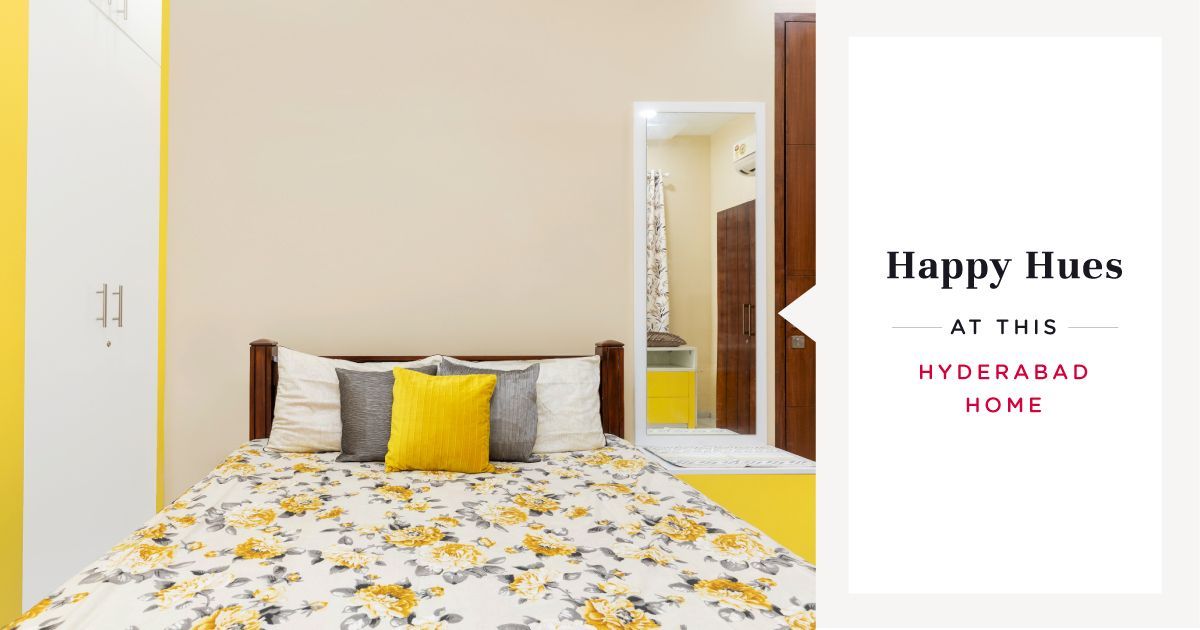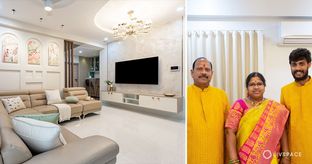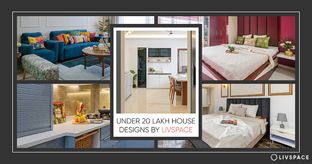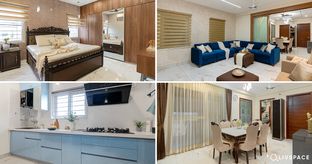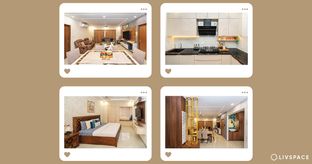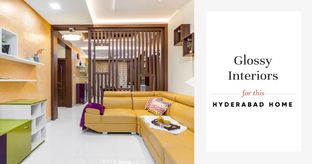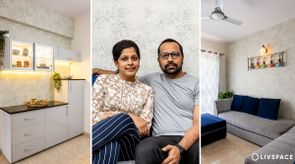Interior design in Hyderabad blends the best of traditional and modern styles.
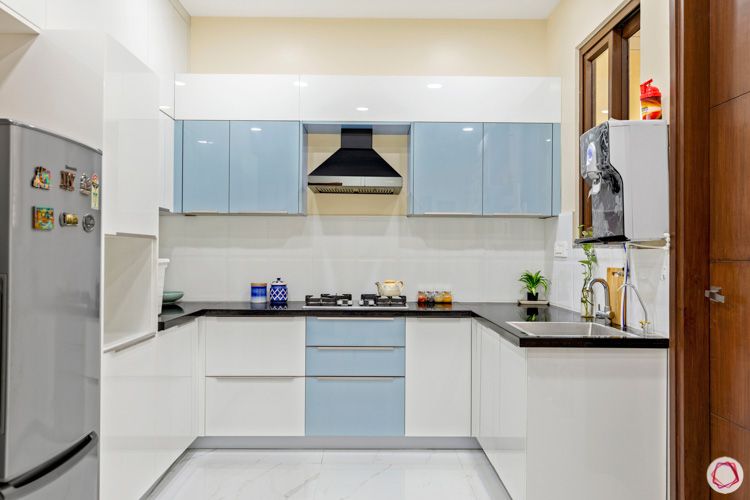
Who livs here: Gopal Naidu with his wife Preeti and their child
Location: Ayyanna Prestige, Gachibowli, Hyderabad
Size of home: 3BHK spanning 1,710 sq ft approx.
Design team: Interior Designer Rajyalaakshmi K with Project Manager Sandeep Shashikant Karande and Design Manager Shikha Agarwal
Livspace service: Full Home Design
Budget: ₹₹₹₹₹
At Livspace, we believe that our homes are a reflection of who we are. So in an era where we embrace modernity while holding on to our roots, it becomes but obvious that our homes will show the same. So, when Gopal Naidu and his family approached Livspace seeking a home that straddled both worlds, their wishes were fulfilled! This home seamlessly brings together the best of traditional and modern design styles.
Not only this, but the Livspace design team also ensured that this 3BHK at Ayyanna Prestige was as stylish as it was comfortable. And what’s the result like, you ask? Well, the Naidus got what they wanted – a simple yet elegant home that is as cosy as can be. Take the tour!
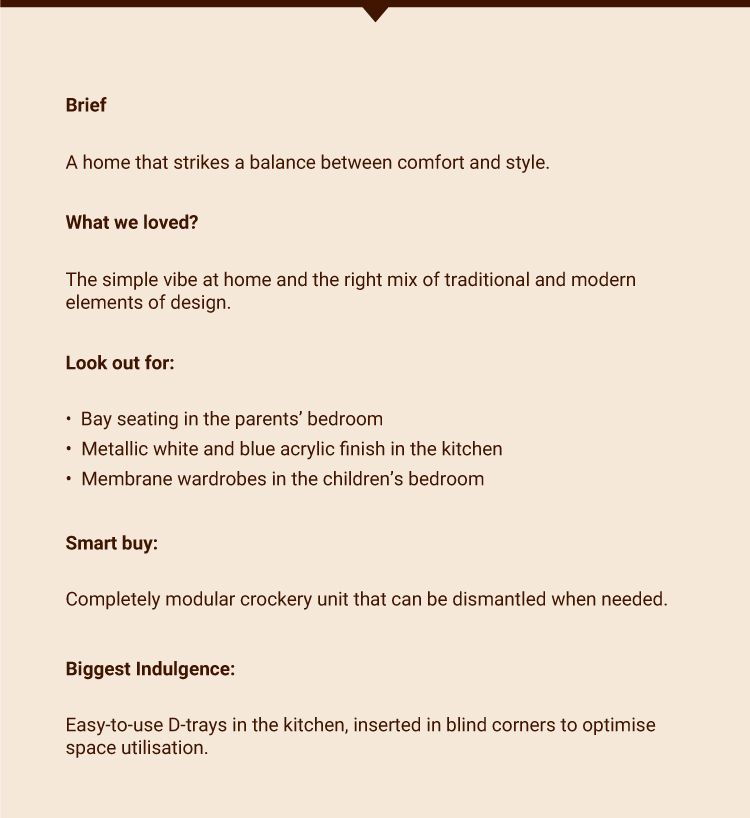
Interior Design in Hyderabad: An Open Drawing-cum-Dining Space
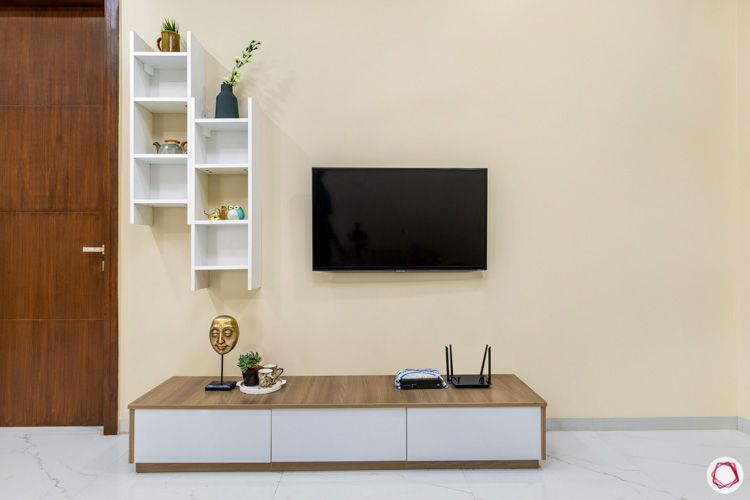
Simple and elegant 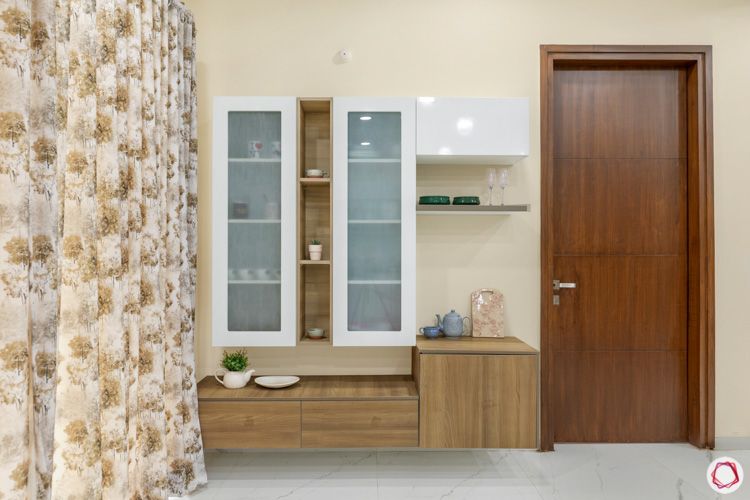
Store your crockery in style!
This Ayyanna Prestige home comes with a drawing cum dining space. The Livspace design team went with neutral colours and plenty of white elements in this space, making it look open and spacious. Check out the TV unit in laminate finish. A display shelf accentuates this compact TV unit, while providing ample space to show off some curios!
The design team has also provided a modular crockery unit with frosted glass shutters. The white duco paint cabinets and a wooden laminate base unit come together to form this simple yet stylish unit that can be dismantled and used separately when needed.
“The Livspace team was patient and understanding, and acknowledged what we wanted in our interiors. As a result, our home has turned out exactly as we wanted it to be!”
– Gopal Naidu, Livspace Homeowner

Interior Design in Hyderabad: An Acrylic Kitchen with Metallic Hues
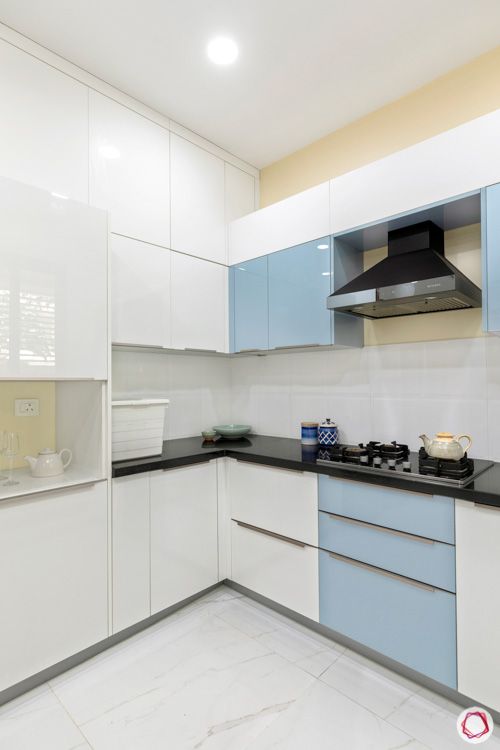
Pleasing colours 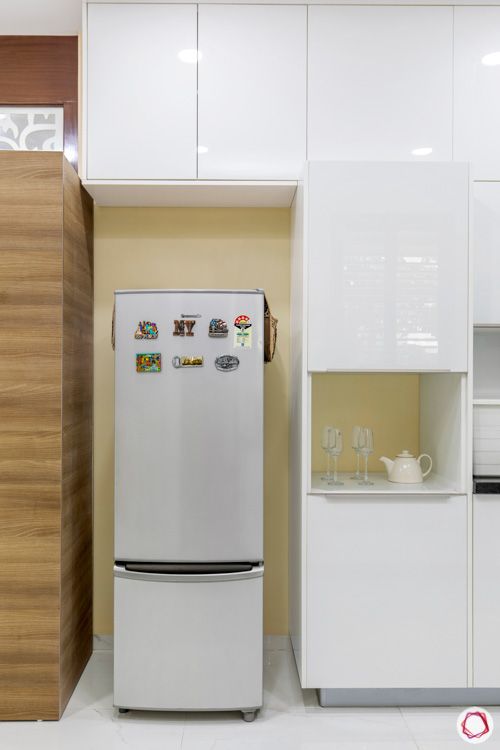
Bright and airy 
Where the chef reigns!
How soothing is this acrylic kitchen? Decked in subtle metallic whites and blues, this open-plan kitchen is part of a spacious room that also incorporates dining and living areas, creating a relaxed, informal atmosphere.So the Livspace design team crafted a perfect kitchen that not only looks rich and modern but also allows for maximum functionality. The designers focused on the golden triangle so that whipping up magnificent dishes becomes effortless!
Watch out for the metallic blue wall cabinets and base cabinets that are a mix of metallic whites and blues. Brushed stainless-steel handles and aluminium plinths complete the sleek look.
The design team has crafted this kitchen with care. To optimise the utilisation of space, a plethora of accessories have been installed in this kitchen. Watch out for the modern drawers, inbuilt oven unit and the bottle pull-outs in this kitchen. Also, if you were thinking that blind corners are a waste of space, take cues from this kitchen! With D-trays and CargoMans in the corners, every inch of space will be used perfectly.
Interior Design in Hyderabad: Neutral Shades in the Master Bedroom
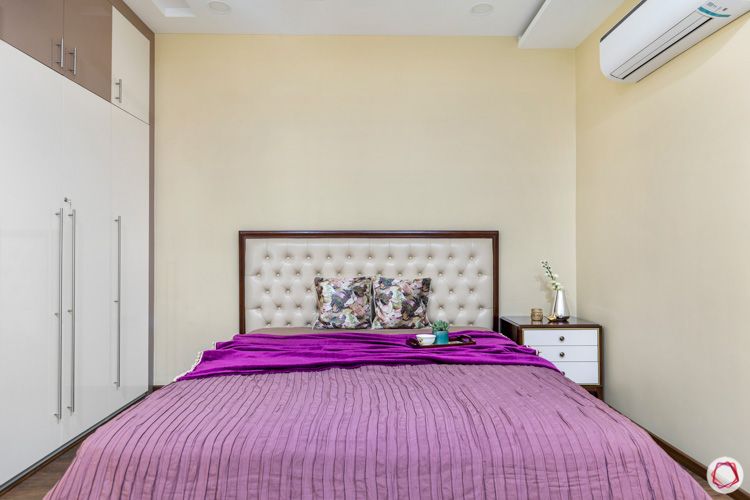
High on comfort 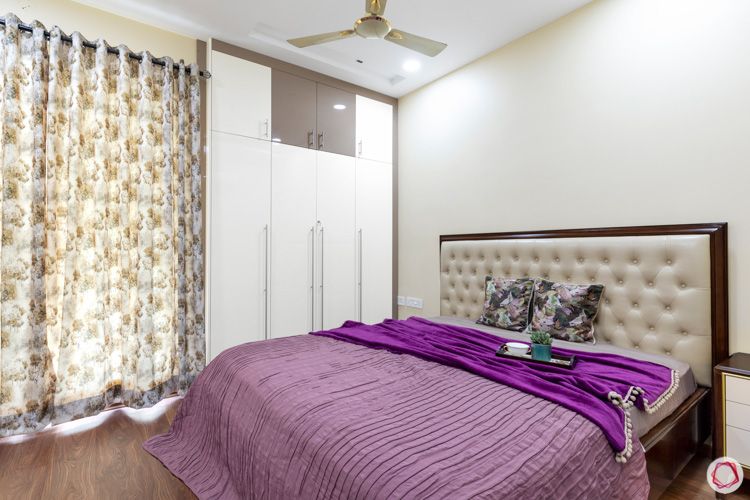
A place for rest 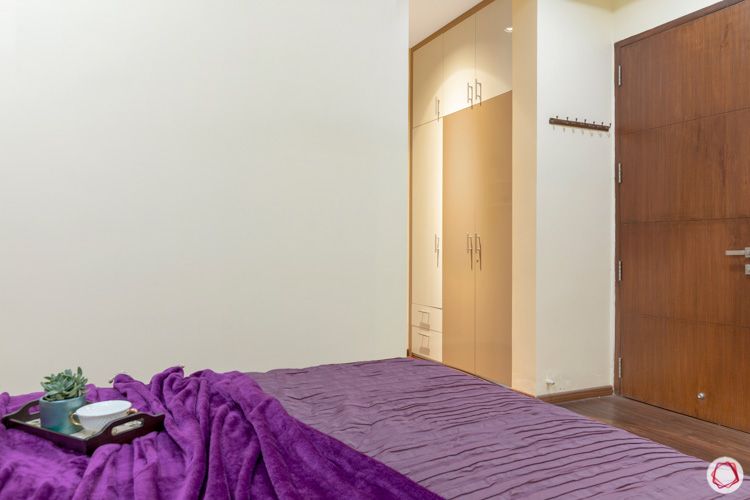
Store your essentials in style!
Designed in lighter colours, this master bedroom looks simple yet sophisticated. A wooden bed stands by the wall, with a side table to place those bedtime essentials. A tufted headboard amps up the comfort factor in this room. Moreover, the anti-scratch acrylic wardrobe by the bed and another in the nook in front of the washroom ensures that this room has ample storage space!
Interior Design in Hyderabad: A Rustic Bedroom for Parents
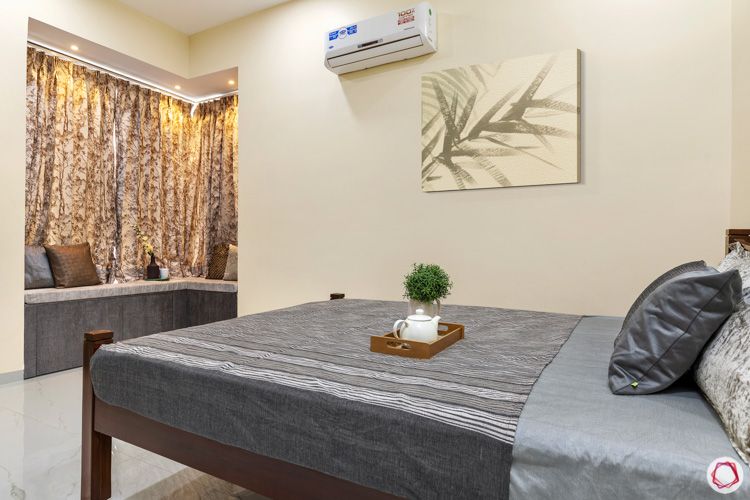
Rustic and tasteful 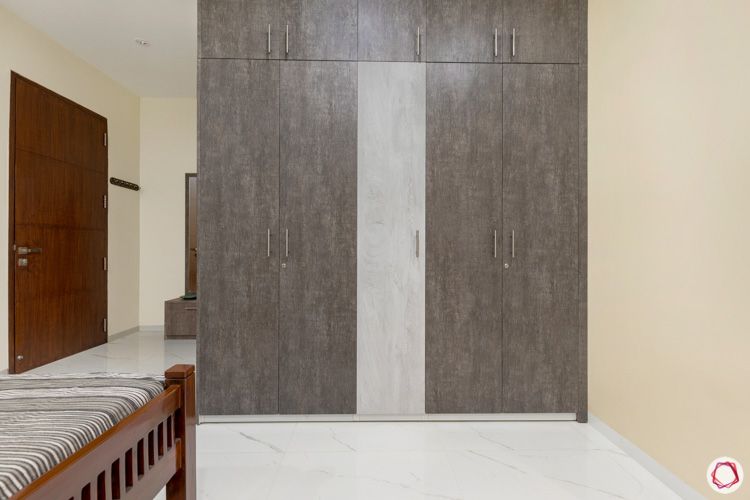
Timeless elegance 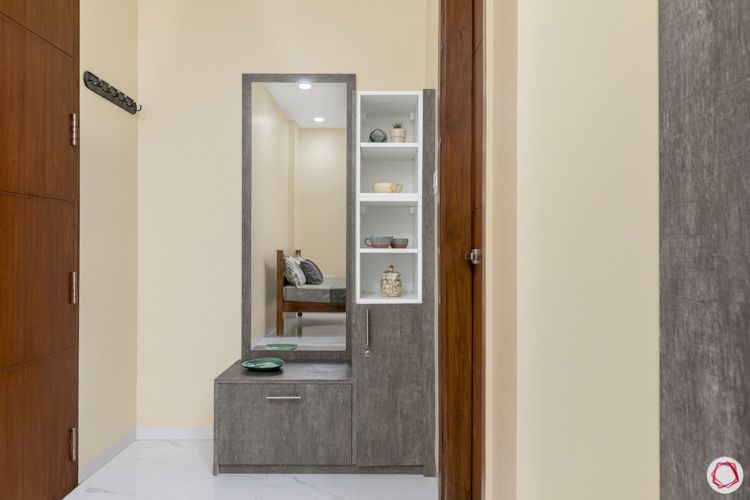
Dress up in style! 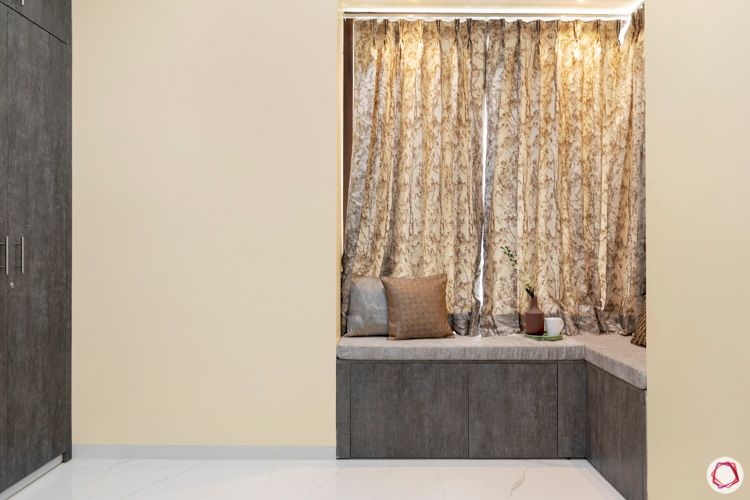
Sit back with a cuppa
A timeless shade of grey takes over this rustic bedroom. This bedroom has been designed with Gopal’s parents in mind. So, the family opted to keep this room simple yet functional. A wooden bed takes centre stage, while a grey membrane wardrobe and loft serves for storing essentials. The design team also placed a matching grey dresser unit in a nook by the door. The concrete grey furniture simply adds to the restful feel of the room!
The design team also convinced the Naidus to retain the bay seating provided, and converted it into a cosy nook where conversations flow over a cuppa! Doesn’t it look cosy?
Interior Design in Hyderabad: Bright Hues in the Children’s Bedroom
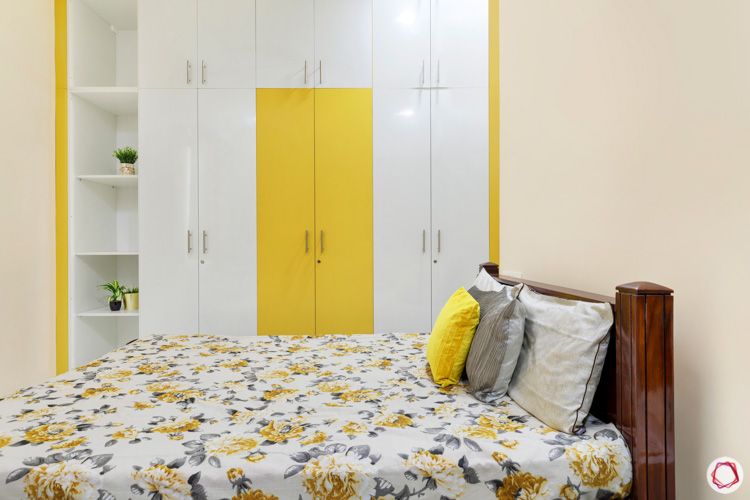
A cheerful room for a growing child 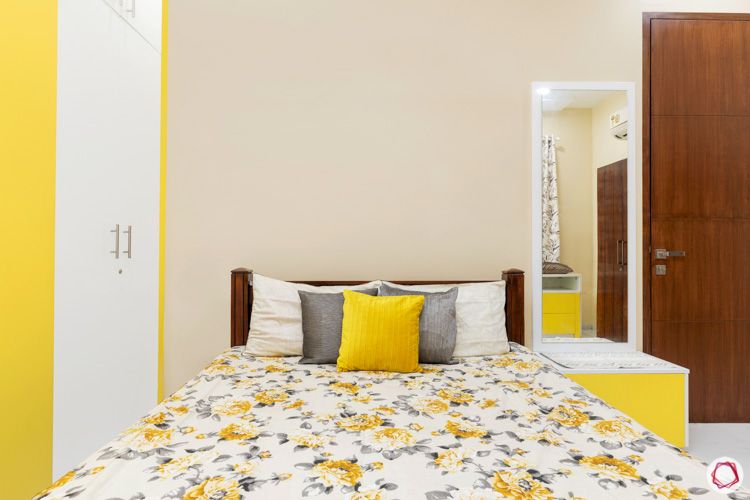
A burst of sunshine 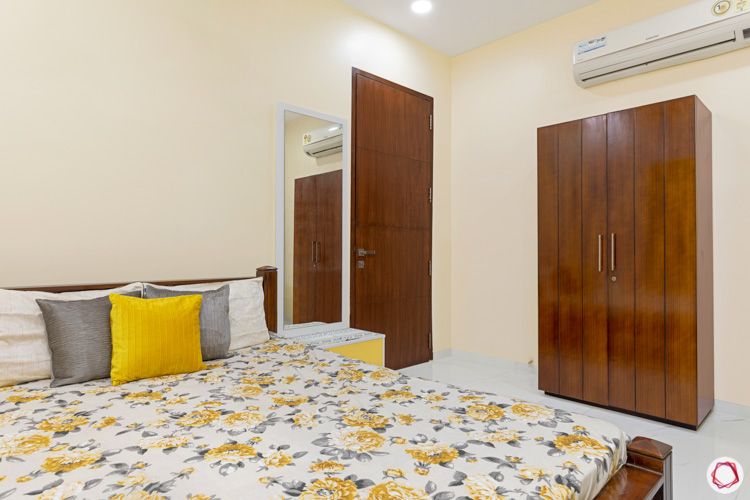
Pretty florals 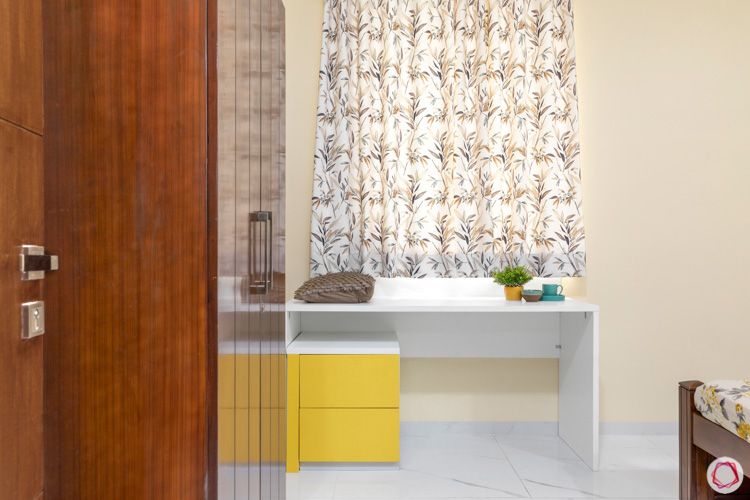
Study in style!
Unlike the rest of the home, this bedroom takes on a bright and cheerful tone. Peppy yellows blend with florals to make a lively room for a growing child. A modular yellow and white wardrobe with a membrane finish stands by the bed, adding to the bright colours in this home. A matching dresser helps in preparing for the day.
But how could a children’s room be complete without a study unit? With this in mind, the Livspace design team provided a yellow and white study table that matches the wardrobe and the rest of the room perfectly. The bright table is sure to make studying more fun!
“This Ayyanna Prestige home has a transitional design – it has both modern and traditional elements. We wanted to provide a stylish yet comfortable home to our clients, and we have succeeded in our endeavour!”
– Shikha Agarwal, Design Manager, Livspace
Want to check out another Livspace home in Hyderabad? Check this out: This 3BHK is Minimal on a Budget.
Send in your comments and suggestions.

