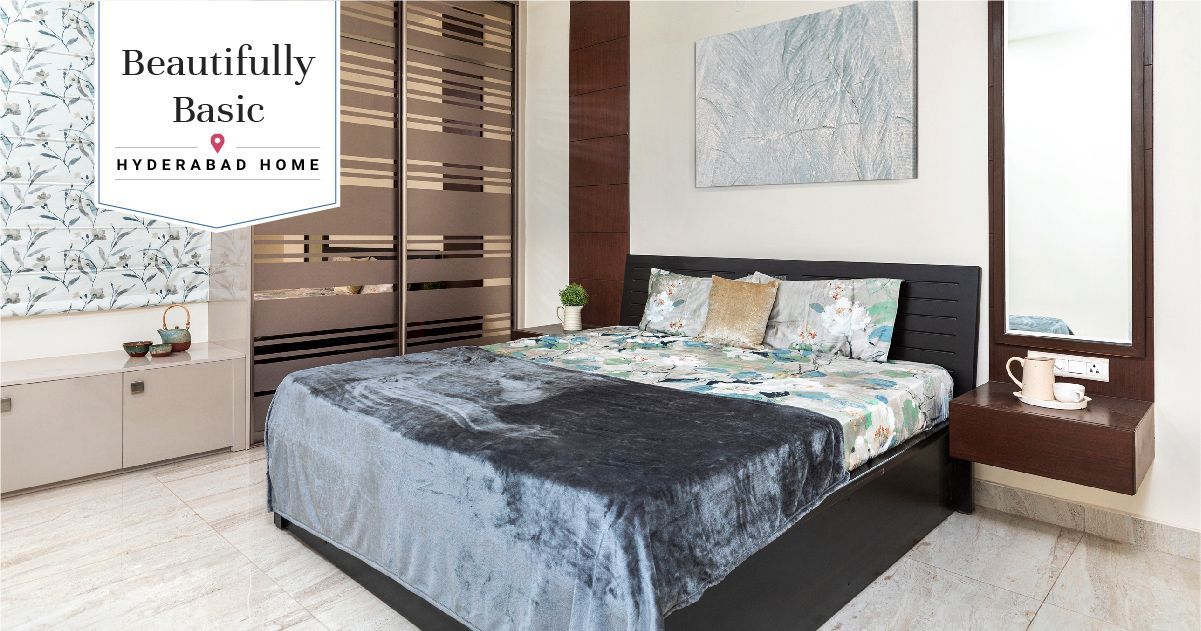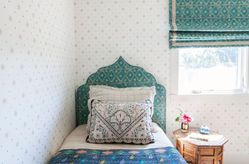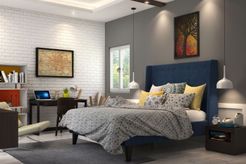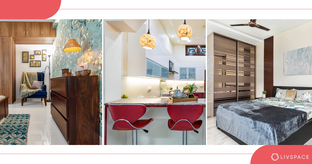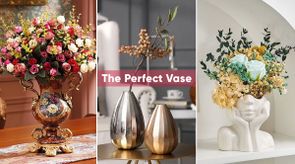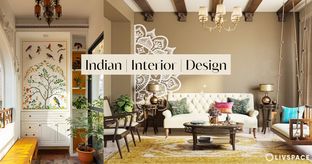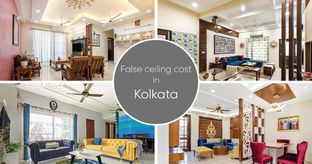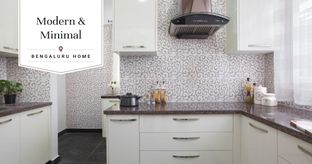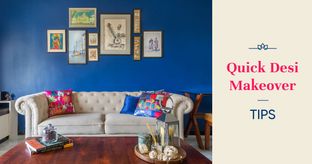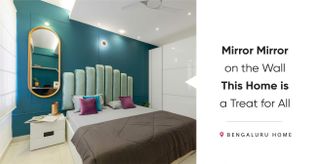Hallmark Tranquil gets a home that’s doused in gorgeous neutrals!
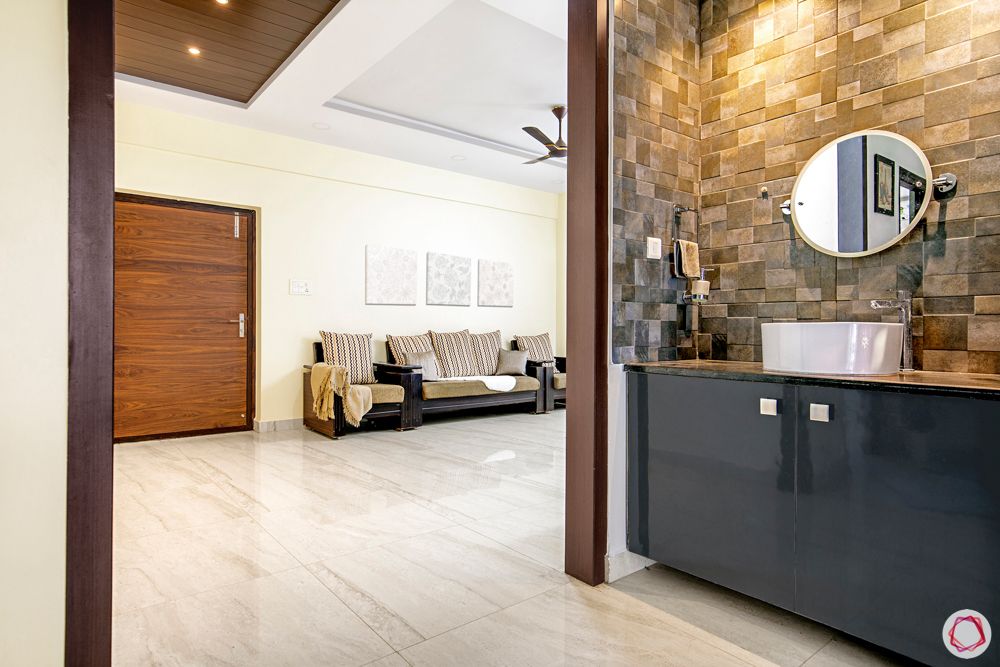
Who livs here: A husband and wife
Location: Hallmark Tranquil, Hyderabad
Size of home: 3BHK spanning 1,350 sq ft
Design team: Interior designer Mounika Kodali, Design Manager Swati Gupta and Project Manager Siju Cherian
Livspace service: Full home design
Budget: ₹₹₹₹₹
Basic is beautiful too. This 3BHK at Hallmark Tranquil in Hyderabad is proof of that. The homeowners, a young couple, did not want anything jazzy for their interiors. They preferred minimal and clutter-free designs in soothing neutrals. So they approached Livspace with a few photographs of what they wanted.
Our designer Mounika Kodali excitedly took the task of turning the 1,350 sq ft into a gorgeous neutral haven. Also, all the modular solutions have been topped off with laminate to make it low-maintenance. Here’s the tour!
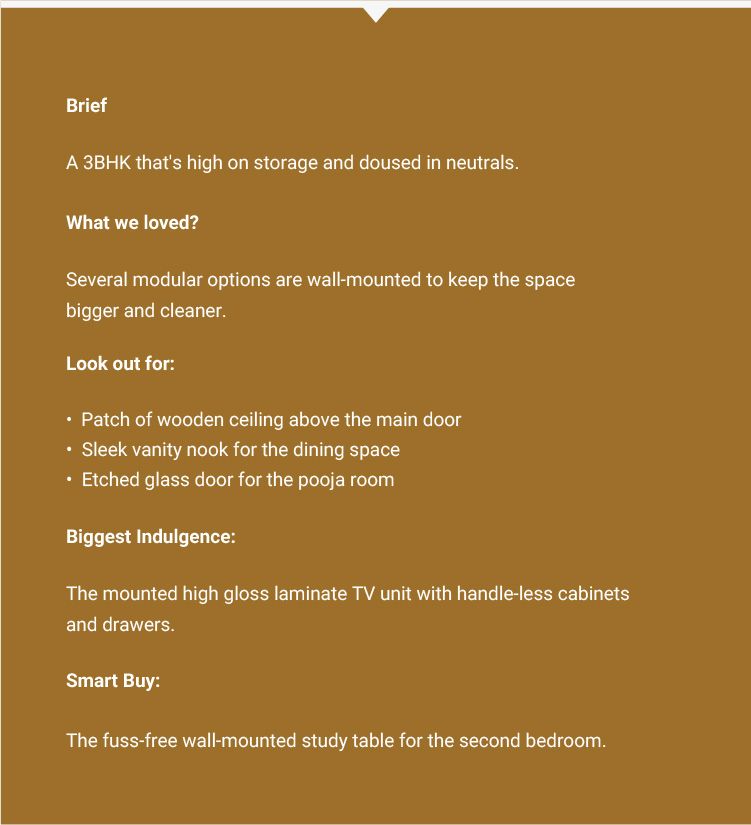
Airy living at Hallmark Tranquil
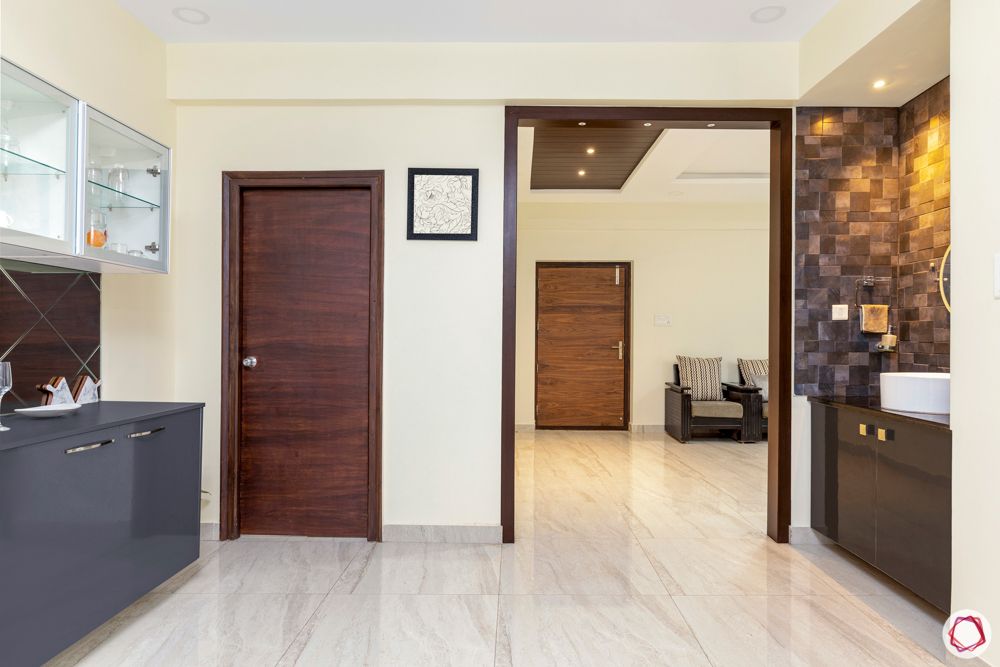
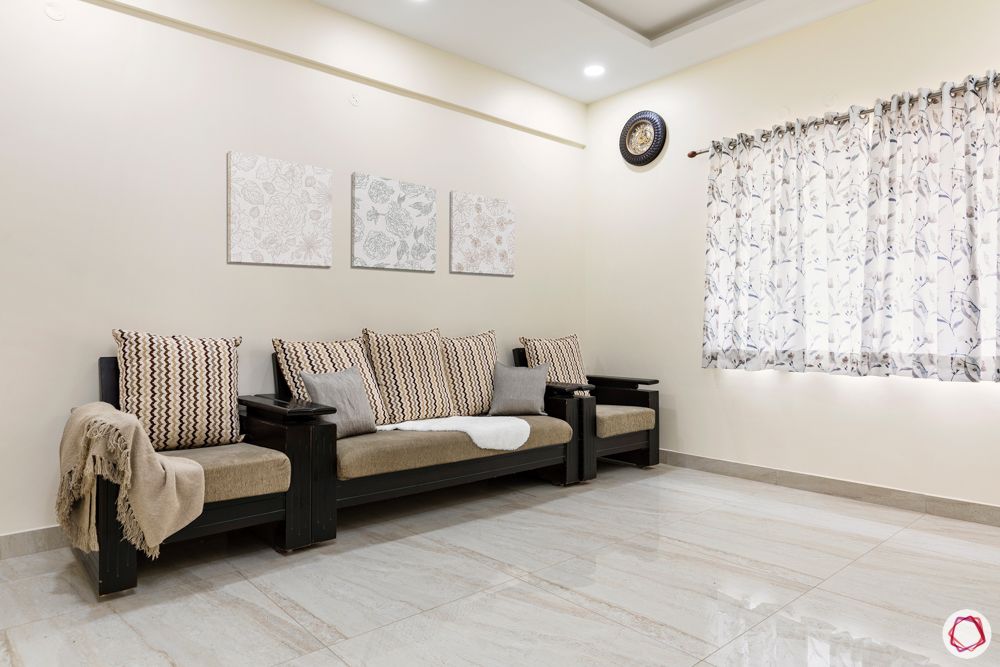
Wooden sofa set 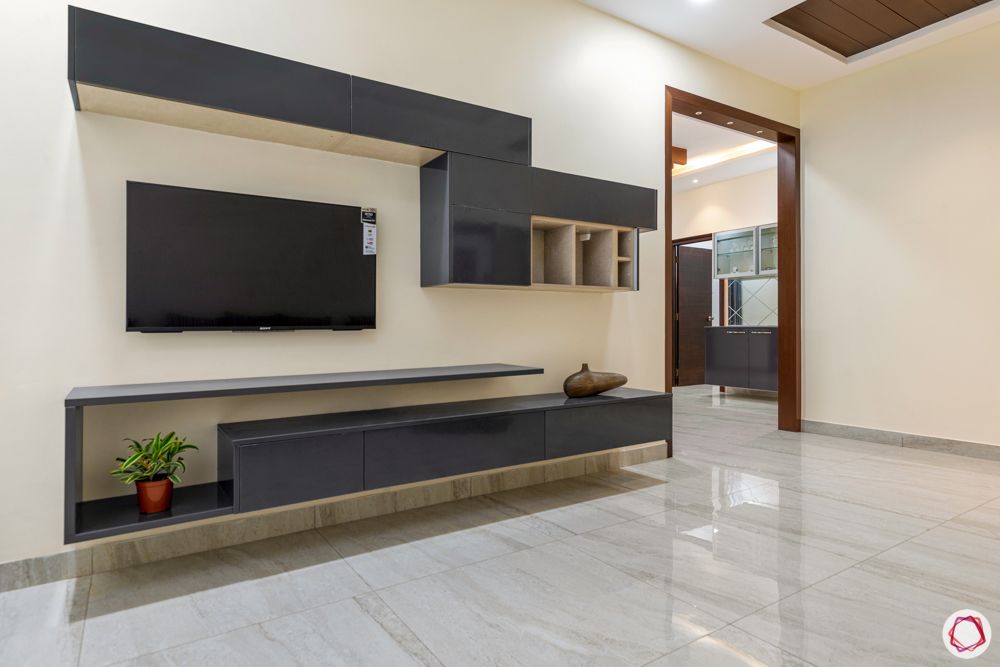
Sleek TV unit 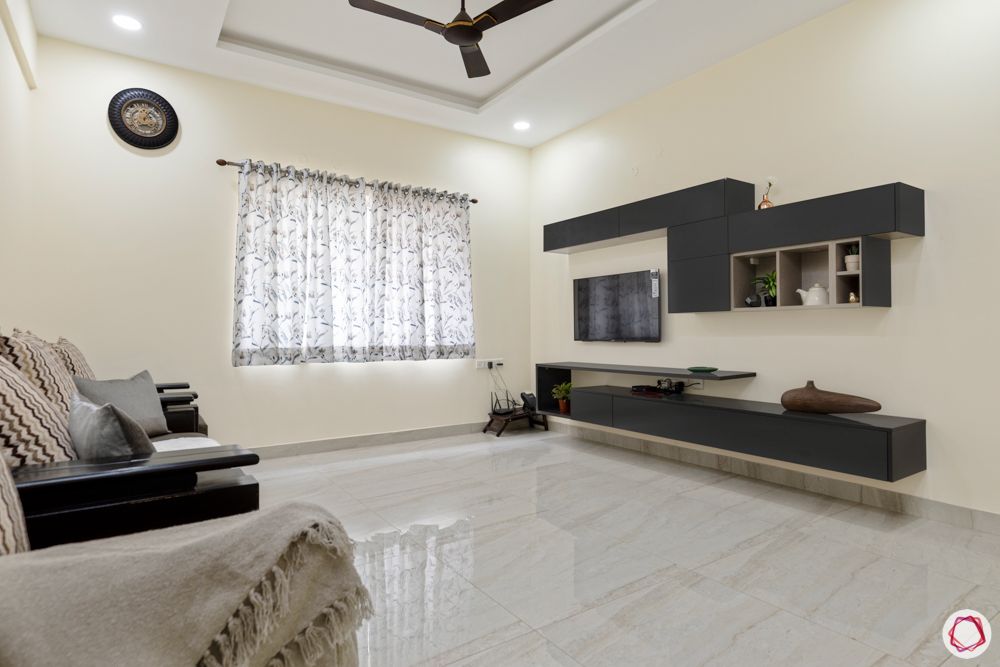
Elegant false ceiling
The home opens up to a large space. To give the illusion of a separate space for the foyer, Mounika added a patch of wooden ceiling above the main door. The living room is dominated by a sleek and large TV unit. Done up in high gloss laminate, the unit is wall-mounted and features ample storage behind dark grey seamless doors. In addition, she also put in false ceiling around the borders of the room to balance maximum lighting and retain the height of the room.
Functional Passage
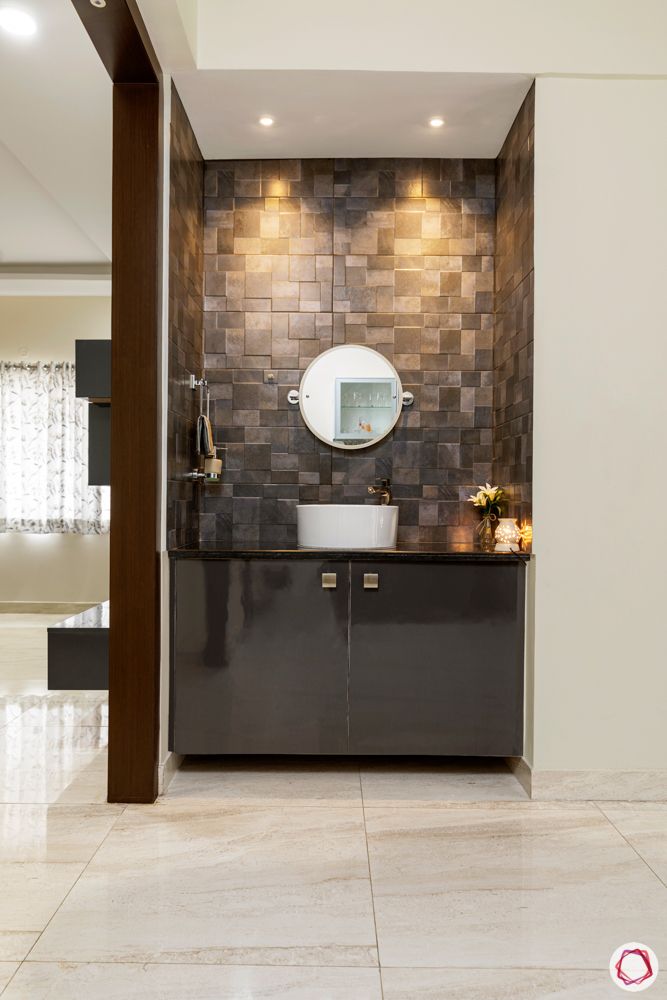
You will especially love the powder room in the passage. Featuring high gloss laminate storage cabinets, a sink and chic round mirror, this is an Insta-worthy corner. While the couple picked up out the patterned tiles, Mounika’s team installed it and put two spotlights above to highlight it.
Minimal dining at Hallmark Tranquil
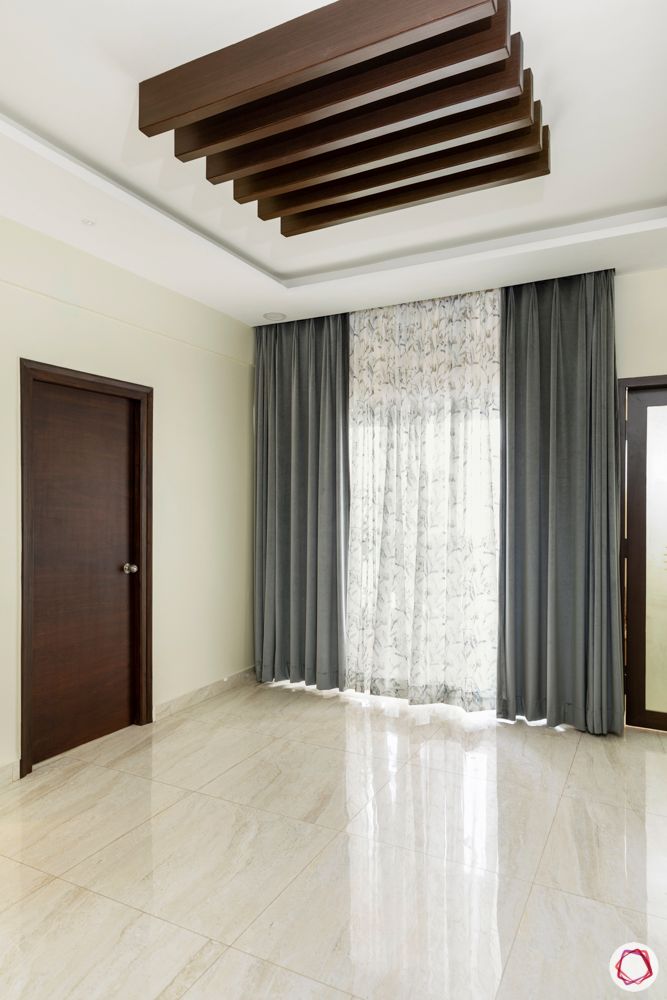
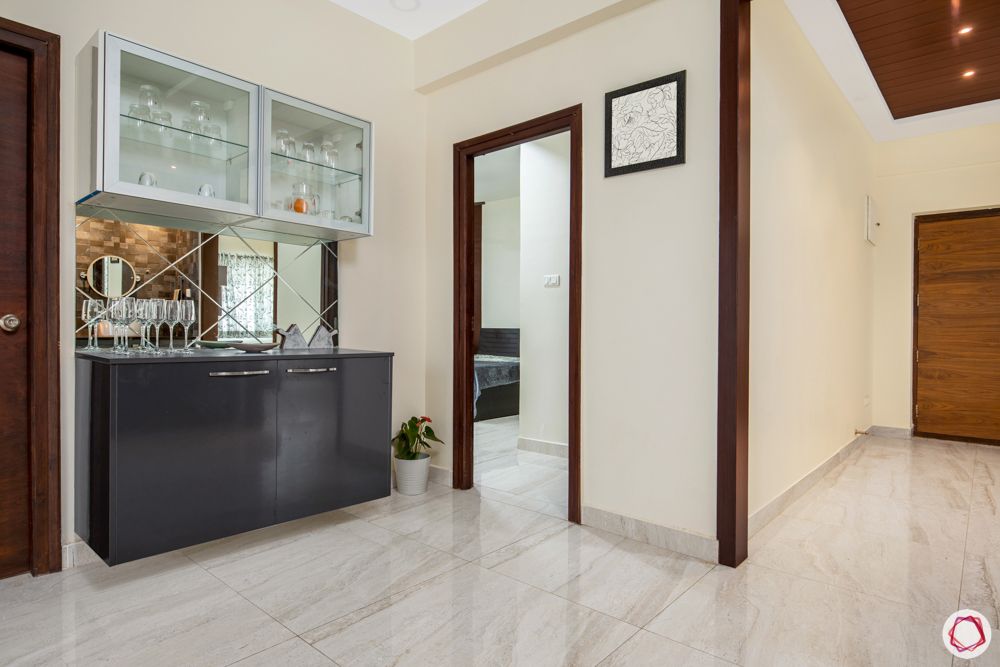
Crockery cabinet 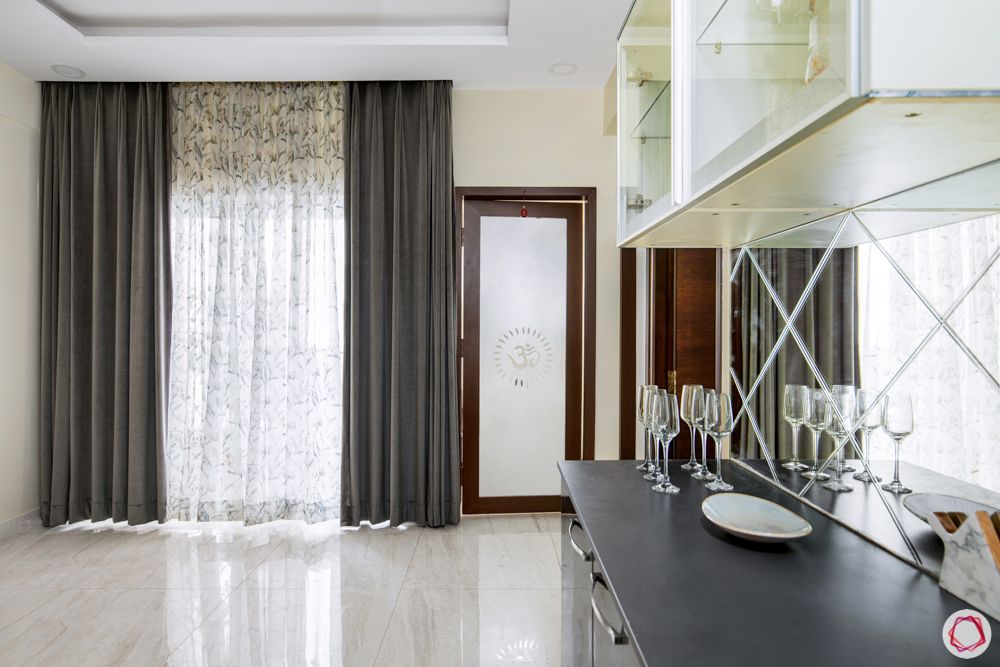
Etched glass door 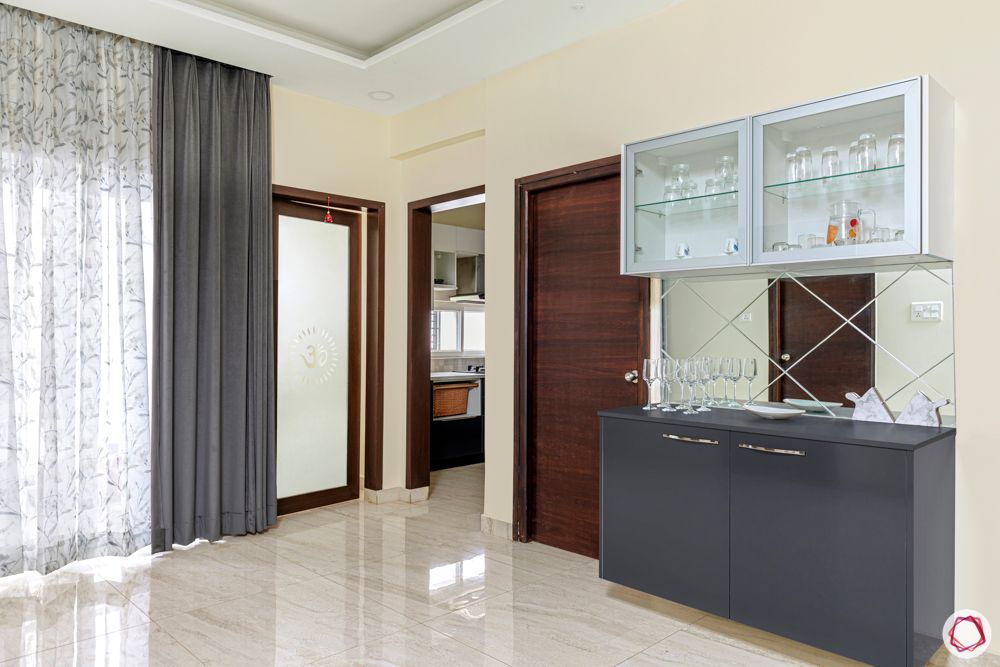
Mirror panel
The couple wanted a separate dining nook but didn’t want to lose out on floor space. As a result, Mounika added a section of wooden rafters to highlight the dining nook. On the other side, she put in wall-mounted crockery cabinet. While the wall unit is in a frosty white laminate, the bottom cabinet is in elegant grey. We love the pop of mirror panelling in the middle.
From the dining room, you could also see the door to the pooja room as well. The glass door has been etched with an ‘Ohm’ for a classy look.
Fuss-free kitchen at Hallmark Tranquil
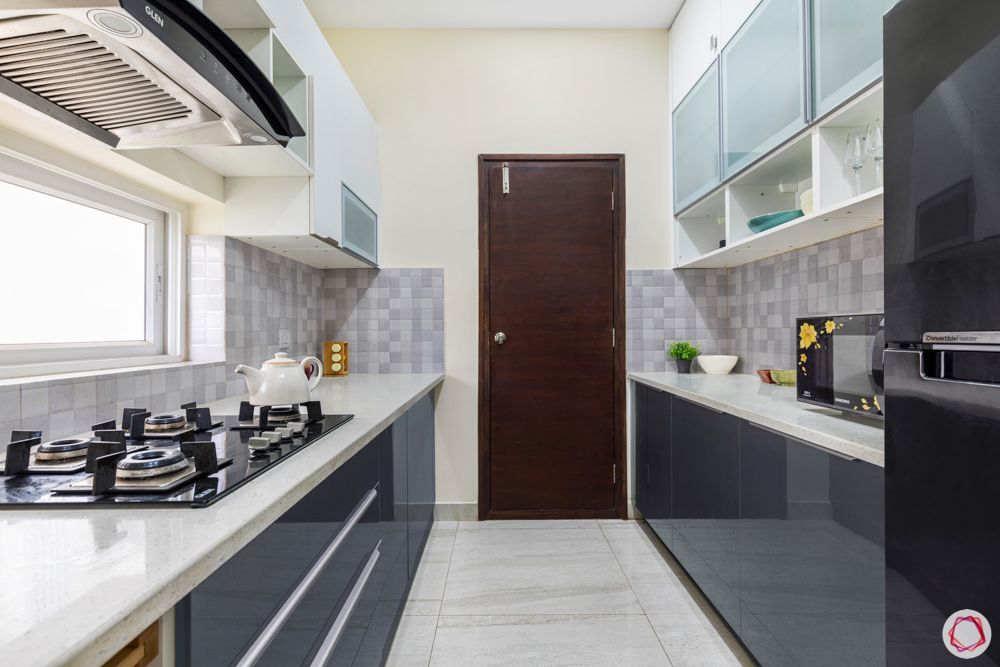
Parallel layout 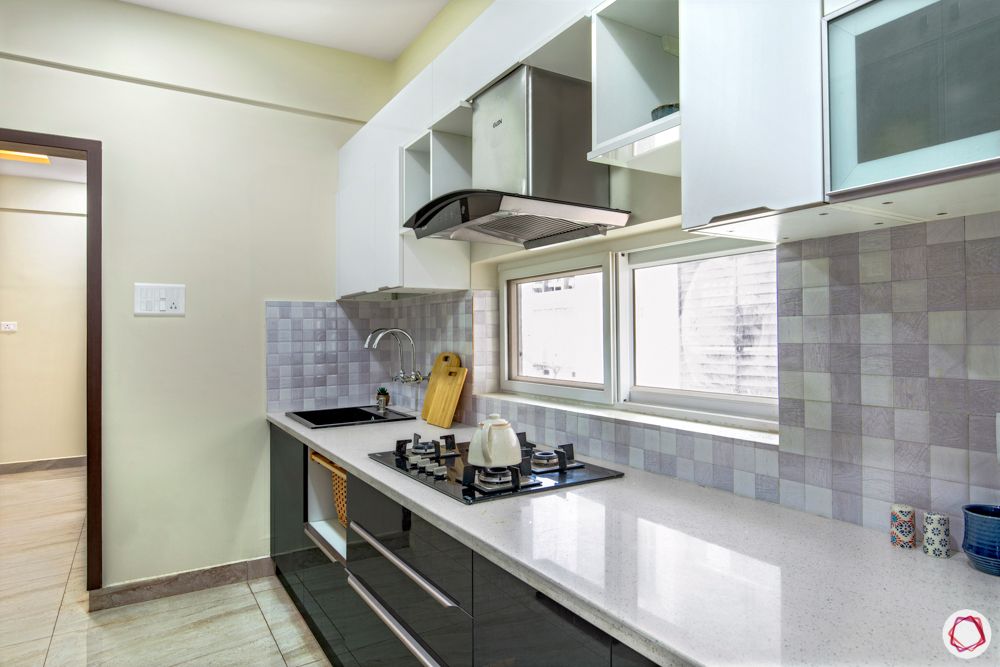
Quartz countertop
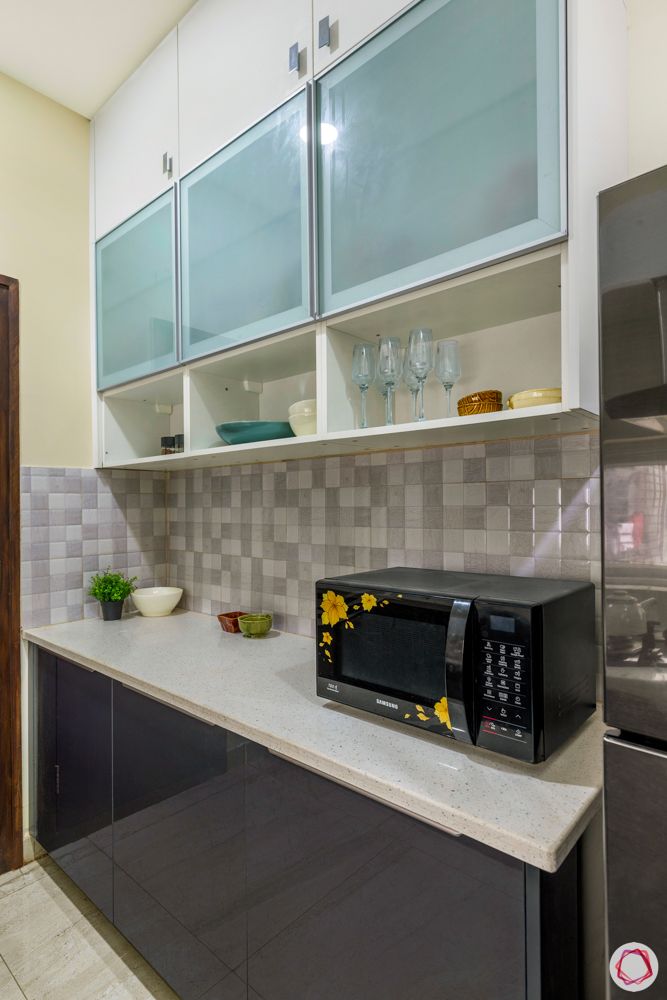
Open shelves 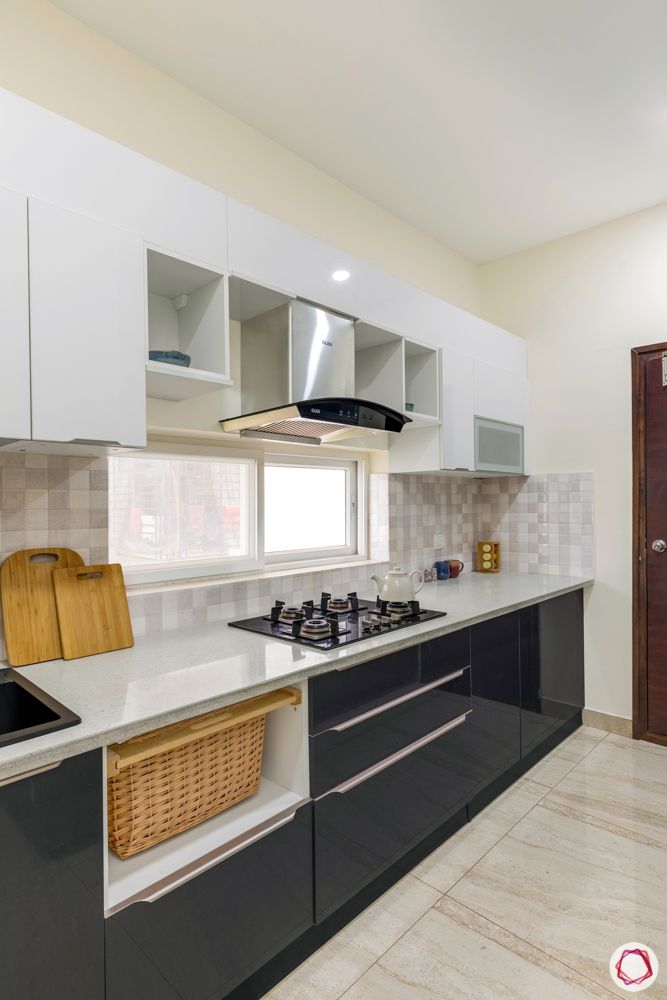
Wicker basket
The kitchen is a low-maintenance stunner. Standing in a parallel layout, the white and dark blue colour combination works like a charm. Both the wall and base units have been done in high gloss laminate for a beautiful finish. Moreover, Mounika put in a mix of open and closed shelves and pops of glass shutters as well. Notice the chimney? The wires have been cleverly concealed with a makeshift cabinet above it. While the couple got the neutral mosaic tiles for the backsplash, Mounika and her team installed it.
In addition, for a seamless appearance, profile handles have been picked for the cabinets. The look is complete with a stunning white quartz countertop.
Serene vibes for the master bedroom at Hallmark Tranquil
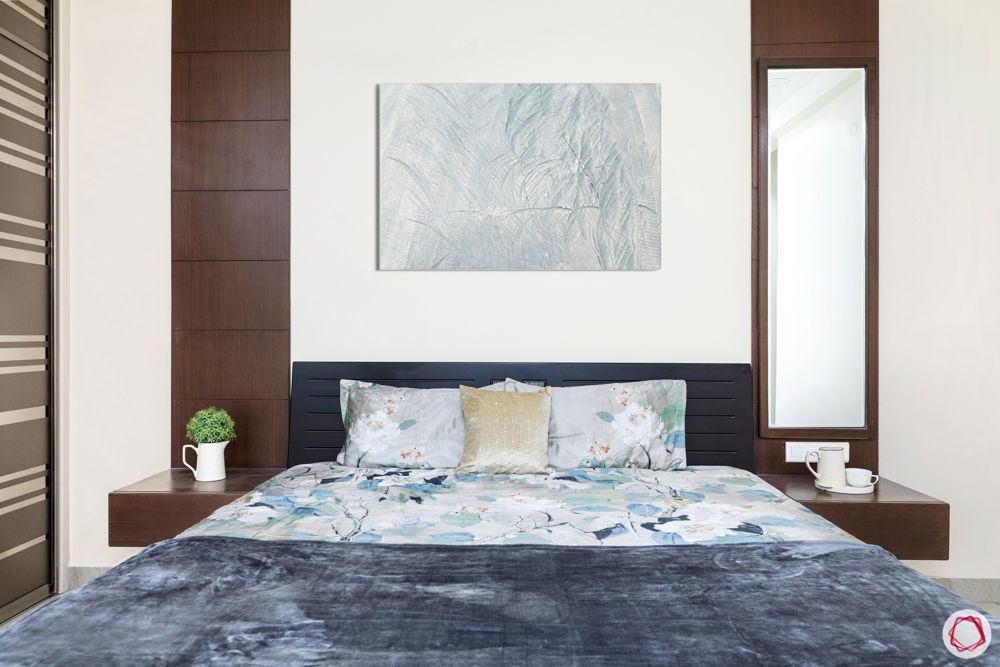
Veneer panels 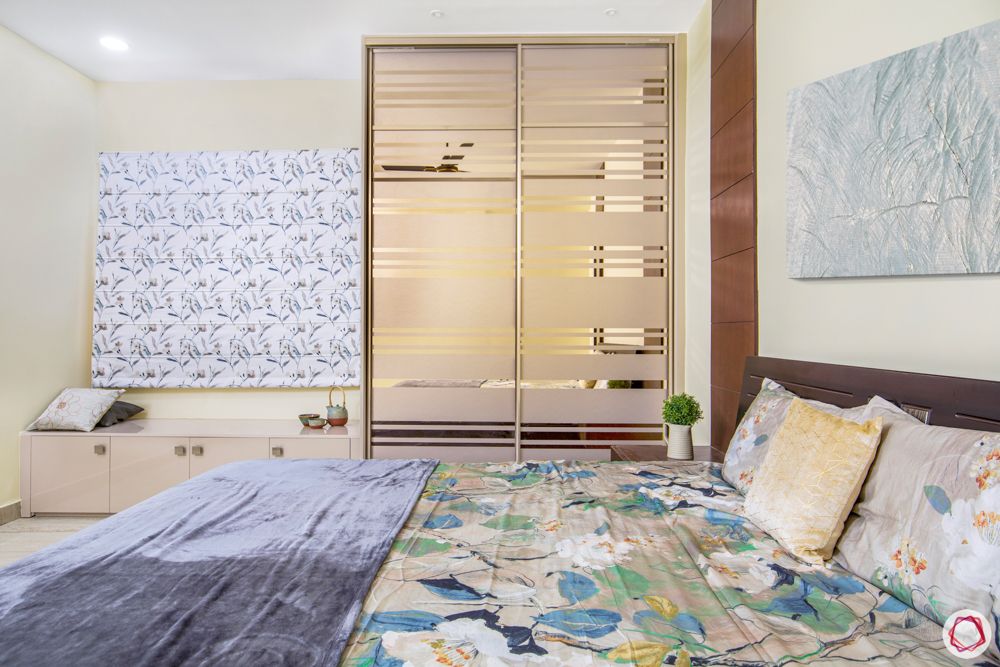
Sliding wardrobe 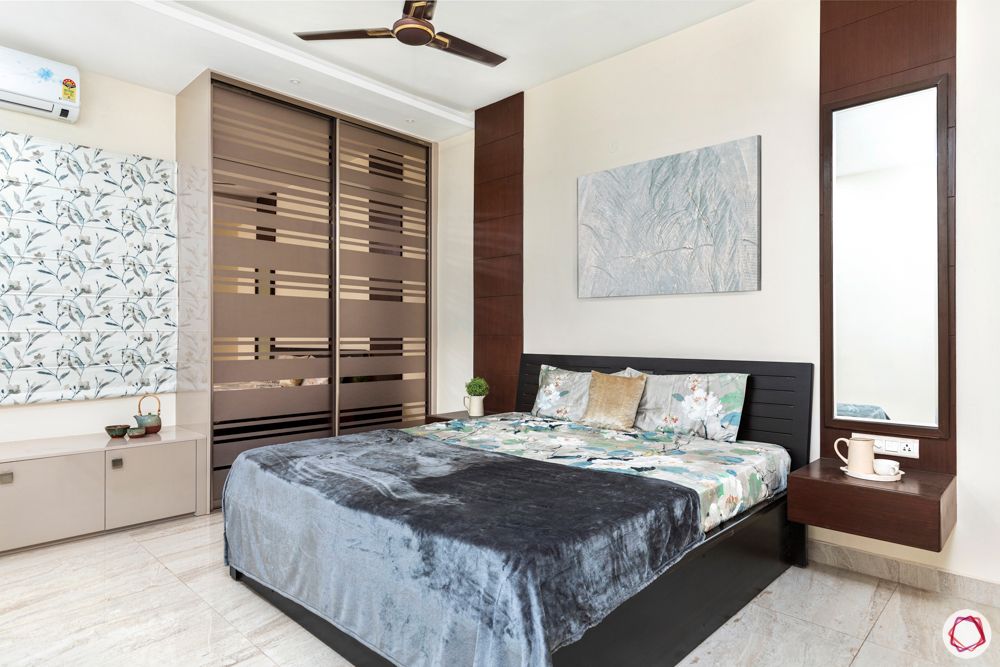
Neutral setting
The master bedroom is beautifully basic. Two strips of dark veneer are placed on either side of the bed for a touch of warmth to the space. Since the couple wanted a dresser but didn’t want to lose space, Mounika put in a mirror on one of the veneer panels with a mounted drawer.
Besides this, the sliding wardrobe is a work of art. With mirror panels, a glossy frame, and brown tinted strips, it sets a contemporary vibe to the space. Besides this, Mounika put in a laminate window seating that doubles up as a storage cabinet as well.
Soothing neutrals for the second bedroom at Hallmark Tranquil
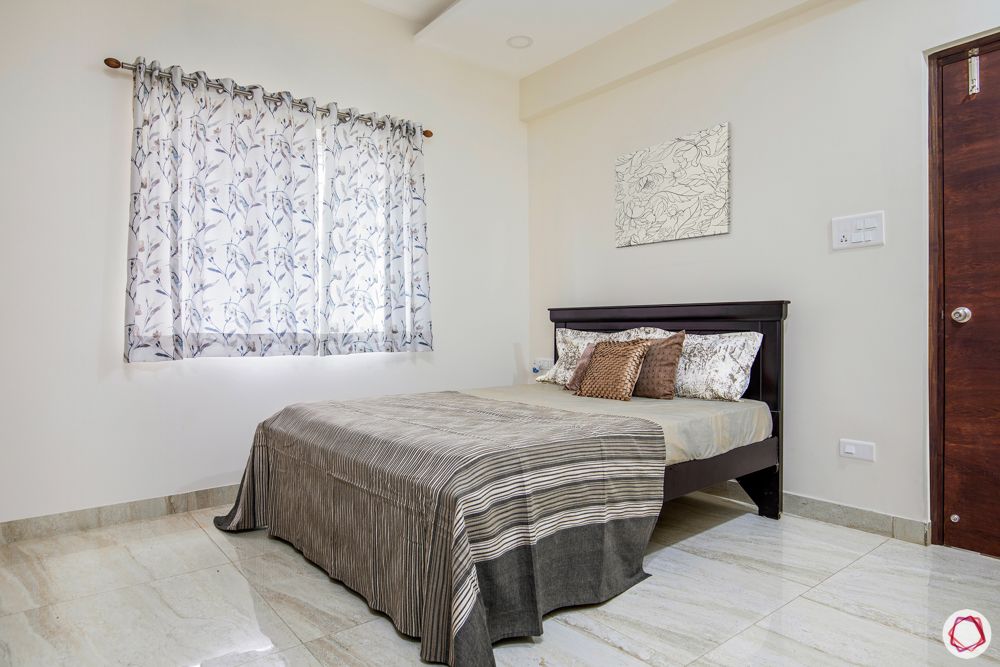
Neutral hues 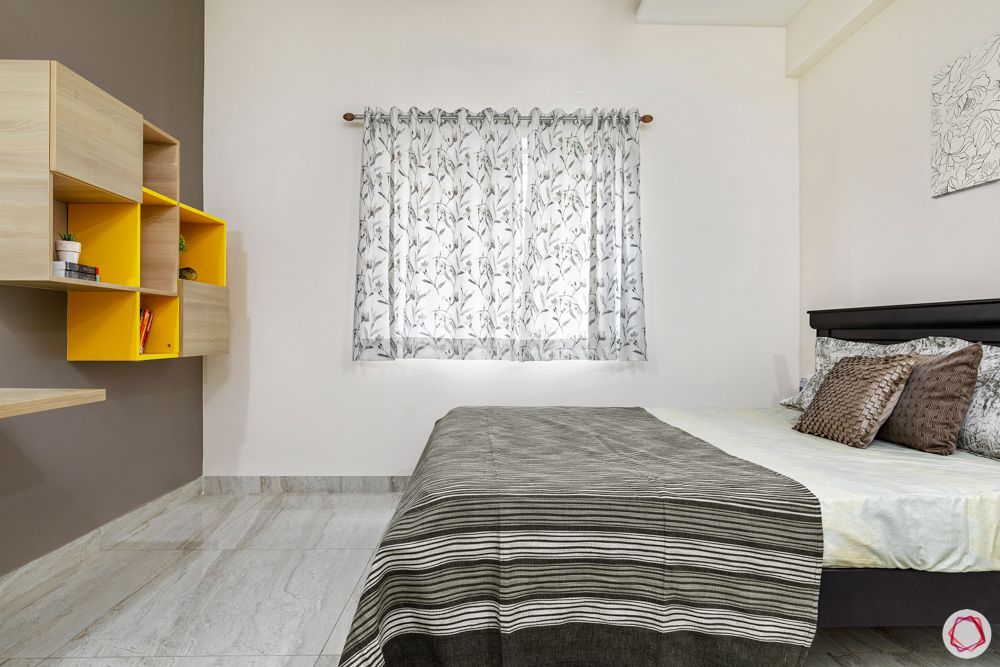
Open shelves 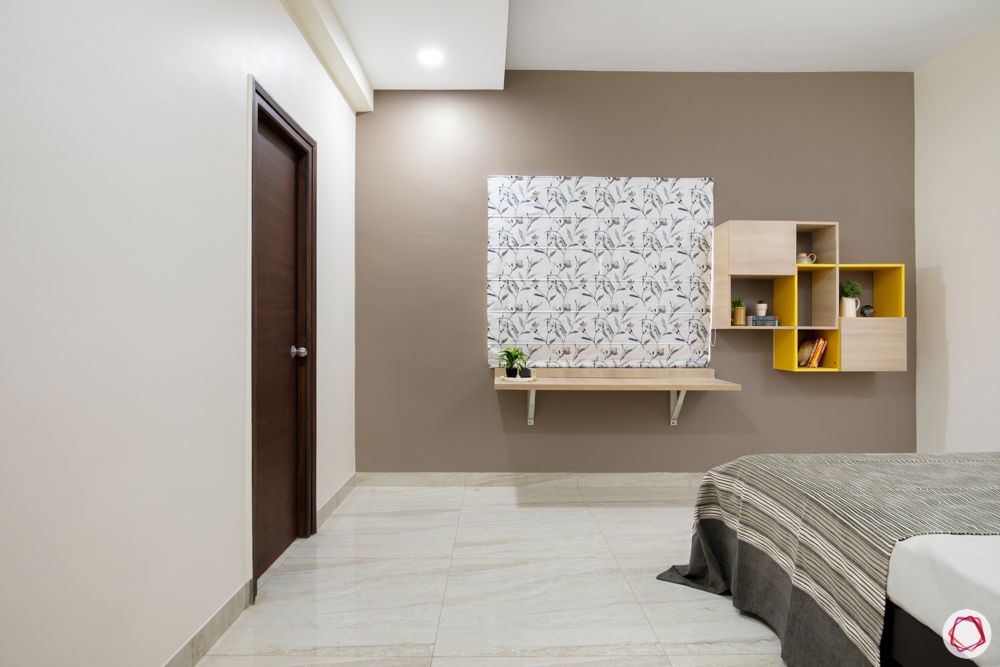
Mounted study table
The second bedroom is kept minimal. While the family put in an existing bed for this room, the focal point is a grey painted wall with a wall-mounted study. Moreover, for display and storage, open and closed shelves have been wall-mounted as well. We love its pop of yellow in a neutral setting. Also, just like the living room, this bedroom too has a narrow false ceiling.
Sleek wardrobe at Hallmark Tranquil
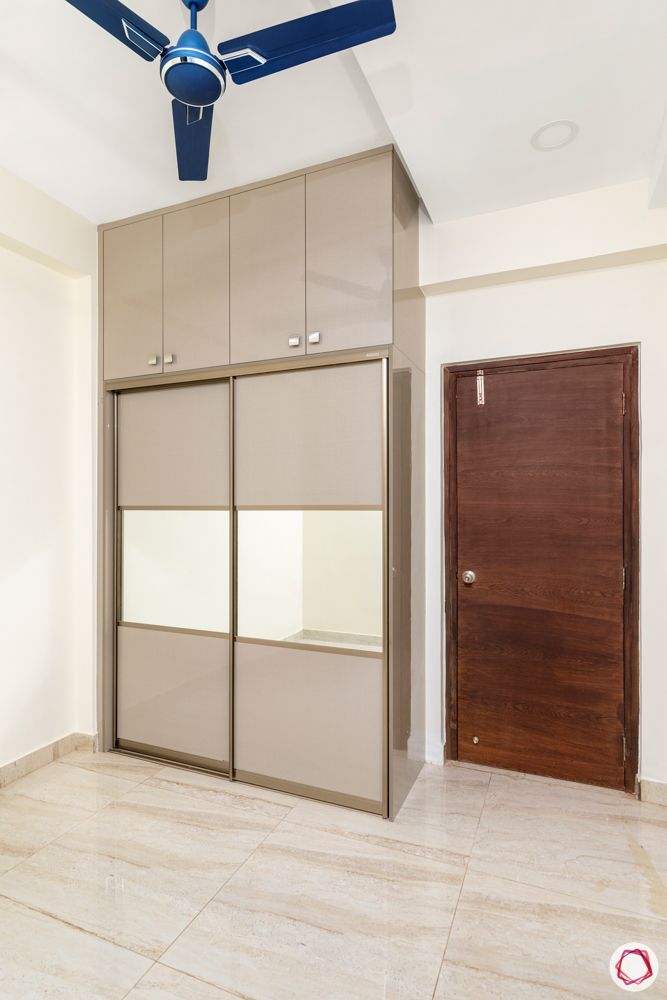
For the third bedroom, the couple just wanted a wardrobe to be done. So Mounika put a sliding wardrobe in a glossy cappuccino laminate. In addition, she put in mirror panelling in the middle and lofts on top.
“I enjoyed working on this home. Also, all the soothing colours with plenty of breathing space and the chic vanity corner turned out beautifully.”
Mounika Kodali, Interior Designer, Livspace
If you liked this home, take a look at A Simple 3BHK at Mahindra Windchimes.
Send in your comments & suggestions.

