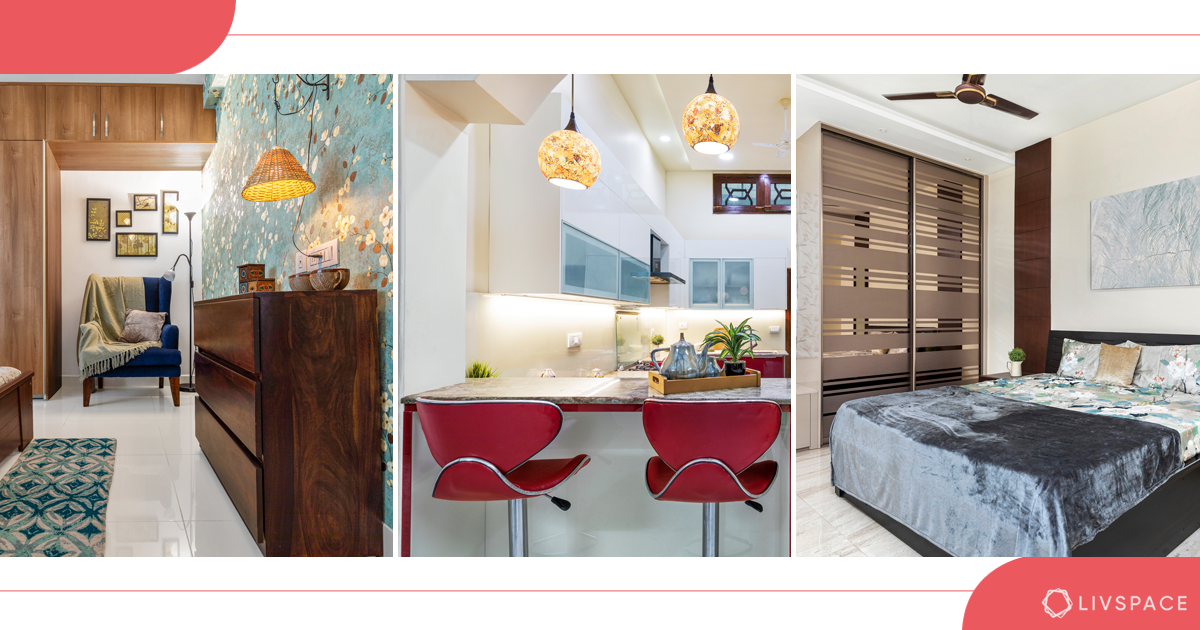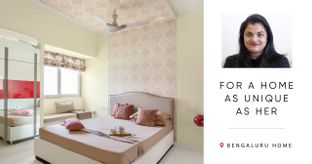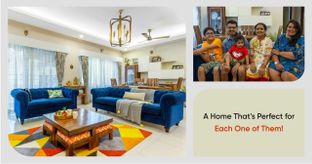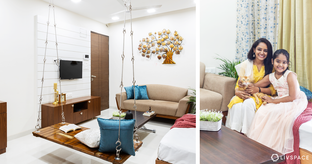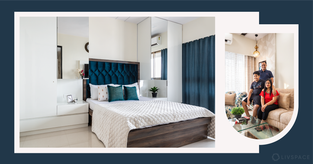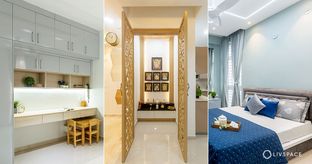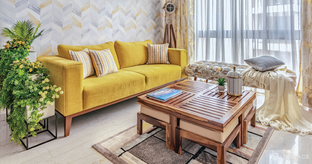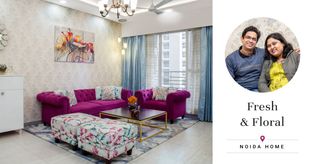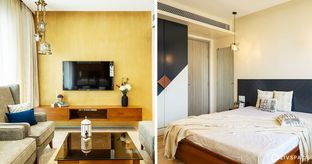What comes to mind when you think of Hyderabad? Maybe its magnificent history, the relaxed lifestyle or even its family-friendly residences? You are right! Hyderabad is home to all this and more. With a rise in residential properties, it has become one of the most popular cities for nuclear families to settle down in. So when a family calls for their dream home interiors, Livspace’s best interior designers in Hyderabad answer. Livspace has delivered more than 350 homes for happy families in Hyderabad. And here we have assembled our favourite stories from the city of Nizams.
Let’s take a peek into some of the best homes in Hyderabad designed by Livspace.
#1: Warm Wooden Interiors for a Nuclear Family
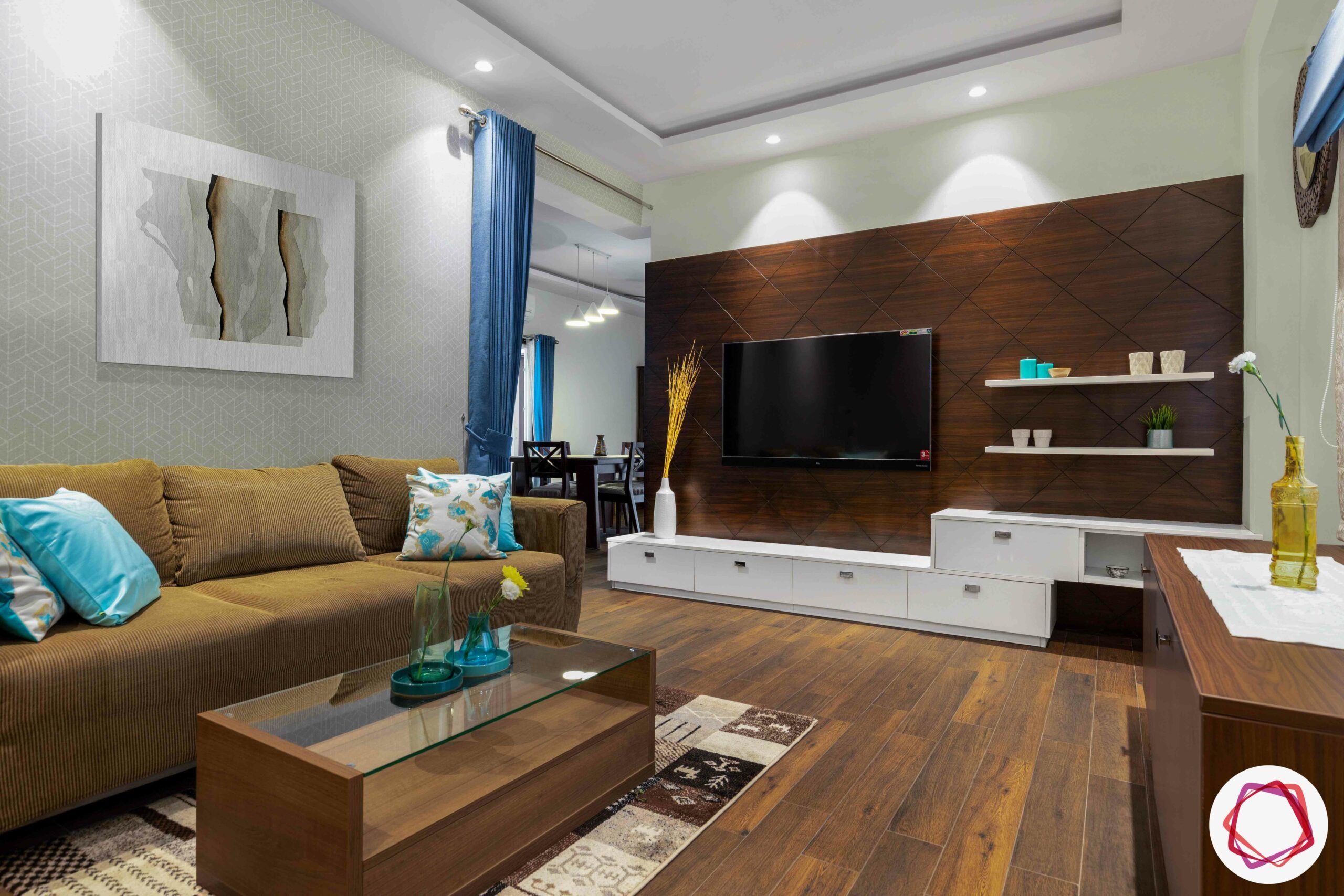
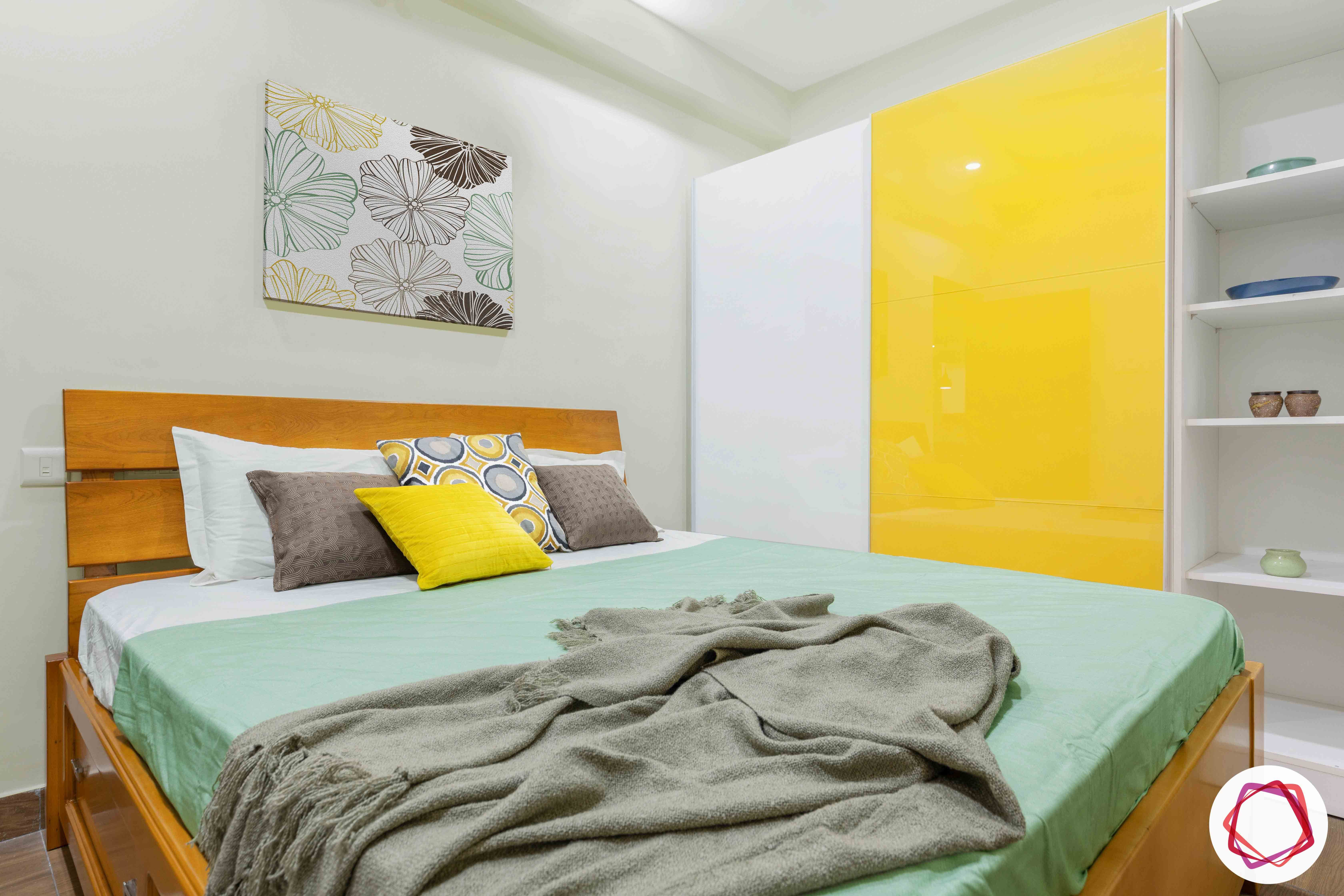
Property: Gandhinagar, Hyderabad
Livspace service: Full home design
Price: ₹₹₹₹₹
What did the family want?
Residing in this 1,400 sq ft home is Srikanth with his wife and two daughters. This lively family had their hearts set on warm wooden tones and a neutral colour palette. Moreover, they specifically requested for their 3BHK home to have wooden flooring, something they always fancied.
How did we achieve this?
Our interior designer Shikha Agarwal took it up from there and gave them a homely and clutter-free design that is inspired by some elements of minimalism. However, best interior designers in hyderabad gave the home a twist by using a mix of wooden shades and textures to keep things interesting. Moreover, this Hyderabad home was designed on a tight budget, which busts the myth that wooden finishes are always expensive.
For more details on how we designed this dream home, read: Classy Interiors on a Budget
#2: Designing a Spacious Villa for a Family of Four
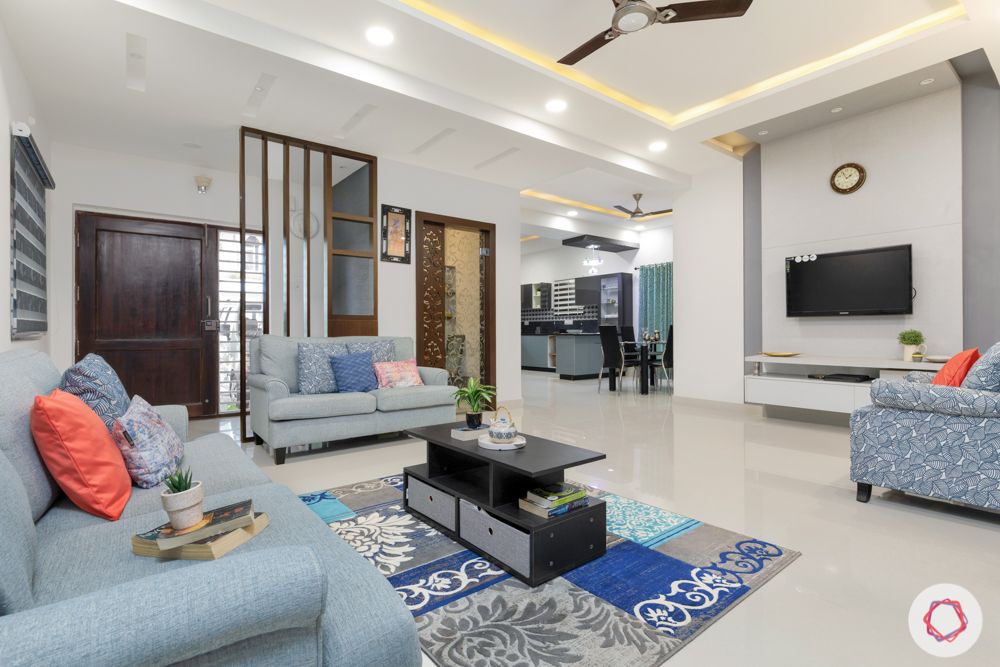
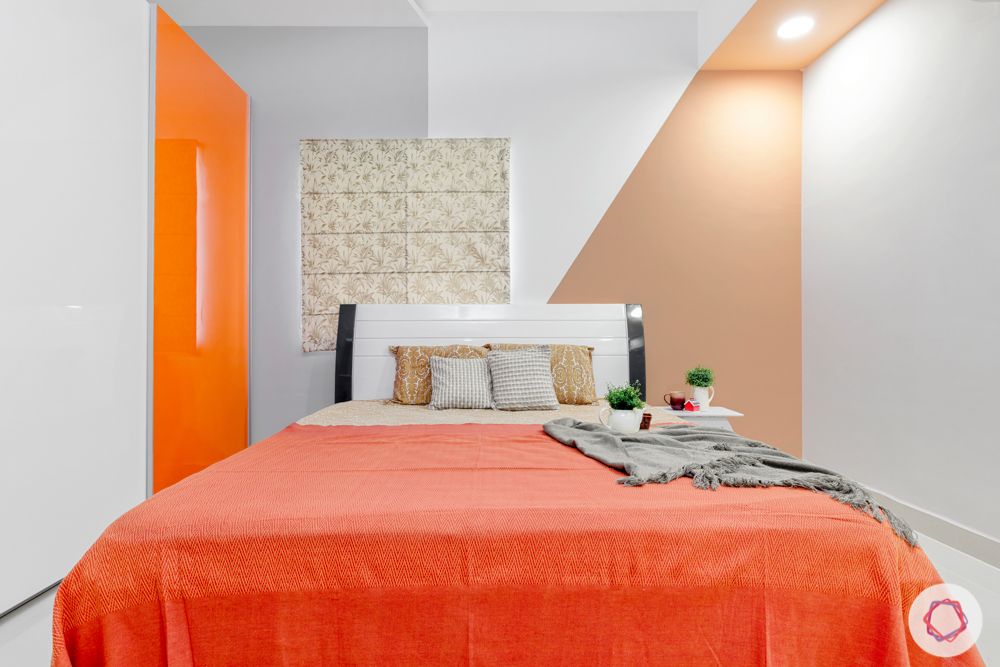
Property: Gandhinagar, Hyderabad
Livspace service: Full home design
Price: ₹₹₹₹₹
What did the family want?
Singer and Kuchipudi dancer, Kalyani and her husband, Raj were in need of a home that would be an ideal escape from their buzzing life. They wanted a home that would accommodate their entire family all the while being modern and contemporary.
How did we achieve this?
Chalked out by Livspace designer, Kalyaani loves a good challenge when it comes to transforming a house into a home with her creative skills. She has designed home interiors to perfectly capture the family’s taste and lifestyle. The new design has maintained the spacious floor plan of the house while adding plenty of seating and functional storage.
“Kalyaani had similar design ideas as us which made the entire process trouble-free. Without compromising on aesthetics, she has made our home as functional as possible. We have to say, we found the service impeccable from start to finish. Now, we all feel comfy, cozy and inspired when we are home”.
-Kalyani & Raj, Livspace Homeowners
For more details on how we designed this dream home, read: Subtle Interiors for This Sprawling Villa
#3: Budget-friendly Interiors for a 3BHK Home


Property: Narsingi Circle, Hyderabad
Livspace service: Kitchen & Wardrobe Design
Price: ₹₹₹₹₹
What did the family want?
Clients, Faheed and Zinher, residing at Accurate Wind Chimes in Hyderabad, had simple requirements- a home with wooden elements and modular solutions for storage. They already had their set of loose furniture and they wanted their new home interiors to match with it.
How did we achieve this?
The couple met Beena Kumari and discussed their needs with her in detail. It certainly helps when the clients are clear with their requirements. It simplifies the design process and results in exactly what they want. Subsequently, Beena has designed this spacious 3BHK home with a welcoming vibe, thanks to the abundant use of warm wooden finishes. We especially love the embossed profile shutters in the kitchen that bring out the beauty of these membrane finish cabinets.
“I am very happy with the quality of products installed by Livspace. We appreciate their timely delivery and we would like to thank Sachin, the Operations head, who was very prompt and supportive throughout the process. Beena, our designer has been very accommodating and gave us excellent designs. We are very happy with our new home!”
-Zinher A Saikia, Livspace Homeowner
For more details on how we designed this dream home, read: Kitchen & Wardrobe Design on a Budget
#4: Simple Storage Solutions for a 2BHK Home
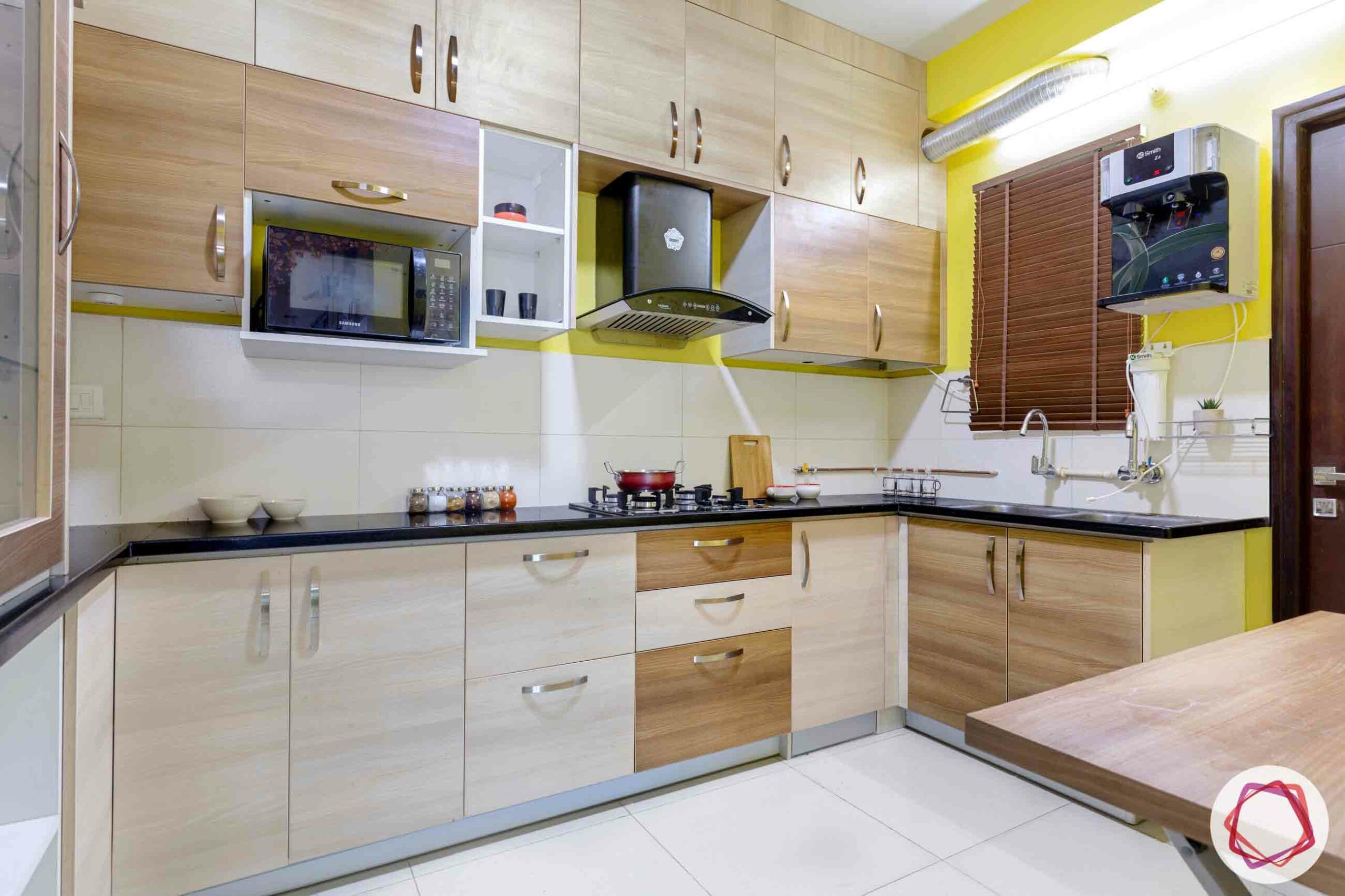
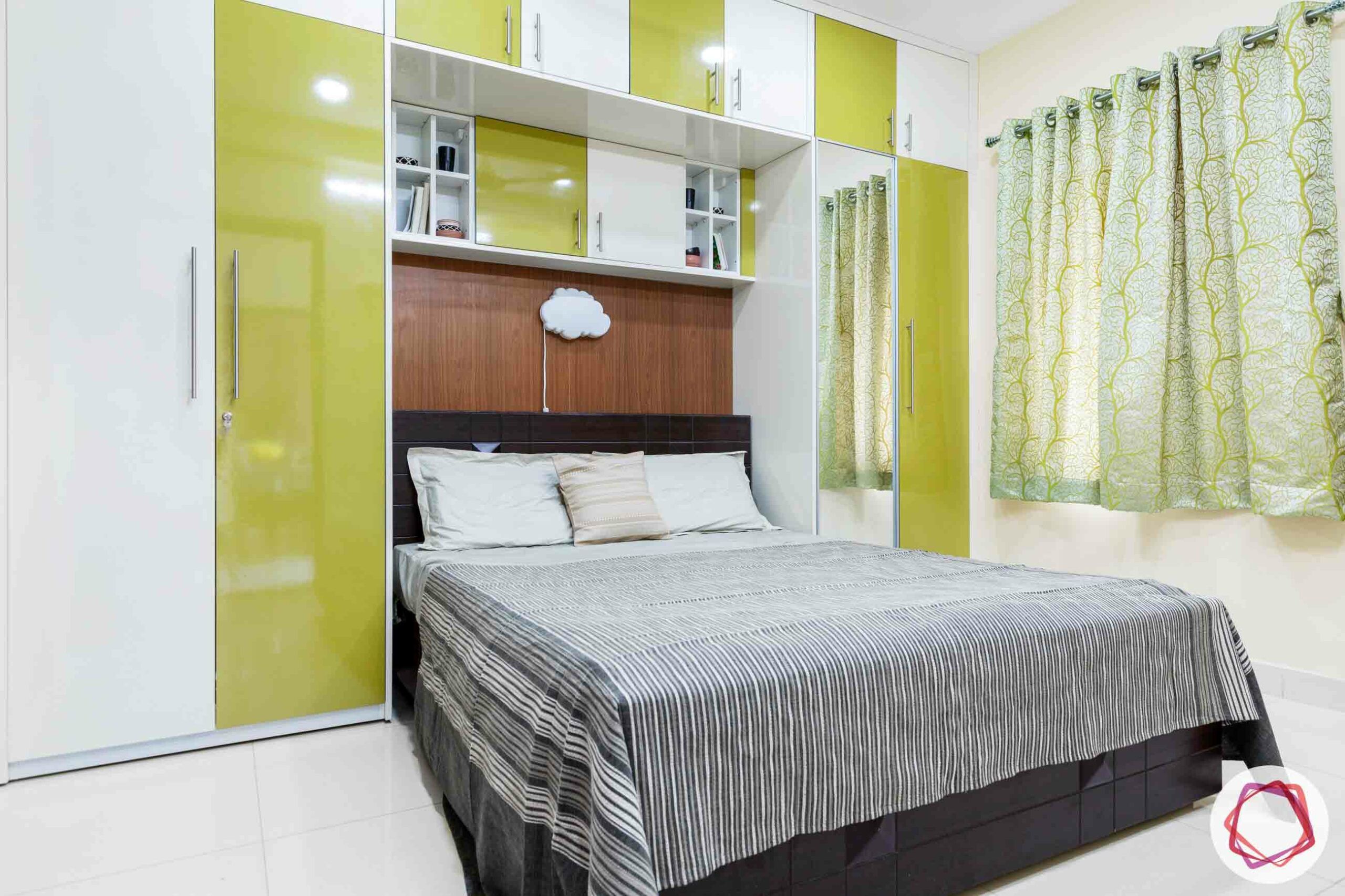
Property: Vertex Panache Apartments, Madhapur, Hyderabad
Livspace service: Kitchen and wardrobes
Price: ₹₹₹₹₹
What did the family want?
Vivek and Banupriya had a few design requirements in mind for their new apartment like, plentiful storage and customised modules on a budget. This young family wanted a solution for the clutter that comes with having a toddler in the house. Therefore, one of the best interior designers in Hyderabad, Ritika Gupta has ensured that this home has sufficient storage solutions for prosperity!
How did we achieve this?
Ritika has managed to maximise the storage space in the most efficient and aesthetic way. Moreover, we just love the pooja-cum-crockery cabinet in this home. It was custom-made to fit the depth of the niche in the wall. Now, the family can retain and store many more memories and knick-knacks.
For more details on how we designed this dream home, read: Budget Interiors for a Compact 2BHK
#5: Neat & Neutral Interiors for a Young Couple
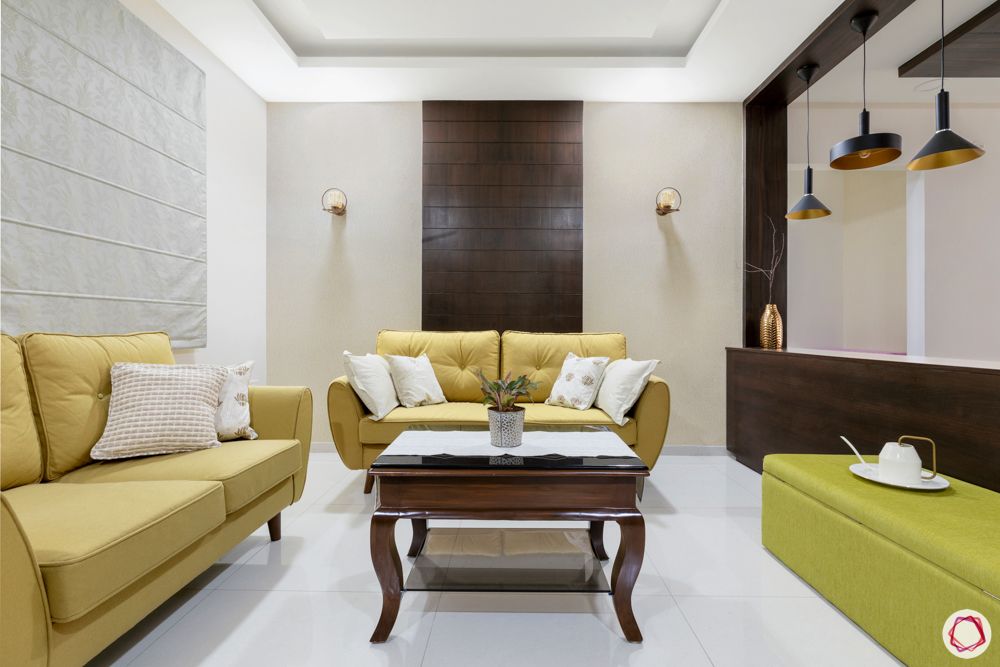
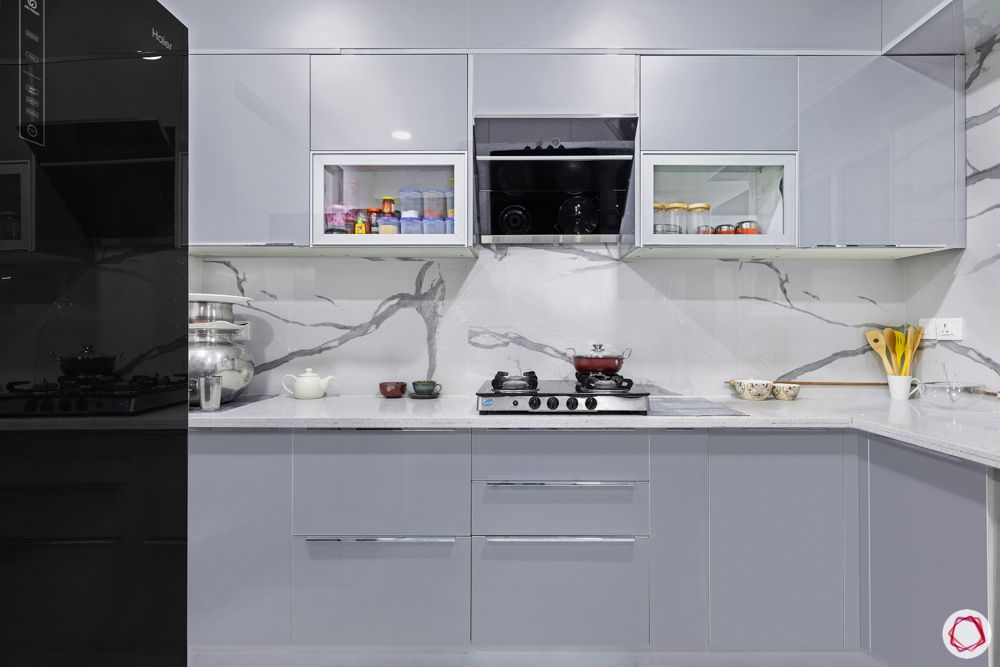
Property: Rajapushpa Atria, Kokapet, Hyderabad
Livspace service: Kitchen, wardrobes, storage units, feature walls and false ceiling
Price: ₹₹₹₹₹
What did the family want?
As first time homeowners, Harshita & Rohit had plenty of concerns while looking for the perfect interiors for their dream home. The young couple were hoping their home would strike the perfect balance between aesthetic and functional. Furthermore, they had a very special requirement for their living area; they wanted it to be split in three! Read on to find out how our designer fulfilled all their wishes.
How did we achieve this?
One they reached out to us and our designer Monica Reddy, we assembled a hardworking team to transform their 3BHK at Rajapushpa Atria. They have designed the home with some ingenious space optimisation tricks and given the home a neat look. A noteworthy feature is the mix of contemporary and ethnic features, we love the veneer panelling behind the sofa with the sconces on either side.
“Our designer Monica was our single point of contact during the design and installation process. And she did a very good job of coordinating on our behalf. We are pleased with the way our home has turned out as Monica has ensured that we get everything that we signed up for!“
– Harshita & Rohit, Livspace Homeowners
For more details on how we designed this dream home, read: Functional Interiors for Roomy 3BHK
#6: Soothing Interiors for a 3BHK Home

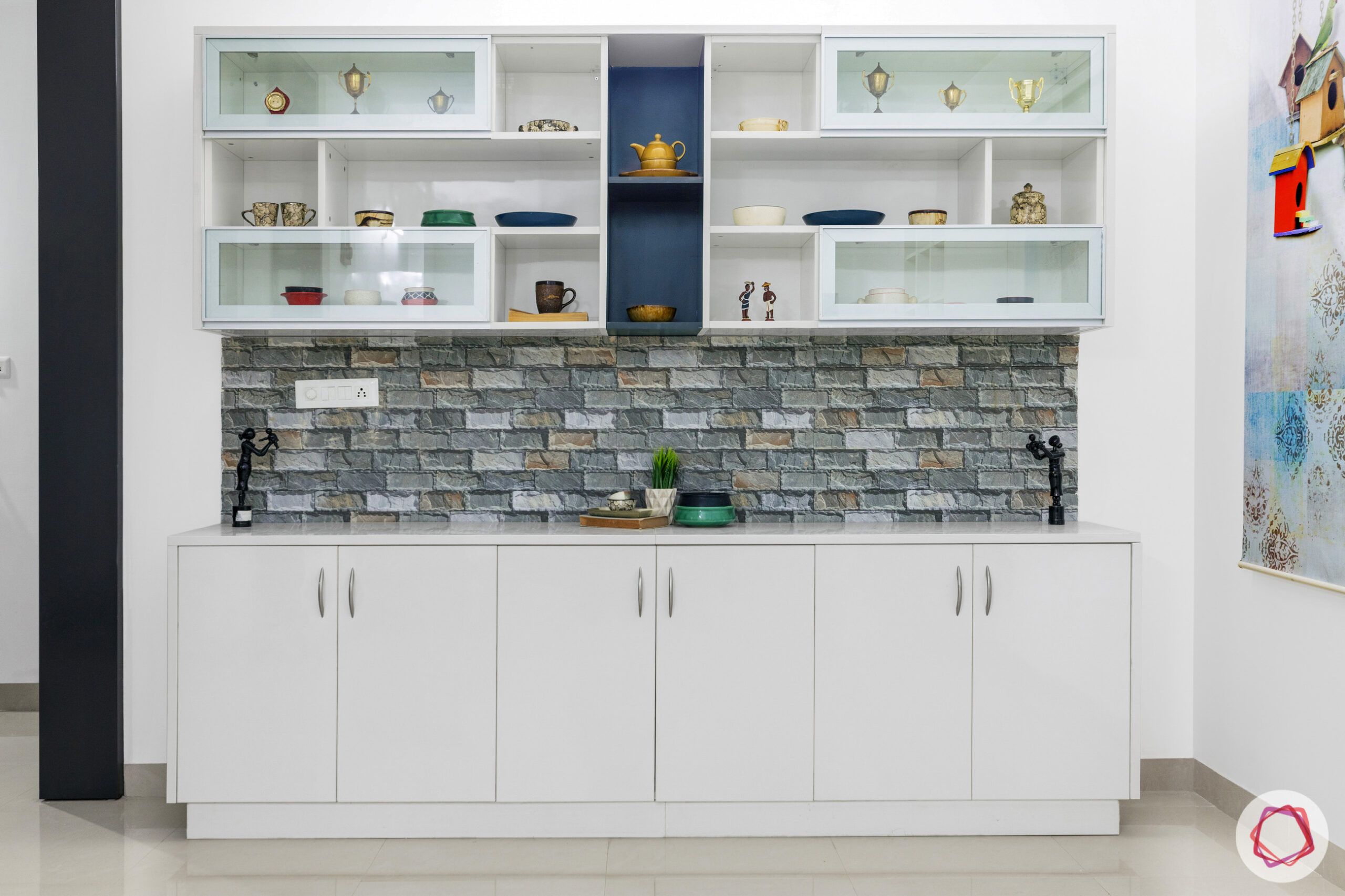
Property: TNR Sulakshana, Hastinapuram, Hyderabad
Livspace service: Full home design
Price: ₹₹₹₹₹
What did the family want?
Ravikiran and his wife Lavanya took a fancy to our simple yet unique designs. While elegant and fuss-free interiors were a priority, they also revealed they wanted plenty of breathing space and most importantly, it has to embody optimum usage of space. Once they came across Livspace, a meeting with our designer Ketika M Nagda was arranged soon after.
How did we achieve this?
Keeping the couples requirements in mind, Ketika crafted a home that follows the trendy “less is more” principle and scores a perfect ten on space efficiency. The essence of the home is minimal and uncluttered, making it look as neat as a new pin. Ketika has used solid and light colours to give the illusion of an open space. Furthermore, she has designed a lofty kitchen with white membrane finish cabinets and vibrant blue lacquered glass backsplash which certainly gives the space an energetic pop of colour.
For more details on how we designed this dream home, read: Simple & Space-efficient 3BHK
#7: 3BHK with Stunning Reflective Surfaces


Property: Hallmark Tranquil, Hyderabad
Livspace service: Full home design
Price: ₹₹₹₹₹
What did the couple want?
The homeowners, a young couple, did not want anything jazzy for their interiors. They preferred clutter-free designs in soothing neutrals with a few sleek elements. So they approached best interior designers in Hyderabad at Livspace with a few photographs of what they wanted.
How did we achieve this?
Our designer Mounika Kodali excitedly took the task of turning the 1,350 sq ft into a gorgeous neutral haven. Also, all the modular solutions have been topped off with laminate to make it low-maintenance. An impressive addition to Mounika’s design is the powder room in the passage. It features high gloss laminate storage cabinets, a sink and chic round mirror, this is an Insta-worthy corner. While the couple picked out the patterned tiles, Mounika’s team installed it and put two spotlights above to highlight it.
For more details on how we designed this dream home, read: This 3BHK is Minimal on a Budget
#8: A Swanky Makeover for a 70-year-old Kitchen
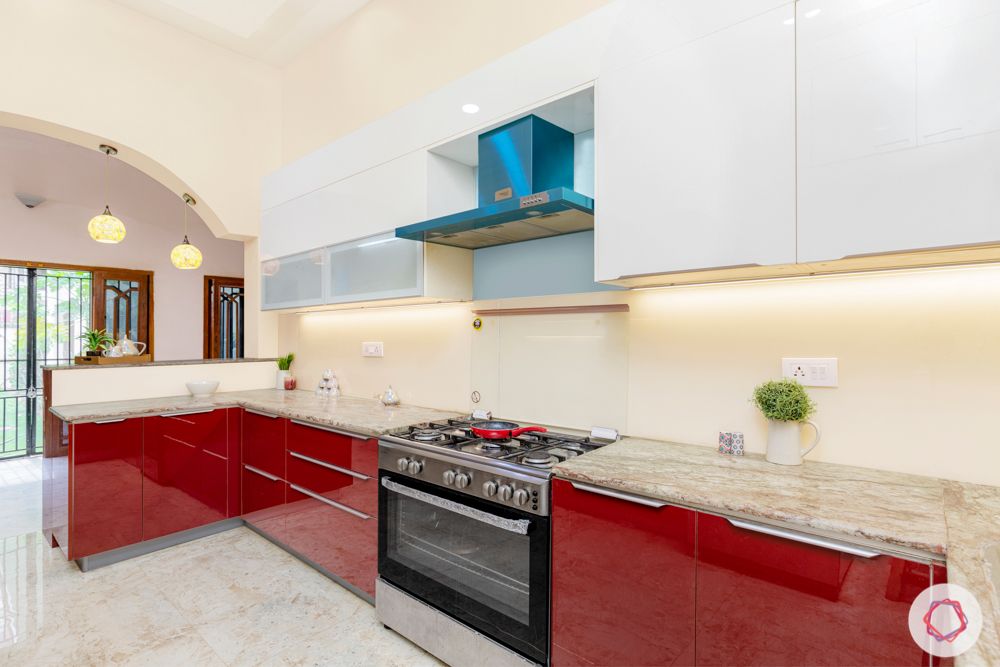
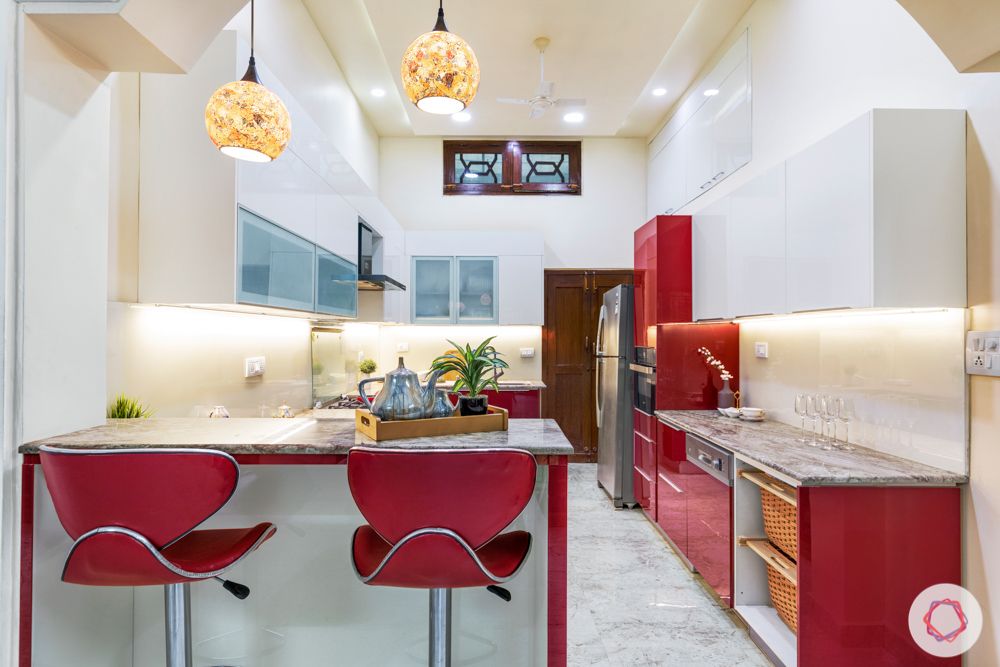
Property: Akbar Bagh, Malakpet, Hyderabad
Livspace service: Modular kitchen design
Price: ₹₹₹₹₹
What did the family want?
Having lived in Doha and travelled across the continent, Nusheer and his family had seen kitchens that were functional and pretty, and obviously wanted the same. Moreover, they wanted a cooking space filled with appliances to make their lives easier.
How did we achieve this?
When Madhuri Jaju, their designer, took the clients to visit a couple of homes designed by Livspace in Hyderabad, they knew they had found the right design partner for the job. Hence, this resulted in a sleek new kitchen with modern fittings to suit the needs of a huge family.
For more details on how we designed this dream home, read: 70-Year-Old Kitchen Gets a Facelift
#9: A Home Designed with Pops of Colour


Property: GVR Sunrise Meadows, Hyderabad
Livspace service: Full home design
Price: ₹₹₹₹₹
What did the family want?
Jyoti Mishra had plenty of things that needed restoring in her 3BHK home. Additionally, the family required a lot more storage in every room. She also fancied the idea of having rushes of colours through the entire design. So, look out for unique colours and how to incorporate these hues in your home.
How did we achieve this?
One of the best interior designers in Hyderabad Kalyaani A, happily obliged when she was given this brief. Subsequently, she and her team played around with a variety of unusual colours while designing the functional aspects of this home. Moreover, look out for the wall facing the bed has a quaint little window, and the design team has used the space under it to install some low wall cabinets.
For more details on how we designed this dream home, read: 3BHK Stocked With Smart Storage Options
#10: Glossy & Colourful Interiors for a 3BHK
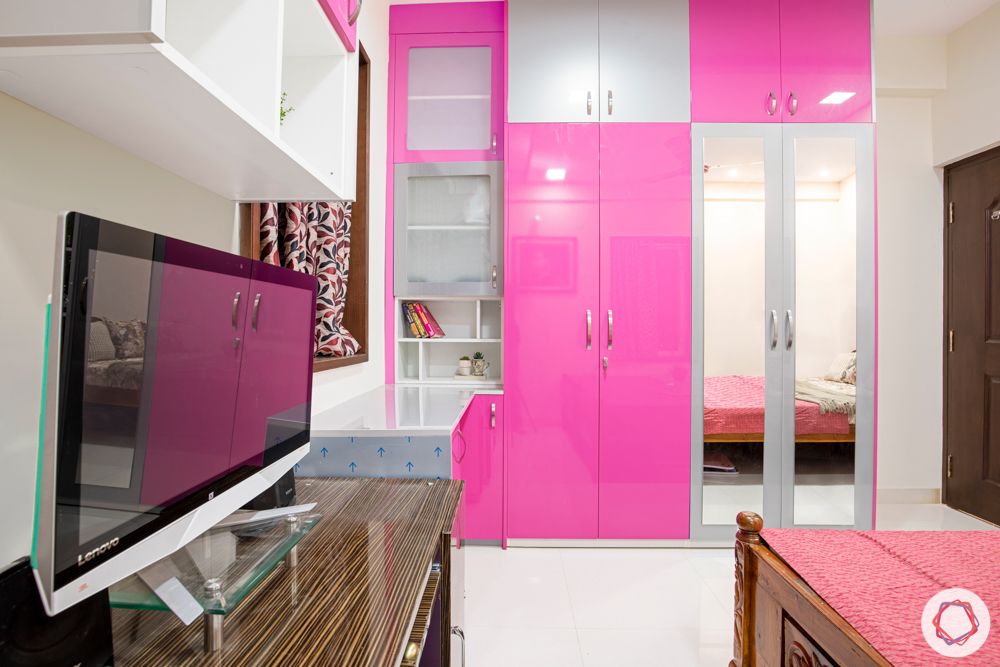
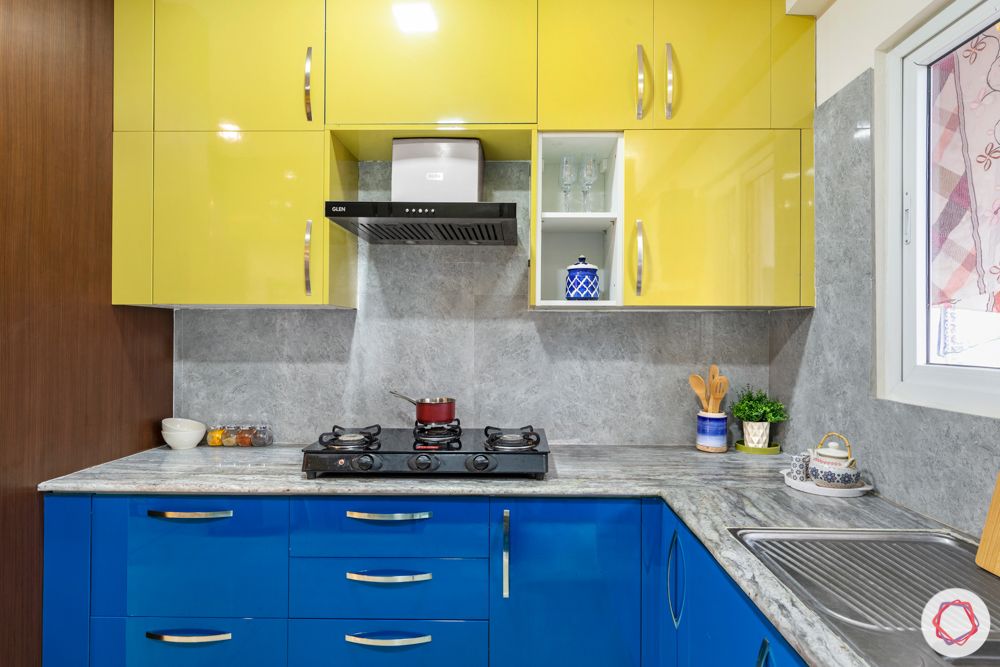
Property: Madhavaram Serenity, Hyderabad
Livspace service: Kitchen, Wardrobes & Storage
Price: ₹₹₹₹₹
What did the family want?
After moving into their new residence, Saritha and Satyanarayan prioritised getting interiors that would suit their needs the best. While they did not have specific requirements, they were certain that they wanted bright and glossy colours to dominate each room.
How did we achieve this?
You can precisely see how Livspace designer Sneha Cheruvu has played with colourful themes in every room. She has used bright colours as the focus of her design. Therefore, these storage modules have become the appealing factor of these interiors.
“Having searched various options online, we found best interior designers in Hyderabad at Livspace and decided to get a consultation from one of them. Sneha and her team were very helpful and found ways to cater to all our needs. While focusing on functionality, she has made sure to add an aesthetic touch to the design.”
– Saritha Kumari, Livspace Homeowner
For more details on how we designed this dream home, read: High on Storage, High on Style
If you enjoyed reading this story, take A Glimpse of Bengaluru #LivspaceHomes
Check out this Hyderabad home:
Send in your comments and suggestions.
