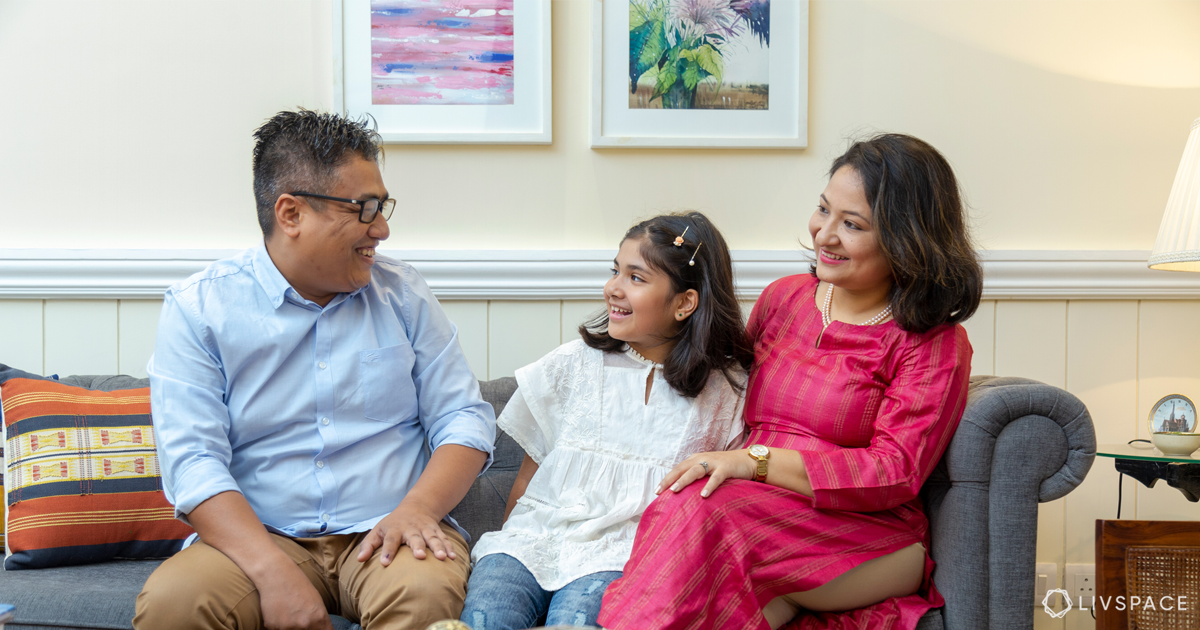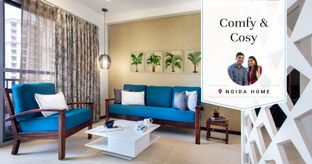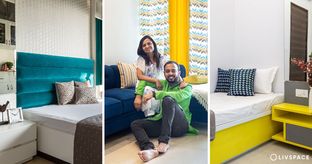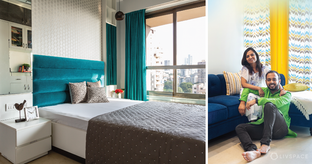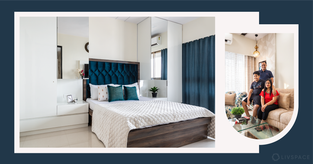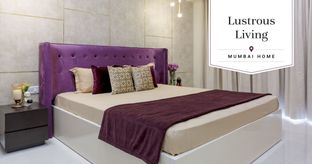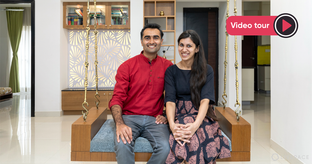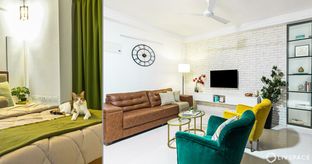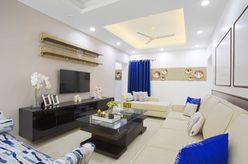A 3BHK design with gorgeous rooms and nooks.
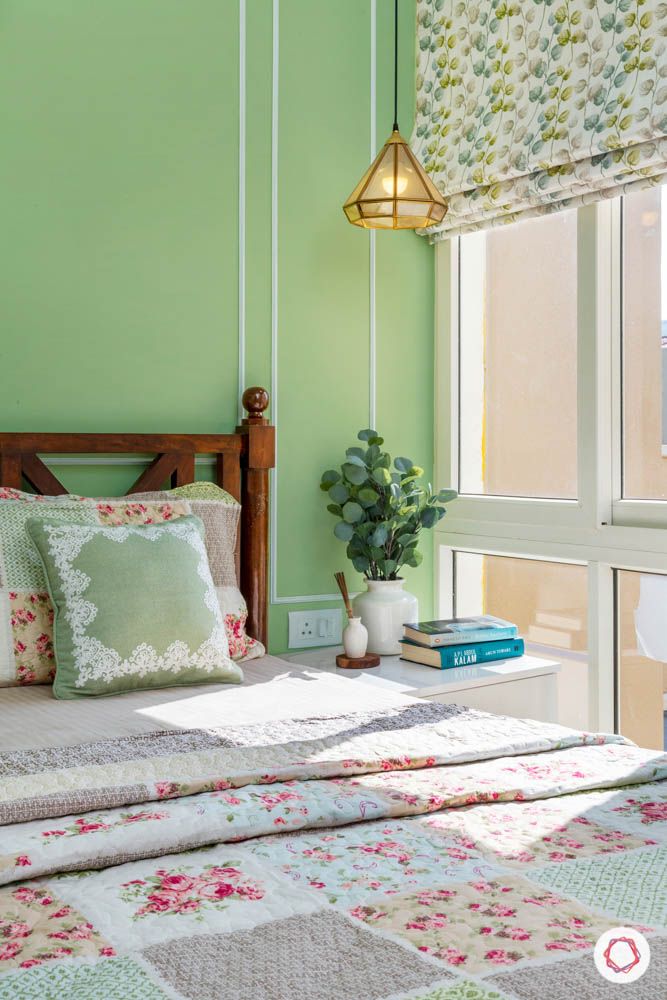
Who livs here: Poonam Choudhary, her husband Arnav and their daughter they lovingly call Tia
Location: Emerald Hills, Gurgaon
Size of home: 3BHK spanning 1,800 sq ft
Design team: Interior designer Neha Agarwal
Livspace service: Full home design
Budget: ₹₹₹₹₹
“Our home should reflect our personality and feelings” starts Poonam Choudhary, the homeowner of a swanky Emerald Hills loft in Gurgaon. “I believe every piece of furniture or colour should be a piece of your personality,” she says. And we firmly believe this too!
So when Poonam and her husband, Arnav began laying out ideas of a picture-perfect home to us, our designer Neha began putting the pieces together. “We didn’t want a hotel-like home and we didn’t know what sort of material or finish to look for. That’s the sort of guidance we were looking for when we picked Livspace,” Poonam reveals. With a clean, white base, the 3BHK flat is now homely, soothing to the eye and definitely high on personality. Let’s get right into the details!
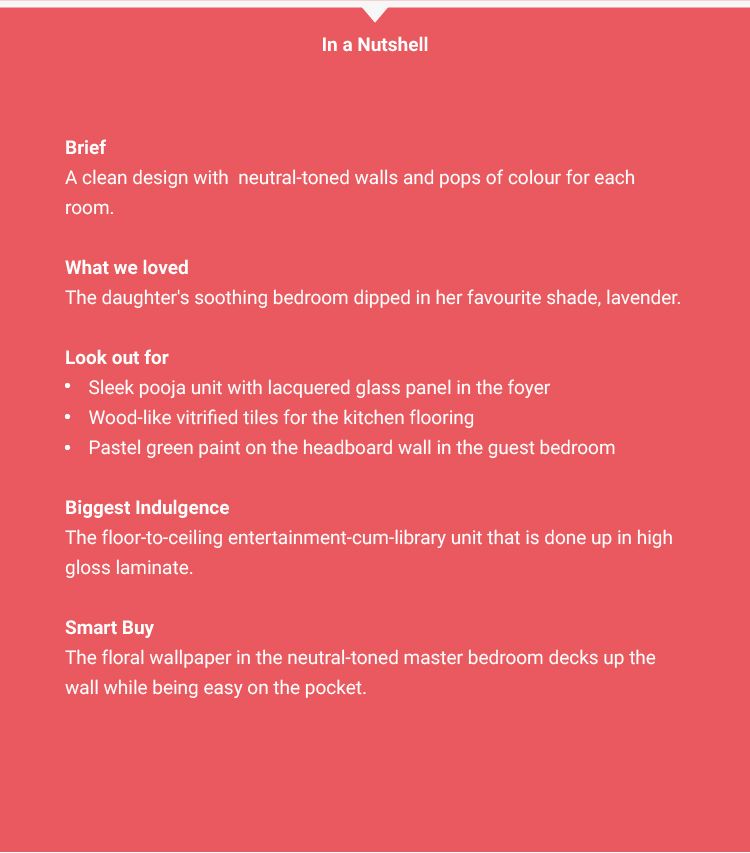
Minimal Foyer
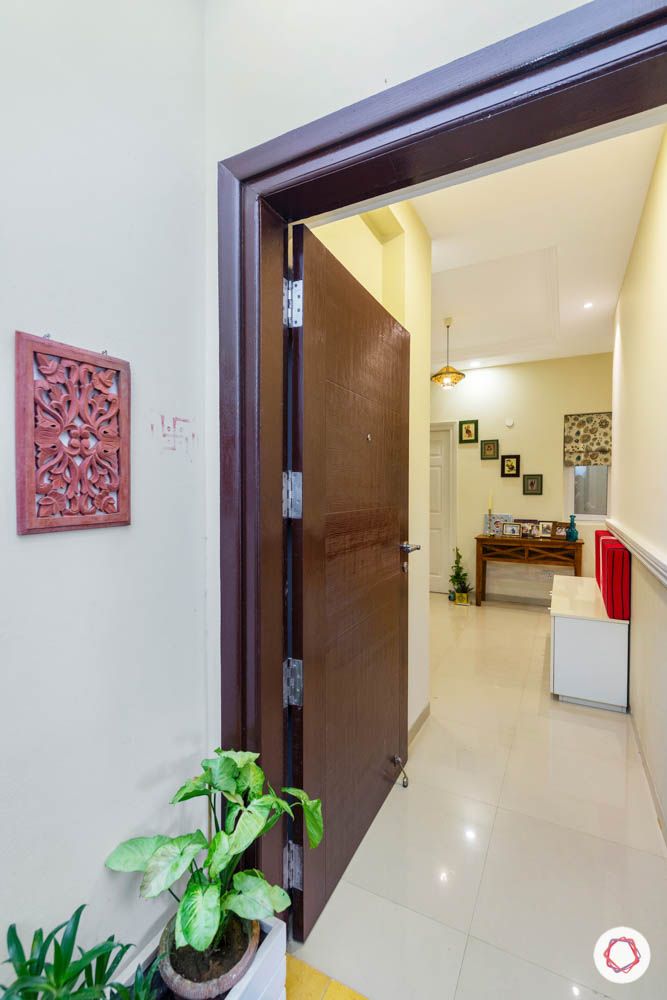
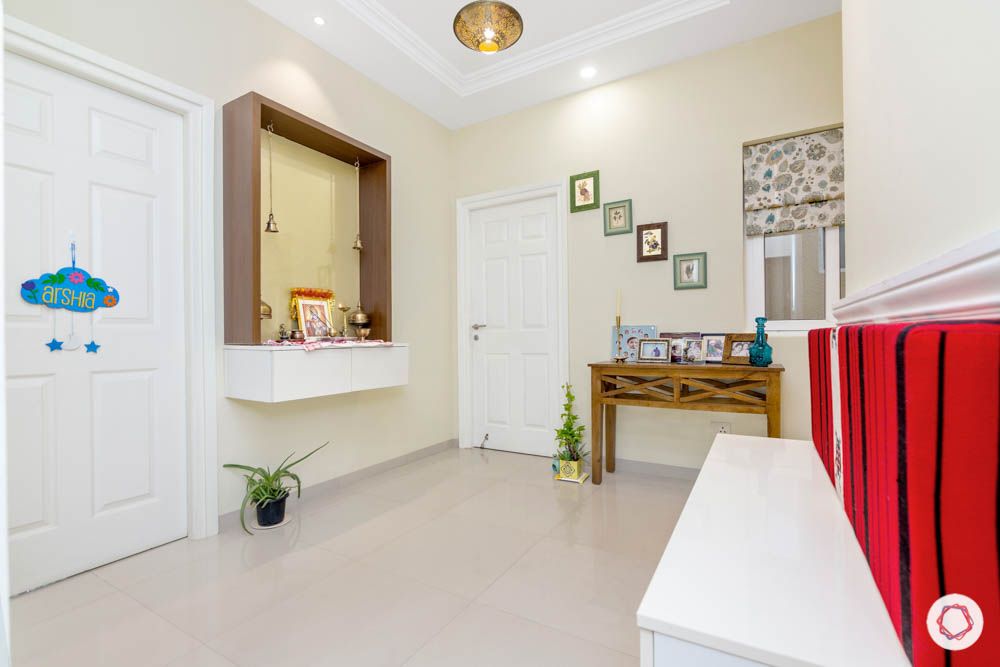
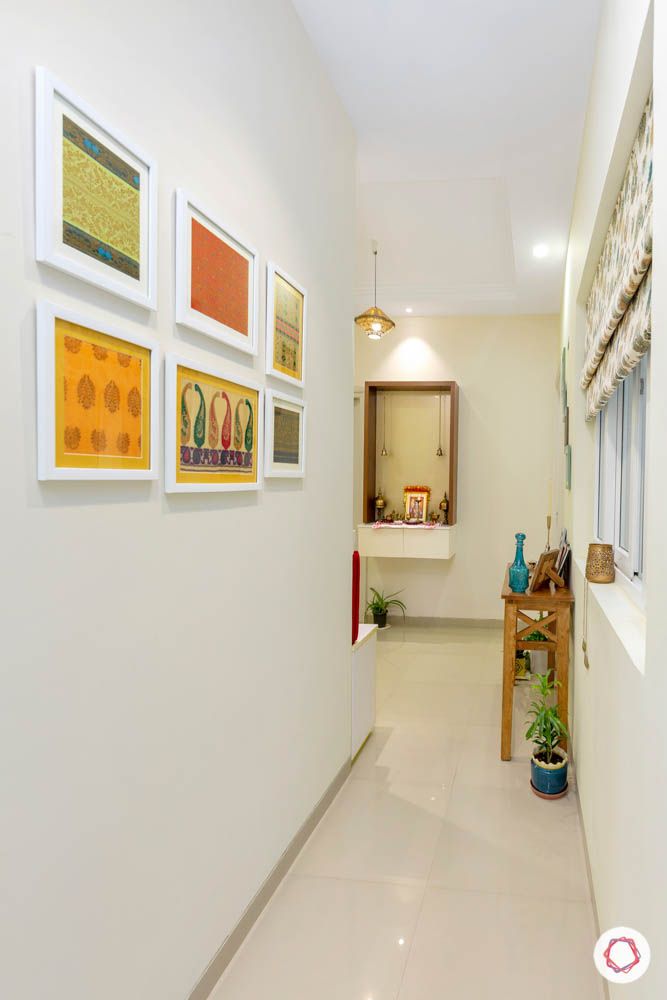
Intriguing artwork 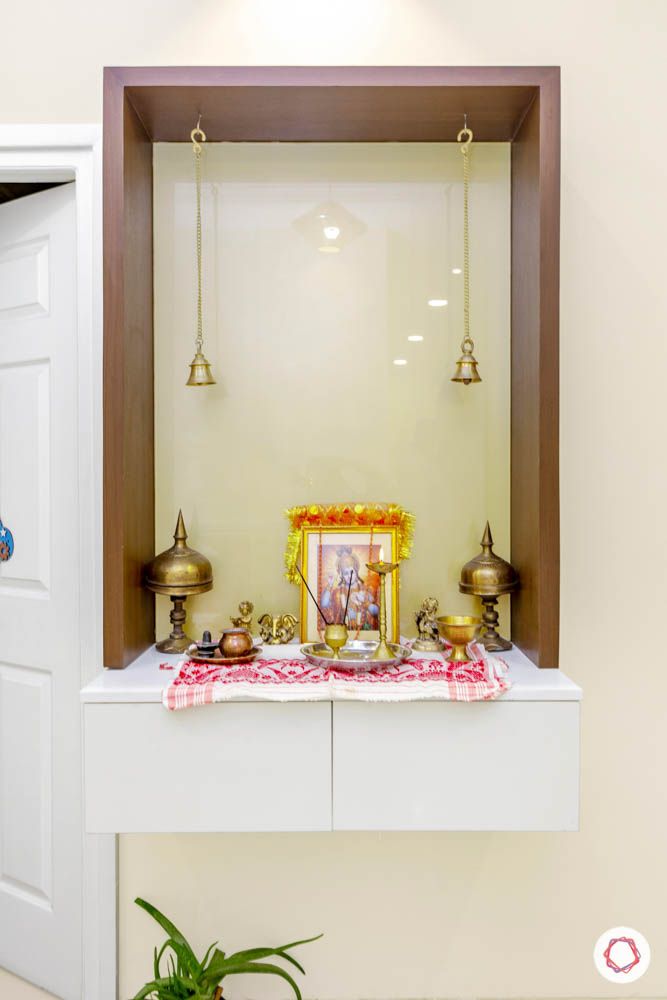
Lacquered glass for the pooja unit
The entrance of this Emerald Hills Gurgaon flat begins with a conveniently-placed shoe cabinet that doubles as seating option too and a sleek console table. After this, a wall-mounted pooja unit soon greets you. Also, if you take a closer look at the veneer-framed pooja unit, you would notice the gold-tinted lacquered glass back panel.

A splash of colours for the living room
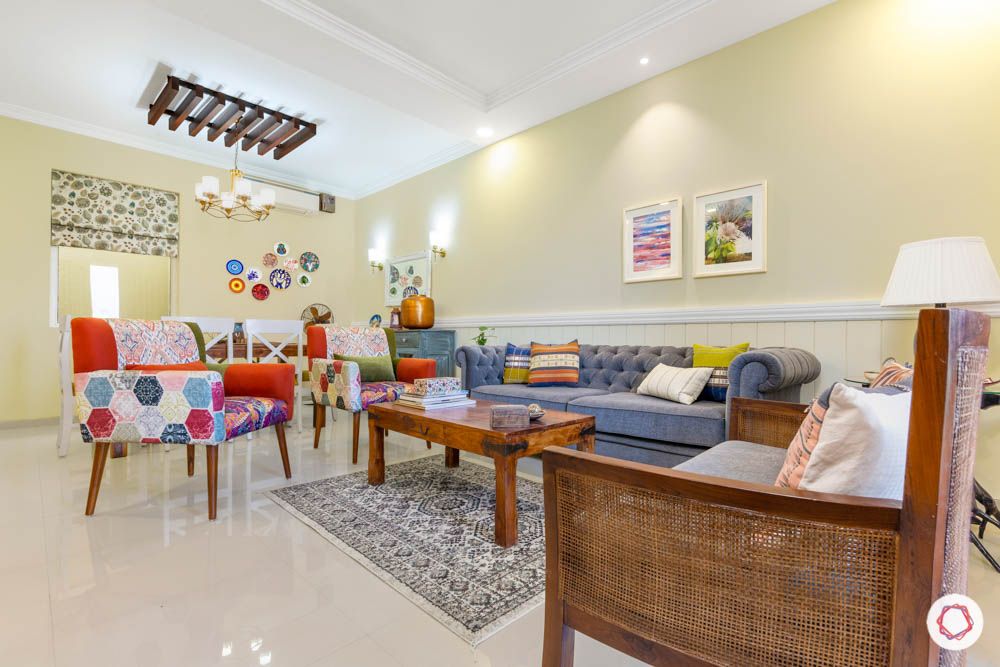
Several seating options 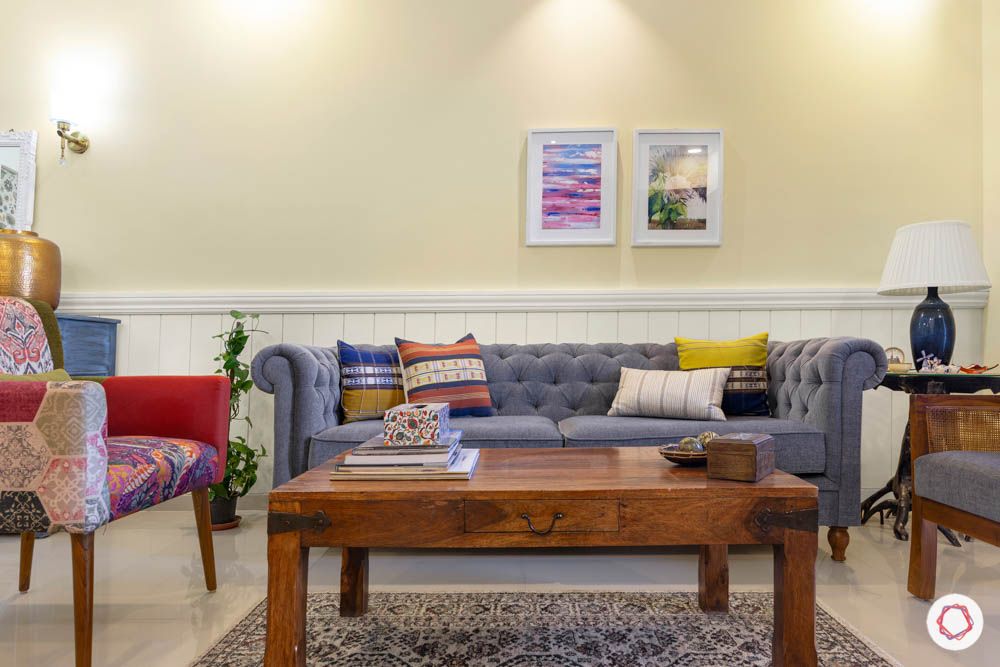
Chesterfield sofa 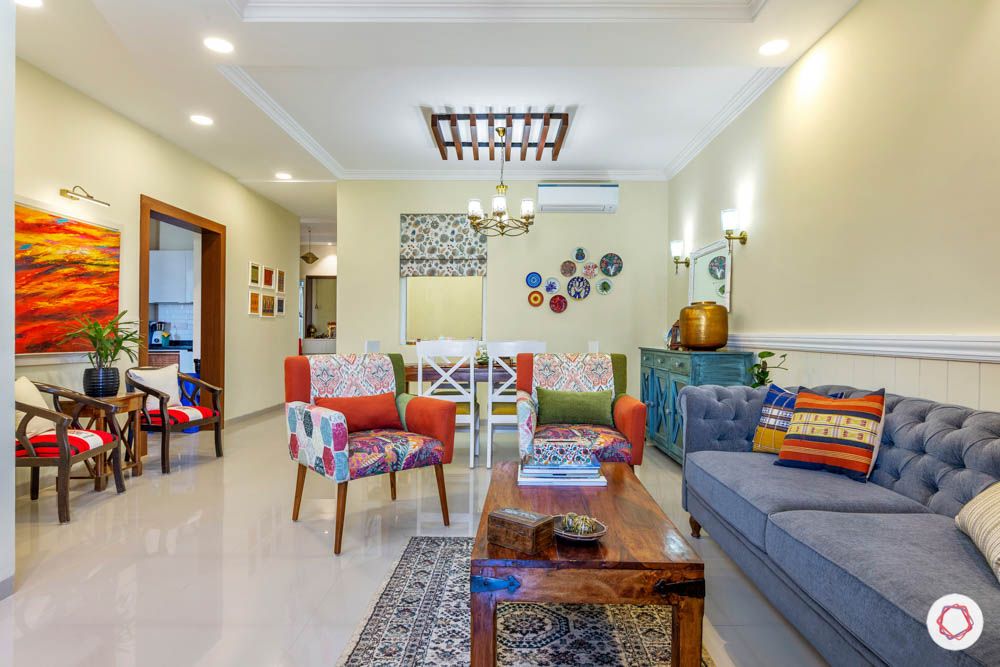
Patchwork armchairs
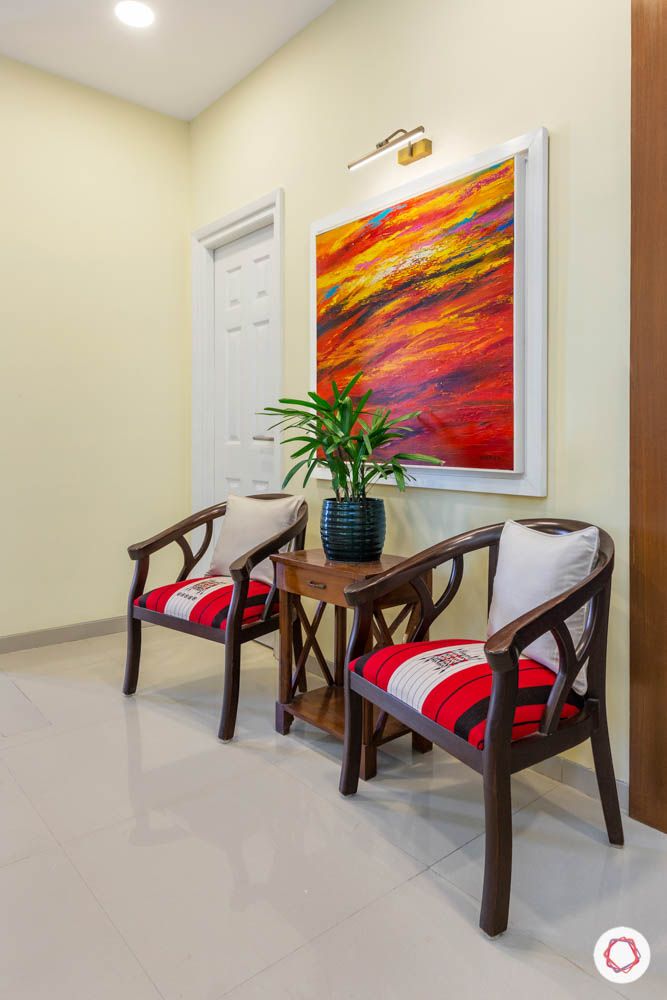
The living room is a dazzling affair with bursts of colours. From the grey Chesterfield sofa to the patchwork armchairs and to the multi-hued throw pillows, anybody will fall in love with the vibe of the room. Also, take a moment to notice the Victorian-styled walls with an off white paint in the top half, trims in the middle and and panel-like elements at the bottom.
P.S
Poonam wanted a special space to highlight a beautiful sunrise painting that her friend had done. So Neha decked up a cosy corner with two cushioned chairs and a side table along with a wall-mounted LED light. This is also Poonam’s favourite part of the home and we can see why!
Boho Dining
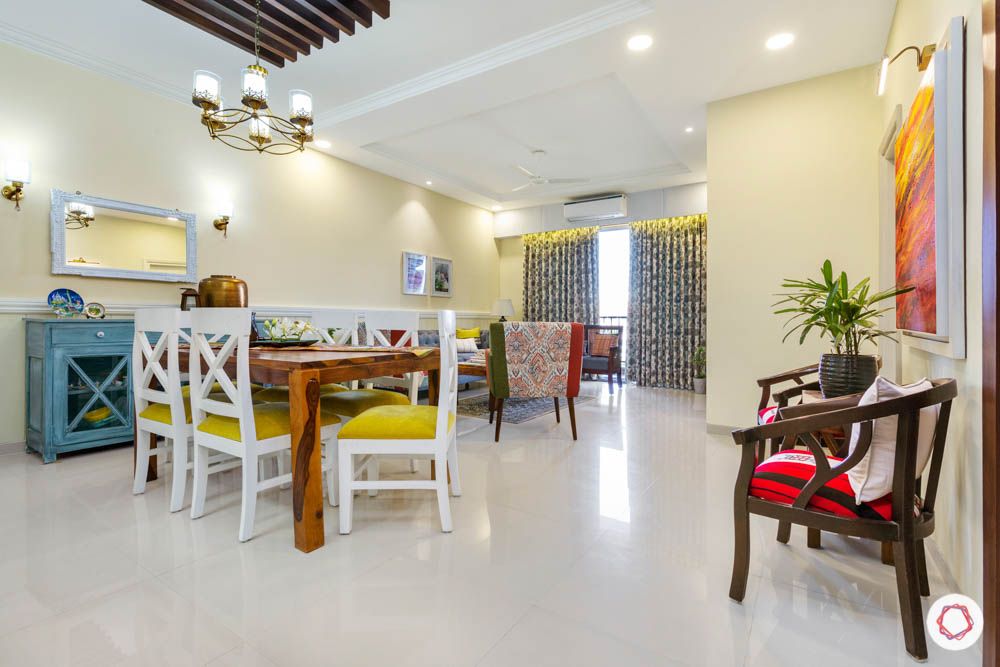
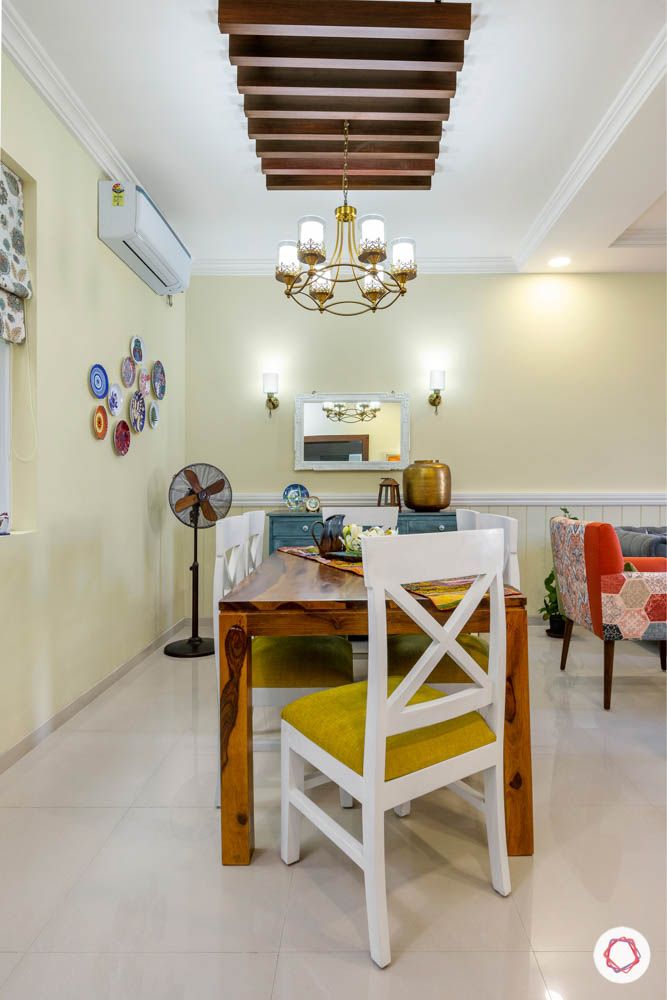
The dining nook is dressed up in a mix of hues. From the distressed blue crockery cabinet to the yellow pop cushions on the chair, there’s a lot to catch your attention. We are especially crushing on the wooden rafters for the ceiling above the dining table that’s designed perfectly for intimate conversations.
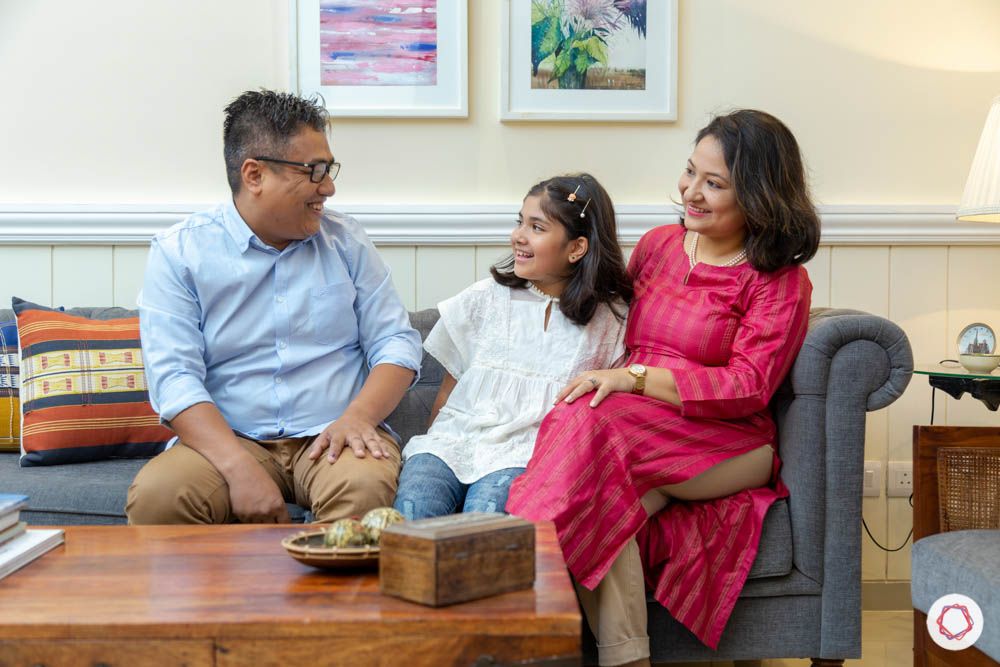
“I think the skill of a designer is largely based on understanding our ideas of a picture-perfect home and translating it into a livable home, and in our case with colour! Neha, our designer, did a fabulous job of doing this. From efficiency to decor, everything was covered. When I look at my home, I feel happy.”
Poonam & Arnav Choudhary, Livspace Homeowner
Ample Storage for the Kitchen
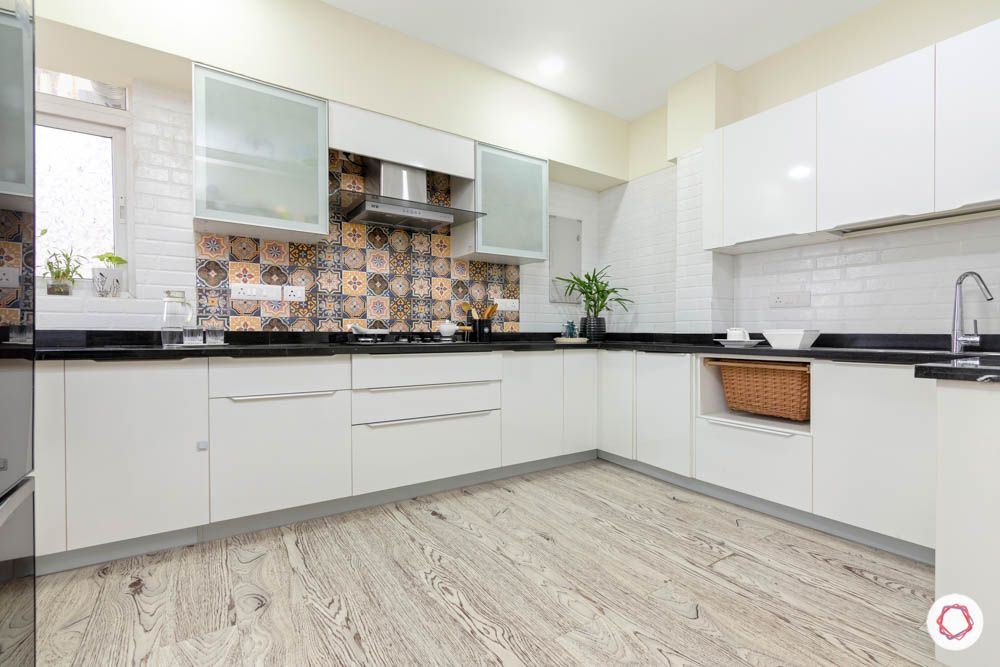
Dipped in white 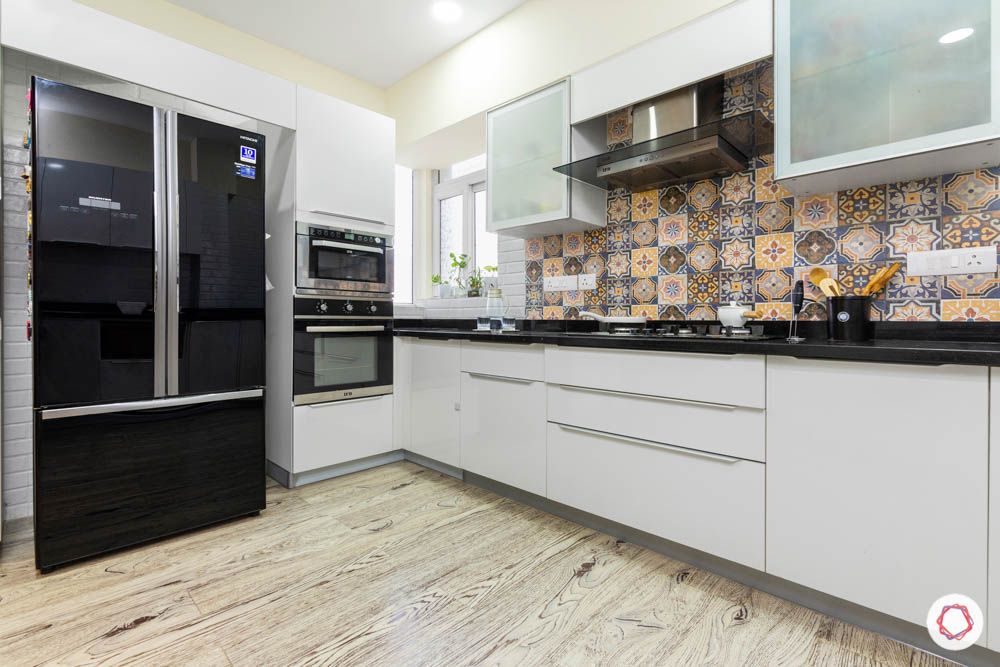
Frosted glass shutters 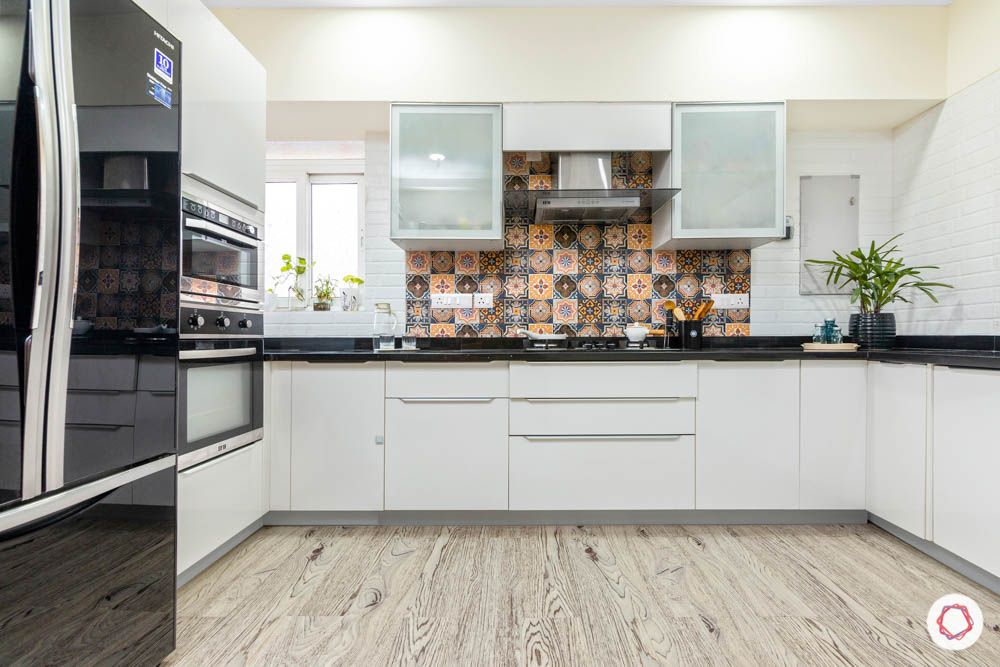
Moroccan tiles for the backsplash
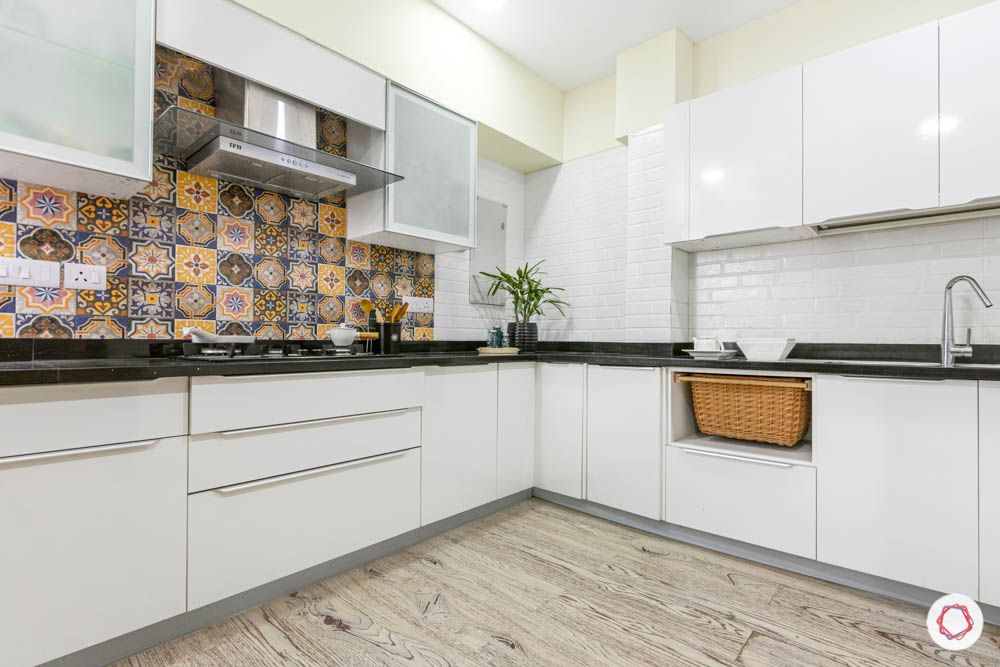
Wicker basket for storage 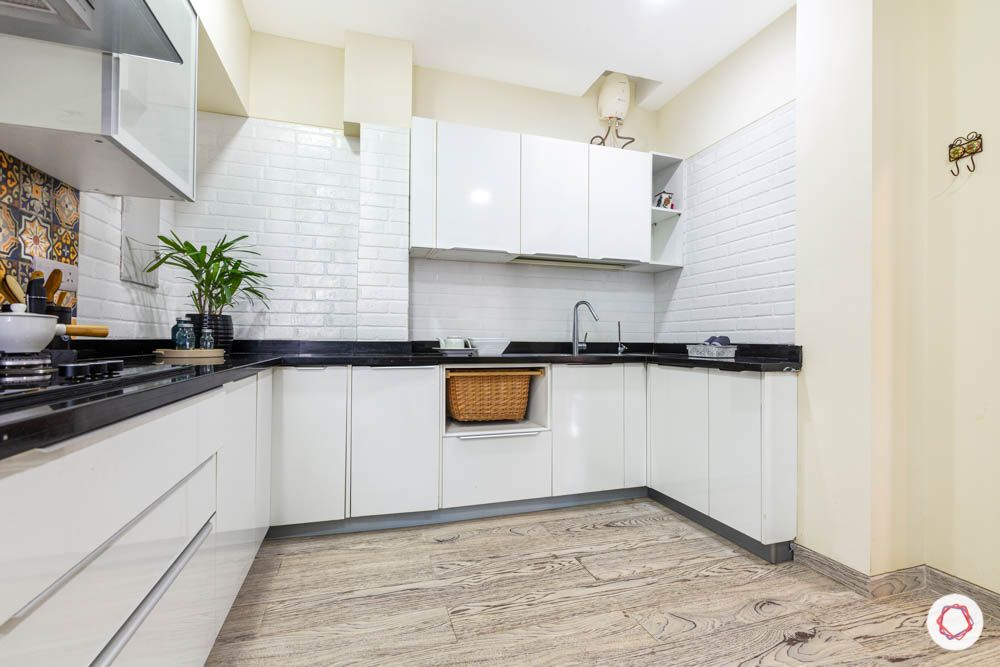
Faux wooden flooring
Clean, spacious and oh-so-pretty – that’s the kitchen for this 3BHK design. We love how the white-on-white combination dazzles the space with frosted glass shutters for the centre top cabinets. And thanks to its high gloss laminate finish, the cabinets have a sheen too. Of course, one of the highlights of the kitchen would be the intriguing Moroccan tiles as the backsplash, which offsets the jet black granite countertop.
Also, take a moment to marvel at the wood-like flooring and brick white wall tiles that have been cleverly crafted out of vitrified tiles. P.S. The kitchen is a lot more spacious than its earlier layout because Neha broke down the attached utility room and brought it in.
Eat, Read, Party & Repeat
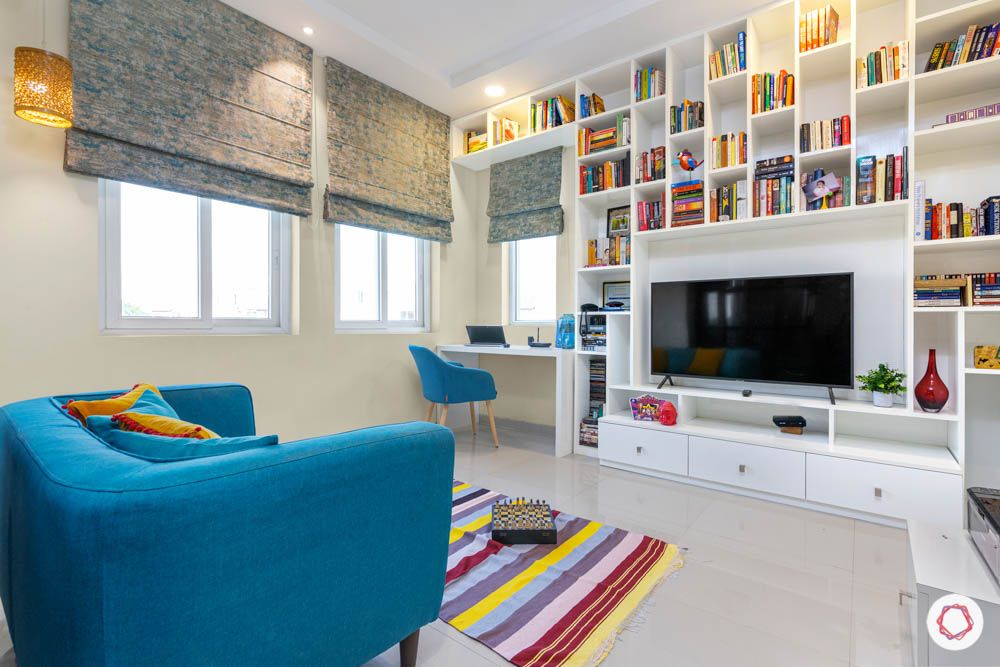
Massive shelf 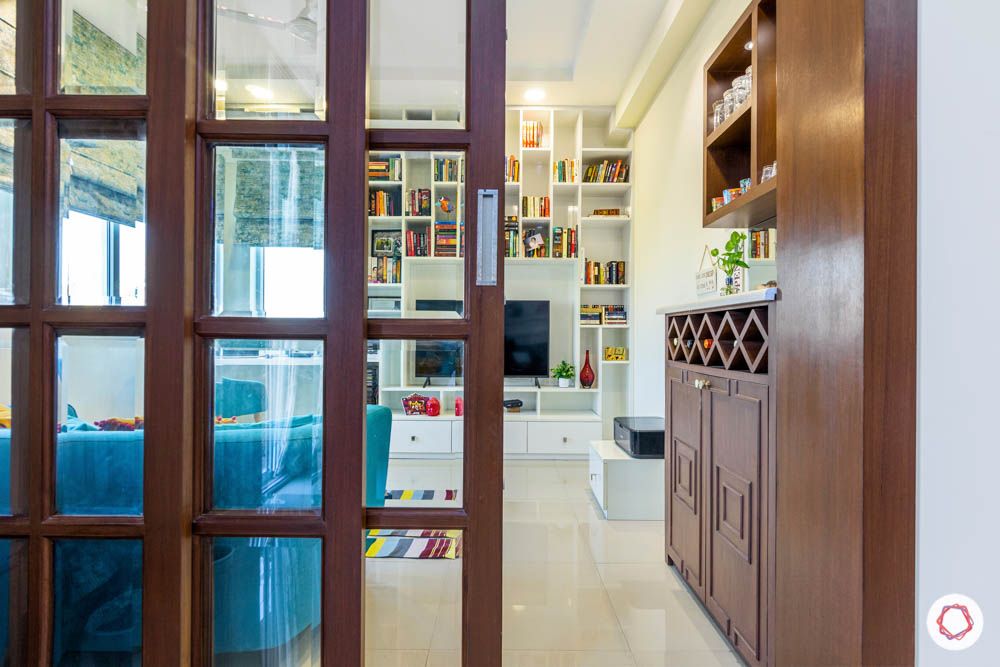
Sliding door 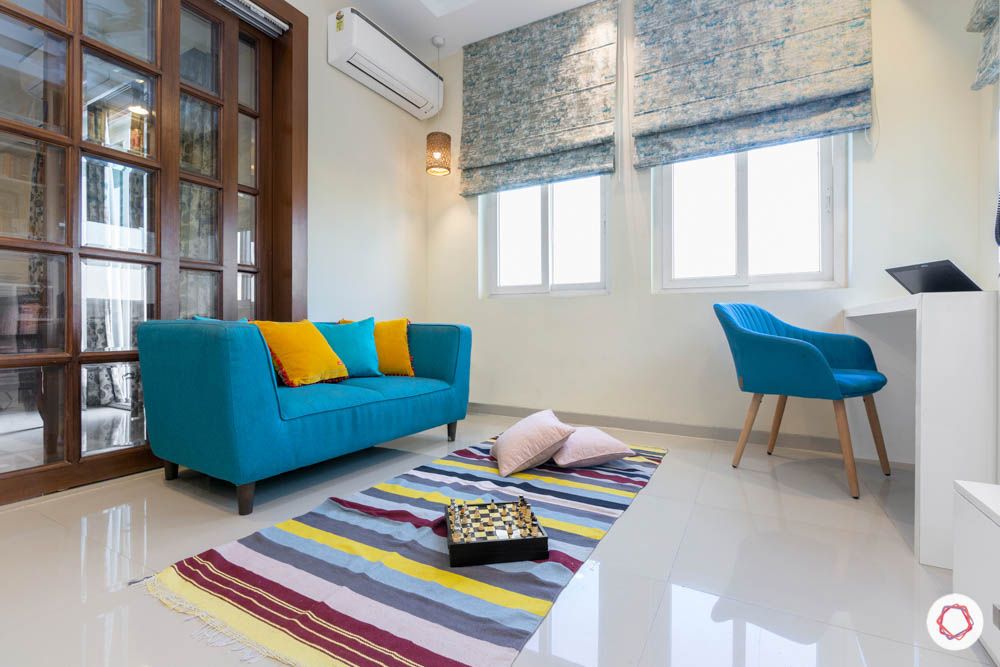
Comfy seating
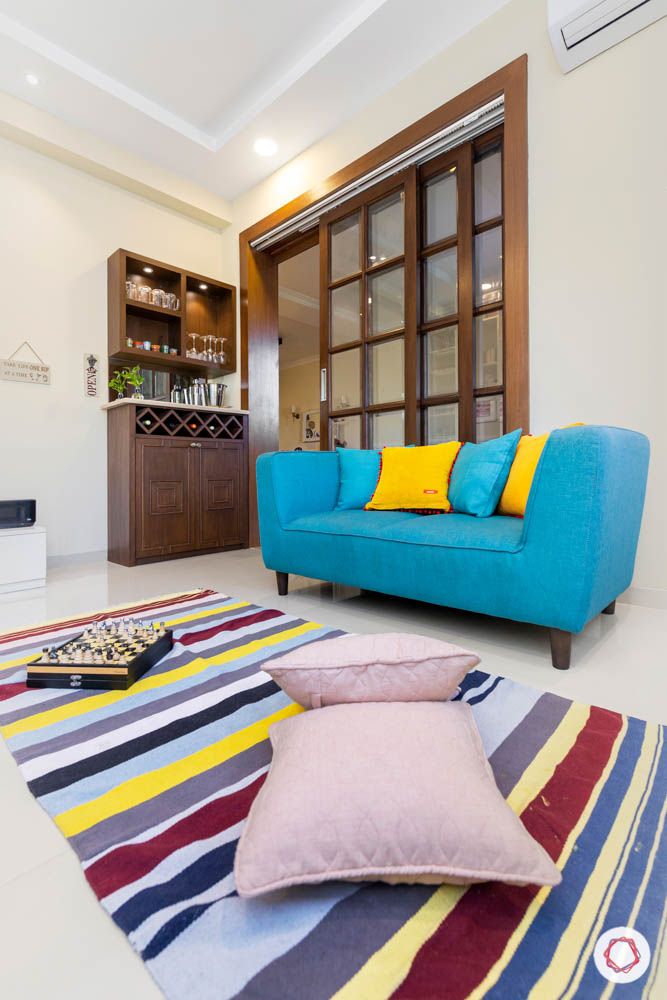
Pop of blue 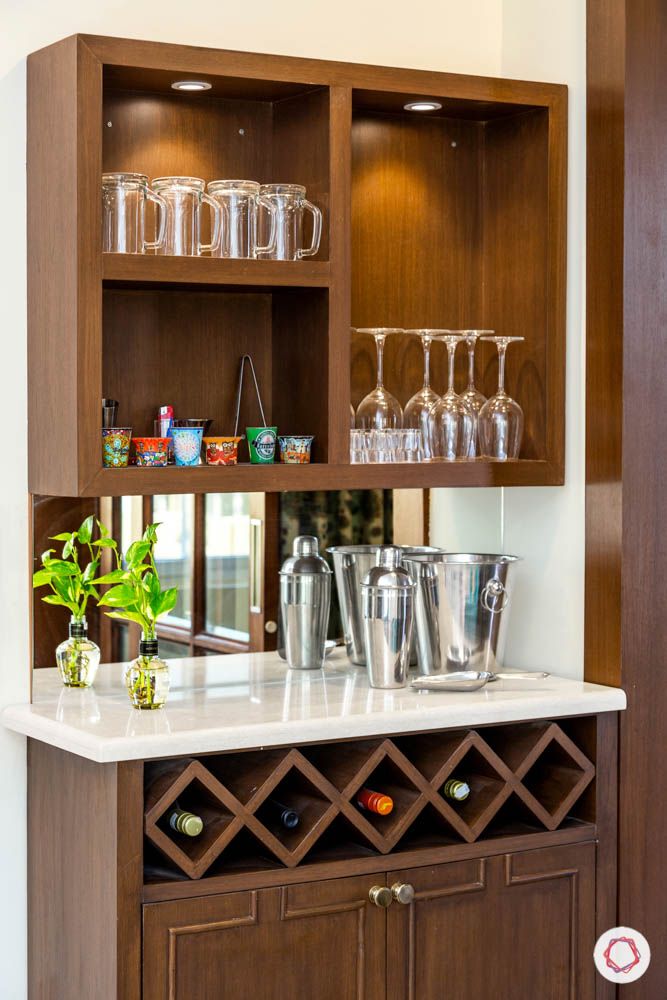
Bar unit
Joining the living room is a spacious entertainment zone, separated by a sliding door. With a teak-finished bar unit flaunting wine racks and open shelves, the bar nooks stands out in glamour. We especially love the pop of turquoise blue gushing from the sofa. The best part? It’s the massive bookshelf-cum-TV unit! Towering over the room, the floor-to-ceiling high gloss laminate element has ample open shelves to stash books and boardgames. Notice the fuss-free study table in the corner? This has been specially put in.
Designer Tip
The sliding door with the glass panels and veneer-finished borders can be kept open whenever there are guests to allow free flow of space.
Unwind in comfort
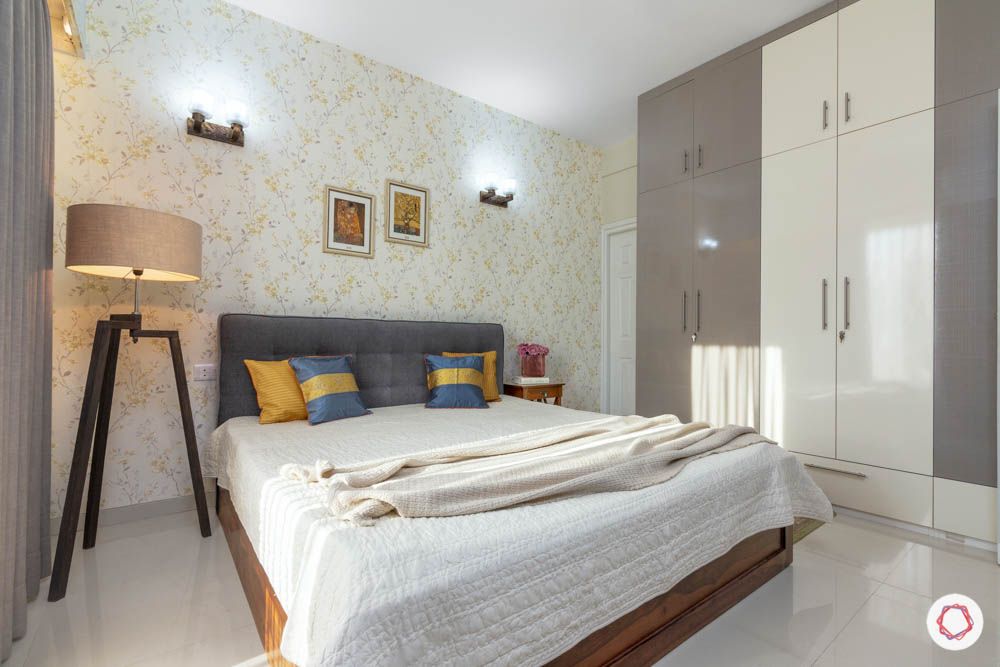
Neutral setting 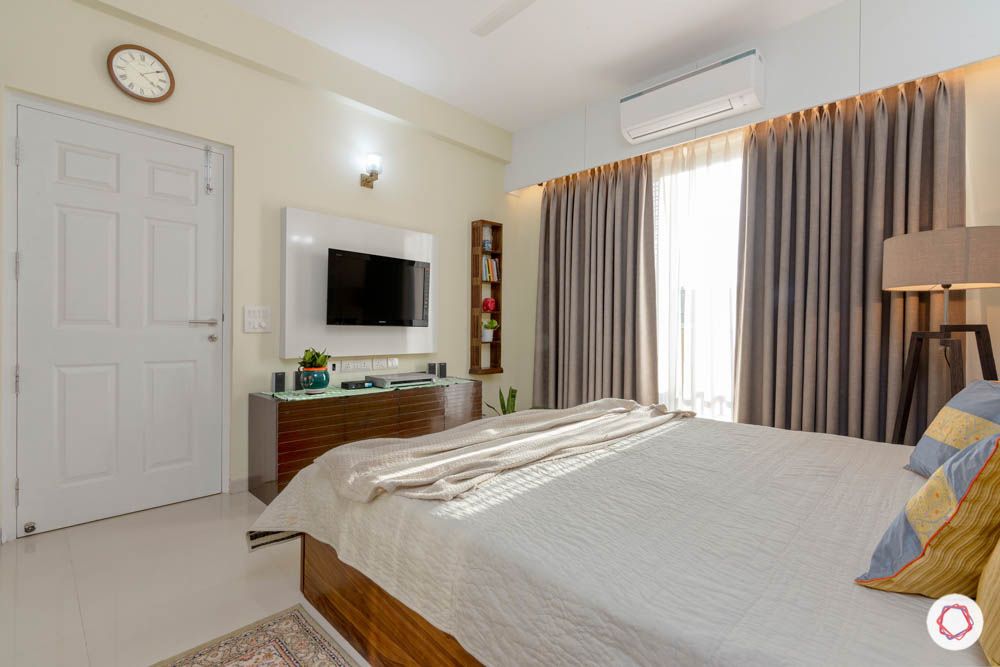
Laminate TV panel 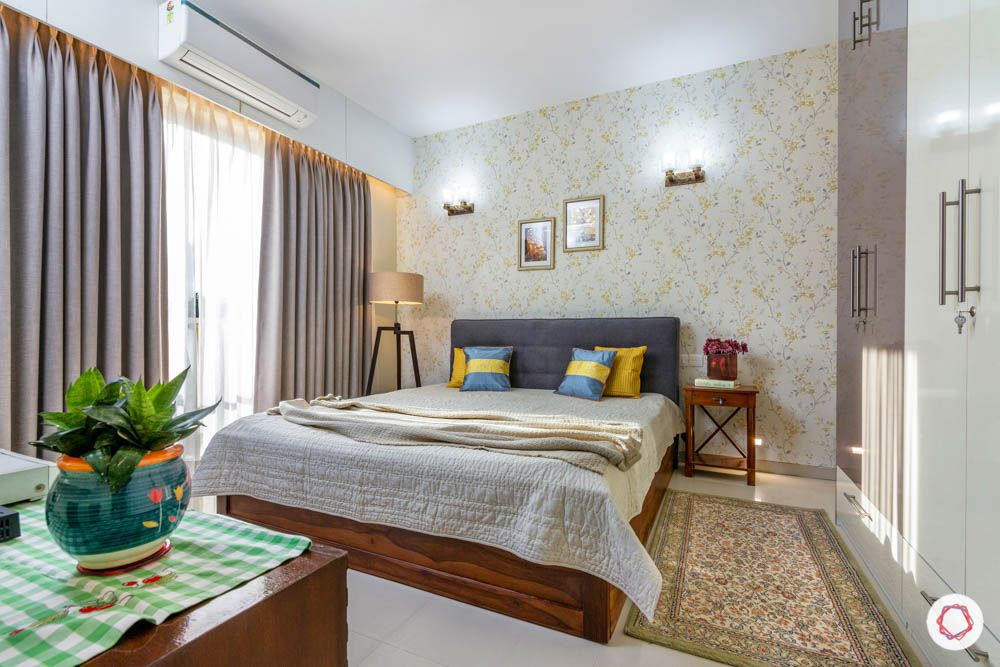
Floral wallpaper
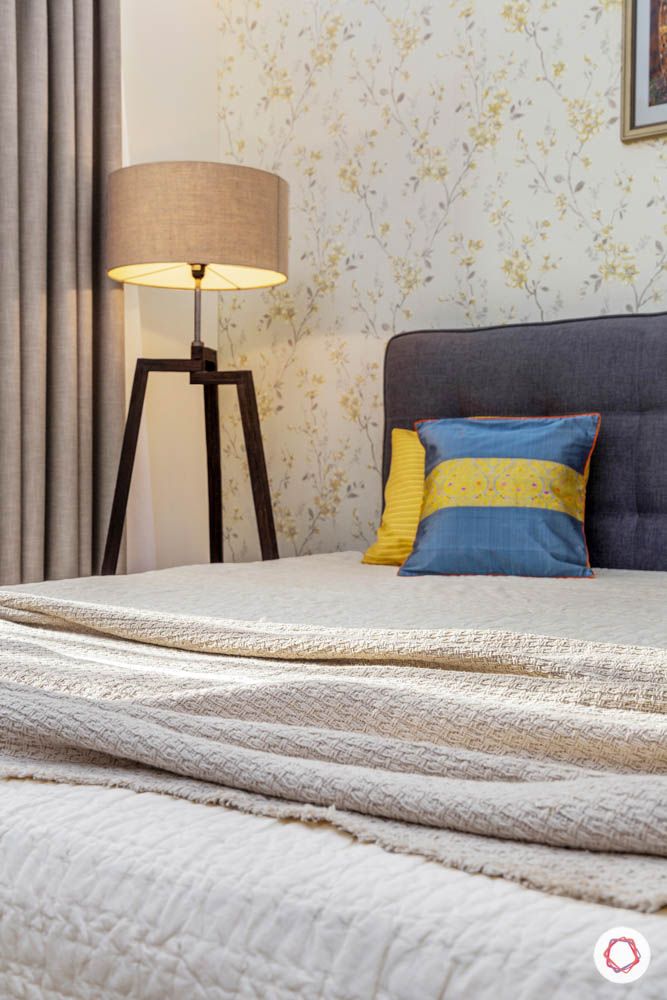
The bedrooms for this 3BHK design starts with a soothing room. From the floral wallpaper for the centre wall to the dual-toned wardrobe, this bedroom makes a pretty impression. The floor lamp on asymmetrical legs definitely deserves your attention as well! Opposite the bed stands a wooden unit with a laminate white panel for the TV.
Pastel pop for the guest bedroom
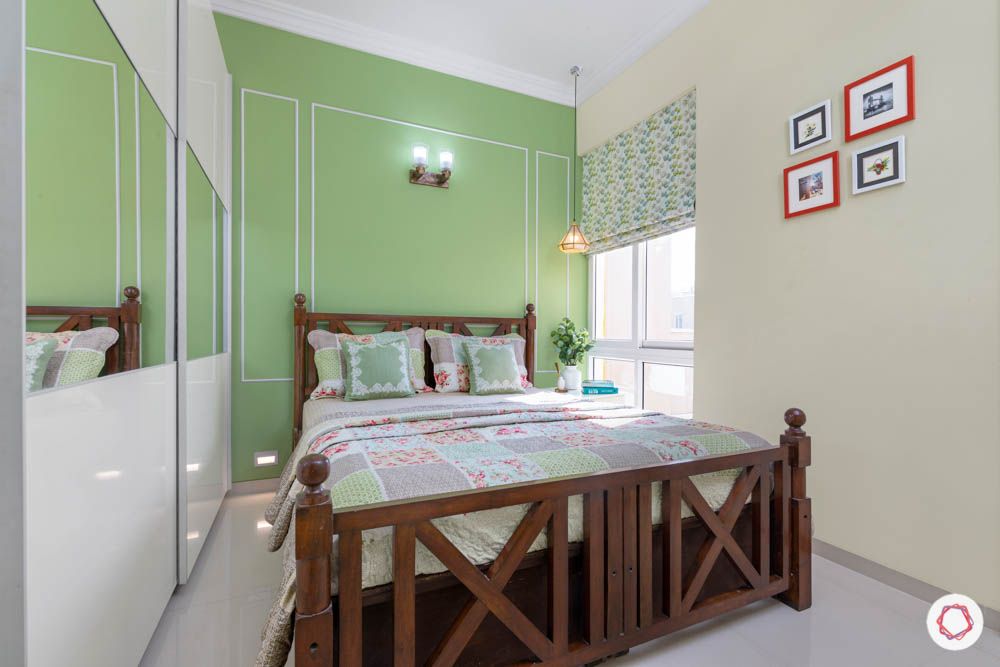
Essential furniture 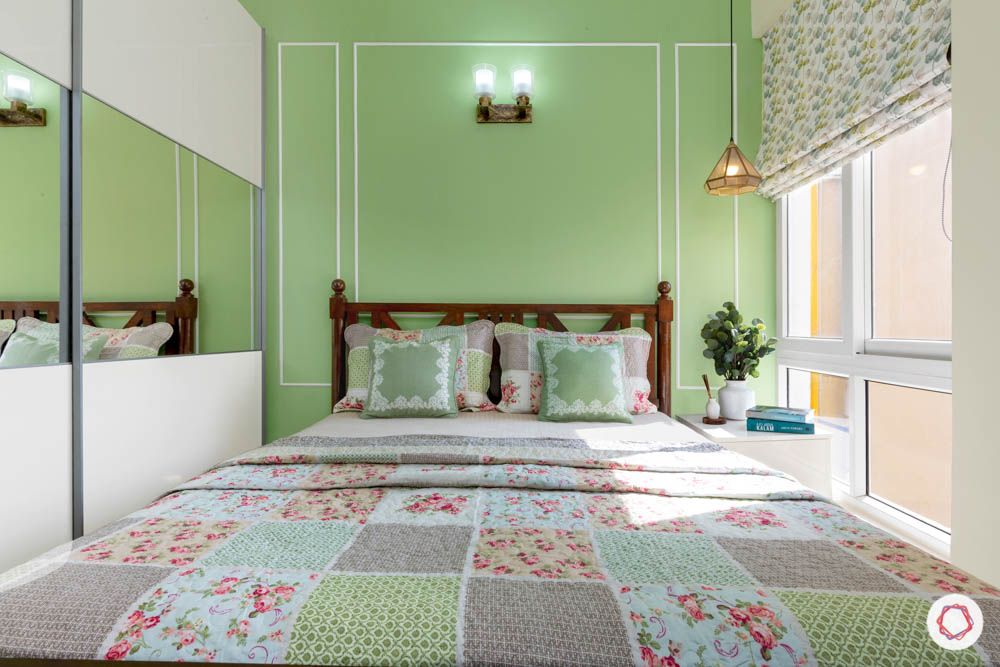
Highlighter wall 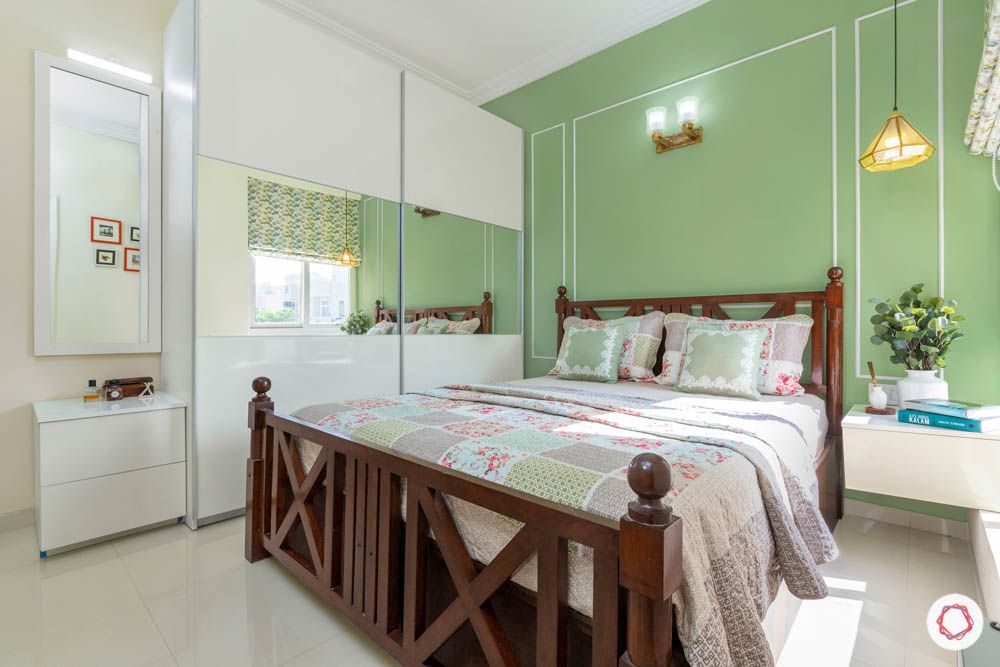
Mirror panel wardrobe
This guest bedroom is for the books! While minimal and to-the-point, we love how a simple addition of a fresh pastel green paint for the centre wall elevates the room. Also, take a moment to notice the white trim detailing. You will also love how efficiently the space has been utilised as well. The compact room features a chic mirror-panelled wardrobe, a dresser and wall-mounted side table. The couple’s wooden bed wraps the look beautifully.
A lilac room for young a piano player
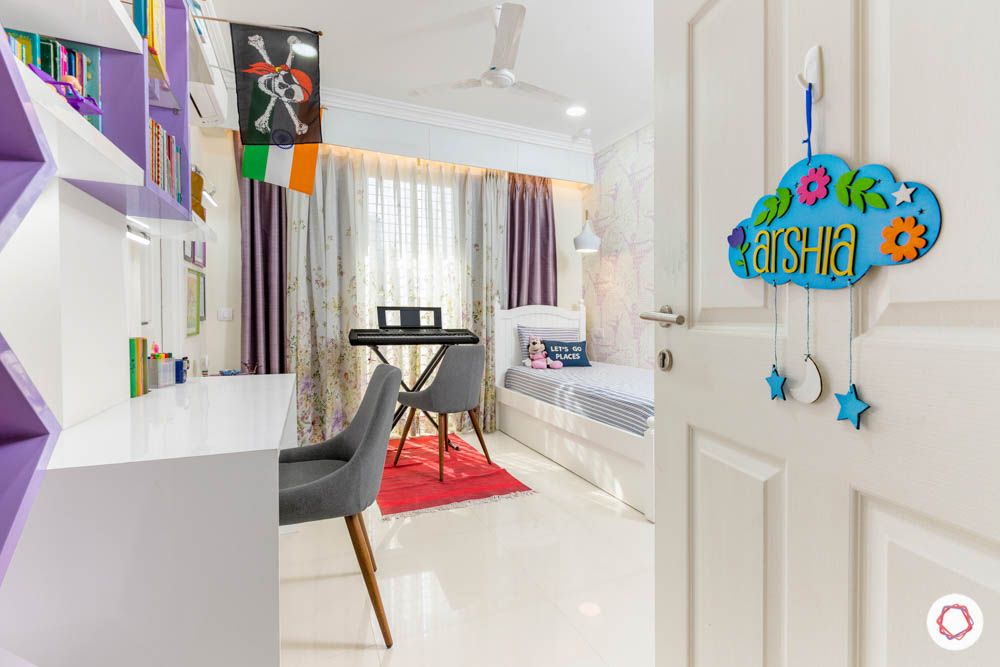
Entrance 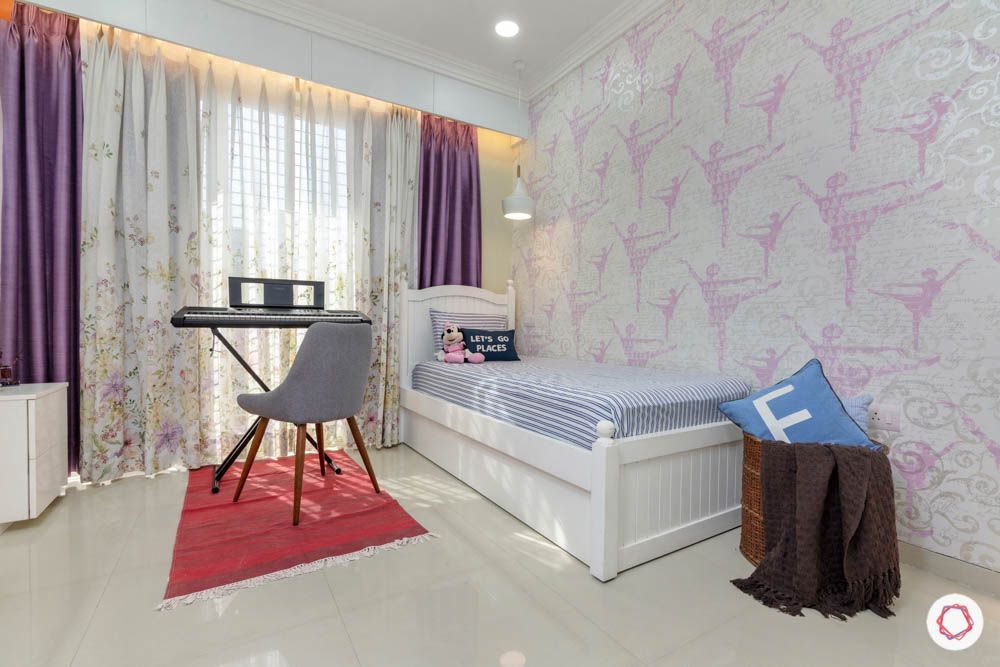
Slender bed 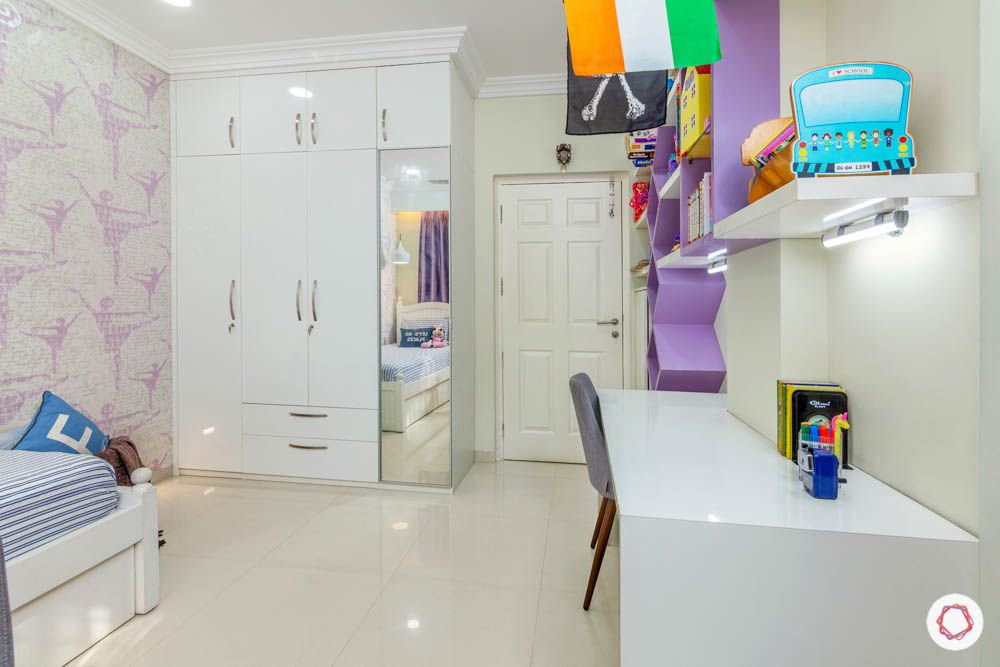
Wardrobe with mirror 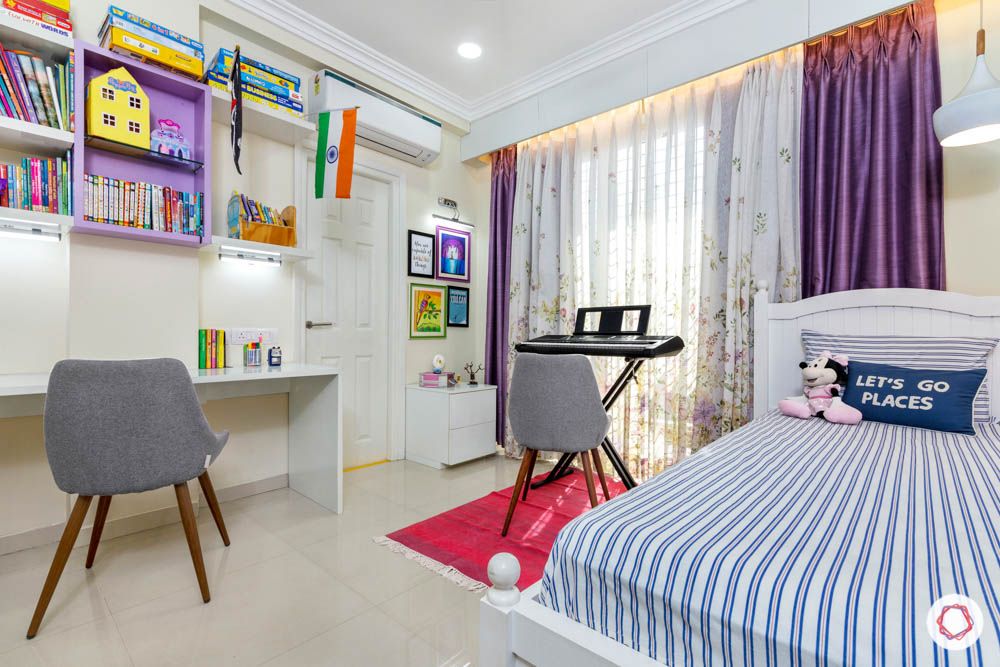
Ample space for study and fun
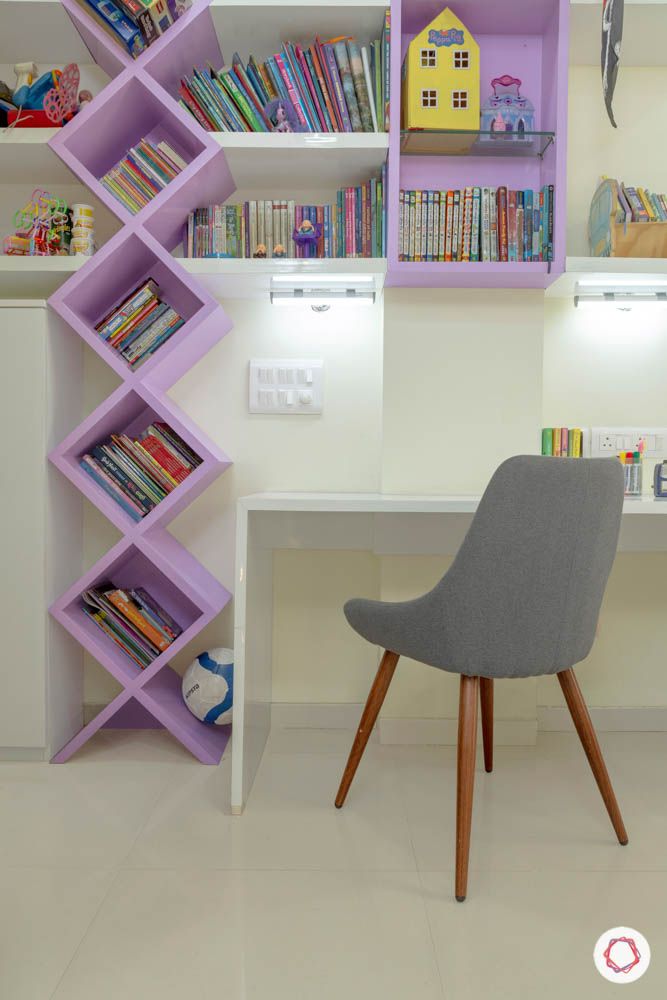
Poonam’s daughter’s bedroom flaunts her favourite colour, a gorgeous lilac hue. While white is still the base colour, we love the pop of the lilac from the curtains, diagonal shelves, and the ballerina wallpaper behind the bed.
Since the little girl of the house, an ardent piano player too, also likes to read and colour, Neha put in an efficient study nook with ample space for her favourite books and fitted it with profile lights. A pristine white wardrobe in high gloss laminate is tucked in the corner. The bed is purposely kept slender to give the daughter more space to play.
“It was an absolute pleasure designing Poonam Choudhary’s home. From the colours to the vibe of each room, we had fun deciding each step and element. And the end result is proof of that. It looks homely, lively and perfect for a young family.”
Neha Agarwal, Interior Designer, Livspace
Also, if you liked this 3BHK design, take a look at Compact Home With No Compromise on Style!
Send in your comments & suggestions.

