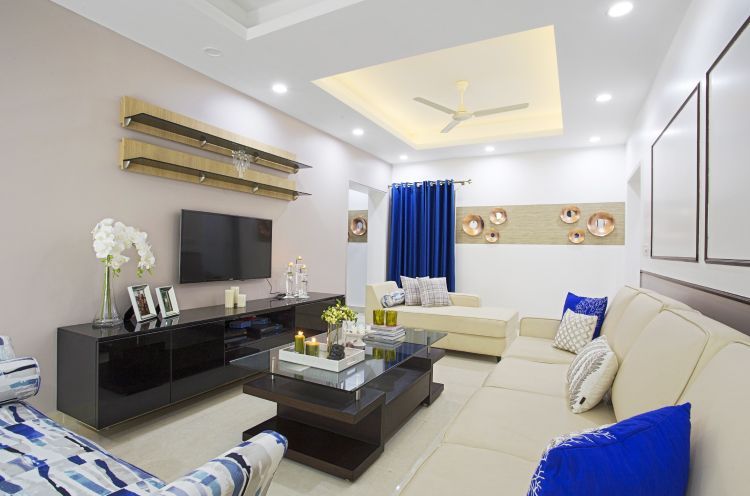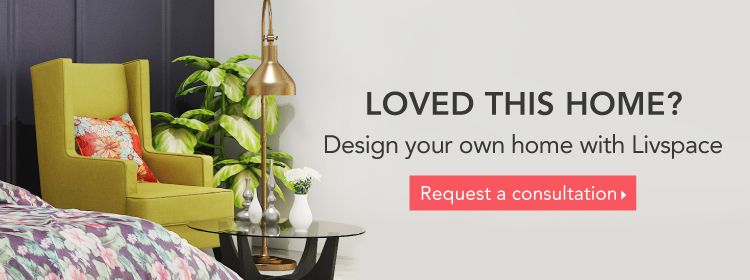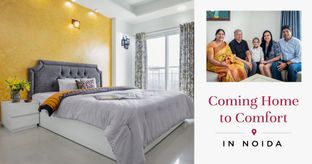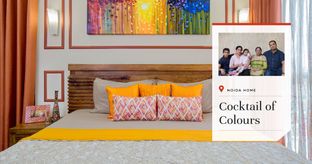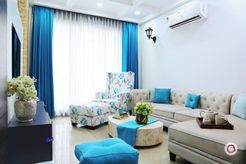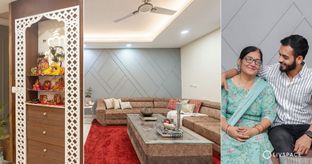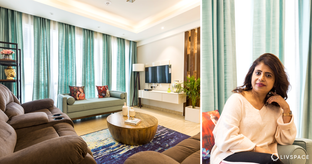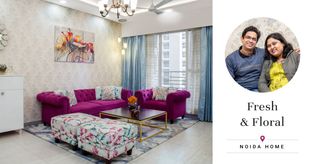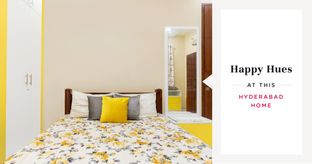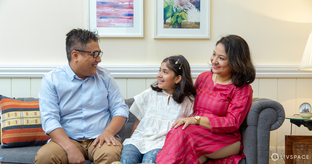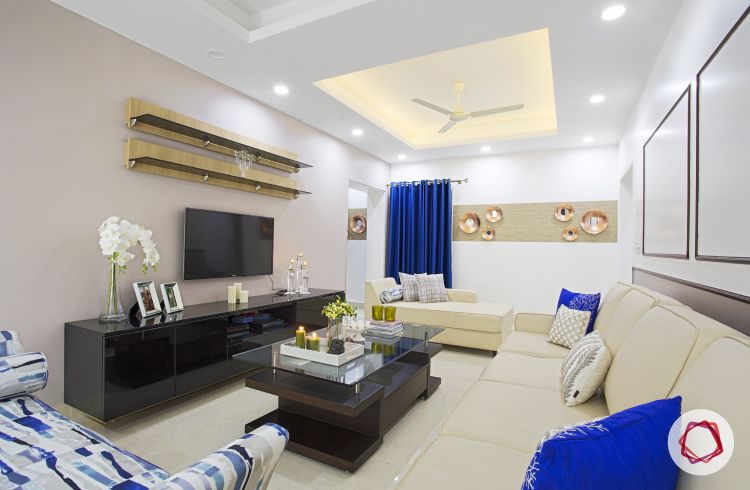
Who livs here: Gaurav and Neha Jain with daughter Avika and parents
Location: Sector 3, Rohini, Delhi
Size: 3 bedroom apartment spanning close to 1,400 sq ft
Design team: Interior designer Shikha Agarwal and project manager Nilutpal Baruah
Livspace service: Living area and kitchen
Budget: ₹₹₹₹₹
When Gaurav and Neha Jain met Livspace interior designer Shikha Agarwal, they let out a huge sigh of relief. The Jains are a large family and the couple was thoroughly confused about how their new home would fit everyone’s tastes.
With a great eye for pattern and composition and after a careful assessment of the family’s needs, Shikha proposed a design that imbues the home with clean lines and glazed surfaces, heightened by pops of colour. The Jains were instantly won over!
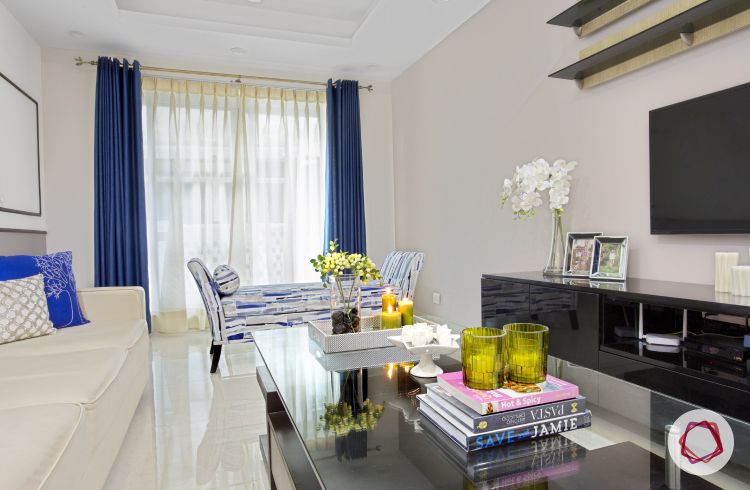
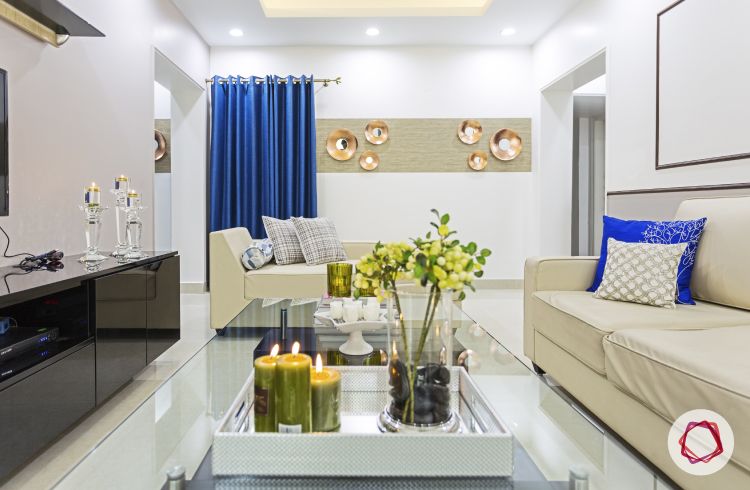
An infusion of blue, beige and metallic hints gives a royal touch to this contemporary styled living room.
Shikha thoughtfully chose the furnishings in the living room so the narrow space seems larger than what it is. The light-coloured sofa and divans appear to melt into the background and emanate utmost comfort so the family can enjoy TV time together.
A multi-tiered glass top coffee table prevents the space from looking ‘filled in’ and provides plenty of scope for decorating or keeping everyday items like books, laptop etc. Glossy black surfaces of the console table adds sheen and depth to the living room. Its large table top has abundant space for family photographs and other accents. If you want to discuss turning your dream home into a reality, find interior designers near me.
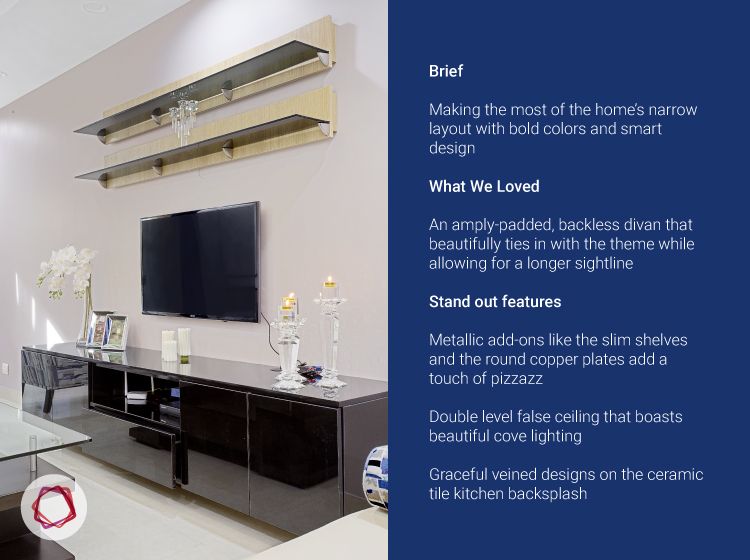
Slender, tinted shelves affixed with LED lights beautifully adorn the entertainment area
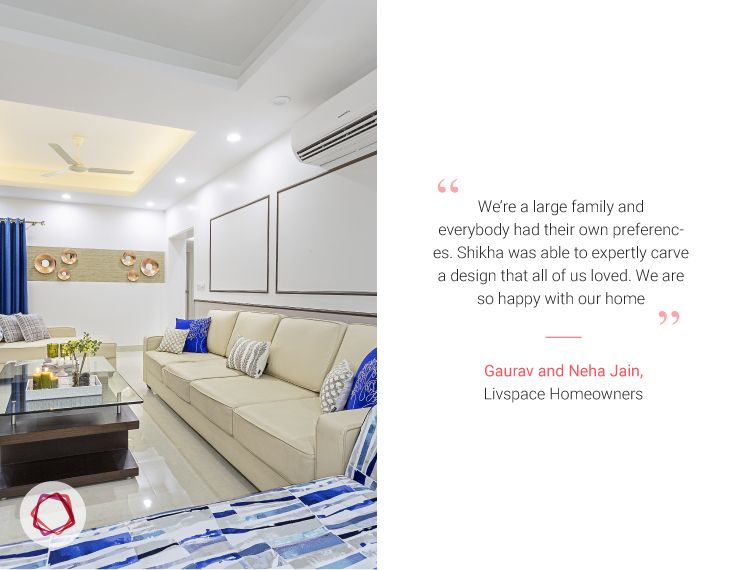
Brown trims above the sofa create an effect of spaciousness by emphasising the length of the living room. Copper plates on the tortilla brown wallpaper add a delightful dazzling touch.
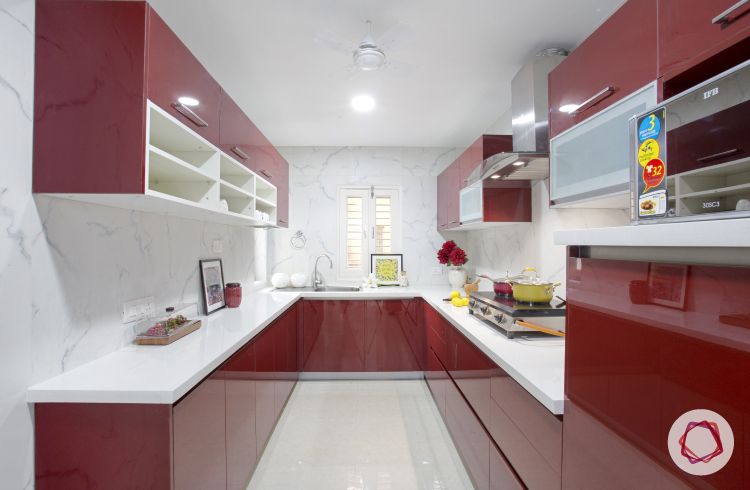
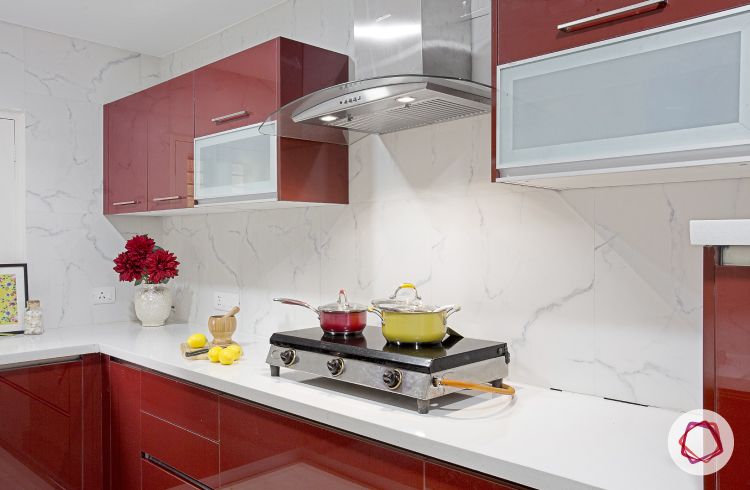
Bold, appetite-stimulating red cabinets vitalise this U-shape modular kitchen
The slim family kitchen makes an undeniably sophisticated statement with its seamless design and unconventional colour palette. Handle free, glossy cabinets give a streamlined feel while multiple storage spaces — open and closed shelves, lift-up cabinets — help keep items organised.
A large preparation surface and modern appliances like chimney as well as built-in oven ensure that cooking is a breeze for multiple people in the kitchen. The stark white backsplash, interspersed with veins, further enhances the beauty of the kitchen.
“It was a challenging experience because even if it was a huge house, the individual rooms were narrow and small. So I gave the home a contemporary theme dominated by clean lines and resplendent surfaces. This opened up the space nicely.”
– Shikha Agarwal, Livspace Interior Designer
