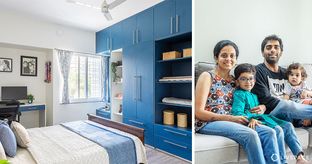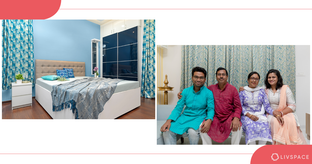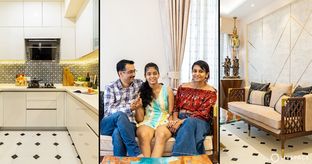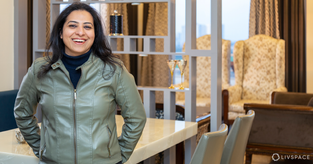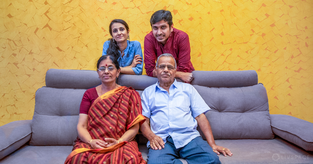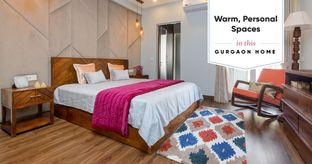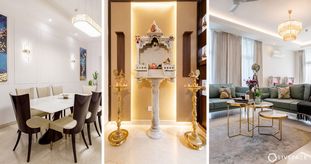Crafted by one of the top 10 interior designers in Hyderabad!
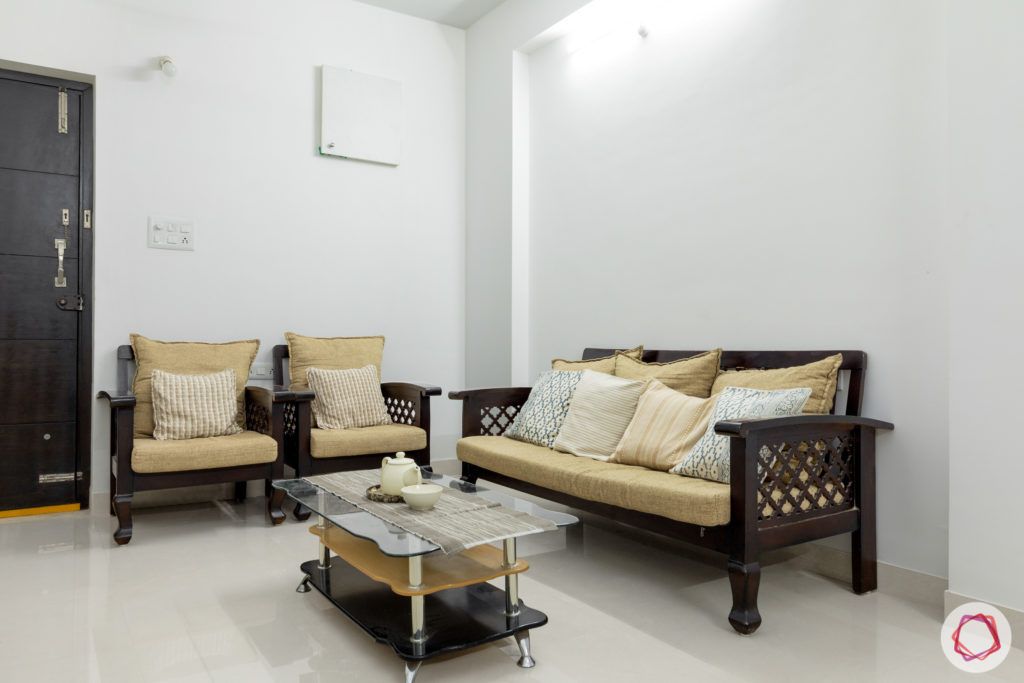
Who livs here: Ravikiran and his wife Lavanya
Location: TNR Sulakshana, Hastinapuram, Hyderabad
Size of home: A 3BHK spanning 1,055 sq ft
Design team: Interior designer Ketika M. Nagda
Livspace service: Full home design
Budget: ₹₹₹₹₹
Simple but packed with a bunch of unique designs. That’s what Ravikiran and his wife Lavanya wanted for their dream home in TNR Sulakshana, Hyderabad. When the young family was looking for top 10 interior designers in Hyderabad, they came across Livspace. A meeting with our designer Ketika M Nagda soon entailed. While elegant and fuss-free interiors were a priority, they also revealed they wanted plenty of breathing space and most importantly, it has to embody optimum usage of space.
Keeping this in mind, Ketika crafted a home that follows the trendy “less is more” principle and scores a perfect ten on space efficiency. Here’s the tour!
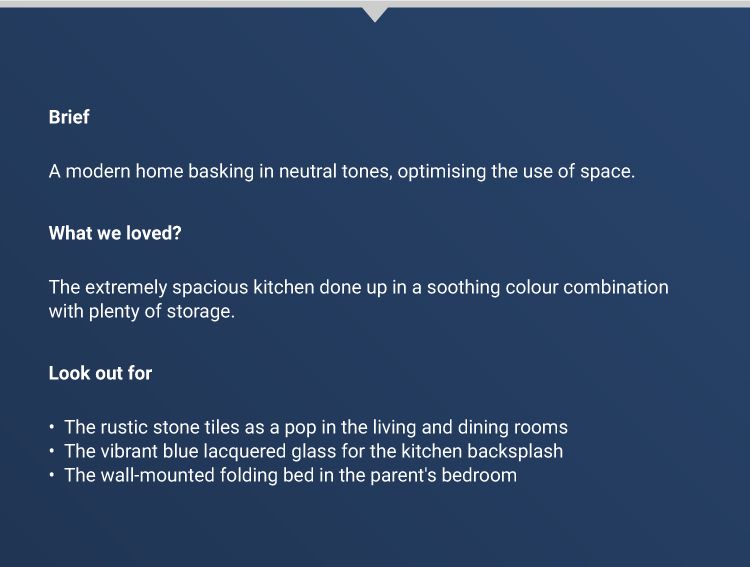
Minimal Living
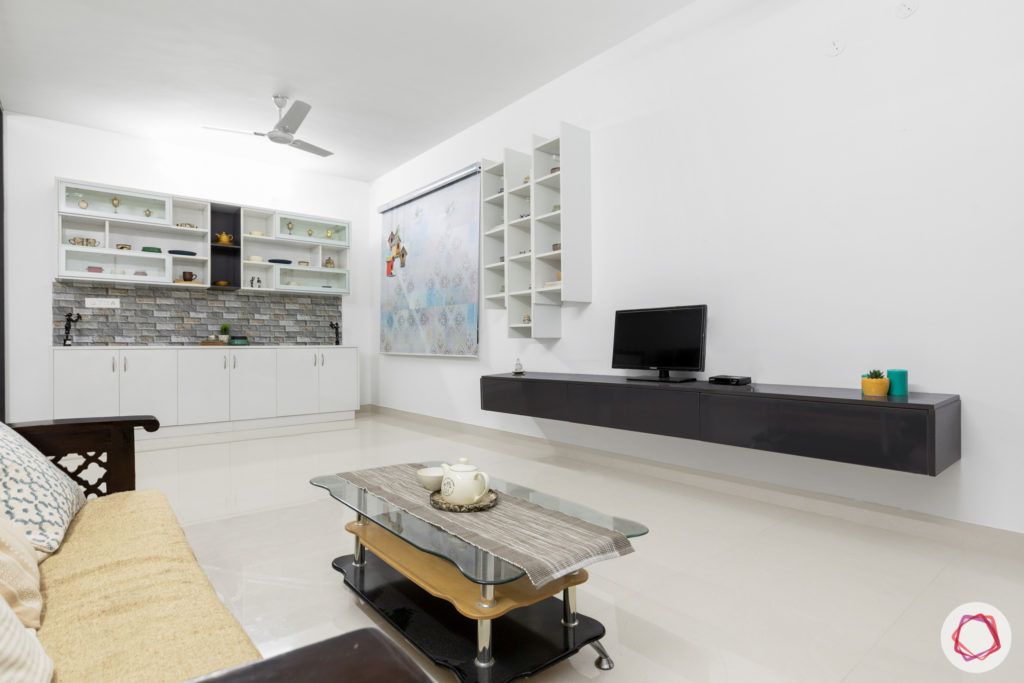
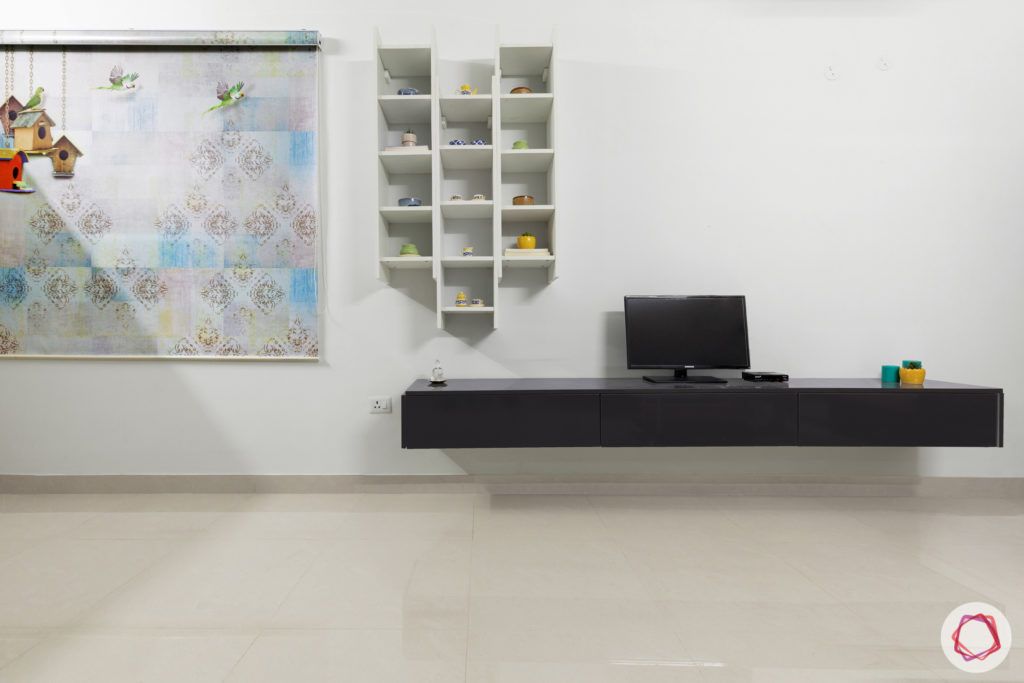
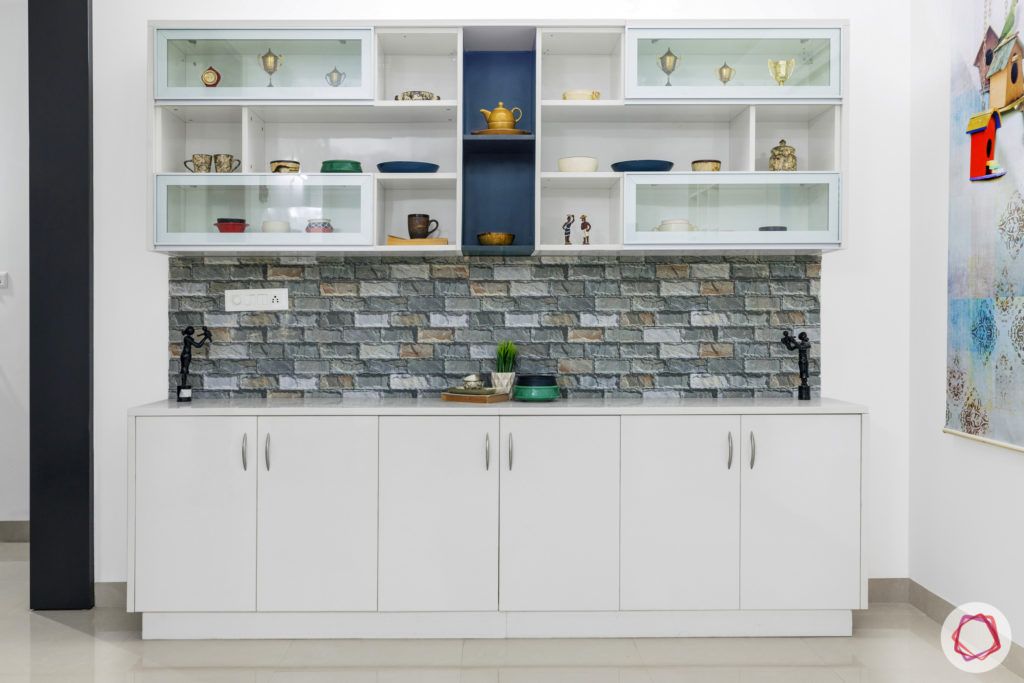
The living room stands in a clutter-free design with plenty of display and storage options. Since the couple retained their original sofas, Ketika paired them with a sleek TV unit in high gloss laminate and box shelves for plenty of display options. Notice how both units are wall mounted? This helps enhance the appearance of an airy room.
The open cabinets in white high gloss laminate steal the show in the room. With clear glass shutters and a tiny pop of navy blue in the centre, the unit does hold your attention. We especially love the rustic stone tile detail in the middle.

High on Functionality
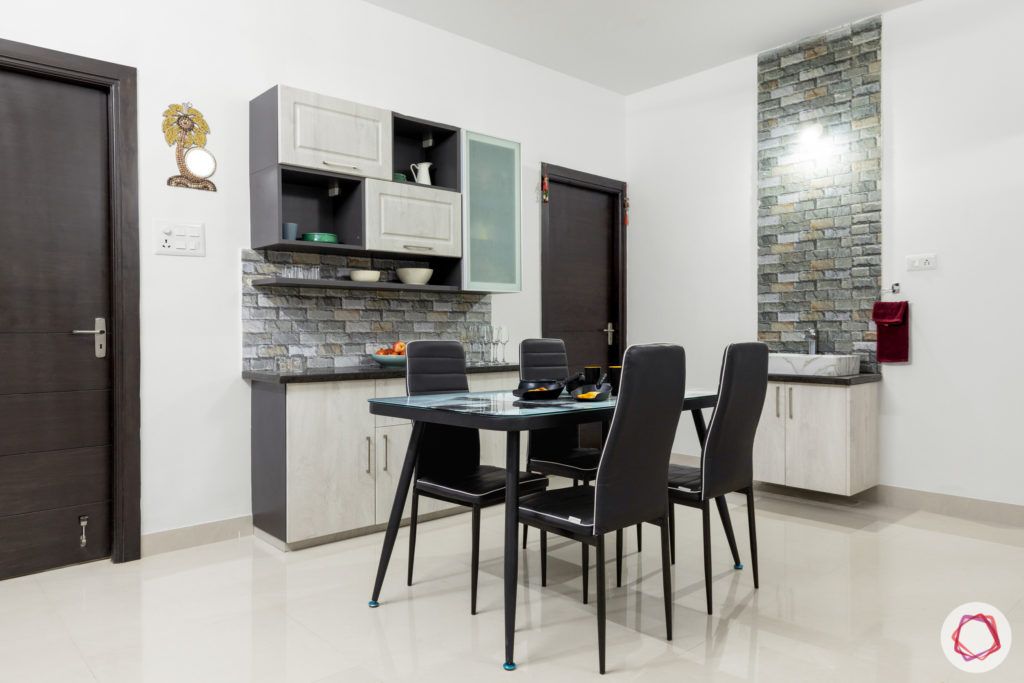
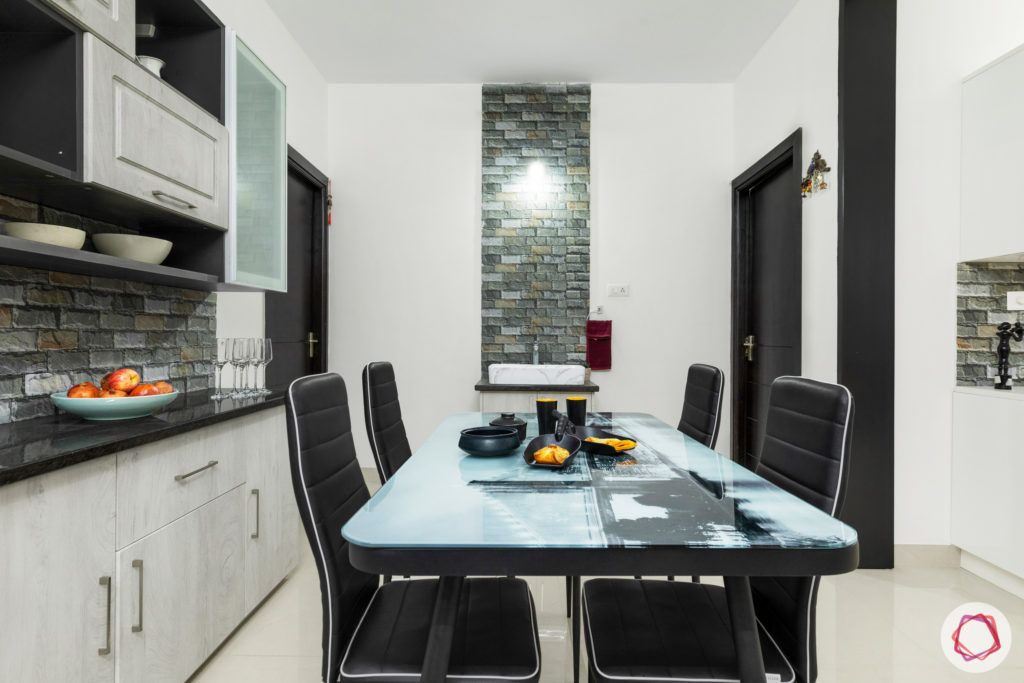
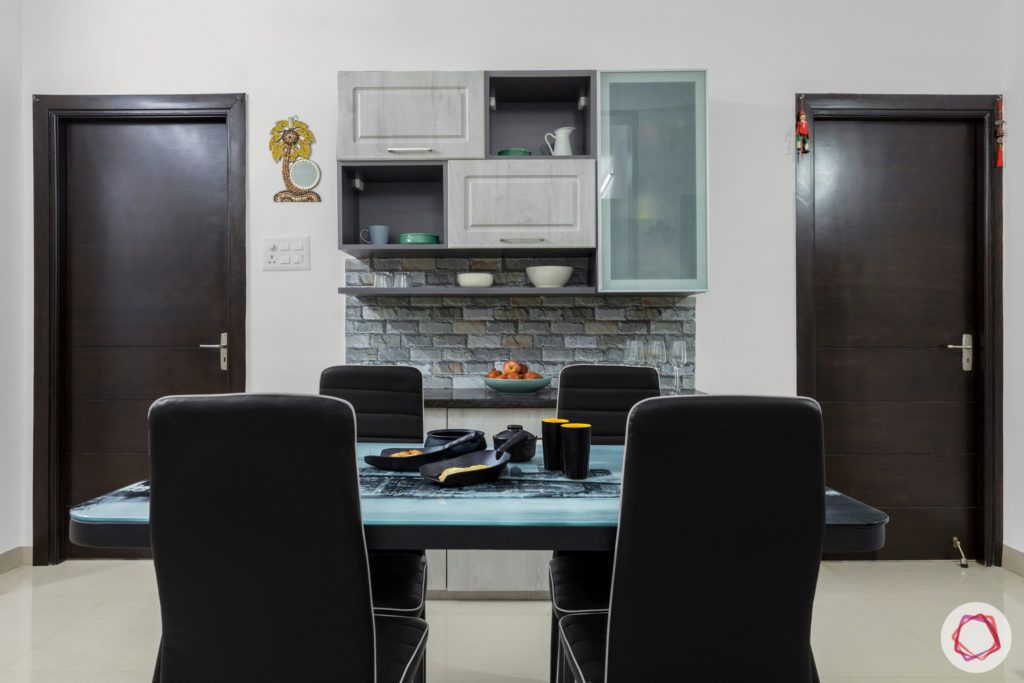
How do you make a dining experience easier for the homeowner? Take cues from the dining room at TNR Sulakshana. A crockery unit that doubles as a buffet table has been placed right beside the dining table. And on the other side, she placed a wash basin which holds storage cabinets below it. To keep things consistent, she used the same pop of rustic stone tiles in the middle for the crockery and storage units.
An easy breezy kitchen
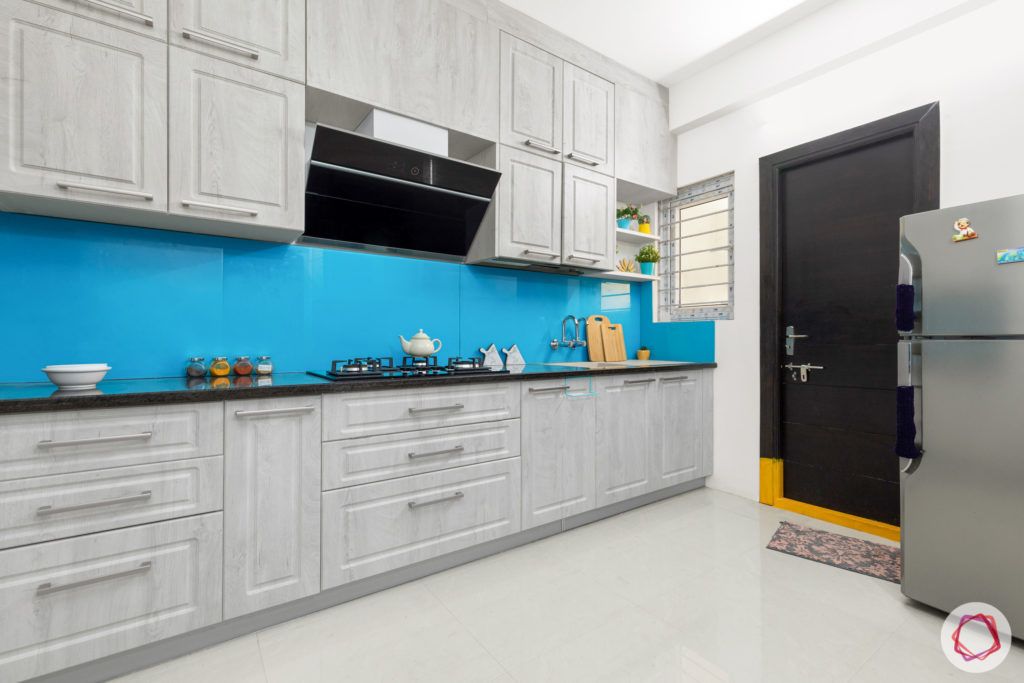
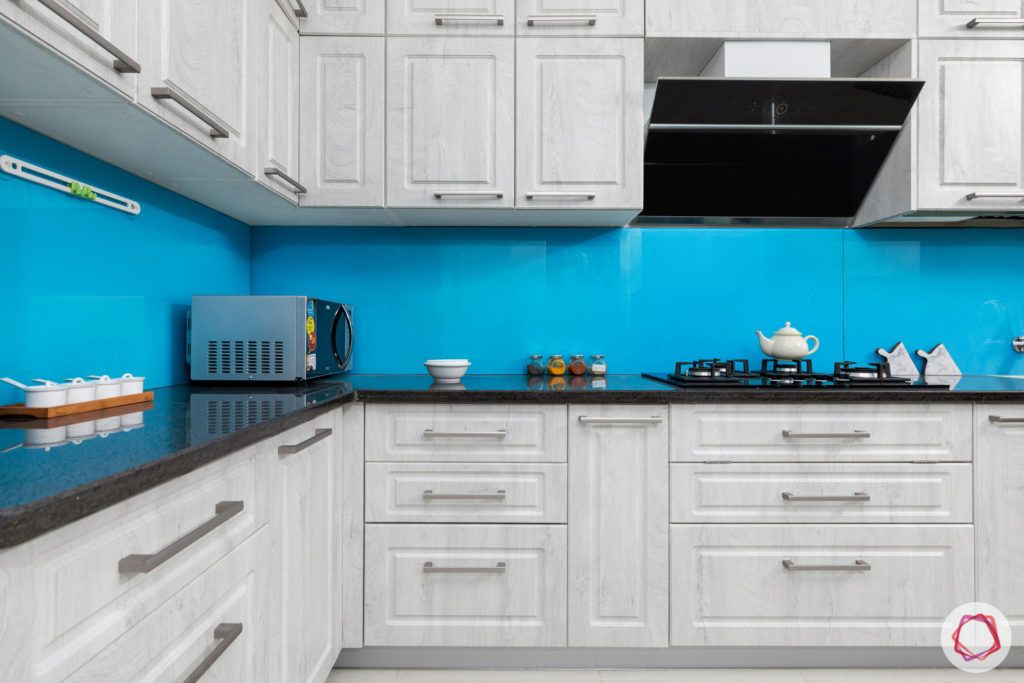
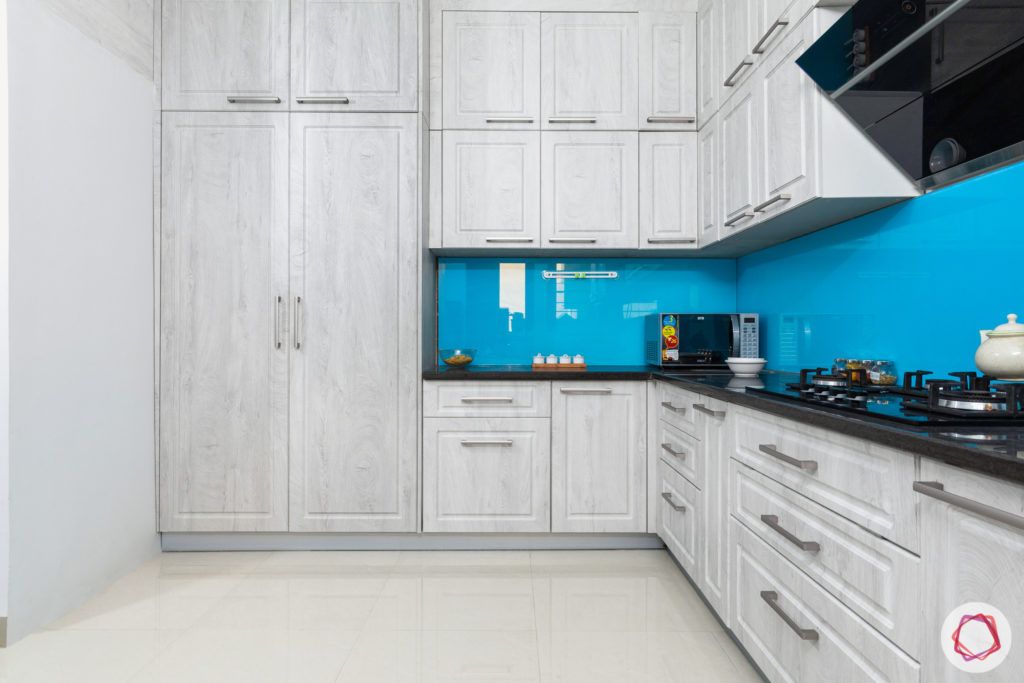
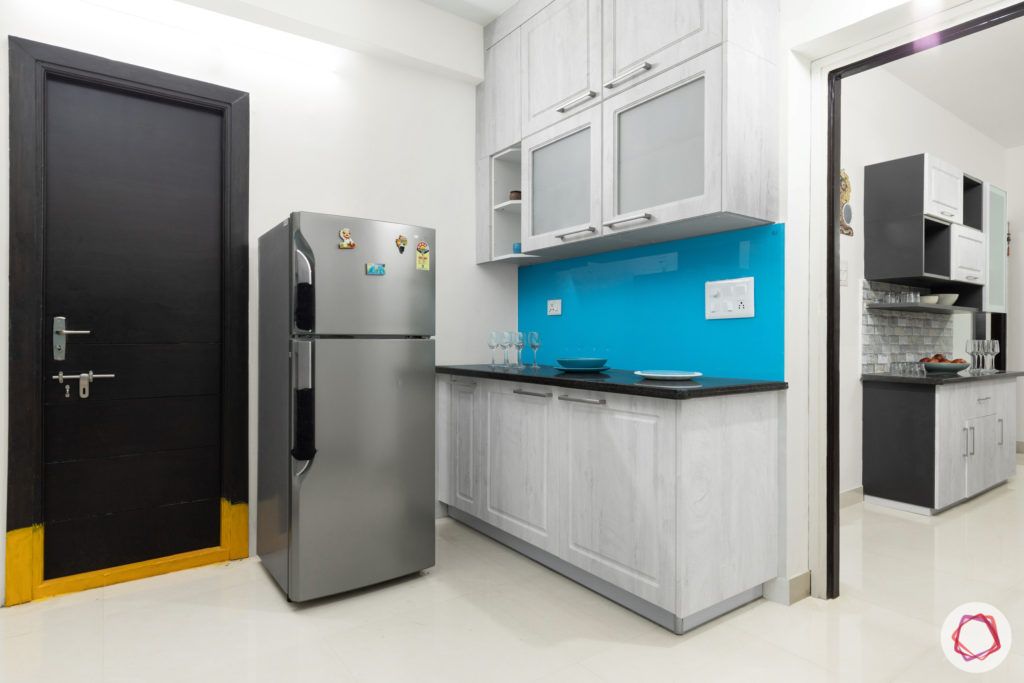
Lavanya was particular about having a kitchen with ample storage. As a result, the kitchen had to undergo major civil changes. Ketika utilised the space as efficiently as possible and put in cabinets all around their L-shaped kitchen. While the family circled in on a white kitchen, Ketika decided to put in a twist and picked wooden white matt membrane for the cabinets. In addition, the vibrant blue lacquered glass certainly gives the space an energetic pop of colour!
Since their kitchen was spacious, Ketika put in lofts and two tall units as well. In addition, a separate working has also been put in the next to the entrance.
Blissful Master Bedroom
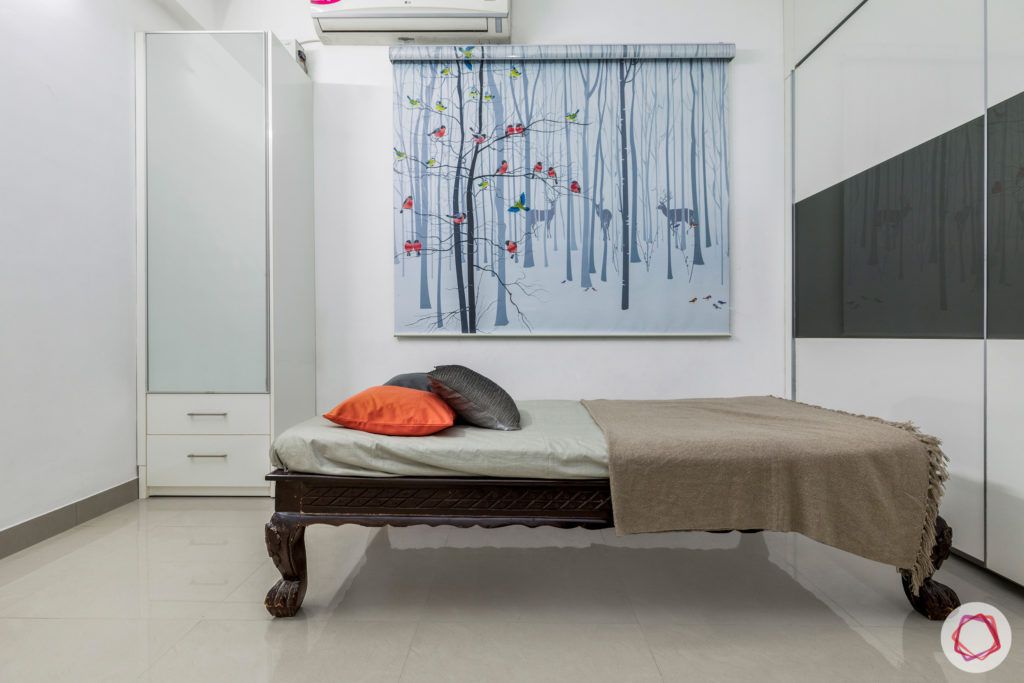
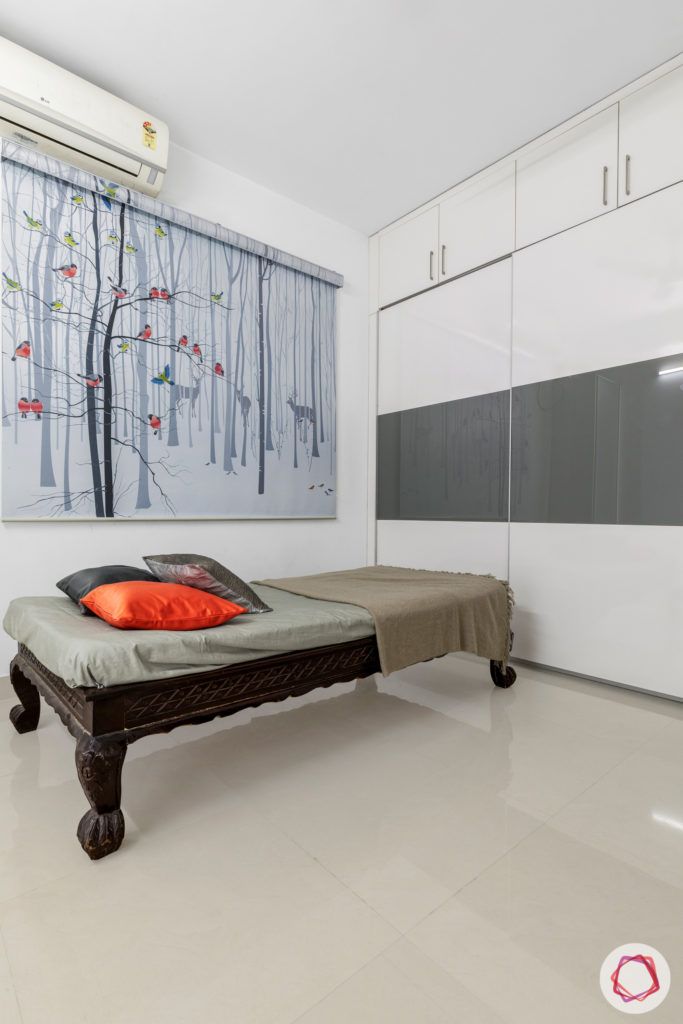
The brief for all three bedrooms of this TNR Sulakshana apartment was simple: ample storage space. The master bedroom is predominately in white. Ketika put in a white sliding wardrobe with a slate grey strip in the middle and lofts on top. A sleek dressing unit stands in one of the corners with a long mirror fitted and two drawers at the end. Moreover, the high gloss laminate finish certainly adds a sheen to the room!
For the love of blues
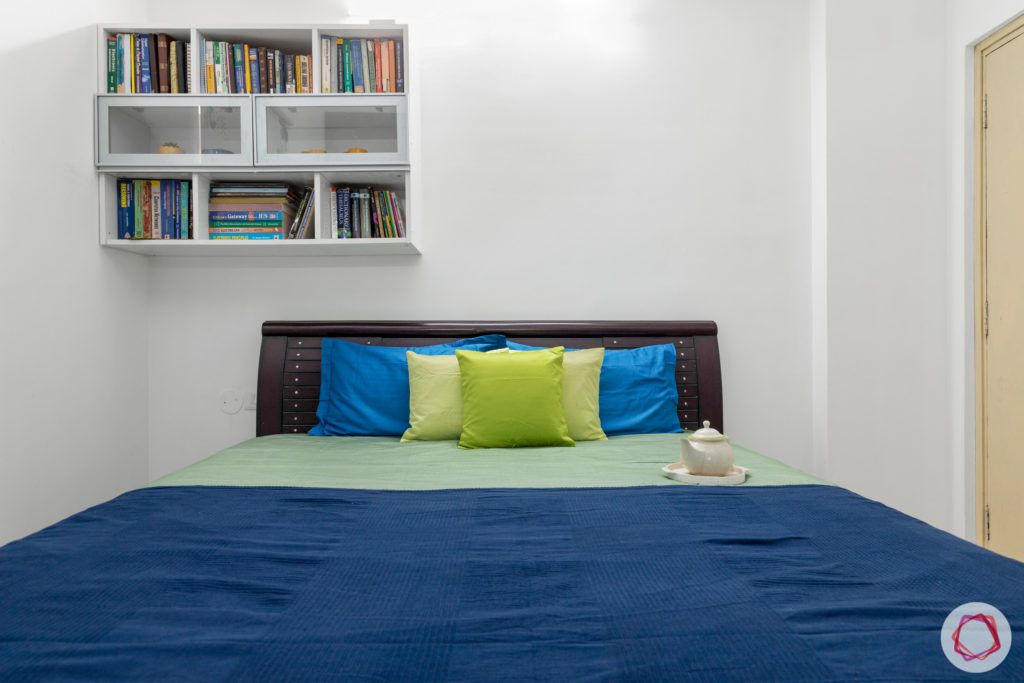
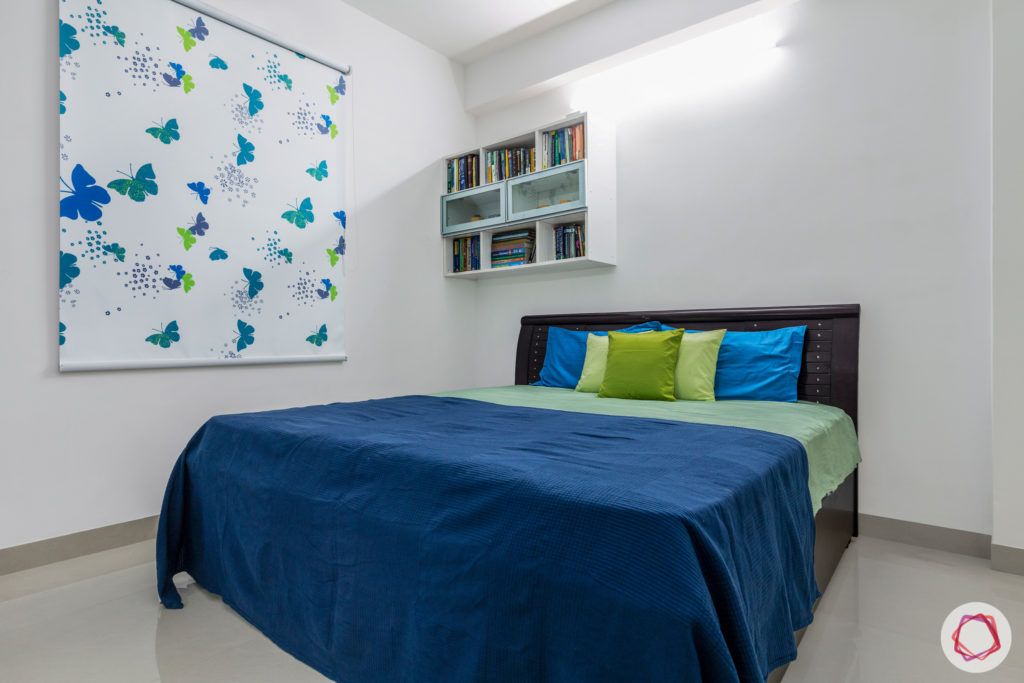
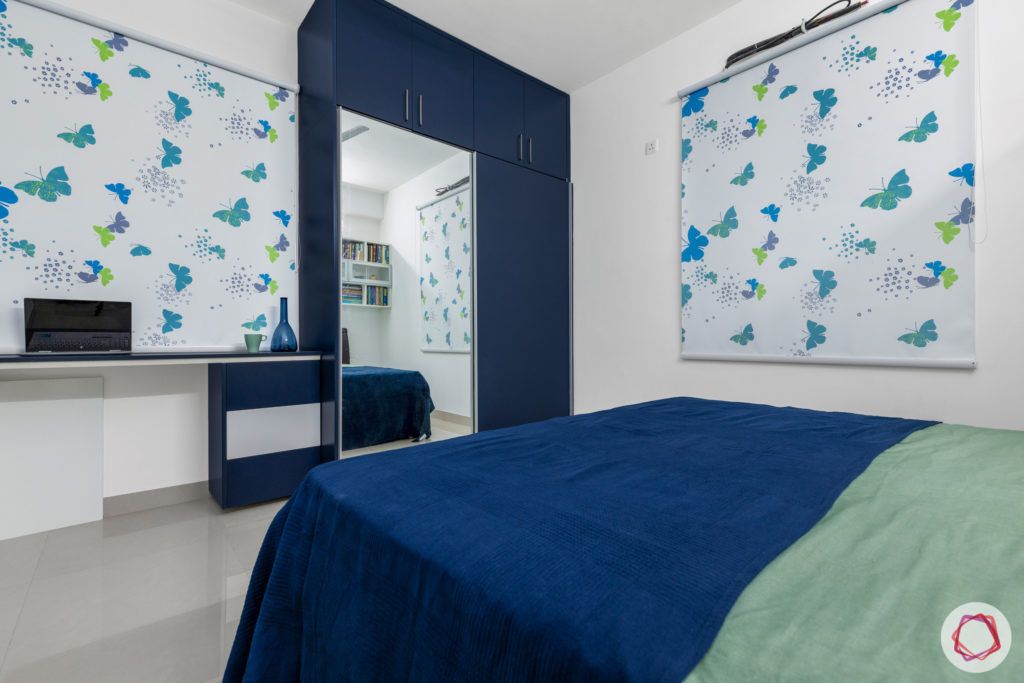
The family’s partiality to minimalism runs through the kid’s bedroom as well. It stands out in an attractive navy blue colour. The membrane finish of the wardrobe and study table adds to the softness of the room. All the units have been fitted with soft edges as well to keep the room kid-friendly. In addition, a wall-mounted shelf offers essential storage.
Multi-functionality at its best!
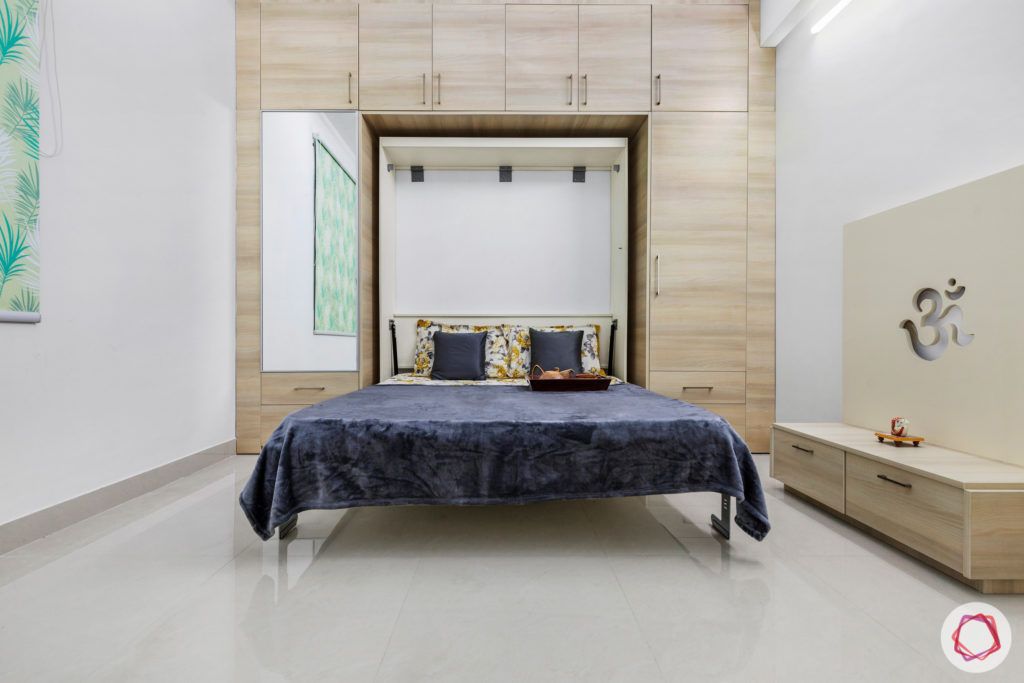
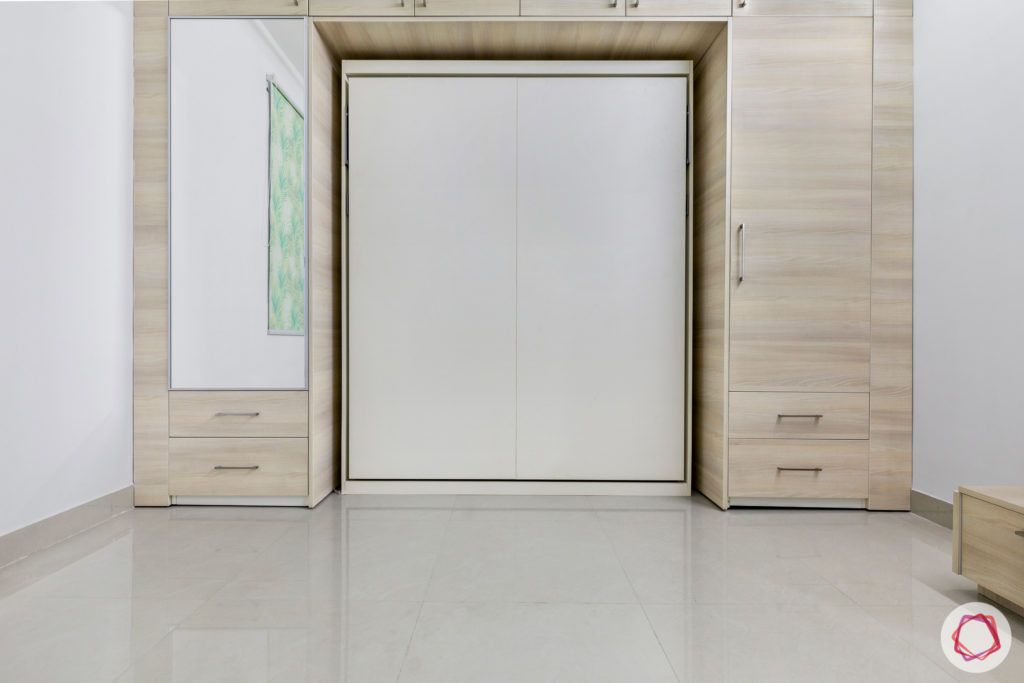
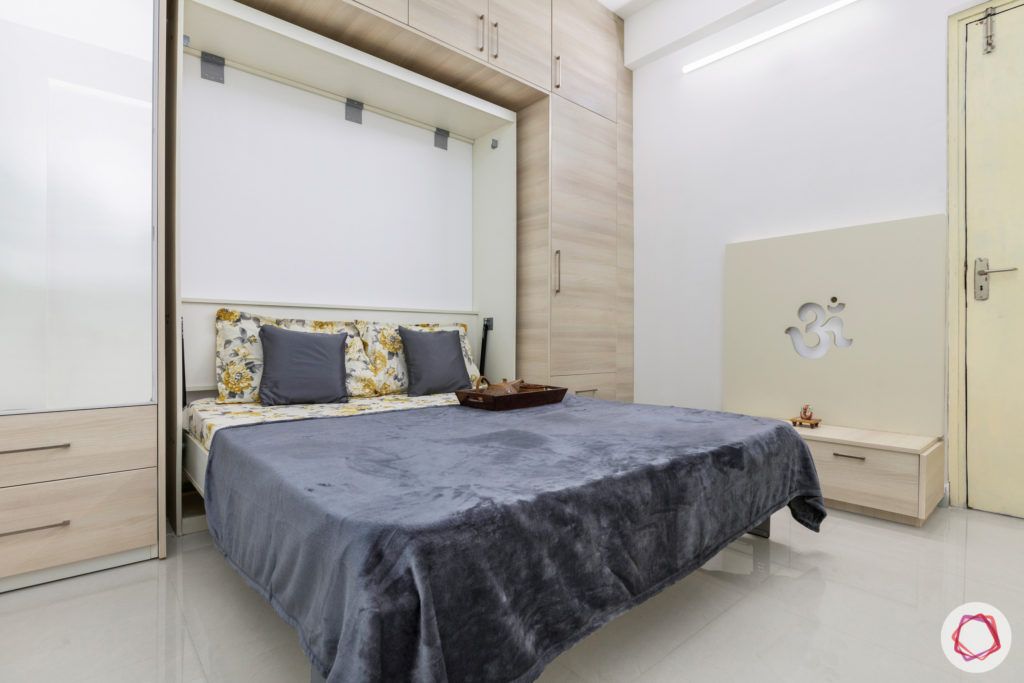
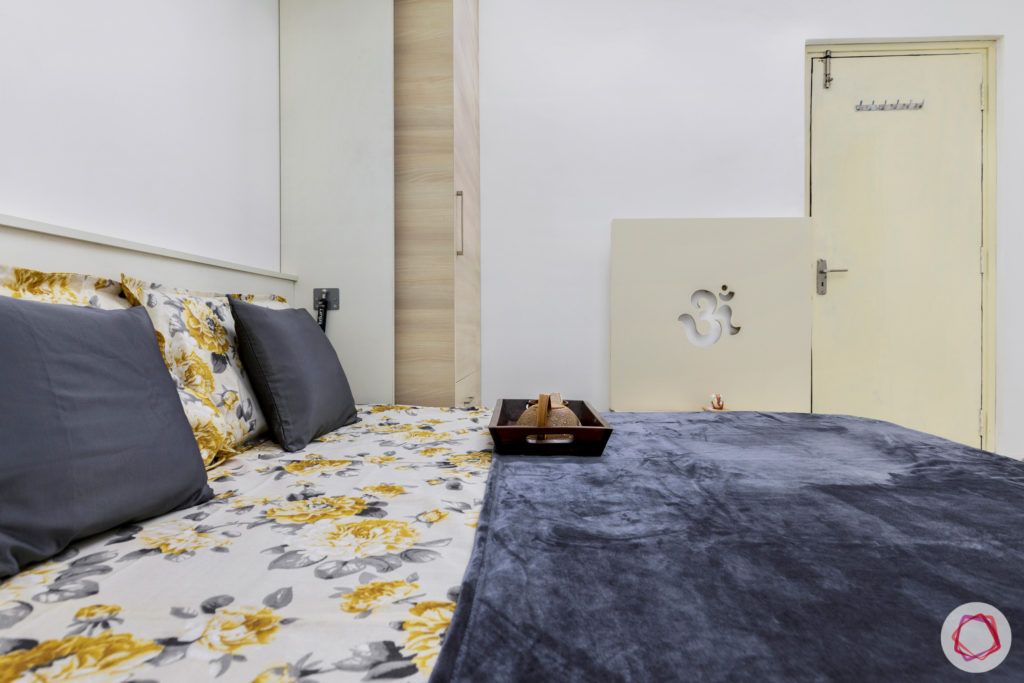
Of course, the third bedroom is the most intriguing part of the home. Doubling as Ravikiran’s parents room and a pooja space, it flaunts a light wooden tone, which adds to the elegance of the bedroom.
But the best part is the folding bed that’s wall-mounted in the middle of a wardrobe, where one side is a dresser. So you could have more breathing space for your prayers in the morning and a comfy bedroom by night. In addition, the pooja unit beside the wardrobe is something to marvel at as well. An “Om” symbol carved in a laminate panel elevates the ambience in the room.
“The couple asked for unique designs which would not just be aesthetically pleasing, but also provide good utilisation of space. They were open to experimenting in terms of materials and colours and had complete faith in my design skills. I loved the experience!”
– Ketika M.Nagda, Interior Designer, Livspace
If you liked this home done by one of the top 10 interior designers in Hyderabad, take a look at our other interesting home tour, Two Living Rooms, Two Styles
Send in your comments & suggestions.






















