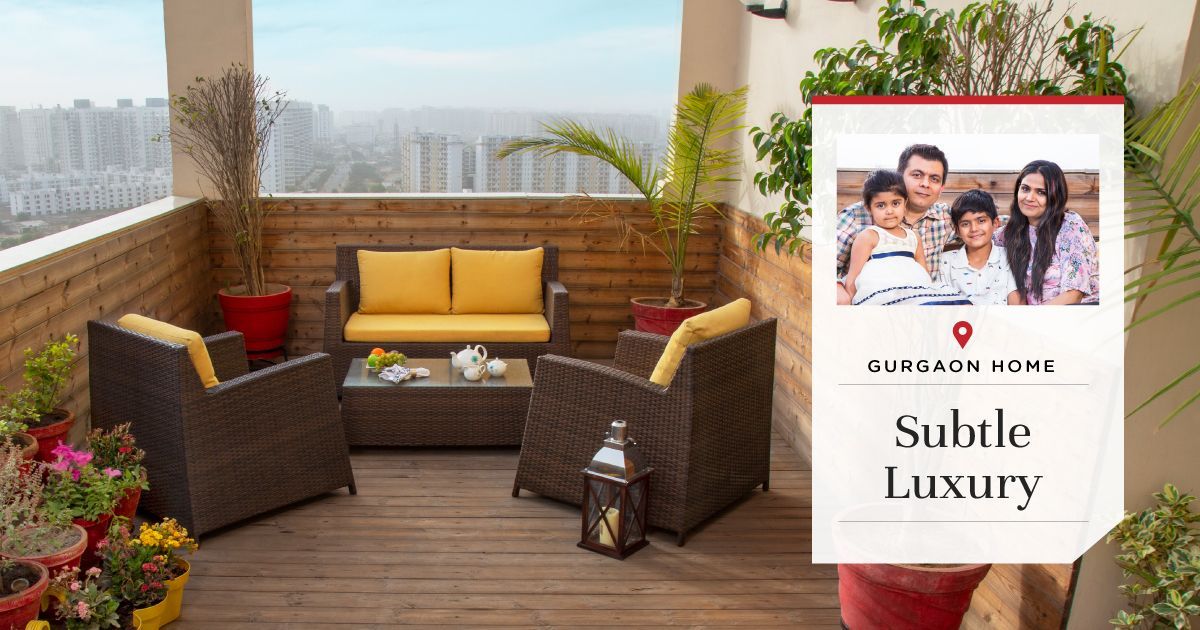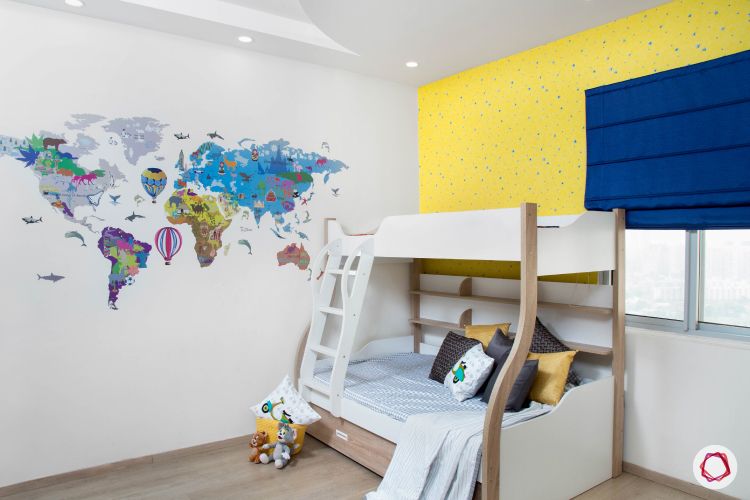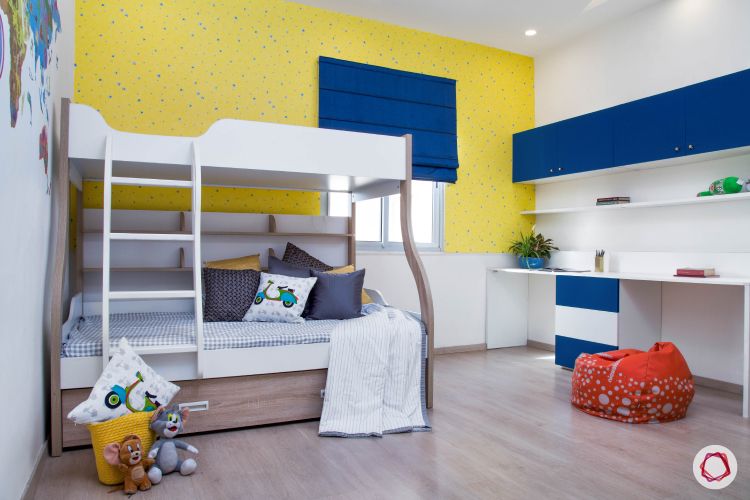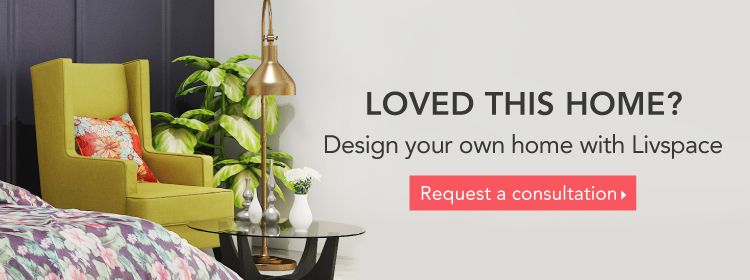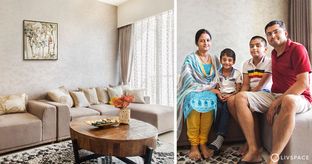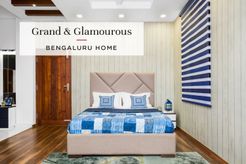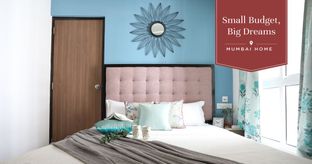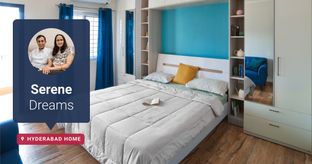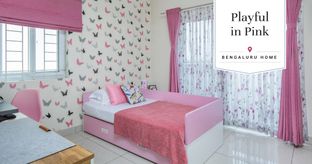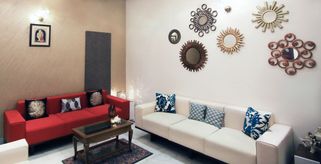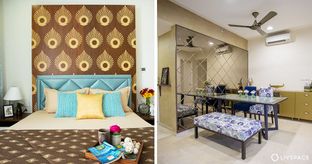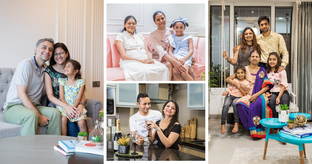Attention to detail makes this duplex house a stunning abode to live in.
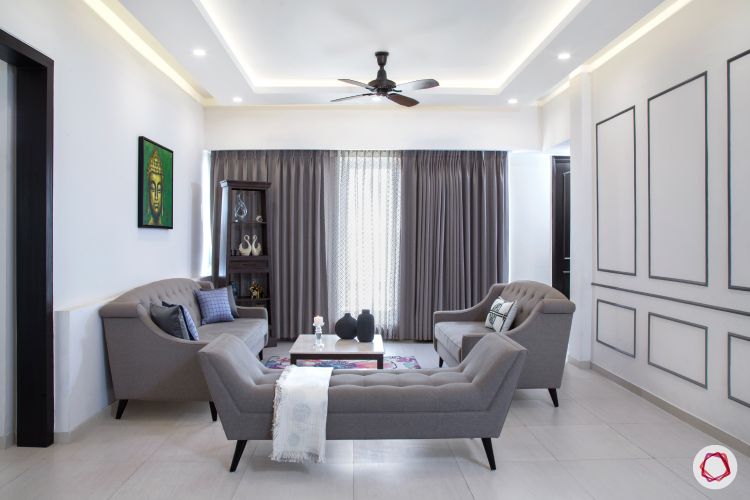
Who livs here: Vishal Malik with his wife Deepika, two kids and his mother
Location: Ireo Uptown, Gurgaon
Size: A 4 BHK home spanning 4,000 sqft approx.
Design team: Interior designer Chandni Agarwal with Project Manager Taranjeet Singh
Livspace service: Full Home Design
Budget: ₹₹₹₹₹
Nestled in the beautiful Ireo Uptown, Gurgaon, this sprawling duplex needed interiors to match the grandeur of its surroundings. Thus, Vishal Malik and his wife Deepika sought help from Livspace to give the home a luxurious spin. However, Vishal believed in subtle luxury and took pride in giving each room an element of uniqueness.
Thus, their Livspace designer Chandni Aggarwal worked her magic to make the home comfortable with a luxurious appeal. Using mellow hues and adding eye-catchy details, she was successful in giving the home the desired opulence. Take a tour of this beautiful home in which every corner has been used optimally!
Understated Elegance

Brimming with neutrals, the living room has been given soothing tones amped up with pretty trims. The couple wanted nothing conventional, thus every corner was spruced up with a standout element. The living room has a wooden fan that is the highlight of the space.
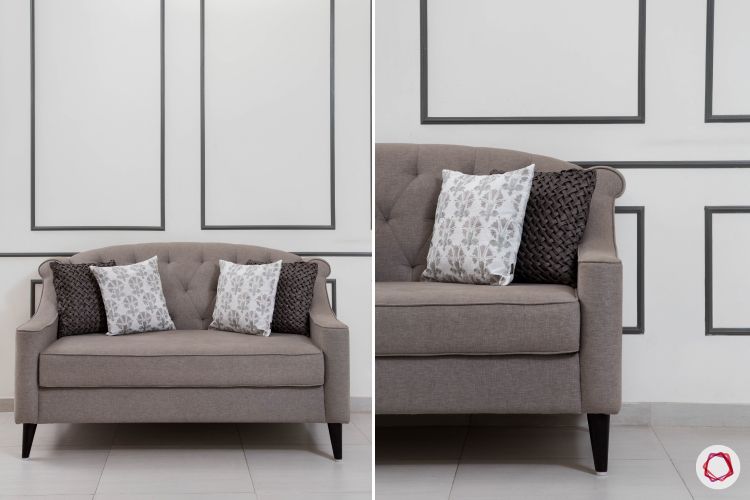
The seating placement achieves clean lines with ample space to move around. It is positioned towards the balcony with no TV unit as the couple decided to use the lobby space on the first floor as an entertainment zone.
Splash of Colours
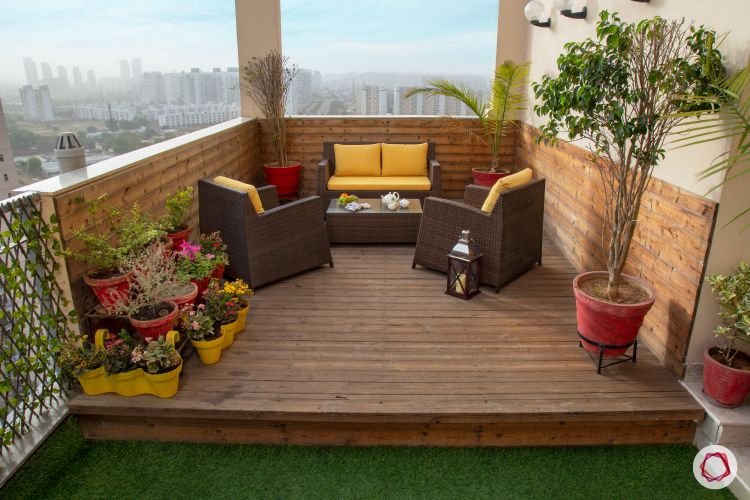
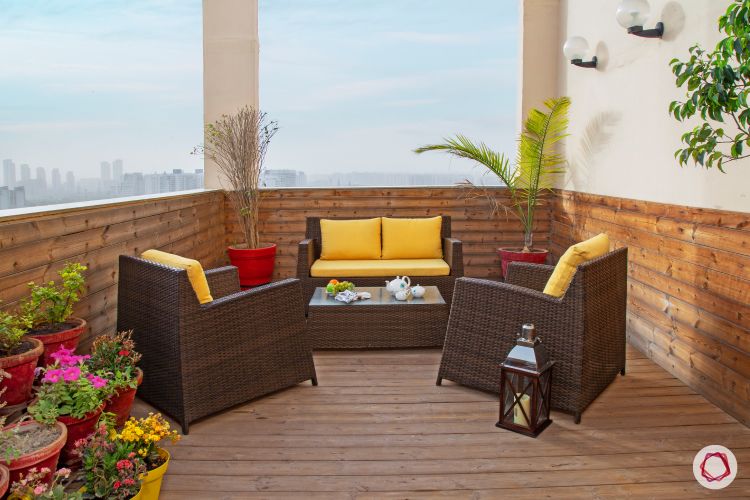
The living room opens out to a splendid balcony with a setting that is surreal. For most who view this, it may seem like a 3D render, but in reality, the couple has decked up this space to exude a warm and fun ambience. A pinewood deck was created to separate the seating area including rattan furniture and give some height to enjoy the view, whereas the green turf completes the look. The space is sprinkled with a colourful mix of through red and yellow cushions and painted pots. This was individually picked up Deepika who herself has a creative side.
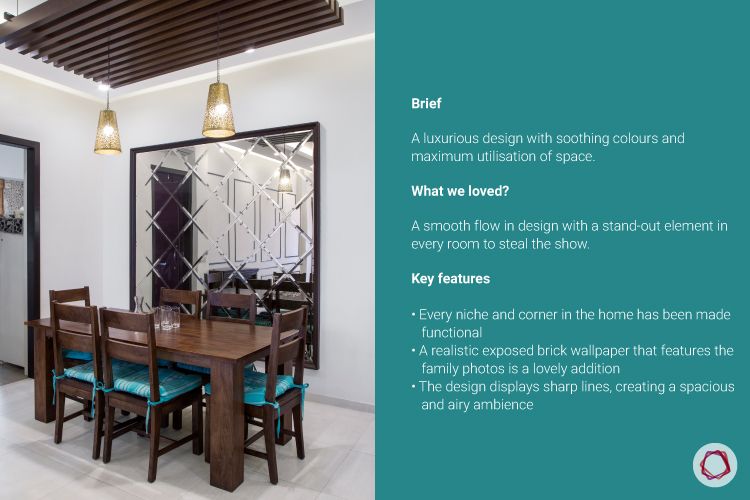
The living room also shares its space with a simple dining room before the kitchen. A wooden traditional dining set adorns the space with blue cushions giving it some colour. Wooden panelling floats above the dining and gives it additional richness. A stunning mirrored wall adds elegance to the bright and spacious room.
Plush in Purple
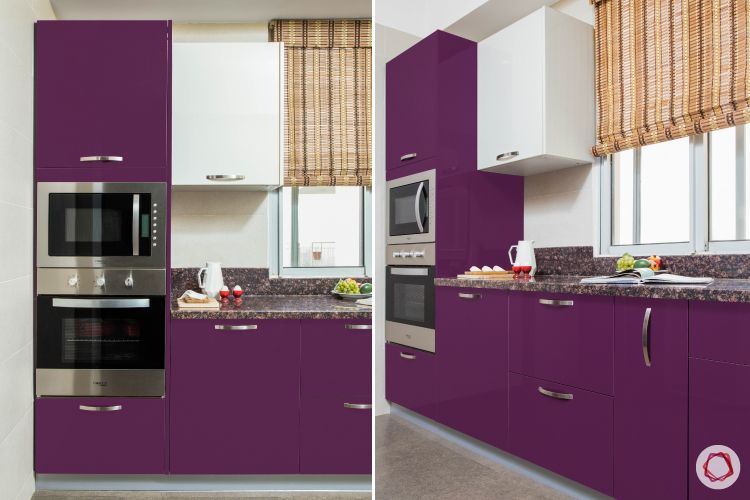
Vishal had wanted some colour in the parallel kitchen. Thus, they decided to remodel it completely. Purple paired with white makes it uber smart, while a red and brown granite countertop and backsplash balances the hues.
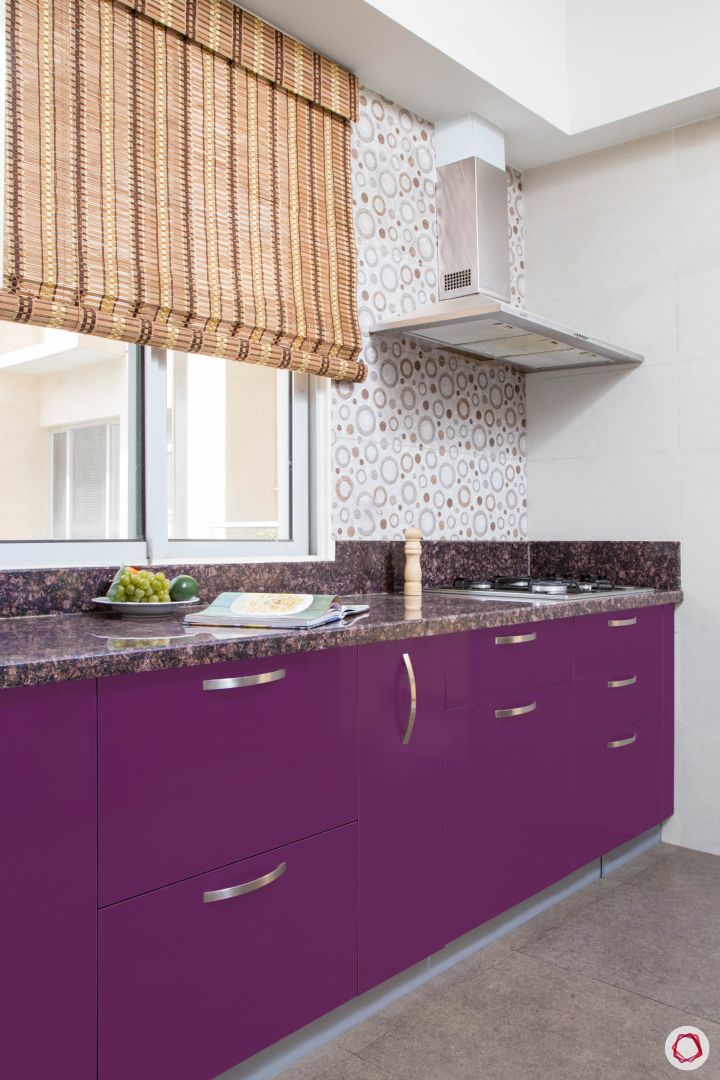
A bubble-printed backsplash adorns the cooking area giving it an airy feel. The kitchen has been made functional with lots of storage and easy-to-handle accessories.
Soothing Tones for Parents
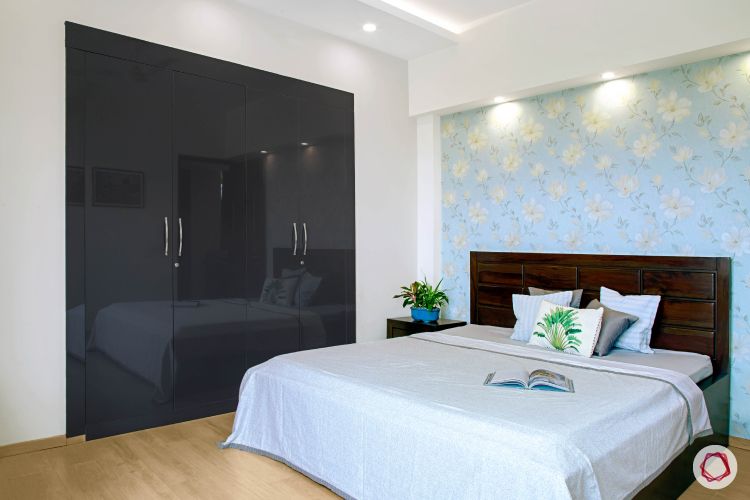
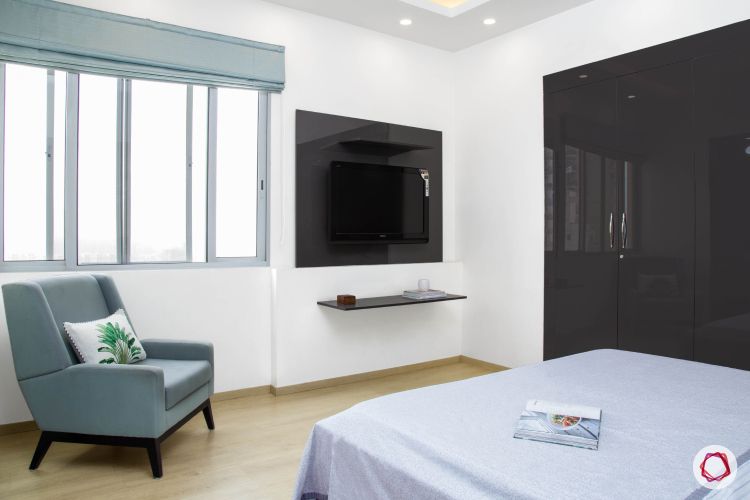
The ground floor also features the parents’ bedroom done up in soothing pastels. A visually light powder blue paired with a grey acrylic wardrobe works together in sending out soothing vibes. An armchair and a wall mounted TV unit are provided for recreational use.
Optimising Corners
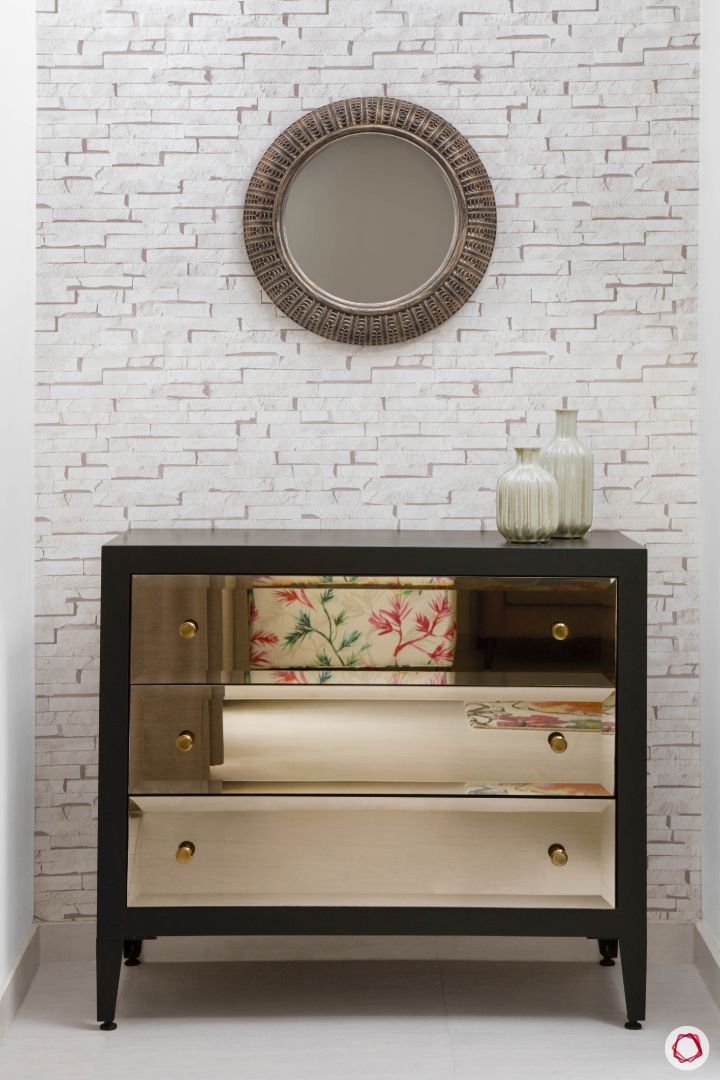
You’ll see that each and every corner of the home has been put to good use. The niche beside the parents’ room has a metallic chest of drawers on display matched with a stone-finish wallpaper and an ornate mirror.
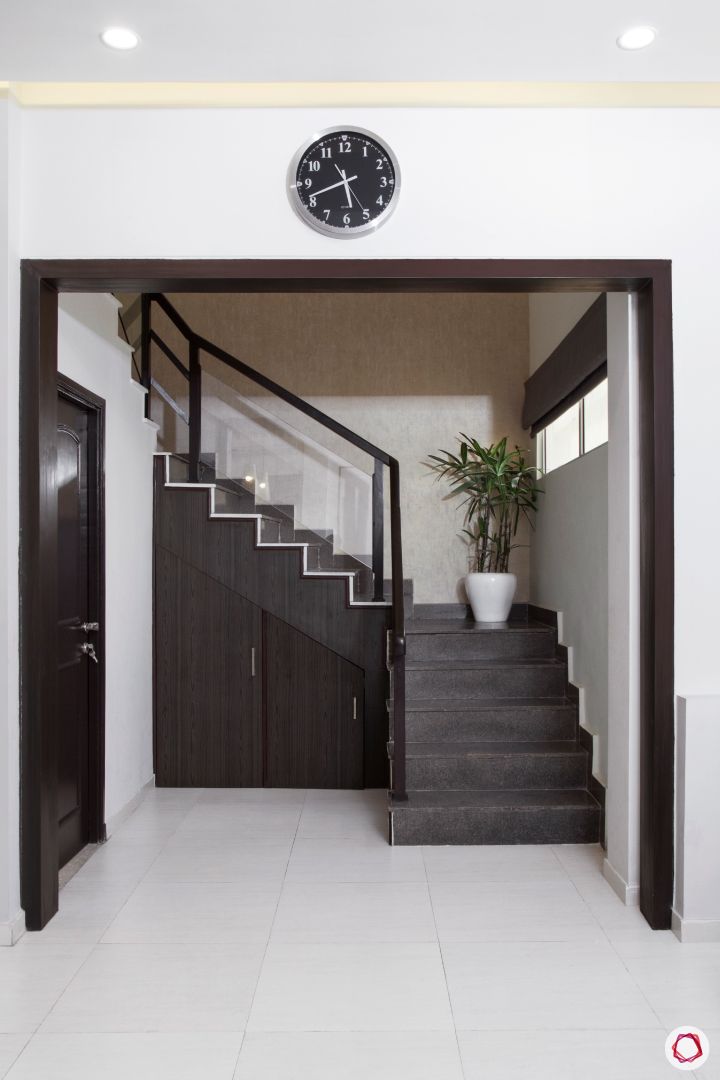
The staircase railings take on a new appearance with glass and wood to match the grandeur of the home. The space below the staircase also features a storage unit to stack all the unused knick-knacks.
Personal & Divine Spaces
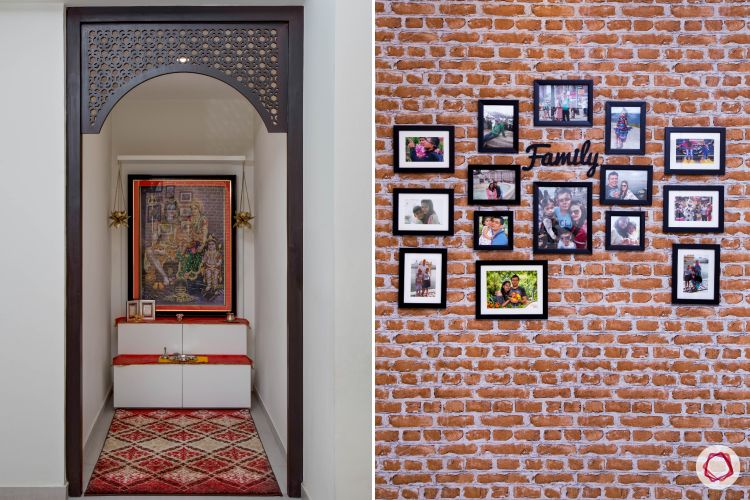
The lobby is where the family usually lounges. Thus a wall with a realistic-looking exposed brick wallpaper serves as a backdrop for the family portraits. A projector also was provided which projects the display on the staircase wall giving it a movie theatre effect.
They took the decision to seal the passage towards the lift from the first floor and fit in a pooja room instead. An arch with jaali pattern gives it a spellbinding entrance, off-set with an all-white mandir.
Ecstatic Beauty
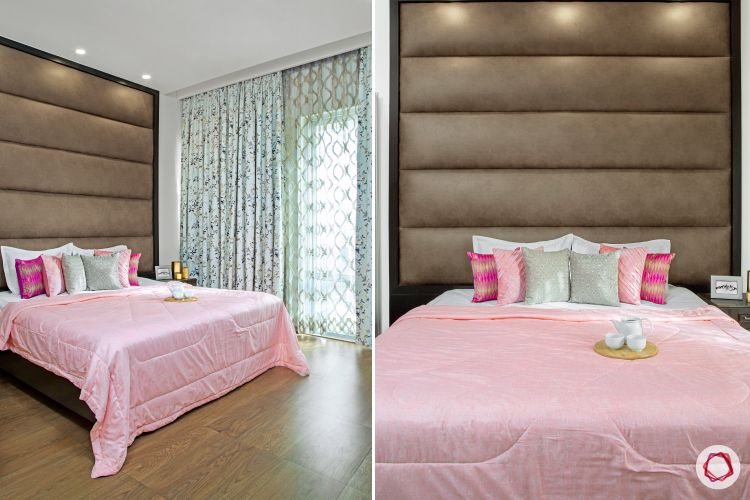
The most eye-catchy element in the bedroom is the ceiling-high leatherette headboard. The room blends many textures harmoniously, thanks to good design sense. A simple bed, TV unit and wardrobes are the only furniture that it houses, keeping it minimal.
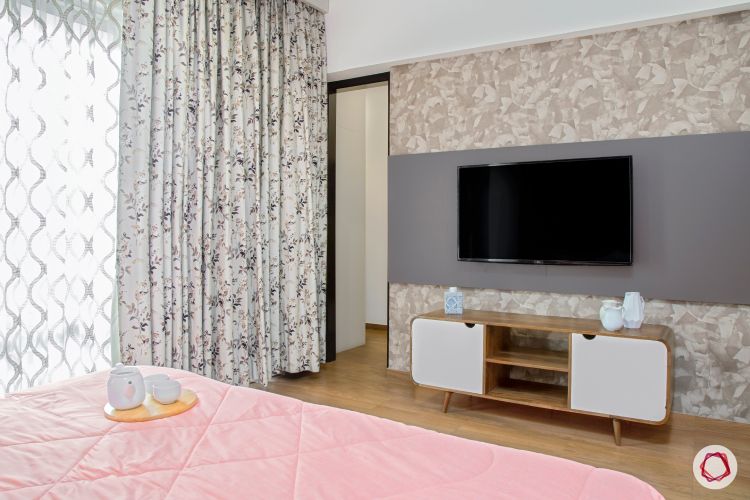
The patterned sheer curtain is surely catchy. A grey membrane panel was provided along with a geometric patterned wallpaper to highlight the TV area.
The Fun Zone
The kids room is splashed with blues, whites and yellows as Chandni wanted to make it a gender neutral space for both the kids to share. An wall decal of the world map with animals, flowers and more adorns the walls.
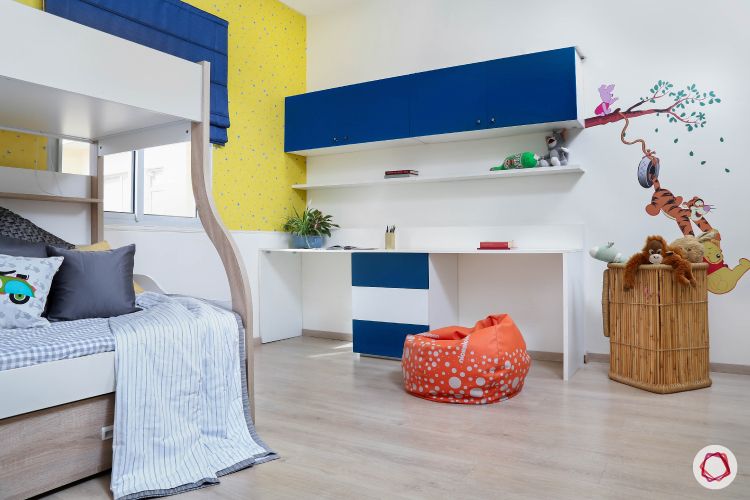
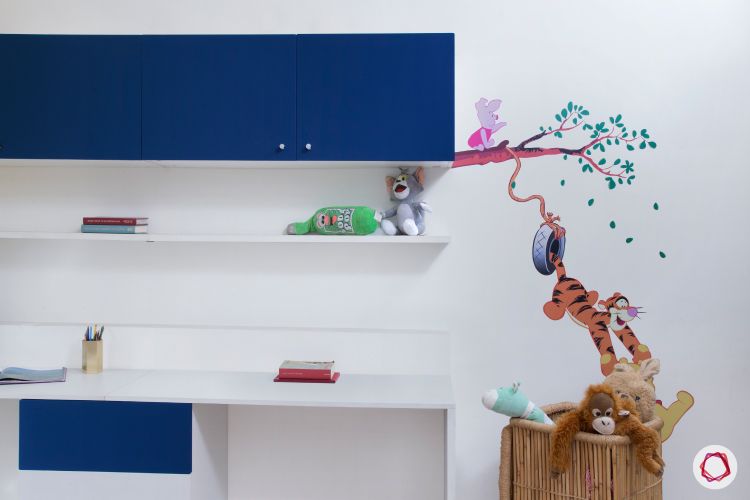
A bunk bed and a study were provided for both the little ones. While the decal at the end of the study is mesmerising it also adds more colour to the room.
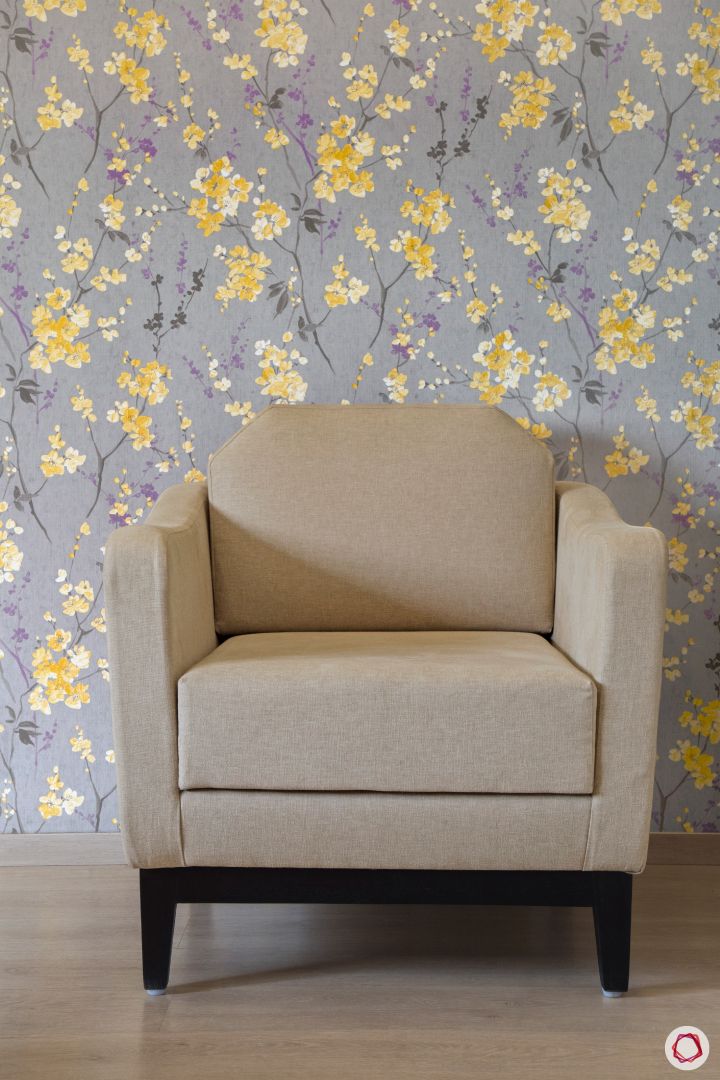
The guest room mostly has retained furniture but a grey wallpaper with yellow floral motifs adorns the wall. A small seating space in a grey tone matches the milieu.
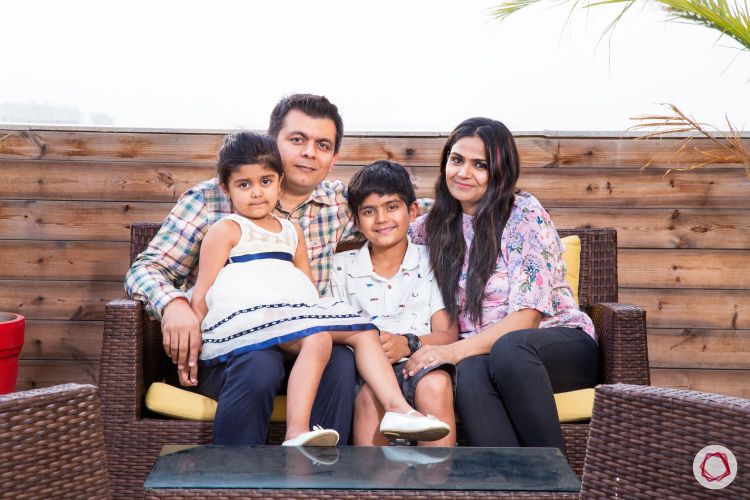
“The Maliks are very friendly and made quick decisions. My major concern was only that the home was a huge space and bringing harmony in the design was essential. However, the end result is beautiful and I personally love how the balcony and the lounge area have panned out.”
— Chandni Aggarwal, Interior Designer, Livspace
If you want more design ideas for a duplex house, check this Delhi home done up beautifully.
