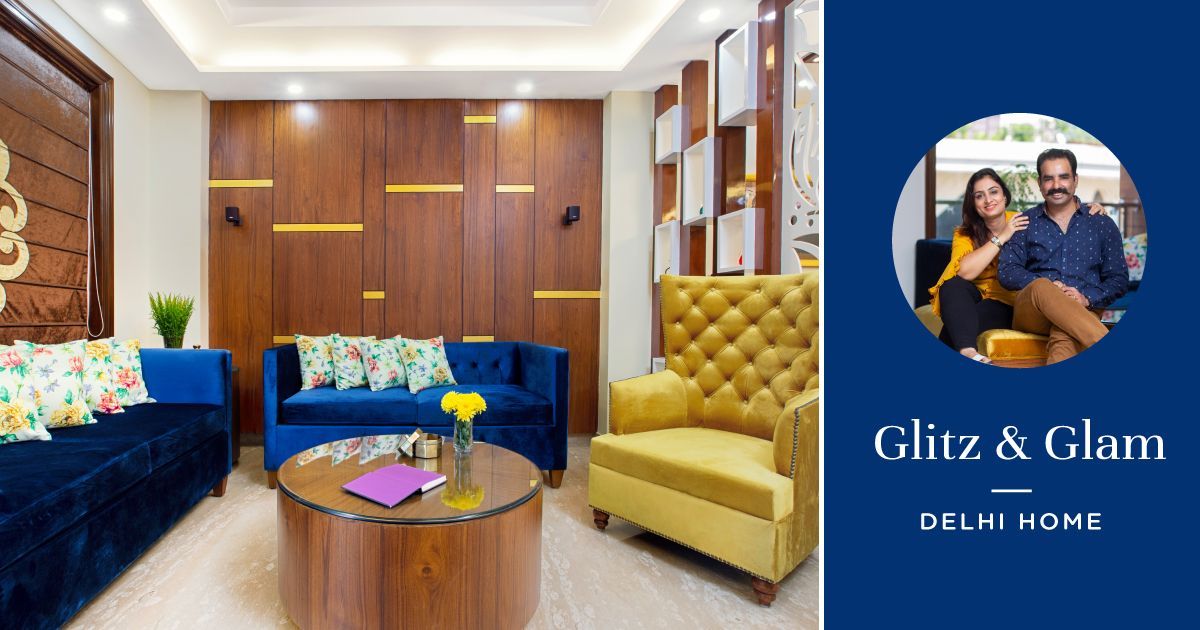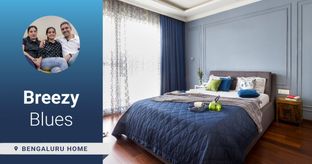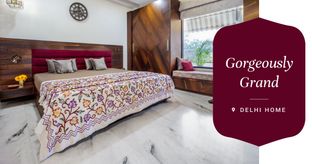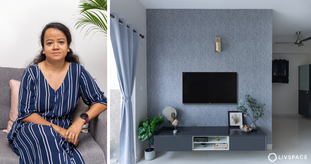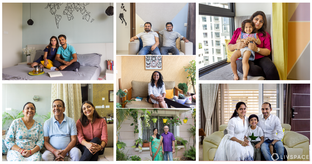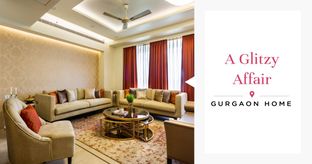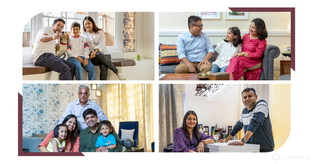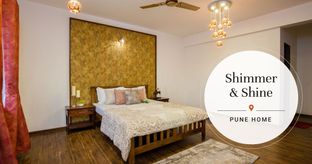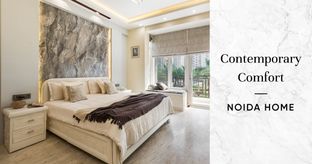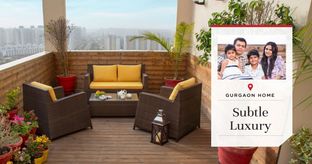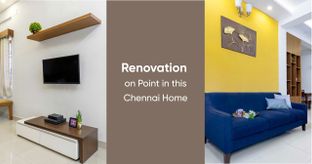A 3BHK plan that is sure to inspire you!
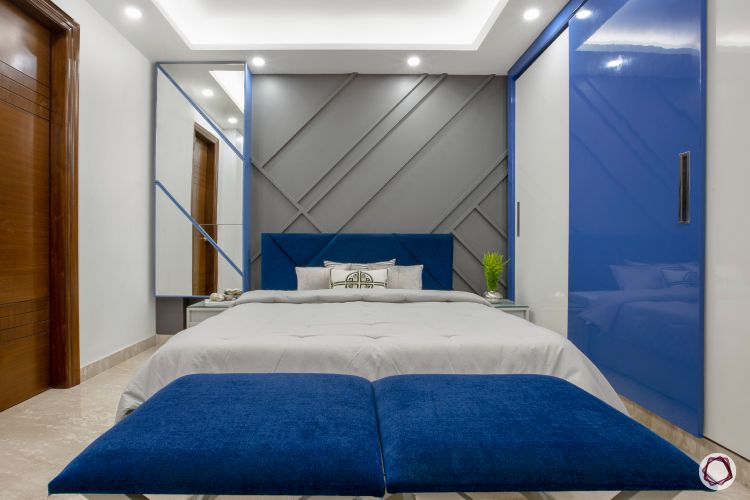
Who livs here: Rakesh Kohli, his wife and their two children
Location: Inderpuri, New Delhi
Size of home: 3BHK spanning 1,800 sq ft
Design team: Interior designer Shreya Maheshwari
Livspace service: Full home design (kitchen not included)
Budget: ₹₹₹₹₹
Plush interiors can make a powerful statement. That’s what Rakesh Kohli wanted for his 3BHK flat in Inderpuri, New Delhi. He spoke to our designer, Shreya Maheshwari and briefed her about his dream home – a modern space with lots of unique elements. Most importantly, it should fit within their budget!
Shreya put on her thinking cap and got right to it. Done up in popping colours and lots of sheen surfaces, the home is certainly meets luxury on a budget!
Making a statement
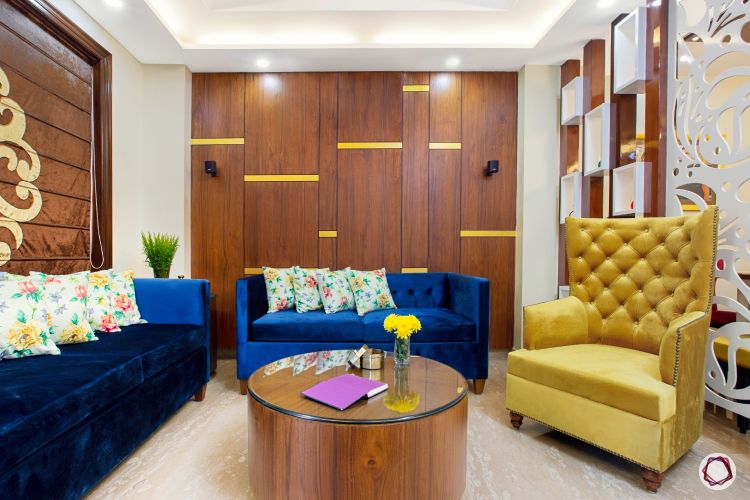
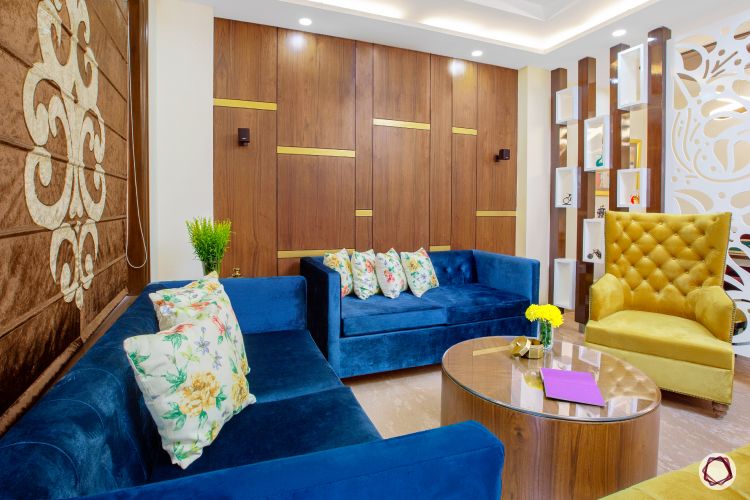
As soon as you walk into the home, you can’t help but notice the splash of colours scattered around the living room. The space is decked in vibrant interiors with velvet seating options in blue and yellow. The centre wall is a wooden panel with stripes of golden lacquer. Shreya added a coffee table that pairs well with the wooden panel.
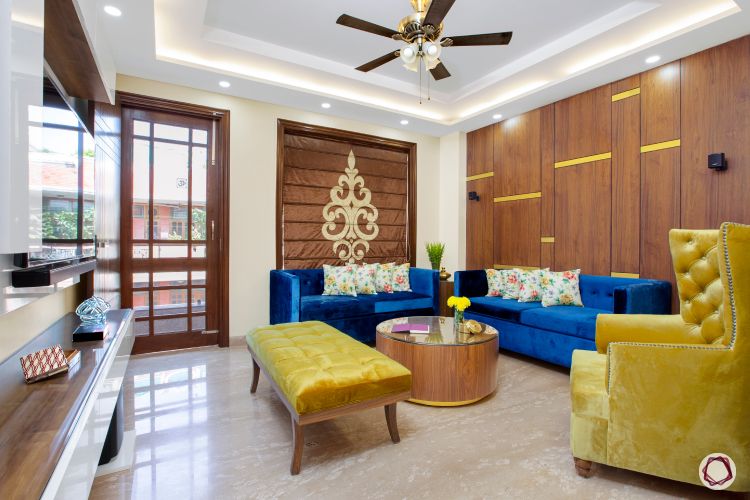
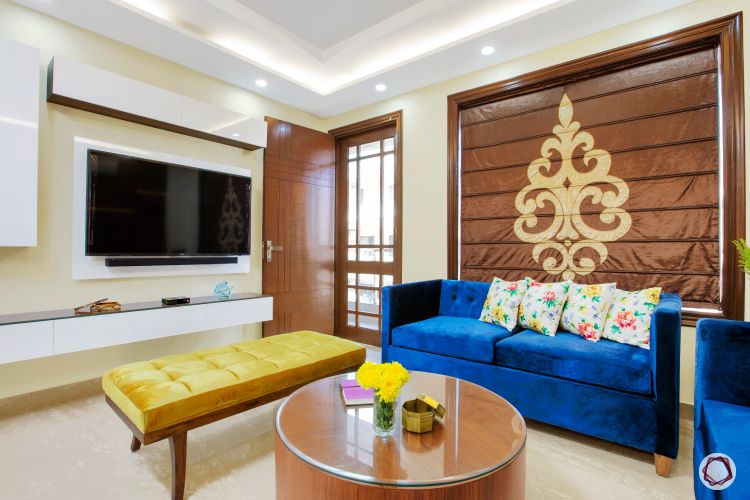
The dark brown blinds in the room also deserve a second glance. While all the elements in the room are an energetic force, the TV unit is kept minimal.

Cozy Dining
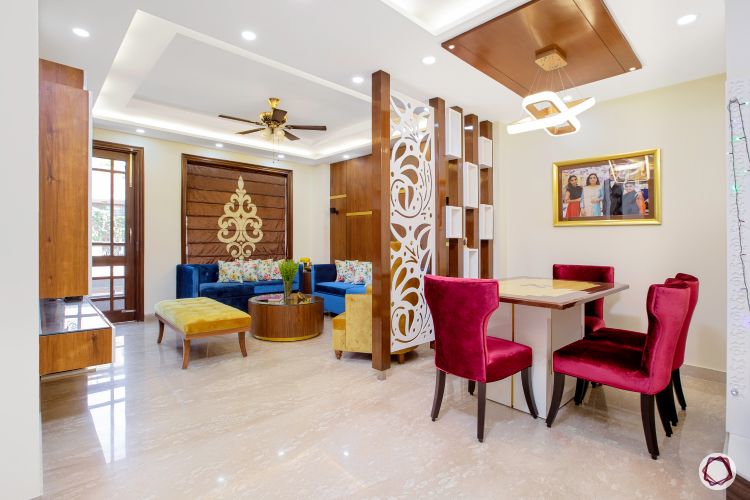
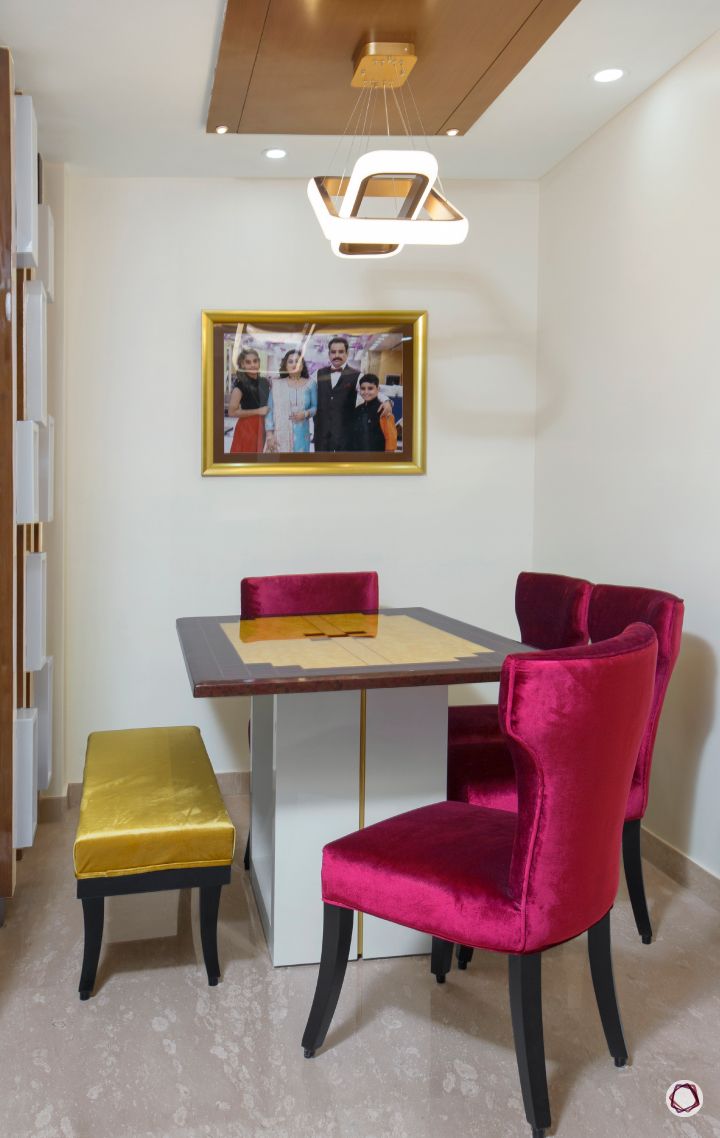
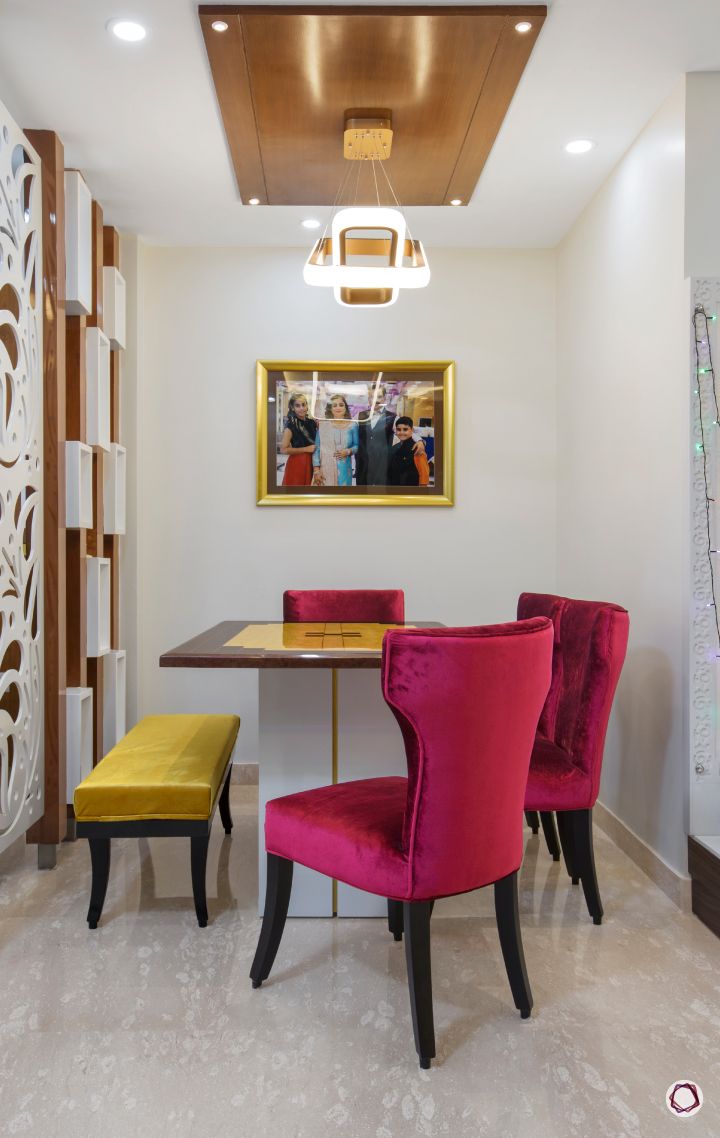
Something about a cozy dining space always puts you in a better mood. This was the idea behind the polished dining room. With the centre portion of the ceiling in a veneer, the space appears classy and rich. The plush magenta chairs and yellow bench also makes the space jazzy. The table is refurbished with a white base that has a golden stripe running along it. A jali partition with open shelves on one end also adds drama to the space.
An artsy pooja
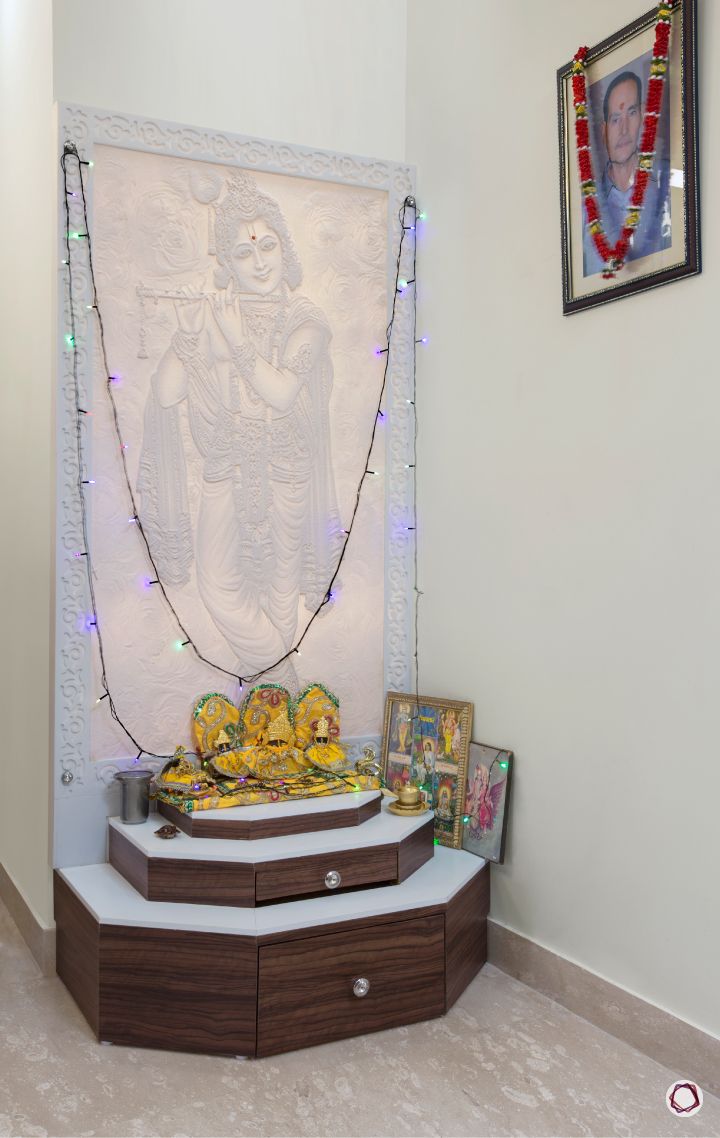
Here’s a pooja space that is sure to enthrall your attention. The God has been carved on Korean stone and the element is underlit to add a touch of warmth. Rakesh Kohli was particular about storage for their pooja unit. To meet the brief, Shreya stacked wooden drawers that have a nano white stone surface.
Sleek bar nook
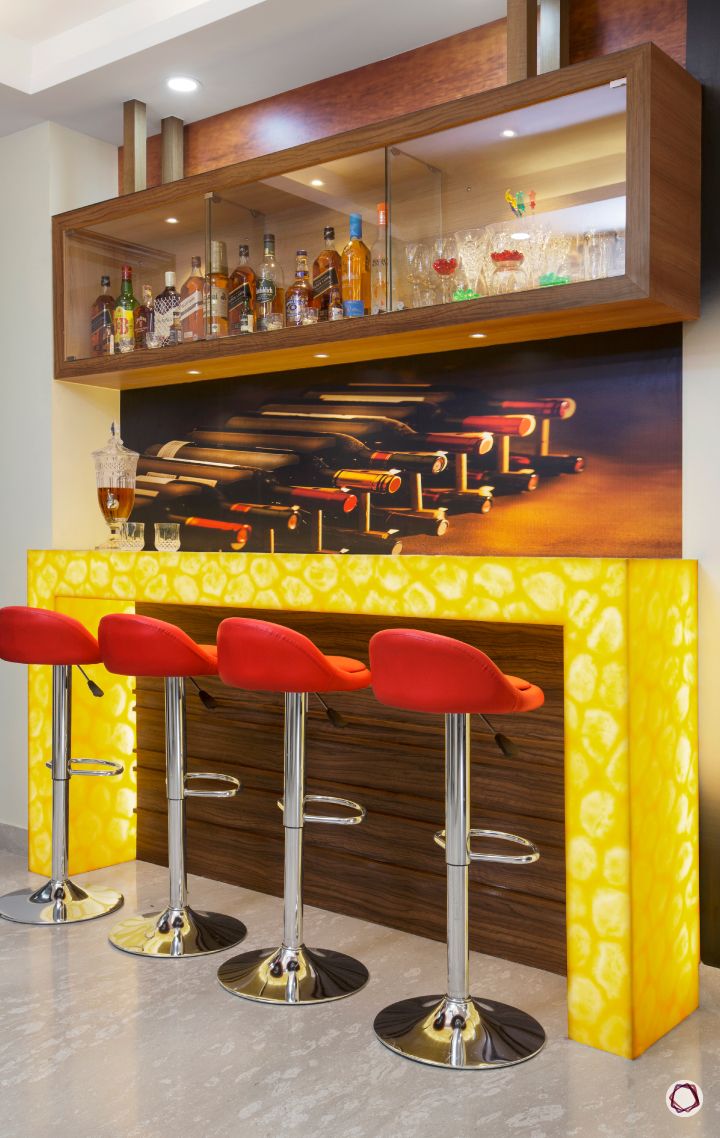
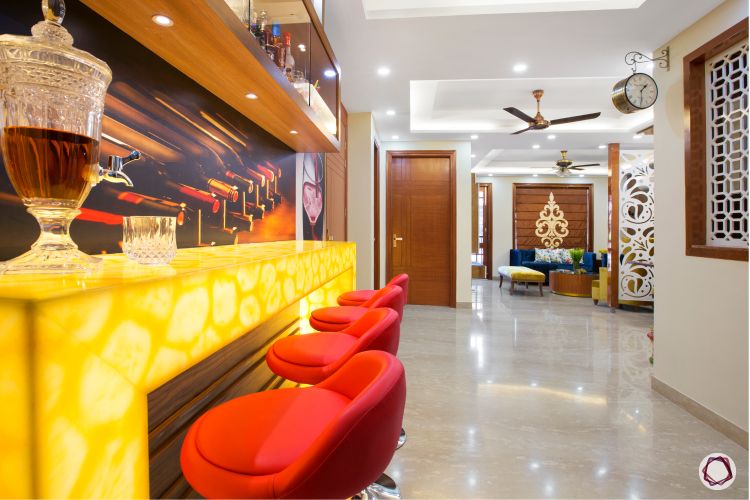
The bar nook makes an eclectic statement. With red cushioned stools and a striking tiger onyx table, this corner adds a playful touch to the space. Also, the table can be easily moved around. This offers a bit of flexibility to the passage. The table is underlit as well. So, you can whip up a drink in style! The overhead cabinet in a laminate finish with glass shutters has ample storage for cocktail glasses and other essentials.
Floral Dreams
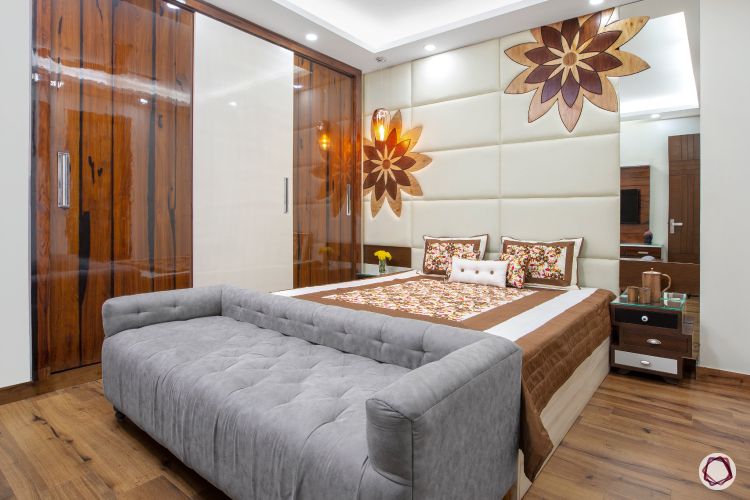
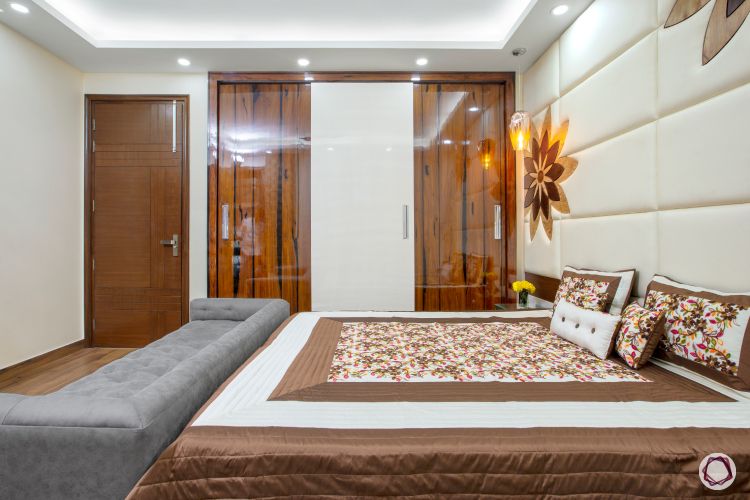
Sheen and cozy interiors define the master bedroom. Since the wardrobes were in veneer, the remaining elements had to match with it. A quilted wall with floral prints in similar stains of the veneer takes the centrestage.
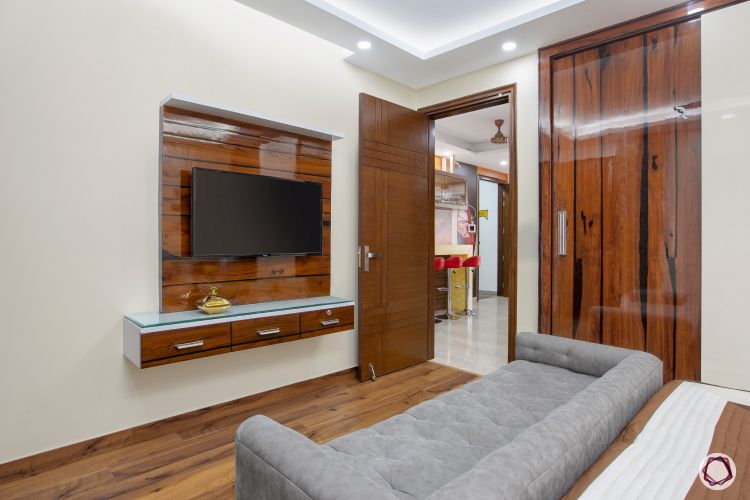
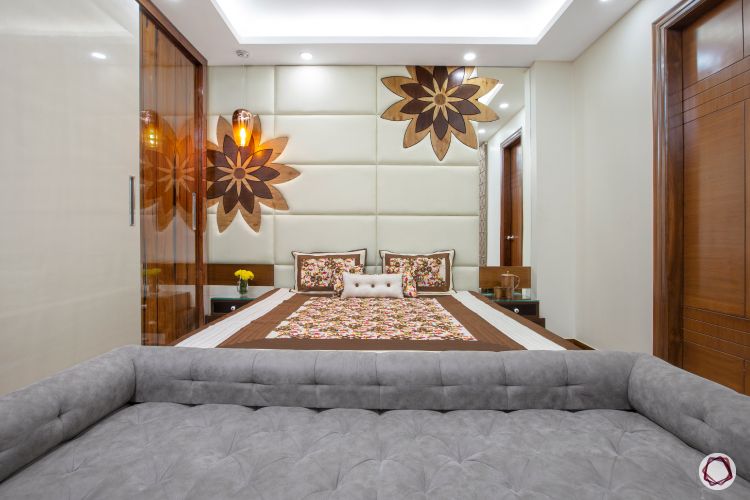
A grey sofa bench at the end of the bed offers comfy seating. All the elements pair perfectly well the wooden flooring.
Asymmetrical Delight
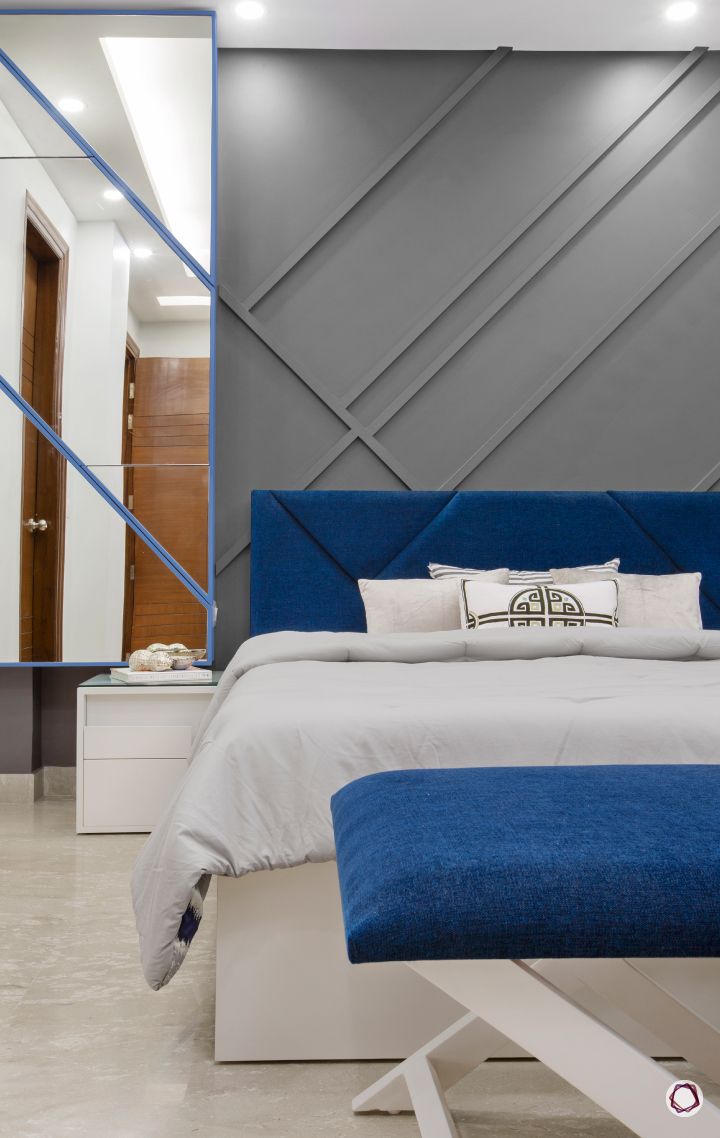
The children’s room had to be unisex. Shreya dipped the room in shades of grey and blue. The highlight of this space is the captivating centre wall. Featuring wooden batons, the entire spread is painted in blue. Even the blue headboard has streaks on to maintain continuity. The zigzag mirror offers an intriguing touch where it is symmetrical and asymmetrical at the same time. The same baton element can be seen in the TV unit as well.
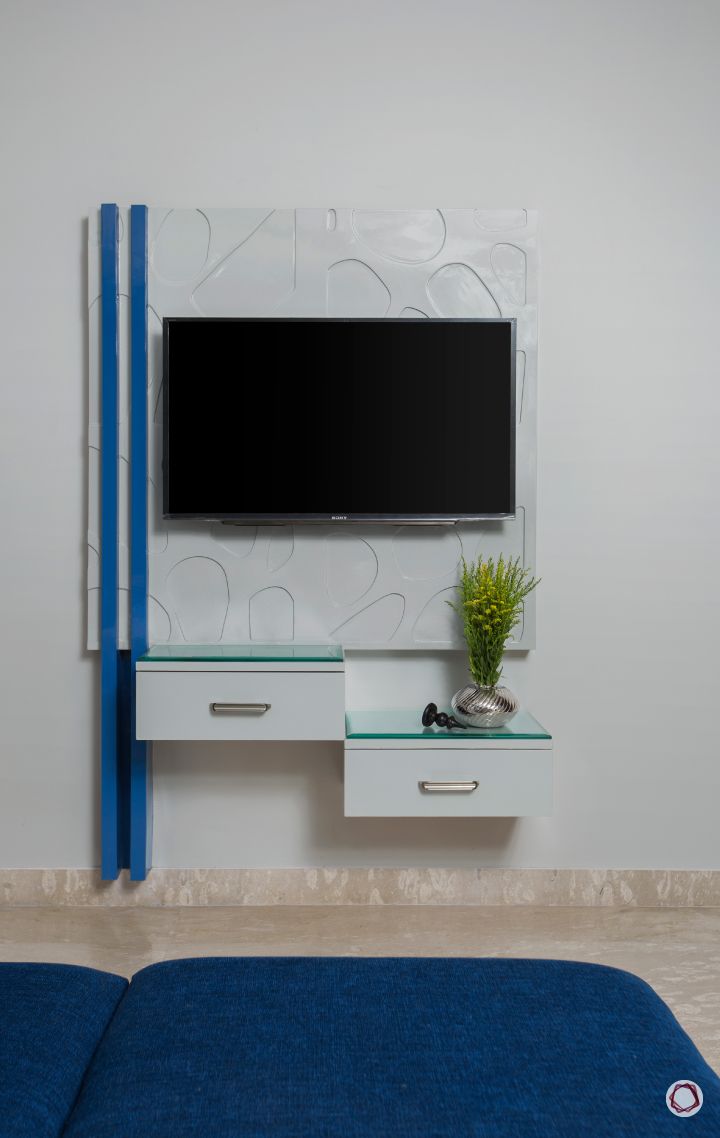
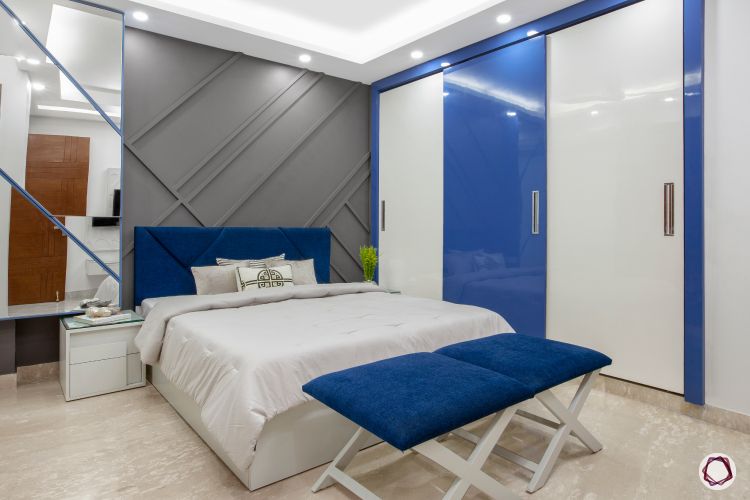
Notice the blue seats at the end of the bed? It matches perfectly with the blue and white PU finish wardrobe.
Glamorous Grey
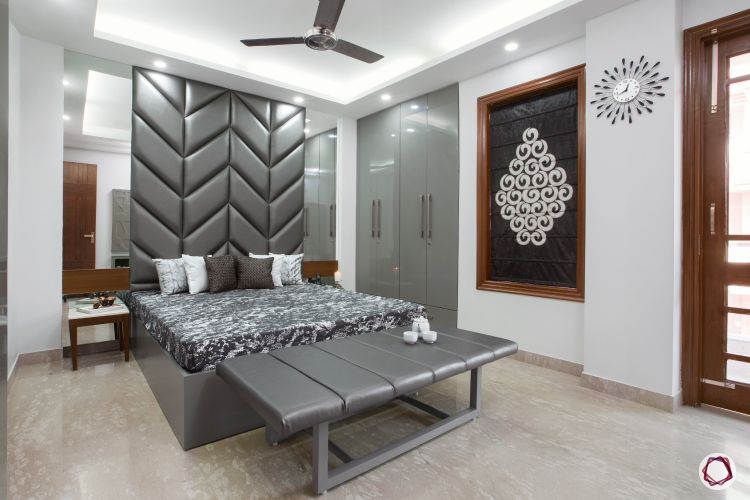
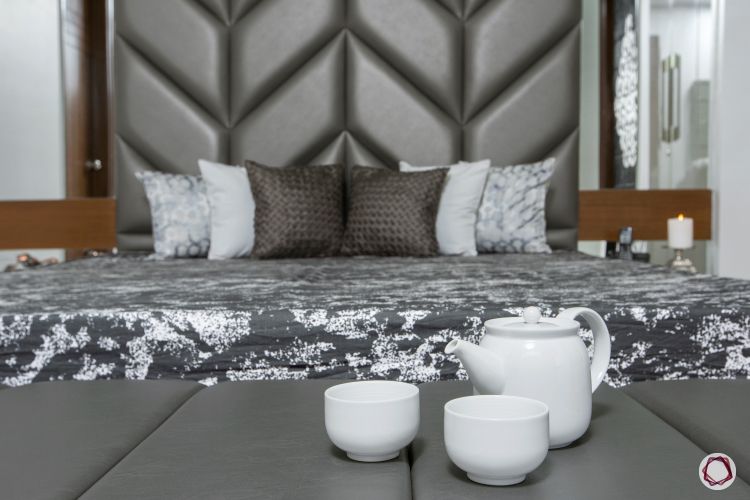
The mother’s bedroom is doused in shades of grey. Shreya put in a grey leather headboard that serves as a touch of sheen to the room. Since the bedroom was compact, mirror panels were added on either side of the bed to save up on dressing space. A sleek leather bench sits at the end of the bed for comfortable seating.
All the elements perfectly match with the PU finished grey wardrobes. Much like the living room, the blinds in this room offers a little drama as well.
“I had a good experience working with Rakesh Kohli. As a designer, it was fun mixing in rich tones and crafting unique elements to spruce up their home. I am glad they were happy with the result!”
Shreya Maheshwari, Interior Designer, Livspace
If you liked this glamorous home, take a look at A Luxurious Travel-Inspired 8BHK as well for more inspiration.
Send in your comments and suggestions.
