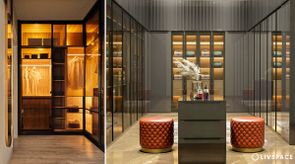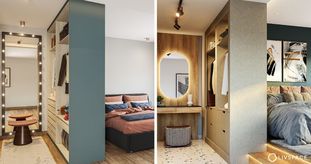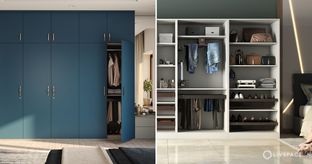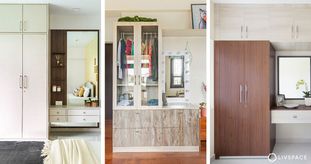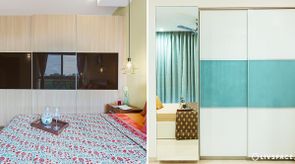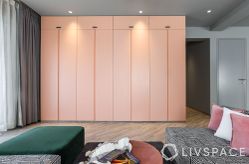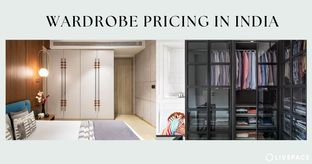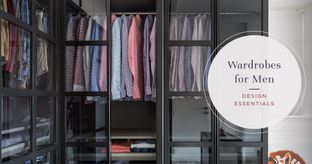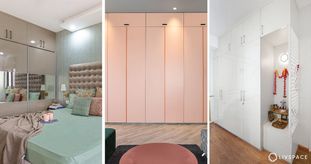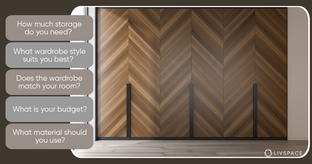In This Article
- What Is a Walk-In Closet?
- How Is It Different From Other Wardrobes?
- Advantages of Walk-In Closets
- Disadvantages of Walk-In Closets
- Where Can You Fit Your Walk-In Closet?
- Clever Walk-In Closet Ideas
- #6: Walk in closet with modular island unit
- #7: Colour-Coded Zone Lighting Walk-in Closet
- 5. Price of Walk-In Closet
- How can Livspace help you?
Walk-in closets have long been considered luxe additions to bedrooms. A lot of homeowners vie to have a walk-in closet added to their space. However, when it comes to compact rooms, the process of making space for one is an uphill task. It also begs the question: Is a walk-in closet necessary? Before we answer that, let’s divulge some important and relevant information on walk-in-closet designs:
What Is a Walk-In Closet?

A walk-in closet is basically a wardrobe, large enough for you to walk into to retrieve or even wear your clothes. Luxury walk-in closets also have the provision to store other accessories like shoes and bags. The minimum space you need to build a wardrobe like this is 4 ft. by 4 ft.
How Is It Different From Other Wardrobes?
Walk-in closet designs offer extra privacy and space for you to perform all your wardrobe related activities in a separate space all together. Regular wardrobe designs, on the other hand, use the space in your room itself to create storage for your apparels but don’t offer the same distinguished privacy. This is also the reason why walk-in closet ideas require a separate, larger space to be built.
Advantages of Walk-In Closets
#1: Added Privacy
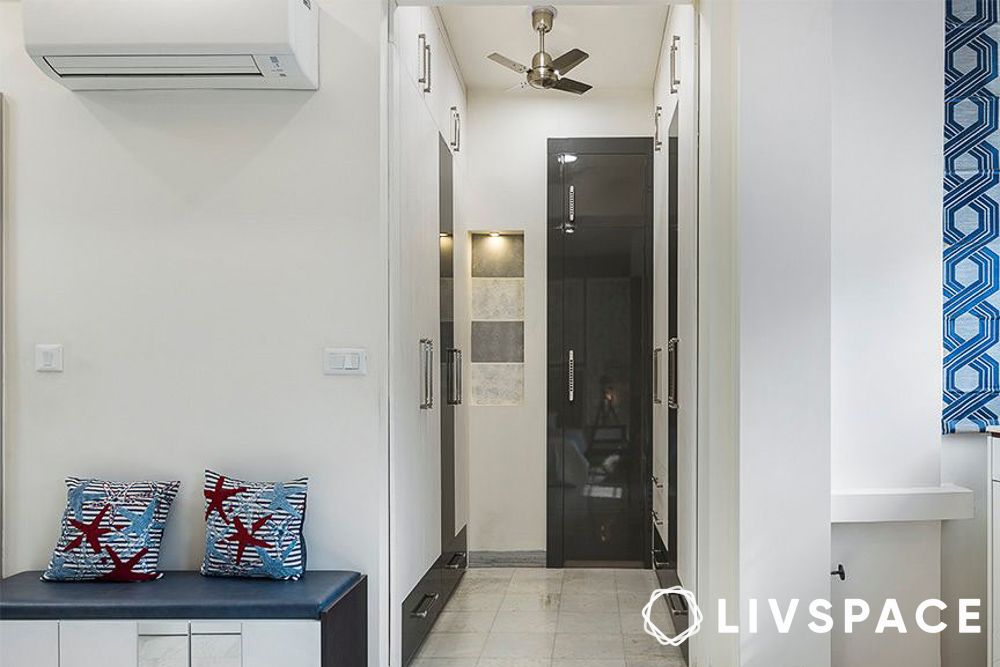
A walk-in bedroom cupboard is a boon when a room is shared between two or more people. It creates an additional space to change into outfits without having to kick the other person out. A bedroom with a small walk-in closet comes to mind for this sort of arrangement. Plus, walk-in closet designs for a master bedroom are aplenty, so you’ll be spoilt for choice!
#2: Walk-In Closets Offer More Space
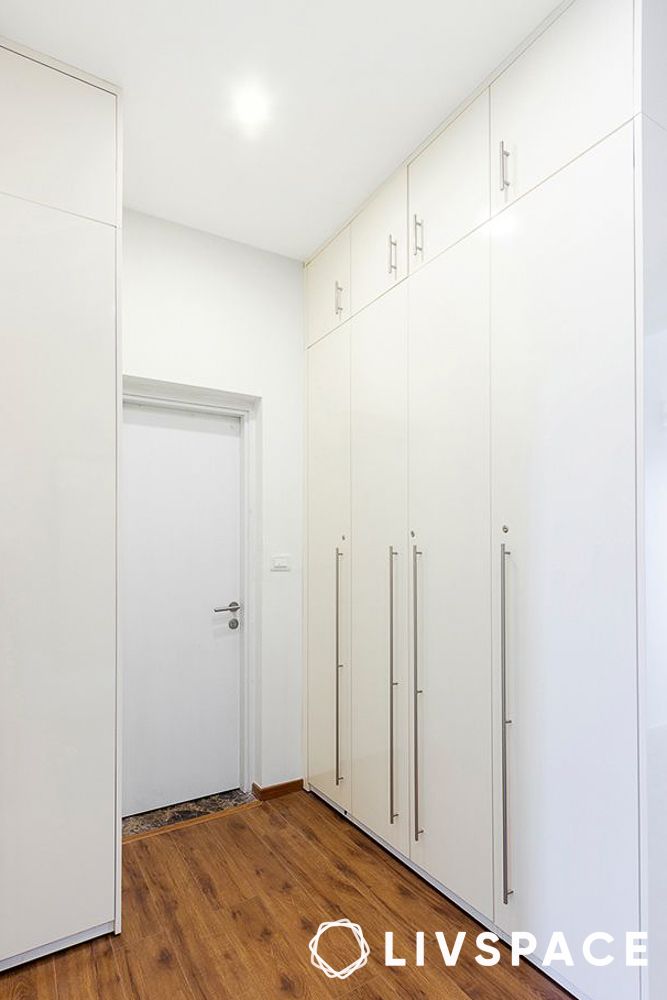
Walk-in closet design ideas are created to introduce more storage space into the picture. It also makes the room that it’s in look bigger and better endowed in terms of floor space. That’s why walk-in wardrobes for small rooms are a great idea. Moreover, you can fit these small walk-in closet ideas almost anywhere, if you’re thinking smart!
With that being said, let’s look at the cons of small walk-in closets and see why bedrooms with walk-in closets might not be a great idea always.
Disadvantages of Walk-In Closets
#1: Needs Square Footage

For a walk-in closet to render itself useful, it needs a lot of dedicated square footage. This is why homeowners in compact homes baulk at the idea of giving up precious space for something that is often considered a luxury. However, nowadays small walk-in closet ideas are also a possibility, thanks to innovative interior designing!
#2: Walk-In Closets Are Expensive
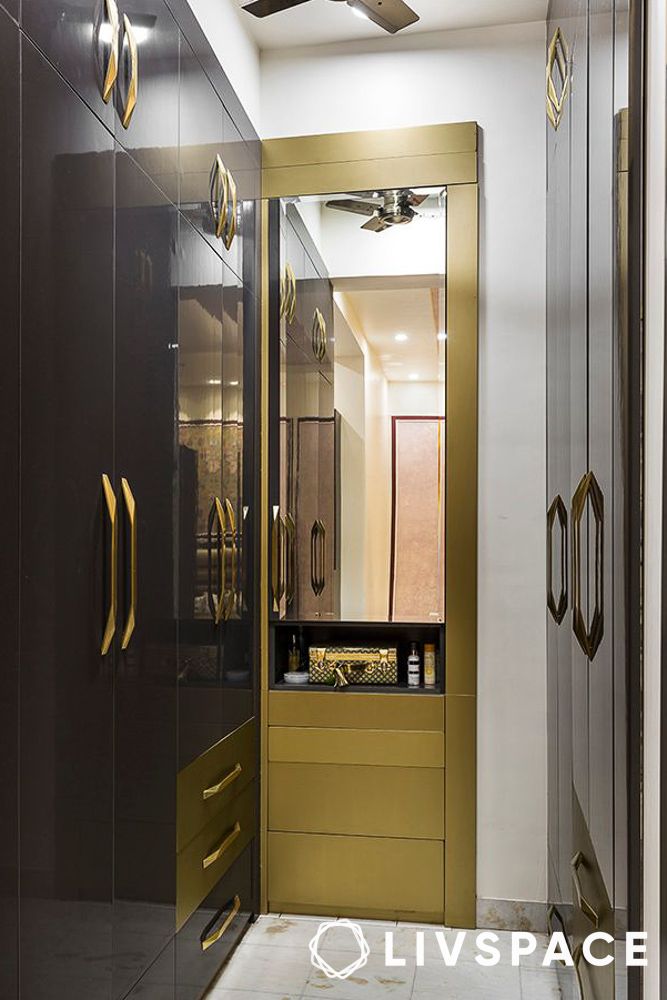
When compared to the regular alternative that is the quintessential wardrobe, a walk-in wardrobe design can burn a big hole in a tight budget. This is because walk-in closet design ideas for a master bedroom almost always means more material, shelving units, drawers, lighting, flooring and hardware.
Still have your heart set on a luxurious walk-in closet design? Here are a few tips to make space for a small walk-in closet idea in your compact home.
Where Can You Fit Your Walk-In Closet?
#1: Look at the Corners

Corners are often dead spaces that go to waste in a room, but looking at them in the context of building a small walk-in closet idea might mean you’ve found the perfect use for that corner.
Consider developing your closet plan around the corner, making use of a customisable layout and clever partition ideas to ward off future organisational woes. For more walk-in closet ideas, keep reading.
#2: Use Vertical Space
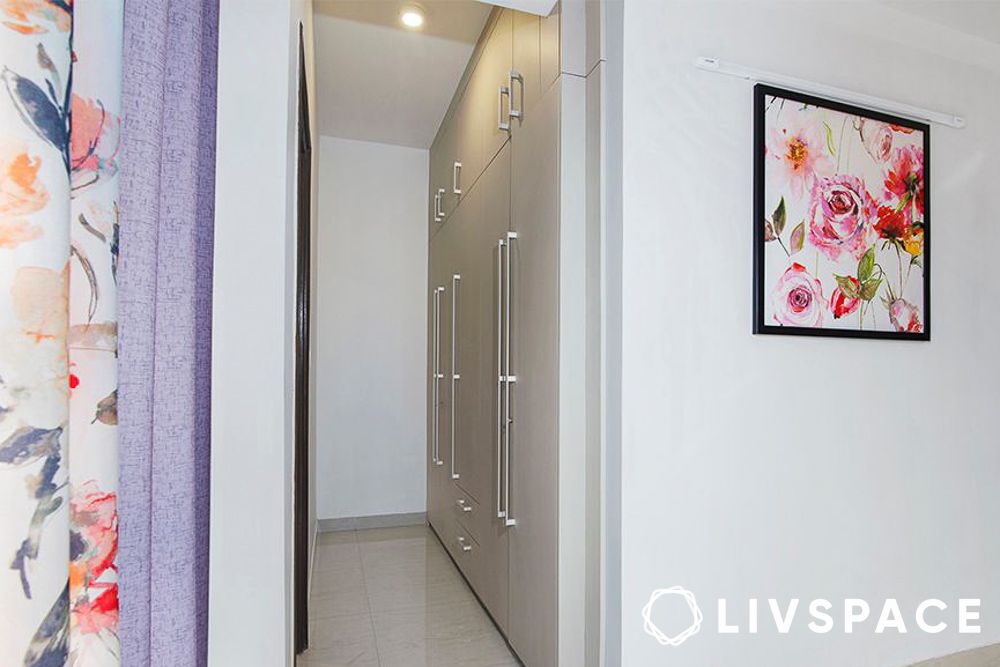
Vertical space allows you to store more, no matter how small a space you’re dealing with. Applying this trick while designing a small walk-in wardrobe allows home-owners to make use of available space.
Hangers, open shelves and sliding door wardrobes leave extra square footage to actually be able to walk in. Additionally, loft storage can serve as hideaways for seasonal or bulky items and this way, your walk-in wardrobes for small rooms remain largely clutter-free.
#3: Skip the Doors on Walk-In Closets
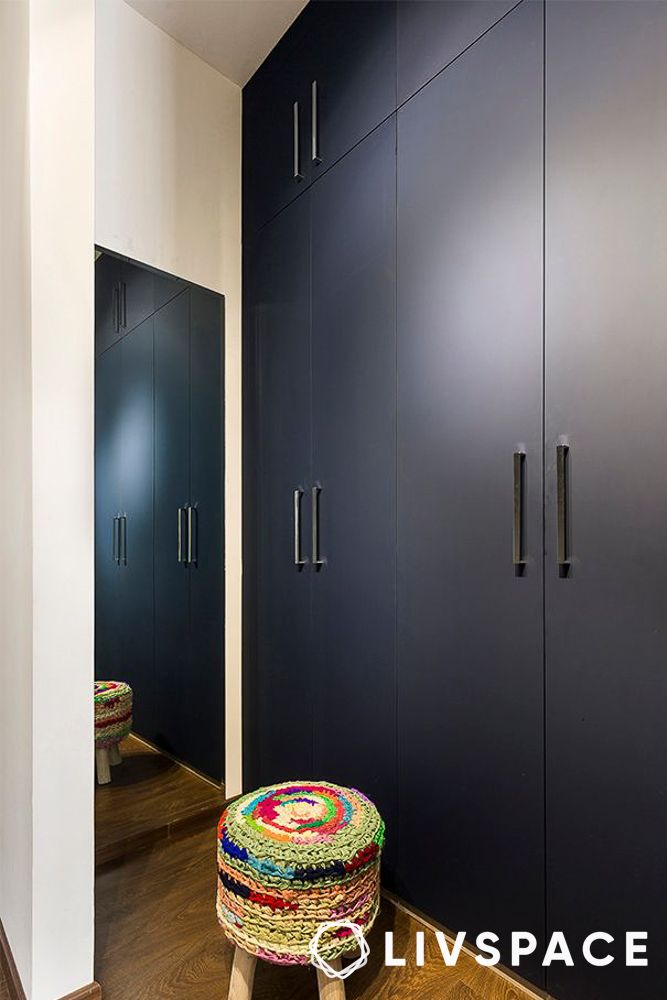
Here’s a clever way to make a regular wardrobe seem like a walk-in wardrobe design. Skip the doors and make the compartments deep enough to stand in.
This trick magics a walk-in wardrobe out of what was once a regular wardrobe, just by skipping the doors and leaving the shelves open. If you have the means to, you could also set the small walk-in closet design deeper back into the wall by using concrete or POP.
Pro-tip: If you have a narrow area to work with, consider adding shelves to both sides of the space, facing each other. This creates the illusion of a separate room dedicated to a certain task and also makes the most use of available space.
Also Read: 10 Walk-in Wardrobes That are so Fab That You’ll Wanna Live in Them!
Clever Walk-In Closet Ideas
#1: Open Shelves

One simple way to make your room seem less congested is by using open shelves instead of closed ones. These kinds of shelves give the perception of depth and, hence, more space.
#2: Vanity Table
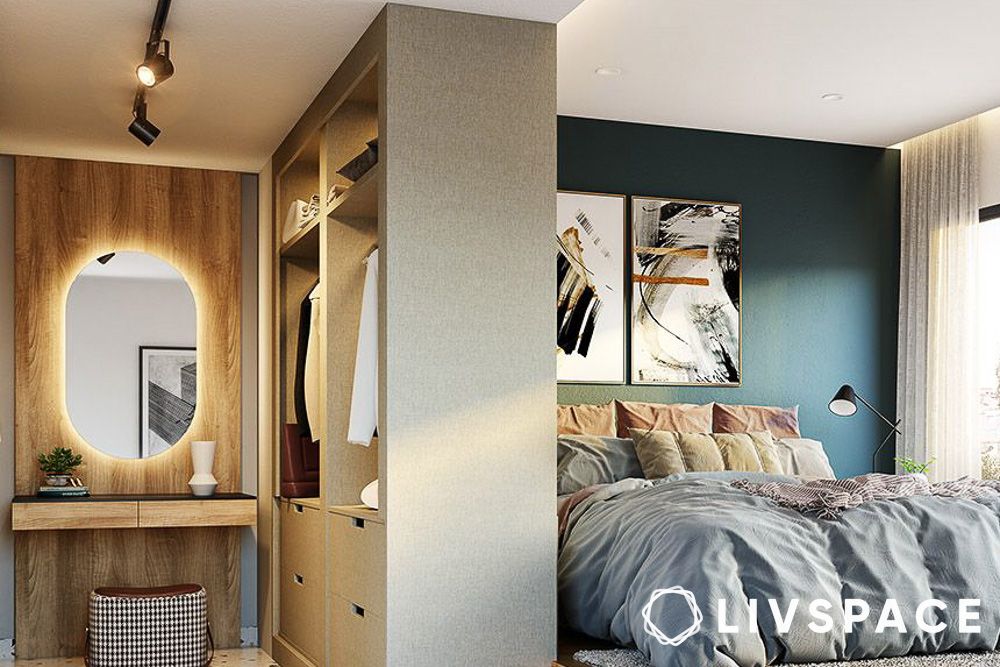
If your room is small, and you’re dividing it to include a walk-in wardrobe, don’t leave your vanity table outside.
Use the space you’ve created for your closet to also accommodate a vanity table. This way you can get ready entirely in the privacy of your closet that has a wardrobe with mirror design.
#3: LED Lighting

Imagine you’re in a rush, and you’re stuck because you can’t decide which outfit to wear. What can help you here? The answer is full visibility of your options.
A good lighting in your closet will help you go through your clothes quickly and pair them in no time. Getting ready in your walk-in closet will be easier than you think.
#4: Combination of Different Kinds of Shelves

It’s best to think through your shelves. As much as the standard shelving designs are meant for comfortable use, they are not necessarily the best option for you.
The way you use your wardrobe should determine your custom shelves design because in the long run, you would rather not feel like your investment was not worth it.
So, calculate how many drawers, open/closed shelves, coat racks, shoe racks and more will you need to comfortably fit your belongings.
#5: Interesting Furnishing
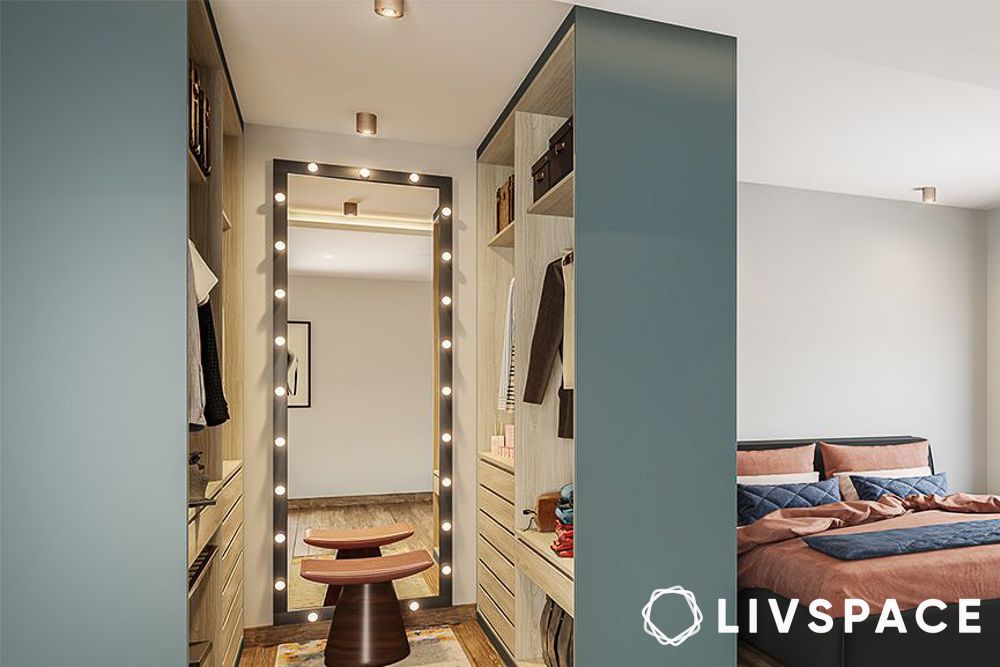
Your walk-in closet is meant to be a fun and private space, after all, it is taking up a good part of your room. Aim to make it a place where you can hang out by yourself and have some quality time-out.
For this, you can choose some interesting furniture that appeal to you. For example, a rug that shows your true style can make for a fun and casual addition to your closet.
Also Read: 10 Important Questions That You Must Ask Before Buying a Wardrobe
#6: Walk in closet with modular island unit
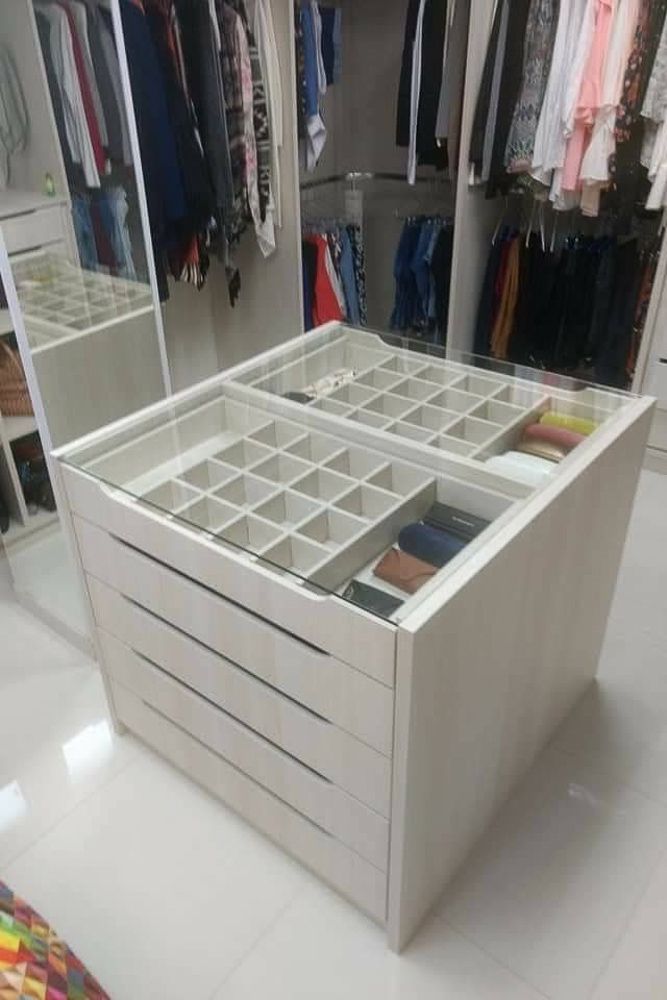
Take your dressing space up a level with a walk-in closet with a modular island unit, offering both luxury and practical storage in one sleek design.
A modular island walk-in closet maximises organisation with dedicated drawers, shelves, and display zones for a bespoke, elegant finish.
#7: Colour-Coded Zone Lighting Walk-in Closet

This clever design approach uses distinct lighting tones to define different areas — warm lights for dressing zones, cool whites for accessory displays, and soft ambient hues for relaxation corners. The result is a beautifully organised, mood-enhancing space that not only highlights your wardrobe’s best features but also makes everyday dressing effortless.
Whether you’re selecting an outfit or showcasing your collection, colour-coded lighting brings a touch of sophistication and smart visual clarity to your closet design.
5. Price of Walk-In Closet
The price of your walk-in closet is ruled by many factors like materials, size, number of shelves, standard/custom modules, finishes, loft/no loft and the kind of shutter. Here are 6 easy ways that can help you determine the cost of your wardrobes.
The key to building a successful walk-in wardrobe design is to be creative and clever in using available space!
How can Livspace help you?
Looking for interior designers around you? Livspace designers have got your back! Finding the right designs for your dream home is not an easy feat. The good news? You don’t have to figure it out alone, and you definitely don’t need to make expensive mistakes that’ll haunt you every time you walk into your home.
Looking for tailor-made costs for your home? Hit our Cost Calculator to jump into your financial planning.
Need inspiration beyond your current Pinterest spiral? Check out Design Ideas for professionally curated looks that actually translate to Indian homes and lifestyles.
Want to see what real people think? We have designed over 75,000+ homes. Browse through Livspace reviews from customers and hear what they have to say about us.
Ready to take the next step? Find an interior designer near you and let’s get started.

