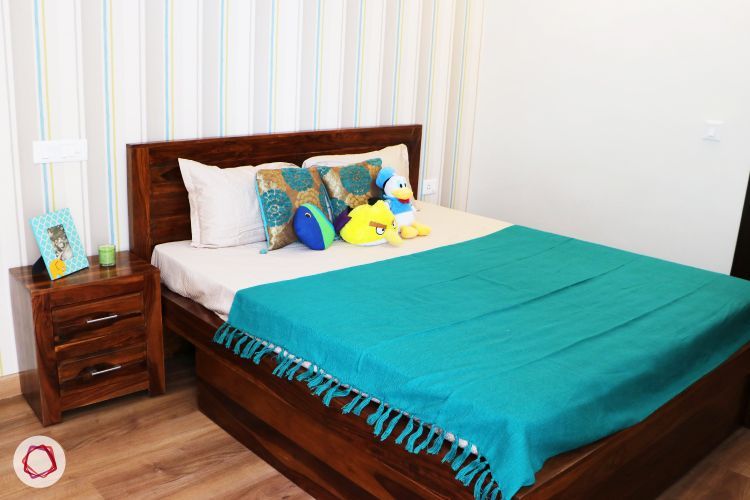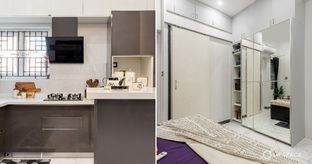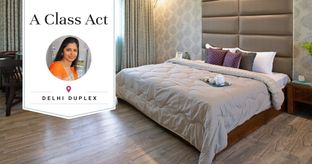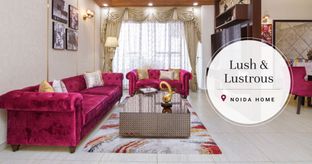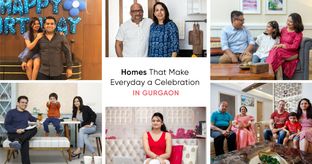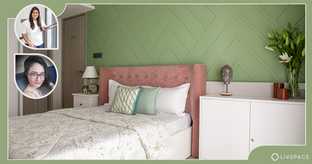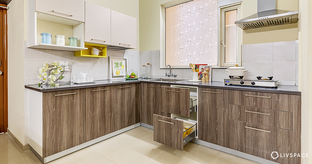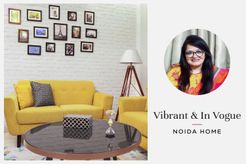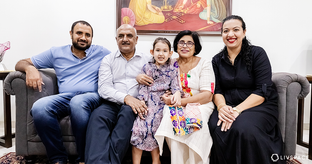Designer Chandni Aggarwal brings Pathak’s home to life with deft use of graceful colours and simple features. The result — an aesthetically pleasing and practical space the homeowners instantly fell in love with!
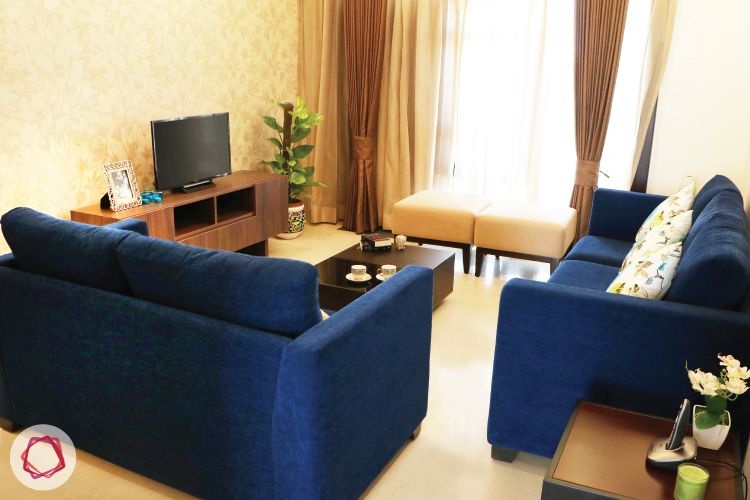
Who Livs here: Shambu Nath Pathak with wife Shobha and son Aditya
Location: CGHS complex, Gurgaon
Size of home: 3BHK spanning 1,100 sq. ft.
Design team: Interior designer Chandni Aggarwal with project manager Sudhansh Daga and design manager Varum Chopra
Livspace service: Full home design
Budget: ₹₹₹₹₹
The Pathak’s home is a testament to warm simplicity tied together with muted wallpaper. The elegant entryway steeped in soft florals is punctuated by a striking sunburst mirror and floating shelves.
In the living room, plush forms of the lapis blue sofas and beige ottomans dominate the space and make for a comfortable TV viewing or entertaining experience. Chandni broke off from the mostly neutral theme and added an exquisite jalli divider to afford privacy in the living and dining spaces.
In the compact dining area, things are kept simple. The undulated forms of a set of differently-sized mirrors force the eye to linger while breaking the monotony of the wallpaper. The reflective surface and floral pairing effortlessly complement the Pathaks’ existing dining set.
Don’t be deceived by this narrow, small kitchen! It packs in plenty of storage with optimal modular fittings — upper cabinets with racks to organize utensils, Blum drawers, which open fully to reveal items in the deepest end and a tall unit that hides away groceries, munchies and more. Chandni did away with the kitchen door to give the space an airy feel.
The sophisticated hob and chimney duo enhance the Pathak’s cooking experience. An arresting grey backsplash adds character to the kitchen’s black-and-white facade and completes the look without overpowering the tight space.
A floral accent wall in canary yellow easily ushers a positive and calm aura to the master bedroom. To save space, Chandni added a back panel where the TV can be mounted. A slim shelf offers space for other tech paraphernalia.
Overhead, unlike the living room, the false ceiling was split into two sections – an interesting solution both from a cost-saving and lighting perspective. This lets the Pathaks switch between mood lighting and bright lights based on their needs.
Also Read: All You Need to Know About Designer False Ceiling Is Here
In 8-year-old Aditya’s room, a simple striped wallpaper gives a mature touch to a room otherwise replete in tones of blue. The bed with stylish storage is paired with a side table to solve most of his storage needs. The blue-green patterned Roman blind provides relief from the clean lines all around and helps regulate sunlight.
We left the best for the last. The guest bedroom uses neutral beige — a versatile hue that can complement any kind of bedding. A genteel reading chair with a matching side table is placed by the floor-to-ceiling windows for an uninterrupted reading session with the backdrop of a window with a view.
Also, if you enjoyed reading about this home, check out this Gurgaon home!
How can Livspace help you?
Livspace caters to your specific needs and customisations for your dream home. Our team of seasoned and creative designers is ready to collaborate with you to bring your vision to life. Whether you aspire to replicate the exact ambience of this space or desire a bespoke design tailored to your preferences, Livspace has you covered.
The platform offers a range of services, including design consultations, 3D rendering, project management, and installation. You can also find the perfect home decor pieces for your home by browsing through products on the platform’s online store.
Book an online consultation with Livspace today. To know how our customers feel about working with us, check out these Livspace reviews for more details!
