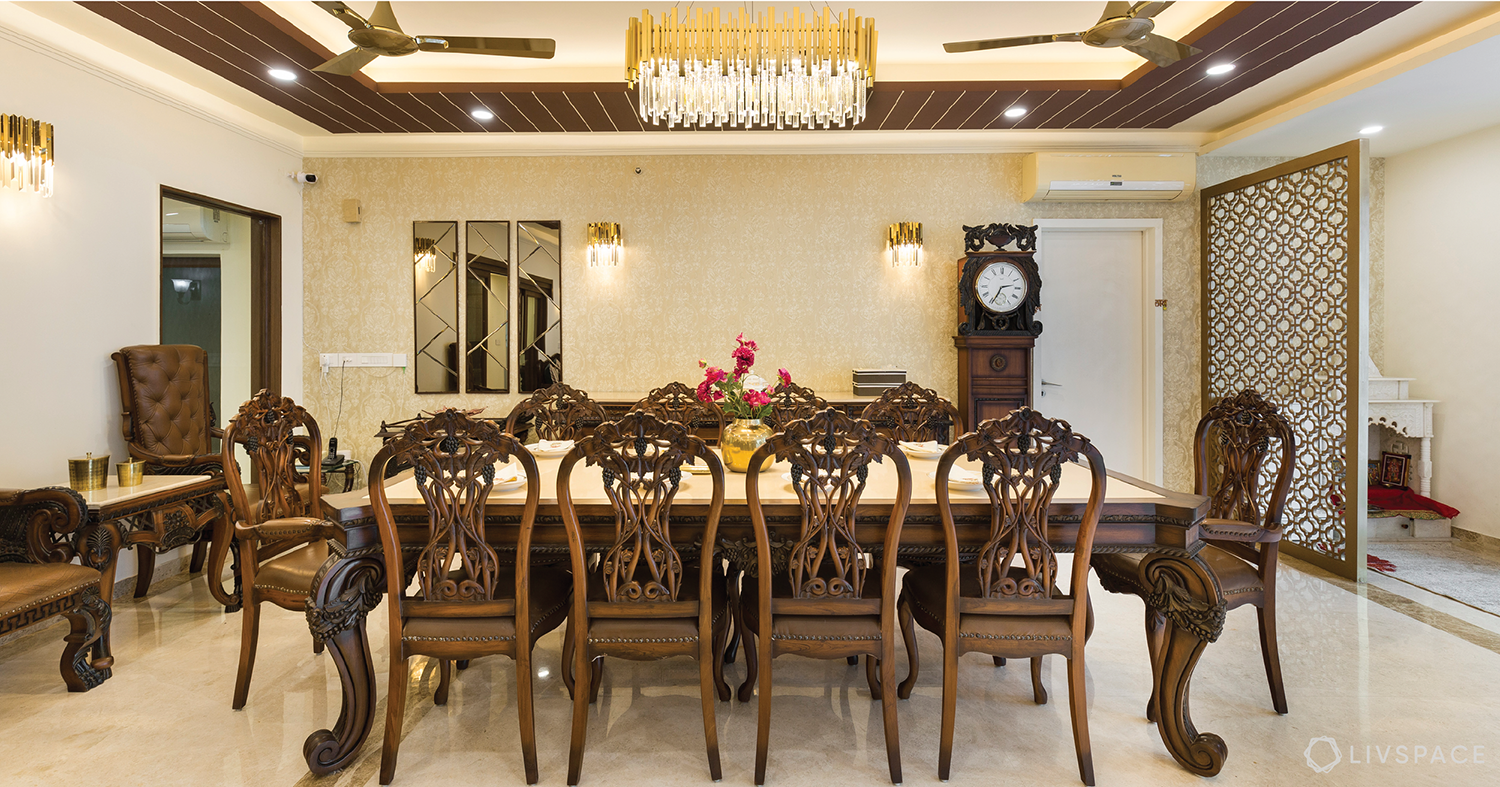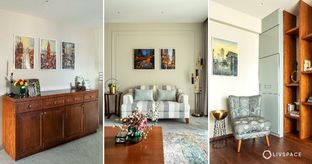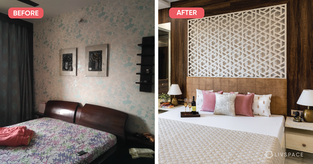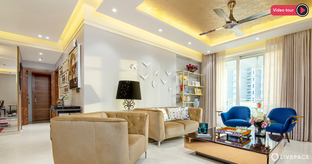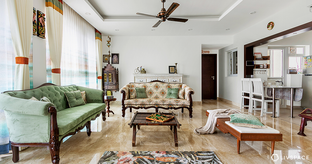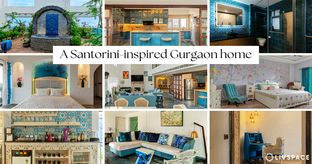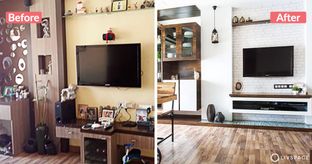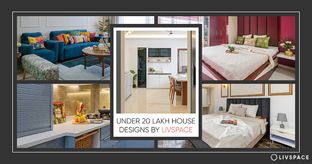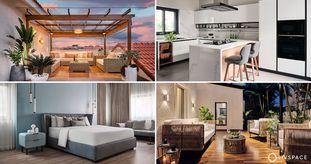In This Article
Residential properties in Gurgaon are known for their ultra-luxury designs. These designs are tastefully chalked out by skilled designers and this traditional home design is no different. Set in one of finest high-rise residential complexes in Gurgaon is this 4BHK family home.
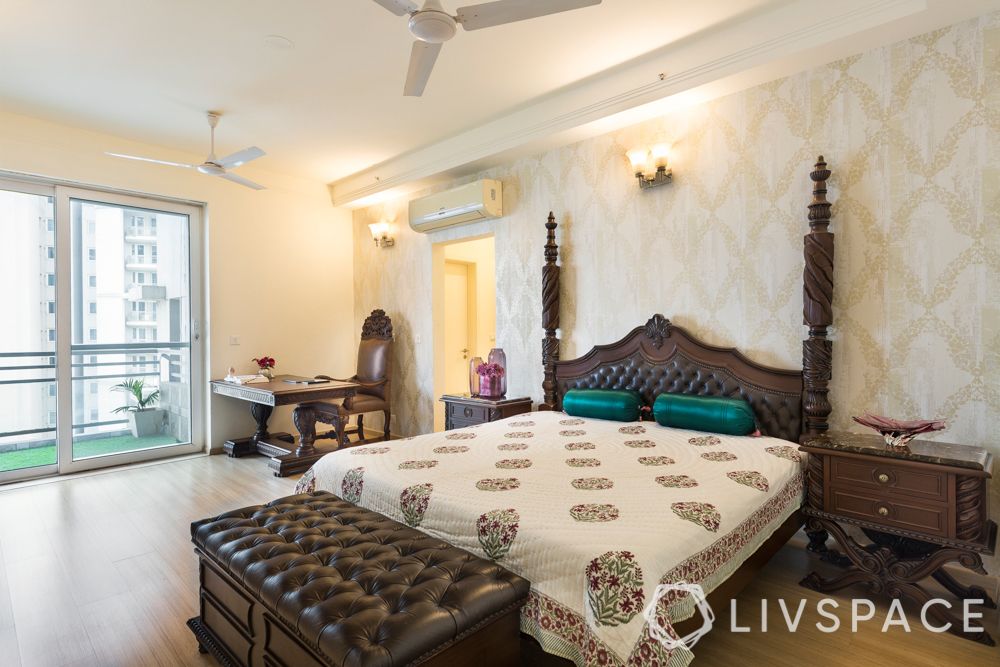
Location: Gurgaon
Size of home: A 4BHK spanning 4,800 sq ft
Design team: Interior designer Karishma Bajaj
Livspace service: Foyer, living room, dining room and a bedroom
Budget: ₹₹₹₹₹
Designer Karishma Bajaj was assigned to transform this existing property. She wanted to give the home a Bungalow feel for the Guptas. The home required a renovation which included plenty of demolition and refurbishing work before the family could move in. The Guptas wanted the existing home to be enhanced to their taste while retaining its contemporary city home vibe. Here’s a snippet of the project for your next renovation project!
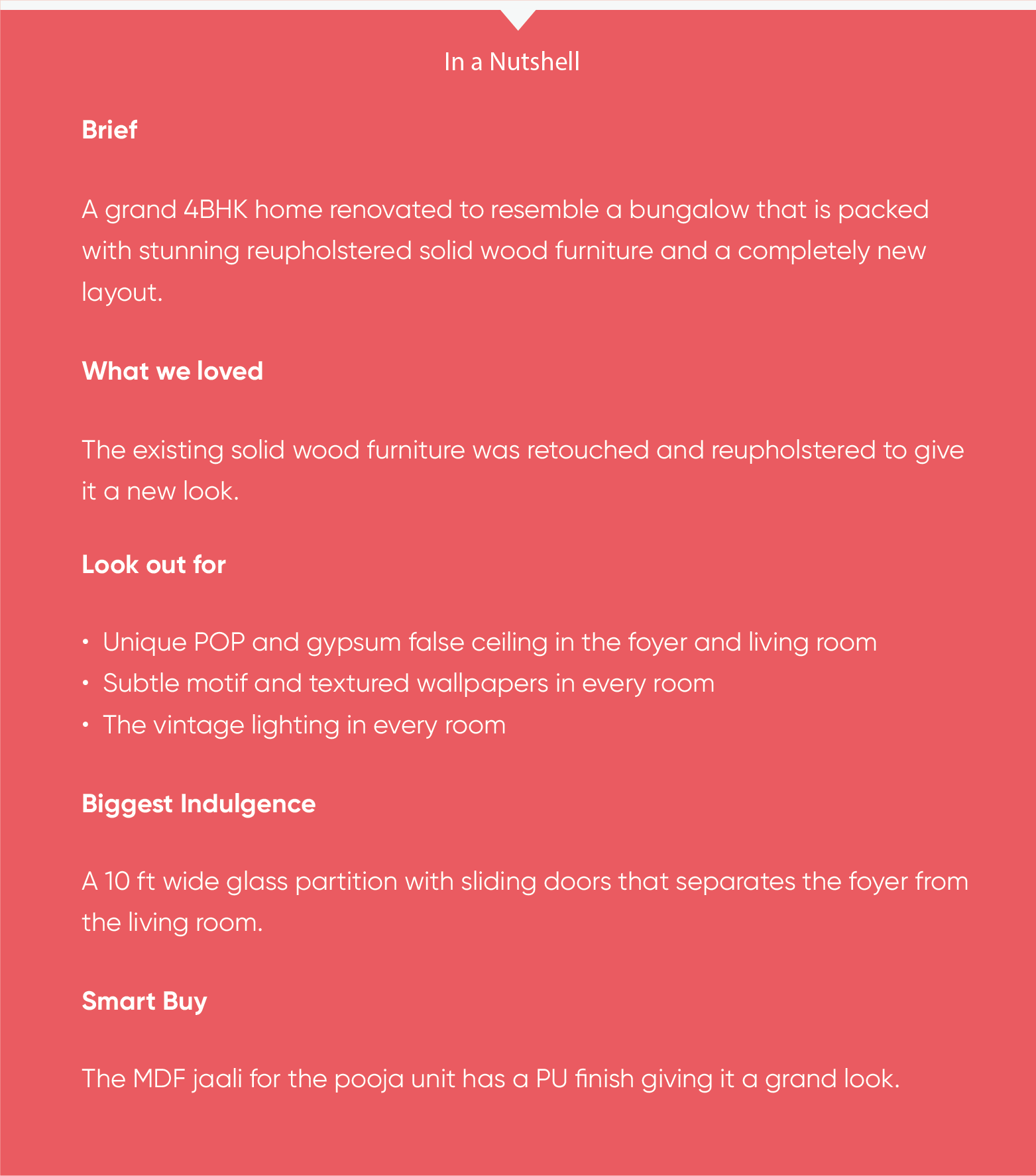
Designing a bright entryway and corridor
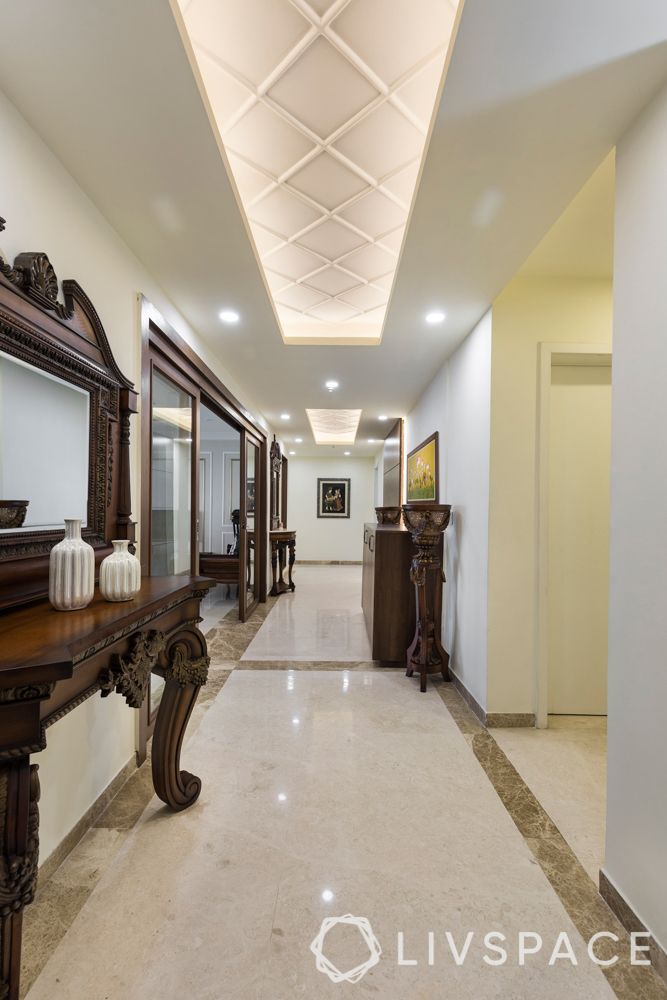
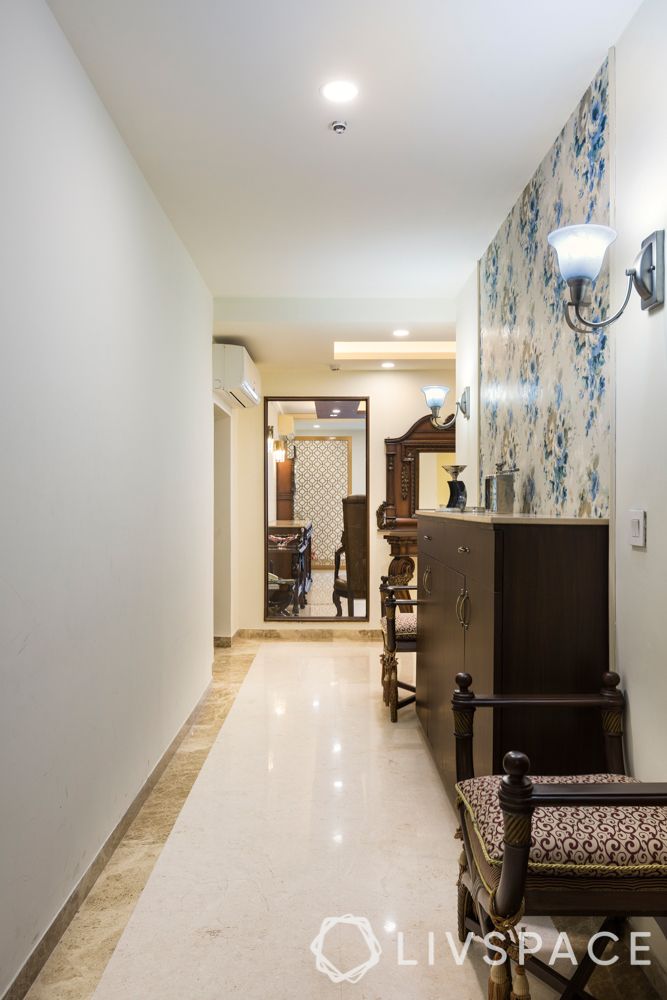
The main door leads you to a long entryway lit up by a stunning false ceiling design. These unique diamond-shaped installations are made of POP and runs through the entire ceiling. Besides this, the entryway has an opening with grand floor-to-ceiling sliding doors. These doors that connect the foyer to the living and dining room.
Furthermore, Karishma added a bit of colour to the corridor attached to the entryway. She opted for stunning floral blue wallpaper from Talking Texture. The passageway and corridor have a number of solid wood units that belong to the family. There is also a mix of modular units from the Livspace catalogue.
The dining room steals the spotlight
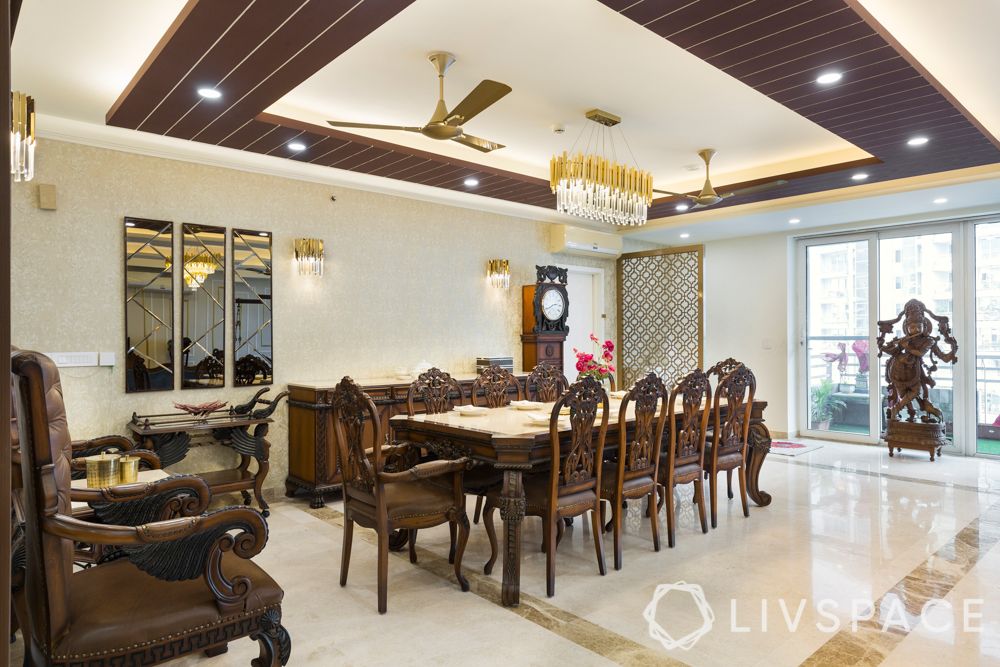
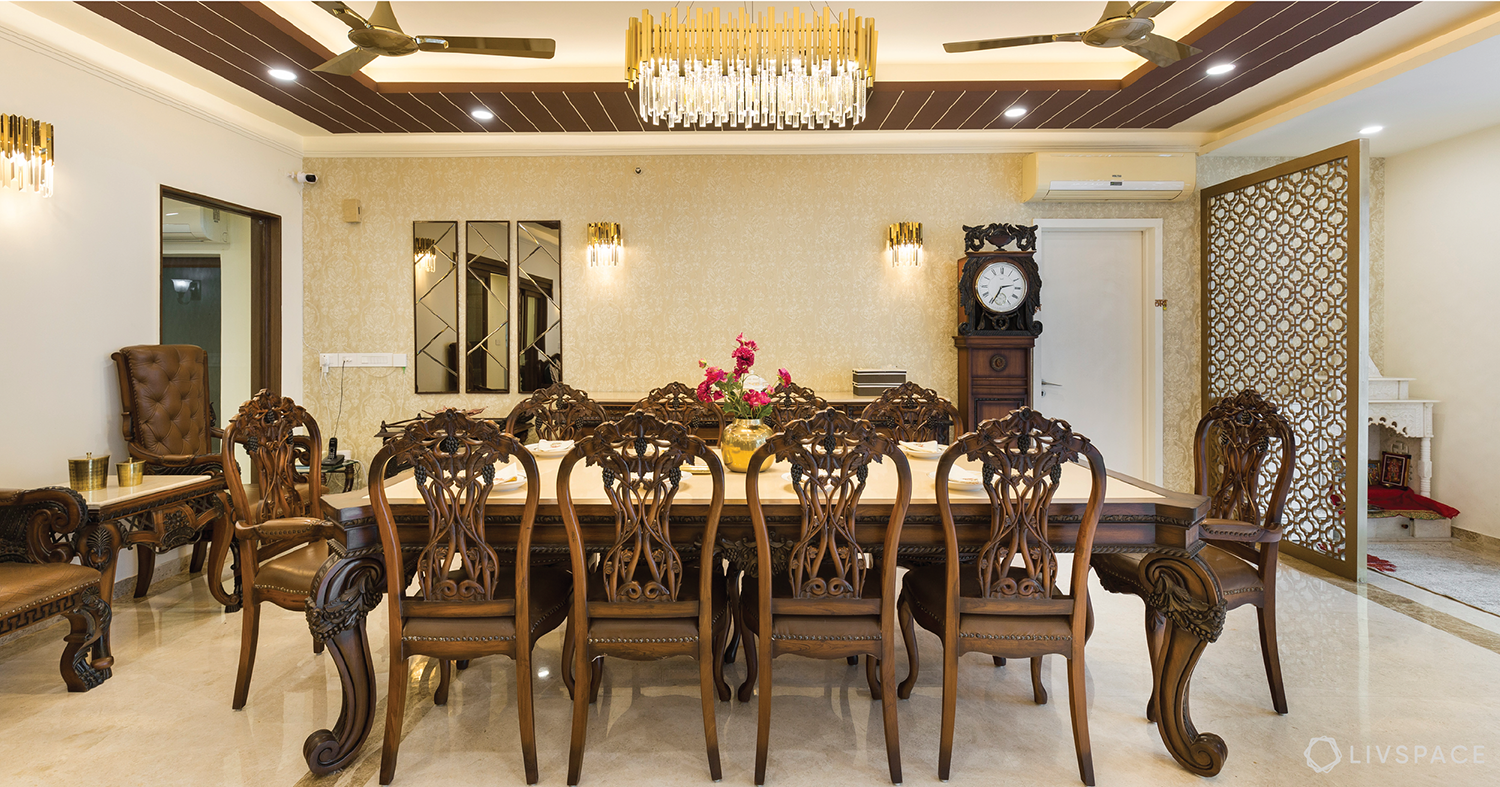
As you step through the sizable sliding doors you will notice a sea of eye-catching elements. However, the grandest of them all is the intricately carved 10-seater dining table in solid wood that was retouched by Karishma’s design team. Subsequently, adding a touch of contemporary designs to the traditional home design are the hand-picked chandeliers and wall sconces, along with the sleek mirror wall decor with a diamond pattern. Lasty, the remarkable ceiling is made of gypsum and painted in brown to act as a clean connection to the rest of the wooden design.
Creating an inexpensive pooja corner with a partition
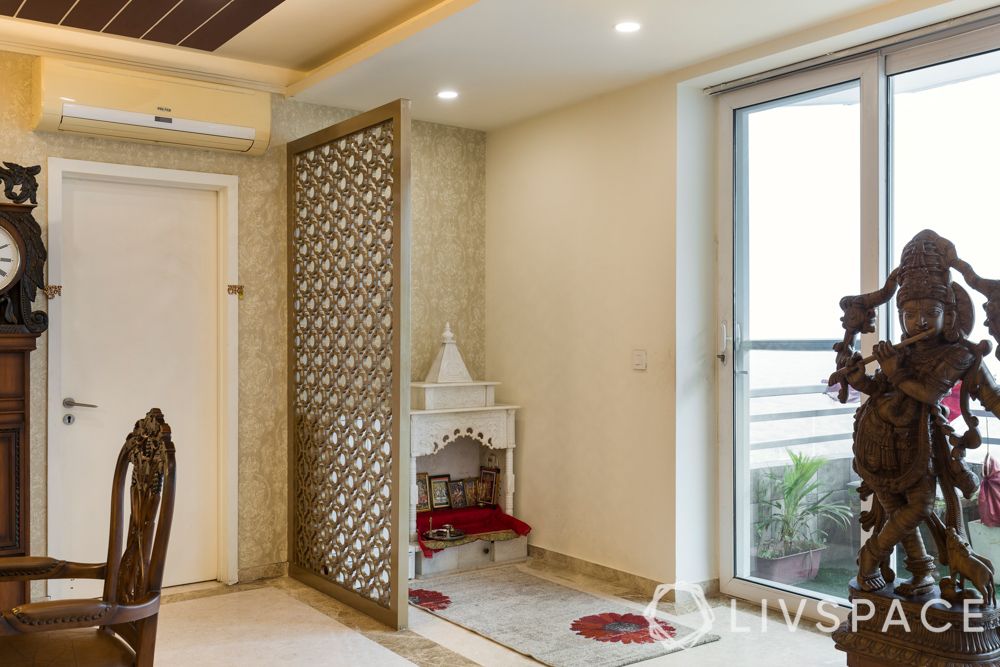
A quaint corner was assigned to house the family’s existing pooja unit. Moreover, Karishma decided to install a stunning MDF jaali covered in a metallic PU finish. Therefore, this element gave the unit a distinct space.

Making structural renovations to change the layout
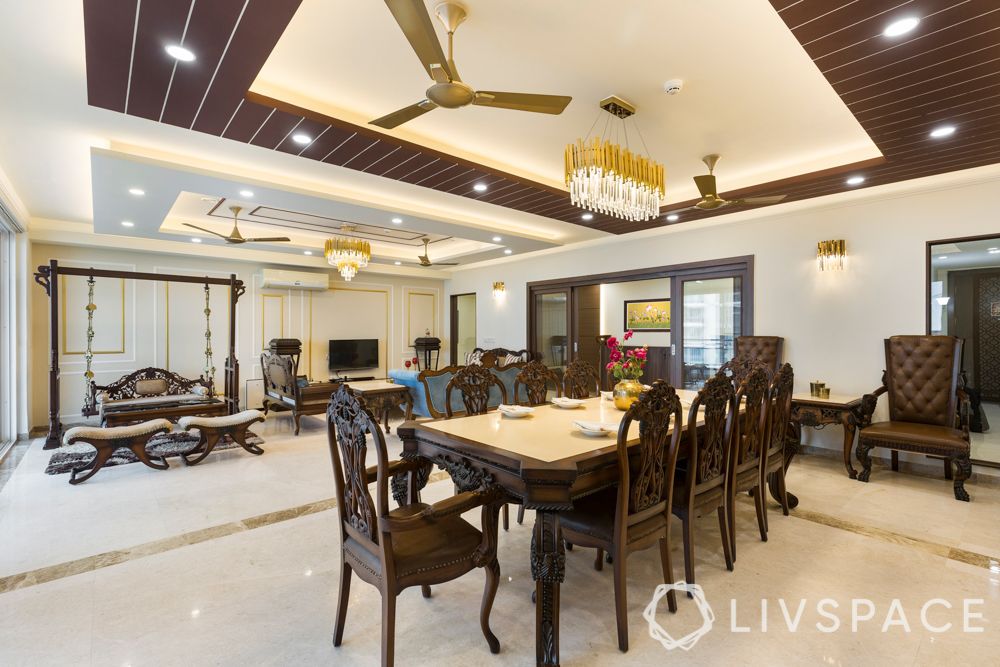
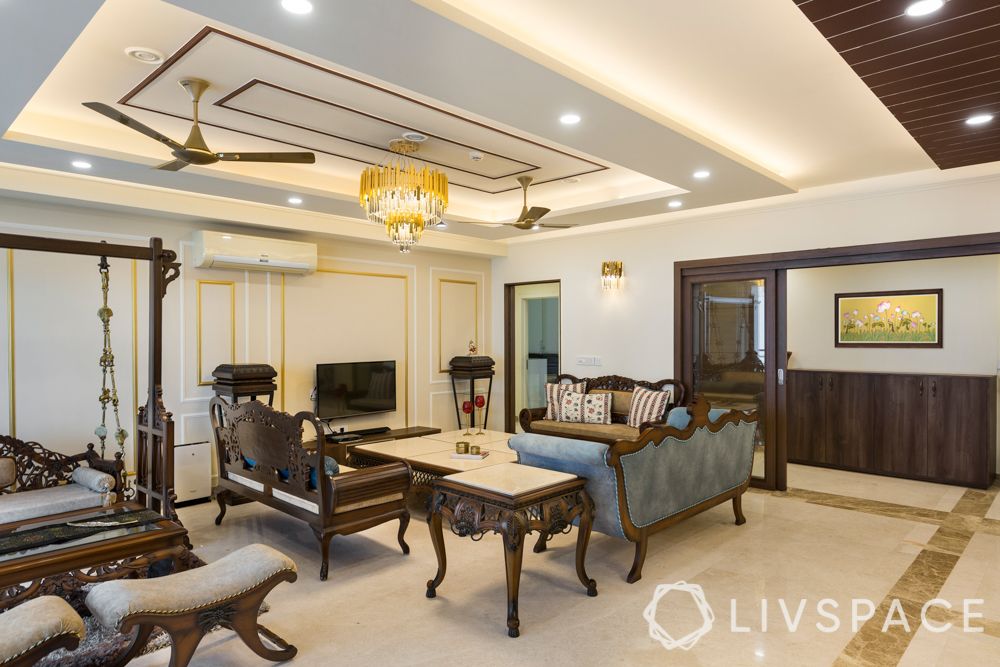
Originally, the apartment came with a living room and dining room separated by a wall making them two different rooms. However, Karishma was faced with a design challenge when the family said they wanted the living room and dining room to be transformed into one grand hall. Therefore, her traditional home design suggested breaking down the wall and changing the layout of the living room. Consequently, this required the design team to rework the flooring by adding an Italian marble insert to match the rest of the flooring.
Rearranging the living room with reupholstered furniture
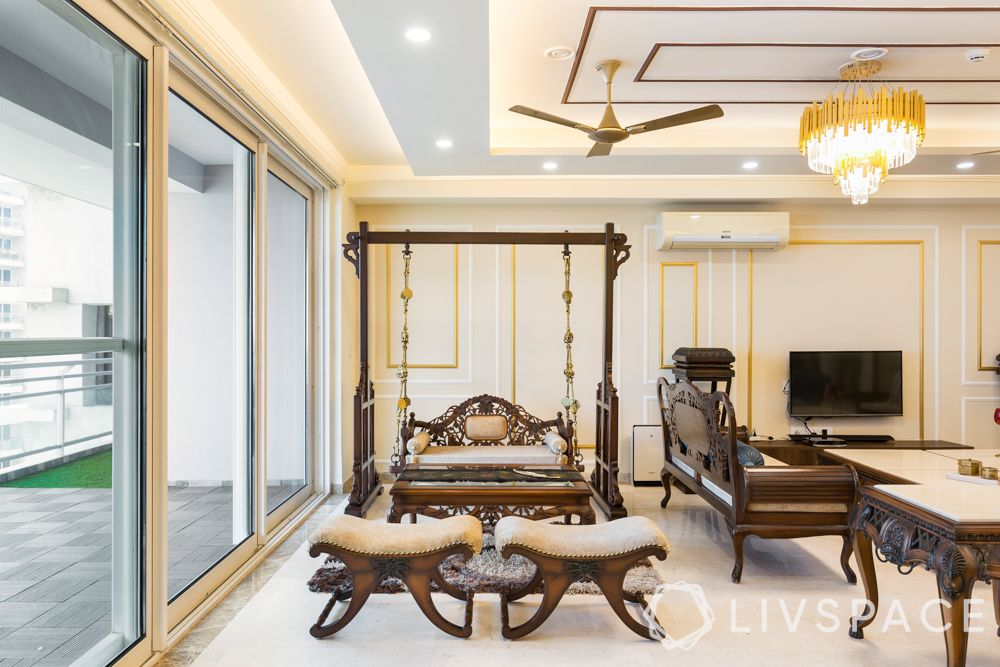
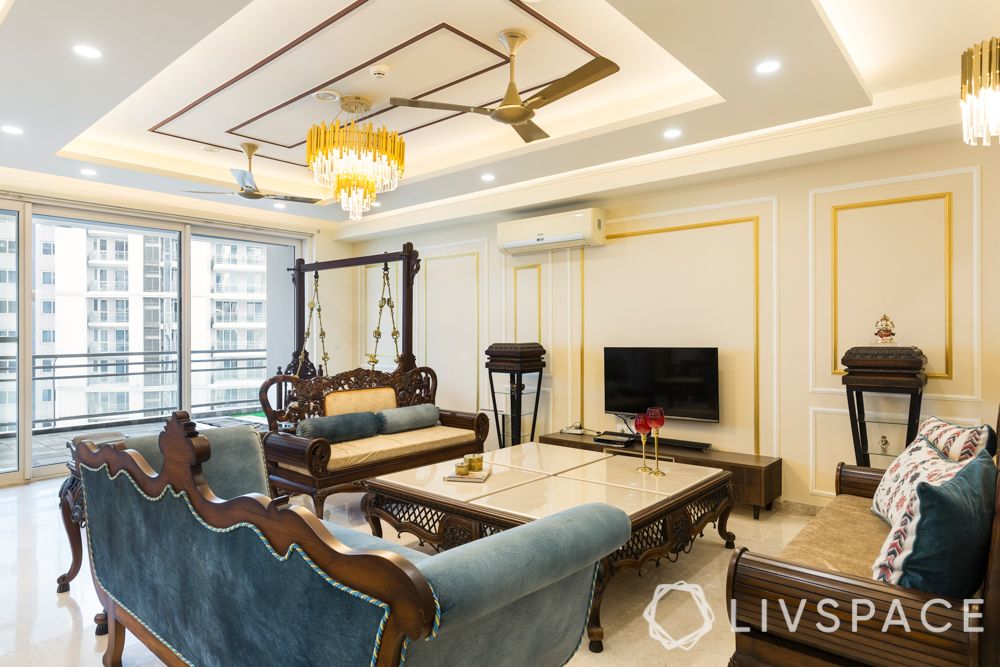
Following the living room and dining room renovation, Karishma reupholstered their existing furniture and swing set. She then placed it in a way that would create a cosy space for friends and family. She also added wall trims in gold and white to add a subtle design to the bare wall.
Adding elegant elements to a bedroom
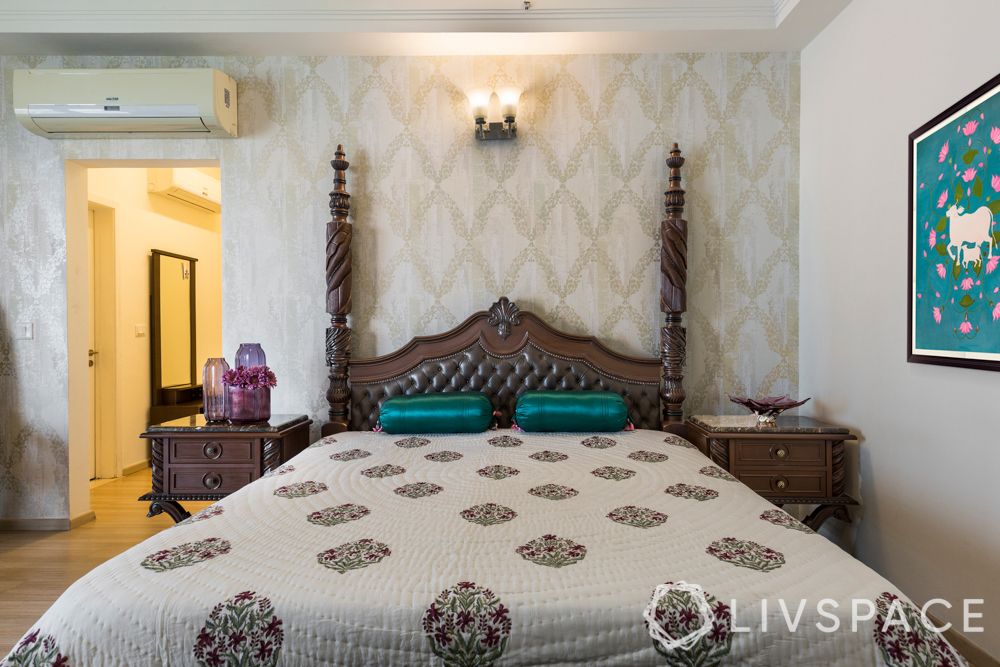

Karishma designed the master bedroom and the son’s bedroom out of the four bedrooms. Consequently, you can see some of the traditional home design elements Karishma has added to the son’s bedroom to make it look like it’s straight out of a palace. Besides the retouched furniture, the reflective gold wallpaper with an Indian motif pattern and vintage sconces add just the right amount of elegance to the room.
“Designing the Gupta’s home was an effortless and straightforward project. Although the design is grand and required plenty of attention to detail and skilled professionals, the homeowners had a clear idea of what they wanted. This made the renovation process easy.“
– Karishma Bajaj, Interior Designer, Livspace
Take a look at another home from this city for more inspiration: European elegance comes home to Gurgaon!
Send in your comments and suggestions editor@livspace.com.

