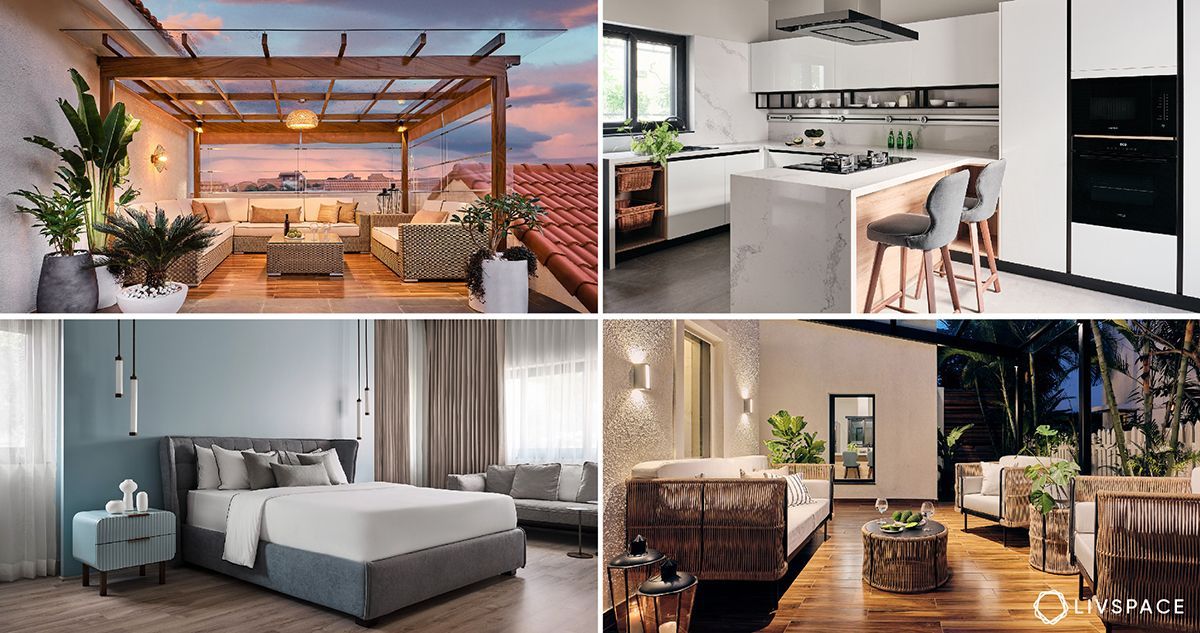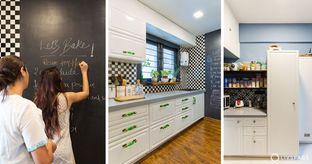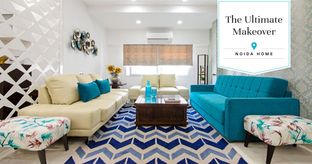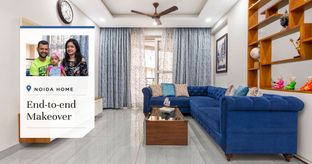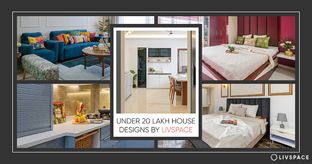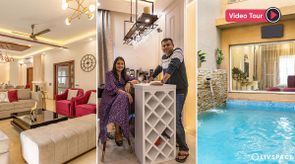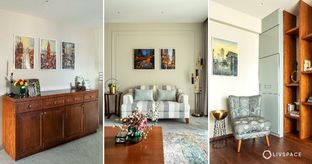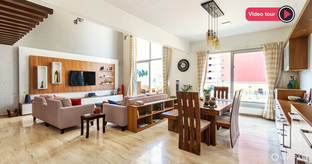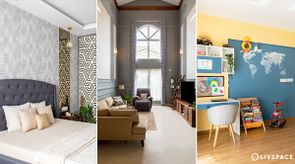Rarely do we come across a home that looks like it jumped straight out of a home decor magazine! This modern villa design in Bengaluru captivated us at first sight! But this home is so much more than just an aesthetic masterpiece. Every detail in this sprawling 6,000 sq. ft. villa serves some functional purpose. The result was the perfect marriage between stunning and practical interiors.
We caught up with the designer for this luxury project, Payal Bagzai, who heads design at Livspace.
Who livs here: A client with his wife and two daughters
Location: Adarsh Palm Retreat, Bengaluru
Size of home: A G+1 villa with terrace spanning 6,000 sq. ft.
Design team: Principal Designer Payal Bagzai, Junior Designer Priya Nainaraj and Project Managers Rajesh M.N., Yaseen, Shochuirin K H, Ashish Kumar and Nithin Reddy
Livspace service: Full home design including civil, interiors and landscape
Budget: ₹₹₹₹₹
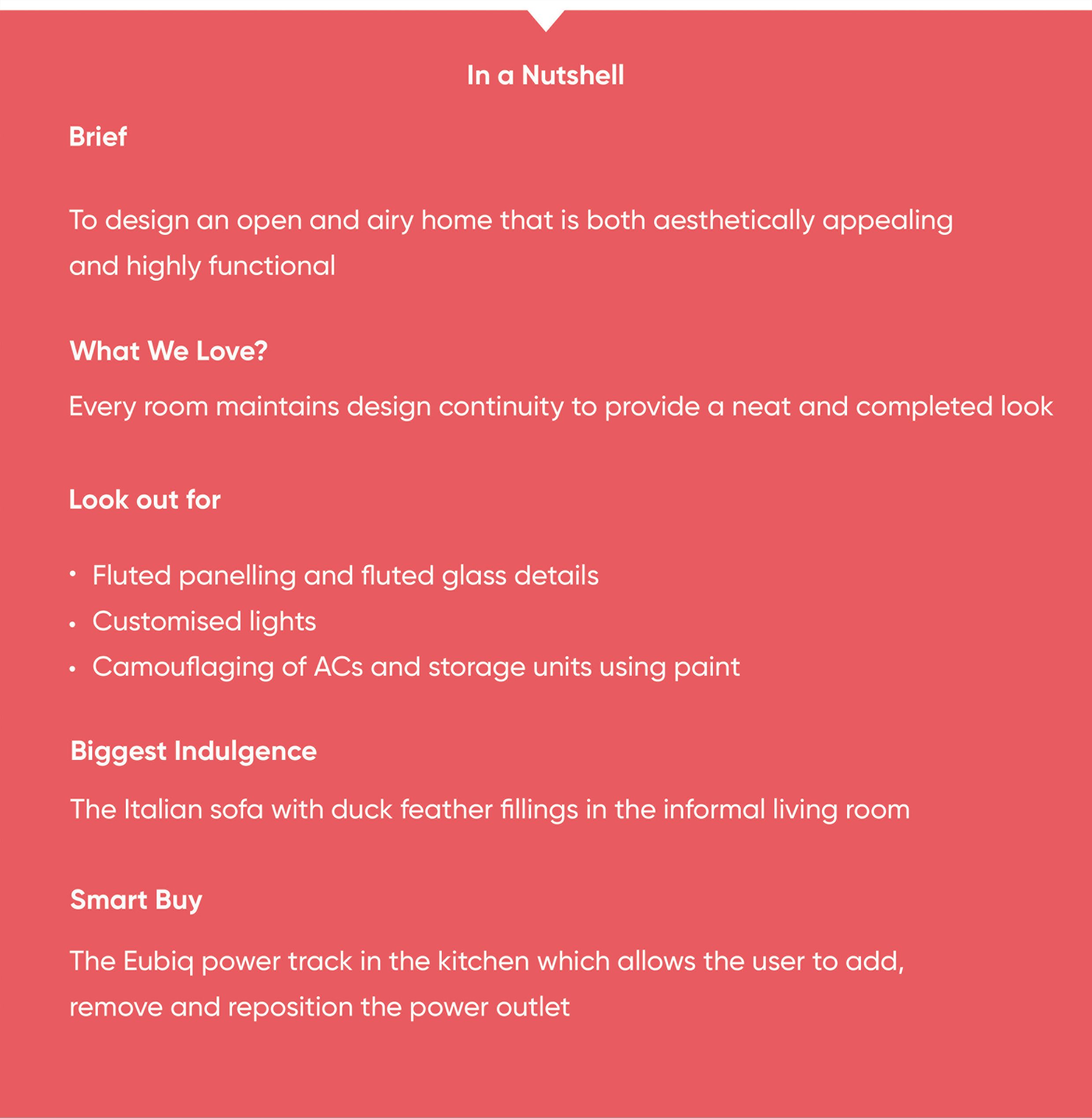
Home to a C-suite executive and his family, this modern minimalist villa is the epitome of a sophisticated space that exudes subtle luxury. In the client’s own words, his home had to be a place where he could live, work, party and relax. Every space served a purpose that went beyond just looking beautiful. For instance, while the bedrooms were designed keeping in mind the usage and convenience of the homeowners, the common areas on the ground floor and terrace catered to the client’s penchant for entertaining.
In love with open spaces, the client wanted his home to be as airy as possible. To fulfil this request, Payal replaced the old windows with large, sliding ones to let in light and air and followed a spacious layout for the full home design. Also, the client confessed that he is always stuck to his phone and prone to trip over steps etc. To avoid this, Payal ensured that there were no platforms or partitions and all the rooms were on the same level.
Now, strap on your seatbelts as we dive into this luxury modern villa design to see how it turned out after its renovation.
Key Features of This Home
This stunning home stands out for multiple reasons; the design mastery it displays is just one of them. Here are the four main features that make this villa striking.
#1: Smart Use of Colours


“The theme that I have followed in every area was to use a maximum of three colours, including their shades and tones — primary, secondary and tertiary, which include the accents,” says Payal.
The aim was to go for a modern minimal look, which emphasises clean lines, open spaces and bare walls. By keeping the colours to a minimum, Payal opened up the spaces. For instance, in the master bedroom, the primary colour is white smoke. A pretty duck egg blue has been used as the secondary shade while the metallic brass you see in the accent pieces is the tertiary colour. Similarly, the primary colour in the kids’ room was powder pink. Pinewood was the secondary shade while greens and corals made up the accents. In addition to only using limited colours, the designer also extended the wall colours to the ceilings, tying up the space in a tidy knot!
#2: Design Continuity



The ingenuity of design can be best displayed when every part of the home is interconnected, and we don’t just mean physically. It’s completely okay to use different colours, designs and patterns in different rooms, as long as they tie in with one another and do not look disconnected. In essence, a common design thread is a must.
If you take a look at this contemporary and modern villa design, you will notice how beautifully each and every room is connected to all the other rooms, despite having different colours and design themes. For instance, fluting is a common theme that you can see right from the entryway to the master bedroom. Payal has used fluting on the main door, including a fluted glass panel. This fluting follows throughout the home, from the formal living room walls to the walk-in closet in the master bedroom. She has also used fluting in the common areas to conceal doors so that they don’t stick out. In addition to fluting, our designer has ensured that the colour palette is not very different across all the rooms, while also adding subtle splashes of colours as the client wanted some vibrancy in his home.
#3: Functionality


Next, we come to functionality. As mentioned by Payal, the client wanted a classy, elegant space but he did not want any aesthetic pieces that did not serve any purpose beyond looking pretty. Every feature in this luxury modern villa design had to be both beautiful and functional. For instance, the client has two daughters, five and ten years old. While one loves to read, the other prefers drawing. To ensure both girls got to do the things they love, Payal fit a large whiteboard beside the bed of the little artist and a cosy reading nook at the foot of the bed of the avid reader. Payal also ensured that no space was wasted in the house. The main staircase had a nook below it. She fit in a shoe rack in that nook, making smart use of the otherwise dead space.
#4: Light it up!


Lights play a very important role in this contemporary and modern villa design, both natural and artificial. So Payal replaced all the old windows with bigger ones to capitalise on the natural light and used artificial lights to ensure the home is always well-lit. Not only do the lights make the villa interiors look brighter, but they have also been used very smartly to make boring spaces look wow! For instance, Payal added a grandiose glass globe chandelier in the transitional space that connects the two levels, amping up the look of the area, which was otherwise a dead double height cutout.
Similarly, she has used black accent lights in common areas which gives the home an edgy look. All the lights have been custom designed, in order to achieve the right intensity as well as to match the finishes in different areas. Throughout the home, our designer has used four main types of lights —
- Ambient lighting (cob lights in the common areas)
- Accent and decorative lights (wall sconces, floor lamps and track lights)
- Task lighting (lighting in the kids room above the study table)
A Tale of Transformation…
This modern minimalist villa was a renovation project. Join us for a tour to see how we transformed a bland and disconnected space into a modern masterpiece! And it wasn’t with the tapping of a wand, but the results are nothing short of magical.
#1: Front & Back Patio
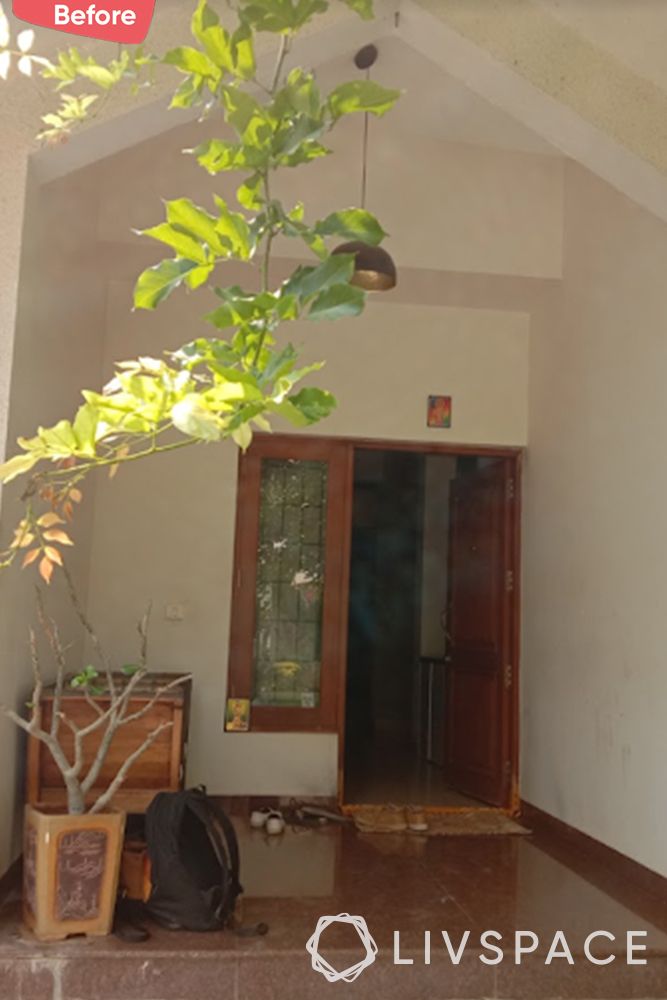

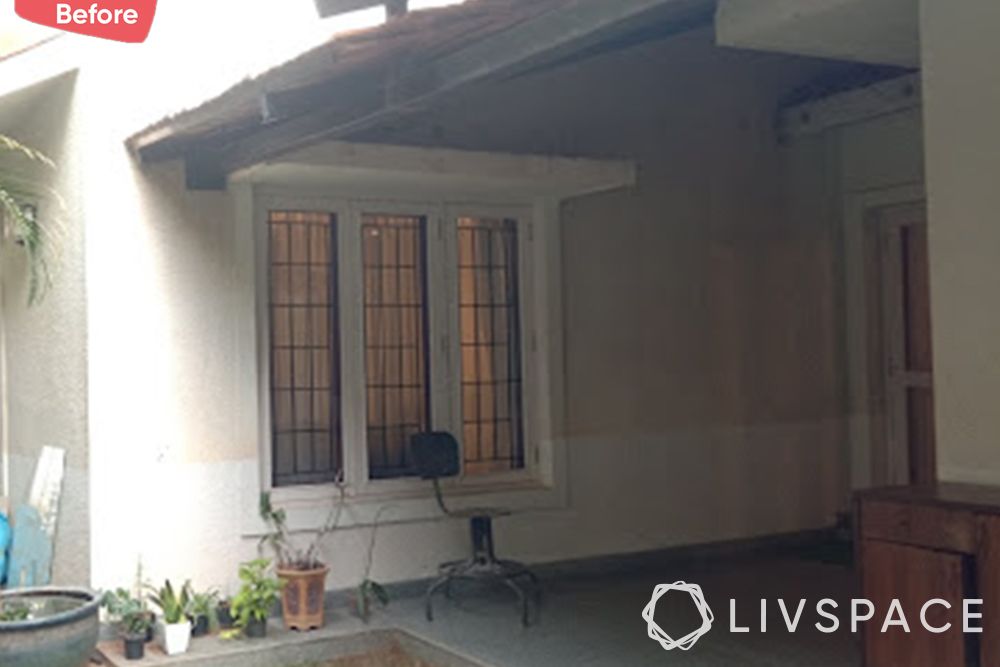
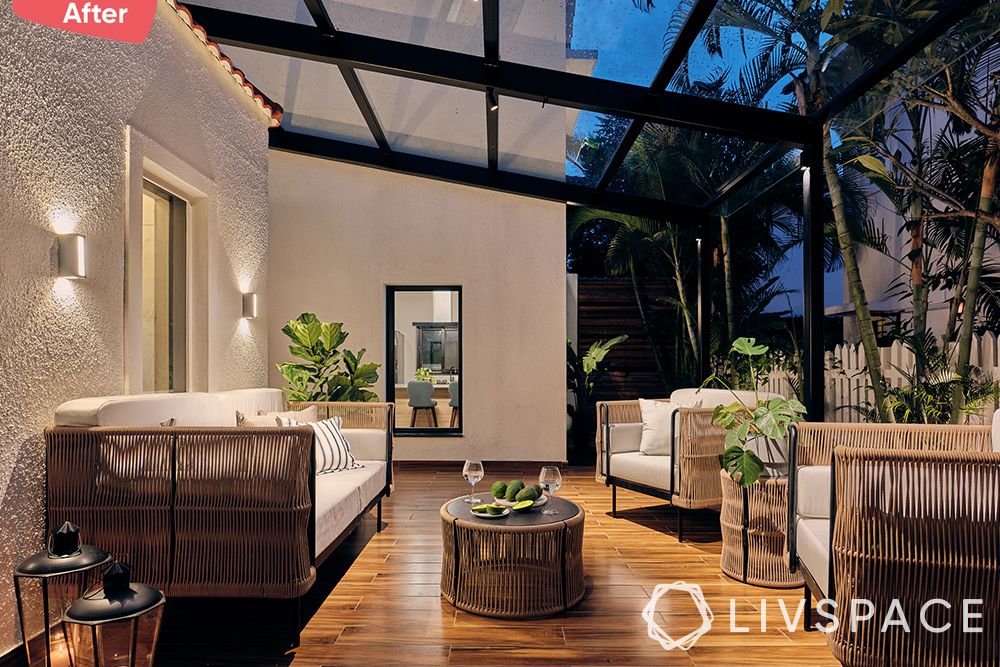

Originally, the villa design did not have any patio and the front and side/back yards were disconnected. Payal created a walkway from the front to the back of the house to connect these areas. Old swing windows and opaque roofs in the outdoor areas were replaced with large sliding windows and glass pergolas, respectively. Accent and decorative lights placed strategically all across the patio create some drama to this contemporary modern villa design, making the outdoors a perfect place to entertain guests.
#2: The Entryway
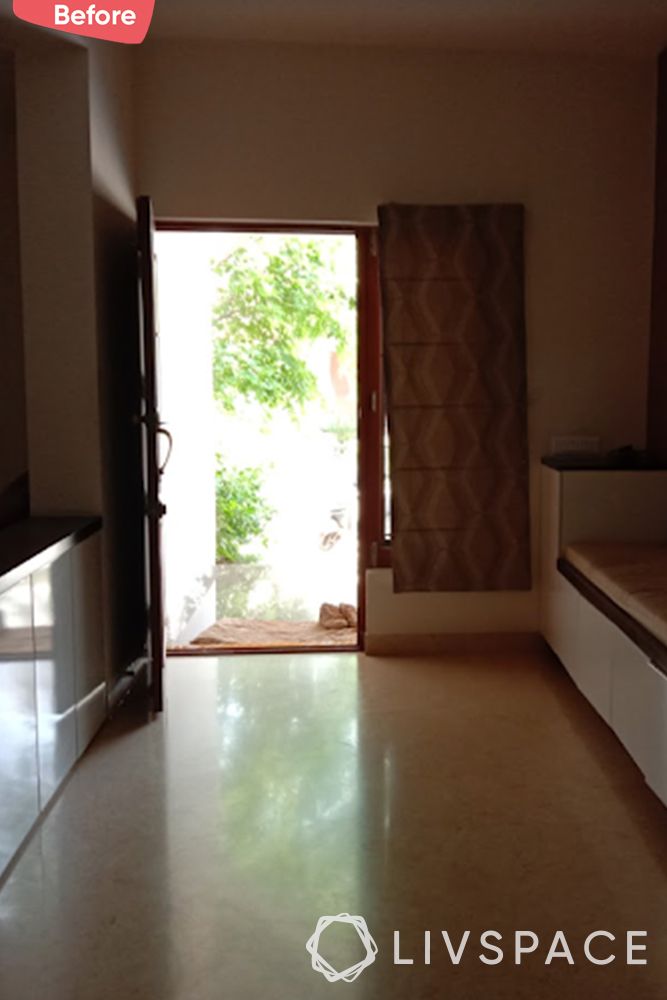

You know what they say about first impressions! The foyer in this villa design used to be a dark and dingy space. In keeping with the modern minimal theme of the home, Payal kept it simple with a huge mirror and a sleek black console table that has gold accented legs, adding a luxe touch to this space. The combination of the mirror and statement lights make an otherwise narrow space look much larger than it actually is. Also, not visible in the photos above, but the foyer ended at a staircase, under which Payal fit in a shoe rack and a bench in front of the rack. The idea was that the client should be able to sit, wear his shoes, collect his keys from the console table, take a final look in the mirror and then go out of the house.
#3: Formal Living Room


“For the formal living room, the brief was very clear — the space should look extremely formal as it would be the venue for multiple executive-level get-togethers,” says Payal on her choice of using natural Italian leather in this room.
The formal living room in this contemporary modern villa design also comes with ample seating and a huge centre table, to accommodate multiple guests. Additionally, the room comes with a bar unit and the fluted panelling on the walls connects with the fluting on the main door. Moreover, you can see that the choice of colours in this room was quite muted and formal — mainly browns with shades of greys and whites.
#4: Informal Living Room


The informal living room in this luxury modern villa stands out for its contemporary and minimal look. The colour palette for this area is — a stunning greige (combination of grey and beige), which is the primary colour and can be seen on the walls, ceiling and on the bigger chunks of seating, a tan as the secondary shade and black and white accents. The choice of greige as the primary colour was to ensure that the walls and ceiling seamlessly blended with the existing grey marble flooring.
The marble flooring has been retained across all the common areas, thereby keeping the cost at bay. If you look carefully, you will notice that the walls are actually fluted, including the backdrop and the concealed kitchen doors, just like in the formal living room and main door, maintaining design continuity. Also, we love the marble backdrop with the cloudy grey and black patterns and a hint of gold that glams up the room!
#5: Guest Room and Bathroom
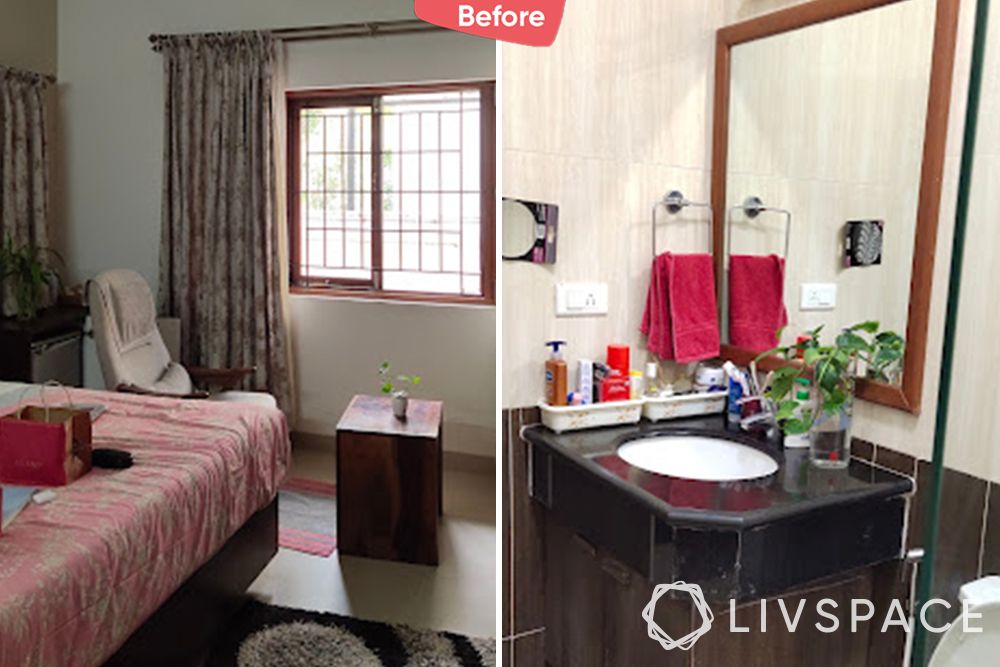


As you can see from the photos, the guest’ room, with an attached toilet, used to be quite basic and cluttered. While redesigning the space, Payal stuck to the basics to keep the look spacious and minimal. Also, since this room is mainly used by the client’s parents, she avoided a contemporary design and instead went with a warm and homely look.
The bed takes up the lion’s share of the room and combined with the wooden flooring, the guest room looks so cosy. The floor-to-ceiling curtains add height to the room and create the illusion of space, a design trick that Payal has used in every room. While the guest bedroom in this modern villa design has a muted theme, the bathroom is all things quirky and functional with a unique chequered pattern on the floor and green walls and concealed storage! Considering our client’s love for ambient lighting, the designer added concealed linear track lights in the ceiling to give the effect of ambient light.
#6: Kitchen


Originally U-shaped, the kitchen was converted into an island kitchen. The kitchen served as a place where the family could spend time together, cooking and eating, and an island kitchen was perfect for this purpose. There used to be a small window just behind the island area. Payal extended the window, made it bigger, converting it into a service window that connected the patio with the kitchen. This not only provides a gorgeous view of the patio and the lawn outside but also doubles as a door through which people can get into the home from the patio during parties and a place where the mother can watch the kids play while cooking.
The island acts as a prep space and serving counter, extending the functionality of the kitchen. The kitchen also follows the modern minimal theme of the rest of this luxury villa design with a pristine white colour palette, high-end acrylic cabinets and Statuario Caesarstone countertops. The designer also added a tall unit that conceals kitchen equipment and neat Gola profile handles for a clean look.
What makes this kitchen special is the way the designer connected it with the utility areas. The kitchen has a small sink for washing small utensils. There is an internal utility area right opposite the kitchen which houses a bigger sink. The outer utility area has the biggest sink, for washing large utensils, thereby keeping the kitchen clean and organised. Also, the outer utility area is connected to the laundry space, which has separate drawers for dirty clothes, a washing machine, a drying area, closets for clean linen and a concealed ironing table. It doesn’t get more efficient than that!
#7: Home Office
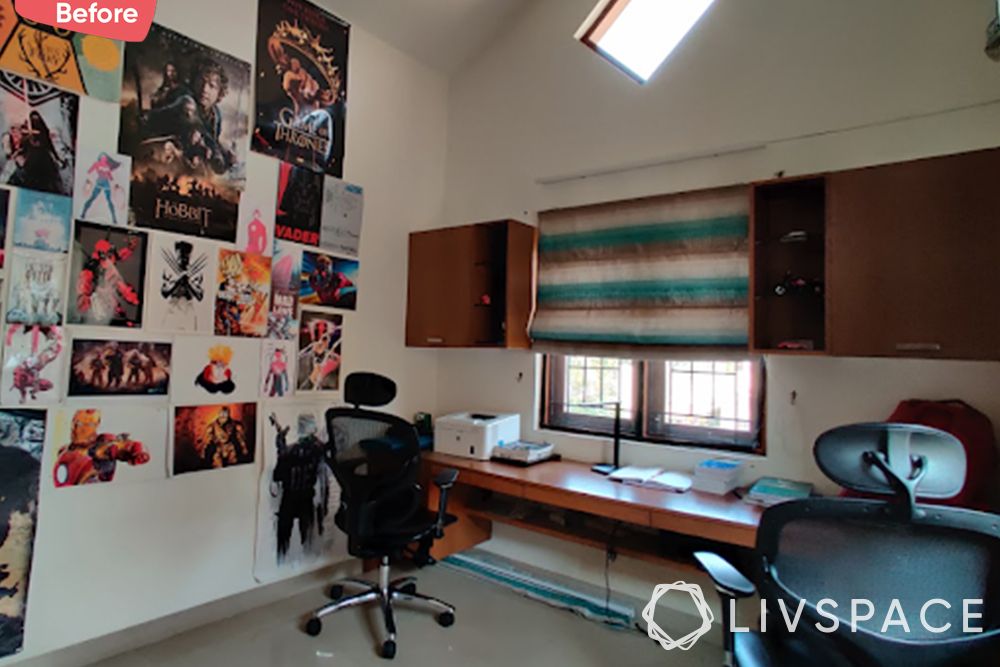

Unlike the common areas on the ground floor which display muted colour tones, the rooms boast pops of colours. As can be seen from the photos, the home office went through a massive transformation. The client was particularly fond of the European design aesthetic. This villa already had pitched roofs, something that is most often seen in European homes. Payal has taken advantage of the pitched roof and given it a European aesthetic by extending the paint to highlight the roof. From a functional lens, the room is soundproof and comes with a whiteboard, big screen and plug points concealed under the table, making it the perfect home office. Payal installed a chevron-patterned wooden floor in this room. This breaks the monotony from the marble floors in the outer areas.
Fun Fact: Doesn’t the bookcase look like it’s installed into a niche? By creating a triangular panelling in line with the bookshelf and painting the wall till the pitched ceiling, Payal makes the space look like a niche when it’s actually just a wall.
#8: Master Bedroom and Bathroom
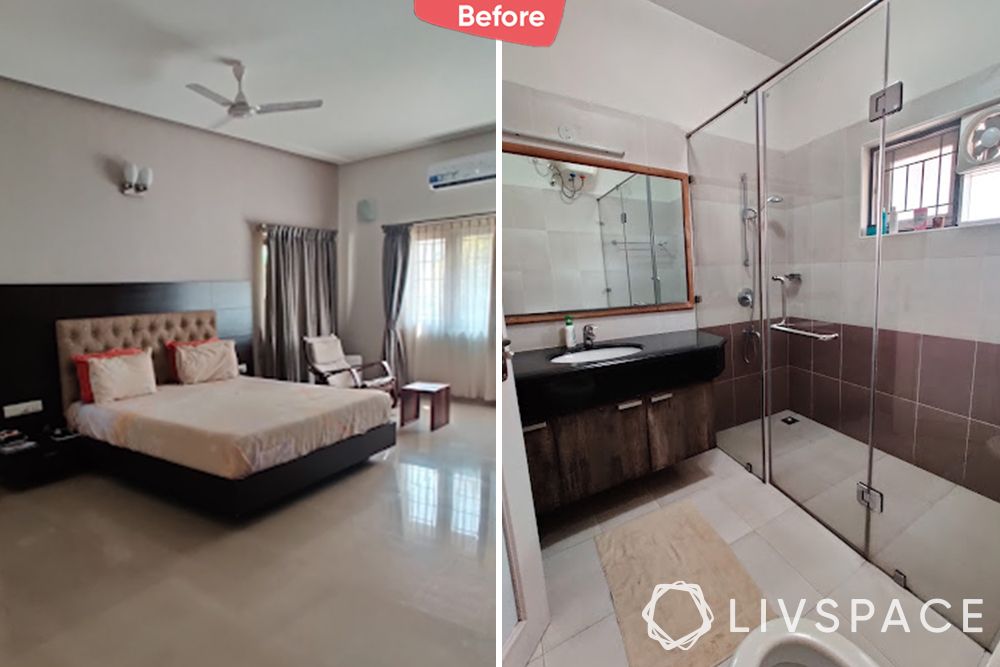



While Payal used a bright blue for the office, she stuck with a soft, duck egg blue shade for the master bedroom that is both soothing and elegant. The mix of blues, smoky greys and brass accents creates the perfect grandiose for a master bedroom space. But, more than just the colour theme, the master bedroom in this contemporary modern villa design stands out for the way it seamlessly blends in with the attached bathroom. Payal believes that a bedroom with an attached bathroom should be interconnected via design. People should not enter the bathroom and feel that they are in a completely different space. To avoid this, Payal created an edgy and stylish wall art using the same marble as has been used in the bathroom.
#9: Kids’ Bedroom and Bathroom
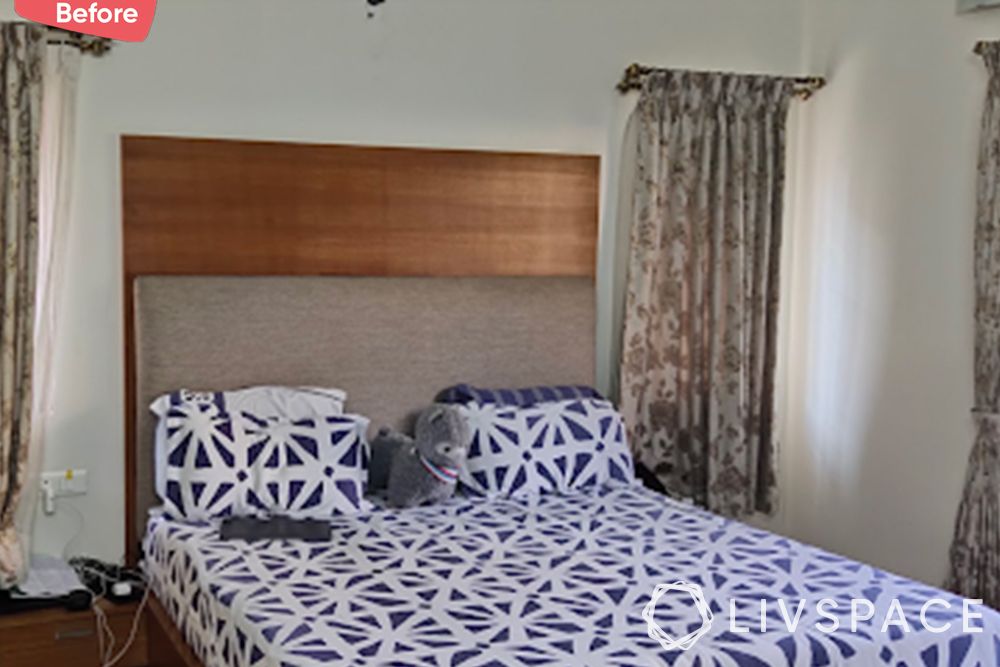
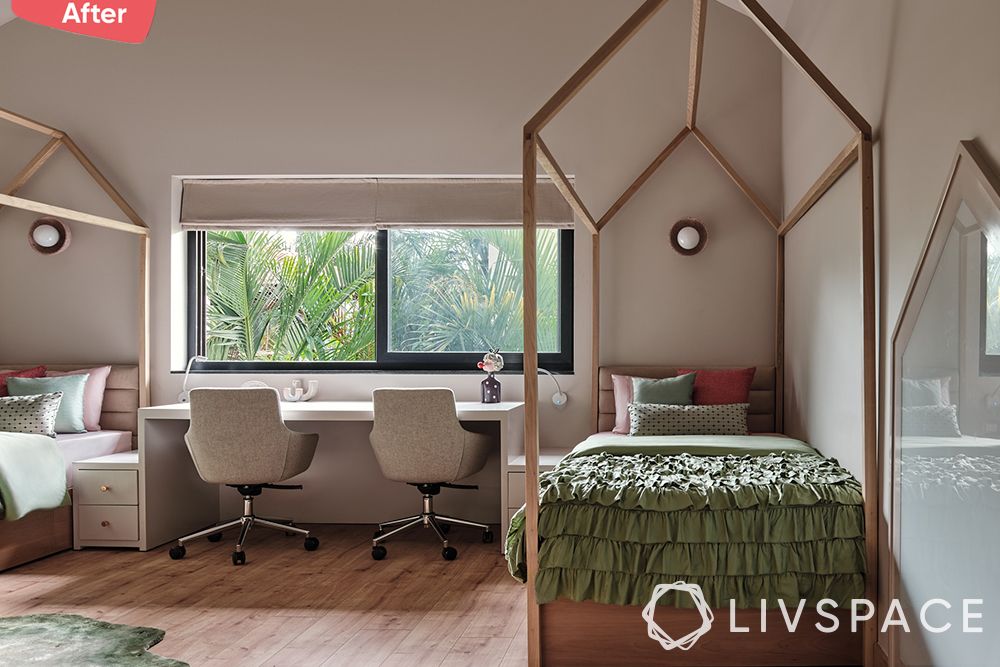


Every room design has a focal point and for the girls’ bedroom, the focal point was the large window. Payal wanted the girls to have a good view while they were playing or studying. So she designed the entire room around this. The room also underwent extensive civil changes, including replacing swing doors with sliding ones, to create more space. Similar to the home office, the kids’ room also has a pitched roof and the beds mimic the roof in an ingenious manner. Something to look out for in this room is the lights. The light fixtures display terrazzo patterns, giving the room a cute and fun vibe. With ample space for two growing girls, this room is spacious, functional and cosy.
#10: Terrace
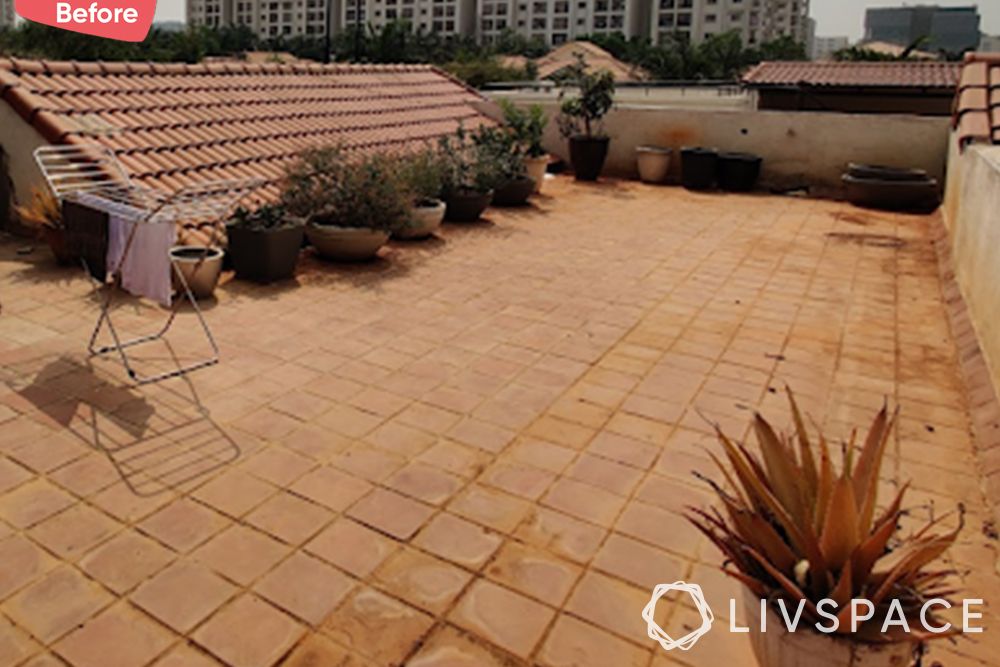


The terrace is the real showstopper in this contemporary and modern villa design! The client wanted a Balinese outhouse vibe for the terrace where he could entertain his guests. Keeping in mind the vagaries of Bangalore weather, the designer added both open and closed seating in the form of an enclosed glass pergola and open L-shaped seating that ended in a buffet area. The terrace underwent extensive changes including lighting, waterproofing and landscaping. The result is a relaxed and chill space that is perfect for house parties, irrespective of weather.
This modern villa design takes the cake for being everything that a good home should be — beautiful, comfortable and functional. If you liked this villa design, also check out how our designer turned a Noida villa into a luxury staycation.
How Can Livspace Help You?
We hope you found our ideas useful! If you want your home to be just as beautiful, then look no further. Book an online consultation with Livspace today. Delivering safe home interiors has been our No. 1 priority. Click here to find out how interiors are being delivered following all safety protocols.
Wondering how our customers feel about working with Livspace? You can check out the Livspace reviews here!
Send in your comments and suggestions at editor@livspace.com
