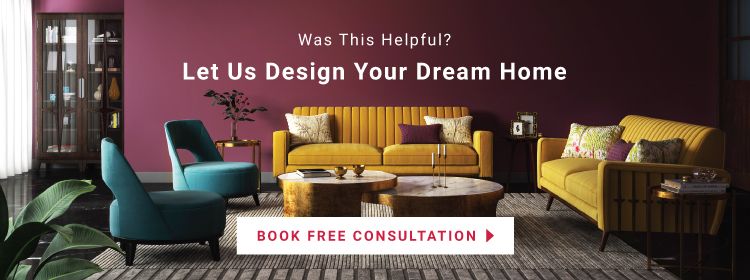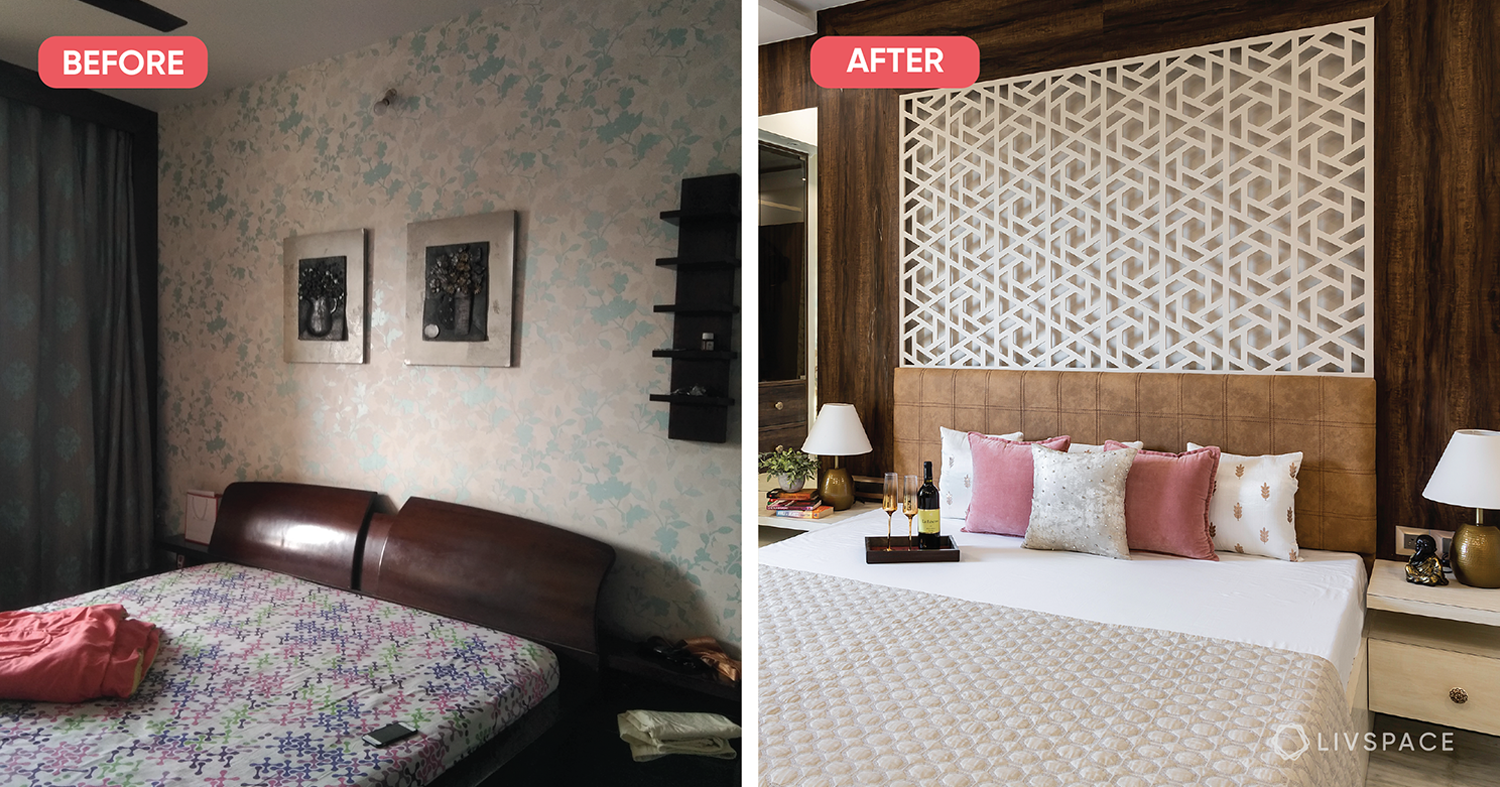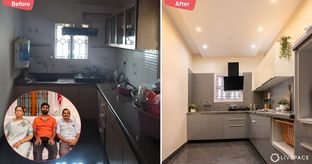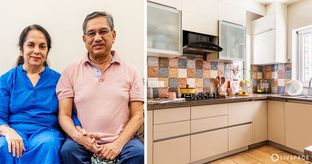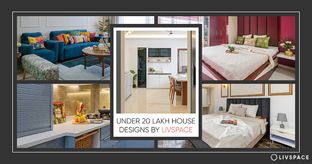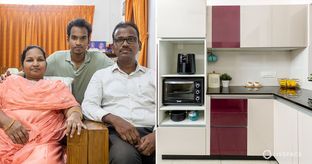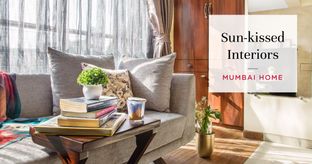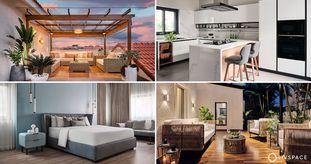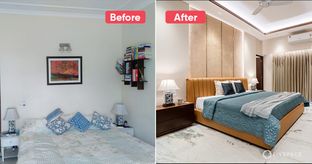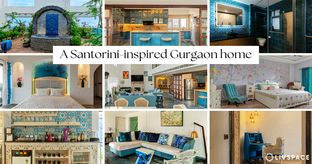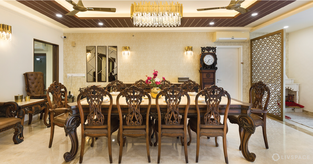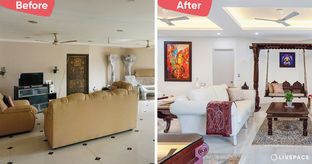In This Article
- #1: Welcome Home!
- #2: A Minimal Glam Living Room With a Desi Touch
- #3: The Focal Point of The Entire Home Design is in This Dining Room
- #4: An Open Kitchen With a Breakfast Bar
- #5: A Family That Chills Together, Stays Together
- #6: Plush Bathrooms With Storage in the Walls
- #7: The Perfect Indian Master Bedroom
- #8: A Room That Has Everything a Growing Boy Needs!
- How Can Livspace Help You?
Old is gold but even gold needs to be polished once in a while. An old house is like gold — it has its own sparkle and renovating it will only enhance that sparkle. No wonder renovations are our favourite projects! While renovating a house, you not only need to consider the look you want but also the existing aura of the space to ensure a smooth transition between the two. This 16-year old Mumbai flat will show you how it’s done!
Who livs here: Shavika Sindwani with her husband, Pankaj and son, Atharva
Location: Mumbai
Size of home: A 3BHK spanning 950 sq ft.
Design team: Interior Designer Tanvir Siddiqui and Project Manager Harshal Rajak
Livspace service: Full home design
Budget: ₹₹₹₹₹
At 950 sq. ft., this home is not too small considering Mumbai standards. However, space depends on how you perceive it. When the house is home to two adults and a growing boy, you not only need ample space but also a spacious layout and tons of storage. Also, the owners of this apartment, Shavika Sindwani, her husband Pankaj and her son Atharva wanted a bright, welcoming and modern design. So, without further ado, let’s take a look at how our designer, Tanvir Siddiqui, revamped this home!
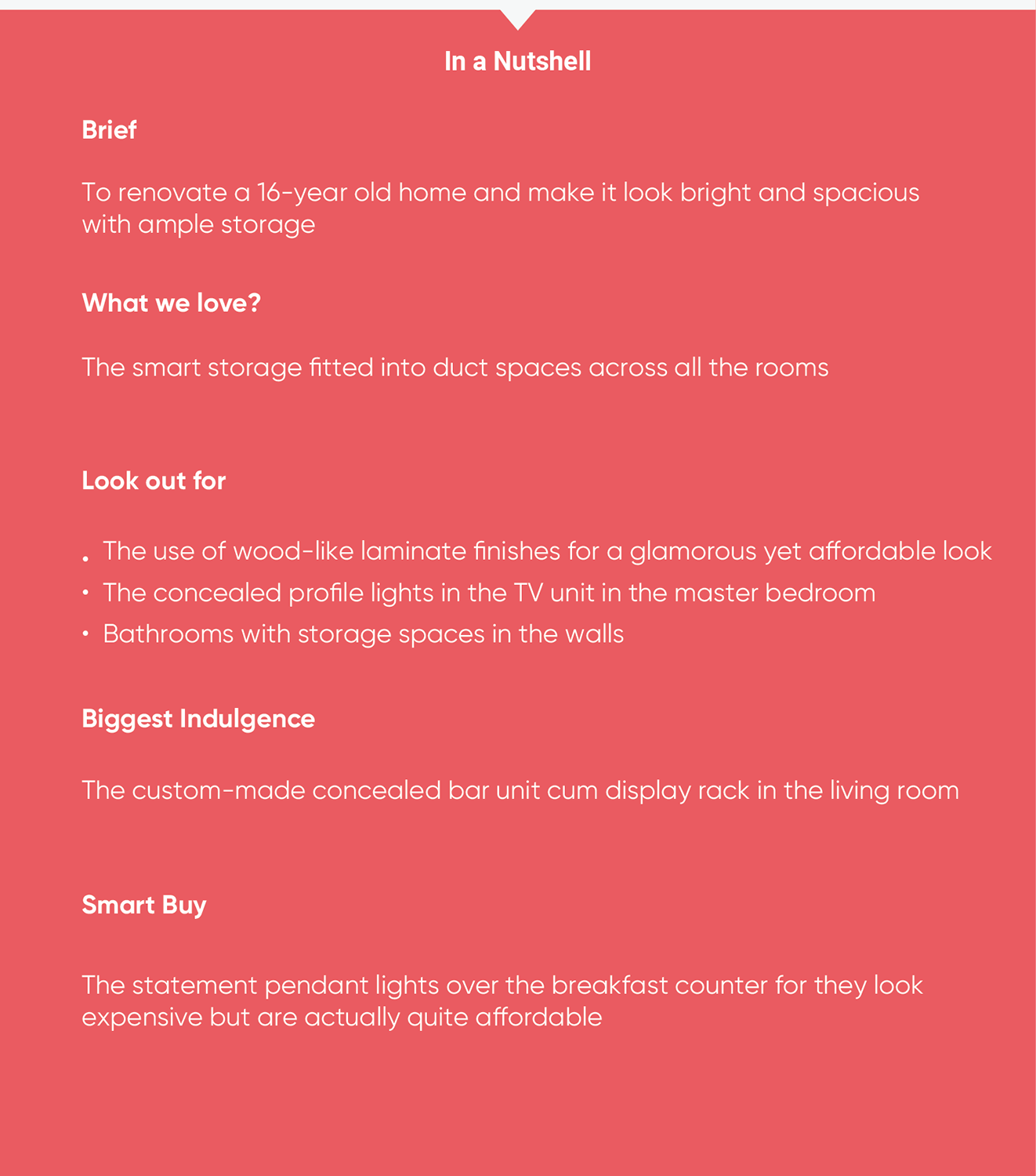
#1: Welcome Home!
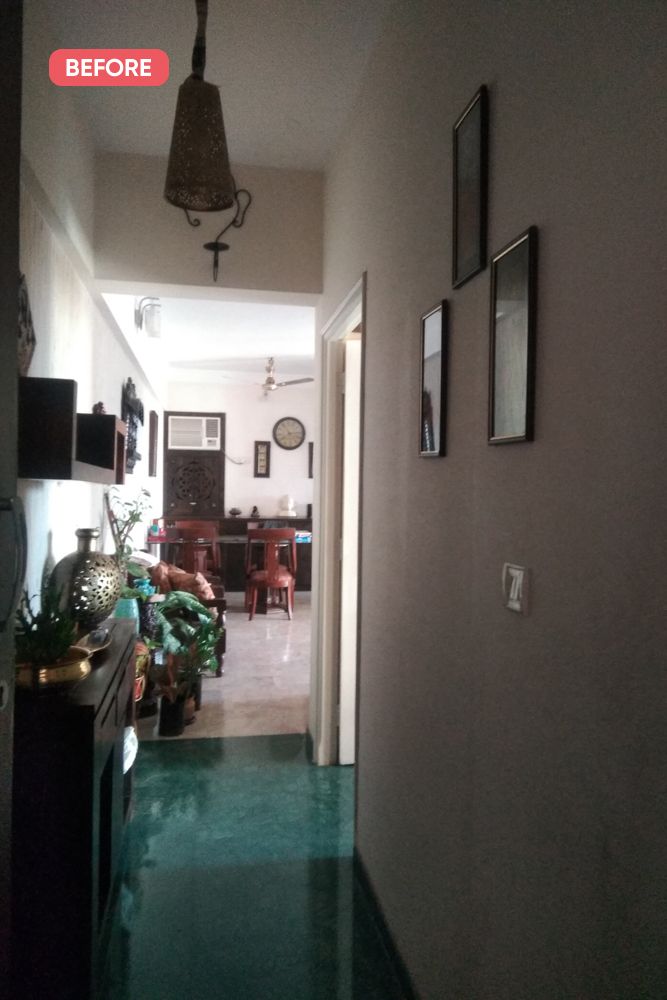
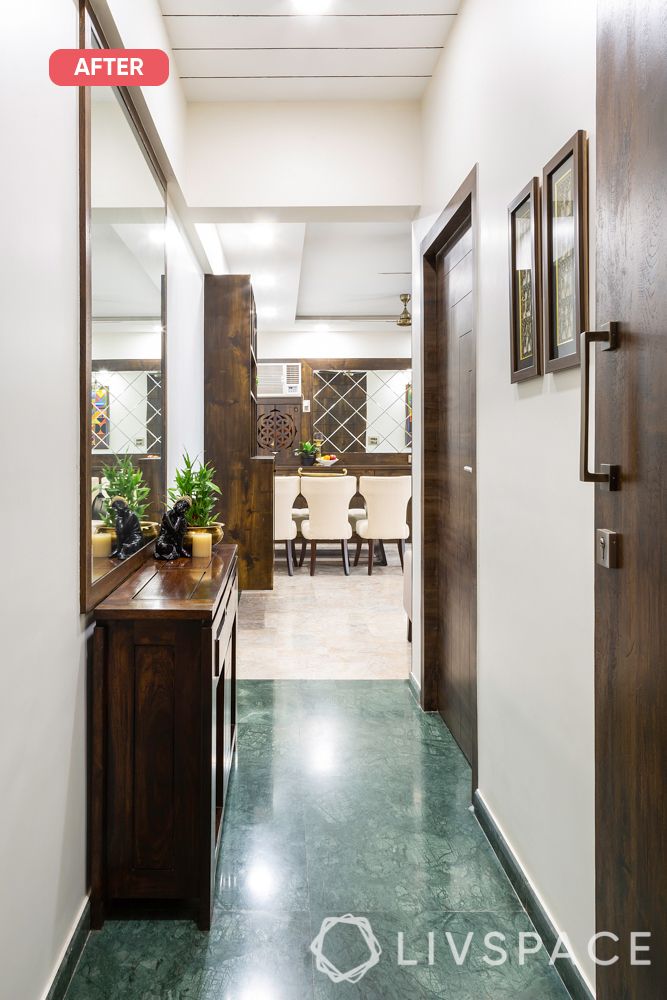
Do you know what they say about first impressions? The Sindwanis’ existing foyer was dark and dull. The first thing that Tanvir did was to refurbish the main door in a dark, wood-like pattern to match the existing console table. This set the tone for the rest of the Mumbai flat design. To make the narrow passage look spacious, she added a mirror above the console table. The 2-inch ply laminate frame around the mirror completes the entire look.
#2: A Minimal Glam Living Room With a Desi Touch
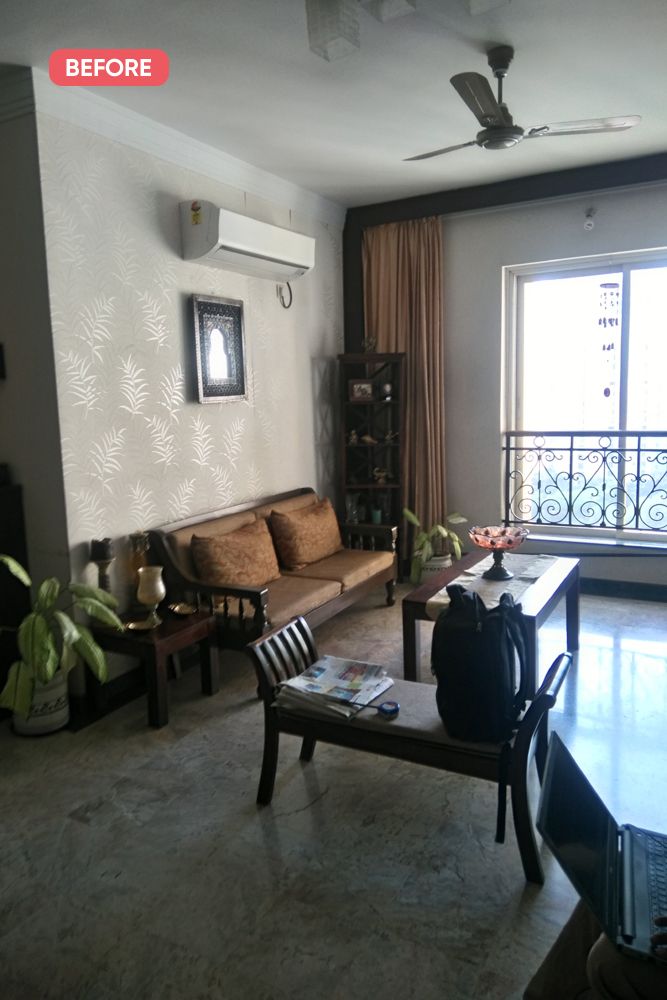
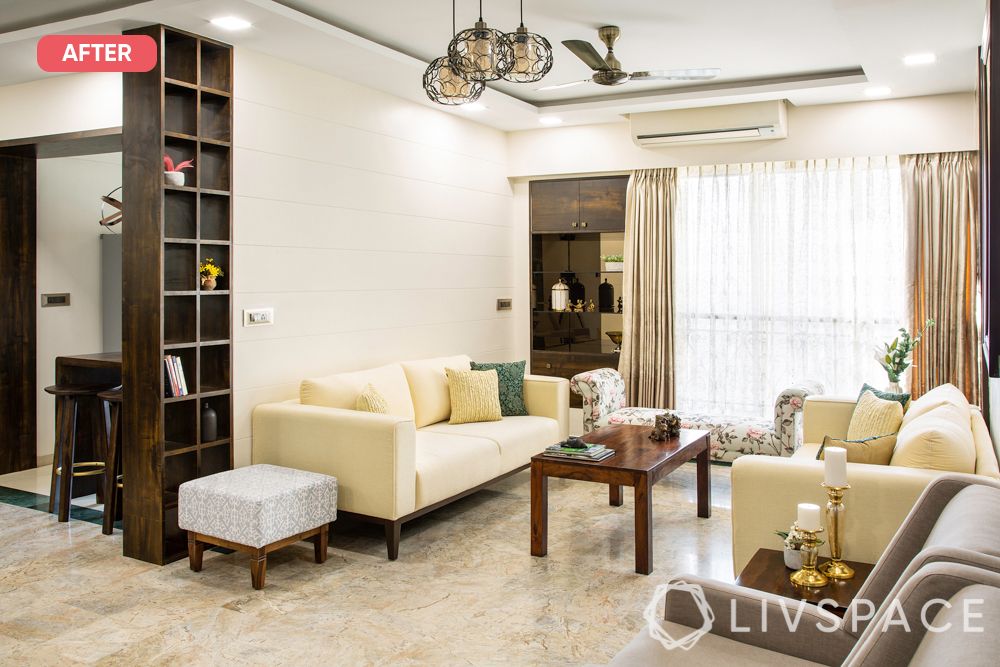
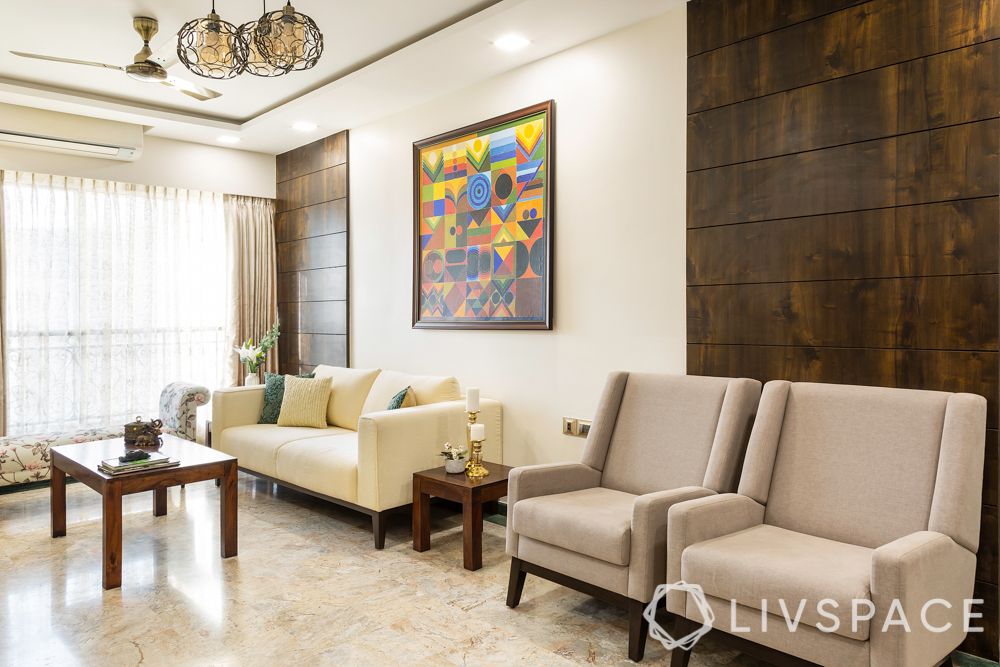
What is the minimal glam design style? In simple terms, it is the minimal design style with certain glamorous elements. This style is a favourite amongst Indian millennials as it borrows from the global favourite minimal style but fits in the Indian love for all things bold and bright. The Sindwanis’ original living room was spacious but very dark and dingy. They wanted a modern design that was bright and elegant. Tanvir went for a minimal glam look — the beige sofas and bare walls are symbolic of minimalism while the wooden laminate furniture and metallic accent pieces add the glam element.

One of the things that we love the most about this Mumbai flat renovation is the smart way Tanvir added storage without wasting space. All the rooms had duct spaces. Instead of wasting that space, Tanvir fit in storage units. For instance, notice the glossy storage unit in the corner? That used to be a duct space which was broken down and converted into a storage-cum-display rack. How smart is that? Also, their son Atharva had his heart set on an open kitchen with a breakfast counter. So, Tanvir added a tall unit that not only served as a display rack but also acted as a partition between the open kitchen and living area.
Tip for Homeowners
If you love the look of wood but want to keep your cost low, opt for wooden laminate pattis for part of your wall instead of the full wall.
#3: The Focal Point of The Entire Home Design is in This Dining Room
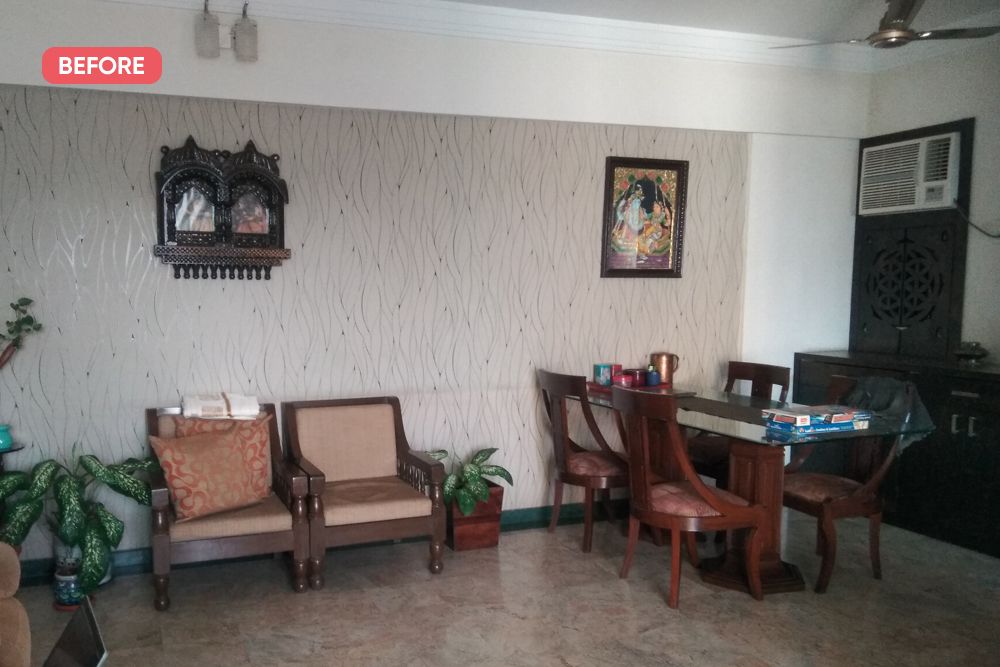
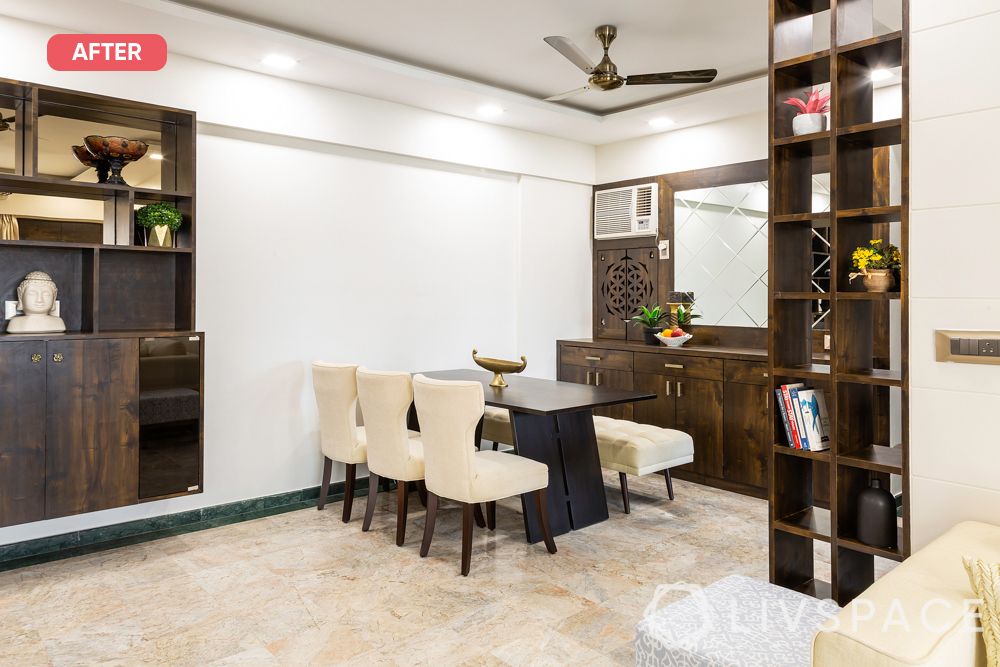
Design continuity is one of the key tenets of good home design. “In the dining area, the crockery unit and mandir were already there. So, we identified the laminate used for those units and used the same laminate across the entire home”, says Tanvir. This ensured that there was a seamless flow across all the rooms.
The fun element in this room is the storage unit behind the dining set. Believe it or not, that it’s actually a bar unit! The Sindwanis’ wanted a concealed bar unit. So, Tanvir customised the unit to make it look like a storage-cum-display rack with space inside to carefully store the liquor bottles.
#4: An Open Kitchen With a Breakfast Bar
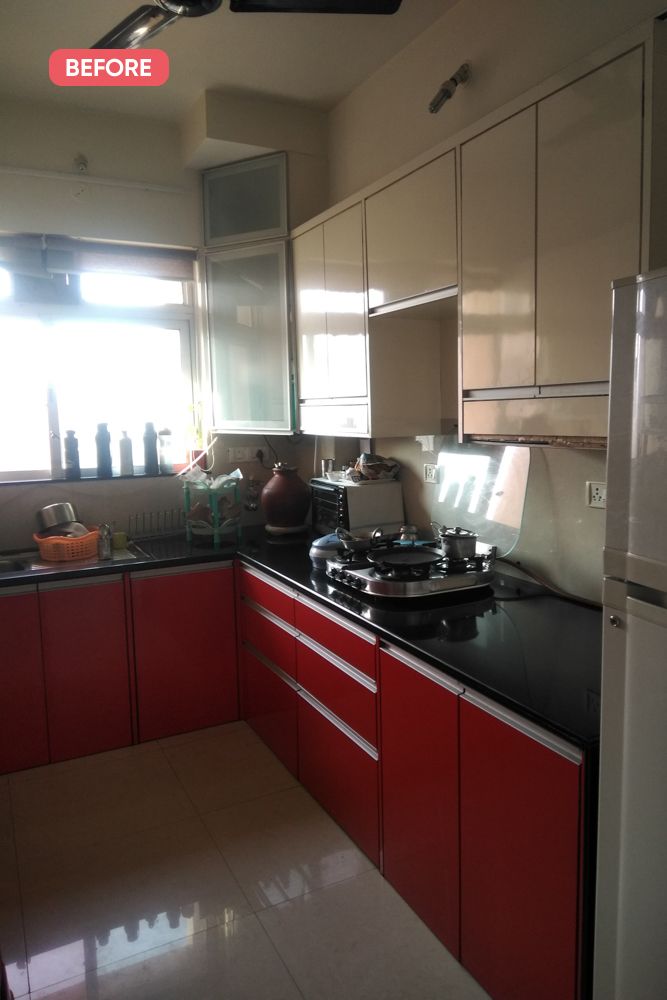
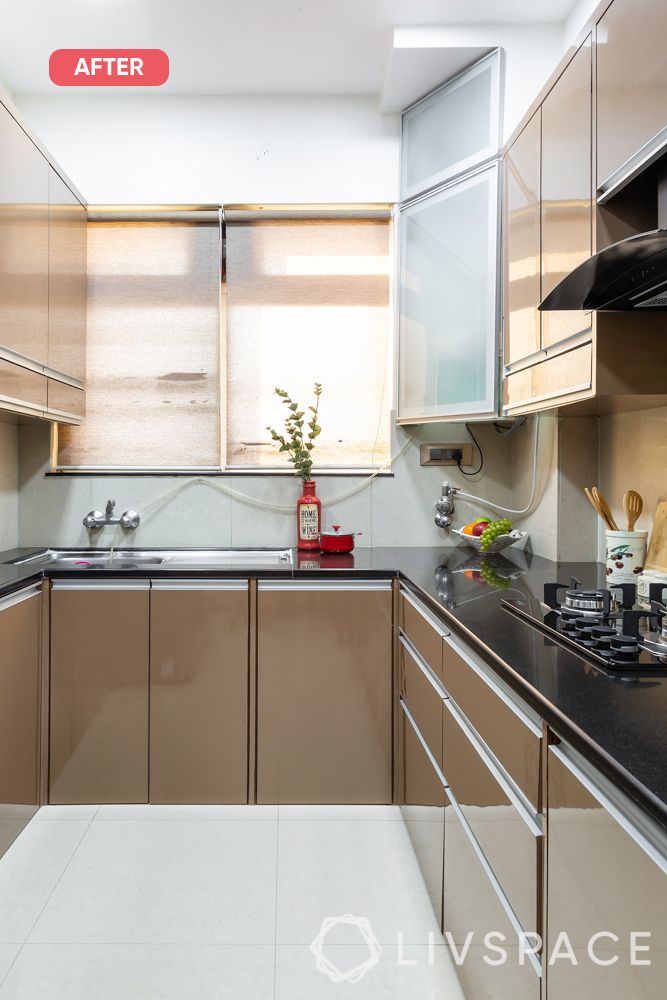
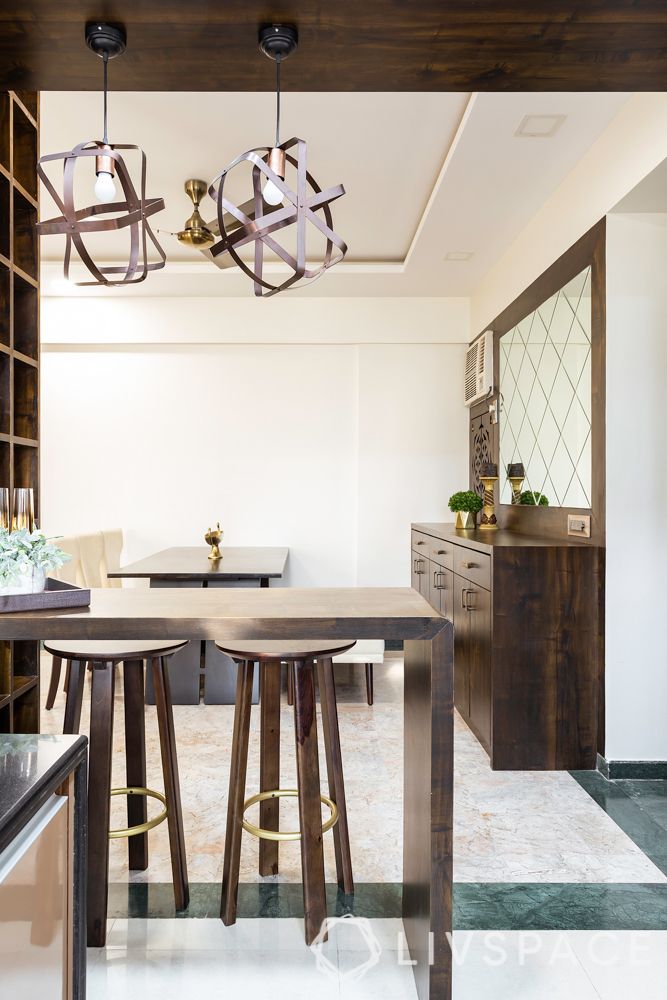
As we mentioned earlier, Atharva was sold on the idea of an open kitchen and a breakfast bar. While the breakfast bar acts as a partition between the dining space and the kitchen, the use of the same laminate ensures continuity. The lights above the breakfast bar are the showstopper — a super low-budget buy — these add to the glamorous look while lighting up the space!
The lady of the house was quite comfortable in the existing kitchen layout and wanted minimum changes. However, the original red and white kitchen would not fit in with the rest of the home design. So, Tanvir kept the layout the same and only refurbished the kitchen cabinets. She added beige cabinets in a laminate finish that not only opened up the space but also matched the living and dining areas.
#5: A Family That Chills Together, Stays Together
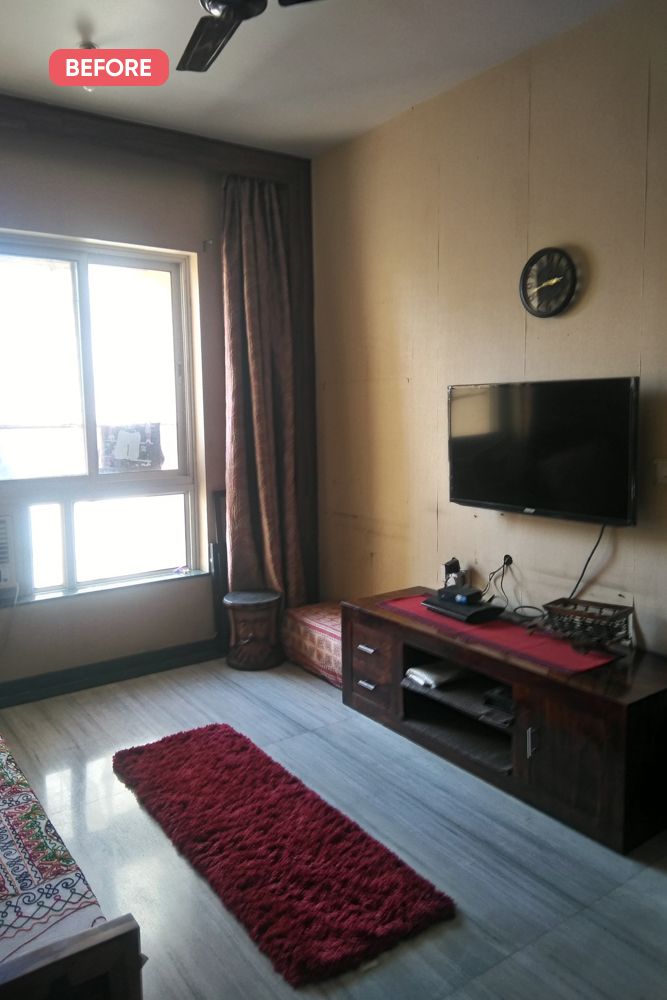
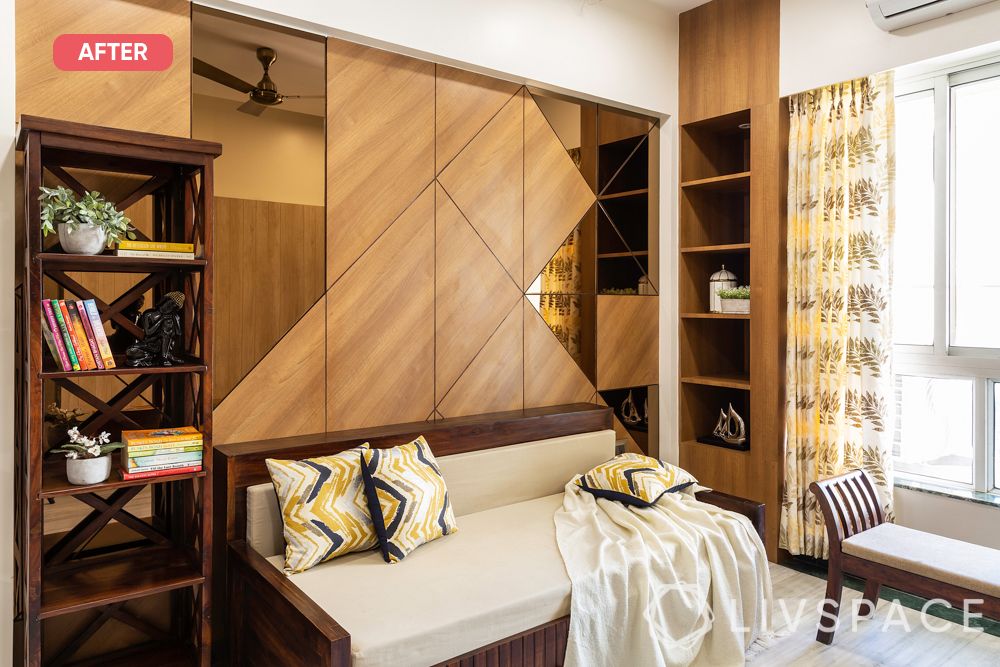
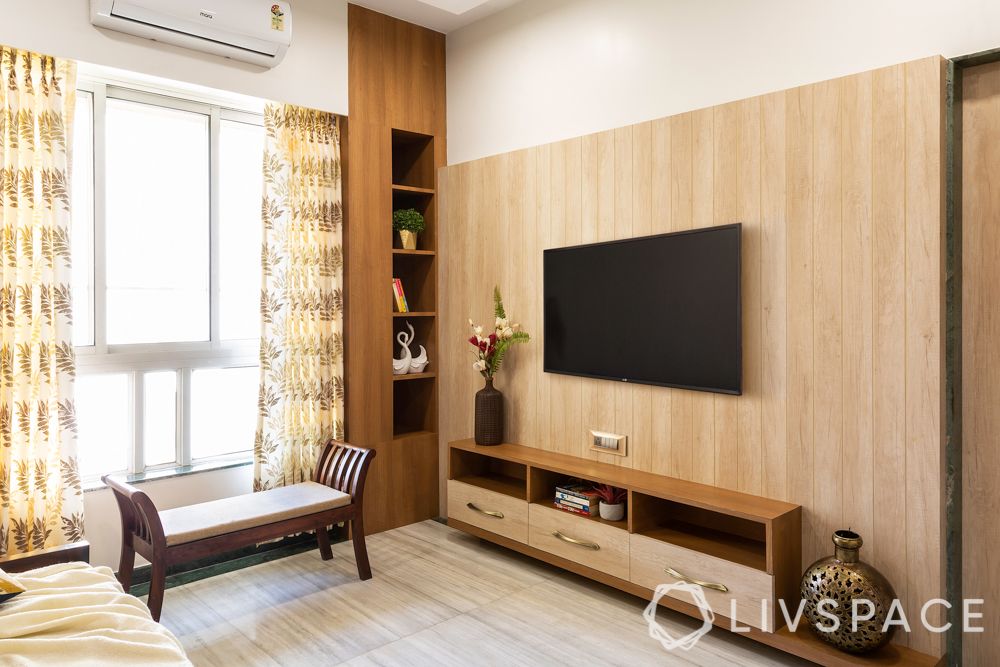
“They wanted a place where the family could bond together”, says Tanvir. And she isthe entertainment room. This is the place where the family of 3 love to spend time together. The entertainment room already had the sofa-cum-bed, which Tanvir refurbished into a darker shade to match the aesthetics of this Mumbai flat. The room had duct spaces in both corners, which she converted into storage plus display racks. But, the star of the show is the accent wall! Composed of laminate strips and individual mirror pieces, it is a cost-effective solution as compared to having a fully mirrored wall. The final look is warm, modern and glam!
#6: Plush Bathrooms With Storage in the Walls
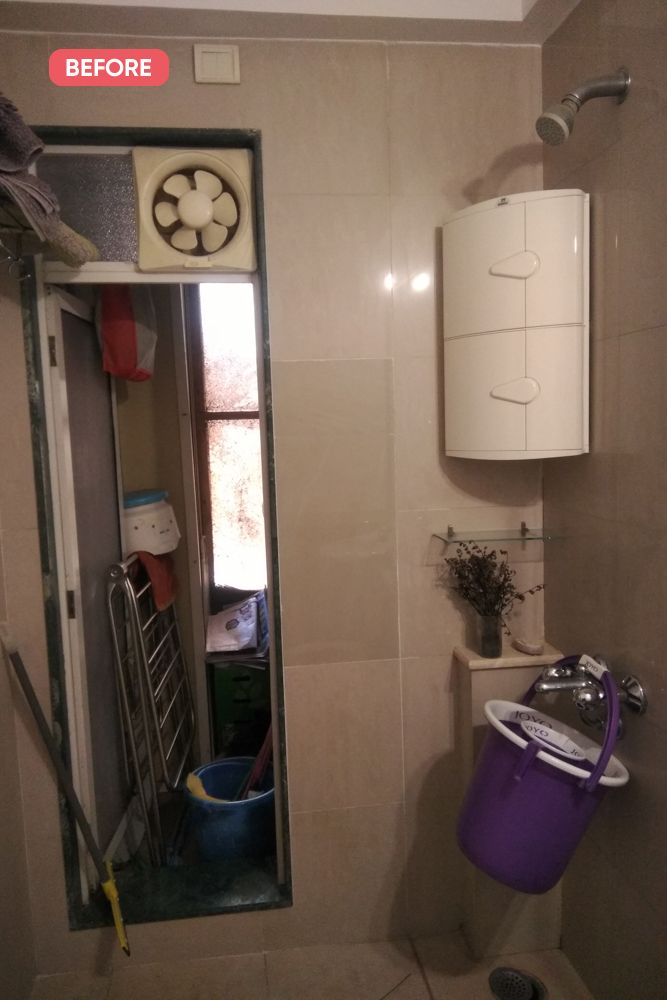
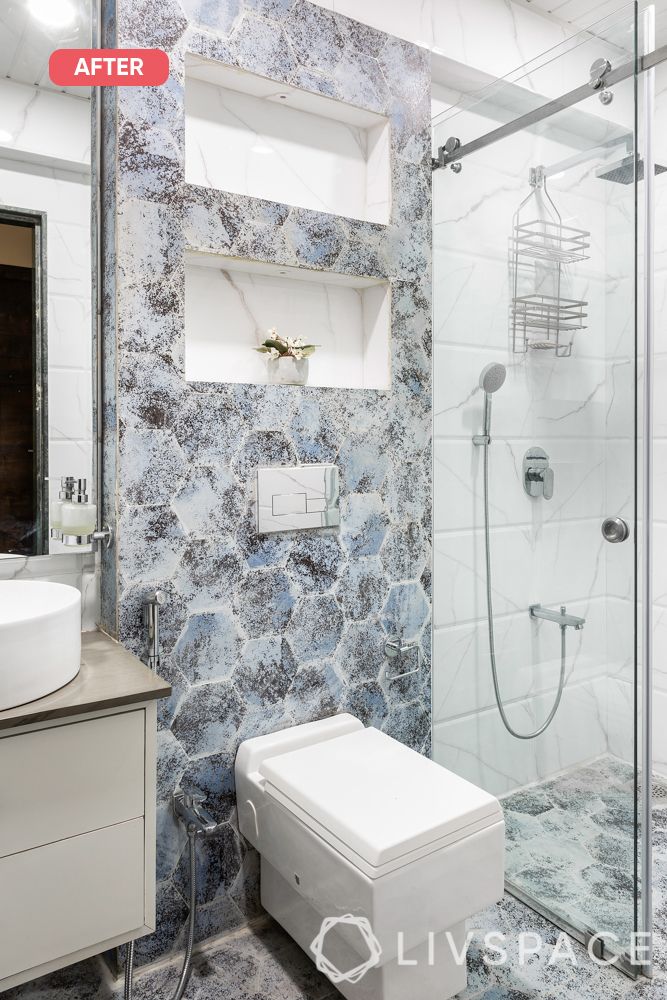
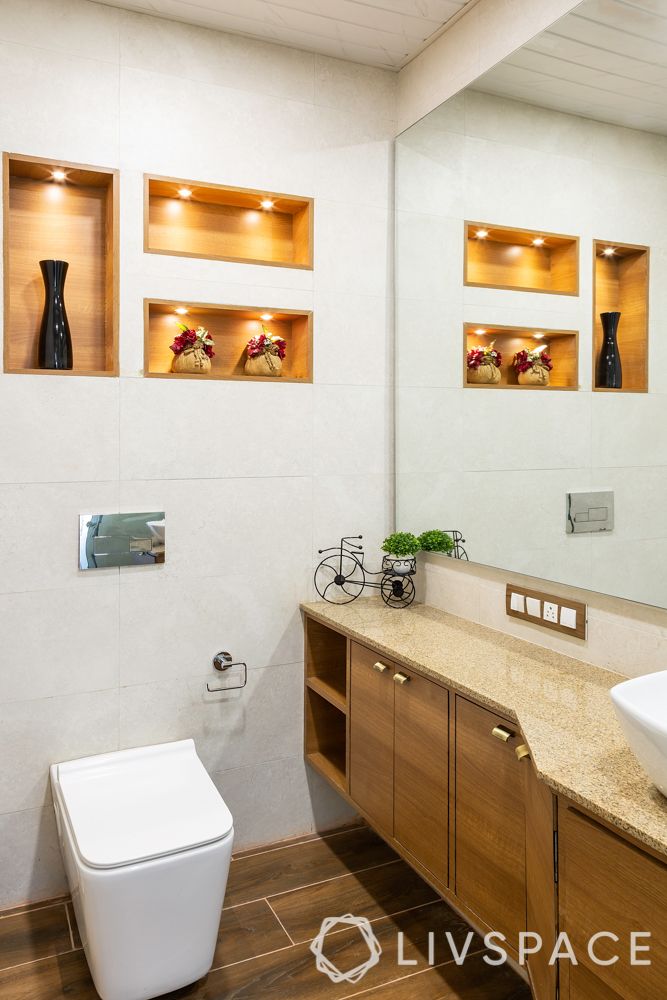
“The Sindwanis’ were not happy with the existing bathrooms. So, we completely refurbished them”, says Tanvir about the spa-esque bathrooms in this Mumbai flat. While the old bathrooms had basic Italian marble, the new ones got snazzy ceramic and vitrified tiles. Tanvir also added niches with spotlights in the walls to double up on storage space and add to the plush vibe.
#7: The Perfect Indian Master Bedroom
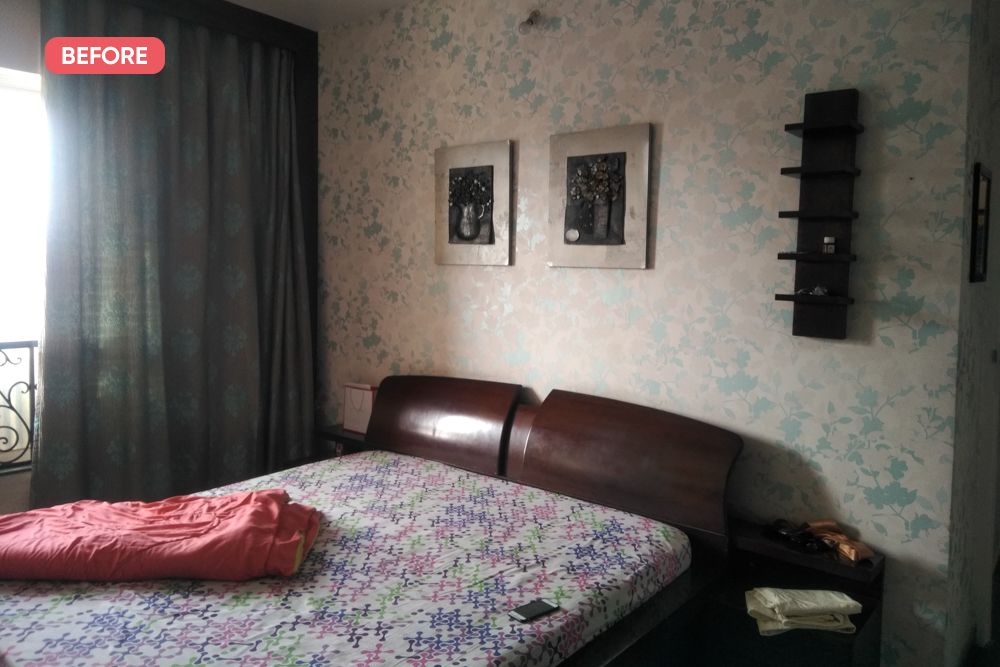
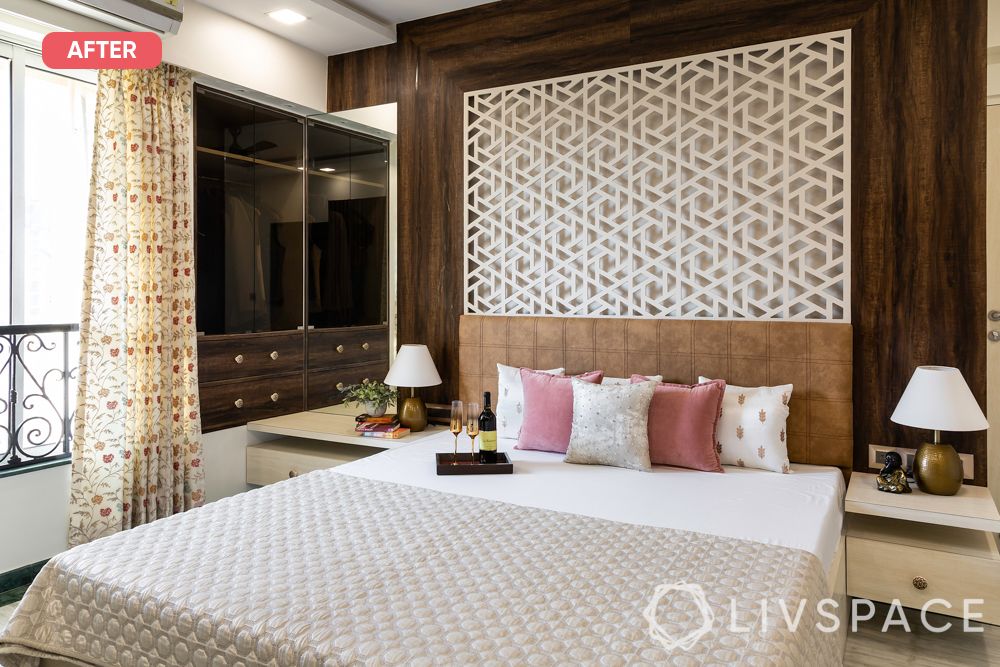
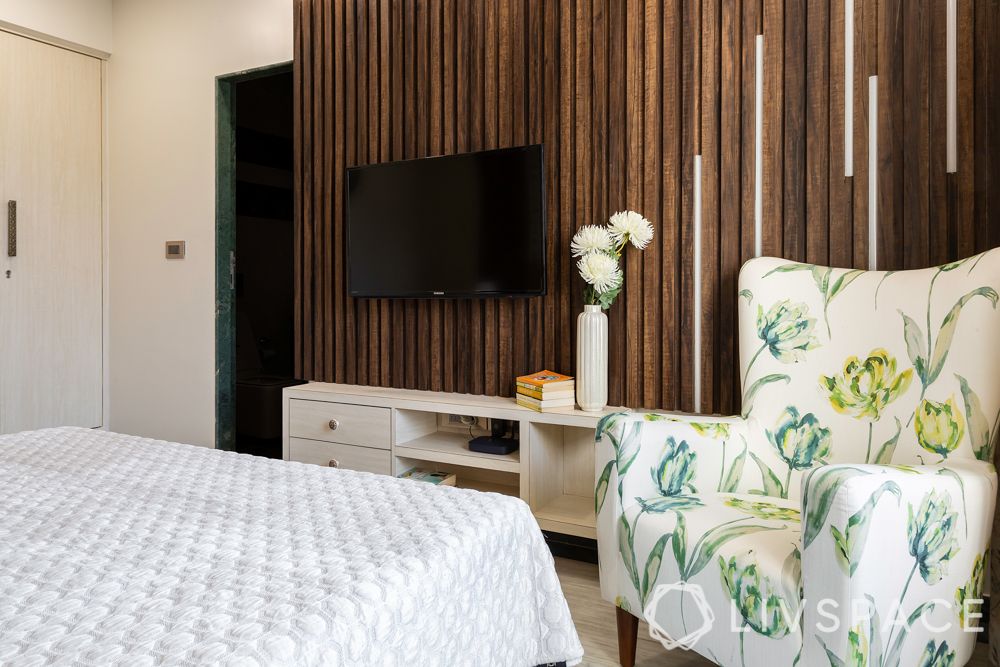
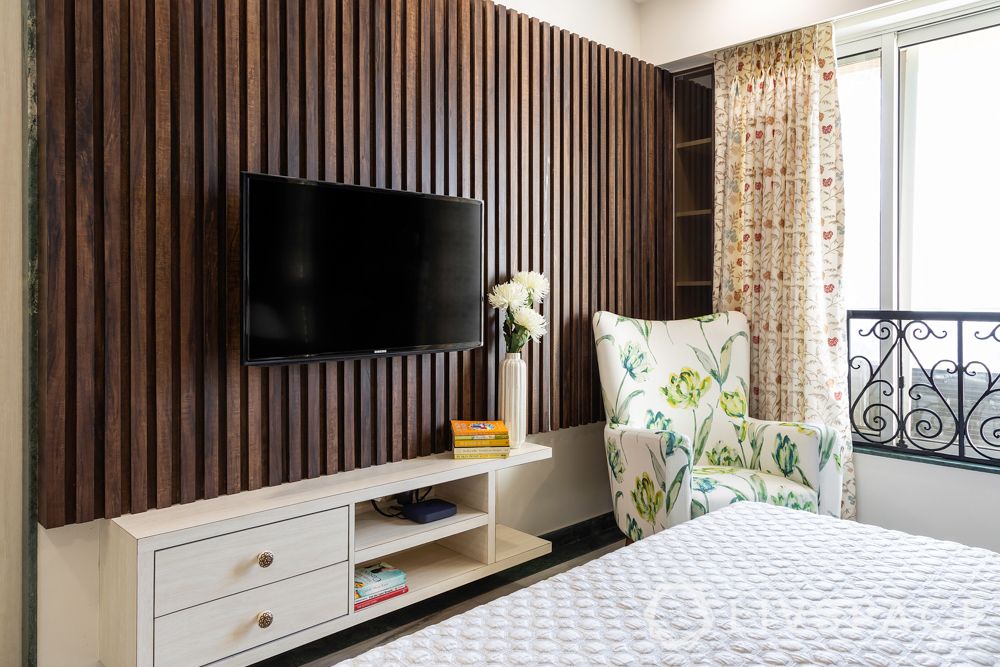
While the living room has a subtle, Western design, the master bedroom, on the other hand, is completely desi. While the wooden details and jaali headboard add the Indian touch, the neutral colour palette keeps the look very elegant and refined.
Notice the storage unit beside the bed? That used to be a duct space — a 27″ deep one. Considering the depth of the space, Tanvir converted it into a dresser where the couple could store their coats and other formal wear that required space.
But, the showstoppers of this room are the jaali panelled headboard and the warm wooden details. Be it the wooden pattis above the TV unit or the wooden panels around the bed, the entire look reminds us of a warm cottage up in the hills! And while the jaali headboard is grand in itself, it also comes with hidden lighting for that extra glam effect!
#8: A Room That Has Everything a Growing Boy Needs!
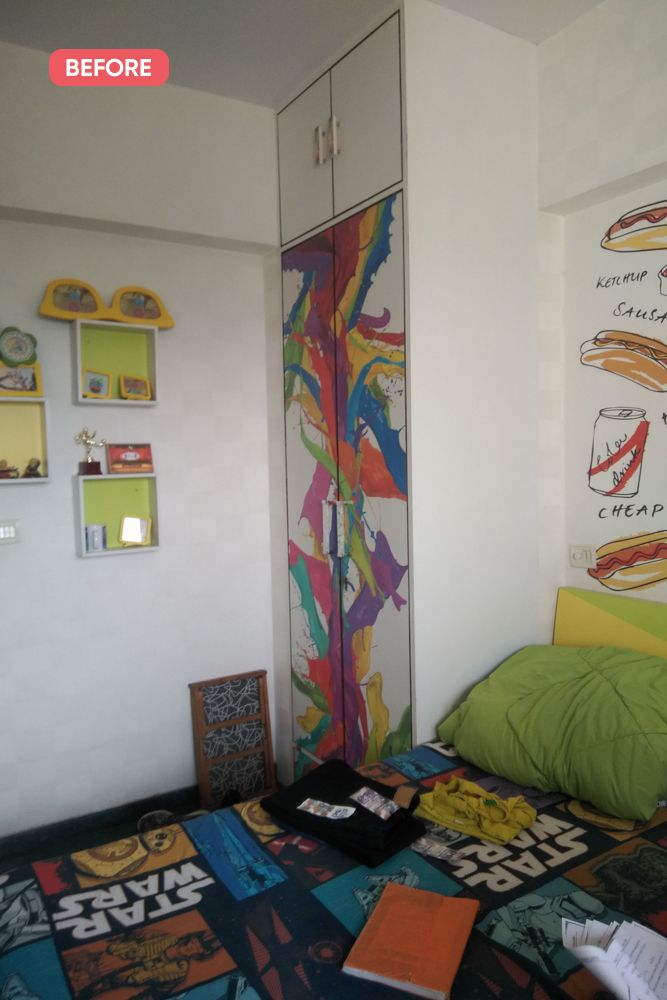
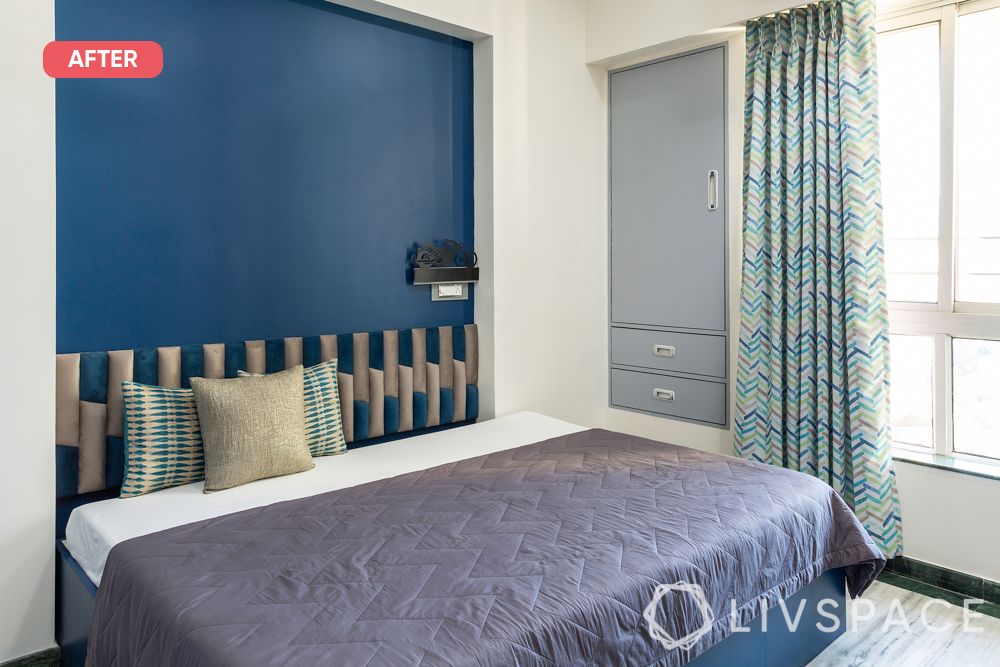
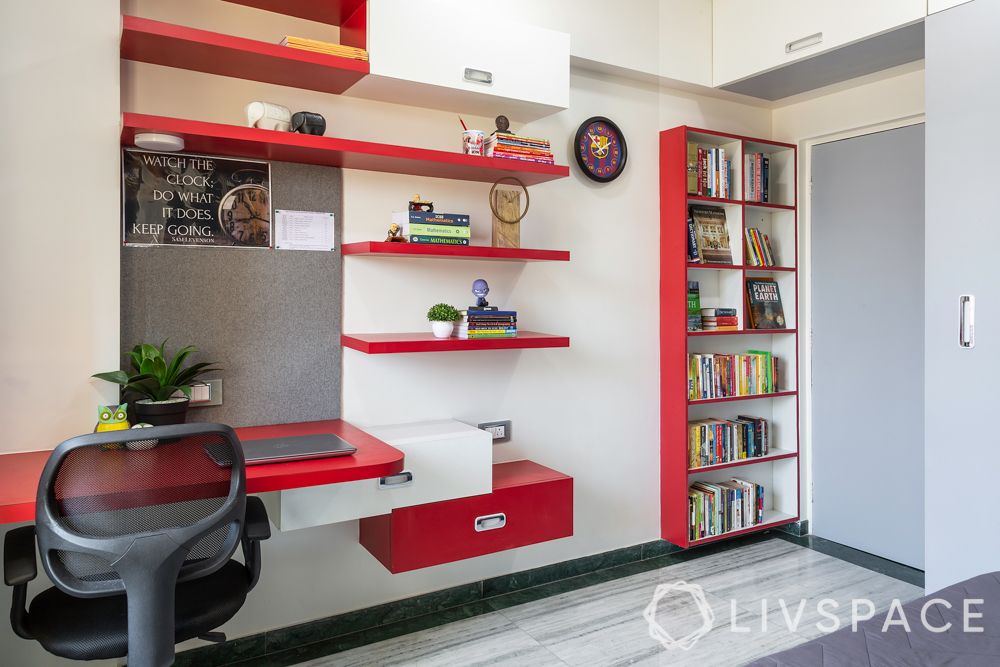
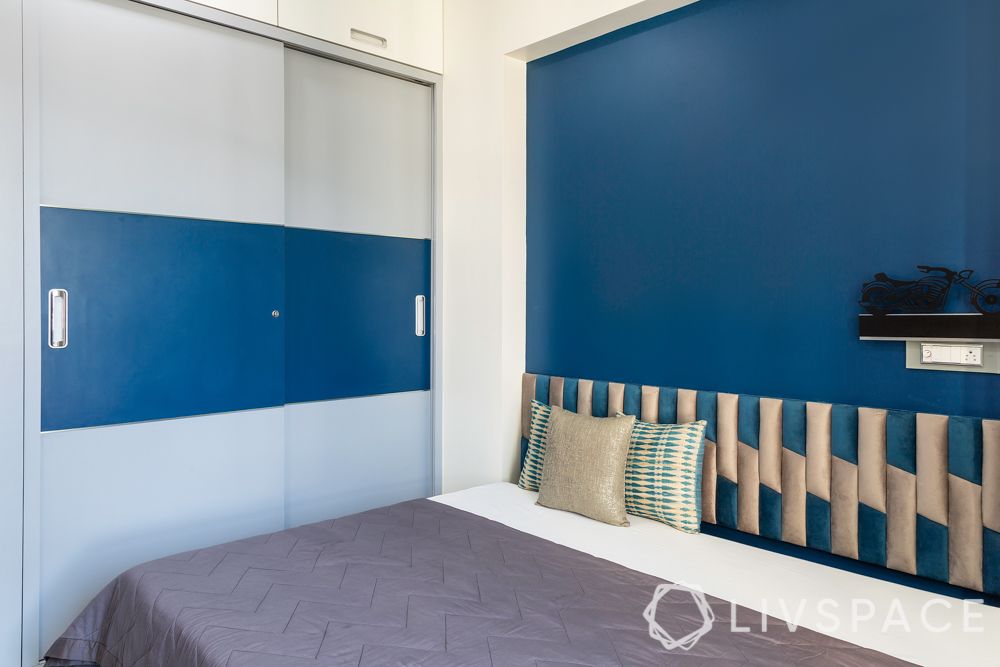
What does a 12-year-old growing boy need in his bedroom? A bed, ample storage space, wardrobes, a study unit, a bookshelf and display racks. Imagine fitting ALL this into a small bedroom and still making the space look sufficient! Only an experienced designer like Tanvir could do it! The first thing you notice about this room is the vivid colour combination of red, blue and white, which is in contrast to the rest of the Mumbai flat. The reason is that Atharva wanted a bright and quirky room.
The original bedroom had two wardrobes with the bed between them. This made the room look very cramped and cluttered. Tanvir changed the layout of the room by keeping only one wardrobe. Instead of adding an extra wardrobe, she used the duct space in the corner as a storage space. Also, while the bookshelf was already present, she refurbished it and added the custom study unit so that Atharva had ample space for all his things.
This Mumbai flat renovation is a prime example of what good home design should look like. From multiple design styles to smart storage and design continuity, the Sindwanis’ beautiful home has so many ideas to inspire you!
If you liked how we renovated this home, also check out this amazing transformation of a 60 sq. ft. Mumbai kitchen.
How Can Livspace Help You?
We hope you found our ideas useful! If you want your home to be just as beautiful, then look no further. Book an online consultation with Livspace today. Delivering safe home interiors has been our No. 1 priority. Click here to find out how interiors are being delivered following all safety protocols.
We love hearing from you! Write to us with your comments and suggestions at editor@livspace.com
