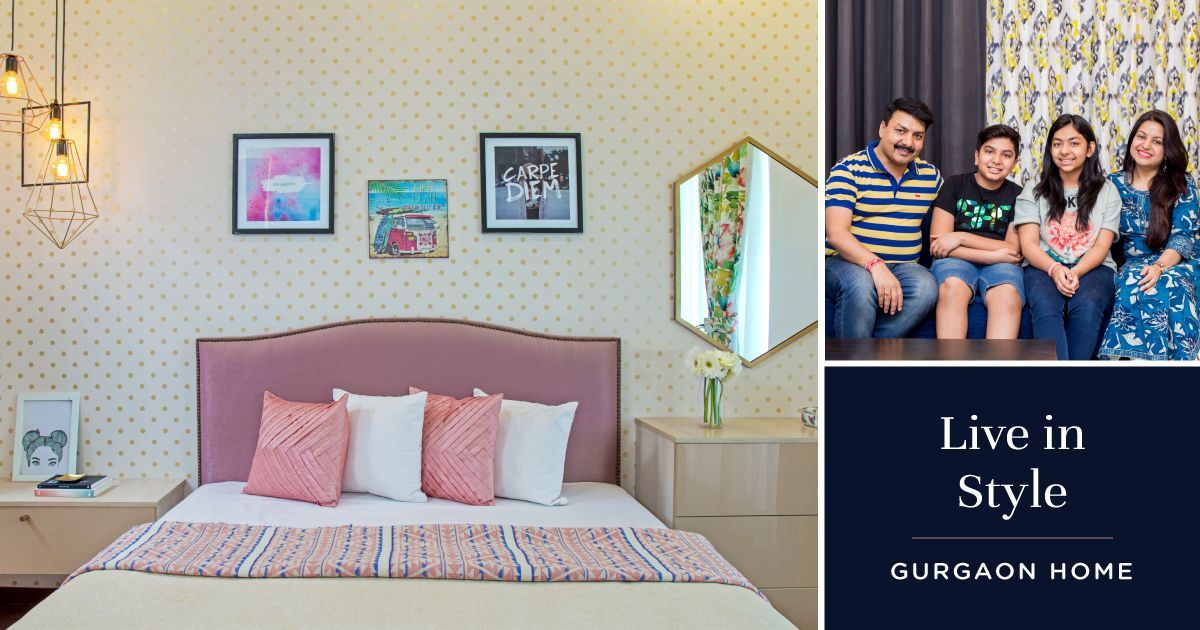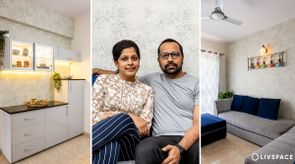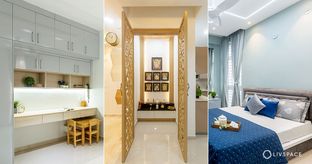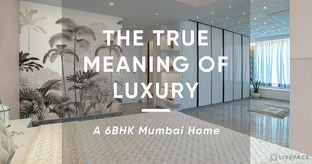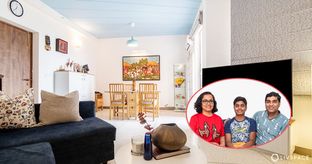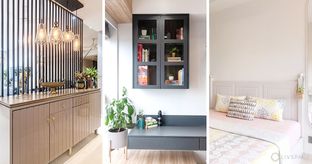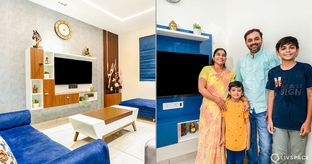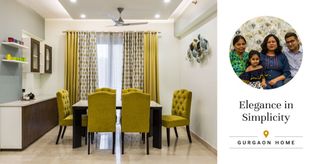Best interior design details from tiny motifs to pretty wall trims adorn this Gurgaon home.
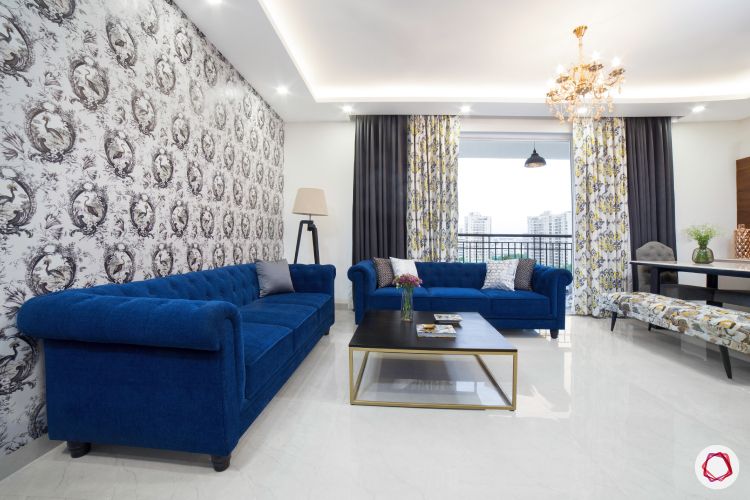
Who livs here: Sanjeev Kaushik with his wife Neha and two kids
Location: Central Park Resorts 2, Gurgaon
Size: A 3 BHK home spanning 2,000 sqft approx.
Design team: Interior designer Megha Kedia with Project Executive Jairam Kashyap
Livspace service: Full Home Design
Budget: ₹₹₹₹₹
Influenced by their stay in Europe, Sanjeev Kaushik and his family decided to bring in the same warmth and elegance to their home at Central Park Resorts, Gurgaon. Despite meeting many vendors, they weren’t comfortable with the ideas proposed to them. Megha Kedia, Livspace designer, was able to put forth a design to match their interests within a span of two meetings.
The 3BHK is done up with beautiful elements mindfully curated to match the family’s bubbly personality. The interior includes many elements like wall trims, mid-century modern furniture, veneer finishes and wallpapers with beautiful motifs.
Best Interior Design: Beauty & Grace
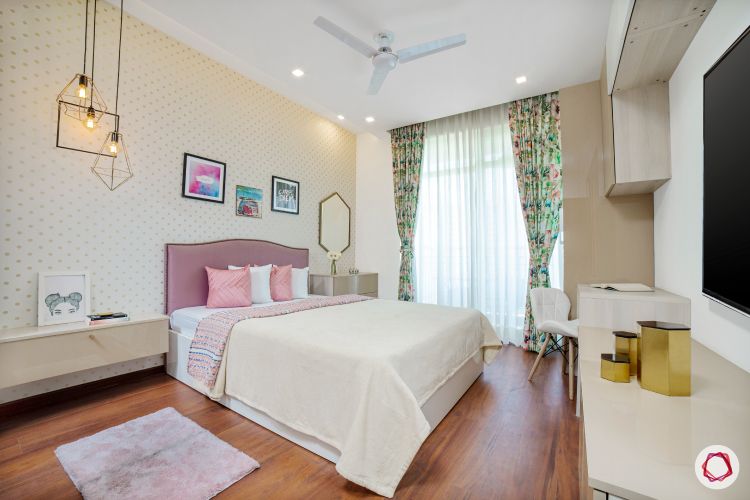
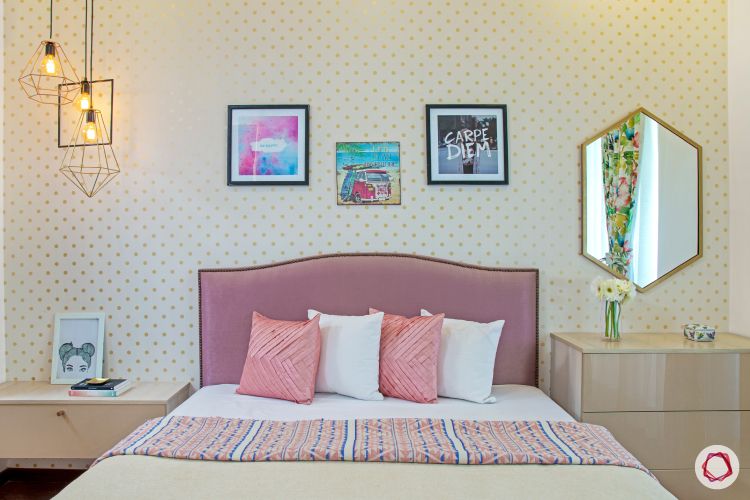
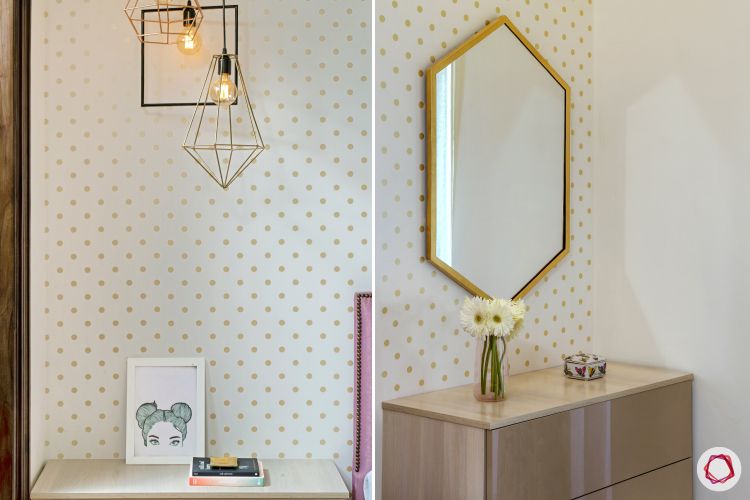
The teenager’s room has elements that are so beautiful, the inner princess in every girl pops out. Nothing too childish, this room is a versatile design that we’re sure she will love for years to come. Minute details like the salmon pink headboard, the incandescent drop lights, a hexagonal gold framed mirror and gold polka-dotted wallpaper gives it a fairy tale feel.
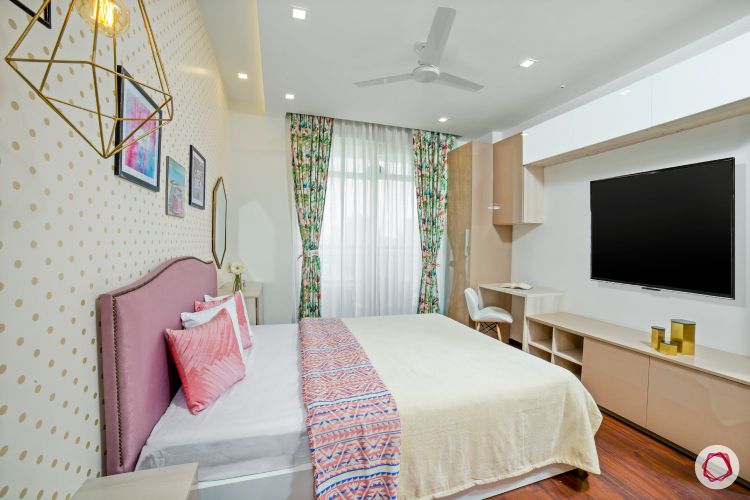
The room is also functional with lots of storage options like a bed with storage, sleek wardrobes, a study-cum-TV unit and wall-mount storage units beside the bed. A chest of drawers and the mirror have been inspired by celebrity homes.
Best Interior Design: Fine Choices
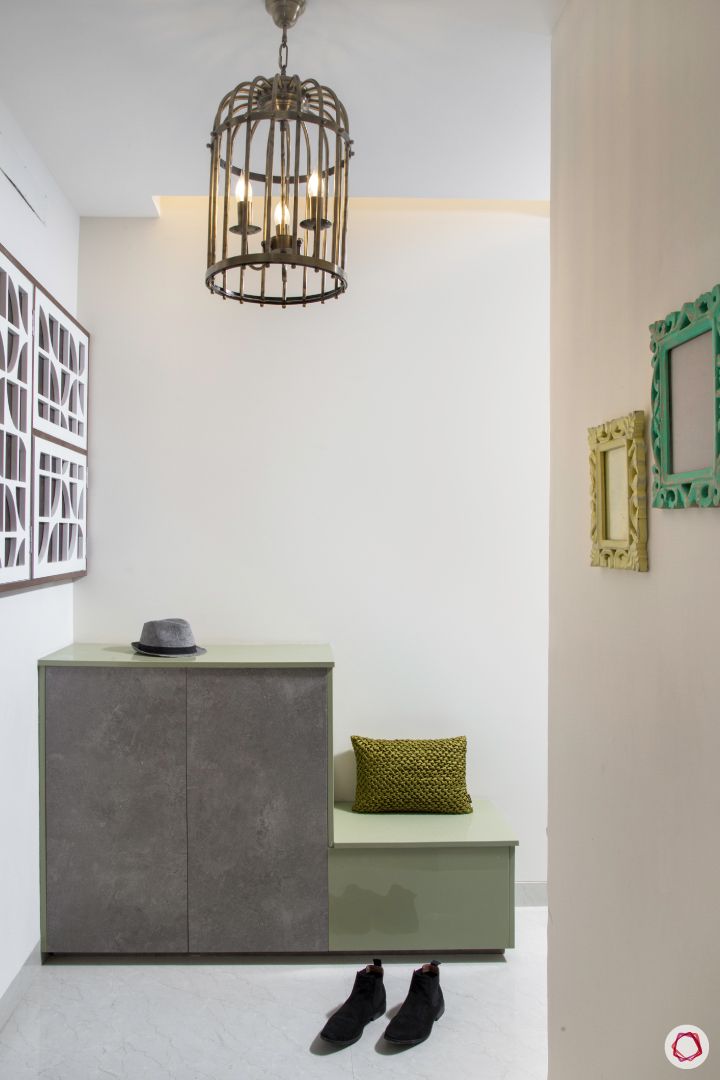
An array of decor elements have been picked out for the foyer, and they all come together in adding colour to the space. We specially love the birdcage chandelier that gives it a fun spin. The concrete and pistachio coloured shoe rack gives ample space to stack their footwear and one of the lower units doubles as a seating space to tie or untie shoes.
Best Interior Design: Dashing in Blue
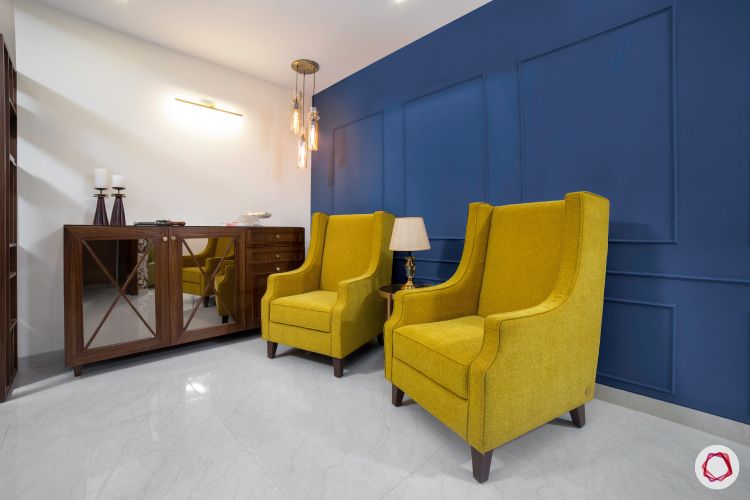
As you enter from the foyer, the right side has a stunning seating area. Moreover, giving the space a bold yet beautiful appearance is the cobalt blue wall with trims and comfy mustard Wingback chairs. A wooden console unit with tinted brown glass brings in the necessary warmth and balance.
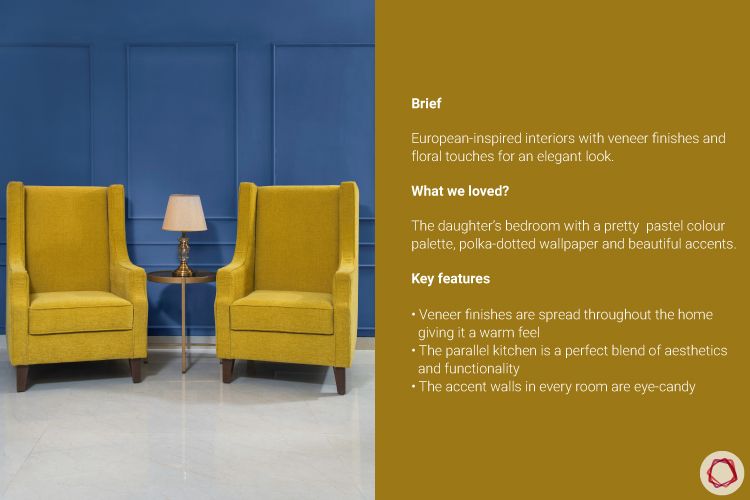

Best Interior Design: Spacious & Stylish
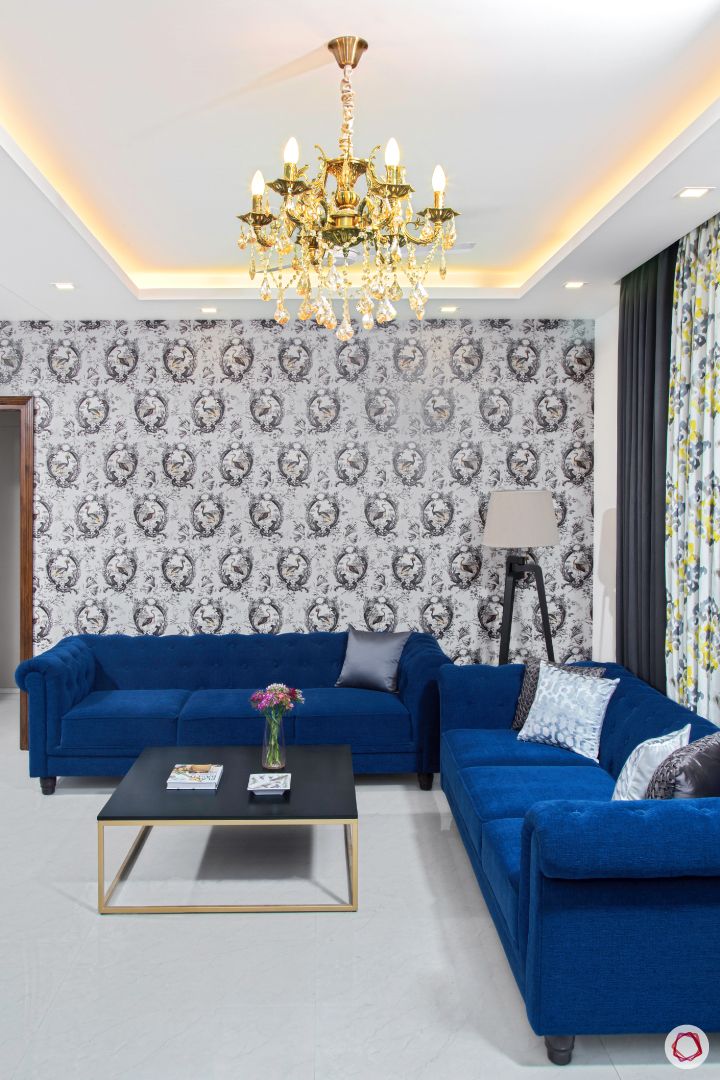
The living room just beside the seating area takes your breath away. The ornate chandelier is the first to catch your eye in the elegant design of the room. In addition, Chesterfield sofas add a comfortable charm and beautiful grey wallpaper with flamingo motifs offers an appeasing pattern to the room.
Best Interior Design: Oozing with Warmth
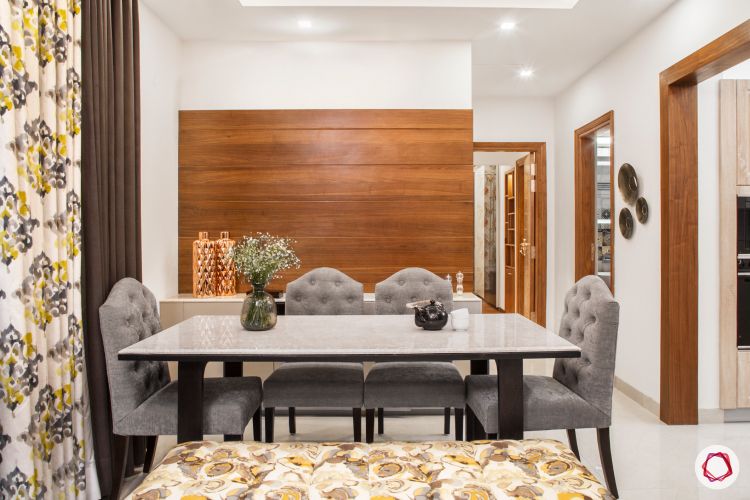
The home also has veneer finishes spread throughout the home in the wall panels and doorposts, infusing warmth. The dining room is just opposite the living area with a marble top table and button-tufted dining chairs. The wooden panel serves as a backdrop for a TV which can be placed. So, the crockery unit below the panel doubles up as a TV unit as well.
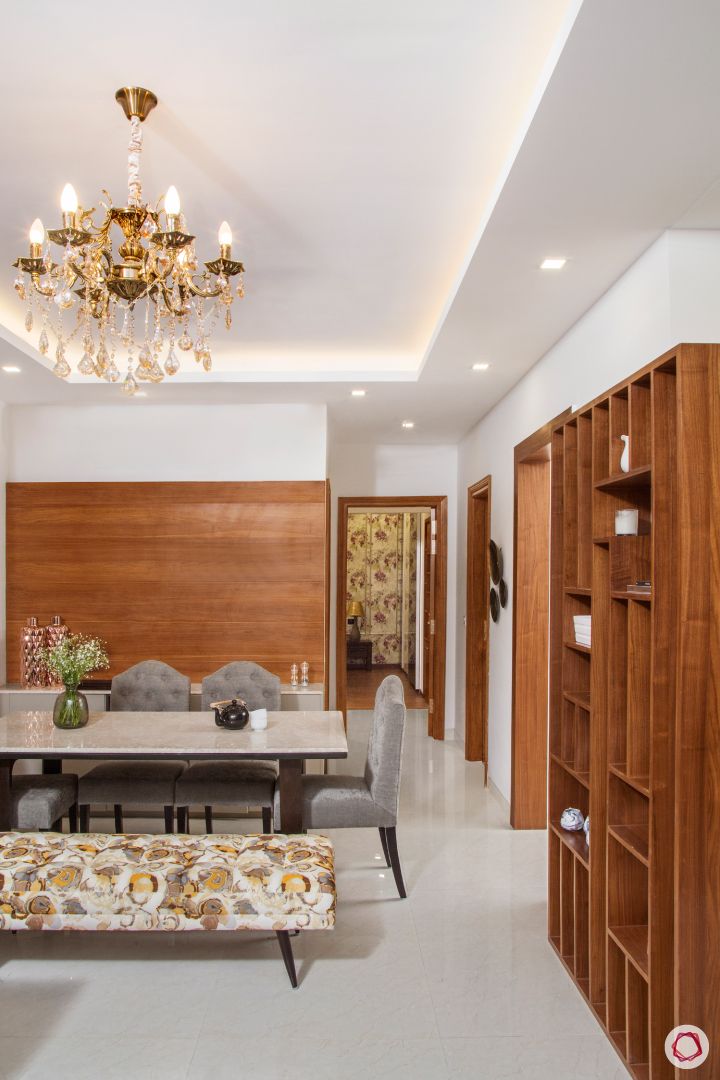
A display unit is positioned carefully to divide the seating lounge, living and dining rooms. It holds many souvenirs curated by the family on their travel trips.
Best Interior Design: Classic in White & Wood
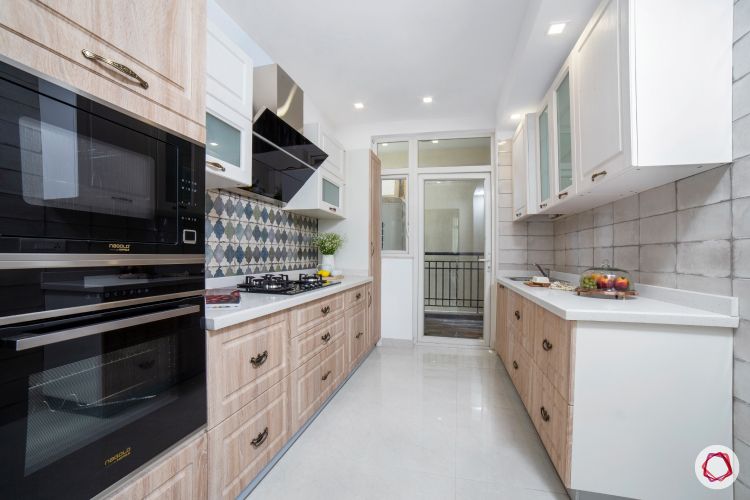
The classic white and wood theme pervades the kitchen design with Sonoma oak and white oak, giving it an airy look. Bevelled shutters add charm to the design while metal handles add an old world charm. The tiles for the backsplash also add an interesting detail to the space.
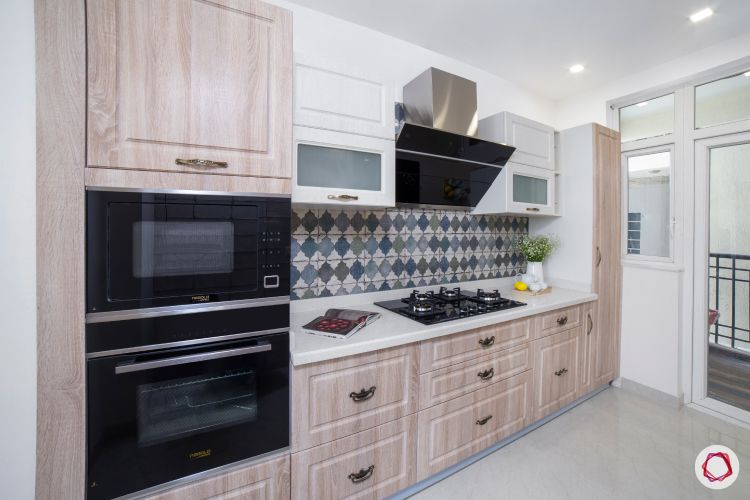
The tiles above the cooking area feature a geometric pattern with a pop of colour to the otherwise subtle colour palette. The compact space is optimally utilised with enough storage to hold the essentials. So, it frees up counter space substantially to use for prep work.
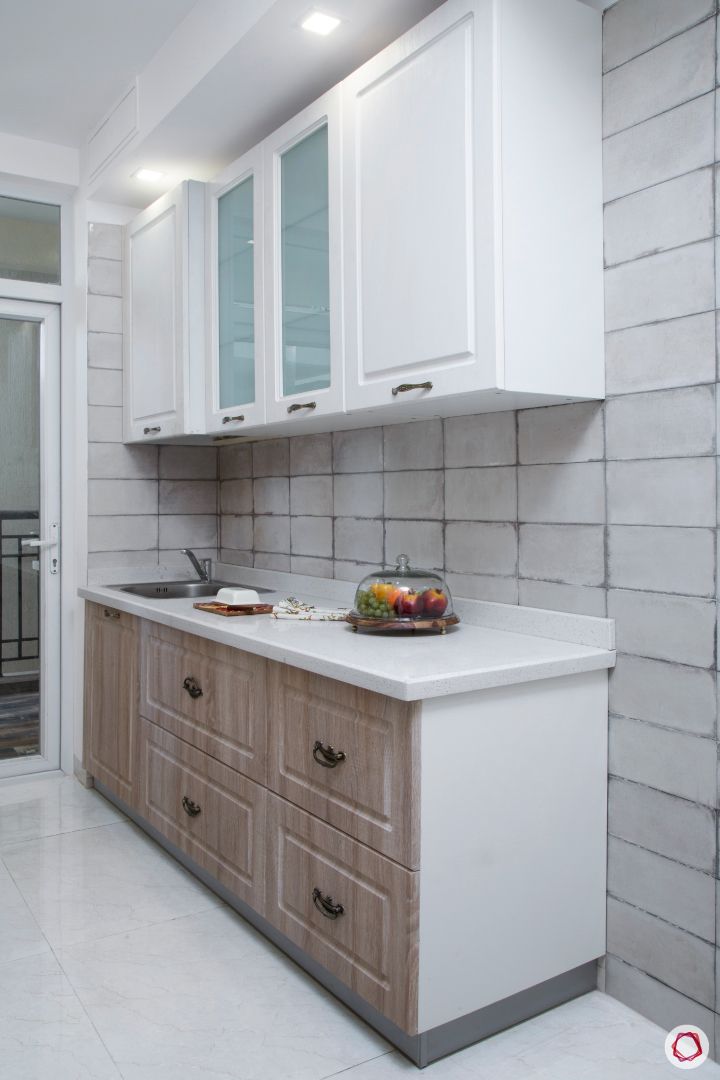
The other side of the parallel kitchen features Spanish tiles with a stunning hand-painted feel. The tiles were extended to accommodate the space holding the refrigerator as well. The kitchen has been designed keeping in mind the kitchen work triangle.
Best Interior Design: Country Style Room
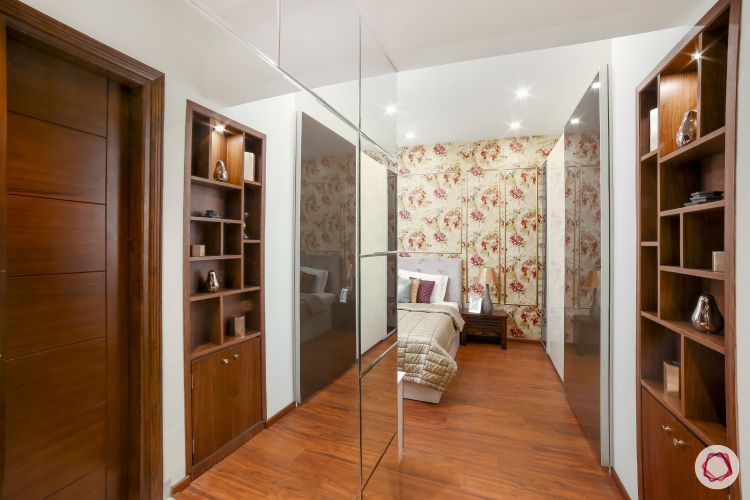
Mirrors and a storage unit in the parallel niche line the passage towards the master bedroom. This acts as a makeshift dresser while covering the bare space.
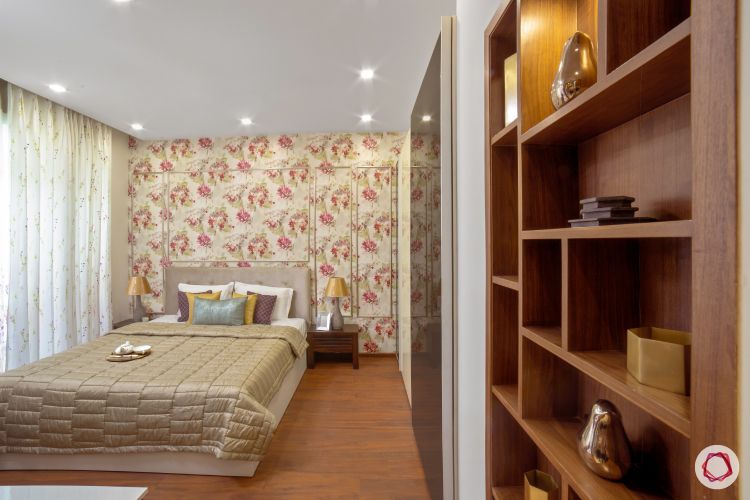
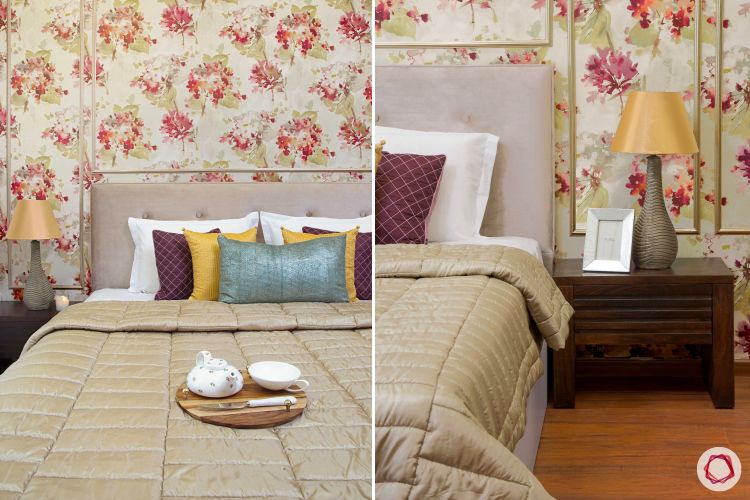
This room is dressed in European country style with floral wallpapers, pretty trims, warm wooden hues and wall-to-floor curtains. Minimal furniture with muted hues has been used to highlight the accent wall. The graceful design punctuated with clean lines is a dreamy room to spend your time in.
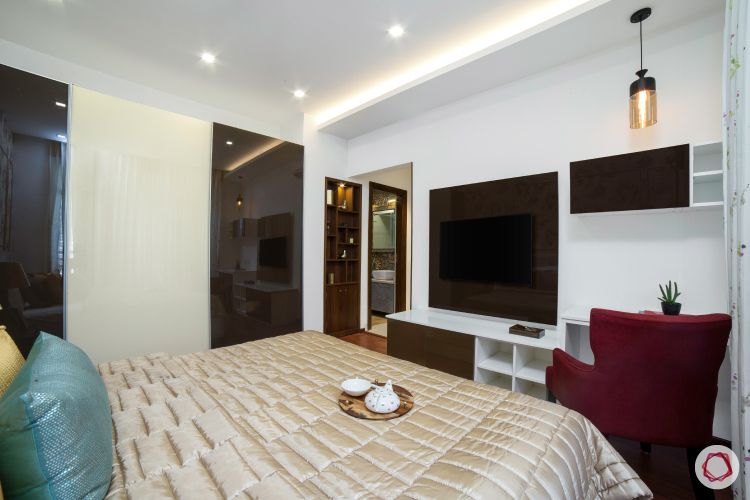
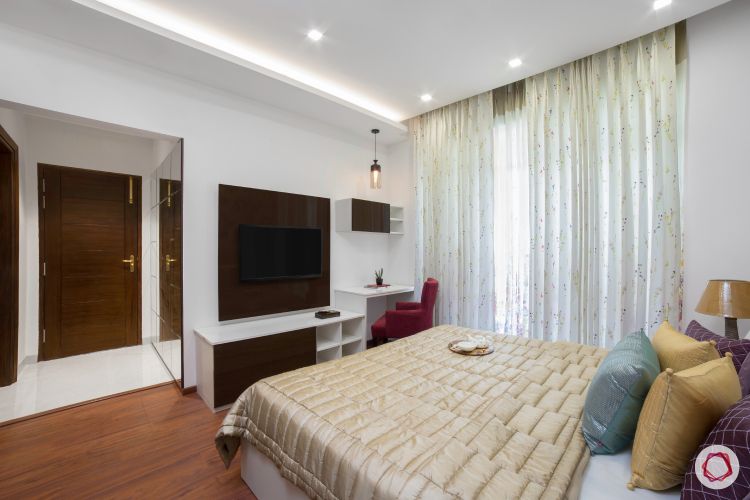
The wardrobe’s chocolaty texture — brown and cream lacquered glass finish — is drool-worthy and houses enough storage compartments for the couple to stack their apparels. The same colour combination extends to the TV unit but is in an acrylic finish for a grander look.
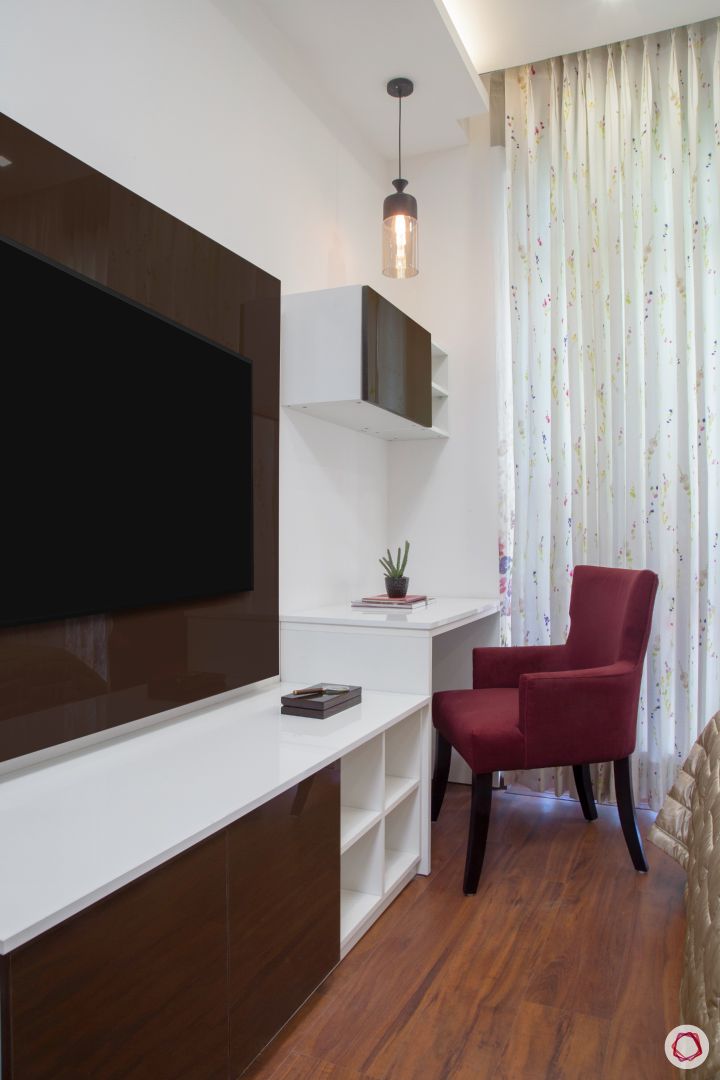
A sleek study fits beside the TV unit with a purple chair for easy reading. We love how Megha was able to bring in so many elements without cramping the space.
Best Interior Design: Versatile Design
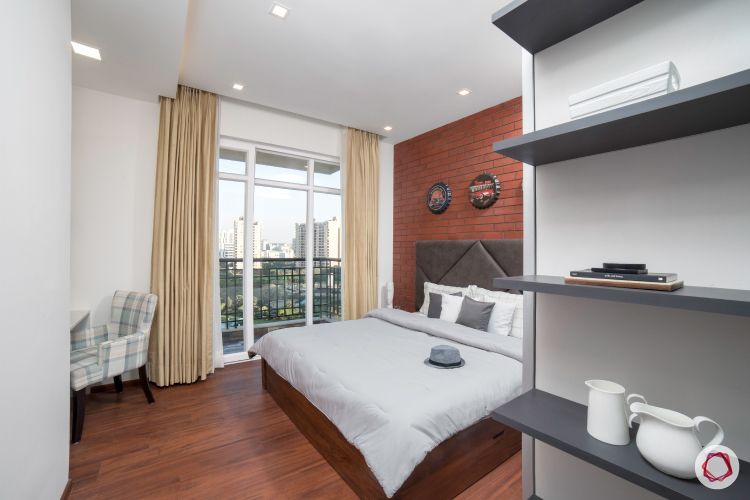
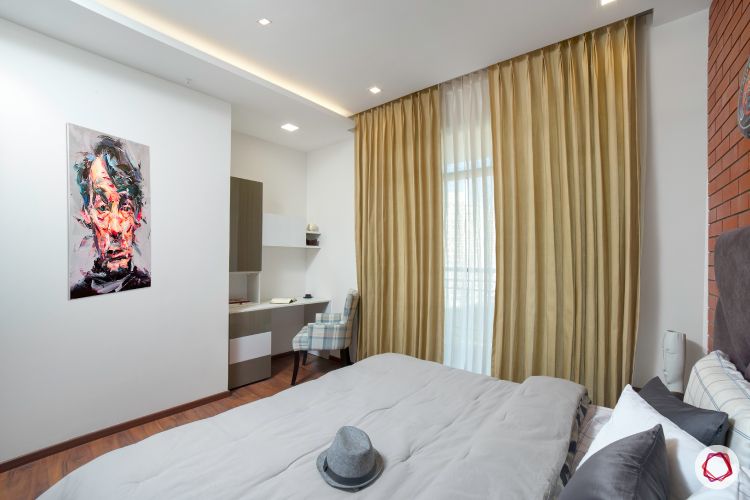
You wouldn’t believe that this decor is a 9-yr-old’s choice. The bedroom has a mature look it with an exposed brick wall, a study niche and grey and white wardrobe. The builder had initially offered the niche as the space for the wardrobe which then turned into a study corner. The brilliance in this boy is worth mentioning here!
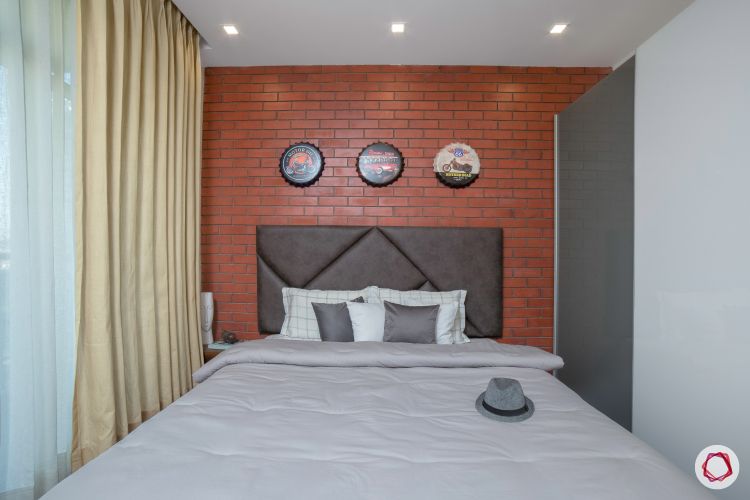
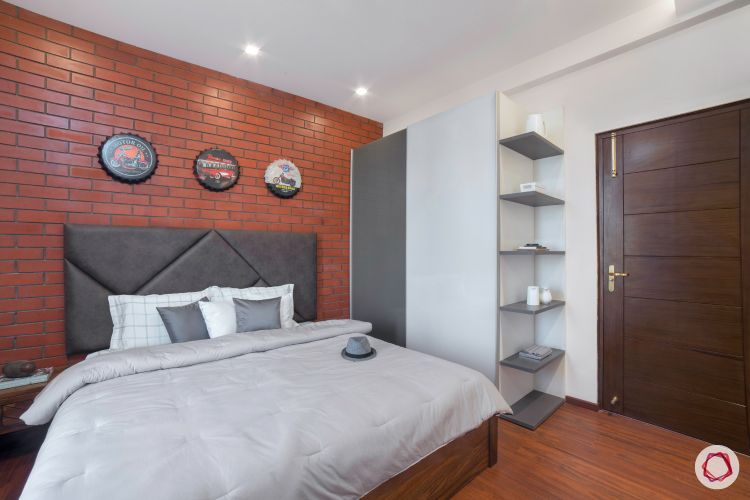
The space beside the wardrobe has shelves so that he can display his prizes and collections. The design of the room is so versatile that we’re sure it won’t go out of trend anytime soon. To make things interesting, large metallic bottle caps adorn the exposed brick wall while a geometric headboard gives it a perfect contrast. Every element fits in seamlessly into the room, don’t you think?
Best Interior Design: Quirky Twist
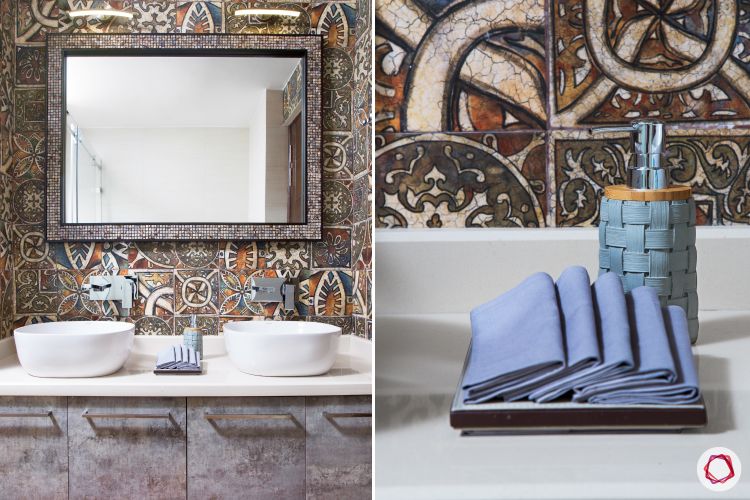
The master bathroom is breathtaking with Celtic-inspired handmade tiles embellishing the wall. The brilliant design pairs well with the rustic stone-finish of the cabinets.
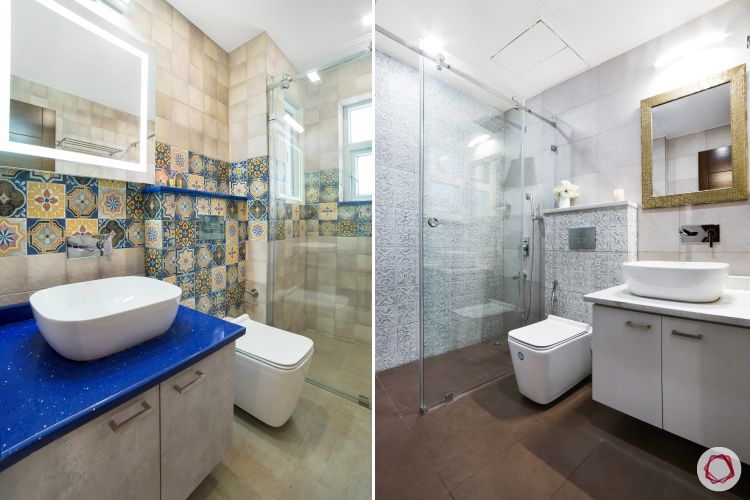
The other two washrooms also have unique tiles like Moroccan prints and white or peach hues to beautify the walls. The blue quartz countertop is an eye-candy which along with backlit mirrors has a stylish look. Each washroom features clean lines and sleek vanities to make it spacious.
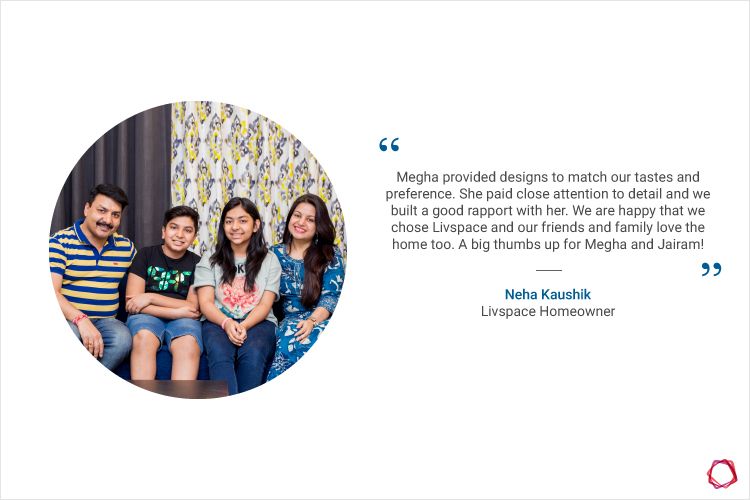
“Designing this beautiful home was a thorough learning process for me as we started everything from scratch. The family is very cheerful and actively provided their inputs. Thus, we enjoyed every bit of the designing phase.”
— Megha Kedia, Interior Designer, Livspace
You must also check a Moroccan-inspired Mumbai home that has a beautiful palette of colours.

