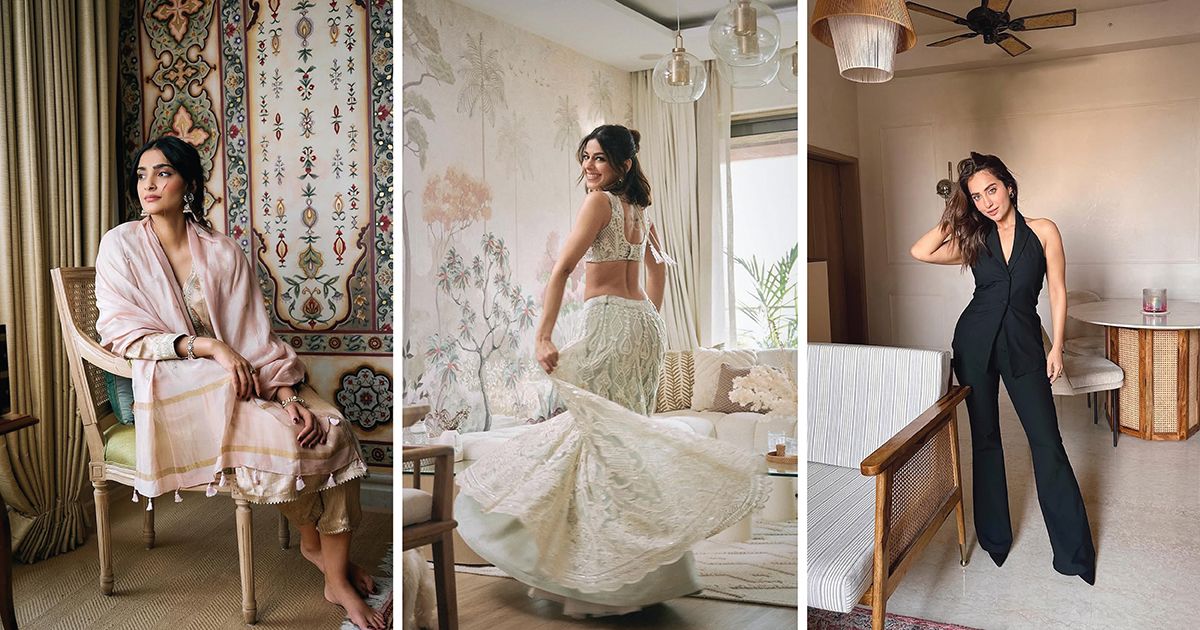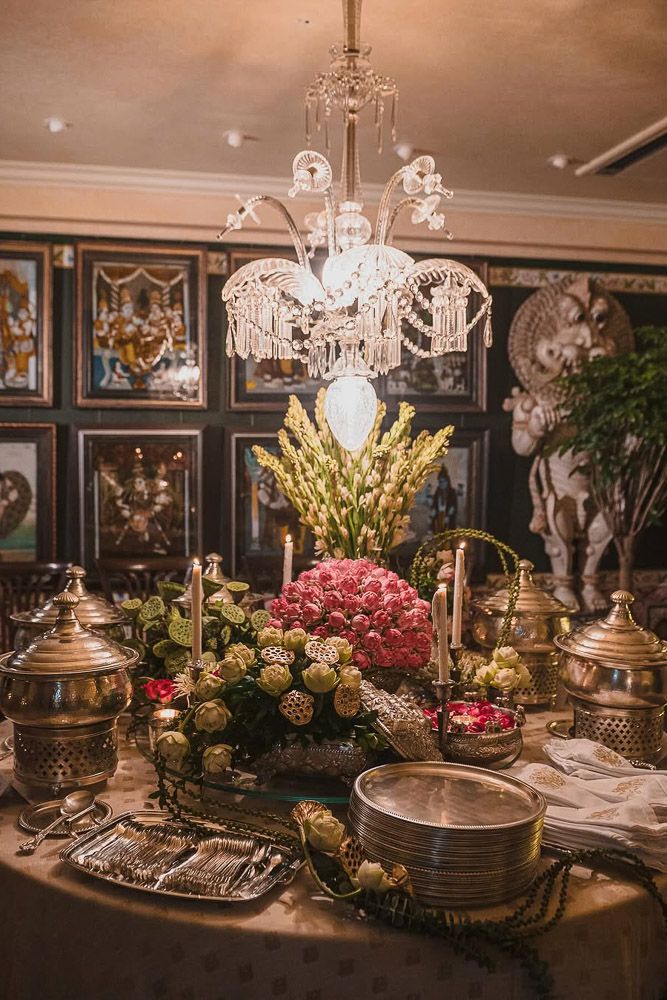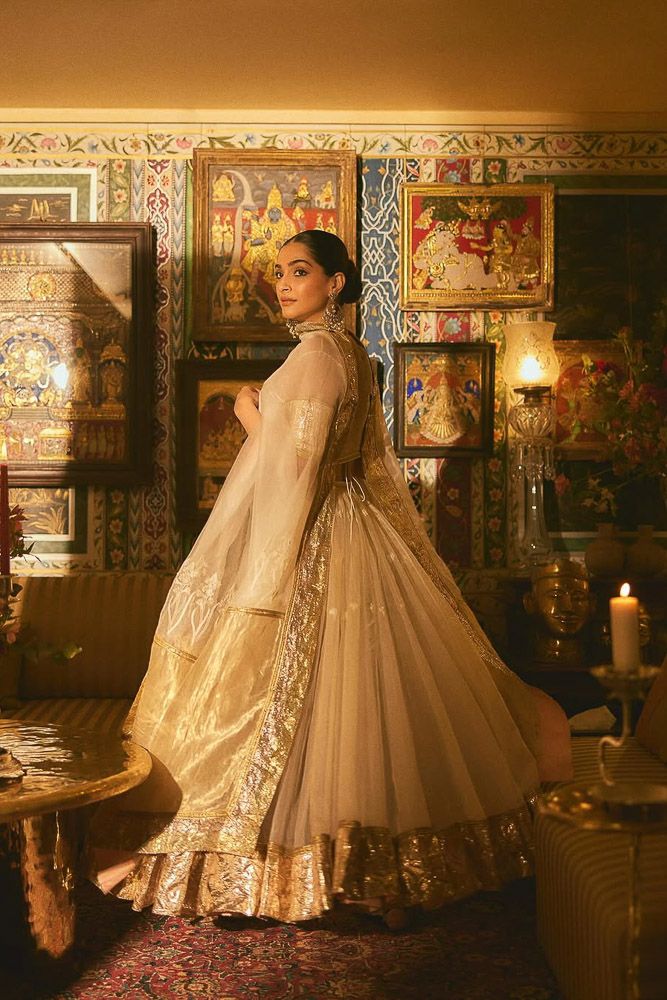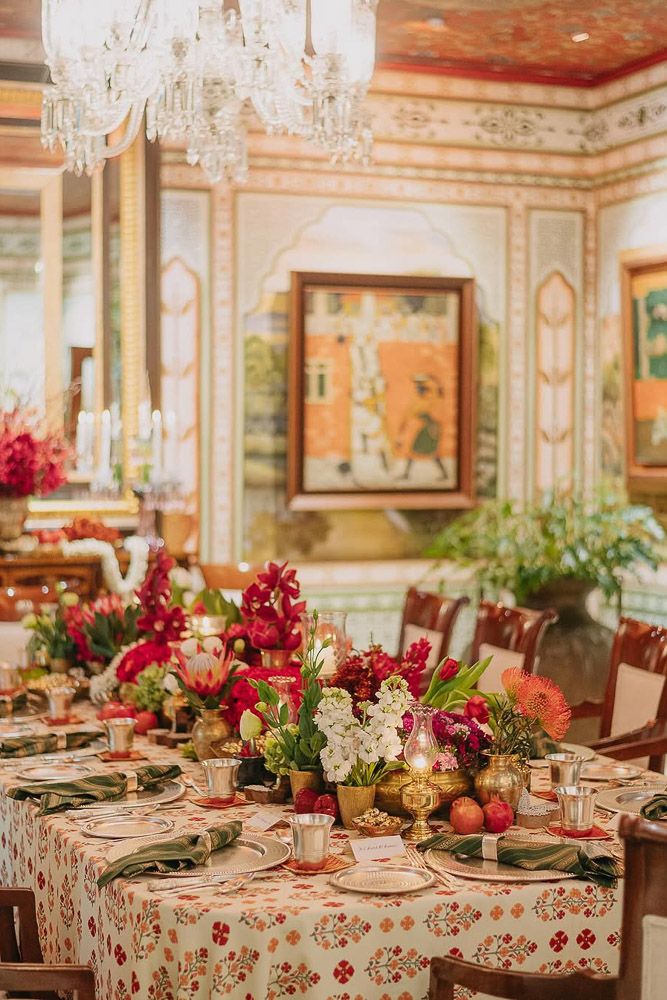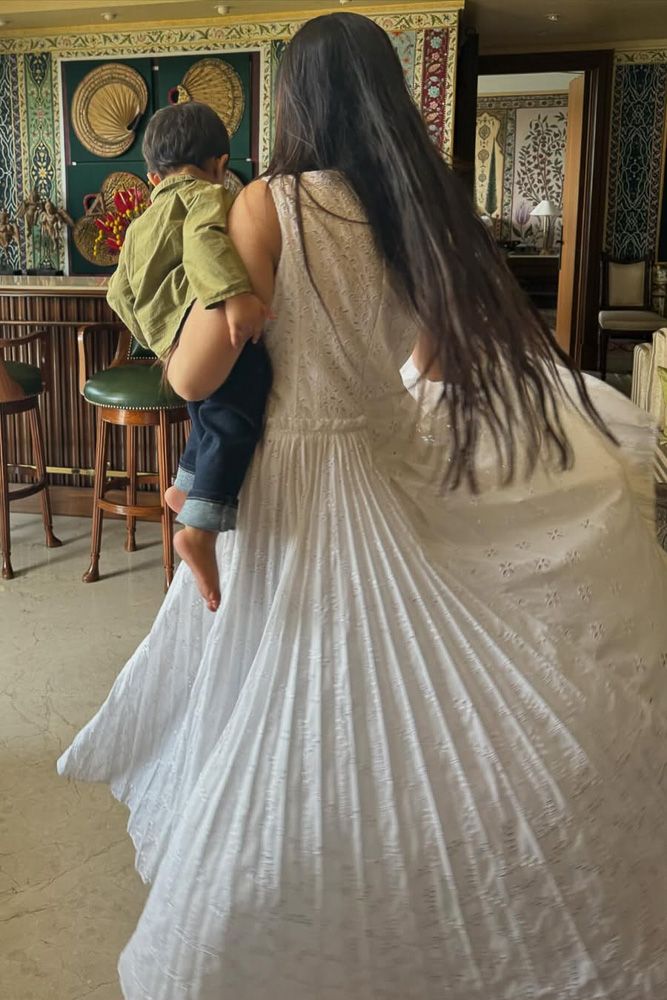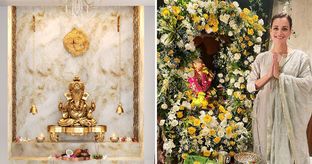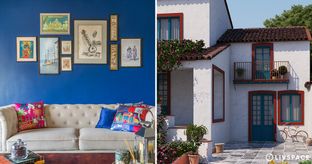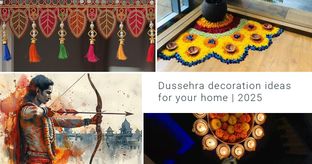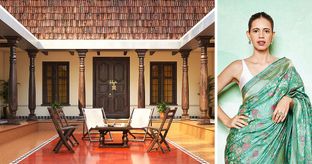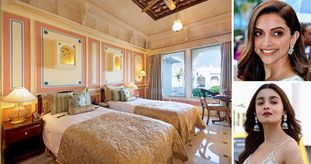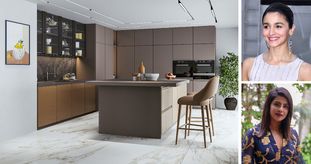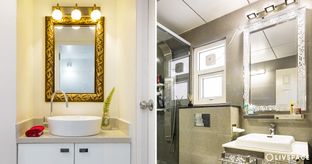In This Article
- Interior Design Ideas From Ananya Pandey’s Living Room in Bandra, Mumbai
- Sonam Kapoor: Celebrity Homes Design Ideas in Maximalist Splendour
- Celebrity Mumbai Homes Design Ideas From Alaya F’s Chic Abode
- Interior Design Ideas From Kusha Kapila’s Living Room in Mumbai
- Celebrity Homes Design Ideas in Hyderabad From Aditi Rao and Siddharth
- Living Room Decor Ideas From Janhvi Kapoor’s Home
- Celebrity Homes Design Ideas From Ishaan Khatter’s Living Room in Mumbai
- Celebrity Homes Design Ideas from Alia Bhatt and Ranbir Kapoor’s home
- How can Livspace help you?
There’s something uniquely revealing about peering into someone else’s living room. When that living room belongs to a Bollywood star whose face adorns cinema screens and magazine covers, the exposure feels almost sanctioned—inevitable, even. After all, these spaces aren’t just rooms. They’re stages where life unfolds between takes. Where celebrities shed their public personas and simply exist as people who, like the rest of us, need somewhere comfortable to put their feet up after a long day. Across India’s sprawling cities and quieter corners, from Mumbai’s frenetic high-rises to Hyderabad’s heritage-laced lanes, celebrity homes design ideas pulse with creativity, balancing the grandeur of cinema with the intimacy of daily life.
Whether it’s Ananya Panday’s breezy Mumbai nook or Sonam Kapoor’s maximalist shrine, these rooms are Bollywood’s design reel, offering interior design ideas and inspiration to make our own spaces sing. Let’s slip past the velvet ropes and explore, shall we?
Interior Design Ideas From Ananya Pandey’s Living Room in Bandra, Mumbai
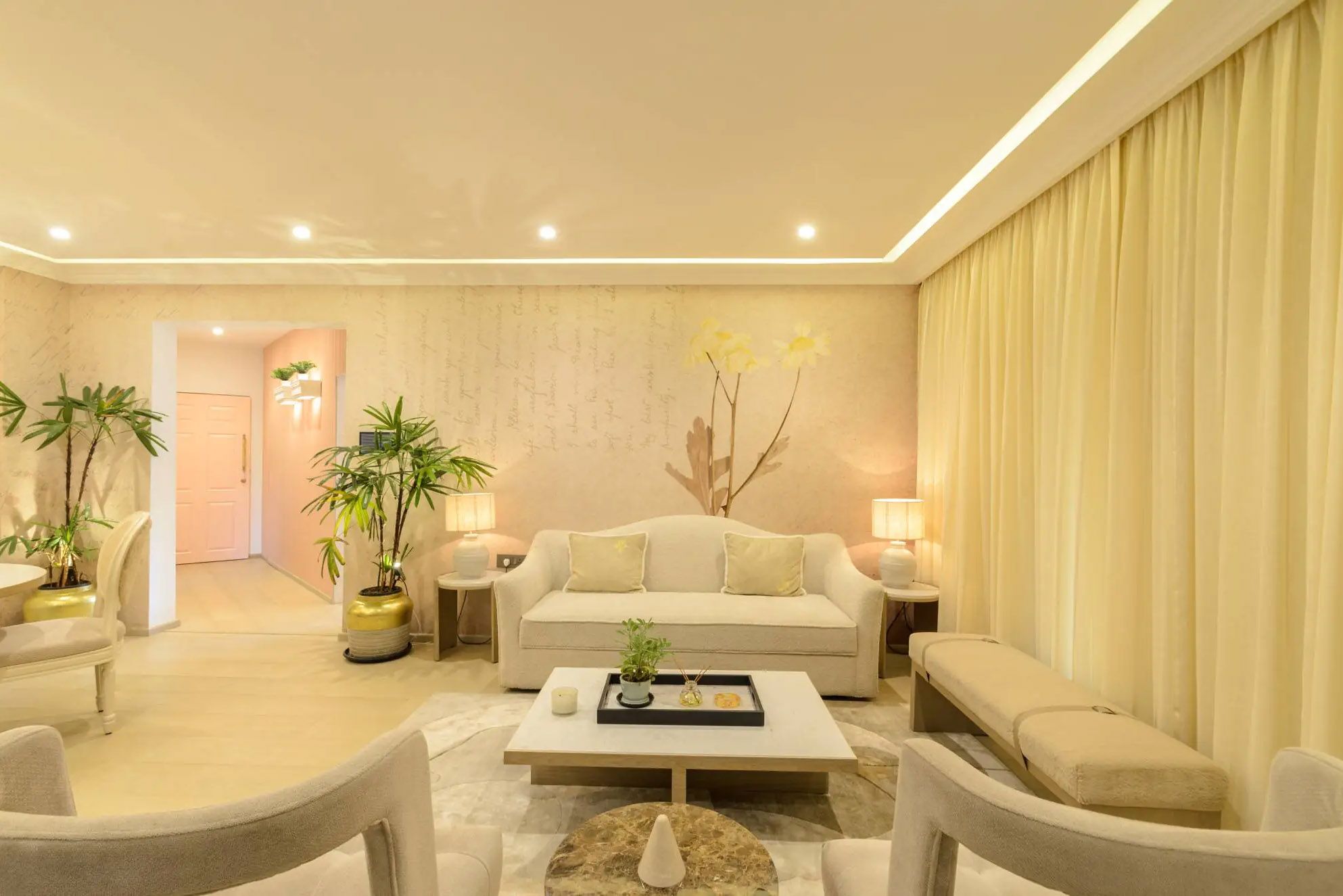
Image source: Gauri Khan Designs
Ananya Panday’s Bandra apartment, a 1,100-square-foot gem polished by Gauri Khan’s interior design company, is like stepping into a Bollywood rom-com — light, airy, and effortlessly charming. The living room, part of an open-plan sprawl, feels like a sunlit sigh. The journey into Panday’s world begins with a corridor flanked by fluted pink walls—an architectural amuse-bouche before the main spatial course. This passageway unfurls into an open-plan living area where boundaries between dining, lounging, and entertainment dissolve beneath a unifying ceiling treatment.
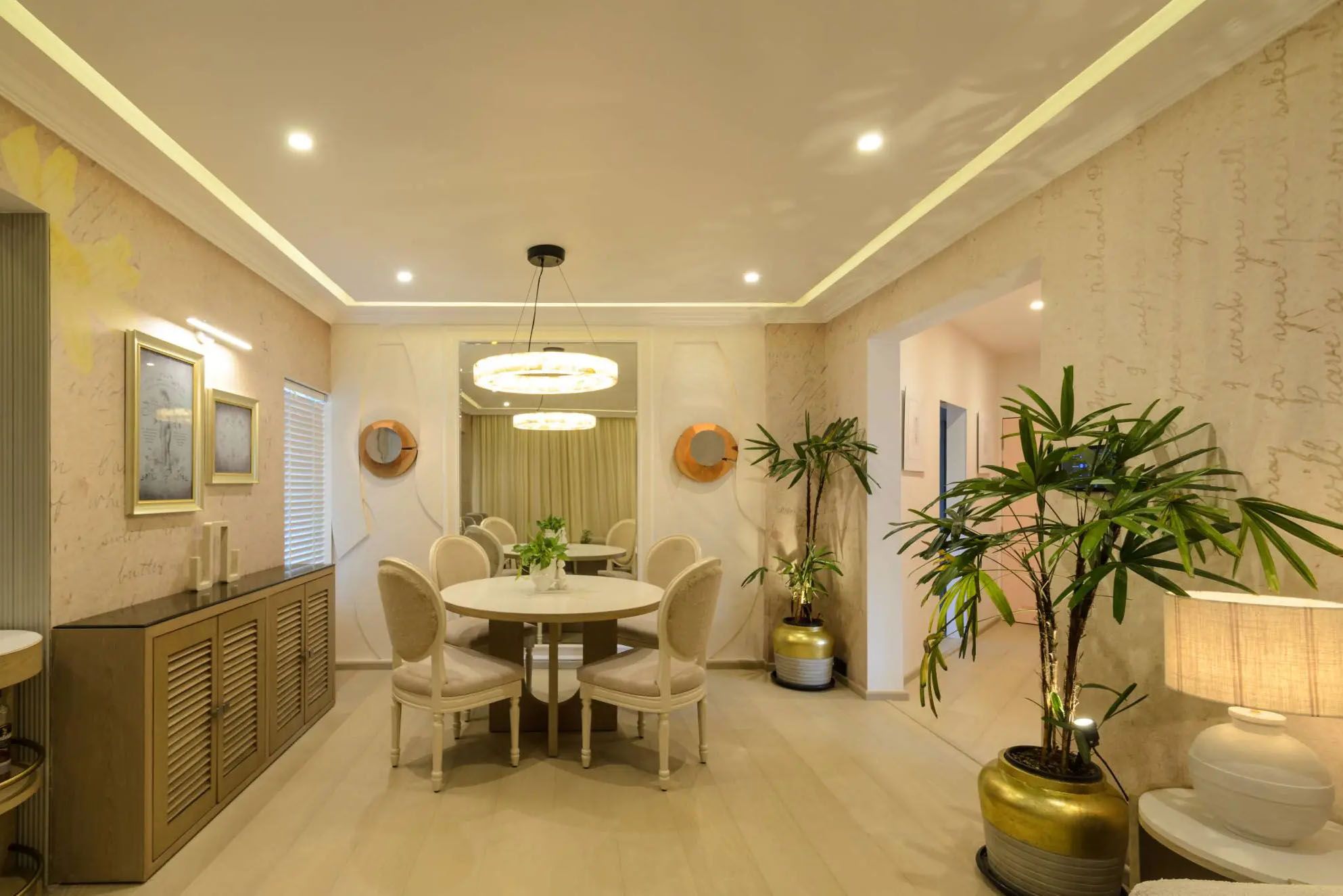
Image source: Gauri Khan Designs
Big windows gulp down Mumbai’s leafy lanes. Their glow bounced off by mirrors that make the room feel twice its size – a clever room interior decoration trick that defies the city’s spatial stinginess. Indoor plants, like green extras, dot the scene, while the palette—creams, beiges, a flirtatious hint of powder pink—leans into a girly aesthetic that’s bold, not bashful.
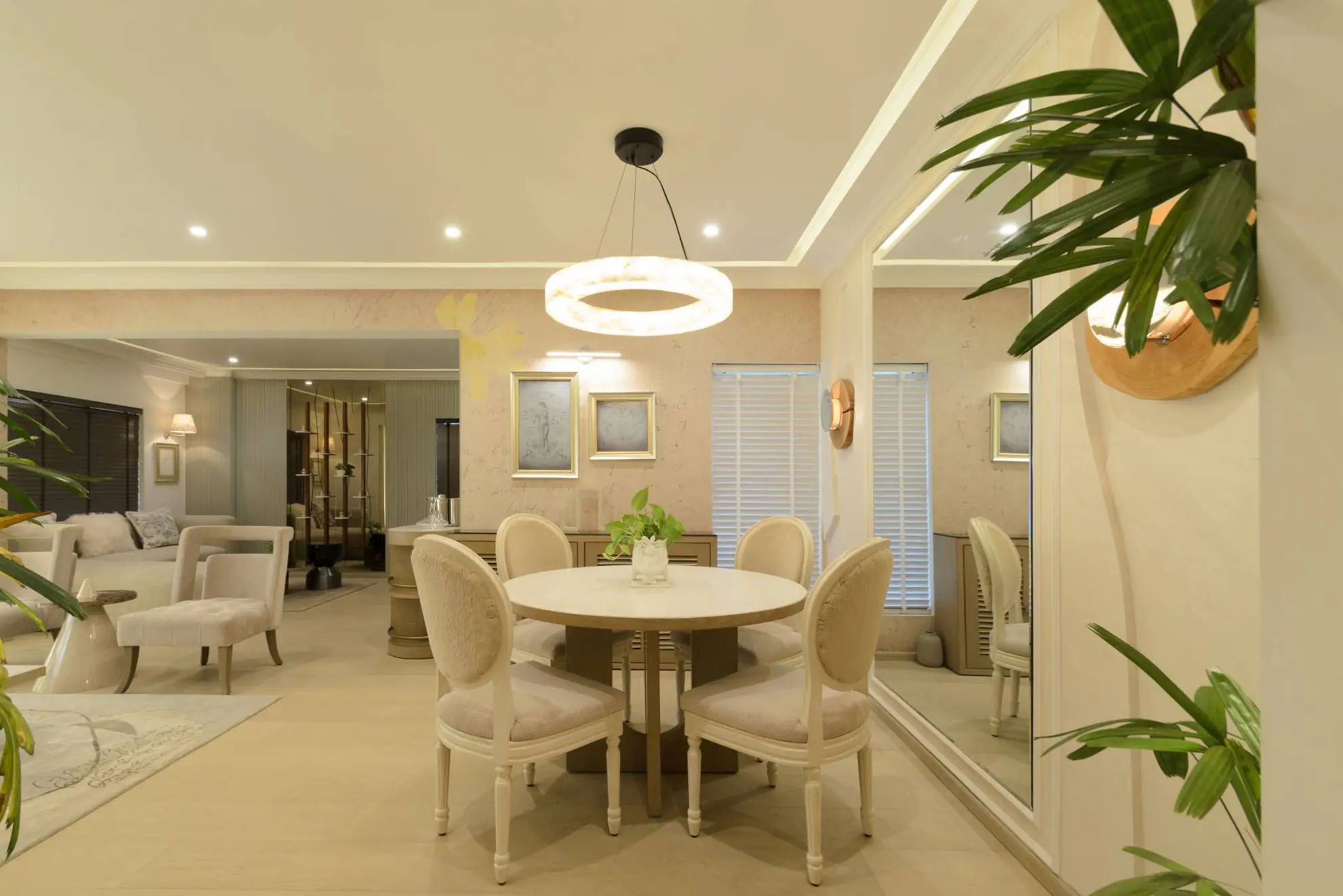
Image source: Gauri Khan Designs
Florals and plush textures, from rugs to custom Gauri Khan Designs furniture, turn femininity into high art. Curved white sofas, soft as a cloud, and wallpapers add depth without stealing the show. A TV nook, stuffed with books, sits at one end; at the other, a balcony dripping with plants and candlelight begs you to linger. It’s the kind of spot where you’d lose hours, hypnotised by the breeze and rainbows cast by the afternoon sun.
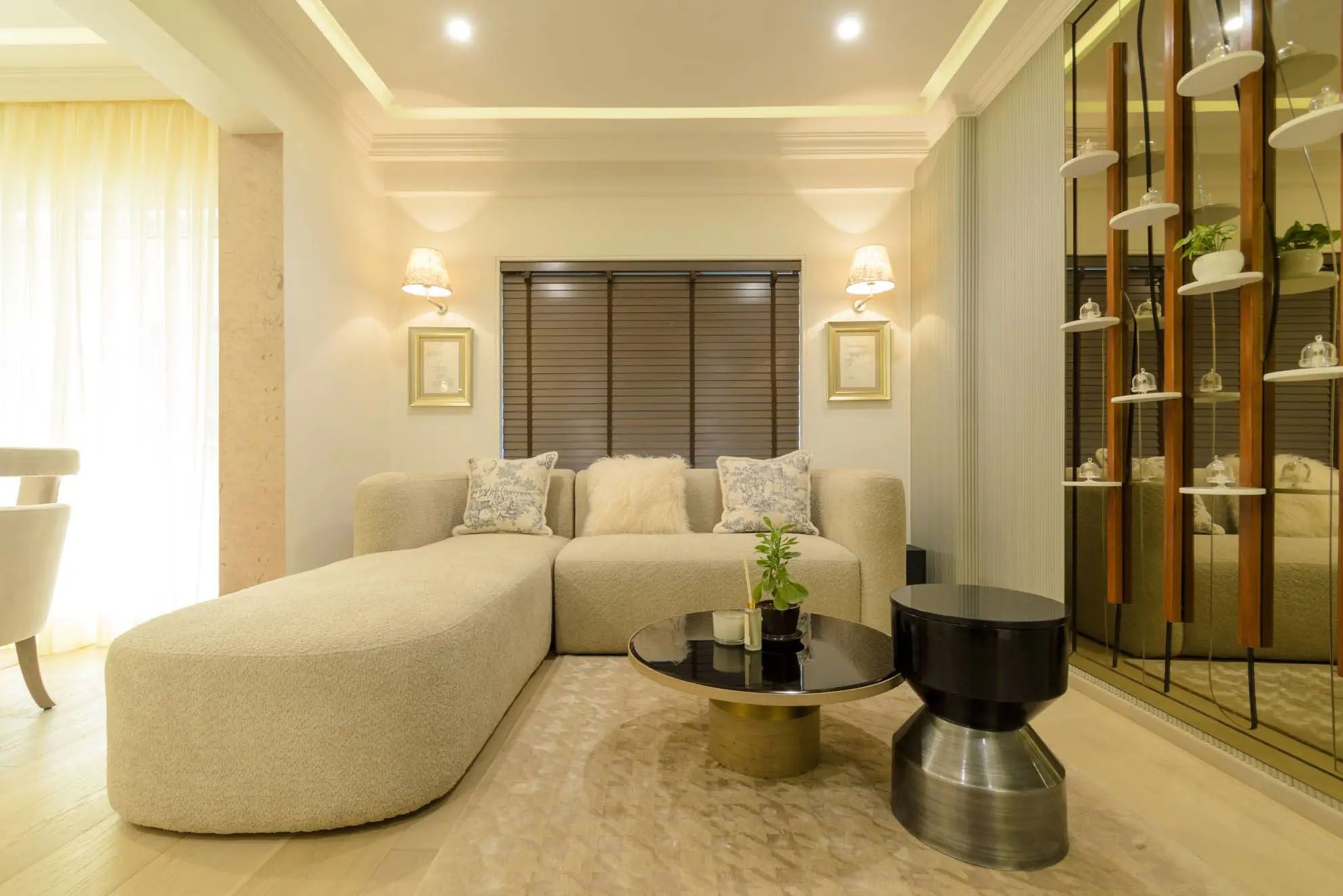
Image source: Gauri Khan Designs
What makes this room remarkable isn’t its adherence to minimalism but its rejection of minimalism’s frequent coldness. Elements traditionally coded as feminine—powder pinks, soft curves, subtle flourishes—have been reimagined as sophisticated design statements rather than girlish affectations. The result is a space that manages to feel simultaneously fresh and mature, like its occupant.
Sonam Kapoor: Celebrity Homes Design Ideas in Maximalist Splendour
Image source: Sonam Kapoor on Instagram
If Ananya Panday’s living room is a study in restraint, Sonam Kapoor’s interior of living room is an exuberant rebellion against it. A passion project with her aunt, Kavita Singh, it’s a love letter to India’s craftsmanship, designing living room where every inch is pulsing with heritage. Picture walls hand-painted by artist Vikas Soni, alive with Tanjore paintings that gleam like jewels. A bespoke sofa, practically groaning under zardozi cushions and antique textiles, faces brass tables by Ravi Vazirani, all sprawled over a sarouk wool rug that’s a story in itself.
Image source: Sonam Kapoor on Instagram
Brass and silver sculptural pieces punctuate the space like three-dimensional exclamation marks. A designated bar area defined by teak furniture displays a collection of 19th and early 20th-century ceremonial fans from Madras. Behind this stand Austrian silver candelabras that simultaneously nod to European interior design styles and Indian ceremonial traditions.
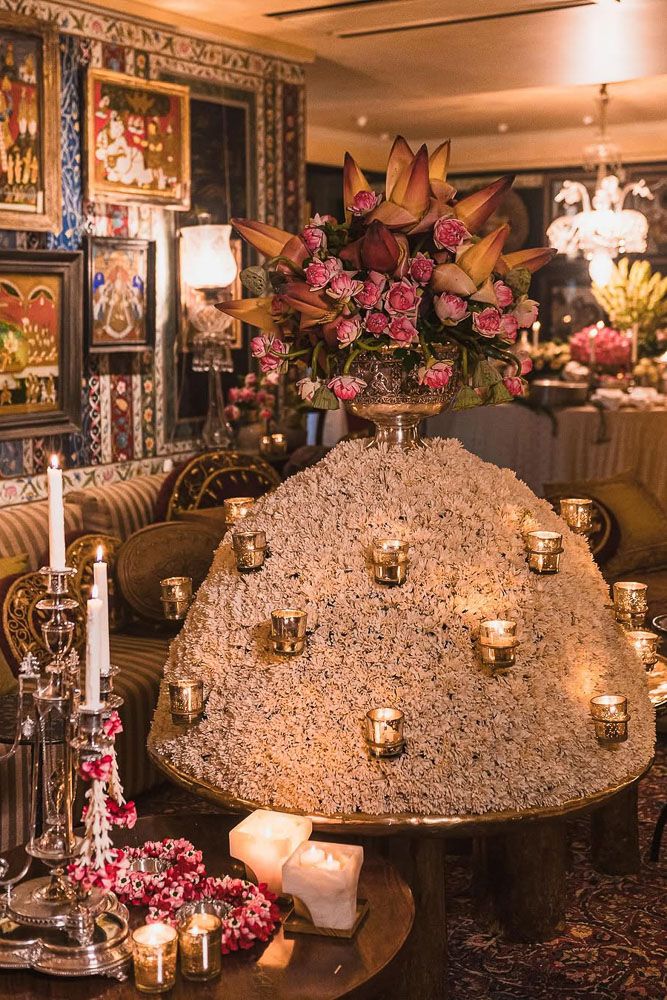
Image source: Sonam Kapoor on Instagram
Rajasthani jalis, Naga panels, a Bikaner durrie that once sulked in storage—they all find their moment here. It’s a room that feels like a palace, defiant in a city that hoards space. Yet intimate enough to cradle a quiet evening. This is Bollywood’s grandeur bottled, a space that celebrates India’s decorative arts with a star’s unapologetic flair.
Celebrity Mumbai Homes Design Ideas From Alaya F’s Chic Abode
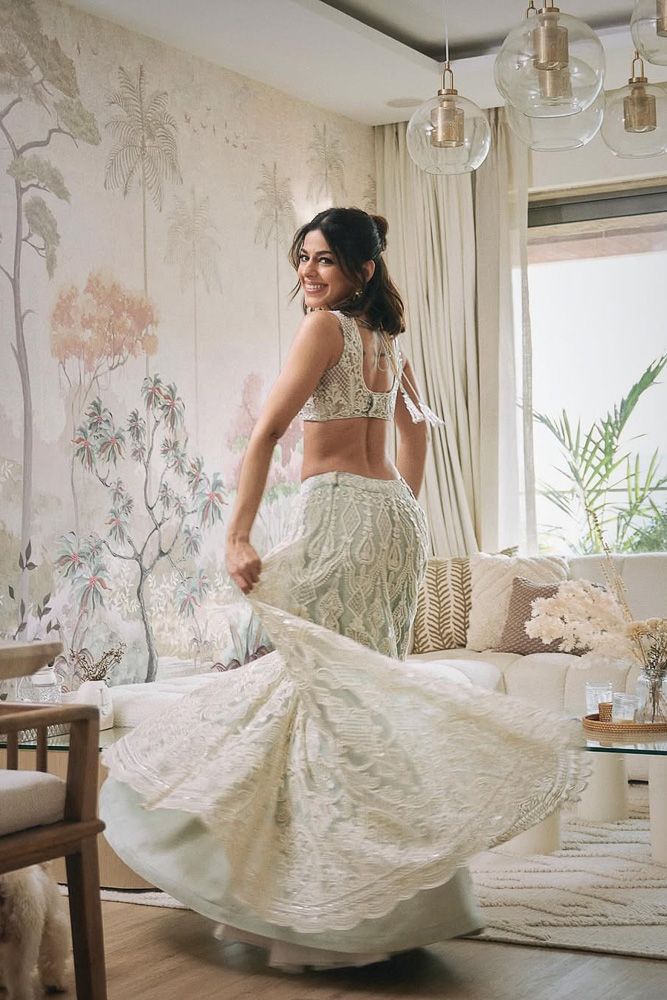
Image source: Alaya F on Instagram
In Mumbai’s northern suburbs, actor Alaya F’s 1,200-square-foot apartment offers a distinctly millennial perspective on how the interiors of the living room must function in the age of constant content creation. Designed by Zara Eisa’s interior designing company in a remarkably brisk six-week timeline, this self-proclaimed “hustle home” reimagines domestic space as a multi-functional environment where work and life coexist without clear boundaries.

Image source: Alaya F on Instagram
The living room’s centrepiece—an expansive U-shaped sofa in pristine white—defies conventional wisdom about proportional furniture choices for modest spaces. This bold room interior decoration decision transforms three walls into a continuous seating arrangement capable of accommodating gatherings without sacrificing the intimacy essential for conversation. One wall features subtle wainscoting details, another sports delicate tropical wallpaper, while the third dissolves into windows that flood the space with natural light, establishing a dialogue between interior and exterior.
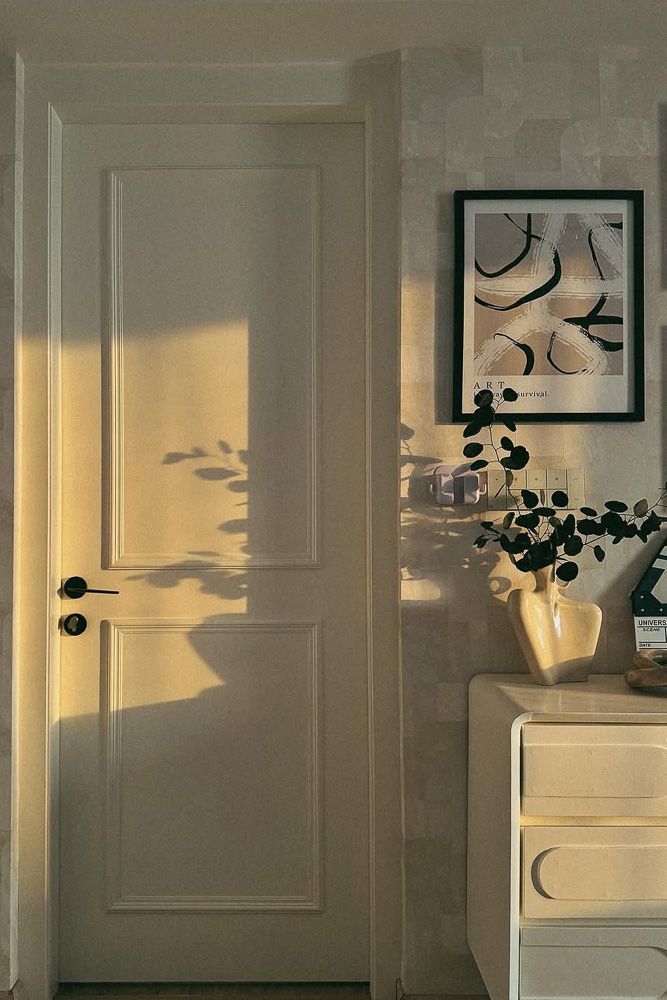
Image source: Alaya F on Instagram
What prevents this predominantly neutral palette from sliding into blandness is Eisa’s masterful play with texture—Brooklyn fabric, woven rugs, ceramic accessories, and strategic wicker elements create visual interest without chromatic chaos. The adjacent dining area employs mirror panels to create a spatial illusion, while a whisper of tropical wallpaper and balcony plants add a lush, cinematic edge. Alaya’s own artwork and professional achievements displayed as a wall of fame, adding a personal dimension. This is a room that hustles as hard as its owner, a Mumbai flat that’s both stage and home.
Interior Design Ideas From Kusha Kapila’s Living Room in Mumbai
Image source: Kusha Kapila on Instagram
Content creator Kusha Kapila’s Mumbai apartment demonstrates that designing living room with a minimalist ethos needn’t translate to sterility. Her living area maintains disciplined lines and a restrained colour profile while introducing warmth through material richness that contradicts minimalism’s reputation for coldness.
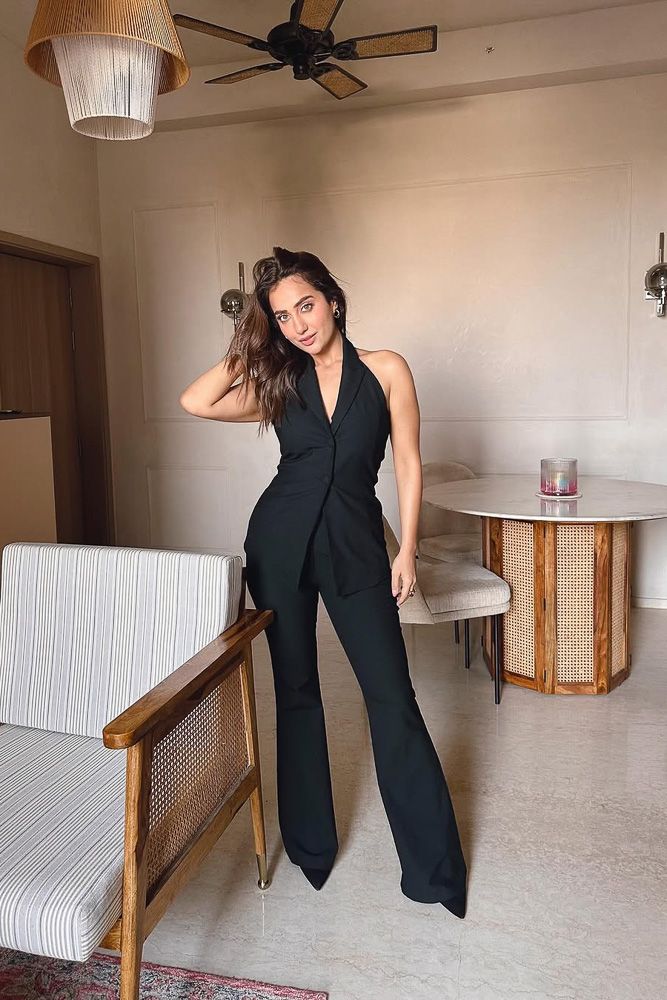
Image source: Kusha Kapila on Instagram
The space revolves around a chocolate-hued L-shaped sofa complemented by curtains in matching fabric, creating chromatic continuity that feels intentional rather than matchy-matchy. But what truly distinguishes this room is its commitment to natural materials—particularly wicker, which appears with such frequency it becomes a unifying motif rather than mere material choice.

Image source: Kusha Kapila on Instagram
This textural element manifests across multiple planes: in the bar unit, television console, a dining set combining marble and woven elements, overhead lamps, and even ceiling fan detailing. The consistency creates visual rhythm without monotony, while wooden accents in side tables and armchairs introduce additional organic elements. Wainscoting details add architectural interest to otherwise simple walls, demonstrating how relatively modest interventions can transform basic spaces.
The overall effect is simultaneously contemporary and timeless—a room that feels designed without feeling designed, relaxed yet intentional, neutral yet characterful.
Celebrity Homes Design Ideas in Hyderabad From Aditi Rao and Siddharth

Image source: Aditi Rao on Instagram
Though maintaining residences across India—in Mumbai, Hyderabad and Chennai—actors Aditi Rao Hydari and Siddharth have created a particularly noteworthy environment in their Hyderabad home, where contemporary living meets historical reverence without descending into pastiche.

Image source: Aditi Rao on Instagram
Their living room demonstrates a thoughtful integration of heritage elements within a modern framework. Substantial wooden furniture pieces with classical proportions establish visual weight, while ethnic prints introduce patterns and regional character. Afghani rugs layer texture and history underfoot, creating sophisticated foundations for conversation areas.

Image source: Aditi Rao on Instagram
What prevents this approach from feeling museum-like is the architectural envelope—tall windows flood the room with light while referencing colonial-era construction, and white walls create a gallery-like backdrop for the couple’s extensive art collection. Paintings displayed throughout introduce bursts of colour and narrative depth, transforming functional space into cultural documents.
This room illustrates how traditional elements need not feel stuffy when balanced with contemporary sensibilities, creating an environment that honours history without sacrificing present-day comfort or personal expression.
Living Room Decor Ideas From Janhvi Kapoor’s Home

Image source: Asian Paints
The Kapoor family residence in Bandra’s heart reimagines grandeur for contemporary living. Shared by Janhvi with her father and younger sister, this home employs neo-classical interior design styles to create spaces of remarkable presence and flow.

Image source: Janhvi Kapoor on Instagram
The living area unfolds as a sequential narrative—from dining to lounge to bar to the secondary sitting area—unified by consistent use of white marble flooring that reflects light and creates luminous continuity. This material choice, central to neo-classical design language, establishes a neutral foundation that accommodates varied decorative elements without visual cacophony.

Image source: Janhvi Kapoor on Instagram
A golden niche wall adjacent to a gallery wall of decorative plates introduces unexpected opulence, while windows stretching along entire walls dissolve boundaries between interior and lush exterior gardens.

Image source: Janhvi Kapoor on Instagram
Despite its undeniable grandeur, the space maintains personal warmth through family photographs displayed gallery-style along corridors—a visual documentation of the Kapoor legacy that transforms impersonal splendour into family narrative. Neutral colour choices throughout are punctuated by vibrant paintings that introduce decisive chromatic moments, while grand chandeliers and tall candle holders contribute to the room’s ceremonial quality.
Celebrity Homes Design Ideas From Ishaan Khatter’s Living Room in Mumbai

Image source: Ishaan Khatter on Instagram
Actor Ishaan Khatter’s three-bedroom Mumbai apartment, crafted by Essajees Atelier, reimagines urban dwelling as an earthbound sanctuary where natural materials and textures create an environment that feels simultaneously contemporary and timeless.
The living room’s defining feature—expansive windows framing sea views—establishes an immediate connection with Mumbai’s most precious natural asset. Textured walls move beyond typical flat planes, introducing subtle variation that responds differently as light shifts throughout the day.
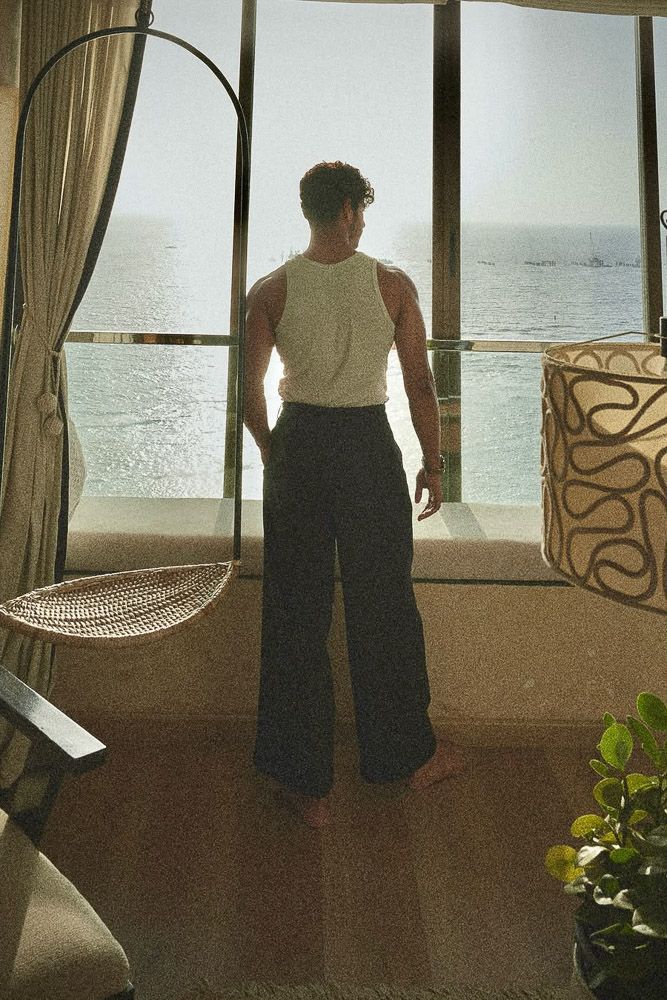
Image source: Ishaan Khatter on Instagram
Wooden flooring provides a warm foundation underfoot, complemented by a substantial leather sofa chosen not merely for its current appearance but for how it will age, developing character rather than simply wearing out. The wooden industrial pop-up centre table introduces both visual interest and functional versatility, while a rattan swing seat in one corner adds unexpected playfulness to an otherwise grounded space.
The adjacent dining area, defined by a warmer-toned dining set, maintains visual distinction while participating in the open-plan arrangement. Throughout the space, design choices reflect Khatter’s articulated desire for an environment that feels both artistic and unpretentious—a home with character rather than showroom perfection, where the “lived-in” quality isn’t something to achieve over time but a deliberate aesthetic choice from the outset.
Celebrity Homes Design Ideas from Alia Bhatt and Ranbir Kapoor’s home
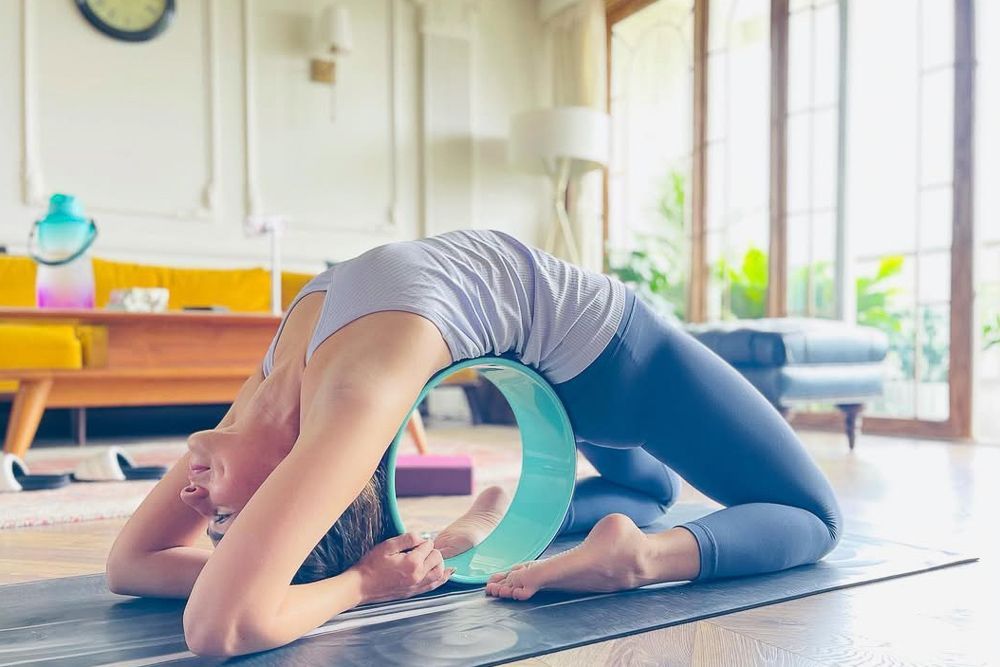
Image source: Alia Bhatt on Instagram
The power couple, Alia Bhatt and Ranbir Kapoor’s Mumbai residence defies easy categorisation, establishing minimalist principles only to strategically violate them with moments of unexpected warmth and personality. Their living space begins with European architectural sensibilities—arched doorways introduce the room and continue as recurring motifs, complemented by wainscoting details that add traditional texture to walls.

Image source: Alia Bhatt on Instagram
Against this disciplined backdrop, a mustard-hued sofa serves as the room’s deliberate disruptor—a bold chromatic statement that commands attention within the otherwise monochromatic scheme. Floor-to-ceiling windows dissolve the room’s fourth wall, flooding the space with natural light while offering views that serve as living art. The open design of Alia Bhatt’s home accommodates both intimate family moments and the larger gatherings inevitable in the lives of Bollywood royalty.
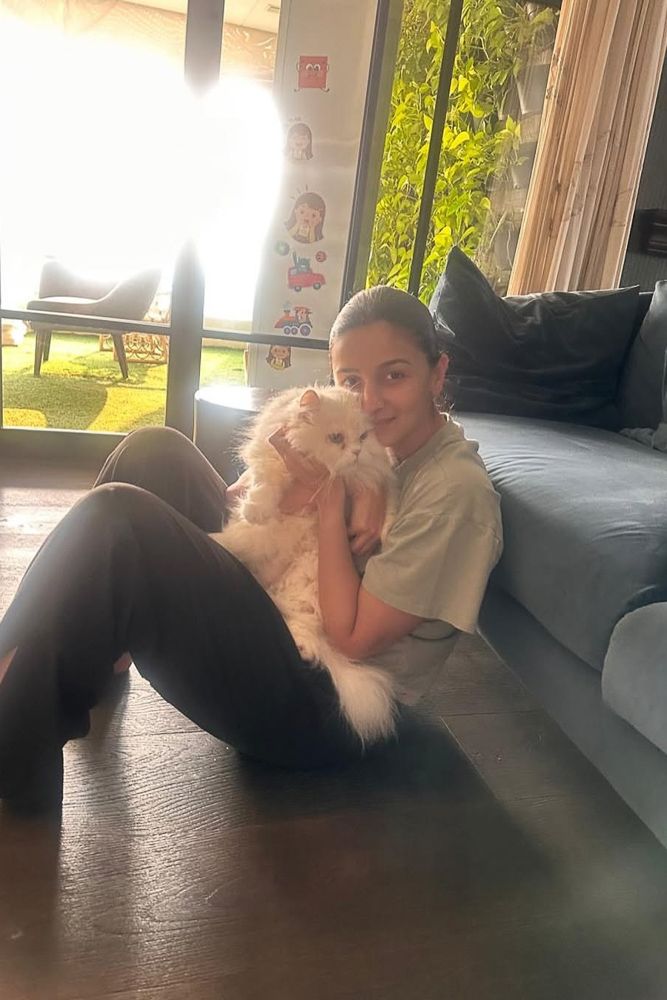
Image source: Alia Bhatt on Instagram
What distinguishes this environment is its refusal to be dogmatically minimal or maximal—instead establishes a disciplined framework within which carefully chosen moments of warmth, colour, and history create productive tension rather than dissonance.
These eight living rooms, diverse as they are, reveal certain design currents flowing through contemporary Indian interiors that transcend celebrity status to offer applicable insights for spaces of any scale or budget.
The living room, after all, is where living happens. And even for those who perform for millions on screen, these spaces reveal the ultimate performance. The daily act of being oneself, at home, in rooms designed not just to impress visitors but to sustain and nurture their inhabitants through all the unfilmed moments that constitute a life.
How can Livspace help you?
Steal these looks by getting a free design consultation with us! Livspace has been revolutionising home interiors since 2014 with
- 75,000+ happy #LivspaceHomes
- 3,500+ expert designers
- Easy EMIs
- Flat 10-year warranty*
Looking to revamp your home with a Pinboard? Or do you want a bespoke design that caters to your unique needs and persona? Livspace can help you create a beautiful and functional space that meets your needs and exceeds your expectations.
Disclaimer: All contents of the story are specific to the time of publication. Mentions of costs, budget, materials, finishes, and products from the Livspace catalogue can vary with reference to current rates. Talk to our designer for more details on pricing and availability. All images used in this blog are solely for illustrative purposes. We do not claim ownership of these images, and all rights belong to their respective owners. If you are the owner of any image and would like it to be removed or credited differently, please contact us.
*For select finishes on modular products. For full scope of warranty, please visit livspace.com/in/service
