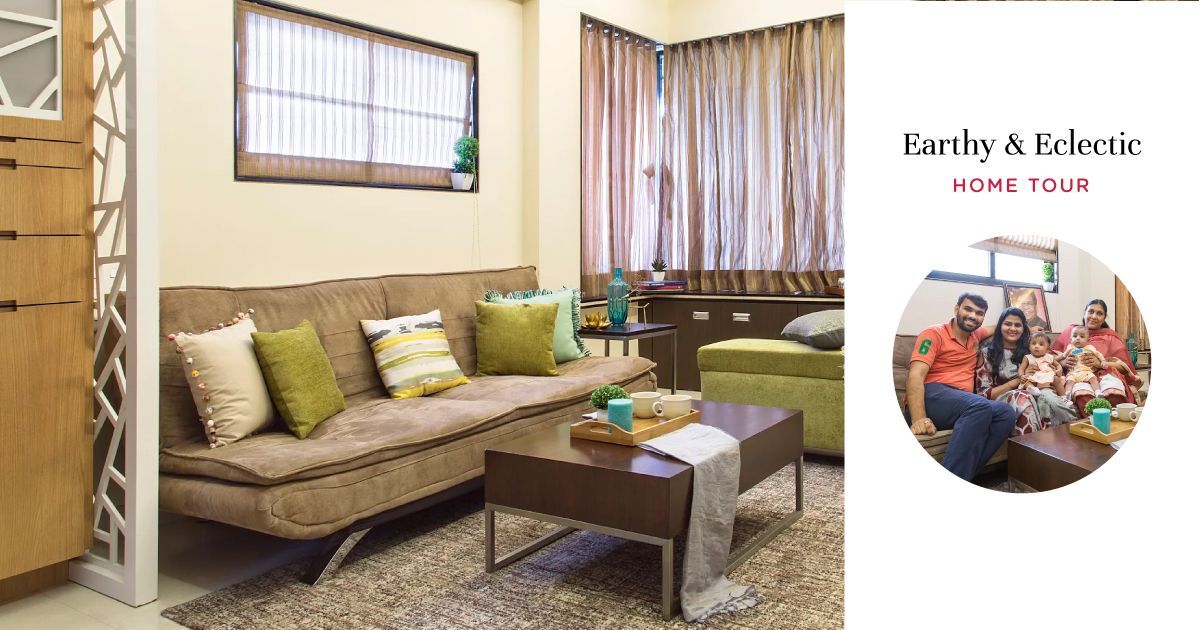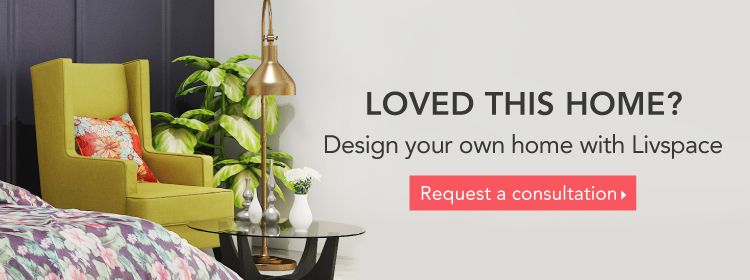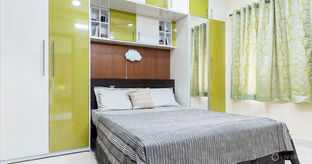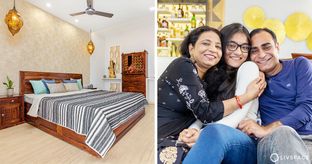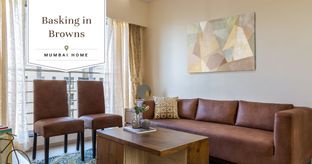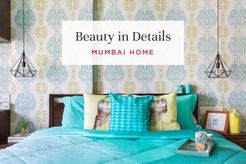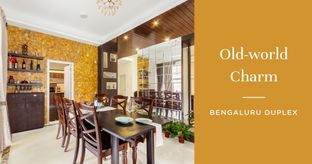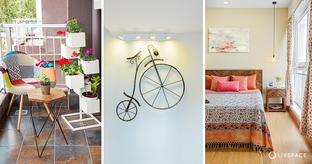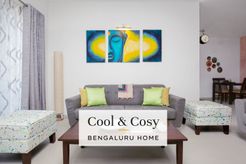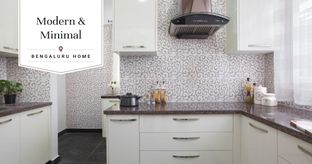You won’t know how much stuff the Harias have, thanks to the smart storage in their home, courtesy Livspace!
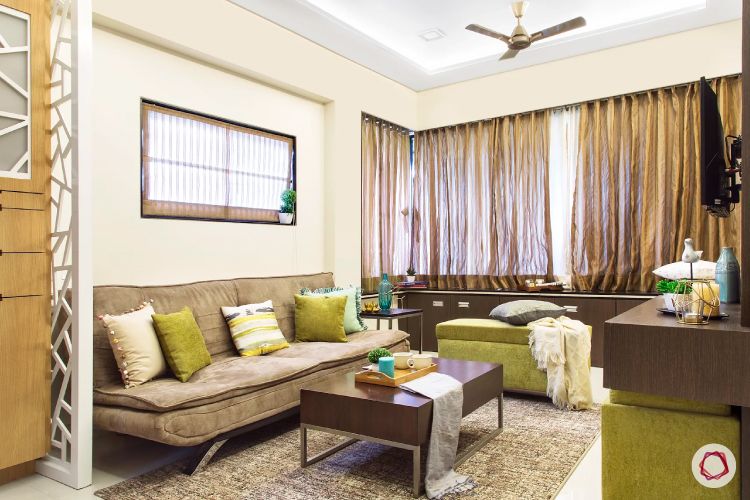
Who livs here: Pratik Haria with his wife Disha Haria, their twins, mother and sister
Location: Hazari Bhag Apartments, Vikhroli West, Mumbai
Home Size: 1,000 sq ft approx.
Design team: Interior designer Janvi Mehta with Project Manager Sachin Satam
Livspace service: Full home design
Budget: ₹₹₹₹₹
When Pratik Haria was looking for a quick makeover for his Vikhroli apartment in Mumbai, he got a call from Livspace and the collaboration clicked almost instantly. What started with basic changes to Mumbai home interiors, slowly progressed to a major overhaul of sorts. Since the young couple was ready to welcome their newest members of the family, they wanted to wrap up the renovation as soon as possible. So we got to work!
Pratik, we discovered, loves refurbishing his home every few years! He loves change and Livspace gave them exactly what they were looking for. Read on and find out how Janvi Mehta used her magic wand to give their home a new spin!
Earthy Entrance
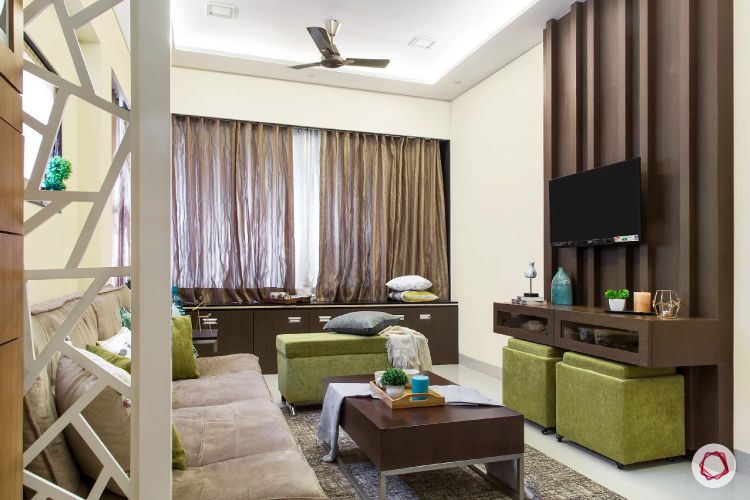
As you enter the Haria residence, you are welcomed by the sober and soothing living area dressed in earthy brown and green tones. This space has been furnished with a compact four-seater sofa, while additional stools and bench can be easily moved around for convenience. The sheer bronze and white drapes are layered to let natural light play hide ‘n’ seek!
Smart Storage Solutions
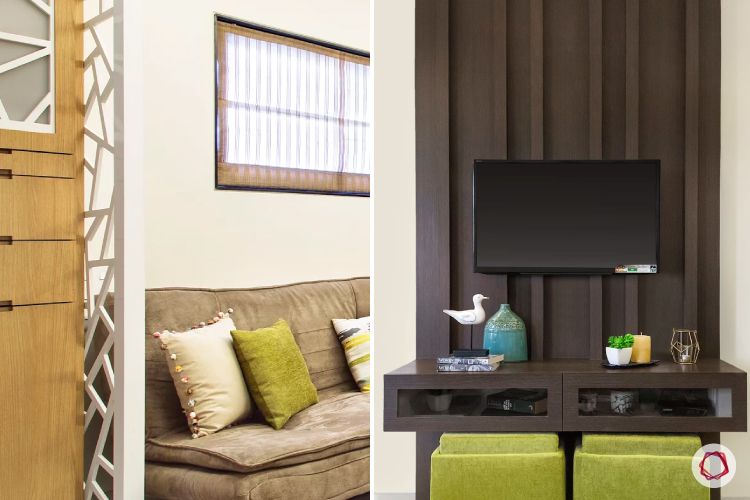
Pratik and family were very particular about installing smart furniture for efficient storage at home, since they have a lot of stuff that needs space. For instance, the TV unit has wooden slats in walnut brown and glass shuttered cabinets to hold the set top box. The best part about it? It has space behind it, which Janvi Mehta, Livspace Interior Designer, has intelligently provided. It houses the carrom board seamlessly!
The interesting jaali installation you see on the left has been installed to demarcate the pooja unit from the living area. The jaali pattern has been replicated on the pooja unit door to maintain harmony.
Just a Touch of Colour
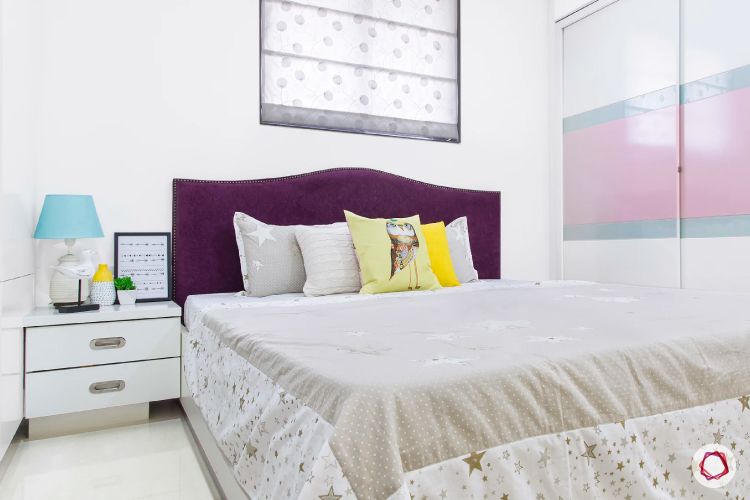
The master bedroom has pristine white walls with matching wardrobes, side tables and bed. Also, the modular wardrobes are fully customised and have a touch of pink, which Jyoti loves! While the Duco-finished wardrobes have a high-gloss finish and look stunning, the nailhead trimmed headboard looks streamlined and provides the pop of colour the room needs.
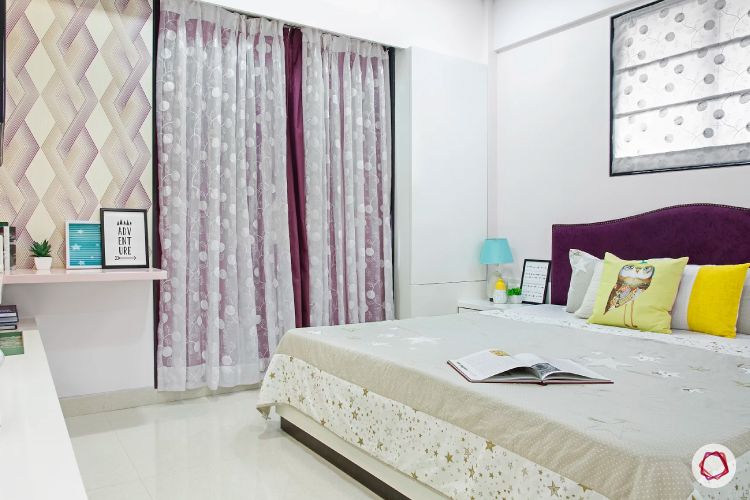
Janvi has introduced purple into the couple’s bedroom, with a geometric-patterned wallpaper in shades of purple with matching drapes. Sheer white drapes add a dreamy touch to this room. In addition to this, the tall unit on the right corner is also a smart storage masterpiece.
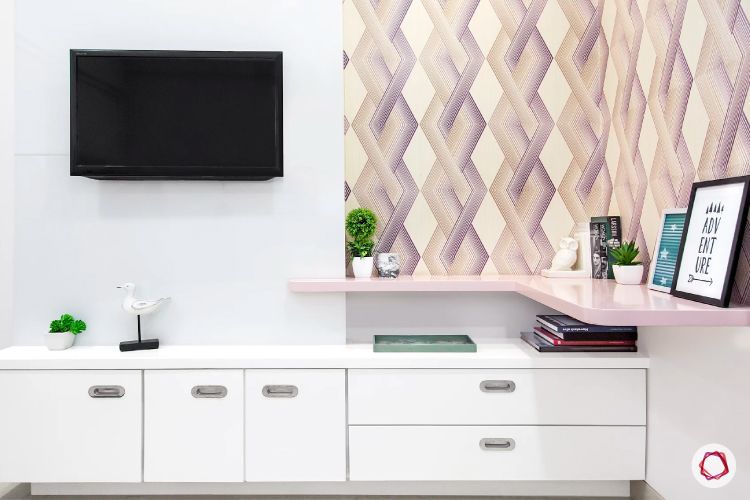
The master bedroom is shared by the couple and their twins. Therefore, they wanted cabinets that could address the dual purpose of toy storage now and books later. Hence, Janvi has designed an additional wall-mounted study unit which can be utilised by the kids, once they grow a little older. As a result, the design stays relevant to their changing needs.
In a Nutshell
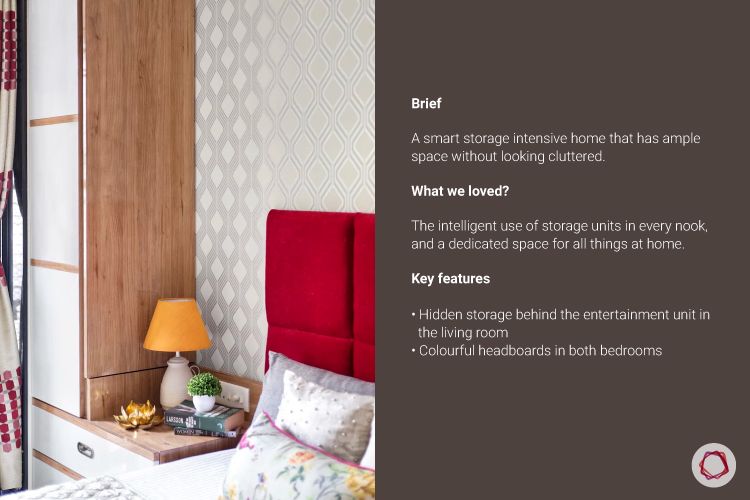
Zone of Contrasts
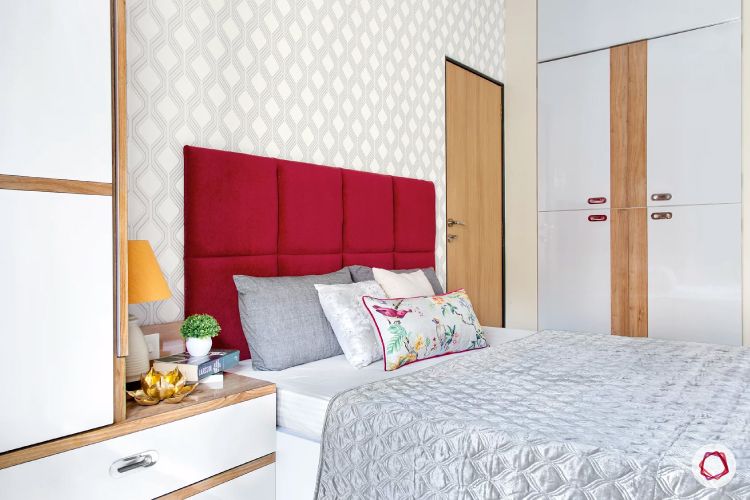
Since this room is shared by mom and daughter, we had to give it a makeover that caters to both their needs. While the subtle white and silver suits all personalities, the flashy red upholstered headboard makes for a fun addition. The laminated wardrobes and a hydraulic storage bed seal the deal here, much to their delight!
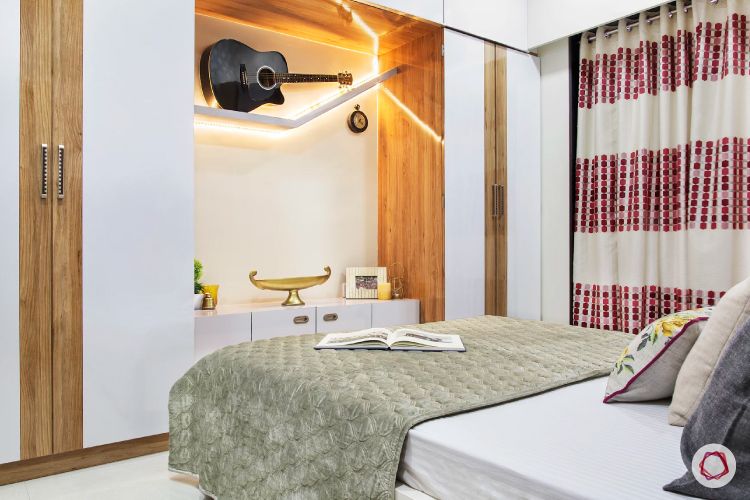
Pratik’s sister, Khusboo, loves the guitar and she insisted on having a dedicated space for her baby! Her wish was Janvi’s command! Check out the cabinet with LED strip lights underneath it which makes the room eye-catchy and attractive. Mom and daughter both have dedicated wardrobes and the neutral drapes complete the look in this room.
Heart of the Home
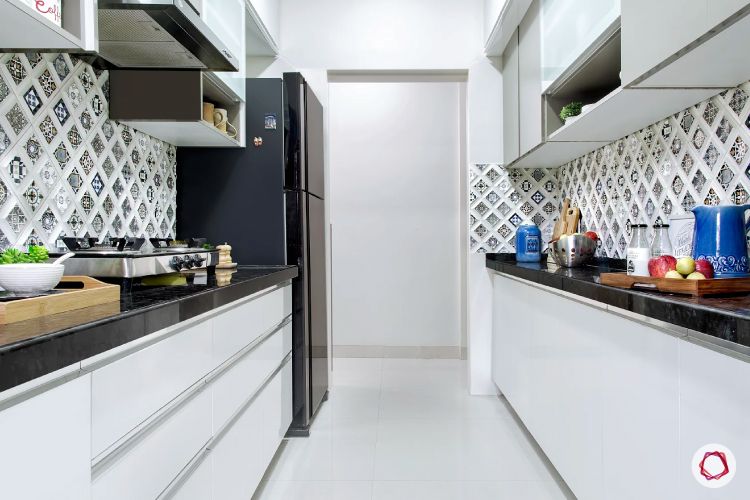
Their parallel kitchen has been given a modular twist with completely neutral cabinetry, keeping in tune with the rest of the home. The use of muted tones also make the kitchen look more spacious. With profile cabinets, bottle pullouts, drawers, open cabinets and frosted glass shutters, this compact kitchen has it all!
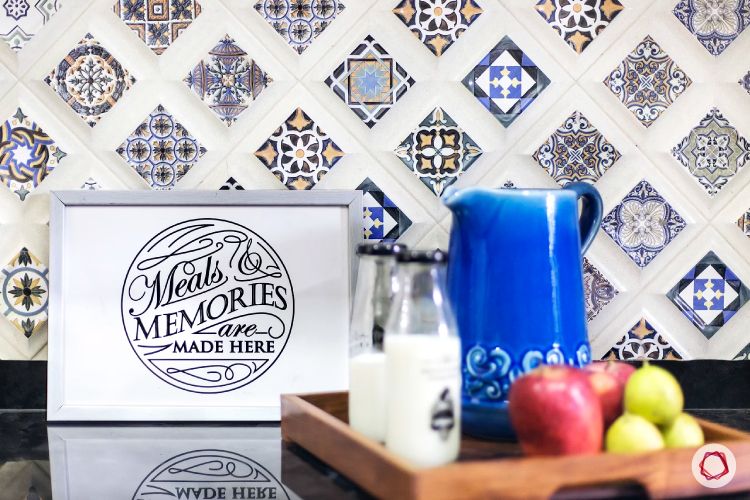
Did you know that 3D tiles are in vogue? Janvi wanted to make sure that she incorporated this trend in their kitchen. So the backsplash is entirely done up in the 3D tiles which looks groovy and symmetrical at the same time. It’s no surprise that we love this chic touch to the otherwise simple kitchen!
Their Experience
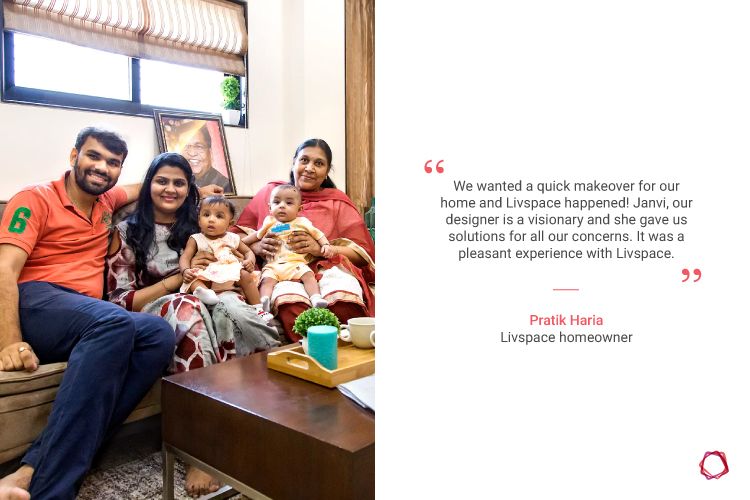
“The biggest challenge in this project was to redo the complete colour scheme and ensure the clients like the changes. In the end, they loved my designs and opened up to suggestions. I thoroughly enjoyed designing the Harias’ home!”
– Janvi Mehta, Livspace Interior Designer
Also, you will fall in love with this Mumbai home that got a Scandinavian makeover!
