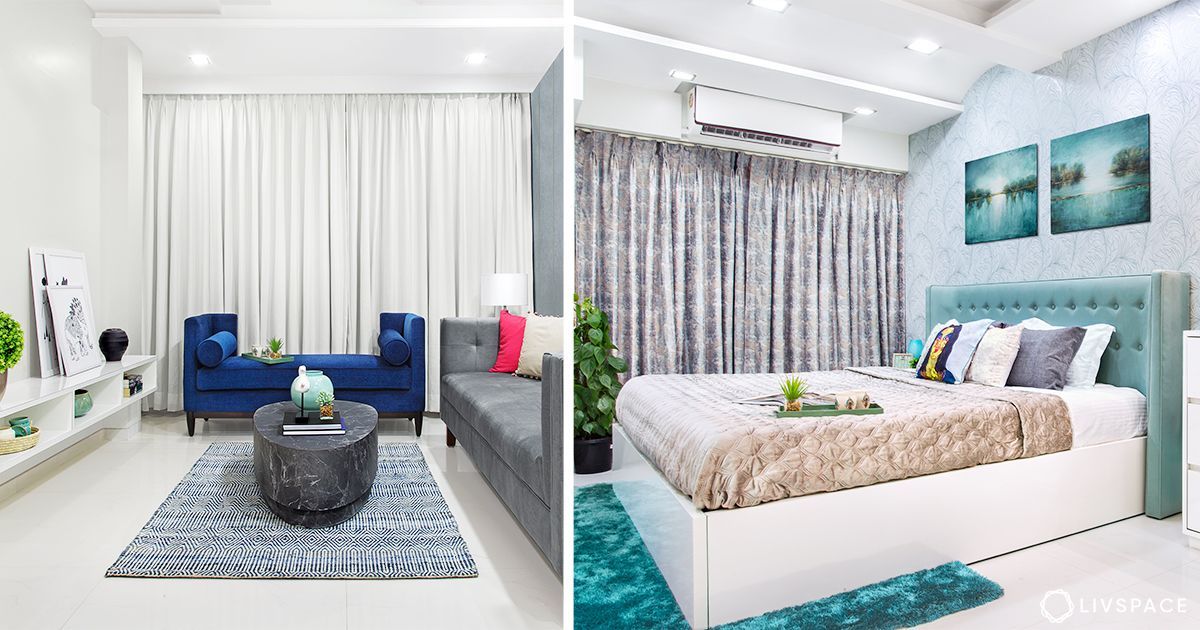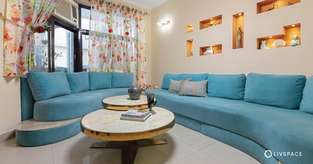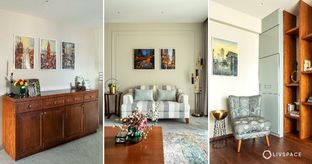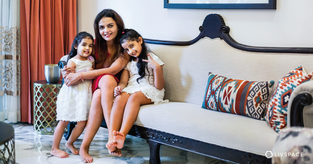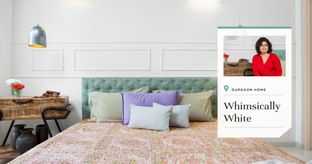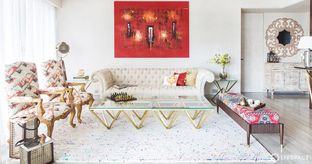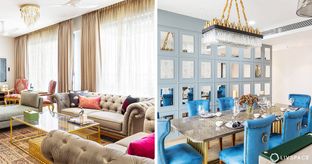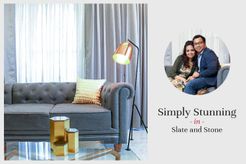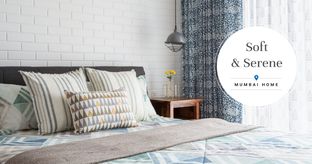A sea of white with pops of colour that light up the home.
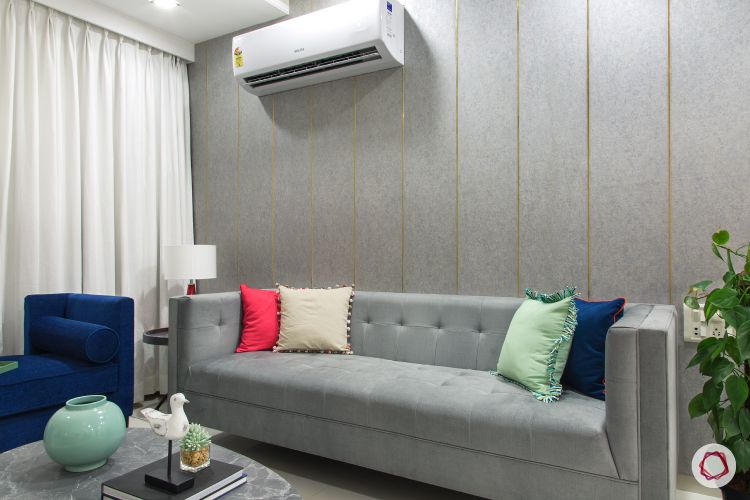
Who livs here: Jinal Morakhiya and Dhaval Morakhiya with their kids 10-yr-old Vinisha and 8-yr-old Prisha
Location: An apartment in Shantinagar, Nepean Sea Road, Mumbai
Size: A 2BHK home spanning 675 sq.ft.
Design team: Interior Designer Pallavi Goel with Project Manager Ravindra Panchal
Livspace service: Full Home Design
Budget: ₹₹₹₹₹
For a person who loves decorating her home, 10 years of the monotonous interiors was downright depressing for Jinal Morakhiya. After a discussion, the family decided to get their abode spruced up during their 3-month long vacation. They decided to revamp the kitchen first, however, the exquisite designs by Livspace made them opt for an overhaul of the entire home.
Livspace Designer Pallavi Goel took the onus of revamping the apartment to look more inviting and spacious. Since they were leaving on a long vacation, they zeroed in on the options in a day! While the task was overwhelming, our designer was able to pull it off with dedication and professional experience.
Casual Living
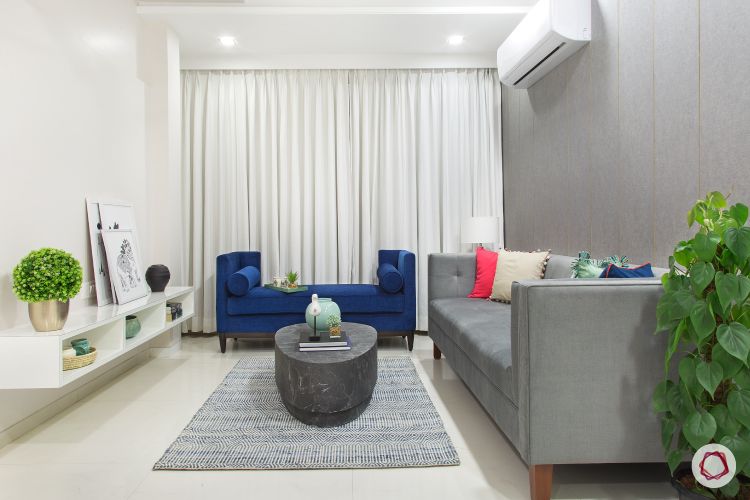
The living room welcomes you with soothing shades of cool greys and blues. A stone-like table strikes a poise in the centre of the room. While the couple generally stuck to whites, this room was a break from that.
Dressed in White
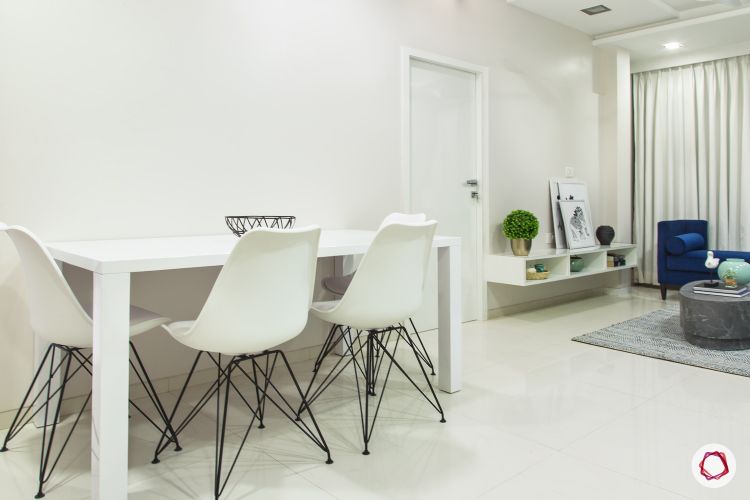
A marriage of modern and mid-century themes reigns supreme in the dining room. With moulded chairs paired with a sleek dining table in white, the combo fits in beautifully without feeling visually heavy.
Compact Yet Functional
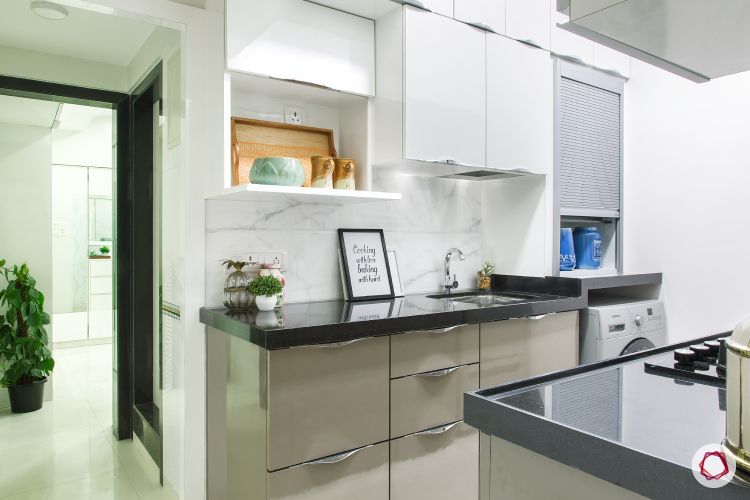
The dual-toned kitchen is a compact space. However, the parallel kitchen has been revamped to fit two or three members at the same time now. The base modules are fitted with Autumn Leaf finishes while the wall modules host a white finish balanced by a marble tile as the backsplash. Sleek and stunning!
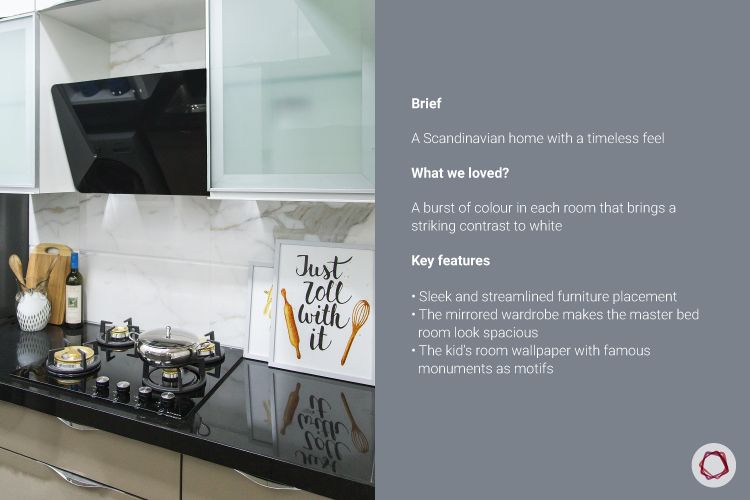
The beauty of the kitchen is that it houses all the vessels Jinal has with compartments customised to their needs. Even the refrigerator and the washing machine blend smoothly into the setting.
Dreamy Hues
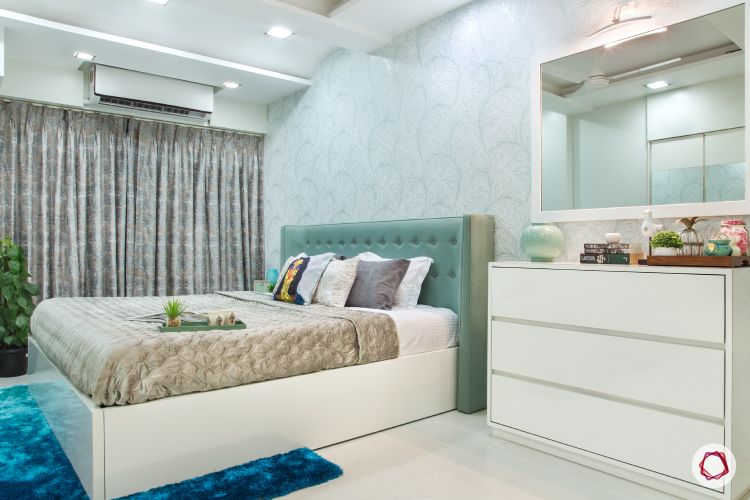
The master bedroom is a spacious room equipped with a luxurious bed that comes with storage, a dressing corner and a plush rug in blue to balance the look. The teal contrasts in the form of wallpaper and headboard lend character to the room.
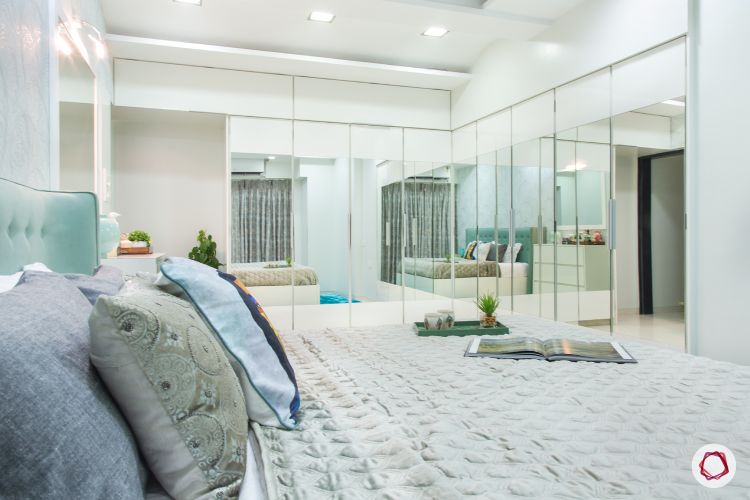
The mirrored wardrobes give the room a spacious feel along with brightening the space. Even Jinal’s friends are awestruck at how the whole space looks substantial with this change.
Pretty Pinks
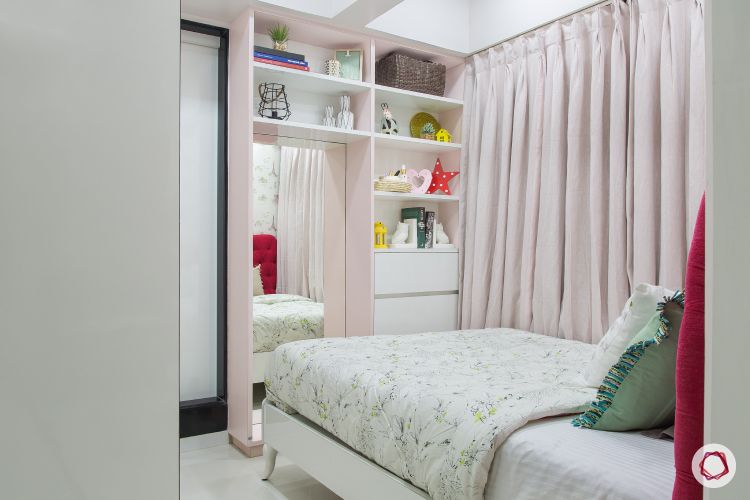
The kids’ room is compact with space for only a bed. Yet, Pallavi fit in a dresser with shelves for the girls to get ready. The light pink tones keep the space light and appealing for the kids.
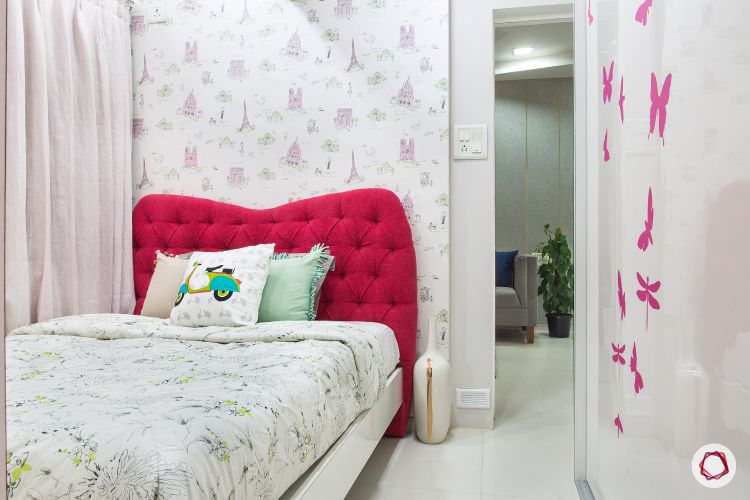
The wallpaper used is an ode to their love for travel. Pallavi added a wallpaper with monumental motifs. The sliding wardrobe doesn’t disrupt the room space which is essential considering space constraints. Also, it has pretty butterfly motifs to match the bright pink headboard.
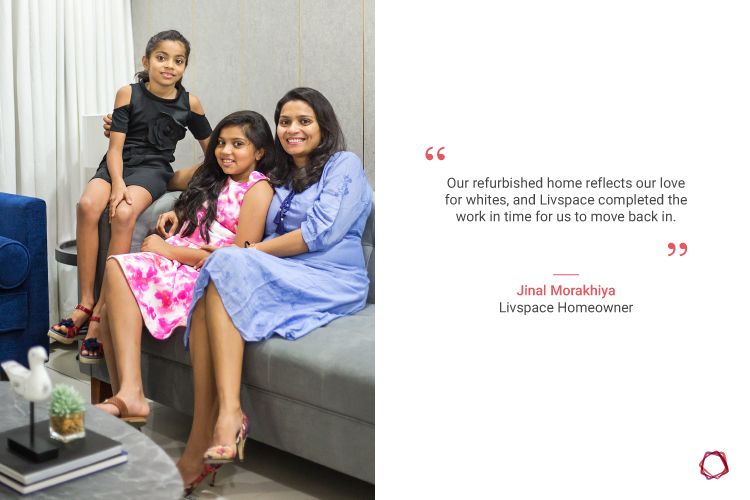
“ Although the designs were finalised in a day, the overall outcome has been better than expected.”
—Pallavi Goel, Livspace Interior Designer
If you liked this home, this South Mumbai home will delight you!
— editor@livspace.com
Disclaimer: All contents of the story are specific to the time of publication. Mentions of costs, budget, materials, finishes, and products from the Livspace catalogue can vary with reference to current rates. Please get in touch with a designer for more details on pricing and availability.
