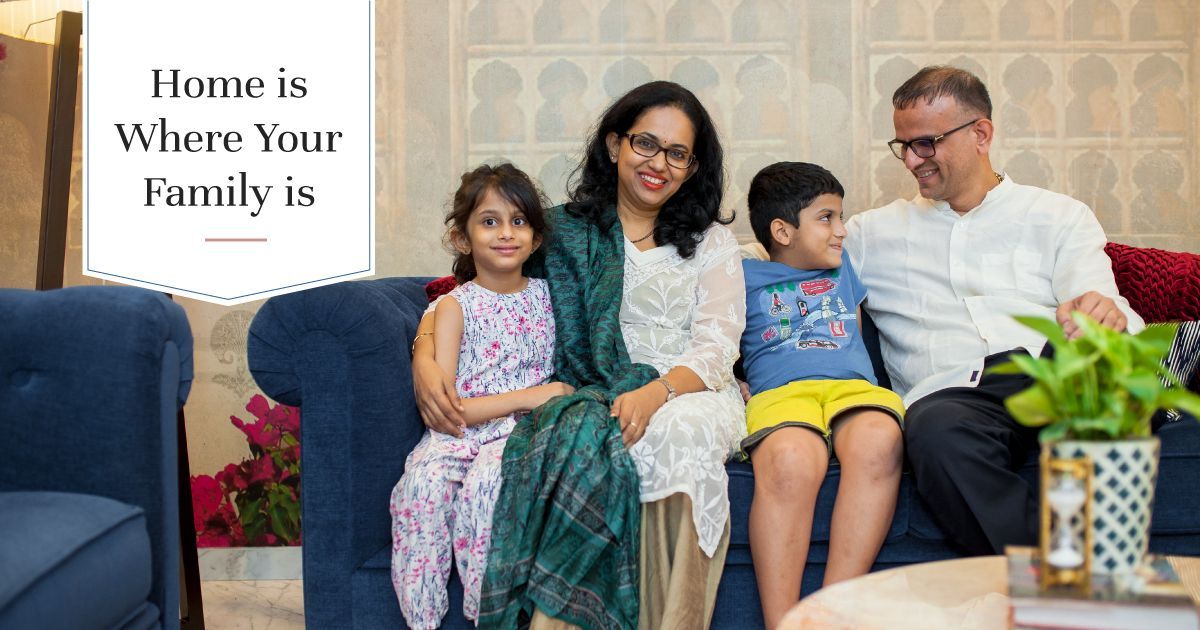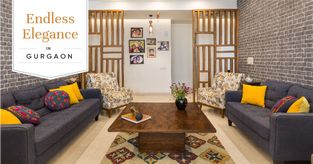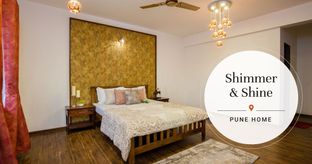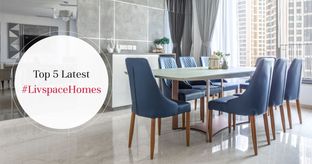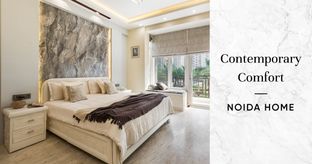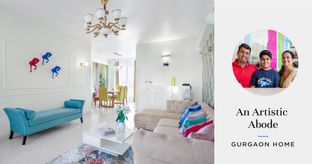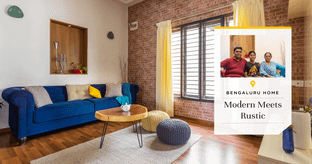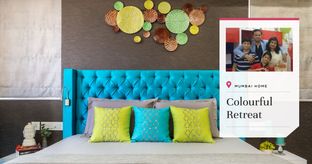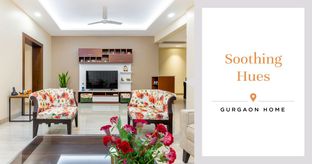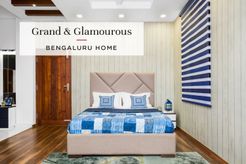This home in Pune has the most gorgeous wallpapers!
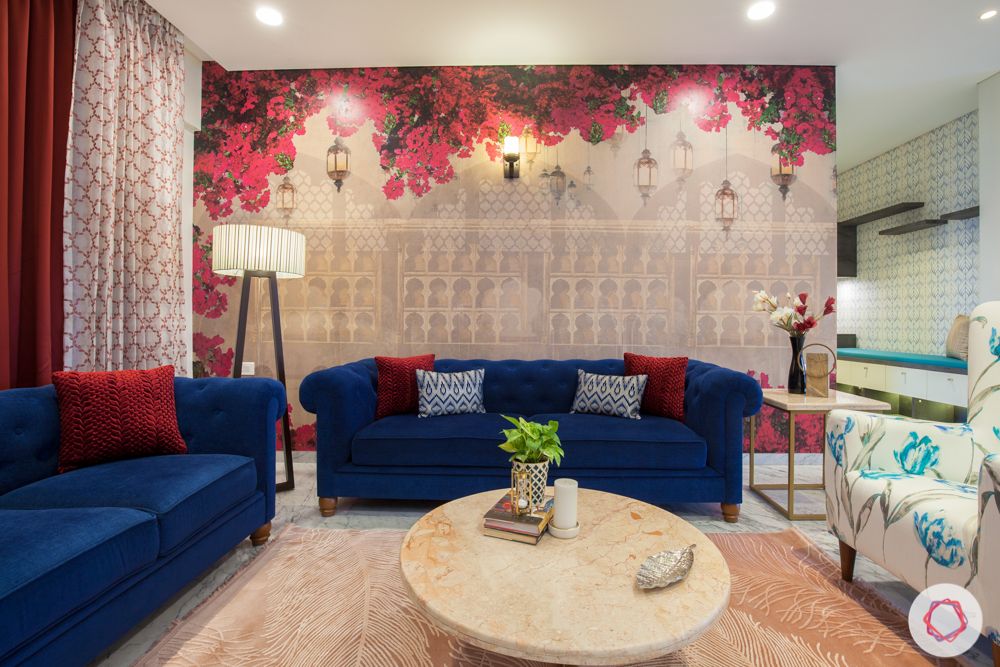
Who livs here: Kavita and Shashidhar Bhat with their children, Krishna and Krisha
Location: Kasturi Epitome, Pune
Size of home: 4BHK spanning 1,400 sq ft
Design team: Interior designer Chinky Budhraja with Project Manager Himanshu Kanthed and Project Executive Rameshwar Kadam
Livspace service: Full home design excluding kitchen
Budget: ₹₹₹₹₹
As Kavita and Shashidhar moved from the bustling city of Mumbai to the quieter Pune, they wanted their new home to be thoughtfully designed to reflect their personalities. With two young children, they sought a soothing home in subtle shades, with pops of colour. And above all, the home was to be functional with easy-maintenance furniture that would be easily accessible to their children.
Once they approached Livspace, things fell into place. Our designer, Chinky Budhraja, stepped into the picture and helped breathe life into the perfect home! Join us on a tour of this vibrant home!
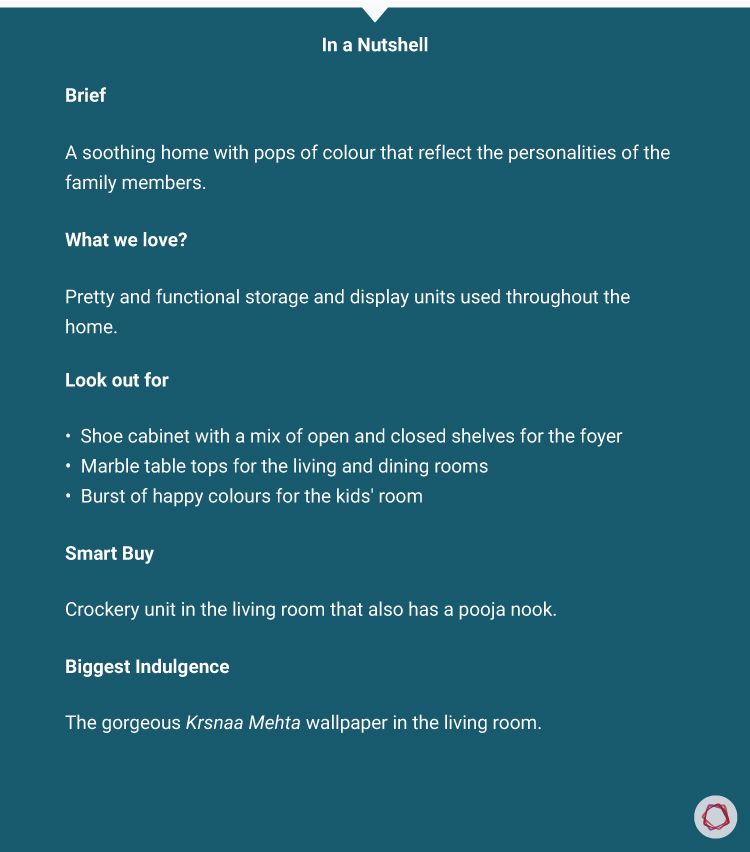
A functional entryway in this home in Pune
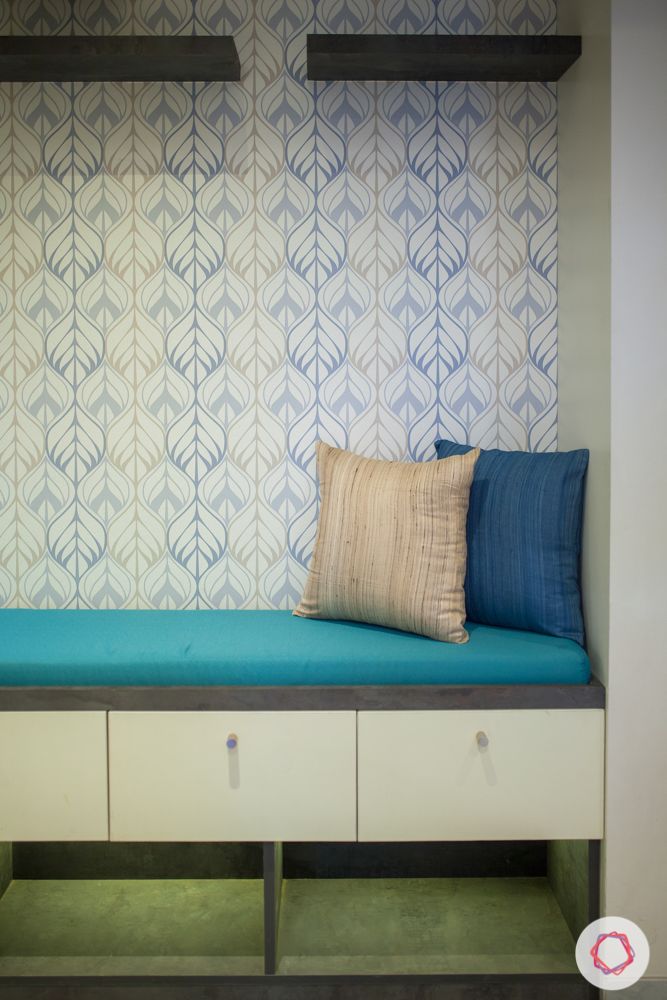
Simple yet functional
In the narrow entryway of this home at Kasturi Epitome stands a shoe-rack with seating. The family wanted a shoe rack where the shoes stay off the floor, no matter how fast the kids are in taking their shoes off! So Chinky suggested a mix of open and closed shelves. She also converted the nook into a small seat with blue upholstery. A complementary wallpaper completes the picture!
A bright & floral living room at this home in Pune
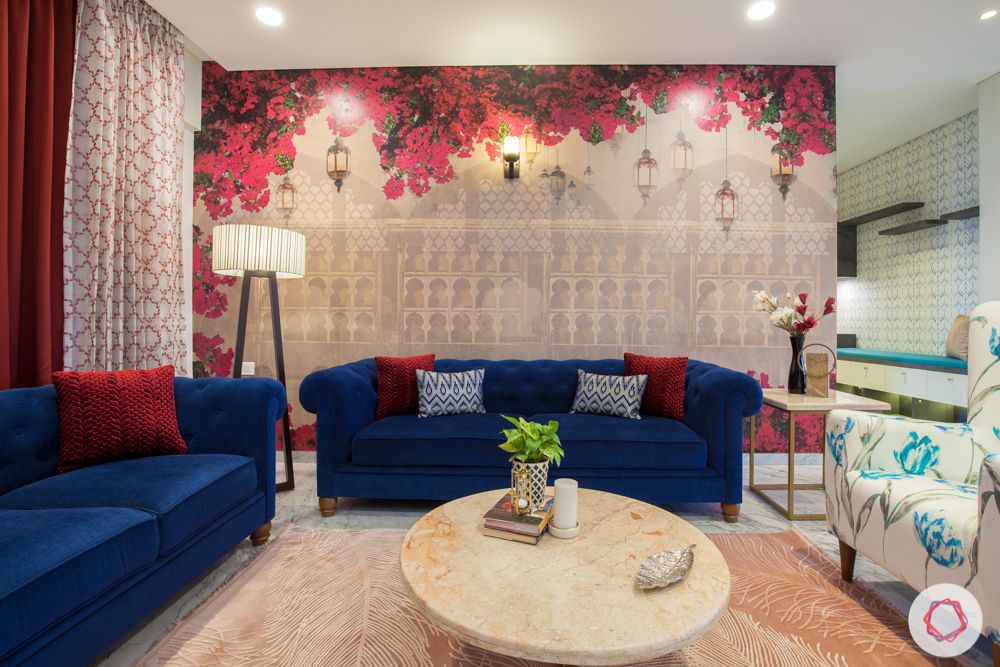
Floral fancies 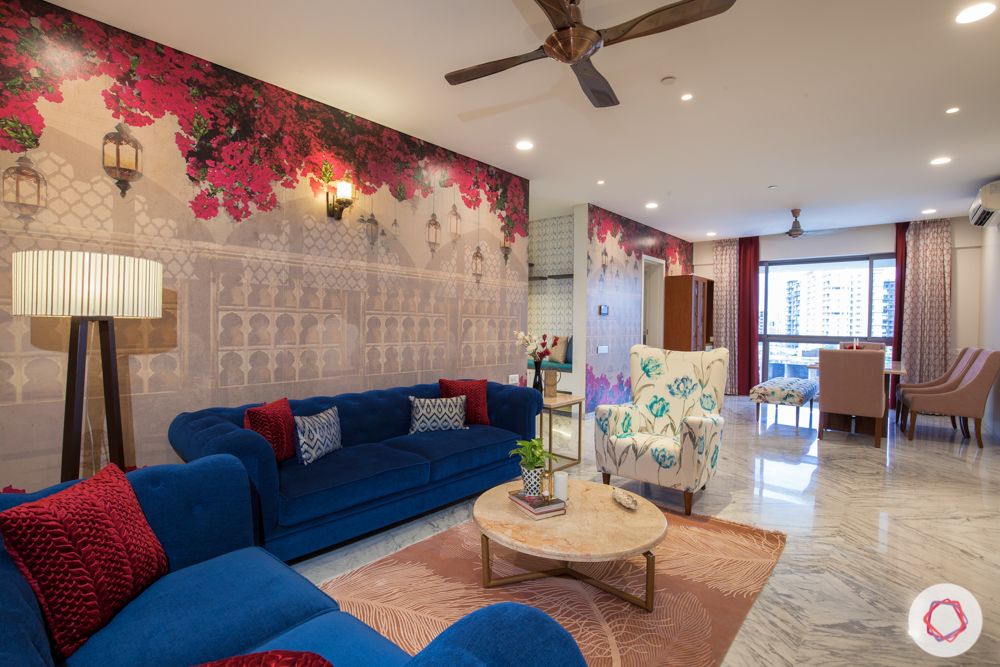
Effortless elegance 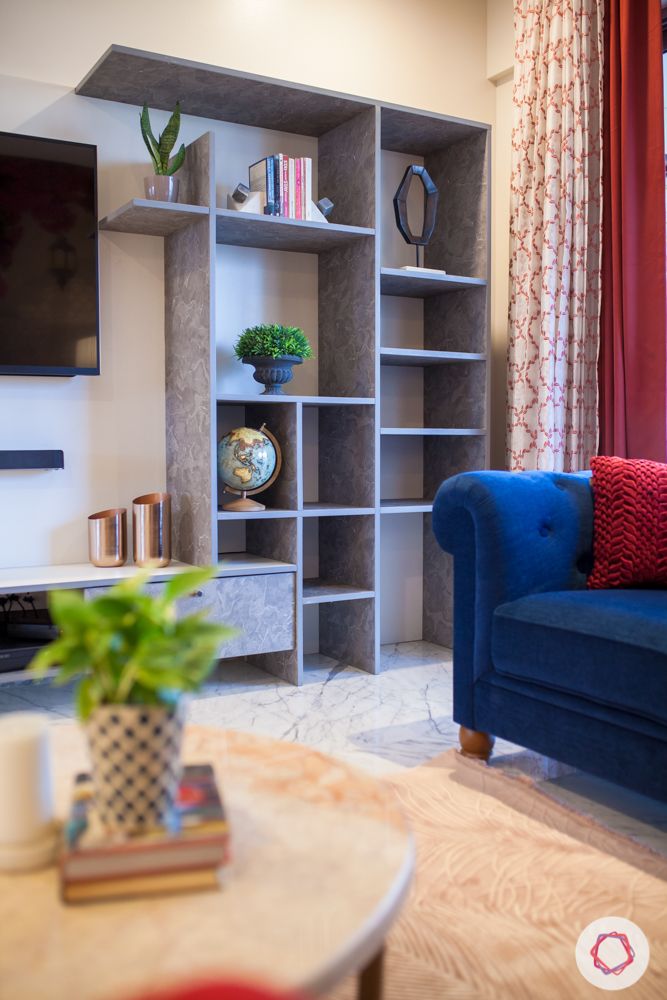
Show off your knick-knacks 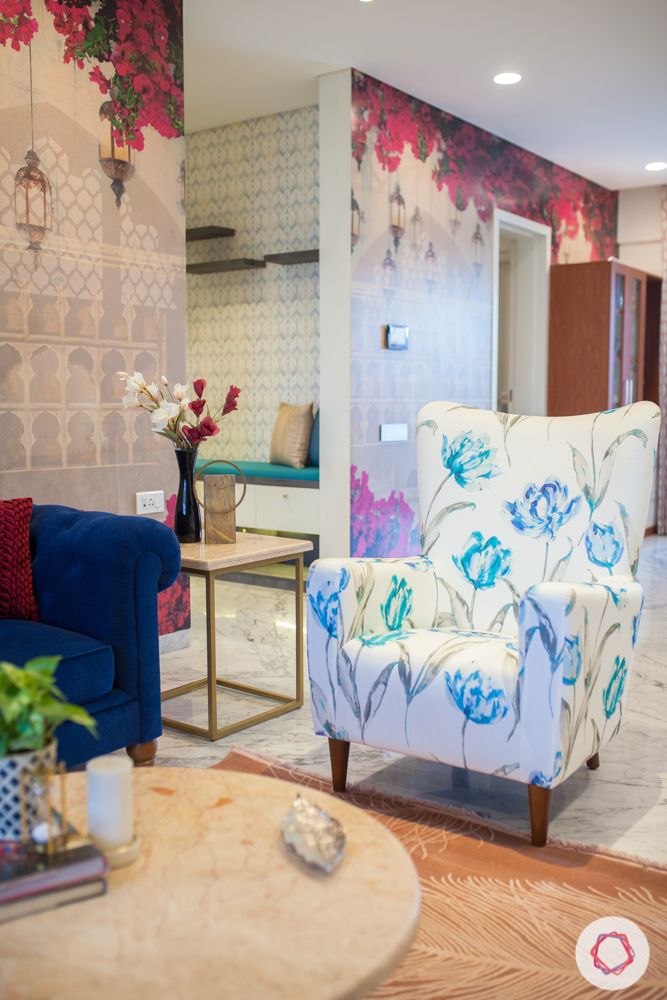
For the love of flowers 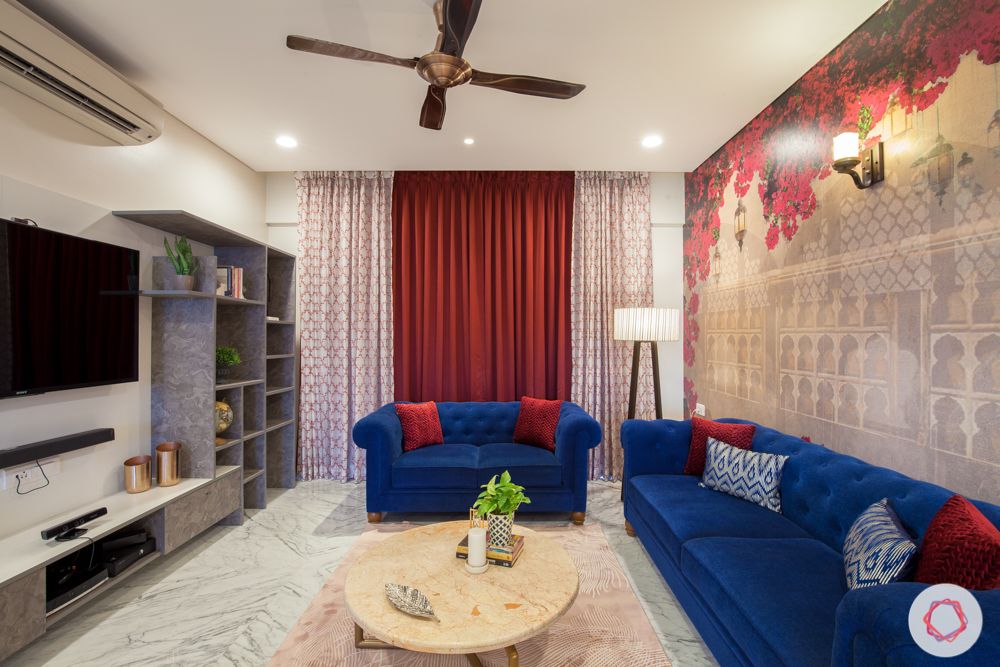
Ample seating
The Bhats fell in love with the Krsnaa Mehta wallpaper at first sight, so Chinky decided to use it for their living room. The wall sconce almost blends into the wallpaper, adding to an old-worldly charm of this space.
Chinky has picked a blue chesterfield sofa set and an upholstered armchair from the Livspace catalogue for seating in the room. A low center table lies in the middle of the room. Topped with pinkish marble, this table is subtle yet imposing. Moreover, the table is low for a reason: the Bhat children enjoy sitting and working here!
Tying in with the center table in this space is the side-table, that has the same marble finish. Also, do not miss out the TV and display unit! The Bhats wanted space to display their knick-knacks, so it made sense to include this open display unit in grey marble-finish laminate. The display unit continues almost seamlessly into a compact TV unit, completing the room.
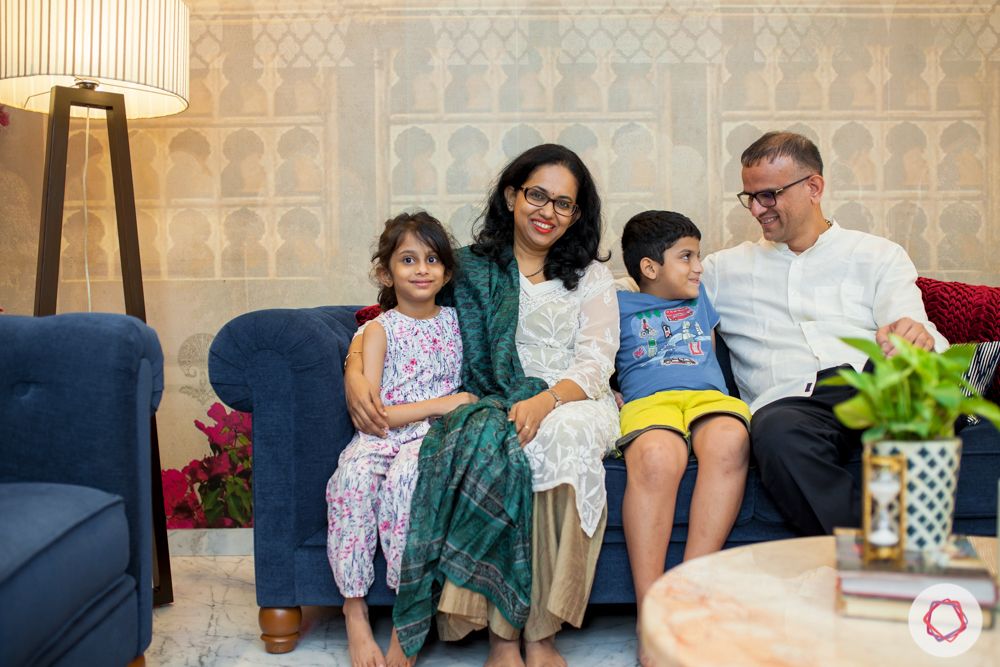
“We wanted an elegant home with pops of colour. Livspace helped us strike the balance. Our designer presented us options that we liked, and eventually, we have a home that we love. What’s more, it fit perfectly into our budget!”
– Kavita Bhat, Livspace Homeowner
A soothing dining room at this home in Pune
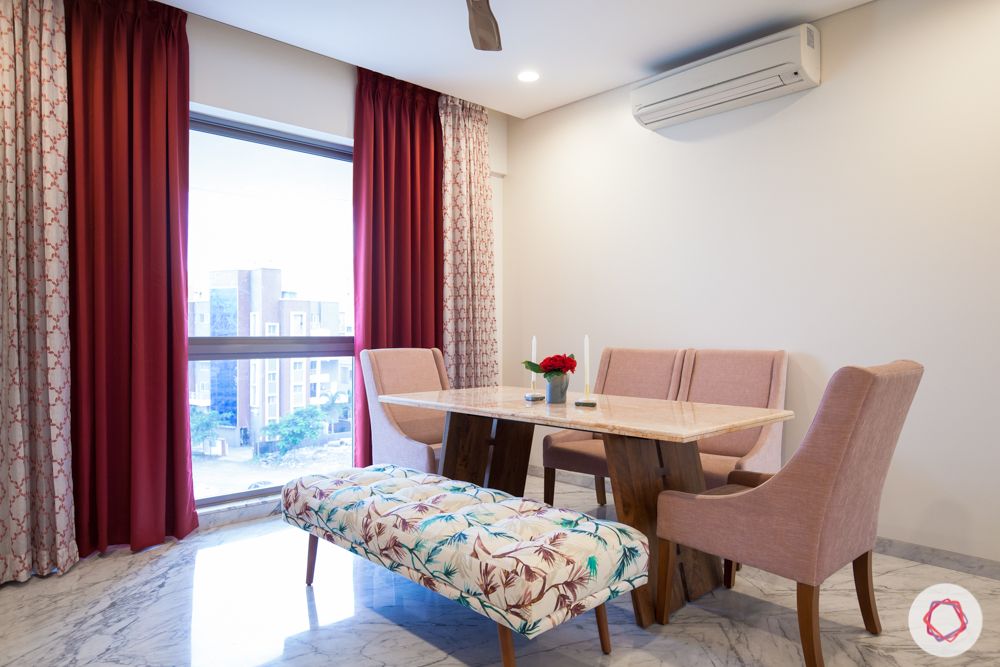
Elegance at its best 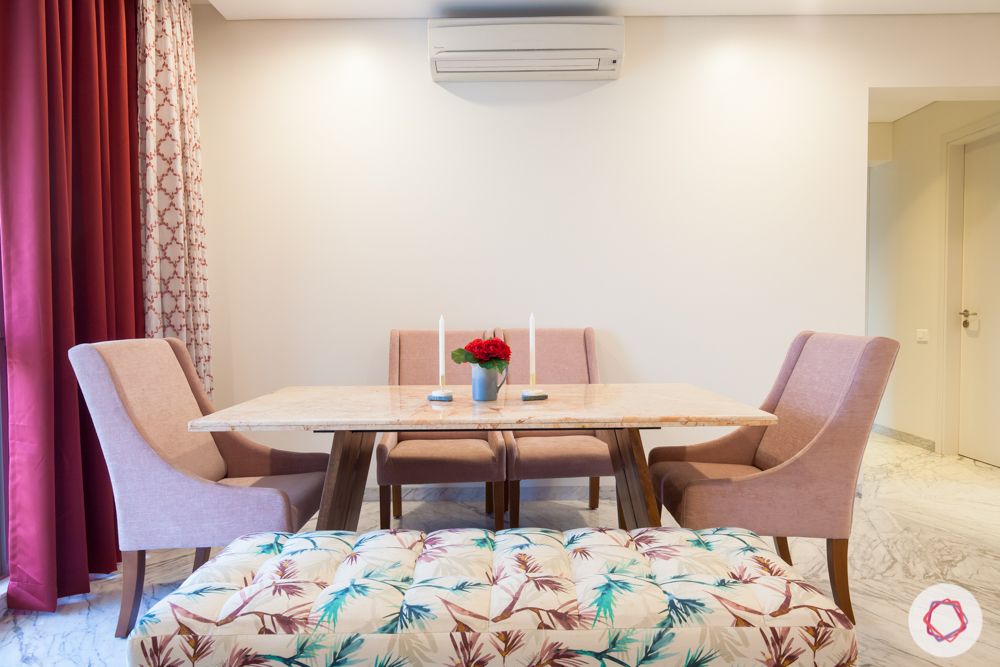
Pretty pinks 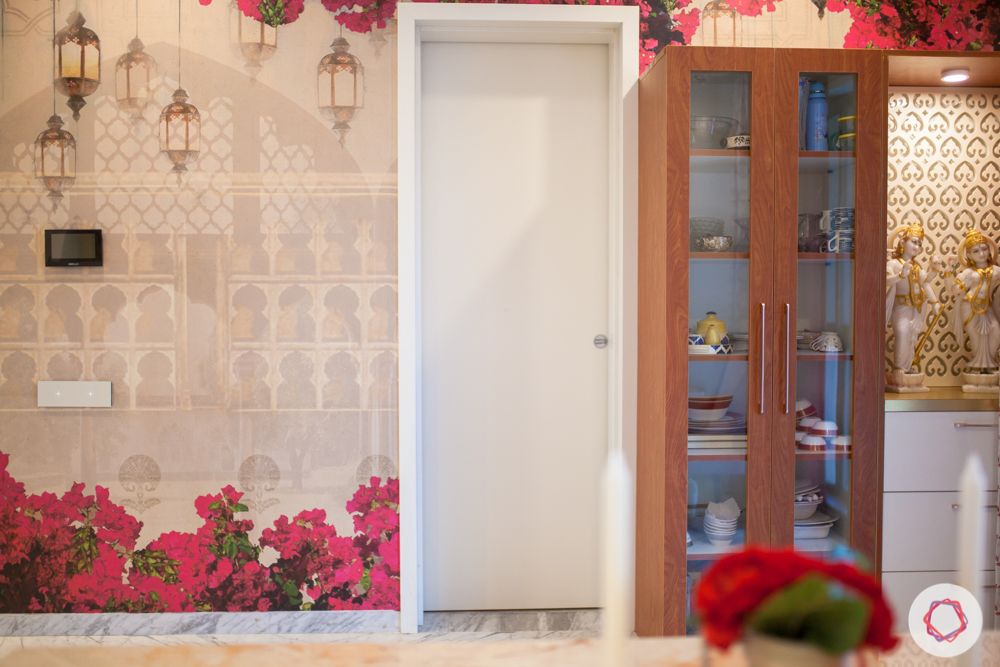
Multifunctional furniture
Rest your eyes for a moment on these powder pink dining chairs! In the absence of a partition between the living and dining spaces, the Bhats chose to continue with the mood set in the living room. So the pink marble-topped table and bougainvillea-themed wallpaper are in tandem with the living room. Keeping the kids in mind, Chinky suggested a lightweight upholstered bench on one side of the dining table. Krishna and Krisha can easily carry it across the apartment if needed!
Also check out the crockery unit here! The wooden unit with glass shelves also has a pooja nook built into it! With its white laminate finish, this unit has a jaali backdrop and a golden sheet for the base. This ties in perfectly with the family’s desire to showcase their Lakshmi Narayan idols in white marble!

Lighting up the passageway in this home in Pune
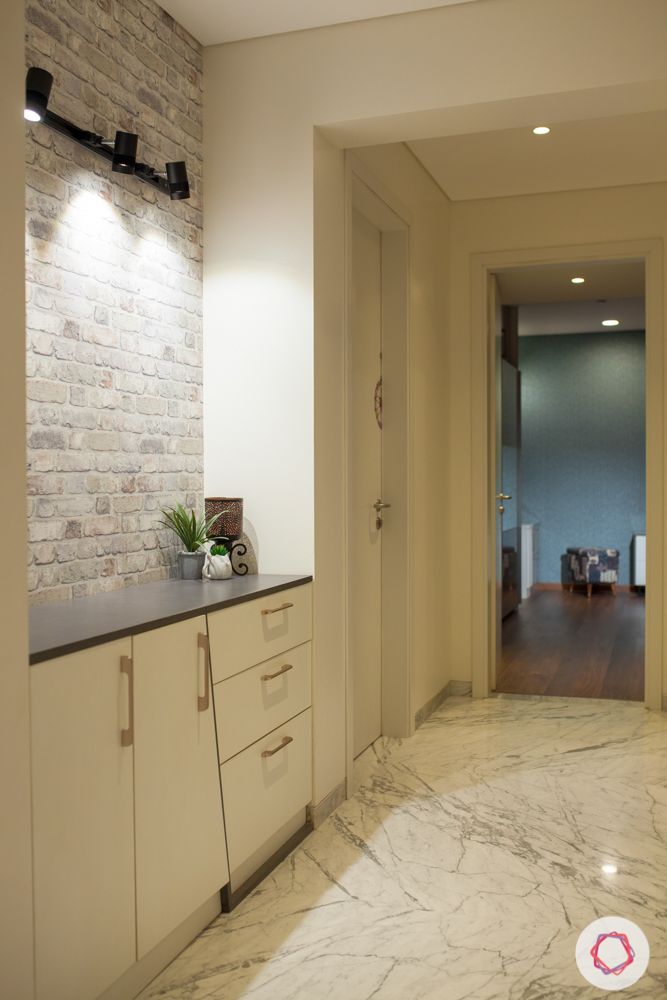
Some space for the memories
Chinky has designed the passageway connecting the living and dining spaces to the bedroom in grey and white. Furthermore, she has designed it to include storage! White drawers stand against a wall with an exposed brick wallpaper, adding a rustic touch to the place. Since Kavita and Shashidhar wanted to display family pictures here, she has also provided track lights to highlight the frames!
Sheer elegance at this bedroom in Pune
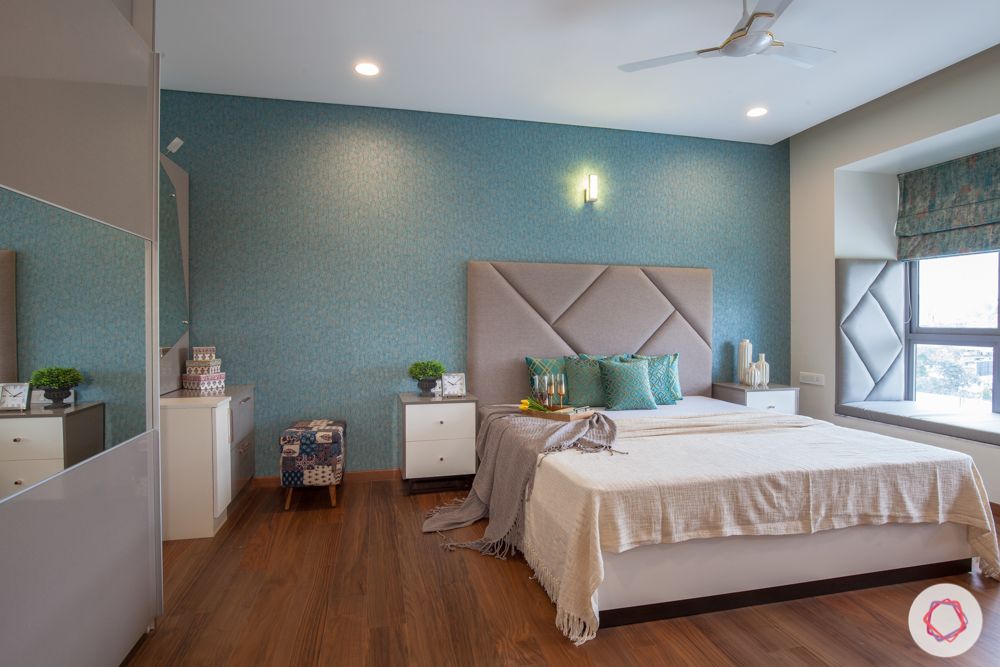
A cosy place to rest 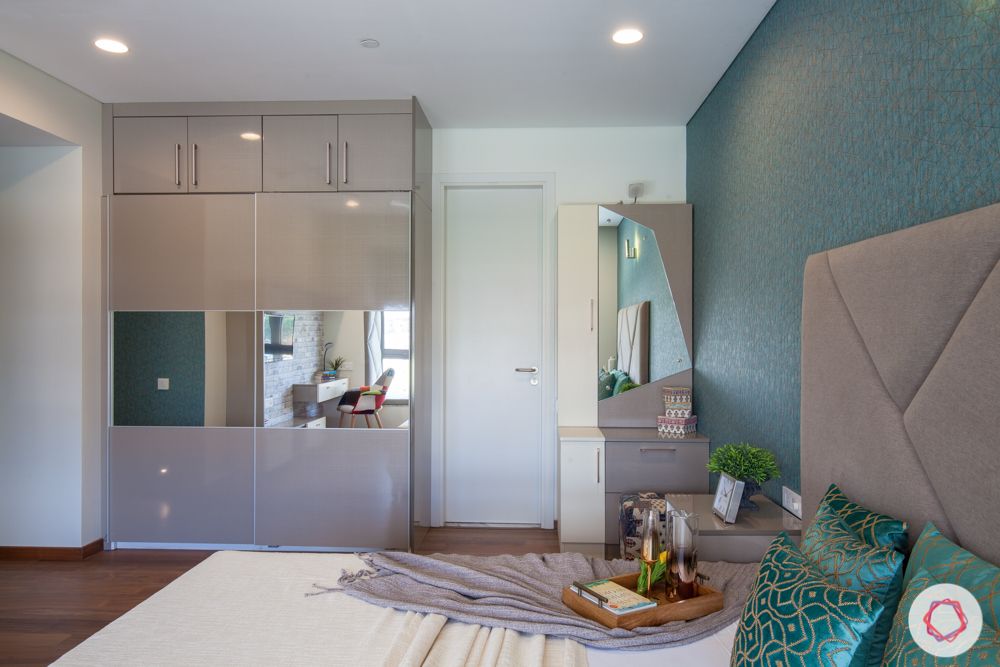
Sleek sliding wardrobes to save space 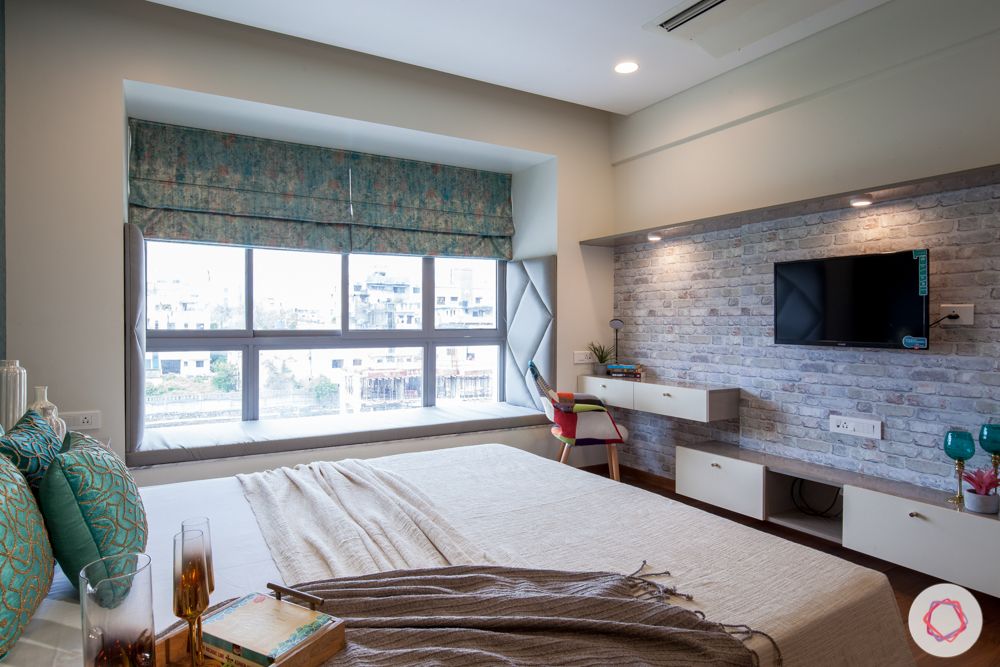
Sit by the window 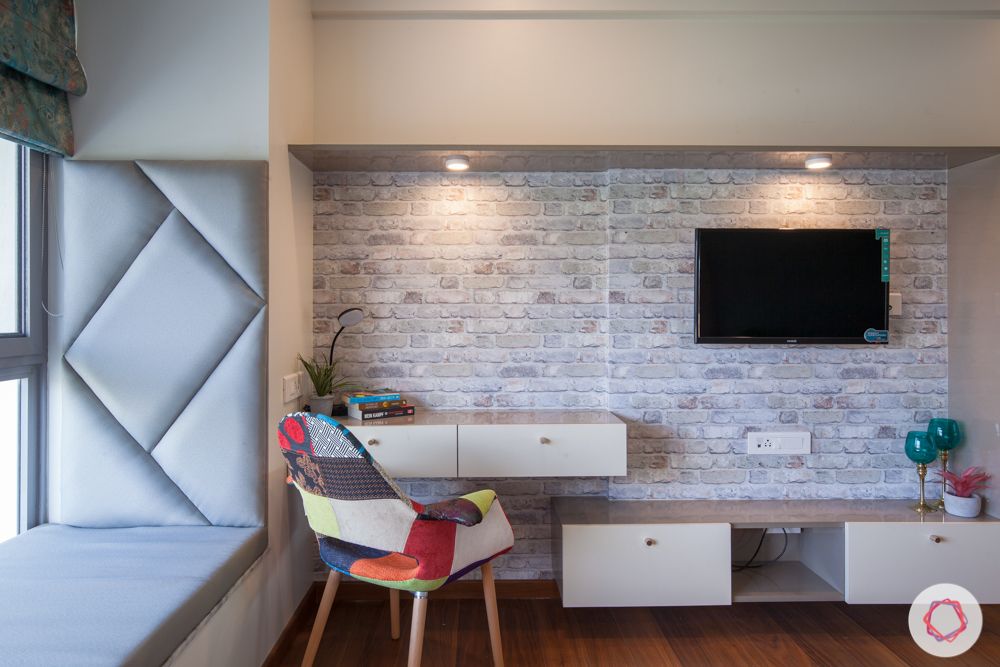
Where work and fun meet 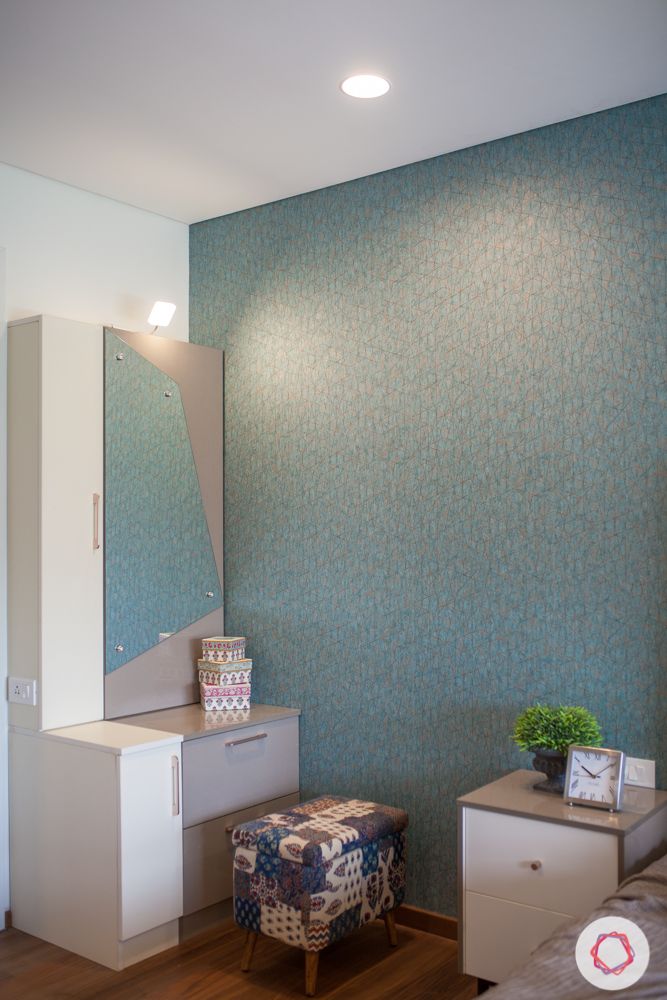
Dress up in style! 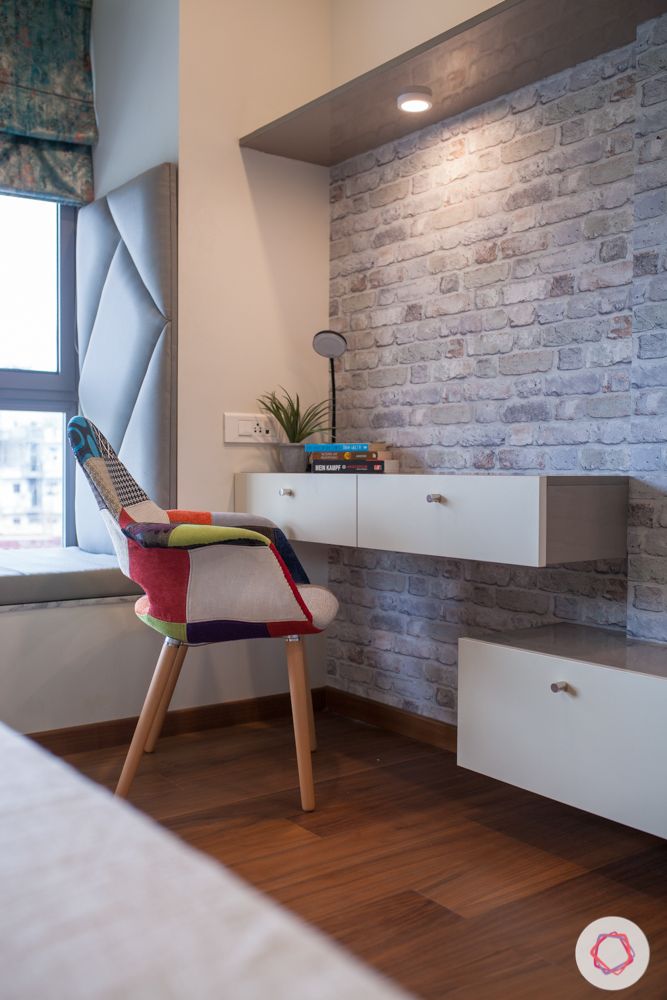
Compact workspaces
Kavita and Shashidhar wanted an elegant bedroom in shades of grey and white. So Chinky provided them with this stunning space! She has highlighted the accent wall with a teal wallpaper, against which stands a grey fabric headboard. Moreover, the colour scheme and headboard design has been carried over to the bay seat. Also, Kavita tells us that the family loves lounging here as they catch up!
In keeping with the colour scheme of the room, Chinky opted for a grey wardrobe with mirror panelling for storage. The unusual shape of the mirror against the grey dresser also makes it stand out effortlessly. She has also included agrey exposed brick wall panel with a compact TV unit in white laminate and a study table in this room.
Daughter’s room in cheery colours in this home in Pune
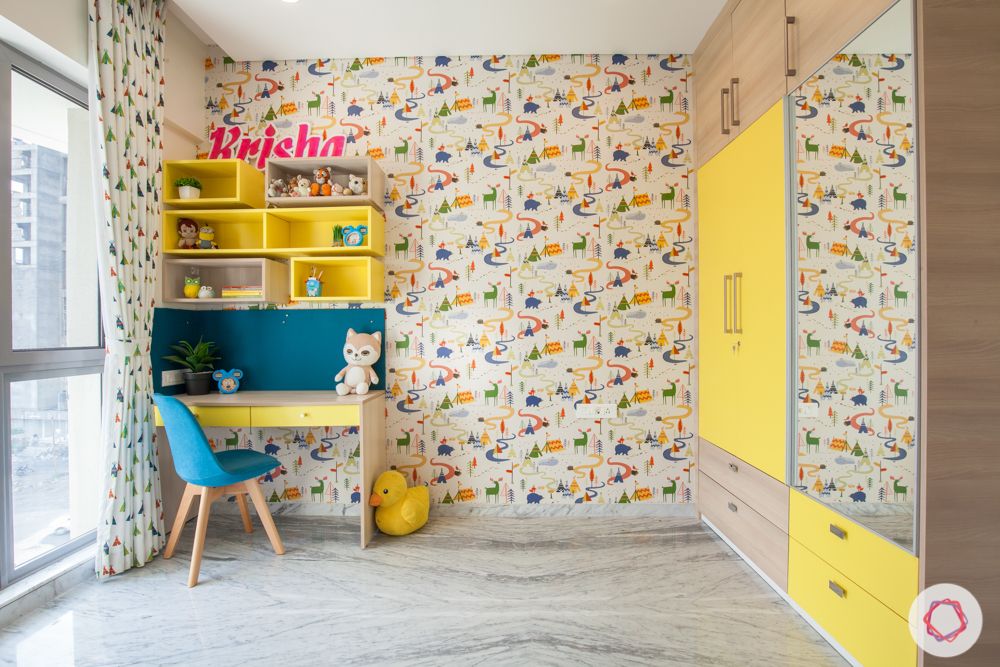
Let your imagination run wild 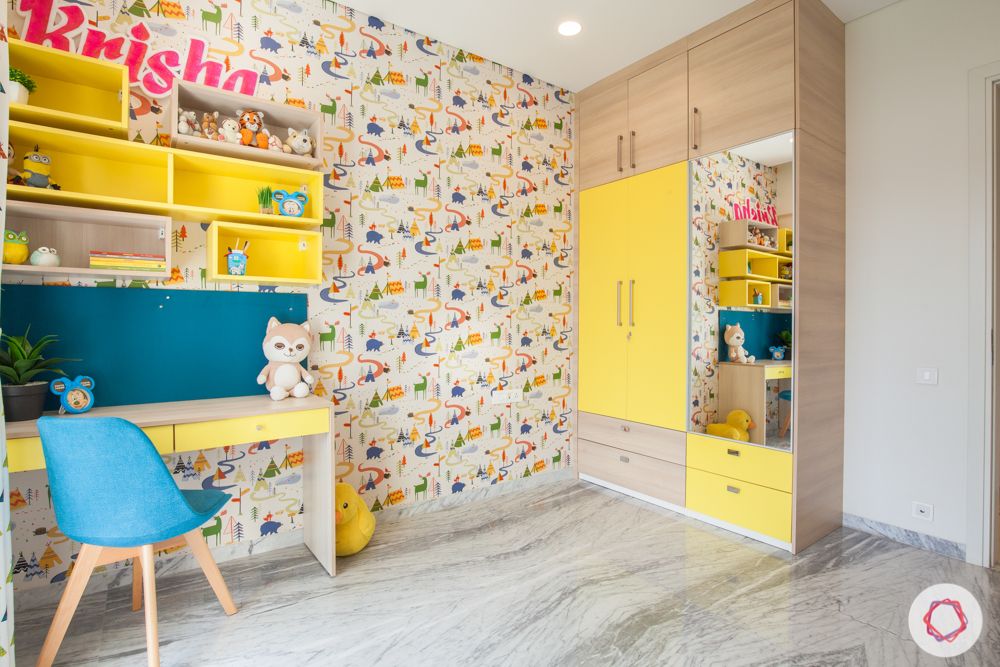
Cheerful colours 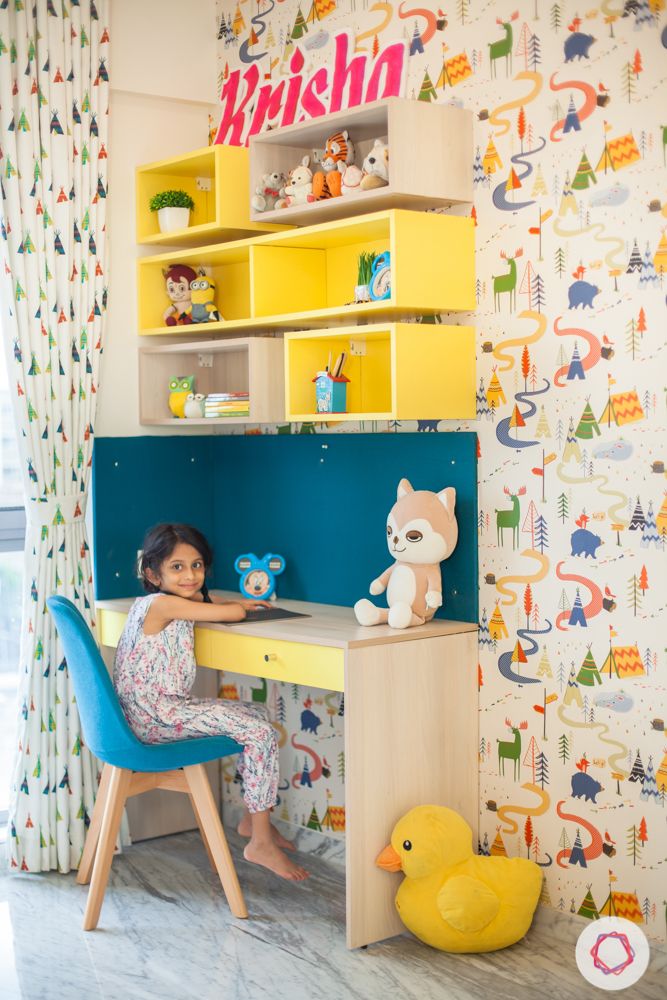
When studying becomes fun!
Shashidhar and Kavita wanted identical rooms for both their children. When Chinky suggested different colour schemes for the same design, they readily agreed. So when little Krisha asked for a yellow room, Chinky came up with this! With its whimsical wallpaper and yellow and wooden laminate study unit, this room will lift your spirits at once!
Open display shelves above the study unit provide ample space for Krisha to display her toys. Moreover, the wardrobe matches the study unit perfectly!
Colourful son’s room in this home in Pune
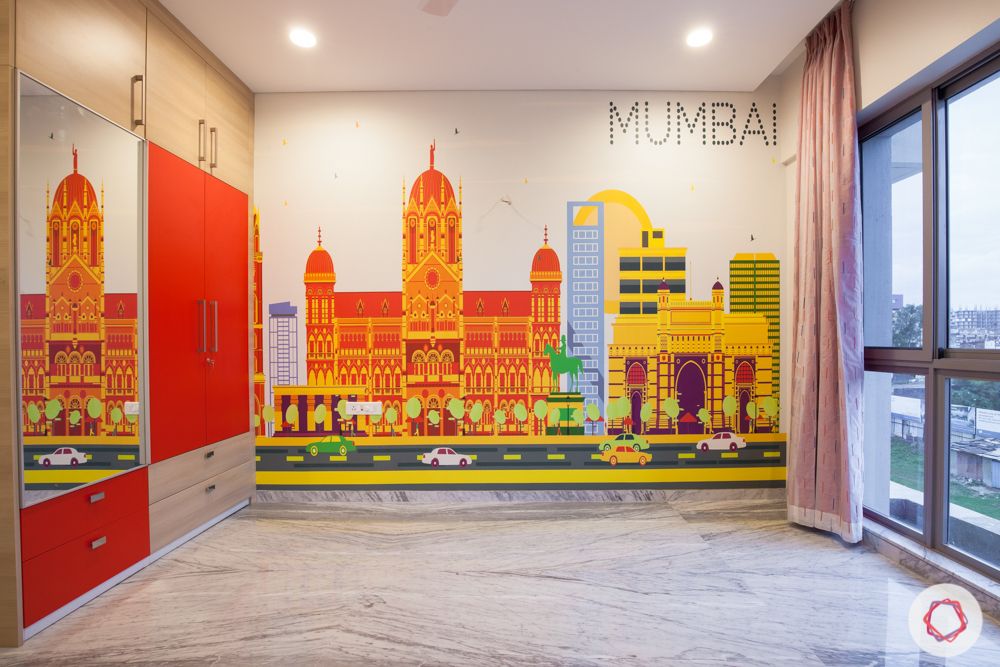
Evoking memories 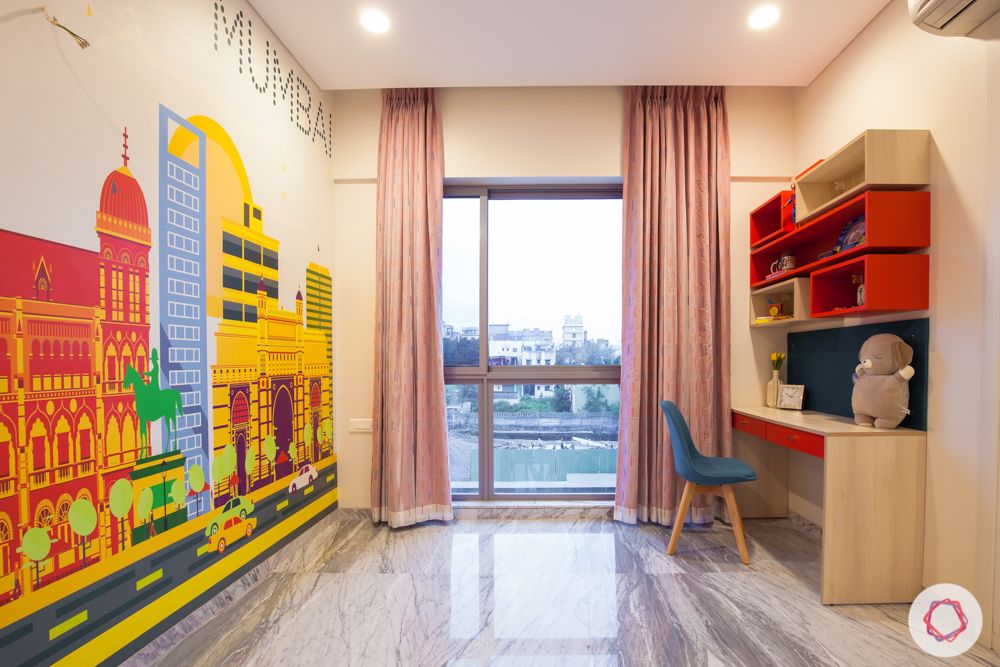
Personalising spaces 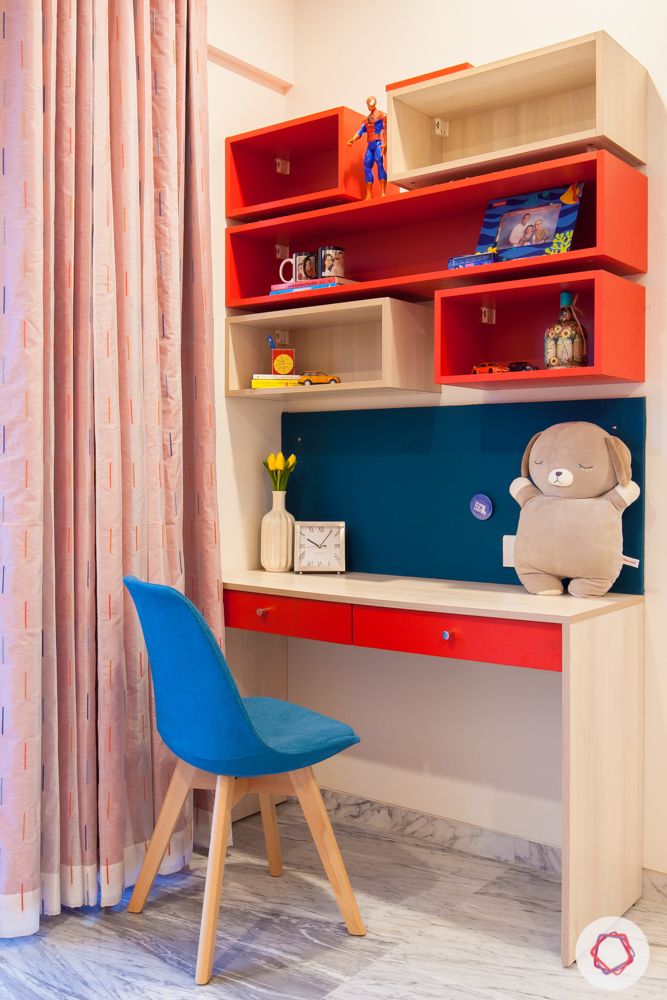
Make studying fun!
Krishna loved the wallpaper with the Mumbai skyline the very first time he saw it! As it brought back a host of memories from all his favourite places, this wallpaper found its rightful place in his room. On the opposite wall, Krishna’s room has the same study unit as his sister. However, this one is in red and wooden laminate. A matching wardrobe in red and brown laminate completes the room in perfect symmetry.
Work and relaxation meet at this home in Pune
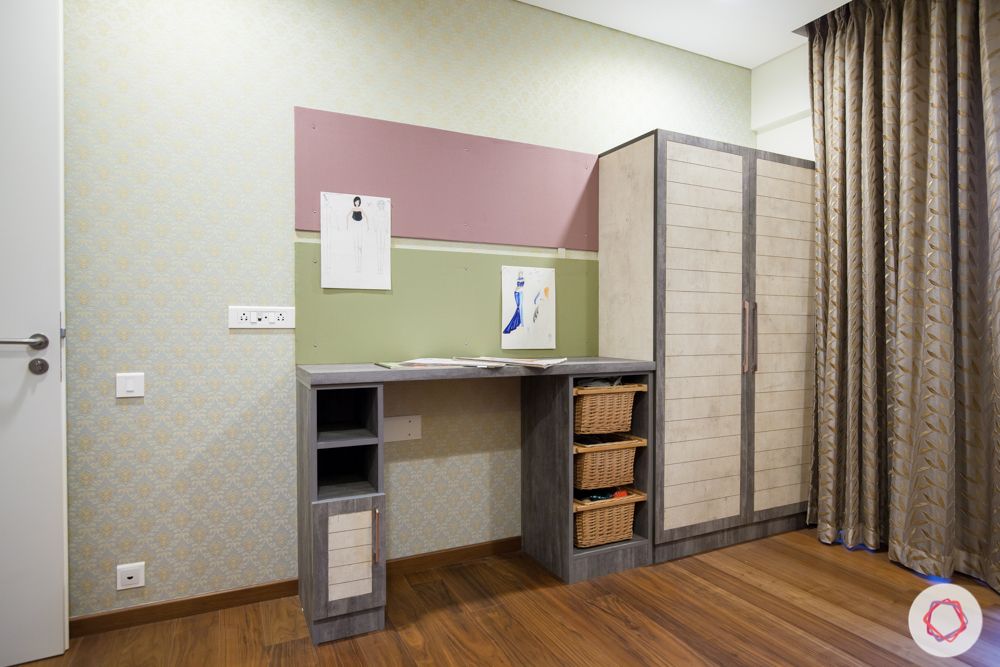
Subtle details 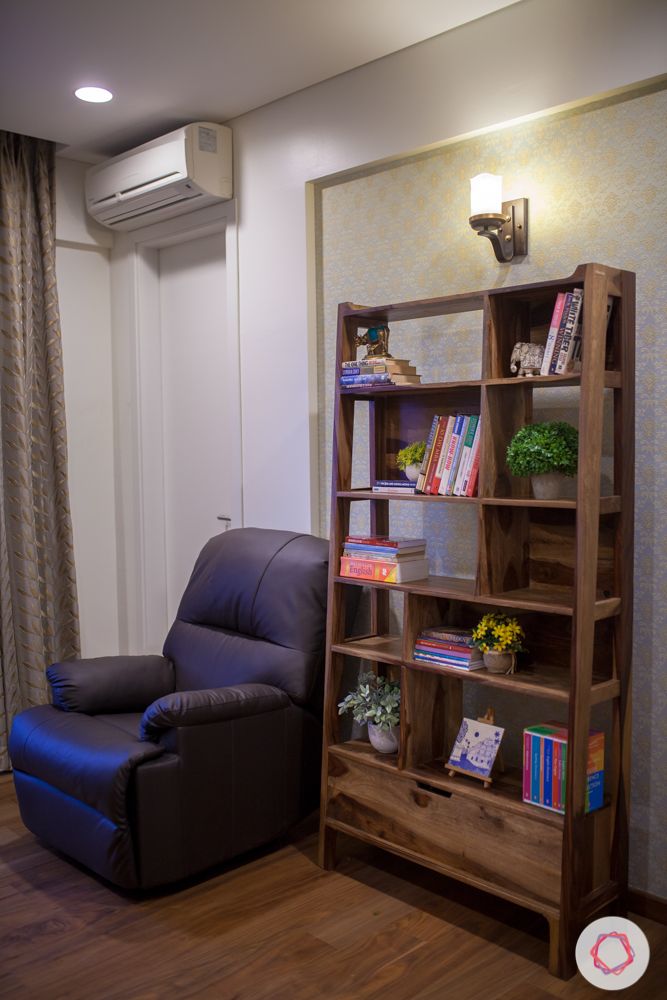
Sit back with your favourite book!
As Kavita is a fashion designer, she wanted a designated workspace in the house. Chinky duly provided this in the fourth bedroom. So, this room has a tall table for drawings and sketches, and pull-out wicker baskets that Kavita uses to keep clothing samples. The grey marble laminate finish table also has compartments to hold reels of thread.
Since the family wanted a closed pooja unit, Chinky has provided the same adjacent to Kavita’s workspace. The light blue wallpaper with golden motifs adds an ethnic touch to the room and sets the mood for piety. In addition, the room holds a recliner and a wooden shelf that stores the family’s collection of books.
“The Bhat home was a pleasure to design. They were open to ideas and gave valuable suggestions that helped me design their dream home. This is one of the homes I enjoyed working on the most!”
– Chinky Budhraja, Interior Designer, Livspace
If you enjoyed reading about this 4BHK at Kasturi Epitome, also explore this Plush, Tasteful, Fresh, Enviable Home.
Send in your comments and suggestions.

