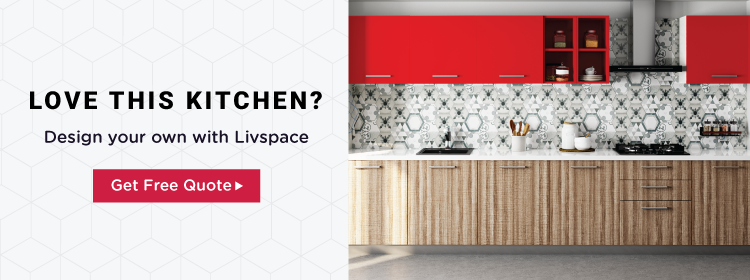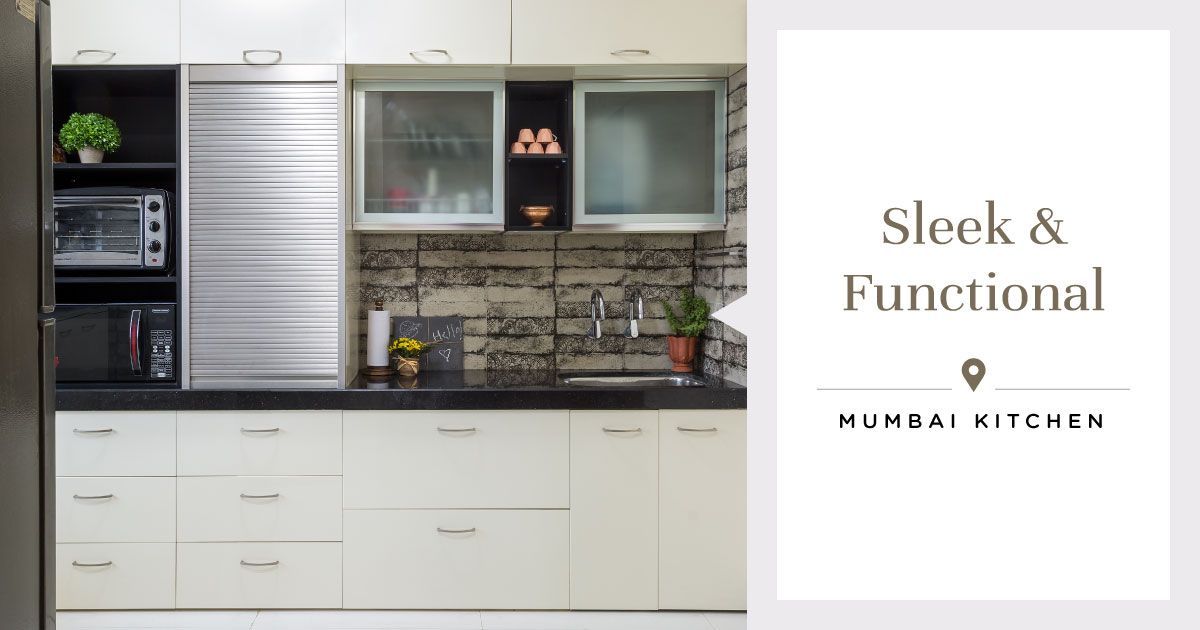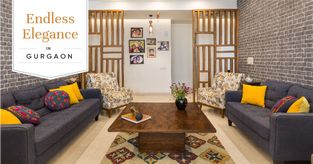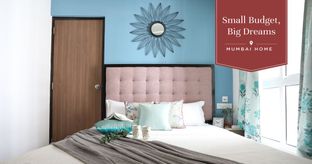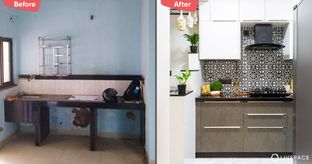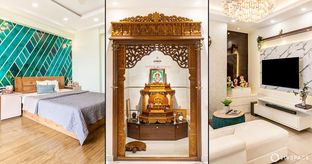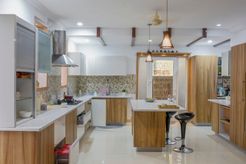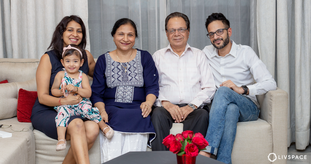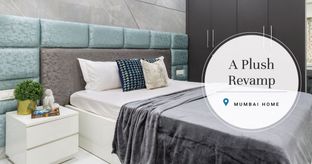A house kitchen design that’s big on functionality!
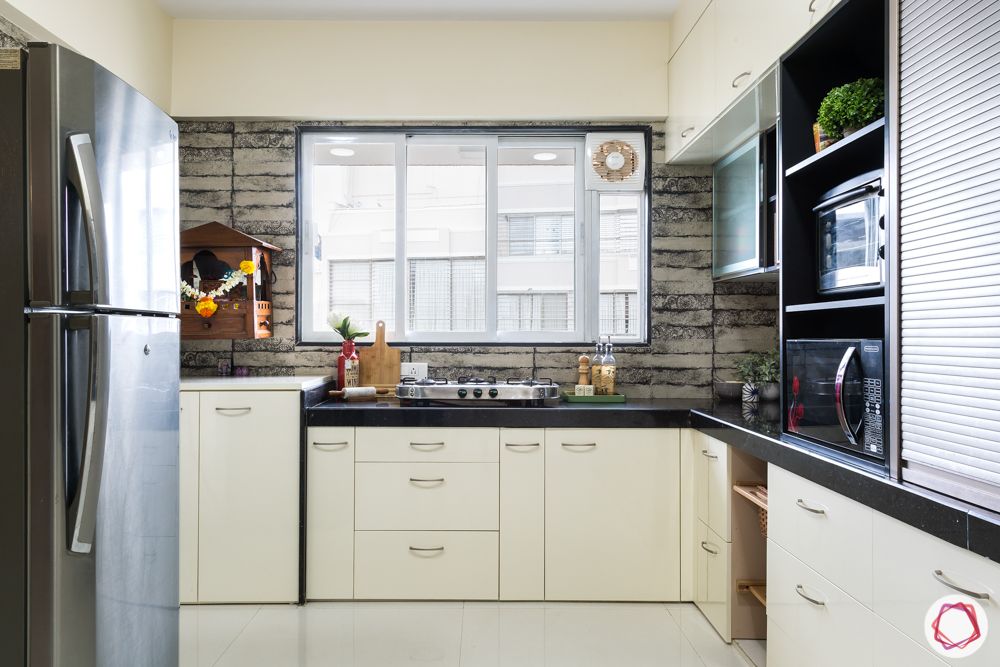
Who livs here: Bhakti and Puja Vanjari and their mother
Location: Vile Parle East, Mumbai
Size of kitchen: 160 sq. ft
Design team: Interior designer Rishabh Shah with Project Manager Harsh Sheth
Livspace service: Kitchen design
Budget: ₹₹₹₹₹
Sometimes, even new homes do not meet your exact requirements, and kitchens can be especially tricky. Such was the case of the Vanjaris, a Maharashtrian family residing in Vile Parle East, Mumbai. The family comprising an elderly mother and her two daughters, Bhakti and Puja, approached Livspace to revamp their existing kitchen. As the ladies sought a monochrome kitchen with pretty tiles, a false ceiling and effective plumbing, Livspace designer Rishabh Shah provided them with a house kitchen design that was aesthetically appealing as well as thoroughly functional.
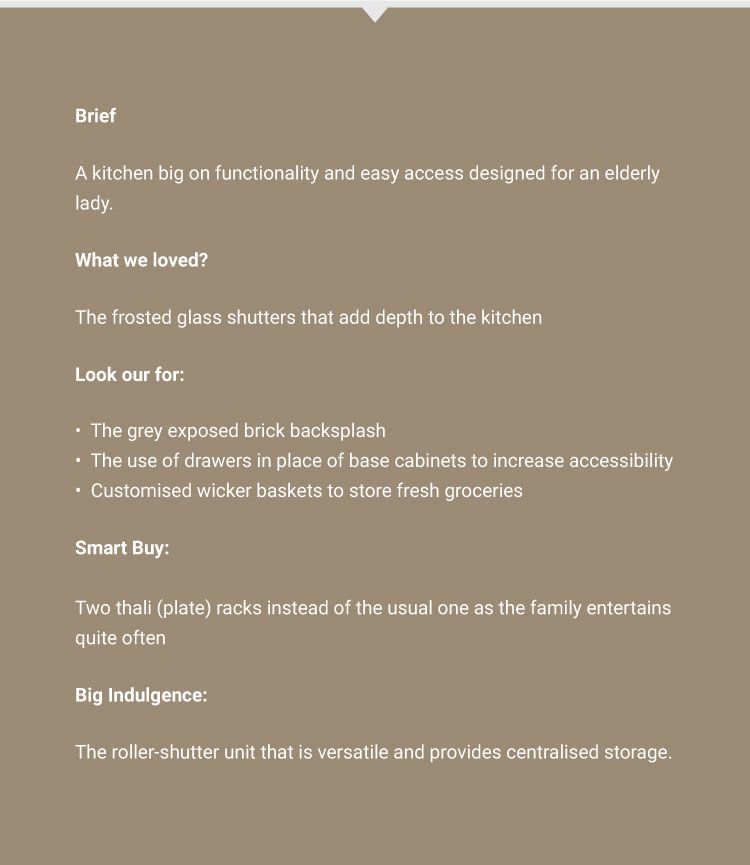
House Kitchen Design: A Prayerful Corner
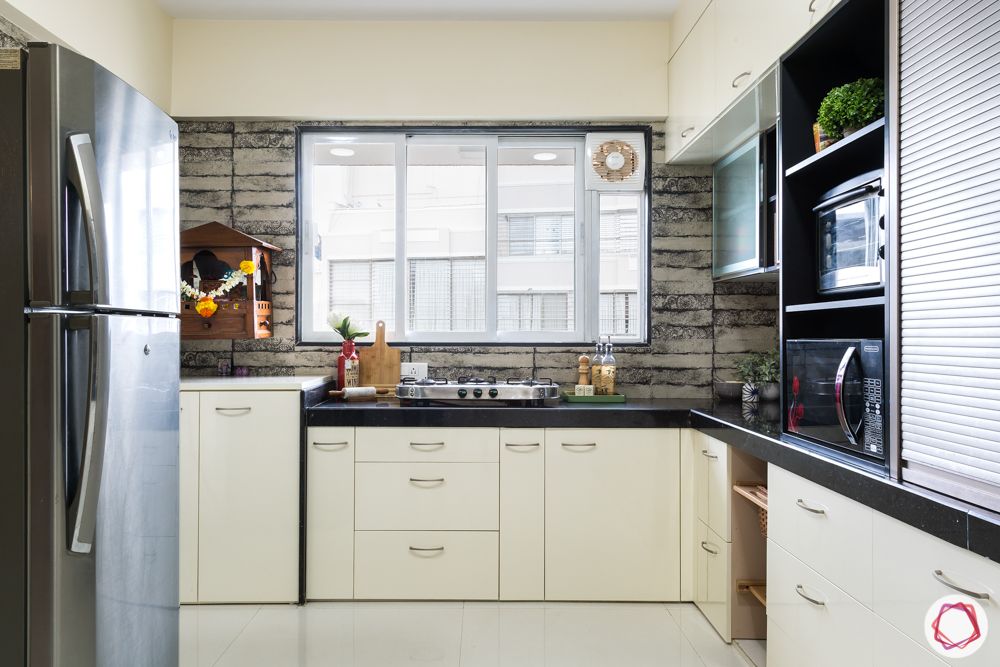
In their #LivspaceKitchen, the Vanjaris wanted a temple space to place their ancestral mandir, which was duly provided over a pair of tall units. To acheive this, the rest of the kitchen was planned to emphasise the mandir.
House Kitchen Design: Contemporary Charm
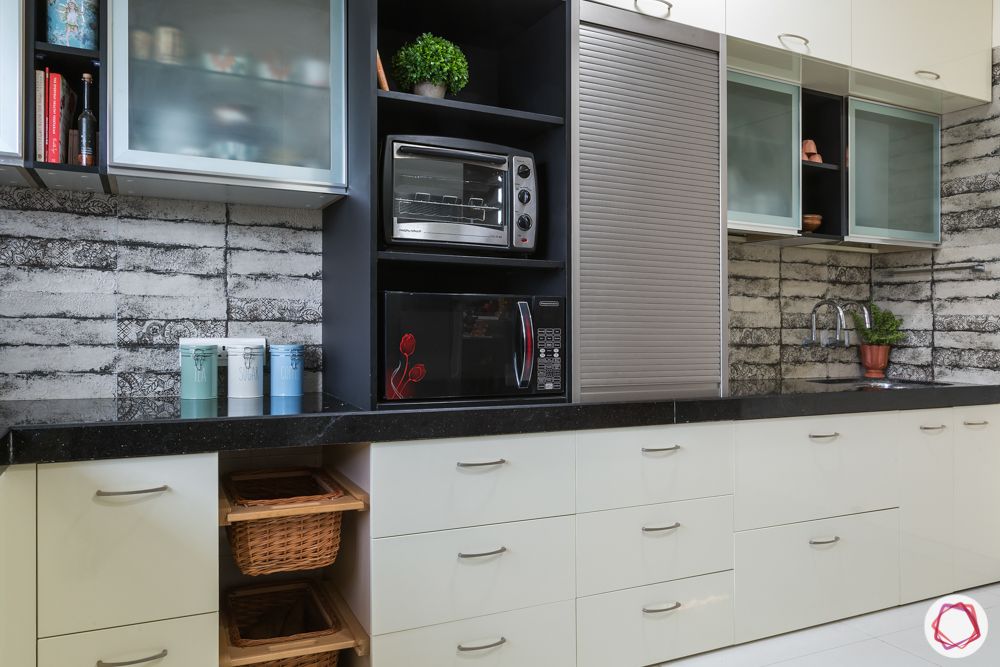
Where functionality meets aesthetics 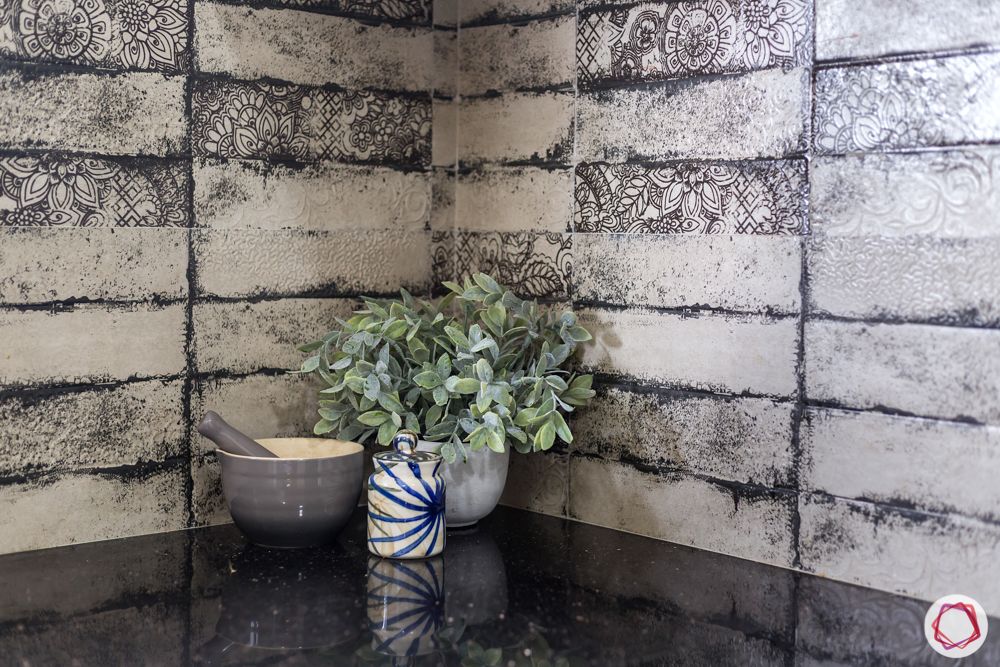
Rustic stone cladding
The Vanjaris sought a kitchen that would not look too modern, but be extremely functional. Rishabh suggested a champagne colour scheme. So, black was used as a pop shade to bring life into their kitchen in keeping with the original black granite countertop. The open units also use black as the base colour, brightening the kitchen.
The high-gloss laminate finish on the cabinets add to the contemporary feel of the kitchen. In order to add some rustic charm to the kitchen, a beige backsplash was chosen in with patterns reminiscent of an older era. The colour syncs with the champagne kitchen and adds to its beauty.

House Kitchen Design: Optimising Storage
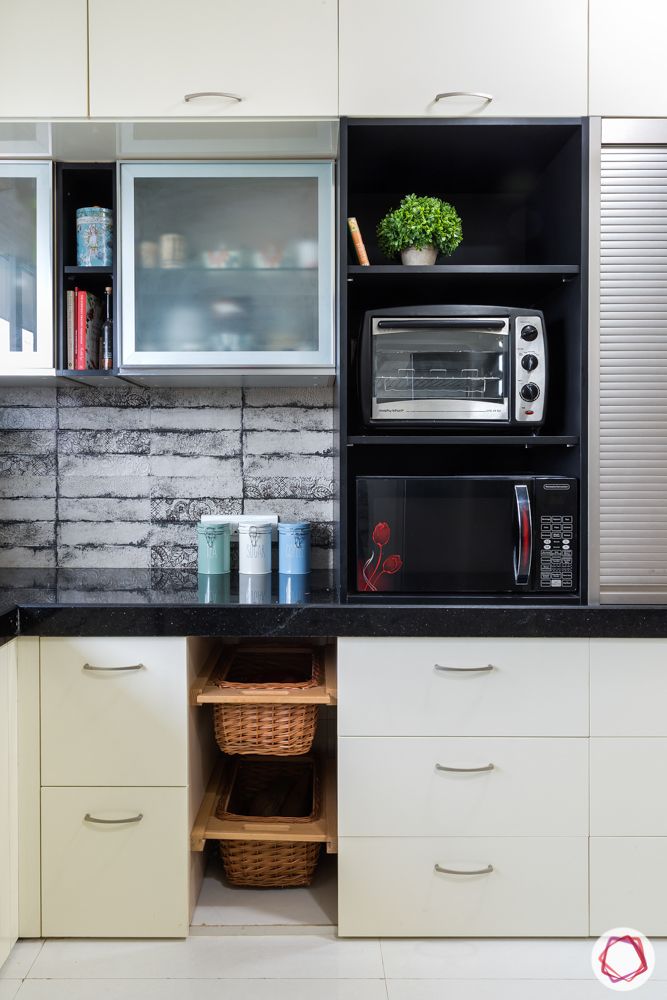
Neutral colours set the culinary mood 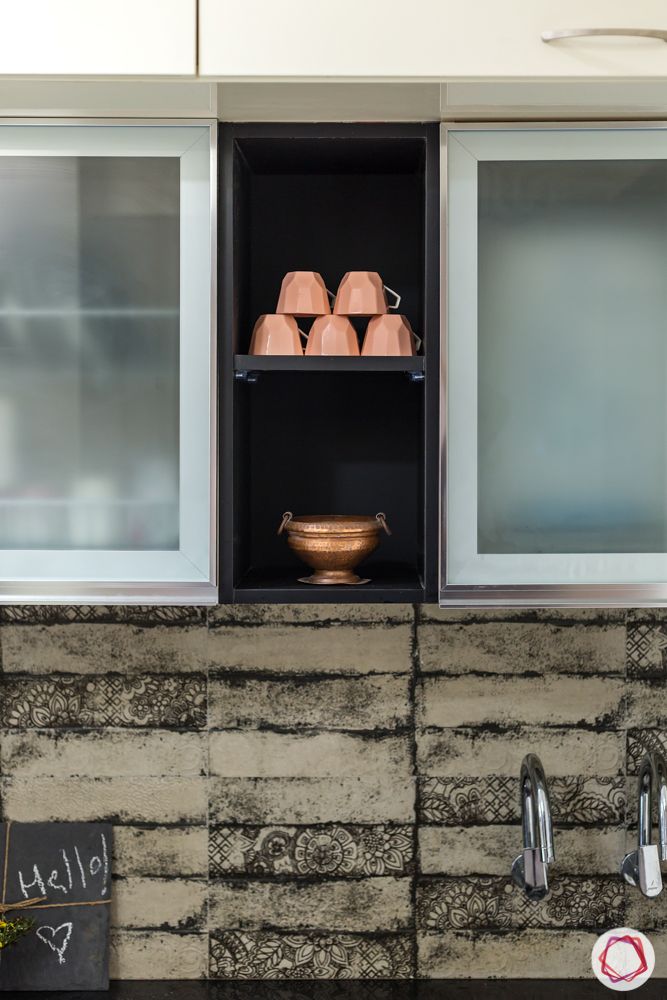
A dash of black in the middle of light
The house kitchen design maximises storage space. The design of the kitchen is such that it optimises available space. Unlike most Mumbai kitchens, this kitchen has two three-tier spice pull-outs under the hob. Further, two customised wicker baskets allow the family the store fresh groceries. The kitchen also includes two thali (plate) racks to store the large Maharashtrian thalis for this household.
Further, the mid-tall unit under the mandir serves as a place to keep goods from around the house, including mattresses and other household goods. Thus, a versatile range of storage is the underlying feature of this kitchen.
House Kitchen Design: Pretty Symmetry
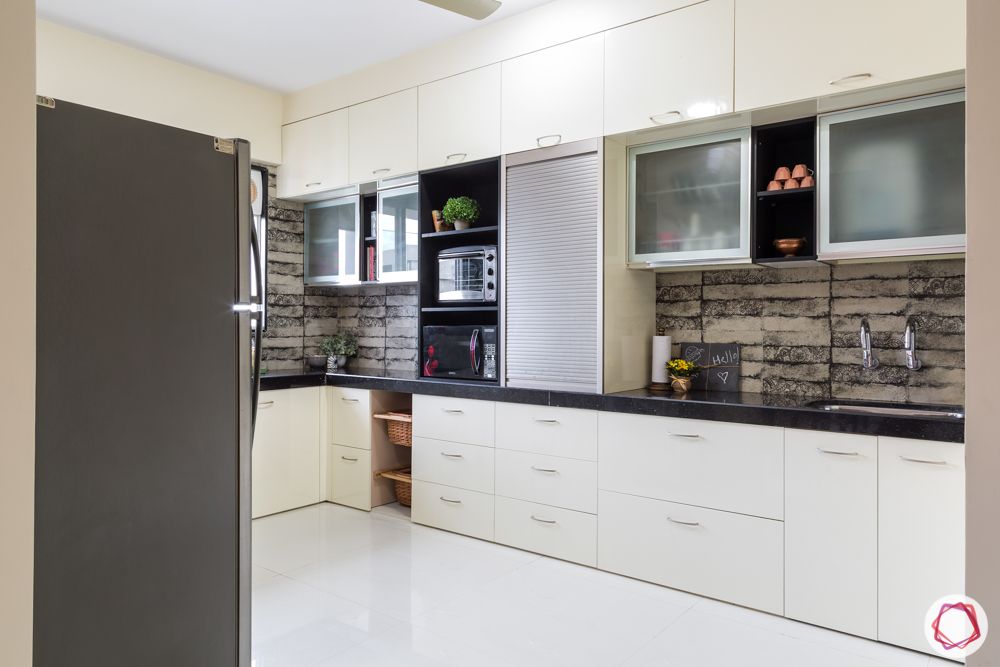
Storage options galore 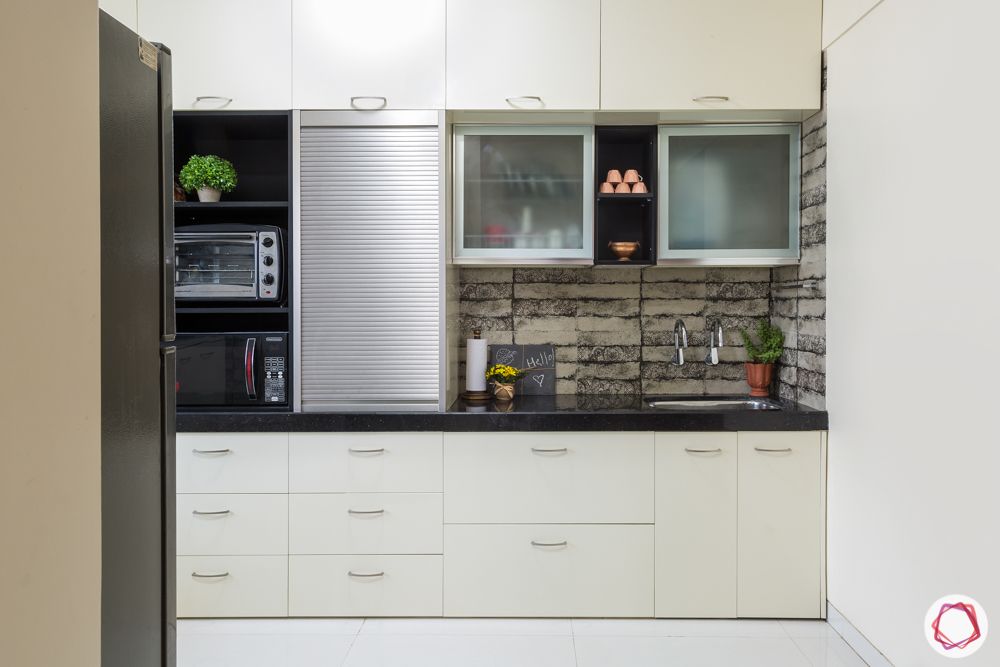
Glimmering glass 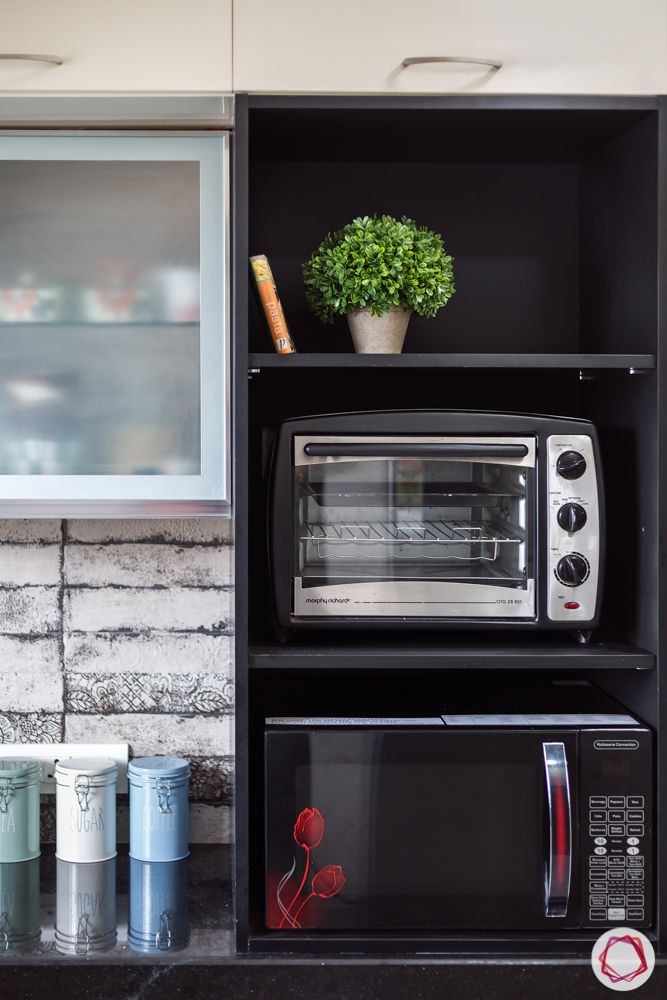
Black beauty 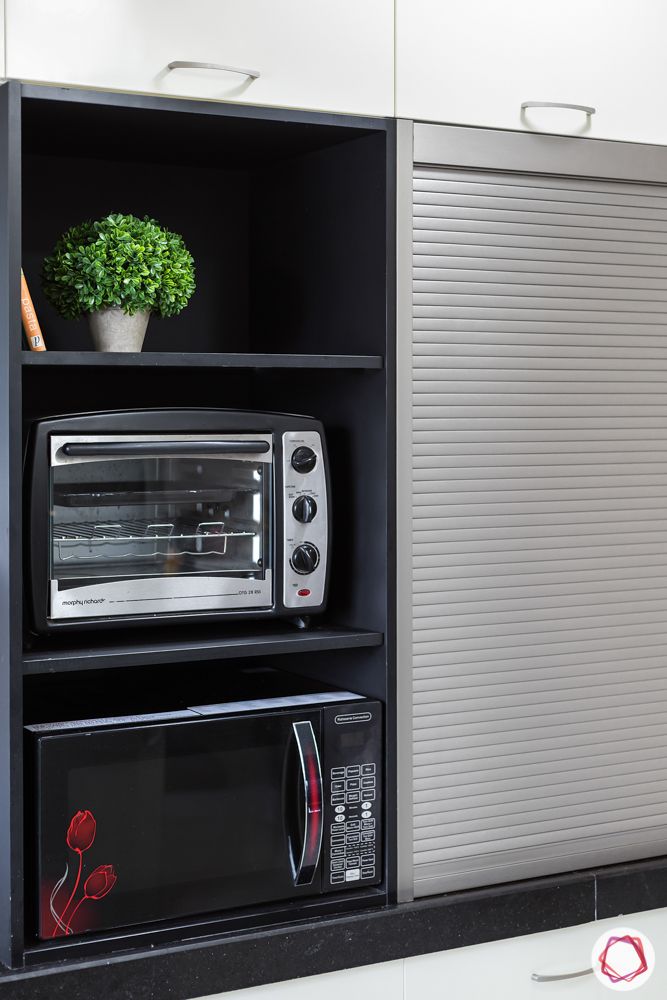
Basic and beautiful
As symmetry was of essence for Rishabh, he ensured that the tambol unit, cutlery unit and open unit in this kitchen have the same height. Frosted glass shutters of the overhead units add depth to the space, while a set of wall cabinets increase storage space while being easy on the eyes.
House Kitchen Design Bonus: A Picturesque Living Room
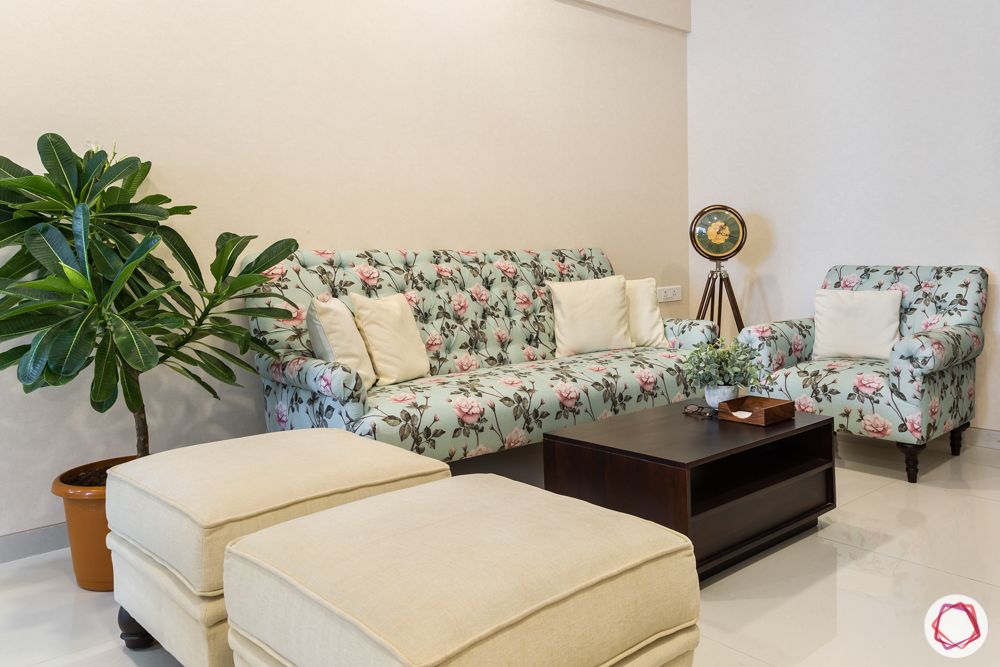
Floral frills
The Vanjaris also purchased living room furniture from the Livspace catalogue. Watch out for the beautiful printed sofa and the complementary ottomans that make their living room appear warm and inviting!
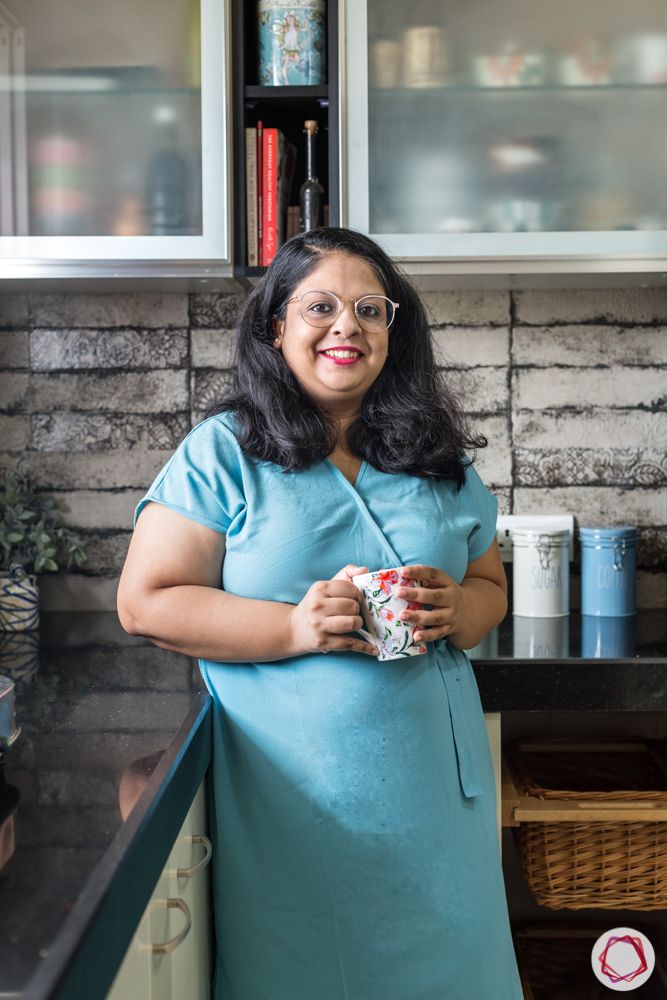
“As a typical Maharashtrian family, the Vanjaris sought a kitchen that would not be too modern. They wanted it to fit in with the rest of the house and have easily accessible storage. With their specific requirements and acceptance of ideas, they were a pleasure to design for!”
– Rishabh Shah, Interior Designer, Livspace
Also, if you loved reading this, take a look at Where to Save & Splurge on Your Kitchen.
Send in your comments and suggestions.
