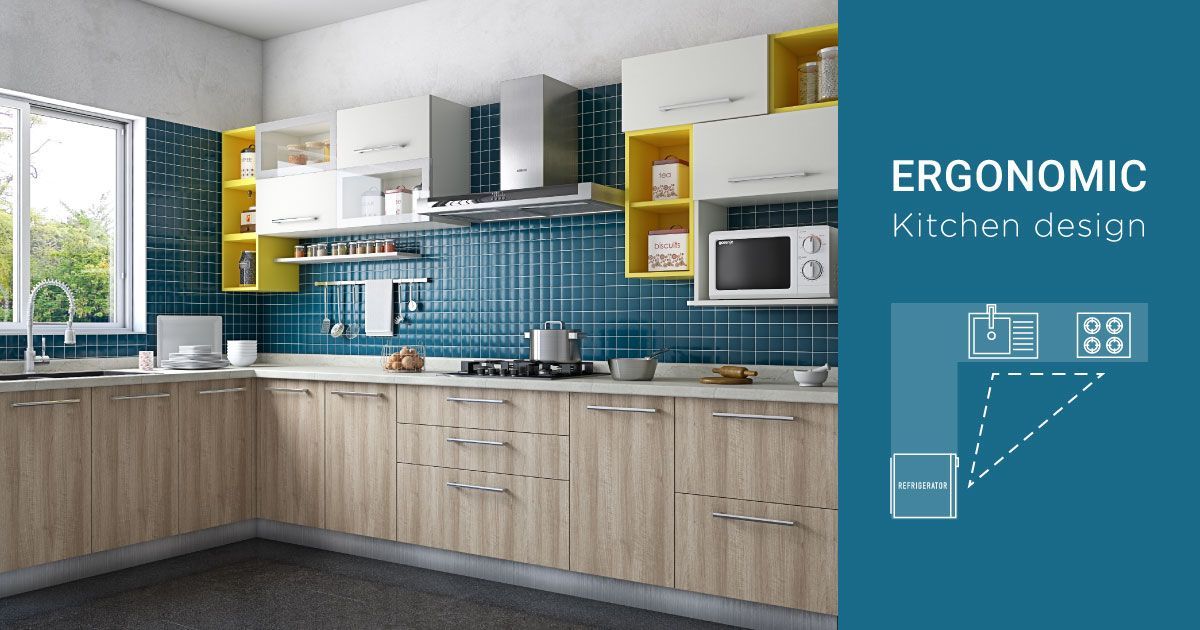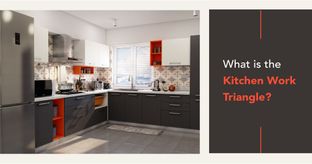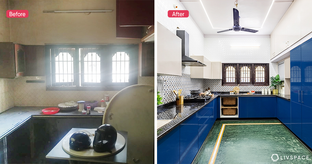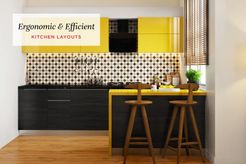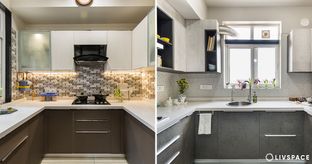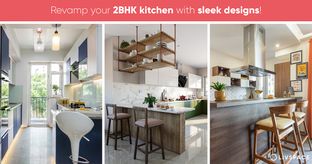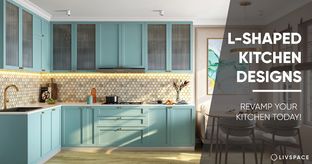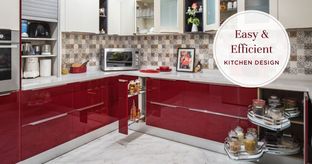How easy is it to cook in your kitchen? Is there a lot of back and forth between cooking and cleaning? If there is, your kitchen layout probably needs a golden triangle upgrade. In kitchen interior design, this triangle is an important concept which is highly useful in designing a functional and ergonomic cooking environment.
The work triangle is a vital point to consider while constructing your new kitchen. Designers and experts often use this as the basis to determine an efficient kitchen layout. Here’s everything you need to know about it.
The 3 Important Zones
The kitchen work triangle, a.k.a., the golden triangle should govern your kitchen layout and planning.
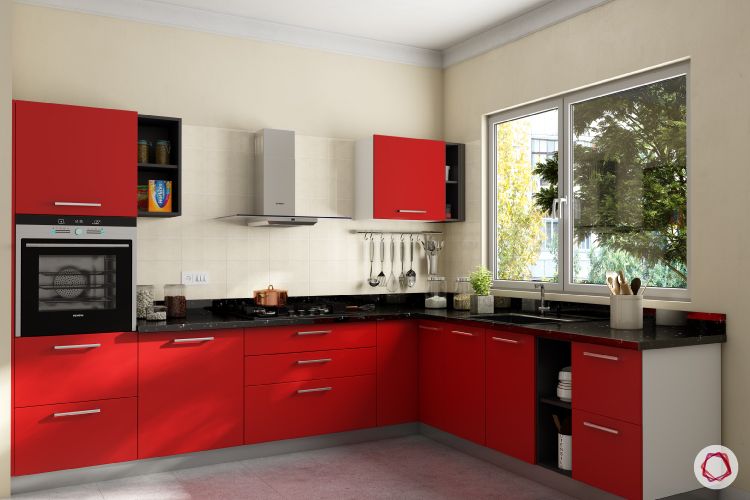
A practical kitchen design should have the hob, sink and refrigerator at an accessible distance. These 3 zones are usually the most frequently-used workstations. Their proximity to each other can reduce the effort you put in moving between these counters.
This concept believes that you should have the hob, sink and the refrigerator placed in such a way that they form an imaginary triangle. This makes it easier to move around within the kitchen.
Why is it important?
Most tasks in the kitchen would require you to move between the hob, sink and refrigerator. The work triangle places these areas in close proximity to each other. This ensures that you don’t have to walk too much while working in the kitchen.
For kitchen interior design, the ergonomics are vital. You can ensure this by following the work triangle theory. This setup makes working in the kitchen less tiresome. Not to mention, it helps minimise the traffic within the kitchen.
How does it work?
The rules governing the size and dimensions of the work triangle are important to have a functional kitchen.
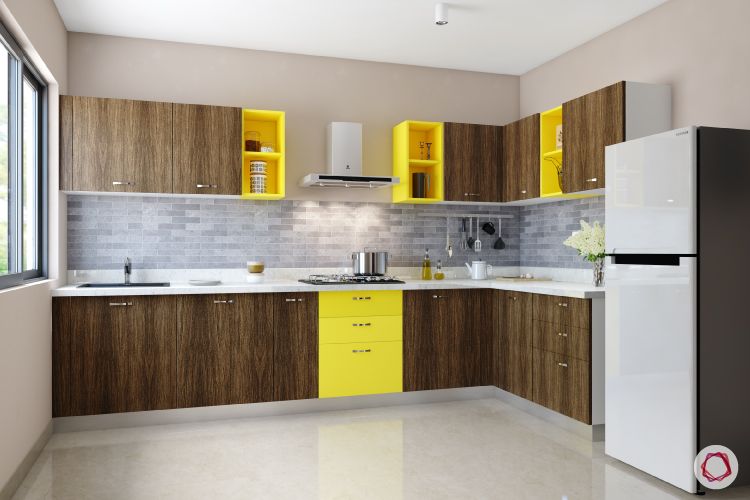
QUICK FACT: Each side of the triangle – the distance between any two of the three spots – should be between 4 feet and 9 feet. The total sum of the sides of the triangle should be between 13 feet and 26 feet. This allows enough space to work comfortably at each station and move between them as well.
The triangle should not be intersected by any other element by more than 12 inches. Also, make sure that the triangle is not obstructed by counters, cabinets or islands. Keep movement pathways away from the triangle so that the area can be kept as free as possible.
How do other appliances fit in around the triangle?
The original idea of the work triangle didn’t include modern day appliances like microwaves or dishwashers. But you can efficiently accommodate these in modern kitchen interiors. Make sure to place them within easy reach and in such a way that they do not not hinder the work triangle.
Can it be used for a straight kitchen?
Kitchens come in all shapes and sizes. While most shapes can fit in a work triangle, this concept needs to be modified for a straight layout. Straight line kitchens can be made ergonomic and efficient by placing the cooktop in the center with the sink and refrigerator on either sides. Again, these need to be a little apart from each other but yet easy to reach.
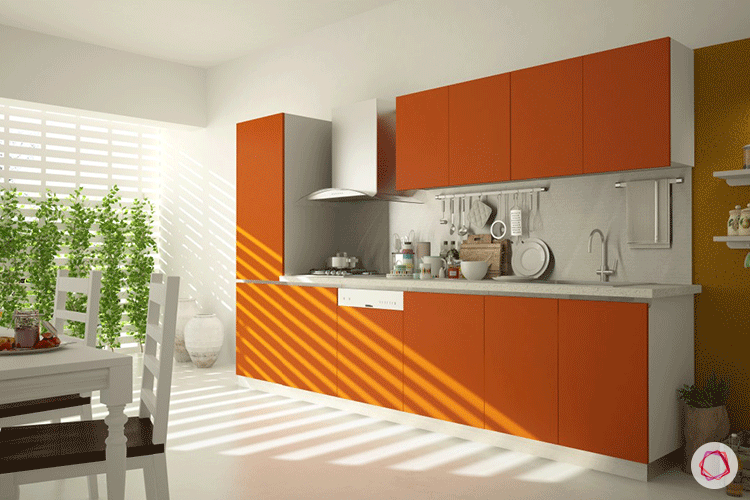
The above straight kitchen has the hob between the refrigerator and sink.
The next time you’re designing your kitchen, make sure to check if your layout incorporates the work triangle. A little bit of planning and thought can result in a well designed, ergonomic layout that will make everyday cooking a breeze.
Send in your comments and suggestions!
