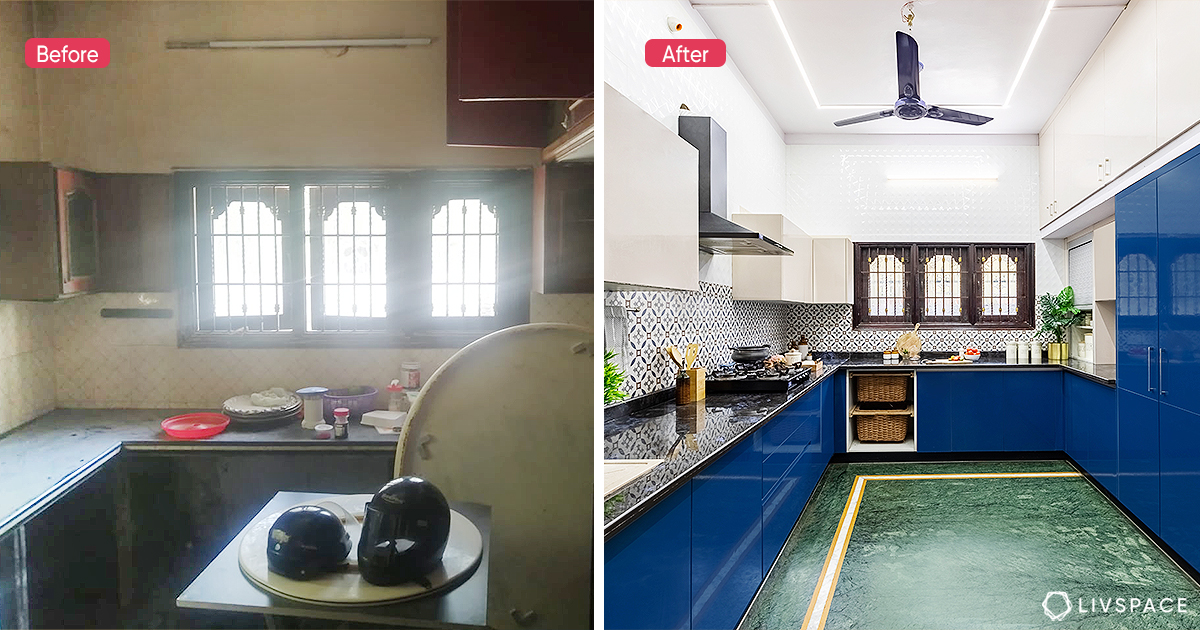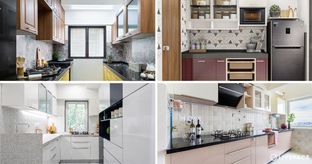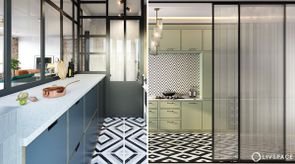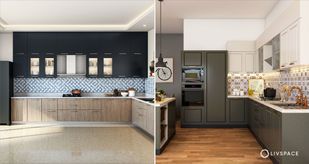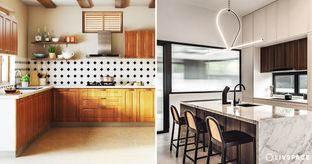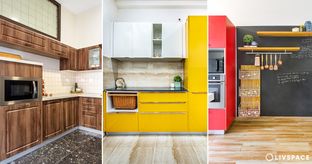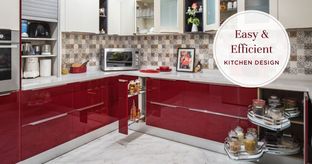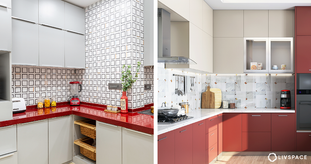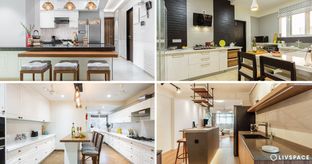In This Article
In the course of choosing all things for a new kitchen, from color, finish to materials, one often overlooks some key elements. Let’s save you from the bloopers!
An enthusiastic cook or not, you cannot undermine the importance of the kitchen in your house. It certainly is that one room that no house can do without. Given how detailed kitchen design truly is, it is easy to lose track and make the 8 most common mistakes of kitchen renovating. Be a pro and circumvent these in time.
1. Underestimating storage needs
At the very beginning, it is important to jot down a list of all the things that you will need to store in your kitchen. From appliances, various kinds of utensils, containers, groceries etc. – list them in the order of priority and then plan their positioning in a manner that you think will be the most convenient considering their usage. Incorporate various types of storage modules like tall units, drawers and pull-outs to house all of your kitchen essentials.
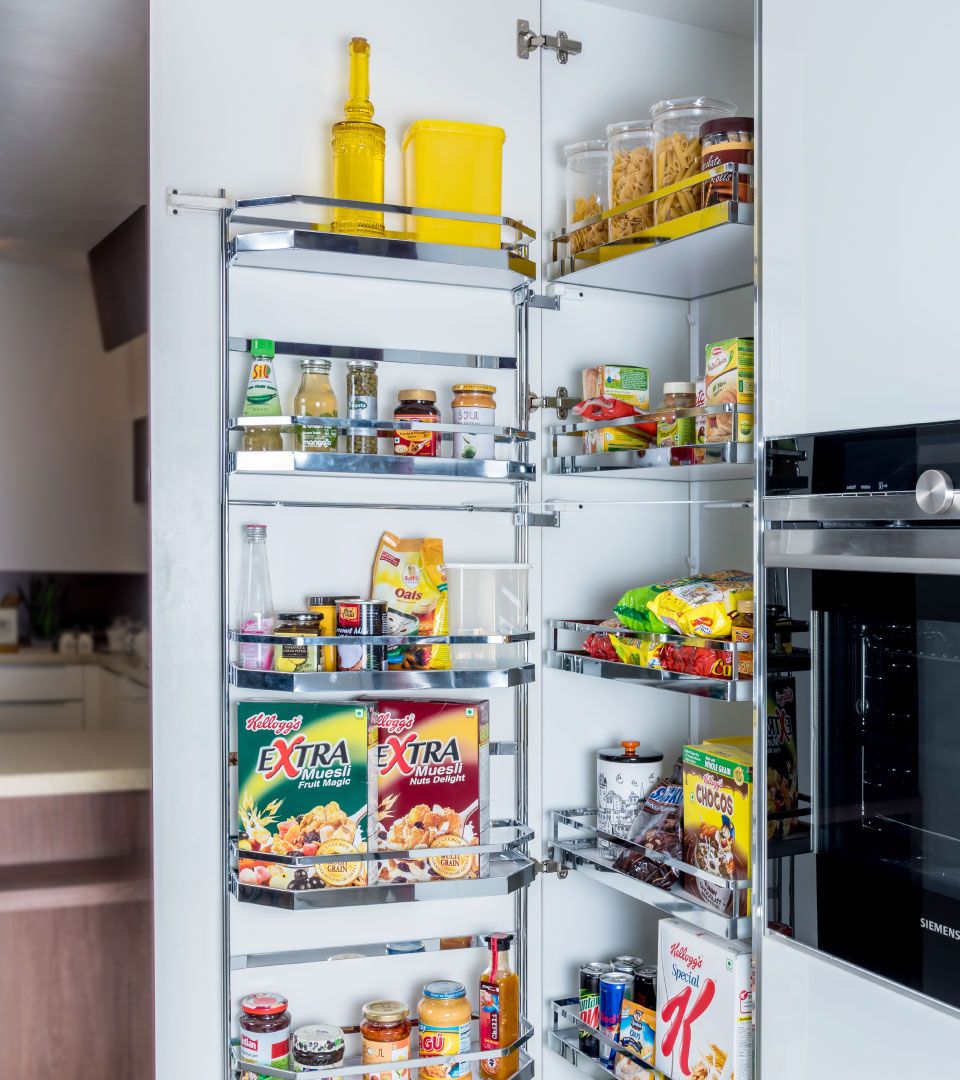
2. Breaking the triangle
In any kitchen, the sink, stove, and refrigerator are the areas most frequented with activity. Ease of work demands unhindered access between the three, forming a kitchen work triangle. While renovating your kitchen, remember to keep a tight kitchen work triangle and steer clear of ill-planned door swings and even kitchen islands that fall between this all-action packed triangle. As a fix for the latter, you can include a sink in your kitchen island and make it a part of the kitchen work triangle.
3. Improper ventilation
As a rule of thumb, it is absolutely essential that your kitchen has a well-designed plan for ventilation. While choosing the right chimney is critical, a window for natural air (and light) can be a supplementary aid. In a perfect scenario, the window should be positioned such that it facilitates the movement of air across another window. If ventilation is not taken care of, the grease and grime particles associated with cooking can wear out your walls, cabinets etc. sooner and will also increase the needed upkeep of the area.
4. Forgetting to plan chimney and exhaust positions
Quite often, it’s only at the tail end of the renovation process that you belatedly realise that it is necessary to excavate a hole in the wall or ceiling for the chimney exhaust pipe. Make sure to plan your stove and chimney positions well before embarking on civil work, to avoid unnecessary alterations at a later stage. To conceal an unsightly exhaust pipe showing in your otherwise well-coordinated kitchen, you can house it inside wall cabinets.
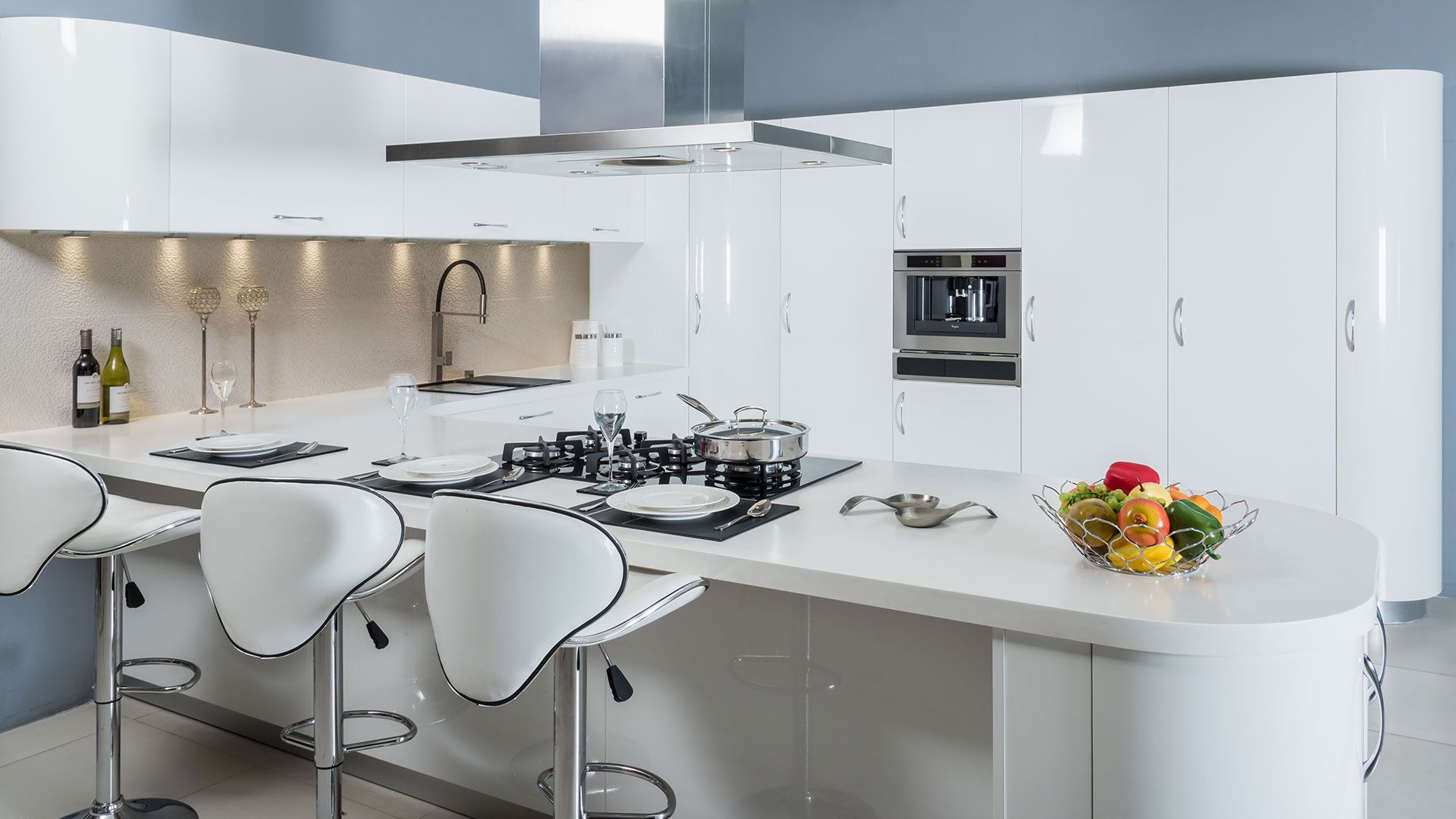
5. Insufficient lighting
Kitchen lighting can be divided into three types — ambient lighting, task lighting, and accent lighting. For successful kitchen design, keeping in mind each area’s function, segregate it according to the most suitable lighting type. While ambient lighting will determine the overall illumination of your kitchen, task lighting is required around the cabinets, sinks and kitchen islands. Accent lighting solves an aesthetic purpose, and can bring focus to specific elements of design in your kitchen. Planning all the lighting ahead of time, before the civil and electrical work, will save you alterations at a later time.
6. Not enough electrical points and switches
After deciding the lighting, chimney and appliance storage placement, you are now all set to devise a plan for the placement of electrical points and switches. A common mistake at this stage is having just one or two electrical sockets. Remember to account for all of your kitchen appliances – everything from your refrigerator and microwave to your toaster and fume hood will need a socket. You will also want to plan the positioning of these sockets depending on where you’re going to place your appliances.
7. Not installing a backsplash
A backsplash is an absolute must in any kitchen that sees heavy cooking, especially in Indian kitchens. This will protect your walls from grease, grime and cooking stains. Without one, you will have to clean and repaint your walls frequently. The backsplash should ideally be flush with your countertop and cover about 16 to 18 inches of wall space. Read our article on kitchen backsplashes for more information about the types and varieties available.
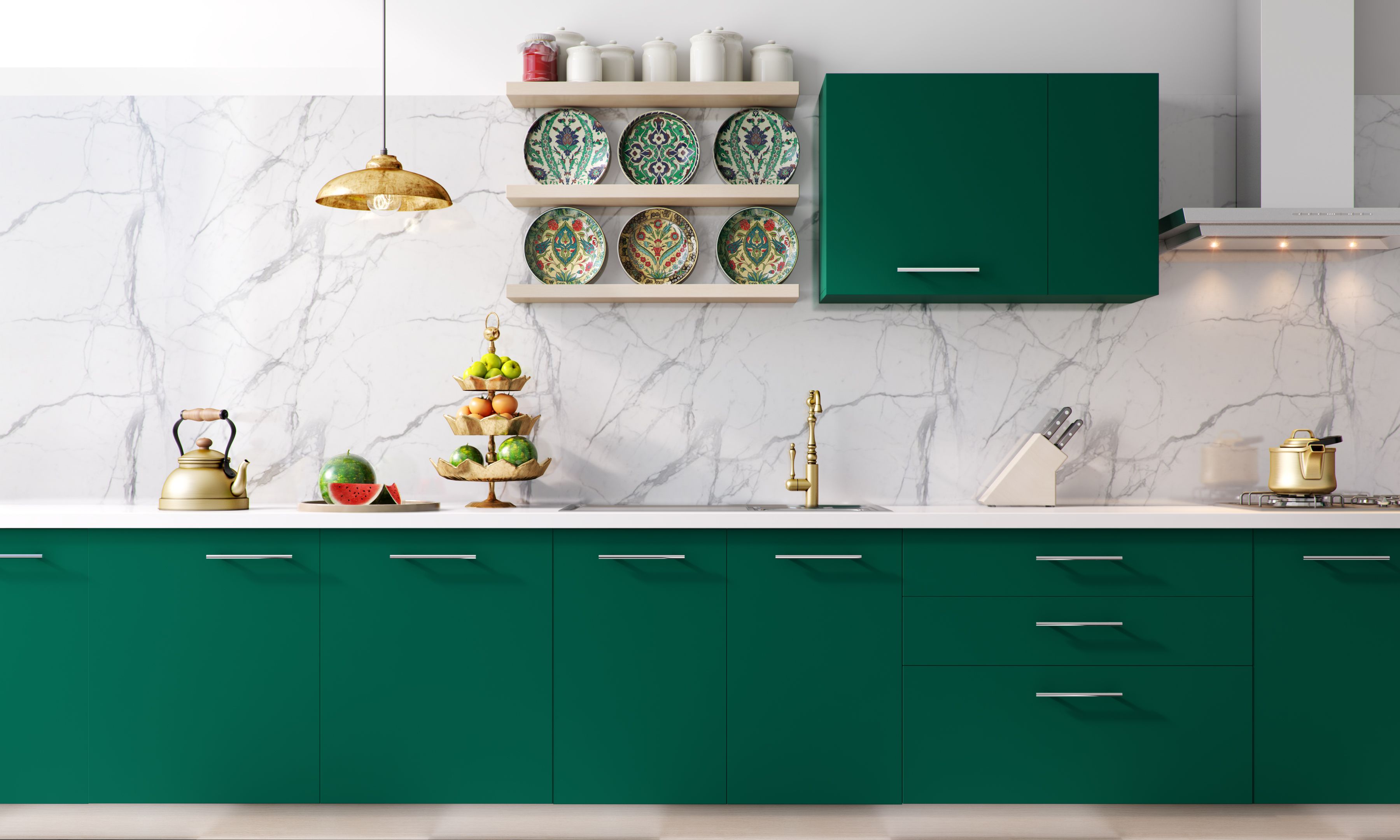
8. Overlooking ergonomics
Kitchens can be both big and small, but how does one decide on the spacing between different sections within? There are certain standards you can blindly rely on. For starters, the height of your countertop should be ideally around 34 inches for comfortable cooking. Do not think of having a kitchen island unless the size of your kitchen is at least 13ft wide or long. To run unhindered around the kitchen islands, it is mandatory that you leave anywhere from 42 to 48 inches of space around it.
Depending on the layout, it is seen that single walled or L-shaped kitchens compliment islands the most. In case of U-shaped kitchen layouts, there needs to be at least 10 ft. of space between the two legs of the U. To seat diners on a kitchen table for meals, seats must placed at a minimum distance of 24 inches in between.
Speaking of the working triangle we talked about a little earlier, the total sum distance between three hot spots should vary between 10 ft to 25 ft to avoid excessive cluttering and vice-versa.
Pay attention to all these little details for a smooth renovation project and a sparkling new kitchen that you’ll love to cook in.
