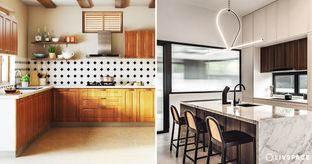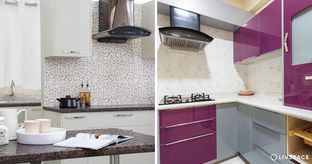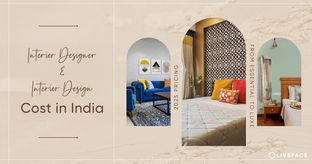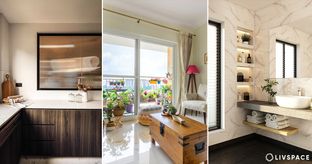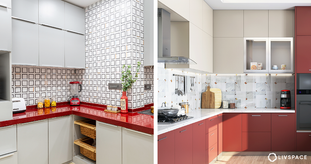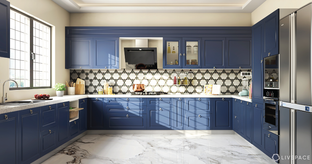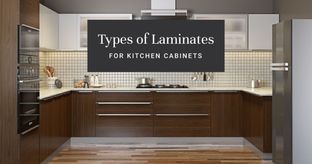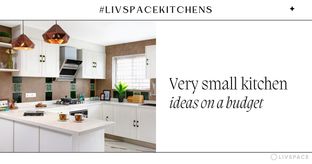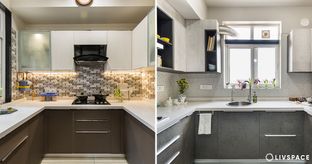In This Article
- What Is the Difference Between Modular Kitchens and Normal Kitchens?
- What Are the 6 Types of Kitchen Layouts?
- How to Make a Modular Kitchen Design?
- How to Set Modular Kitchens?
- Which Modular Kitchen is the Best?
- Checklist – How to Plan a Kitchen
- What All Is Included in a Modular Kitchen?
- How Is Modular Kitchen Cost Calculated?
- How Can Livspace Help You?
According to various studies, homeowners spend around two to three hours a day in the kitchen, and it is one of the most frequented rooms at home. Kitchen drawers, pull-outs, doors and cabinets are each opened about eight times a day. The refrigerator alone is opened 30 times! Often trusted to be the cleanest space in the house, the kitchen is actually the most germ-ridden one. When it comes to injury-prone areas, it bags the second spot, right after bathrooms. And therefore, it is vital to have well-designed, highly functional modular kitchens.
This modular kitchen planning and designing guide (filled with the knowledge our experts have gathered by designing 15,000+ Indian kitchens) will help you understand how to make a modular kitchen. From layouts to the various components of modular kitchens, we have covered everything you need to know to understand kitchen design truly.
What Is the Difference Between Modular Kitchens and Normal Kitchens?
The main purpose of modular kitchens is to support your workflow and enhance your experience in the kitchen. It comprises factory-made modules that can be installed on site, dismantled and reinstalled on another site. They are also easy to clean and are equipped in compartments that are designed specifically to keep your kitchen essentials organised. These are also highly customisable in terms of layout, modules, materials and finishes, to suit your individual needs.
On the other hand, in a normal kitchen, your essentials don’t have a specific place to go, everything is stored together which makes it hard to find smaller objects. Moreover, these cabinets are cut and laminated on the site, so cleaning after the installation can be a burdensome process. Since the finishes and edge bands are hand-pasted to the raw material, the finishing of your carpenter-made kitchen furniture is always questionable and unsafe.
Apart from this, the cost of modular units may be higher than the flexibly priced carpentered units, but modular kitchens last much longer. To conclude, the initial costs of modular kitchens are basically compensated by the low maintenance costs and high durability.
What Are the 6 Types of Kitchen Layouts?
Like all efficient workplaces, modular kitchens require clever designs that benefit you by reducing your efforts and supporting your workflow. Hence, this makes the kitchen layout your starting point and the prime factor influencing the efficiency of your kitchen. Let us show you some common layouts that can be spotted in Indian homes and also how each of them can be made more functional.
#1: Straight Modular Kitchens
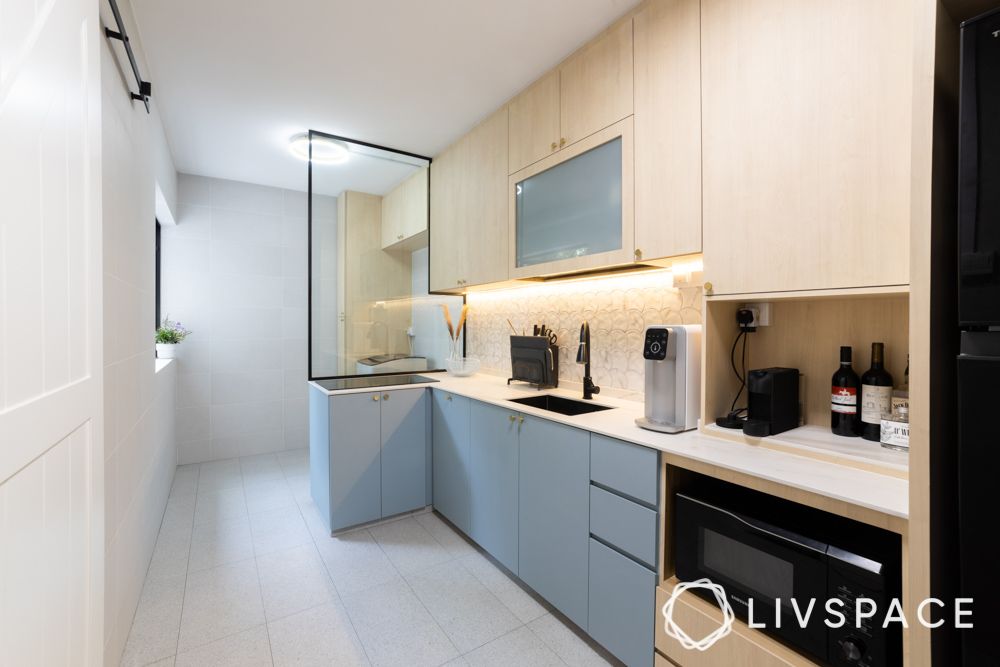
Also known as one-wall kitchens, straight modular kitchens are perfect for compact spaces. As the name suggests, this kind of kitchen layout occupies only one wall and consists of a linear counter with top and base cabinets.
Ideal for: Small, nuclear families with limited requirements.
Expert recommendation: We recommend not exceeding 12 feet for the counter length, since it might make movement a bit tiresome in this kitchen layout plan.
Pros:
- Everything lies within easy reach
- Maximises floor area for traffic and movement, especially if you have limited space
- Since this modular kitchen layout can accommodate limited counter space and cabinetry, it tends to be budget-friendly
- Versatile layout since it can be changed by adding a table or an island in front
Cons:
- This does not offer space for multiple cooks
- Also, if not well-designed, it could impede movement within the kitchen
- Less storage space as compared to other layouts
#2: L-Shaped Modular Kitchens
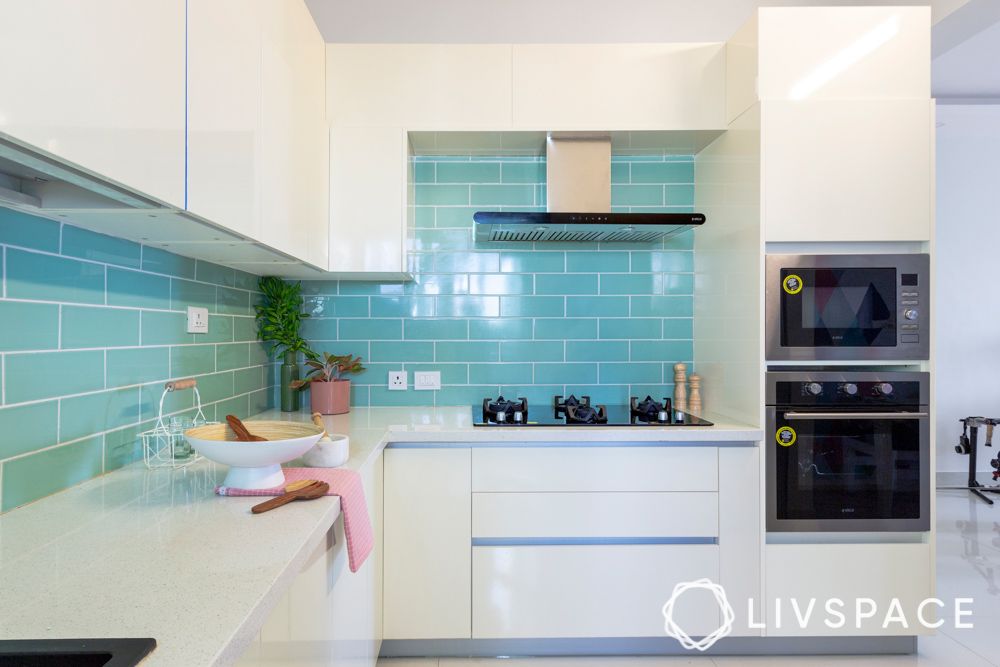
One of the most common modular kitchen plans, the L-shaped kitchen hits a sweet spot between budget, functionality and storage. So if you’re someone who believes in having a place for everything and everything in its place, then this modular kitchen layout is just the one for you.
Ideal for: One to two people cooking at a time.
Expert recommendation: Consider installing some lights under -the top cabinets so that no part of the kitchen remains poorly lit.
Pros:
- Ideal for homes with an open floor-plan
- The golden triangle works best in such a modular kitchen layout plan
- Great for corner kitchens
- Also provides versatile spaces for positioning the kitchen zones
Cons:
- Not ideal for a very large kitchen since it will not bring out the kitchen’s full potential
- Also, more counter space means more maintenance
#3: U-Shaped Modular Kitchens
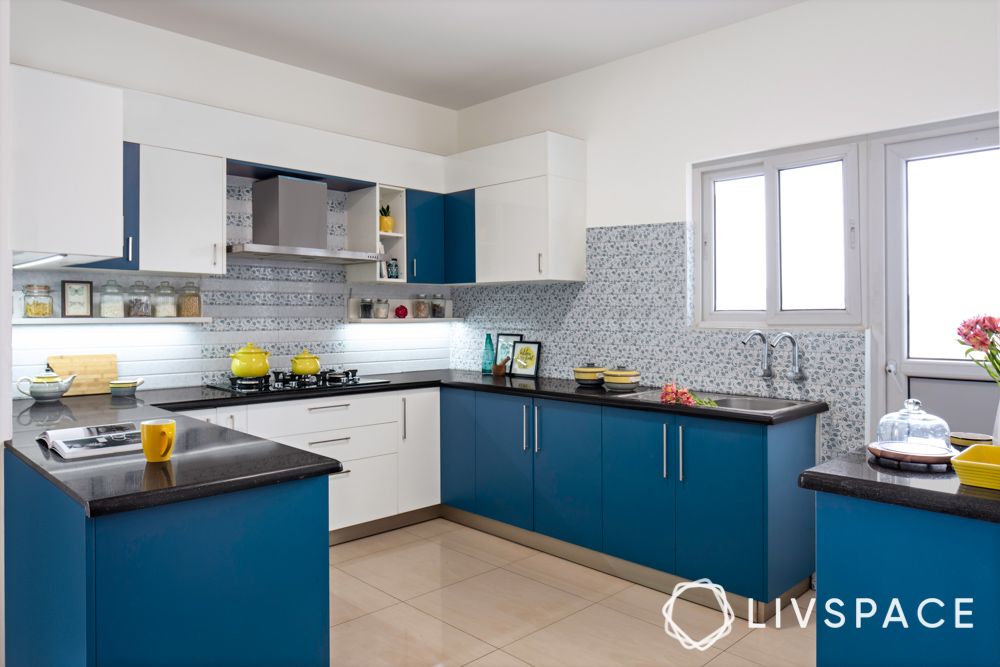
Also called the horseshoe kitchens, these have the countertop, overhead and base cabinets run along three adjacent walls. If planned well, this layout will ensure that you don’t have to walk around a lot between cabinets and appliances. Read how to make your U-shaped kitchen work for you to know more.
Ideal for: Big families with two to three people cooking at the same time.
Expert recommendation: Don’t waste the corner space with ordinary shelves. Instead, you can get it fitted with innovative modular accessories like the corner carousel. Read on to find out how to set a modular kitchen.
Pros:
- Offers ample work and storage space
- Easy movement since everything can be placed at equal distances
- Especially ideal for multiple cooks
- Also presents possibility to add an extra counter in spacious kitchens
Cons:
- Not suitable for small modular kitchen plans
- Can turn out to be expensive given the ample cabinetry
- Also runs the risk of looking compact if not planned well
- Moreover, base corners might be difficult to use
#4: Parallel Modular Kitchens
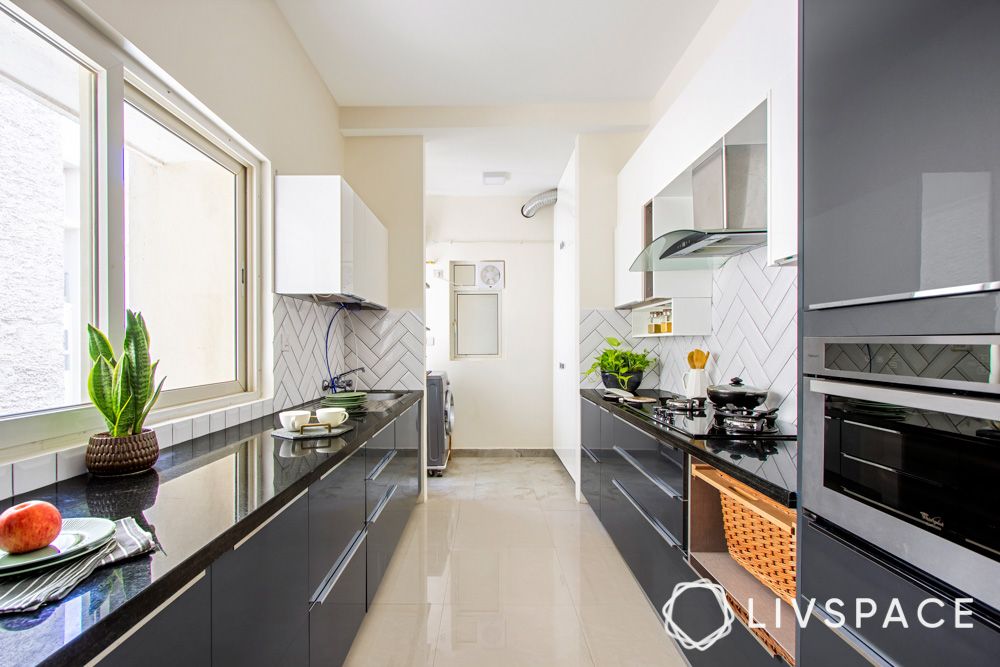
Have you ever walked into a kitchen and wondered how amazing it would be to have endless counter space on either side? This can be made possible with parallel kitchens. Also called galley modular kitchens, it gives you a lot of counter space and creates efficient storage options, without making you deal with hard-to-reach corners.
Ideal for: Medium to big families with two or three cooks.
Expert recommendation: For an efficient golden triangle, place the cooktop and sink on opposite counters. In this modular kitchen guide we have covered how to plan a kitchen for an effective work triangle.
Pros:
- A highly efficient layout since it reduces the movement involved for each task
- Offers plenty of storage area given the number of cabinets you can install
- Cost-effective
- A great layout if you have a door or window on one end
Cons:
- Can get crowded if the width of the kitchen is tight
- No space or option to add corner units
#5: Island Modular Kitchens
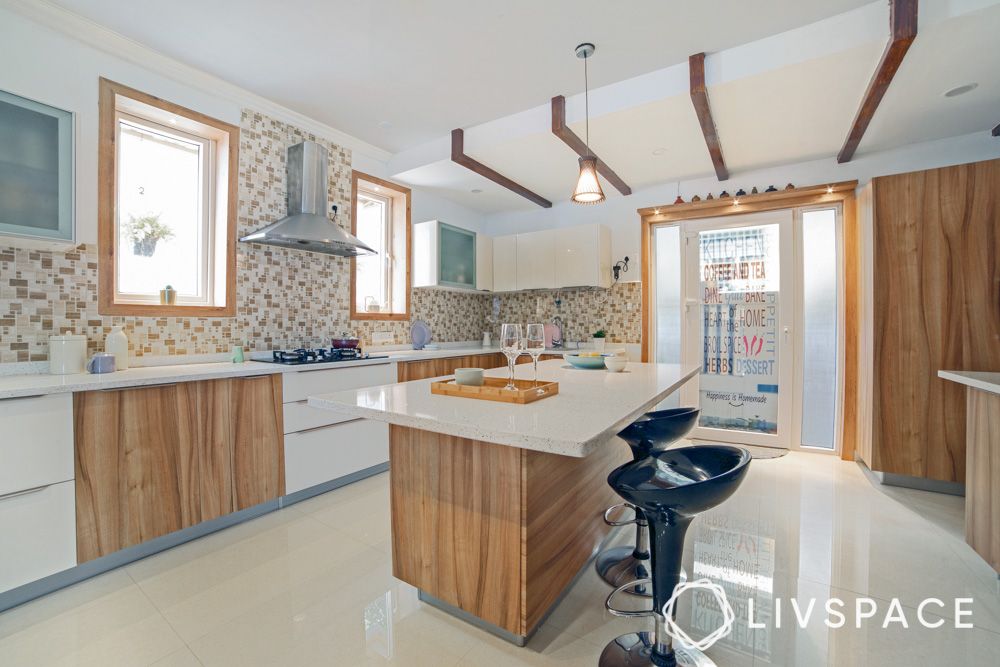
An island is an additional counter that is placed typically in the centre of your kitchen. It creates additional storage space and doubles up as a place to eat. It also prevents wastage of space in a large kitchen without compromising movement in it.
Ideal for: Couples with kids, since the island can double up as a mini dining area within the kitchen.
Expert recommendation: Ensure that you have adequate space for placing an island (at least 5 ft.) between the two counters.
Pros:
- Generates extra storage and prep space
- Creates an alternate space for the sink or hob
- Also gives an option to add seating in the modular kitchen layout plan
- Evidently, a great opportunity to create a focal point in the kitchen
Cons:
- Can complicate the golden triangle
- Can also become dead space if not utilised well
- Installing an island will add to your kitchen renovation cost
- I can also make your kitchen look dense if the chosen colour palette is on the darker side
Also Read: Pros & Cons of Having a Kitchen Island
#6: Peninsula Modular Kitchens
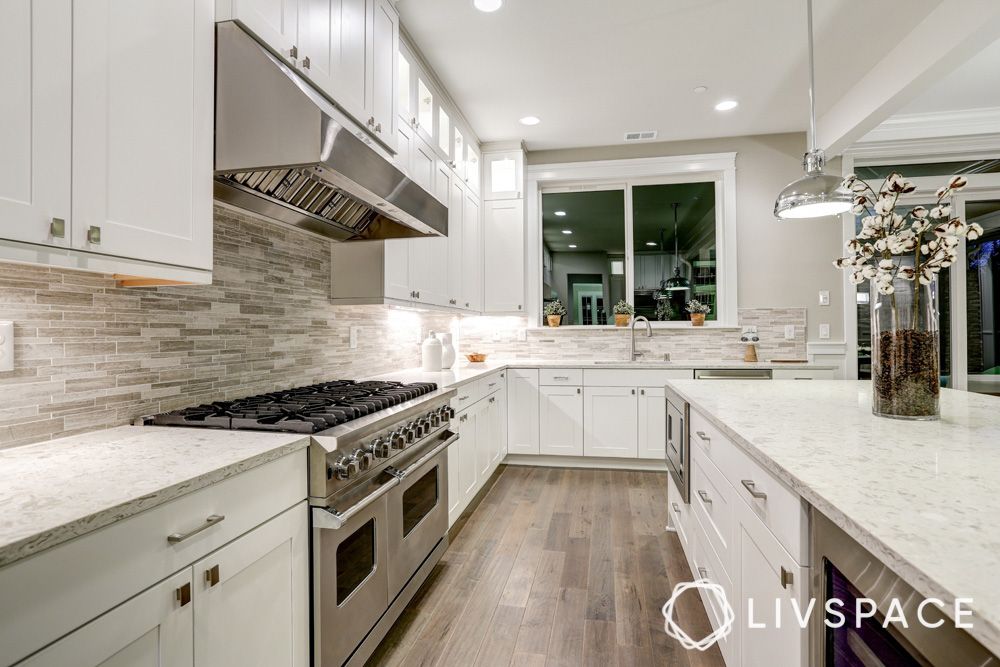
Confused about all the island and peninsula talk? We assure you that this is still a modular kitchen planning and designing guide and not a geography lesson! A peninsula kitchen is nothing but an island counter that is attached to the wall; which means that it is not a stand-alone block. Just like islands, peninsulas or G-shaped kitchens (as they are also called) give you extra counter space while creating a seating area, too.
Ideal for: Families that host regular social gatherings.
Expert recommendation: You can turn the peninsula into a breakfast counter or a home bar.
Pros:
- Creates additional space
- Especially suitable in a narrow kitchen
- Can also act as a room divider and define spaces
Cons:
- Can cause interrupted movement in the kitchen
- Since it juts out of a wall, it can restrict access to corner storage
- It also does not work well for a small kitchen
Here are 25+ kitchen designs (with amazing pictures) that will inspire you.
How to Make a Modular Kitchen Design?
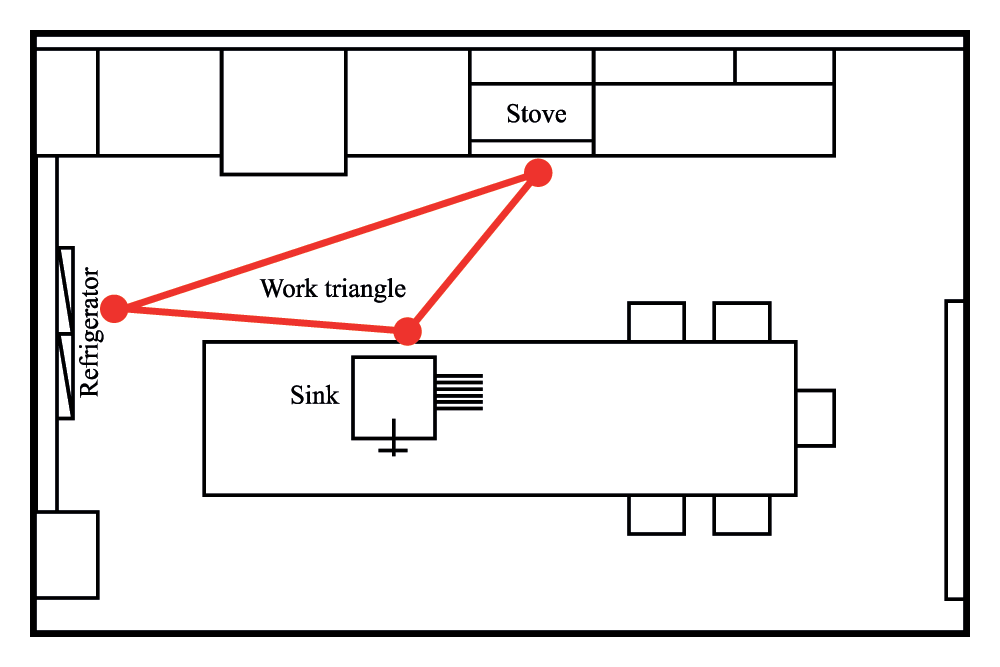
The work triangle in your modular kitchens, also called the golden triangle, was developed in the early 20th century. This concept states that the three primary work areas of the kitchen—the cooktop, the sink and the refrigerator—should form a triangle.
Why Is It Important?
The hob, the sink and the refrigerator are the most frequently used areas in the kitchen. So placing them in a triangle allows you to juggle easily between these areas without anything blocking your flow as you cook (on the stove), peel or chop (by the sink) and retrieve things (from the refrigerator). Therefore, by ensuring that you don’t have to walk too much, the golden triangle makes working in modular kitchens less effortful.
How Does It Work?
Let’s talk numbers here:
- Firstly, the distance between any two of the three points of the triangle should ideally be between 4 ft. and 9 ft.
- Secondly, the total sum of the sides of the triangle should be between 12 ft. and 26 ft.
- This allows enough space to work comfortably at each station—the hob, the sink and the refrigerator—and move easily between them
- Also try to ensure that the triangle is not obstructed by counters, cabinets or islands
- Finally, keep entries and exits away from the triangle so that the area can be kept as free as possible
How to Set Modular Kitchens?
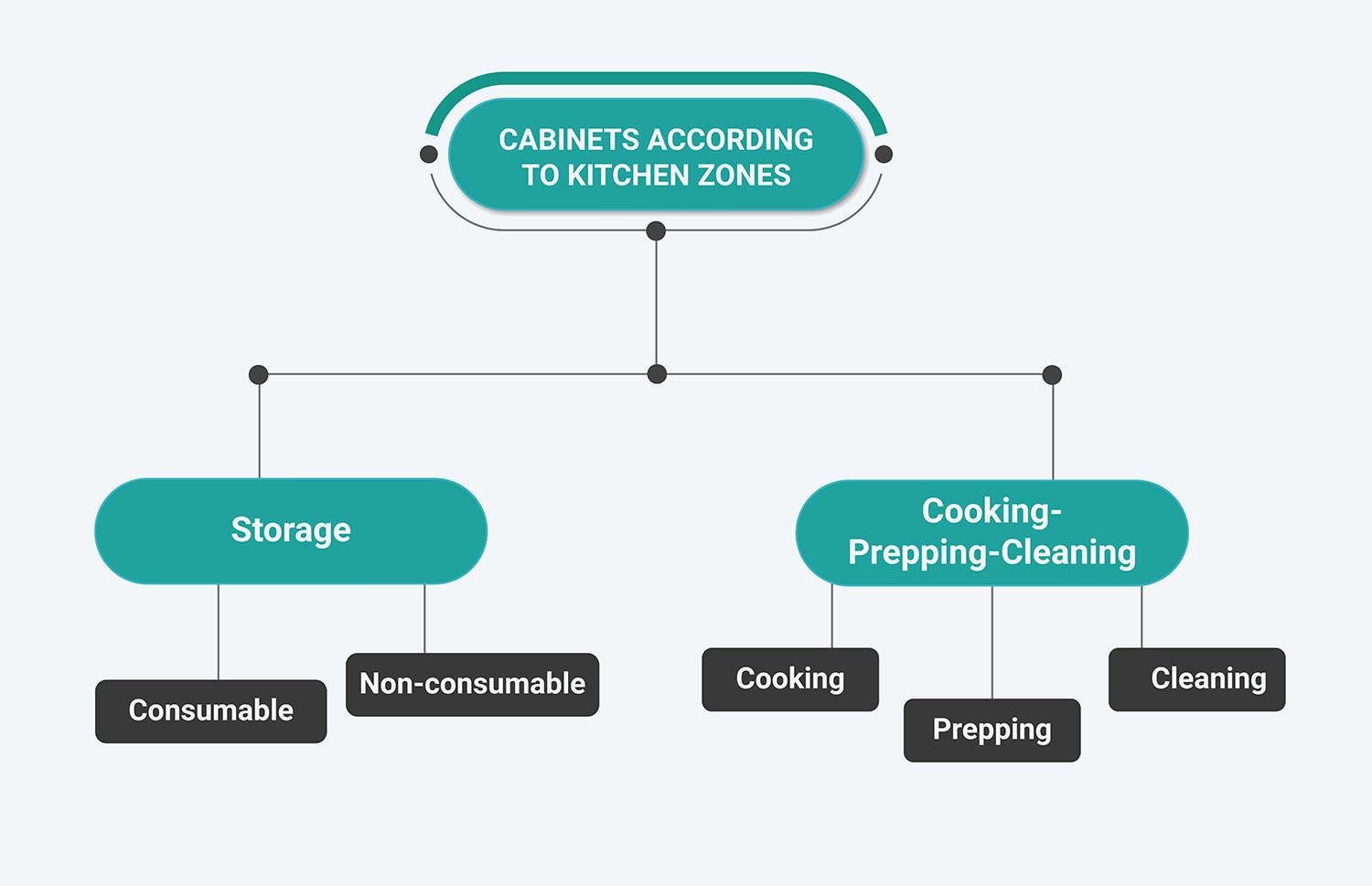
Experts go beyond the golden triangle and demarcate work zones for storage, prepping, cooking and finally, cleaning. While this approach can be adopted alongside the triangle, it comes especially handy when you’re faced with limitations that don’t allow you to achieve the triangle. Say you can’t change the placement of your sink because the position of the water inlet and the outlet is predetermined; the same could happen with the refrigerator because of the electricity connection. Breaking up your kitchen into different work sites will allow you to maximise the space and its efficiency, while customising the design as per your kitchen’s restrictions and your lifestyle.
#1: Set Cabinets by Storage Type
Firstly, split your storage zone into consumables (food) and non-consumables (other storage).
Consumables
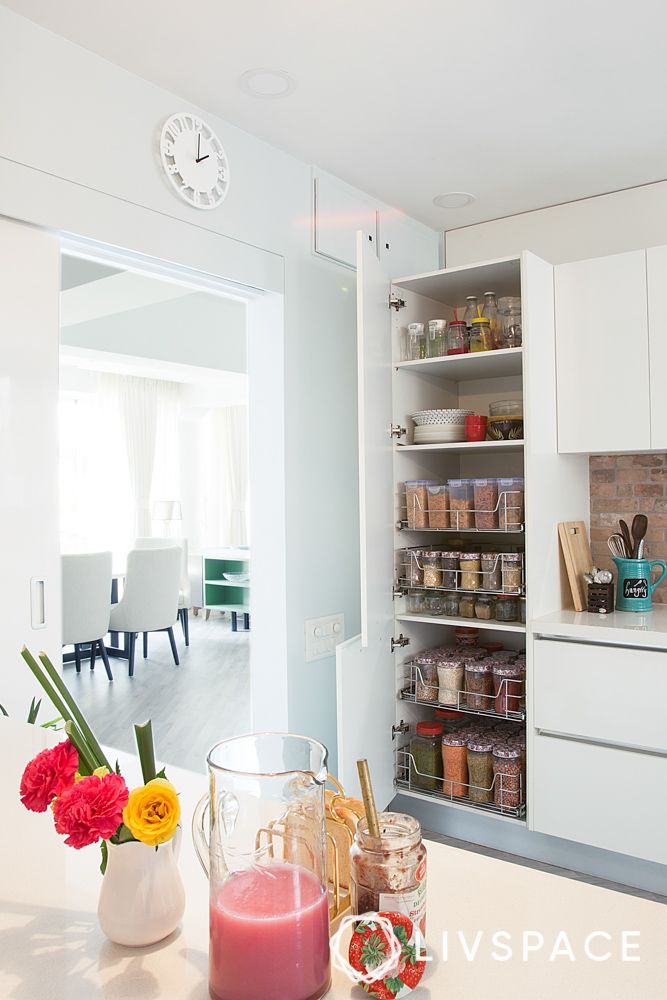
This area is explicitly reserved for storing food items. Ideally, you want to place the refrigerator and the cabinetry to store non-perishable items like canned goods and dried fruits. So, a great way to go about this is to create a built-in vertical cabinet that caters to all of these needs.
Non-Consumables
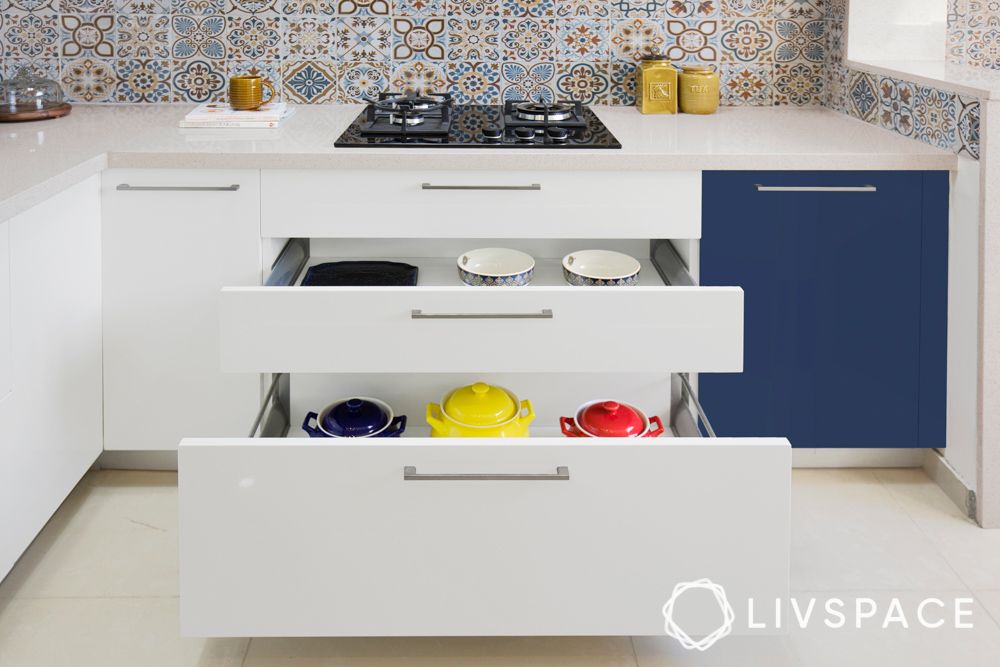
This zone is dedicated entirely for storing utensils like pots, pans, cutlery, kitchen knives, you get the drift. The purpose of keeping these in one place is to make it easier to grab them while cooking. It also negates the need to move from the sink to all ends of the kitchen when putting away clean vessels.
#2: Set Cabinets by Activity
Moving on to the other zones of your kitchen. These include the hob unit, prepping space and the cleaning zone.
Cooking
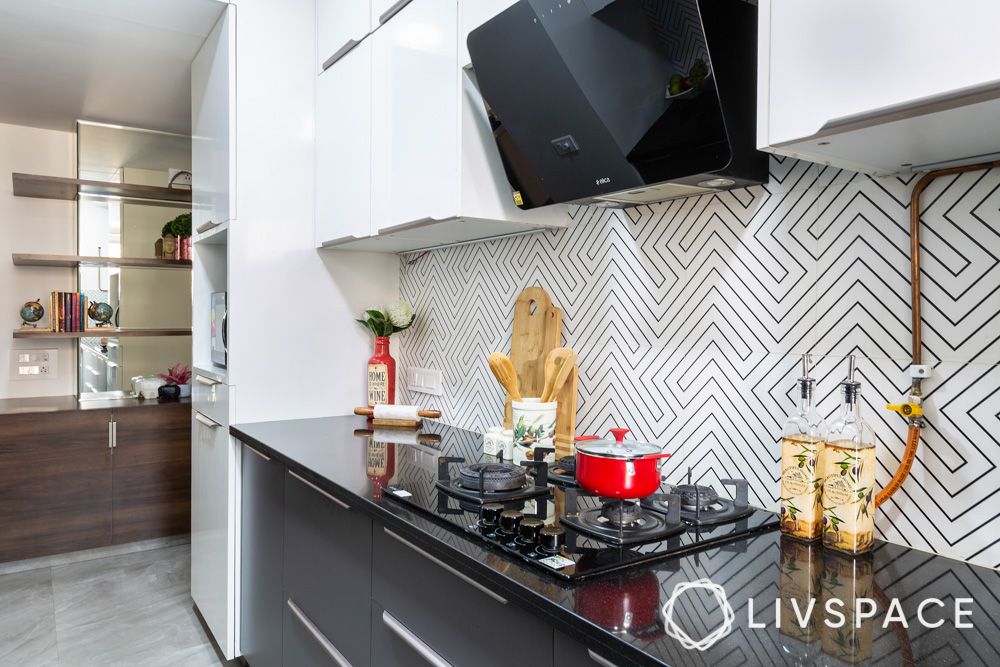
Mind you, this zone is reserved only for cooking, not prepping or chopping. Naturally then, this entire zone is best occupied by the stove, oven and chimney. Also, if you have space for some under-counter cabinets, you could use them to store everyday cooking utensils.
Preparing
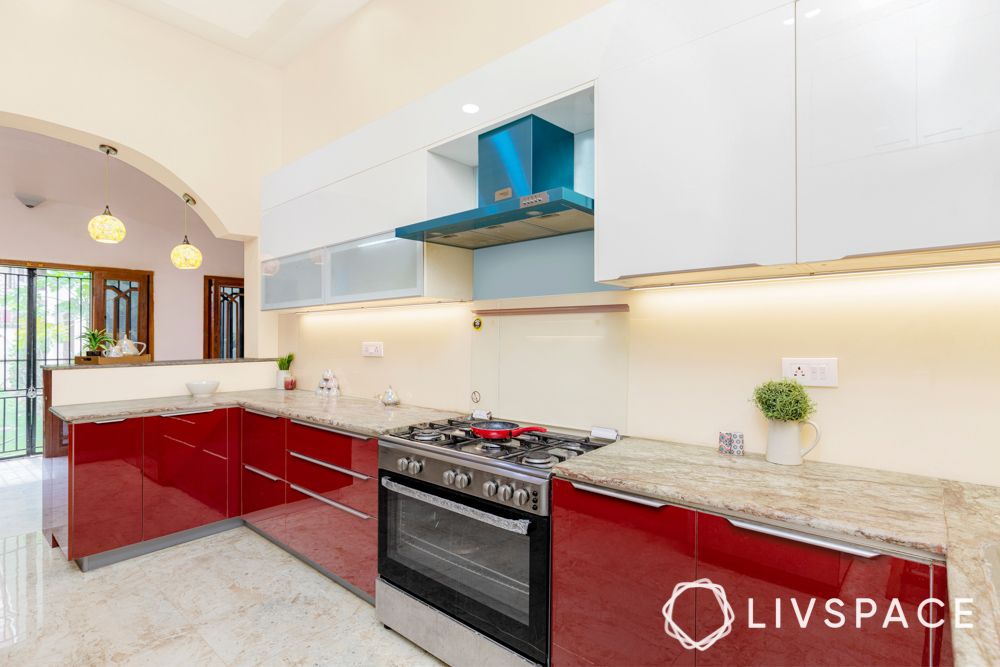
To drop your chopped veggies into the pan easily, your prep station should ideally be to the right of the cooking zone. Additionally, having the prepping and storage spaces flank the cooking zone creates a straight line of efficiency. Your prep corner could include the knife stand, cutting boards, shelving for spices and countertop appliances such as mixers and food processors.
Cleaning
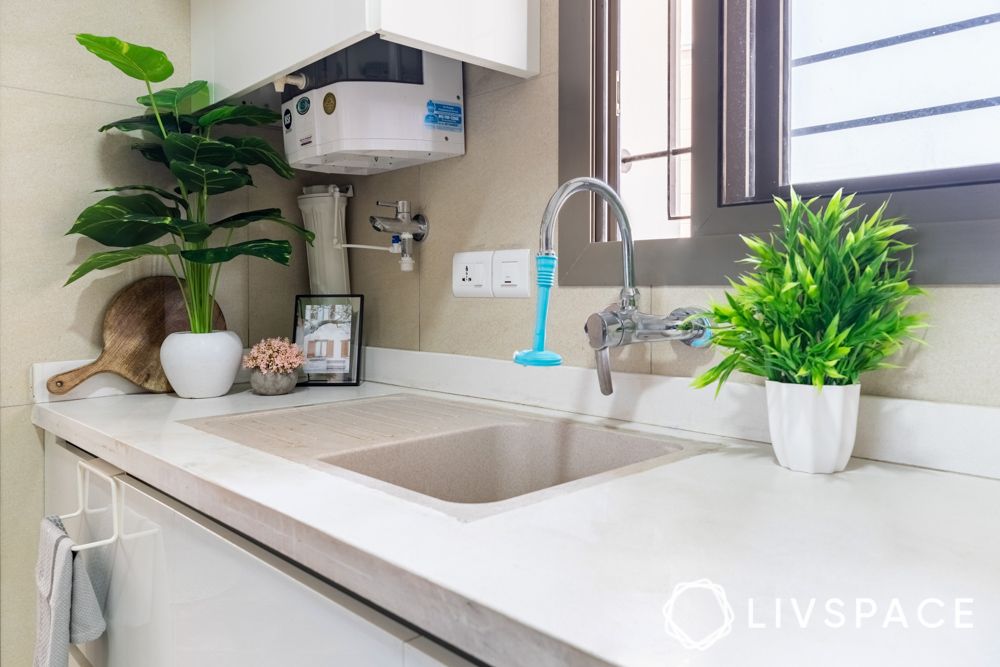
This zone consists of the sink, drying rack, dishwasher (if you have one) and the dustbin. So positioning it at the far end of modular kitchens ensures that dirty dishes are out of the way, giving you enough space to dry utensils. This placement also ensures that you form the much-coveted golden triangle.
Read this for more on how to plan a kitchen: Clearly Demarcating 5 Kitchen Zones Can Make Cooking Easier for You
Which Modular Kitchen is the Best?
A simple answer – the one that is customised to your needs.
In the experience of our experts, mishaps and injuries can occur if the kitchen is not built to be sensitive to the user’s needs. For example, if you add numerous lower cabinets in modular kitchens meant to be used by an elderly individual, it could give rise to back problems.
Since this modular kitchen guide has important considerations and recommendations for various scenarios, answering these questions will equip you to ensure better safety for all members of your household and identify some cost-saving measures.
For the Primary User
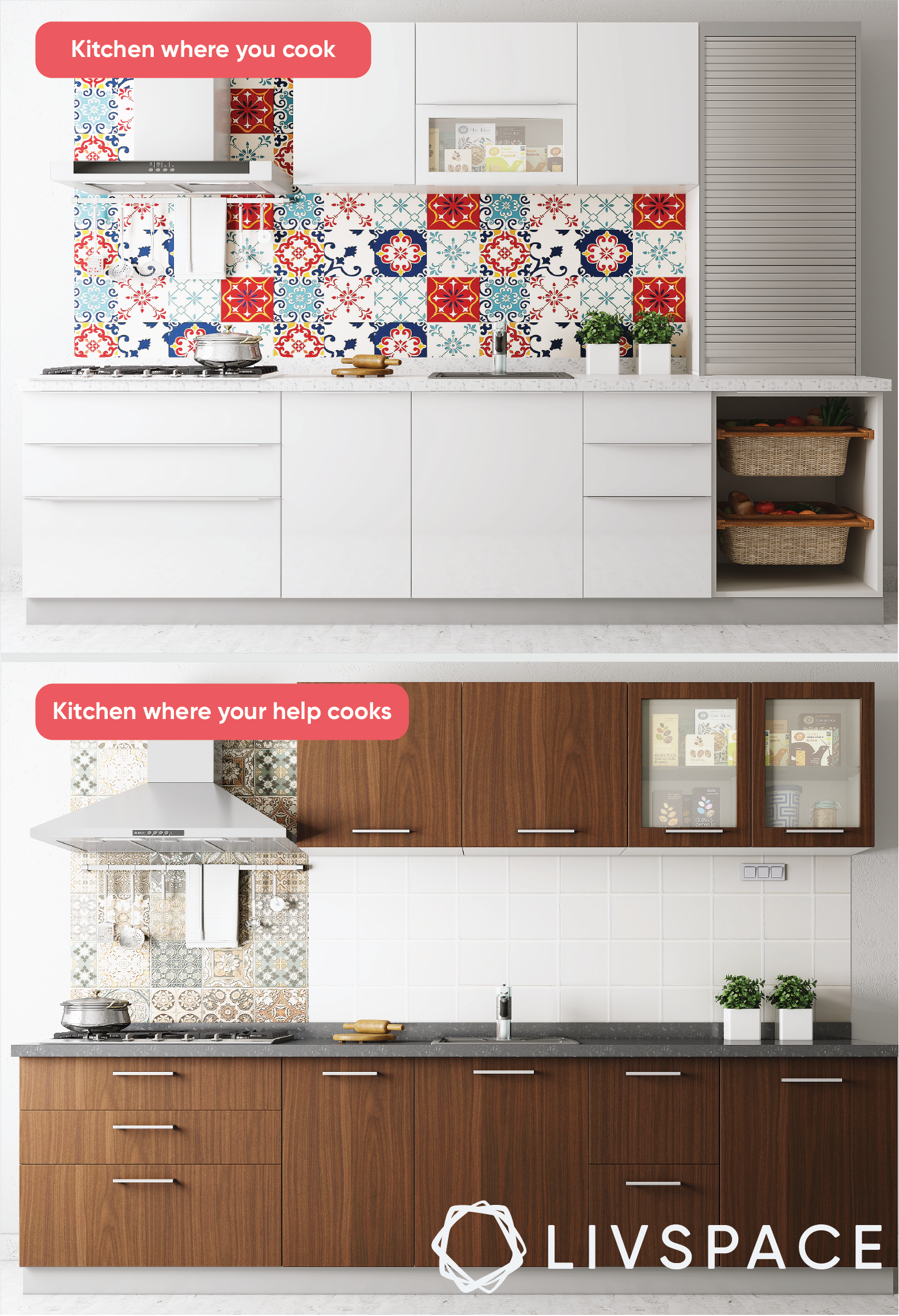
Are you the in-house chef? Or do you simply despise cooking and prefer having your help cook for you? Because this distinction will set the tone for what you indulge in.
Expert Recommendations:
| I COOK | THE HELP COOKS |
|---|---|
| Slimline handles (these are more discreet and give a cleaner look) | Regular handles |
| Decorative backsplash | Easy-to-maintain tiles |
| Tambour unit (a multi-purpose cabinet with a with roll-up shutter) | No tambour unit |
| Wicker baskets | Regular baskets |
| Any finish of your choice (if you are up to the task of maintaining and cleaning the kitchen well and regularly) | Dark, plain laminate (which is easier to maintain) |
| Top-lift storage cabinets | Simple-hinged shutters |
For Your Unique Storage Requirements
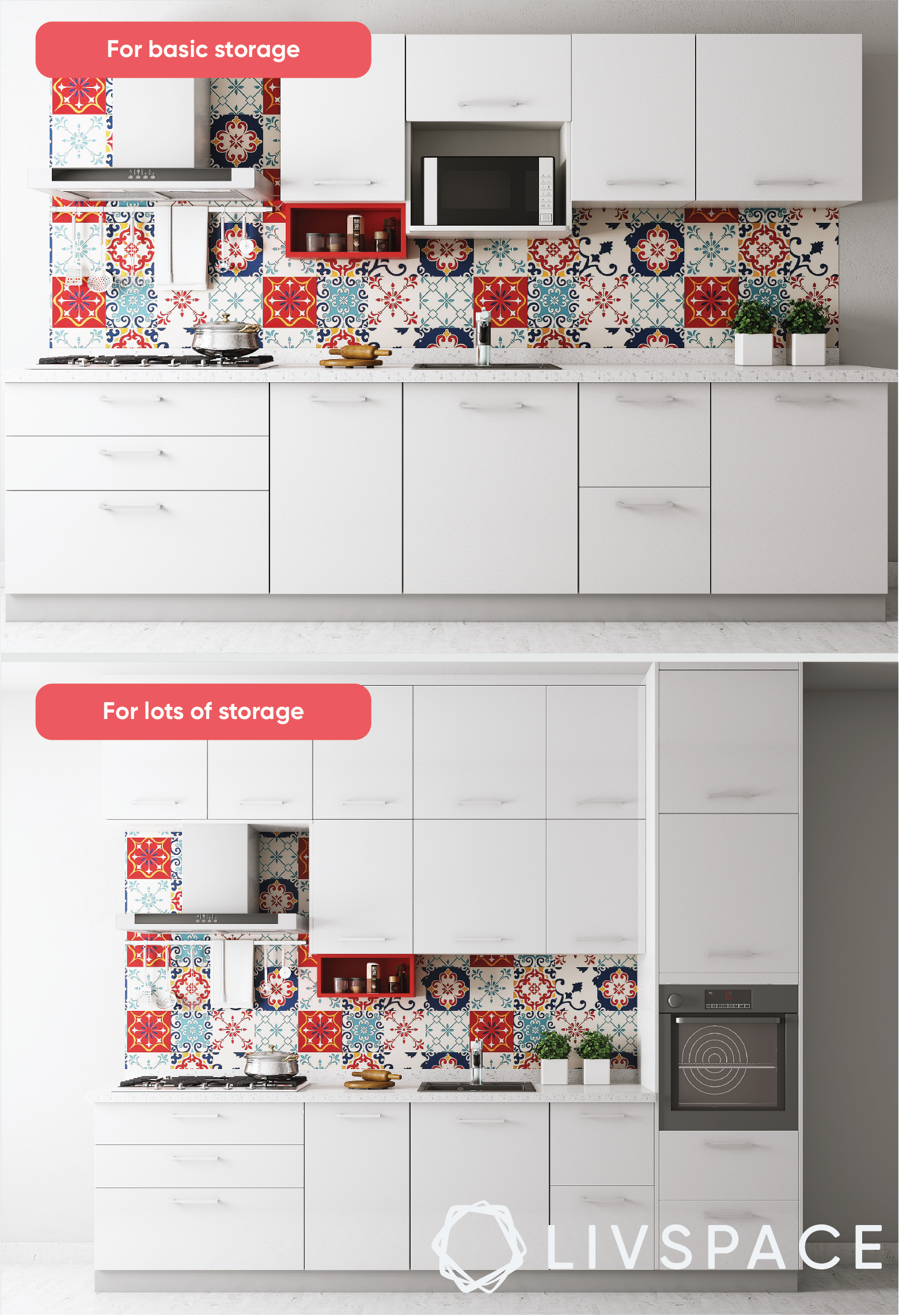
Have you accumulated a lot of things in your kitchen over the years? Do you like to maintain a well-stocked kitchen, or would you rather make do with the basics? Have a clear estimate of your storage needs at the very onset.
Expert Recommendations:
| I NEED BASIC STORAGE | I NEED LOTS OF STORAGE |
|---|---|
| 600mm (height) wall units | 720mm (height) wall units |
| No tall unit | A tall unit |
| Less drawers | More drawers |
| No lofts | Loft storage |
| Include a cavity in the wall cabinet for the microwave | Built-in microwave unit |
For The Overall Family Demographics
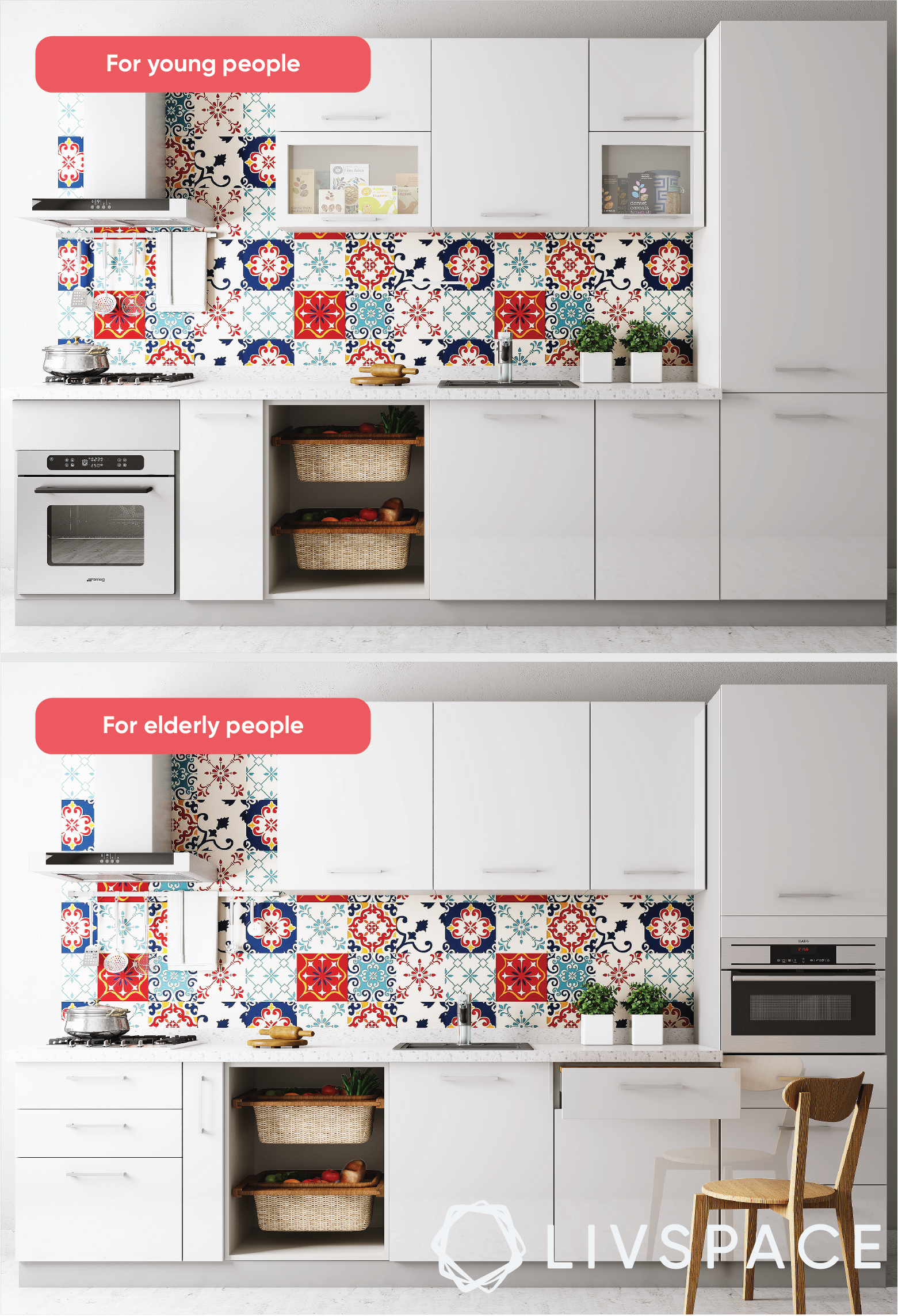
It’s imperative to take into account the age of the people who are going to use modular kitchens. Because, be it elderly parents or curious children making a beeline for the refrigerator, you need to build your kitchen to ensure their safety and comfort.
Expert Recommendations:
| YOUNG PEOPLE | ELDERLY PEOPLE |
|---|---|
| More top-lift cabinets | Fewer top-lift cabinets |
| Less drawers | More drawers |
| The oven can be placed in the base unit | Place the oven at an appropriate height |
| A tall unit with a door | Add an extendable table to get more counter space |
For Your Budget
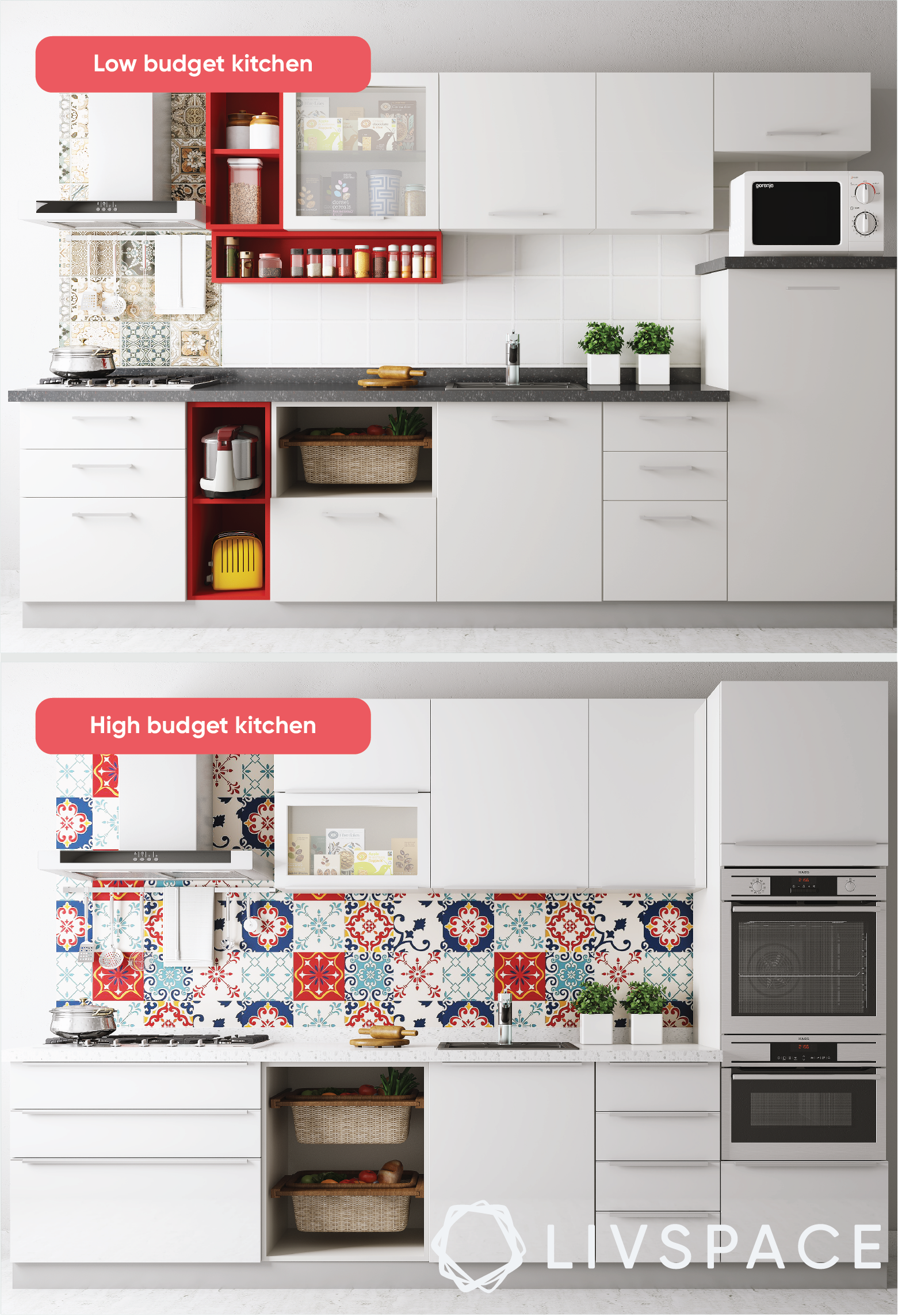
Coming to one of the most important factors that all of us consider before buying anything – budget. The good news is that there are plenty of options available, making it possible for you to choose quality modular fittings without breaking the bank. Nevertheless, bear in mind that modular kitchens are frequently used spaces and thinking too lean can impede the functionality of the space.
Expert Recommendations:
| I HAVE A LIMITED BUDGET | BUDGET IS NOT AN ISSUE |
|---|---|
| Regular handles | Slimline handles |
| No wicker baskets | A couple of wicker baskets |
| No tambour unit | Tambour unit in PVC |
| No top-lift wall units | Include top-lift wall units |
| Granite or synthetic countertop | Marble or quartz countertop |
Checklist – How to Plan a Kitchen
Here’s a little bit of homework that would go a long way in getting a personalised kitchen for your home. Just follow these simple steps, and you will be better-prepared for the call or meeting with your designer.
- Click some photographs and take a video of your kitchen. Document the entire space
- Do you have a floor plan for your kitchen? If you do, you’re halfway through
- If not, take a graph paper and a plain sheet of paper and measure your kitchen precisely, noting down the width, length and finally the height
- Outline these dimensions on the graph paper, considering one square as 50 mm or 100 mm
- Identify the door(s) and window(s) and mark them
- Mark the provisions for the water inlet and outlet, since the sink will have to be installed there
- Mark the location of the refrigerator, preferably near the entry door.
- Make a note of your current storage requirements, dividing them into consumables and non-consumables. Also consider your family size and cooking habits, estimate how this requirement is likely to change in the coming years
- Finally, make a list of the issues you’re facing in your current kitchen. It will help your designer be especially cognizant about finding solutions for them
What All Is Included in a Modular Kitchen?
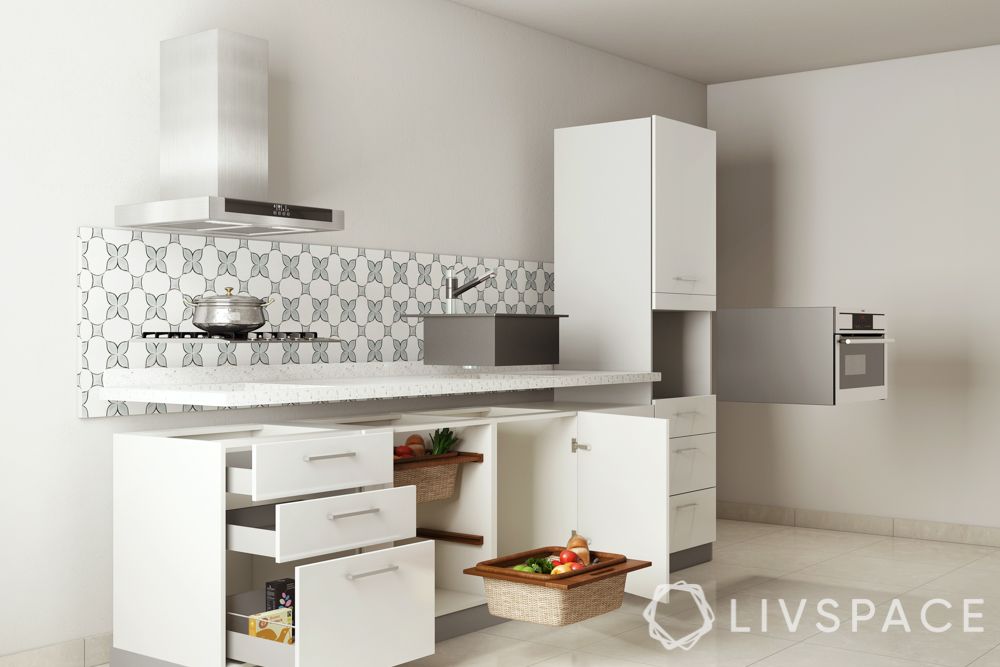
Have you ever bought something only to discover later on that it has been hiding at the back of your cabinet? You can solve this problem by installing the right kind of fittings. So let’s put the fun back into cooking by first deconstructing the kitchen and then examining each component. Also factor in aesthetics, durability, maintenance and cost to find the right fit for you.
The main components that make a kitchen are:
- Cabinets
- Countertop
- Backsplash
- Flooring
- Sink
#1: Cabinets
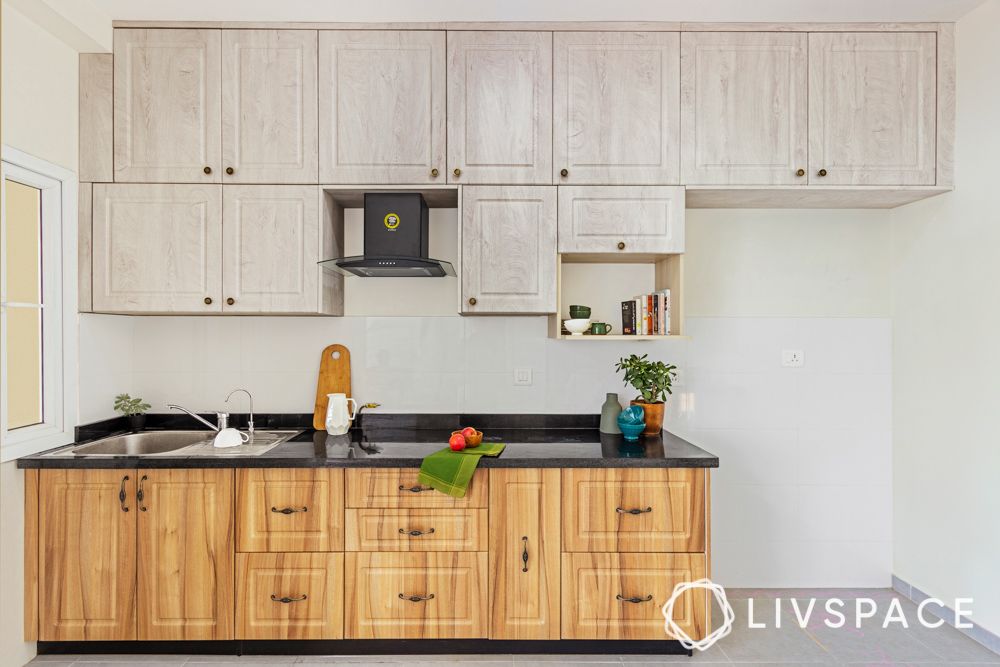
One could debate that cabinets are the most important part of a kitchen. Besides being the first thing people notice about the space, they also bear the maximum load in terms of storage. Remember the kitchen zones? They play an important role in understanding the types of cabinets you’ll require.
Cabinets can be divided according to the type of storage and where the kitchen spaces lie. Hence the basic segregation of cabinets is:
Consumables
- Wall unit
- Base unit
- Veggie pull-out
- Refrigerator unit
- Pantry pull-out
- Tall unit
Non-Consumables
- Oven/microwave unit
- Roller shutter/tambor unit
- Wall unit
- Blind units
#2: Countertop for Modular Kitchens
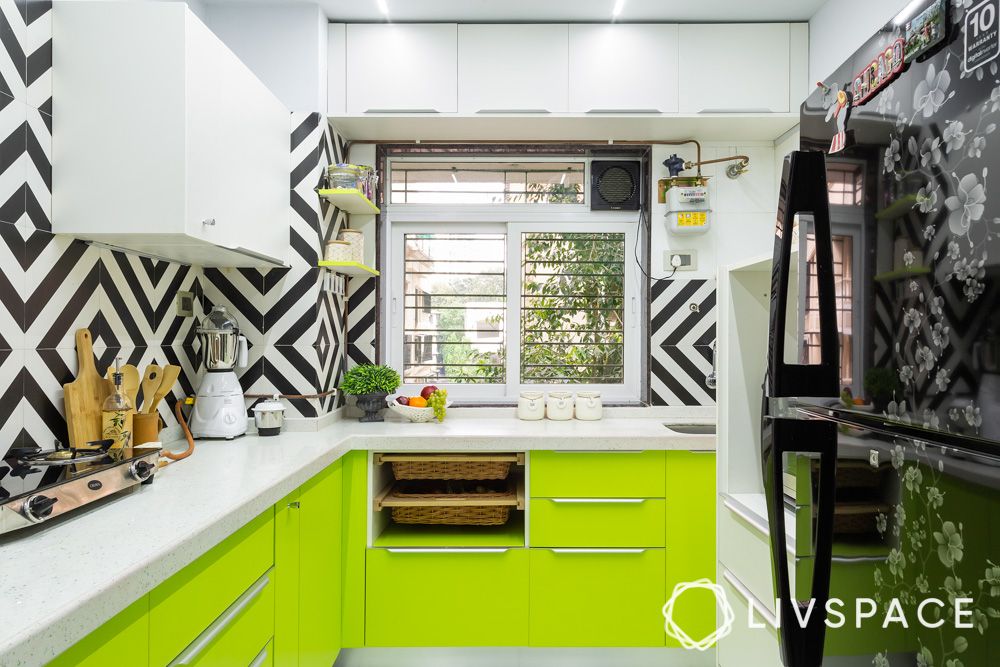
The perfect countertop can be a game changer for the look of your kitchen. And it’s not just about looks. Because it has to be stain-proof, scratch- and heat-resistant and extremely durable. The most common choices for Indian kitchens are granite, quartz and synthetic materials such as corian, caesarstone and sile stone. Out of these, granite emerges as the most popular material.
| Granite | Synthetic (Corian, Caesarstone and Sile Stone) | Quartz | |
| Durability | Durable, resistant to wear and tear and abrasions | Excellent durability. Stands the test of time | Strong surface and resistant to abrasions, chemical attacks and heat |
| Maintenance | Stain-resistant, if properly sealed and treated. Darker granites are dense and do not require a sealer, whereas lighter granites may require multiple coats of the sealer | Though this material is hard, non-porous and stain-resistant, it is not completely immune to turmeric and other food stains. Darker colours will conceal stains better | This aces the turmeric stain test due to its non-porous surface |
| Variety | Available in various profiles and colours | Comes in varying thicknesses and colours | Available in varying thicknesses and colours |
| Price range | Low | Medium to high | High |
#3: Backsplash for Modular Kitchens
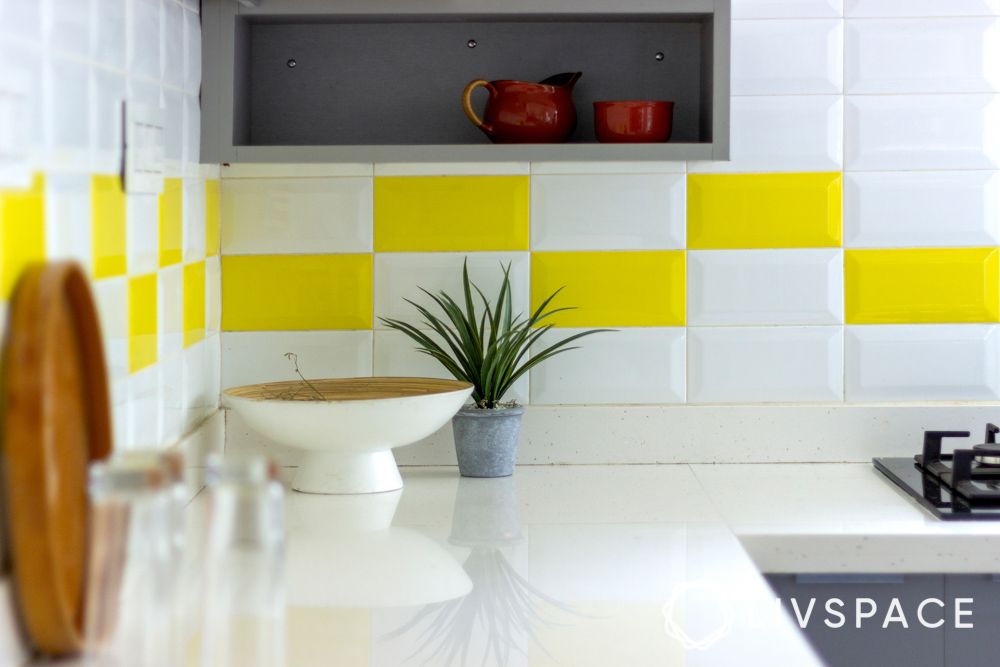
Moving on to the next important aspect of a kitchen – the backsplash, the part of the kitchen that is extremely prone to splashes and stains during cooking. Popular material choices in Indian kitchens for this are ceramic, glass and mosaic tiles for the simple reason that these are easy to clean. You could also use your countertop material here for a more seamless, neat look.
| Ceramic | Glass | Mosaic | |
| Durability | Durable since it is crack-resistant | Exposure to direct heat can crack the glass and hence avoid using glass tiles right behind the hob. Might be susceptible to chips and scratches over time but otherwise durable | Prone to damage due to the small size of the tiles |
| Maintenance | Requires regular cleaning to remove dust and grime between grout lines | Grime and splashes are easy to wipe off | Requires routine cleaning, especially between grout lines |
| Variety | Available in many prints, patterns and sizes | Comes in plenty of colours and shapes | Available in plenty of colours |
| Aesthetics | Highly customisable and appealing | Can make your kitchen appear larger and brighter | Has a beautiful impact on your kitchen’s aesthetics and is highly customisable |
| Price range | Low | High | Low |
#4: Flooring
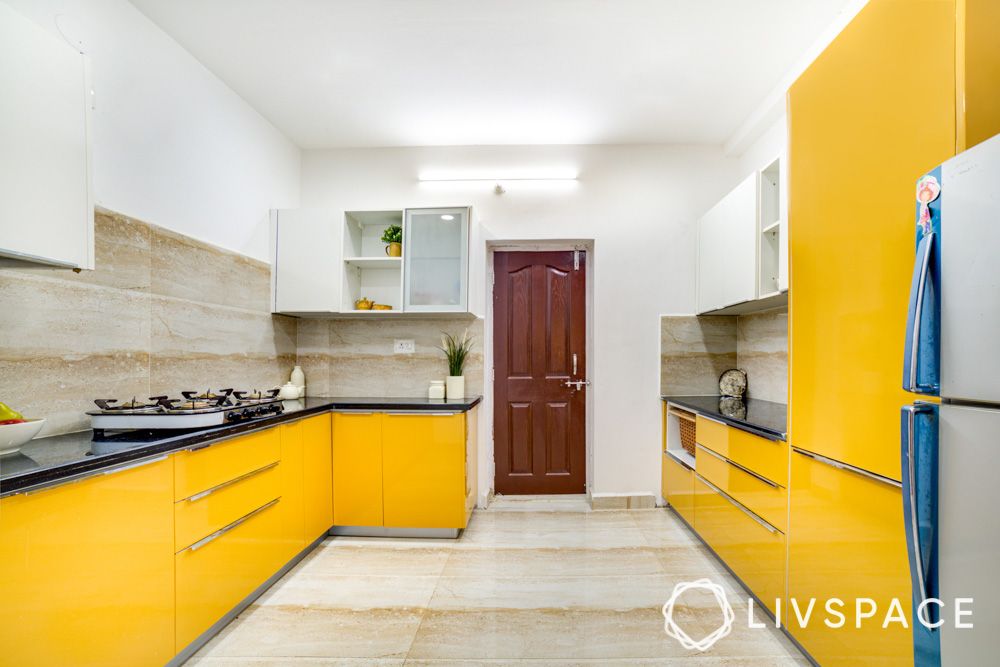
This might not be a very debatable topic when it comes to kitchens because most builder homes come with flooring that is fairly decent. That said, some homeowners might want to change the flooring for aesthetic or safety reasons. The most-preferred materials are ceramic tiles, marble and granite.
| Ceramic tiles | Granite | Marble | |
| Durability | High durability | Stands the test of time even after heavy use | Can be easily scraped or chipped under wrong conditions |
| Maintenance | Easy to maintain | When sealed, it becomes highly resistant to stains, heat, acids and water | Requires more maintenance and is more susceptible to damage |
| Variety | Available in a variety of colours, prints, and finishes | Limited colour palette since it is a natural stone | Available in different patterns and finishes, though limited compared to tiles since it is a natural stone |
| Aesthetics | Creates a lovely decorative base for your kitchen interiors | Stands out and becomes a unique focal point | Unparalleled aesthetic value |
| Price range | Low | Medium | High |
#5: Sink
Possibly the most hardworking member of the kitchen, the sink’s importance in the functionality of the space is often underestimated. If you are easily bothered by water spills while doing the dishes, or you just don’t know where to place your dinnerware after washing, you are probably using the wrong sink. So, here are the basic options, segregated by the bowl and installation type.
#1: Single-Bowl
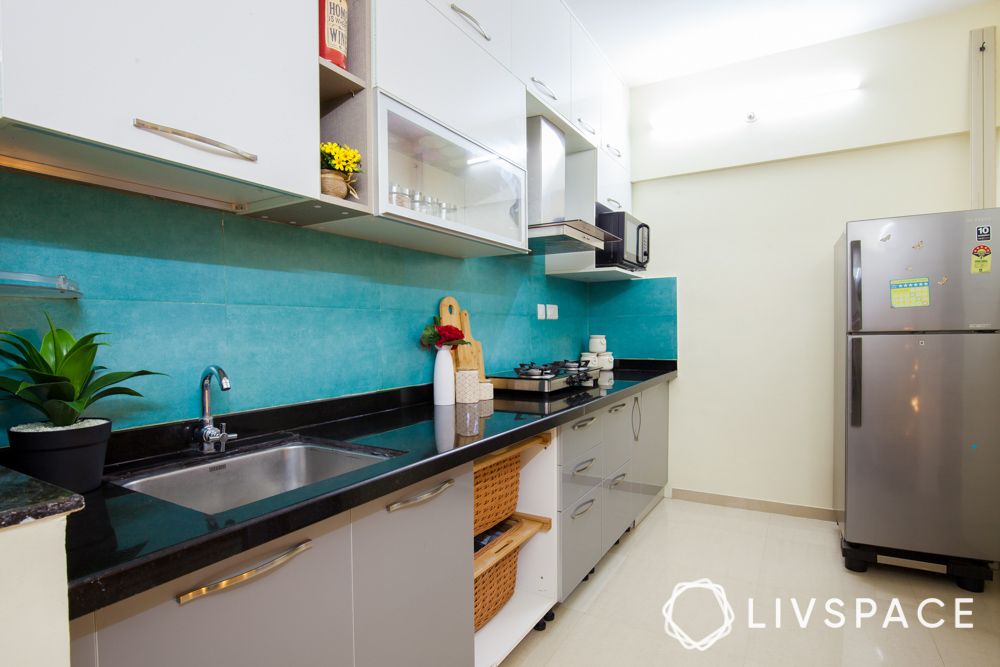
- Ideal for washing plenty of large-sized utensils at once
- Though this type of sink suits nearly any kind of kitchen, it is better suited for smaller ones where countertop space may be scarce
#2: Double-Bowl
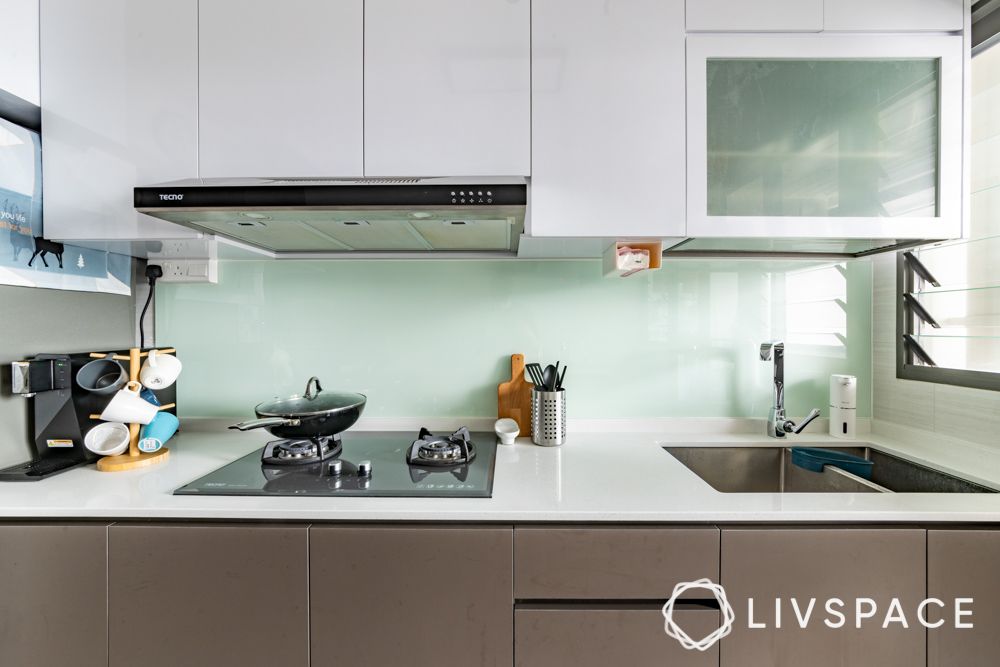
- This sink has two basins, one large and one small, that allow you to prep for cooking and washing in the same space
- Most homeowners swear by double-bowl sinks since it makes multitasking easier
- This is also a great choice when there are two cooks in the kitchen
#3: Sink with a Drainboard
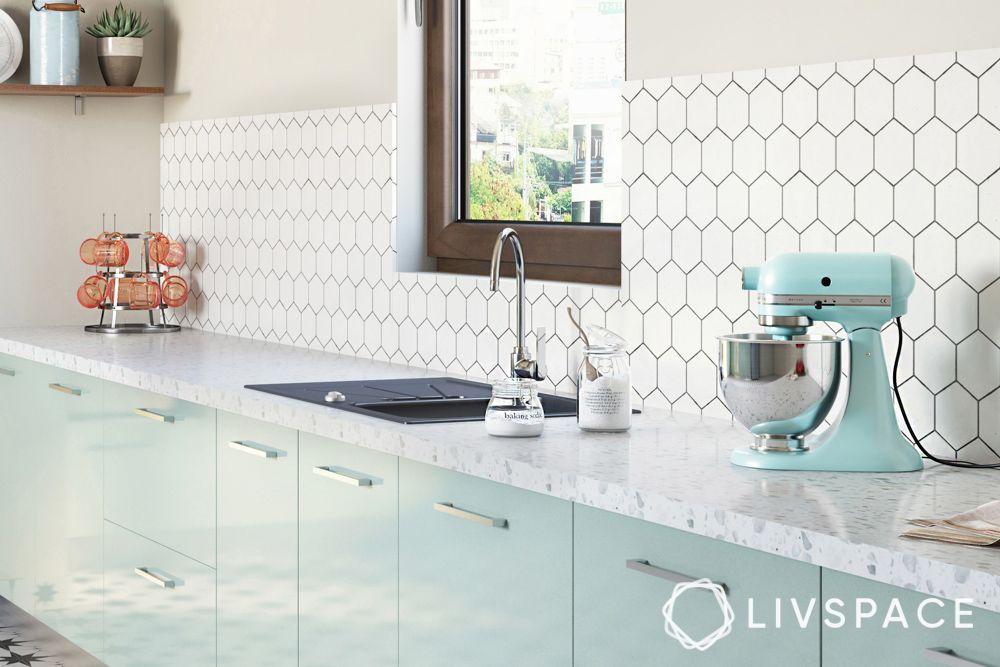
- Comes with a drainboard and hence occupies more space on the countertop
- Also provides space to dry utensils and drain vegetables
#4: Top-Mount
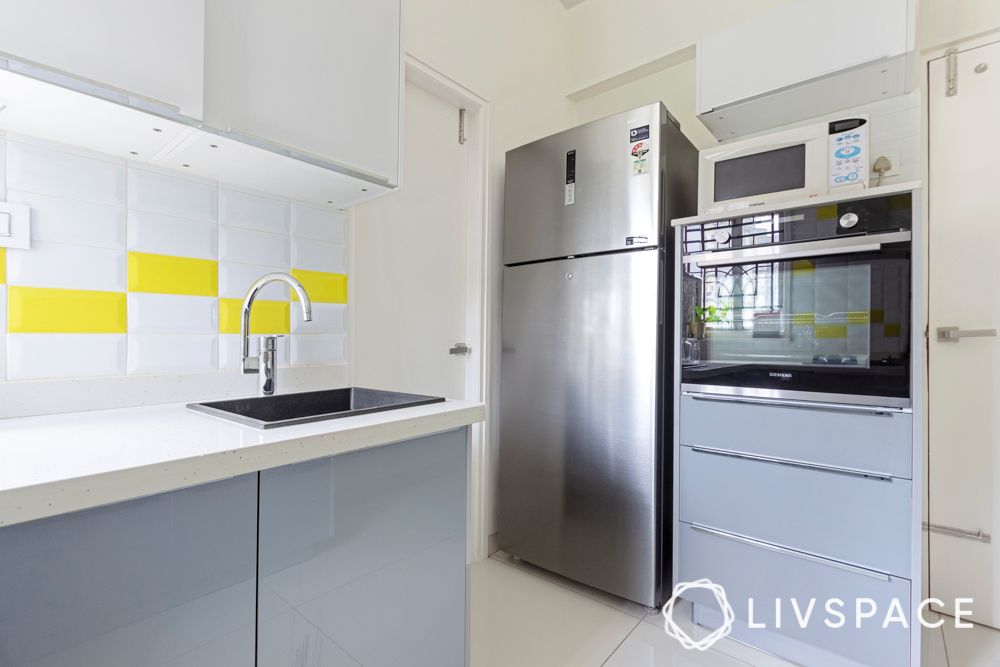
- Also known as the drop-in or self-rimming sink, this variant is commonly found in Indian kitchens
- Simply put, it has a ridge that fits over the countertop
- Additionally, it is easy to install and is relatively cheap
#5: Under-Mount
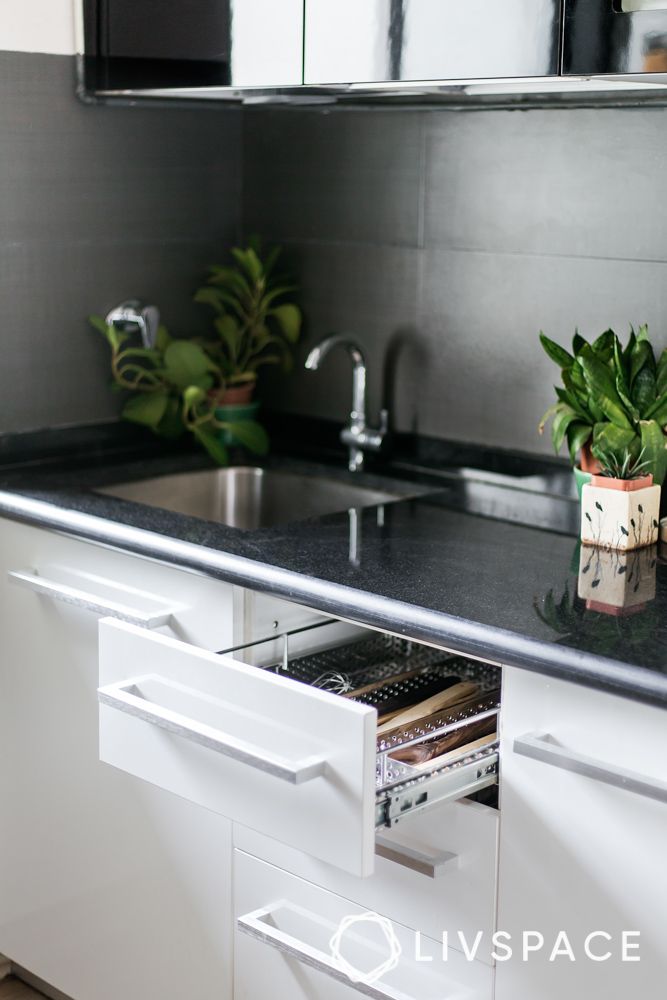
- Recessed below the countertop, the sink essentially rests underneath the counter
- Easy to clean since there are no crevices where dirt or grime can get accumulated
How Is Modular Kitchen Cost Calculated?
The cost of your modular kitchen depends on factors like your kitchen’s size, layout, materials, modules and customisation. You can opt for layouts like straight, L-shape, U-shape, G-shape and island counters depending on the size of your kitchen.
When it comes to materials, the best combination of raw materials for kitchen cabinets is HDF-HMR carcass with MDF shutters. Additionally, finishes like laminates are cheaper than PU paints and veneers. As for the modules, open cabinets cost less while tall cabinets cost the most. Simple swing shutters are cheap but lift-up shutters are costly.
Apart from this, also consider the cost of tiles, countertop, handles and other fittings in your budget.
How Much Should I Budget for a Modular Kitchen?
A modular kitchen costs a minimum of ₹1 lakh. The price may vary for your kitchen depending on its size, scope of work and the materials you choose. Remember to account for any civil, electrical or plumbing changes that will need to be done, in your budget so your estimation is close to the actual cost.
To roughly estimate the cost of your modular kitchen, read: How Much Will the Complete Renovation of a Perfectly Modular Kitchen Cost You?
We have tried to cover all bases when it comes to kitchen design and this guide should be able to answer all your questions. Here are 17 Stunning Kitchen Tile Designs That You Need to See Right Now!
We love to hear from you! Write to us with your comments and suggestions at editor@livspace.com.
Check out kitchen designs:
How Can Livspace Help You?
We hope you found our ideas useful! If you want beautiful interiors for your home, then look no further. Book an online consultation with Livspace today.

