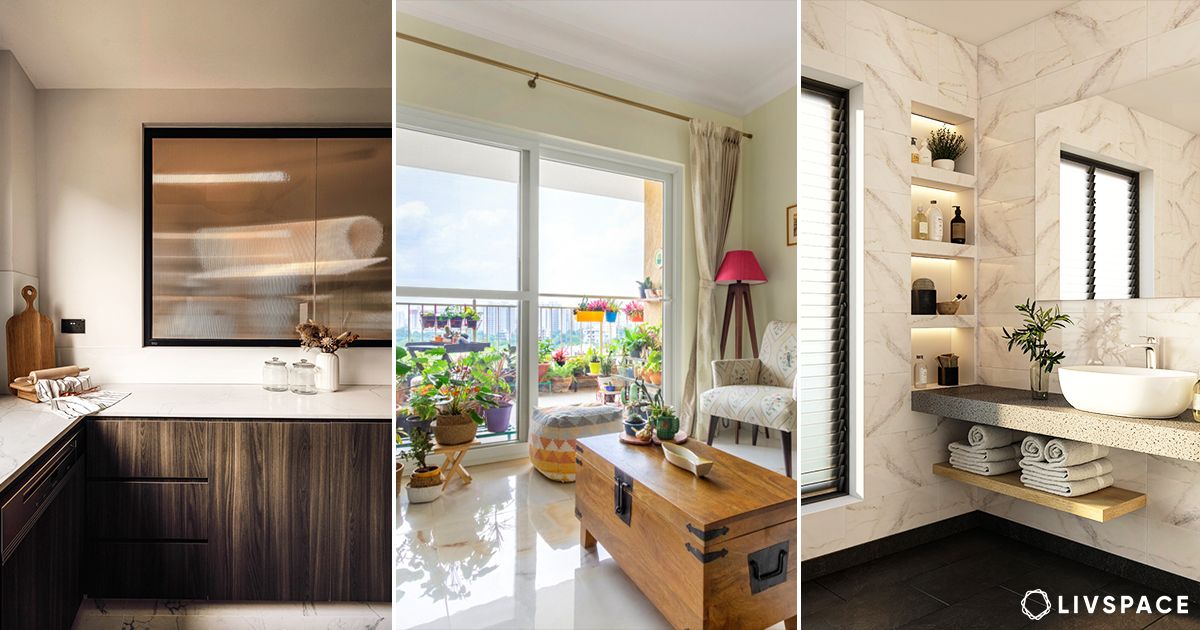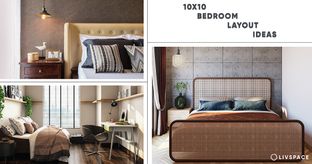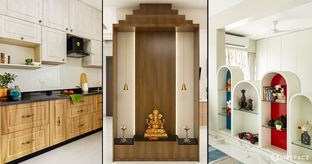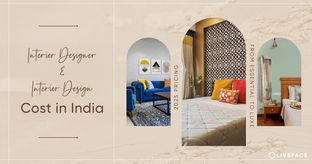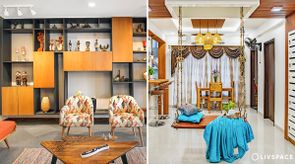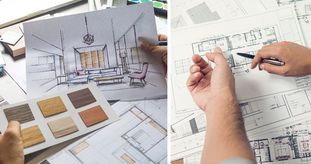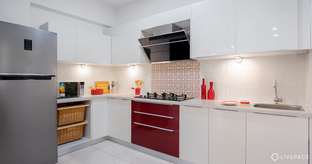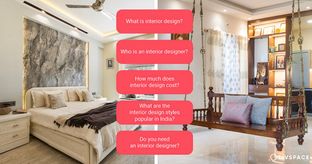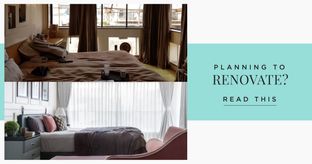In This Article
- What is interior design and why is it important?
- Interior design checklist step #1: Budgeting
- Checklist for interior works step #2: Hire a designer
- Interior design checklist step #3: Make a list of needs and wants
- Checklist for interior works step #4: Functionality that works for your lifestyle
- Interior design checklist for new home step #5: Choosing a style or theme
- Interior design process checklist step #6: Space planning and layouts
- Interior design checklist for new home and renovation step #7: Material selection
- Interior decorating checklist for new home and renovation step #8: Colour palette
- Interior design process checklist step #9: Lighting and ventilation
- Interior design checklist step #10: Furniture planning
- Checklist for interior works step #11: Appliance placements
- Interior design checklist step #12: Choosing permanent fixtures
- Interior design process checklist step #13: Decorate to your heart’s content
- Room-by-room interior design tips:
- How can Livspace help you?
When it comes to interior design, the devil is truly in the details. Whether you’re renovating a cosy abode in the leafy neighbourhoods of Bengaluru or fashioning a modern flat in the bustling metropolis of Mumbai, the journey from concept to completion can feel like navigating a labyrinth. But fear not – with the interior design checklist, you’ll be well on your way to creating spaces that don’t just look spectacular but work brilliantly for your lifestyle. Before we get into the grassroots and go room by room, let’s get the basics right.
What is interior design and why is it important?
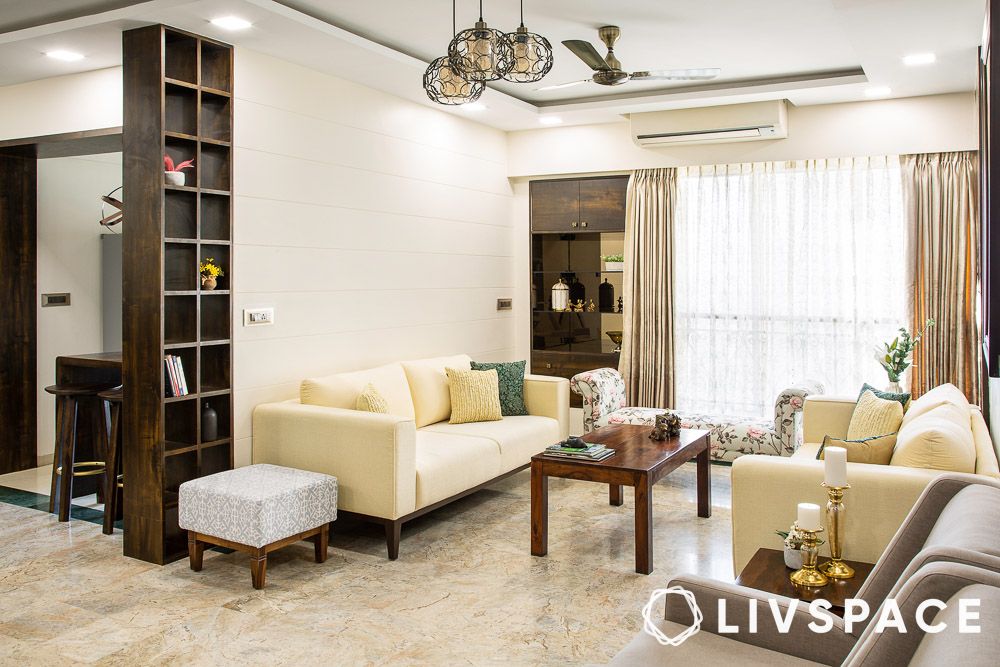
Interior design might seem like it’s all about making rooms look pretty – though that’s certainly part of the charm. It goes far beyond selecting pretty cushions and hanging fashionable artwork. It’s the art and science of understanding how people live in and move through the spaces that incorporate functionality to make our everyday lives better.
It’s about designing homes that can host elaborate festival celebrations one day and serve as efficient work-from-home spaces the next. Good interior design should solve problems you didn’t even know you had while making your daily life smoother than butter. Having an interior design process checklist can help you make informed decisions and minimise unexpected expenses.
Interior design checklist step #1: Budgeting

Let’s talk brass tacks: money matters. Before you start swooning over designer wallpapers or bespoke joinery, it’s crucial to establish a realistic budget. As the old saying goes, “Cut your coat according to your cloth.” A good rule of thumb is to allocate your budget thoughtfully, here’s a rough estimate for you to start on:
- 40% for fundamental construction and civil work (including those all-important waterproofing solutions)
- 25% for furniture and storage solutions (because one can never have enough storage)
- 15% for electrical and plumbing (including air conditioning and ventilation systems)
- 10% for decor and accessories (the jewellery of your home). Make sure to create an interior decorating checklist as well to ensure you stick to your budget
- 10% as contingency (because surprises are inevitable)
Remember, investing in quality materials and craftsmanship for permanent fixtures often proves more economical in the long run than cutting corners. As any seasoned designer will tell you, “Buy once, cry once.”
Checklist for interior works step #2: Hire a designer
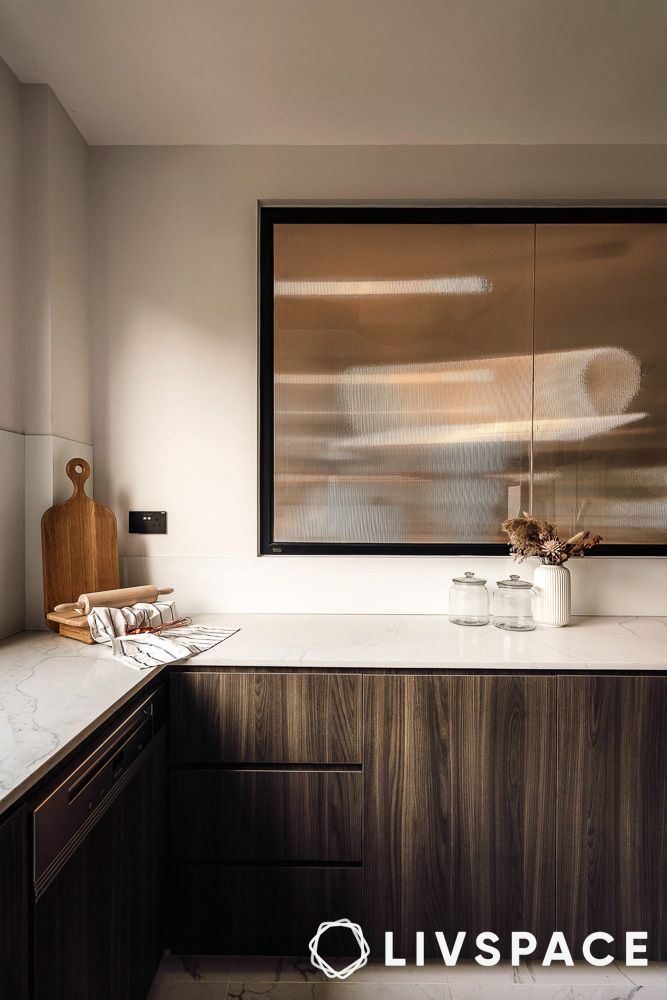
Speaking of budget alone may seem like an intimidating place to start. This is where professional expertise comes in. While some might think hiring an interior designer is a luxury reserved for the well-heeled, it can actually save you both money and headaches in the long run. A skilled interior designer brings not just creativity but also:
- Save you multiple trips to different vendors to choose materials, finishes and furniture
- Technical knowledge to avoid costly mistakes
- Experience with space planning and home Vastu principles
- Ability to visualise the end result before work begins
- Expertise in managing multiple contractors and timelines
Think of them as your GPS through the design journey – they’ll help you avoid dead ends and traffic jams while ensuring your home aligns with your preferences. With Livspace, you will get everything you’ll ever need from top designers, expert modular installation partners, reliable warranties and much more.
Interior design checklist step #3: Make a list of needs and wants

Here’s where the rubber meets the road. Let’s break down the essentials from the nice-to-haves with the wisdom of a seasoned designer.
| Essential needs | Delightful wants |
| 1) Structural elements (flooring, tiling, wall treatments) 2) Storage solutions (wardrobes, kitchen cabinets, utility spaces) 3) Basic lighting and electrical planning 4) Fundamental furniture pieces 5) Plumbing fixtures and fittings 6) Proper ventilation systems 7) Essential kitchen setup | 1) That dreamy kitchen island you’ve been pining for 2) Decorative elements like fluted shutters or wall panelling 3) Smart home automation systems 4) Bespoke joinery pieces 5) Designer light fixtures 6) Home theatre systems 7) Motorised curtains 8) Imported marble flooring |
Checklist for interior works step #4: Functionality that works for your lifestyle

Before you start moving furniture around in your mind, take a good, hard look at how you actually live. Do you work from home more often? You’ll need a proper home office setup or a study room design, not just a laptop balanced on your knee. Is meditation an essential part of your morning routine? Perhaps that quiet corner by the window would serve better as a peaceful yoga nook than a rarely-used display shelf.
Consider these lifestyle factors:
- Work patterns (home office needs)
- Cooking habits (wet kitchen vs dry kitchen)
- Entertainment style (intimate gatherings or grand soirées)
- Exercise preferences (home gym requirements)
- Prayer routines (dedicated pooja unit designs)
- Family size and multi-generational living needs
- Storage requirements for seasonal items
- Household help arrangements
Also Read: Tips & Tricks to Create A Multi-Functional Room
Interior design checklist for new home step #5: Choosing a style or theme
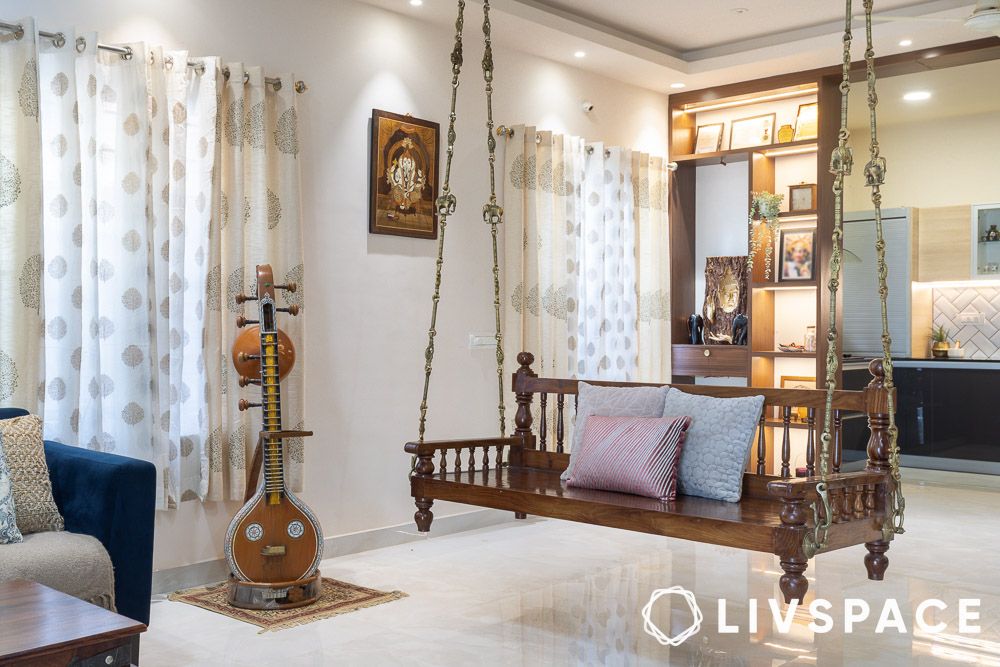
If you’ve been planning for an interior design or renovation project, chances are you have a Pinterest board that is waiting to be pulled out. Are you drawn to the traditional charm of Chettinad house design? Have you been swooning over the clean lines and cosiness of minimalist interior design? Whatever your preference may be, choosing a consistent style theme helps create cohesion throughout your space. However, don’t feel bound by strict rules – some of the most interesting homes mix and match styles with the confidence of a master chef combining flavours.
Popular style combinations:
- Contemporary classic with traditional elements
- Industrial-style design with warm woods
- Minimalist base with maximalist accents
- Modern ethnic fusion
- Tropical modern with traditional touches
Also Read: 11 Popular Design Styles You Need to Explore for Your Home
Interior design process checklist step #6: Space planning and layouts
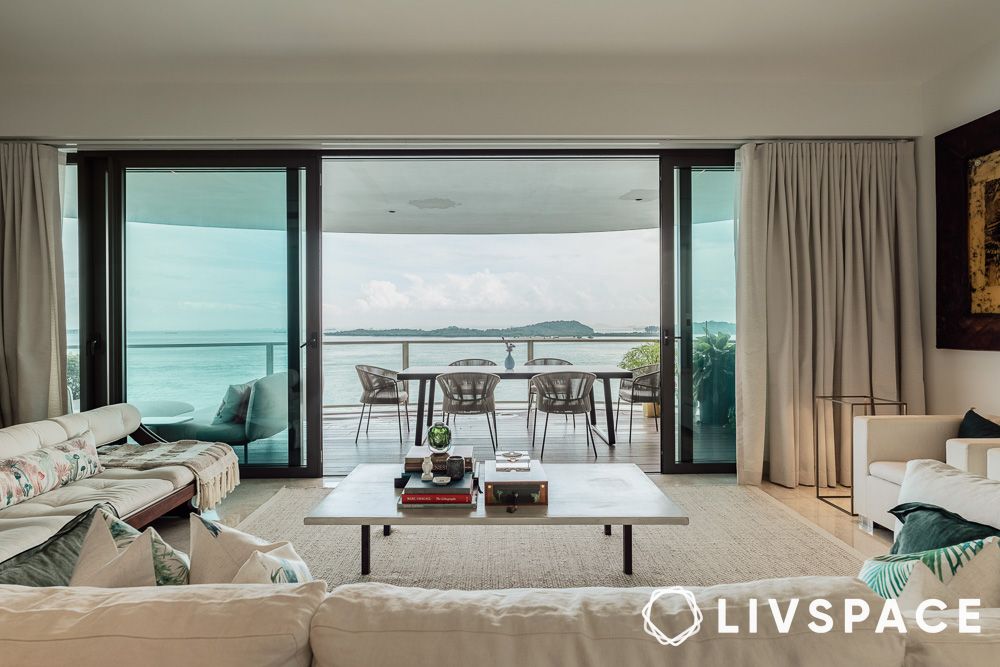
Let’s say you are hosting a pot-luck dinner and as your guests get up to wash their hands, the chairs or other guests are in the way. Perhaps your door swings inwards to the wall that could have held handy wall shelf designs—a waste of precious storage space. Space planning is where the magic happens – or doesn’t, if you get it wrong. Good space planning considers:
- Natural light and ventilation patterns
- Traffic flow through spaces
- Activity zones within rooms
- Storage accessibility
- Vastu principles
- Future flexibility needs
- Connection between spaces
- Private vs public areas
Interior design checklist for new home and renovation step #7: Material selection
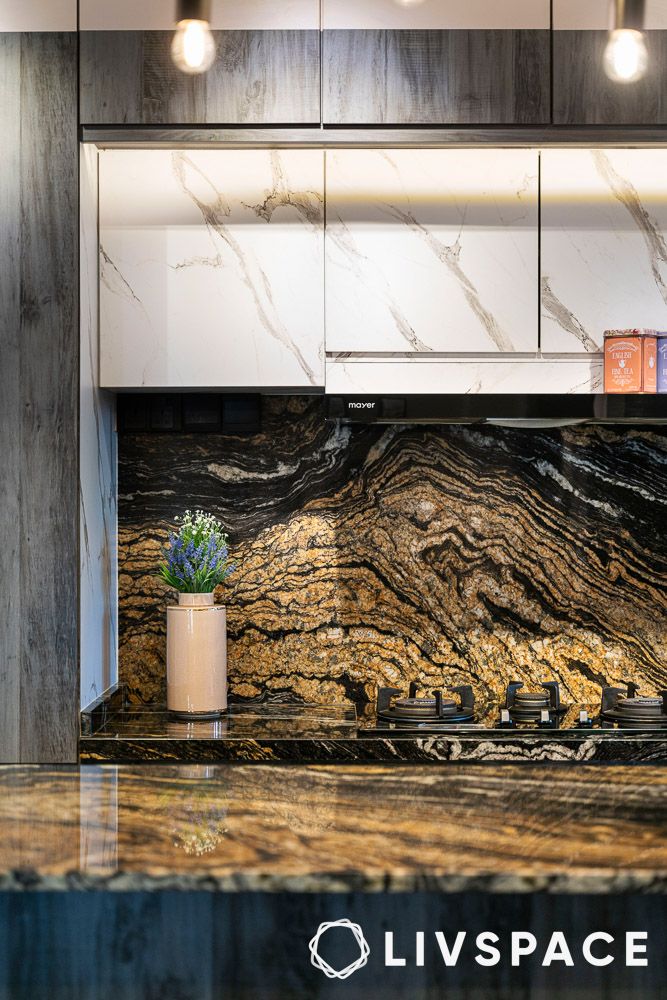
From the type of flooring to wall finishes, your material choices should strike a balance between durability and design. Additionally, it is important to consider climate-resilient materials that require low maintenance, are cost-effective and have a low carbon footprint.
Lucky for you, Livspace sources all the materials from top-quality suppliers and undergo stringent testing. All our raw materials are:
- Periodically tested at NABL-certified laboratories
- Undergo moisture tests to ensure your panels don’t warp or crack in the long run
- Go through emission testing to confirm only the highest grade materials are used and get checked for harmful emissions and ensure safe indoor air quality
Additionally, our modular offerings come with the confidence of DuraBuild Cabinets (with soft-closing hinges and sturdy build), AquaBloc Technology (repels moisture from entering the core), Antibubble Technology (for a smooth and seamless finish) and Precision Engineered Manufacturing (with an automated process for error-free cabinets).
Interior decorating checklist for new home and renovation step #8: Colour palette
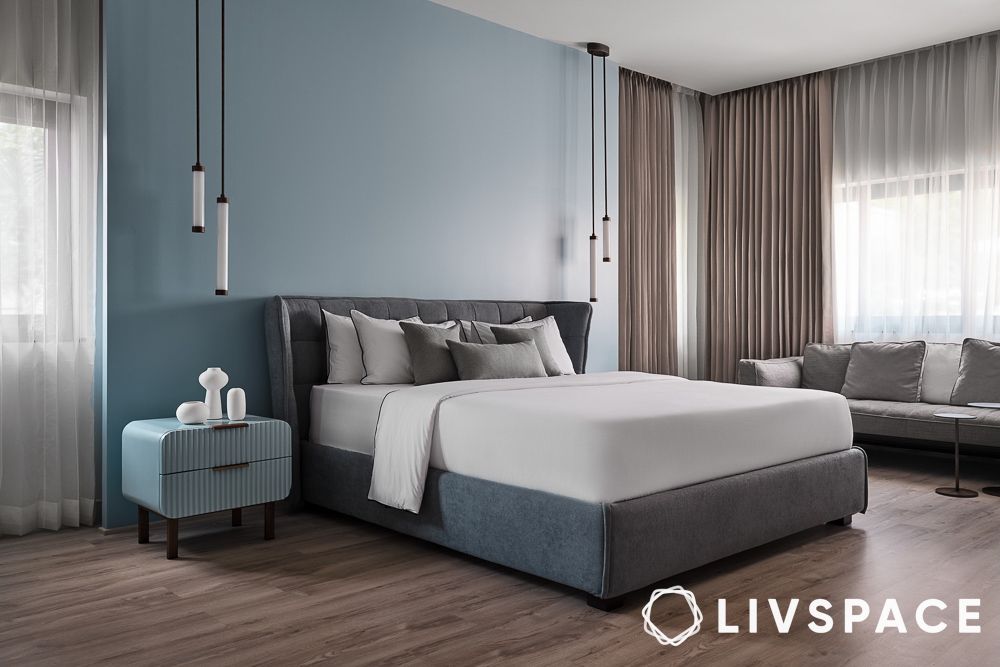
Selecting a colour palette is like writing a story – each shade should flow naturally into the next. While the current trend might be “greige” everything, don’t be afraid to inject personality through different house colours for interiors. Just remember:
- Use bold colours strategically
- Choose the right type of paint
- Consider light reflection values
- Factor in room orientation
- Think about colour psychology
- Plan for seasonal changes
- Consider maintenance requirements
Interior design process checklist step #9: Lighting and ventilation

One of the key factors people prioritise when renting or buying a property is natural light and ventilation. With urban landscapes becoming increasingly crowded and buildings often looming close to your windows, thoughtful planning of ventilation and lighting is essential to avoid a dim or stifling interior. Poor ventilation can also lead to issues like mould growth and persistent odours, making it a critical consideration for a healthy and pleasant living environment.
- Layer your lighting: ambient, task and accent lighting for different moods and needs
- Strategic placement of windows for cross-ventilation
- Consider ceiling fans with LED lights for dual functionality
- Install exhaust fans in bathrooms and kitchen
- Plan for natural light optimisation
- Include emergency lighting in corridors and staircases
- Consider dimmers for mood lighting
- Add under-cabinet lighting in kitchens
Interior design checklist step #10: Furniture planning
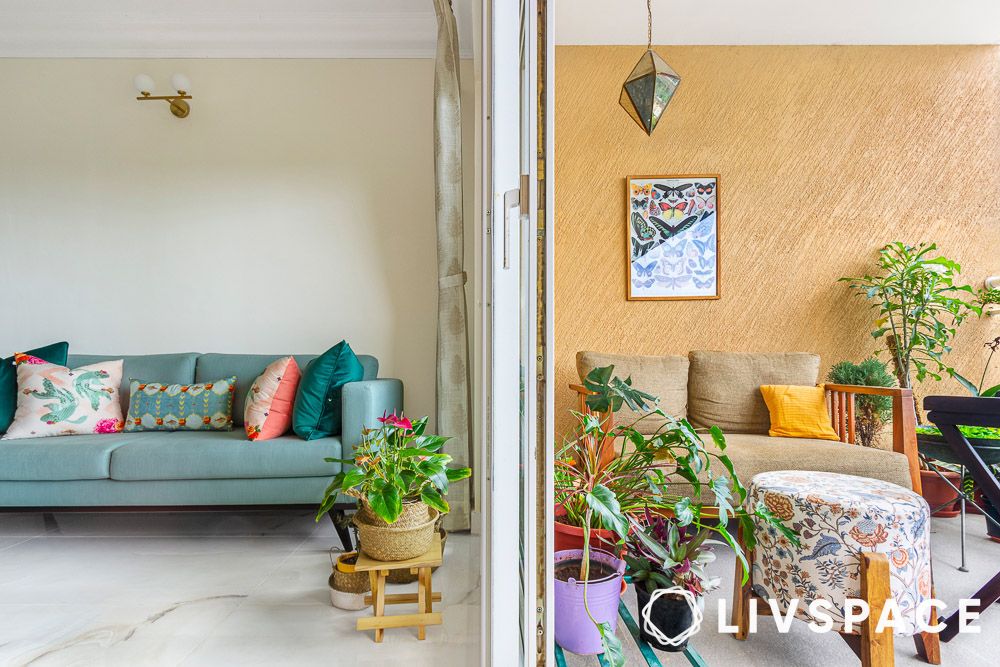
Like a masterful game of chess, furniture planning requires strategy, foreign and a keen understanding of how pieces interact. It’s not as simple as plopping a sofa here and a chair there – it’s about creating a layout that flows as naturally as a conversation at a dinner party. Proper furniture placement can make the difference between a room that feels awkward and one that feels like it’s giving you a warm hug.
- Create clear pathways (at least 90cm wide) for easy movement
- Position the largest piece (usually the sofa) first, typically facing the room’s focal point
- Allow breathing space between furniture – resist the urge to push everything against walls
- Plan for different activities: reading nooks, TV unit designs and workspaces
- Include adequate side tables and surfaces within arm’s reach of seating
- Factor indoor swings and window openings
Checklist for interior works step #11: Appliance placements
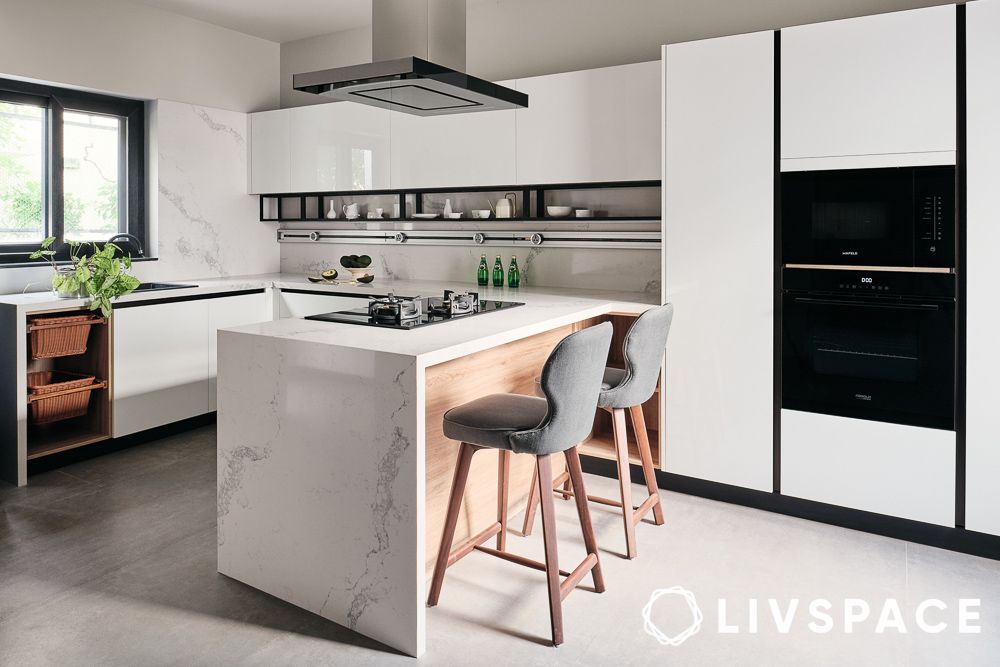
Do you live in a hot, humid region where an air conditioner is indispensable? Or perhaps baking is your passion, and a spacious oven is non-negotiable? Start by listing all the must-have kitchen appliances you currently need or anticipate needing in the future. While budget constraints may delay some purchases, planning ahead can save you from tearing down walls later to accommodate that dream oven. At the same time, ensure your current layout optimises space without compromising on functionality. Thoughtful appliance placement can elevate your home from simply functional to remarkably efficient. Here are some tips to help you get started:
- Position the refrigerator at the kitchen’s entry point for easy unloading of groceries
- Install ovens at eye level when possible for safe and easy access
- Place air conditioning units on the least sunny walls, 7-8 feet high for optimal cooling
- Position TV units considering natural light to avoid glare
- Create a logical connection between related appliances (washer near dryer when organising space in utility room)
- Plan for adequate ventilation around large appliances
- Consider noise levels when placing appliances near living/sleeping areas
- Ensure easy access to power points and water connections
- Plan for future smart home integrations
- Include surge protection for sensitive electronics
Interior design checklist step #12: Choosing permanent fixtures
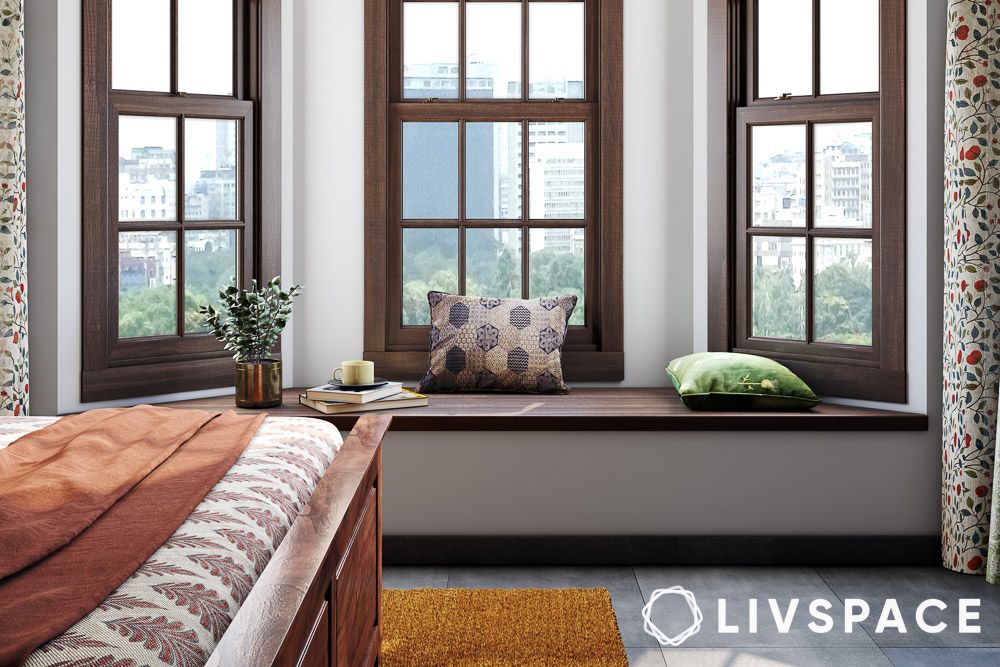
Permanent fixtures are the bones of your home – they’re the elements that stay put while everything else might change around them. These decisions require careful consideration because they’re not easily changed. Think timeless rather than trendy, quality over quick fixes.
- Built-in seating like bedroom window seats or breakfast nooks
- Custom storage solutions and wall units
- Integrated study or workspaces
- Kitchen island designs with storage
- Built-in wardrobes and closet systems
- Integrated entertainment units
- Skylight for plenty of sunlight and a window to a sky full of stars
- Custom shelving and display areas
Interior design process checklist step #13: Decorate to your heart’s content
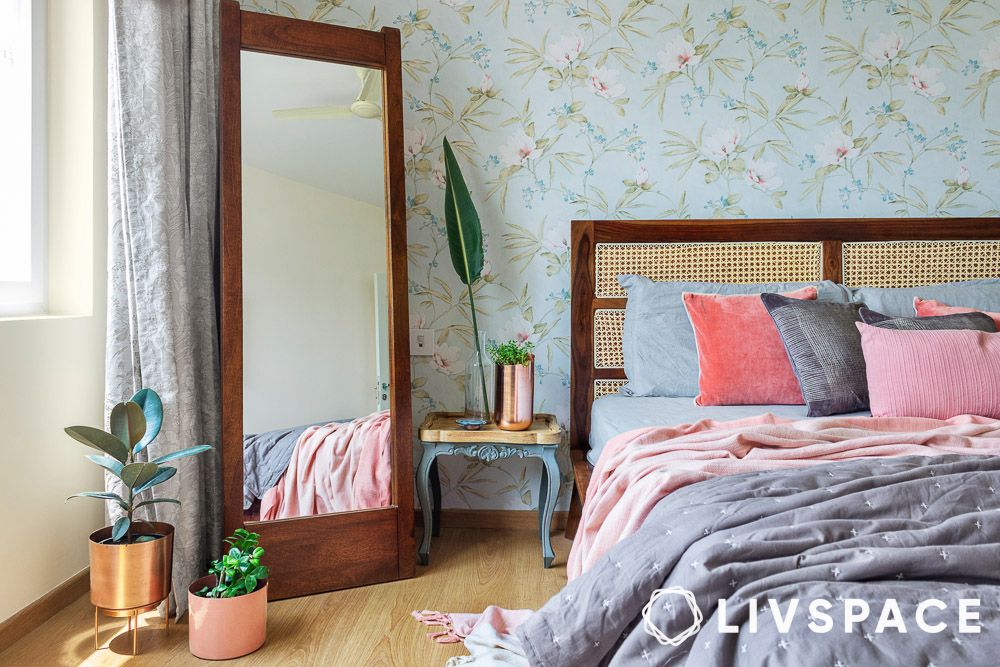
Think of decorating as adding the final seasoning to a well-prepared dish – it’s what brings everything together and adds that special je ne sais quoi. This is where your personality should shine through, where you can take more risks and have a bit of fun. After all, these elements are easier to change than permanent fixtures. Make sure you draft an interior decorating checklist before you sign off on your purchases. This will give you a rough idea of the final look.
- Layer textures through textiles, artwork and accessories
- Create visual interest with varying heights and scales
- Include meaningful personal items and collections
- Use mirrors strategically to enhance light and space
- Add warmth through rugs and soft furnishings
- Incorporate plants and natural elements
- Create focal points with artwork or statement pieces
- Layer lighting with table lamps and floor lamps
- Use books and objects to style shelves and surfaces
- Include seasonal pieces that can be rotated
Room-by-room interior design tips:
Navigating the design journey becomes easy with a systematic interior design process checklist. Now that you’ve got the bones in place, let’s move across different spaces and break down the essentials you will need and the additional touches you can consider. Follow this curated interior decorating checklist to create spaces that reflect your personal style.
Interior design checklist for new home and renovation: Kitchen
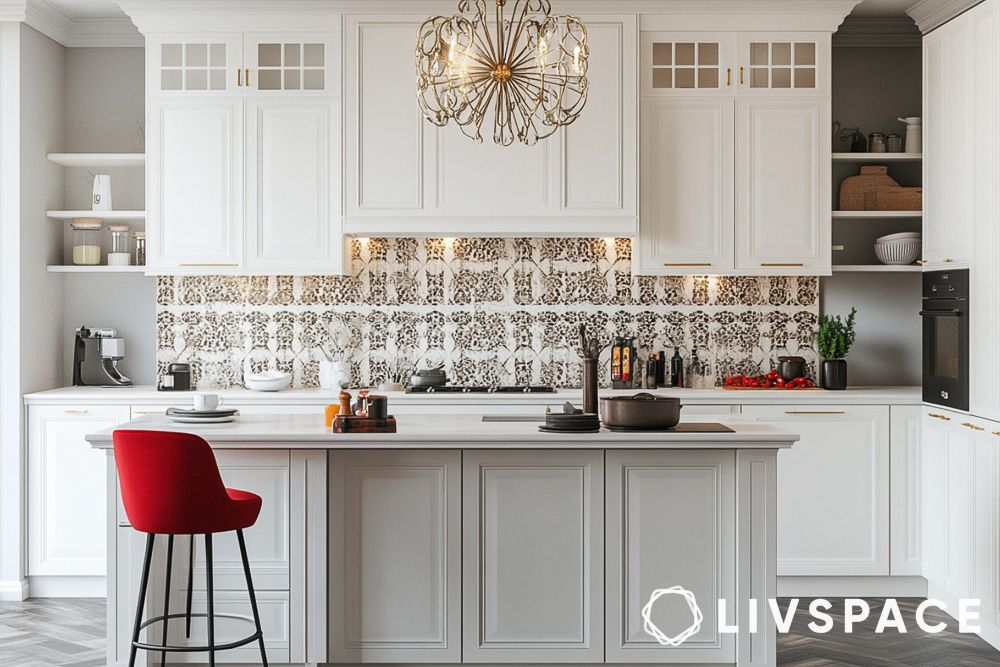
Modern kitchens are usually segregated into 5 sections: Cooking (hob and hood area), prepping (open countertop space), cleaning (sink area), food storage (refrigeration and wicker basket) and cutlery storage area (cabinets and drawers).
Essential considerations:
- Cabinet configuration (including those tricky corner solutions)
- Pantry planning with dedicated spaces for dry and wet ingredients
- Appliance placement that creates an efficient workflow
- Gas pipeline or space for the cylinder
- Modern hob and hood design
- Easy-to-clean and durable flooring material
- Durable kitchen countertop materials that can handle hot pots and sharp knives
- Practical yet beautiful backsplash tile designs
- Task lighting that wouldn’t look out of place in a professional kitchen
- Adequate storage for large vessels and pressure cookers
- Proper ventilation systems
- Wet (sink) and dry area segregation
- Easy-clean surfaces
Nice to have:
- Kitchen island with curved edges
- Breakfast counter
Checklist for interior works: Living room
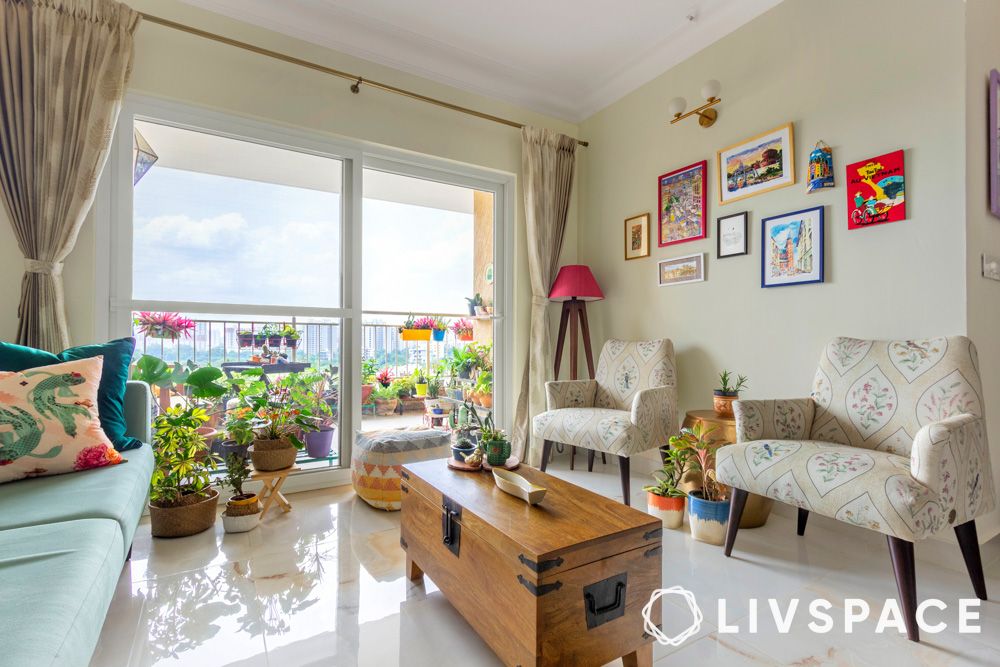
Do you enjoy specified zones that mark their functions clearly or open plans that make room for fluidity? Is foyer space an important factor for you? These are questions to start with and then move to the essentials and added conveniences.
Essential considerations:
- Seating arrangements for both daily use and gatherings
- Entertainment unit placement and storage
- Wall treatments: Wall paint or wallpaper
- Natural light optimisation
- Air conditioning placement
- Storage solutions that keep clutter at bay
- Flexible furniture arrangements
- Display areas for collectables
- Connection to dining spaces
- Window treatments
- Floor material selection
Nice to have:
- False ceiling designs
- Console tables
- Integrated pooja rooms or discreet pooja units
- Wall panelling detail
Interior design checklist for new home and renovation: Dining room
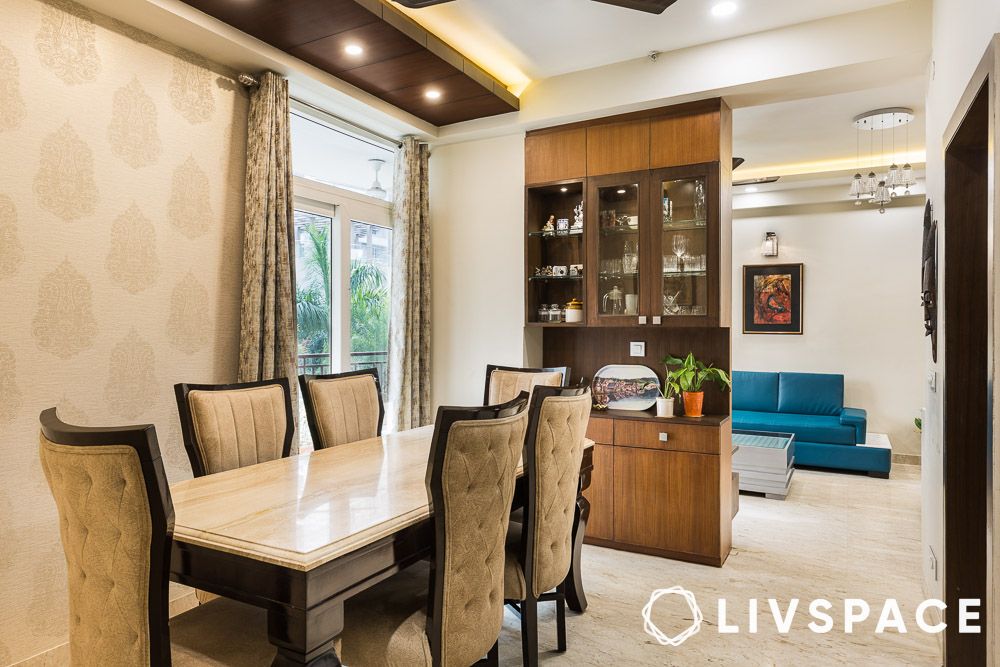
Whether it’s part of your living space or a separate room, dining areas need to strike a balance between formality and function.
Essential considerations:
- Table sizing for family meals and festivities
- Comfortable seating that encourages lingering conversations
- Storage for special occasion dinnerware
- Lighting for different moods
- Easy maintenance flooring
- Easy accessibility to the kitchen
- Crockery unit designs
Nice to have:
- Bar unit setup
- Chandelier designs
- Colonial arches
Checklist for interior works: Bedroom
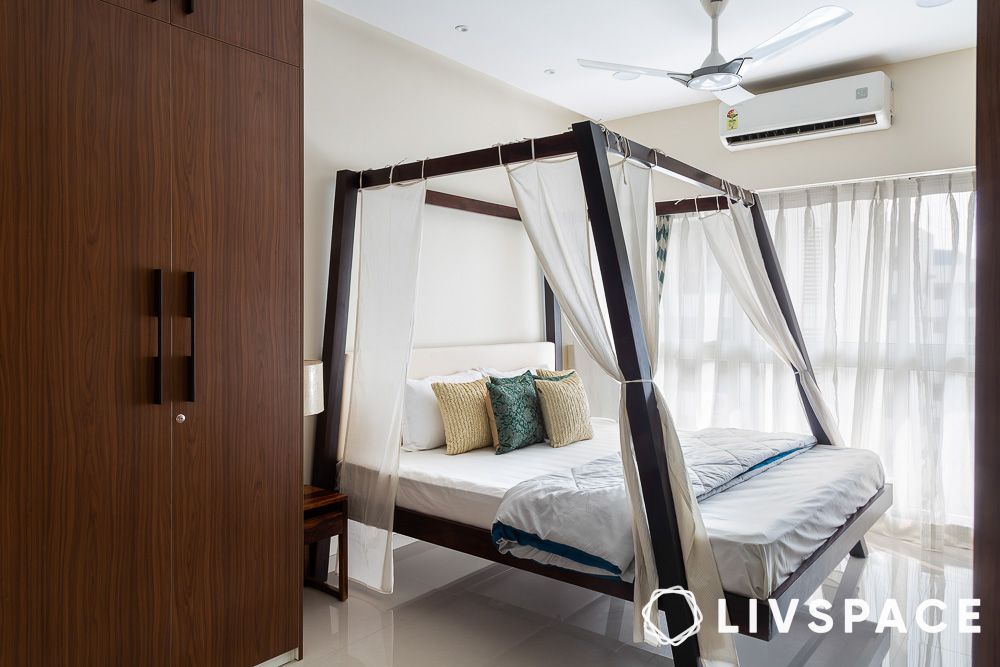
Our bedrooms are often an extension of ourselves – our private zones, a place to unwind and enjoy moments of relaxation. When designing the same, keep in mind that it should be more than just a place to rest your head:
Essential considerations:
- Wardrobe systems with seasonal storage
- Bed placement following Vastu principles
- Adequate storage solutions
- Lighting layers
- Air conditioning positioning
- Dressing area planning
- Wall paint and wallpaper designs
- Study or work corner if needed
- Electronic equipment placement
- Flooring choices for comfort
Nice to have:
- False ceiling design
- Secondary TV unit
- Window treatments for light control
Interior design process checklist: For kids’ room
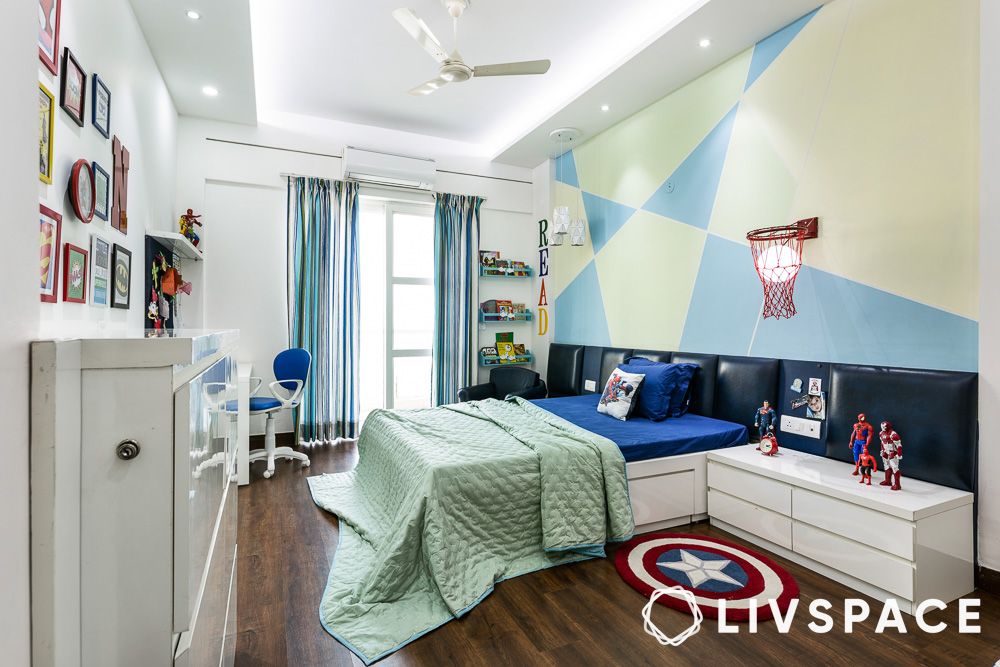
Designing a kids’ room can be tricky – your infant might be at an age where their tastes and preferences are changing fast. Yellow might just be their favourite colour at the moment but in a year all their favourite toys and knick knacks are suddenly blue. However, it is also one of the spaces where you can get really creative. Allow it to stray from the overall theme of the house if need be.
Essential considerations:
- Choose a durable, easy-to-clean flooring material
- Plan for ample storage that’s easily accessible
- Add personality through easily changeable elements
- Include a dedicated study area close to the window or install sufficient lighting
- Create zones for sleep, study and play
- Consider safety features like rounded corners and secure shelving
- Include display space for artwork and achievements
- Choose space-saving beds like bunk or loft beds
- Go for a base colour scheme that can grow with them
Nice to have:
- Consider modular furniture that can be reconfigured
- Add a pin board or whiteboard for creativity
- Incorporate playful elements through accessories
- Include blackout options for better sleep
- Plan for gaming equipment if needed
Also Read: 50+ Amazing Kids’ Room Designs That Will Awaken Your Inner Child
Interior design checklist for new home and renovation: Bathroom
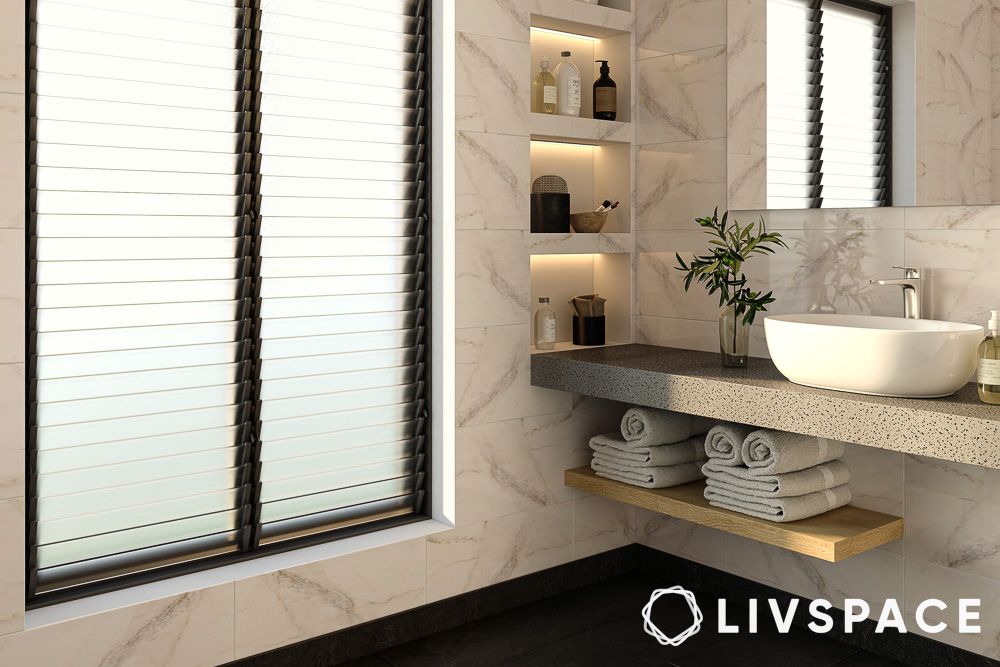
Whether you’re designing a compact powder room or a luxurious master bath, focusing on both functionality and aesthetics will create a space that will serve you beautifully for years to come.
Essential considerations:
- Efficient layout with proper clearance around fixtures
- Quality sanitary ware with water-saving features
- Anti-skid tile flooring with proper waterproofing
- Adequate ventilation system to prevent moisture build-up
- Sufficient storage for toiletries and cleaning supplies
- Mirrors and vanity units with task or profile lighting
- Shower enclosures to separate wet and dry areas
- Handy fixtures like faucets and towel rails
Nice to have:
- Built-in niches for shower essentials
- Heated towel rails for luxury and convenience
- Rainfall shower head for a spa-like experience
- Elder-friendly side rails
- A bathtub to pamper yourself
Interior decorating checklist: Balcony
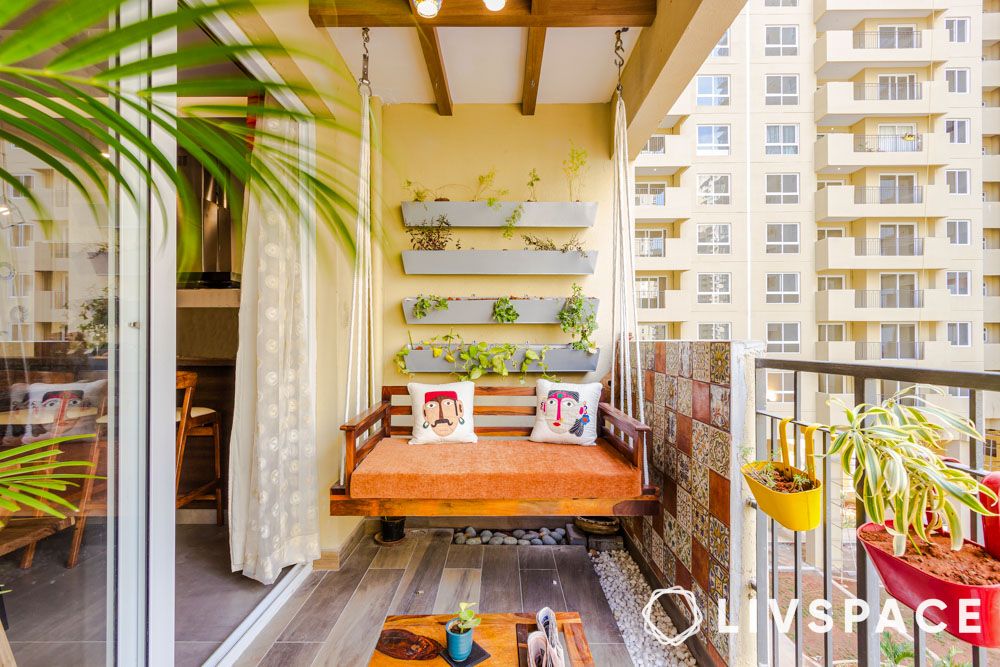
A well-designed balcony can become your favourite room without walls – a perfect spot for morning coffees, evening unwinding or weekend brunches.
Essential considerations:
- Balcony floor tiling that is weather-resistant
- Sturdy railing that meets safety standards
- Adequate lighting for evening use
- Proper drainage system to prevent waterlogging
- Weather-proof electrical outlets for convenience
- Balcony nets for pigeons
- Mosquito screens or glass enclosures for pest control and dust
Nice to have:
- Retractable awning for flexible shade options
- Solar lighting with dimmer controls
- Built-in planters with drainage systems
- Weather-resistant entertainment setup
- Outdoor swing for relaxation
Having a checklist for interior works and interior decorating checklist breaks down complex design decisions into manageable tasks. Remember, interior design is a marathon, not a sprint. Take your time with decisions, trust your instincts (but verify with experts), and don’t be afraid to make bold choices – after all, it’s your space to live in and love. As they say in the design world, “Good design is obvious. Great design is transparent.”
How can Livspace help you?
We hope that this interior design checklist has been handy! If you’re looking for ways to transform your house with beautiful designs, book an online consultation with Livspace today.
Our team of seasoned and creative designers is ready to collaborate with you to bring your vision to life.
- Our expert team can custom design your dream home with curated render designs and expert advice
- We have delivered over 75,000 happy homes
- Count on us for high-quality and durable materials
Disclaimer: All contents of the story are specific to the time of publication. Mentions of costs, budget, materials, finishes, and products from the Livspace catalogue can vary with reference to current rates. Talk to our designer for more details on pricing and availability.
