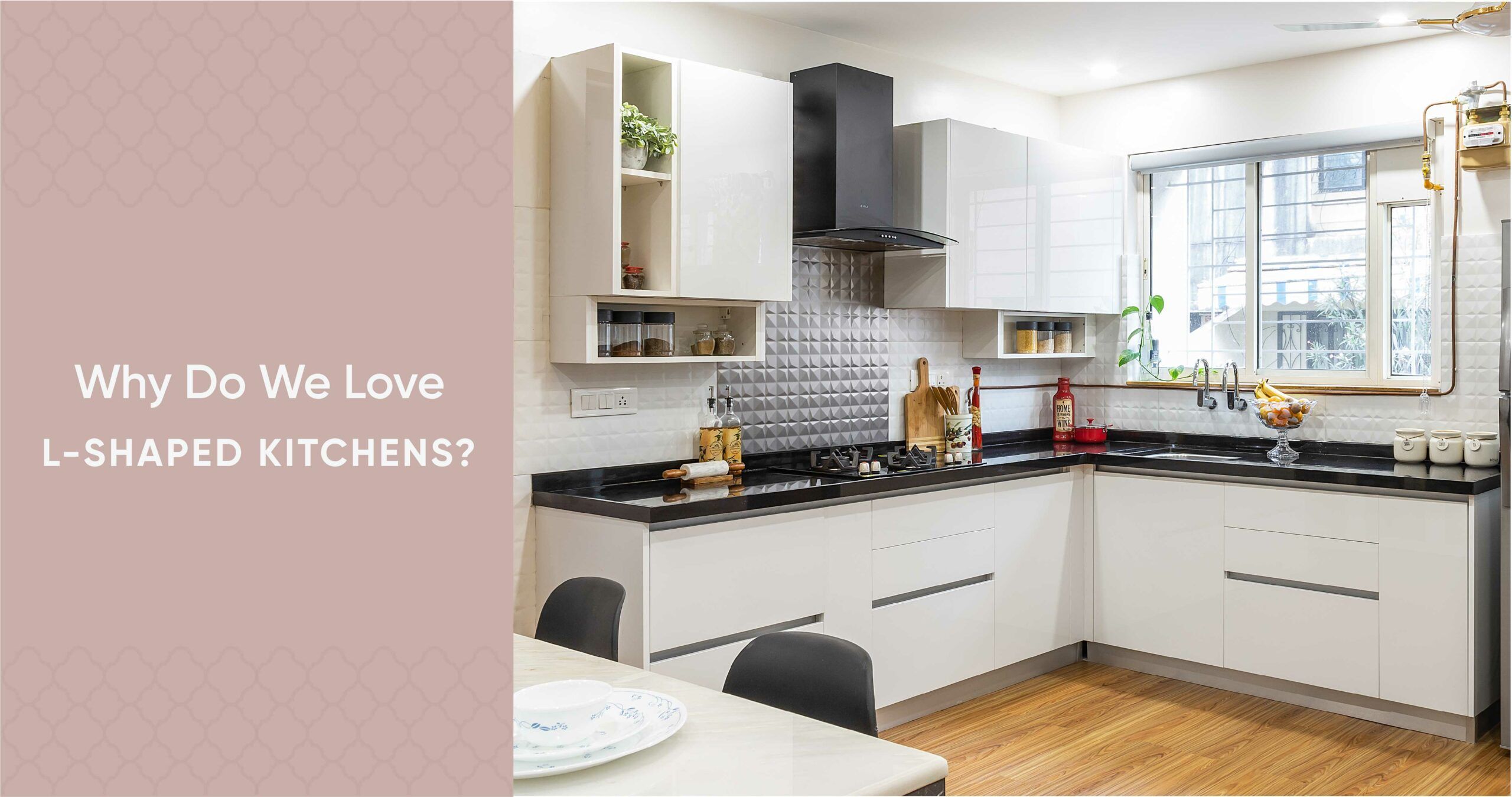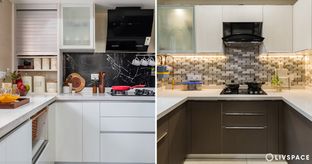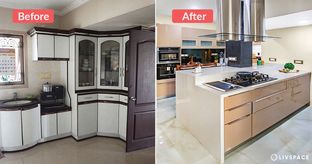In This Article
- Small Indian Kitchen Design in L Shape #1: Golden Triangle
- Small Indian Kitchen Design in L Shape #2: Multiple Entrances
- Small Indian Kitchen Design in L Shape #3: Corner Storage Units
- Small Indian Kitchen Design in L Shape #4: Regulated through Traffic
- Small Indian Kitchen Design in L Shape #5: Good for Small and Medium-sized Kitchens
If you’re contemplating the design of your kitchen and need some inspiration, you’ve come to the right place. We’ve collated some of our favourite renditions of small Indian kitchen design in L shape to display how effective workspaces don’t need to be boring!
Small Indian Kitchen Design in L Shape #1: Golden Triangle
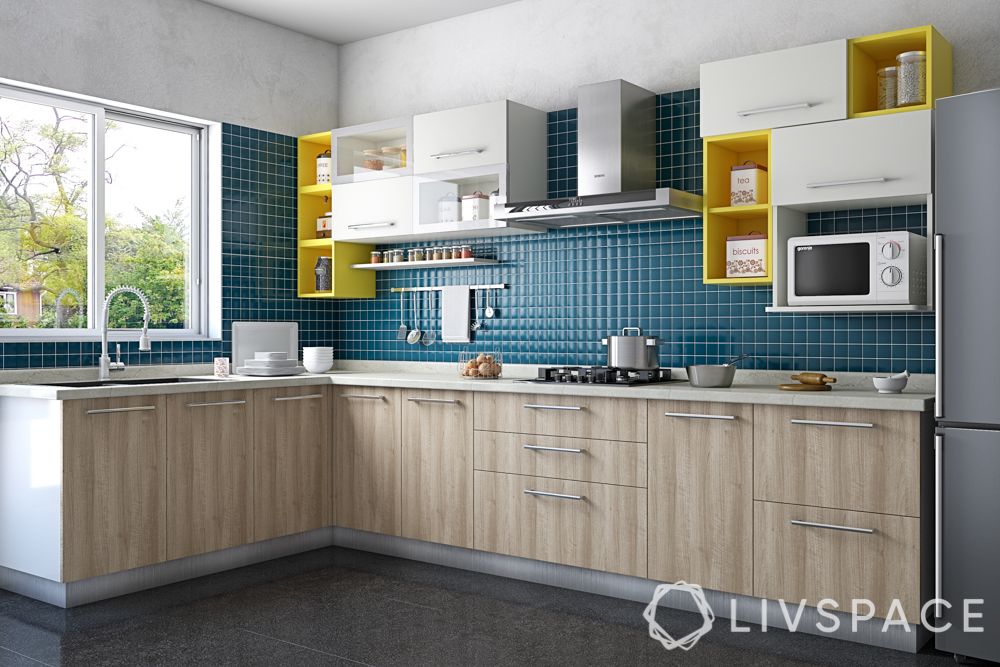
This kitchen is an efficient use of space. The arrangement of the sink, stove and refrigerator form the much-coveted ‘golden triangle’, which is considered a mark of the ideal kitchen. It makes performing tasks between these three hotbeds of activities rotational, so that there’s a seamless flow.
Small Indian Kitchen Design in L Shape #2: Multiple Entrances
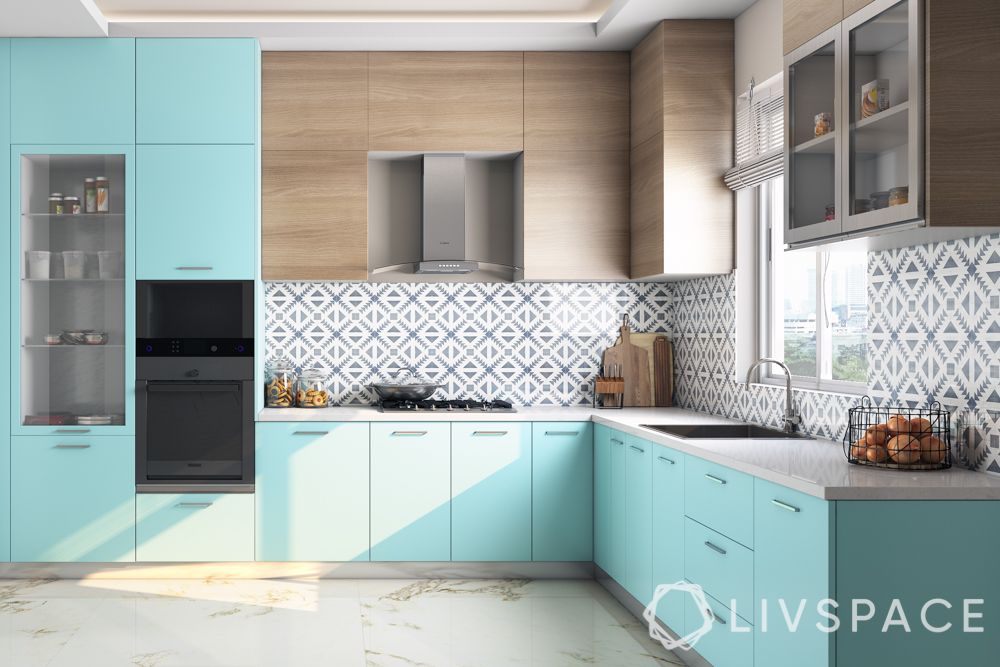
Poorly-designed compact kitchens could give off the feeling of being cooped up and cut off from the house. That’s not the case in this kitchen, which opens up to the rest of the home through multiple entrances. This allows for better flow of traffic between the rooms and makes it that much easier to get piping hot food to the table, pronto!

Small Indian Kitchen Design in L Shape #3: Corner Storage Units
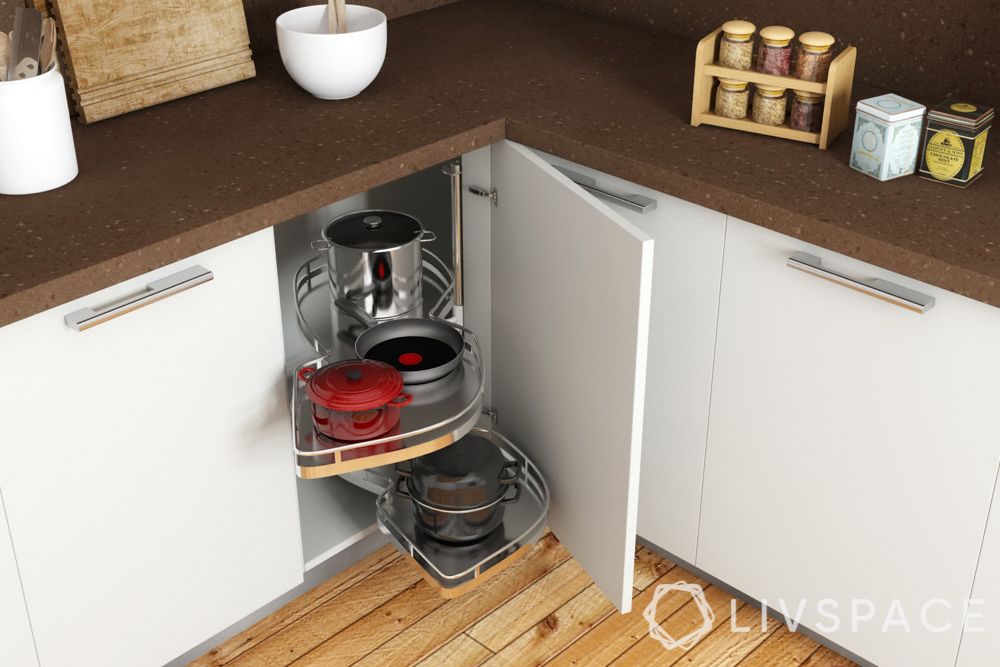
When space is a constraint, creative ideas take centre stage. In this kitchen, the corner cabinet features a Lazy Susan which is an effective use of awkward nooks and vertical space. The variety in the shapes of the platforms are an added boon because they accommodate items of varying sizes.
Small Indian Kitchen Design in L Shape #4: Regulated through Traffic
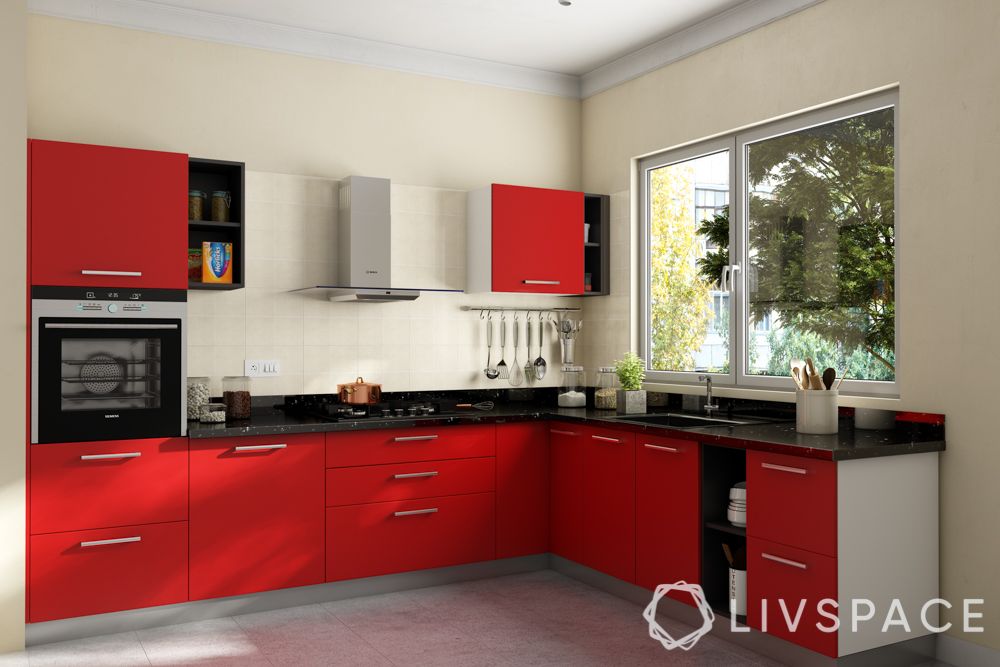
The creation of visually separate task areas in this kitchen ensures that the flow of traffic is regulated and seamless. The stove and chimney get a countertop of their own, with a tiled backsplash in case of spills. The sink and countertop beneath the window have enough space to accommodate clean dishes while looking out to the greenery outside. Built-in appliances create a third task area without adding any visual bulk.
Small Indian Kitchen Design in L Shape #5: Good for Small and Medium-sized Kitchens
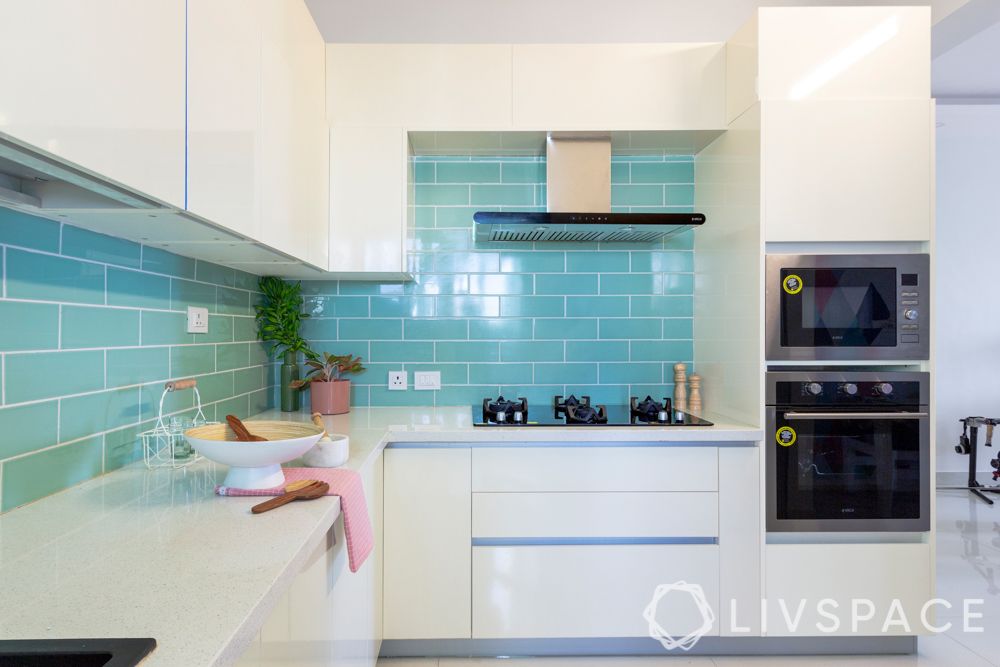
The L-shaped kitchen is by far the best layout for small and middle-sized kitchen areas. It makes use of all available space– both vertical and floor– and maximises productivity. In this kitchen, the white handle-less cabinets reduce visual clutter as do the built-in appliances. A bright tiled backsplash breaks up the monotony while being highly functional.
Similarly, medium-sized kitchens benefit from L-shaped layouts because these do more with less. While it may be tempting to make use of additional floor space, it could make a kitchen look quite cramped.
These examples of small L-shaped kitchens are standing proof that space constraints are easily beaten by clever design and task-oriented layouts! For more ideas on making the best of your compact kitchens, check out How to Design a Compact Kitchen.
Send in your comments and suggestions.

