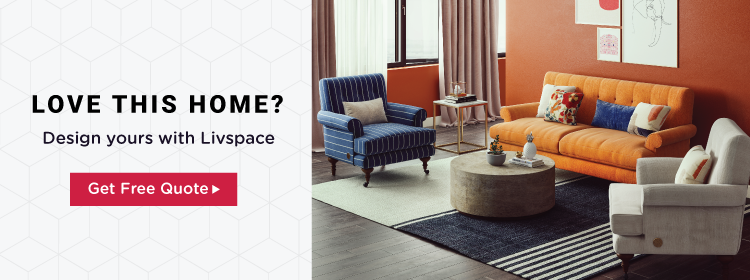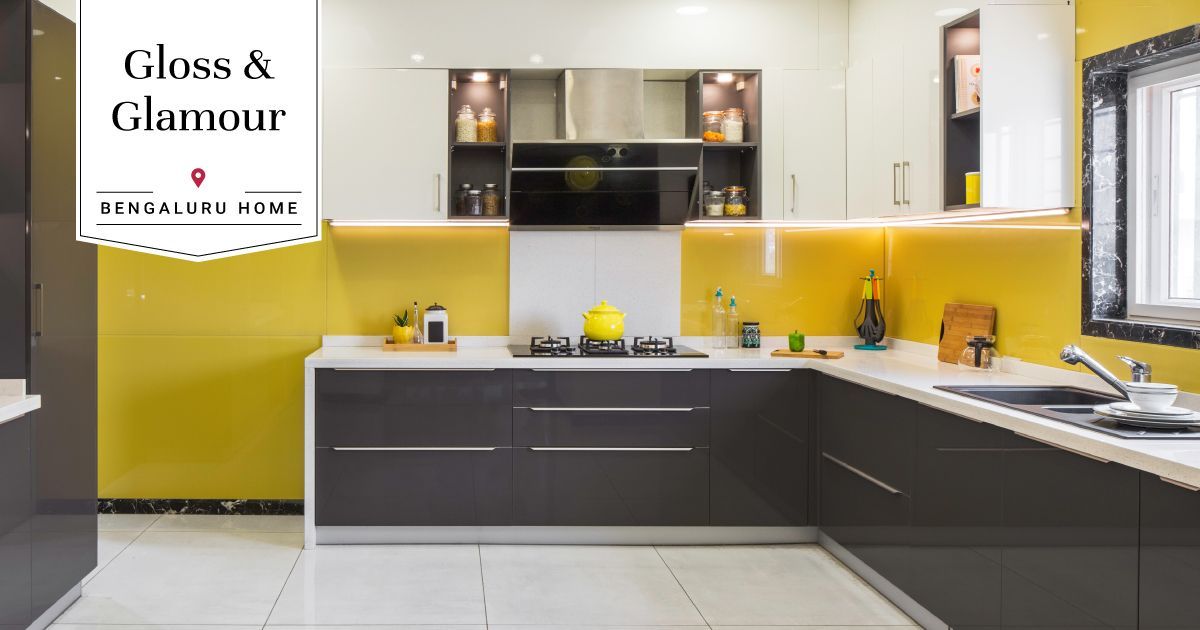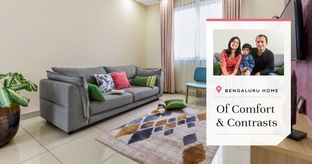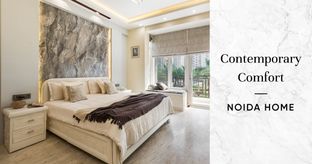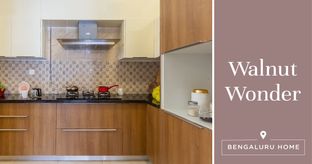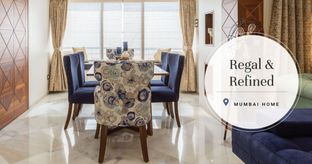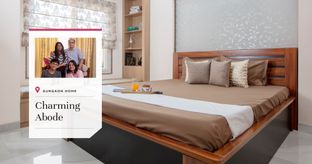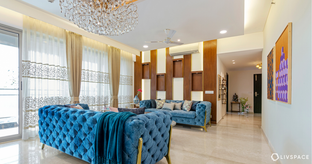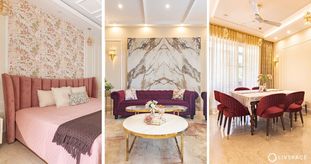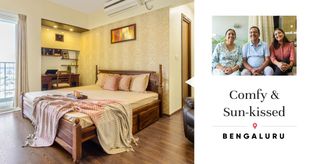Kitchen design ideas for your home!
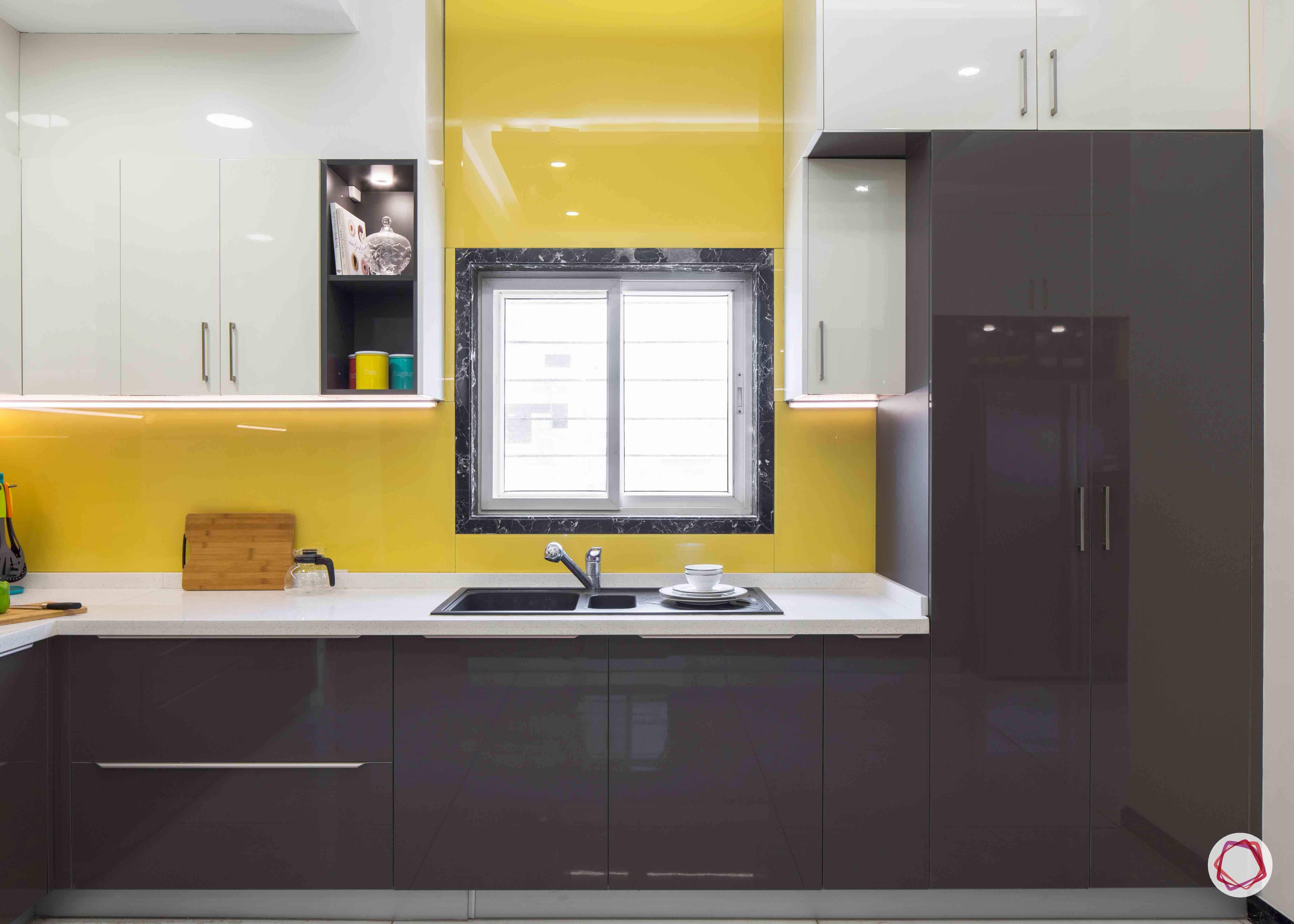
Location: HSR layout, Bangalore South
Size of home: 5BHK spanning 3,460 sq ft
Design team: Interior designer Iesha Parekh
Livspace service: Kitchen and wardrobes
Budget: ₹₹₹₹₹
A kitchen is the most important part of your home, especially if you are an avid cook. Both functionality and beauty are equally important for you to be in a happy place when you are whipping out a meal. That’s what our interior designer Iesha Parekh kept in mind when designing this Bengaluru home.
The clients were also particular to have ample storage in the kitchen and bedrooms. After all, a family of five will definitely have a lot of things to store! Here’s the tour:
Crafted with style
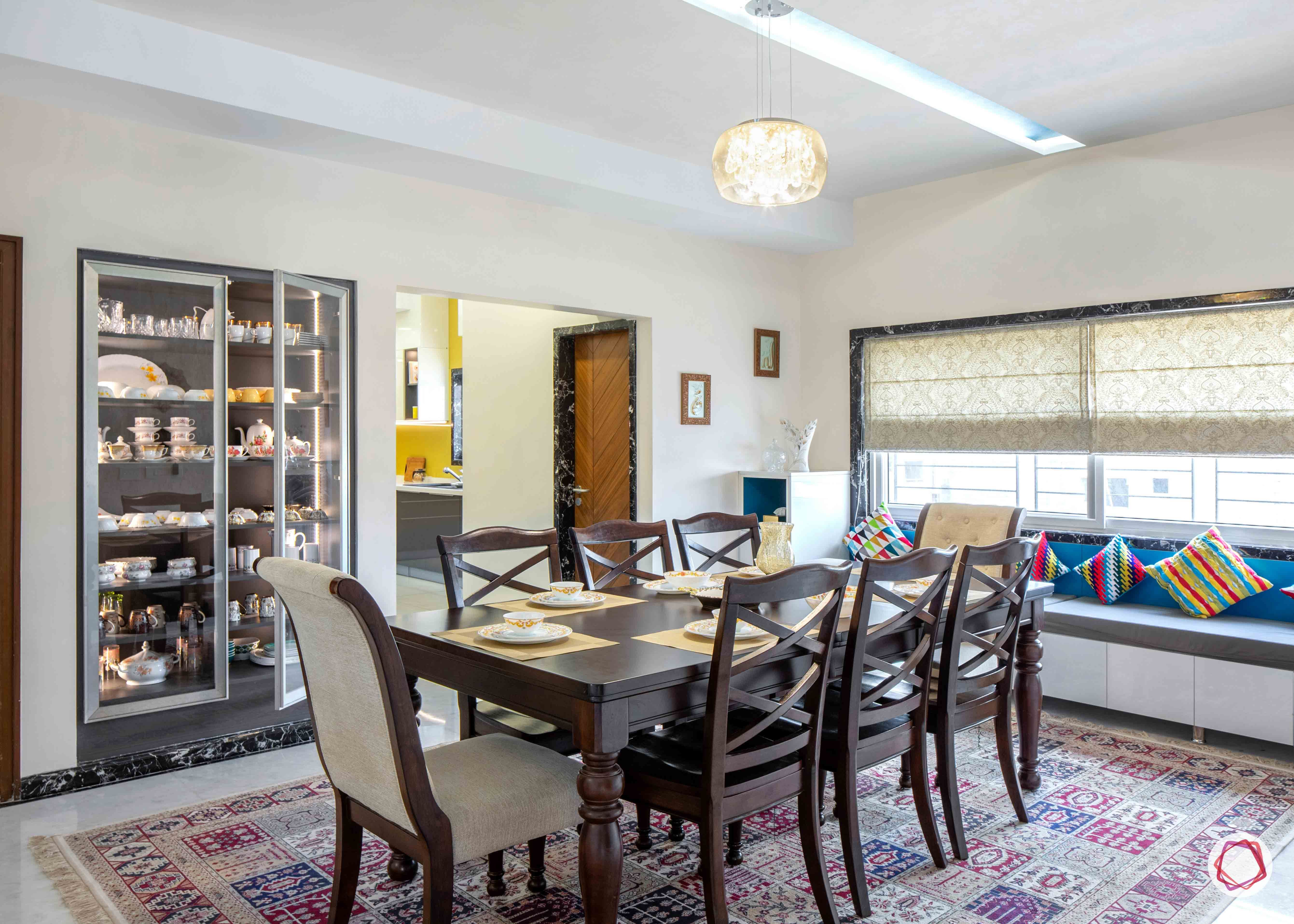
Here’s a crockery unit that’s sure to turn heads. Originally, the dining room had a niche in the wall to fit in a wardrobe. But Iesha spun the concept around and crafted a nifty crockery unit in the space. With glass shutters, internal shelves in an urban slate grey, and a push to open feature, the unit adds a swanky addition to the dining space.

A happy kitchen
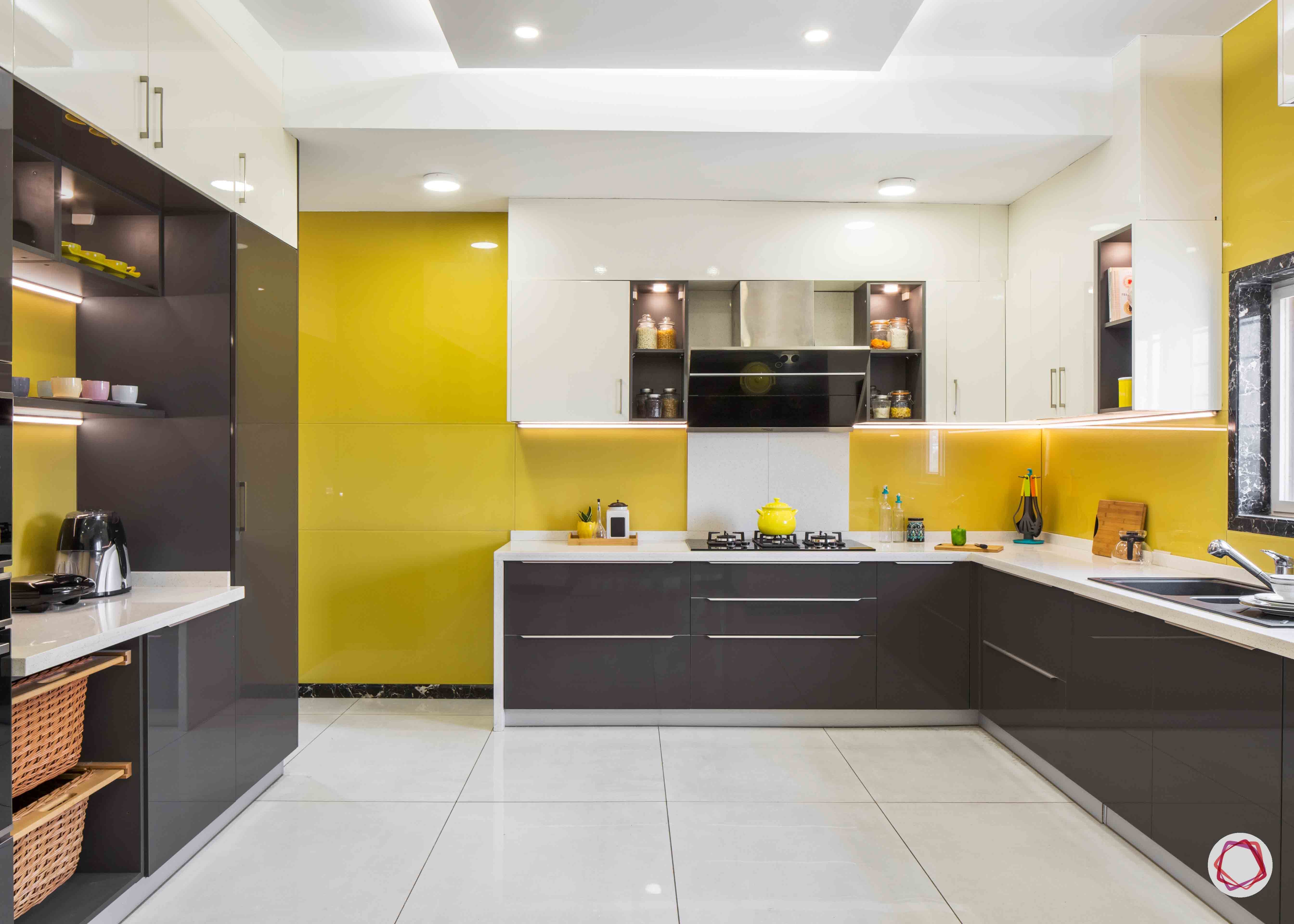
It would be a few minutes to take in the glamorous kitchen. Your eyes are instantly attracted to the vibrant yellow kitchen walls. The choice of lacquered glass tiles for the walls sure makes quite an impression!
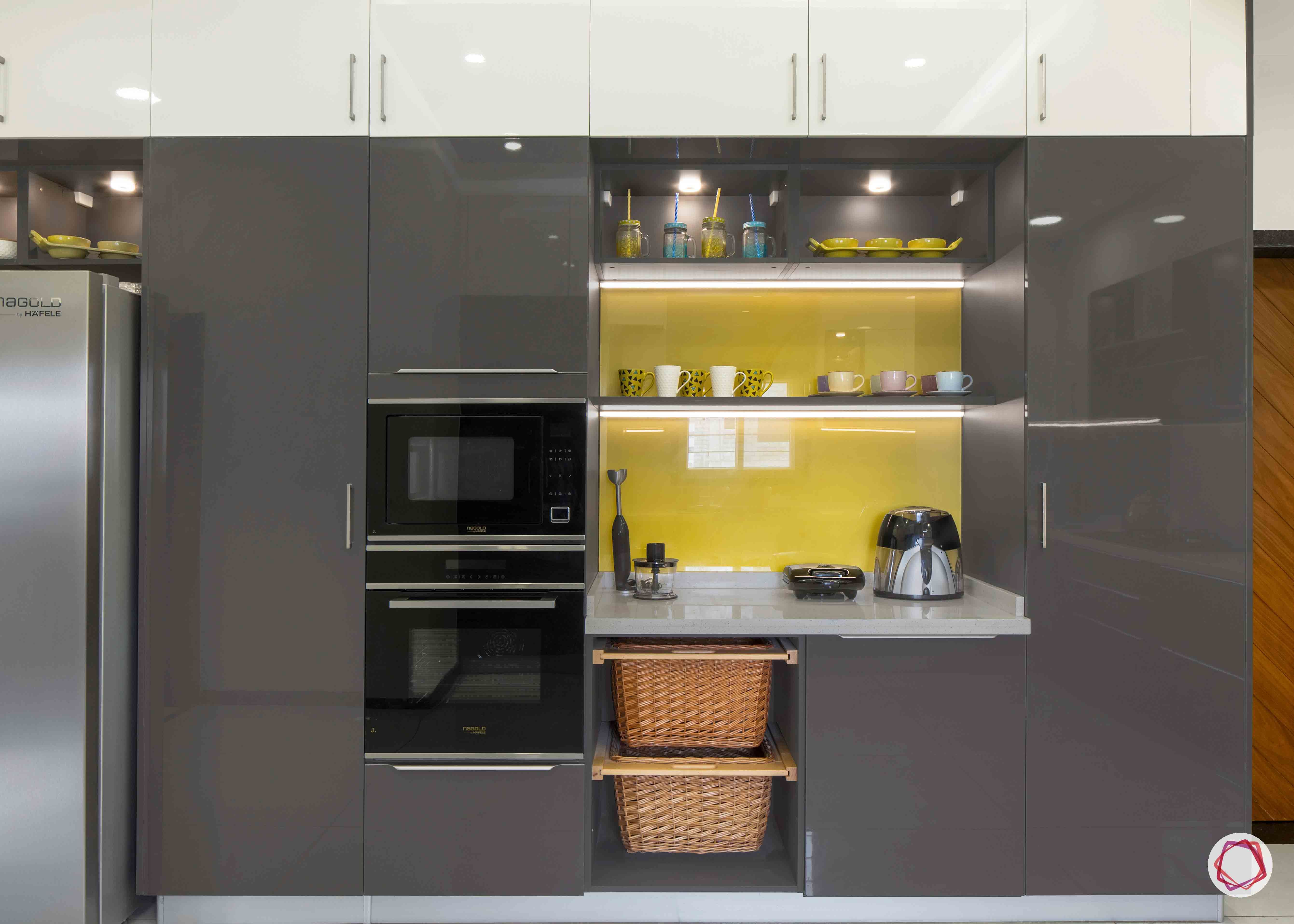
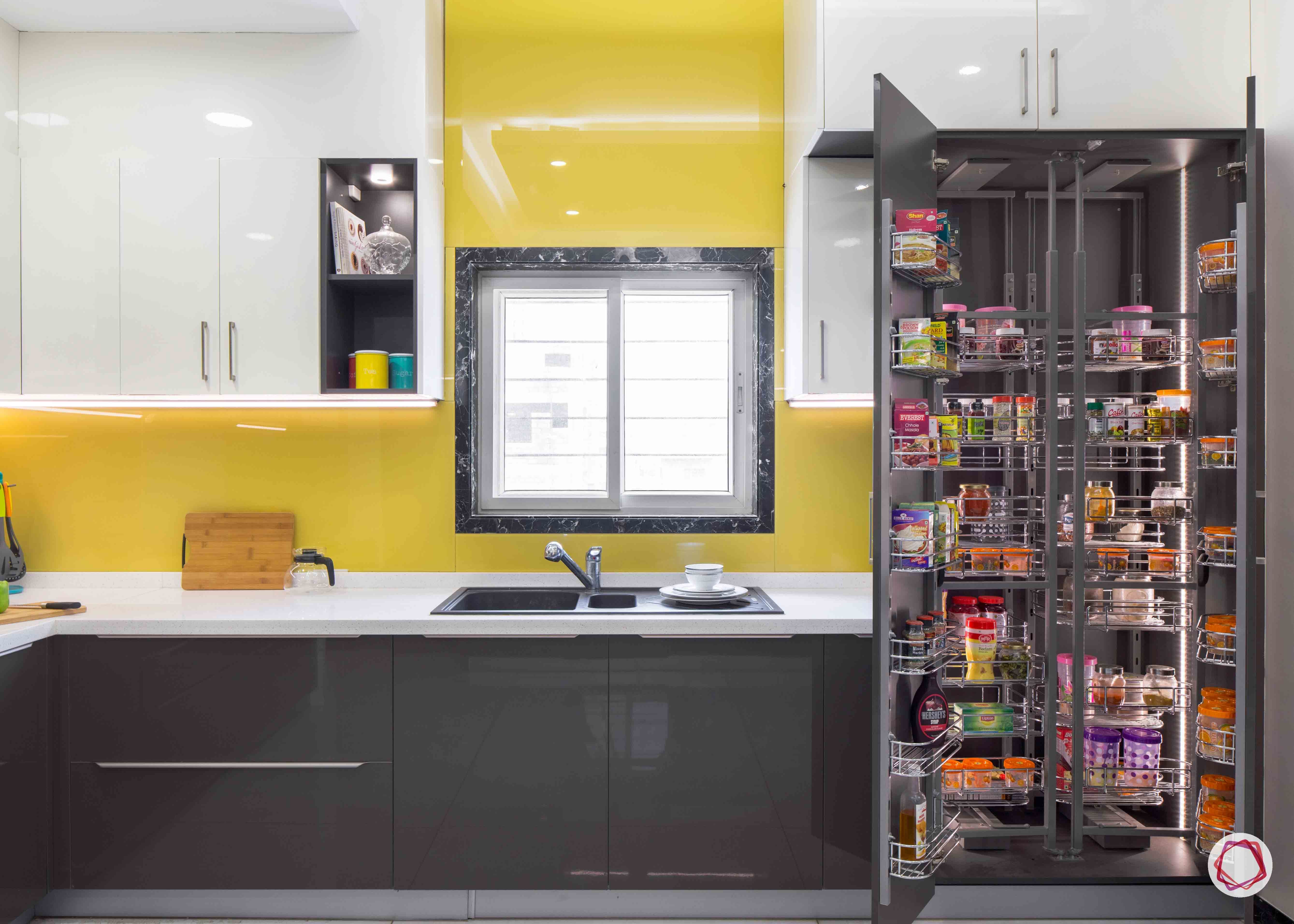
Storage was a priority for the family. As a result, Iesha put in plenty of drawers and cabinets. While the wall units and lofts are done up in sparkle white UV panels, the base units are in slate grey membrane finish. Notice the three tall units? These have been fitted with pull out drawers for swift use.
Iesha put in an extra working station beside the built-in microwave and oven to make it easier to serve meals. She added wicker baskets below this station for dry groceries.
Thanks to the sparkle white upper units, the false ceiling and white tiles, the kitchen is doused in an abundance of light. The choice of Caesarstone for the countertop completes the look.
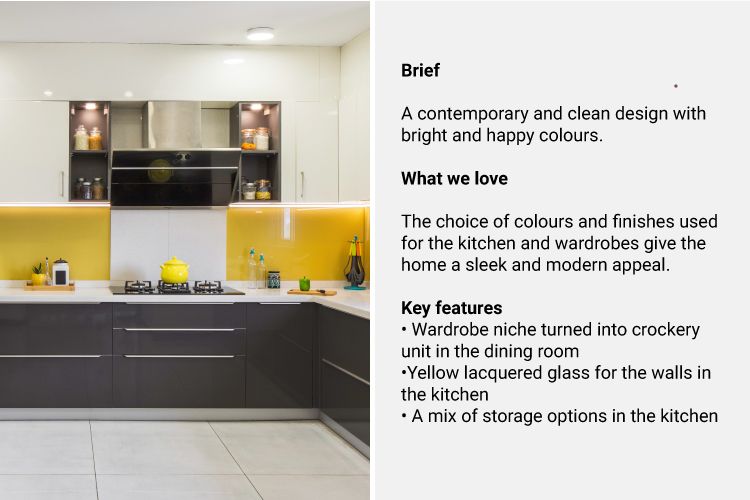
Wardrobes Galore
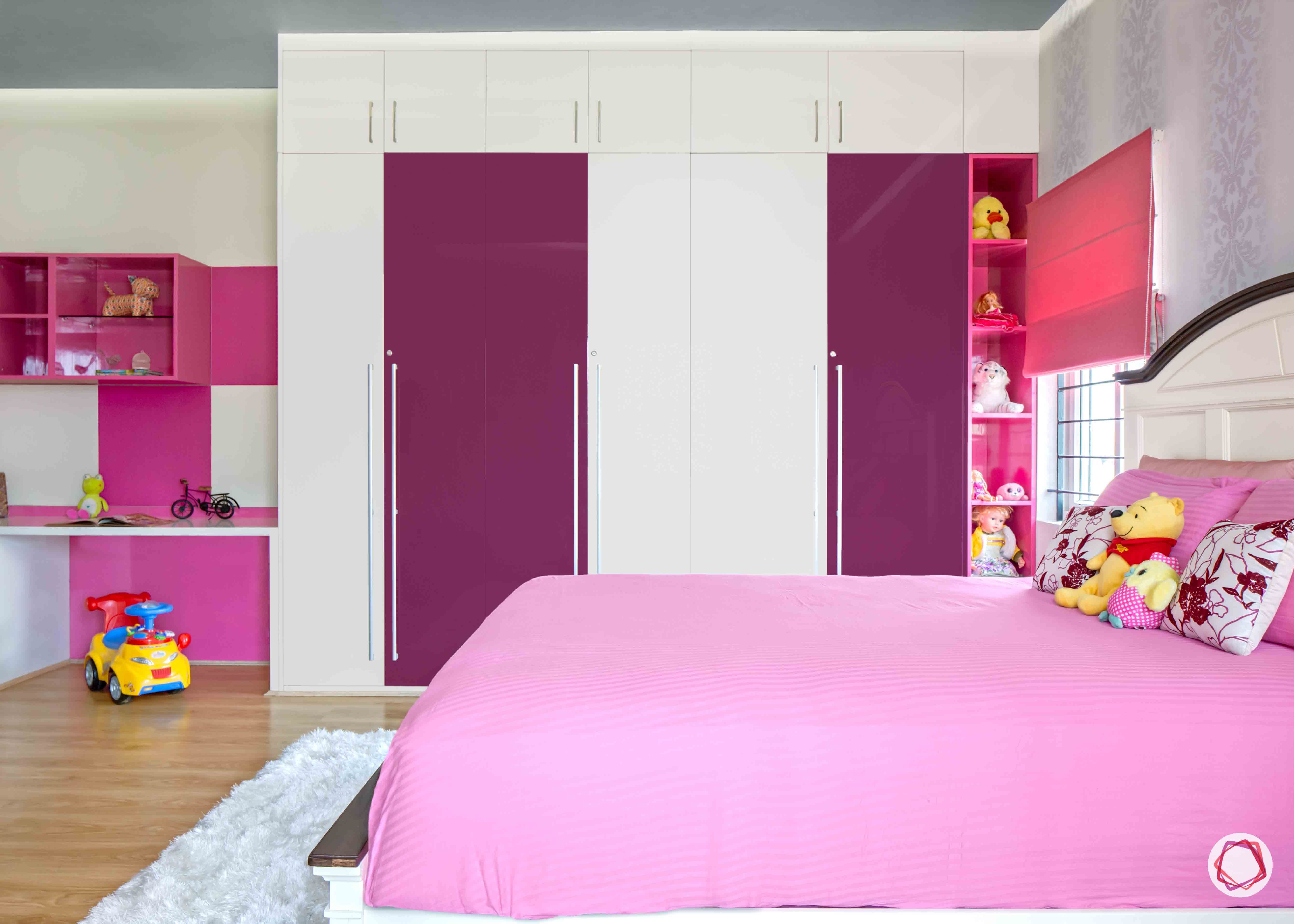
Iesha crafted a wardrobe that pairs well with the daughter’s pink-themed bedroom. Done up in sparkle white and glossy purple membrane finish, the wardrobe has plenty of storage for the daughter’s essentials and more. Lofts were fitted in for an extra layer of storage. Notice the open shelf in a bright pink at the end? It makes a great addition to display her favourite toys.
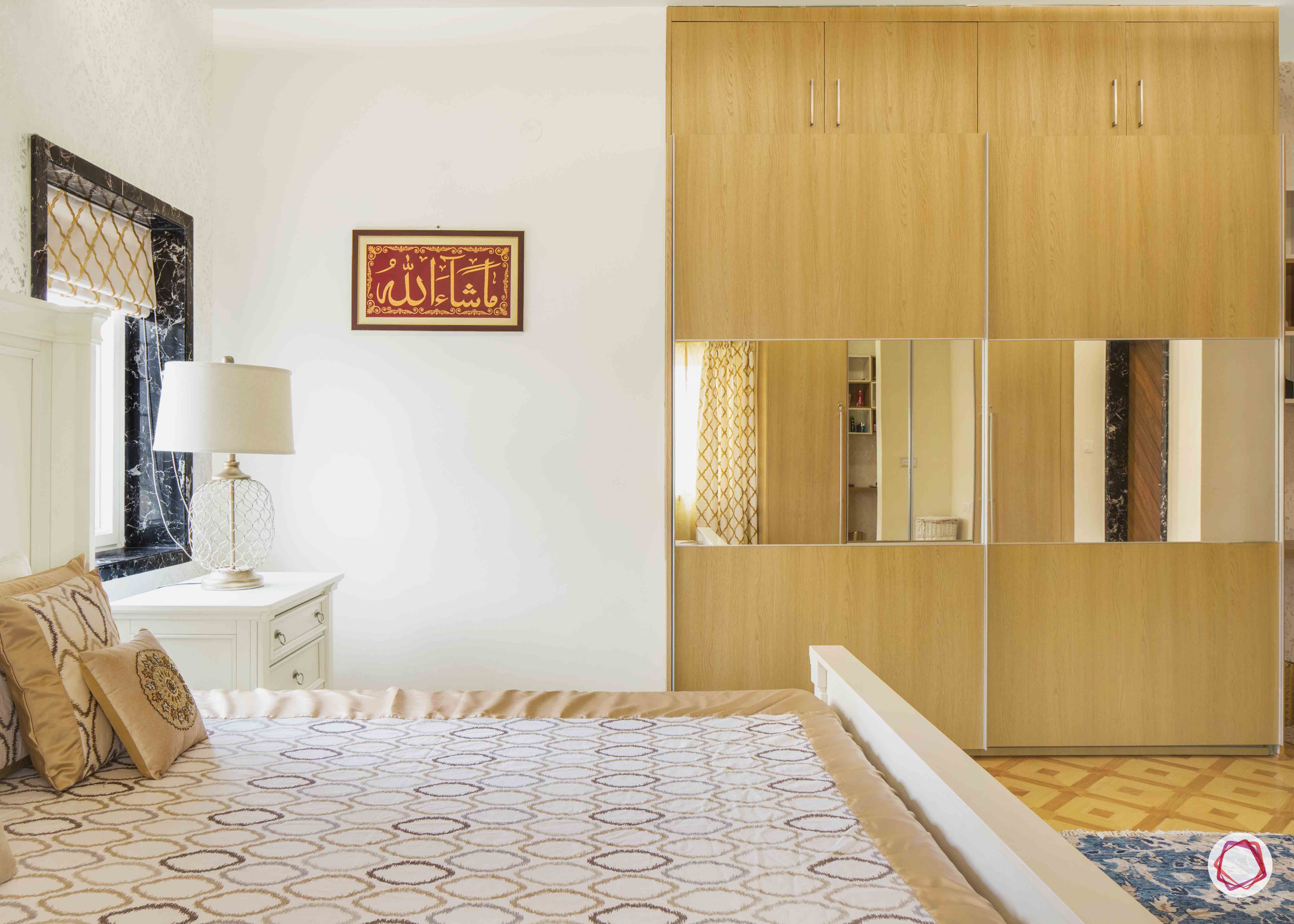
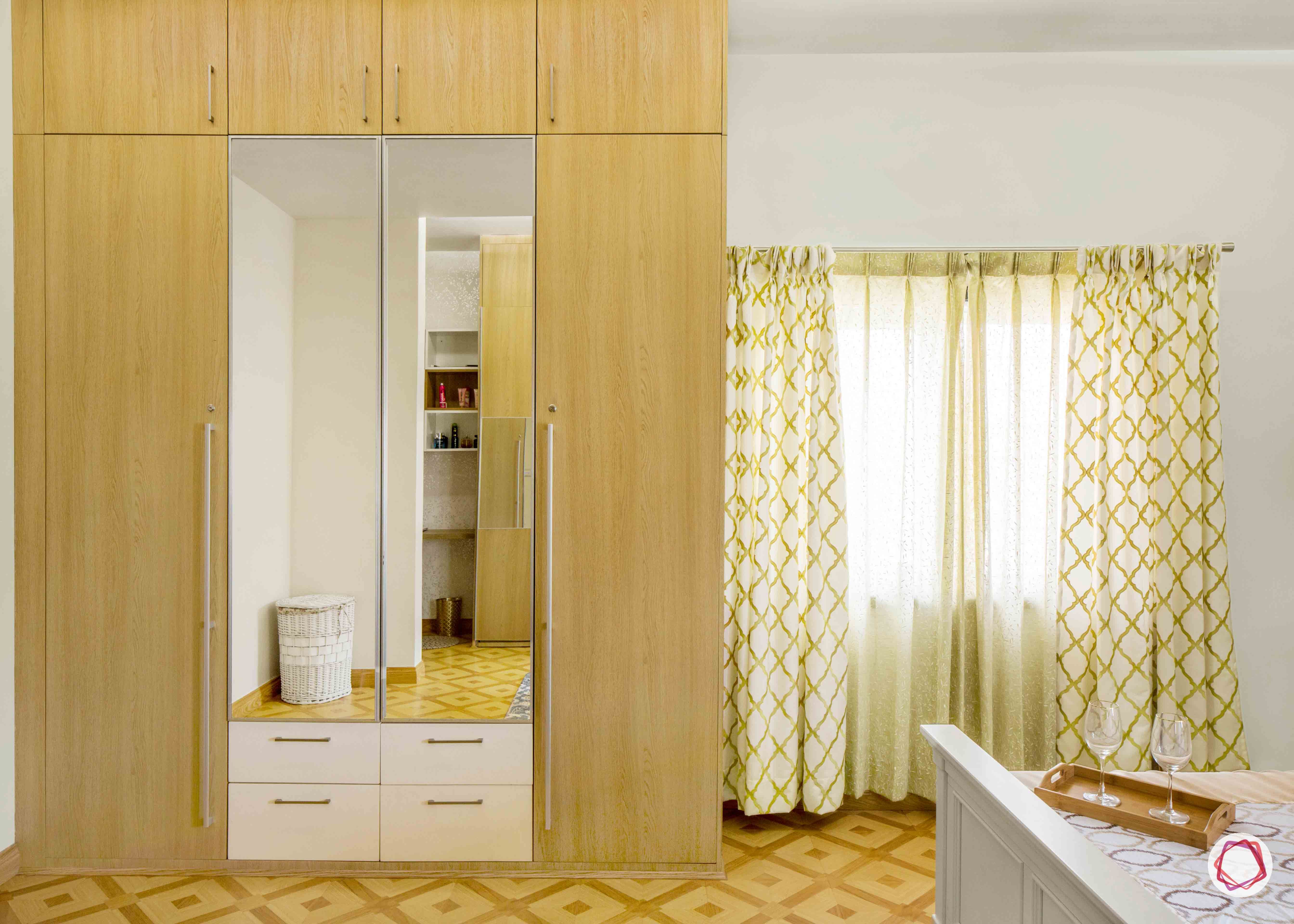
The master bedroom features two crafted wardrobes. Done up in a beautiful wheat oak, the wardrobes fit perfectly well with the desert colours of the bedroom. The wardrobe with sliding doors feature lofts and a mirror centre panel while the wardrobe with swing doors has two dressing units in the middle.
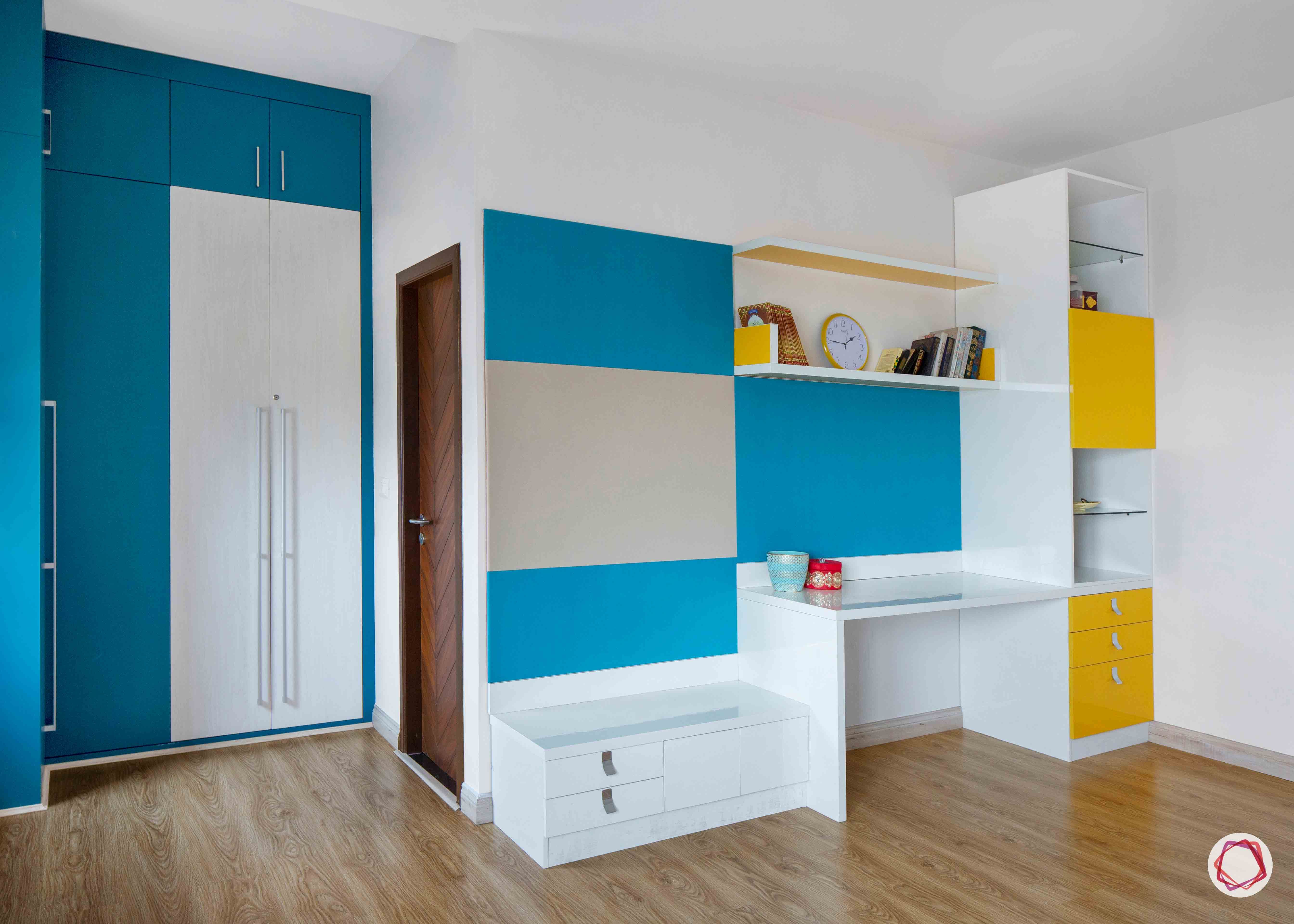
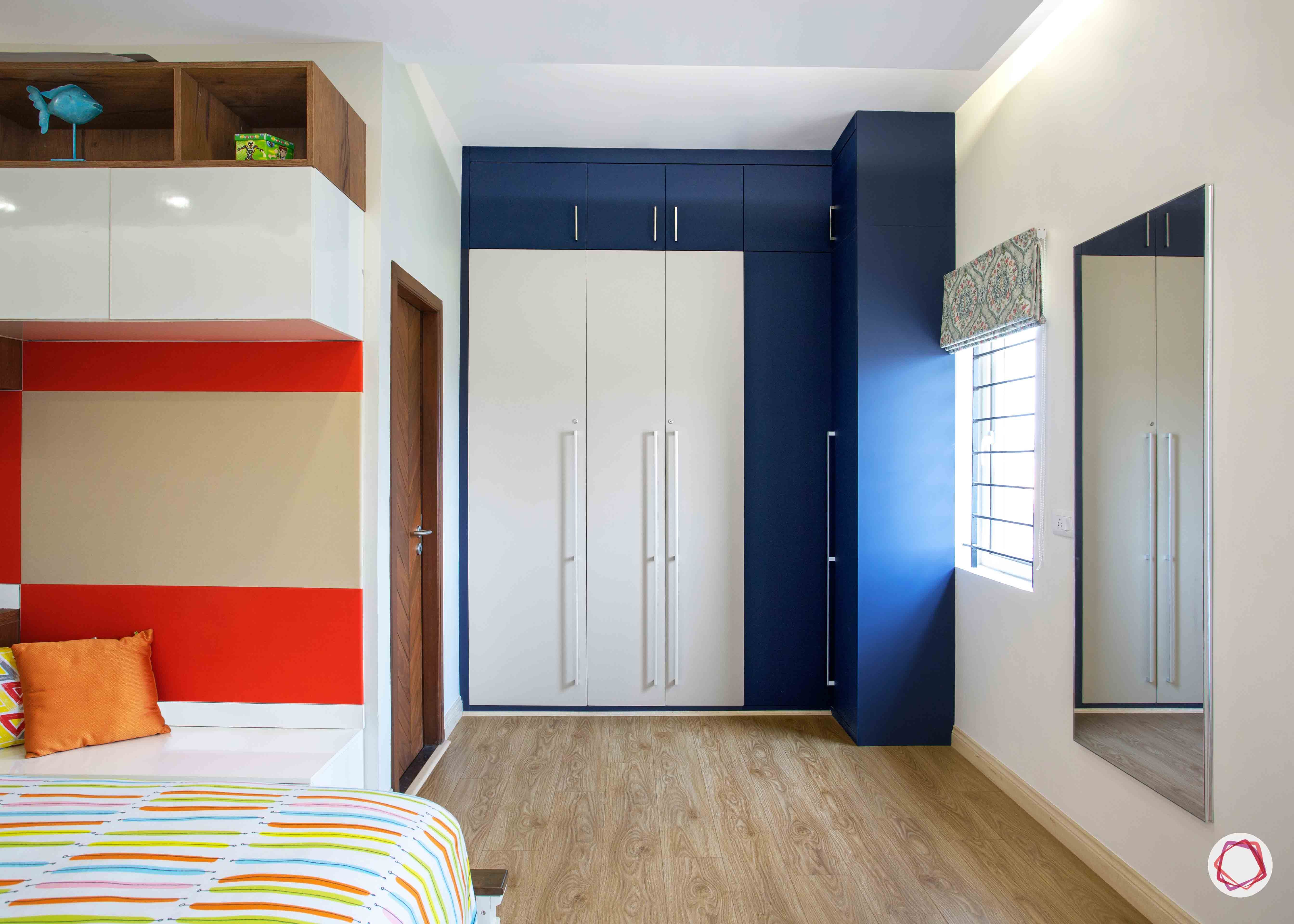
The wardrobes for both sons of the family have been crafted alike. Standing in navy blue and pristine white, the wardrobes add a dash of playfulness to their colourful bedrooms. Just like the other bedrooms, the membrane-finished unit too has lofts for ample storage.
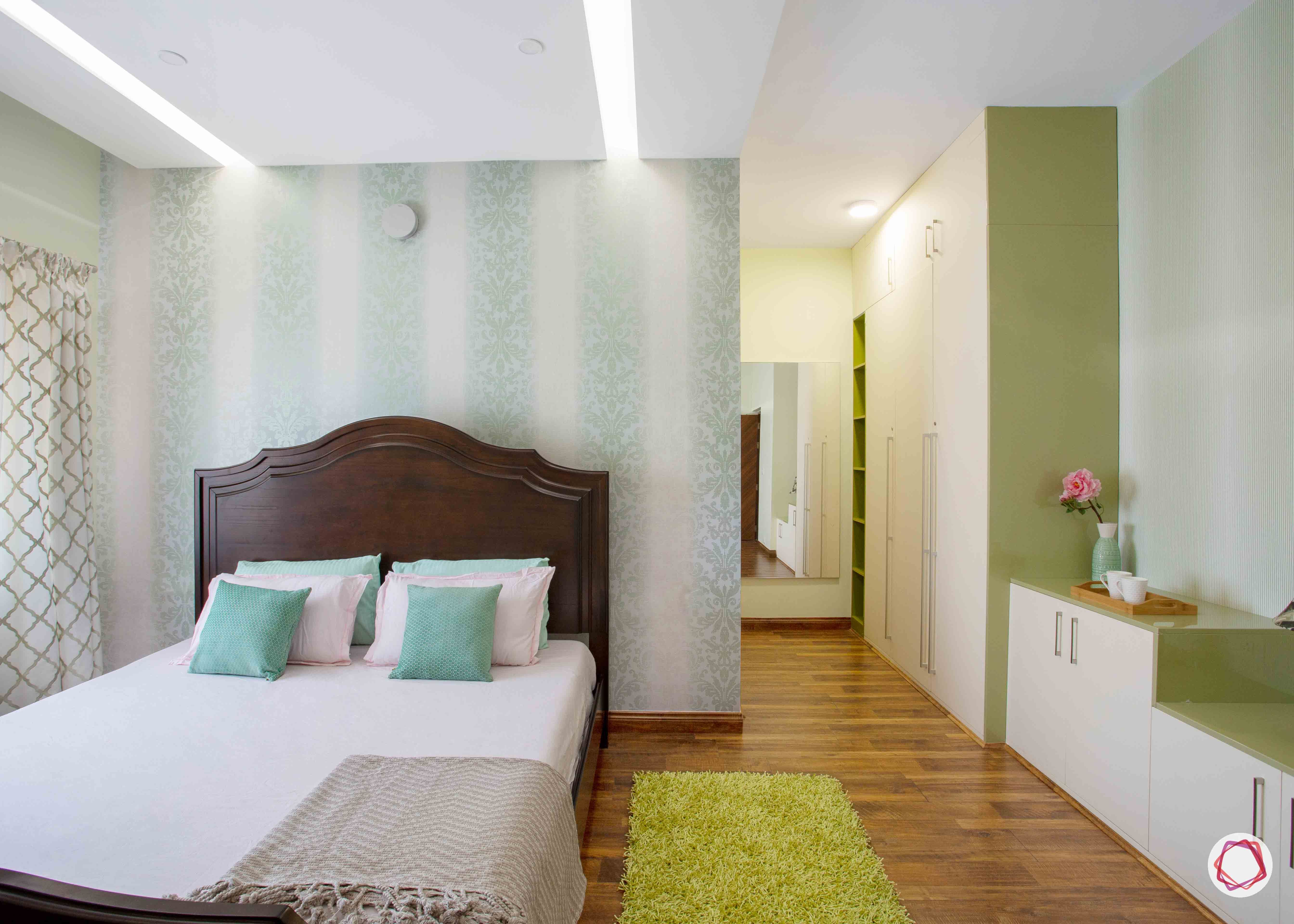
The guest bedroom wardrobe stands in a delicate ivory colour. Done up in a membrane finish, the borders of the unit are in a beautiful olive hue. This adds softness to the bedroom.
“As a designer, it was fun working with the best of materials and finishes. I enjoyed crafting the kitchen in particular.”
– Iesha Parekh, Interior Designer, Livspace
If you enjoyed the tour of this home, take a look at An Urban Chic 3BHK You Will Love for more inspiration.
Send in your comments and suggestions.
