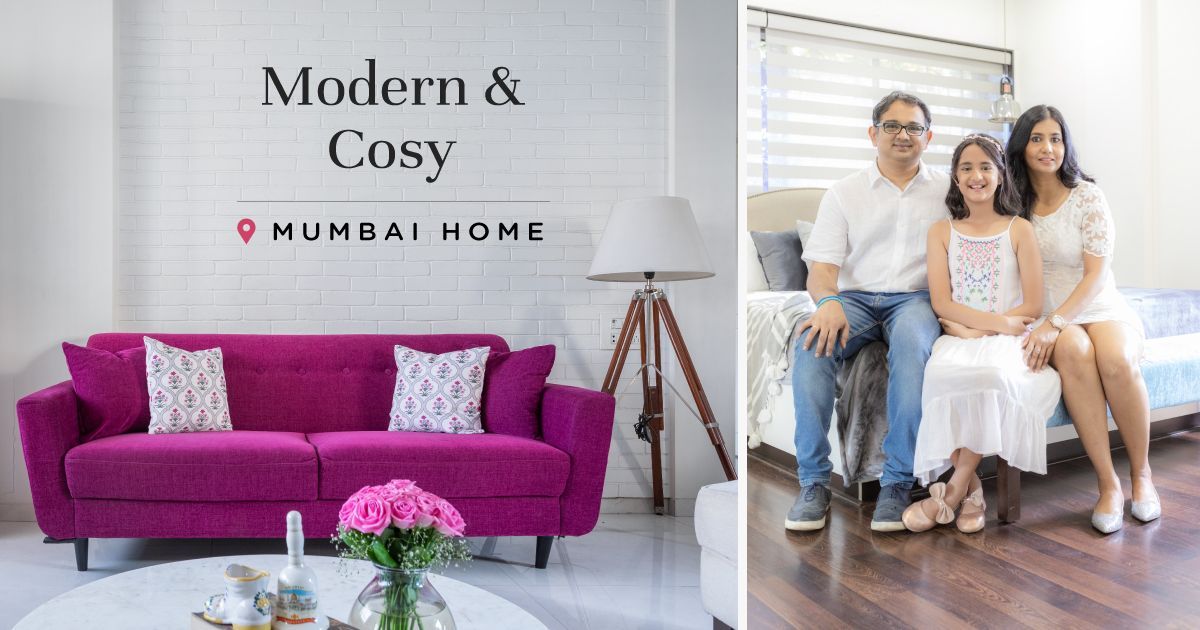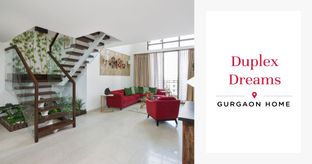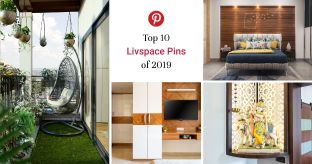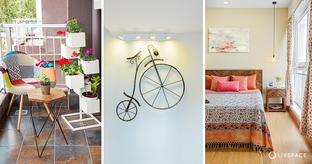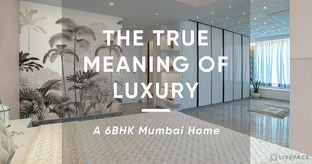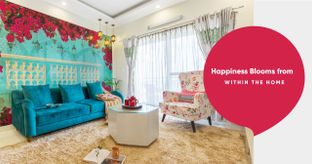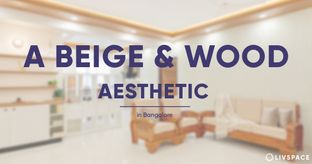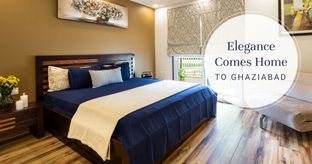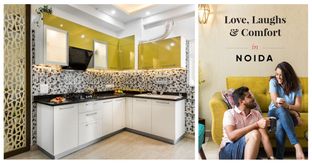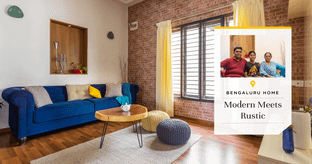These modern house images are design goals!
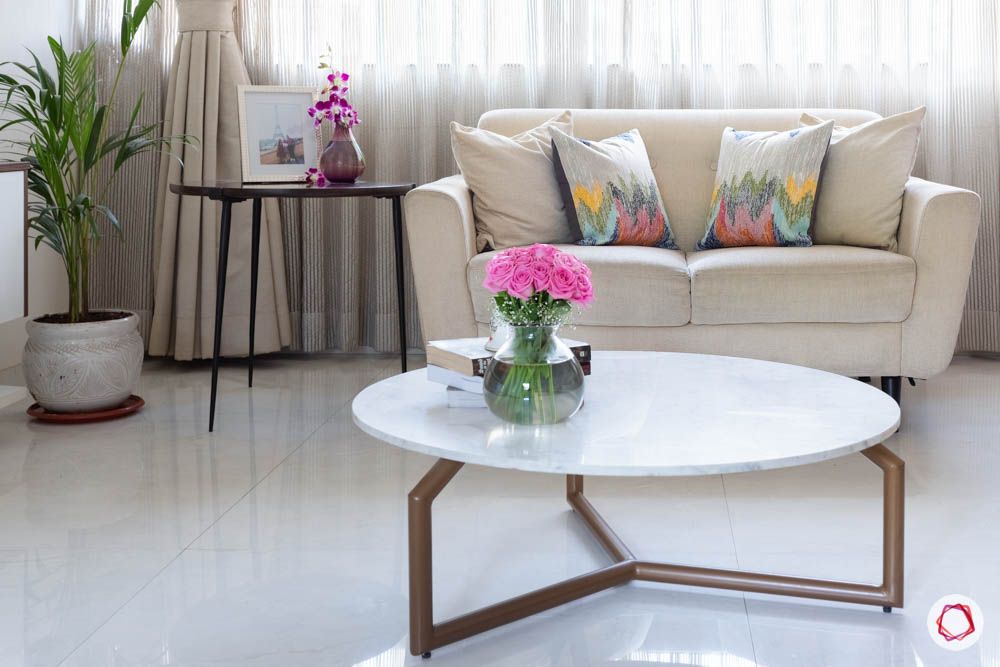
Who livs here: Rinki Shetty with her husband Ritesh and their daughter Ria
Location: Poonam Kunj, Andheri East, Mumbai
Size of home: A 2BHK spanning 700 sq ft approx.
Design team: Interior Designer Sheetal Humbal and Project Manager Mayur Sanghavi
Livspace service: Full home design
Budget: ₹₹₹₹₹
Rinki Shetty along with her husband and daughter, were prepping to take on the maximum city by storm, even before they moved there from Ahmedabad. In true Mumbaikar fashion, they researched and planned their move meticulously, and got their interiors ready remotely. After a brief search online, they zeroed in on Livspace and started their design journey with us.
Sheetal Humbal, the designer assigned to this family, took on the responsibility of giving this rather old home a swanky new look. “Though all the design discussions happened remotely, over phone calls and emails, it was not difficult to coordinate,” says Sheetal. Rinki was clear about having simple interiors but also wanted each corner of the home to be utilised. Read on to find out how this home took shape.
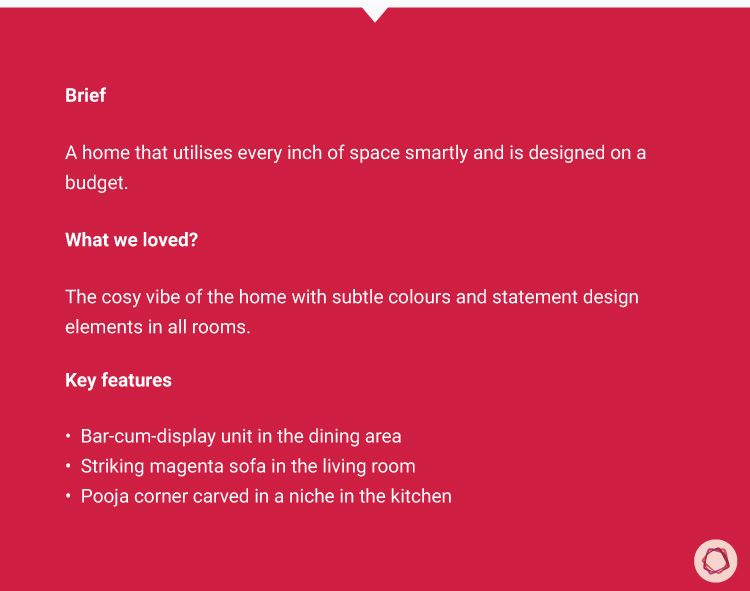
Modern House Images: A Curated Foyer
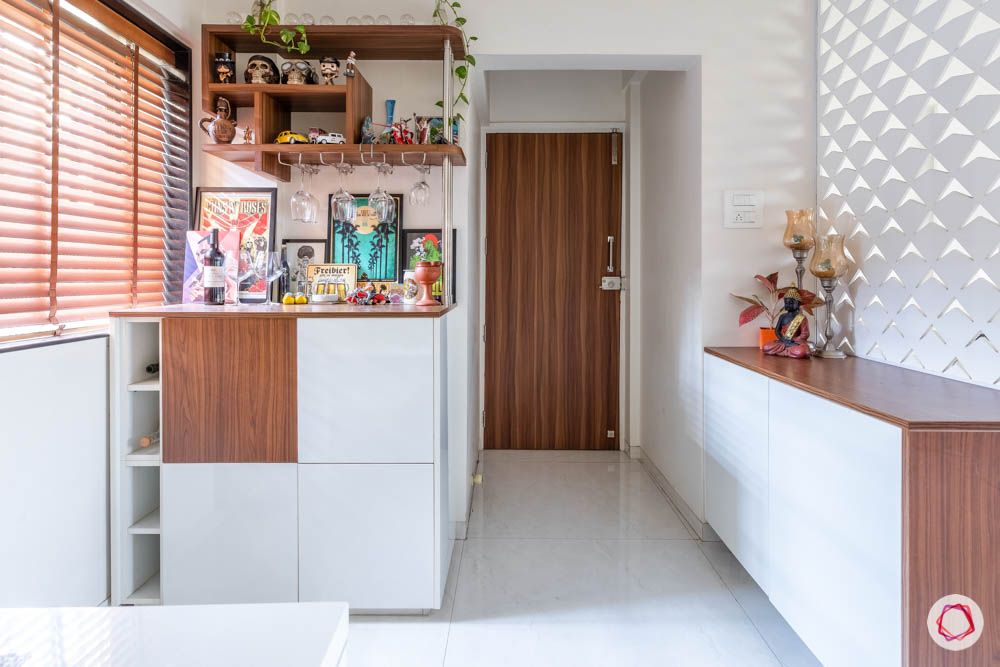
There are foyers and there are curated foyers. This 2BHK directly opened up to the common areas of the home. Therefore, Sheetal decided to create a foyer by placing a laminate finish shoe rack against the backdrop of a jaali partition. That is some intelligent thinking, we must say! This is a great way to demarcate the entryway from the rest of the home. And, the shoe rack is, of course, a utilitarian piece of furniture.
Modern House Images: Leading to the Dining
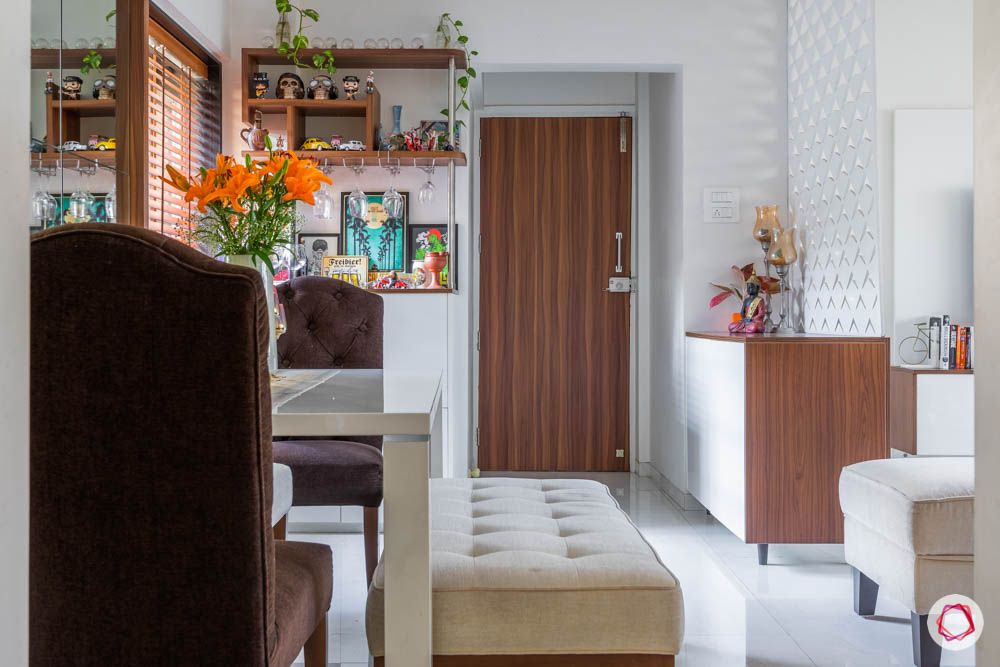
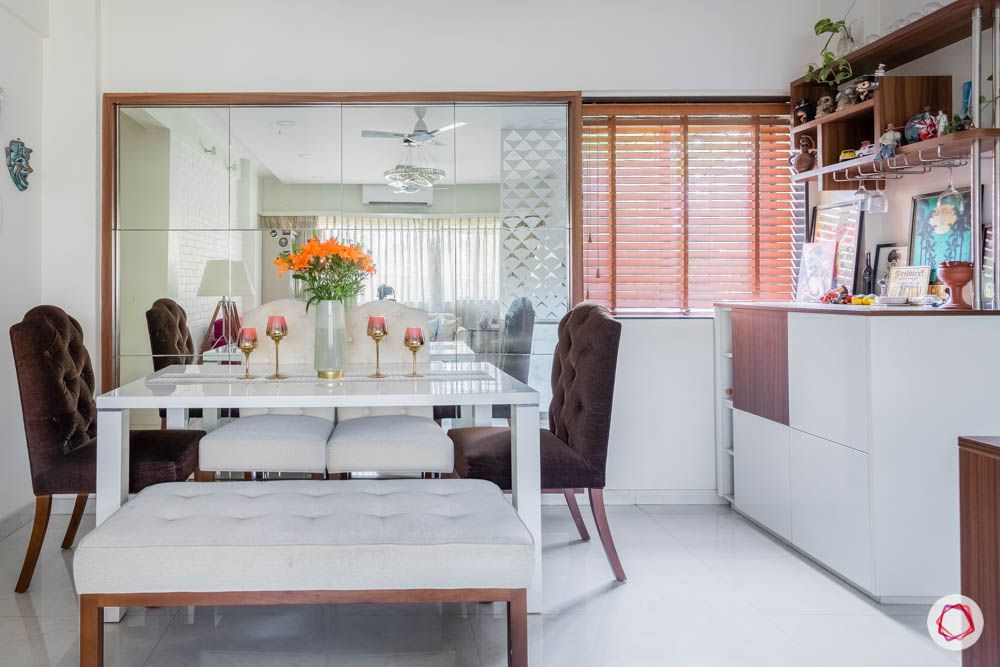
The dining room is a popular pick from these modern house images. We love how Sheetal has opened up this area, visually, by using a mirror wall panel on the wall behind the dining table. Since this family entertained friends and family, they needed extra seating in the dining area. Sheetal suggested this bench that can accommodate more than two people. The chairs have been upholstered to perfection and look extremely comfortable.
Also, do not miss the full-fledged bar unit next to the dining table. This couple loves travelling around the world and they have a huge collection of curios from every place they have visited. This bar unit doubles up as a display unit for these collectibles. This laminate unit features open shelves on one side which are meant to hold their wine bottles. This is one power-packed unit, don’t you think?
Modern House Images: Compact and Cosy Living
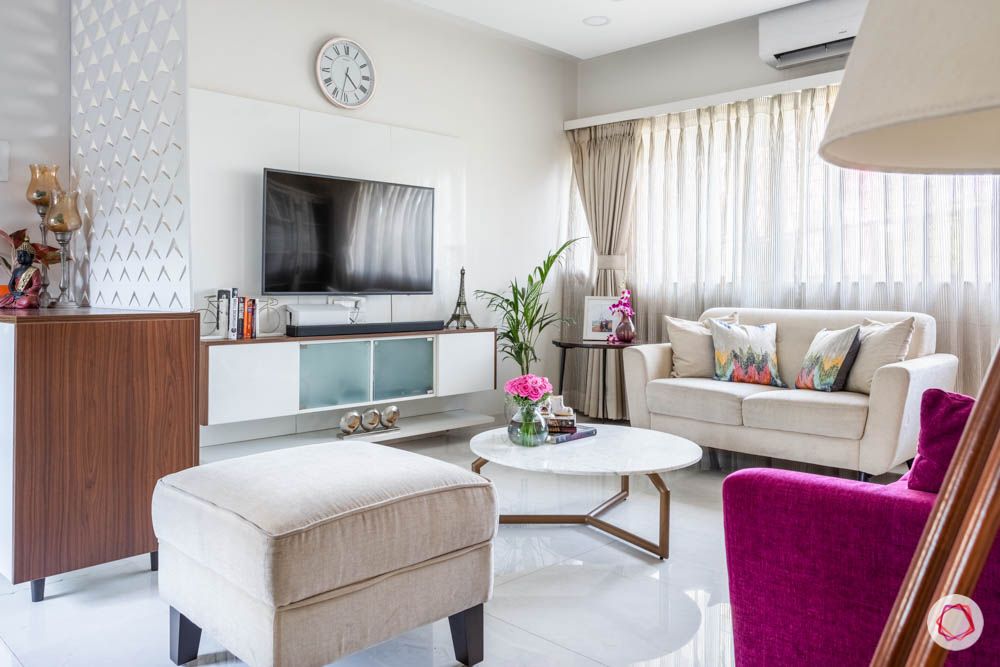

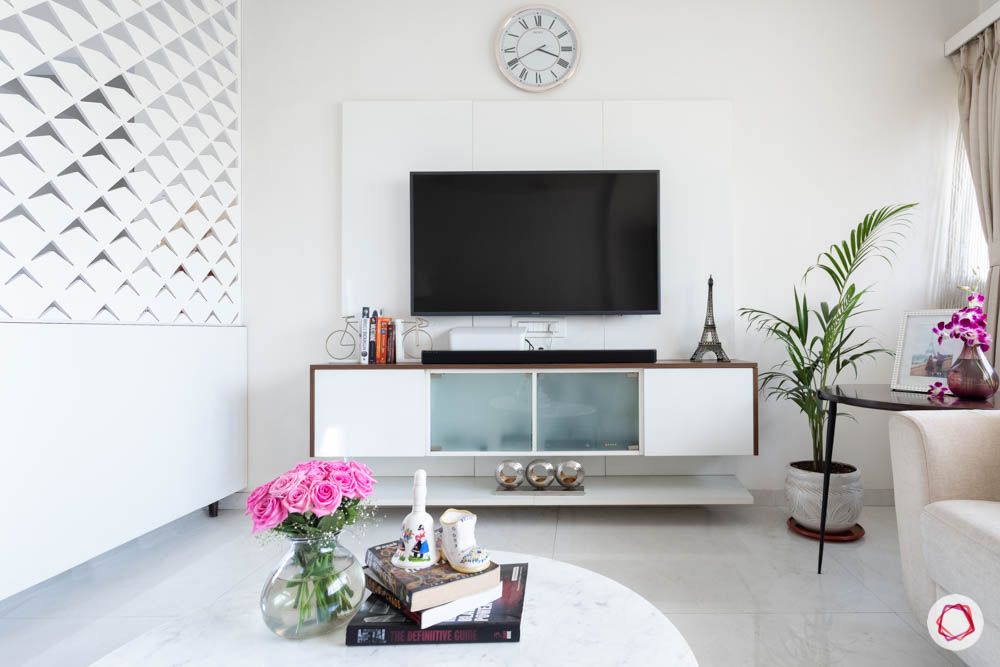
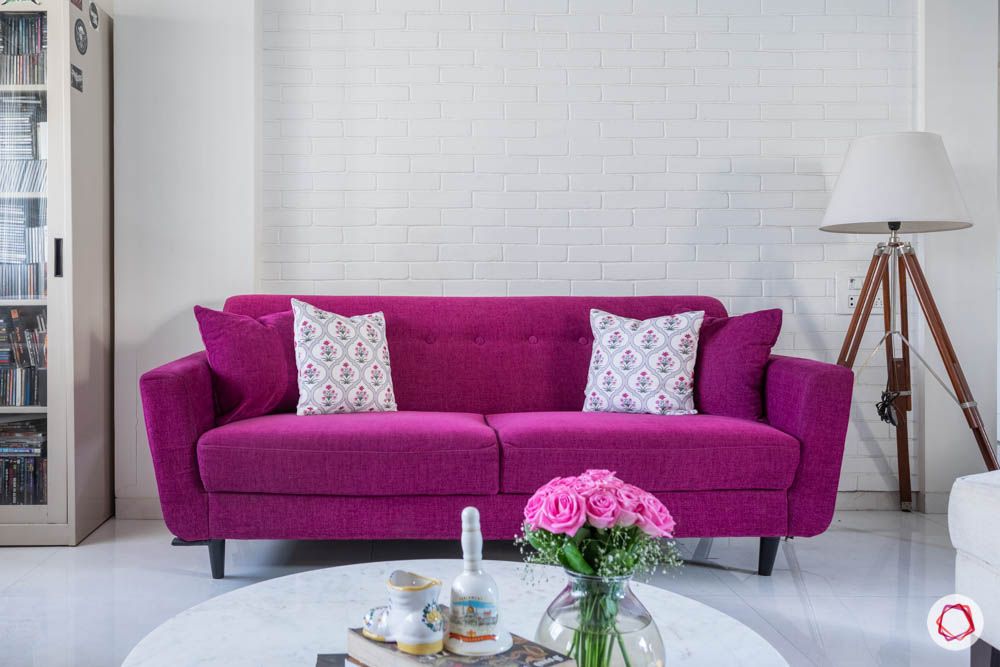
It is not easy to design a living room that is subtle, yet striking. This space is filled with accent elements like an exposed brick wall, a trendy tripod floor lamp and stylish coffee tables. Against a sober backdrop, the bright magenta sofa steals the limelight with that pop of colour.
We love how Sheetal has made this compact space functional. From housing Ritesh’s huge collection of DVDs in the tall cabinet next to the sofa, to the elegant TV unit with frosted glass shutters and cabinets, storage has been taken care of without compromising aesthetics.

Modern House Images: The kitchen is a C-shaped wonder
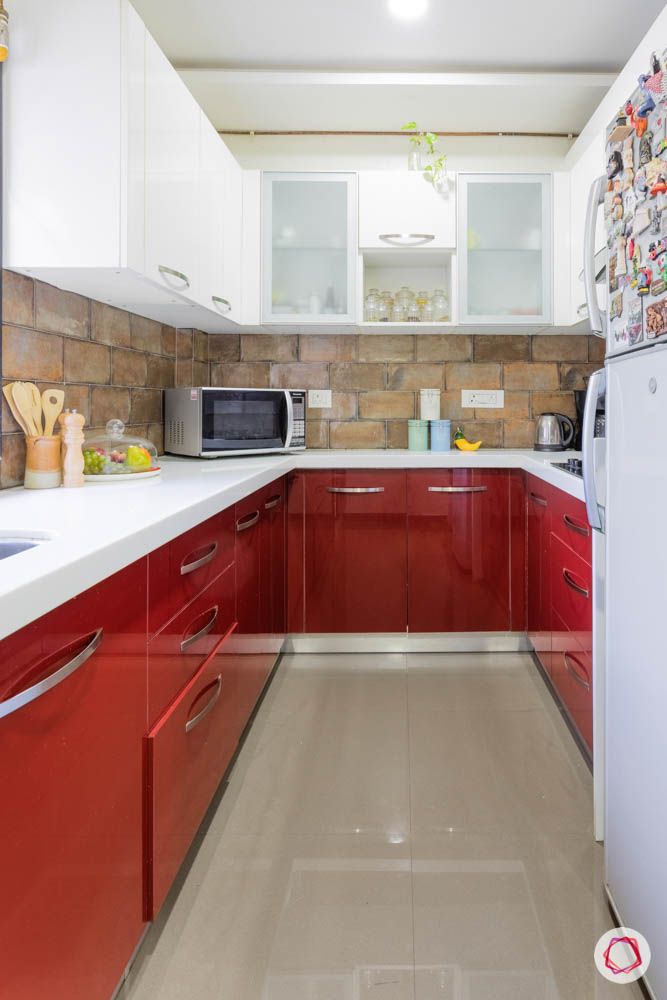
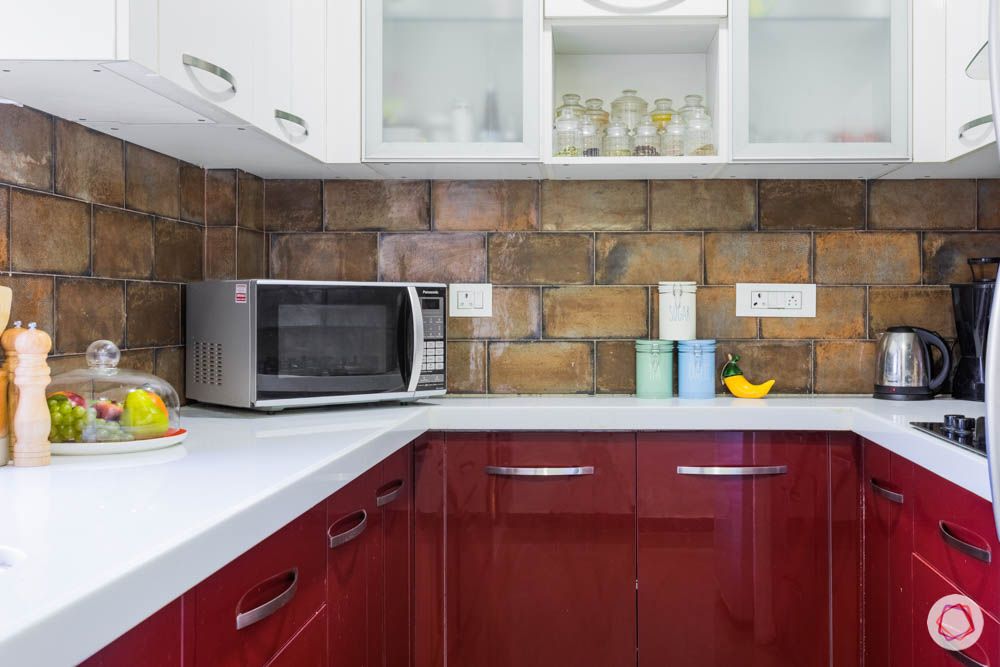
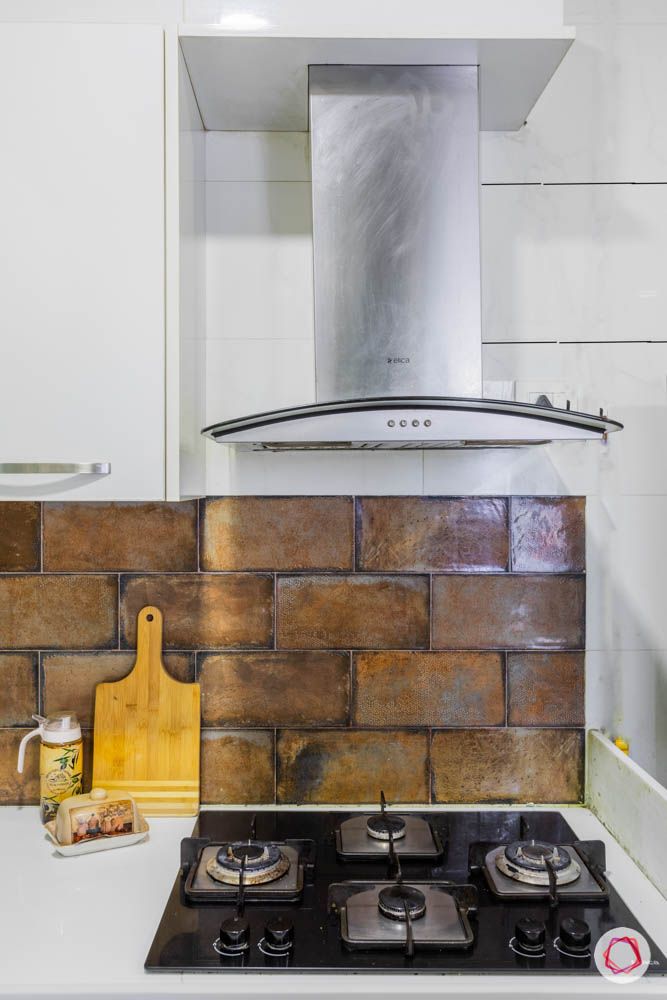
A kitchen that’s both compact and trendy is a rare sight. Though there was a space crunch, our designer never compromised on its look. Rinki preferred a bright red colour for her kitchen, and Sheetal incorporated this into the design, albeit with a little twist. Only the base cabinets donne the bright red while the overhead cabinets sport white, making this kitchen look spacious. made sure she gave her exactly that, but only for the base units. Add to it the sleek steel handles and the exposed brick highlighter tiles, you’ve got yourself a design that’s a visual delight and also easy-to-maintain.
Props to Sheetal for using a G4 countertop that’s every neatness freak’s dream – easy to clean and maintain! In case you were wondering, it’s a type of nano white artificial marble imported from China. It’s tough and durable while being classy and white.
Modern House Images: A Niche for Divinity
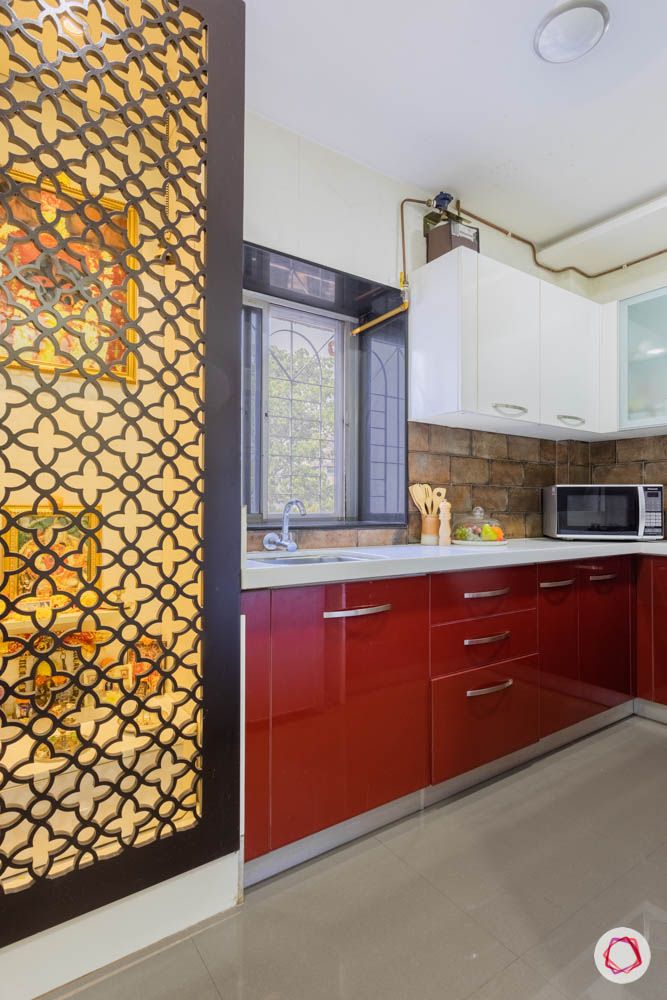
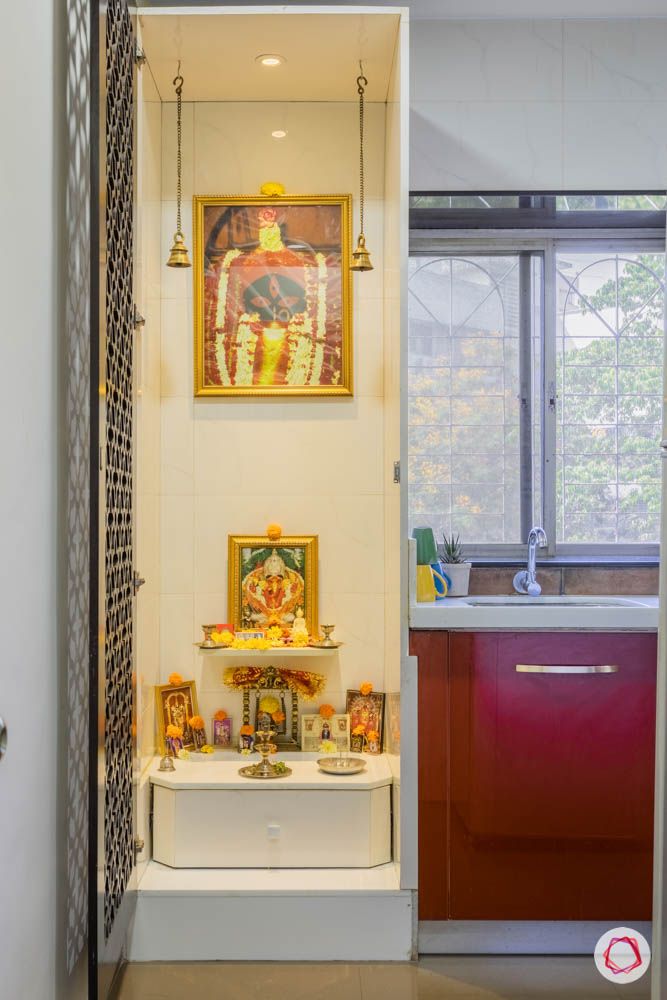
The only place at home where the family could have a pooja unit was the kitchen and Sheetal had to make space for it. She carved a niche and installed a jaali door for this unit within the kitchen. Another smart touch!
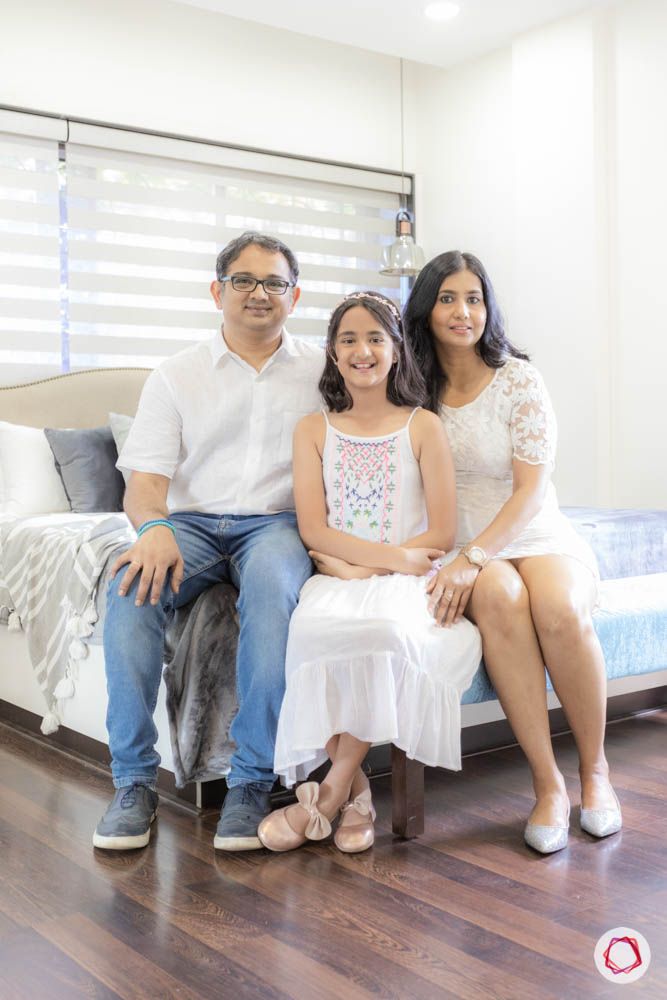
“Sheetal’s designs and ideas were on point and our overall experience was great. We love our new home and it looks exactly as we had imagined it to be. All credit goes to Sheetal and the entire team at Livspace!”
– Rinki Shetty, Livspace Homeowner
Modern House Images: A Subtle Master Bedroom
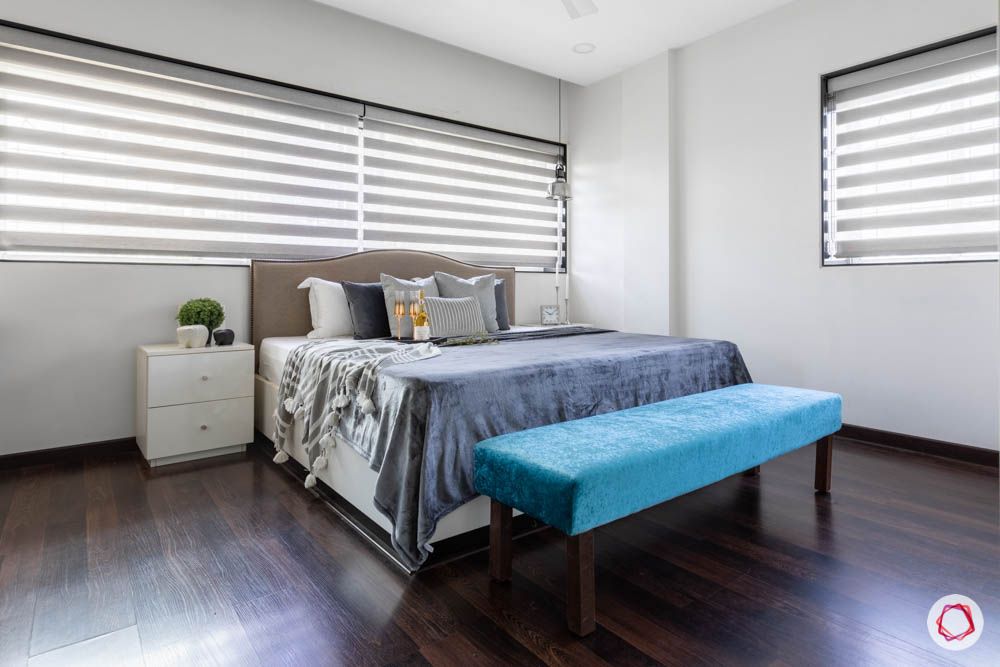
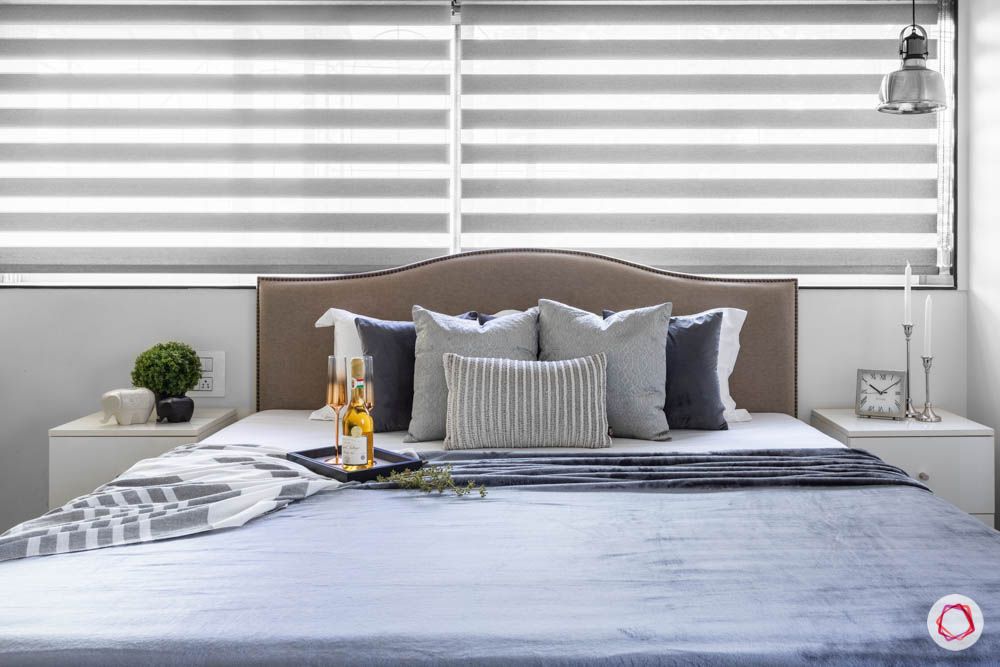
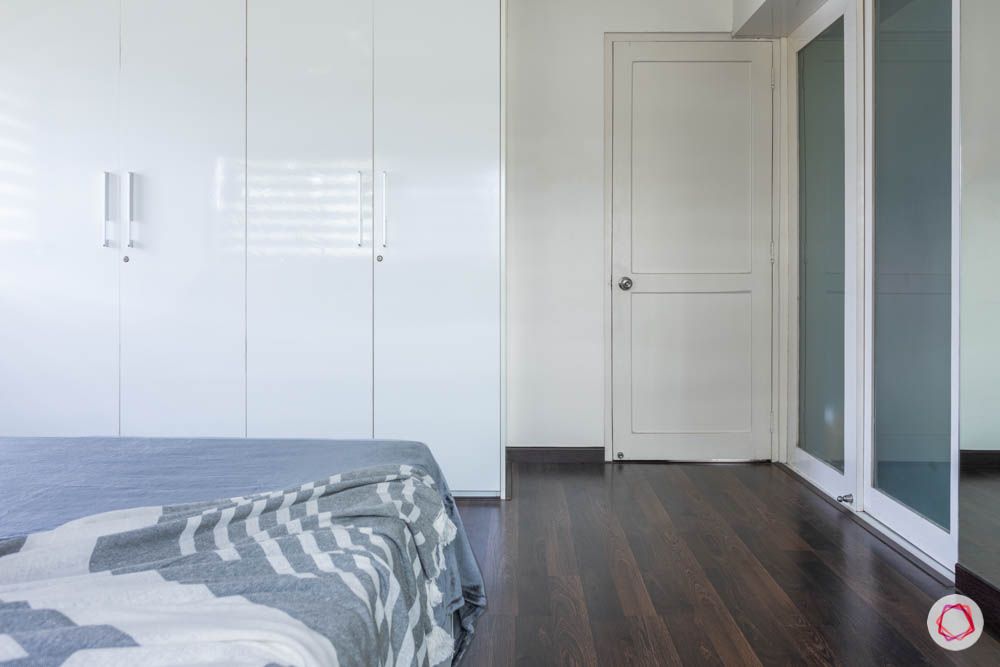
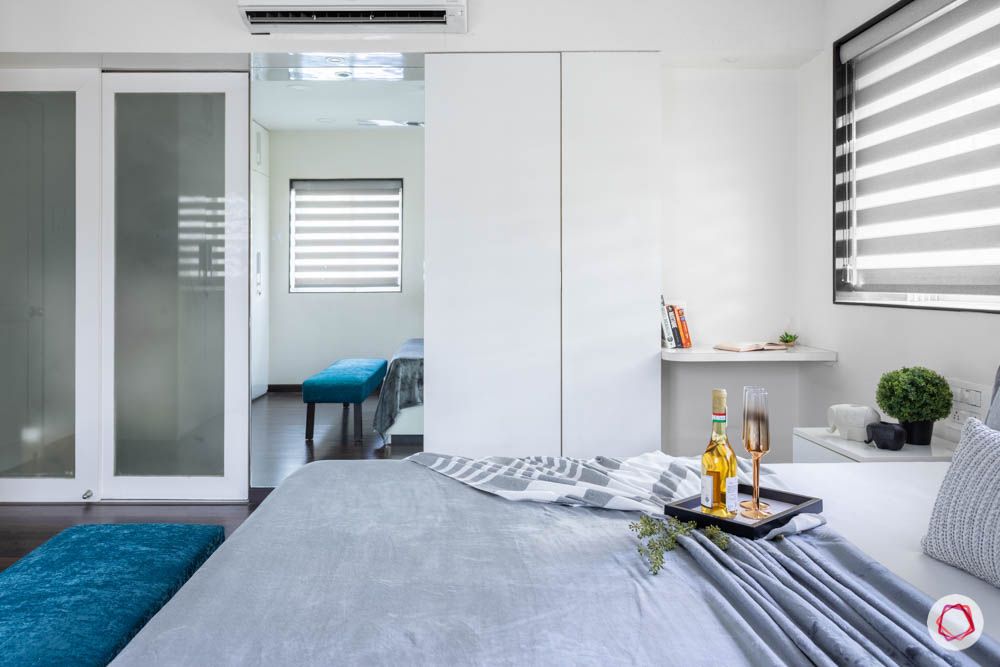
The modern house images of this master bedroom are simply stunning. The first thing you notice when you enter this room is the dark wooden flooring that looks so inviting. A biscotti-hued nailhead trim headboard adorns the bed. Sheetal separated the private utility area from the room with frosted glass doors. Don’t miss the full-length mirror that stands pretty, next to the tall storage units that act as a dresser for Rinki. White laminate wardrobes again add to the illusion of space in this home!
Modern House Images: A Dreamy Dollhouse
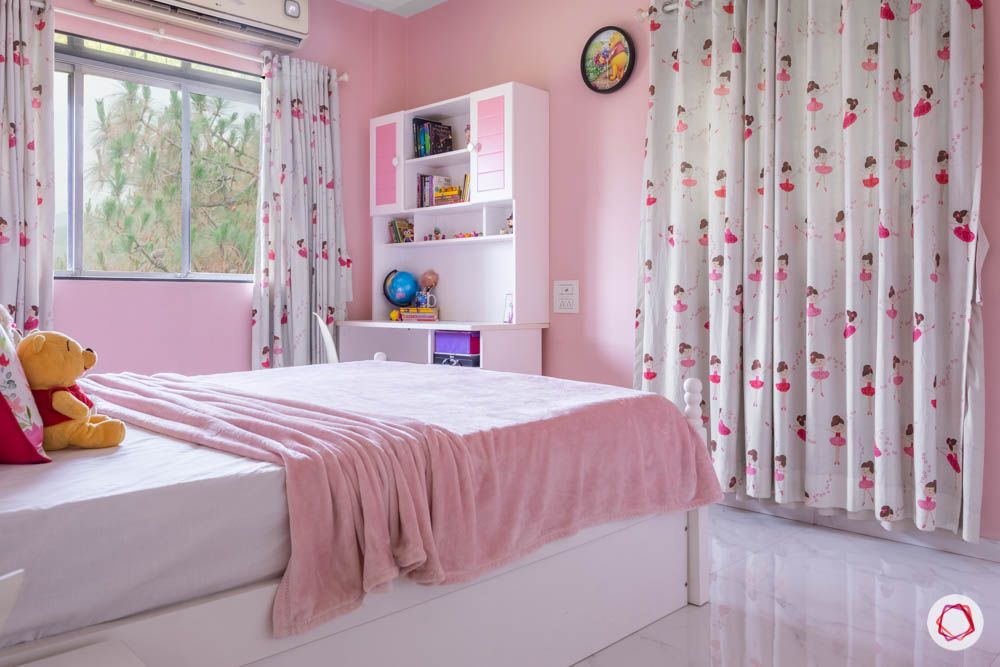
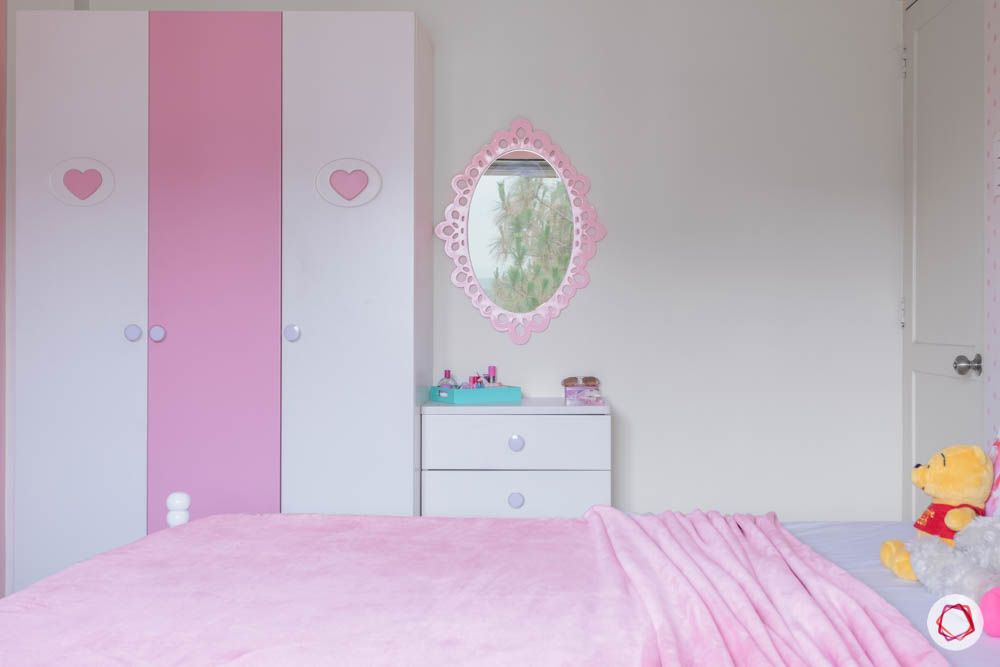
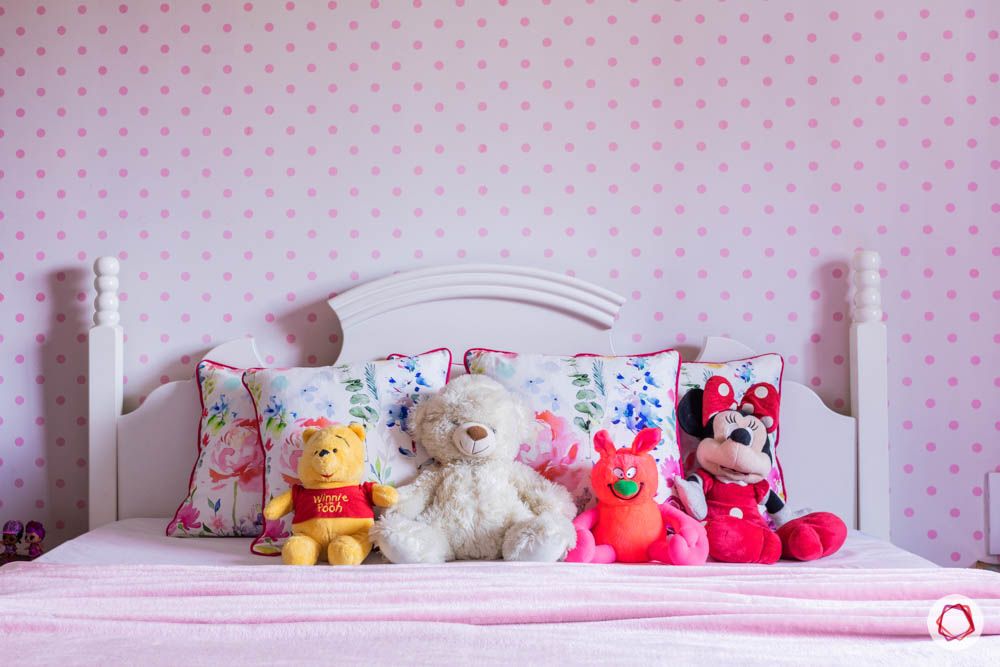
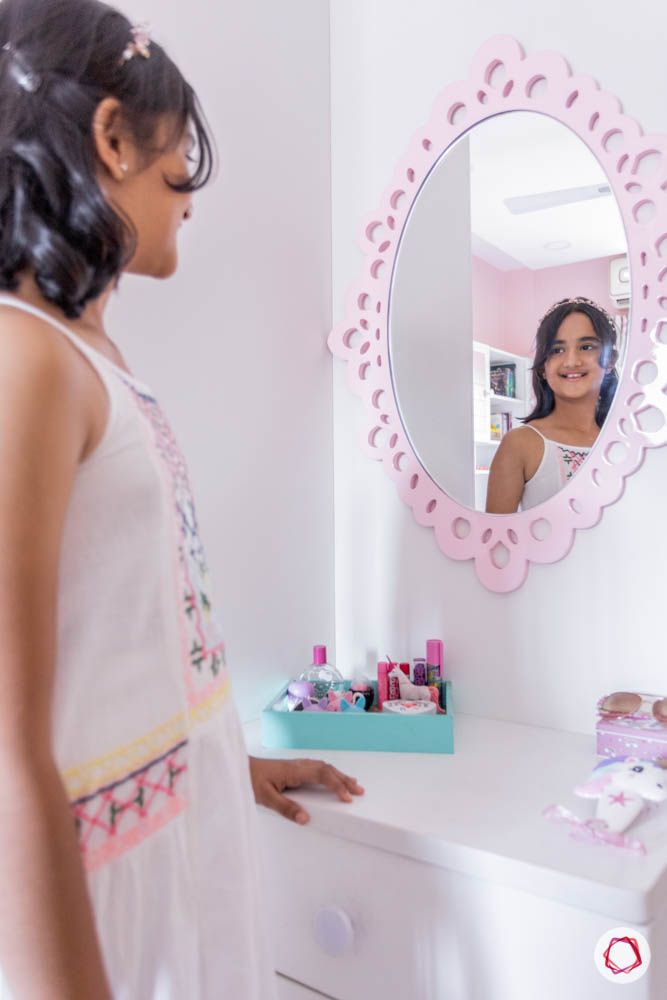
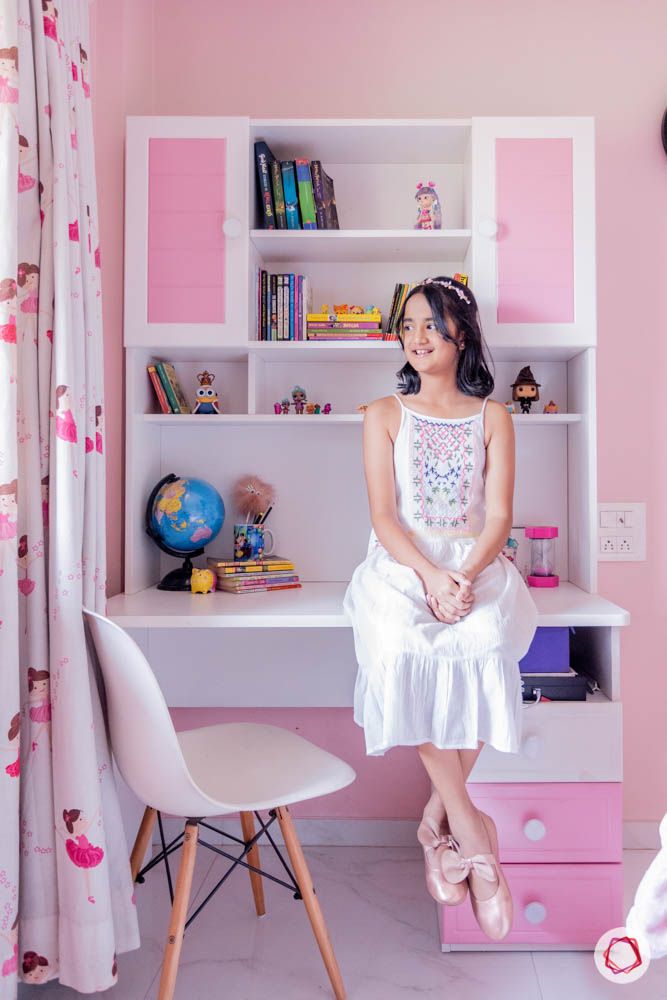
Designed especially for a little princess, this design in candy floss pink accommodate all her dollhouses. On one side you can see a pink and white study table complete with shelves and cabinets. On the other side, you can spot her very own dresser, also done up in pink. We love the cute polka dotted wallpaper behind the uniquely carved headboard. We don’t know about you, but Ria certainly looks like one happy camper!
“This was one of my first projects with Livspace and I am glad I could deliver. Rinki was very easy to deal with as she came with a clear ideas. She knew what she wanted and we took design decisions in unison. I have given them a combination of catalogue and custom furniture and made sure that all their requirements were met.”
– Sheetal Humbal, Interior Designer, Livspace
If this home inspired you, we are sure you will love reading this too: This 3BHK at Oberoi Esquire is Classy.
Send in your comments and suggestions.

