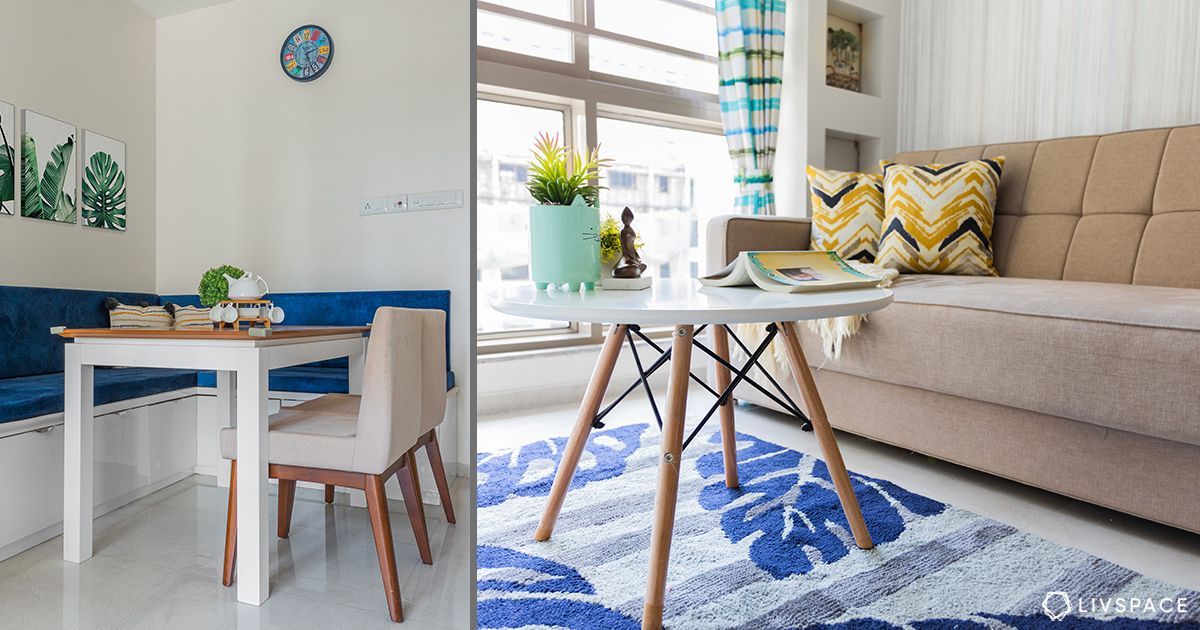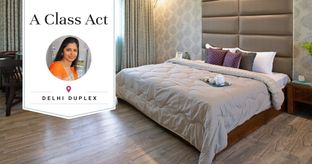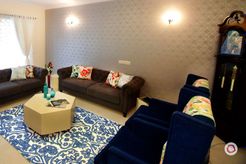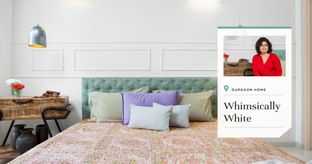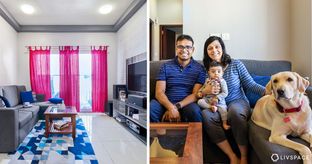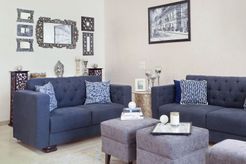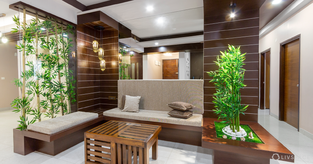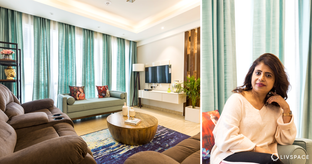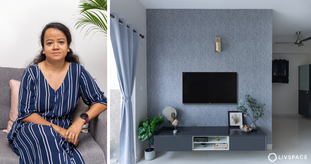Vasant Oasis gets a designer home!
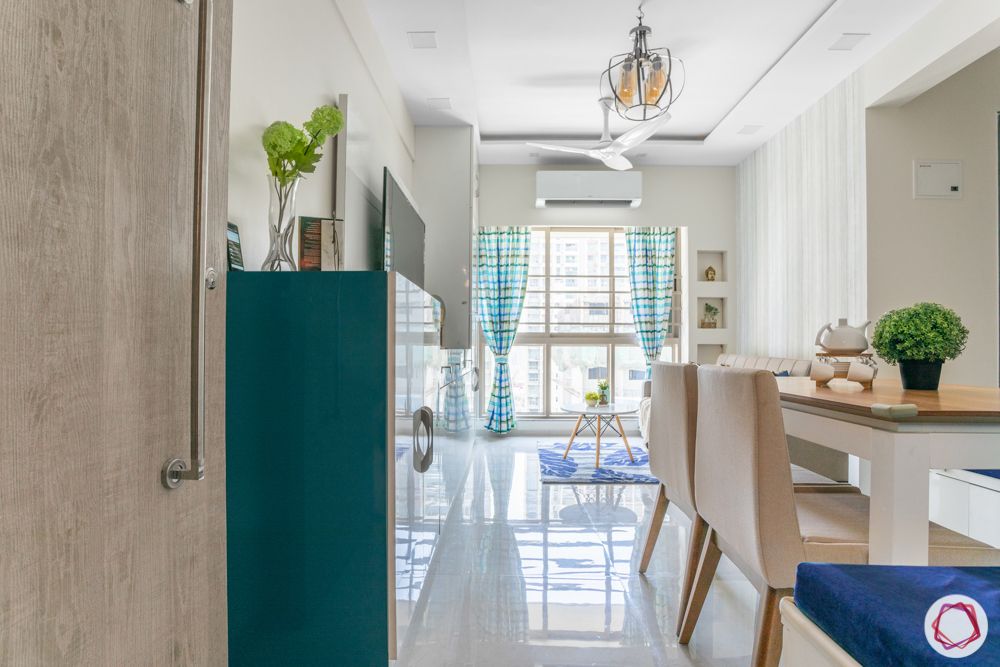
Who livs here: Prafful Jain with his wife Aksha Jain and their daughter Prashi
Location: Vasant Oasis, Andheri East, Mumbai
Size of home: A 1BHK spanning 425 sq ft approx.
Design team: Interior Designer Khushboo Mittal and Project Manager Nitesh Mewada
Livspace service: Full home design (kitchen not included)
Budget: ₹₹₹₹₹
What if we told you that it is possible to get stylish interiors even for the most compact of homes? This is exactly what this story is about. For Prafful and Aksha Jain, a home is where one should come back after a long day and feel all the stress just vanish. These proud parents of a baby girl were looking for interior designers to design their cosy address in Andheri when they came across Livspace.
Khushboo Mittal took up their project and to her surprise, this home mirrored the layout of her own home. This got her super excited and she wanted to churn out some amazing designs for this couple. All that she had to keep in mind was that this home had to be stocked with storage and still not look too heavy on the eyes. So she stuck to a neutral palette and kept colours only for the bedroom. You have to see how she cleverly added storage in every nook and corner and has not compromised on the design at all. Read on.
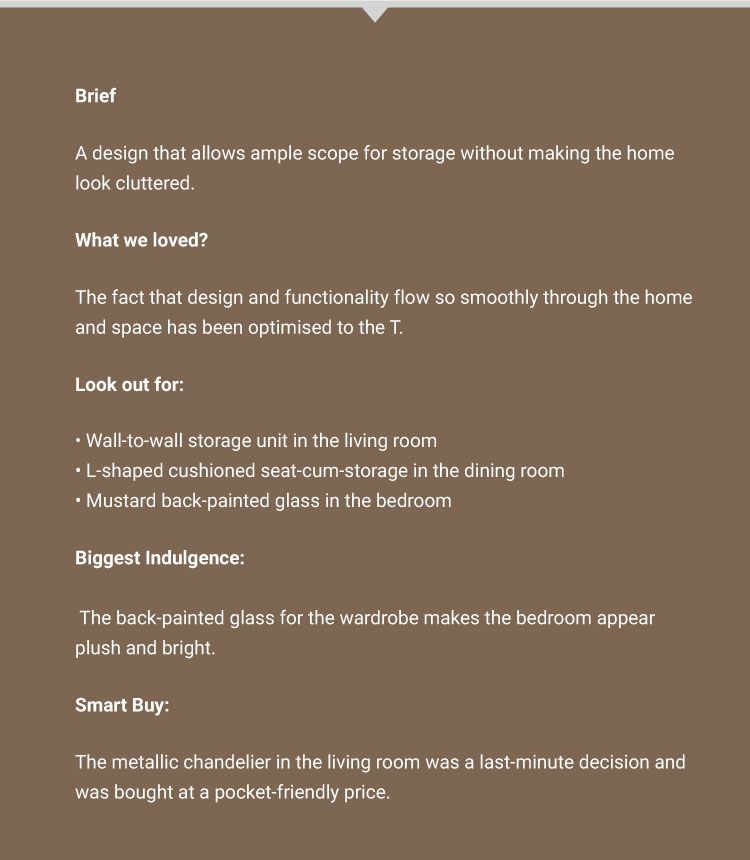
Compact living room at Vasant Oasis
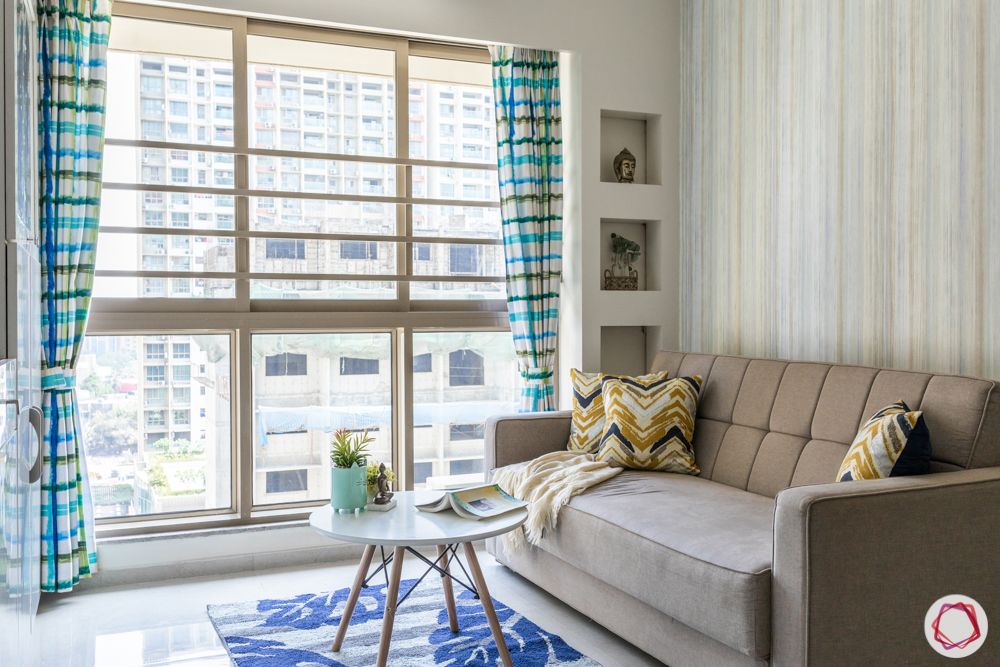
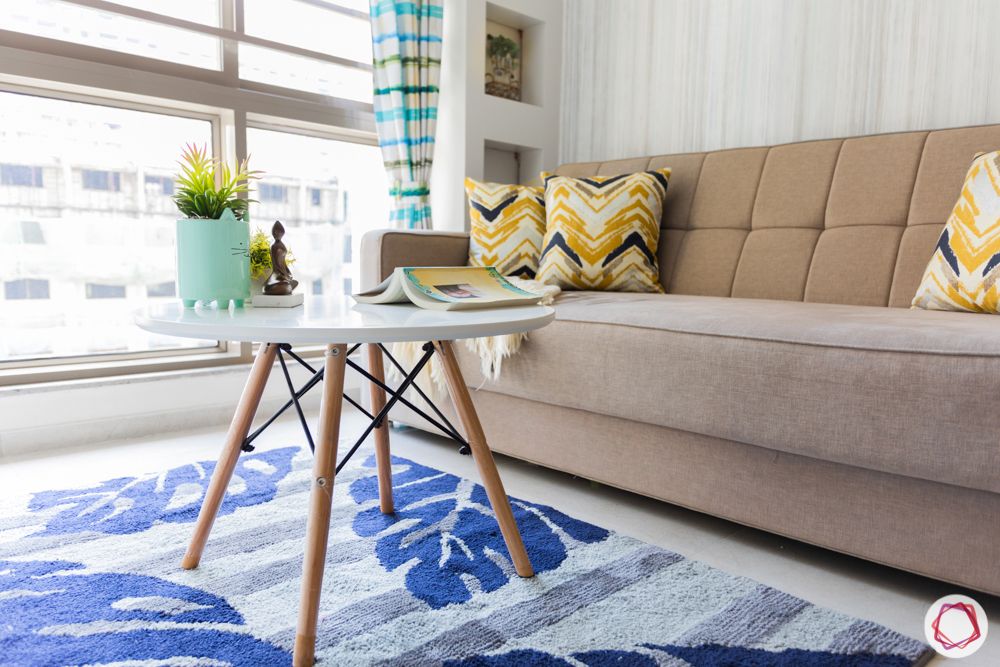
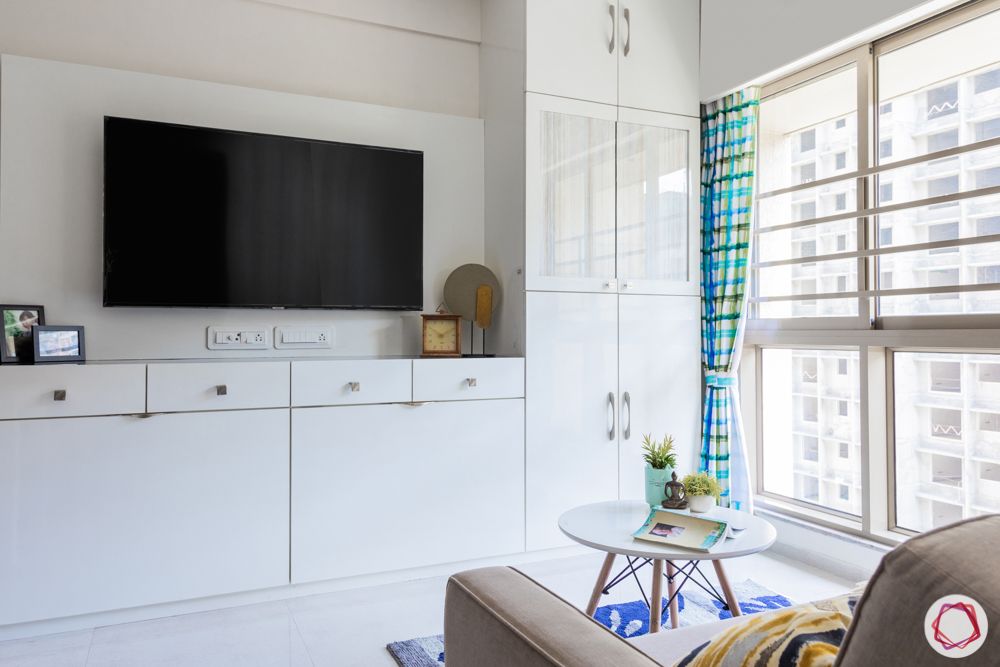
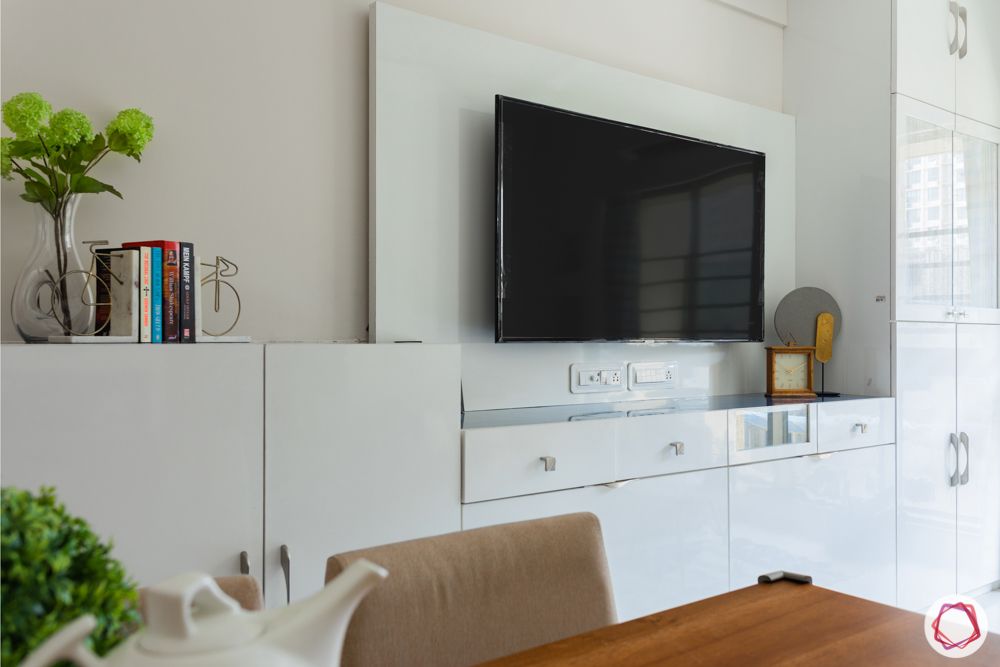
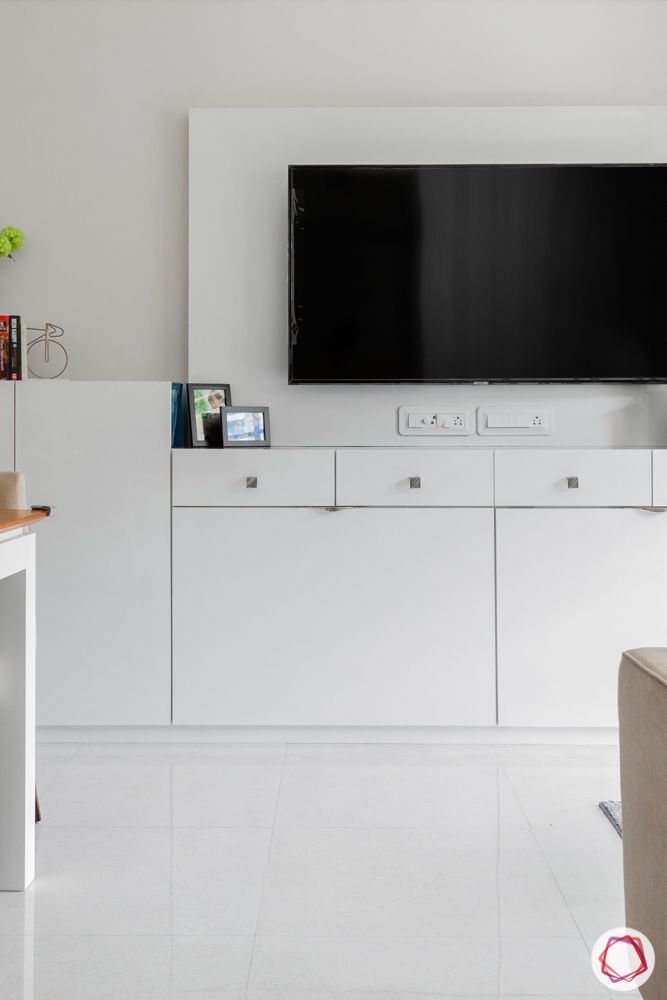
We love living rooms that are cosy and compact but have enough space for everyone living at home. This one designed by Khushboo has everything that this couple wanted. A simple beige sofa-cum-bed that makes for extra seating when guests come in and a laminate TV unit in pristine white. The unit extends from one end of the wall to the other and has shelves for suitcases and much more. A glass cabinet also encloses a pooja unit. Think there’s no space for decor? Take a look at those wall niches carved out especially for display.
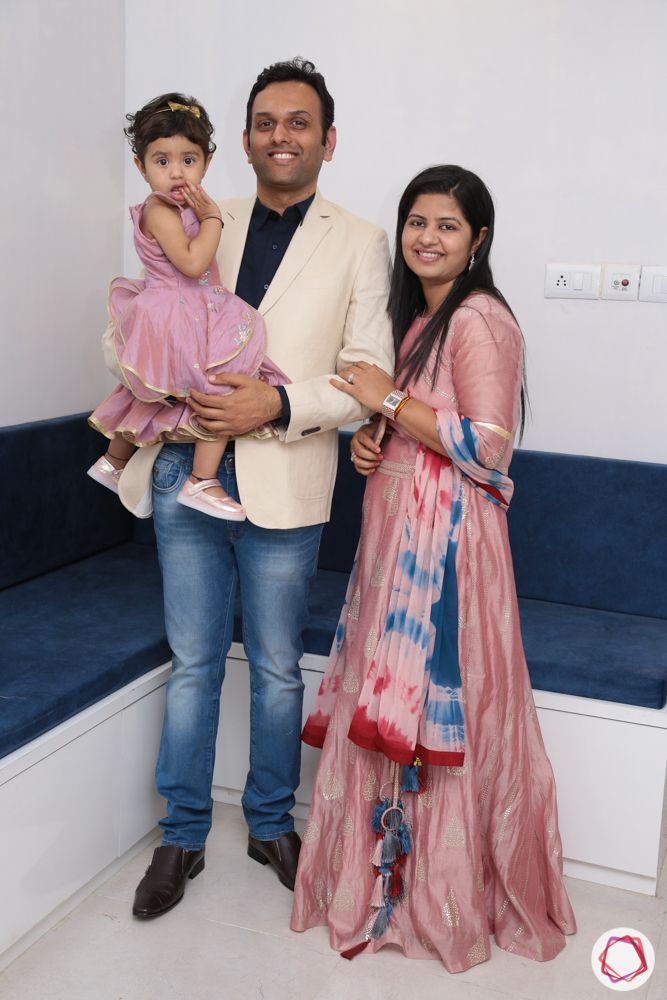
“It was a really nice experience to get out home designed by Livspace, especially because of Khushboo, our designer and Hardik Bhadra who led the execution team. They ensured that we were given a great design and he execution happened according to our liking. We would like to thank Livspace for giving us our first beautiful home!”
-Prafful & Aksha Jain, Livspace Homeowners
Convenient dining room at Vasant Oasis
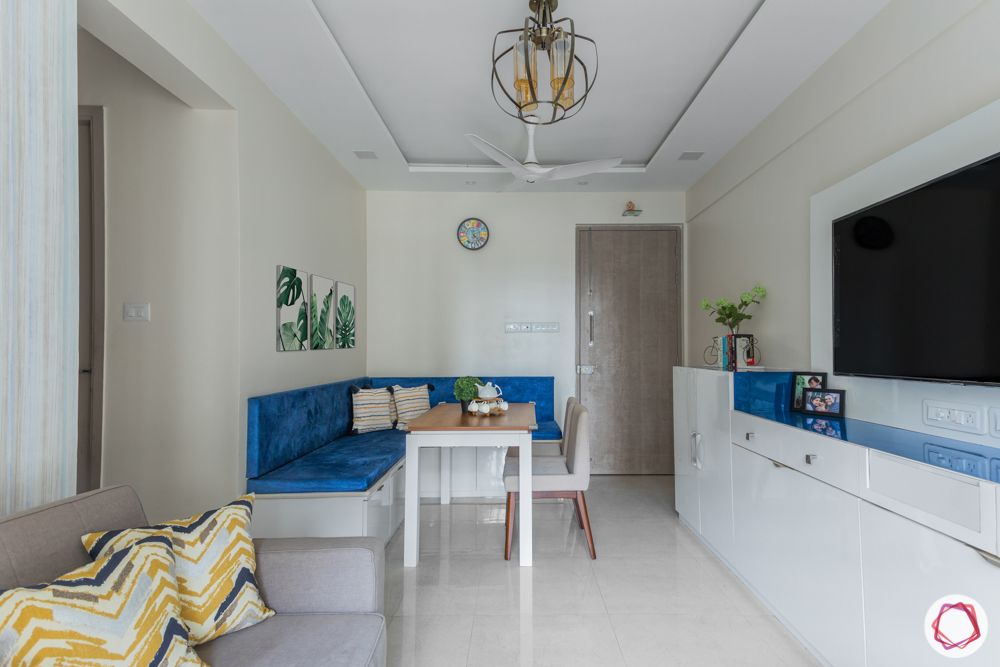
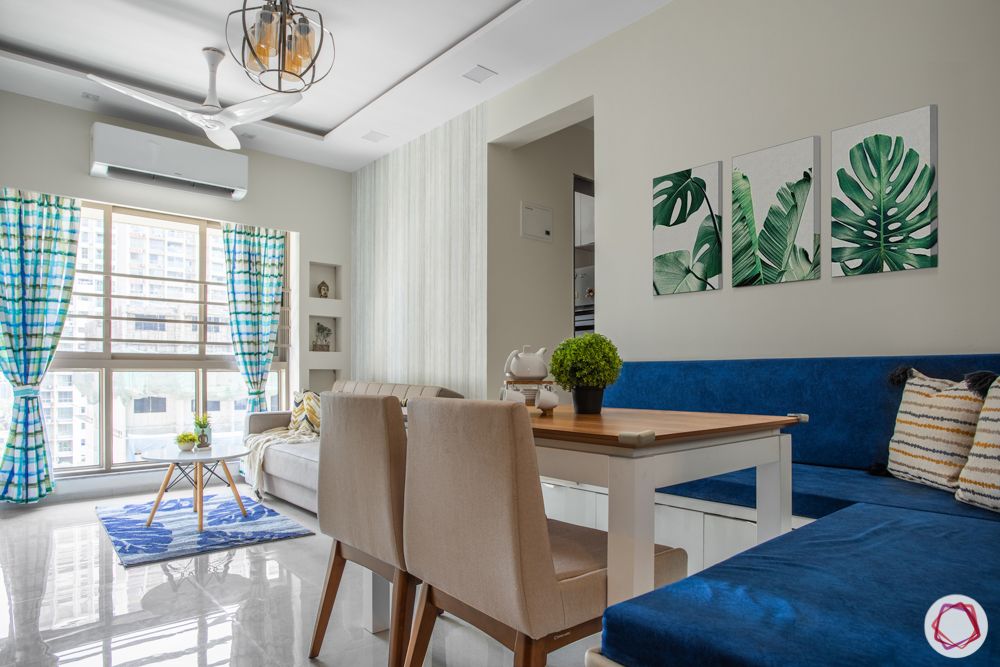
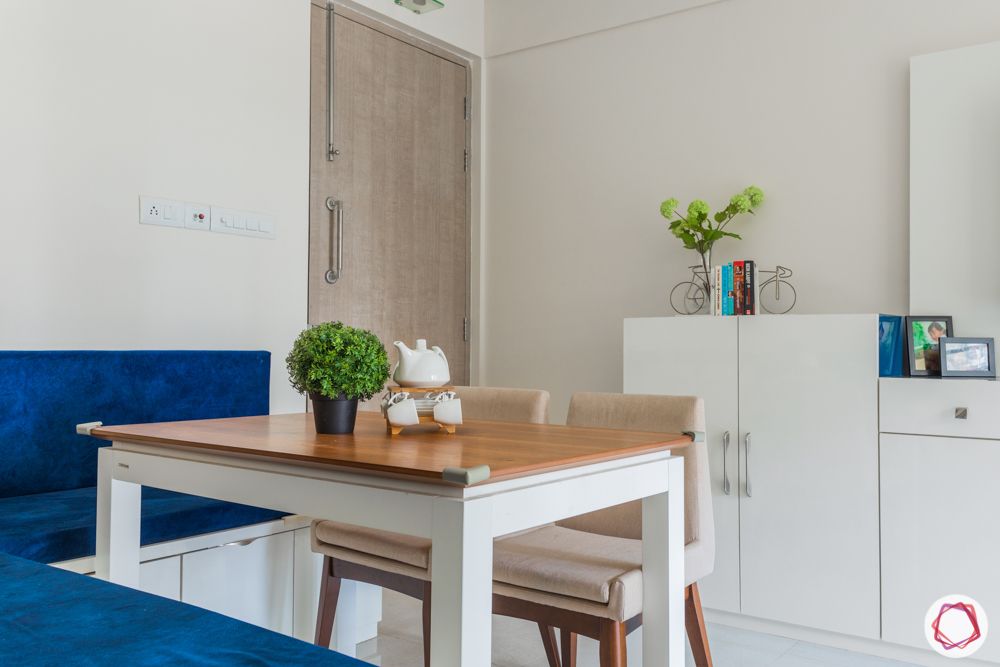
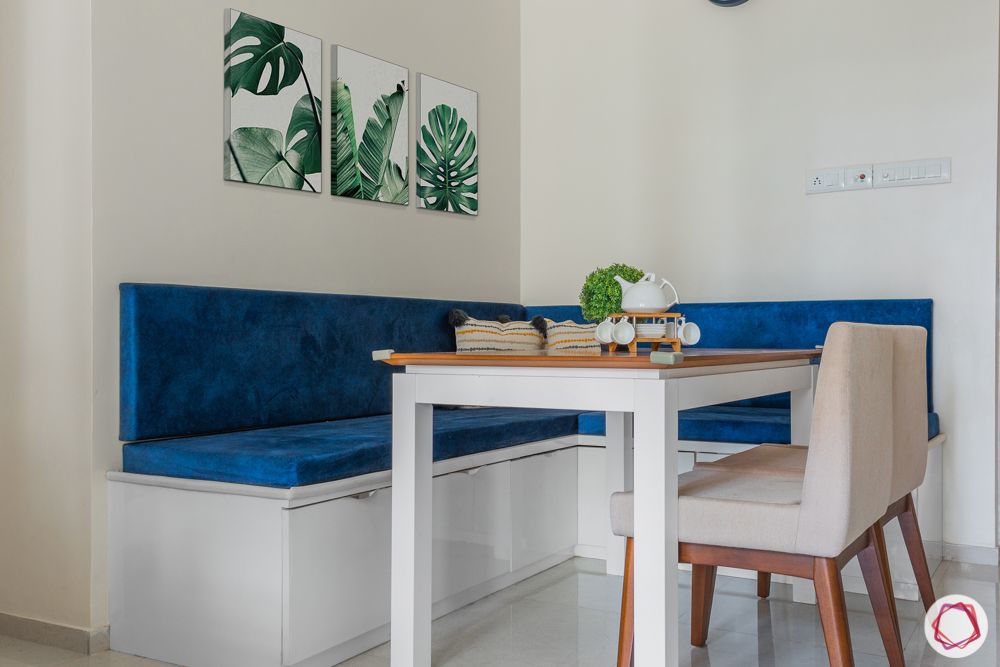
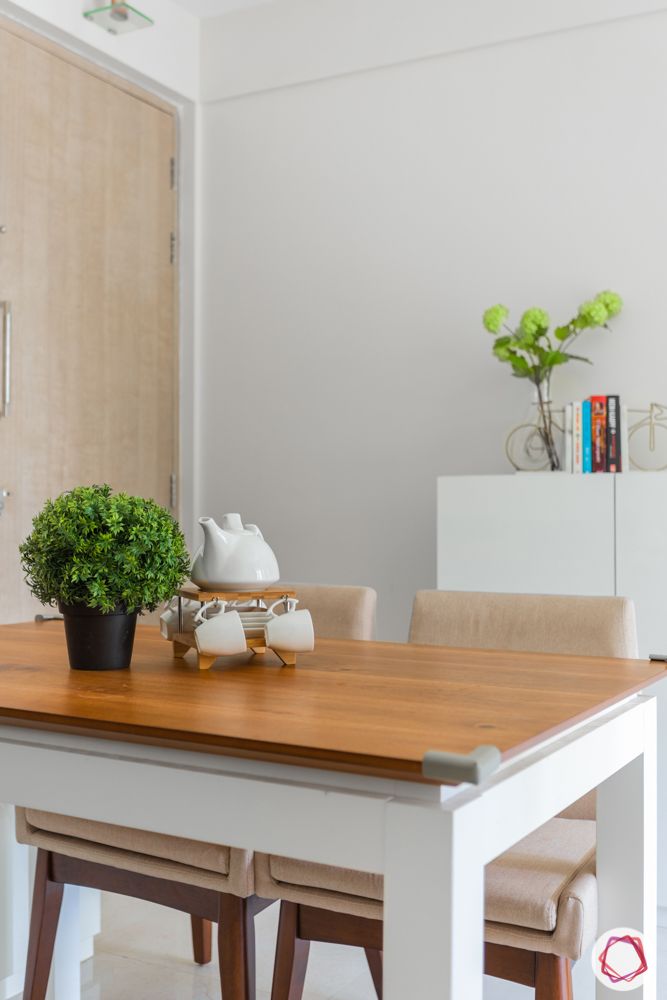
What is that one thing that stands out about this dining room? It is the functional l-shaped seating that Khushboo suggested in the corner. This not only makes space for more people to sit but also features storage at the bottom. The dining table is a simple wooden one with two chairs for company. We love how she has added a dash of blue to the upholstery.
Sunshine bedroom at Vasant Oasis
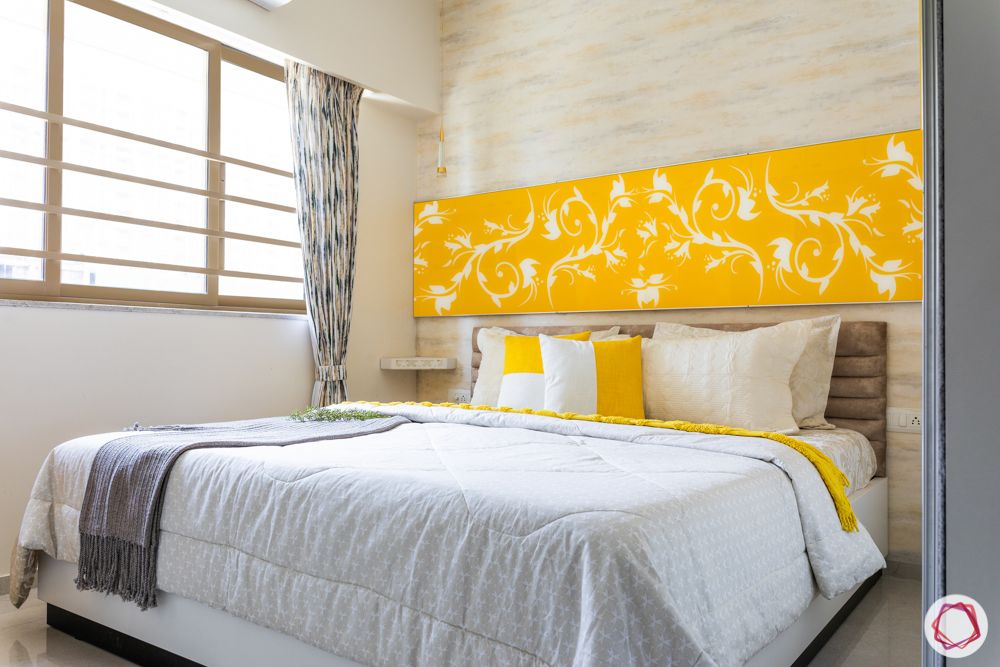
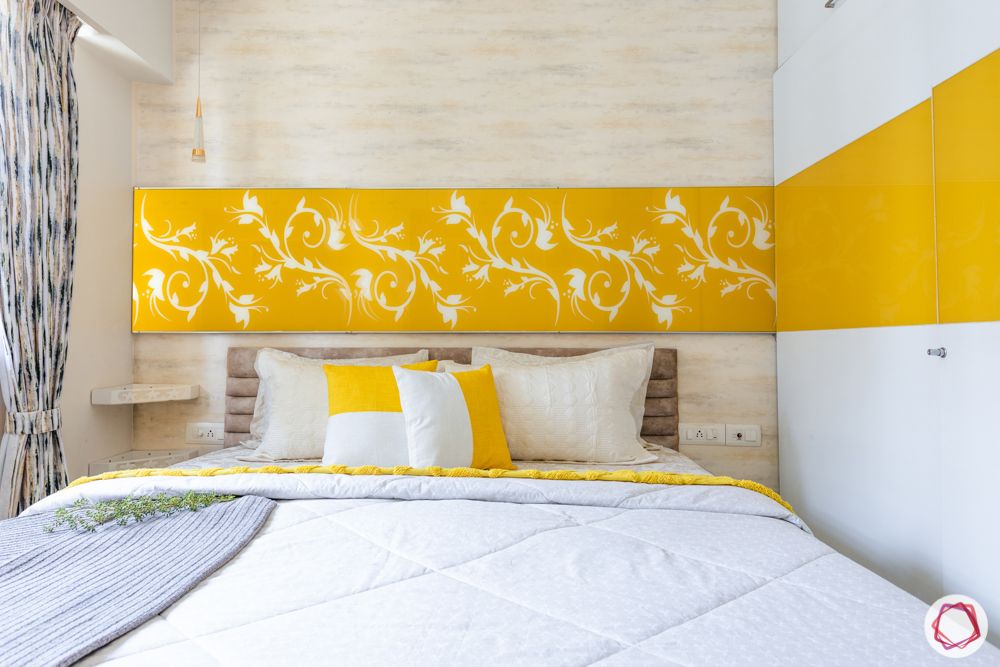
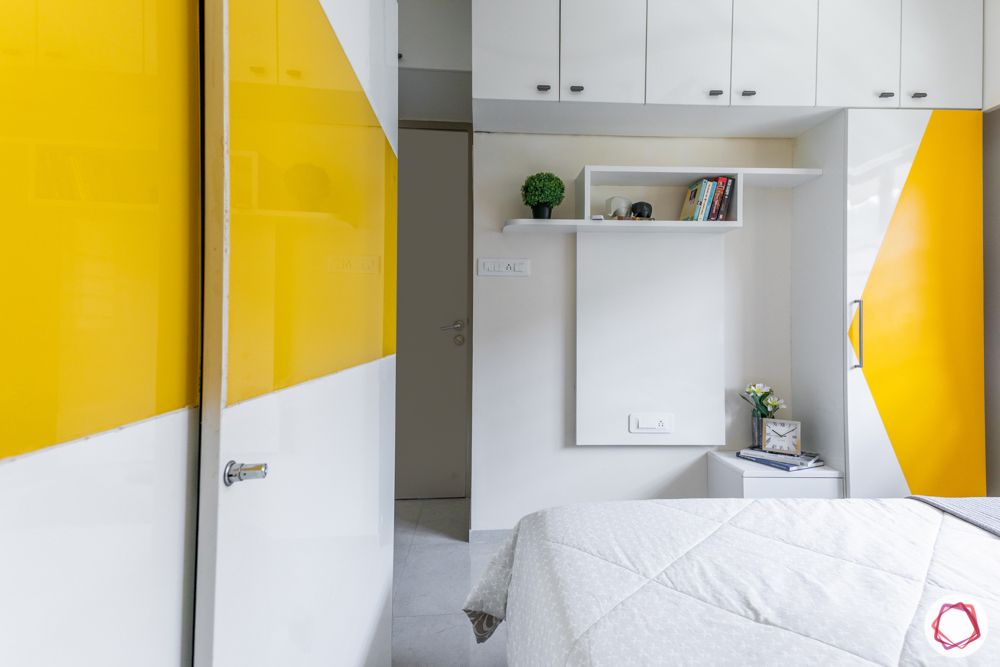
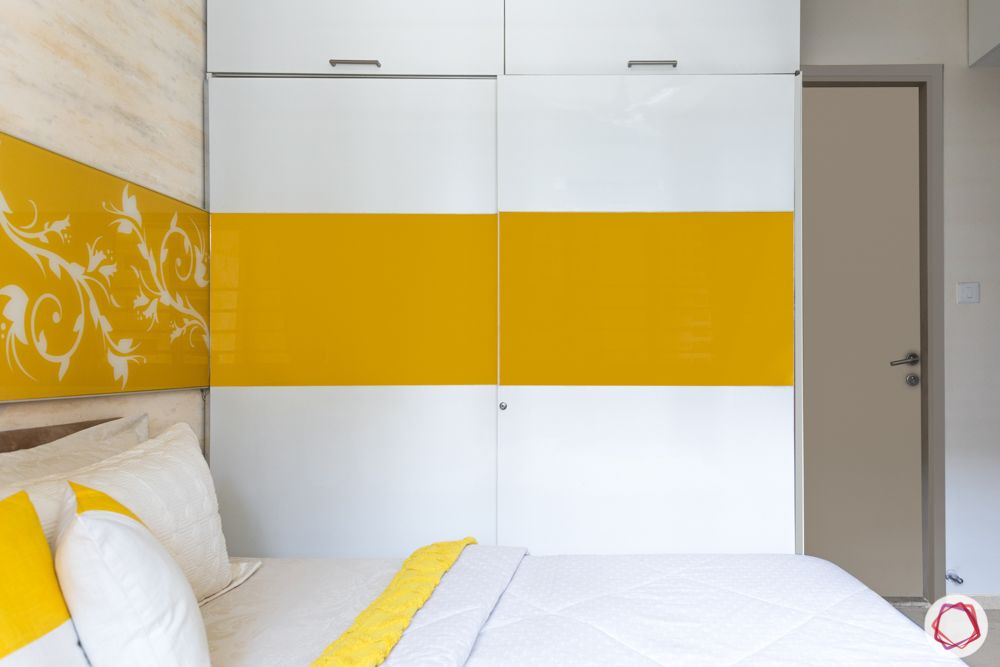
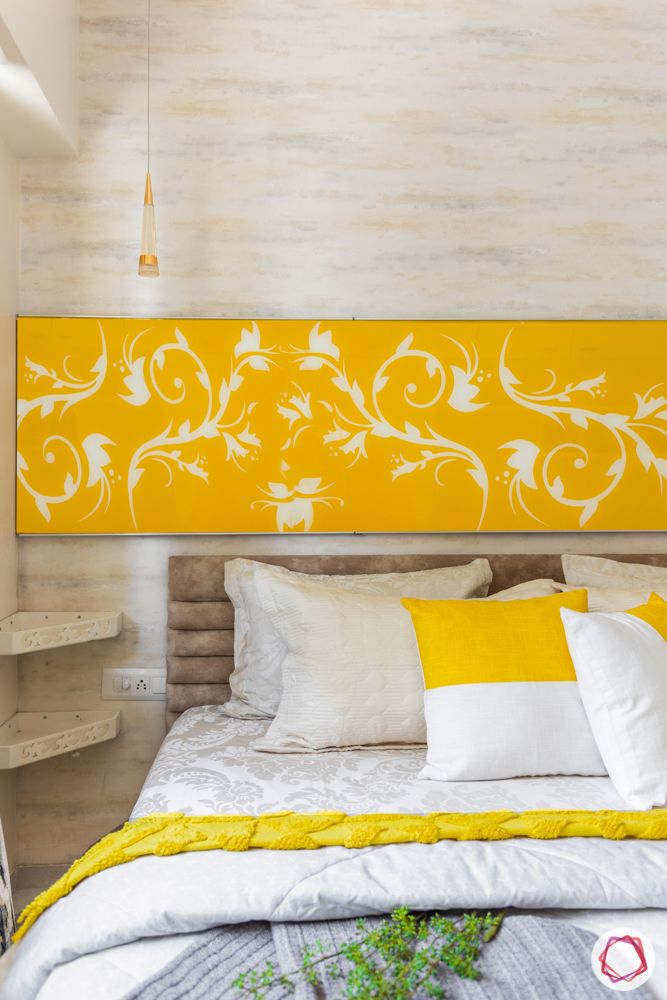
Bedrooms are personal spaces that one should feel the most comfortable in. The compact size of this room did not hinder Khushboo’s creativity and she decided to give it a dose of citrus. She added a back-painted glass panel to the wardrobe and extended it to the headboard wall, where you can spot a lovely pattern. On the other side she has also given the couple a dresser beside the TV unit. Storage comes in abundance in this room, in the form of lofts everywhere.
“This project is very close to my heart because I have a similar layout for my own home so I was very excited to design it. The clients were very flexible and open to new ideas. They gave me complete freedom to design and gave their full cooperation. I am so happy to see the way this turned out!”
-Khushboo Mittal, Interior Designer, Livspace
Loved reading this? We designed another home on Pedder Road and you might just enjoy looking at this too: Budgeted Comfort for This 2BHK.
Send in your comments and suggestions.
