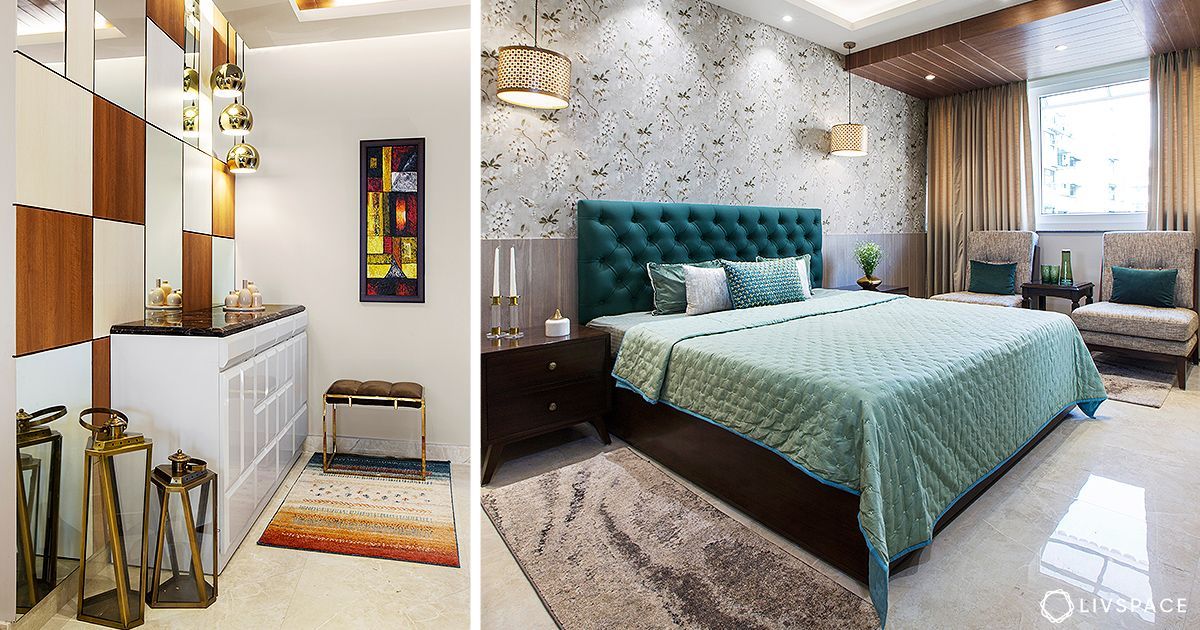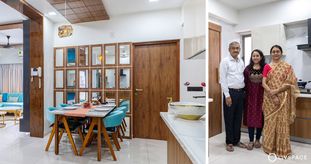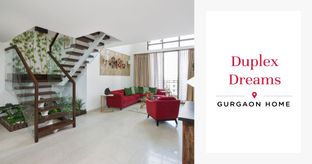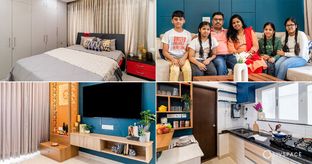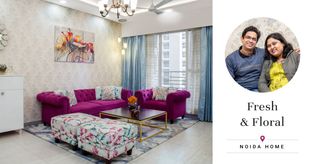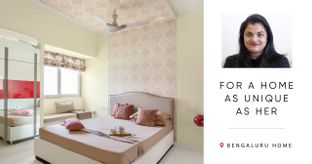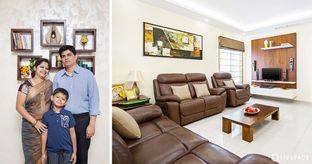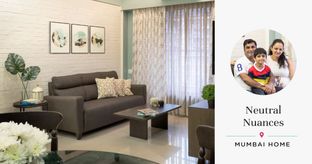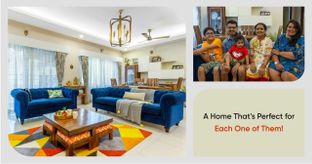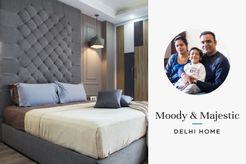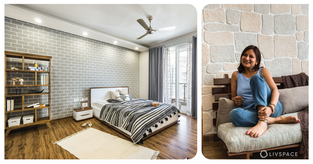A beautiful new home design in Dwarka, New Delhi.
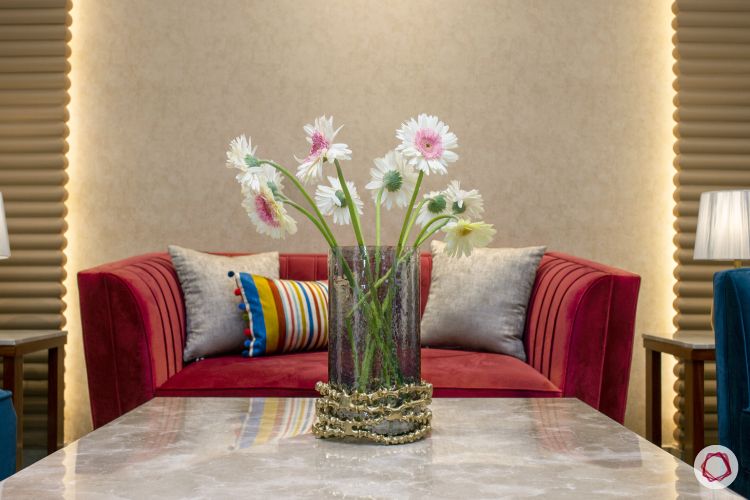
Who livs here: Kavita Sehrawat with her husband Vijay and two kids
Location: Ashoka Enclave, Sector 11, Dwarka, New Delhi
Size of home: A 4BHK spanning 2,500 sq ft approx.
Design team: Interior Designer Vishnupriya Mundra and Project Manager Gaurav Mahajan
Livspace service: Full home design
Budget: ₹₹₹₹₹
There’s something about every home that speaks to you. Be it the colours, the feel or the vibe of it — each home is unique in its own way. Tucked into a quaint neighbourhood in New Delhi, this 4BHK has been designed to cater to each member of the family. While looking for suitable options online, Kavita and Vijay chanced upon Livspace and after a few visits to the Experience Center, there was no looking back. They kicked off their design journey with us with the faith that we can transform a house into a home.
Spearheading this project was our interior designer Vishnupriya Mundra. When clients come with a lot of thoughts, it is the responsibility of the designer to channel them in the right direction. Also, she knew she had to combine modern living with classical elements to create a neo-classical style. While there were certain pieces of furniture that had to be integrated into the design, the rest of the home wears a very modern look. Therefore, Vishnupriya decided to glam up the space with hints of gold and subtle pops of colour. Additionally, the home feels very welcoming from the moment one enters inside. Keep scrolling to get a feel of this gorgeous space.
Cubist Dreams
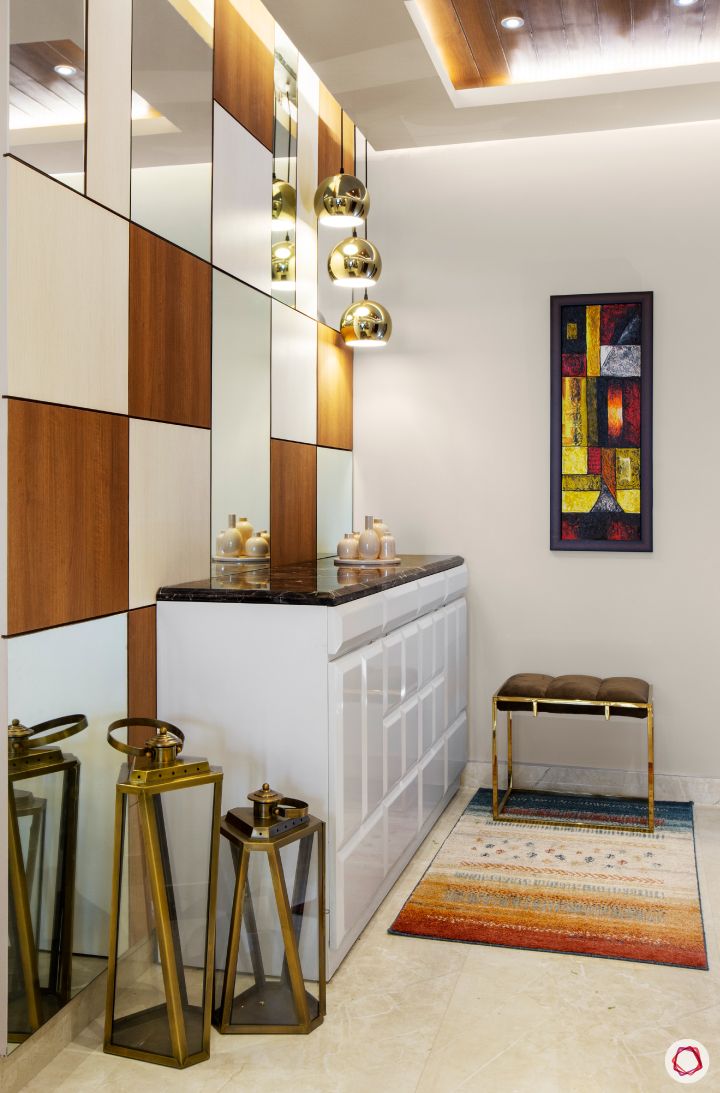
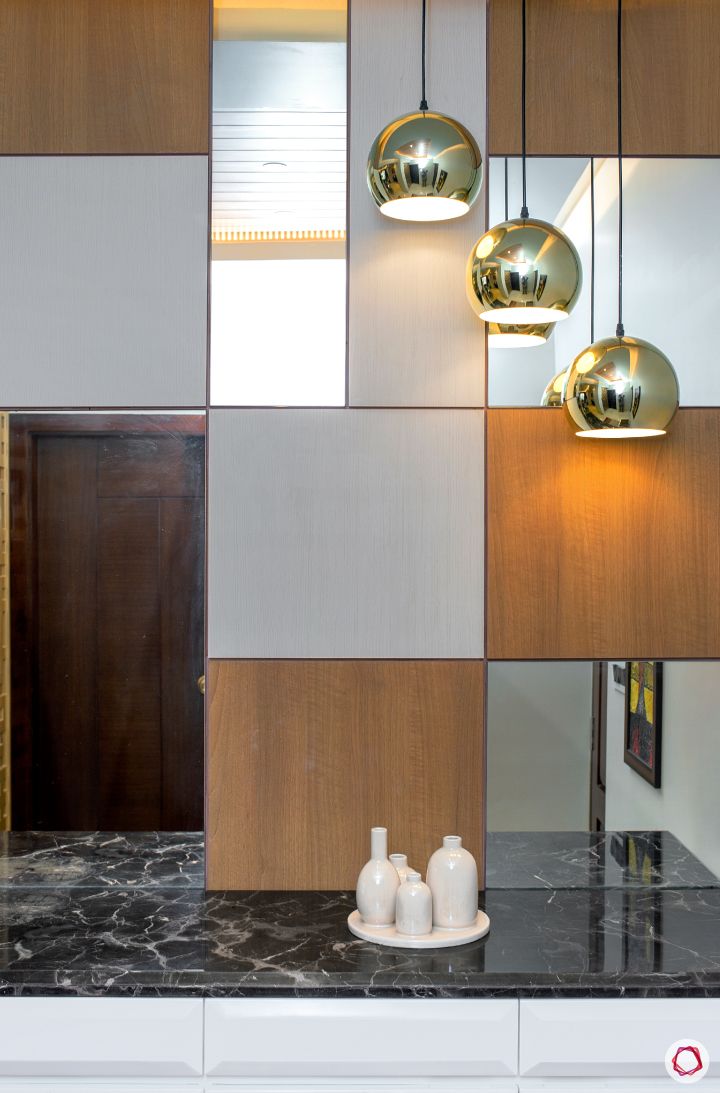
An entrance should be such that it leaves a lasting impression on the minds of everyone who enters your home. In fact, this foyer is the best example of how a little bit of detailing can go a long way in decking up a space. Notice how Vishnupriya has given mirror and laminate wall panels to create a statement wall behind the shoe rack? The stool next to it makes this spot every bit utilitarian, while the marble top and cascading metallic pendant lights seal the deal.
Gracefully Colourful
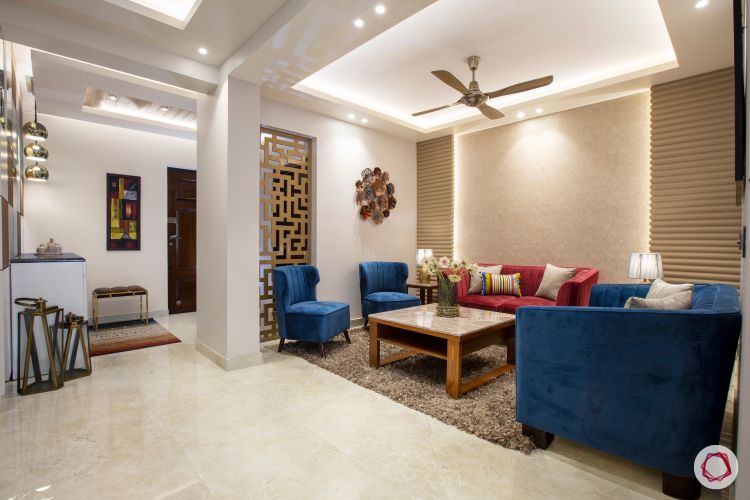
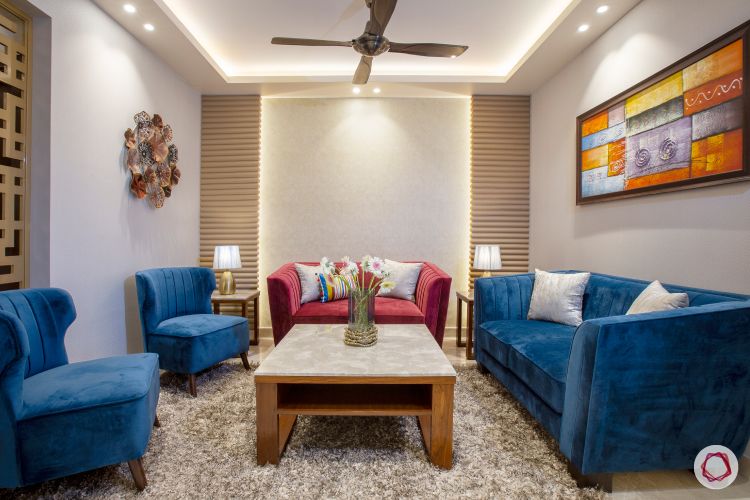
As soon as you enter this sprawling 4BHK, a formal living area welcomes you which is brightened up by red and blue sofas and chairs. Speaking about the comfort factor of this space, Vishnupriya says that she absolutely loves the fluffy rug and the suede-finished upholstery that screams luxury. You can spot shades of beige and brown in the centre table and the walls. The ribbed panels that you see on either side of the wall is a louvered POP design.
Cozy Lounge Area
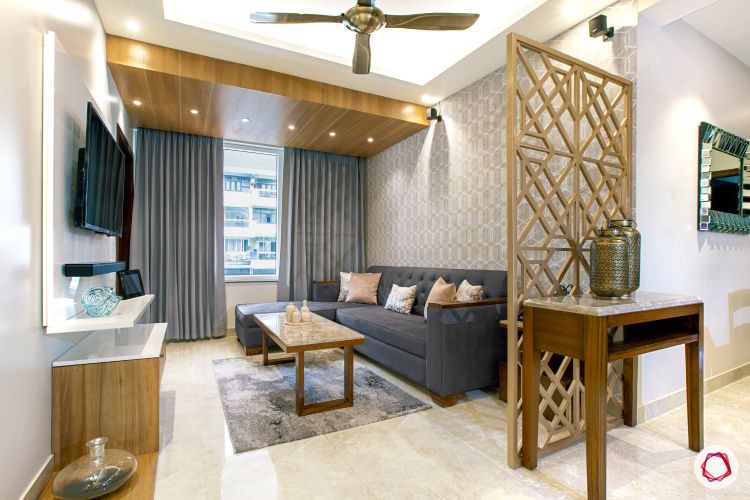
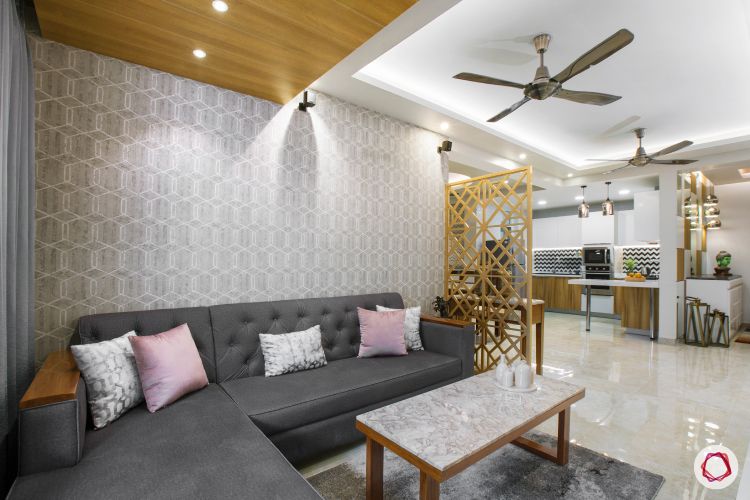
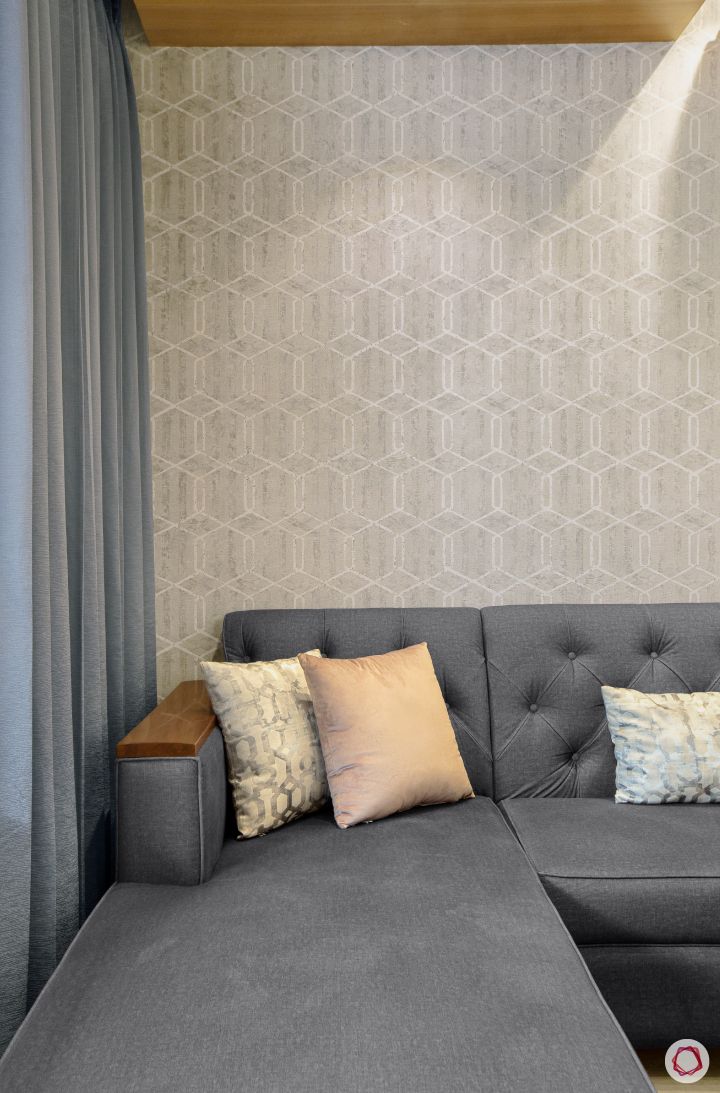
Moving on to more informal things, this casual seating area is dedicated solely to family time. Kavita and her family loves spending time watching television together or just relaxing in this area. Therefore, Vishnupriya went subtle with the colour scheme in here, so that it does not feel overpowering. The printed wallpaper serves as an intriguing element to the space. A grey sectional sits pretty here, while a subtle gold jaali divider acts as the perfect partition. The false ceiling and the TV unit sport similar wood finish.
A Simple Statement
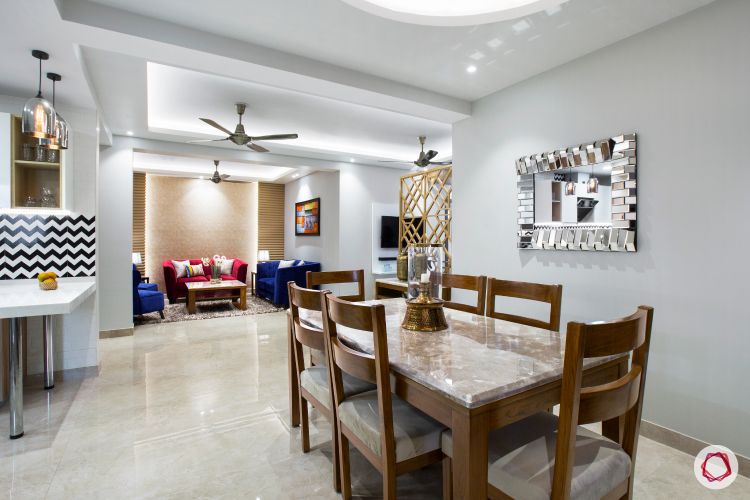
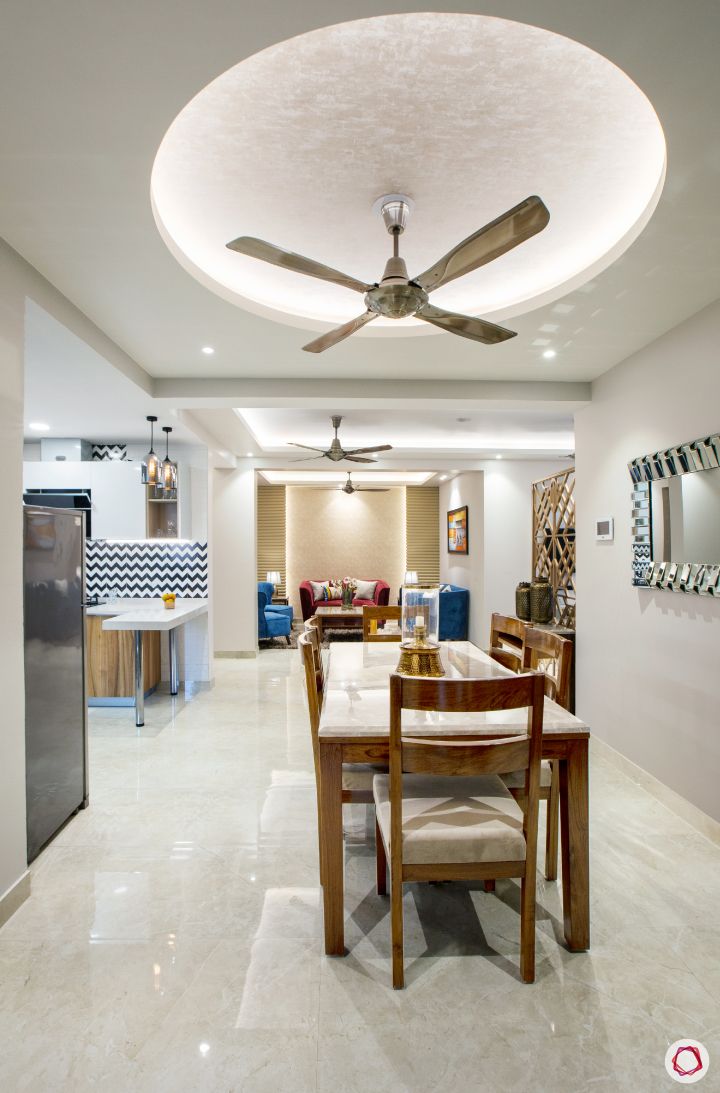
The dining area sits right in the middle of all the action and thus it is designed very carefully. Vishnupriya made sure that she gave them a solid wood dining table coupled with chairs that the family wanted. She played around with the false ceiling by keeping it round and giving them a wallpaper inside it, rather than the usual square shape. Since it was a small space, a round shape looks better and more interesting than the regular false ceiling. The rest of the look is simple here.
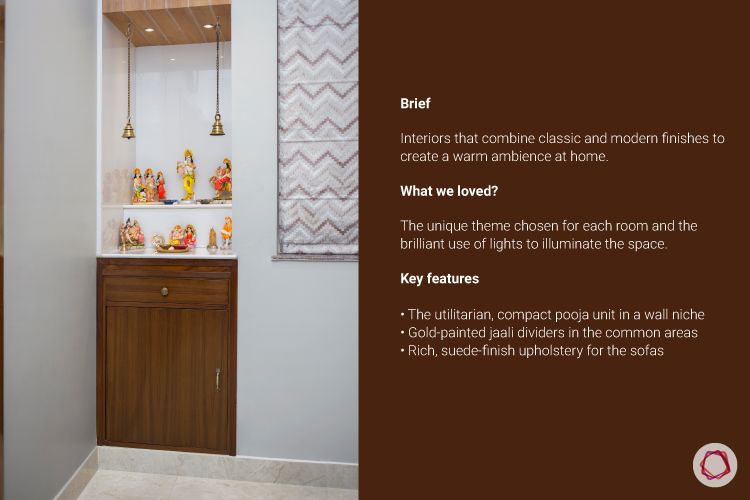
Zig-zag Cooking
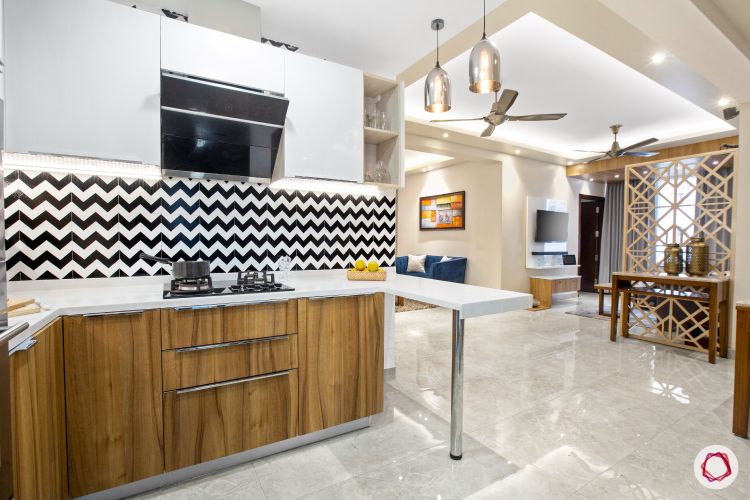
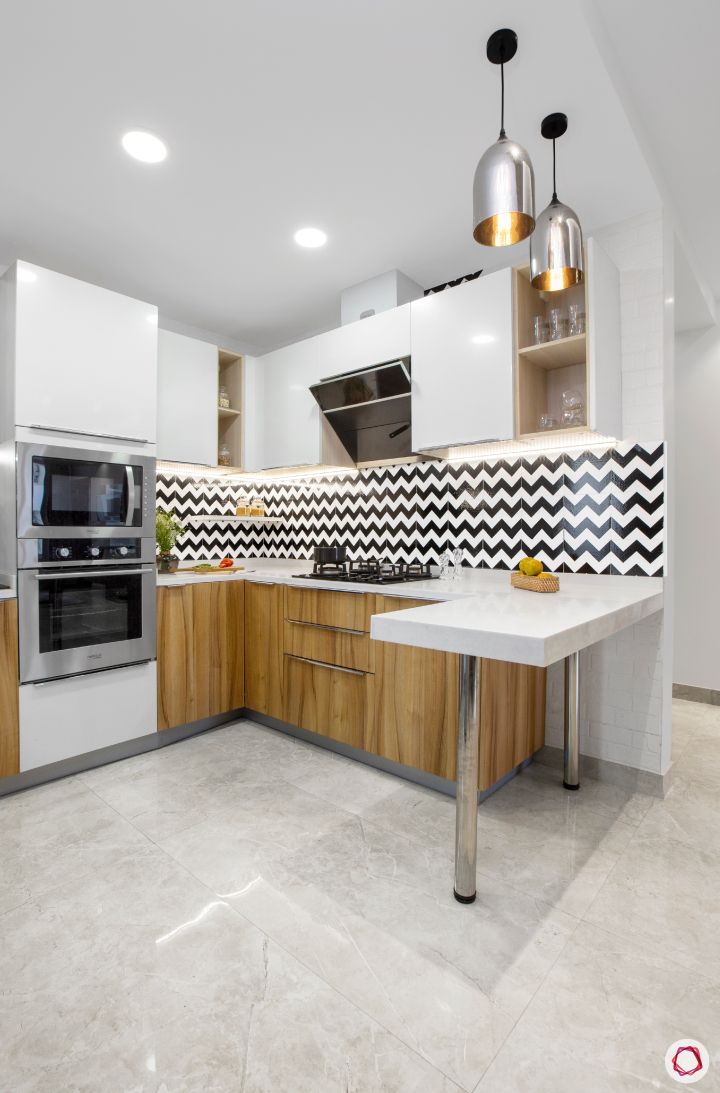
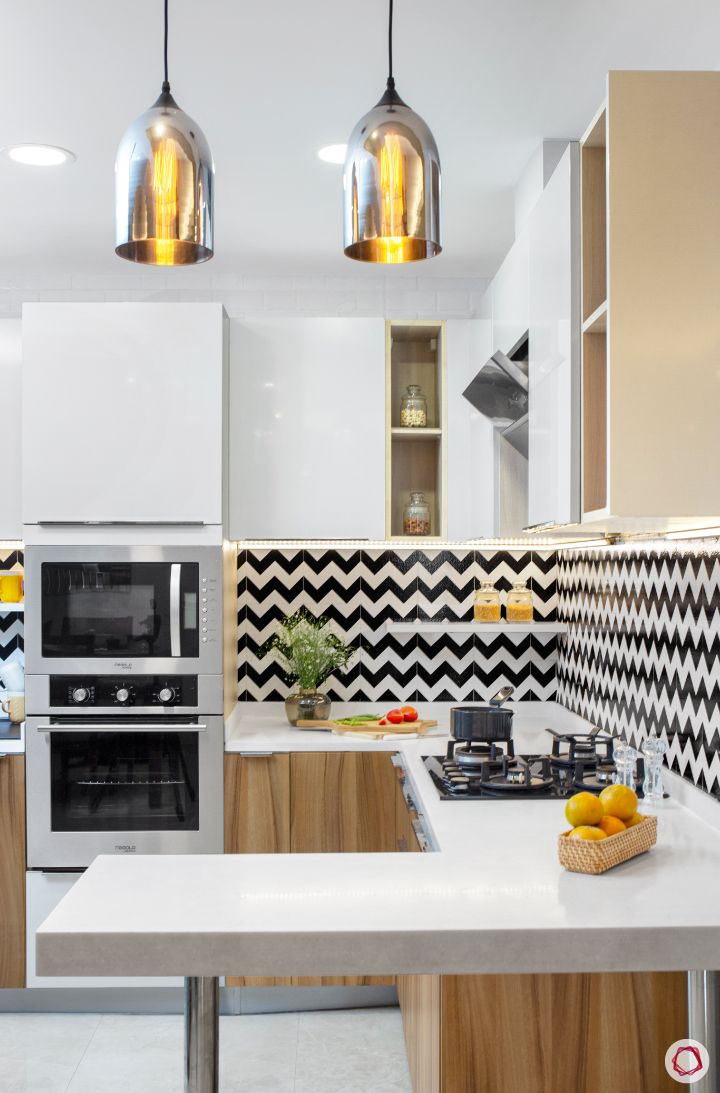
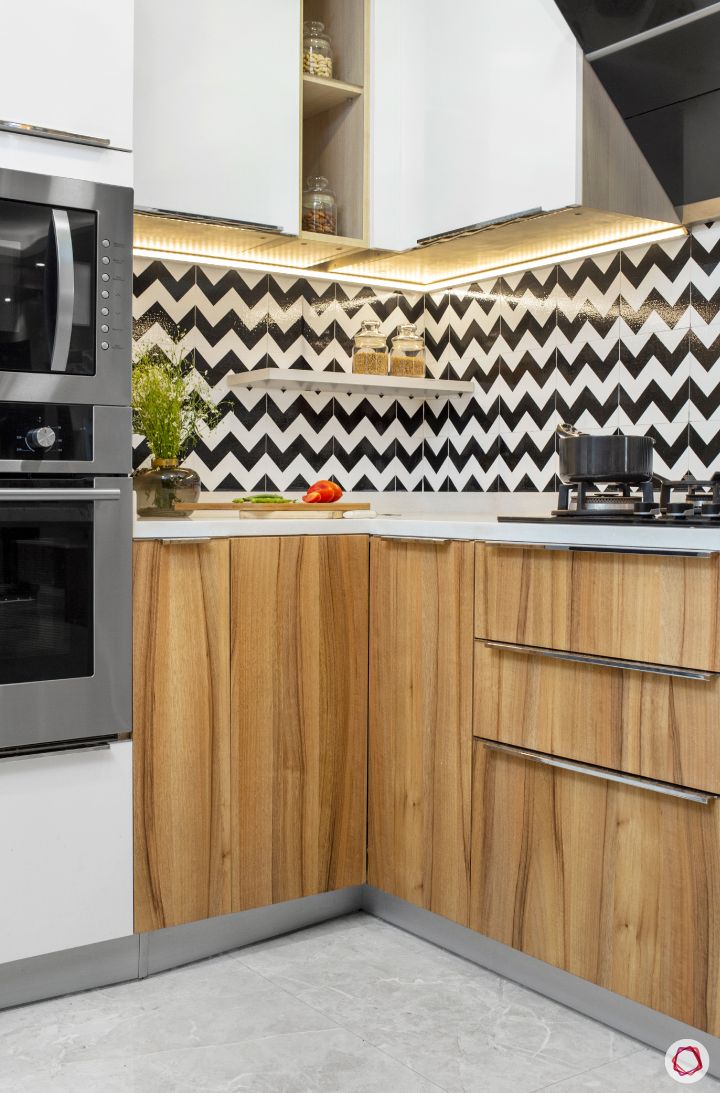
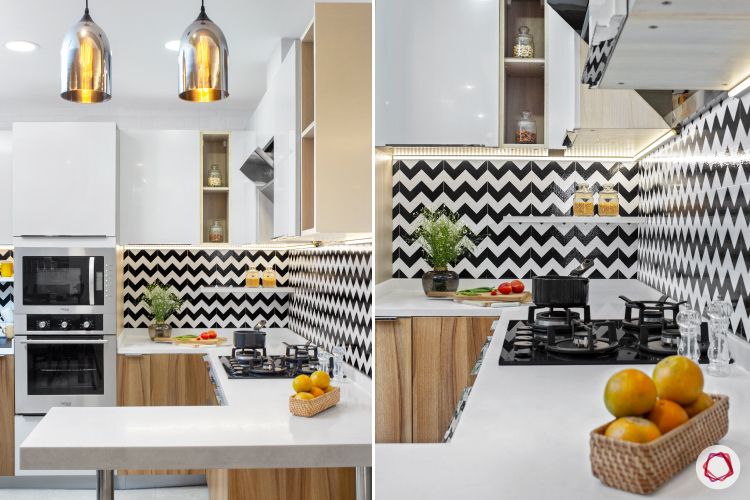
The open kitchen is one space at home that Vishnupriya describes as the perfect amalgamation of classic and modern aesthetics. While the base units sport a laminate finish, the wall units are finished in high-gloss. Just to balance out the two, the highlight was created with the tiles that were customised for them and profile lights illuminate these highlighter tiles perfectly. There’s also a mini breakfast counter that can be used by kids for grabbing a quick snack while mommy is busy whipping up meals.
Sweet Dreams are Made of This
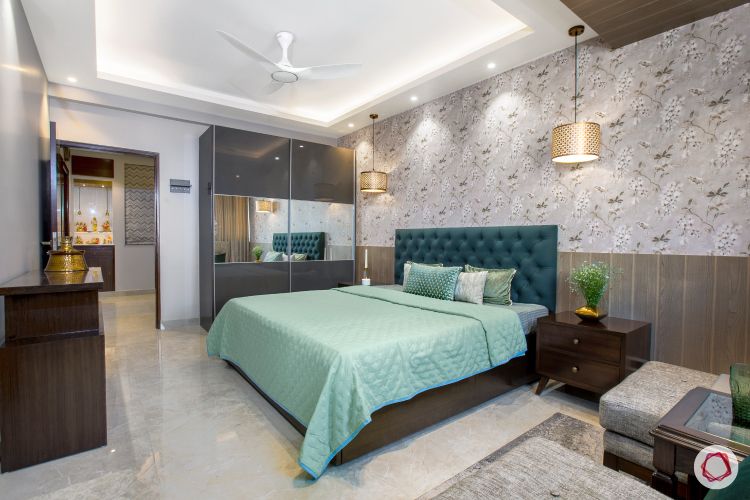
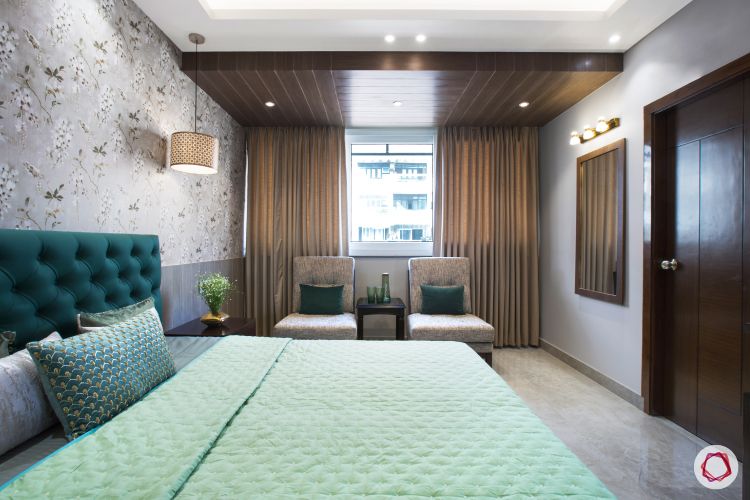
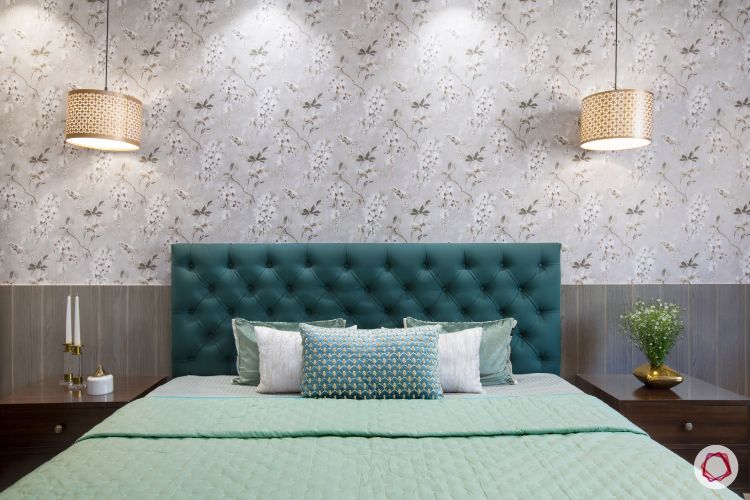
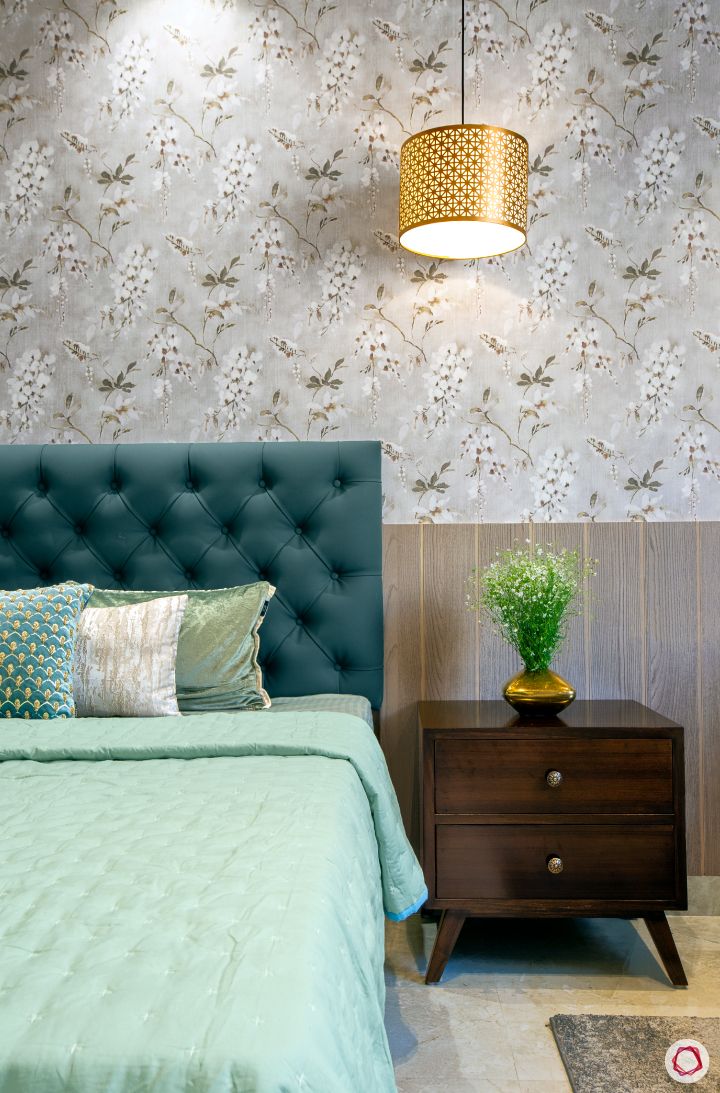
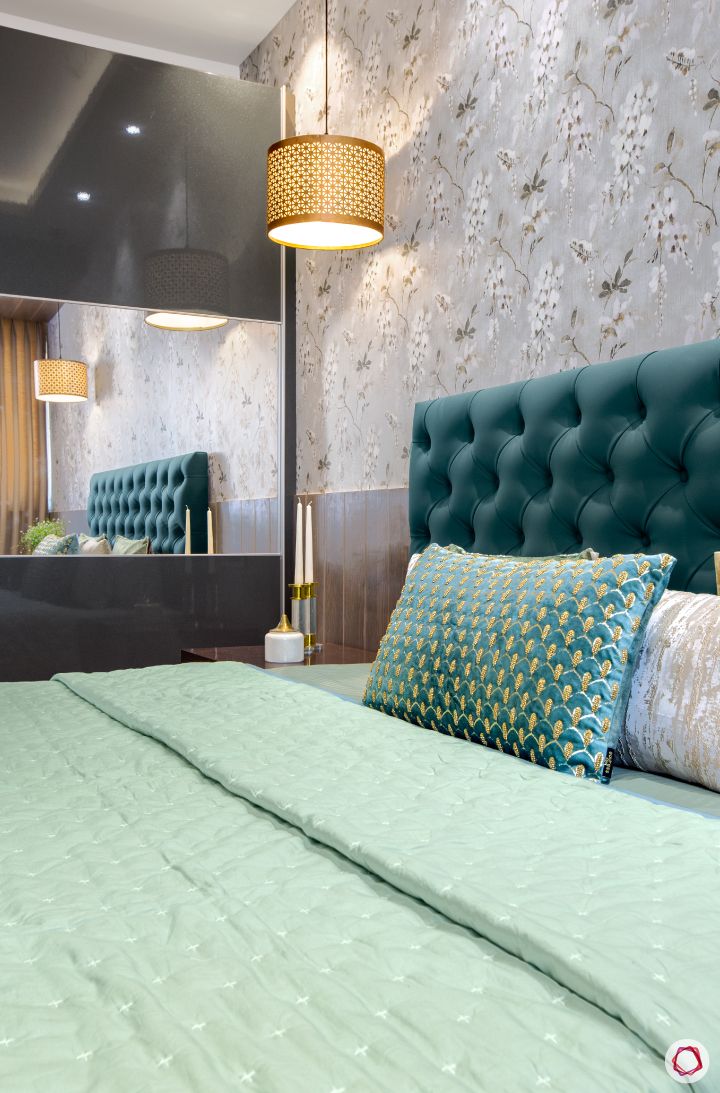
For this room, Vishupriya stuck to a theme consisting of greens, browns and florals. The accent wall behind the bed flaunts a nice wooden panel running across the bottom and a very pretty floral wallpaper above it with green and white highlights on it. In contrast to this subtle wall, she has given them this plush, button-tufted headboard in a lovely green shade.
A separate seating zone has been created inside the room that is demarcated with the wooden false ceiling. You can spot two simple chairs in here, with tiny recessed lights creating a soft focus on them. Vishnupriya describes this room as a very contemporary space that has a unique colour scheme. The sliding wardrobe is a modern piece, with grey lacquer finish on them and mirror panels running in between to break the monotony and create an illusion of more space.
Simple Splendour
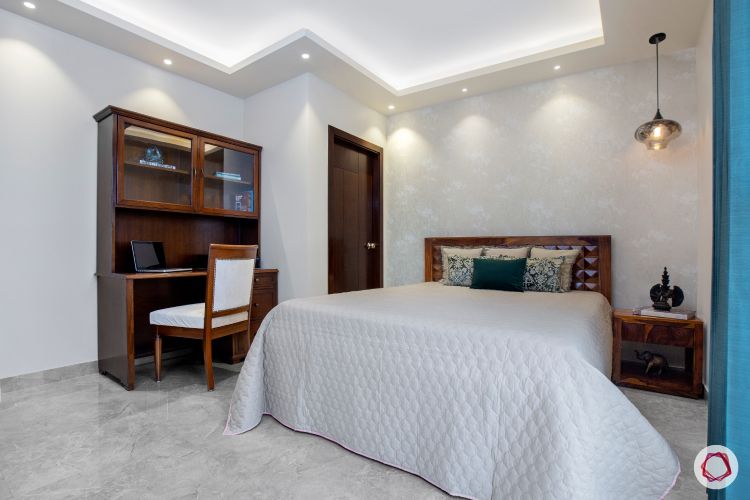
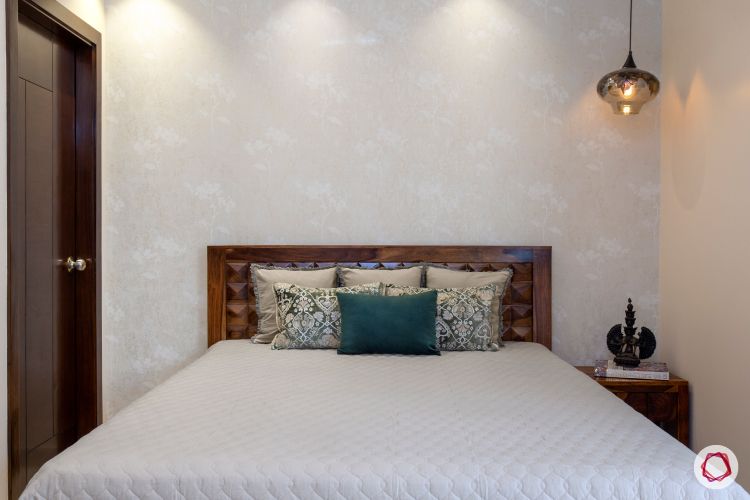
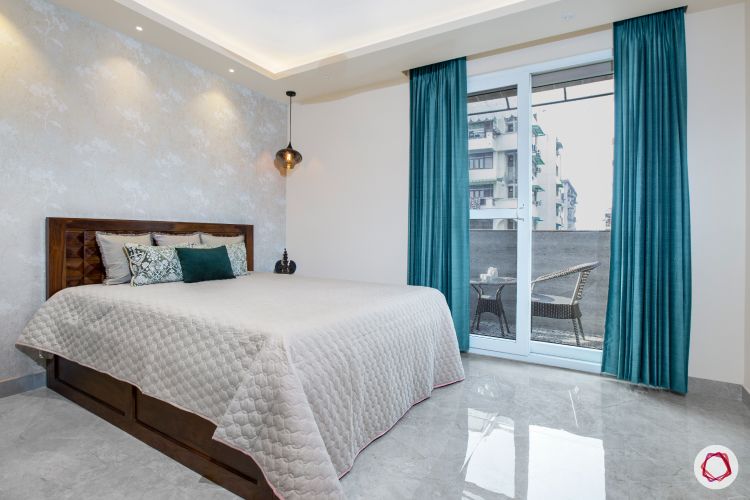
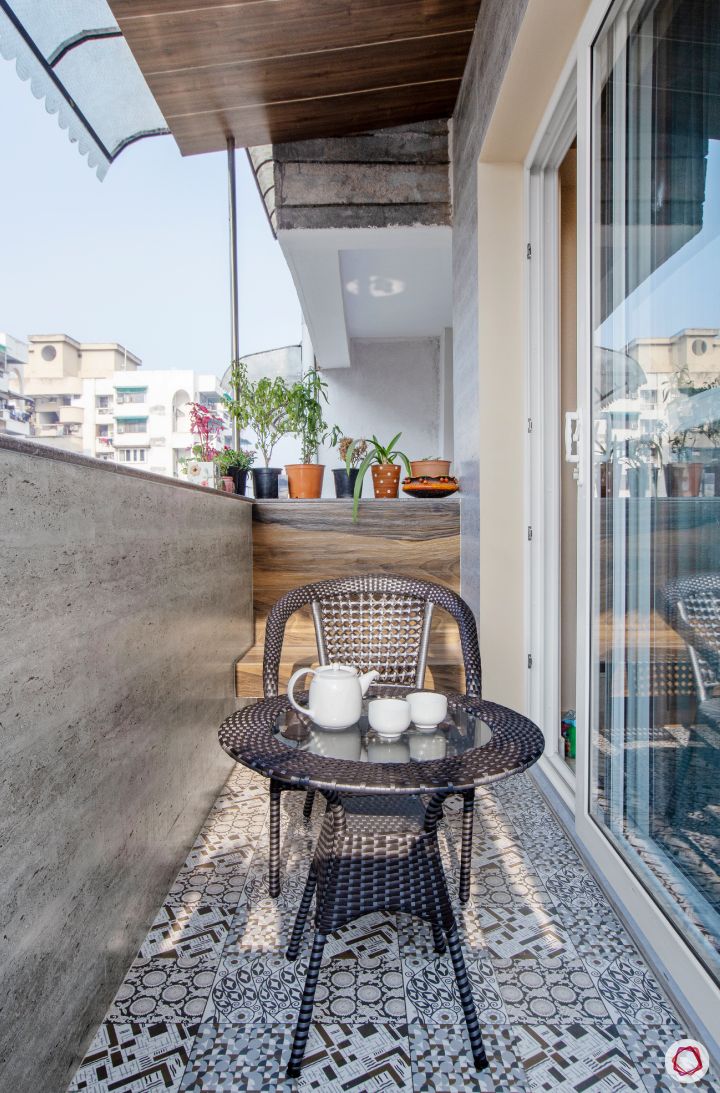
This is the guest room and the only room at home that has an attached balcony where the family loves having their morning or evening cup of tea. The study unit in this room is an existing piece of furniture and Vishupriya had to design the space keeping that in mind. Therefore, she gave them this solid sheesham wood bed with a lovely hanging pendant on one corner. The rest of the room looks fairly simple and earthy with just the wallpaper adding some character in here.
All About the Stripes
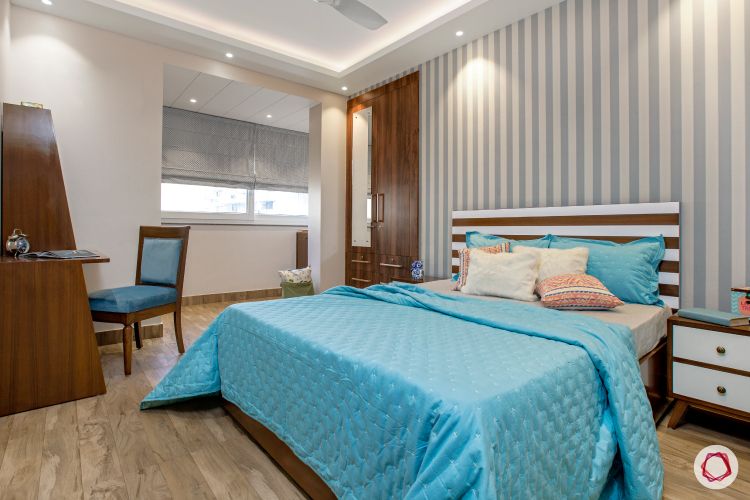
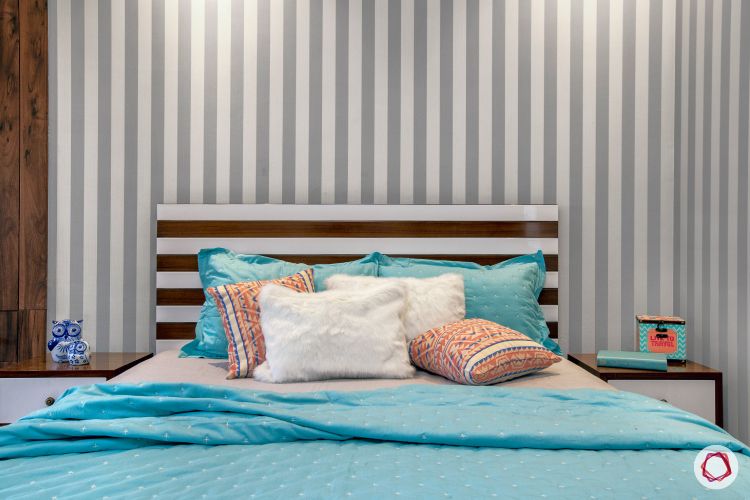
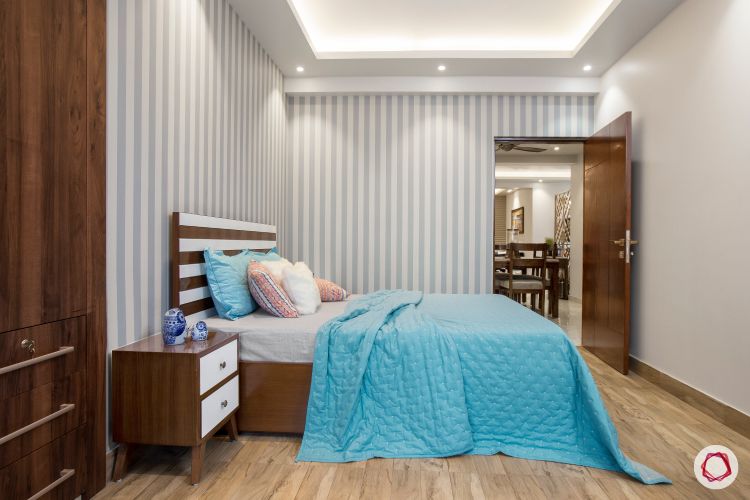
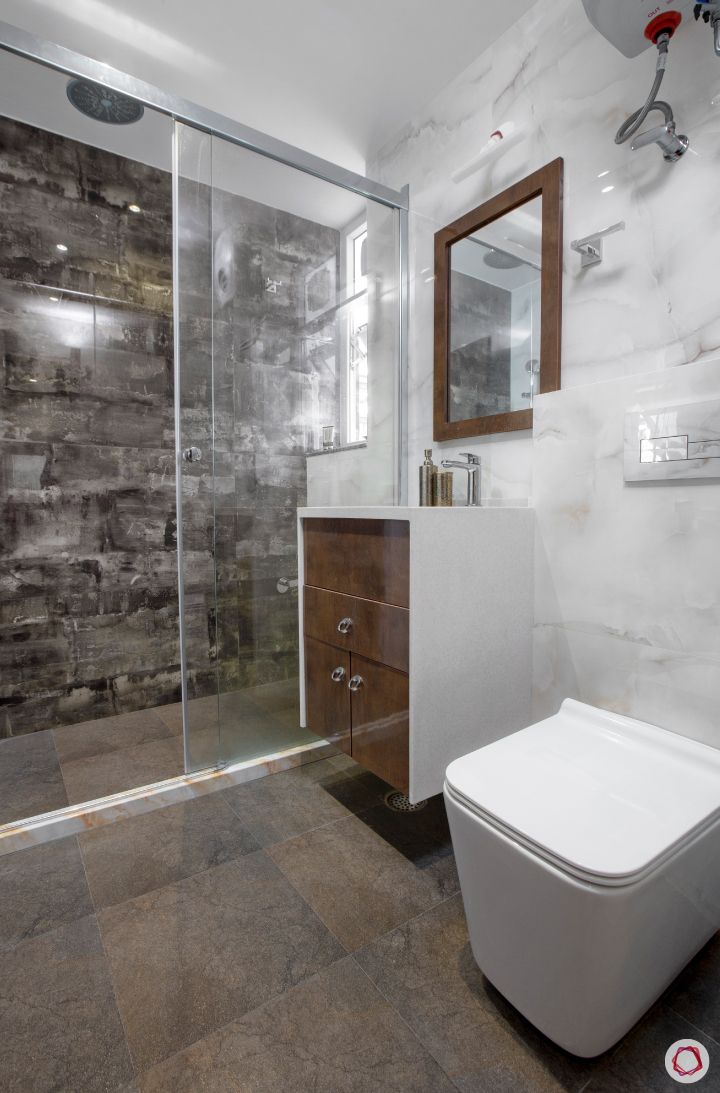
Just to make this room more fun and playful, she gave the kids’ room a striped wallpaper in grey and white colour combination. And to break the monotony of stripes, she gave them a wooden study table and bed with matching side tables. The built-in wardrobe is a swing door one which was customised for the kids, with drawers at the bottom and sleek handles that make it easy to operate.
Vishnupriya has also designed the bathroom in this room. Although it looks clean and minimal, the bathroom deserves a closer eye. In addition, she has given Statuario look alike tiles behind the vanity area and marble feel tiles in the shower area to create interesting highlights. Again, marble and wood blend with each other to keep up with the theme.
Casual Reading Room
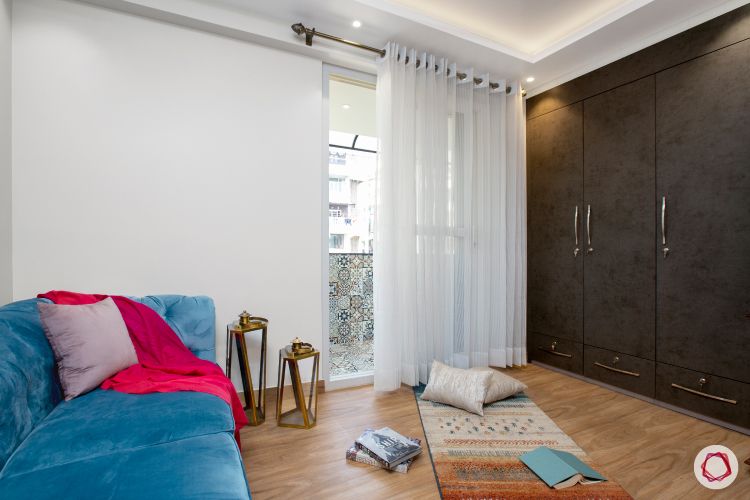
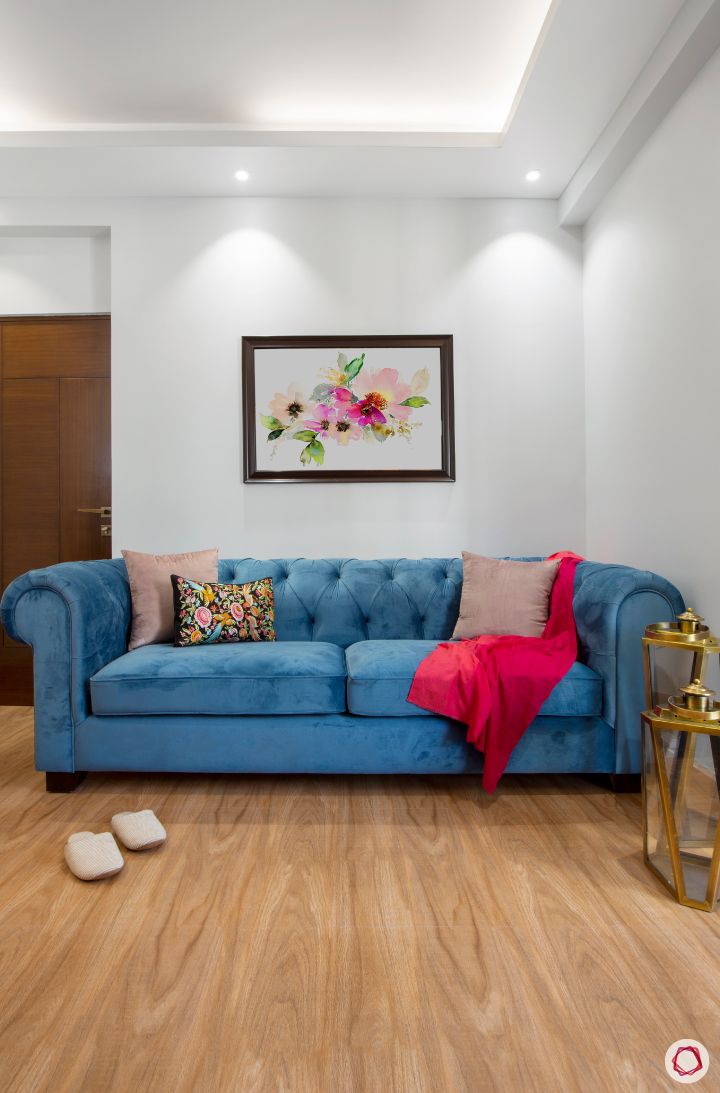
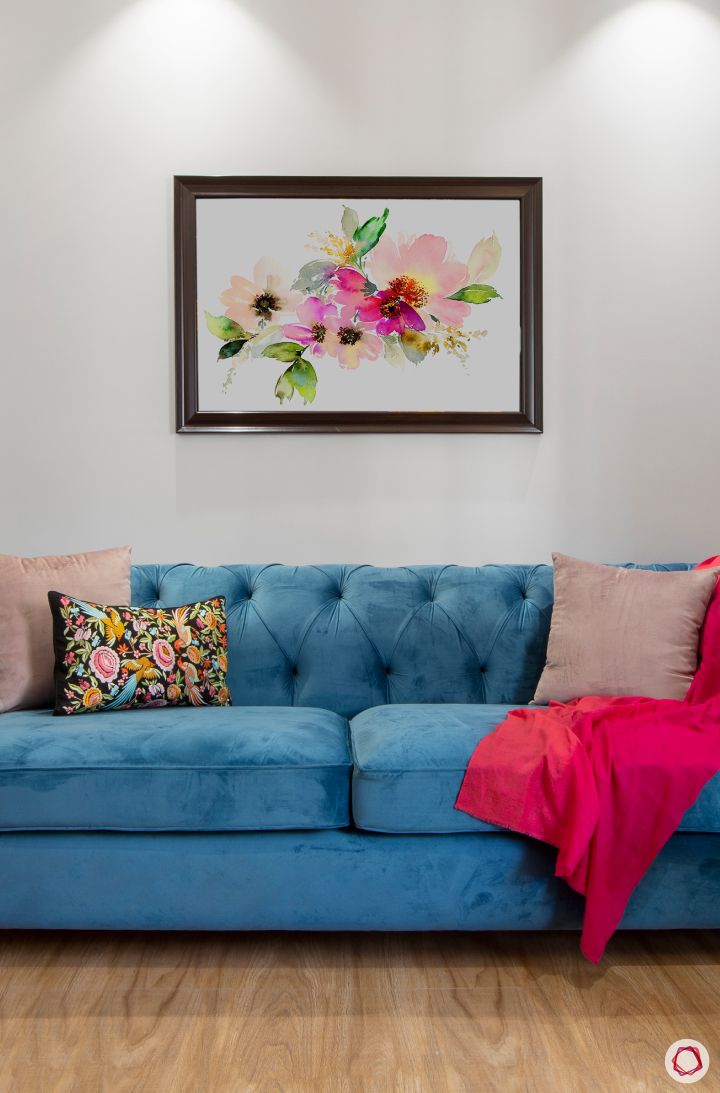
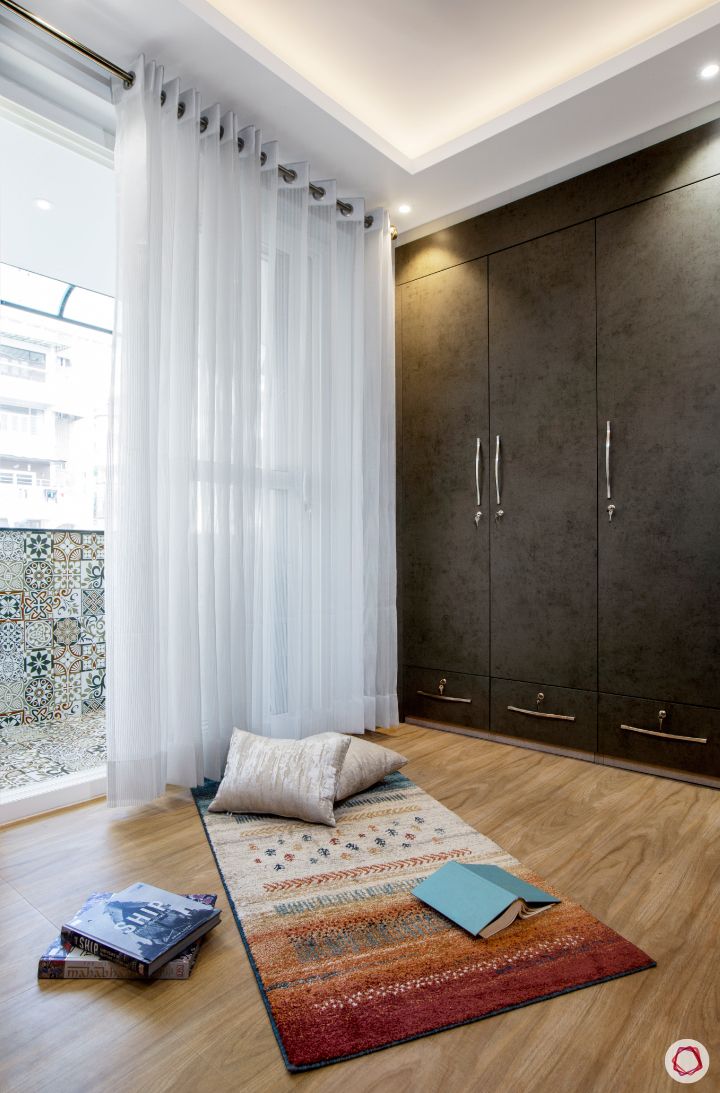
What do parents with kids do to make sure they do not miss their study-time? Well, they get them a designated reading room where their tutors can come and teach them their daily lessons peacefully. In fact, we absolutely heart the chic blue Chesterfield that adds such a nice pop of colour here. Additionally, a nice floral painting for the wall and sheer drapes make this space every bit tranquil.
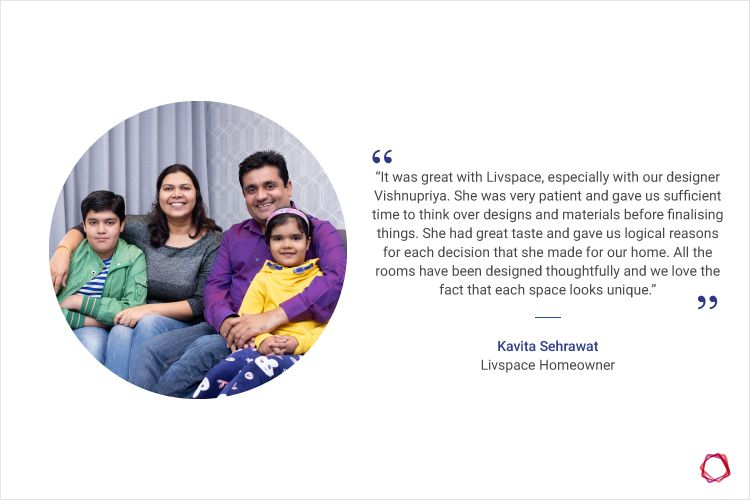
“While I was not given an elaborate brief, I was very clear about the kind of look I wanted to give this home. The idea was to combine classic and modern designs to make it look unique. I added a lot of glam through gold tones and in contrast, used a lot of earthy shades to tone it down. I would say that it was an amazing journey with the Sehrawats and I enjoyed every bit of it.”
-Vishnupriya Mundra, Interior Designer, Livspace
If this beautiful and elegant home gave you design goals, then you should not miss A 3BHK Where Design Meets Decor Effortlessly.
Send in your comments and suggestions.
