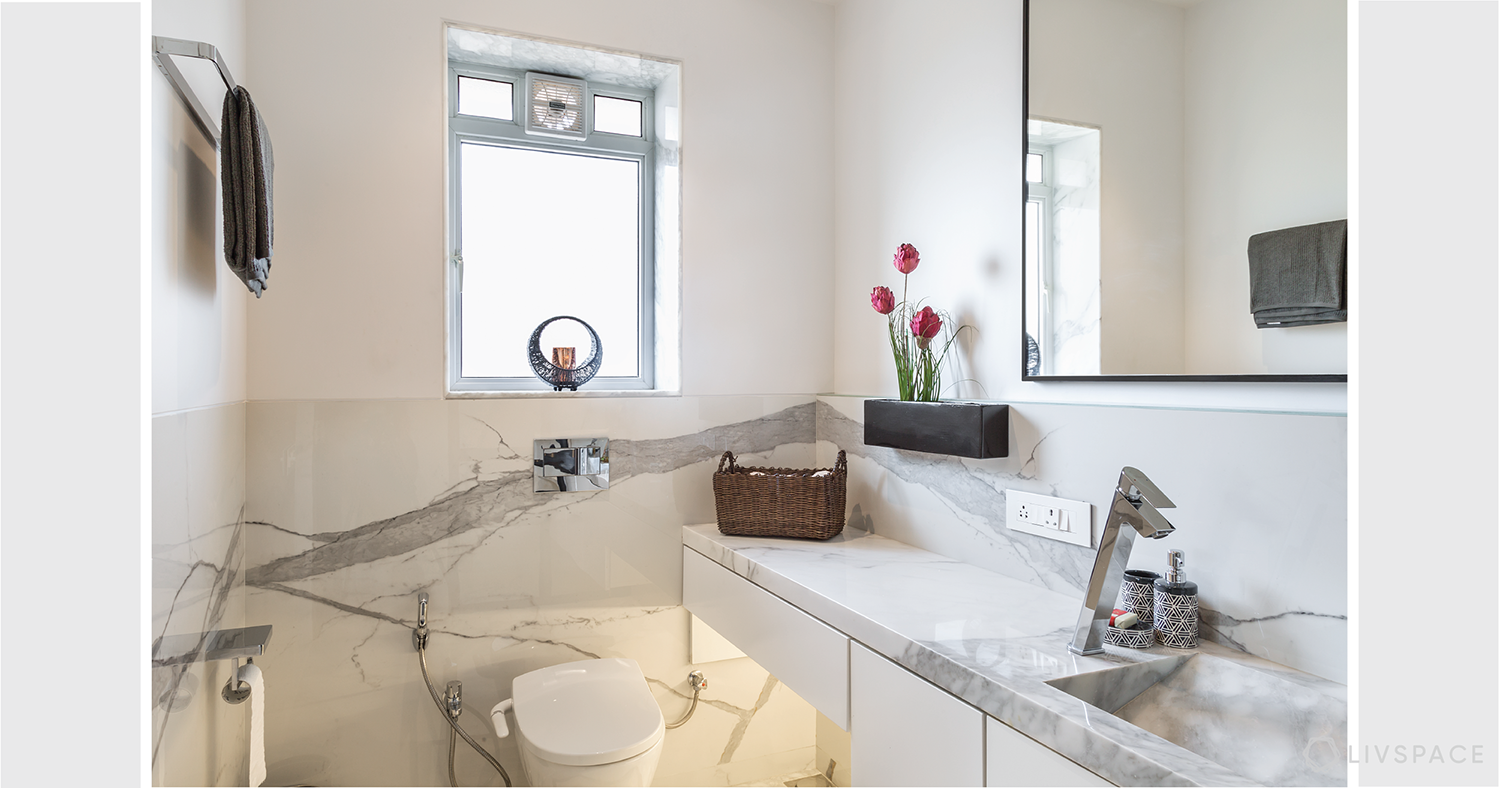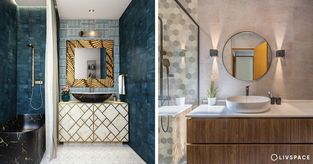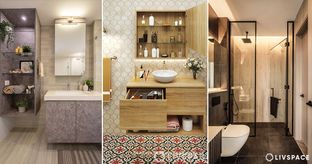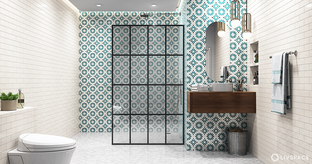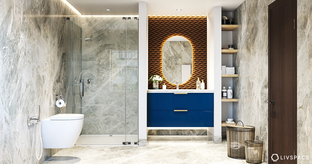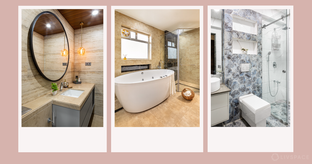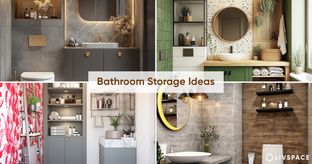In This Article
You want to know what is the real bane of urban living? The shrinking ‘space’ around us! As we move into isolated nuclear living models and our homes get smaller in size, functional spaces like bathrooms become compact. Indian bathroom designs were not traditionally compact, but good design is always about adapting your space to your lifestyle. Hence, our bathroom design ideas must now shine, not shrink!
Let’s cover the essentials of any bathroom – there should be a WC unit, shower space, basin and vanity unit in your bathroom, no matter the size. Also, you need to ensure that wet and dry areas are segregated for safety and ease of maintenance.
Here are some of our best Indian bathroom designs to help you open up small bathrooms and make it look brighter and bigger. You could try these with or without renovations.
While you are discovering bathroom design ideas, also explore the reasons why your bathroom may need renovation.
#1: Keep Your Colours Light and Bright
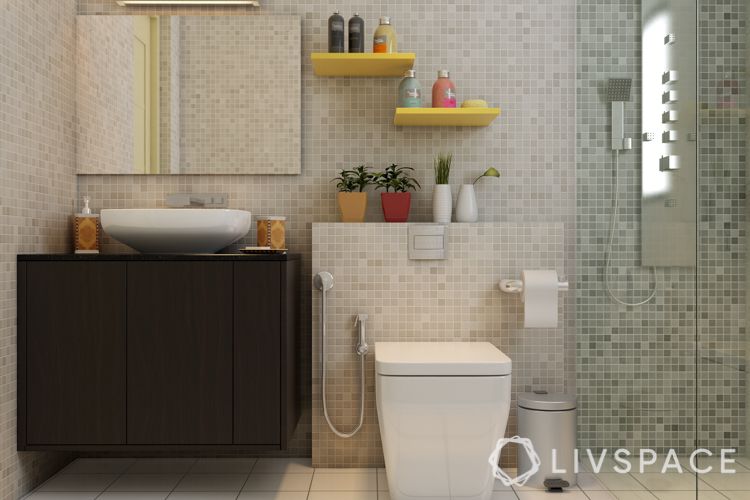
The #1 rule to follow when it comes to the interiors of compact spaces is to stick to a light colour palette. It is believed that white and neutrals open up a small space. Take a look at this small bathroom design. Though compact, the white and grey mosaic tiles for the wall make the room look spacious as well as stylish.
Pro tip:
If tiles are not for you, consider using high-gloss paint. It will reflect light and expand the space
Did you know?
Some interior experts also suggest dark colours like black or dark blue for small bathroom ideas. If done with high-gloss paint, these colours add depth to the space. Sounds interesting? If you want to try this, make sure that you include adequate lighting to brighten up the space.
#2: Use Vertical Space for Storage

Usually, when we are trying to fit in storage or furniture into an Indian bathroom, we look around us to find the right spot or space for it and more often than not wind up cramping the space. When space is scarce and you need to fit in essentials, try using vertical space. Ladder units are the new normal for small bathroom designs. You can use these to store toiletries, keep fresh bath linen or just hang your wet towel.
#3: Mirror With Storage Serves Two Purposes
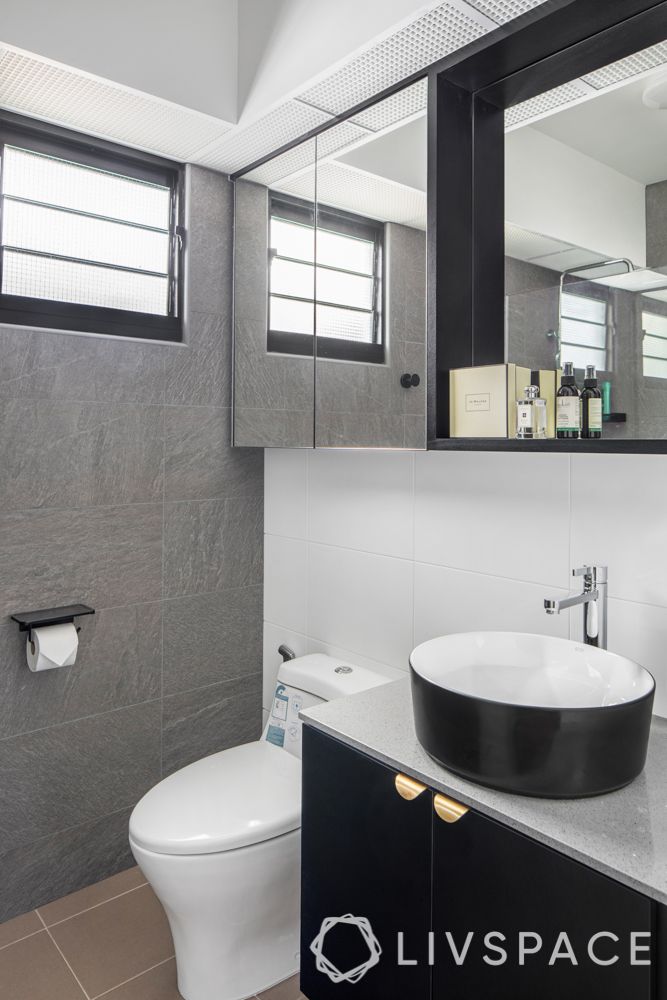
We all know that mirrors reflect light and make any space look larger than it is. And when you choose to hide storage behind mirror panels (shutters for vanity units) you will actually be killing two birds with one stone. Small bathroom decoration becomes much easier when you choose mirrored or reflective finishes for vanity units.
#4: Make the Most of Natural Light
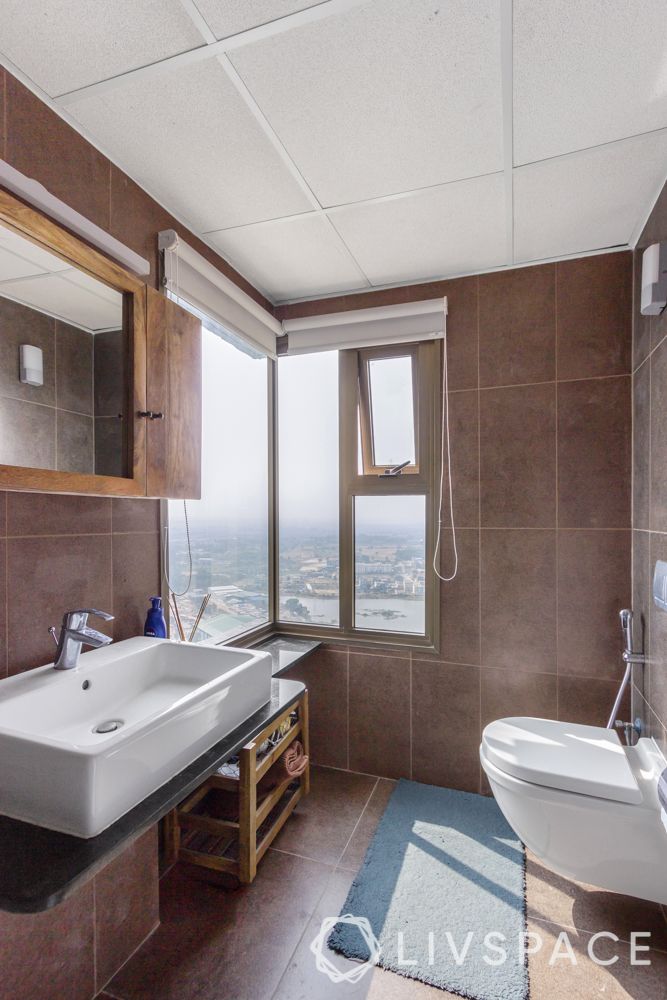
Small bathrooms often lack a natural source of light, and even if there is one, it isn’t enough for that space. When designing the bathroom, make sure large windows are a part of your plan. This will let in plenty of sunshine to light up the small bathroom so it feels visually vast. Opt for one-way or frosted glass or blinds to ensure privacy.
Lighting plays a crucial role in shaping up Indian bathroom designs. So, you should check out a variety of lighting fixtures.
#5: Go Soft Around the Cabinet Edges
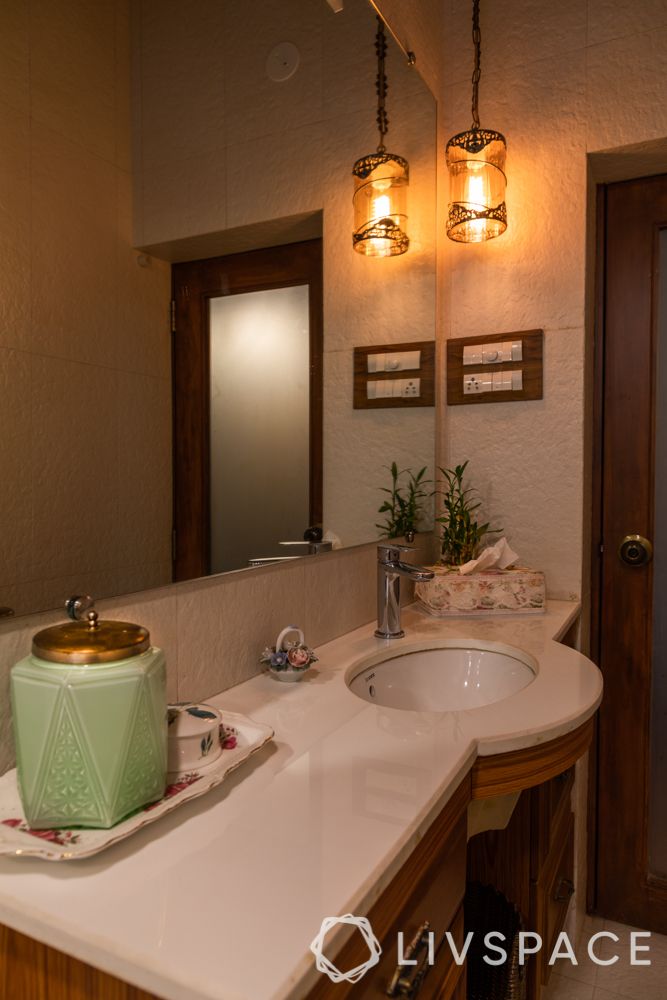
The key to making the best of the space you have is to use all of it. So why waste the corners when you are dealing with a compact bathroom. If you opt for rounded vanity units, you can use up the corner spaces in bathrooms. In fact, rounded edges of vanity units also ensure that you don’t hurt yourself while moving around.
#6: Use Bigger Tiles for a Seamless Effect
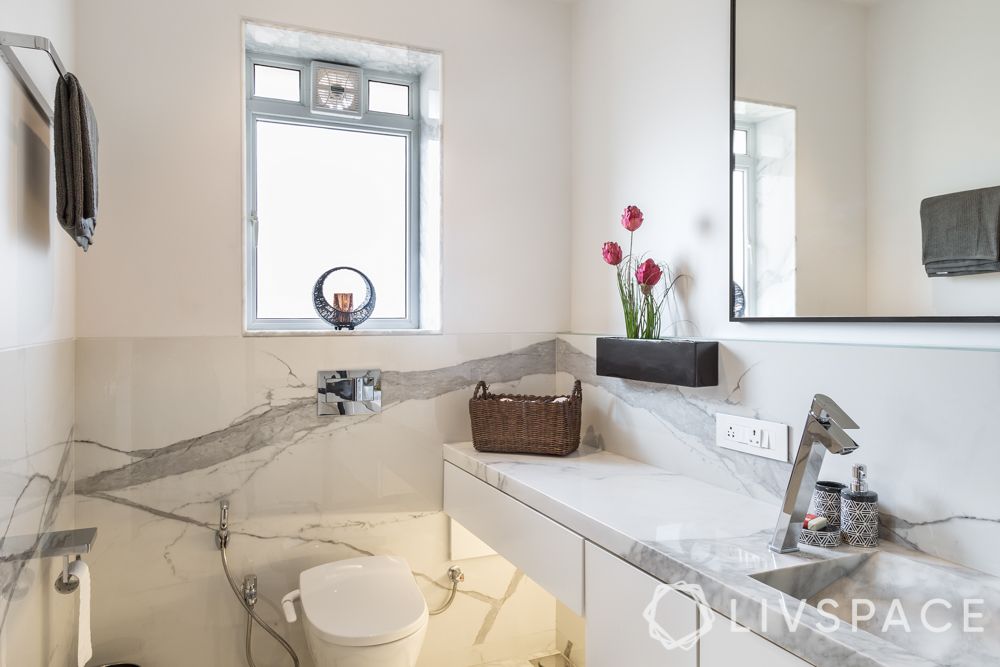
Big tiles in neutral shades impart an elegant vibe to a small bathroom and also make the area look bigger than it actually is. Here, the tiles continue from the walls to the counter for a continued effect. However, if you want to make a bold and attractive statement, pick tiles with patterns and stripes that cast an expansive effect.

#7: Keep the Floor Clear
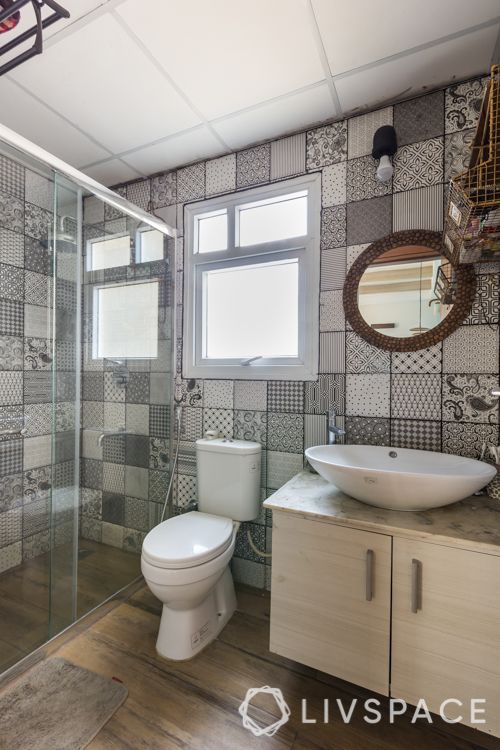
Finally, it all comes down to maintaining a clutter-free floor. Floating units are a godsend for compact rooms as they do not eat up the floor space. So, opting for floating sinks and vanity units is one of the most recommended small bathroom ideas. Also, do not crowd the floor with laundry baskets or huge buckets if you have a small bathroom.
How can Livspace help you?
Implementing these Indian bathroom designs for small spaces may not be as easy as it seems. This is where you can leverage Livspace’s expertise. Book an online consultation with our expert designers to get quality and safe interiors.
You can read about COVID-19 safety practices here.
Getting your bathroom renovated? Make sure you avoid the 8 basic bathroom design blunders while you try!
Send in your comments & suggestions.

