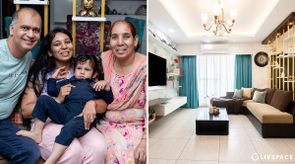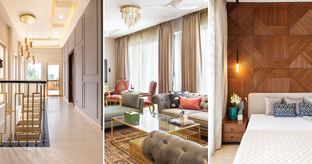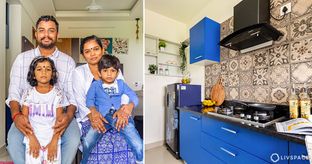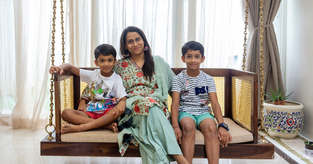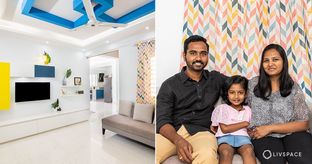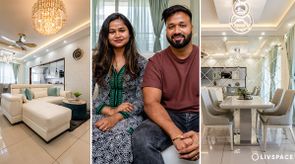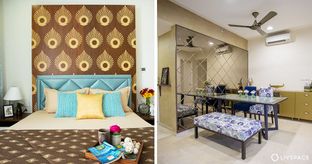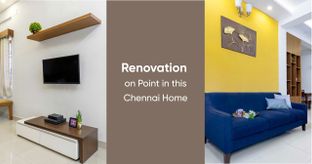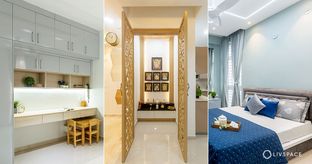Mixed and matched home interior!
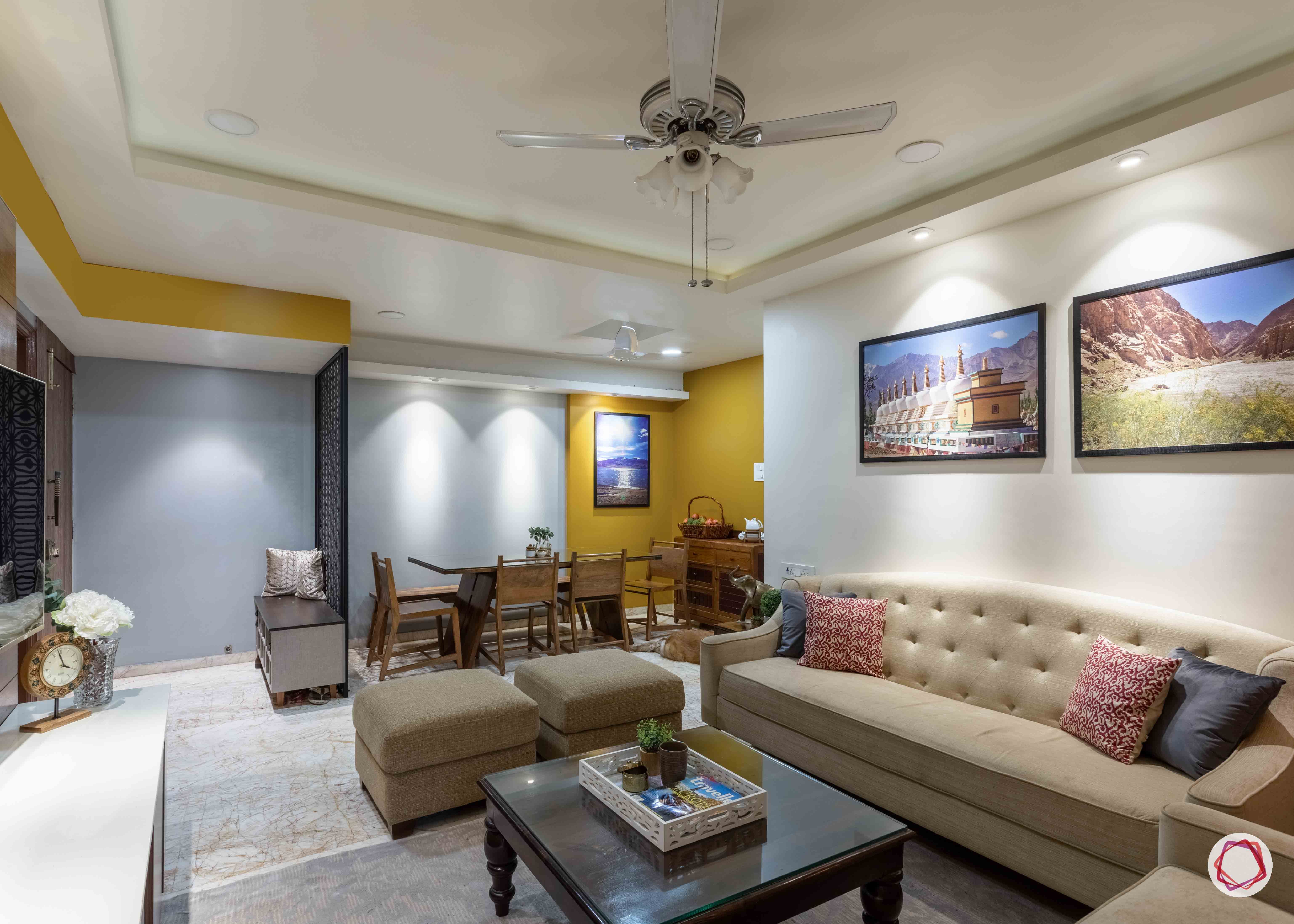
Who livs here: Kiran and Prajakta Kulkarni with their daughter Ritu, son Rudra and dogess Nikki
Location: Nellai Heights, Chembur East, Mumbai
Size of home: 3BHK spanning 1,100 sq ft
Design Team: Interior Designer Ar. Yasin Shaikh and Design Manager Supreet Nanda
Livspace service: Full home design
Budget: ₹₹₹₹₹
It takes an intelligent mind to create a fusion of different styles that work well together. Take this Mumbai home for example, featuring a happy marriage of contemporary and traditional design elements.
When Kiran and Prajakta Kulkarni finally brought their dream home in Chembur, they were unsure of what would be the best way to design it because they loved different styles. So when our designer Yasin Shaikh suggested a confluence of styles for their home interiors, they readily agreed! Yasin also ensured there was a sense of continuity and order throughout the house to complement the personalities of the lawyer duo. Take a tour to see how the process of designing worked out for this roomy 3BHK.
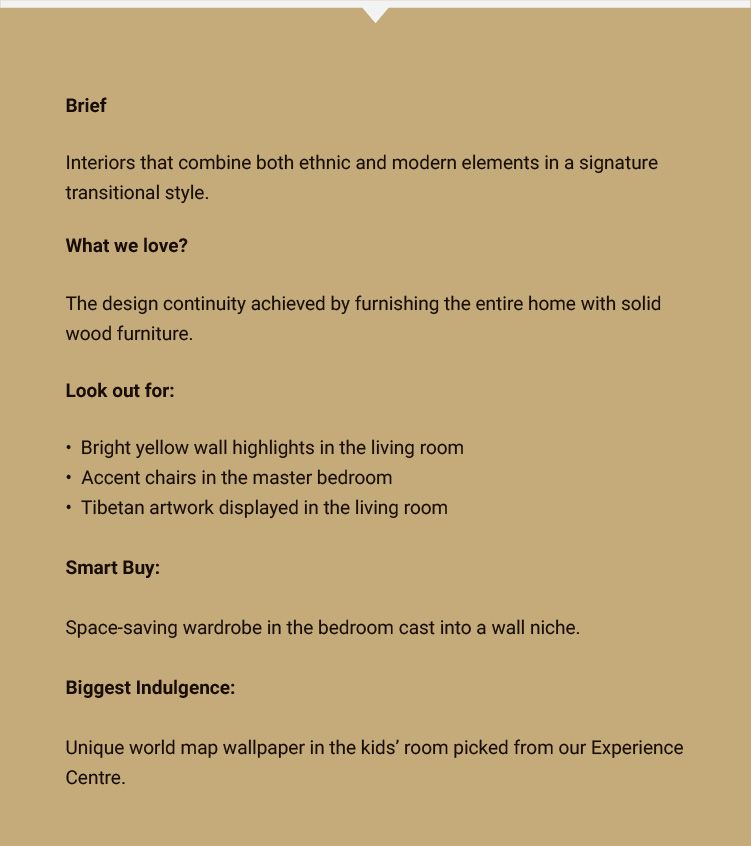
Home Interior Ideas: A Tale of Transitional Style
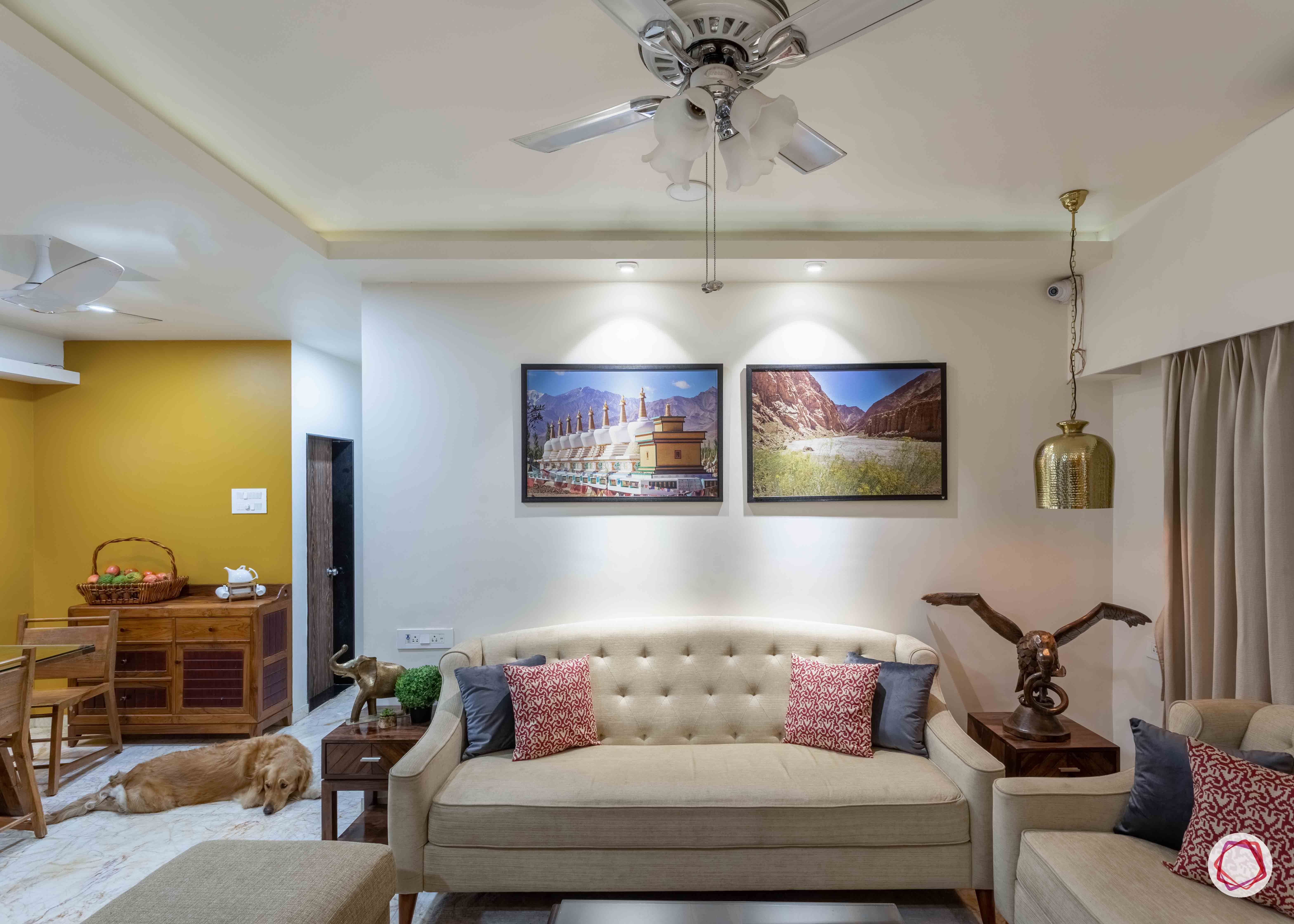
The living room of the Kulkarnis is a crucible of design elements. While the seating options, including the ottomans, are kept neutral, the side tables and coffee table are in teak wood. These add vintage-esque charm to the space.
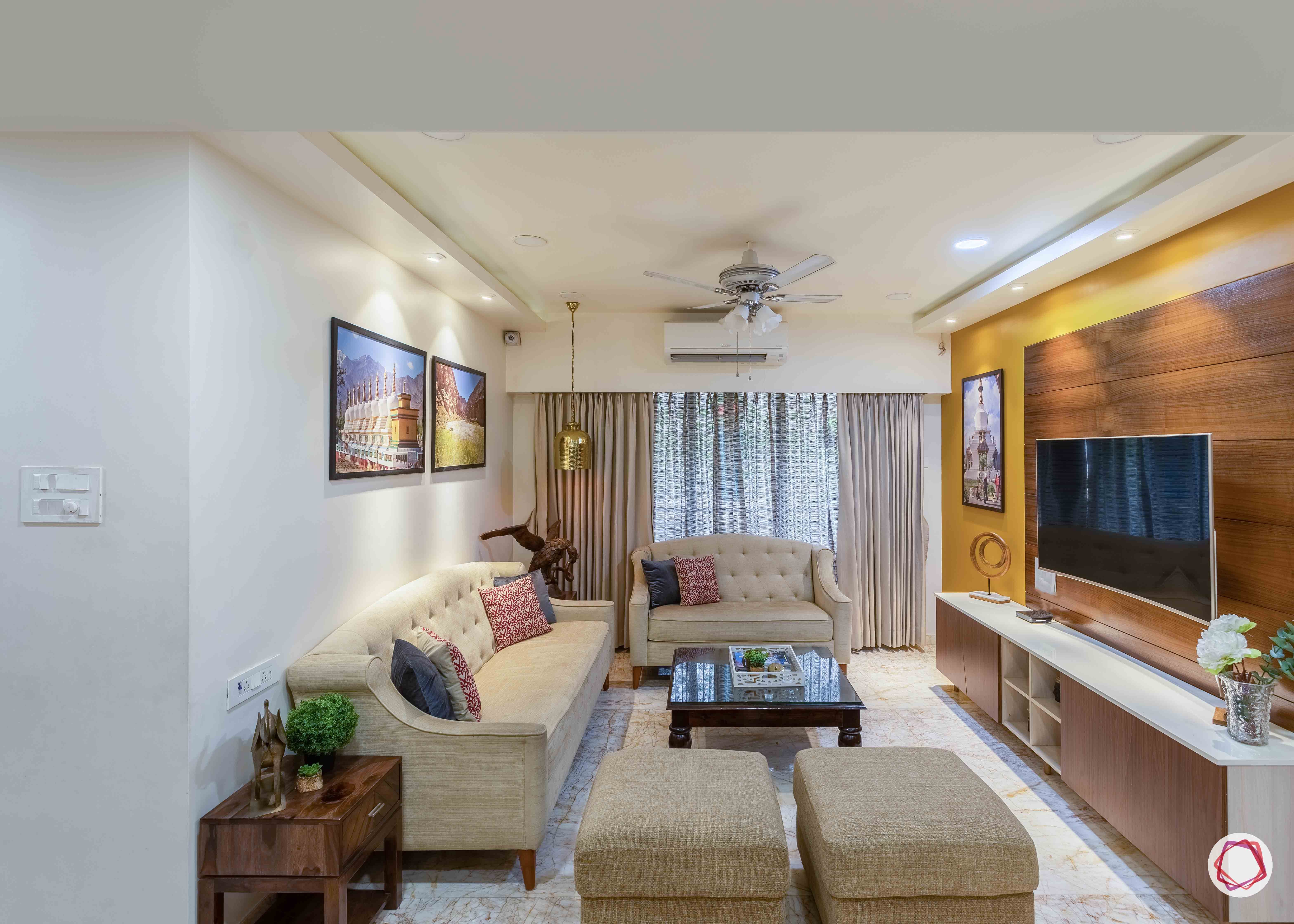
The wall panel behind the TV is veneer, which coupled with the modular cabinet under it, is minimal in essence. The metallic pendant light in the corner is rather retro in style.
Home Interior Ideas: Parting Ways
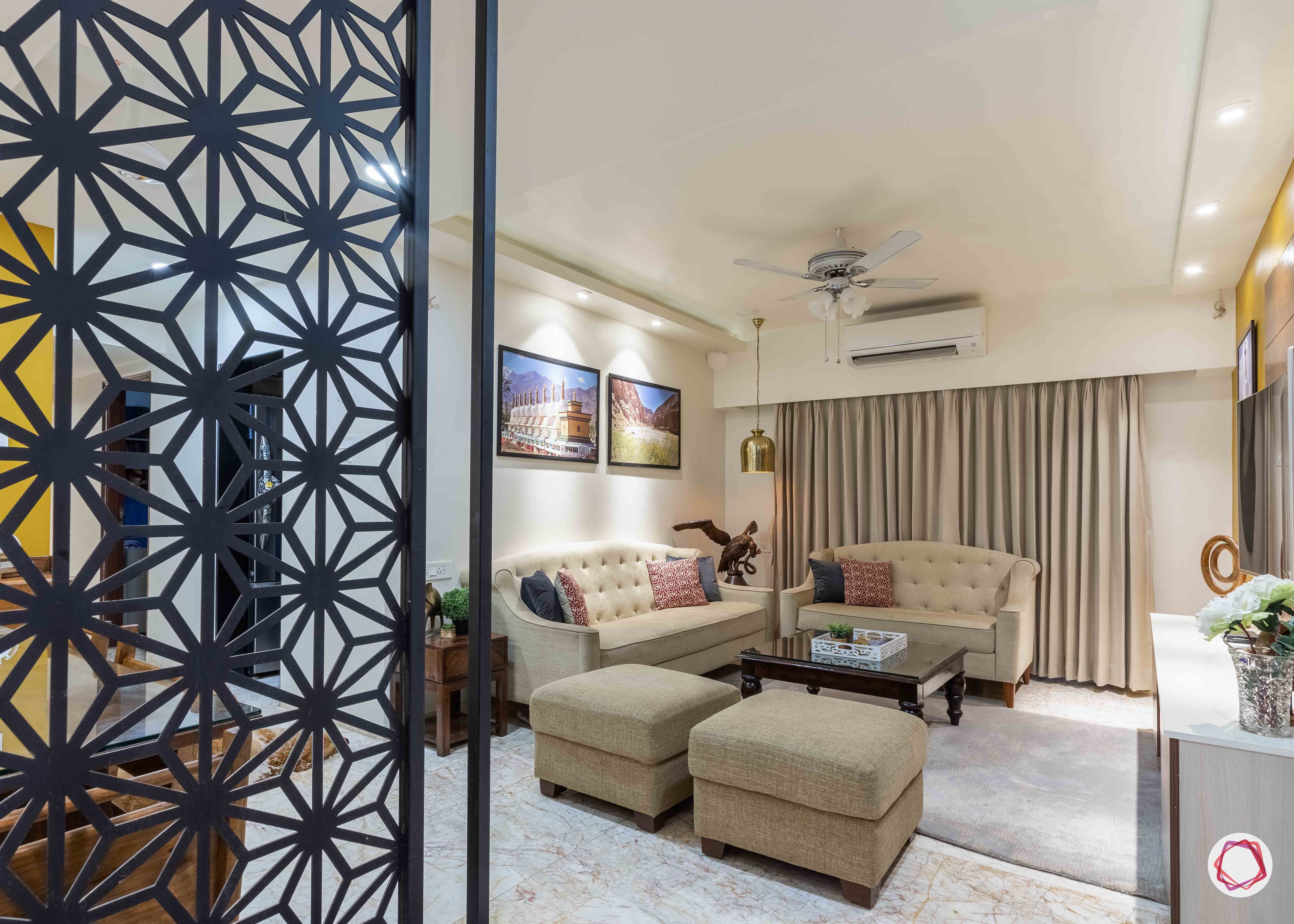
The black powder painted MS partition is the first thing you see when entering this home. It borders the shoe cabinet forming a foyer. The piece mimics traditional jaali partitions.
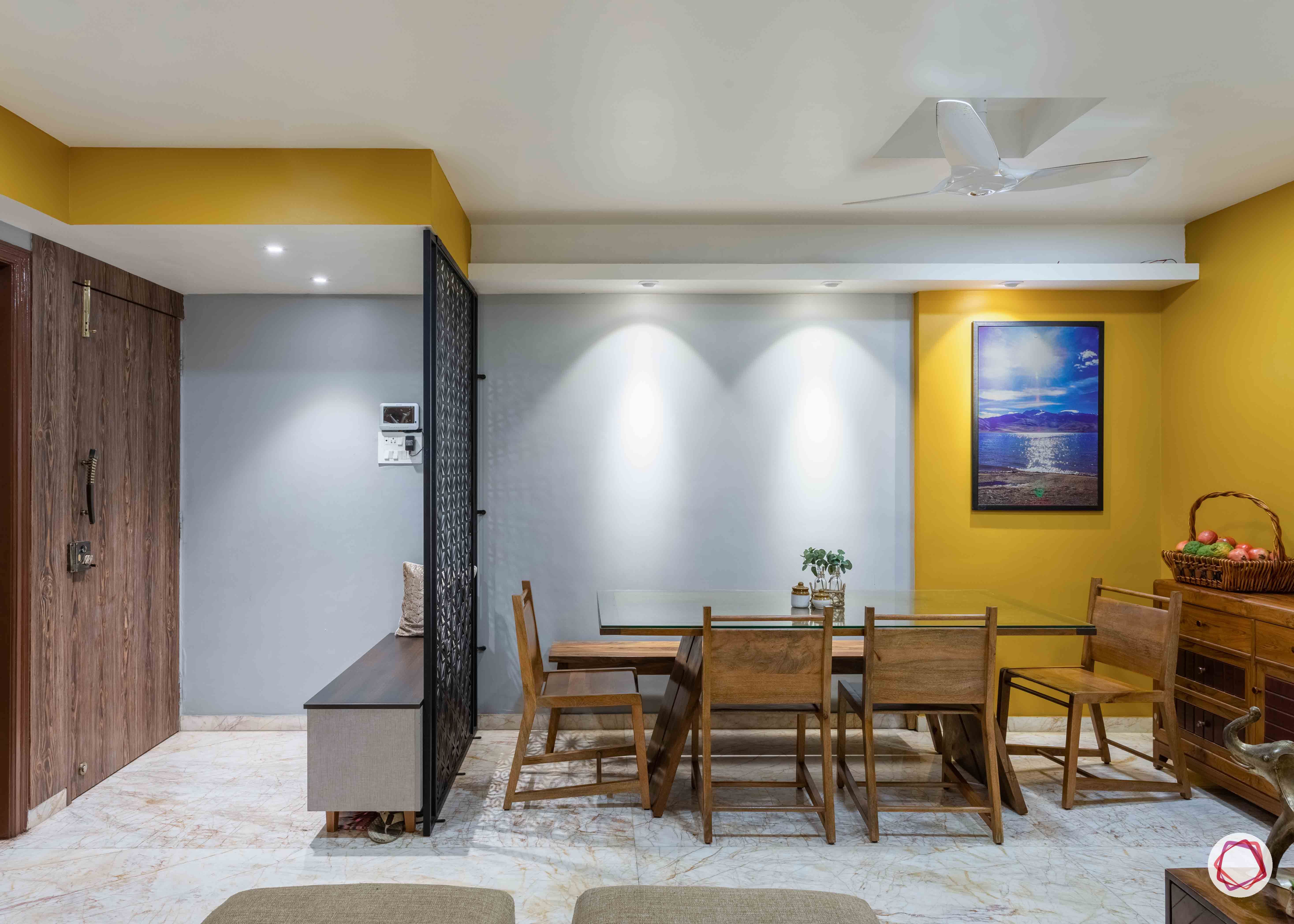
The dining set has a mid-century modern vibe that is bare but beautiful. The addition of the bench to this 8-seater adds a contemporary edge to the set. Functionally, a bench offers more seating options as the Kulkarnis host guests regularly. The cutlery cabinet is crafted with colonial nostalgia and thus, the living room remains faithfully fusion in style!
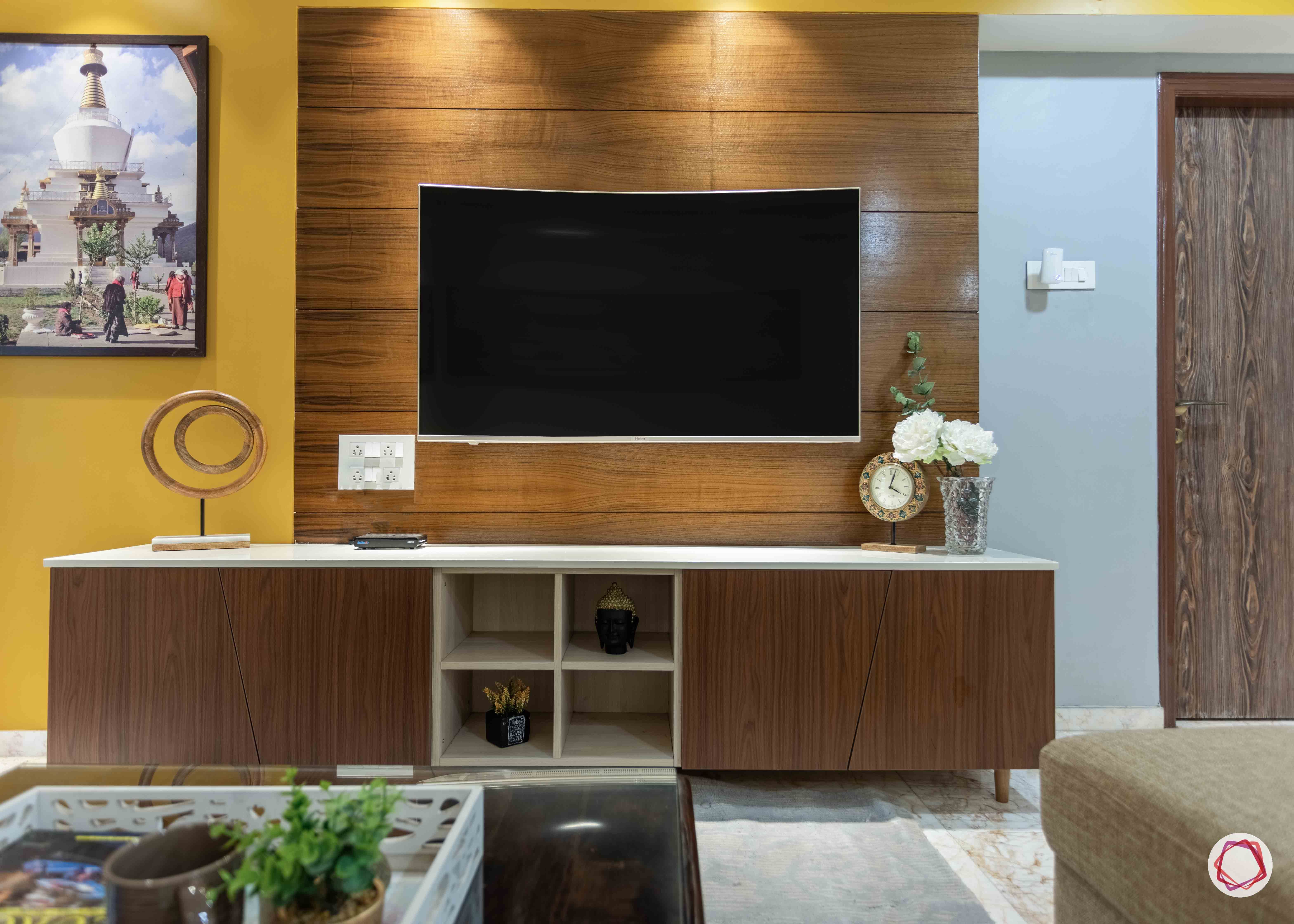
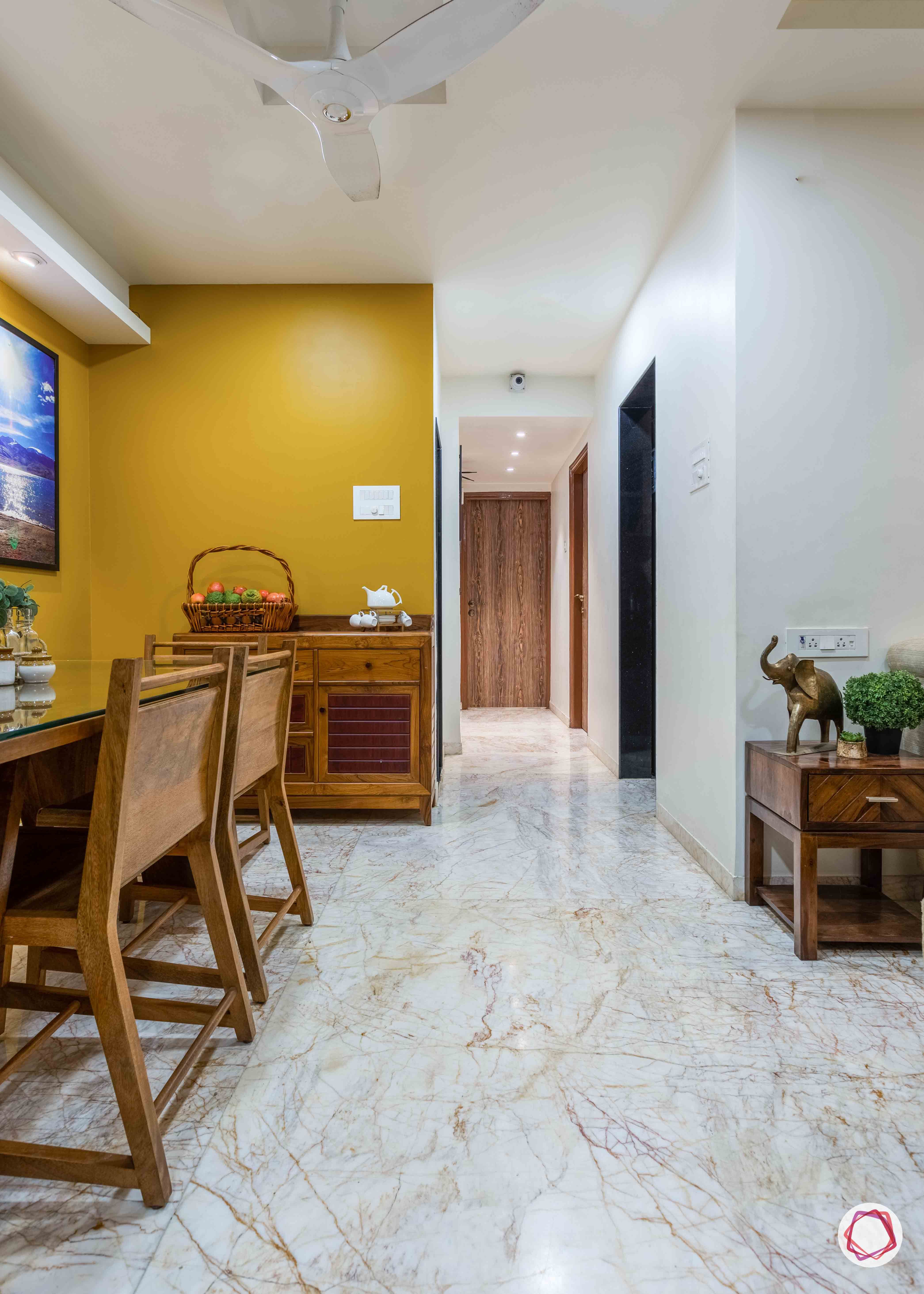
Despite the blending of styles, the designer has ensured certain elements of continuity in design. For instance, solid wood furniture has been used throughout. Also, the Tibetan artwork on the walls include paintings of a single location from different perspectives. All the different styles blend seamlessly against the backdrop of traditional white and happy mustard yellow walls.
“Our interior designer Yasin was always accessible to us while the project was underway and understood our unique design requirements. He even helped us pick out artwork to add the finishing touches to our home.”
Kiran and Prajakta Kulkarni, Livspace Homeowners
Home Interior Ideas: Wholesome Hearth
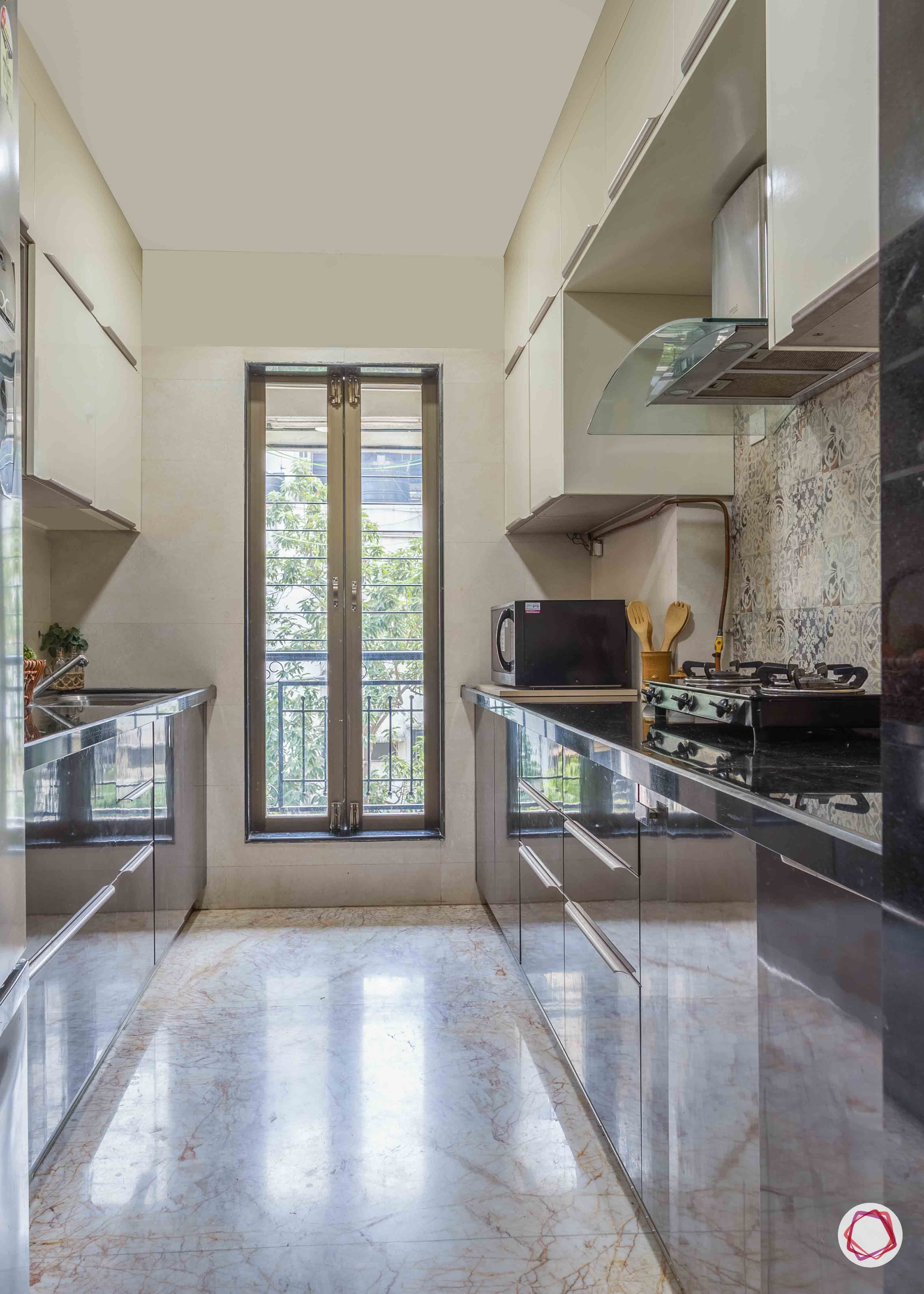
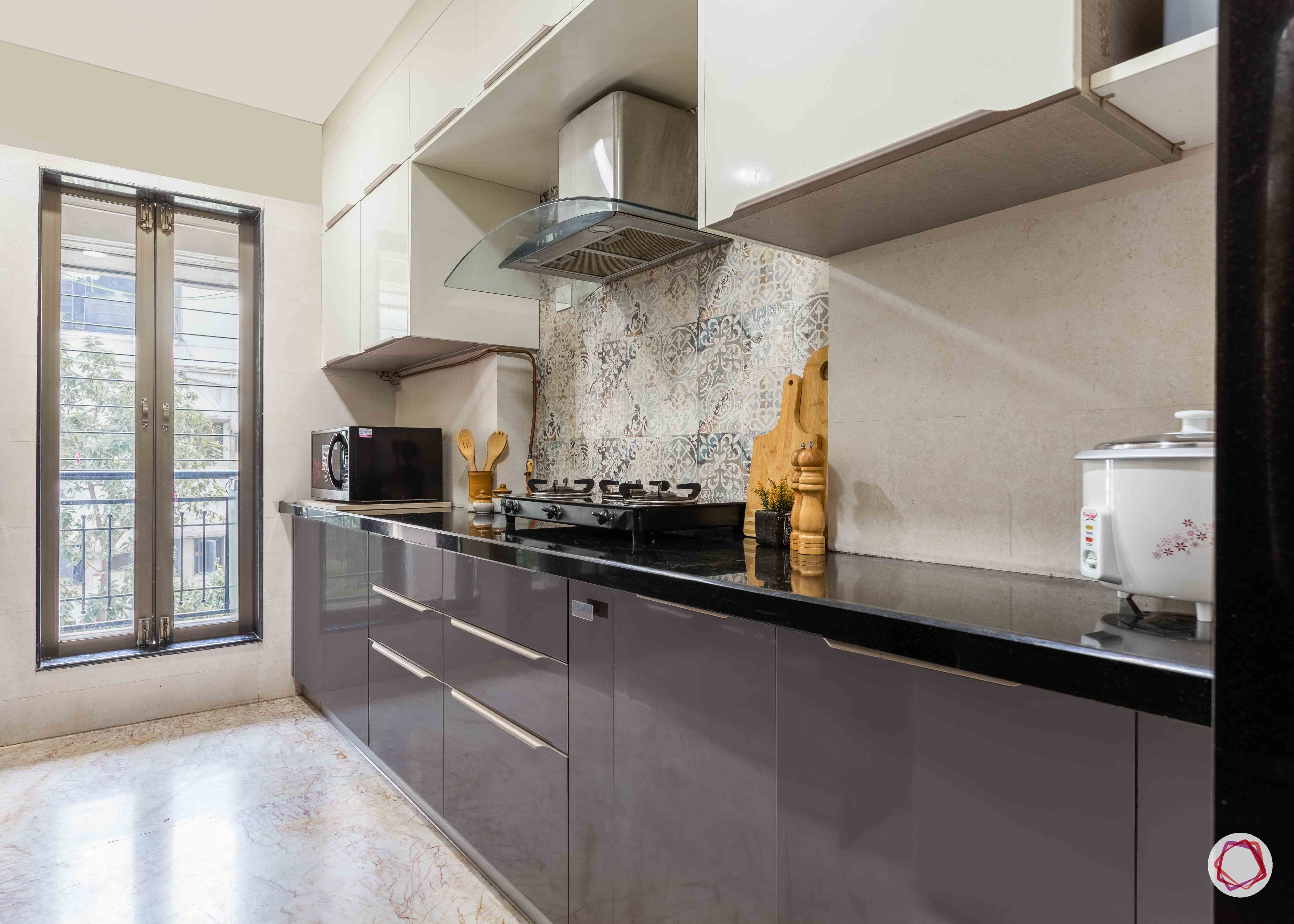
The kitchen is a parallel stretch with cabinets that have high-gloss laminate finish. The modular cabinets are an amalgam of wall, loft and base units. The upper cabinets are champagne-coloured to make the space look brighter. But to keep the kitchen low maintenance, Mrs. Kulkarni opted for slate-coloured base cabinets. The backsplash is highlighted by tiles with rustic patterns.

Home Interior Ideas: Alcove of Accents
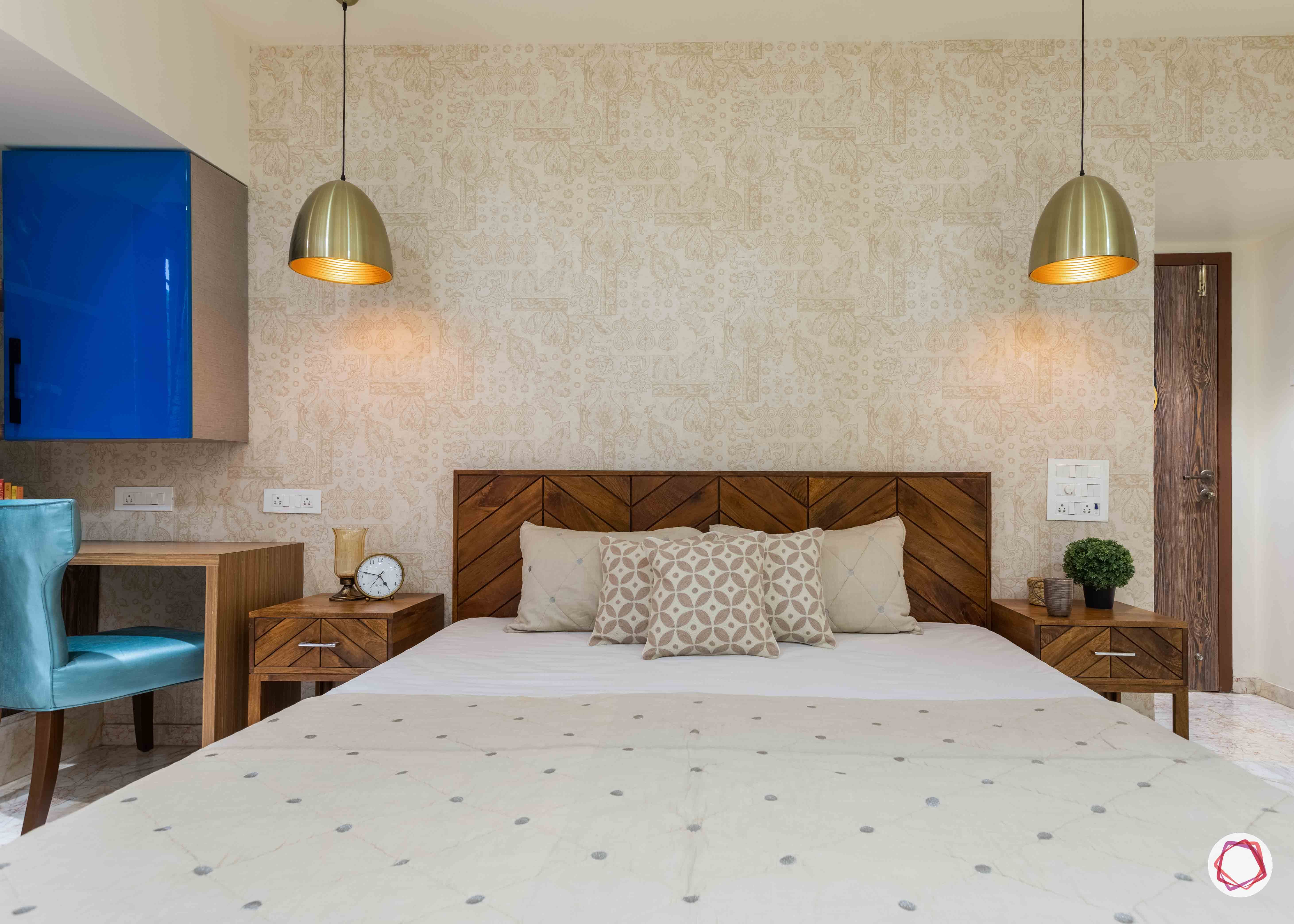
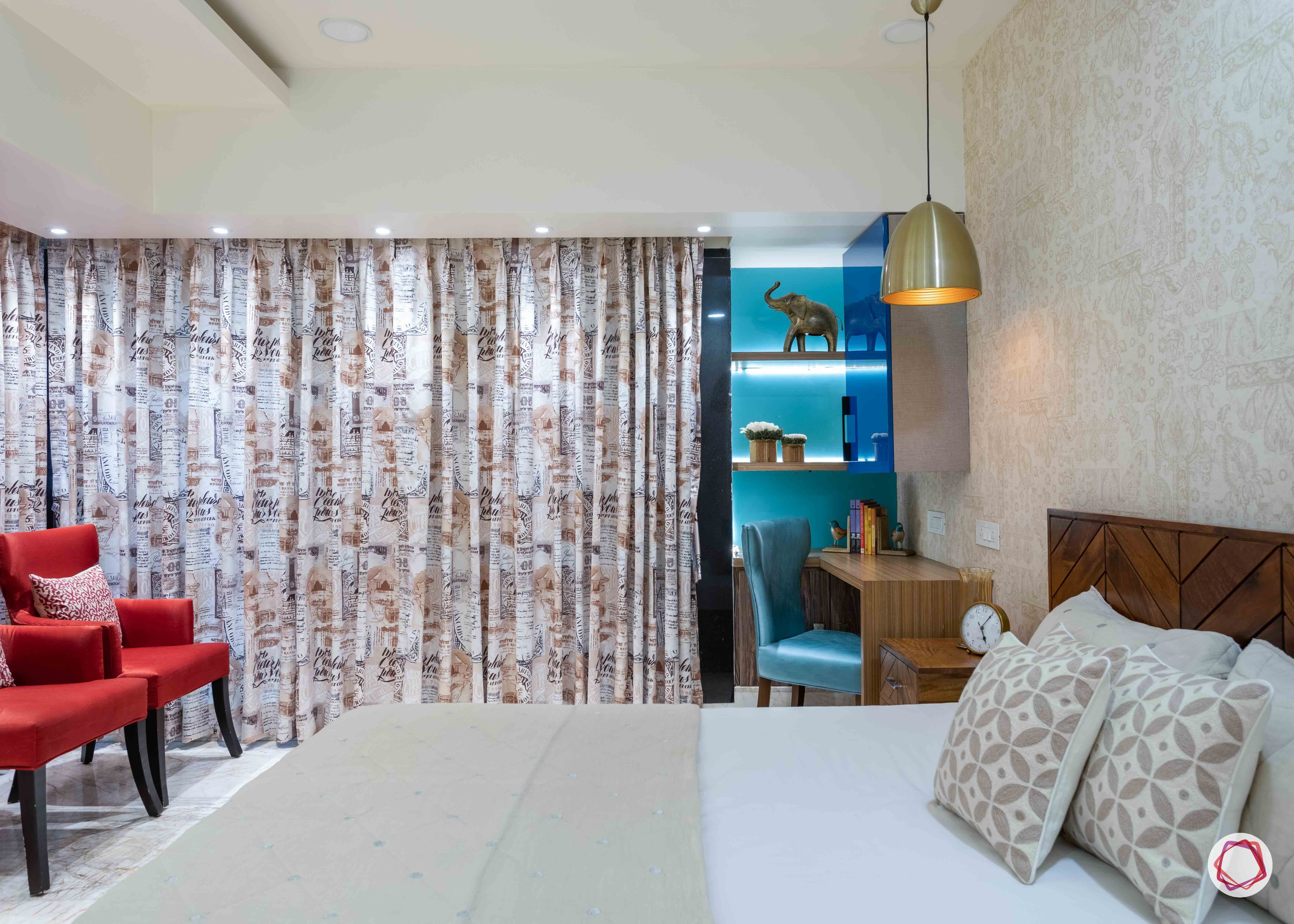
The master bedroom, like the living area, has mixed and matched design elements. The bed is a solid wood piece from our catalogue as are the side tables. Take a moment to notice the retro pendant lights that add spunk to the otherwise classic setup. The three accent chairs in the room (one blue and two red) are also catalogue items that have a contemporary look. The work table in the corner is of proper height for working on a laptop. The profile-lit shelf next to it has a brilliant blue laminate backsplash highlighting it.
The L-shaped beam of the false ceiling has an interesting back story. This space adjacent to the window was originally a balcony. However, the interior designer Yasin, who is also a qualified architect, suggested extending the room by taking up the balcony. The difference in ceiling height is concealed by the false ceiling and dressed with spot lights.
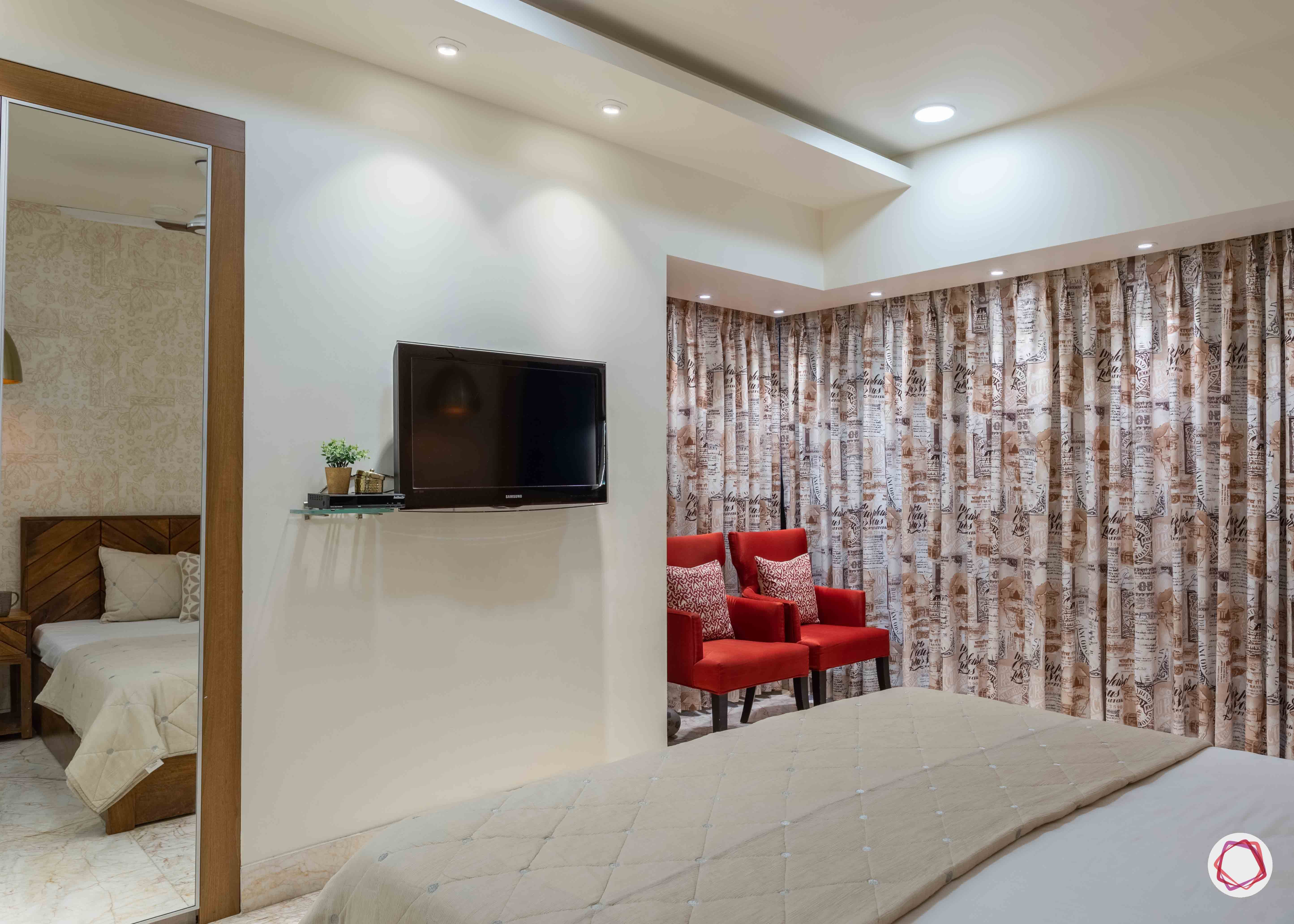
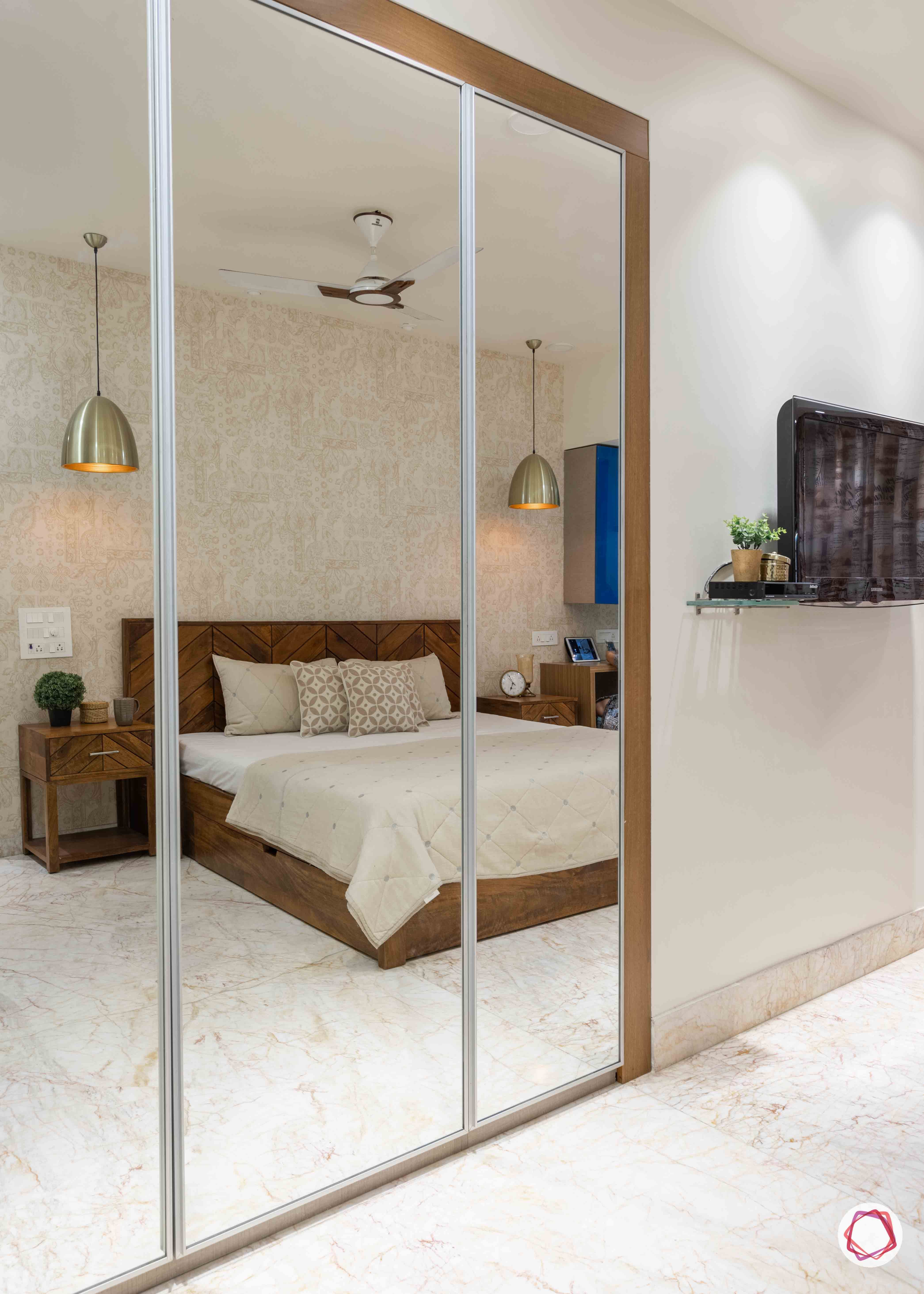
The modular cabinet has mirrors for shutters, and it has been cast into a niche in the wall. The mirrors also make the room look bigger than it is.
Home Interior Ideas: Beige Beauty
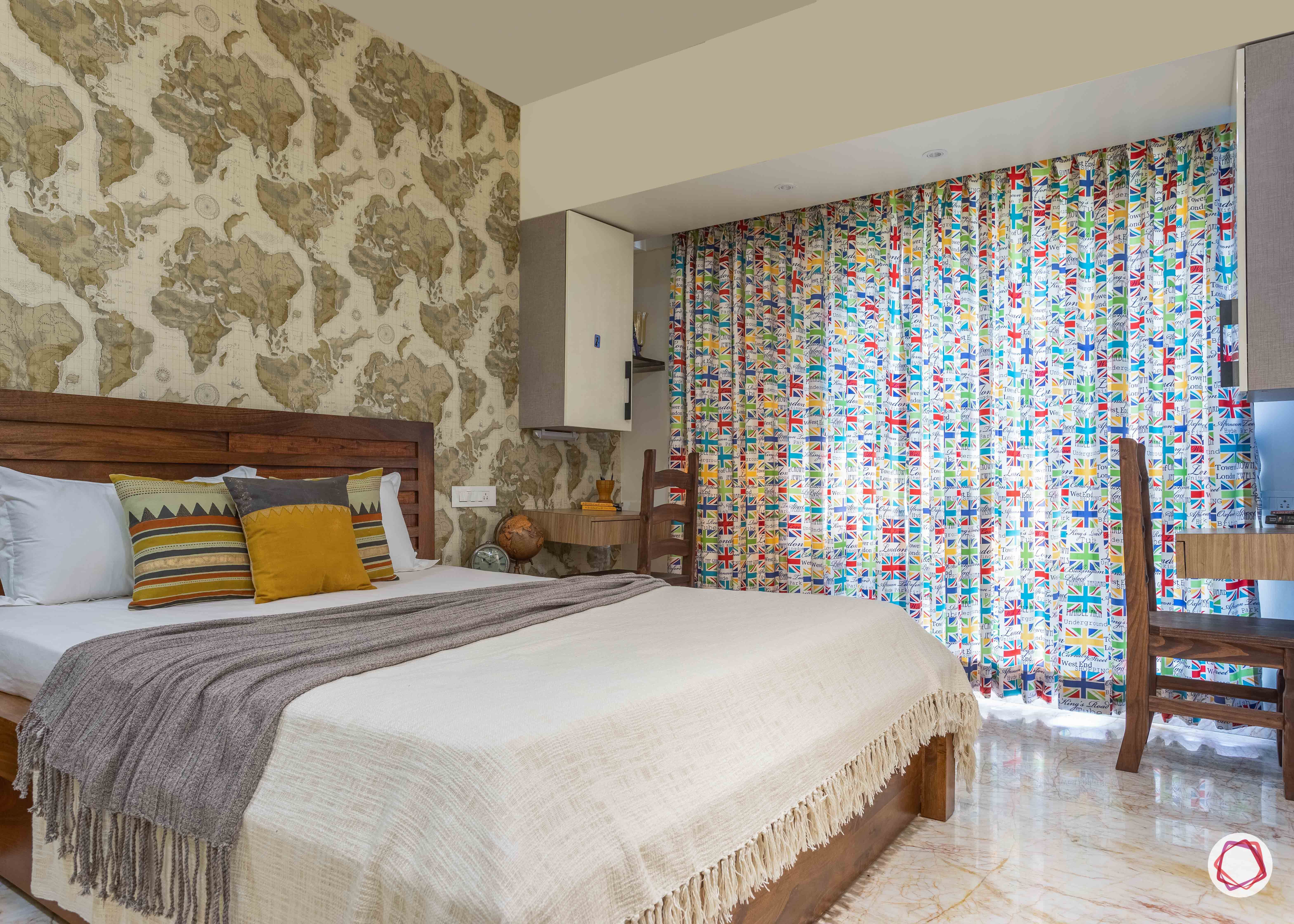
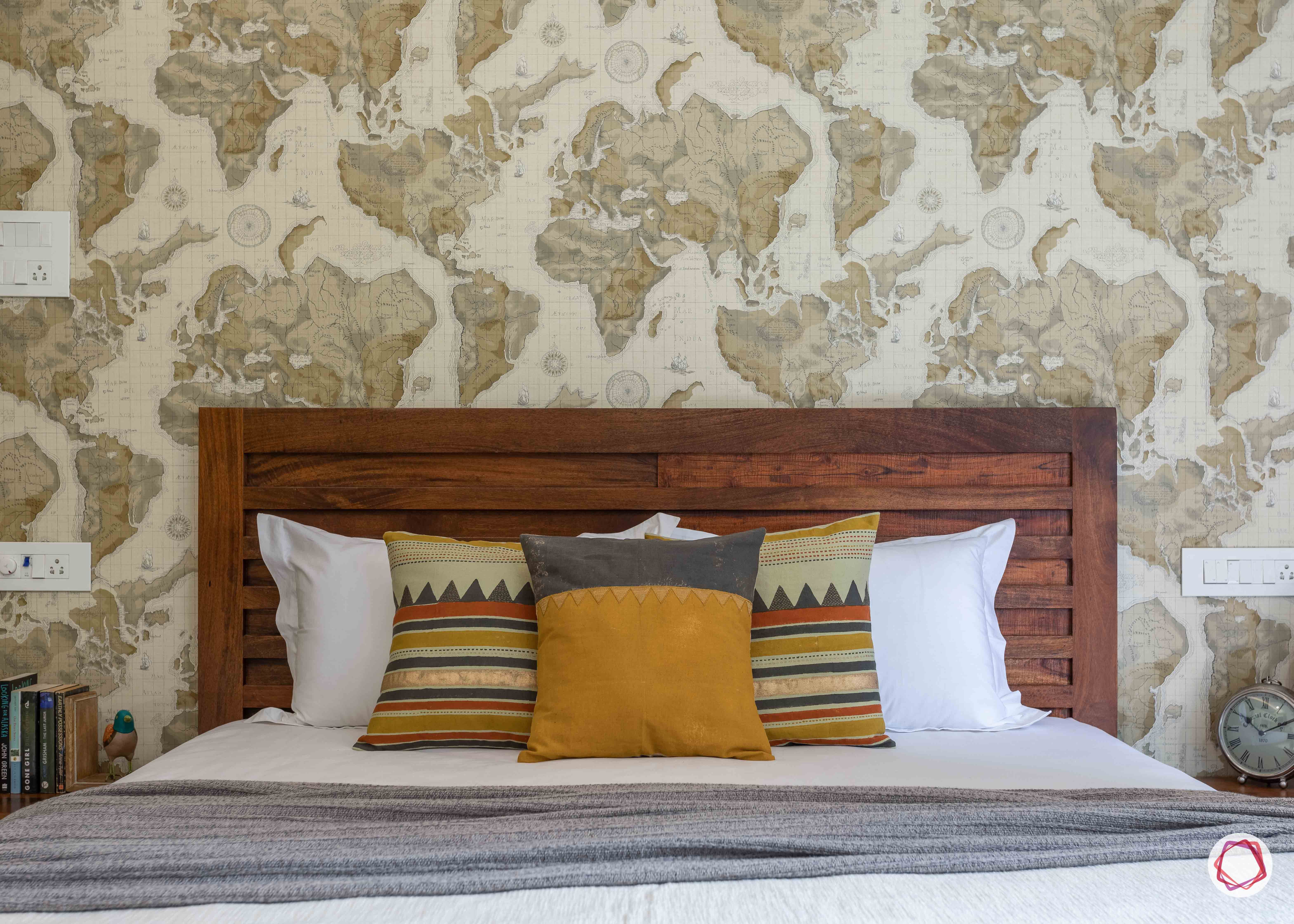
The wallpaper in the kid’s bedroom has an abstract distorted map motif that casts a bohemian spell over the room. The solid wood bed and side tables are quite elegant. Despite the difference in design styles, the furniture and wallpaper merge into an organic whole in this room.
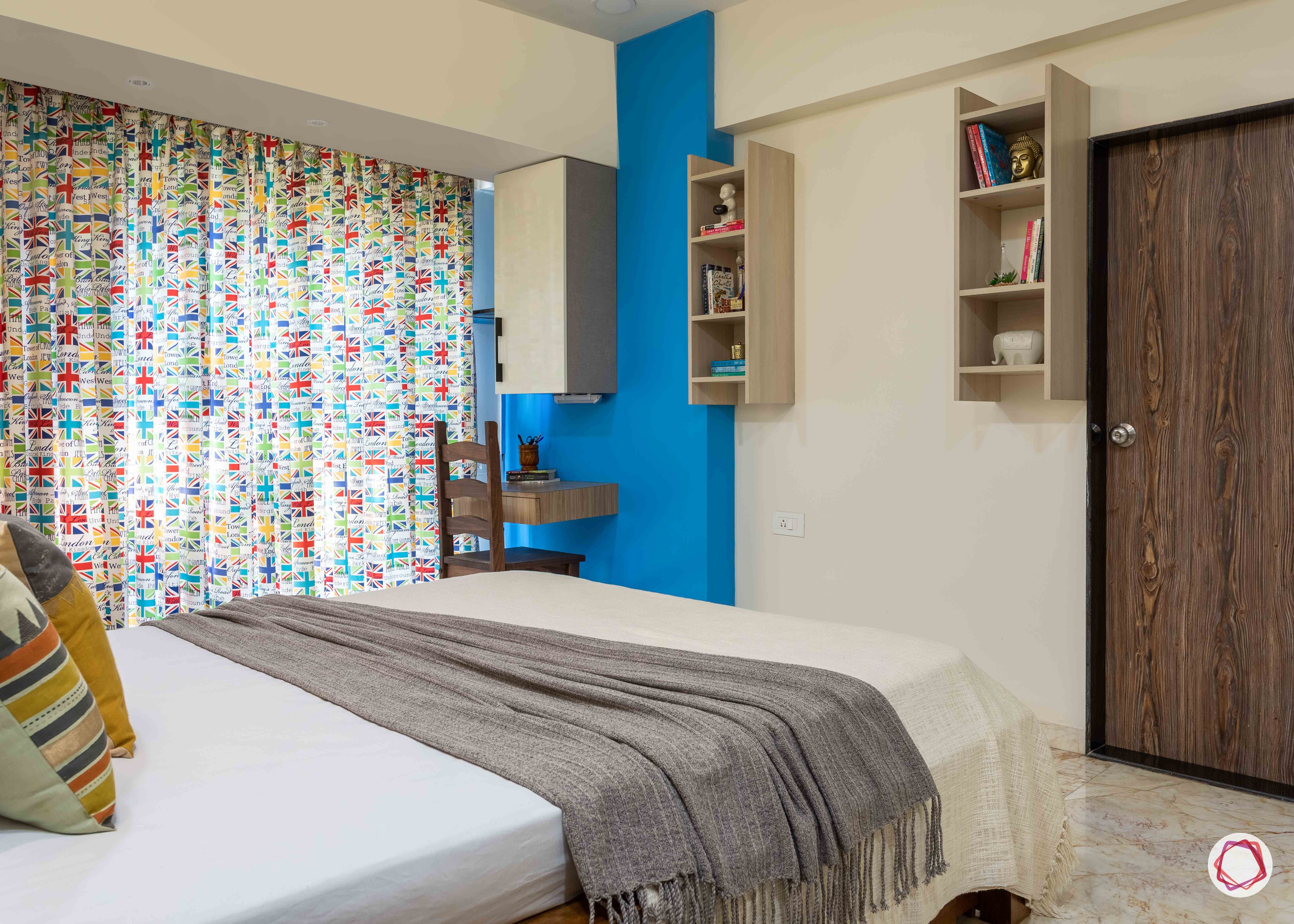
The niche with the study table and wall-mounted cabinet is highlighted with blue. The room also has two ladder cabinets from the Livspace modular range that serve as book shelves.
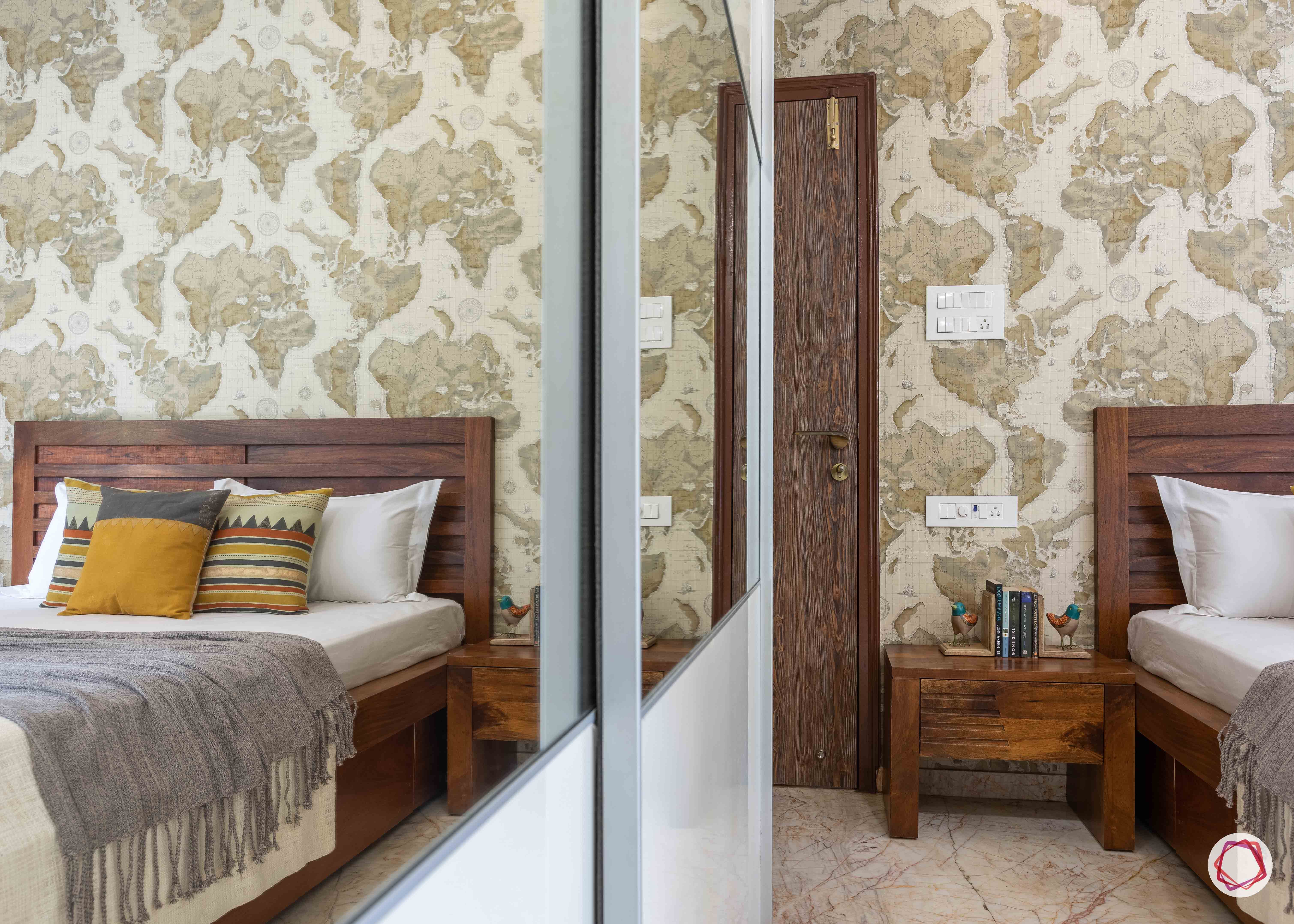
A mirror panel runs through the sliding wardrobe meeting a full-length mirror at the end that serves as a dresser.
Home Interior Ideas: The Study Room
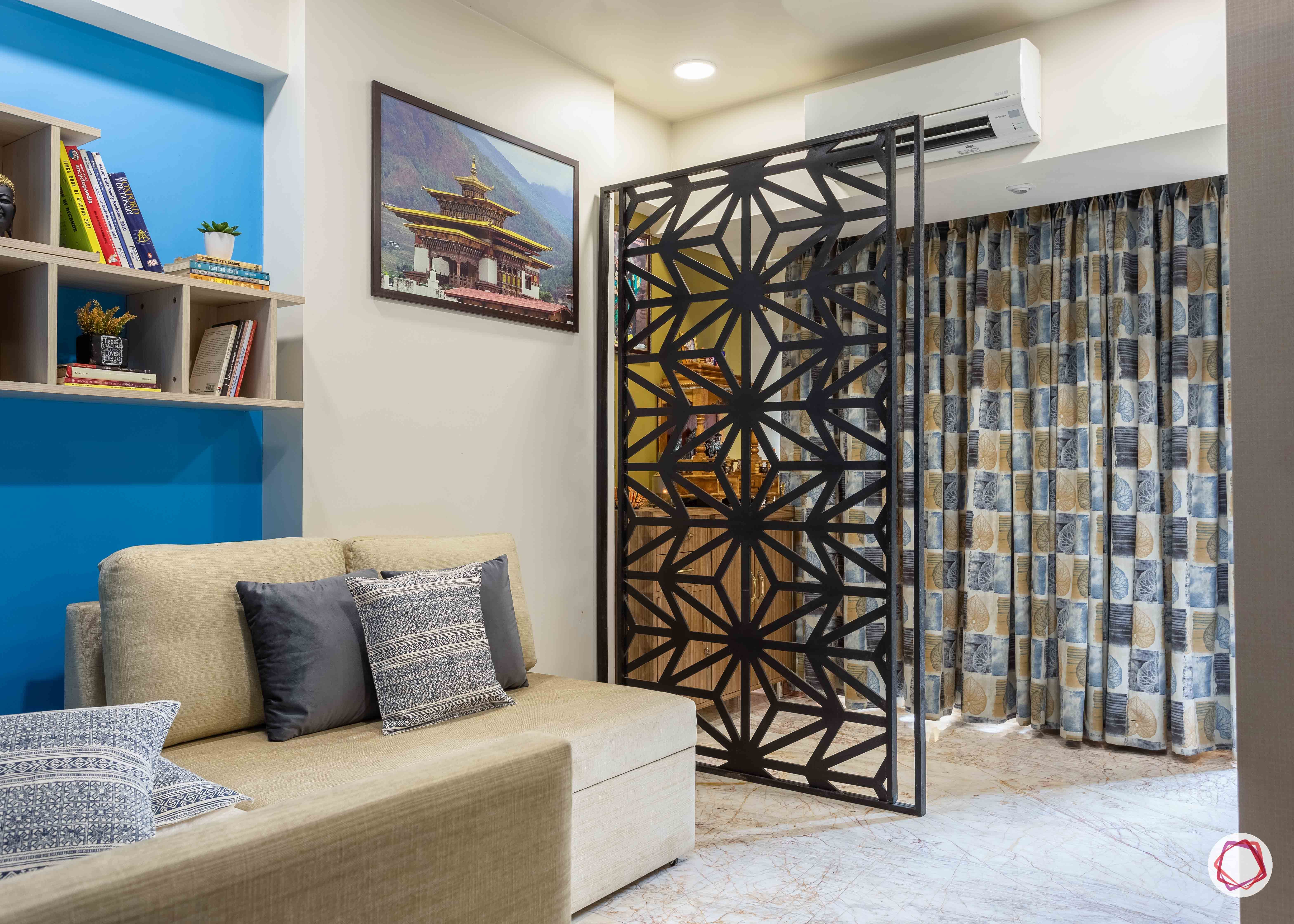
The third bedroom that is used as guest room as well as office by the Kulkarnis has been partially designed by Livspace. A black MDF partition similar to the one in the living room separates the pooja niche from the rest of the room. Wall-mounted book shelves and a sofa-cum-bed from our catalogue are included in this part of the room. There is also a cabinet from our modular storage range in this room.
“Working with the Kulkarnis was rewarding as a designer because they gave me a fair amount of creative license. They were also quick to decide what they wanted for their home and never dallied on their decisions. This expedited the design process.”
– Ar. Yasin Shaikh, Interior Designer, Livspace
If you enjoyed reading about this home also explore Budgeted & Comfy at this Brigade 2BHK.
Send in your comments and suggestions.
— editor@livspace.com


