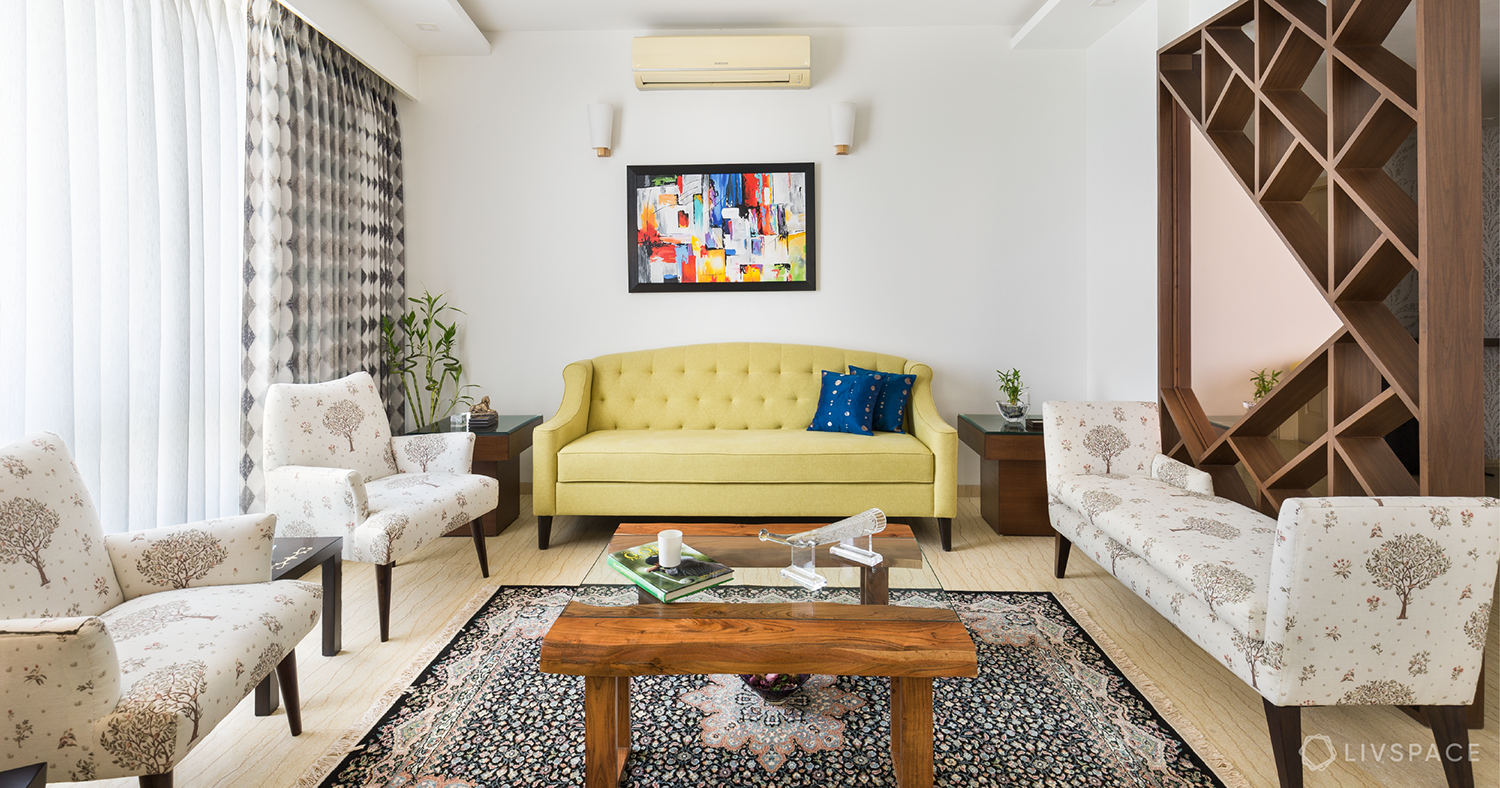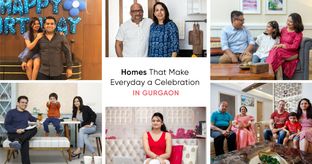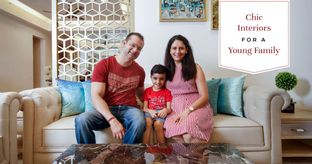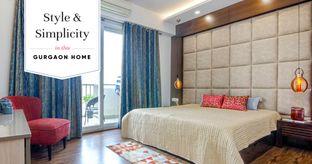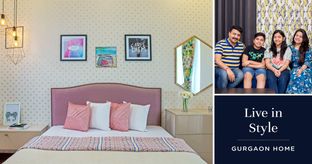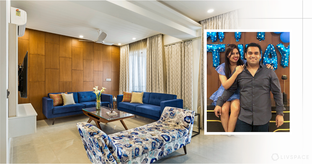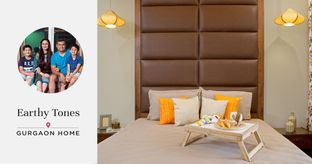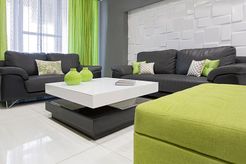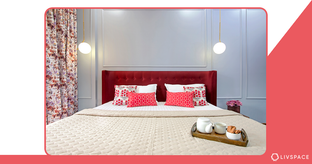This Livspace Gurgaon home is as warm as the sunshine.
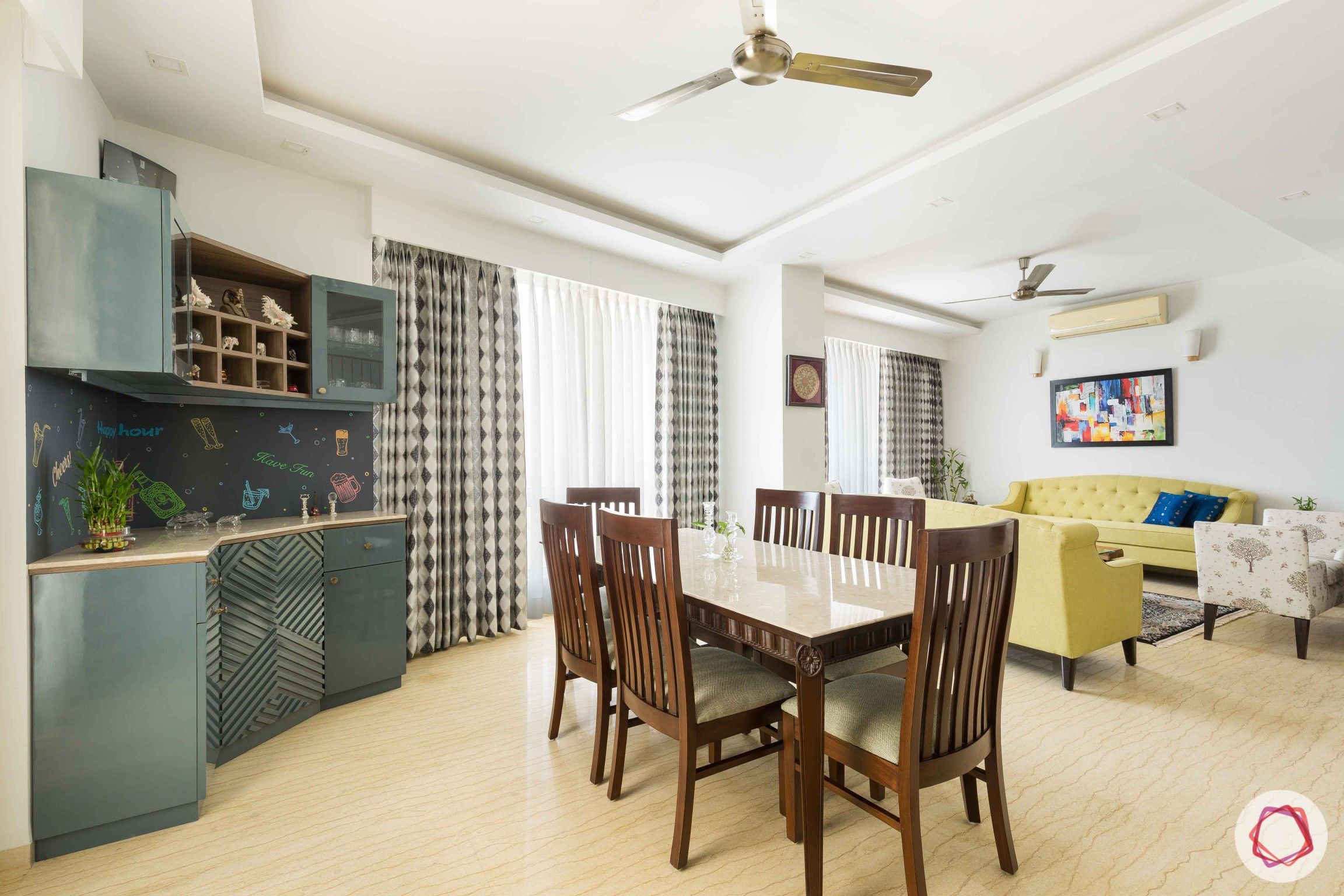
Who lives here: Rakesh & Neelam Dabas
Location: Pioneer Presidia, Gurgaon
Size of home: A 4BHK spanning 2,500 sq ft approx.
Design team: Interior Designer Megha Kaliraman and Design Manager Manish Srivastava
Livspace service: Full home design
Budget: ₹₹₹₹₹
It is not easy to convince people online when it comes to making high-value purchases. That is why we have our Experience Centers. So though Neelam and Rakesh Dabas discovered us online, it took a trip to the Livspace Gurgaon Experience Center to convince them to come onboard. And impressed they were.
Their 4BHK apartment in Pioneer Presidia lacked nothing in terms of space. But our designer Megha Kaliraman sculpted it to perfection with some smart design chops. We are particularly awed by the use of open space in this apartment.
Take a look at this Livspace Gurgaon home and be inspired!
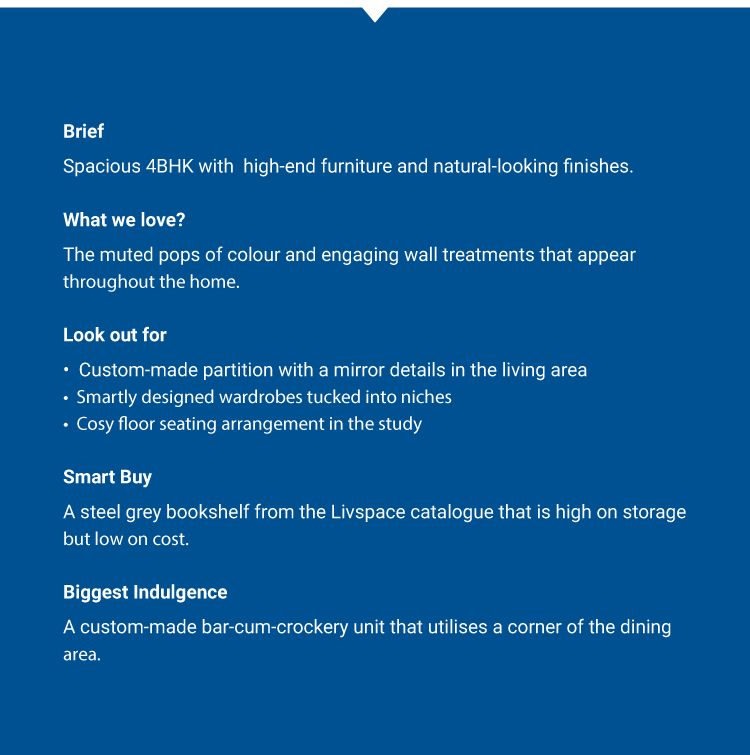
Livspace Gurgaon Home: A Friendly Foyer
The foyer in this apartment is a spacious one. But the design team chose to use it judiciously. They have not stuffed it with storage or decor items. The open space stays as a statement in itself. A sleek console table and a pretty framed painting spice things up just right!
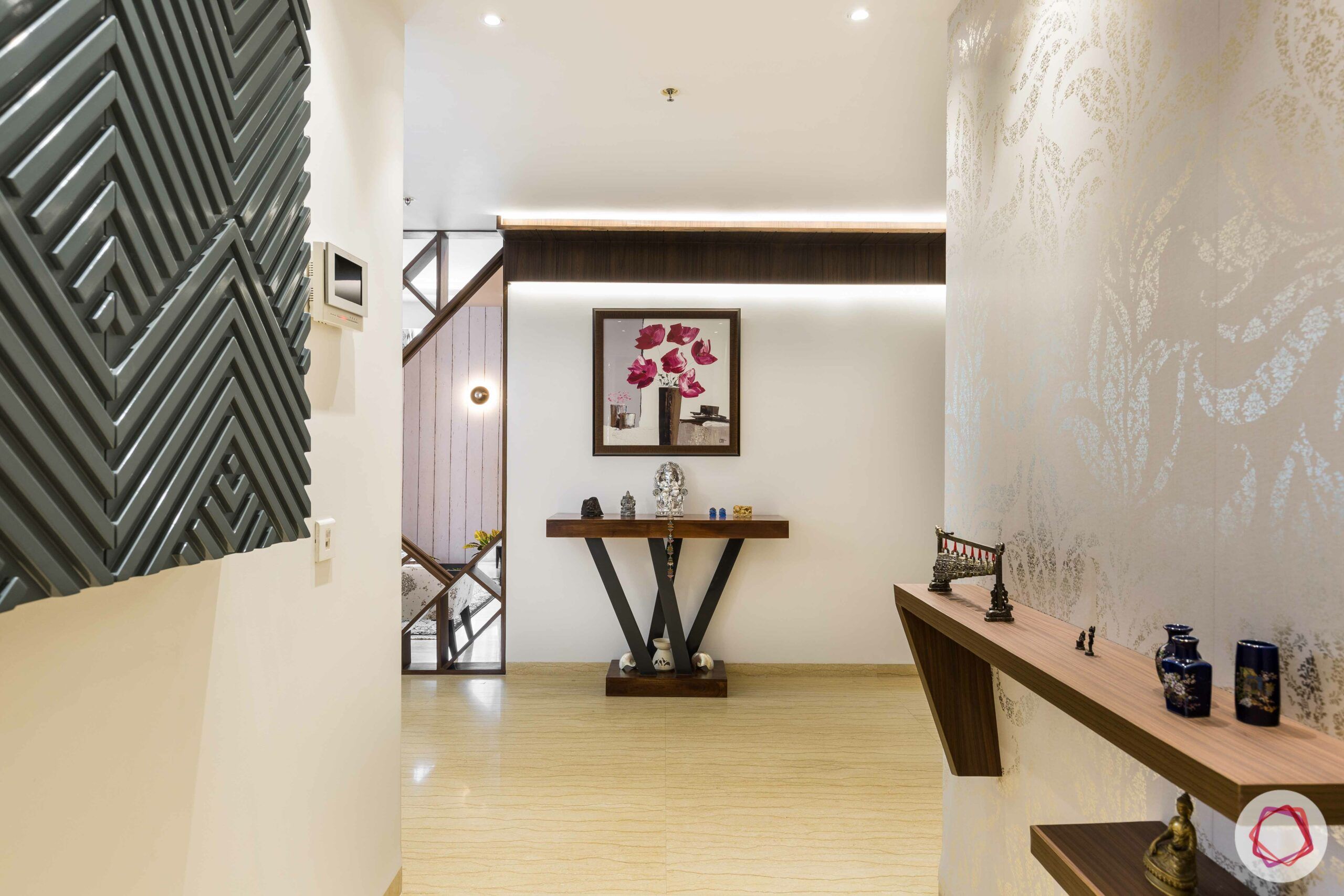
Livspace Gurgaon Home: Classy & Cheerful Living
The designer has segregated the living area from the entryway passage with a custom-made partition. We love the patterned texture that this piece adds to the living room and a mirror embedded in it makes the space look larger. Also making it to our list of hot favourites is the muted yellow sofa from the Livspace catalogue. The rest of the furniture here including two armchairs and a daybed are white to let the yellow couch shine!
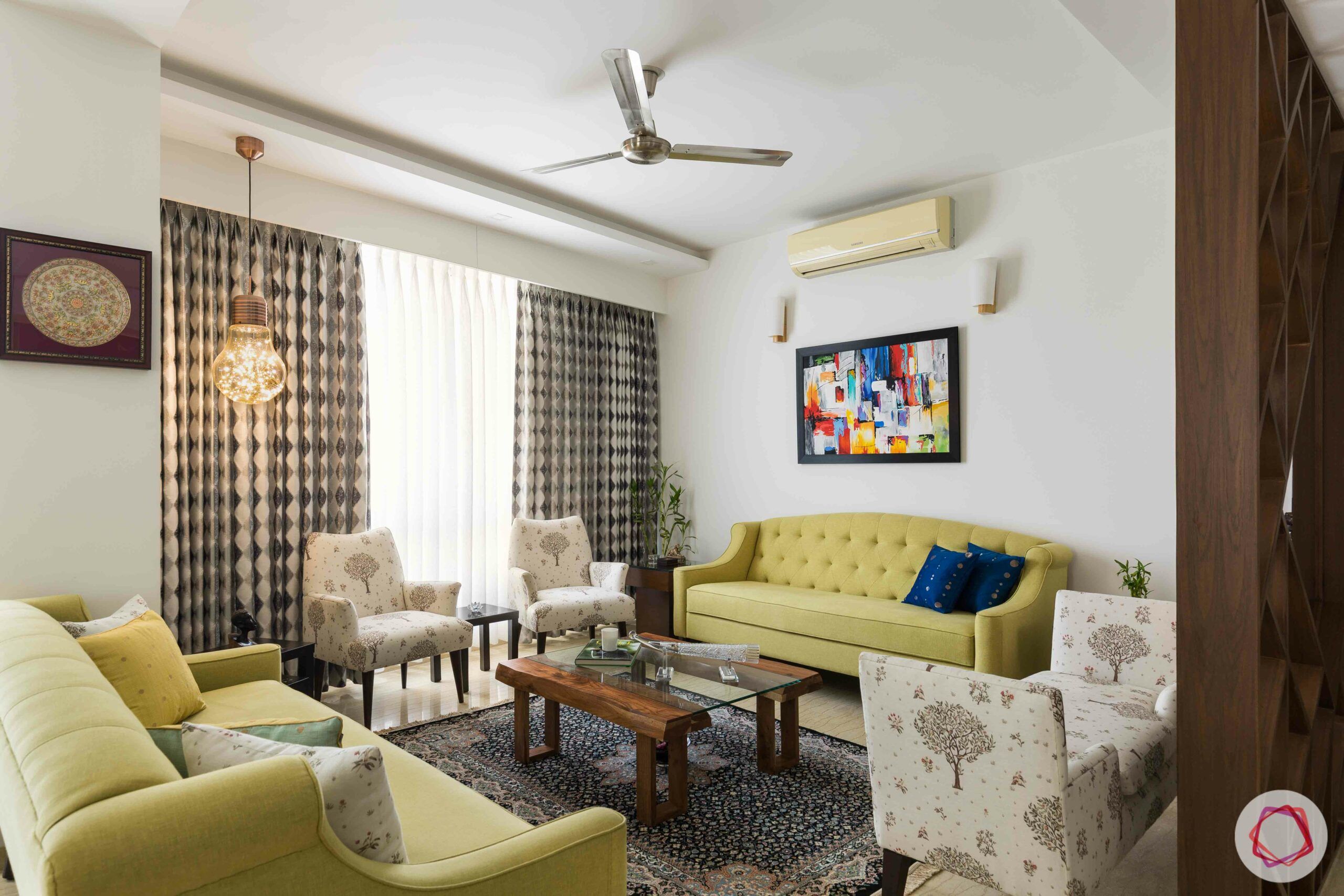
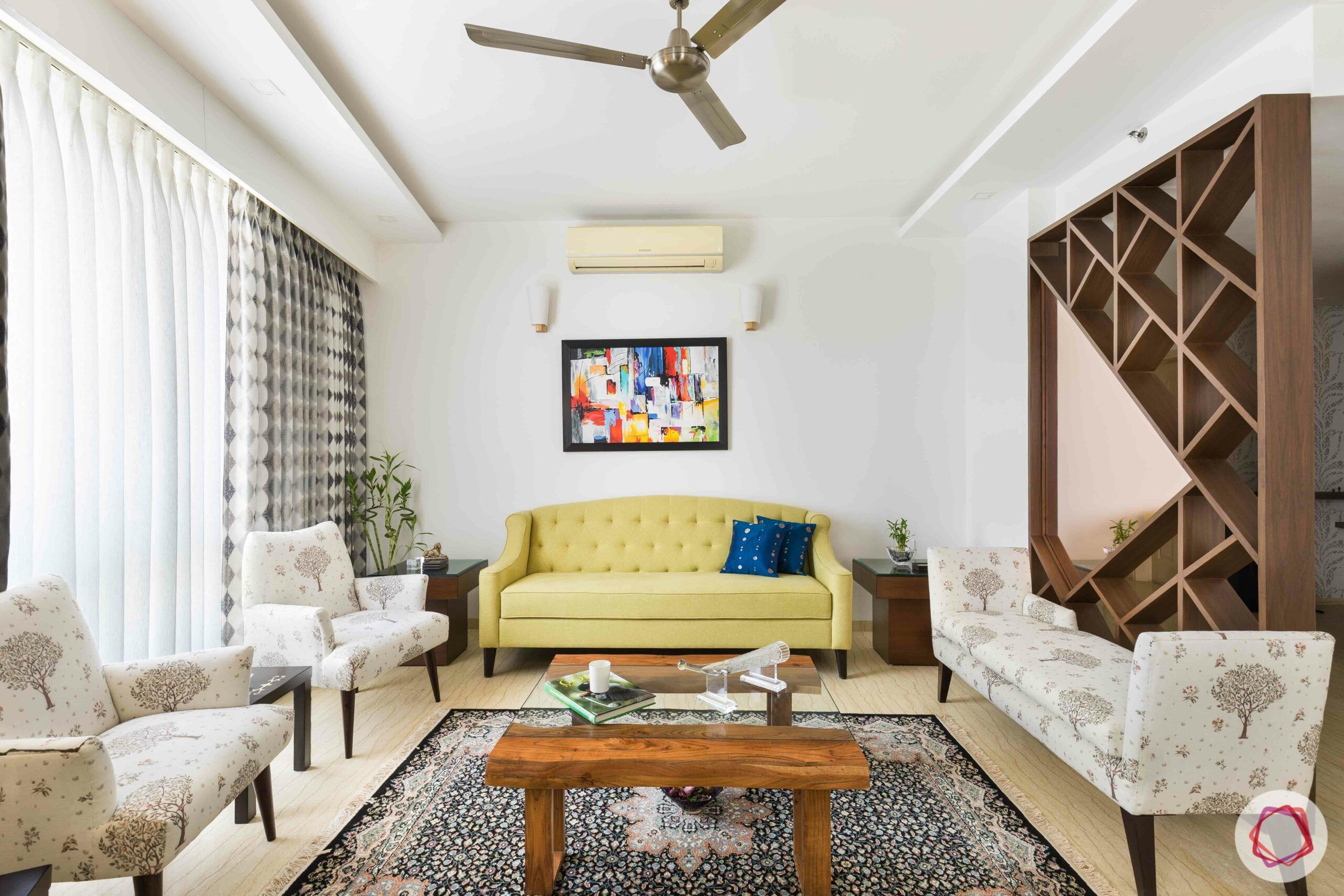
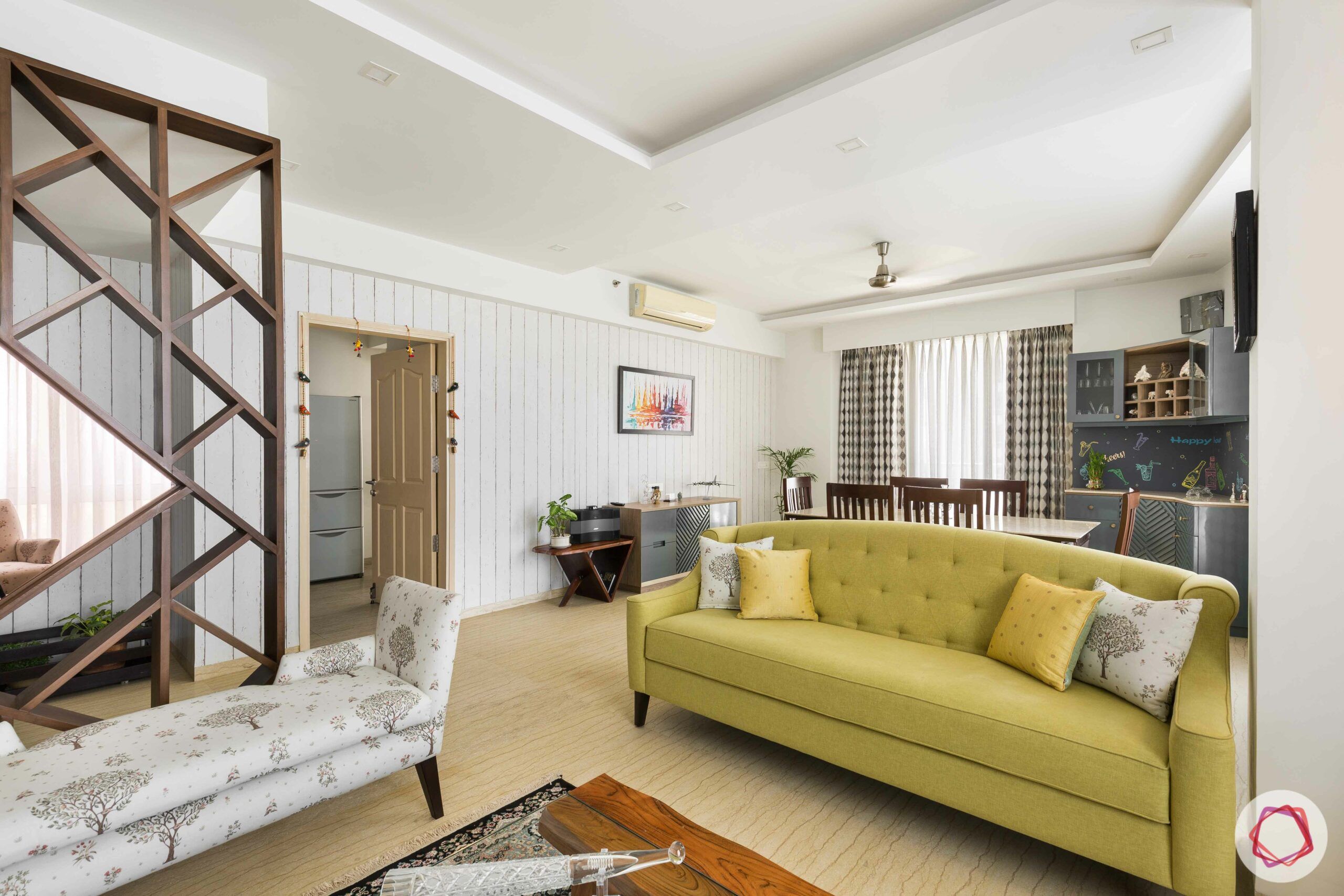
Livspace Gurgaon Home: Tasteful & Tropical Dining
The first two things you notice about Neelam and Rakesh’s dining area is that it is quite spacious and filled with sunshine. Both can be attributed to a very smart design choice. Megha decided to leave the two adjoining floor-to-ceiling windows as is and fitted the crockery unit in the corner. The custom crockery unit is a compact piece with membrane finish that leaves plenty of floor space around the dining table.
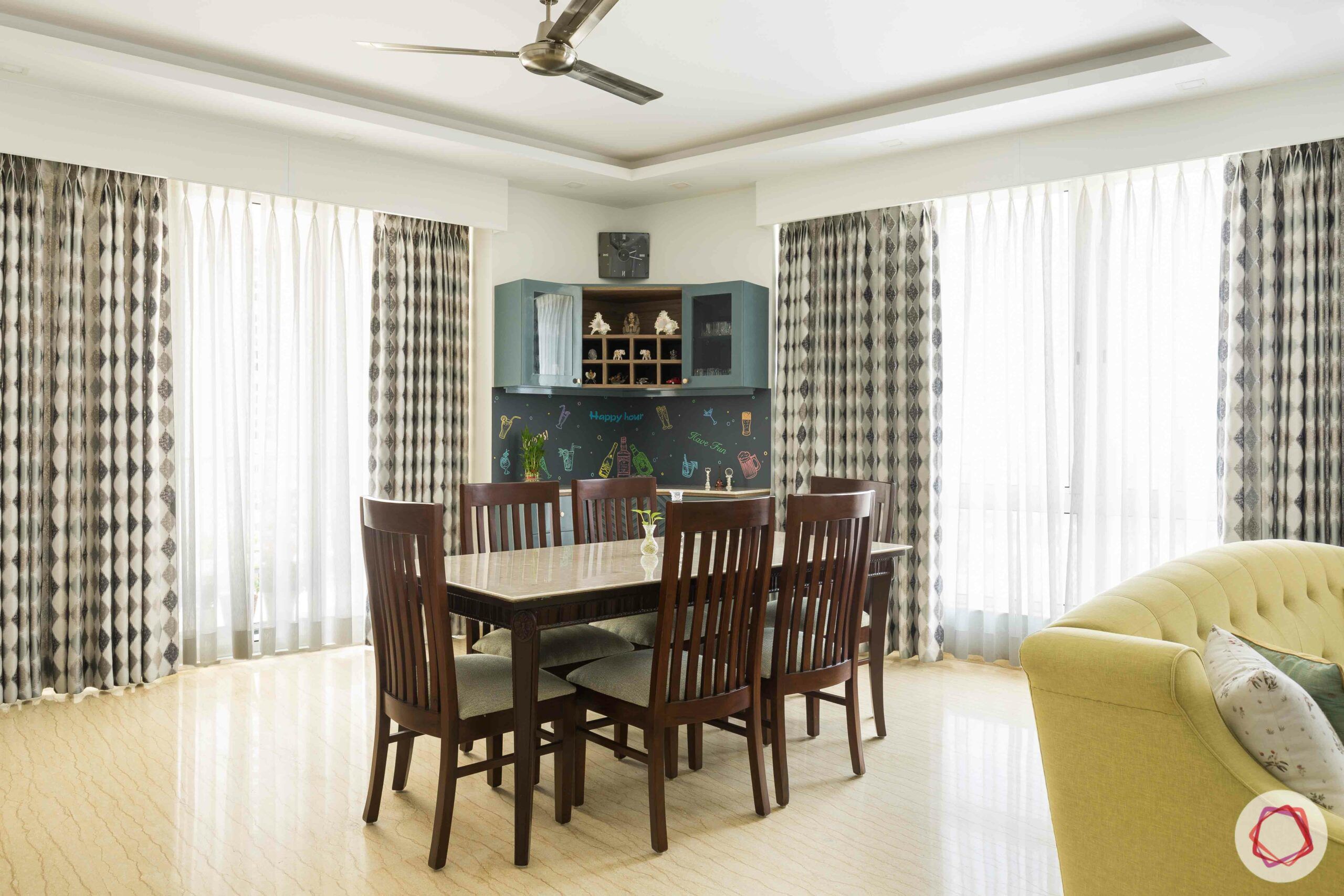
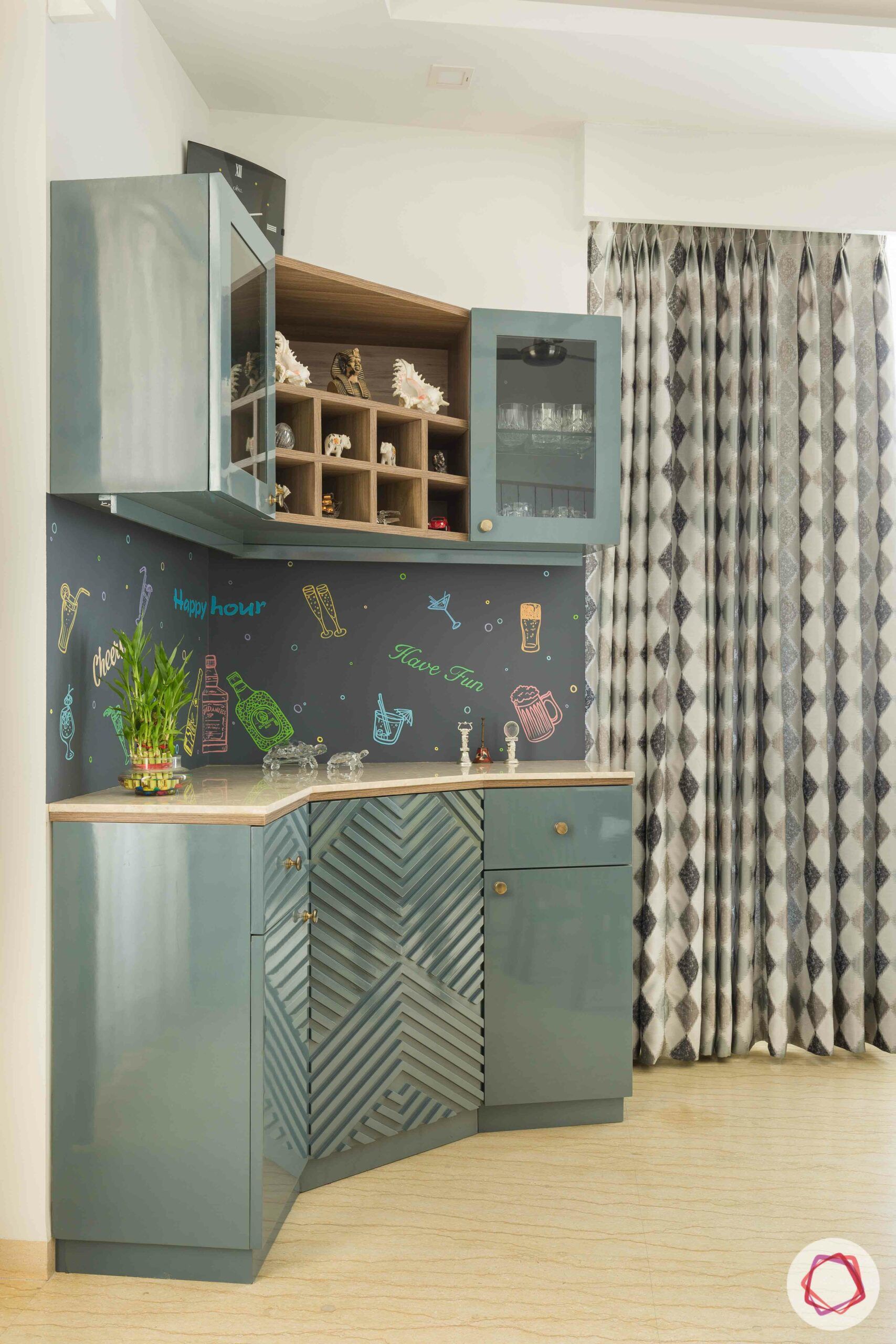
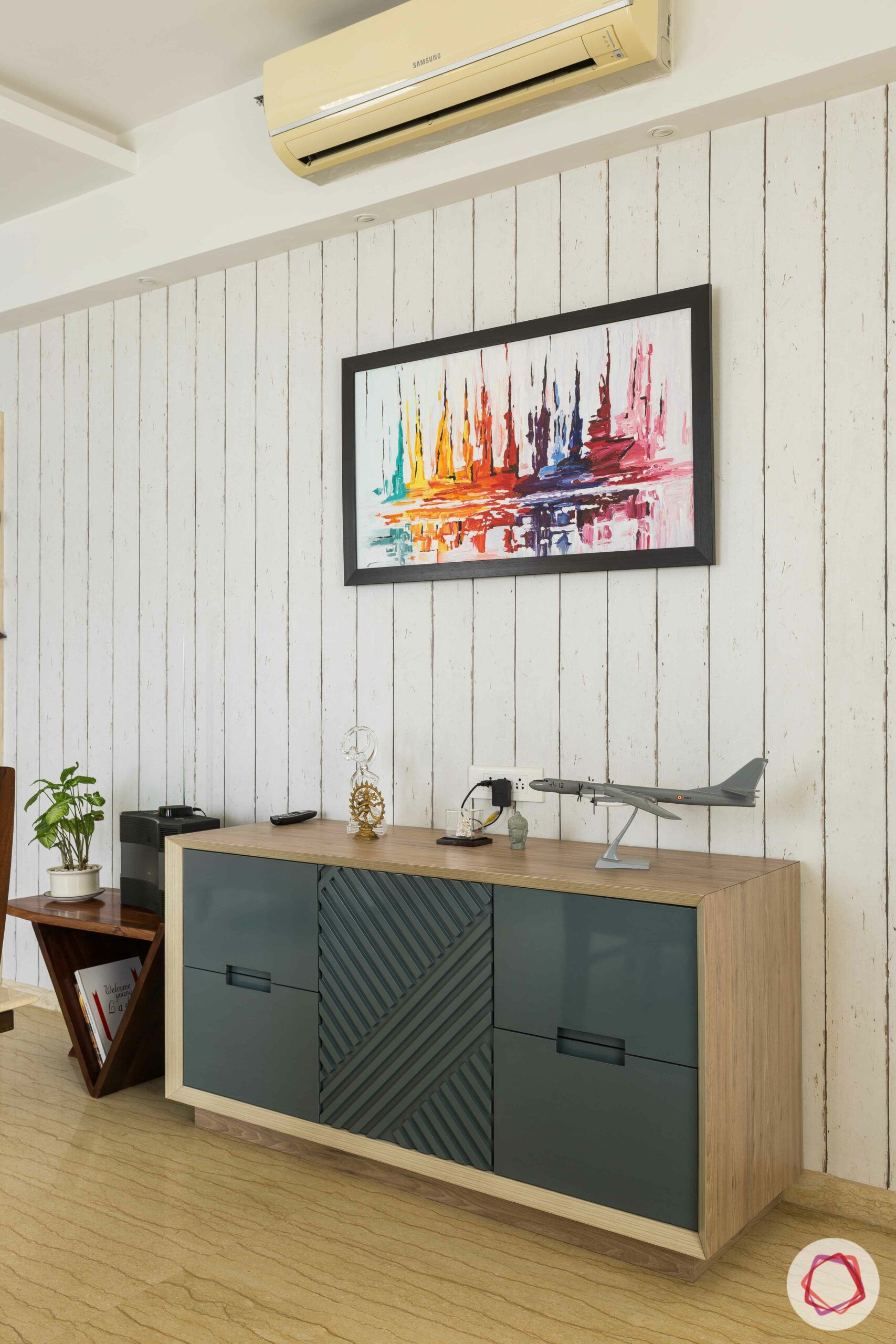
Livspace Gurgaon Home: Open & Parallel Kitchen
The parallel kitchen is quite roomy and sunny. Neelam wanted it recreated from the version she had seen in our Experience Center in Gurgaon. The colour combination is a classic navy blue and wooden tint; the cabinets have a seamless membrane finish. The countertops are deep blue and white quartz; they have one in each colour!
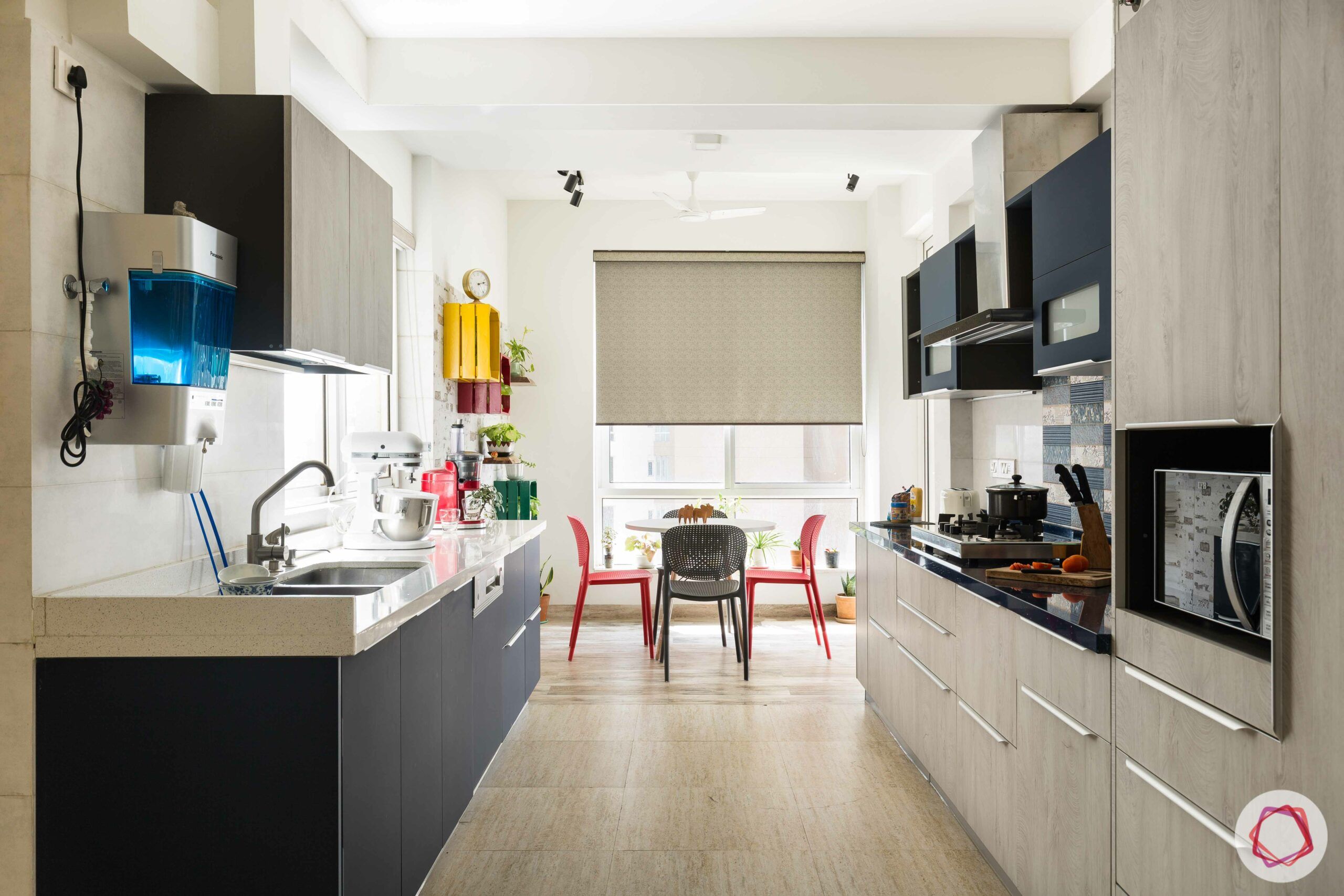
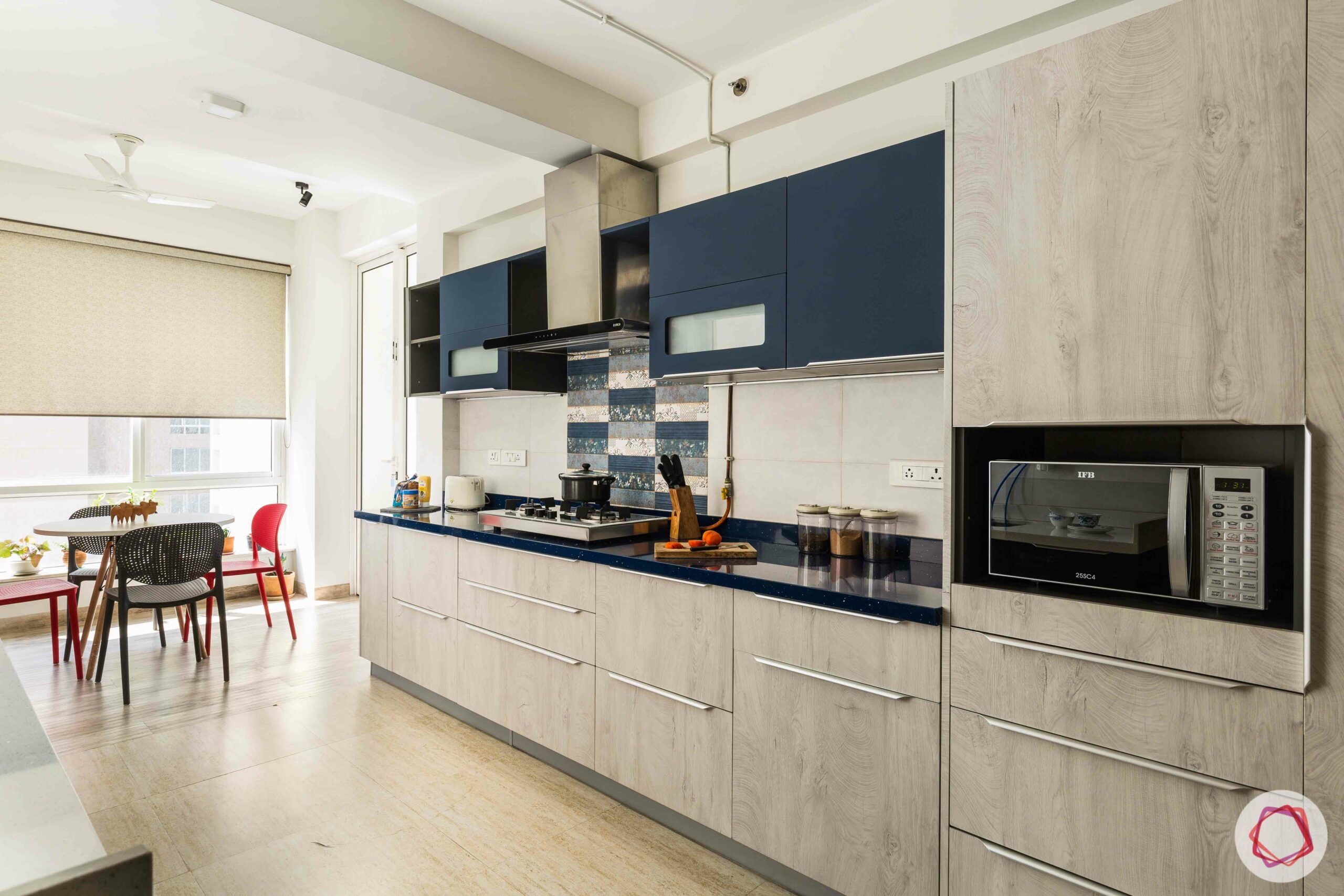
Neelam is a gardening enthusiast and she wanted a dedicated space to keep all her plants. So Megha suggested breaking down the wall of the utility to use the extra space to showcase her houseplants. As there was a full-length window in this area too, Megha converted it into a cosy sit-out. And guess what? This is the couple’s favourite spot in the house. They enjoy their morning cuppa here while soaking in the sunshine.
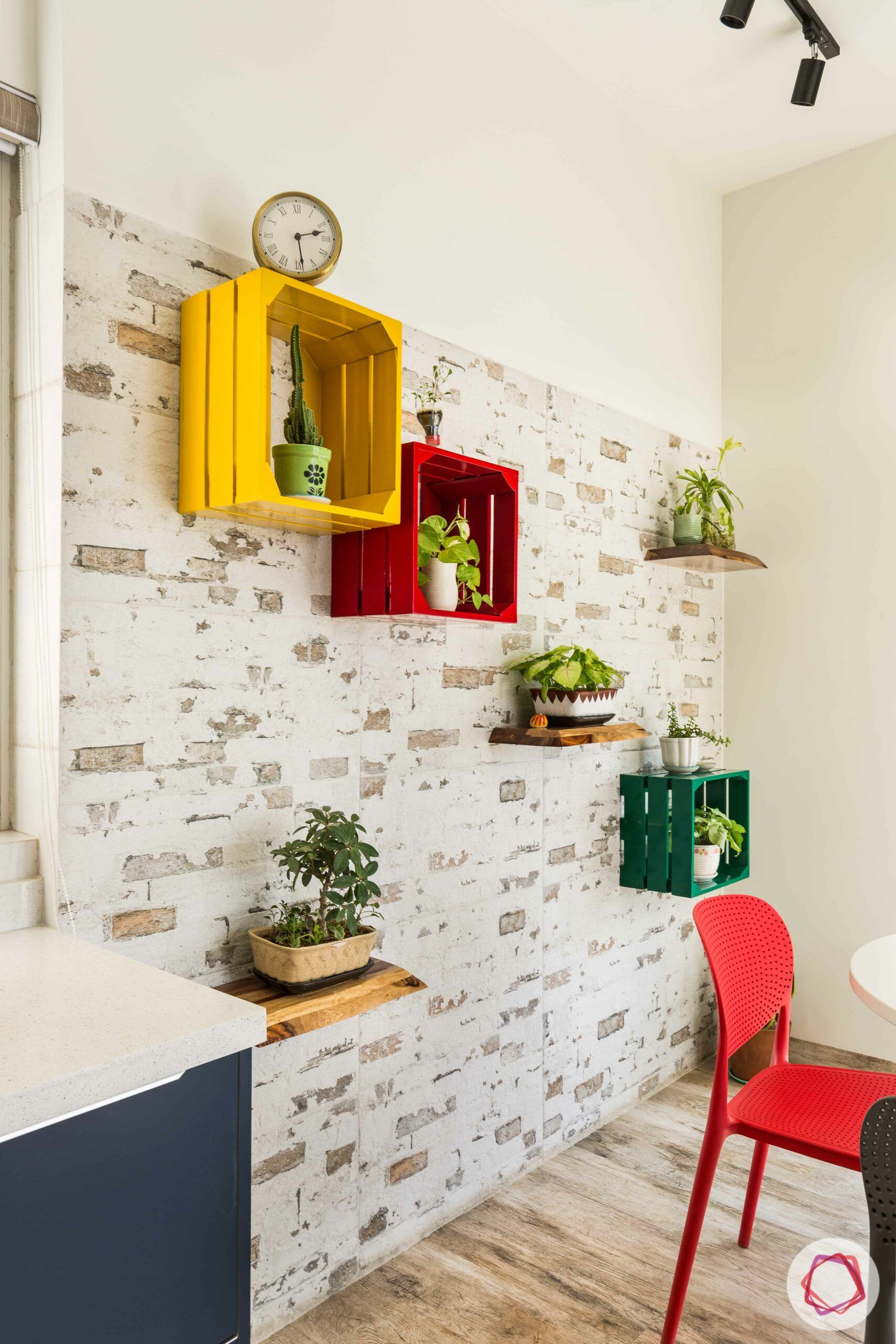

“We discovered Livspace online and went straight to their Experience Center in Gurgaon. We met our designer Megha here and were convinced over a series of meetings. All in all, we had a smooth experience with the design team including Anuj and Manish. And our home is a dream come true for us!”
– Neelam & Rakesh Dabas, Livspace Homeowners
Livspace Gurgaon Home: Rich & Radiant Master Bedroom
For Neelam and Rakesh’s bedroom, Megha used a rich dark down wooden tone. The solid wood bed with a pair of side tables is central to the room. But our favourite is the seating arrangement here. A couple of wooden chairs, a coffee table and a cluster of pendant lights, this is the prettiest spot in this home. The full-length wardrobe in beige membrane finish has been fitted into a niche to form a dressing area.

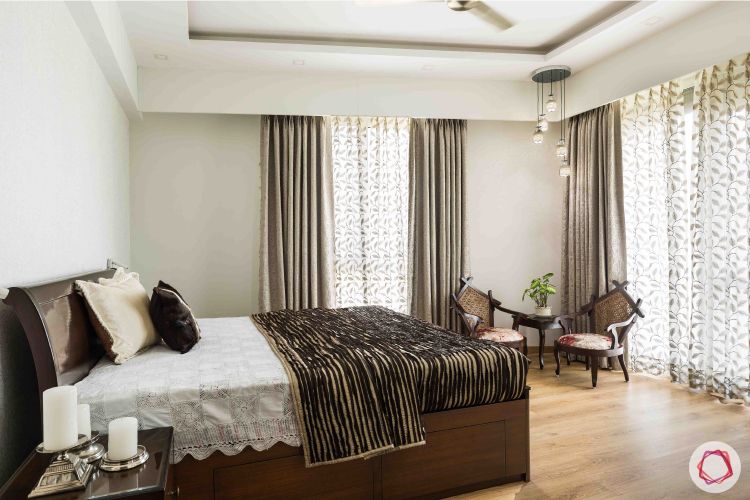
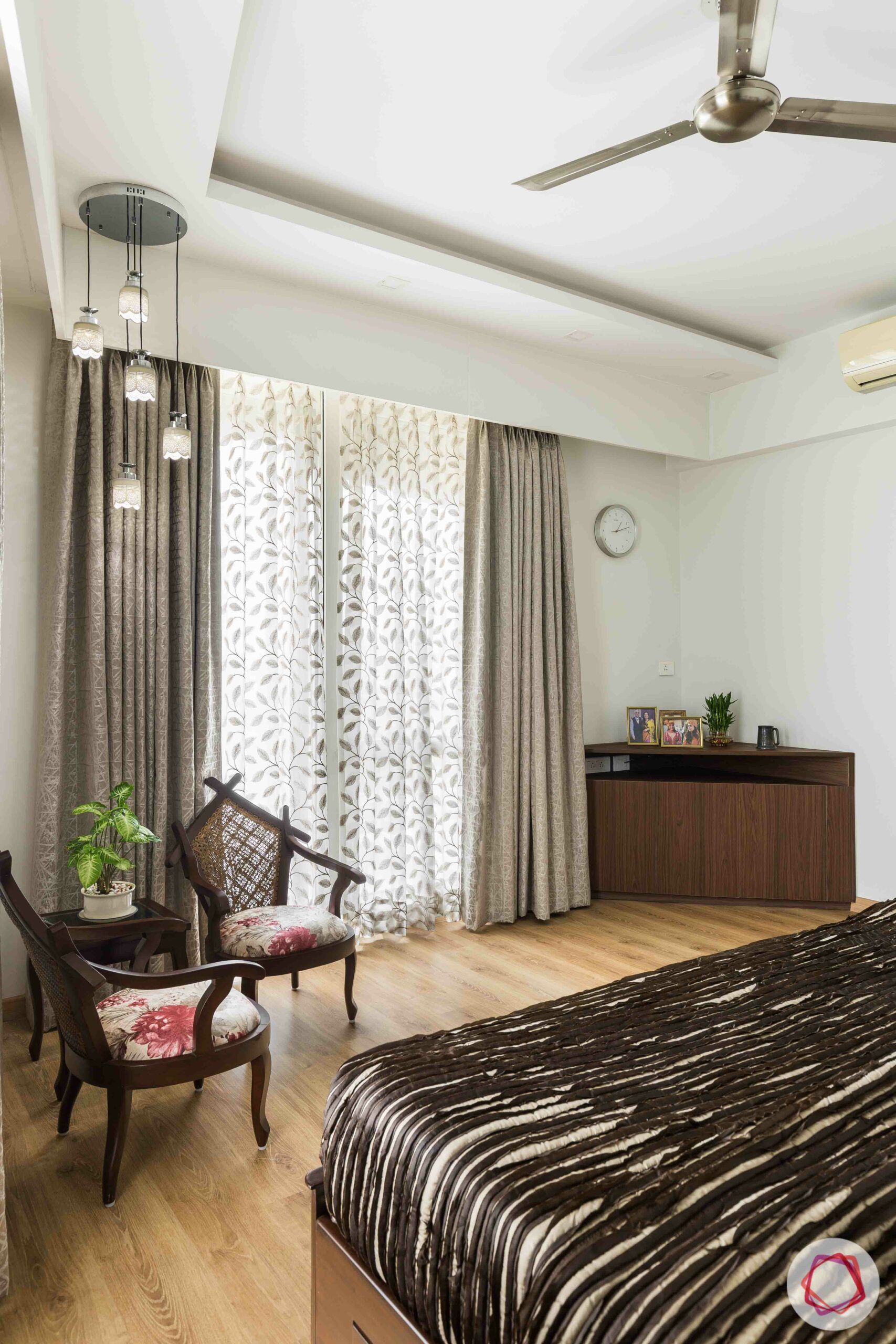
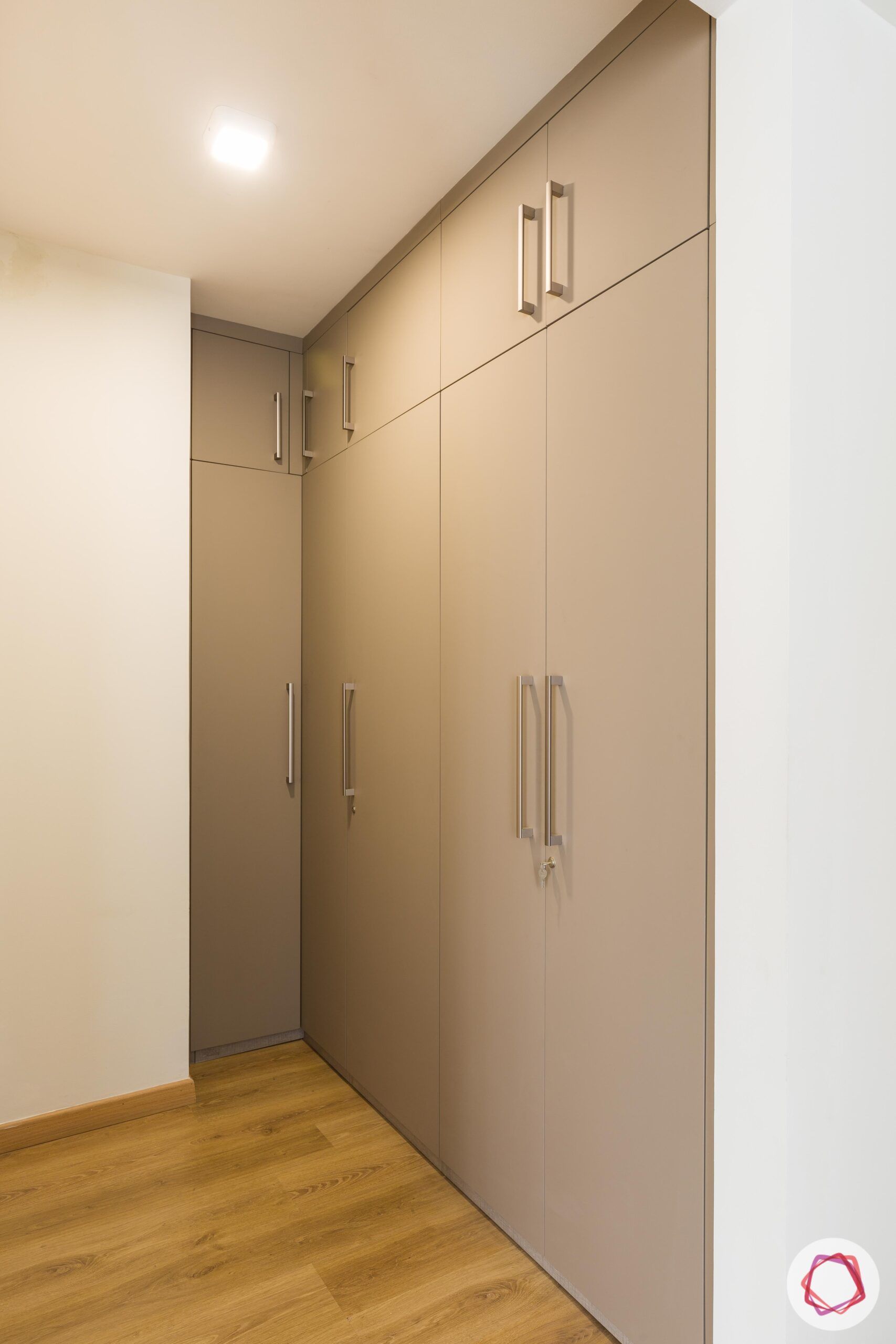
Livspace Gurgaon Home: Breezy & Blissful Guest Bedroom
The design team has kept things simple in the guest bedroom. The solid wood bed and side tables bring a suitable amount of elegance on board. Meanwhile, there is a ladder cabinet that opens up into a study unit; it is a distinct Scandinavian influence. In this bedroom too, the wardrobe has been fitted into a niche, and the resulting cove is a dressing area. The two-toned wardrobe has a smooth membrane finish.
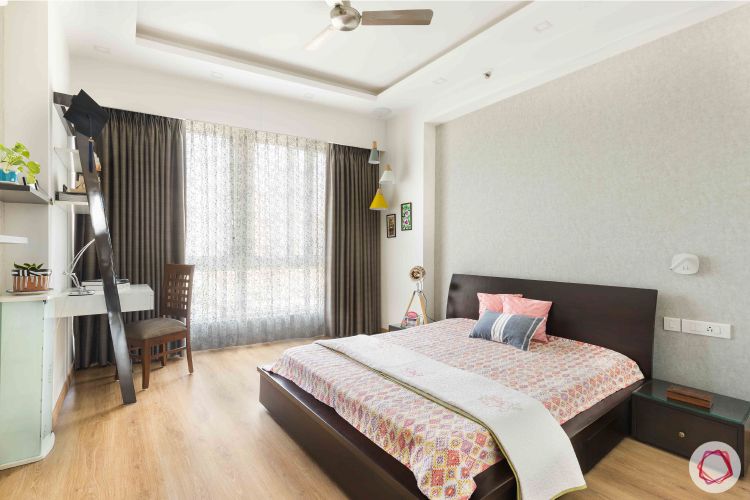
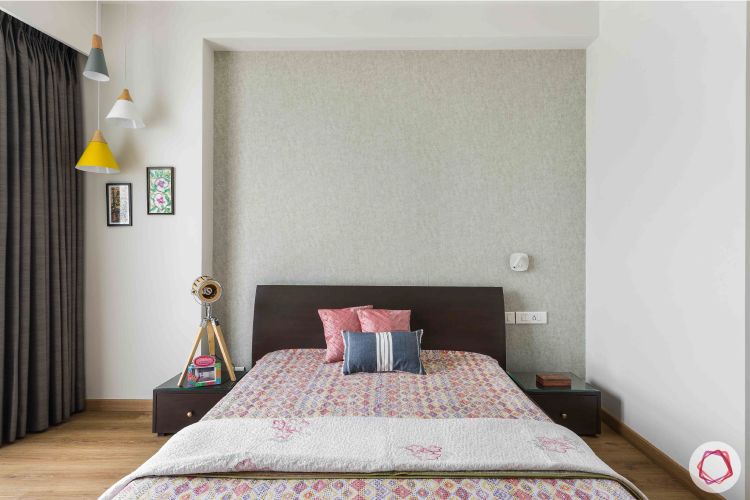
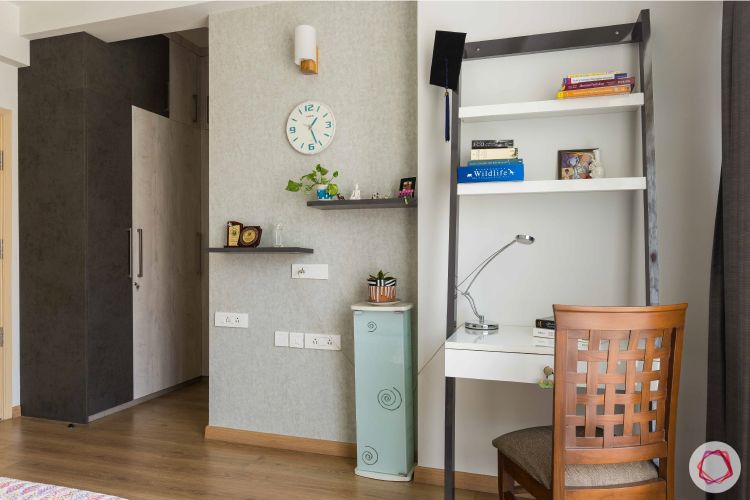
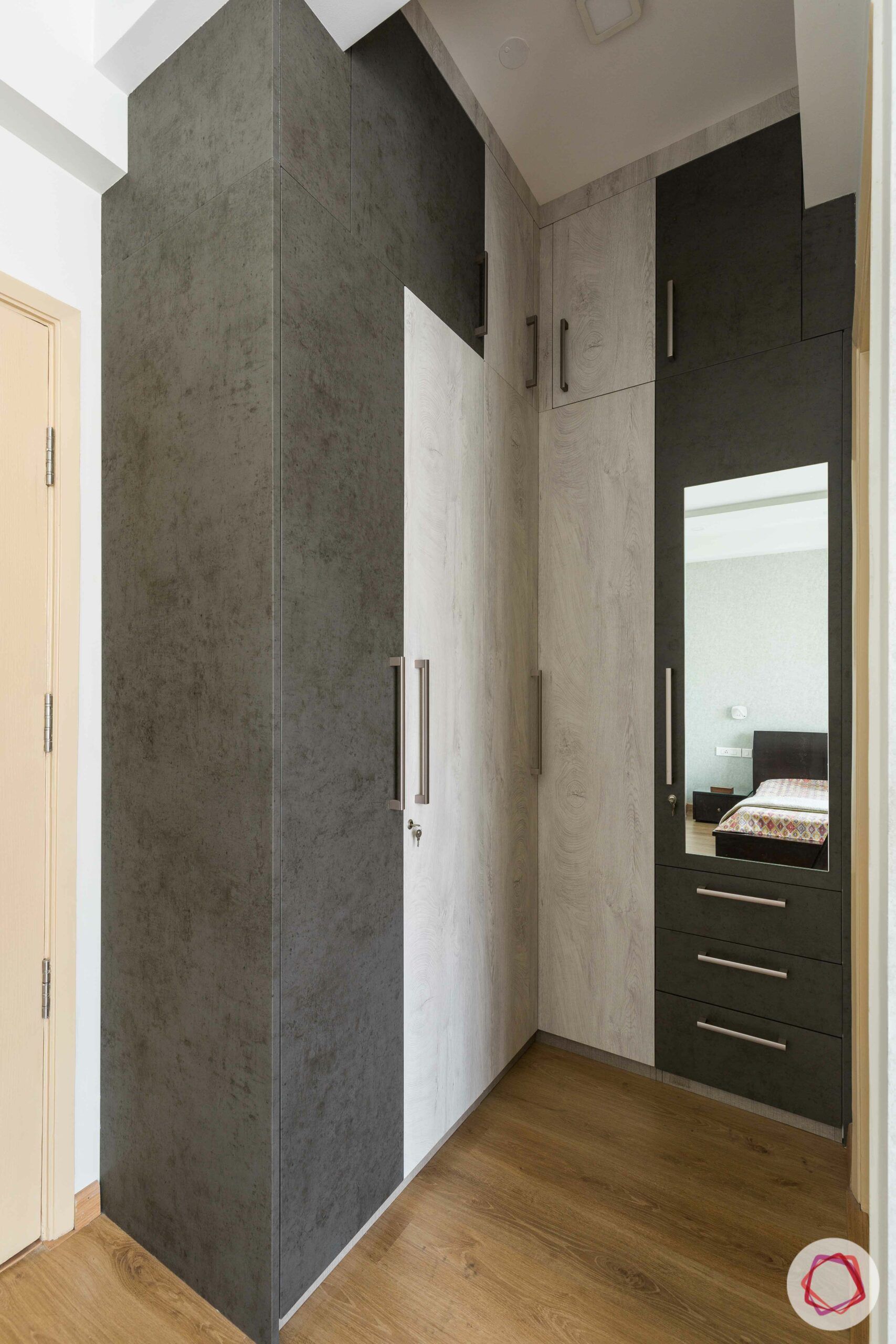
Livspace Gurgaon Home: Charmingly Comfy Study
The study in this Pioneer Presidia home is officially our favourite room. Ask why? Its stunningly simple and has homely warmth oozing from it! Firstly, there is floor seating on a mattress by one of their amazing floor-to-ceiling windows. The study unit from our catalogue is a simple affair. There is a three-door wardrobe in white membrane finish. But the head turner here is the bookshelf in grey membrane and frosted glass shutters. This piece is high on storage as well as on style!
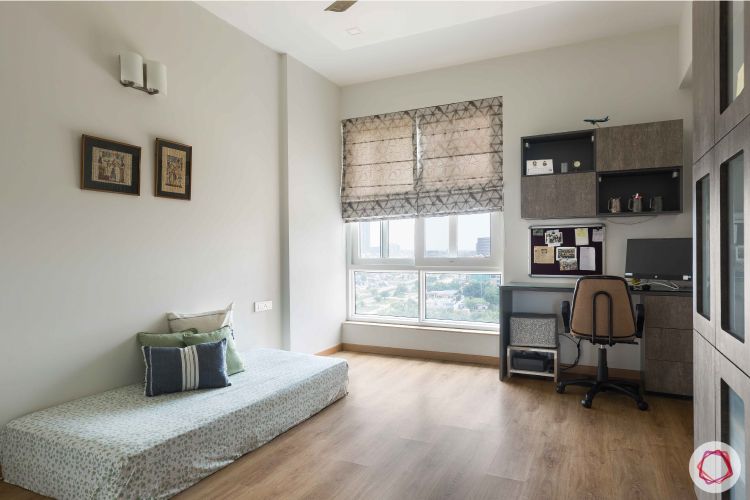
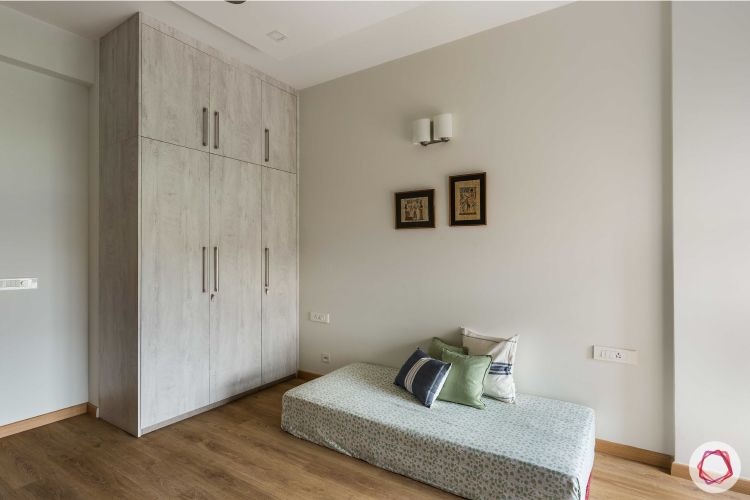
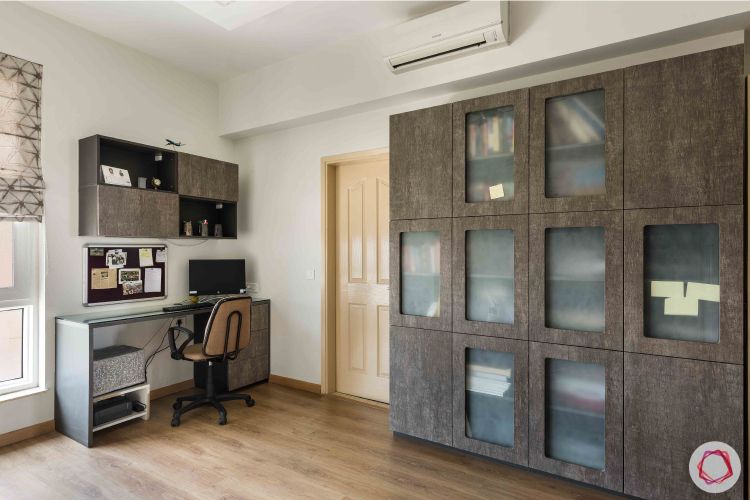
“Rakesh and Neelam were a very friendly couple. They were patient and extremely forthcoming in their inputs for the home. It was a rare pleasure to work with them.”
– Manish Srivastava, Design Manager, Livspace
If you enjoyed reading about this home, also explore This Family Home Comes Alive with Plush Interiors.
Send in your comments and suggestions.
— editor@livspace.com

