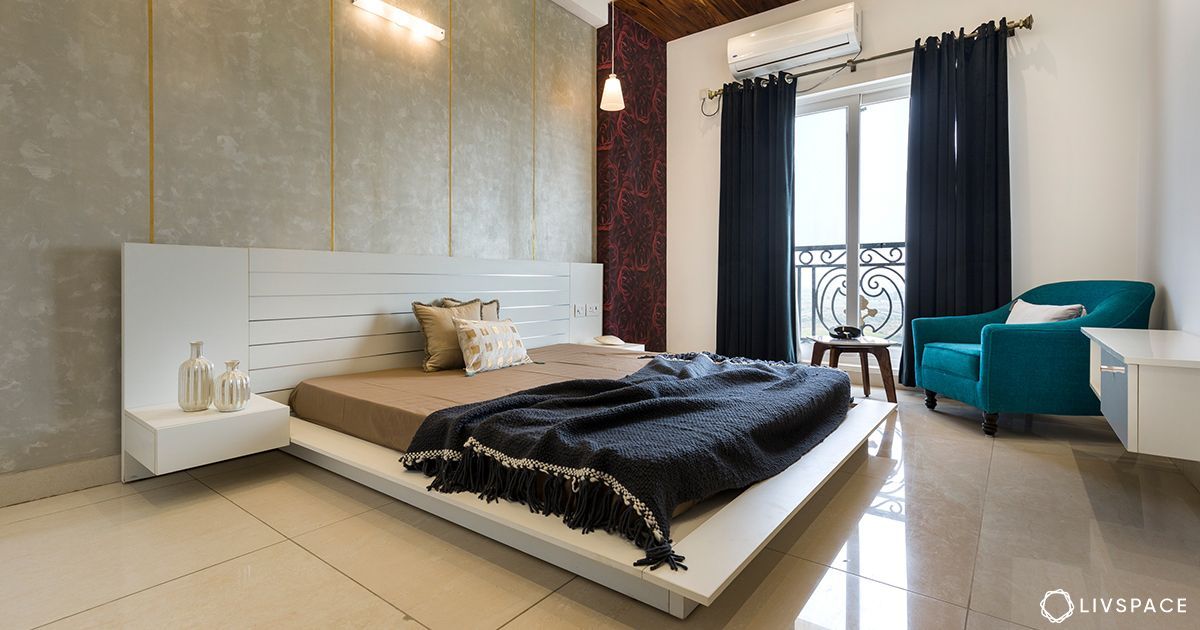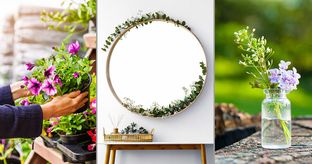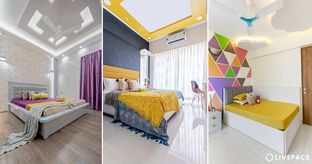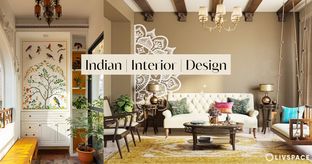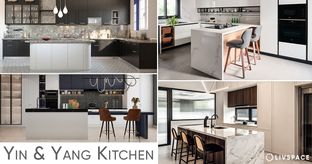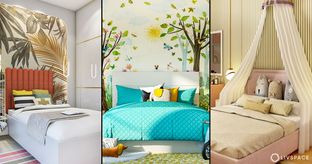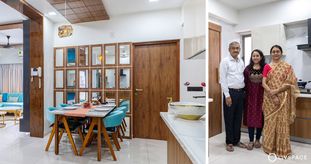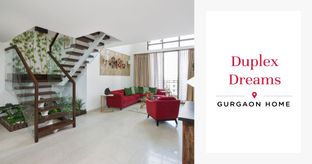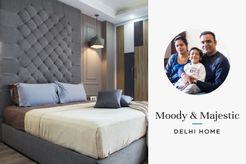An Ace Golfshire home that’s colourful & cleverly crafted!
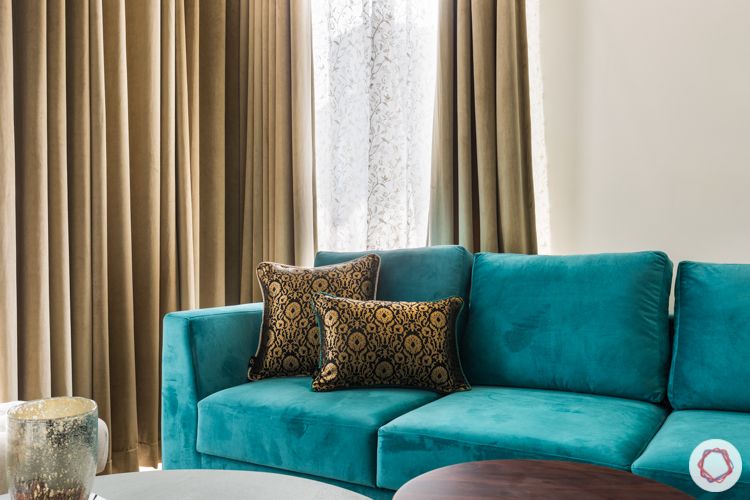
Who livs here: A family guest house
Location: Ace Golfshire, Noida
Size of home: 3BHK spanning 2,095 sq ft
Design team: Interior designer Mridul Jain
Livspace service: Full home design
Budget: ₹₹₹₹₹
Soothing and dipped in beautiful ocean hues – this apartment is far from being a typical guest house. Dushyant Malik and his family, who live in Ace Golfshire, a luxurious apartment complex that towers over a gorgeous view of the golf course, wanted interiors for their guesthouse in the same building. The Director of the well-known Ace Group wanted a refreshing colour palette for their 3BHK. Enter designer Mridul Jain with years of experience under her belt.
In addition, the family also wanted to keep the guesthouse low in maintenance too. We love how Mridul has combined functionality and aesthetics! Since the home starts with a large open space, Mridul added sleek partitions to create a foyer, living and dining nooks too. Now, let’s get right into the statement details!
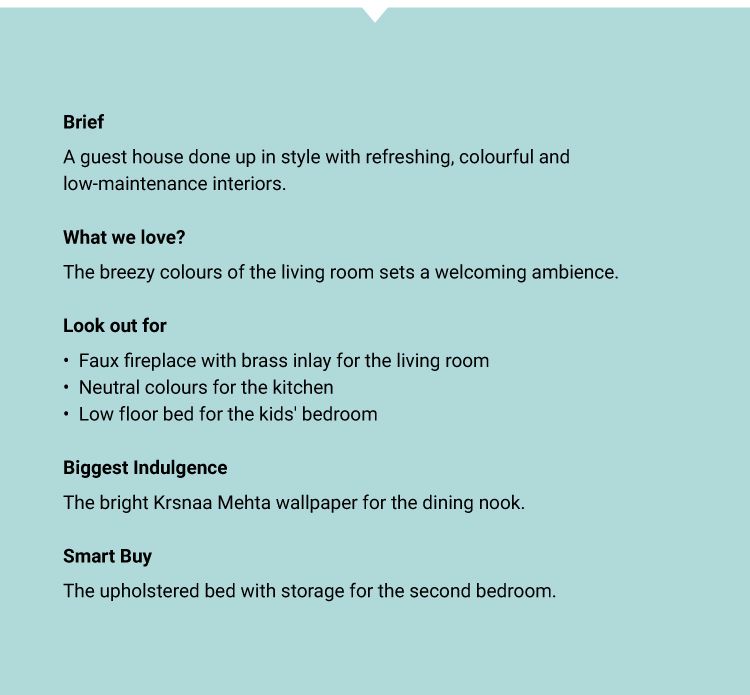
A Welcoming & Colourful Foyer
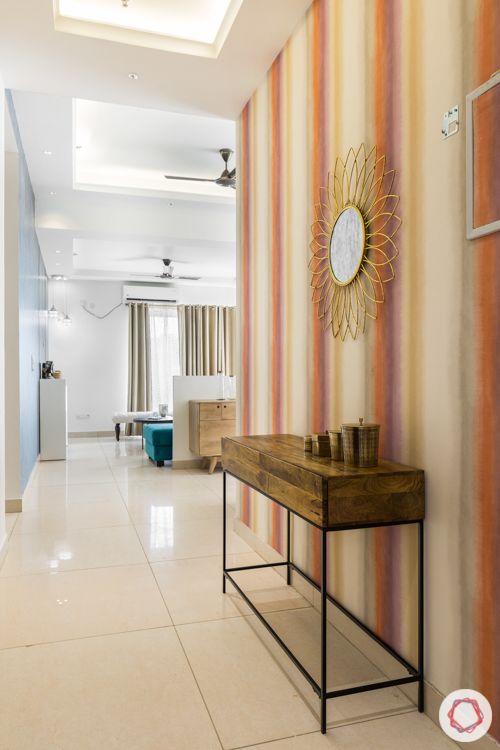
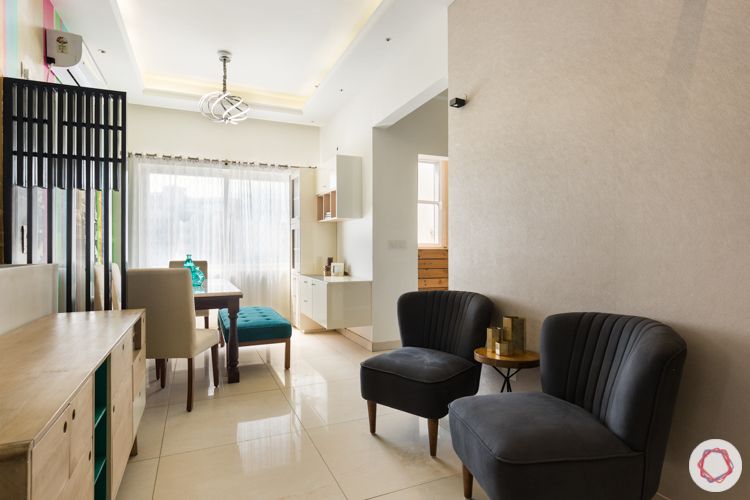
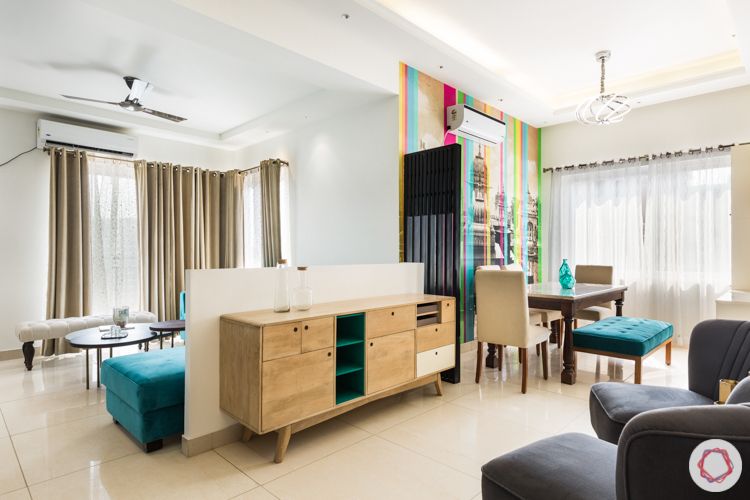
The Ace Golfshire flat begins with a multi-colourful wallpaper and super sleek console table. The space opens up to a quick seating nook with two grey armchairs. On the opposite is a wooden console table with ample storage to stash keys and bags. Notice the low white wall behind this table? This gypsum divider cleverly separates the foyer from the living, without overwhelming the space. Another divider, this time in dark metal, carves out a dining corner.

A Comfy Living Room
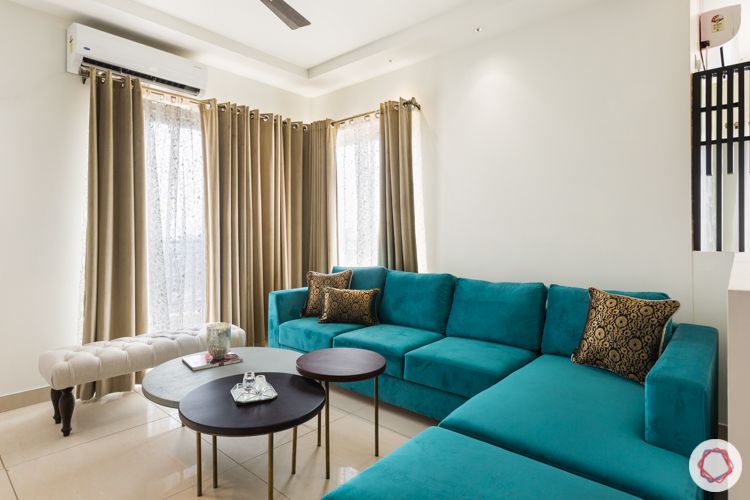
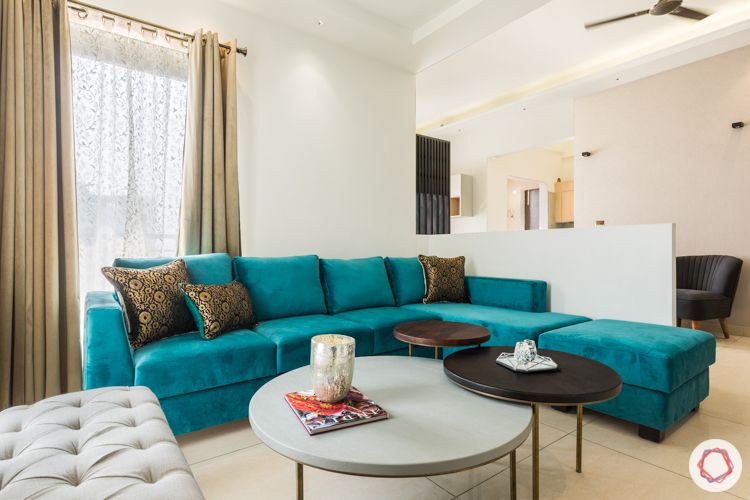
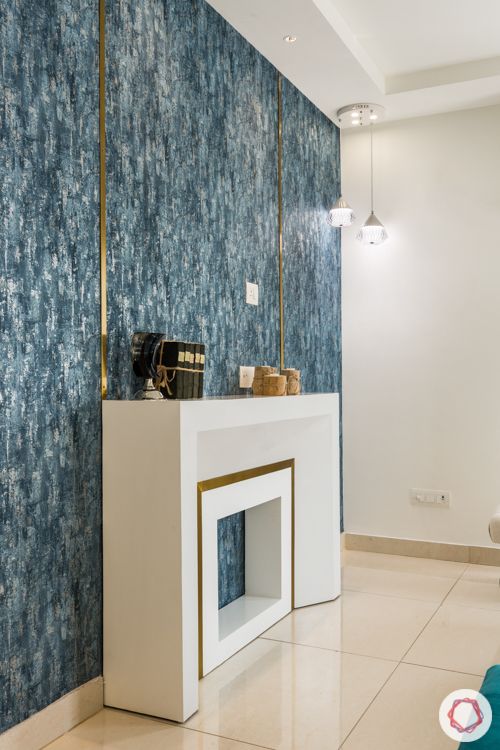
The living room is breezy in ocean-dipped hues. Featuring a teal L-shaped sofa and a white tufted bench, the seating alone demands attention. We are also crushing on the faux fireplace with brass inlays and the textured wallpaper with the same inserts. Plush and refined to say the least!
Elegant dining with a pop
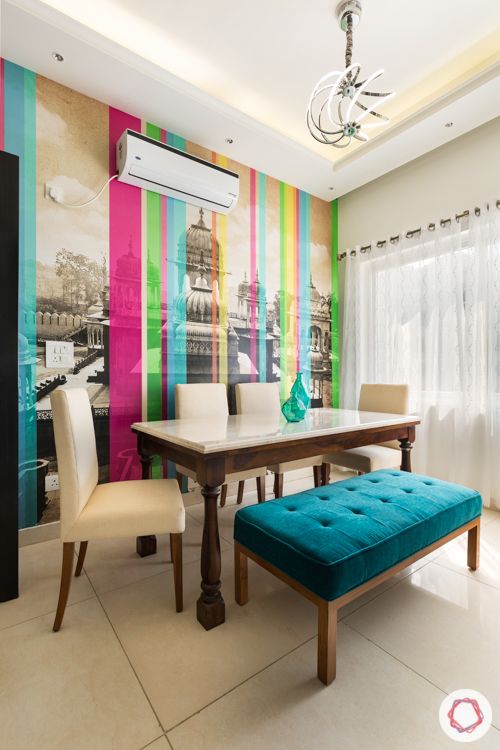
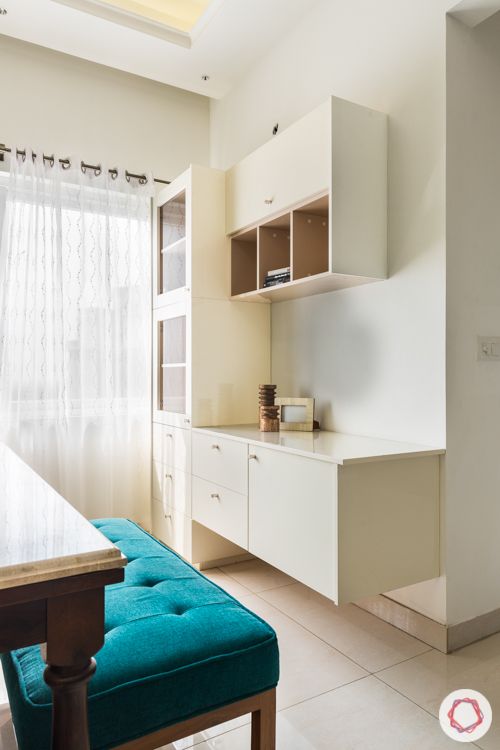
While compact, the dining nook in this Ace Golfshire flat is a stunner! With a gorgeous vibrant Krsnaa Mehta wallpaper as the backdrop, the space flaunts a marble topped table with upholstered chairs. For storage, Mridul put in a wall-mounted crockery cabinet in high gloss laminate.
“Swap a regular seating option for your dining nook with a bench for the ultimate comfort.”
Mridul Jain
A kitchen that will stand the test of time
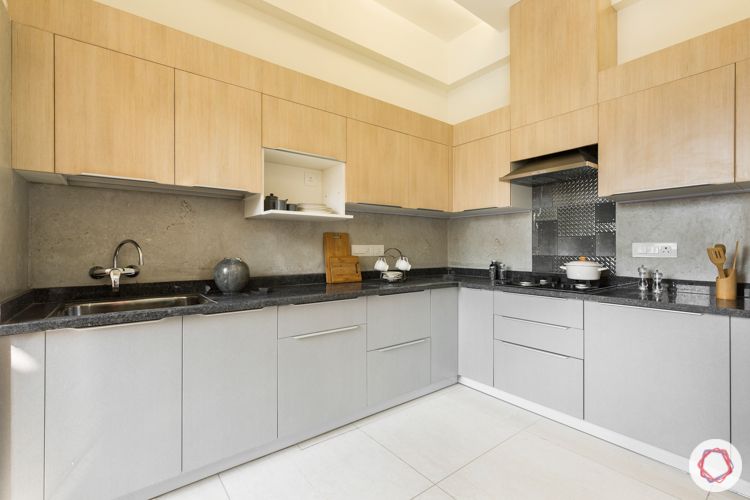
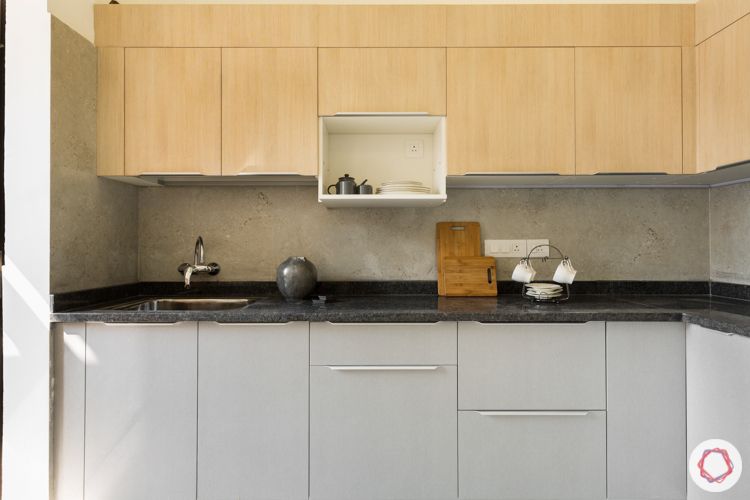
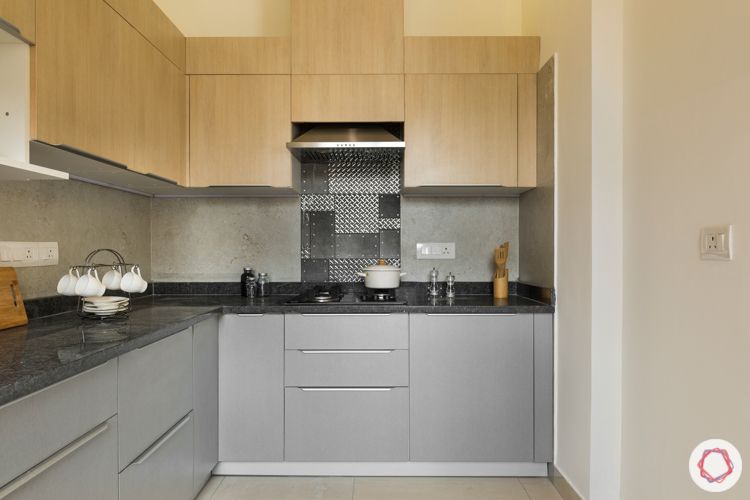
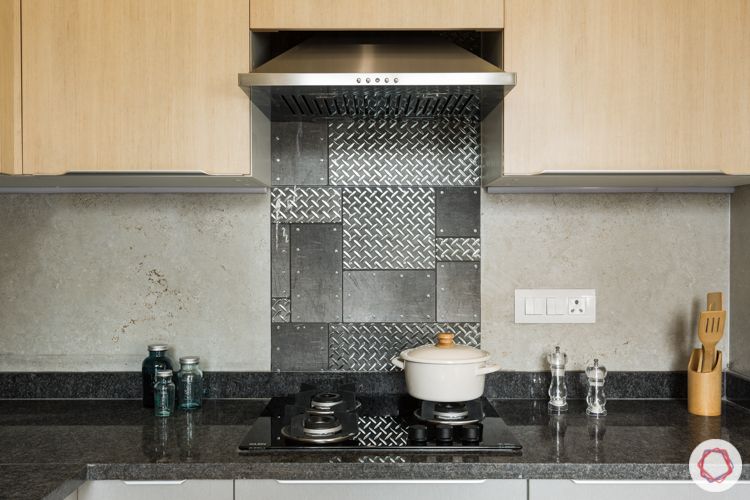
For this 3bhk flat interior design, Mridul designed a kitchen that is a statement in low-maintenance. Since the family also uses the home to entertain, Mridul was asked to design a user-friendly kitchen. As a result, she picked a matte laminate finish for both upper and lower cabinets. The sand and grey colour combination also works to give a clean and clutter-free look.
While the countertop is in traditionally-loved granite, the backsplash deserves special mention. These are marble finish tiles with a pop of highlighter tiles above the stove.
You can make any kitchen look bigger with light, neutral colours. It also gives the kitchen a polished and clean look too!
Mridul Jain
Ocean-dipped Master Bedroom
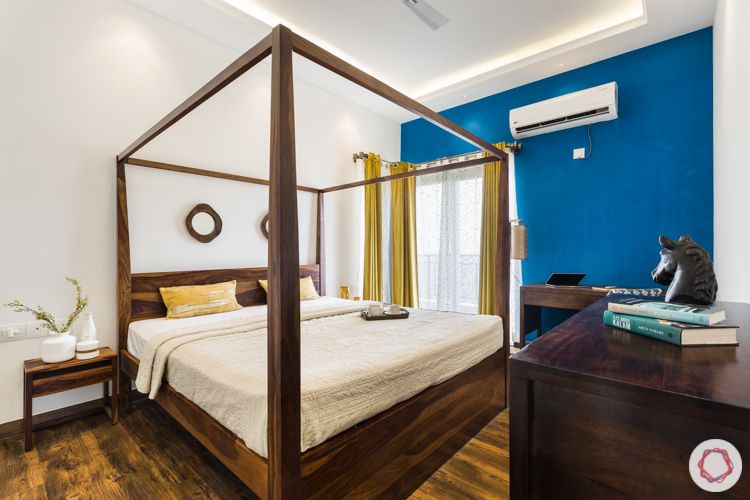
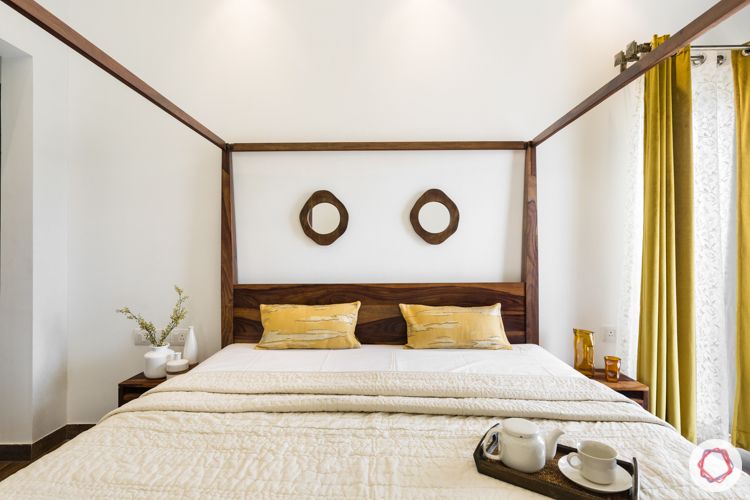
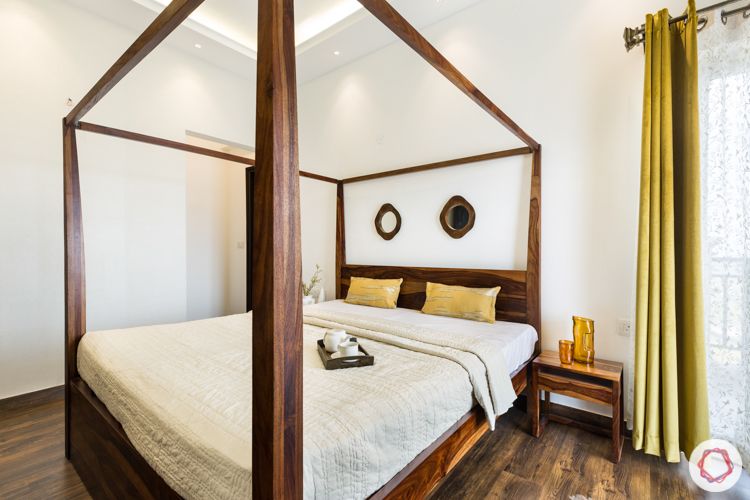
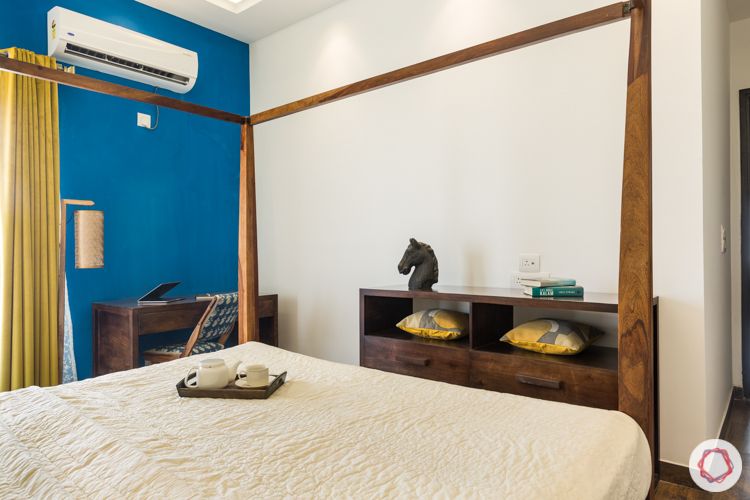
Ah, the four-poster bed! While it reminds you of a gorgeous bygone era, it doesn’t fails to make an impression. The master bedroom in this 3bhk flat interior design is a mix of ocean colours. The inspiration? Mridul wanted a Pondicherry vibe for the room, owing to one of Dushyant’s favourites travel vacations. As a result, one of the walls stands out in blue, the curtains are an olive green, and the furniture all in rich strain of wood.
Don’t miss
The accent mirrors above the headboard help create an easy breezy vibe.
A Minimal Blushing Bedroom
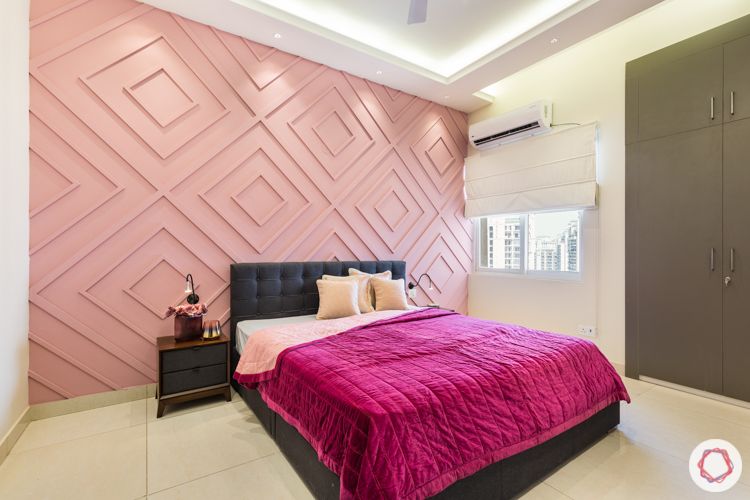
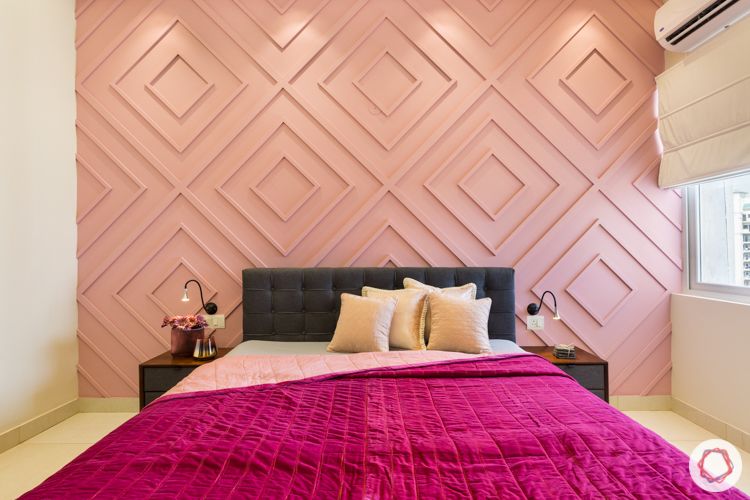
You are going to love this pink-hued Ace Golfshire bedroom. While the room is kept minimal with just the essential furniture, the centre wall is sure to turn heads. The 3D wall panel is done with wooden trims that are painted in a soft pink. In addition, a laminate wardrobe is tucked into a corner along with two upholstered bedside tables.
A Polished & Unbelievable Kids’ Bedroom
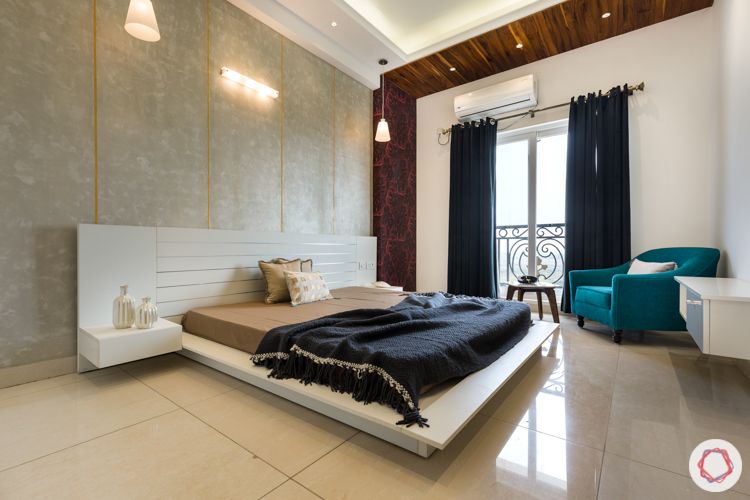
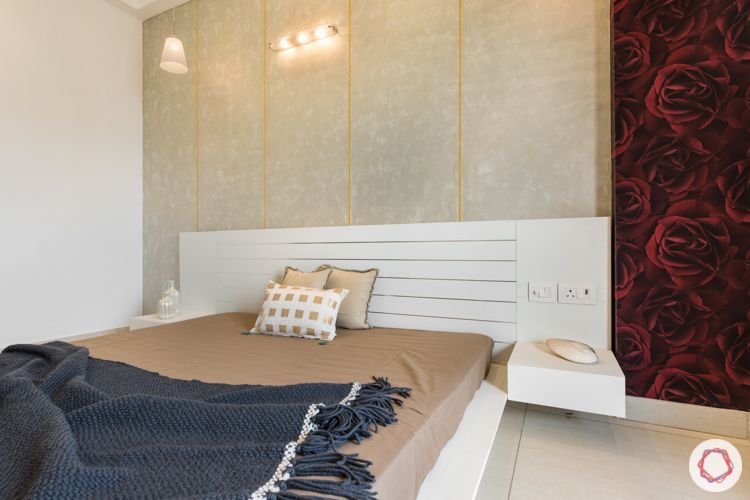
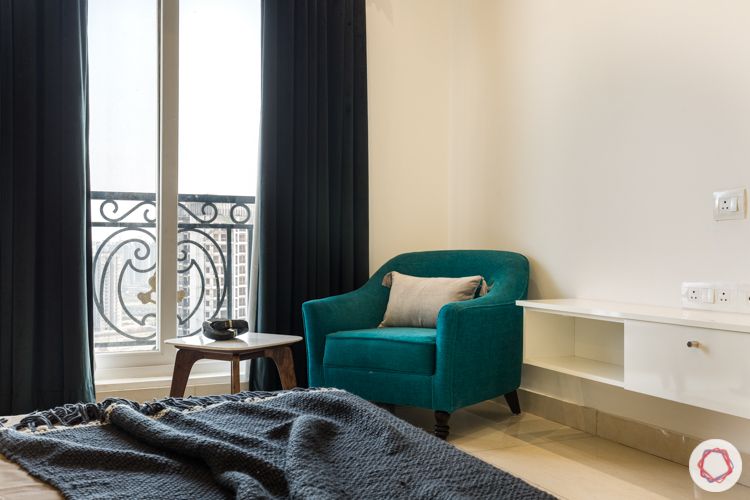
The kids’ bedroom is one of a kind. In fact, it’s also one of the highlights of the entire home. Beginning with a subtle wallpaper for the centre wall with brass inlay and a cosy nook with a teal armchair by the balcony. We are also crushing on the wood-toned false ceiling that complements the reading nook. While the colour palette for this bedroom is in gorgeous neutrals, Mridul added an intriguing highlight thanks to a rose wallpaper.
A low floor bed dominates the bedroom and it was specially chosen to keep the space kid-friendly. In addition, the cove lighting from the false ceiling elevates the warm vibe of the room.
Our Designer Speaks
“I was given complete freedom to design this home the way I pictured it. The use of fresh colors and pastels brought in the breezy vibe we were looking for. And I’m glad that Dushyant Malik was very cooperative in terms of acceptability to these kind of looks.”
Mridul Jain, Interior Designer, Livspace
Also, if you liked this, take a look at Classy 3BHK That’s High on Concealed Storage
Send in your comments & suggestions.

