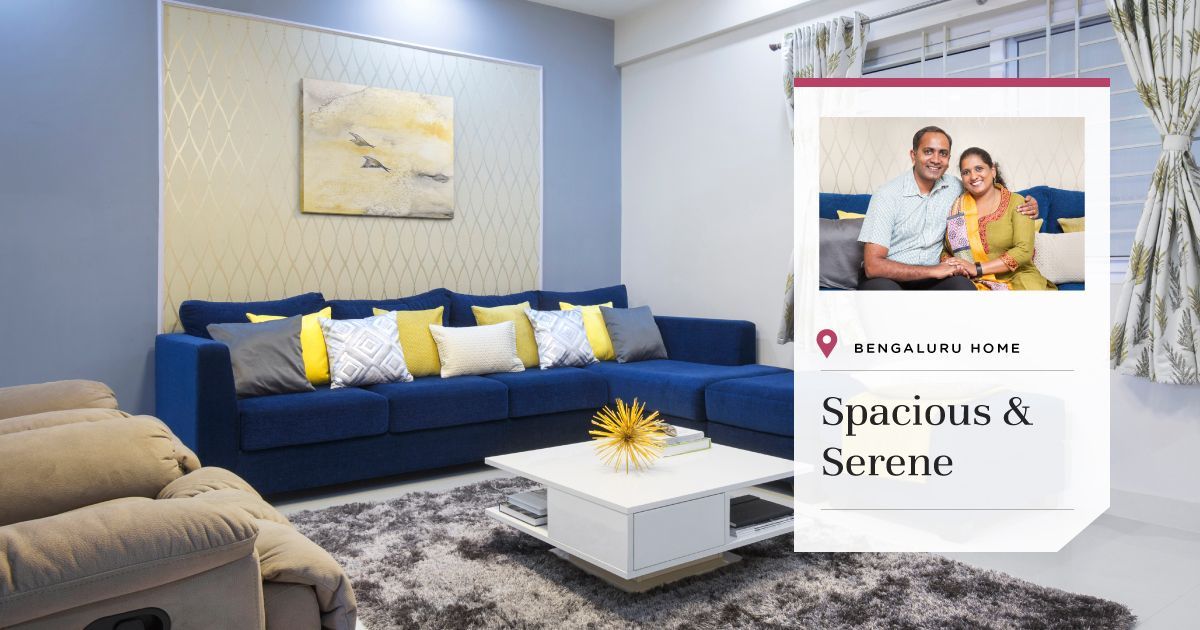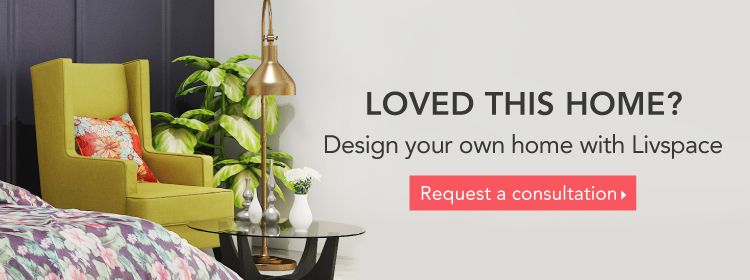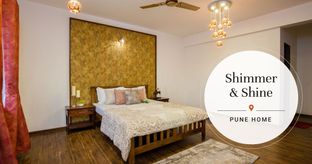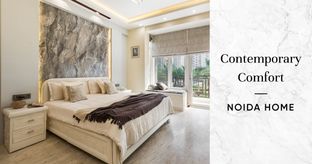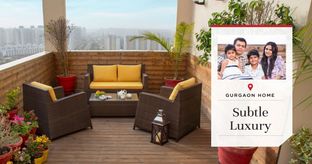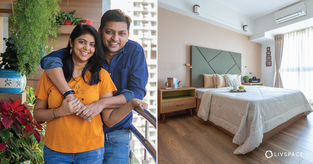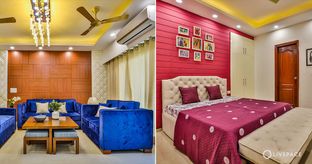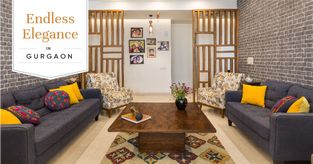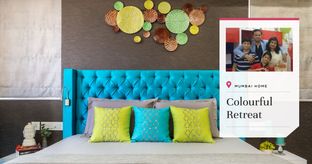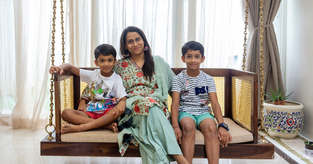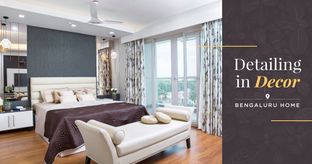This Bengaluru home dons a colour palette that is easy on the eyes.
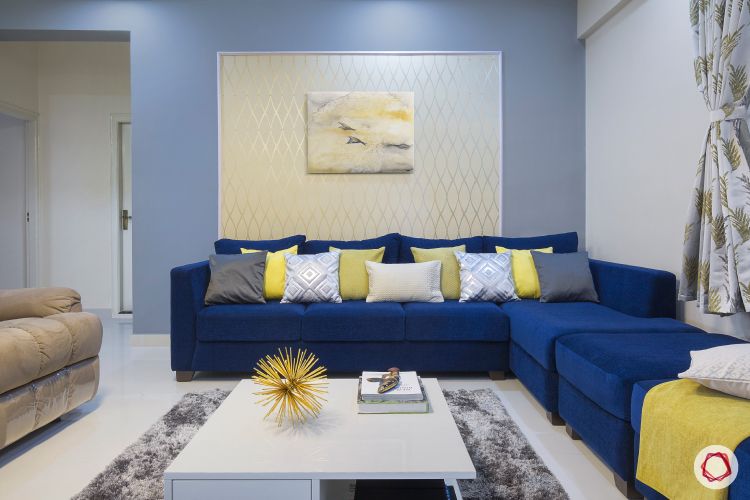
Who livs here: Himachala with his wife Latha and sons Jayanth and Rishith
Location: Kamala Residency, Yeshwanthpur, Bangalore
Size: A 3 BHK home spanning 1,750 sqft approx.
Design team: Interior designer Rachana Singh Baghel with Project Manager Prathap Kumar
Livspace service: Full Home Design
Budget: ₹₹₹₹₹
Given the hubbub of the city life, everyone just wants a space with a soothing ambience to go back to. This home of Himachala and his family exudes a similar relaxing vibe with sober colours that are easy on the eyes. Perfect space to unwind with a simple home design.
As a smart customer, Himachala obviously went to different designers to compare the services. When he met Livspace designer Rachana Singh Baghel, she promptly offered him various design choices for different budget levels and gave him a tour of the design centre in Bangalore. The quality of products on display and the transparency in approach made him finalise Livspace to do up his home.
The design takes on a minimal and simple look with neutrals and light-toned colours taking the centre stage. The furniture and decor are layered using the colour as the foundation for the design. The result is spacious and clutter-free aesthetics that are appeasing in every manner.
Something new, something blue!
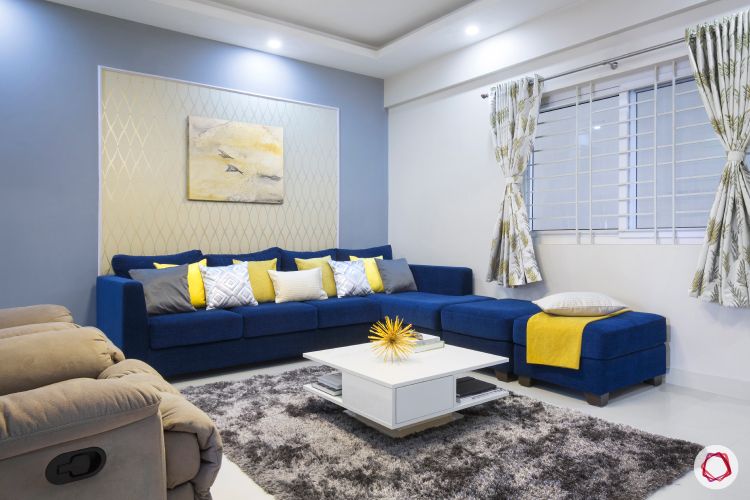
The designer was intent on making the living room welcoming with a blend of vibrant colours. Yet, she sobered it down to match the overall aesthetics of the home. A powder blue wall with wooden trims and a geometric wallpaper adds style to the room. It is paired with a cobalt blue sofa with chaise and matching ottomans, the setting can be easily rearranged to provide more seating.

A white centre table has a modern design to match the contemporary theme of the home. A plush rug looks inviting to sink your feet into and elevates the comfort level.
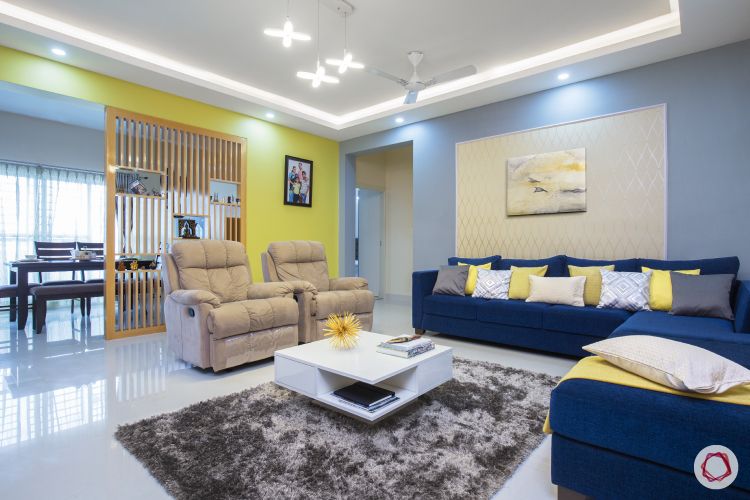
When we asked Himachal why he bought a recliner for a formal living room, he laughed and said that it was the choice of the lady of the house, Latha. Well, it certainly adds a casual touch to an otherwise serious space.
Since the dining also forms part of the open layout, a jali design with vertical slats was introduced to demarcate the two areas. A yellow wall adds a beautiful contrast to the space, while complementing the cushions and accessories.
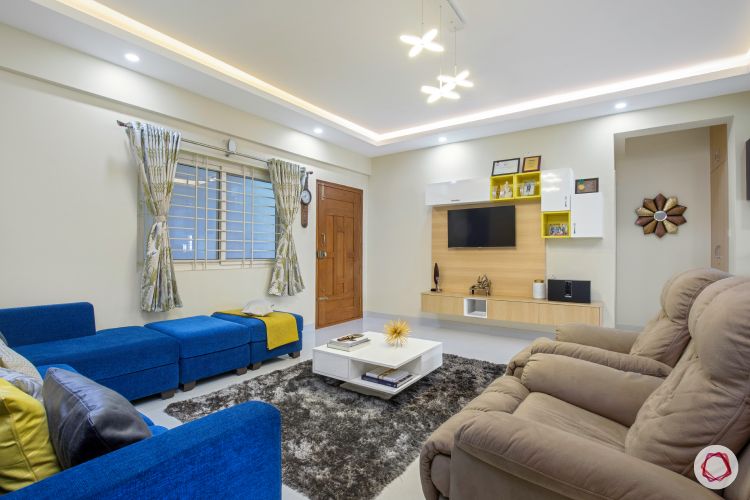
The TV unit is a simple design with light wooden tones that lend some warmth. Taking inspiration from the yellow wall, the overhead storage has hints of yellow and white, making it cheerful.
Elegance & Grace
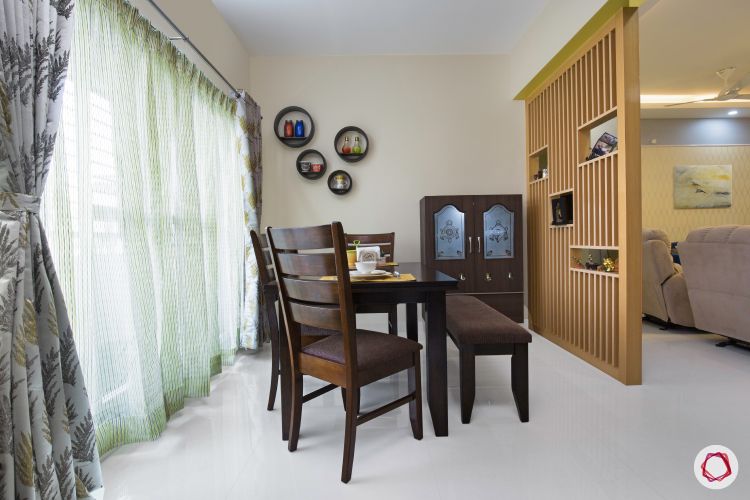
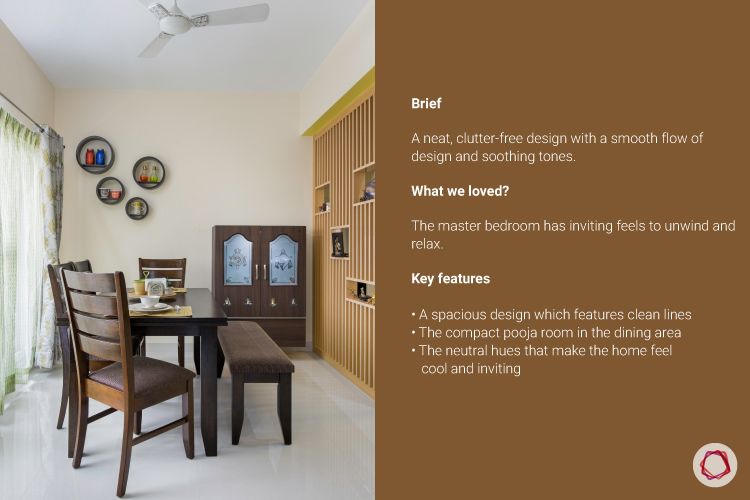
The dining room just looks stunning with the painted wooden jali, graceful sheer curtains and wooden furniture. A small pooja mandir finds its place in the room as per Vastu sensibilities.
Necessities in Neutrals
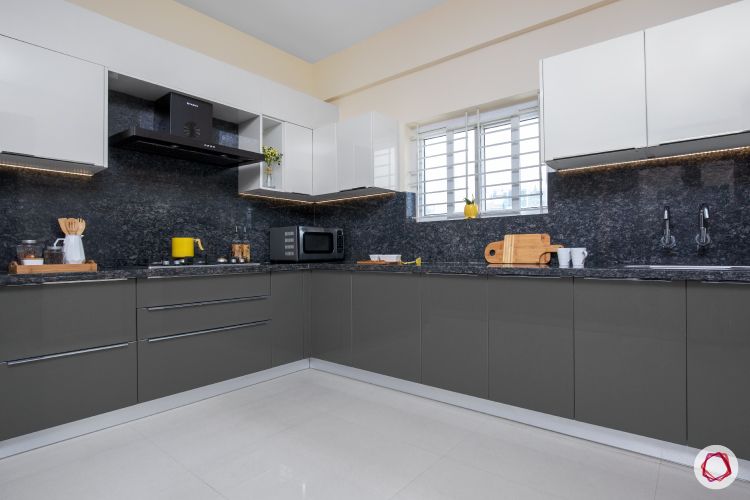
A spacious kitchen done up in neutrals is a pleasant place to cook in. We adore the granite backsplash that brings together the white overhead storage and grey base units.
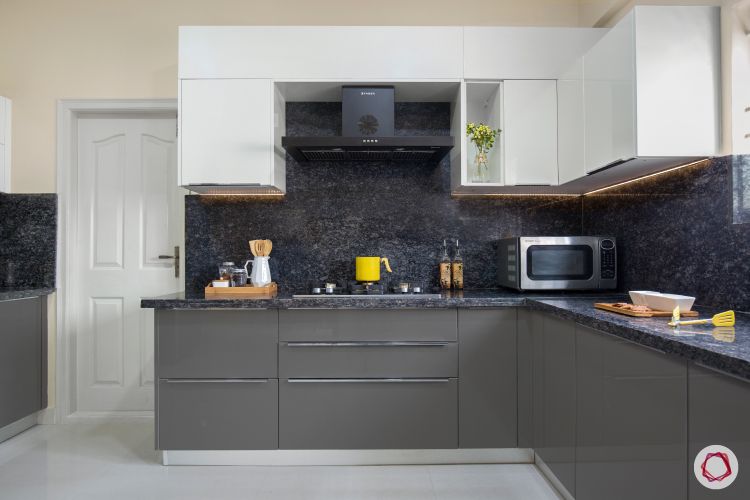
Ample storage options have been provided in this kitchen for easy organisation and maintenance. From cutlery units to bottle pull outs and drawers, their culinary experience would be a breeze.
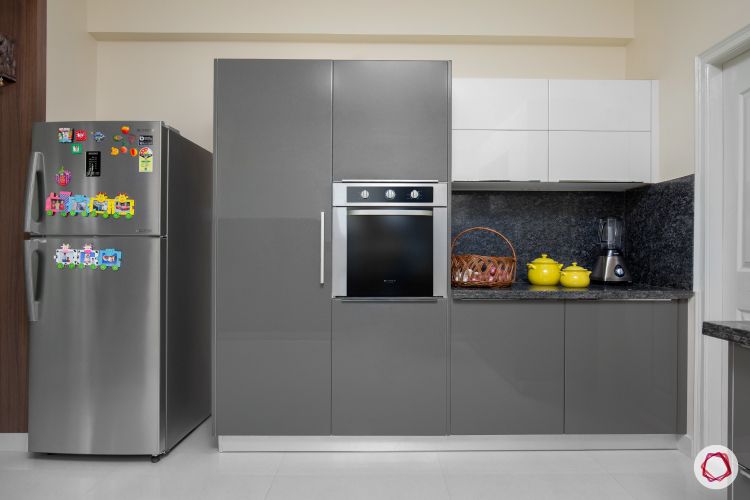
Having designed the kitchen with the golden triangle in mind, the designer has given them ample counter space for prep work. A full-height pantry unit has also been provided to stock all their groceries beside the refrigerator. Thus, every storage option and task has a dedicated spot with easy accessibility.
Cosy Comfort
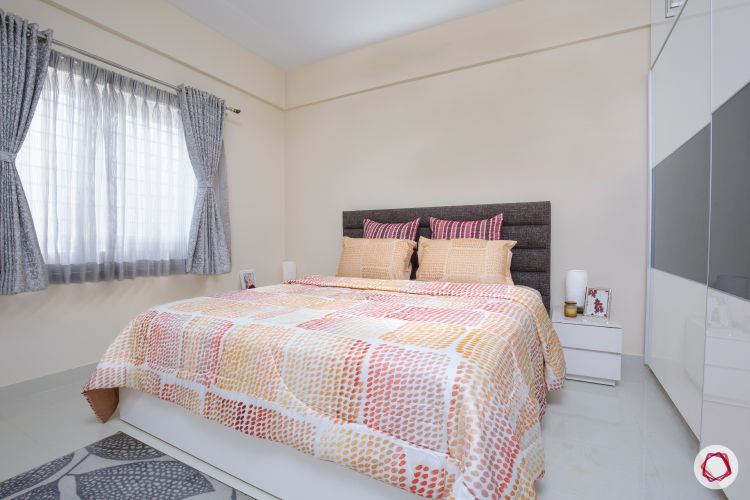
We’re not sure if it is the elegant curtains, the comfy bed or the soothing colours, or the combination of it all that makes us want to jump in and take a quick nap. This is a refreshing setting that instantly calms the nerves and lets one sleep in peace.
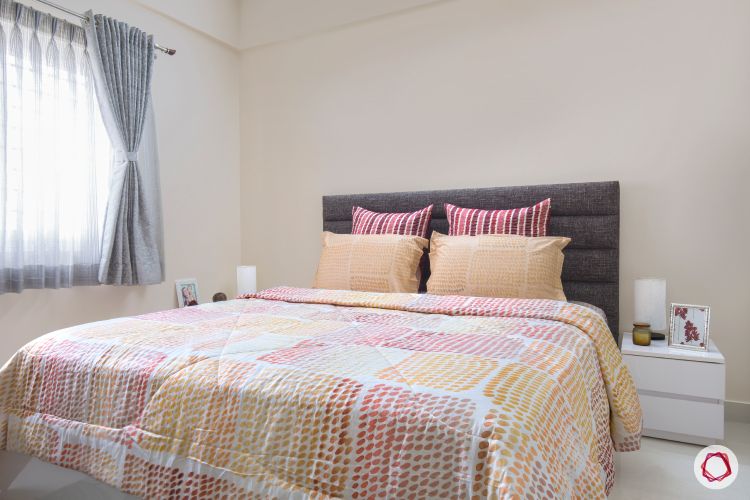
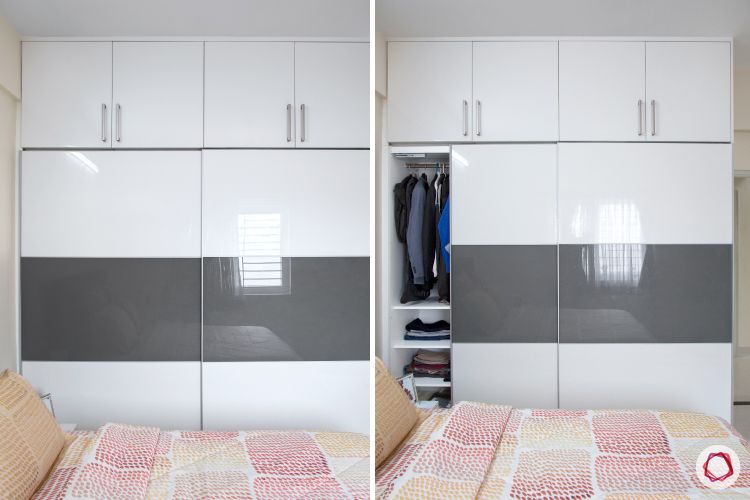
This room also comes well-equipped with storage units and fitted with a stunning sliding wardrobe. In white and grey hues, they blend perfectly with the mood. Rachana smartly added a panel above the sliding wardrobe to provide support for the lofts.
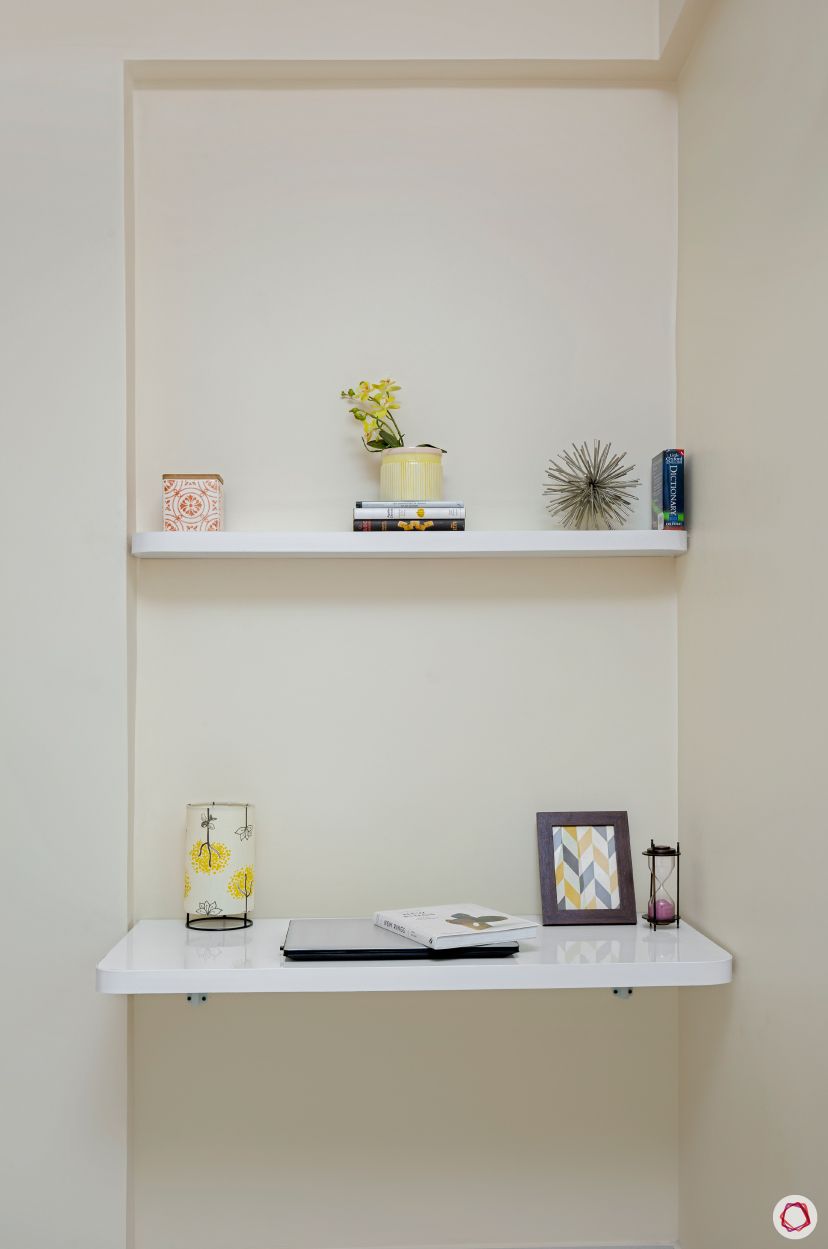
A sleek study comprising two shelves is designed in the master bedroom. This is mainly used to place laptops and books they use every day.
Versatile Design
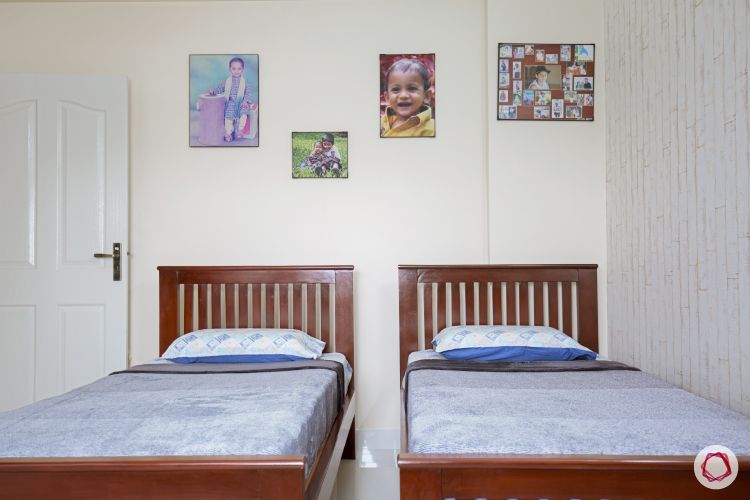
The kids’ room has a versatile design that tends to their growing needs. The colour palette and furniture placement have a mature look, ensuring they don’t grow out of it soon. The teenagers have two single beds in wooden finish to rest on.
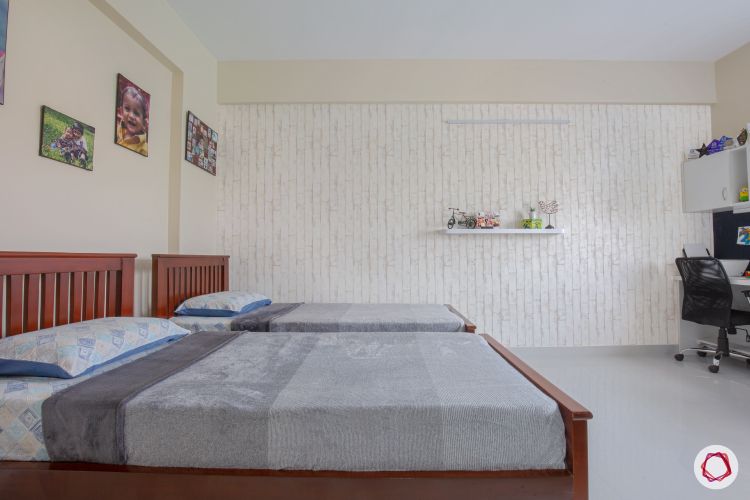
The accent wall has a wallpaper that looks like reclaimed wood painted white. It adds a mellow appearance and some pattern to the room.
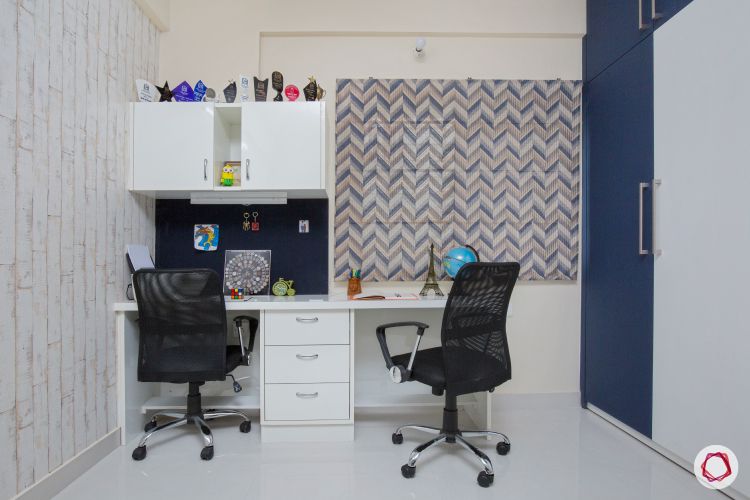
A sleek study has been built beside the wardrobes for the two. It has enough storage to house their essentials.
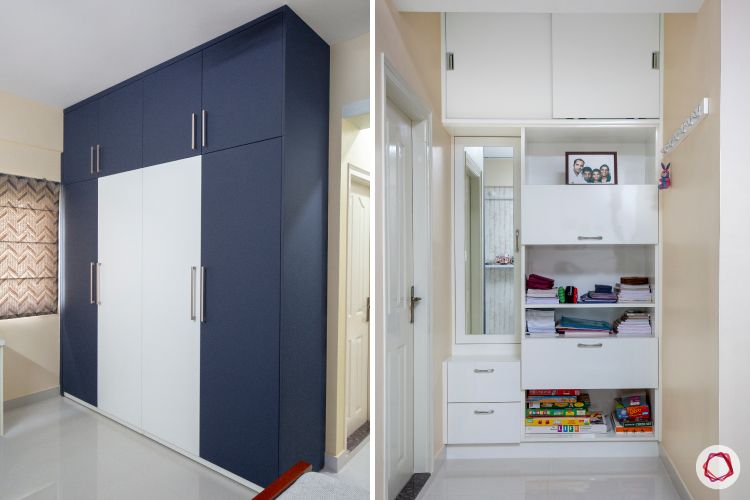
The room also has a navy blue and white wardrobe with lofts to store all their apparels. The passage to the bedroom houses a compact bookshelf to store their books, board games and more!
Simple Details
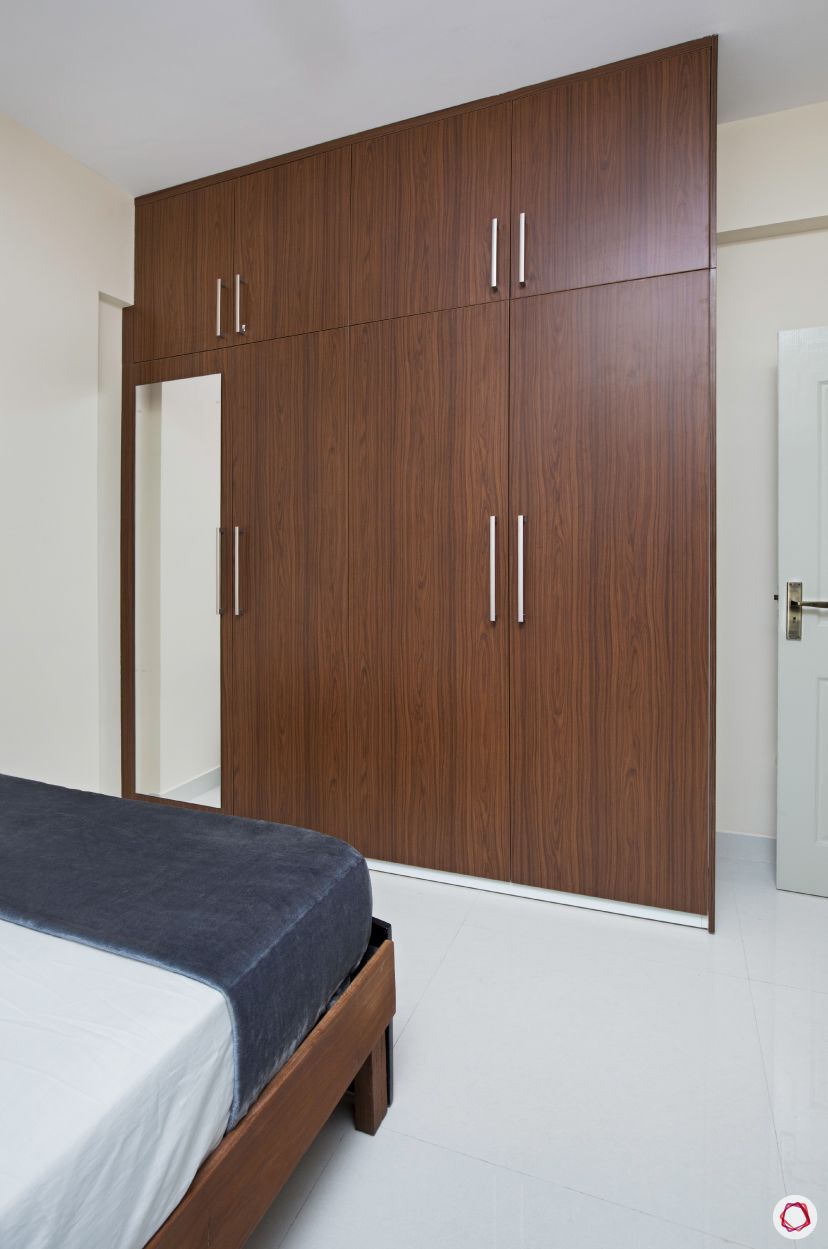
The guest room has a four-door hinged wardrobe with a full-length mirror on one shutter to double up as a dressing corner. The wooden finish of the wardrobes matches perfectly with the theme of the room.

“The family is very understanding and knew what they wanted beforehand. This helped us design smoothly and provide our suggestions.”
— Rachana Singh Baghel, Interior Designer, Livspace
Here’s another Mumbai home doused in neutrals. Take a look!
