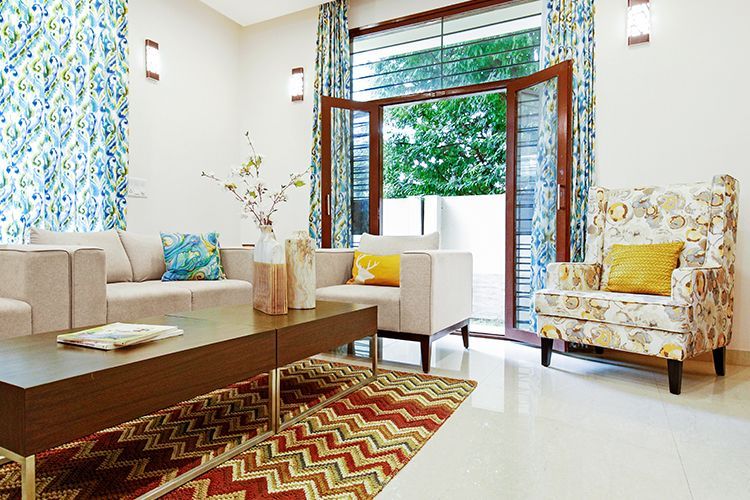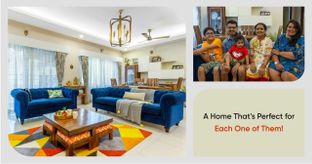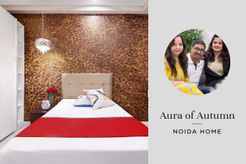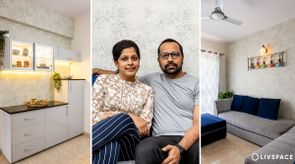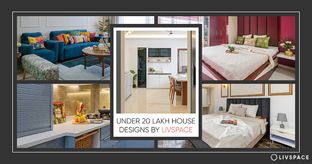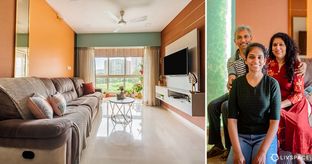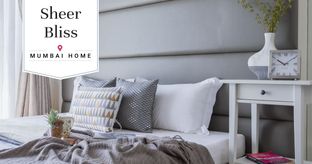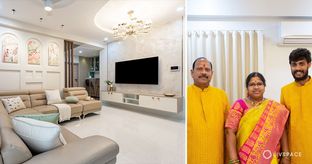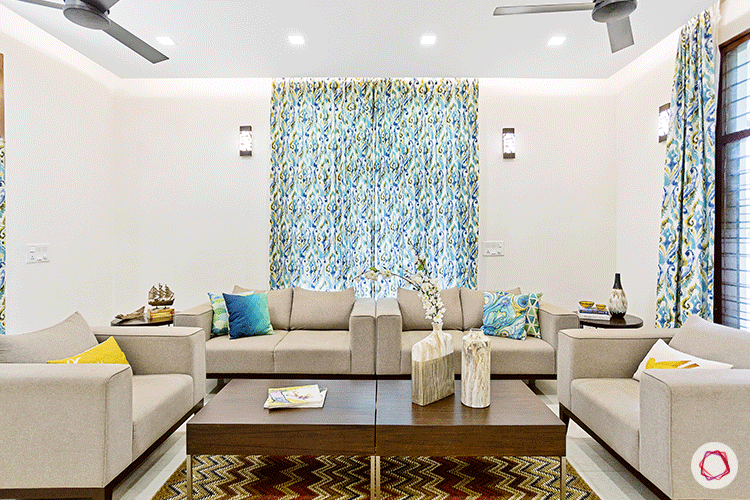
Who Livs here: Lisa Thomas with husband Bejoy, daughters Samaara and Saira and father-in-law
Location: Greenwood layout, Chikka Bellandur Road, Varthur Hobli, Bangalore
Size of home: 3000 sq. ft.
Design team: Interior designer Tanvir Kohli with project manager Pankaj Chandak
Livspace service: Full home design
Budget: ₹₹₹₹₹
Every home is special. Whether you’ve lived in one or four, your living spaces stay with you long after you’ve left them. But no home is more special than your first home in a new city.
Having spent most of their lives in Delhi, the Thomas were ecstatic about moving into their newly bought villa in Bangalore’s famed Greenwood layout — a community with 24 villas with young, like-minded people from all over the country.
Designing and styling a two-storey home can be a daunting task and Lisa knew she needed professional help. One visit to our touch-and-feel experience center put all her worries to rest and Lisa instantly engaged Livspace interior designer Tanvir as her design magician.
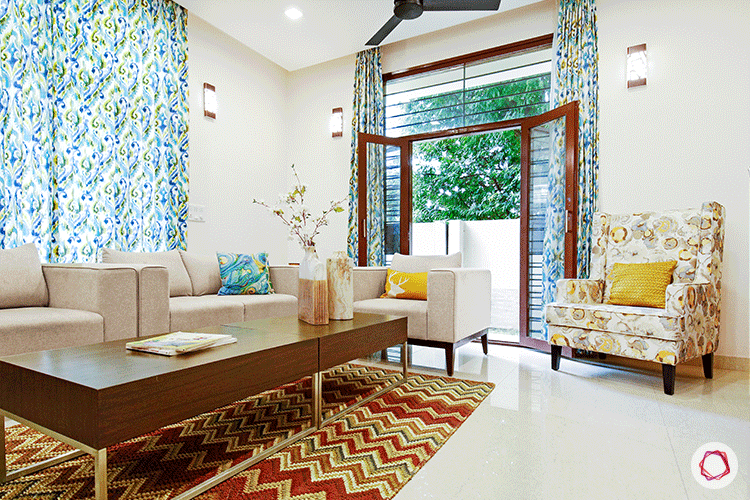
As you enter the quaint villa, a sense of calm encompasses you. Amply padded beige sofas paired with wooden centre tables make this space so inviting. The Thomas frequently have family visiting them and Tanvir threw in a mix of single and two-seater sofas so that everyone has a spot to sit at, for catch-ups and conversations.
Large windows and doors let in plenty of natural light. Tanvir added a reflective false ceiling outfitted with warm cove lights so that the space looks bright and happy throughout the day and night.
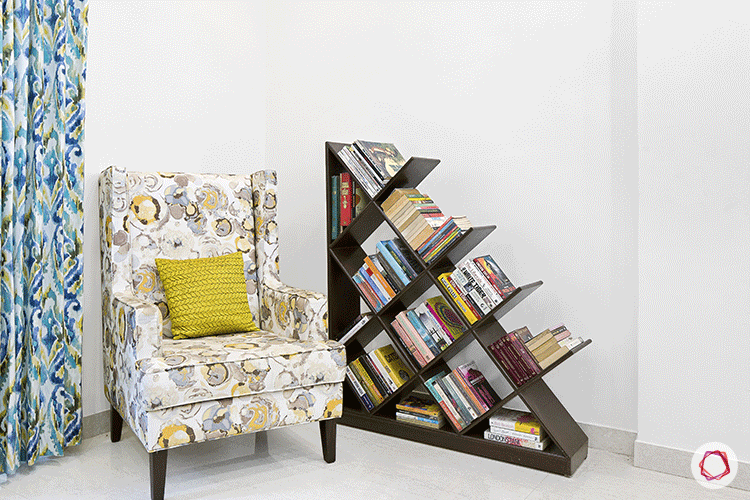
For the family of avid readers, this is easily the favourite corner of their new Livspace home. Multiple shelves provide plenty of scope to keep everyone’s preferred genres organized neatly.
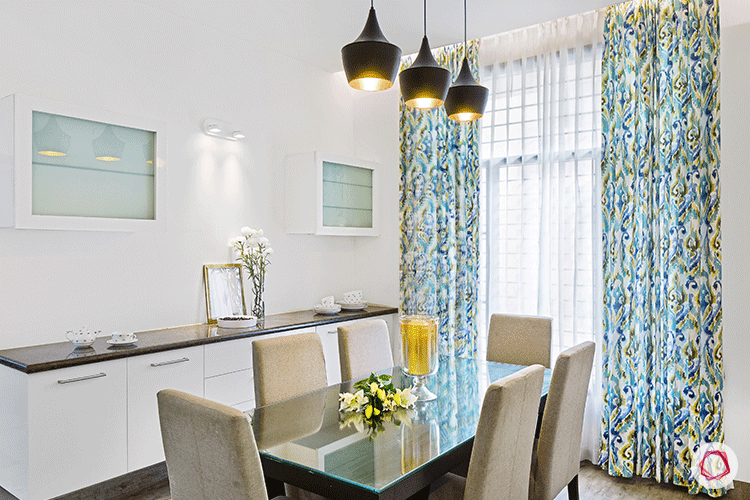
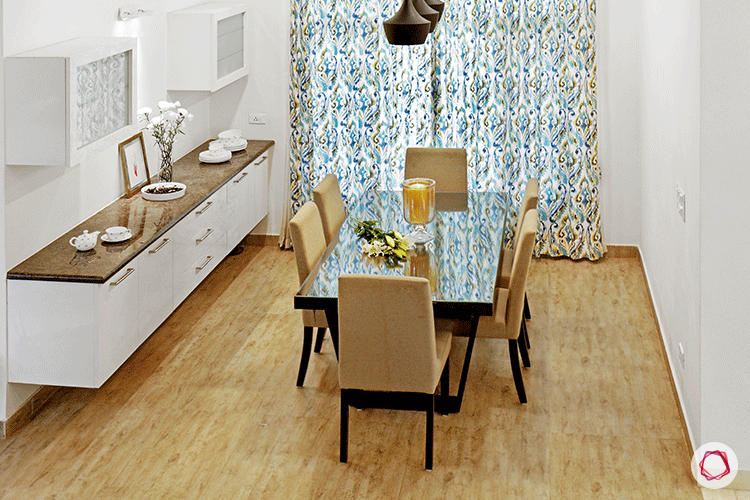
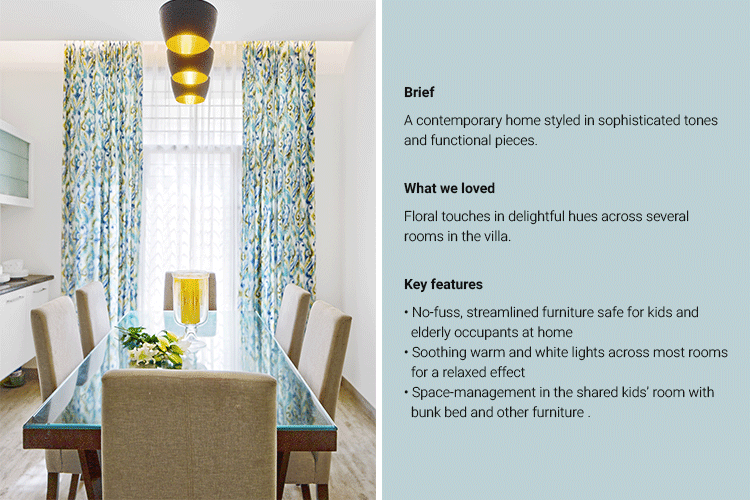
Lisa loves the fact that her home gets a lot of natural light via huge French windows and doors. The dining room is no exception. A sleek glass-top wooden dining table and ash grey dining chairs were chosen to match the furniture in the living room for a cohesive effect.
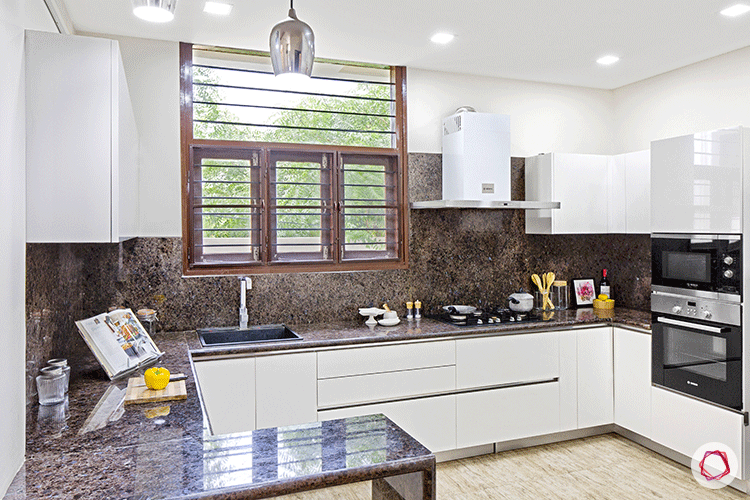
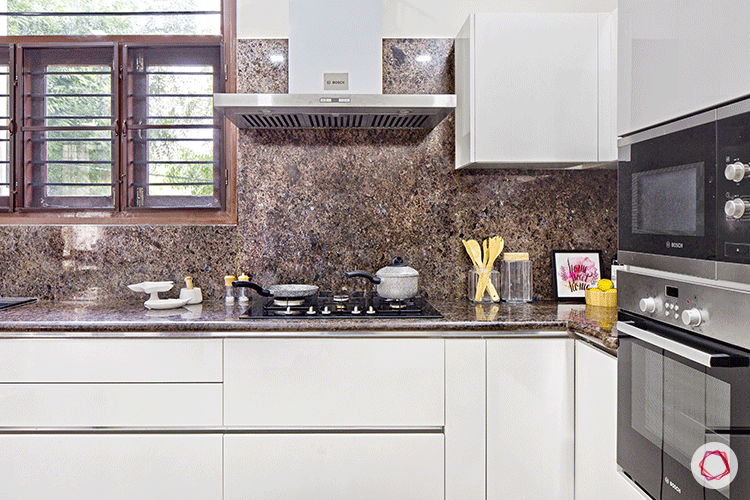
Lisa loves baking and cooking and her girls love helping their mum in the kitchen. This is precisely why Lisa and her husband wanted this space to be well-equipped so they could cook up a storm together.
Tanvir added plenty of handy modules in the kitchen like bottle pullouts, Leman’s corner unit, deep Blum drawers for storing cutlery as well and large utensils. The tall unit with a built-in microwave and oven comes in handy whenever they decide to bake something crazy!
Also Read: 25+ Kitchen Designs That Will Inspire You
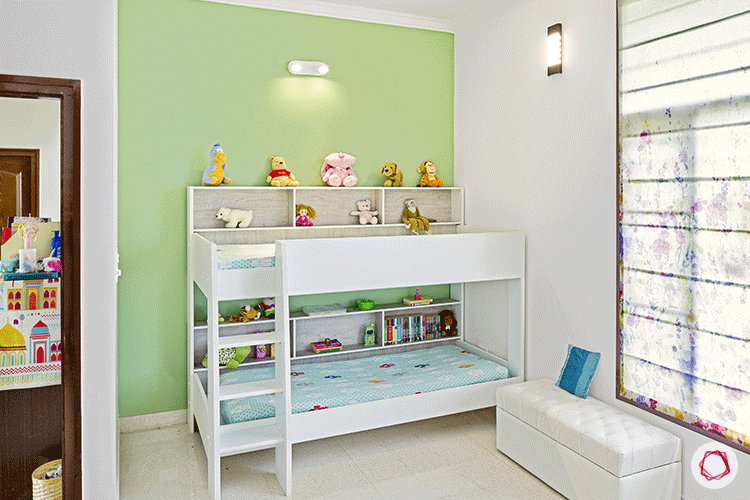
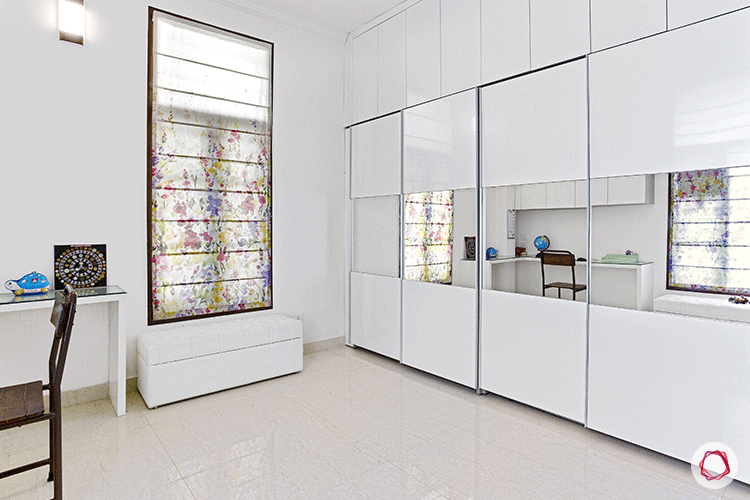
Making the most of available space becomes a priority, especially in a shared kids’ room. Lisa wanted the kids to enjoy the maximum play area in their room. A bunk bed, wall-mounted study corner and ottoman with storage were included in the design plan and it worked like a charm.
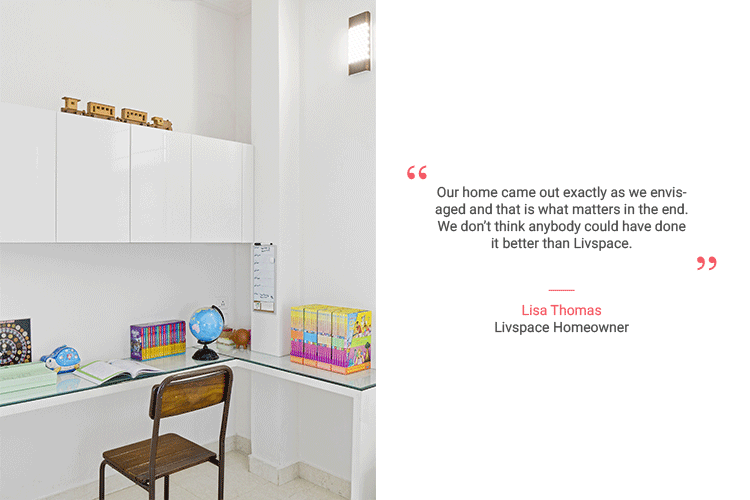
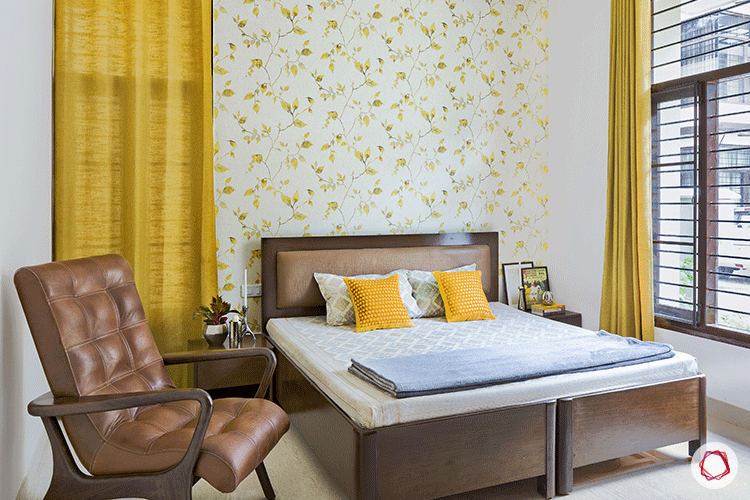
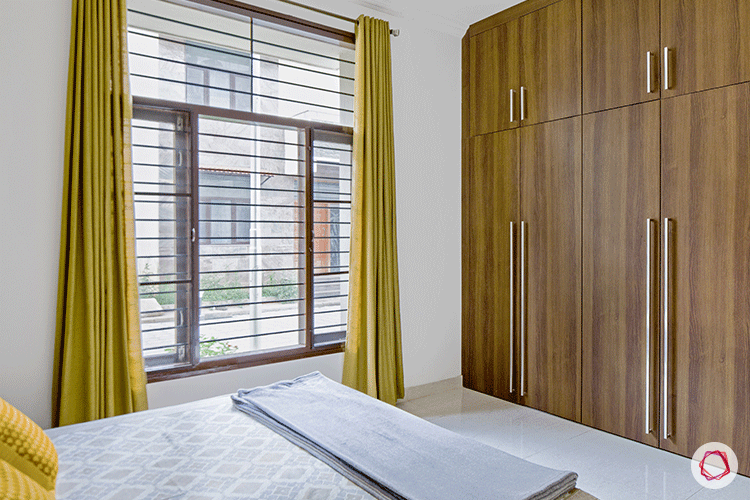
With a warm shade of yellow, this room uplifts the spirits. Wooden accents and leatherette accent chairs go beautifully with the theme. A bed with an upholstered back makes reading or resting upright a relaxing experience.
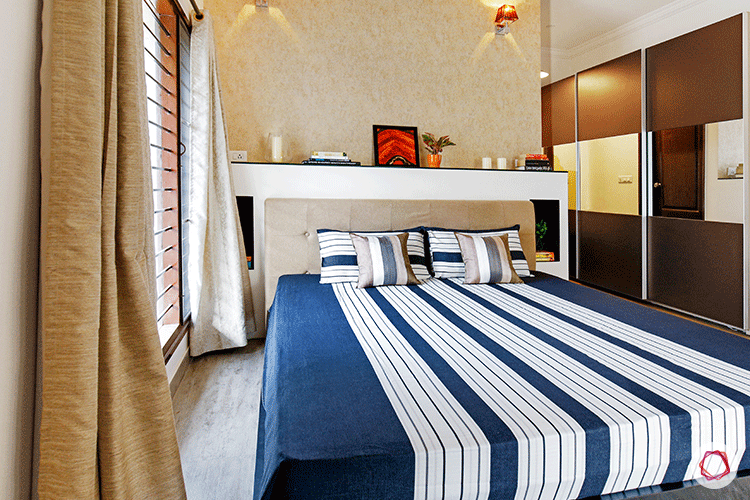
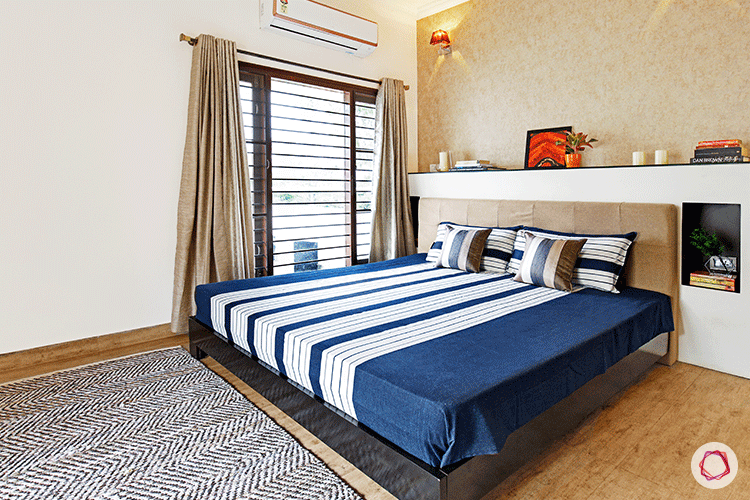
Wall mounted lamps illuminate the master bedroom dreamily during the evenings while playing up the cerused details of the accent wall. Just like every other room in the villa, this space gets plenty of natural light as well. Wooden flooring adds to the warmth of this cosy space.
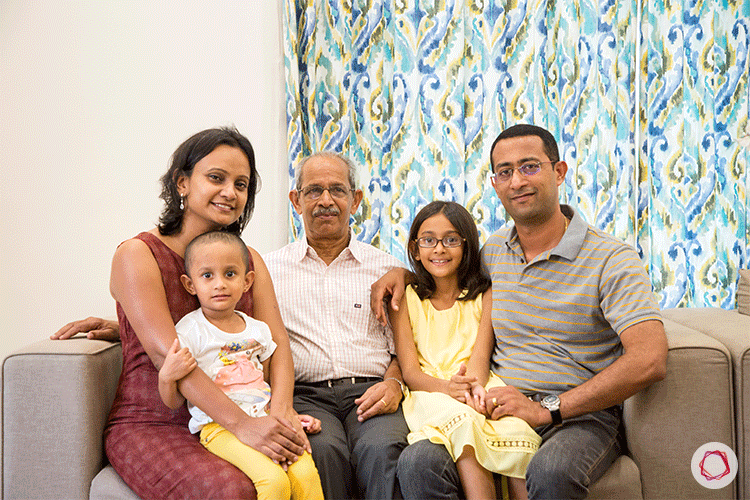
“Despite having busy work schedules, Lisa and Bejoy were actively involved in the design process from start to finish and that made it an enjoyable experience.”
– Tanvir Kohli, Livspace interior designer
How can Livspace help you?
Our team of seasoned and creative designers is ready to collaborate with you to bring your vision to life. Whether you aspire to replicate the exact ambience of this Lvspace Home or desire a bespoke design tailored to your preferences, we’ve got you covered.
Our comprehensive range of services includes personalized design consultations, lifelike 3D rendering to visualize your dream home, efficient project management, and seamless installation. We understand the importance of every detail in creating a home that truly reflects your style and personality.
Explore our online store on the Livspace platform to discover the perfect home decor pieces that will complement your unique taste and enhance the beauty of your space. Your journey to a beautifully designed home starts here at Livspace, where we turn your aspirations into reality.
