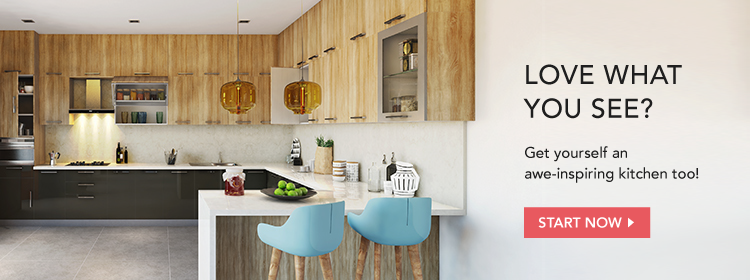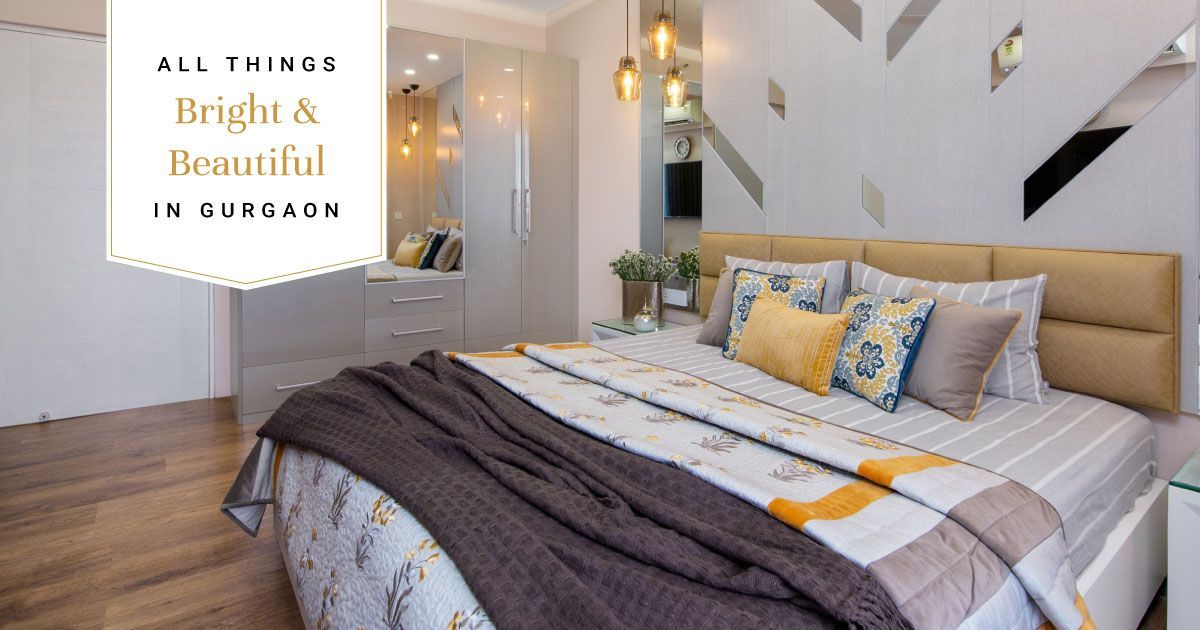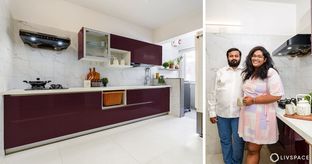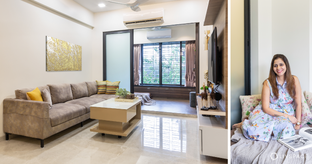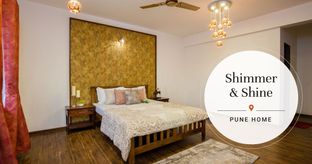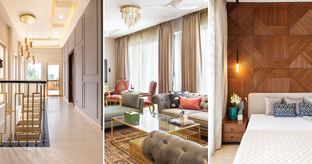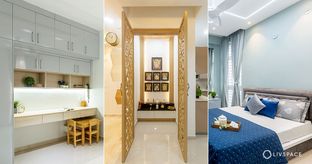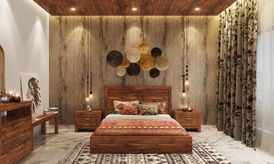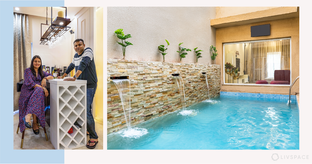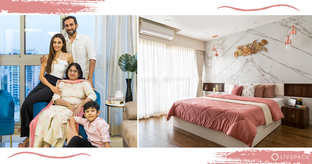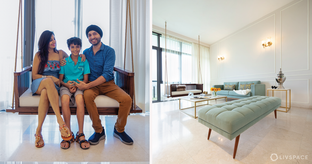This 3BHK in Bestech Grand Spa appears as large as can be!
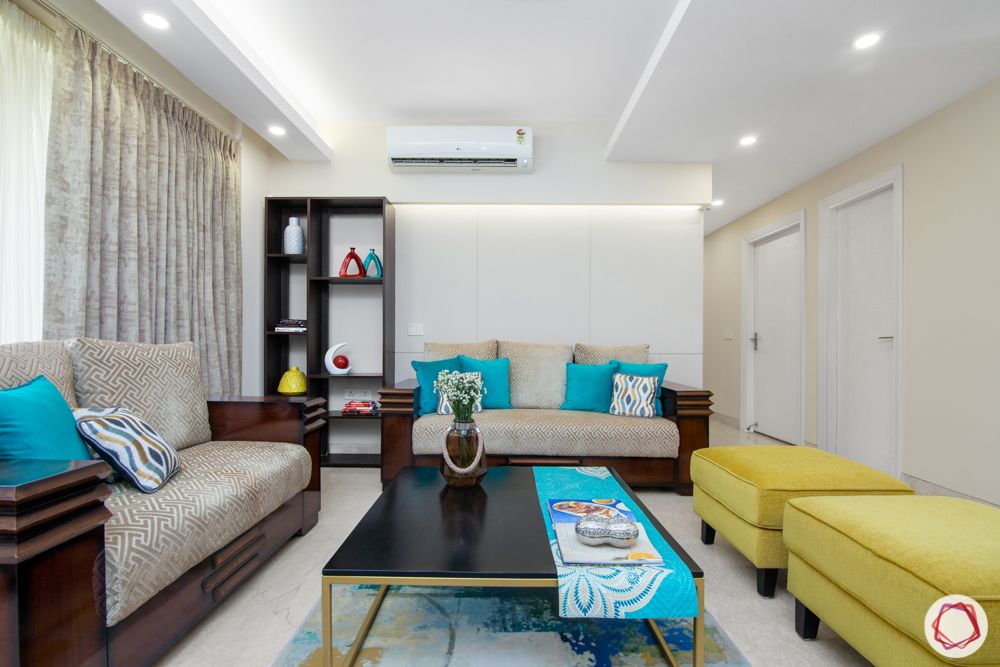
Who livs here: Sarbjit Singh and his wife, Daisy
Location: Bestech Grand Spa, Sector 81, Gurgaon
Size of home: 3BHK spanning about 2,000 sq. ft
Design team: Interior Designer Harshpreet Kaur with Project Manager Amarjeet K
Livspace service: Full home design
Budget: ₹₹₹₹₹
Having shifted from a large house on the ground floor in Faridabad to an apartment in Bestech Grand Spa in Gurgaon, Mr. Sarbjit and his wife wanted an open and airy apartment. At the same time, the home needed to have ample space for the belongings they had gathered over the years. When they were searching for an interior design company in Gurgaon, they were referred to Livspace. The couple put forth their needs and requirements, as well as their ideas for their home. Livspace designer Hashpreet Kaur stepped into the picture and breathed life into their home.
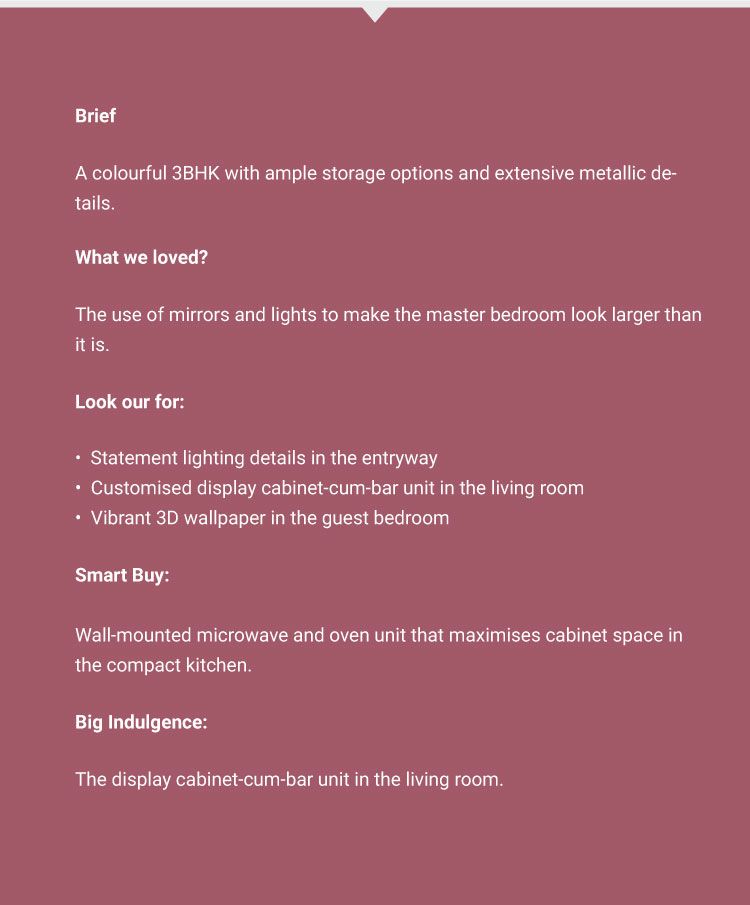
A bright & beautiful entryway at Bestech Grand Spa
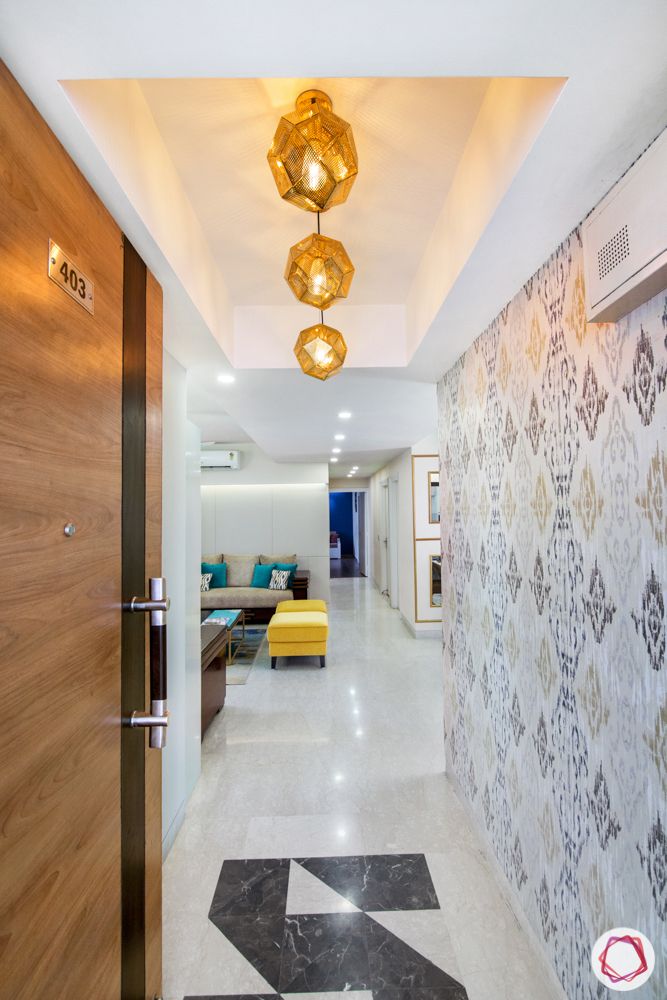
Welcome home
To create a warm and inviting vibe as you enter the home, Livspace designer Harshpreet Kaur has brightened the narrow entryway with pretty pendant lamps. Despite the lack of space, the well-lit hallway and textured walls make for an appealing entryway.
Where conversations flow at Bestech Grand Spa
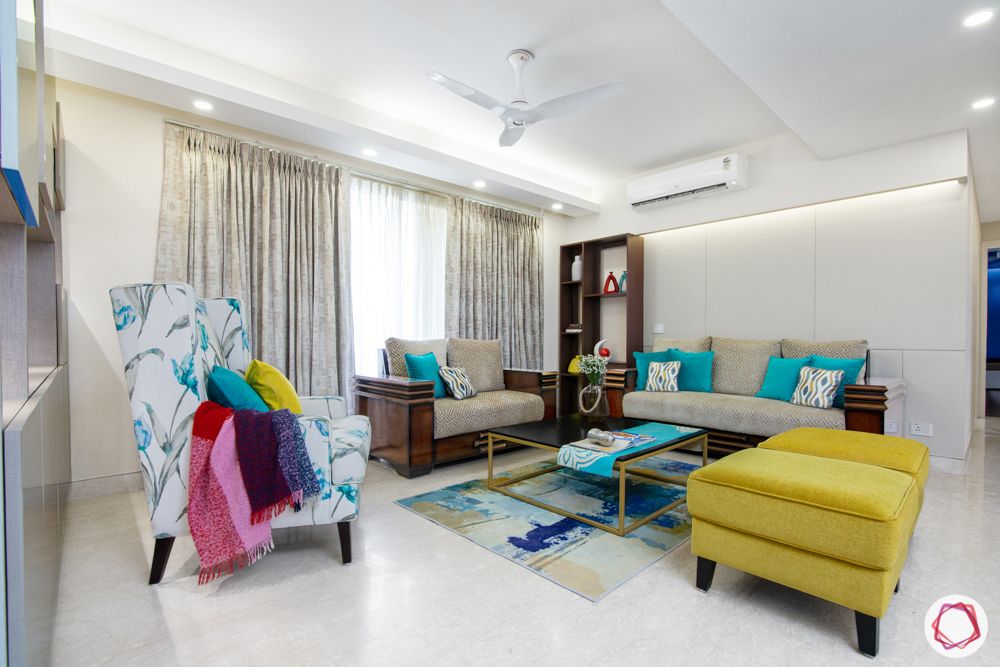
Pops of blue and yellow 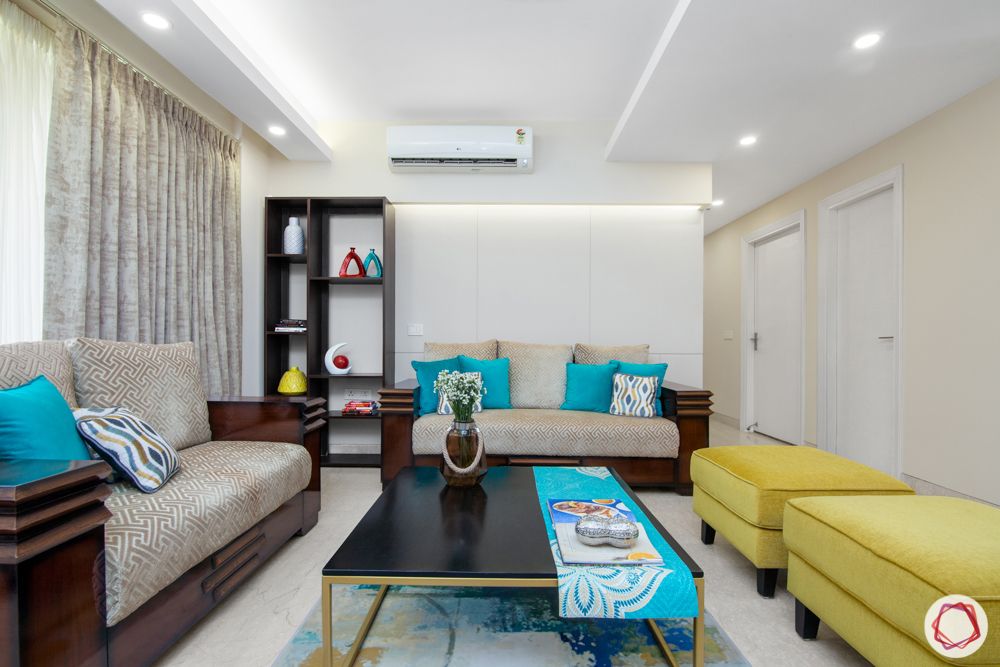
Choose your seat 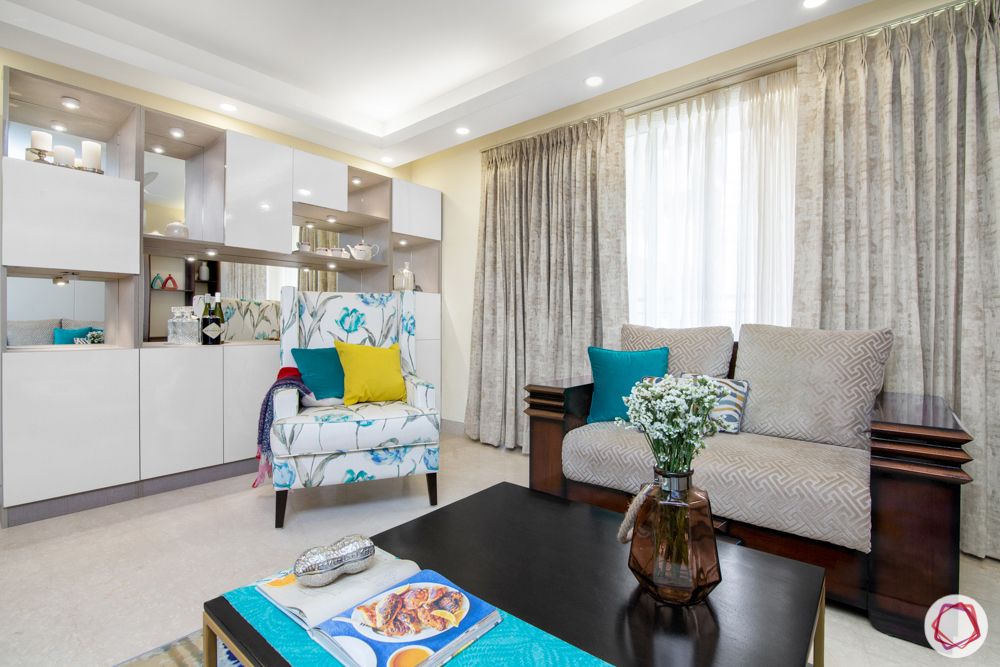
Mostly neutral 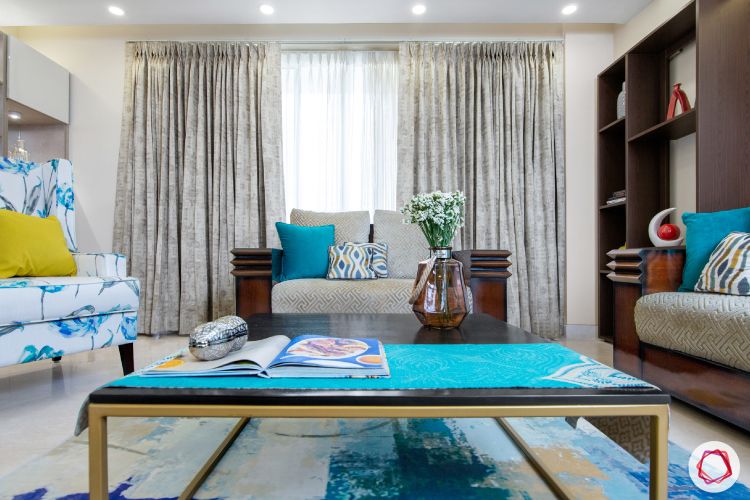
The window view 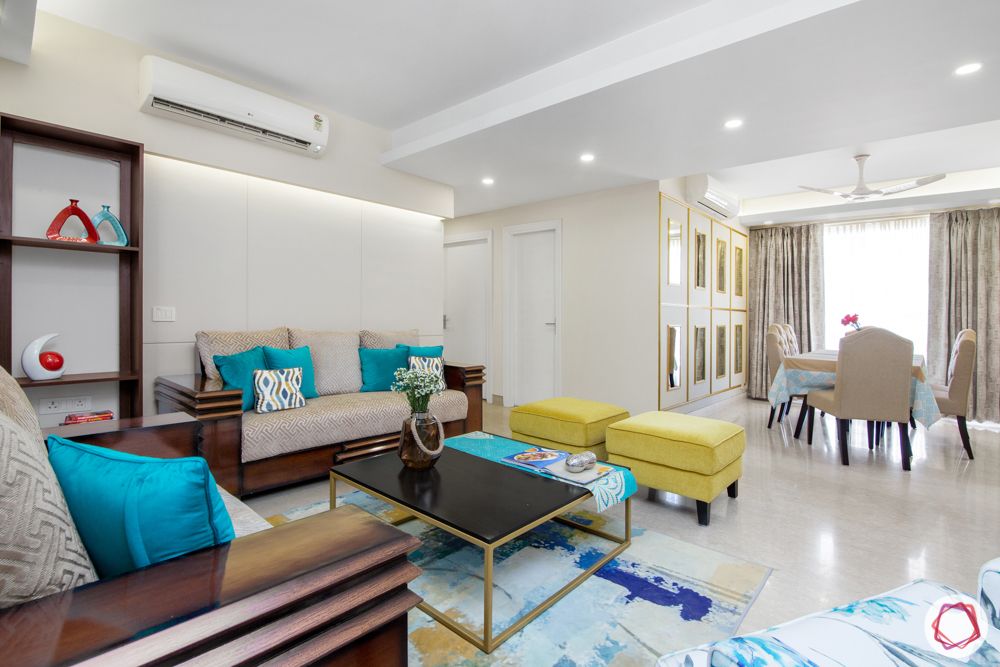
Open living room
The living room, connected to the foyer and dining room, lies at the heart of this Bestech Grand Spa home. In order to tie the house together, a rich greige (grey + beige) colour was chosen for the walls. The same colour runs from the foyer through the dining room and into the kitchen and forms the base of the colour palette of this house.
Customised wall and display cabinets complete the living room, and provide ample storage space. The white cabinet in the living room serves different functions -closed storage space, display shelves and a bar unit. In this three-in-one bar unit, you can catch a glimpse of yourself on the mirrored inlay as you grab a drink and relax.
The mostly neutral living room comes to life by the extensive use of soft furnishings. Pops of blue and yellow against a beige background makes sure that this space has high spirits!
Eating together at Bestech Grand Spa
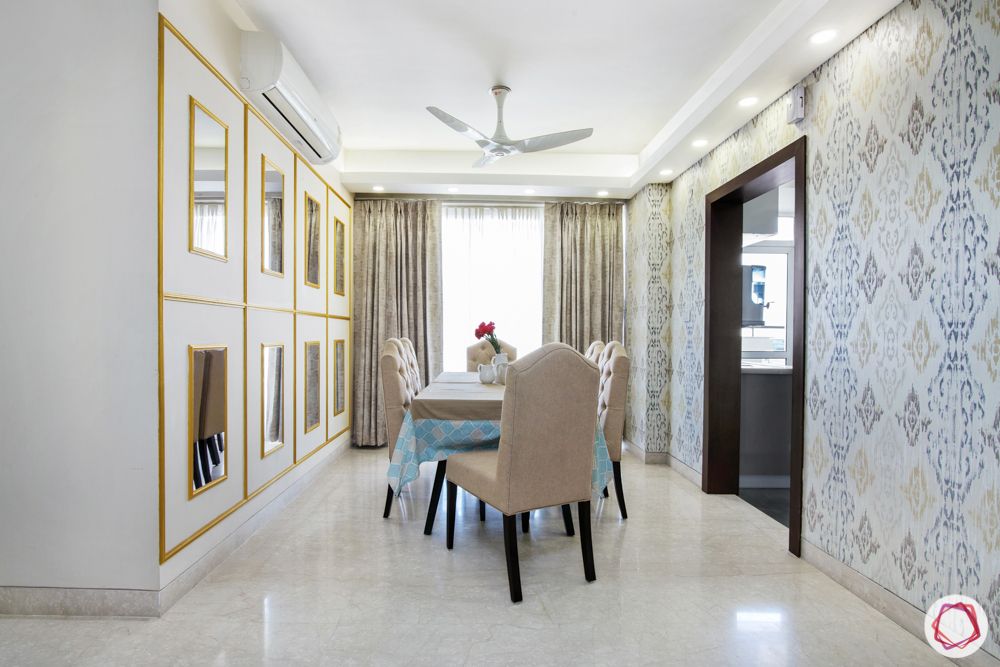
Neutral dining area 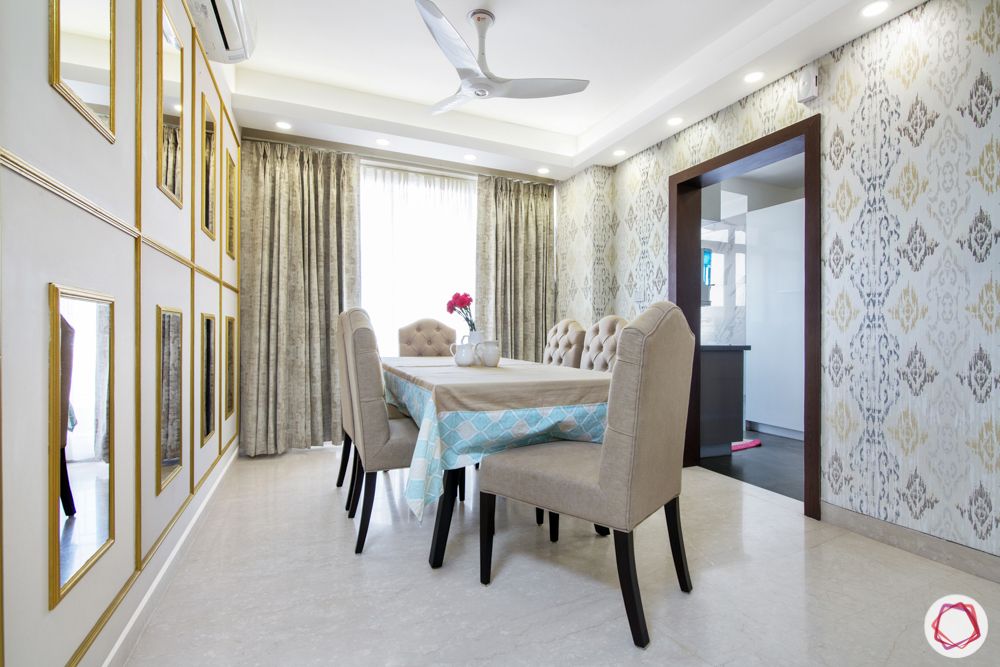
Share a meal
Set against a greige (beige and grey for the uninitiated) backdrop, the dining area gets a hint of colour from the wallpaper that remains in sync with the living room. There is a 6-seater dining unit from the Livspace catalogue at the centre of the room, creating a room full of soft colours that appears open, bright and breezy.
Compact kitchen at Bestech Grand Spa
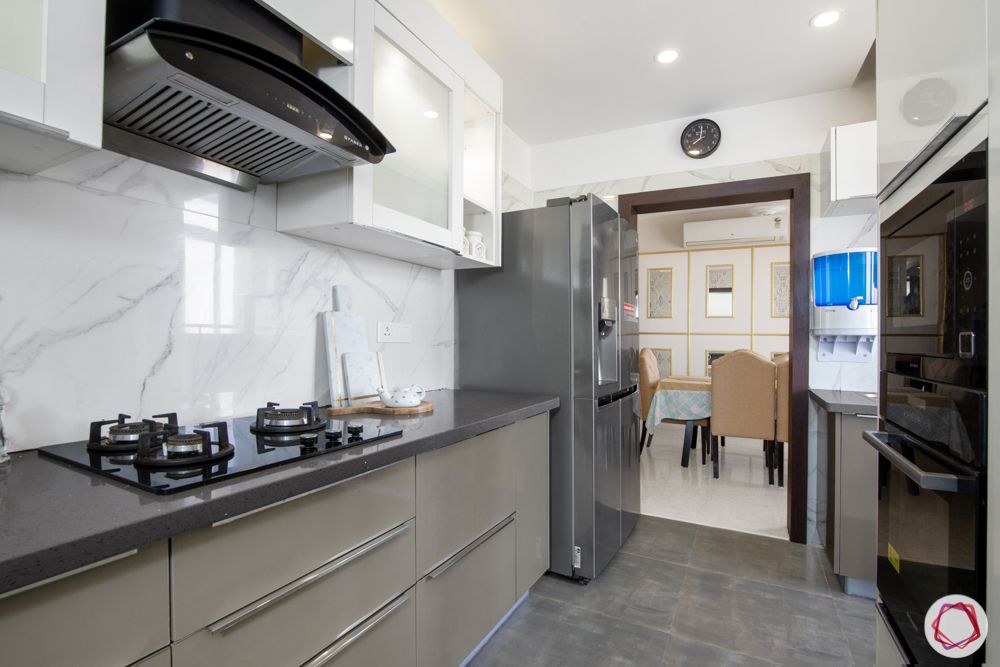
A view from the kitchen 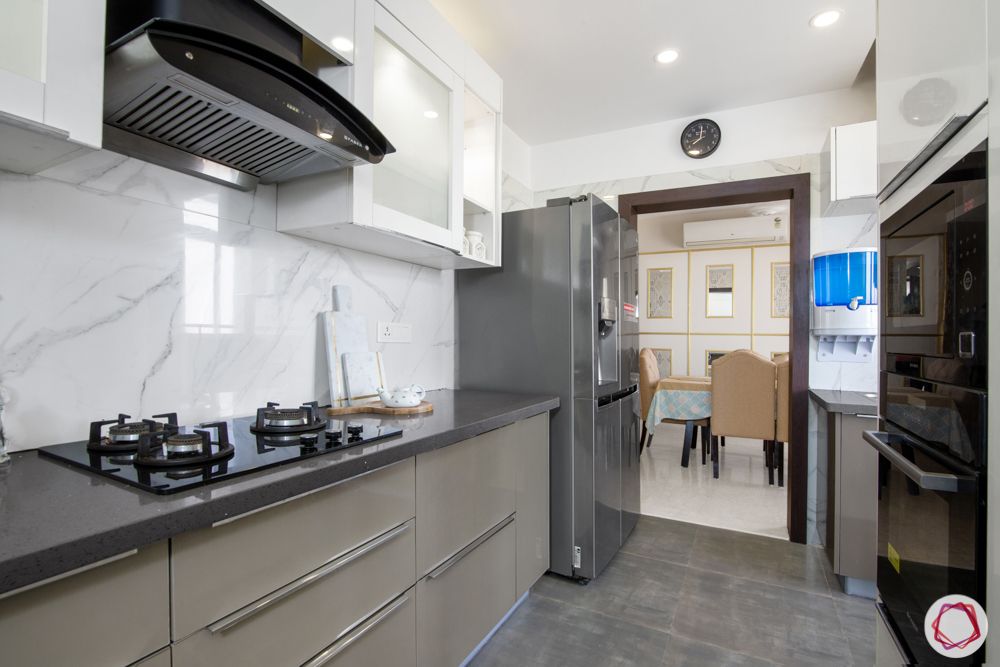
More place to store 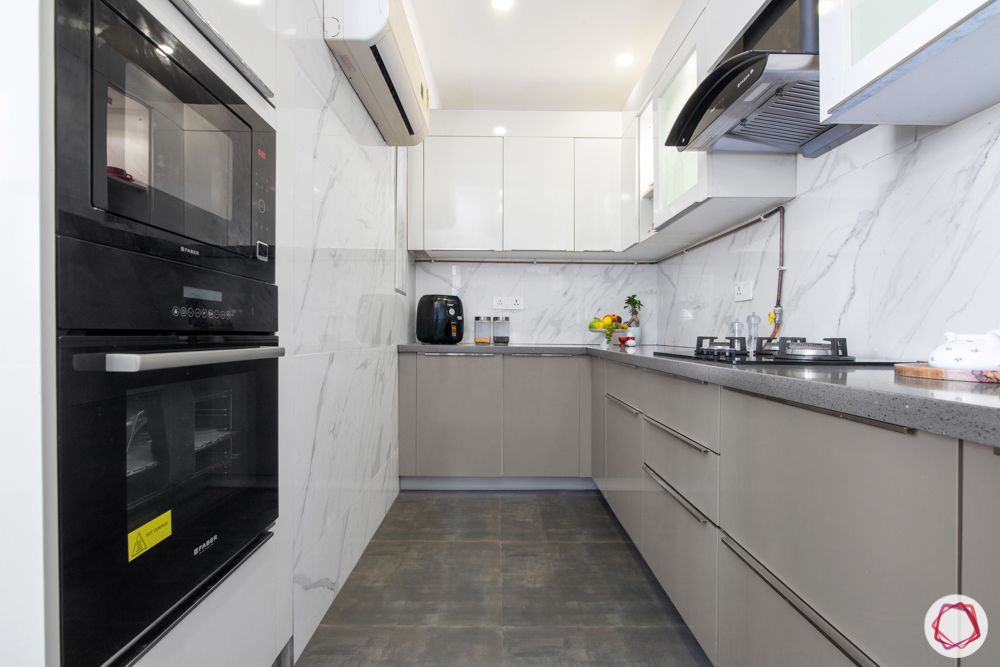
Grey and gorgeous
Since this #LivspaceHome had a small kitchen, it was extended into the storage unit to provide more counter-space. To the same end, Harshpreet did away with the door in favour of a semi-open L-shaped kitchen that is partially visible from outside. The grey countertop made of Kalinga stone keeps the kitchen in sync with the rest of the house, while a smooth membrane finish on the cabinet adds to the appeal of the space.
The designer added a tall wall-mounted oven-cum-microwave unit to maximise counter space, since space optimisation was key in this compact kitchen. The civil changes made to this kitchen, combined with clever colour combinations and the appropriate placement of appliances, has made cooking in this kitchen a comfortable experience!
Sleep like royalty at Bestech Grand Spa
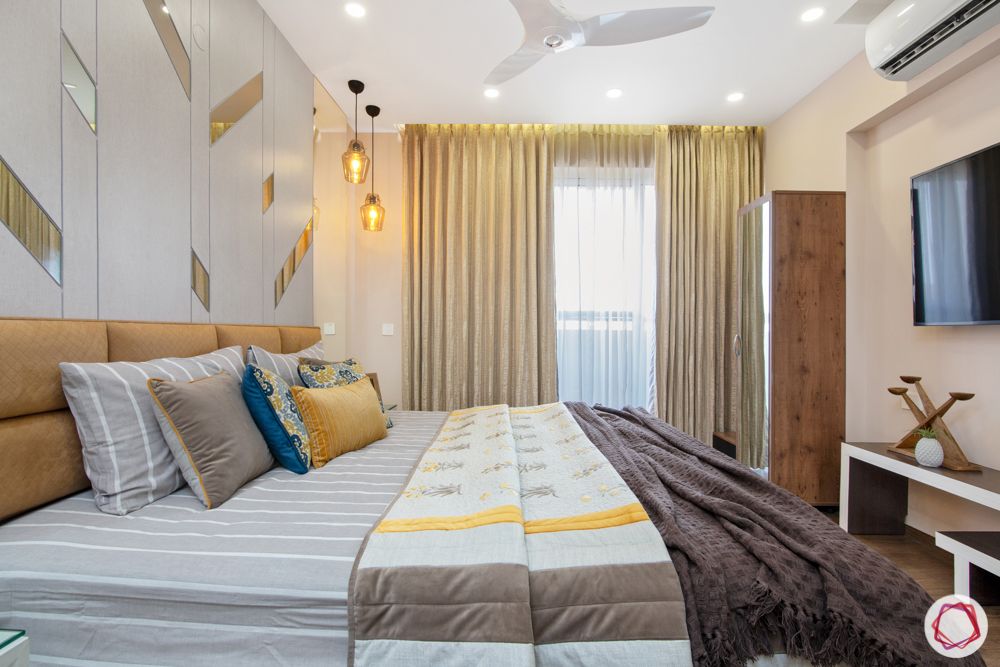
A hint of glint 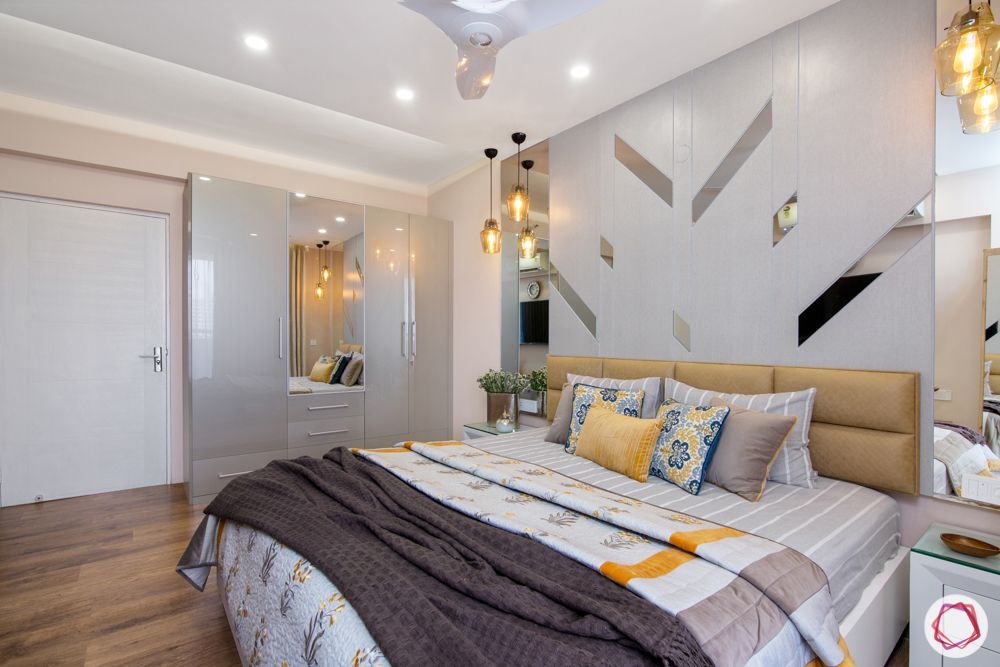
Mirrors and more 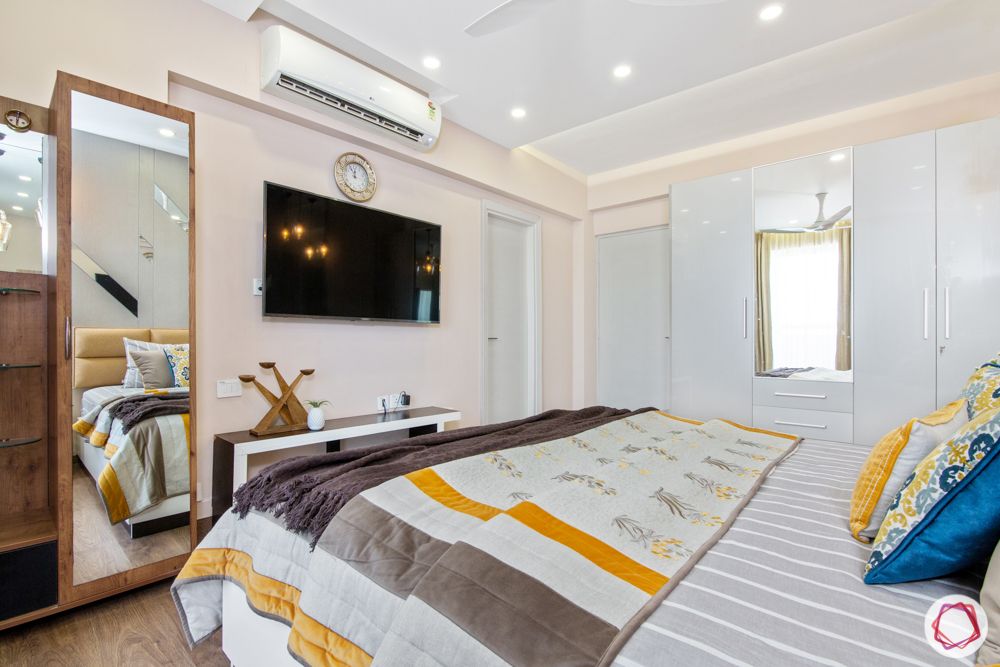
Old-worldly charm 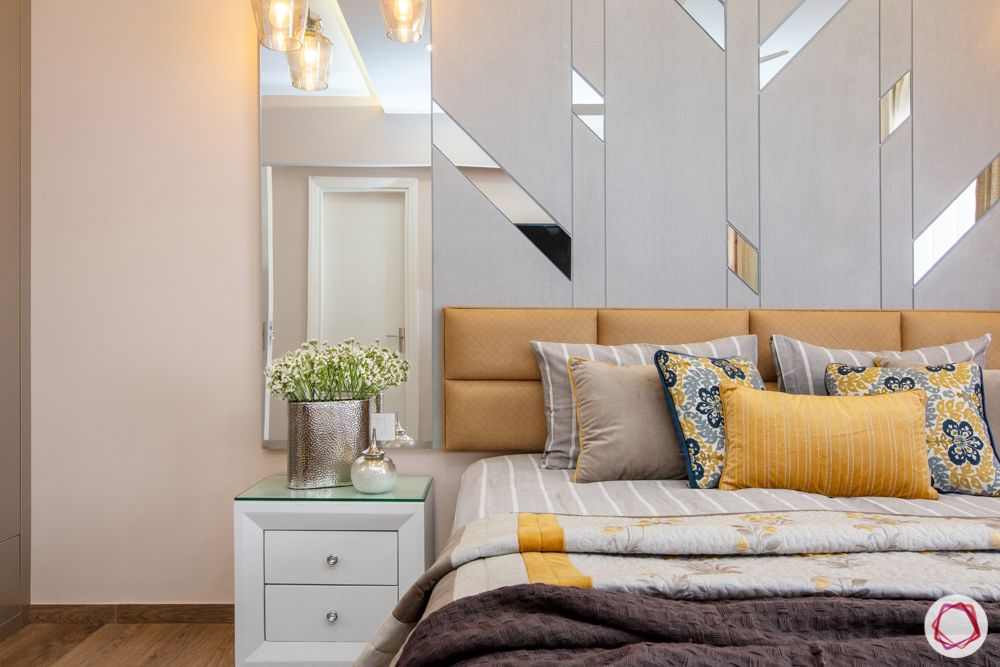
Metallic details 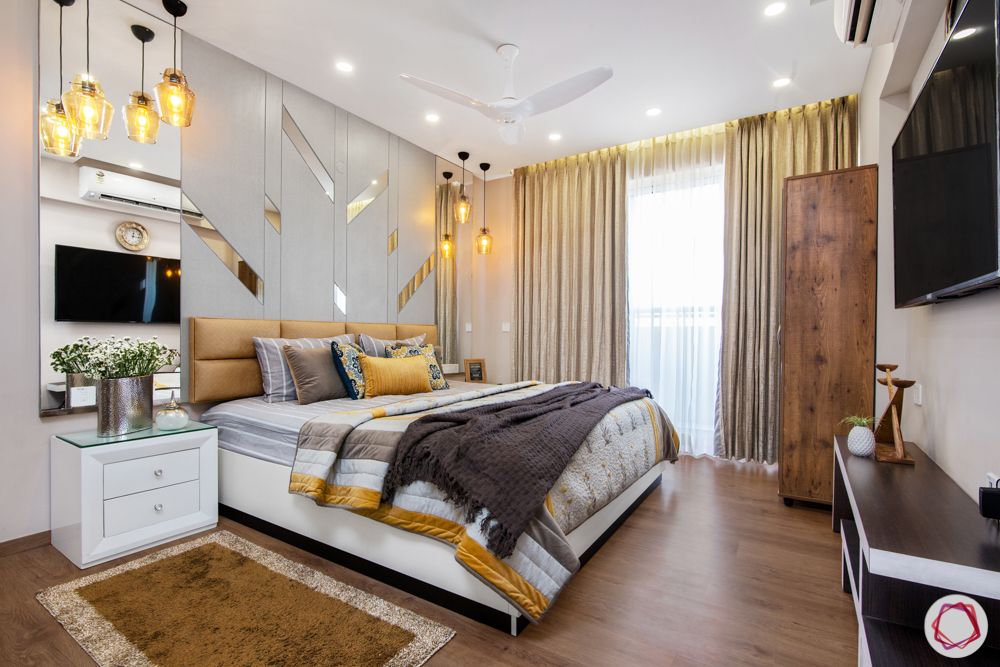
In the lap of luxury
The master bedroom in this Bestech Grand Spa home was designed with metallic tones of gold and silver. The wooden back panelling in the bedroom has mirror designs that add to the gleaming nature of the room and augment the effect created by the mirrors above the side tables. The effect is a room that is understated yet elegant, and reflects light to create the visual impact of a larger space.
With the intention of maximising the appearance of space, Harshpreet has provided pendant lights on either side of the bed. The luxurious appearance of the bed, together with the light reflecting off multiple mirrors, fashions a room fit for royalty!
There are a pair of customised side tables on either side of the bed. A box-bed augments the storage space in the room, while the silver-coloured wardrobe with an anti-scratch acrylic finish fits into the room perfectly.
“Being used to large homes, we wanted interiors that mimic the same sense of space, while providing ample storage. Our designer Harshpreet Kaur understood our requirements and designed a home to fit them perfectly.”
Sarbjit Singh, Livspace Homeowner

Restful blues at Bestech Grand Spa
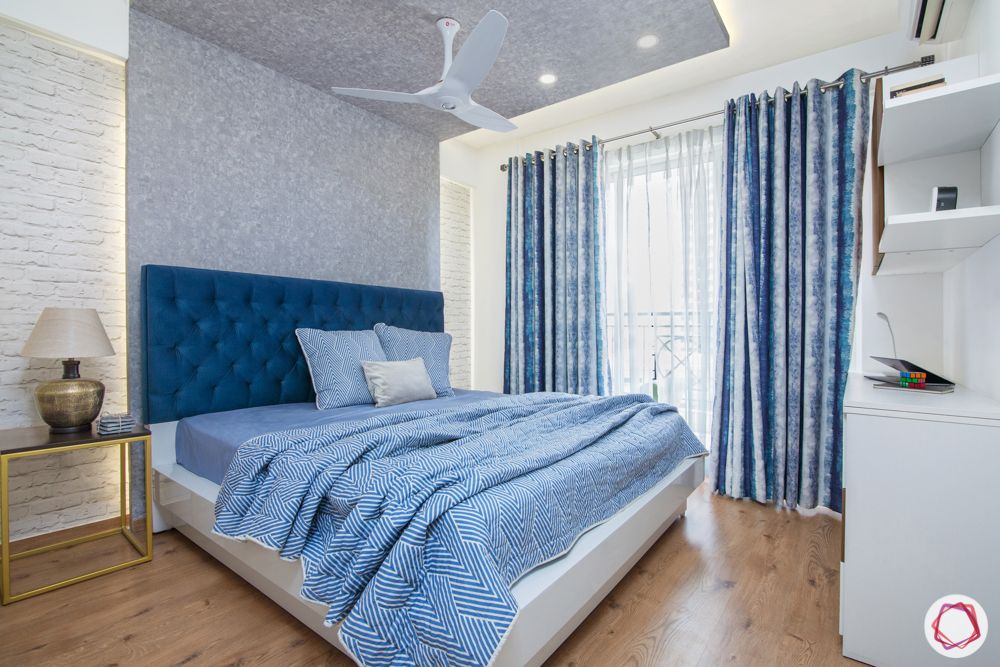
Groovy ceiling details 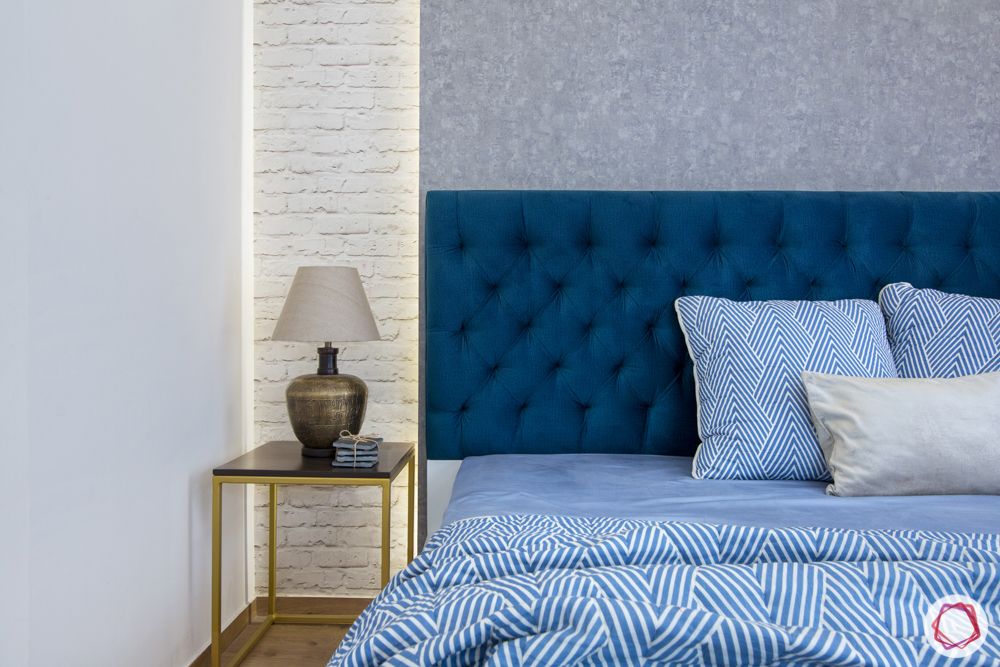
Pretty corners 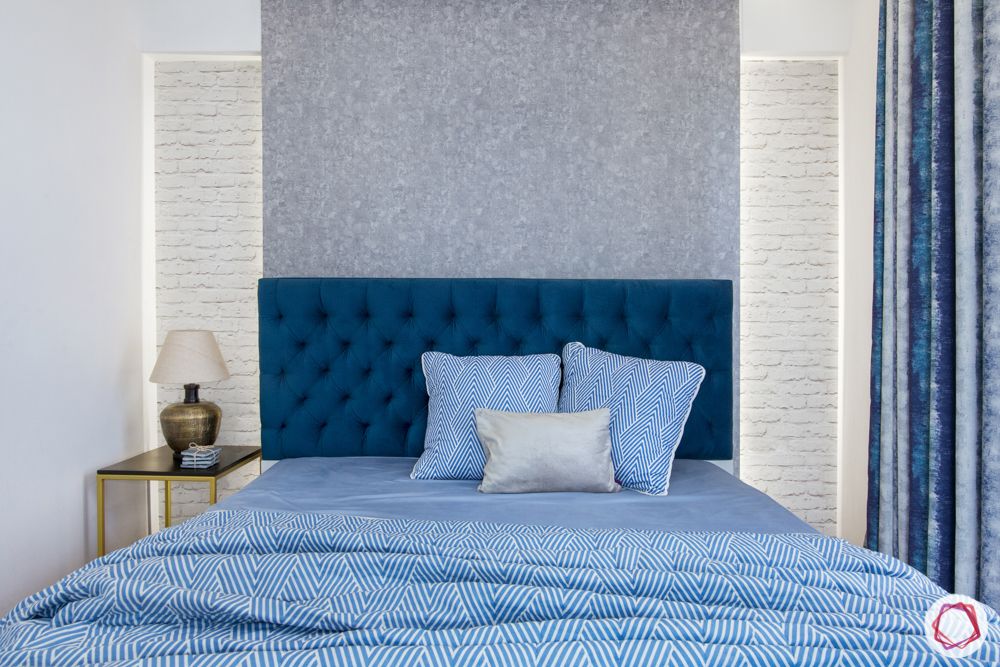
Blue and white
Designed for the couple’s sons who work in different cities, the bedroom is designed to look peaceful. The white brick textured wallpaper provides a perfect background for the the royal blue headboard to stand out. In order to sustain the illusion of space, this room utilises different shades of white.
As the room is not frequented by the Singh boys, it has been designed as a place of rest. However, the designer has provided a white study table that can accommodate their belongings and prove useful when they need to get some work done from home.
Cool & relaxing at Bestech Grand Spa
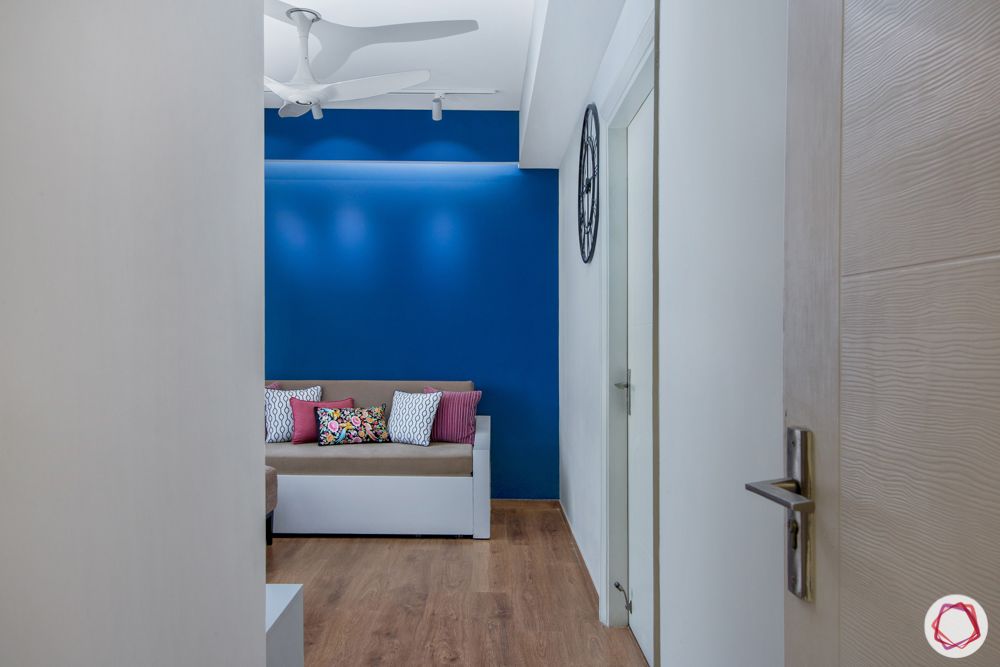
Through the door 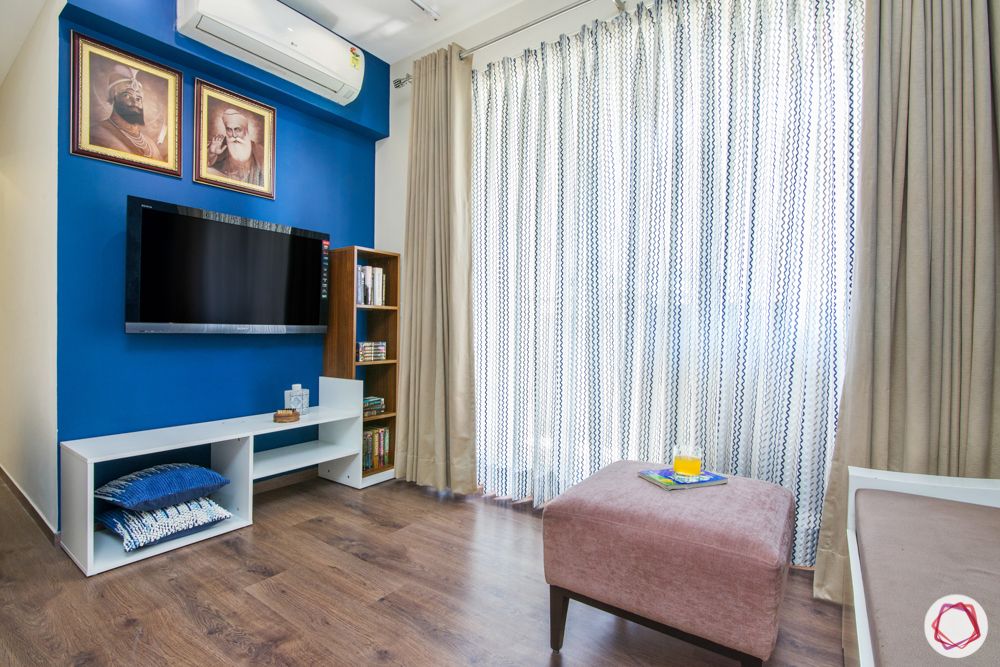
Relax with a cuppa 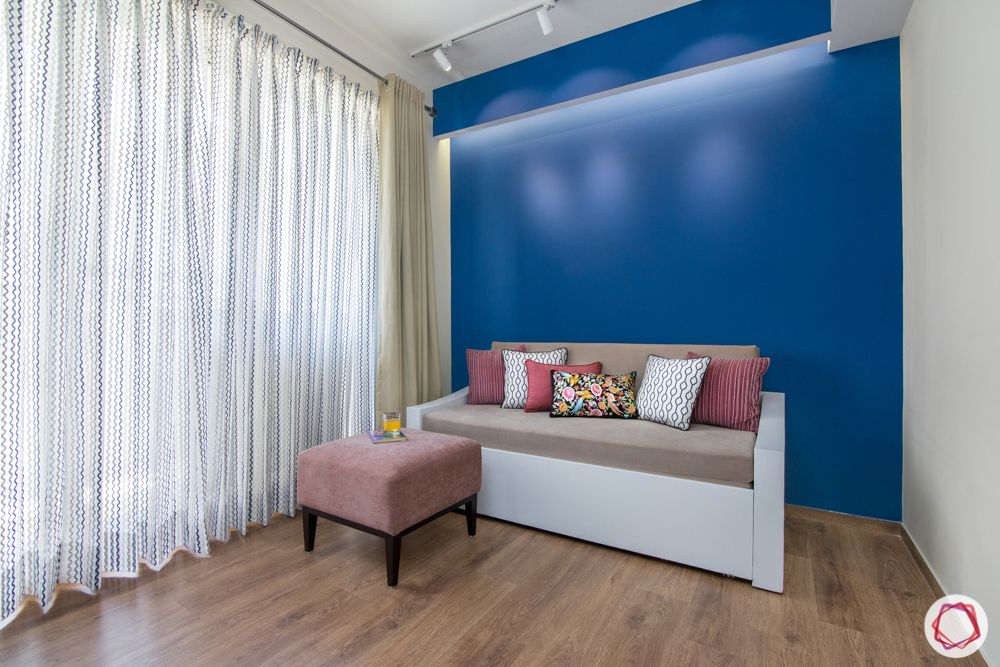
Drive the blues away 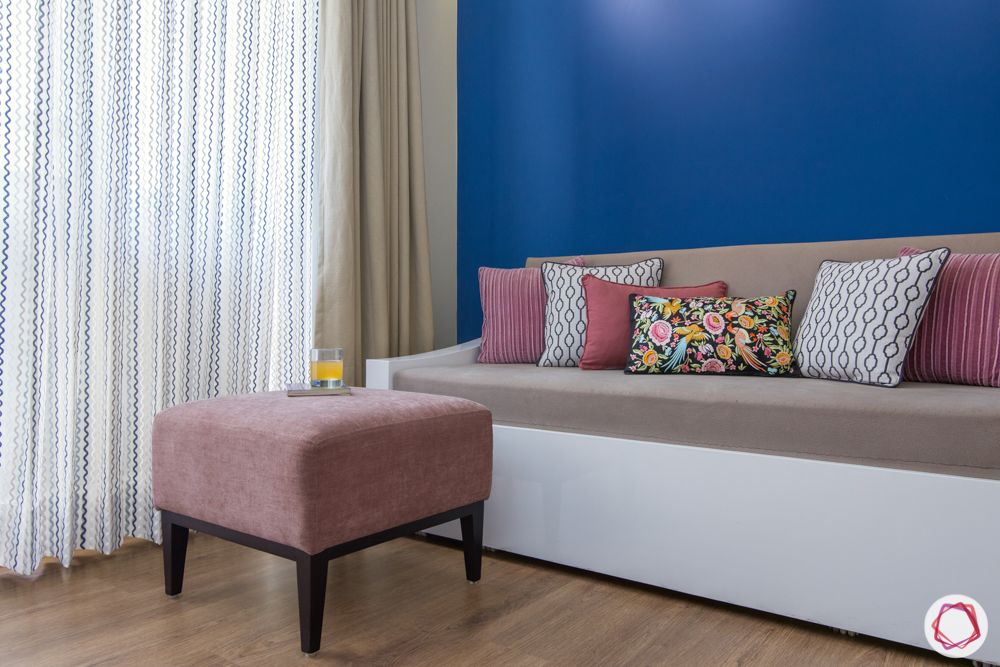
Rest against the cushions 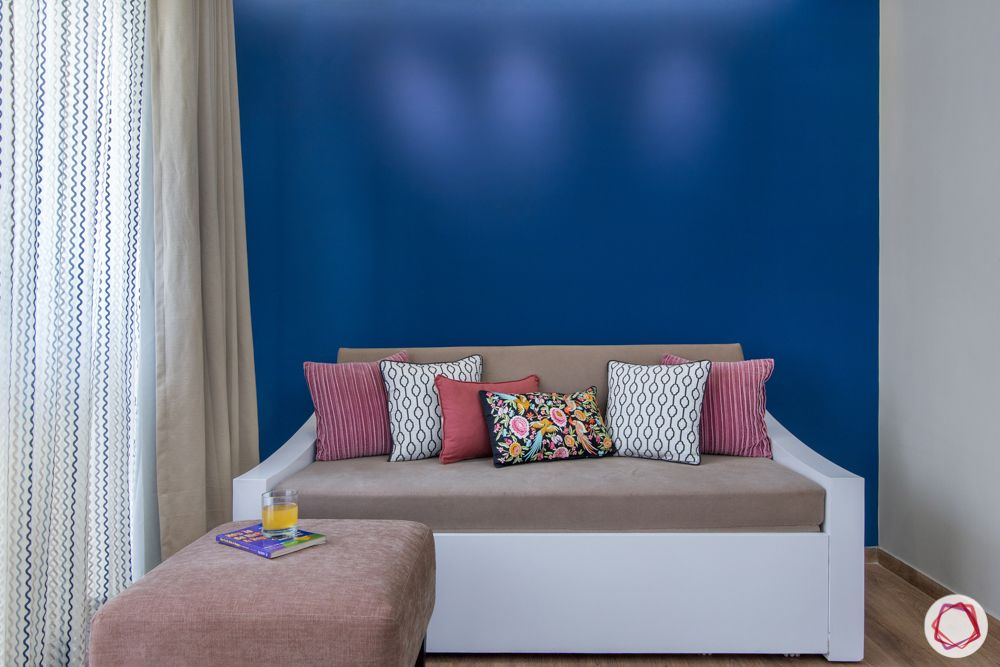
A place to relax
With the majority of the house being in neutrals, this open space was deliberately designed to be bright and vibrant. A rich shade of Prussian blue adorns the walls in this lounge. The room utilises the existing TV unit refurbished to requirements, and a pull-out sofa-cum-bed takes centre stage. While it typically serves the purpose of a place to lounge, in case there are guests who need to stay over, it can also double up as a bed.
Nature rules at Bestech Grand Spa
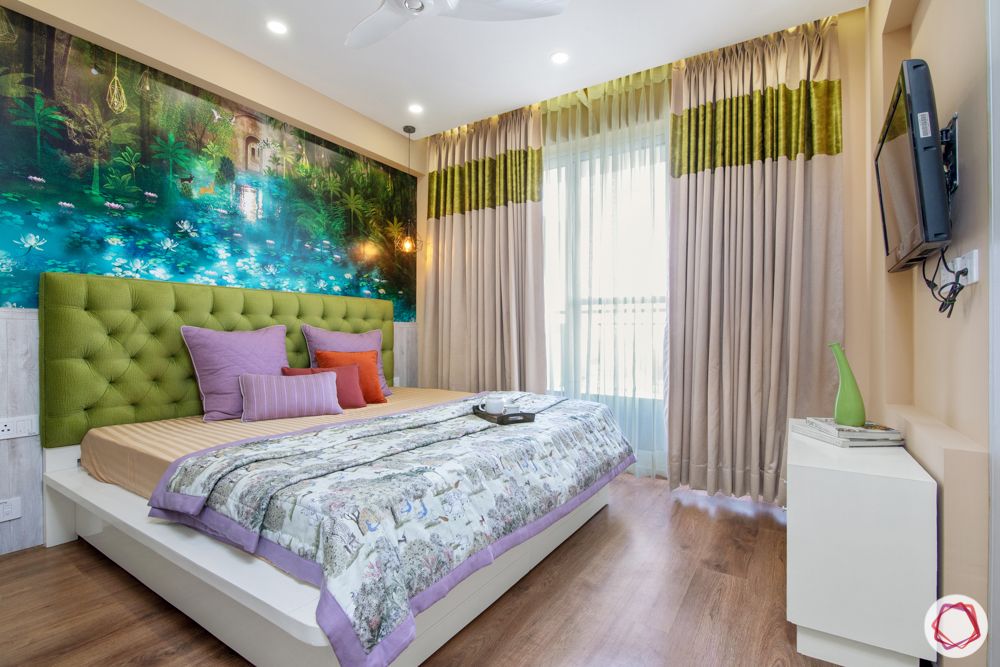
A riot of colours 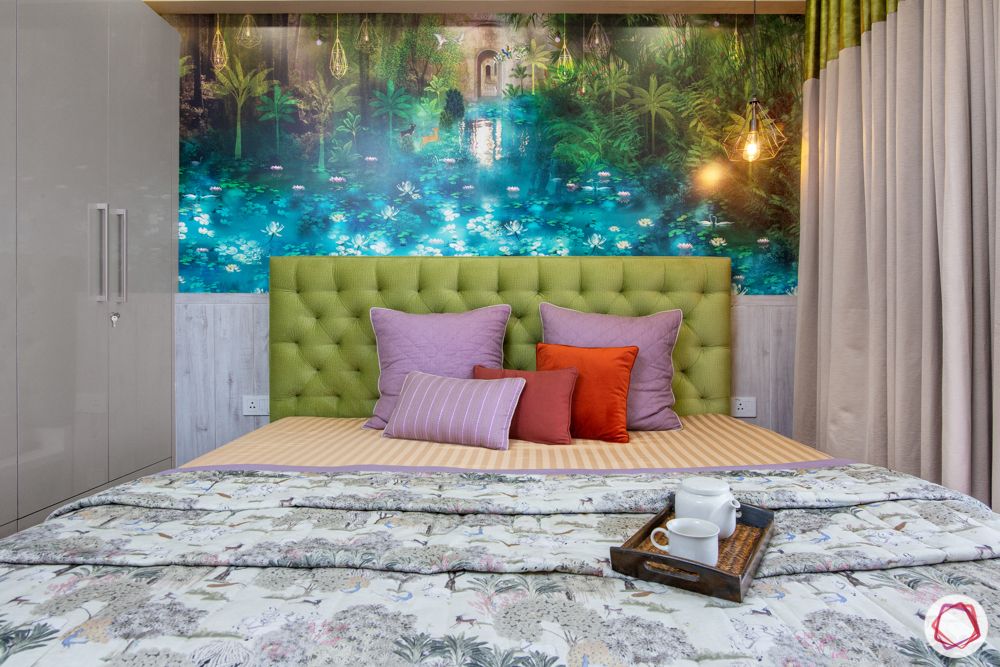
The shades of nature 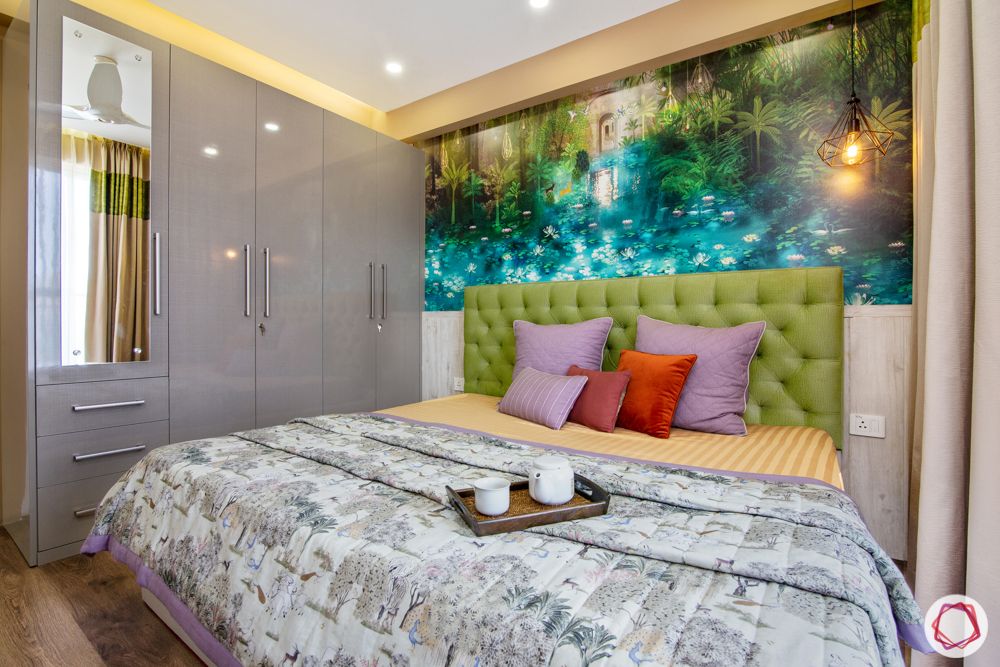
Pretty as a picture 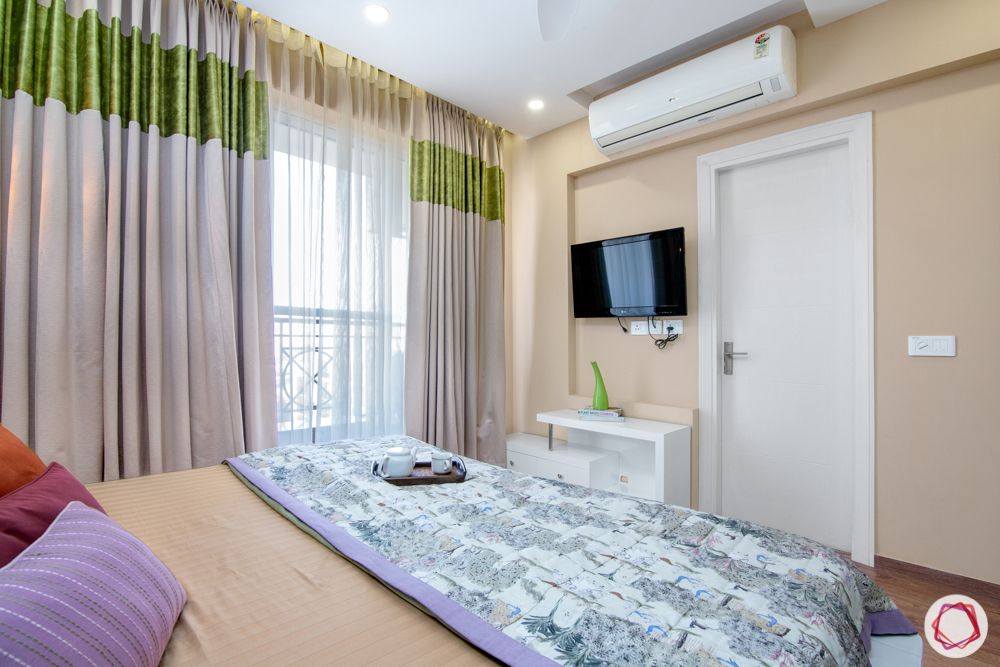
Peek through the curtains
While the rest of the home is largely neutral, the Singhs were open to the idea of bright colours in the guest bedroom. A nature-inspired Krishna Mehta wallpaper sets the mood for this room. The room has been accessorised using colours from the wallpaper. This bright and colourful room encourages cheerful conversation and the flow of positive energy.
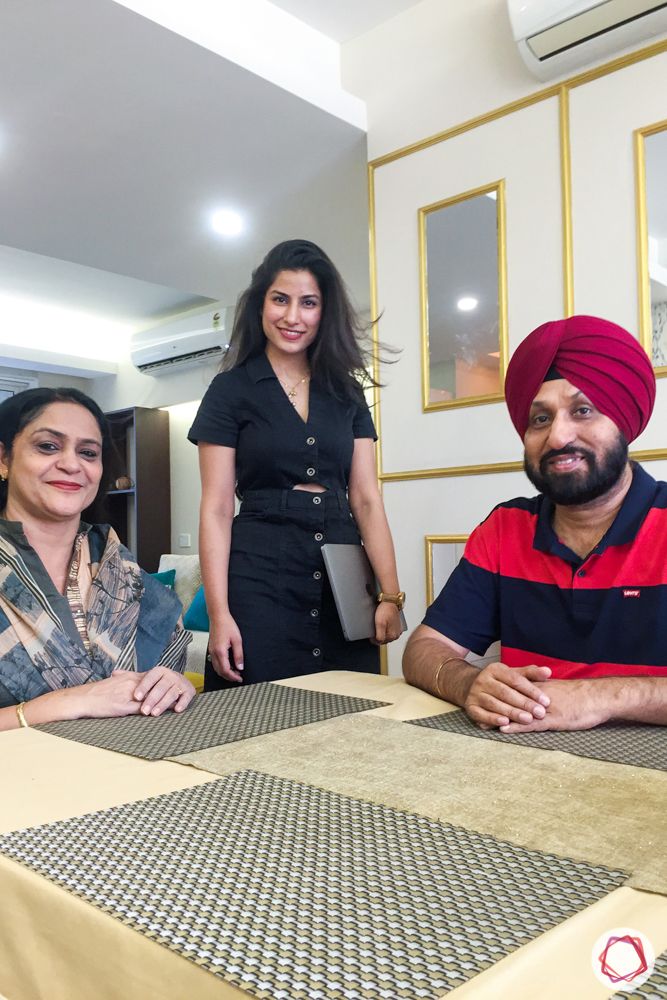
“The Singhs had a fair idea about what they wanted in their home in terms of colours and themes. In this home, we optimised the use of space and created interiors that were at once plush and subtle.”
Harshpreet Kaur, Interior Designer, Livspace
If you enjoyed reading about this home, check out A Luxurious Travel-inspired 8BHK for more design inspiration.
Send in your comments and suggestions.
