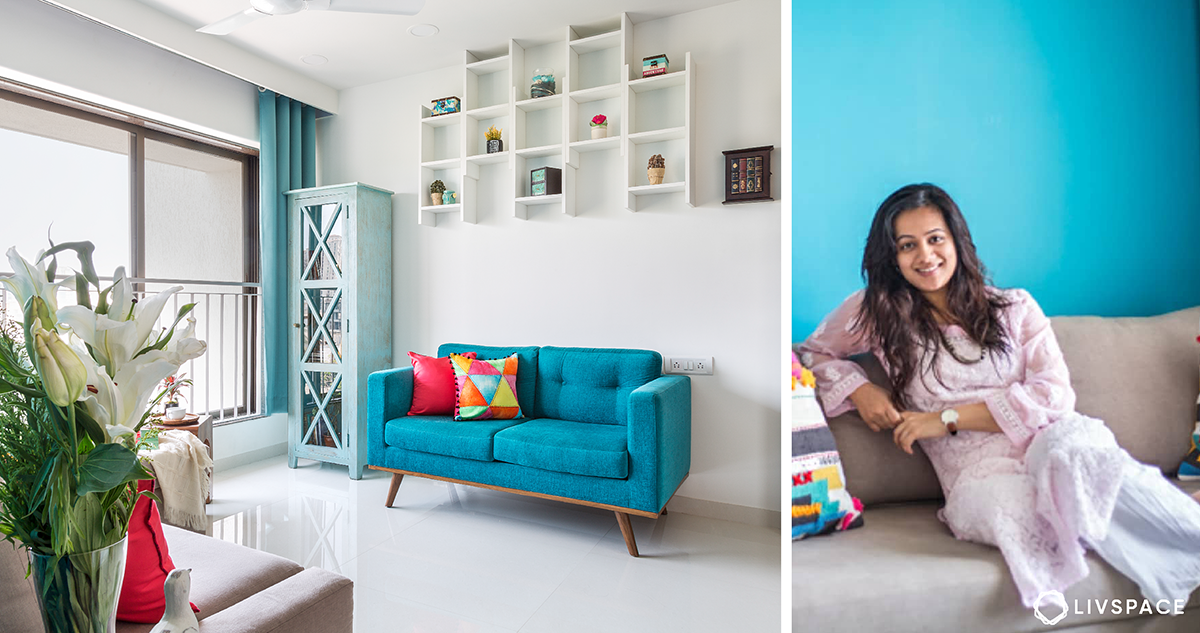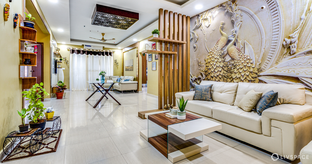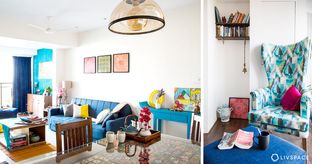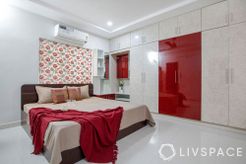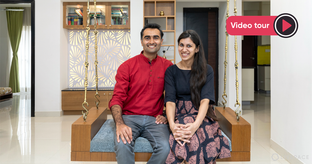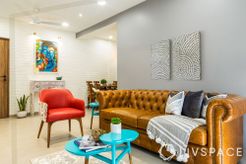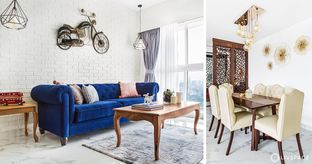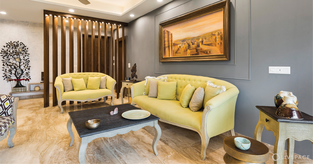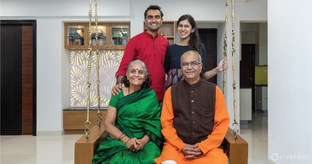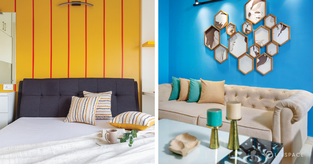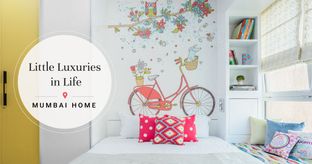Striking colours & happy people complete this Goregaon home design.
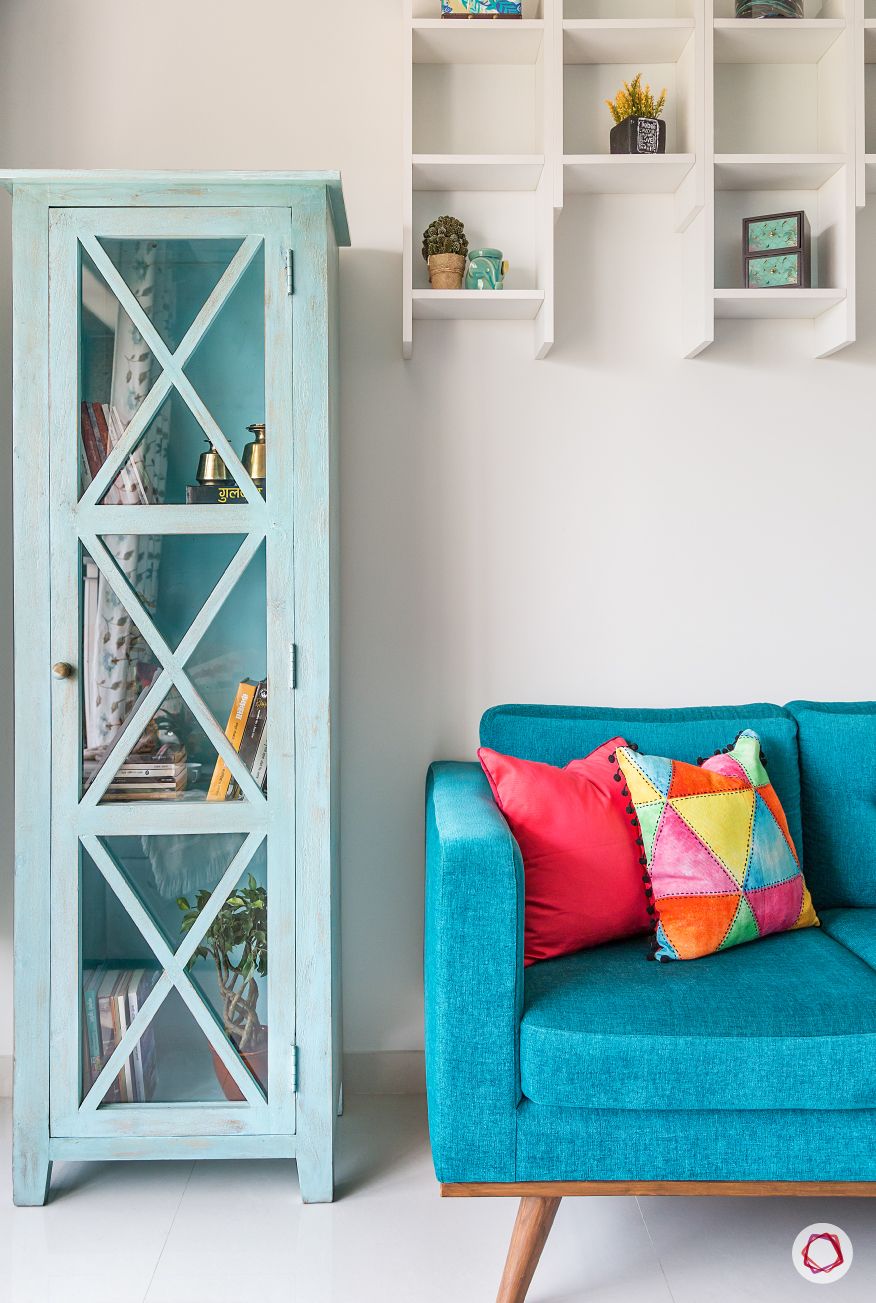
Who livs here: Spruha Joshi with her husband Varad Laghate and his parents
Location: Goregaon East, Mumbai
Size of home: 2 BHK, spanning 600 sq ft
Design team: Interior Designer Ritika Parab with Quality Managers Lokesh Chakothia and Trinath Kapal
Livspace service: Living room and kitchen design
Budget: ₹₹₹₹₹
What do you do when you love posh, hotel-like interiors, but your wife loves all things Bohemian and colourful? Well, you get in touch with someone who can tie the two styles together. This is exactly what Varad Laghate, a digital marketer by profession, and Spruha Joshi, a popular Marathi actor, did when they decided to get their lovely abode designed. They contacted Livspace, and Ritika Parab, their designer, took on the humongous task of marrying the two sensibilities in the most perfect way.
Take a tour of this dreamy home, nestled in Goregaon East, Mumbai, to understand how to turn a house into a home.
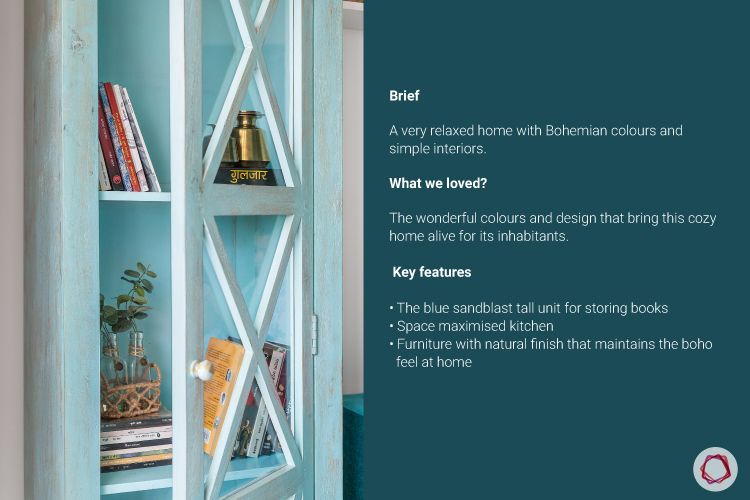
Breezy Living
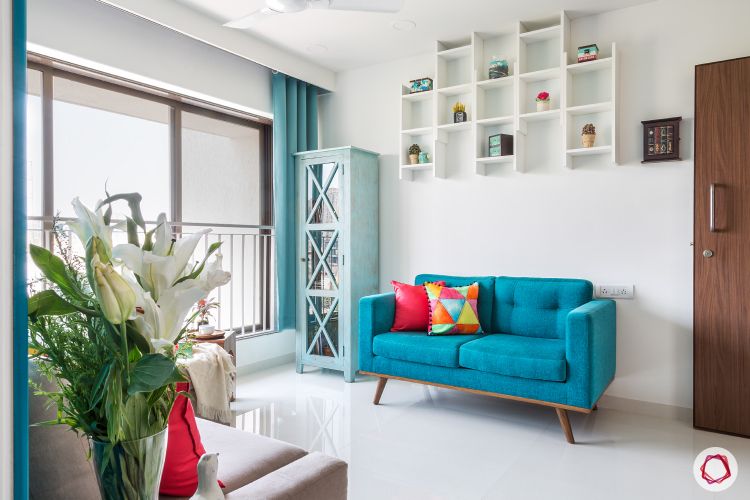
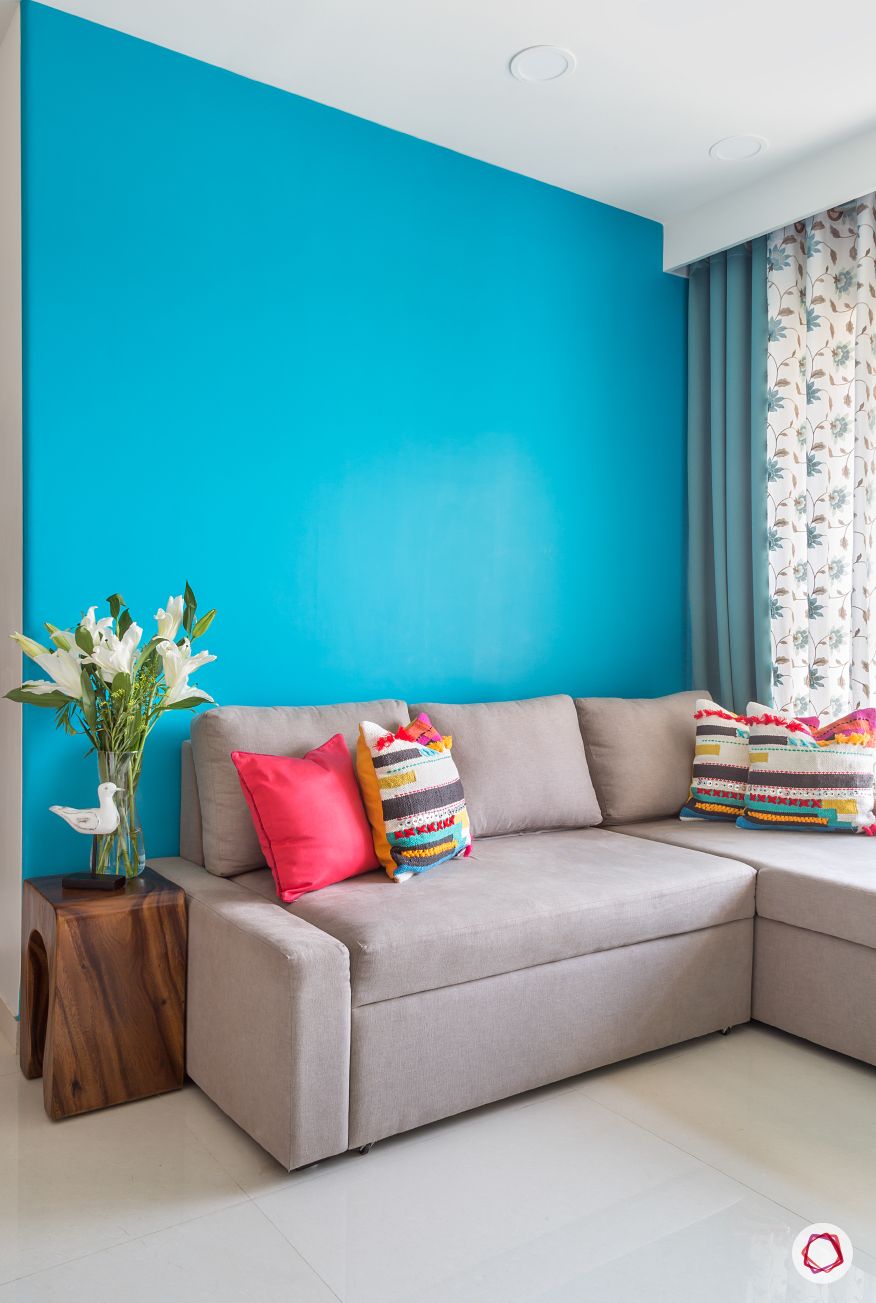
There are very few homes that spell awe with every step you take. Spruha and Varad’s Goregaon home design is one such place that has all the boxes ticked when it comes to colour, style and vibe. As you walk into this snug apartment, a Caribbean turquoise couch welcomes you. Additionally, as your eyes move around the home, you notice the matching wall that stands right opposite the couch. An ash grey sofa-cum-bed occupies the space that lies in front of the accent wall. A ladder-style bookshelf on the opposite wall adds to the functionality and design quotient of this living room.
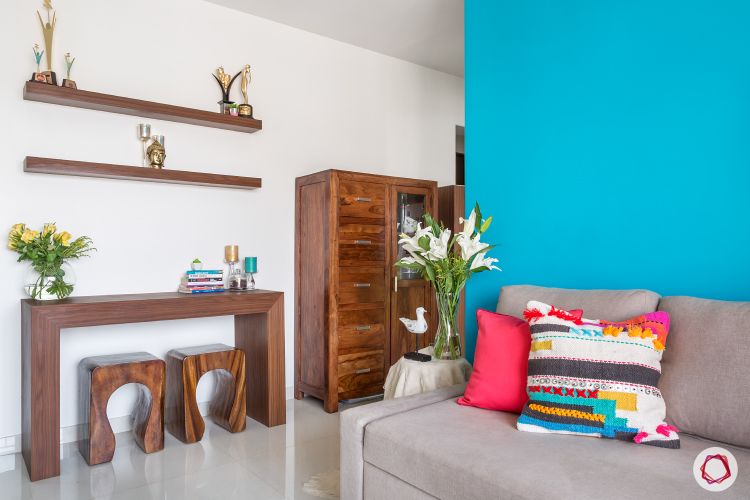
When you have such a Bohemian vibe running through your home, you have to get the furniture right too. Ritika gave the family natural wood-finish furniture that blends perfectly with the design aesthetics of their home. Due to the space constraints, she gave them this sleek table with stools that slide in. While the wall-hung ledges act as display racks for trophies and awards, the tall unit provides space for cutlery.
A Quiet Reading Corner
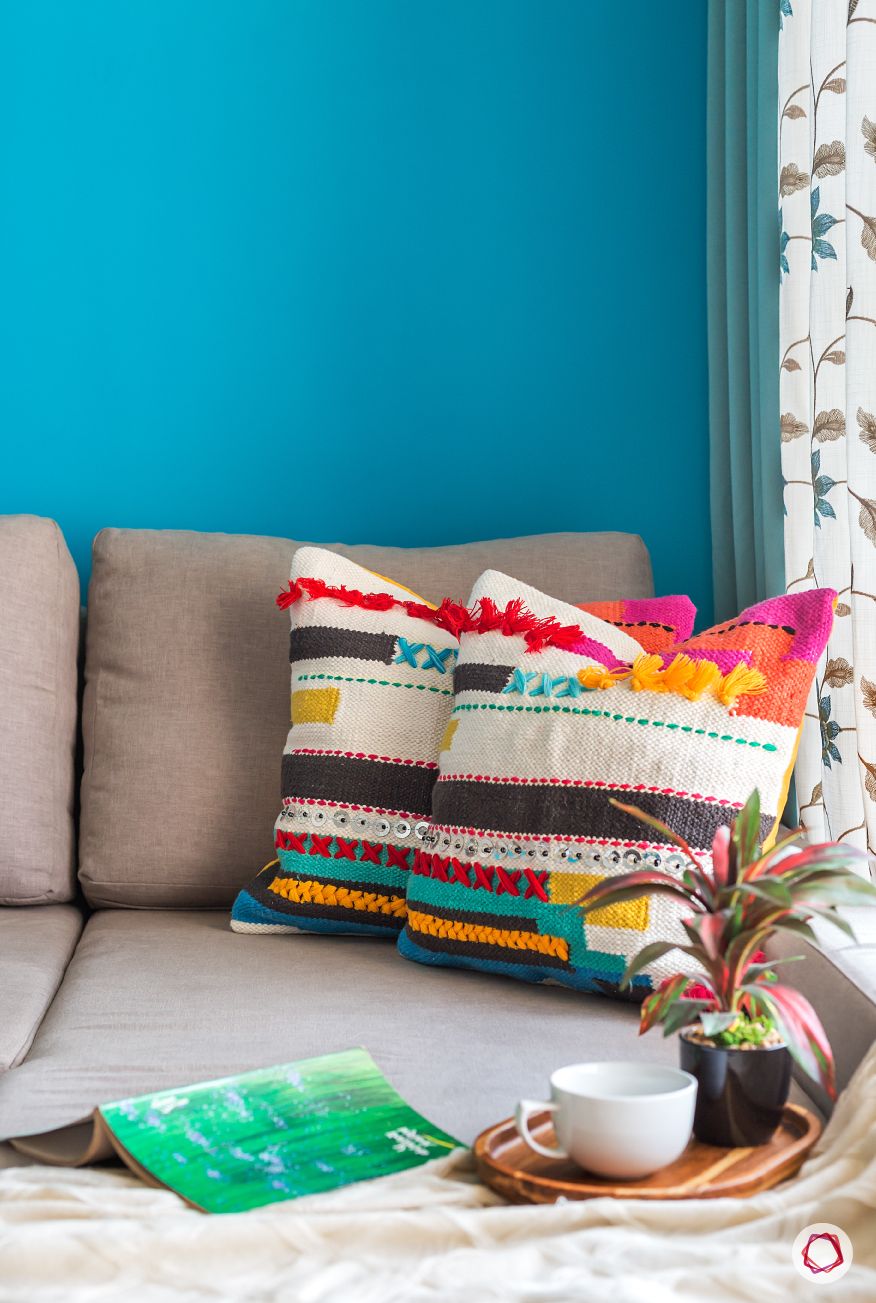
Alongside acting, Spruha, also reads and writes poetry, something that she enjoys and unwinds with. Since, the home overlooks the maximum city, Ritika gave Spruha and Varad, a cozy corner to sit and read in. The corner of the sofa-sum-bed is in line with the window, and acts as a “me time” corner for the couple. Throw in some quirky cushions and a cup of coffee, and they’re all set!
Kitchen Essentials
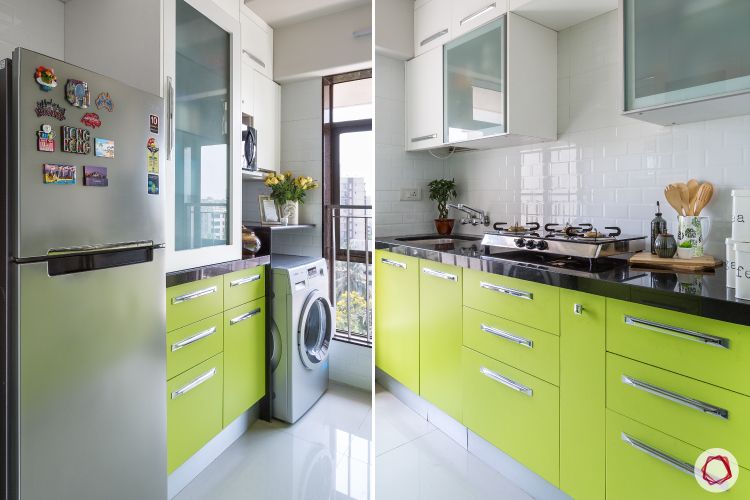
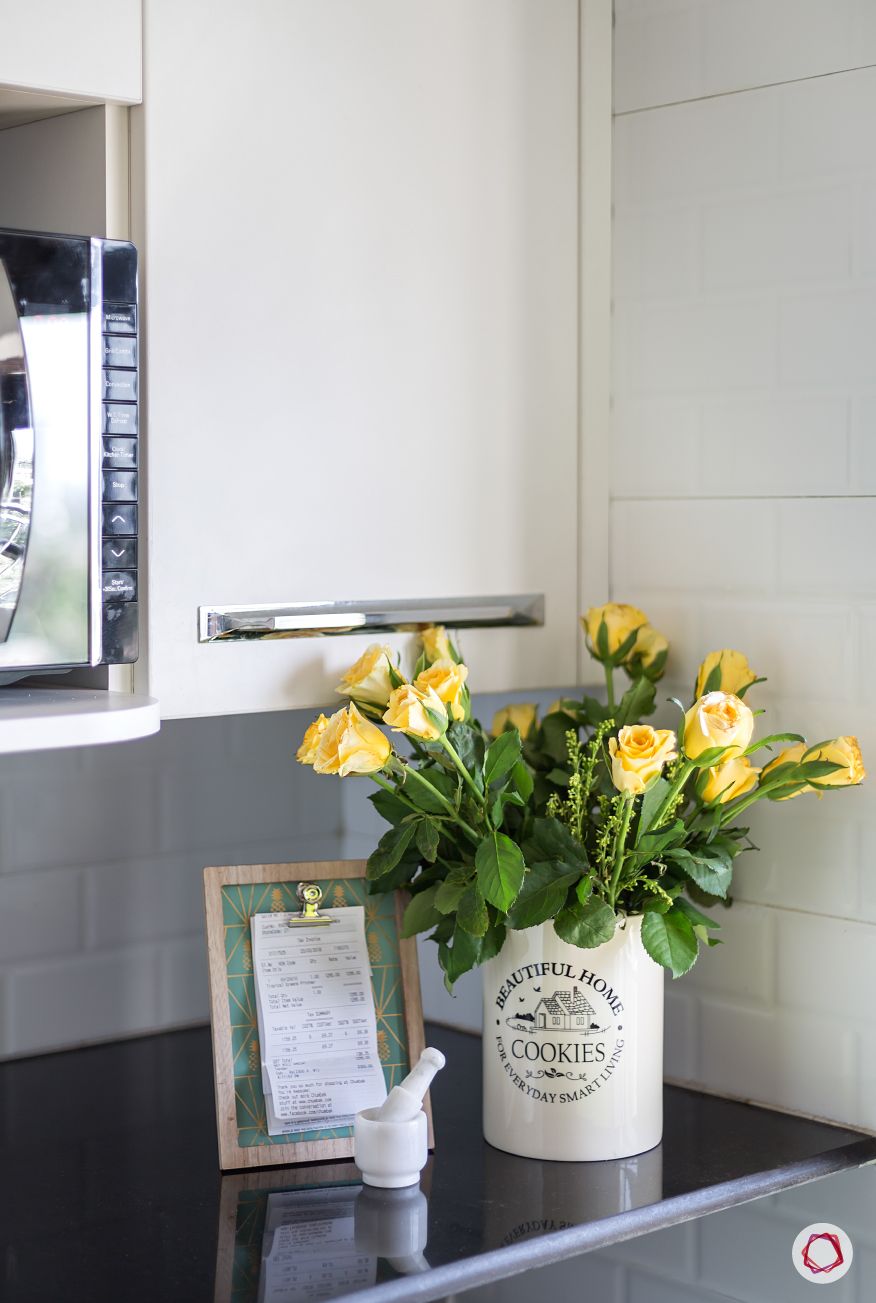
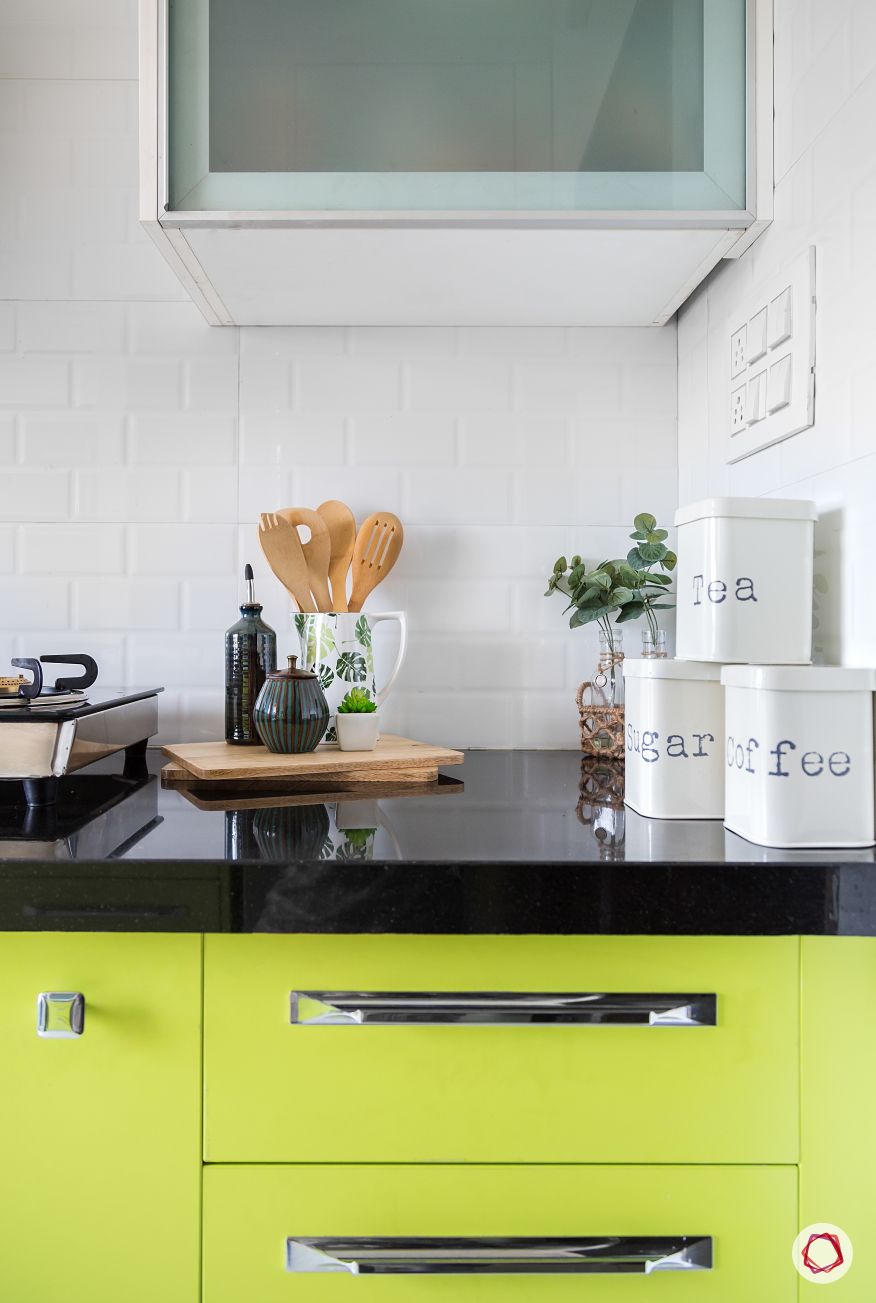
When you are a close-knit family of four and you enjoy cooking, you need a fully equipped kitchen that is easy to operate in. Spruha loves to fill her life and home with colours. Therefore, Ritika gave the family a brightly-coloured kitchen with lime green cabinets and a black countertop. Offset by white porcelain subway tiles for the backsplash, this kitchen has all modern amenities packed into a compact space!
Ritika’s involvement and dedication in designing our first home was commendable. Since we have very busy schedules, we did not have a lot of time to spare for discussions and meetings. But the entire team at Livspace was very accommodating and we love our new home!
Varad and Spruha, Livspace Homeowners
It’s a pleasure to work for celebrities who are so down-to-earth. Spruha and Varad wanted a home that is filled with blue, since it is soothing. I worked out a design that would do both, suit their needs and look appealing!
Ritika Parab, Livspace Interior Designer
If you enjoyed reading this Mumbai home tour, check out Chic & Classy Victorian-styled 3BHK
Write to us with your comments and suggestions.
