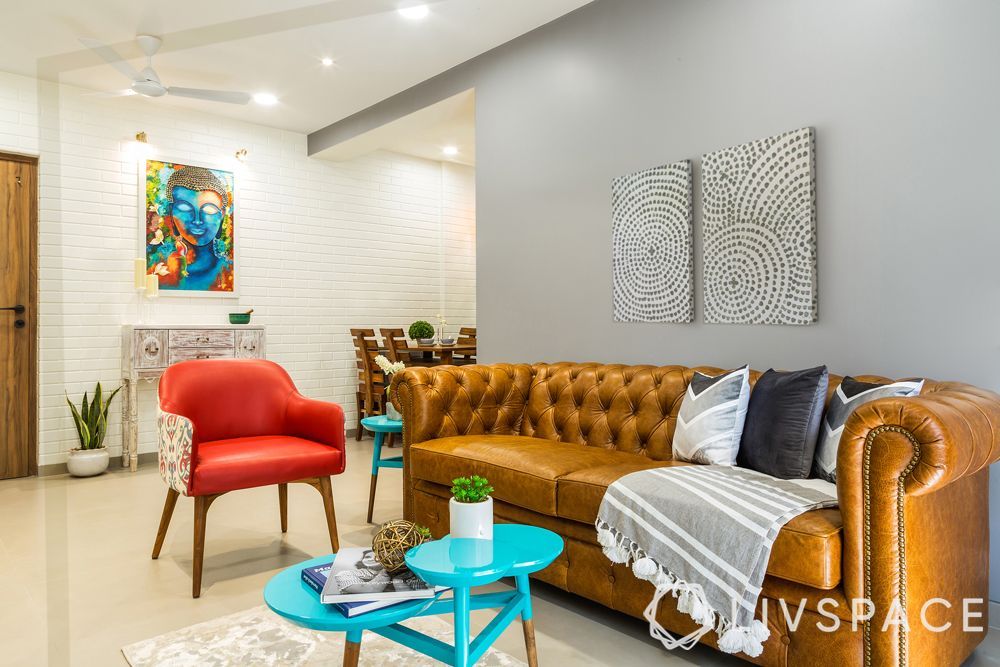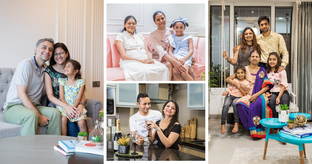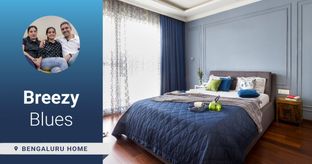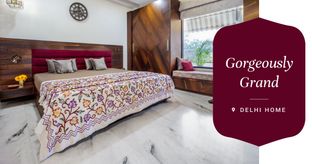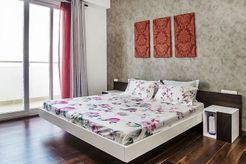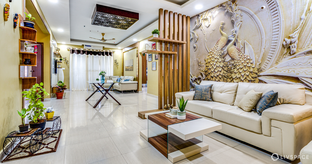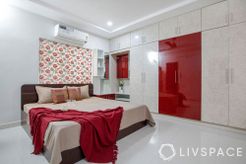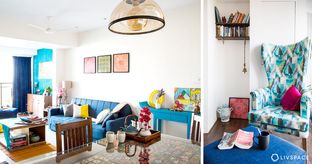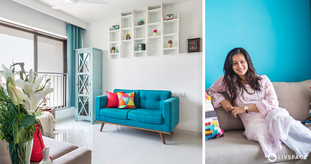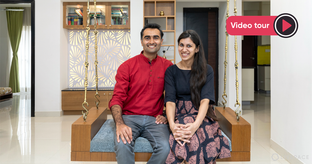Interiors in Mumbai with a pretty mix of urban chic elements!
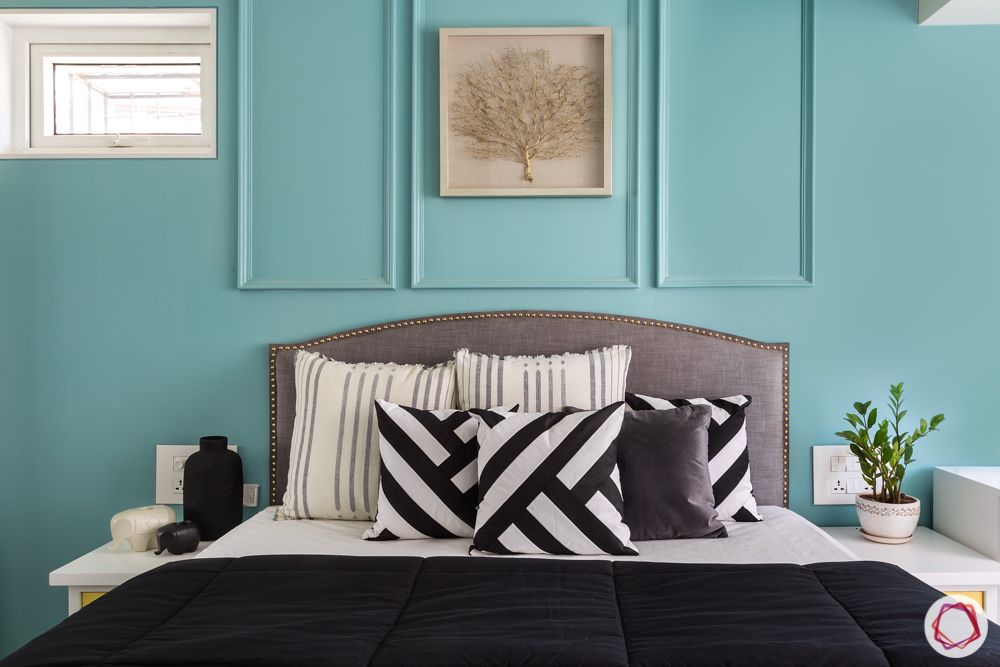
Who livs here: Ashish Joshi, his wife Shreya and their two daughters
Location: Adarshlok CHS, Goregaon West, Mumbai
Size of home: 2BHK spanning 1,110 sq ft
Design team: Interior designer Ritika Parab
Livspace service: Full home design
Budget: ₹₹₹₹₹
It’s easy to recognise an artist’s home. The colours and its unique sense of style are easy giveaways. Just like Ashish and Shreya Joshi’s new address at Kabra Adarshlok, Mumbai. While Shreya wanted interiors in Mumbai with artistic touches, Ashish wanted to stir away from neutrals and whites. When they met with our designer Ritika Parab, they built a rapport almost instantly, thanks to a similar taste in style.
Right from the entrance to the bedrooms, this 2BHK is dressed in gorgeous hues, accent elements and lots of swag. We love all the vintage touches as well! Let’s take a peek!
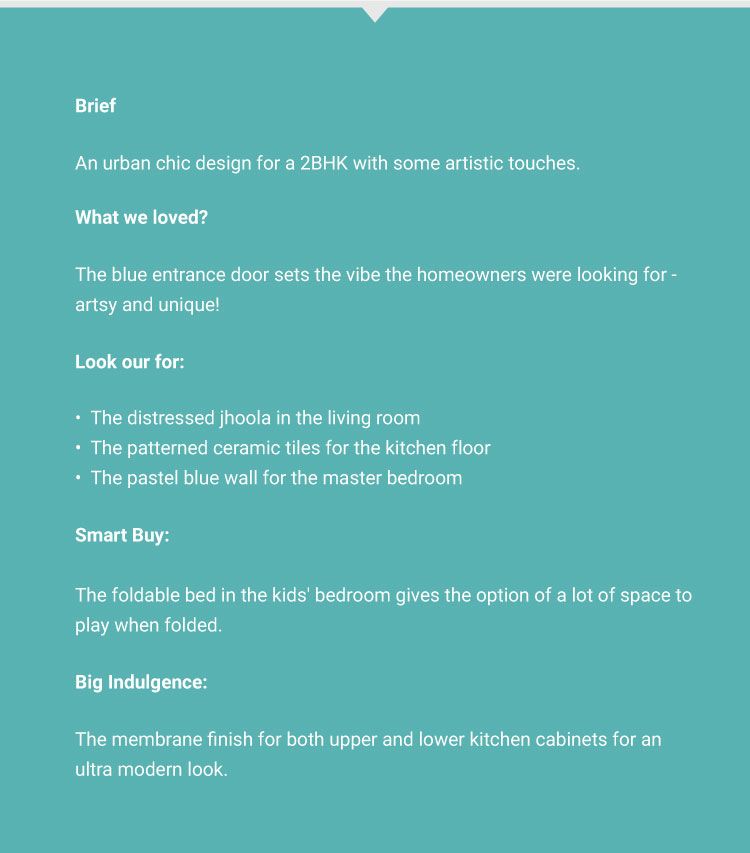
Through a blue dream
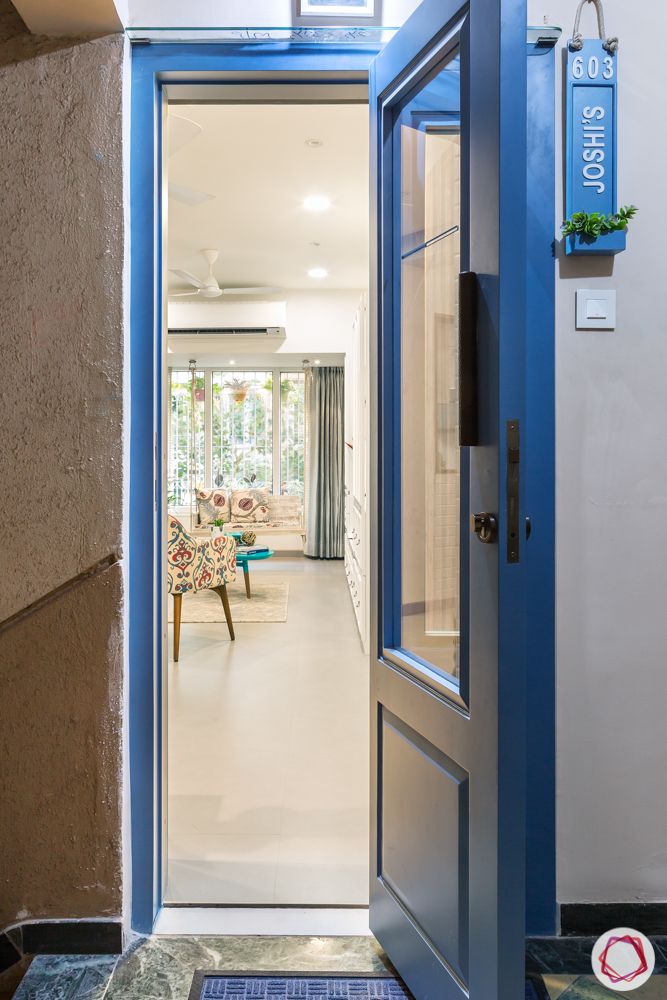
Blue entrance door 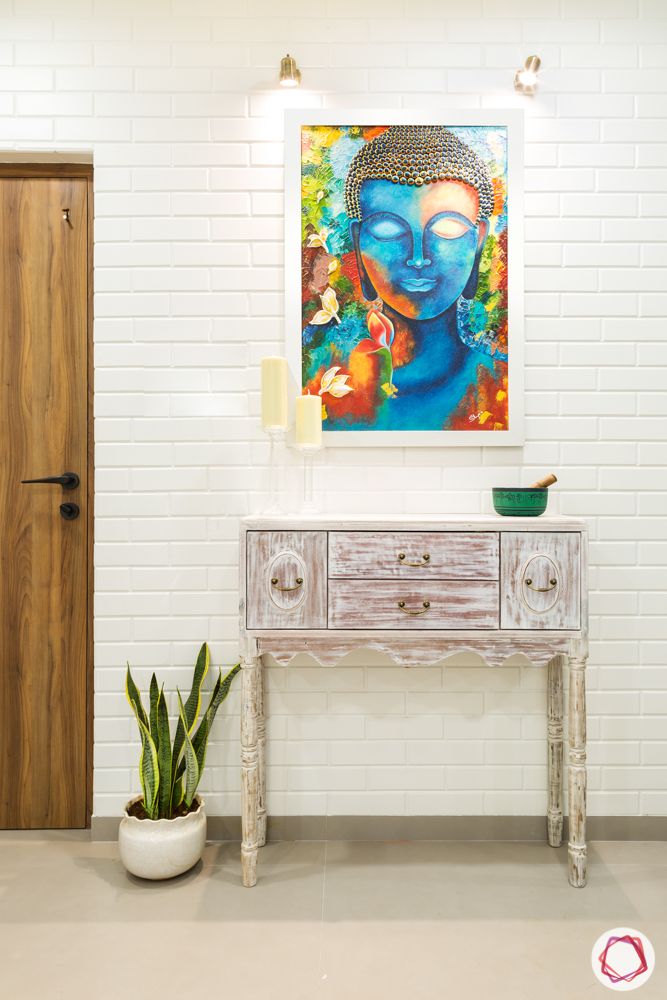
Distressed console table
The main door stands in a gorgeous royal blue coat of paint. A name plate in the same hue is mounted on the wall too. We love how these artsy elements creates the ambience the family was exactly looking for. When walking into the home, a distressed console table catches your eye which perfectly complements the focal point of the room – the Buddha painting by Shreya. The white exposed brick walls adds a rustic vibe as well.
A touch of vintage for the living room
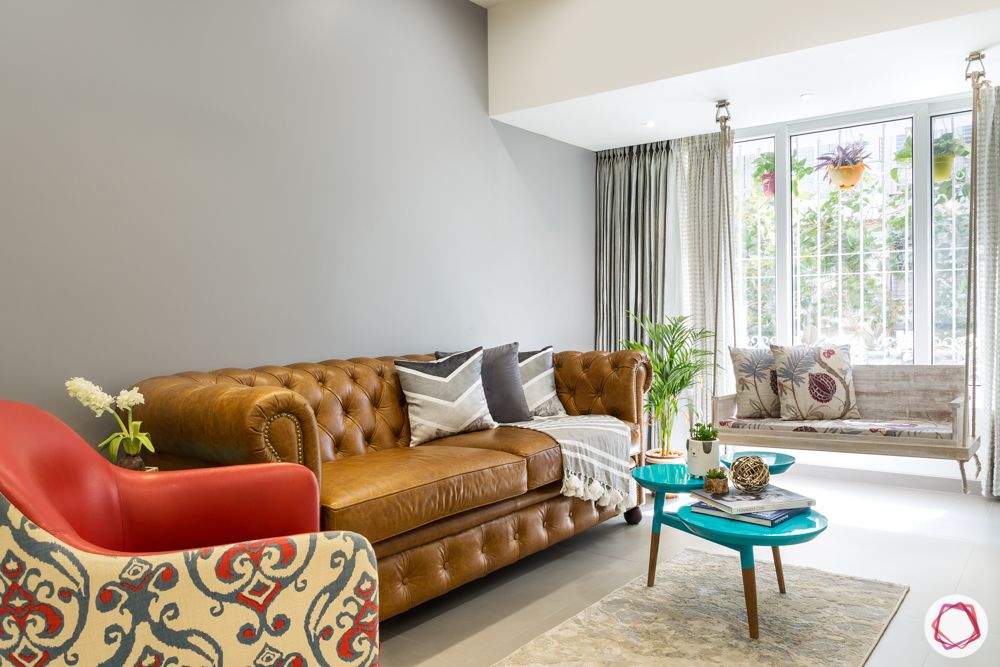
Tufted sofa 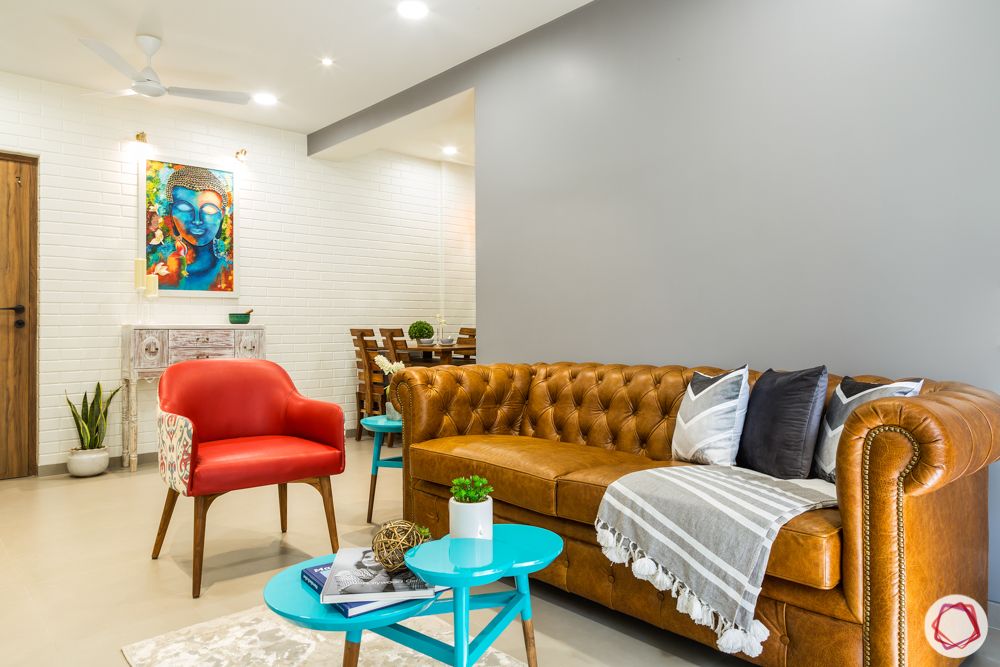
Teal coffee table 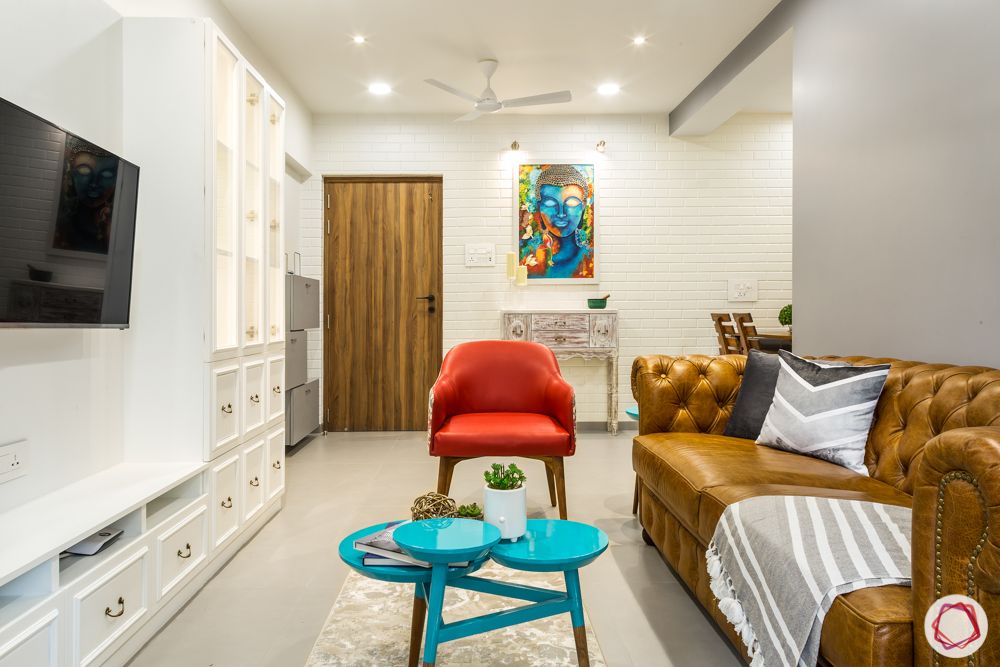
Red armchair 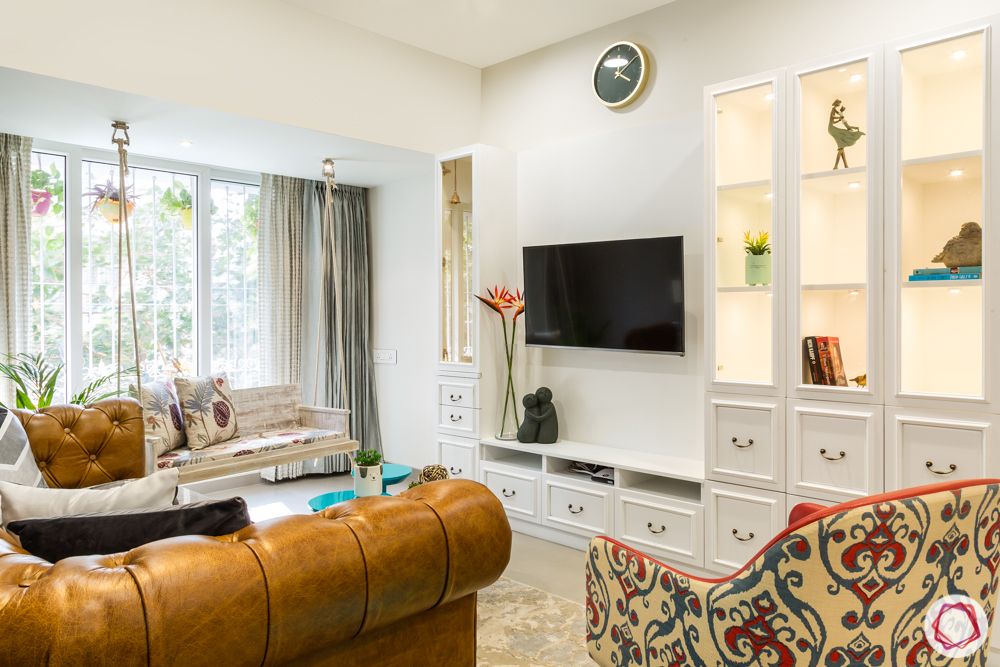
Vintage TV unit
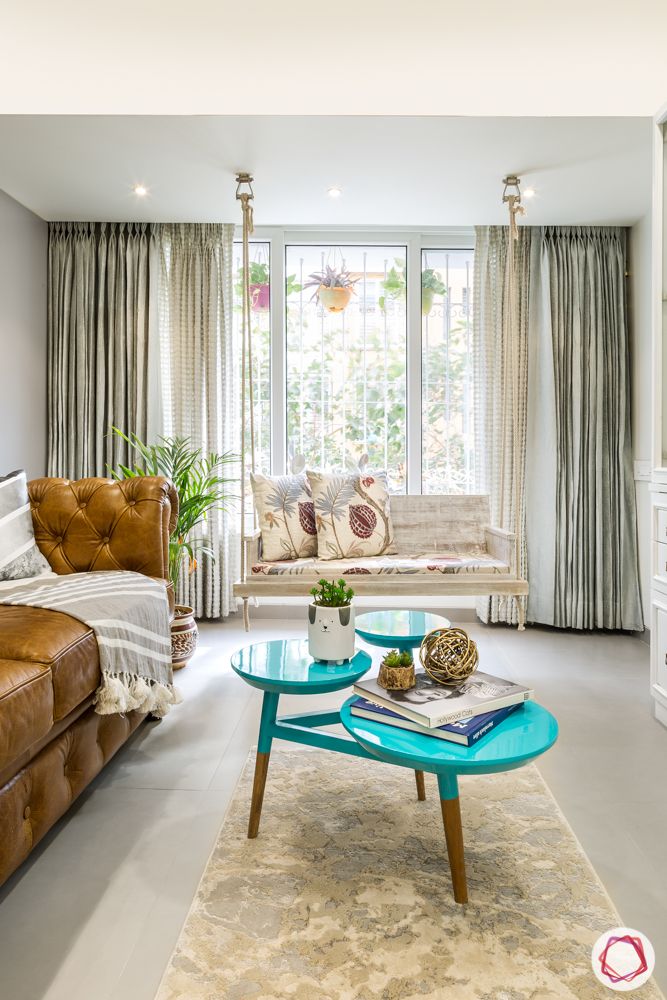
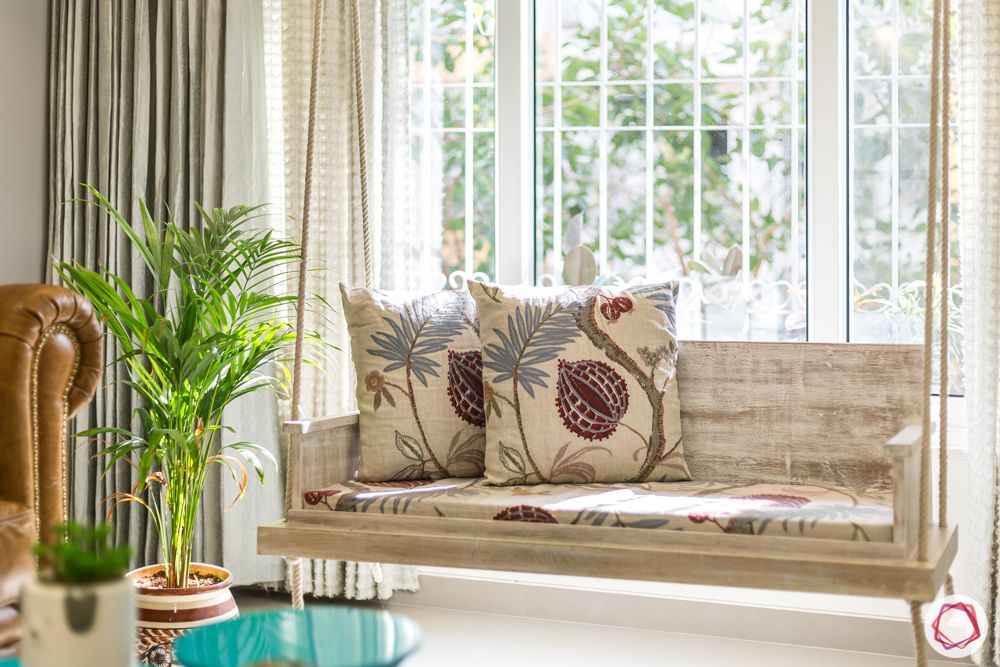
The living room scores on urban chic flaunting pops of contrasts and comfy seating options. In fact, we find it hard to pick our favourite element! From the distressed jhoola in front of the balcony to the vintage TV unit with antique handles, there’s a plethora of pretty things. The extreme end of the TV cabinet also features a pooja unit. In addition, the tan tufted leather sofa, gushing red armchair and teal coffee table all perfectly complement each other.
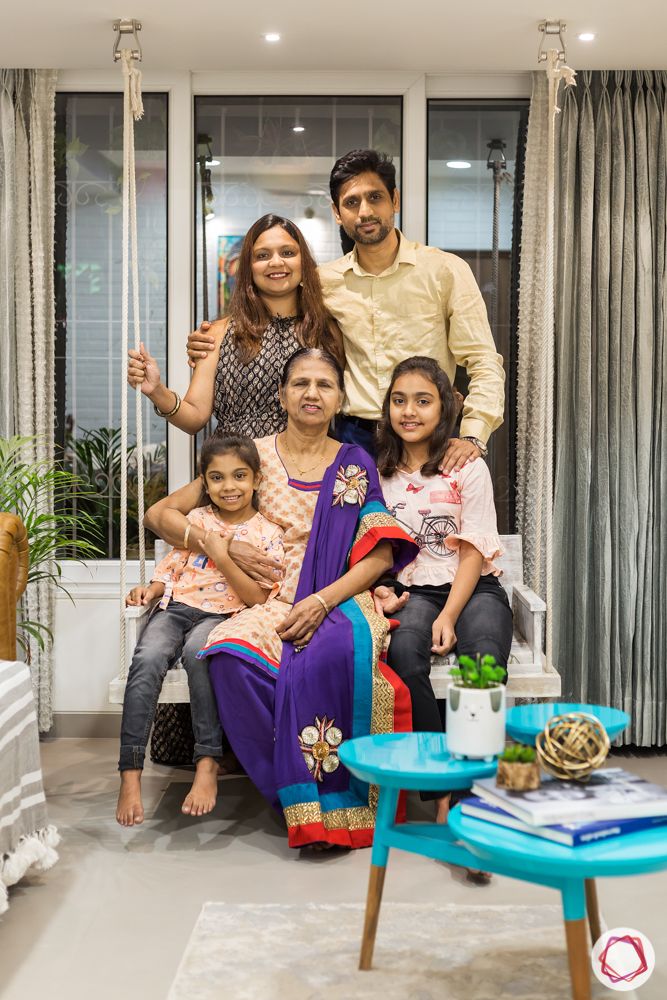
“Our home is exactly how we pictured it to be. We are very impressed with how our designer Ritika translated our ideas into a reality. From the colours to the furniture, everything is just perfect.”
Ashish Joshi, Livspace Homeowner
Warm Dining
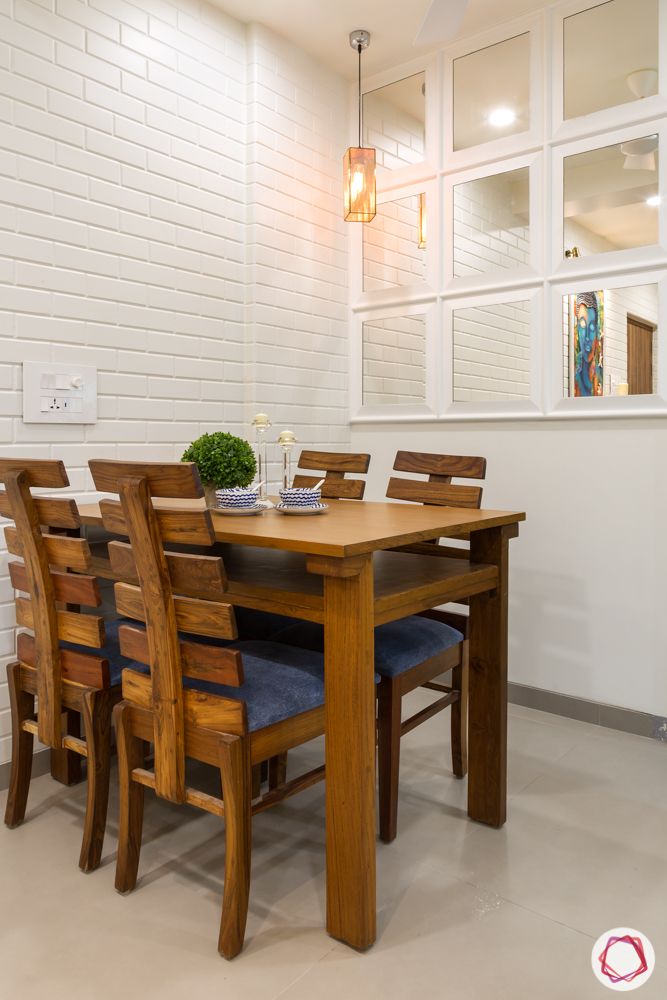
Cosy dining and conversations? Yes, please! The dining nook with completely refurbished wooden chairs is tucked into a corner of the room. While the mirror panel wall helps to create an illusion of space, the exposed brick wall makes for a pretty backdrop. We love the minimal pendant light addition as well!
Artsy Kitchen
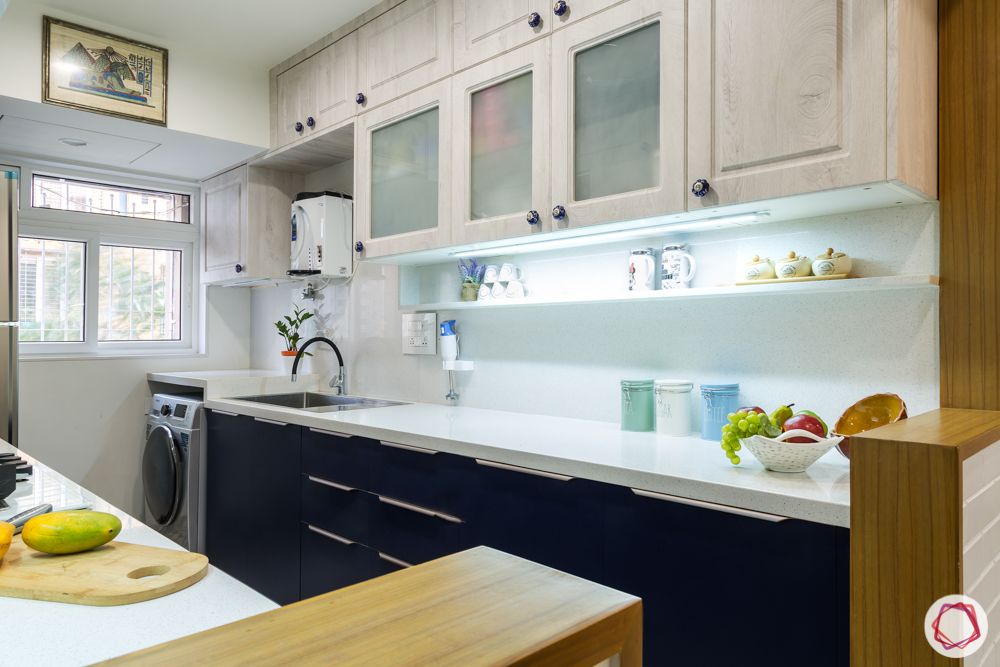
Profile lights 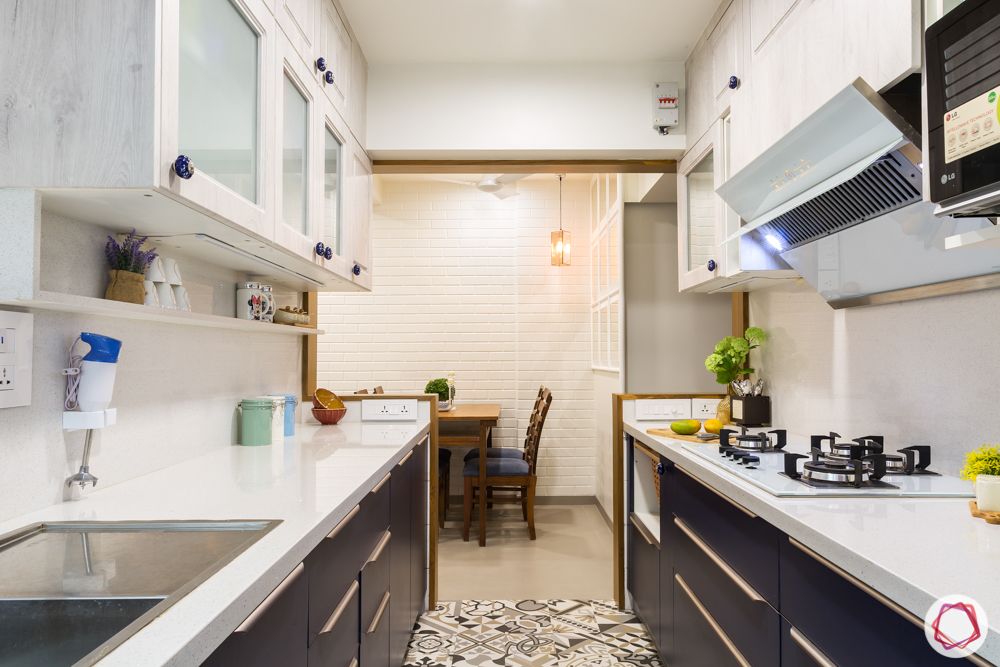
Parallel layout 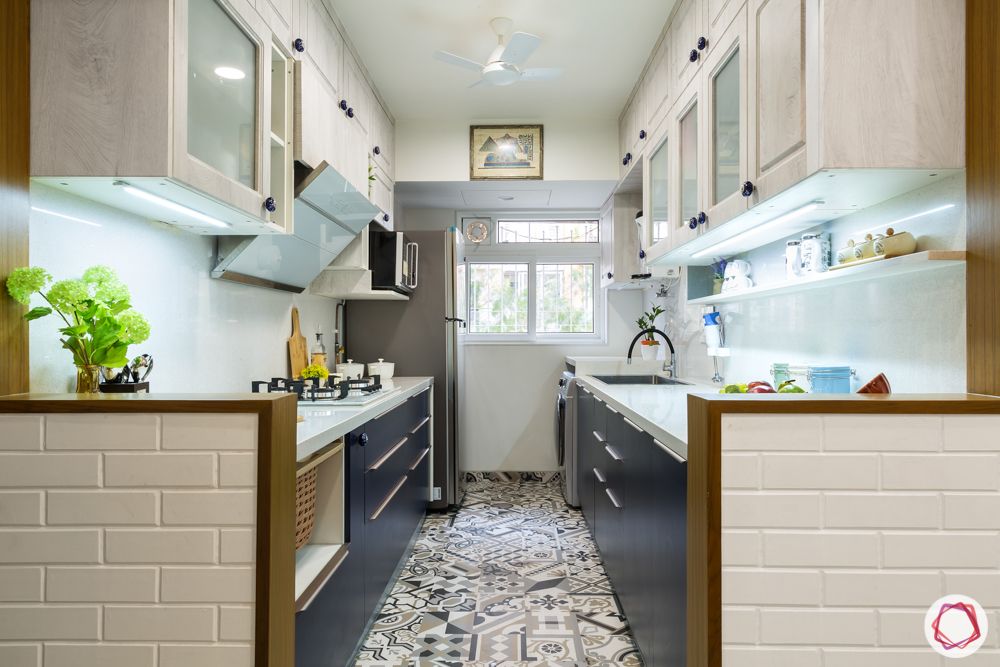
Patterned floor tiles
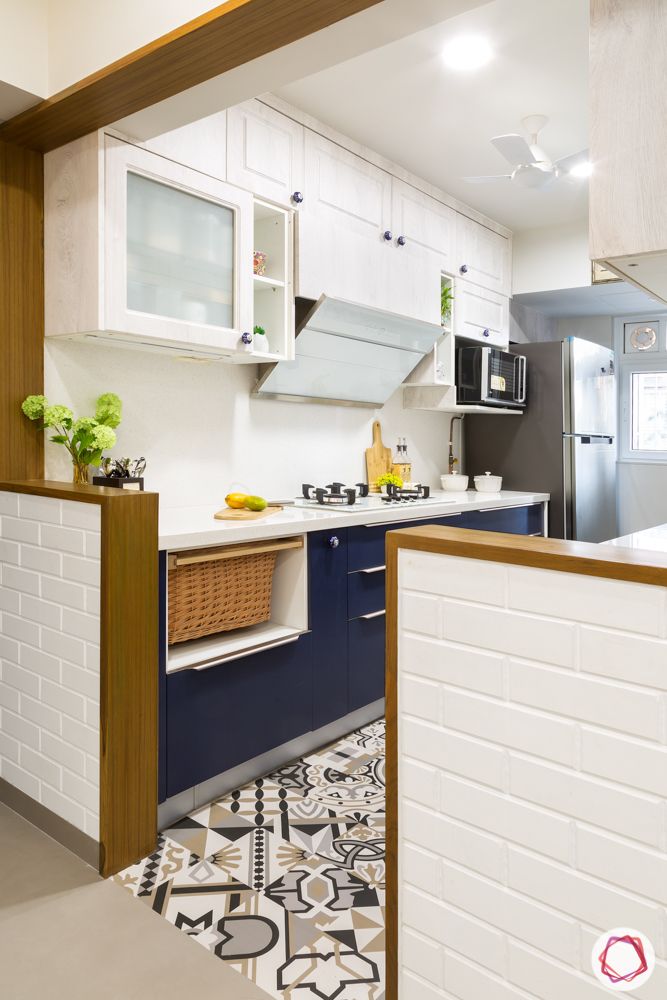
Wicker basket 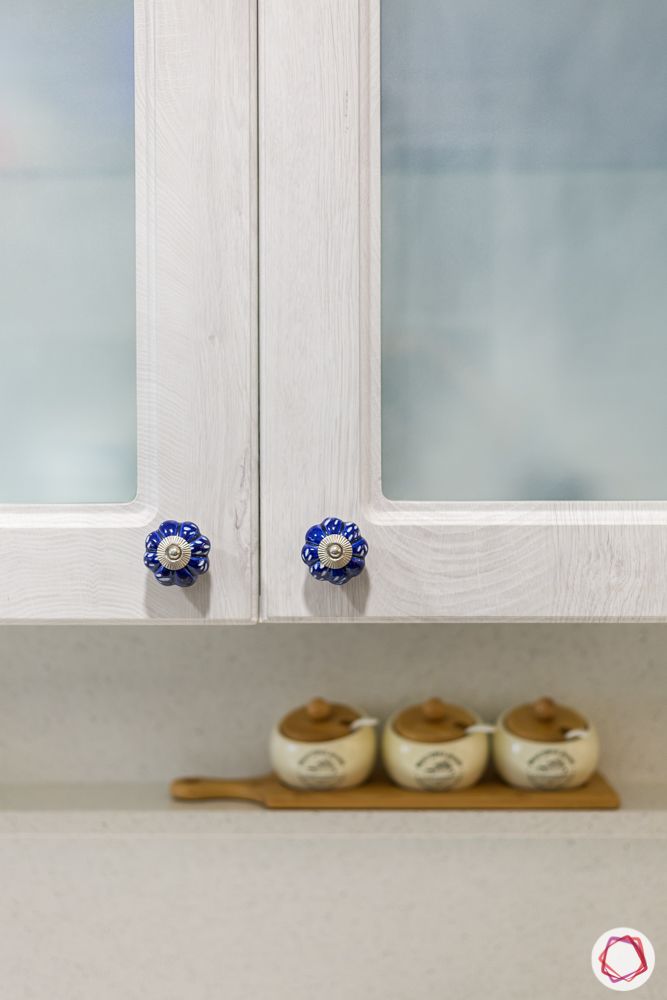
Ornate handles
Interiors in Mumbai are particularly partial to keeping things intriguing. It runs through even in Ashish and Shreya’s kitchen. The kitchen starts with a unique open entrance in white brick tiles and a thick veneer strip along its borders. The happy kitchen is dressed with patterned ceramic tiles for the floor. We love the combination of white and blue membrane as well. Notice the handles? These lovely fittings have been picked up from a local store. In addition, profile lighting helps to brighten the kitchen.
For extra bit of storage, Ritika put in lofts, a wicker basket and an open shelf below one side of the upper cabinets.
Pastel Dreams
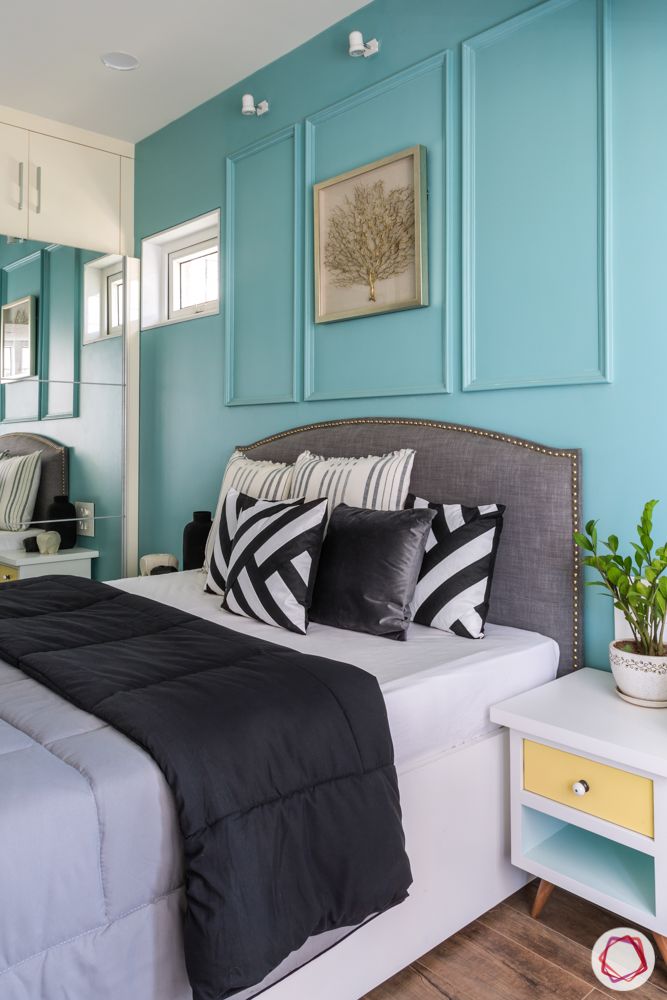
Sliding wardrobe 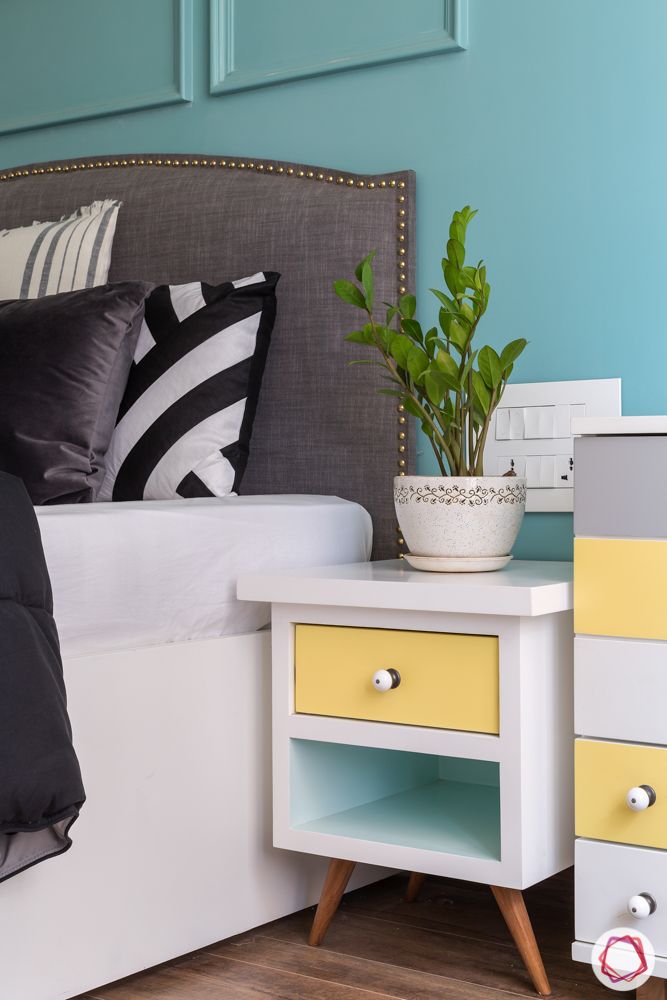
Bedside table with a pop 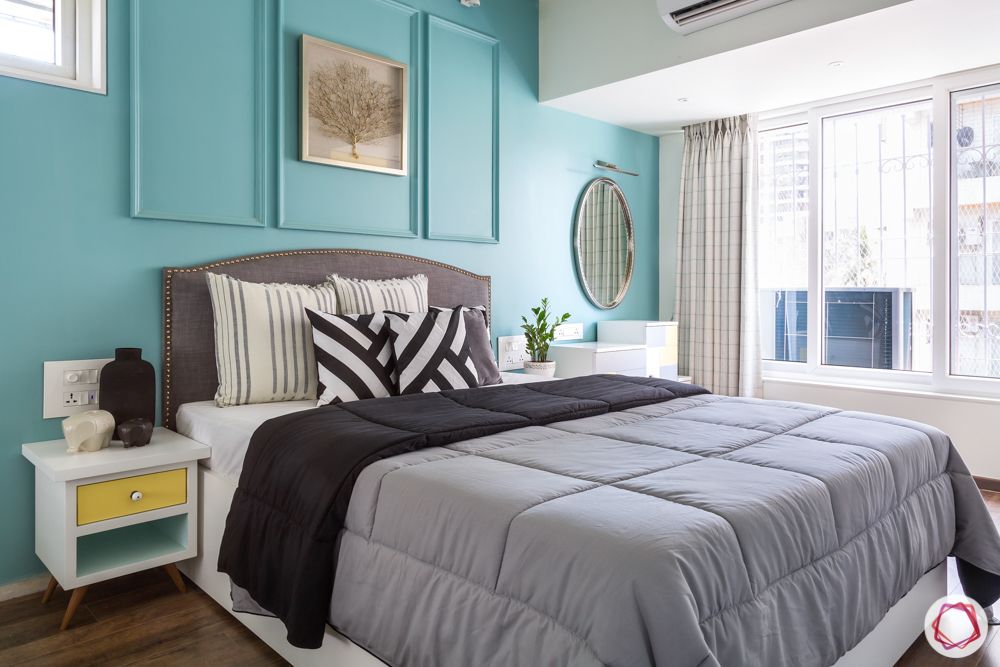
Plush in pastels
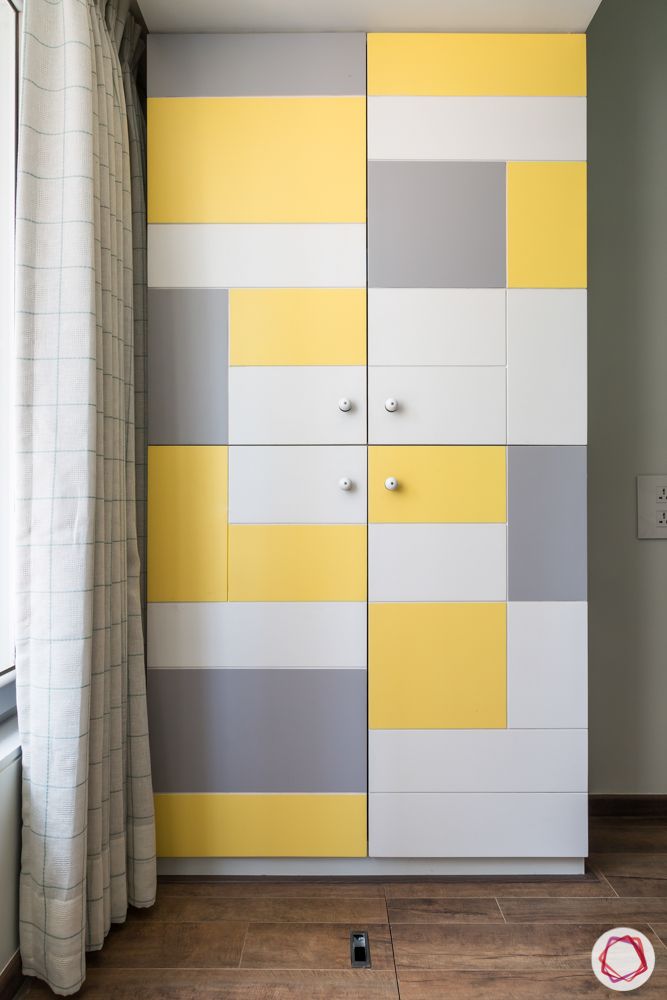
Storage cabinet 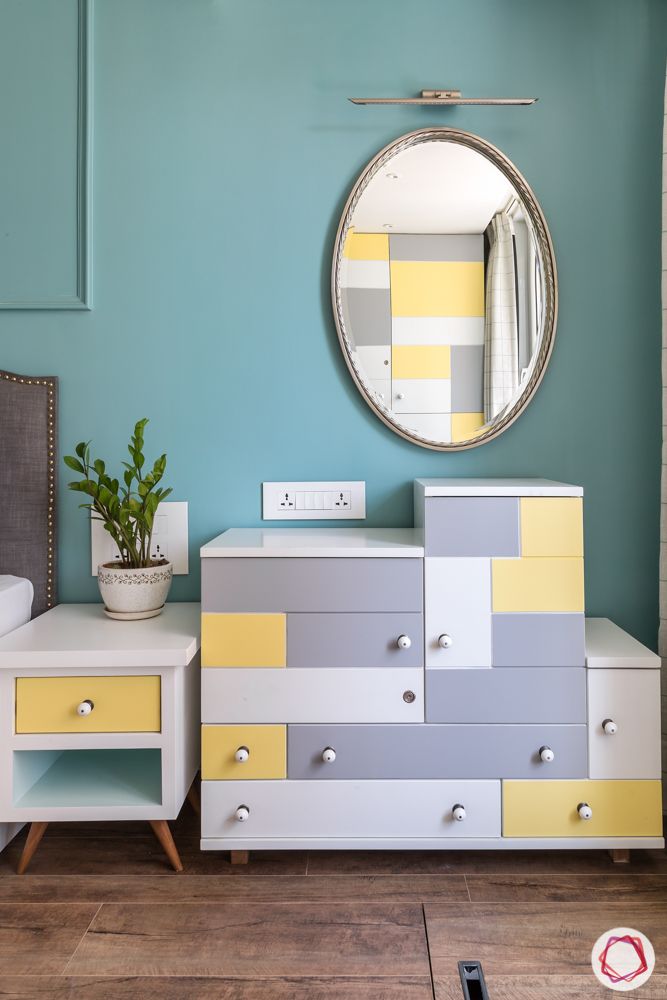
Dresser
We love dreamy bedrooms. Shreya too! Their master bedroom is an ode to her artistic inclination. The highlight is of course the striking pastel blue centre wall with trims. We also love the pops of yellow and grey for the dresser and bedside tables too. Notice the tall storage unit with four cabinets? This was specially made to stash all of Shreya’s art supplies. And the intriguing style has definitely won us over!
A sliding wardrobe with mirror shutters and lofts is placed beside the bed. Everything sits on dark wooden flooring to make for a cosy space. In addition, thanks to the wide window, all the colours bask in a pool of sunlight.
High on storage for the kids’ bedroom
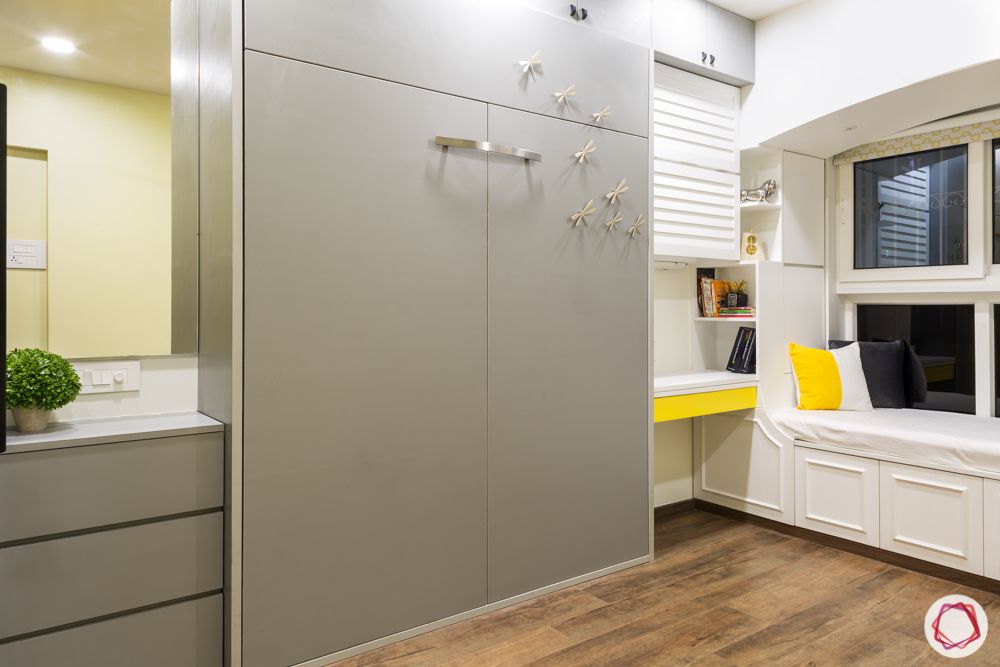
Bed folded up 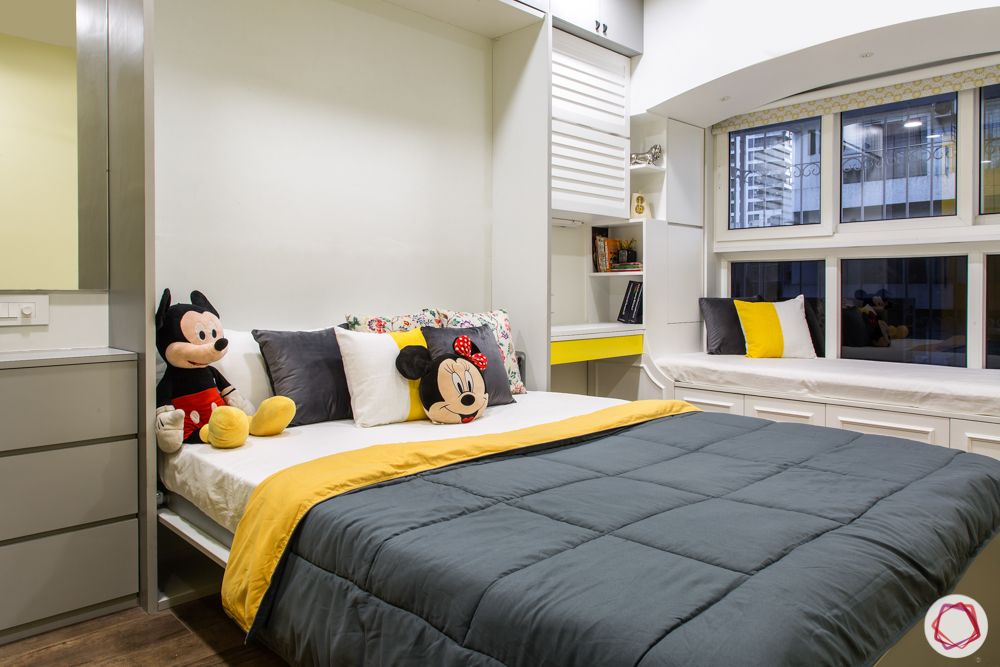
And down 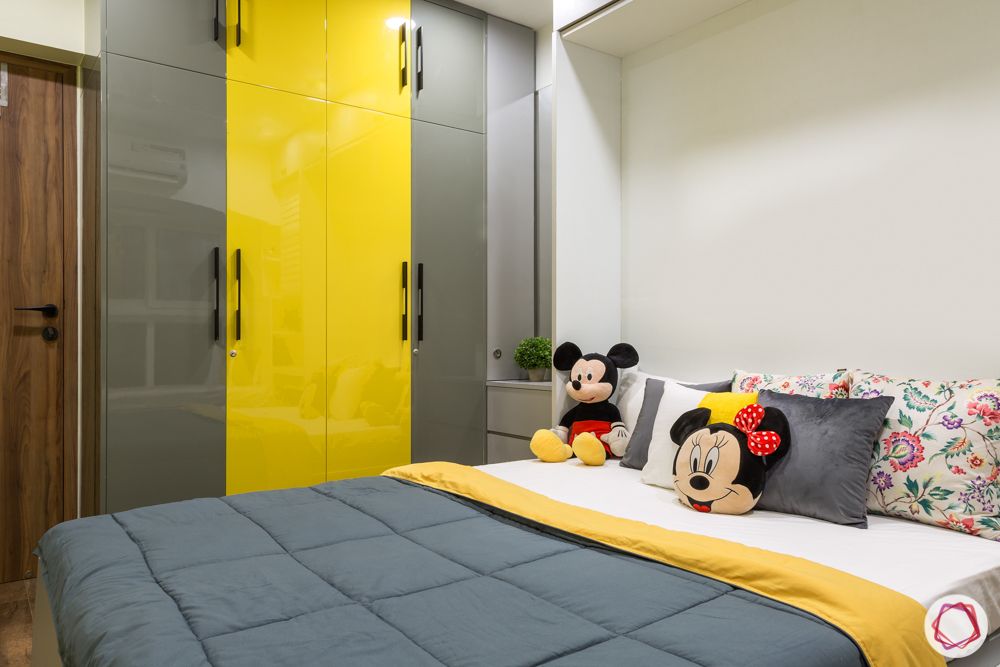
Glossy membrane wardrobe
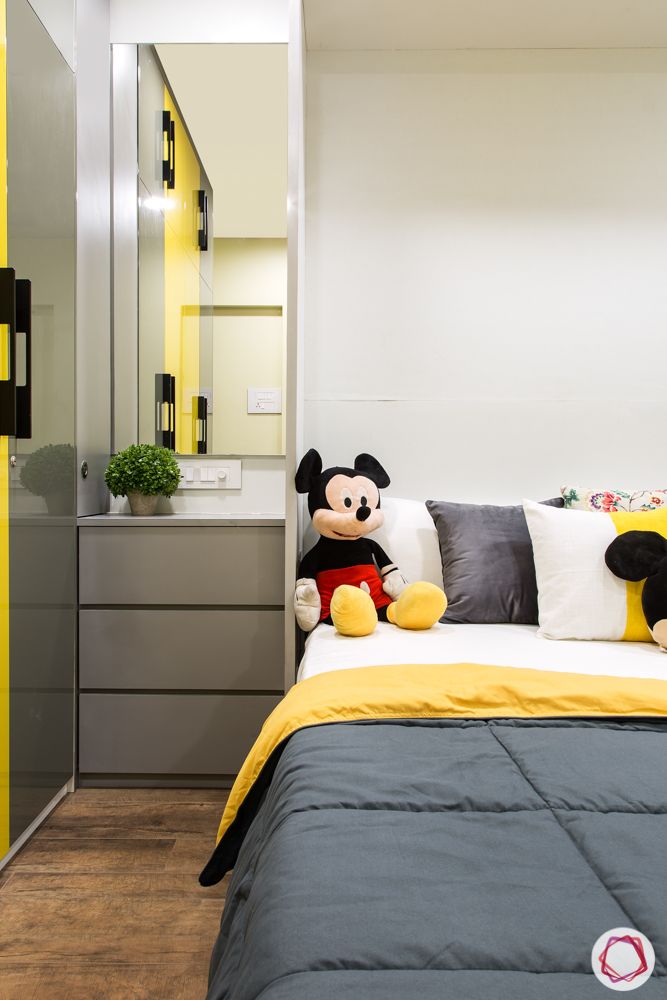
Sleek dresser 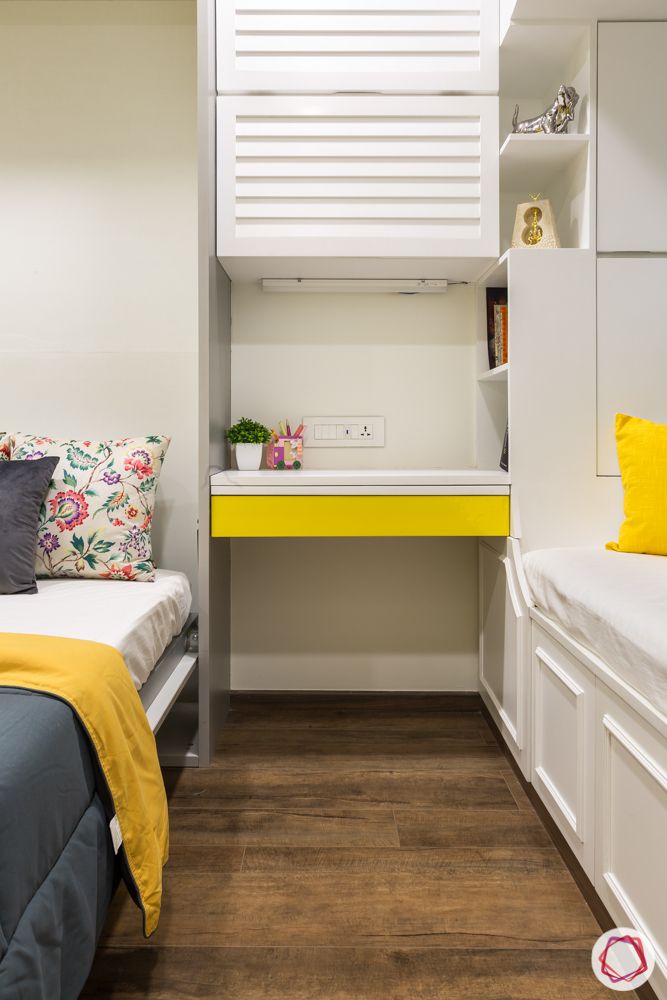
A minimal table 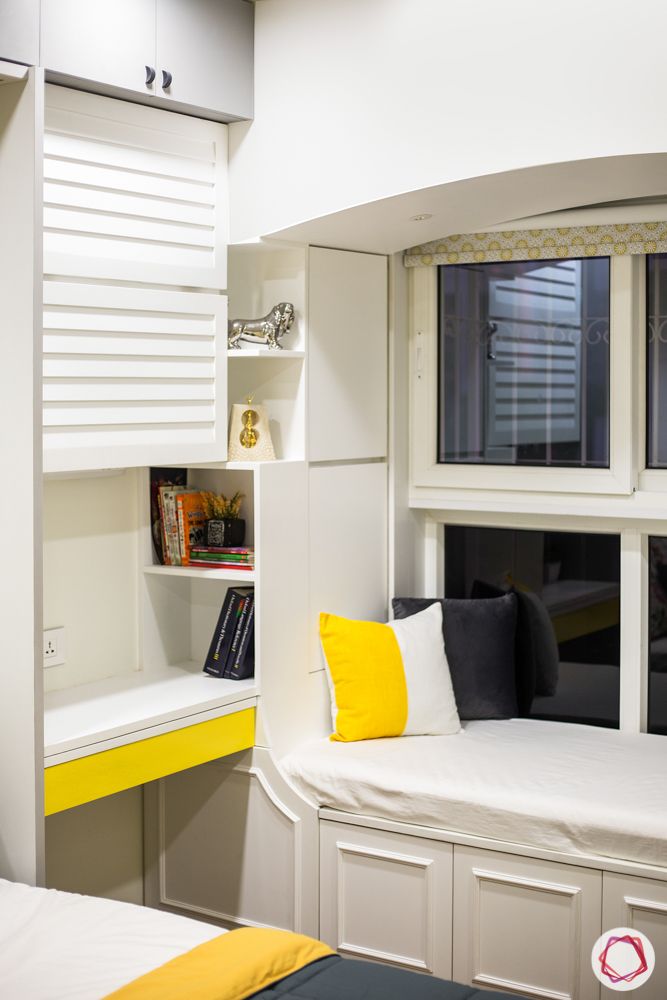
Window seat
It goes without saying that children need plenty of room to play. And the family wanted their two daughters to have plenty of space to play, study and store all their things neatly. As a result, Ritika put in a foldable bed integrated with a dresser on one side and shelves on the other. This definitely opens up a lot more space for the girls to play.
We love how the kids have a comfy window seating option as well with storage below too. The wardrobe is in a glossy grey and yellow with lofts. Props to Ritika for having put in several storage options without overwhelming the space!
“This home has a special place in my heart. Crafting an artsy home with such beautiful colours is a dream for any designer. Especially if you are working with very friendly people like Ashish and Shreya. The entire experience has been great!”
Ritika Parab, Interior Designer, Livspace
Also, if you loved these interiors in Mumbai tour, take a look at Budgeted & Comfy at this Brigade 2BHK
Send in your comments & suggestions.
