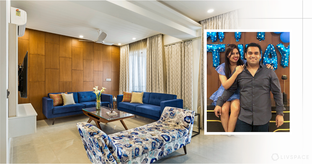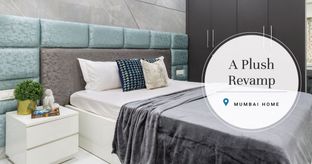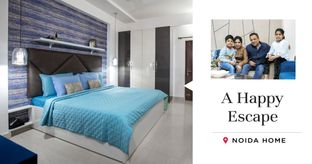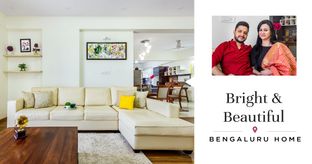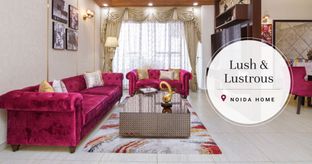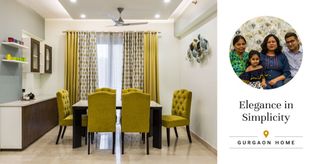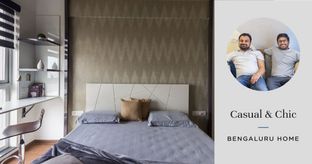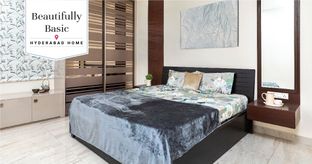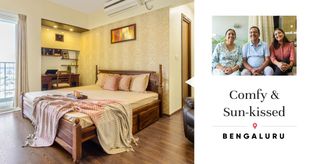This 3 BHK in Mumbai stands out in glamour!
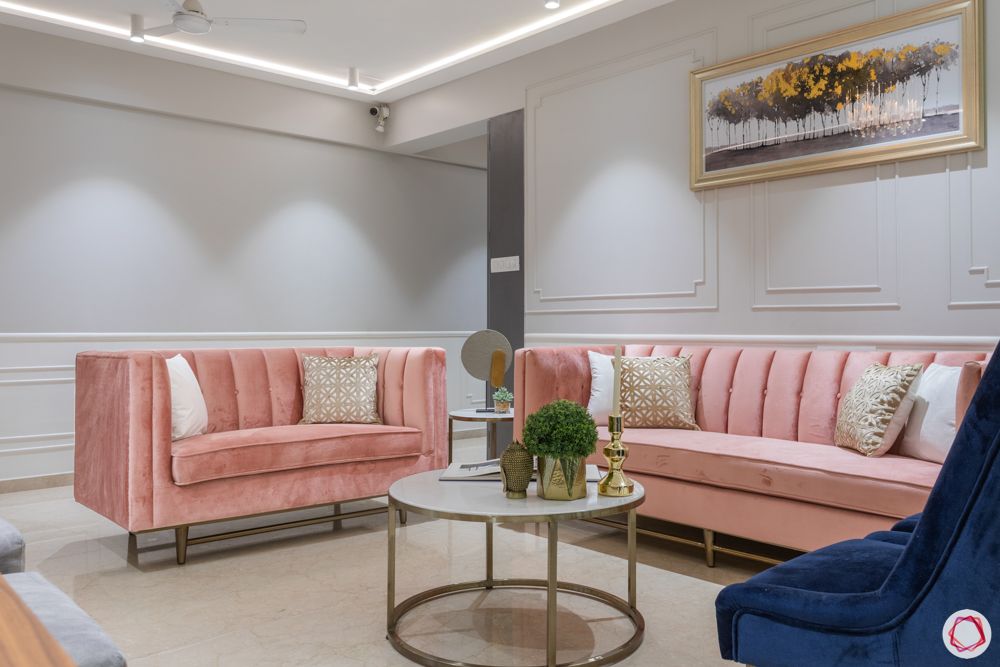
Who livs here: Hardik Shah, his wife Janki, their daughter, and his parents
Location: Adani Western Heights, Andheri West, Mumbai
Size of home: 3BHK spanning 1,200 sq ft
Design team: Interior designer Foram Dedhia
Livspace service: Full home design
Budget: ₹₹₹₹₹
If you ever needed proof that soft interiors can’t make a strong statement, here’s a home to change your mind. When Hardik Shah and his family approached Livspace, they knew exactly what they wanted for their swanky new address at the popular Adani Western Heights, Mumbai. Something minimal with hints of colour. Also, most importantly, it has to be wrapped in an elegant Victorian-styled theme. We love how our designer Foram Dedhia delivered a home that meets the brief to the T!
Dressed up in dreamy elements, this 3 BHK in Mumbai is sure to catch eyeballs as soon as you enter. Also, our designer stuck to a colour palette of greys, whites and woods to muster up this masterpiece. Here’s the tour!
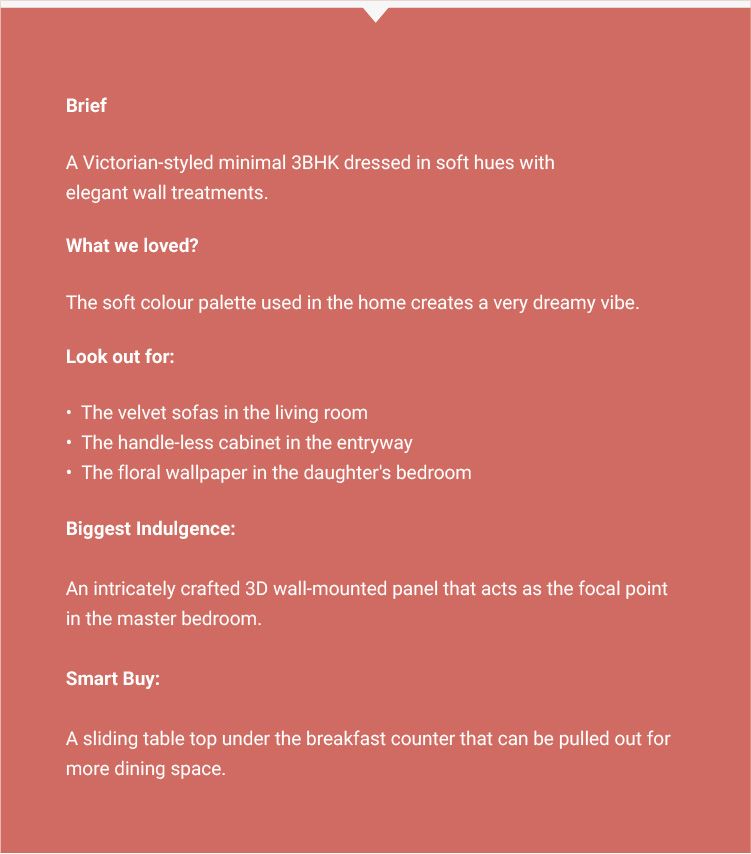
Functional Foyer
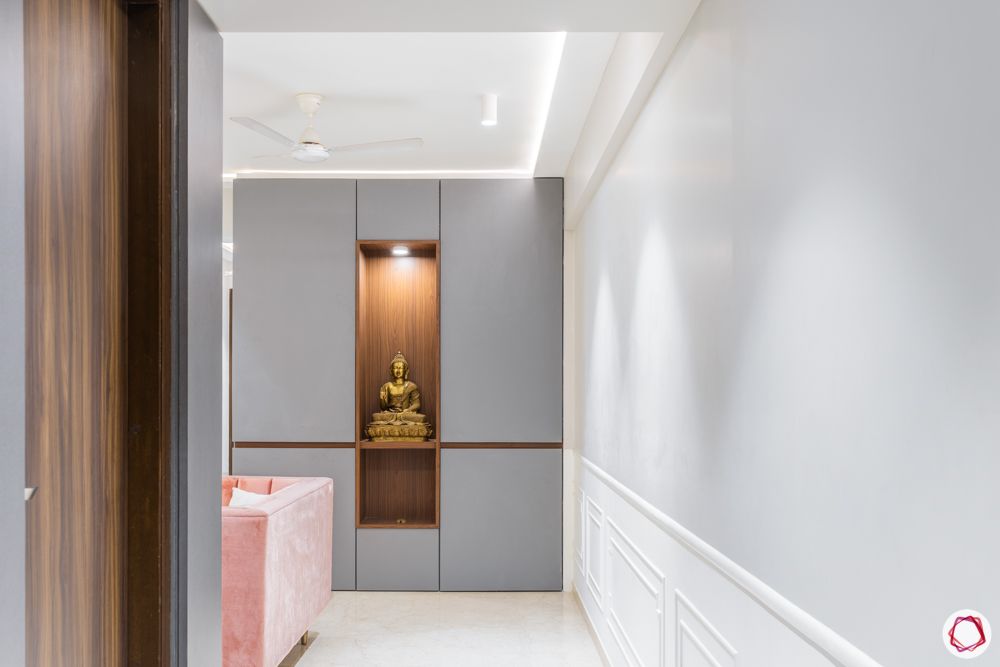
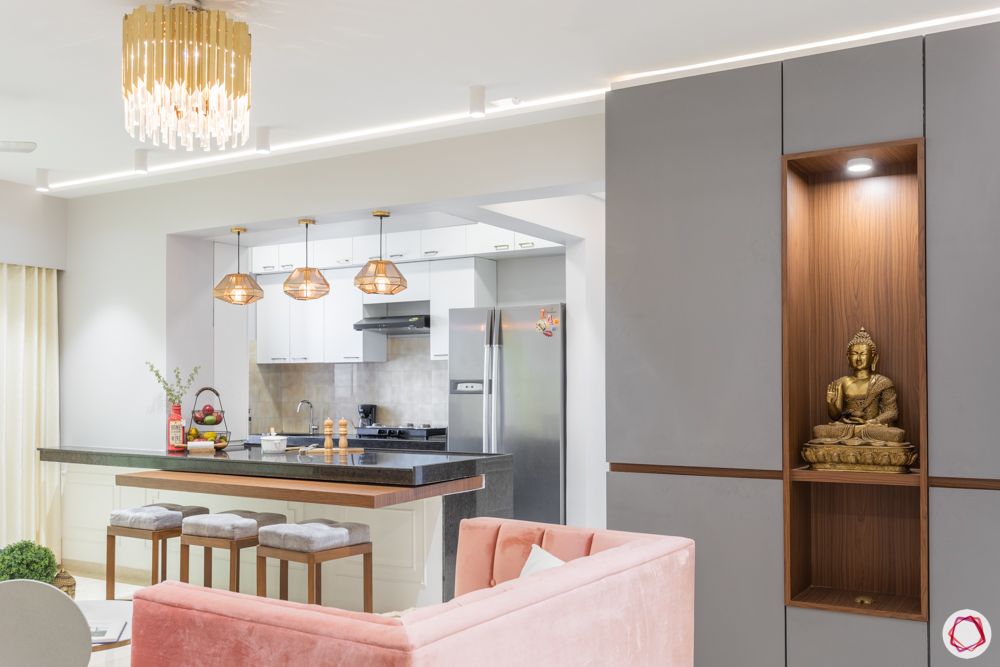
First impressions are a big deal, even when it comes to a home. Stepping into the home, it would take a few minutes to take in all the chic elements that light up the space. A storage cabinet in smooth slate grey laminate stands right at the entrance without handles. Of course, the highlight of the cabinet would be the statue of Buddha placed under a spotlight in a wooden niche.
Velvet Haven
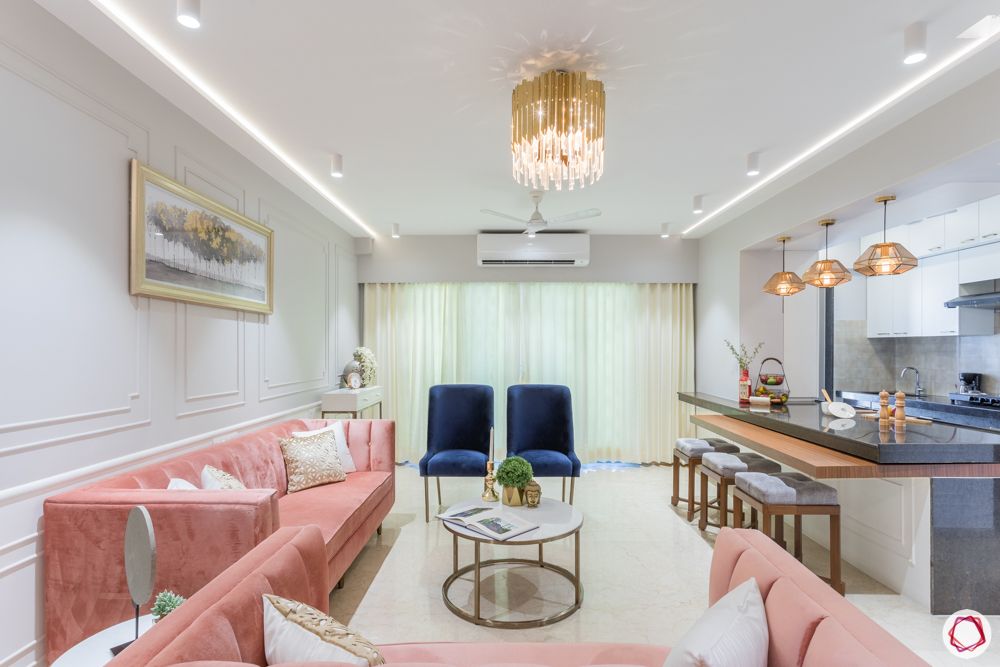
Plush setting 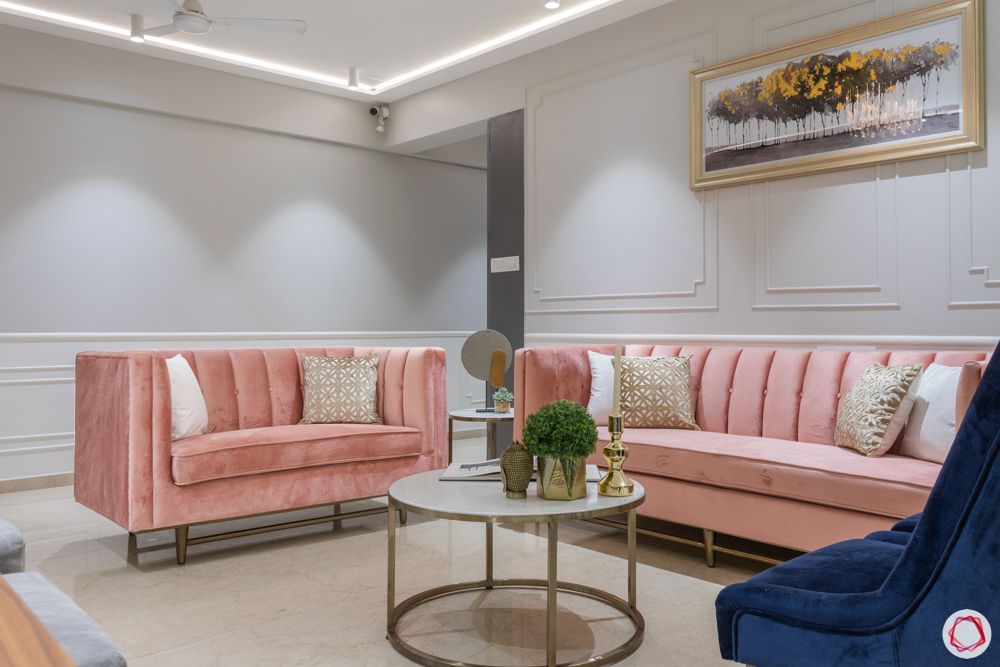
Peach sofas 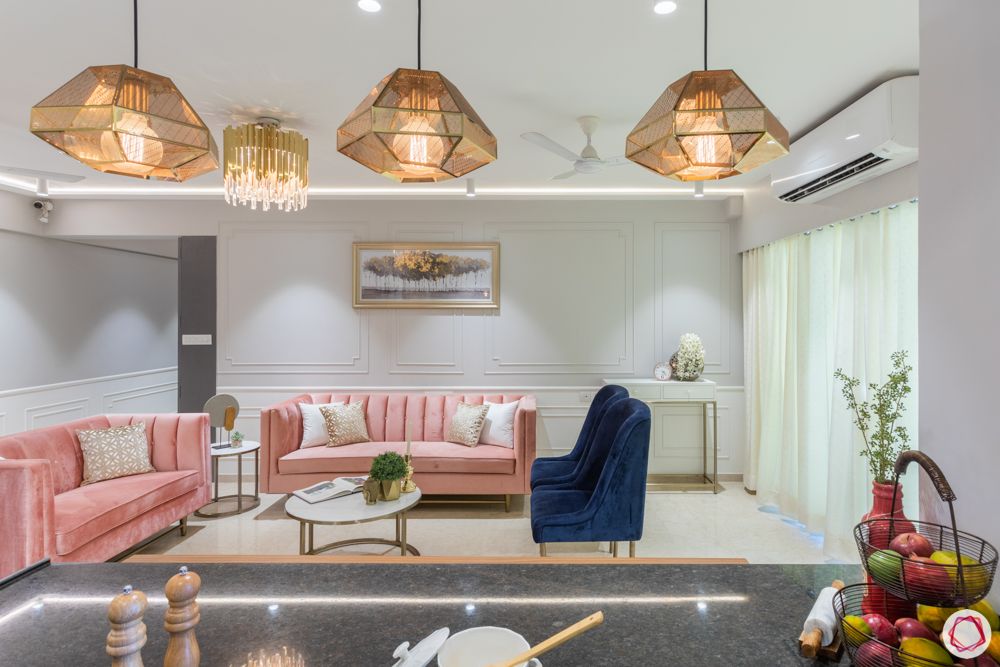
Statement light fixtures
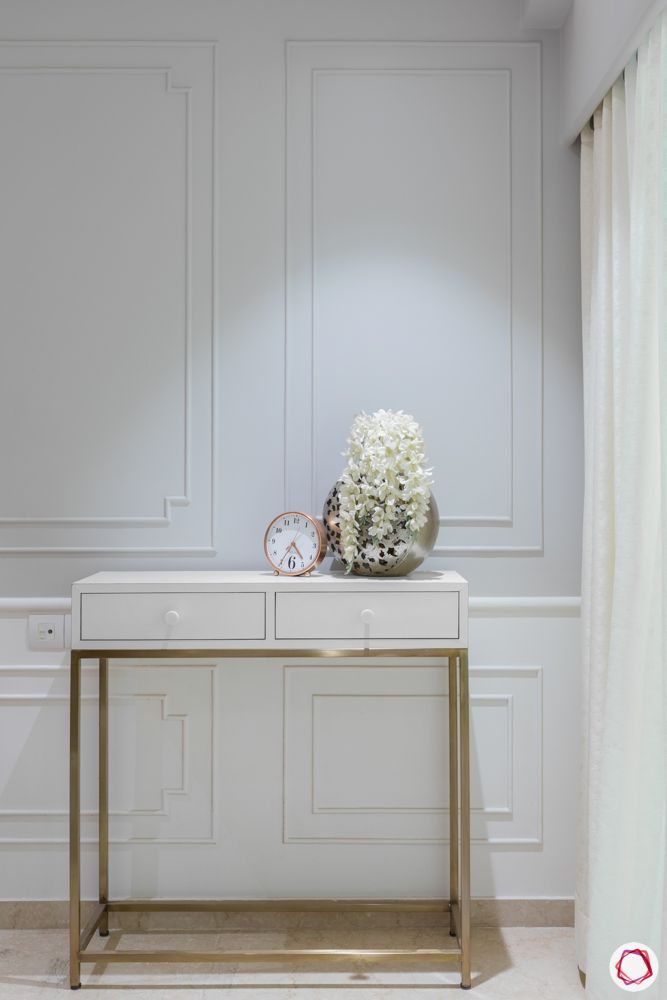
Something about pastel hues always put your mind at ease. While two of the sofas are in a happy peach, two lounge chairs in royal blue have been paired together as a contrast. A sleek round coffee table with a white top centres the space. In addition, a console table with two drawers standing on brass legs has been tucked into a corner.
Notice the walls? These have been designed with special care. While the top half flaunts a light grey hue, the bottom portion stands in white. The wall mouldings and false ceiling with track lights in particular elevate the softness of the space.
Efficient Kitchen
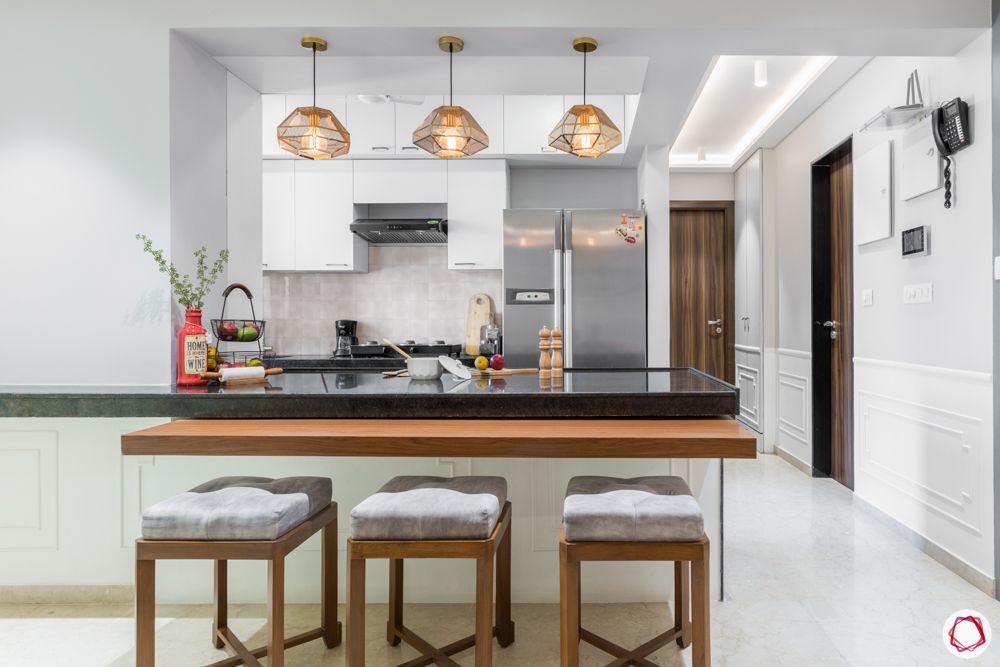
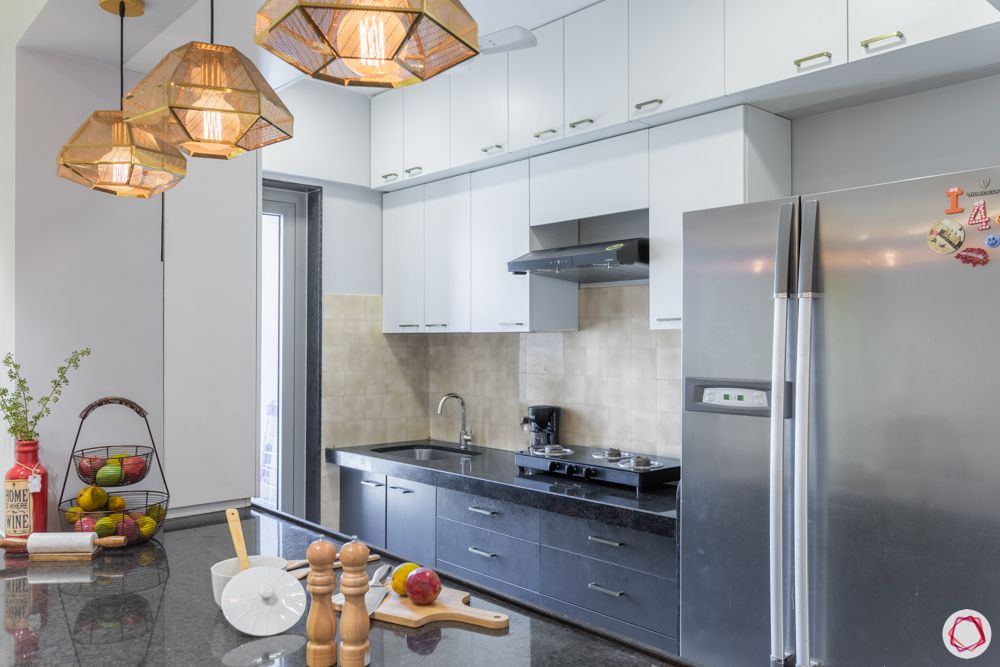
The kitchen designed by Foram follows a minimal approach as well. Done up in white and dark grey, the kitchen is packed with ample storage. Of course, the highlight is the breakfast nook that’s lit up with three geometric-esque light fixtures. Also, if you look carefully, you would notice a wooden-toned table top has been tucked the breakfast counter. This can be pulled out as additional dining space when the entire family decides to sit and dine together.
Dreamy Bedroom
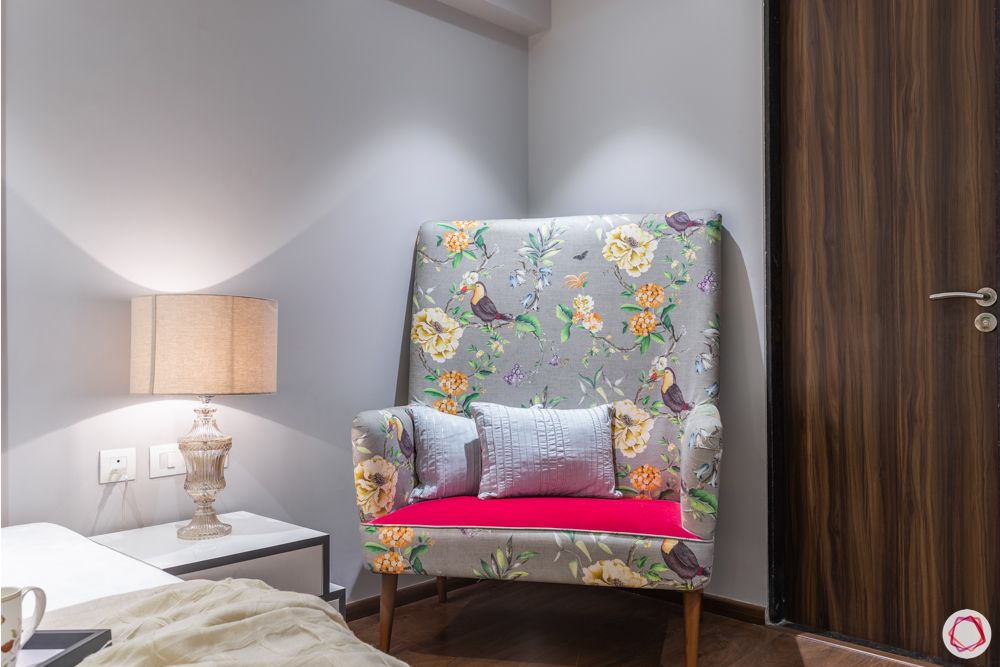
Two-seater armchair 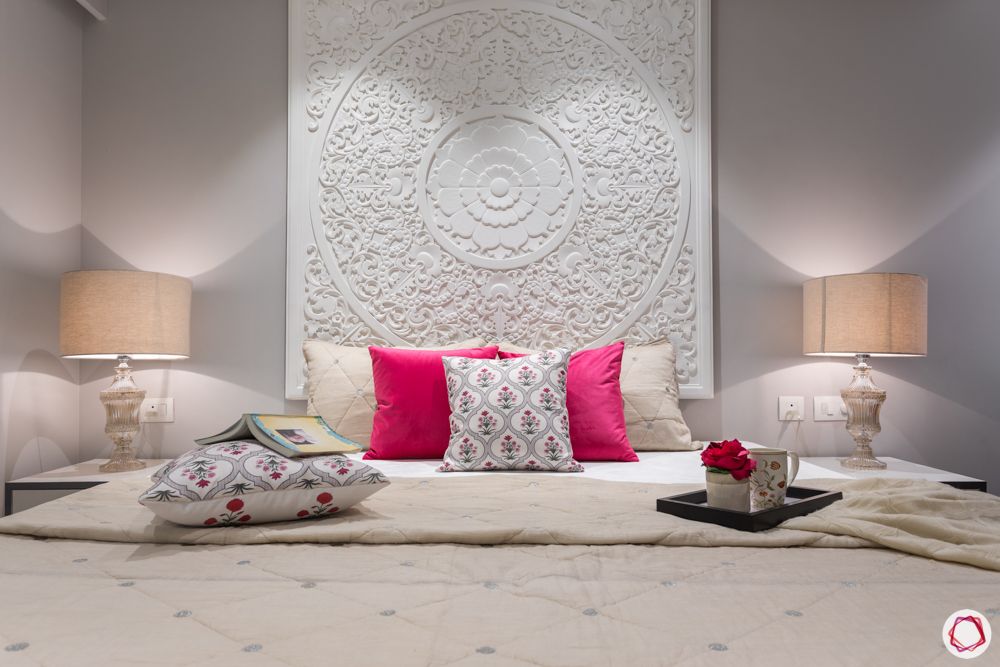
3D wall panel 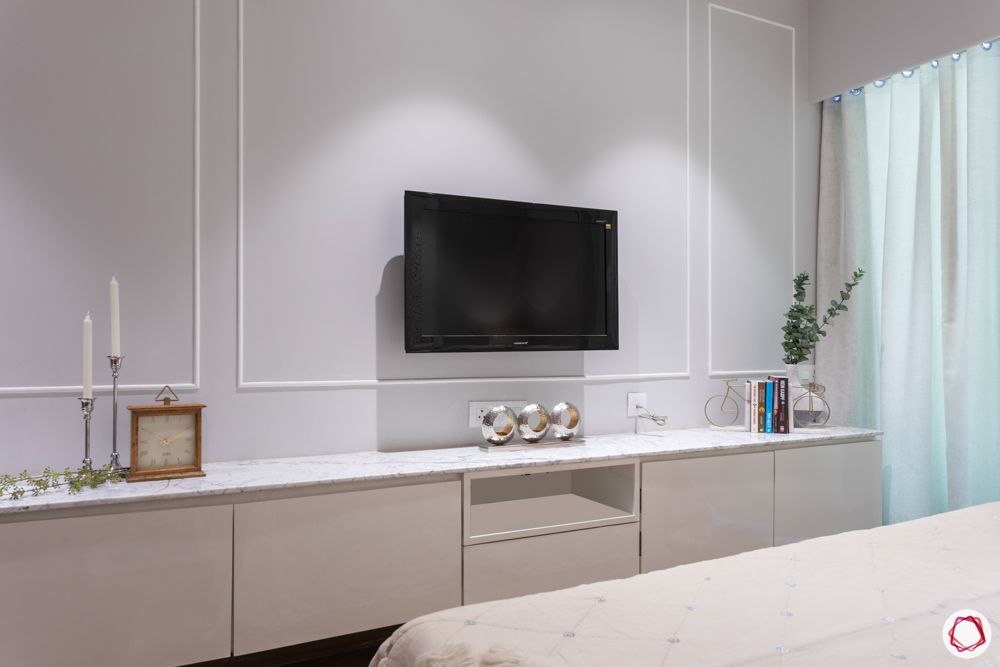
Wall mouldings 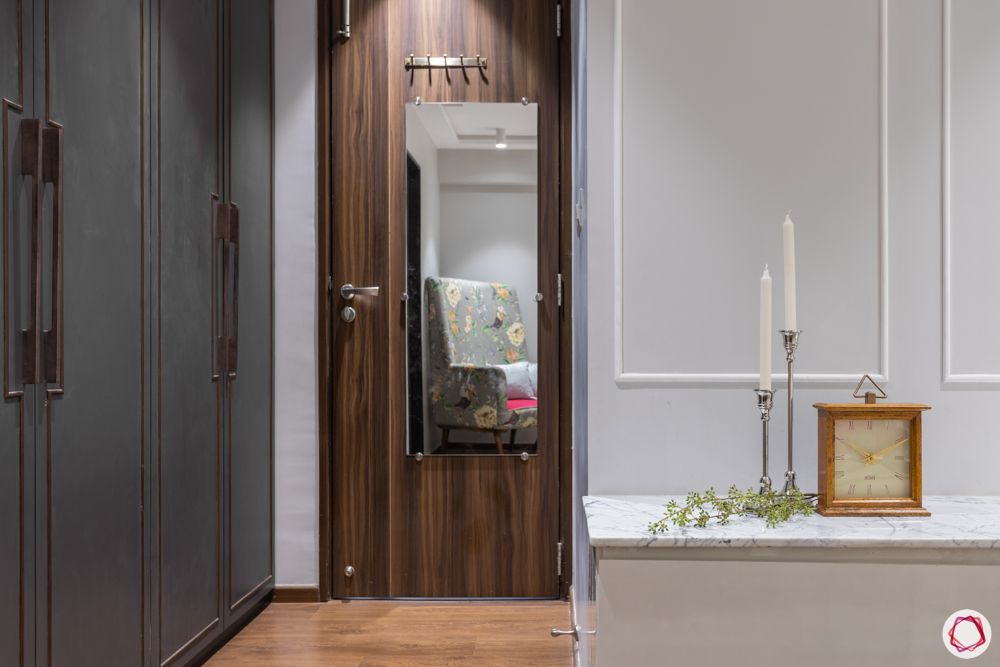
Walk-in wardrobe 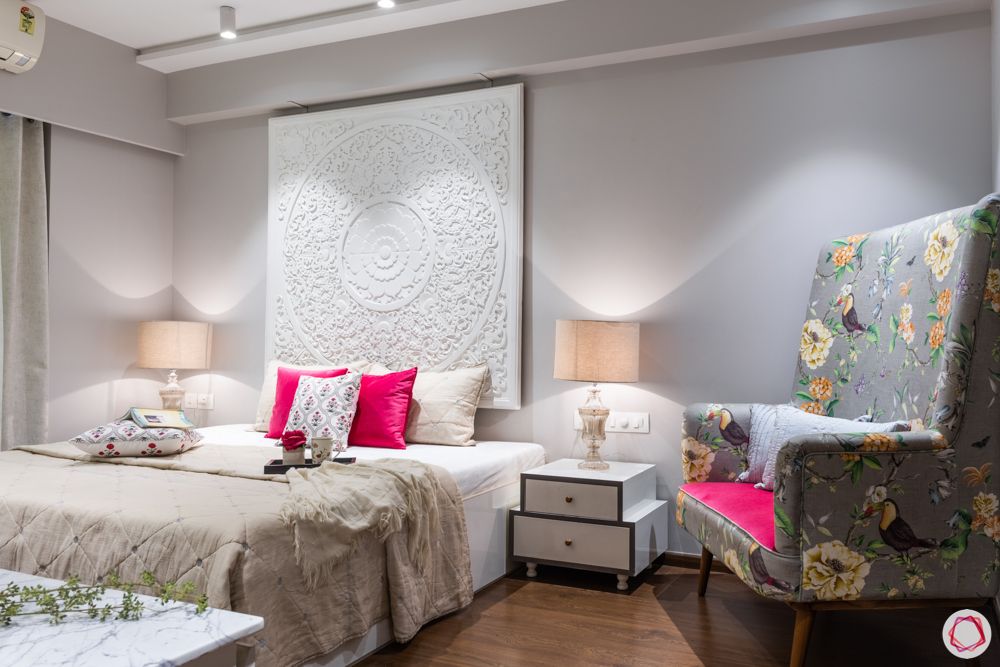
Soft setting
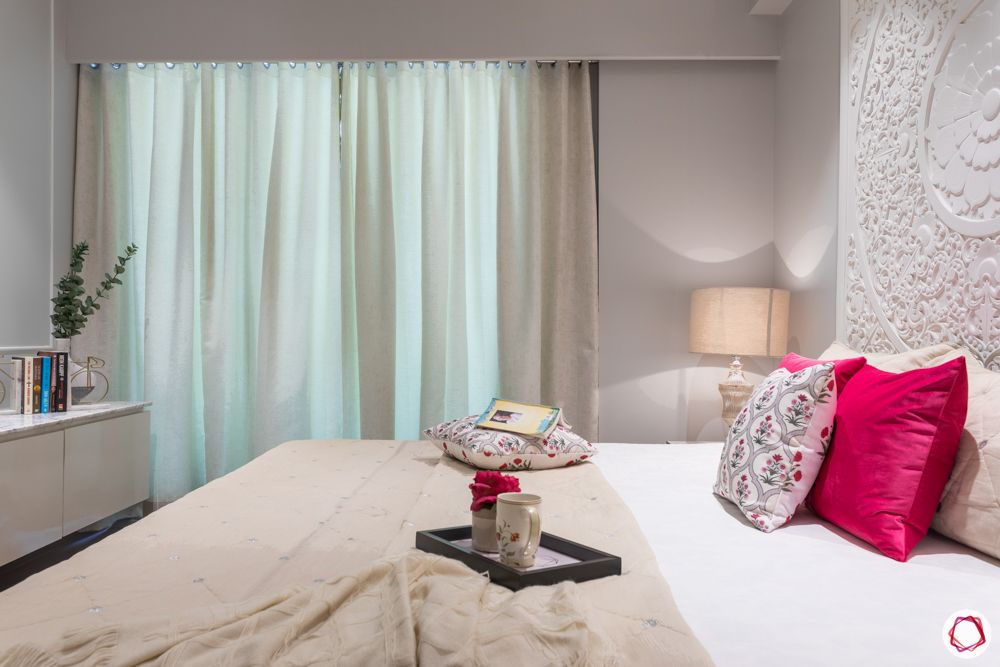
The master bedroom deserves a round of applause. Flaunting the same elegant grey walls with mouldings, the focal point is an intricately crafted 3D panel above the bed. Also, a floral armchair big enough for two people is placed beside the bed, making for a comfy corner to snuggle with a book. The beige laminate TV unit is sleek and topped with Statuario marble to make a statement. In addition, a walk-in wardrobe stands in the corner of the room in slate grey with copper finish moulding.
Floral Dreams
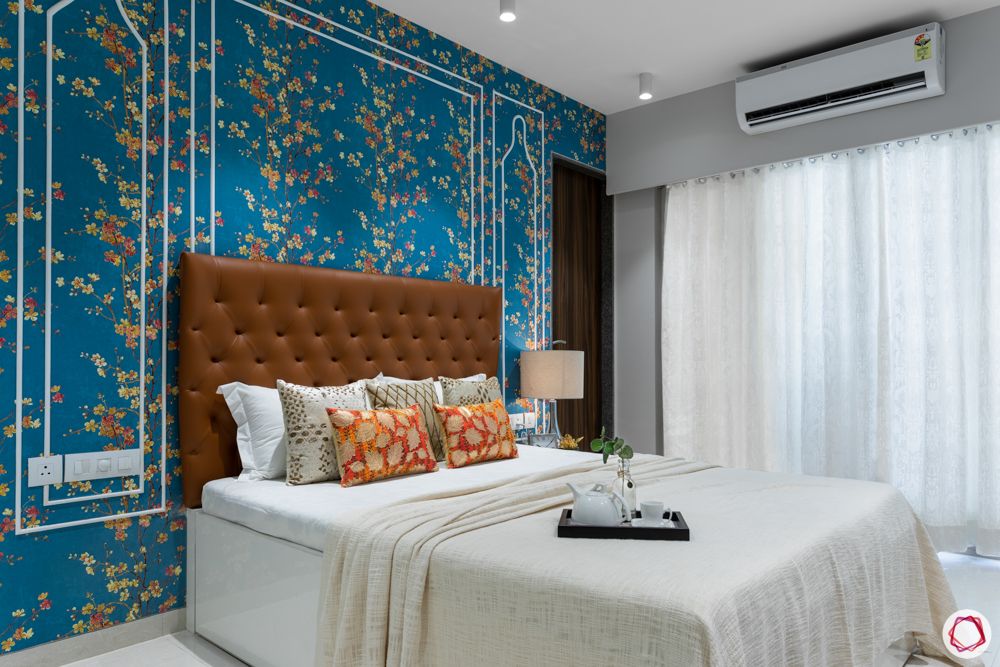
Floral wallpaper 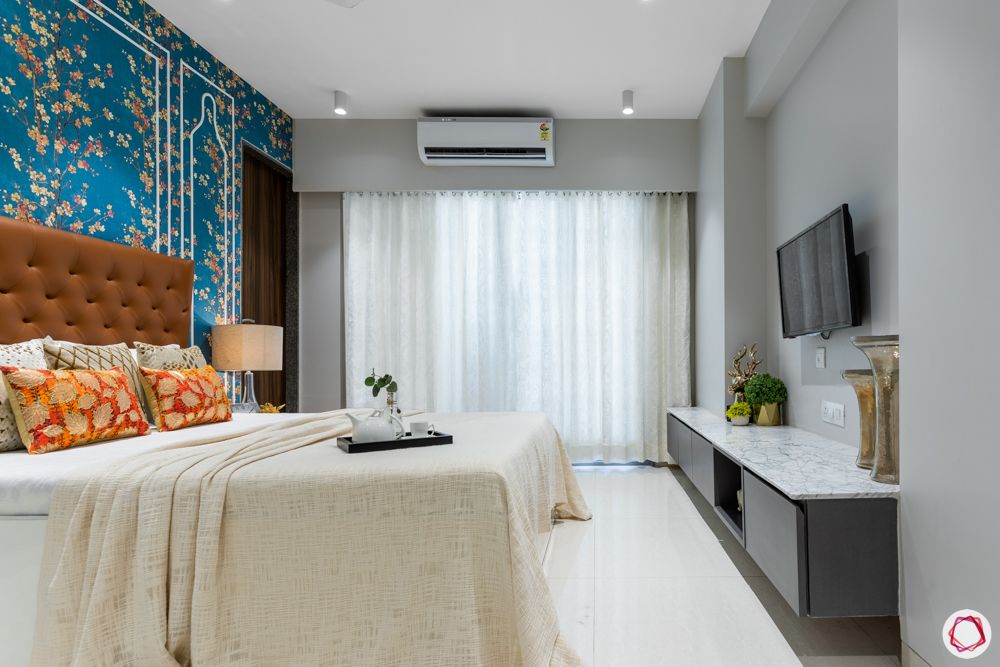
Sheer curtains 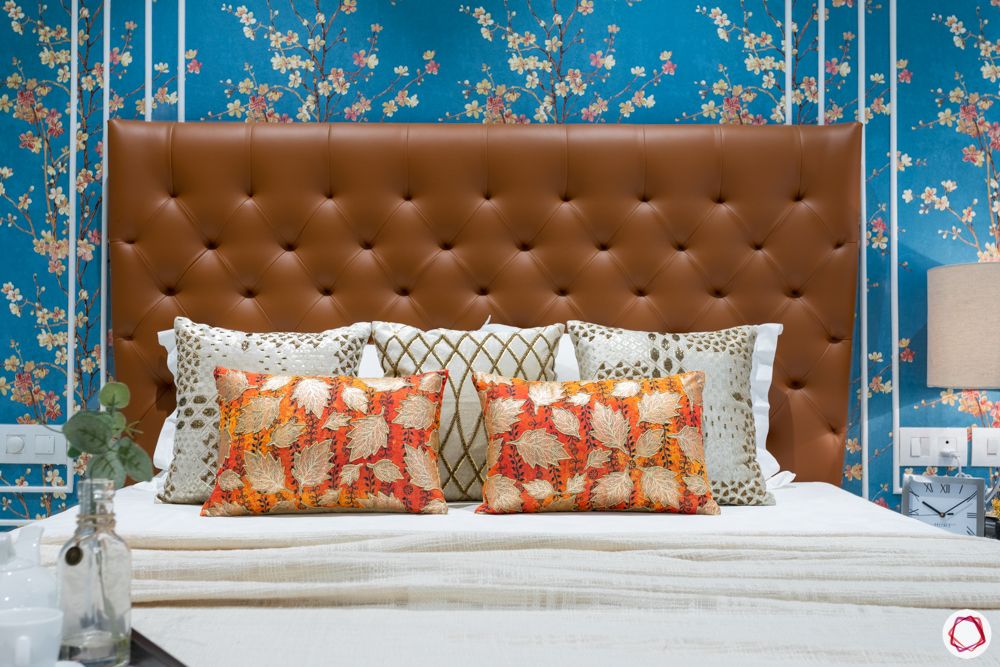
Leather headboard
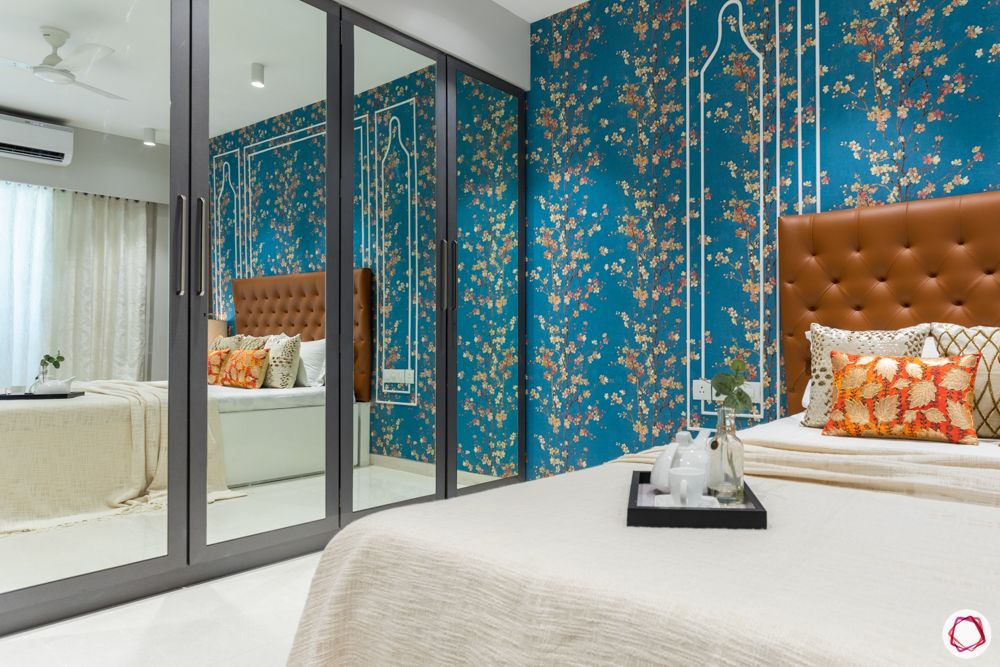
Hardik’s parents’ bedroom features an enthralling wallpaper as the backdrop. It contrasts with the brown leather tufted headboard. Besides this, a TV unit with Statuario marble top and grey laminate drawers keep things elegant and pristine. Another intriguing part of the room is the wardrobe done up completely with mirrors to save up on having a separate unit for a dresser. Also, if you look carefully, you would notice the lofts on top of the wardrobe have been cleverly done in the same ceiling colour for a barely-there look.
Minimal Bedroom
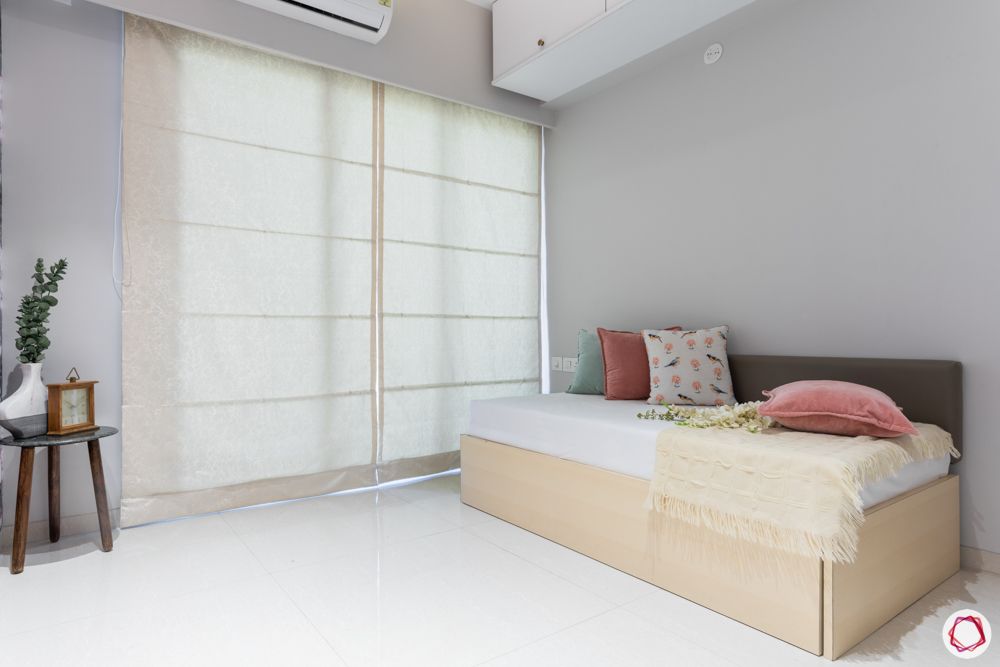
Sheer blinds 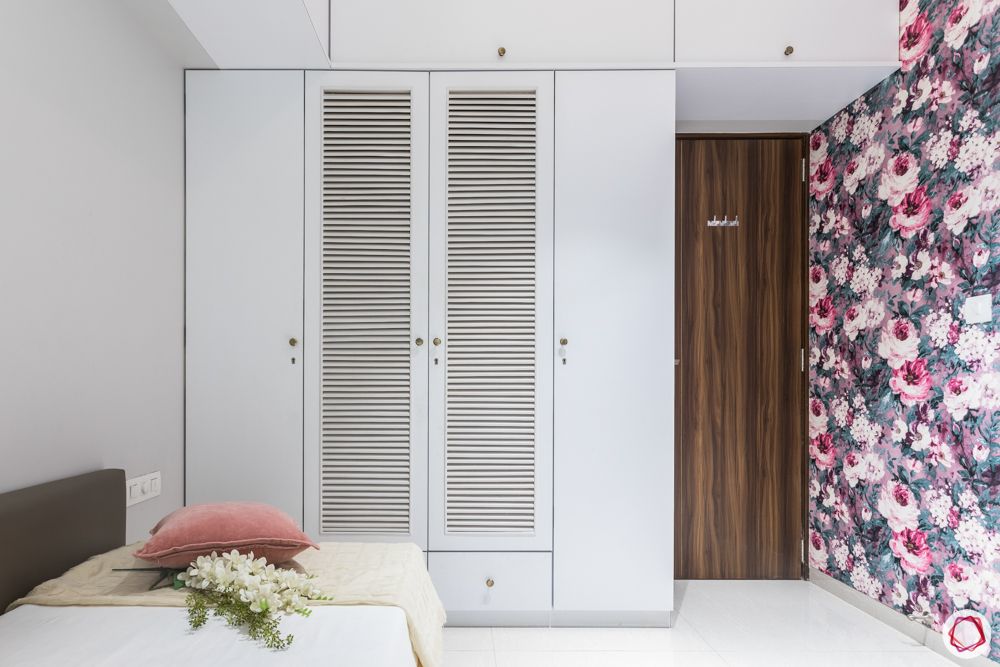
Wardrobe with louvre doors 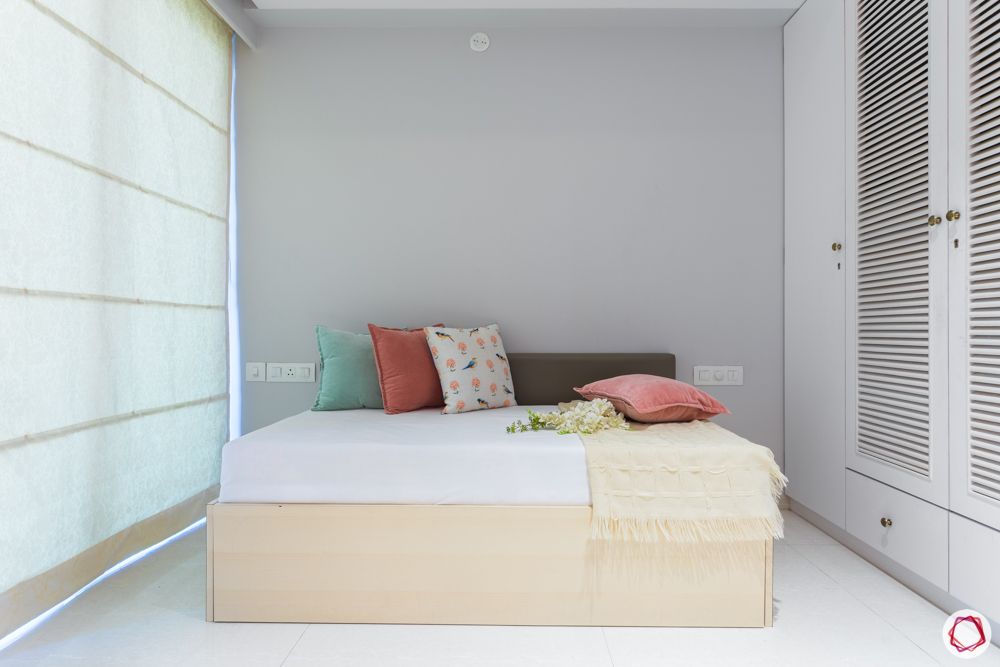
Sofa-cum-bed
The daughter’s bedroom is minimal at its best. We love how the Victorian theme runs to this room as well. Keeping white as the base palette, the space features a sofa-cum-bed and wardrobe alone. Moreover, the interesting part of the wardrobe is that it’s been done with white laminate on the extreme sides and louvre doors in the middle. In addition, lofts have also been placed for extra storage. A striking floral wallpaper adorns the centre wall of this room.
“I loved working with the family. They were extremely friendly and cooperative throughout the process. Since our tastes in style were also similar, designing their home was even more fun.”
– Foram Dedhia, Interior Designer, Livspace
Also, if you liked this tour, take a look at Classy Interiors for a Pilot Couple.
Send in your comments and suggestions





















