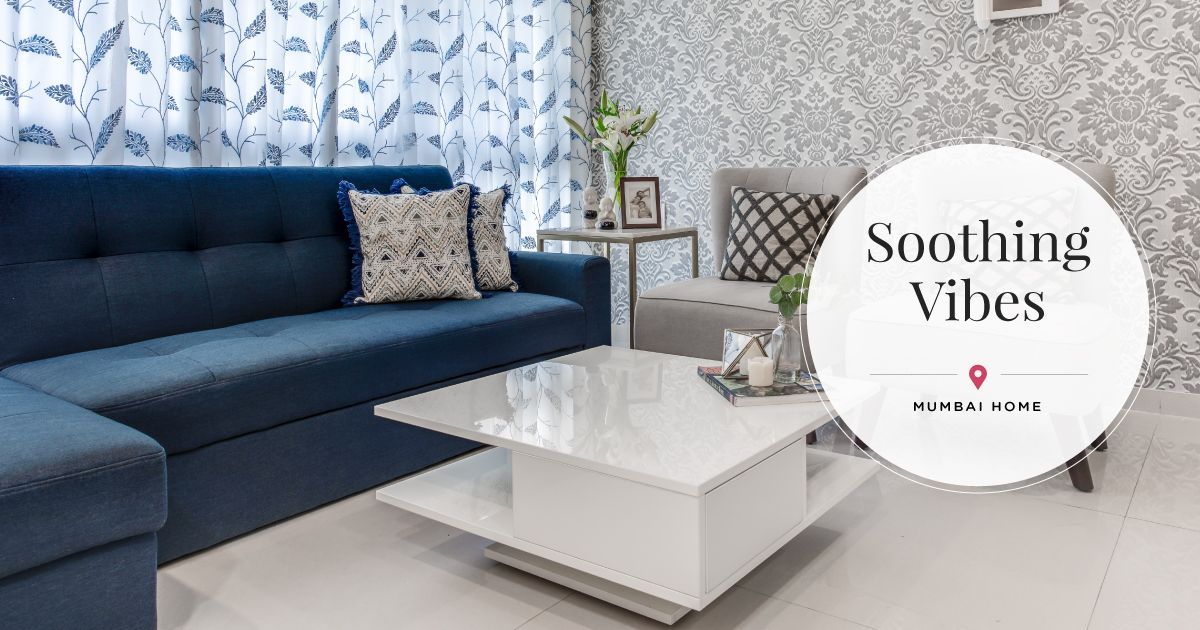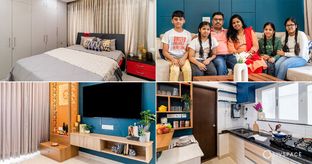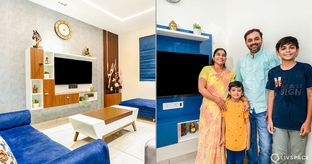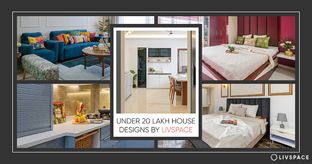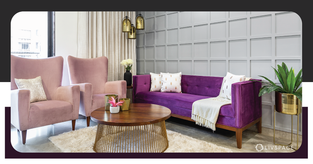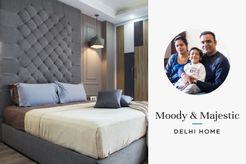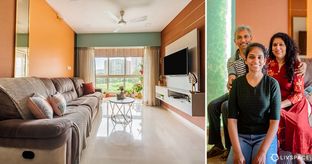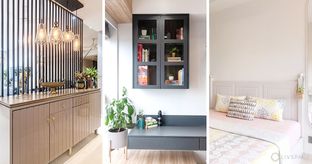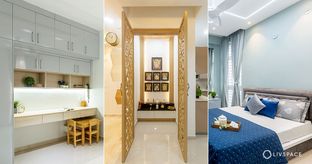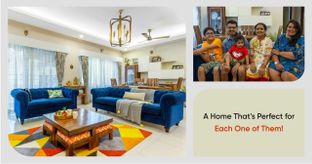In This Article
One of the most impeccably curated house designs.
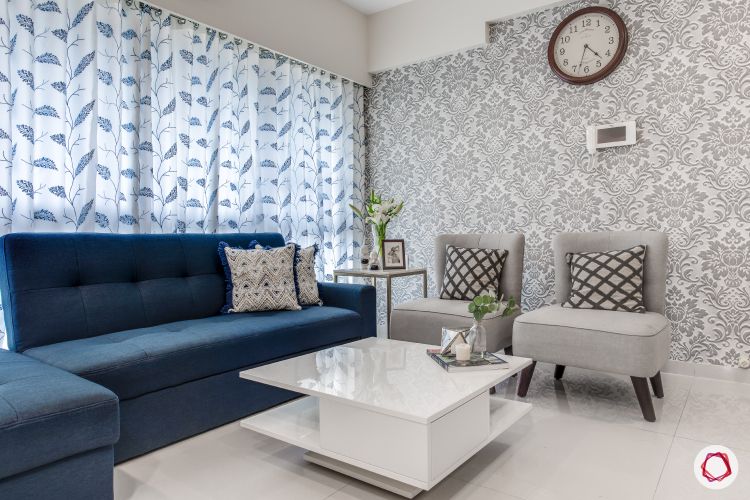
Who Livs here: Nikhil Maheshwari with his parents Sanjay and Sadhana and sister Priya
Location: Kanakia Aroha, Borivali East, Mumbai
Size of home: 2 BHK spanning 600 sq ft approx.
Design team: Interior Designer and Quality Manager Bijal Bhayani
Livspace service: Full home design
Budget: ₹₹₹₹₹
Moving from Churchgate to Borivali was a conscious decision made by Nikhil Maheshwari and his family. They wanted a spacious home for their family of four and Kanakia Aroha apartments just fit the bill! Being an entrepreneur gives Nikhil very little time to dedicate solely to designing their home. Thus, while looking for end-to-end interior design services, they contacted Livspace and they took off from there!
Bijal Bhayani, Interior Designer at Livspace, took up the task of designing this beautiful home for a beautiful family. Once you step into this home, cool blues and warm beiges welcome you. As you take a look around, you will find out just why we are in love with this abode. Modern design sensibilities collide with a contemporary setting, to give birth to this masterpiece.
#1: Beauty in the essentials
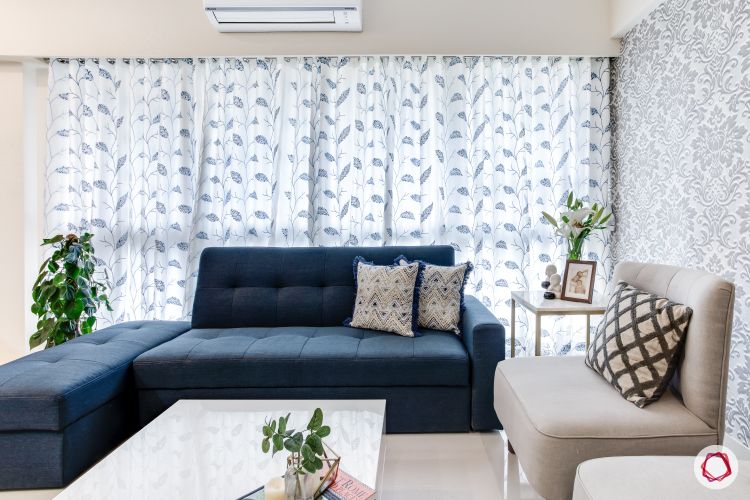
When Bijal met Nikhil and his family, she understood that they did not want any loud colours in their house designs. During design discussions, they were always inclined towards neutral colours. When you enter this Livspace home, you are greeted by a simple living room, that houses a two-seater sofa-cum-bed, a chaise and two accent chairs. The back of the sofa rolls back to convert into a bed, which is very functional when they have guests over.
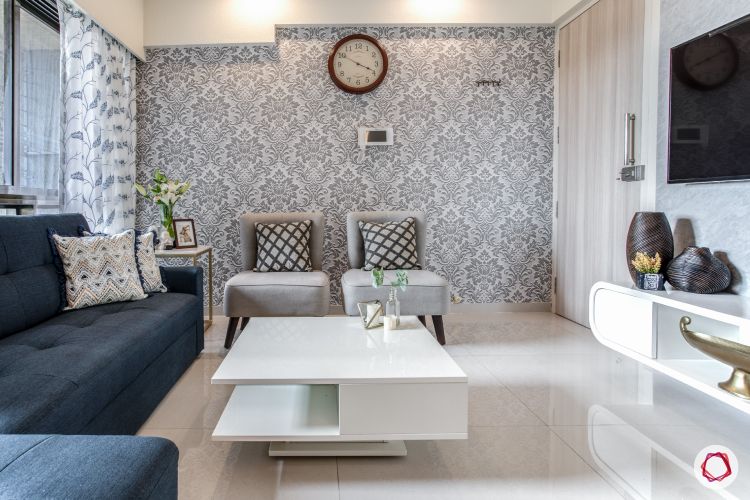
The family wanted to give their living room a traditional touch, so they chose this lovely floral wallpaper in grey for one of the walls. It acts as a beautiful accent wall and matches the neutral theme of the home. The centre table is a glossy white piece with drawers and a shelf that can hold books and magazines.
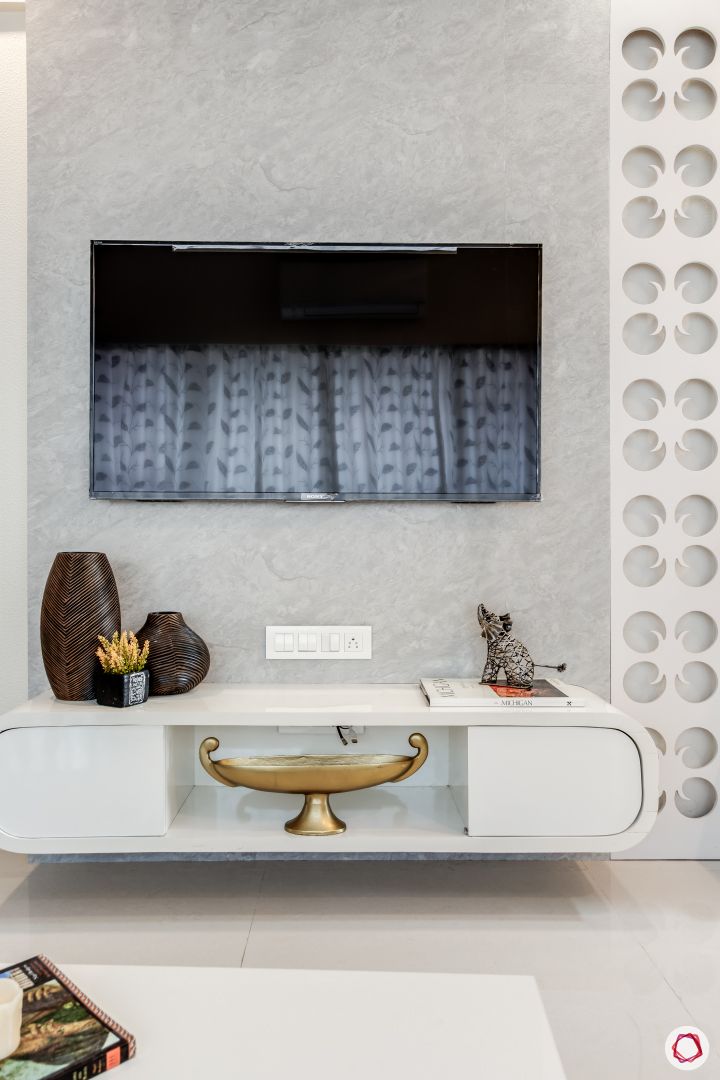
The wall behind the television has a lovely marble texture and a pretty jaali panel beside it. The wall-mounted TV unit matches the centre table and saves up floor space, making it easy to clean. It features cabinets and shelves for the set-top box, remotes and more!
#2: The family that eats together…
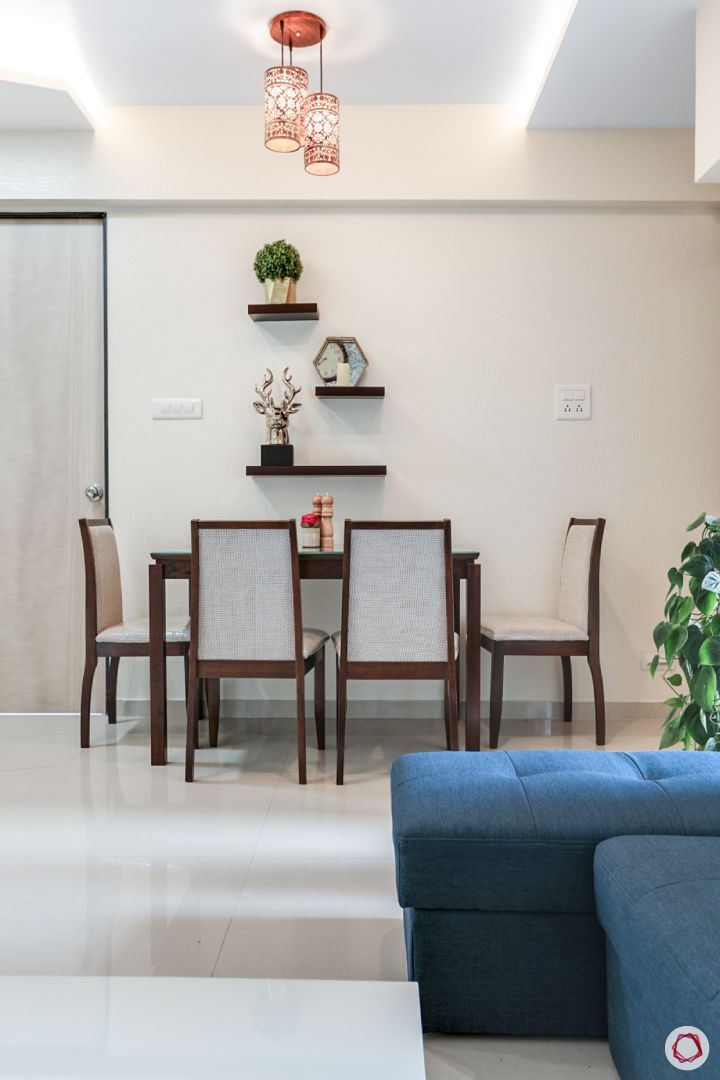
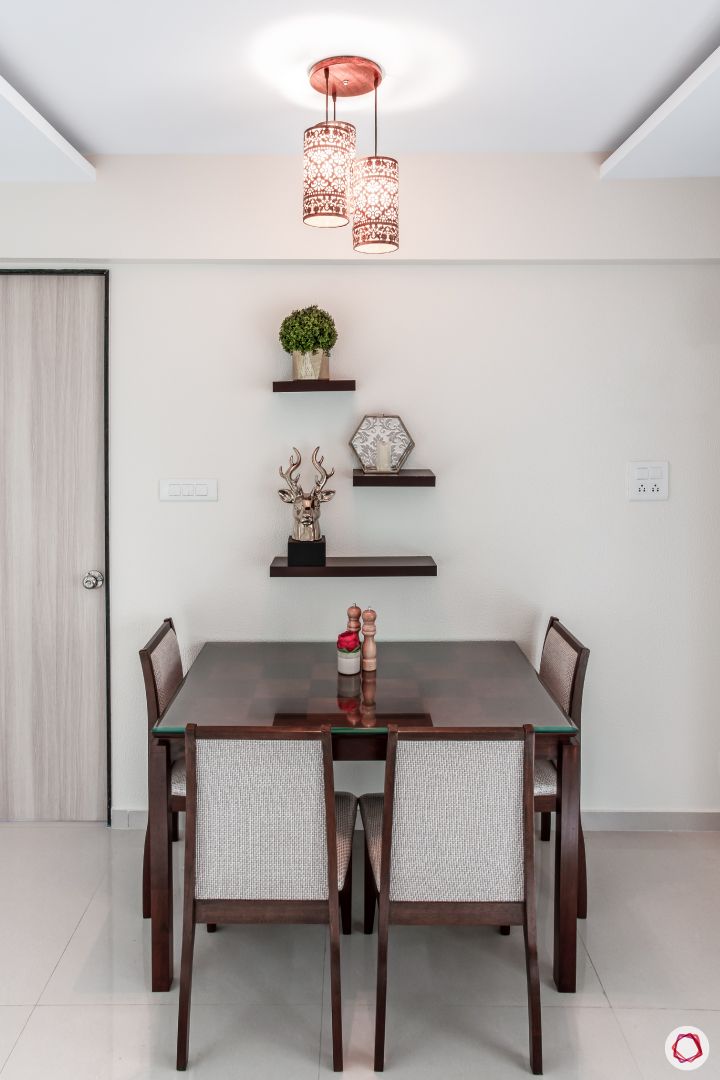
The dining room in such house designs proves that a basic dining set is the only prerequisite to enjoying meals together. No elaborate setting, no fancy crockery unit, just some ledges on the wall, to display artefacts. The only striking feature of this space is the lattice pendant lights that provide a warm ambience for mealtimes!
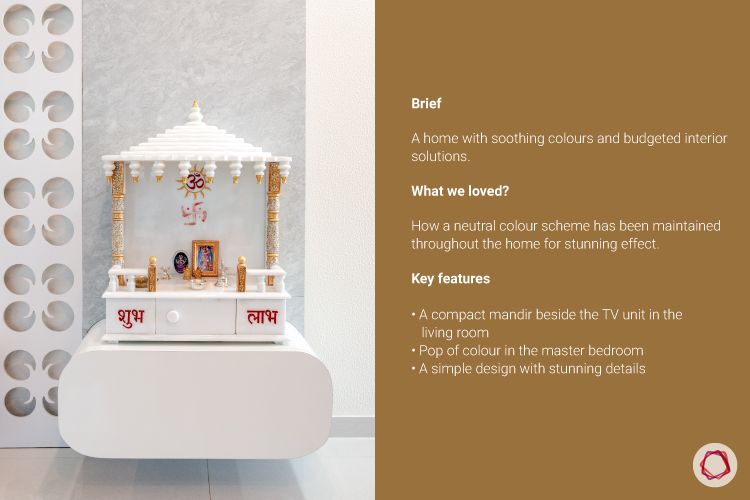
Also Read: 15 Stunning Pooja Unit Design Ideas for Your Bedroom
#3: A blooming master bedroom
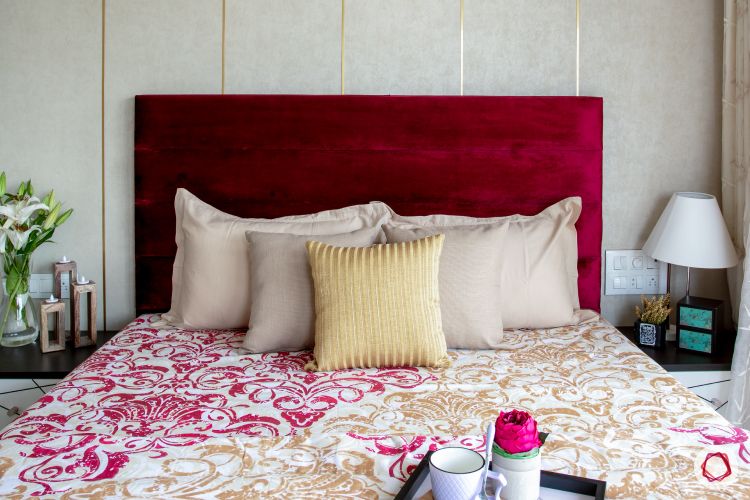
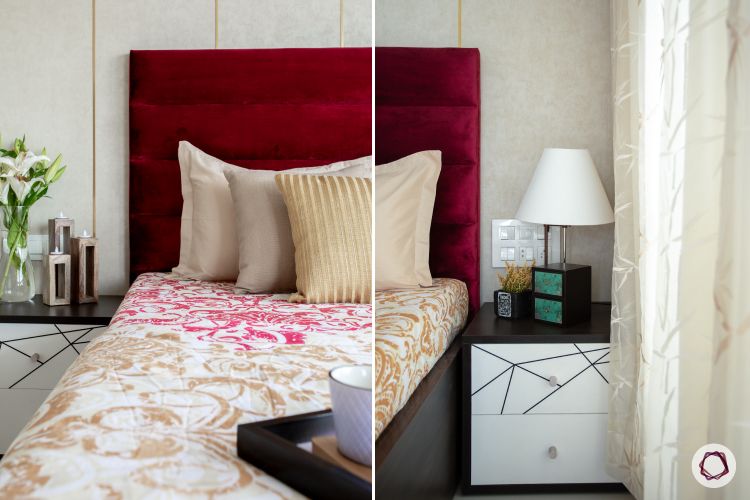
The only room in this entire home, that has some pop of colour, thanks to Bijal, is Nikhil and his sister’s bedroom. They allowed Bijal to experiment with this room a little when it came to colours. Bijal put on her creative cap and introduced a dash of red in this room, with the upholstered headboard. The bronze finish wooden beading on the wall, adds a hint of uniqueness to this room.
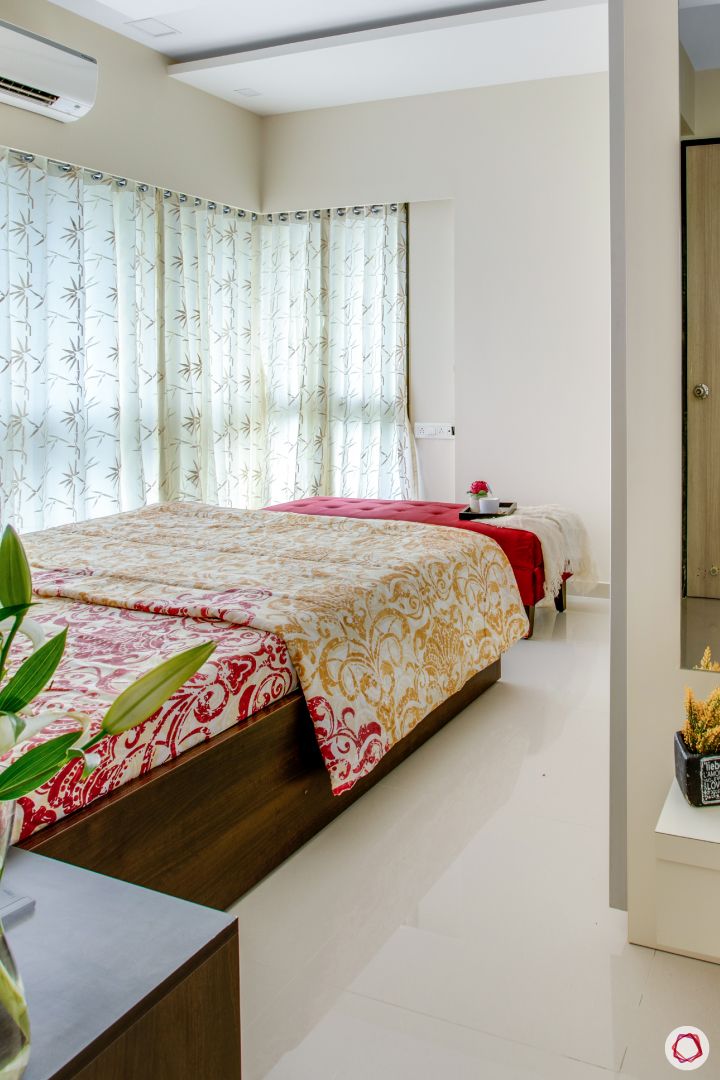
Nikhil also wanted a bench in front of the bed, which Bijal happily gave in the same colour as the headboard. As far as the wardrobes are concerned, a cream-coloured sliding wardrobe finds a place here, with lofts for extra storage. The dressing unit is simple, with a mirrored shelf to store cosmetics and a wall-mounted unit with a drawer for the rest of their accessories.
#4: Neutral overtones
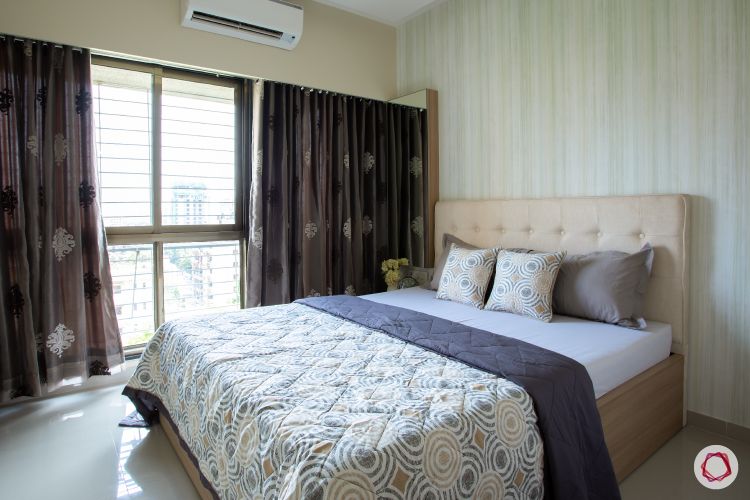
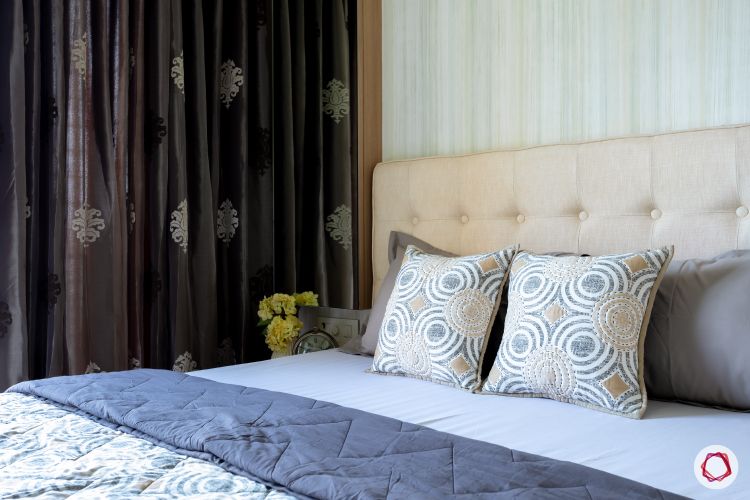
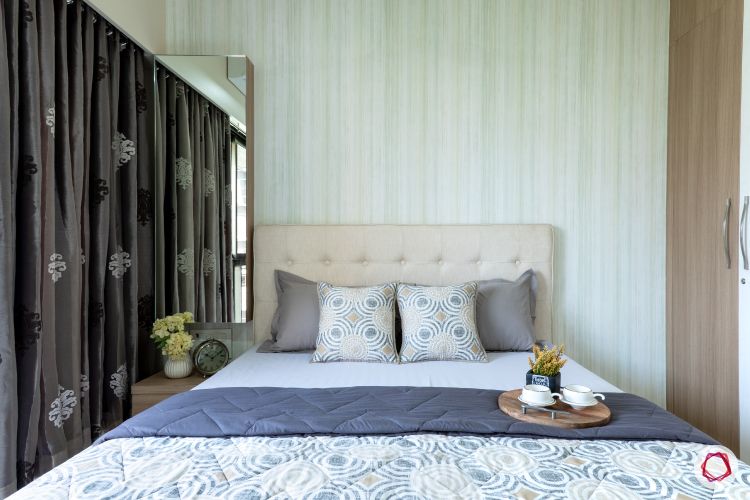
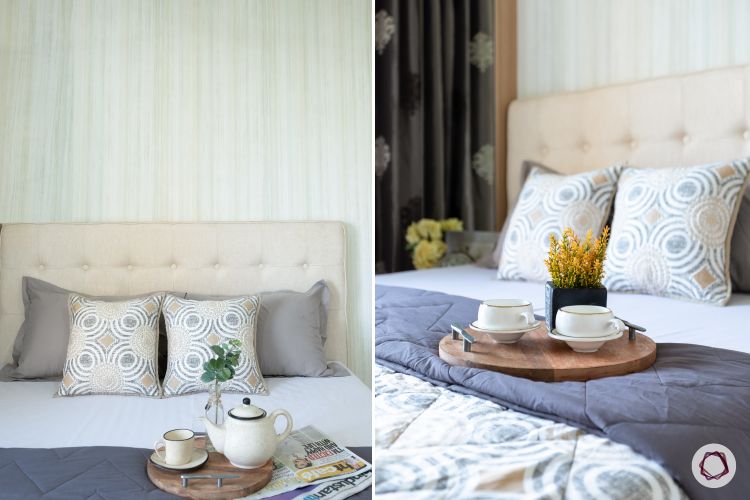
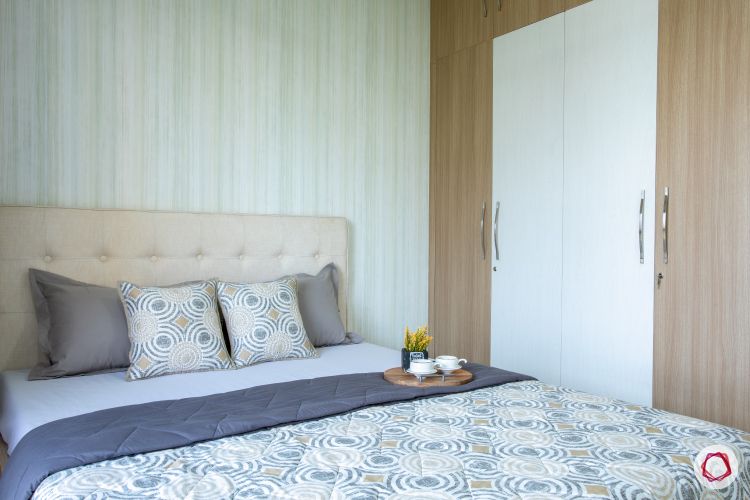
The parents’ bedroom is as simple as it can get. With warm wood tones and whites all around the room, this space feels like a comfortable abode. With a button-tufted headboard in a delicious shade of latte, and basic hinged wardrobes, this room is packed with necessities and then some for the parents.
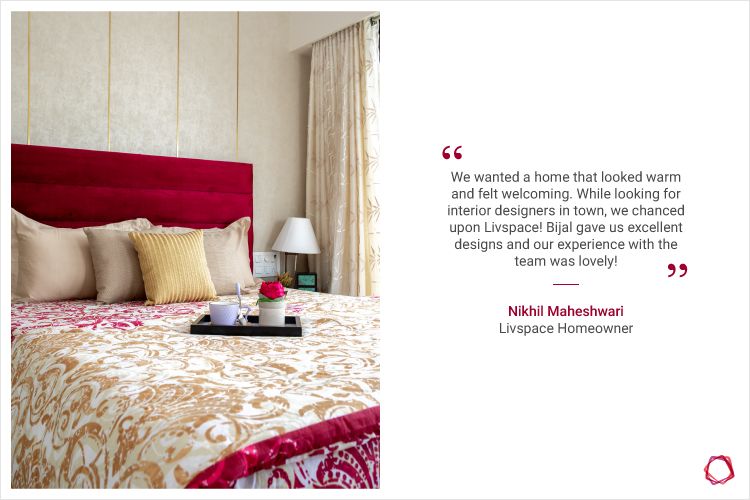
“It was very easy to work with this family, since they had minimal requirements and knew what they wanted. Decision-making was quick and they trusted me with designs and colours. I enjoyed working on this one!”
– Bijal Bhayani, Interior Designer, Livspace
This is not the only neutral theme home in Mumbai. If you loved what you saw here, then you cannot miss this grey home! You will love what the designer has done with this magical colour in such house designs.
How can Livspace help you?
With Livspace, you have access to a team of experienced and talented designers. They can work with you to create a customized and personalized design plan that meets your unique style, preferences, and budget. The platform offers a range of services, including design consultations, 3D rendering, project management, and installation. You can also find the perfect pieces for your home by browsing through products on the platform’s online store.
Additionally, Livspace’s technology-driven approach allows for efficient communication and collaboration. Thereby, ensuring that your design vision is brought to life with precision and care. Whether you’re looking to renovate your existing home or design a new one, Livspace can help you create a beautiful and functional space that meets your needs and exceeds your expectations.
Book an online consultation with Livspace today. To know how our customers feel about working with us, check out these Livspace reviews for more details!
Disclaimer: All contents of the story are specific to the time of publication. Mentions of costs, budget, materials, finishes, and products from the Livspace catalogue can vary concerning current rates. Talk to our designer for more details on pricing and availability.
