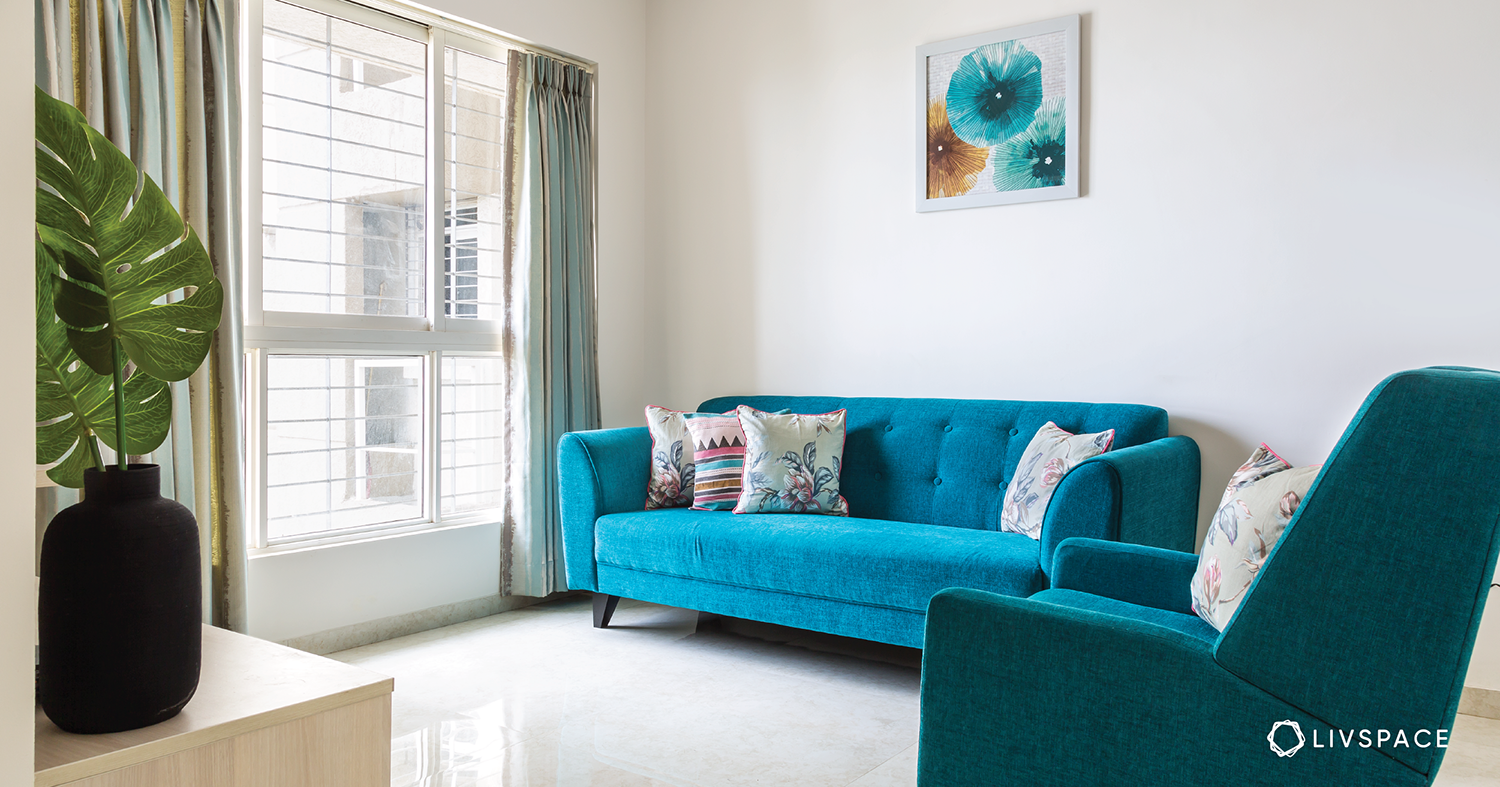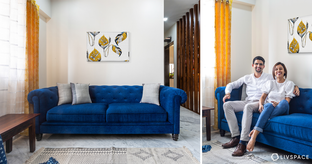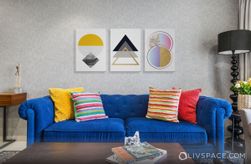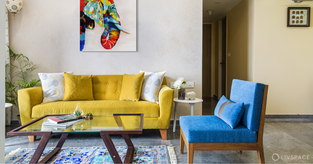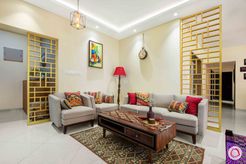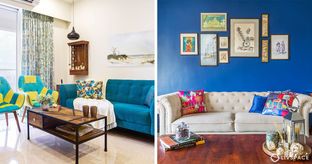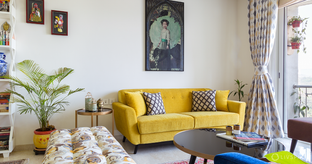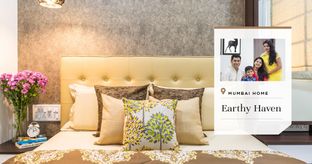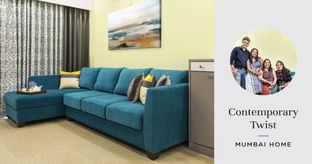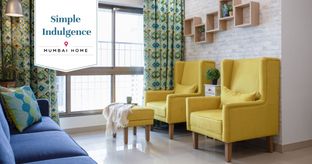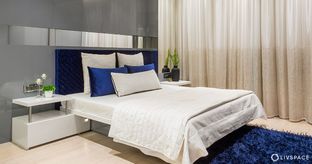In This Article
We can’t keep calm as we have designed yet another home at Lodha Amara Thane!
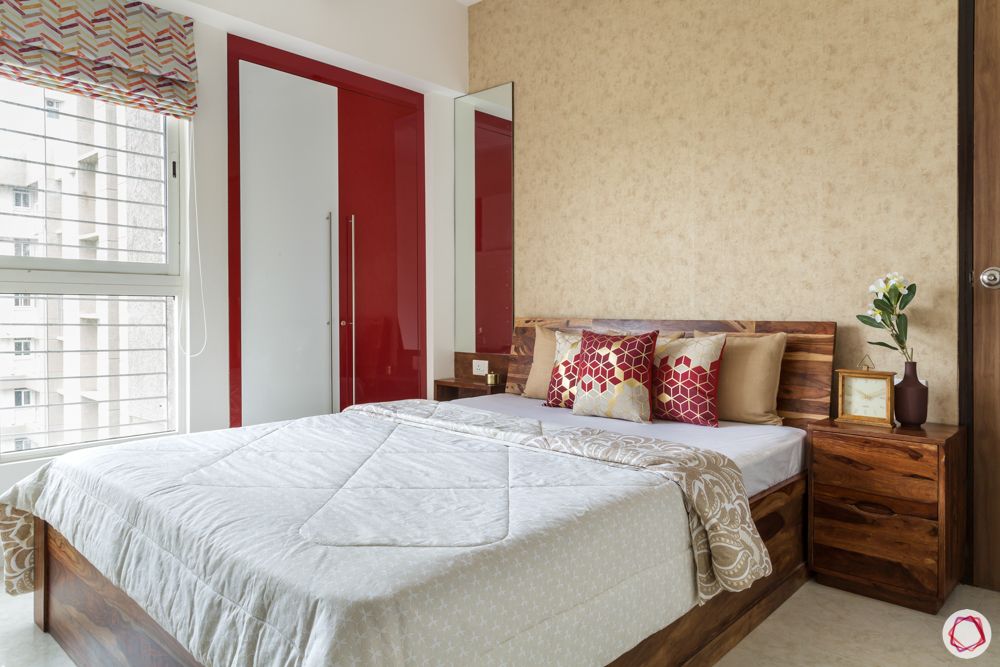
Who livs here: Sachin Jangle with his wife, daughter & mother
Location: Lodha Amara, Thane
Size of home: 2BHK spanning 750 sq ft approx.
Design team: Interior Designer Mudit Chhajer and Project Manager Jinesh Rathod
Livspace service: Full home design
Budget: ₹₹₹₹₹
The most special part about designing homes is that you end up influencing the lives of a family in the process. And at Livspace, we take great pride in designing homes that facilitate easy living. A testament to our success is the fact that we have just designed yet another 2BHK home at the Lodha Amara in Thane. And this one is for the Sachin Jangle’s family.
This 2BHK home is just right for a family of four, and our designer Mudit Chhajer has been very mindful of the budget while designing this project. It amazing how he has fitted in civil iterations, furniture, kitchen and wardrobes into a very reasonable budget.
Let us take you through this home at Lodha Amara Thane to appreciate that basic is the best kind of beautiful.
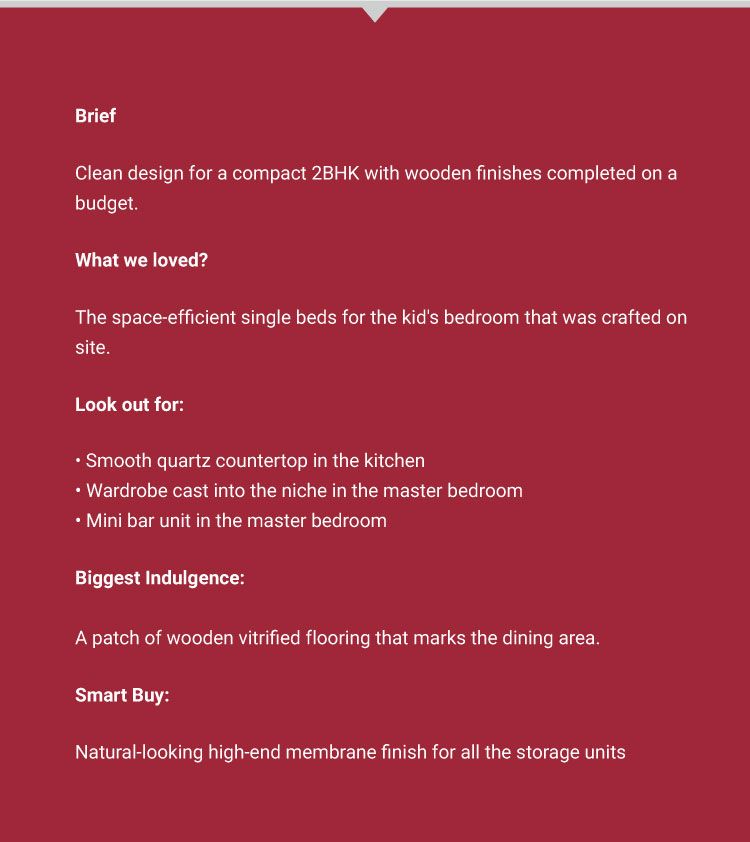
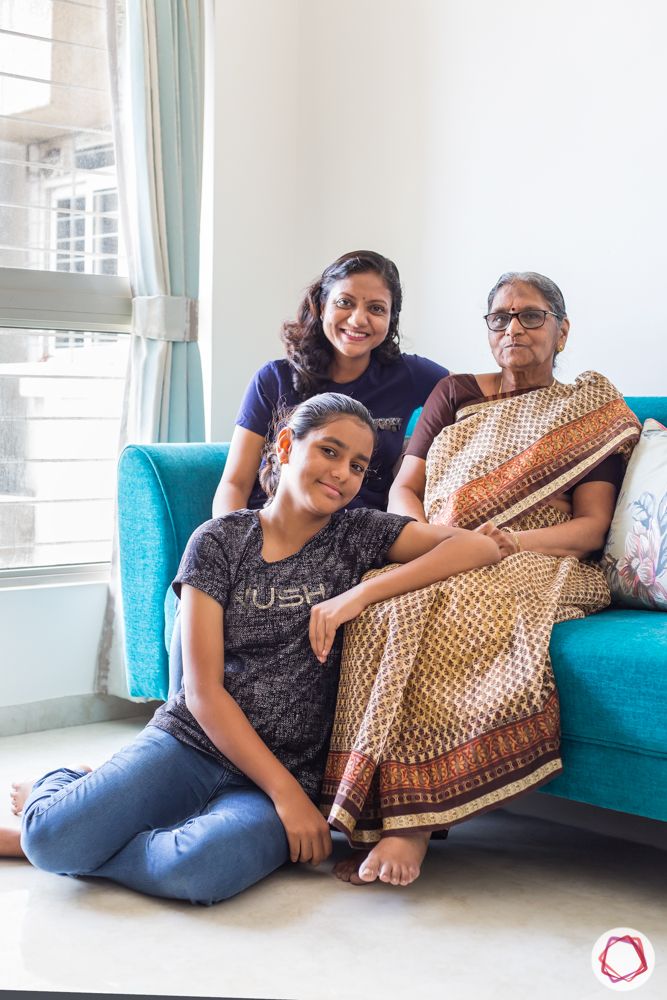
Cosy & Compact Living at Lodha Amara Thane
The living room in this Lodha Amara property is rather compact, but luckily, it is L-shaped. Hence, it was easy for Mudit to segregate the living and dining areas. In the seating area, there is a vibrant blue couch and armchair picked from our catalogue. The designer suggested a neutral wallpaper with leaf patterns as the backdrop of the TV unit wall. The entertainment unit itself is a minimal piece from our catalogue with open shelves and a couple of drawers.
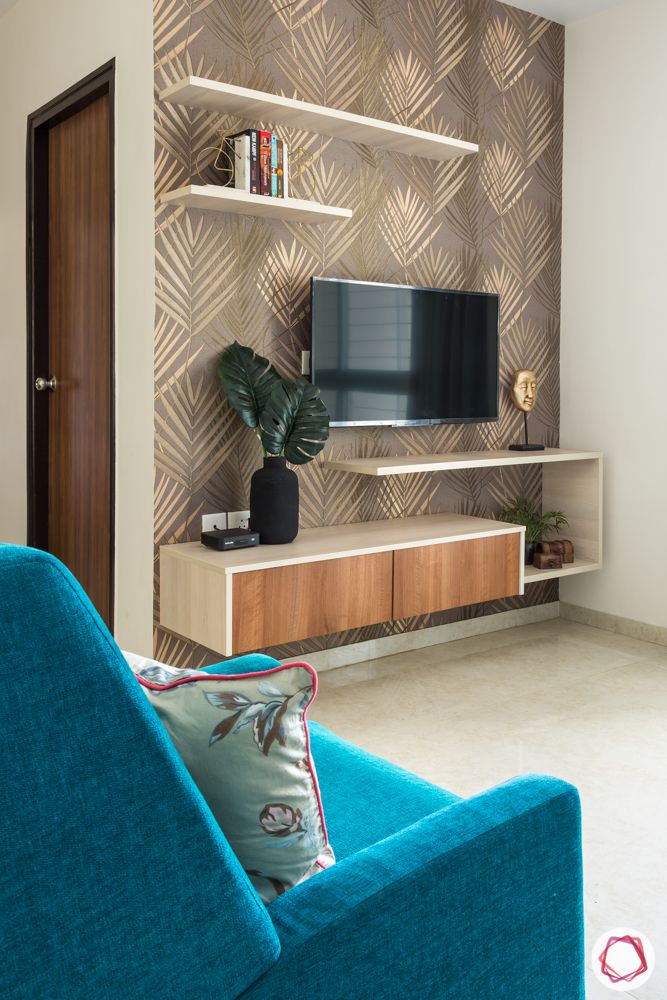
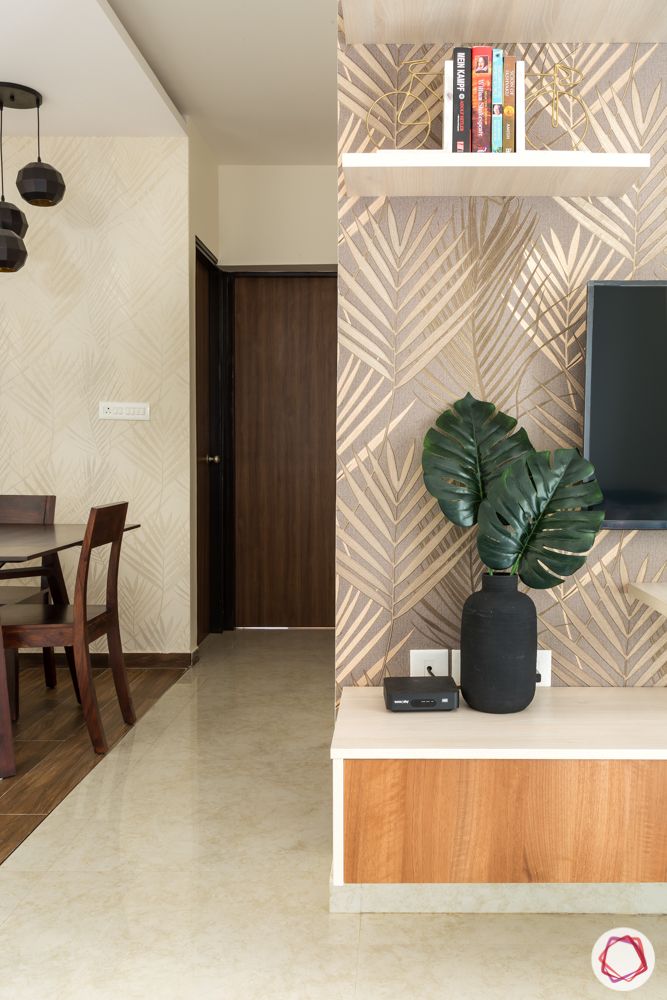
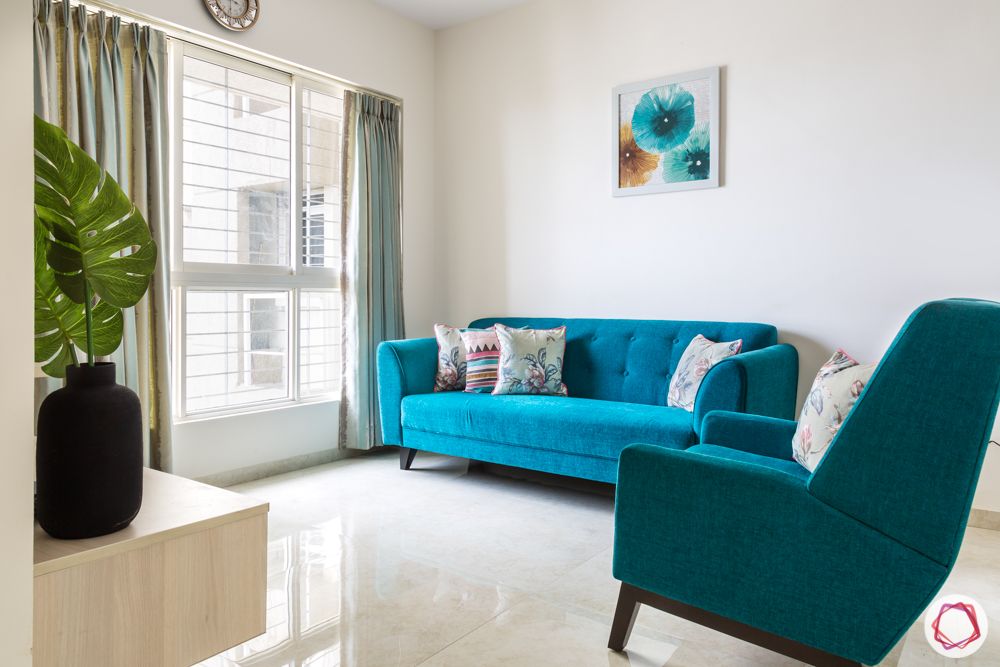
Warm Wooden Tones at Lodha Amara Thane
The dining area was enlarged by breaking down a wall for a pooja room. Mudit opted for a clean and simple design approach for the dining space as he did not wish to crowd the existing space. The dining table for four is a solid wood piece from our catalogue, and it is accentuated by a beige wallpaper. We love how the designer has segregated the dining space without a partition by simply using a patch of vitrified laminate tiles!
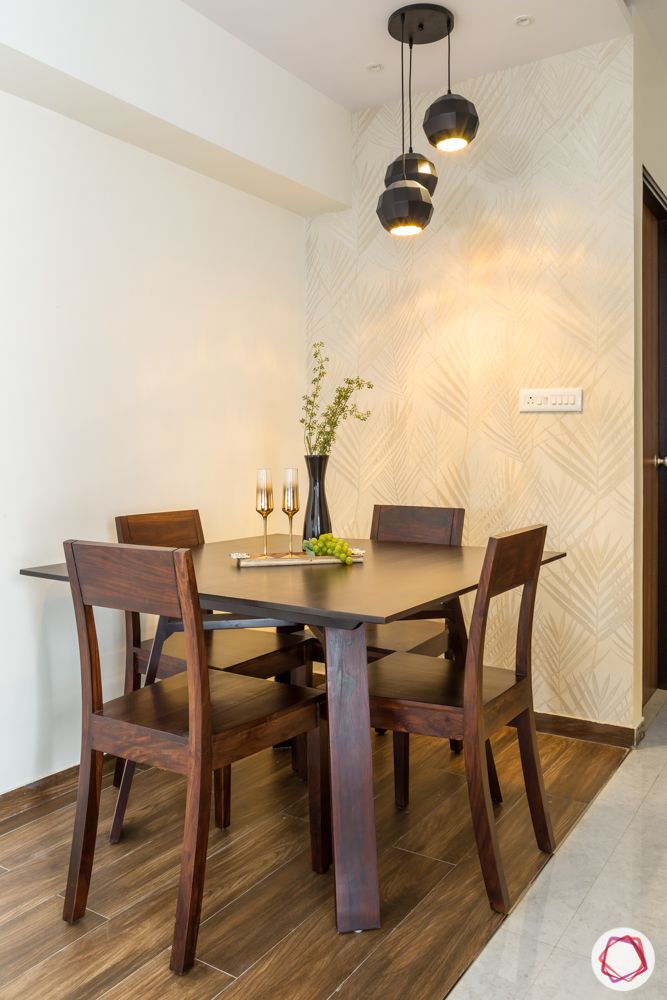

Pretty Patterns at Lodha Amara Thane
The Jangles fancied the look and feel of membrane finish and opted for the same for their kitchen cabinets. To match the cabinets, Mudit suggested a quartz countertop to replace the existing granite one offered by the builders. The designer retained the dado titles for the backsplash as they matched the scope of the design.
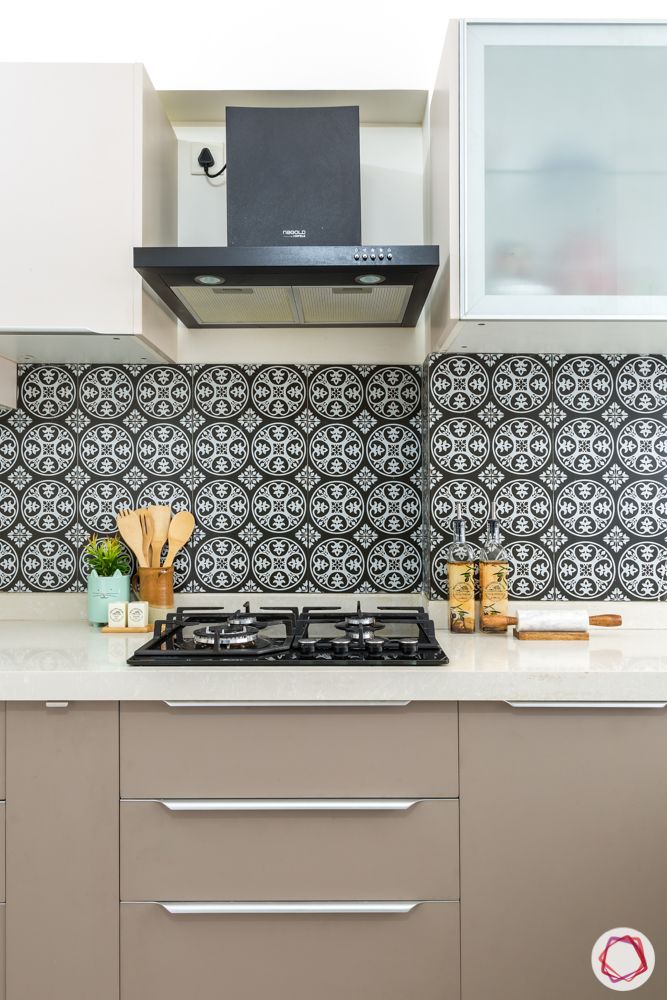
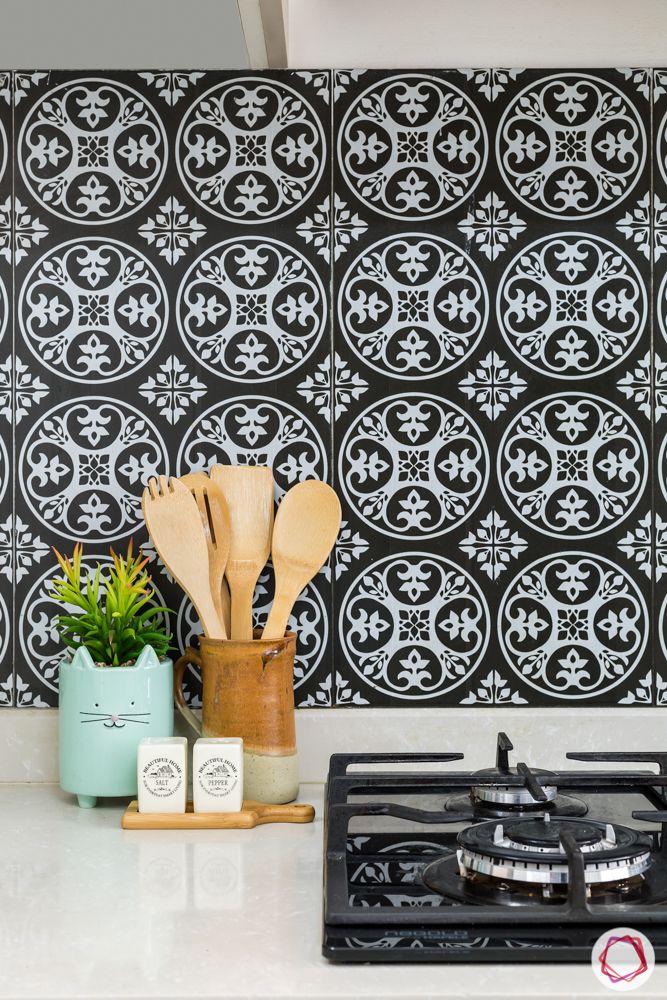
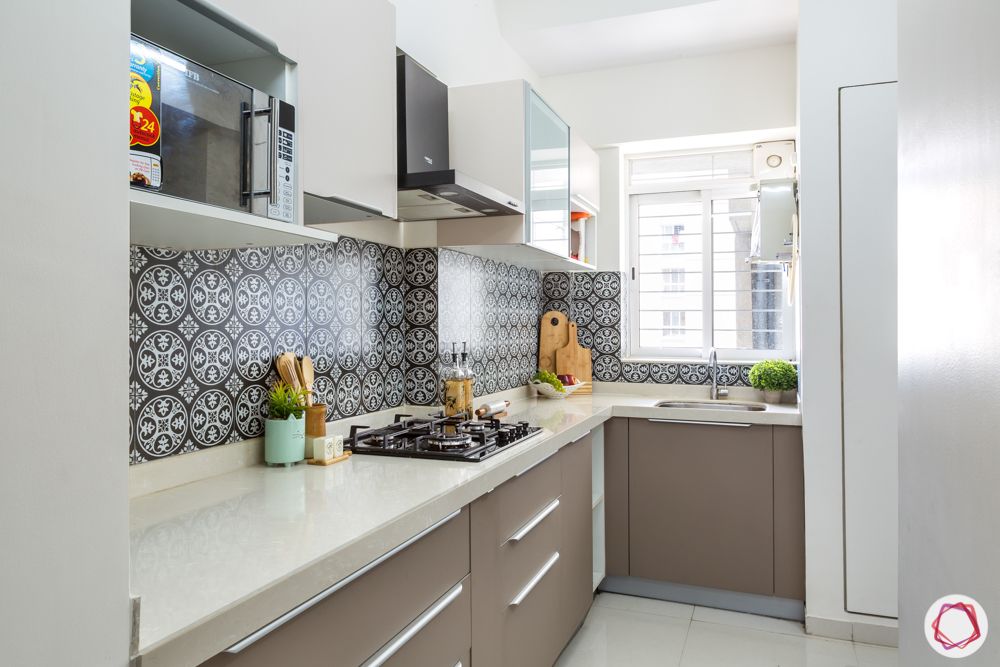
The family wanted more space in the kitchen so Mudit suggested some minor civil changes. The utility wall was torn down, and the resulting space was integrated into the main kitchen. They have fitted a refrigerator and a tall unit with a pantry pull-out in this space. This kitchen is very value for money as it costs just about 2 lakhs but includes membrane finish cabinets, tall units as well as appliances like the hob and chimney!
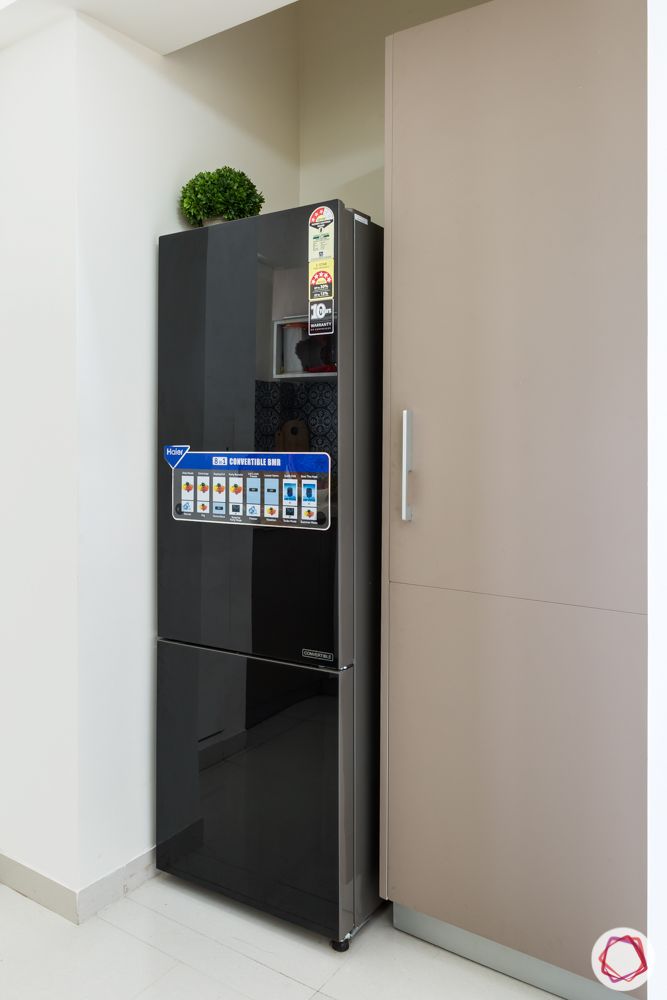
Rushes of Red at Lodha Amara Thane
In the master bedroom, the couple opted for a solid wood bed from our catalogue. As the pair preferred neutral wooden tones, the wallpaper behind the bed is a very subtle one with beige-brown patterns. Looking at the compact size of the room, Mudit cast the wardrobe into a finish. It stands out for its seamless red and white membrane finish. Every family needs some additional storage, and as the wardrobe here does not cover the entire wall, our designer suggested a couple of wall cabinets. These cabinets ape the colour scheme and finish of the wardrobe. Underneath the wall cabinets, there is a sleek ledge with a concealed bar unit.
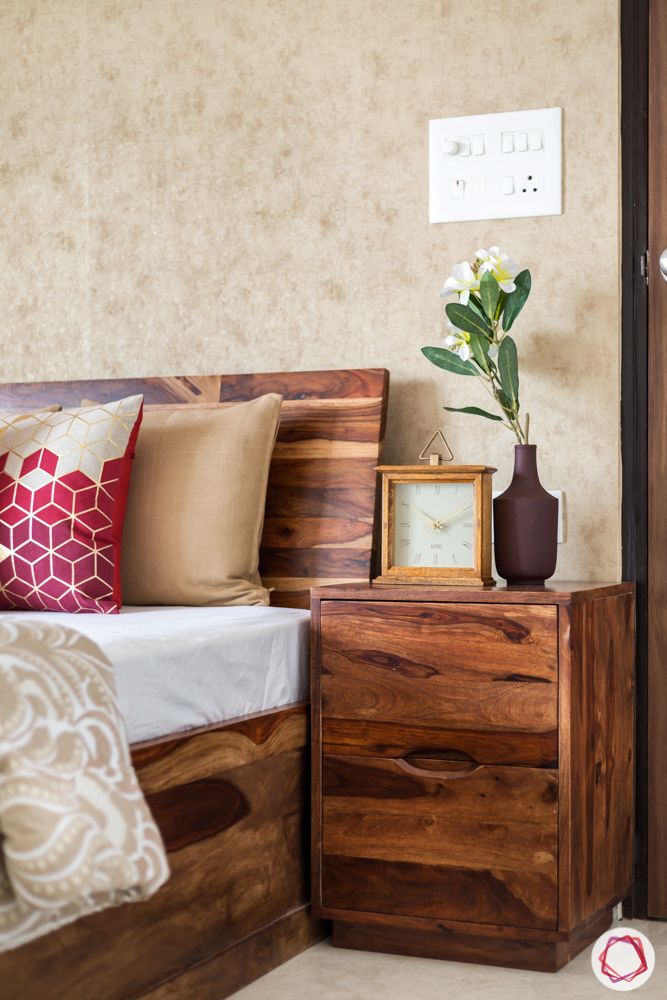
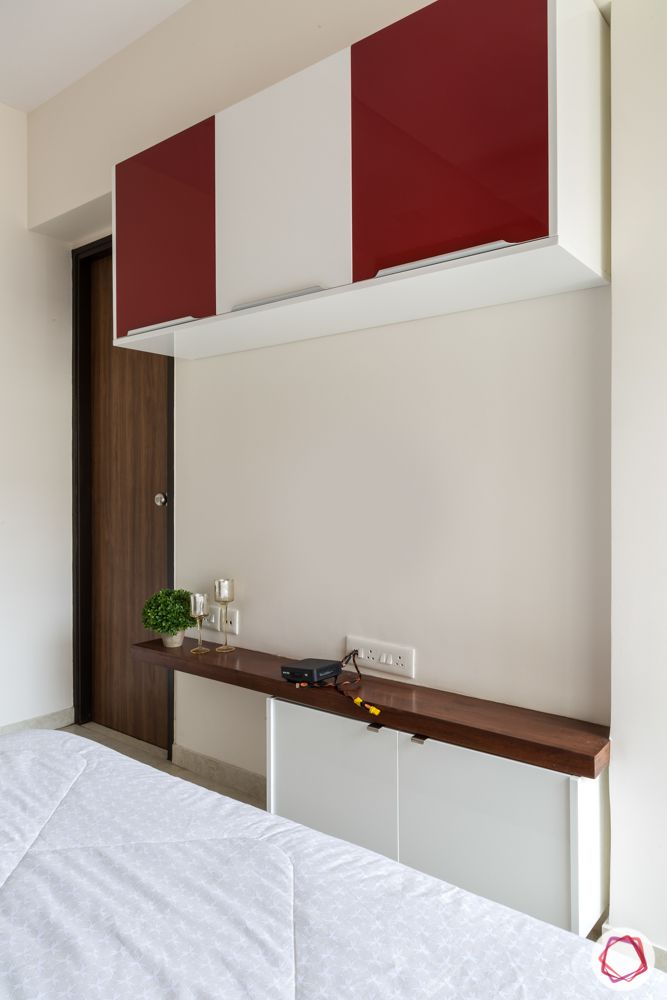
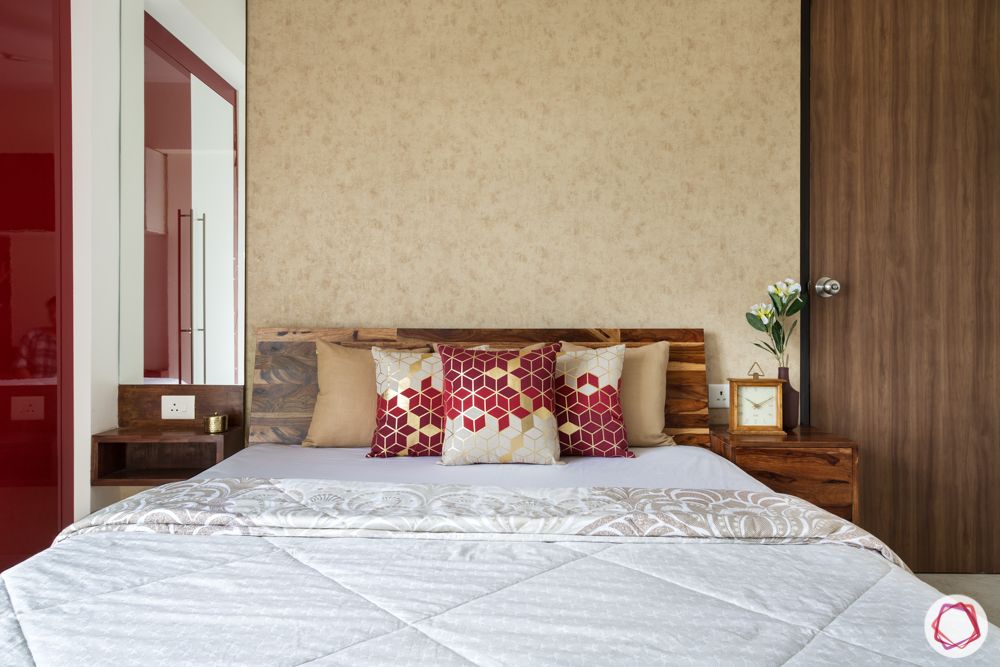
Cosy & Custom at Lodha Amara Thane
The family was very particular about having two separate beds in the second bedroom for their daughter and elderly mother. These custom single beds were made on site ensuring that there is no wastage of space. We have also designed and installed a laminate-finish study table next to the daughter’s bed. The bedroom has membrane-finish wardrobe and wall cabinets in white and brown for storage. But the real highlight of the design here is that the room was furnished without blocking a wall-to-wall window from which plenty of natural light streams in.
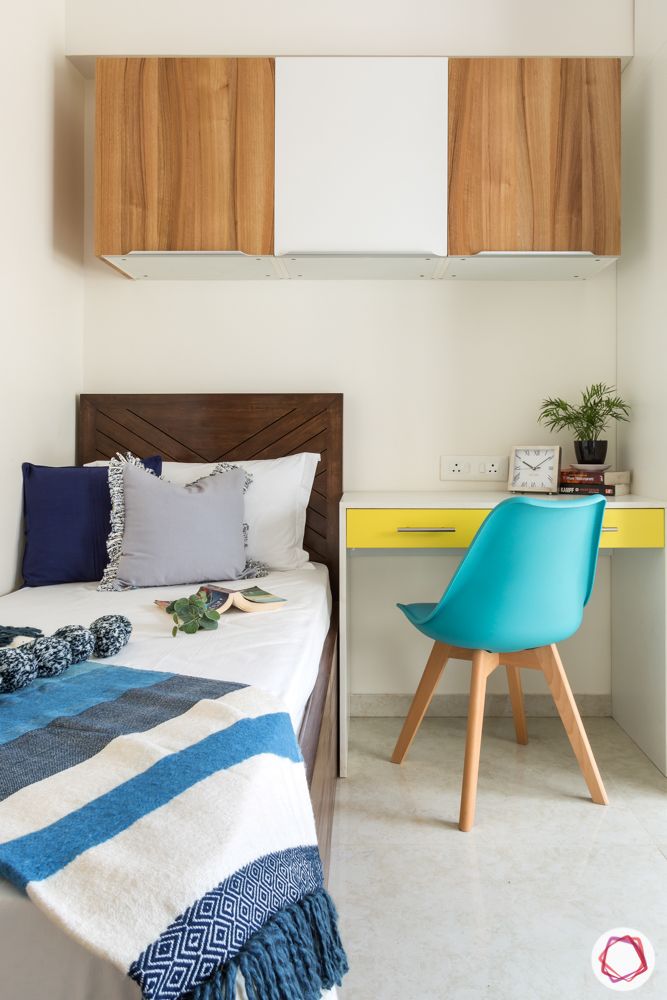
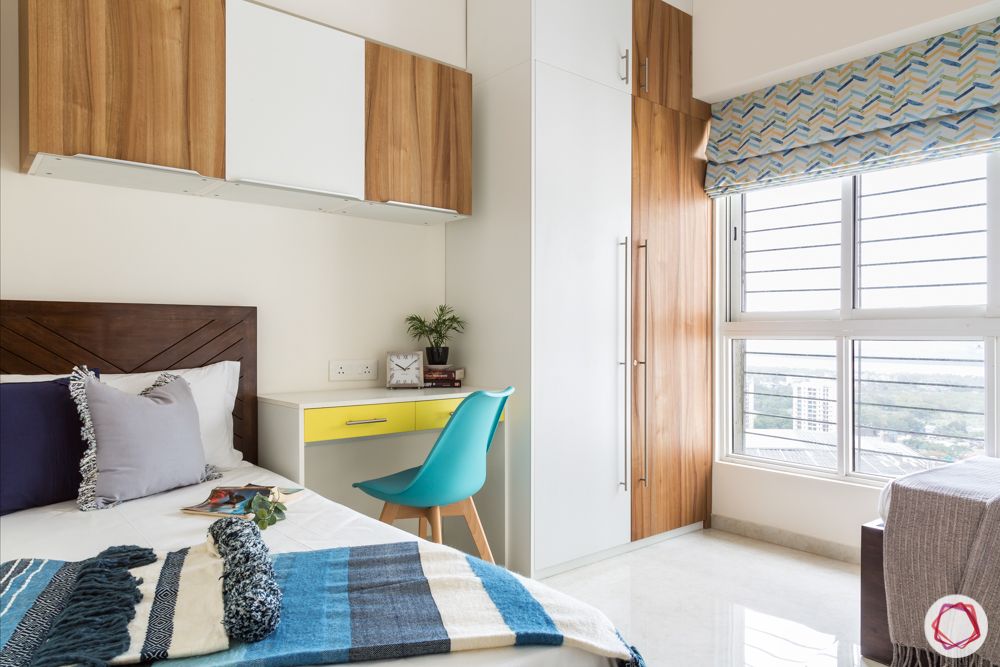
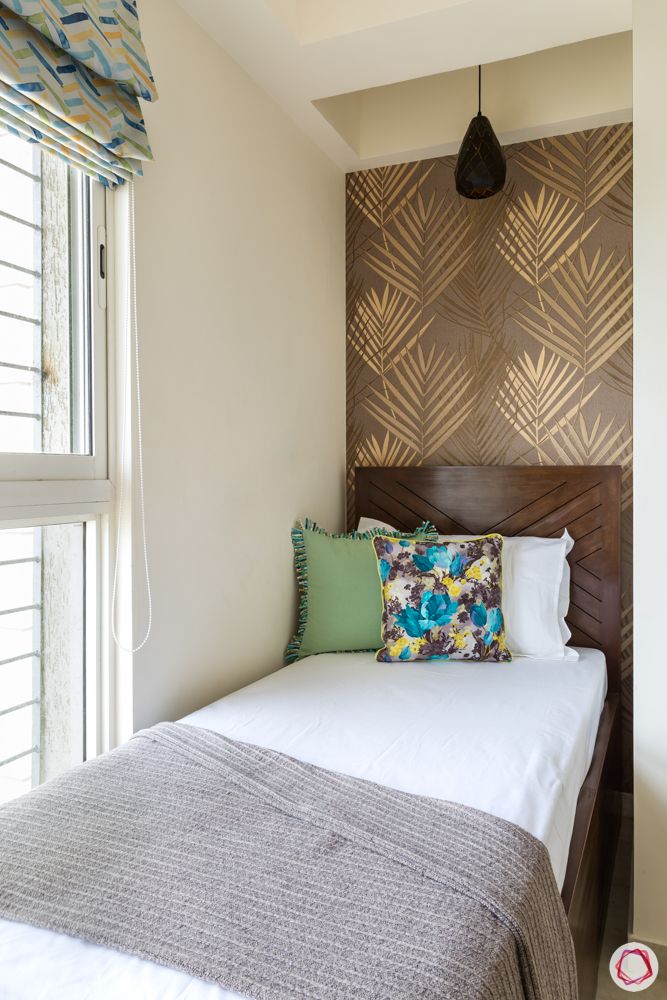
“Working for Sachin and his family was a smooth & memorable experience. From the very first day, he was very clear about the design and wanted a minimal and sophisticated home. We merged traditional and modern by layering a mix of materials into a classic foundation, which what the family desired.”
Mudit Chhajer, Interior Designer, Livspace
If you enjoyed reading about this compact and budget home, also explore Cosy Bachelorette Pad at Lodha Amara.
Send in your comments and suggestions.

