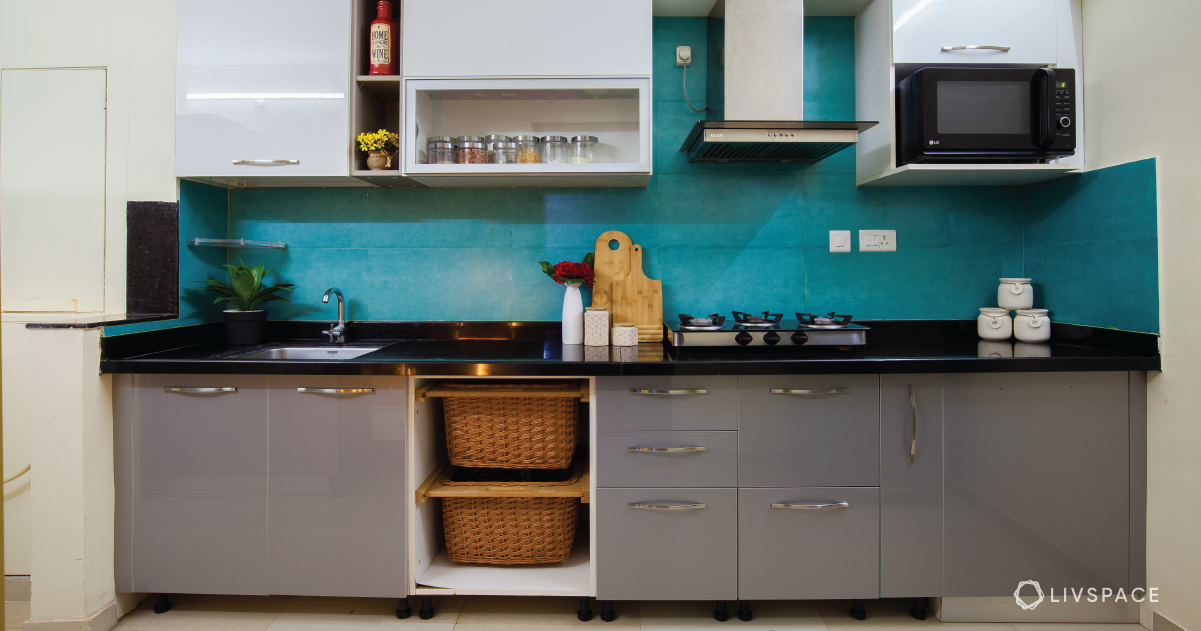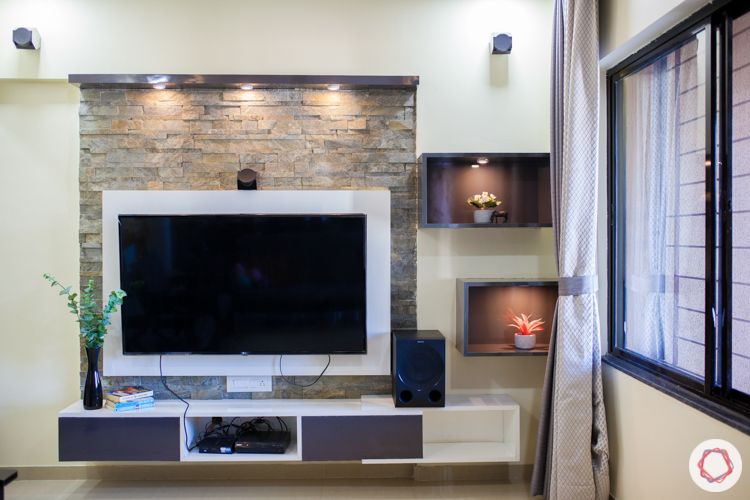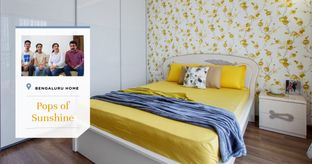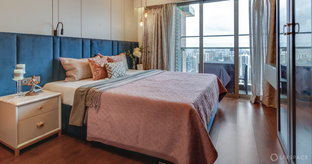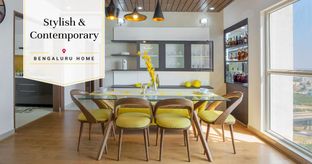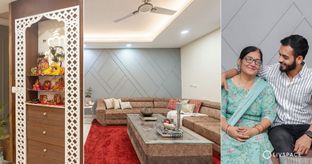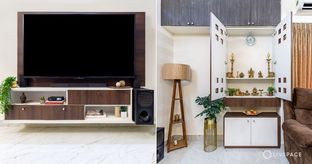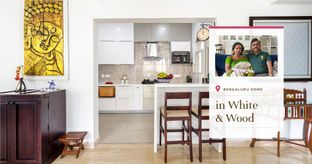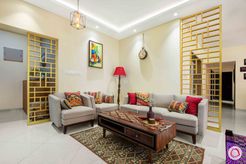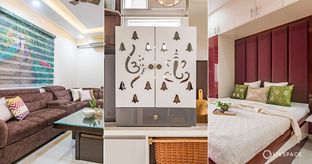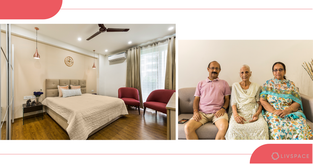This Kalpataru Serenity home is stunning and space-efficient!
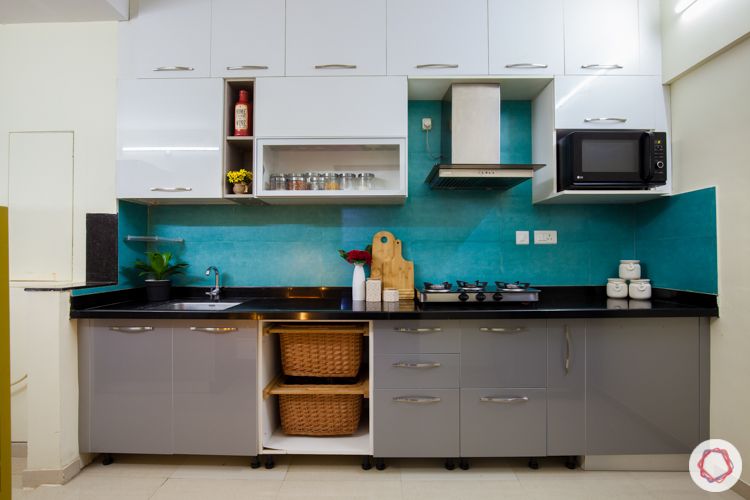
Who livs here: Sonali Bhoyar with her family
Location: Kalpataru Serenity, Pune
Size of home: A 2BHK spanning 900 sq ft
Design team: Interior designer Sayali Sonawane & Project Manager Hatim Kachwala
Livspace service: Full Home Design
Budget: ₹₹₹₹₹
Simplicity, authenticity & calm is the new luxury. And this home in Kalpataru Serenity, Pune proves just that, with its calm and collected vibe. Residing in this snug 2BHK home are Sonali Bhoyar and her family. Subsequently, Sonali focuses on living an uncluttered life and this philosophy is followed throughout her newly designed home. Lastly, for the colour palette of the home, the family wanted splashes of pink and a lovely smattering of complementary colours.
Functionality-wise, smart storage is the highlight of this compact home. Furthermore, interior designer, Sayali Sonawane shows us how to create a neutral colour palette without running the risk of falling flat. As a result, this home has turned out to be functional, aesthetic and just what the family wanted.
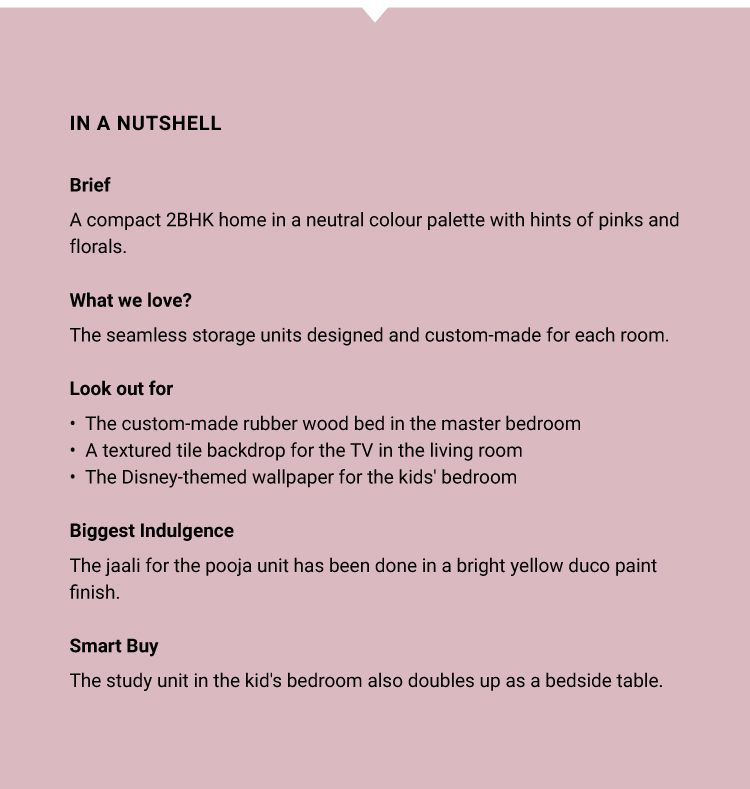
Living Room Home Interiors in Kalpataru Serenity
Sonali’s living room has plenty of stunning furniture but we feel that the most eye-catching element is the exquisite TV unit. Therefore, Sayali has displayed her creativity by customising it using textured tiles in a stunning stone finish as the backdrop of the unit. However, giving it a sleek look, are the minimal storage modules in glossy laminate finish. Moreover, they are just enough to store a few curios and keep messy wires out of sight. To transform your vision into a reality like Sonali, find interior designers near me.
Kitchen Interiors in Kalpataru Serenity
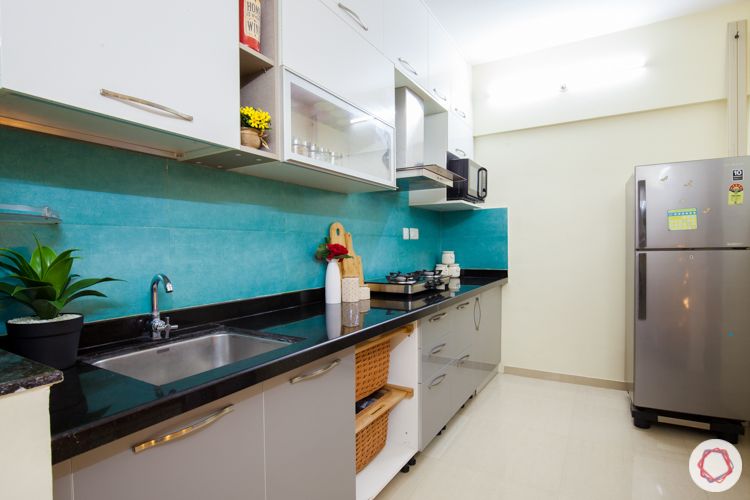
Complete with kitchen accessories 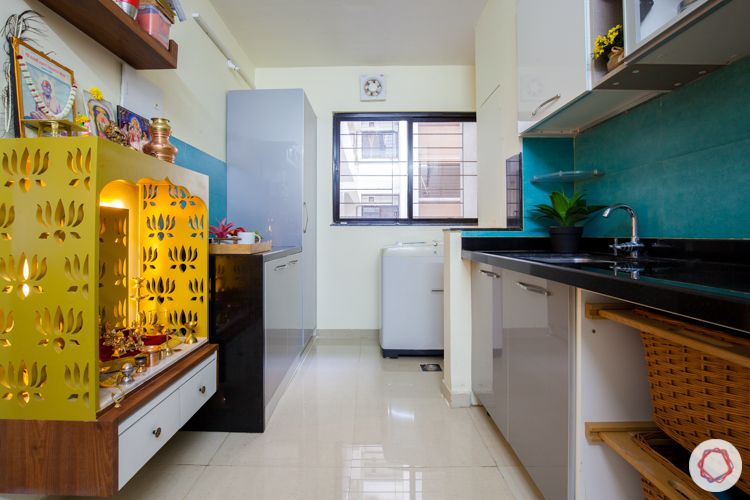
With a pop of yellow 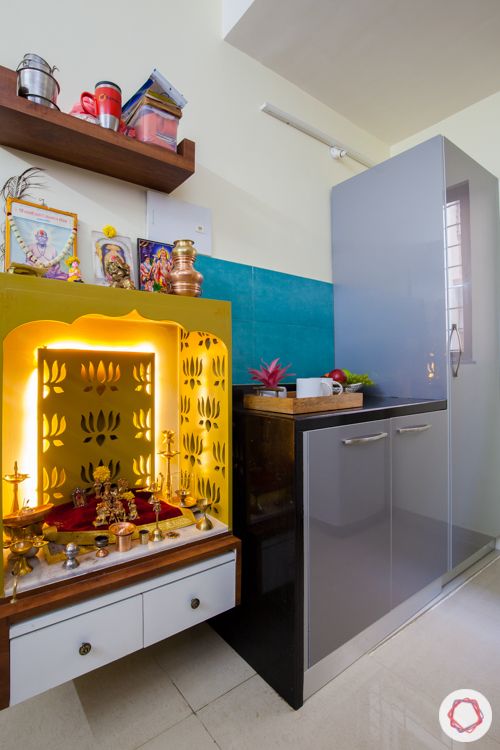
Radiant jaali cut pooja room
Now here’s a picture perfect kitchen design! This fully modular kitchen flaunts a classic white and grey combination in acrylic finish. Due to its narrow layout the kitchen is best designed as a linear kitchen. Consequently, Sayali has added a tall unit for stocking up on groceries. Also, adding a pop of colour is the blue-tiled backsplash and jaali cut pooja unit in bright yellow duco paint.
Designer Tip
While the pooja unit is custom-made to be a space-saving element, it also comes with storage in form of an open shelf and a single drawer.

Elegant Master Bedroom Interiors in Kalpataru Serenity
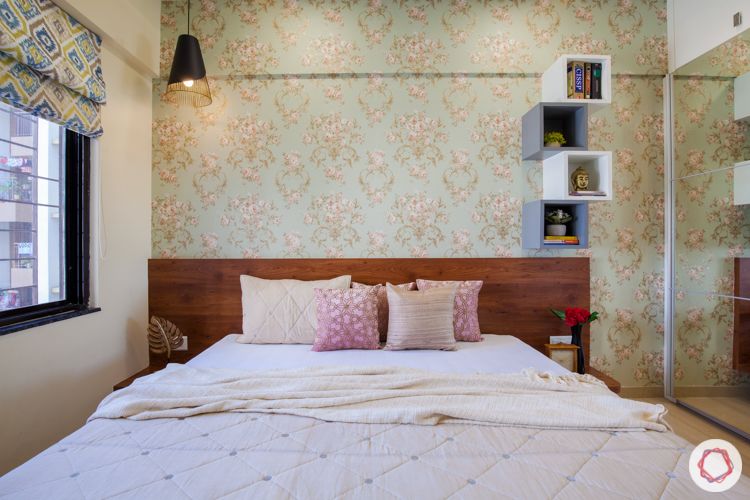
Extended wooden bed 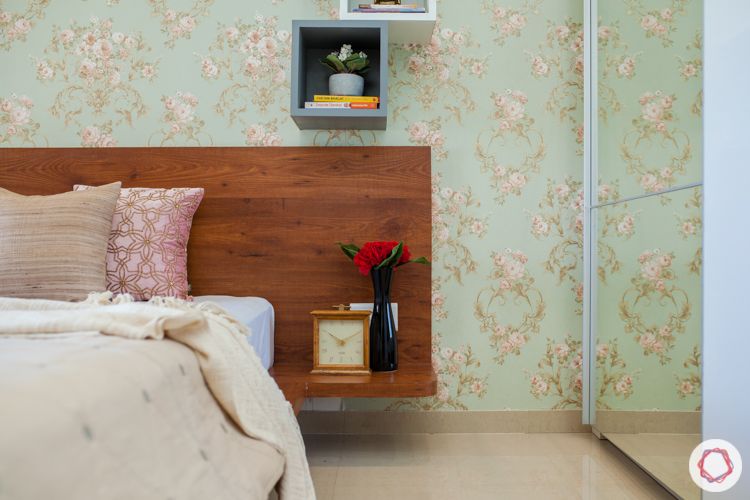
Platform bed with extended sides 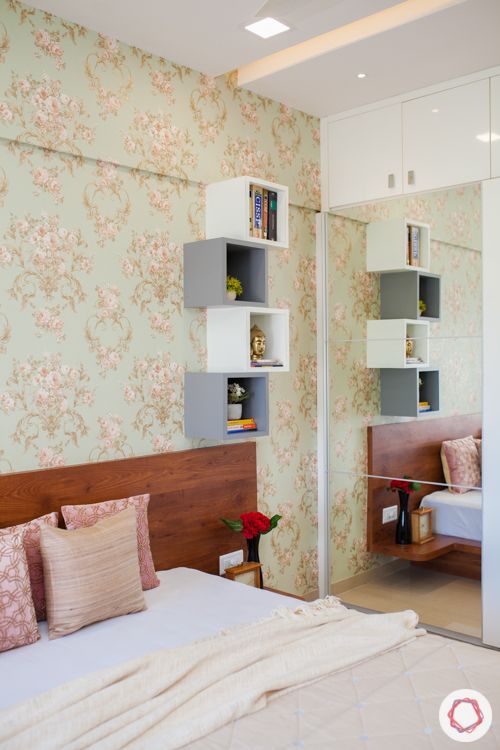
Neat sliding doors and floating shelves 
Minimal lighting 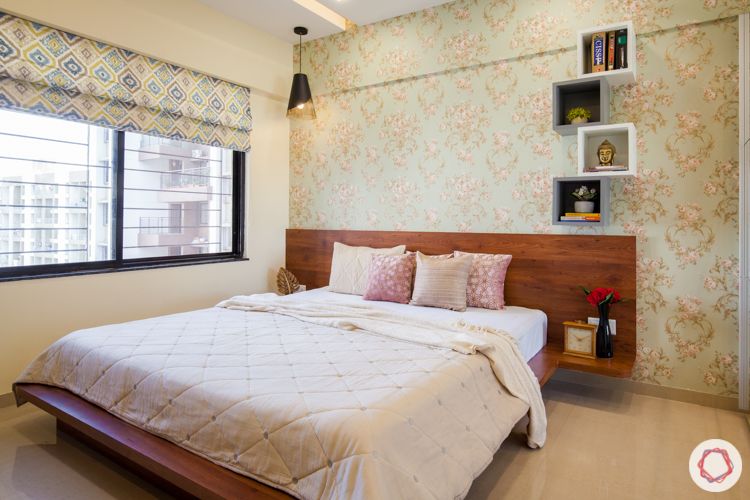
Custom-made bed for a compact room 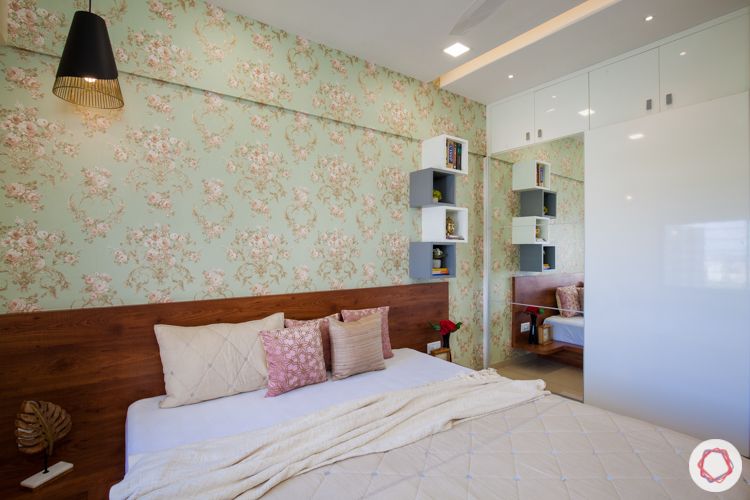
Seamless storage designs 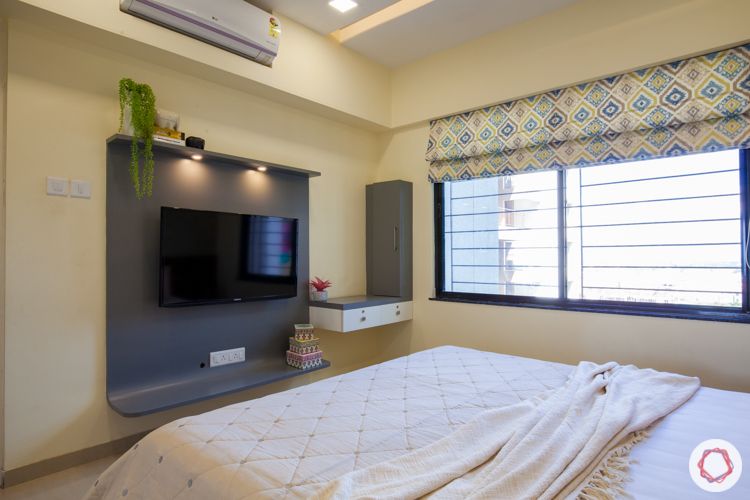
Simple TV unit and vanity design
Sonali wanted the room to be designed around the pretty floral wallpaper she had selected. However, she wanted a bed that is slightly bigger than a queen bed and was certain that they did not want a cushioned headboard. Therefore, Sayali designed a custom-made platform bed which has extended bedside tables. Moreover, since there’s limited floor space, these MDF sliding wardrobes are a great way to save space. Furthermore, the sleek grey TV unit was also customised to accomodate a vanity unit with storage.
Designer Tip
Since the wardrobe doors are not hinged, they do not open up against the wall. Therefore, this leaves the adjacent wall with enough space to install a few shelves for added storage.
Disney-themed Kids Bedroom in Kalpataru Serenity
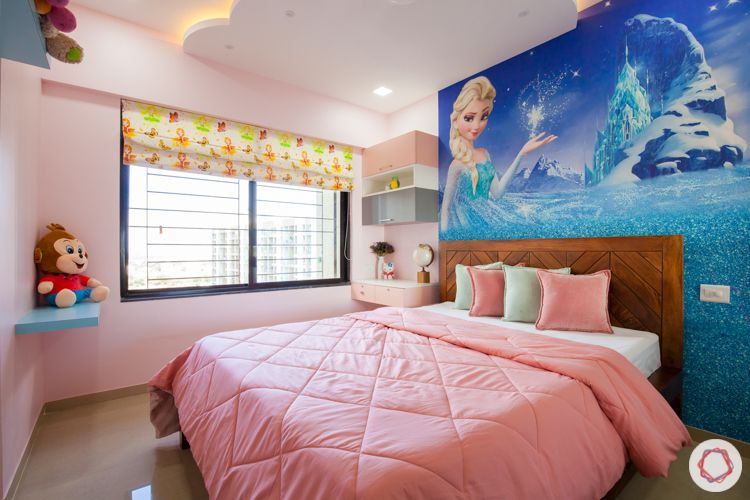
Perfectly themed for a toddler 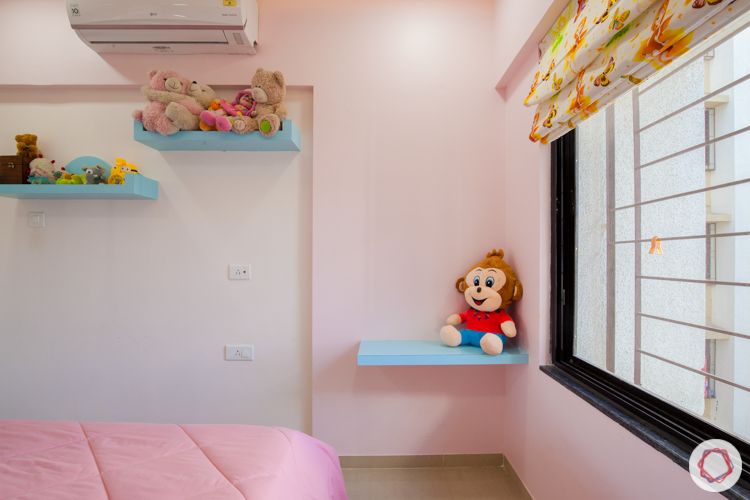
Floating shelves in a sky blue colour 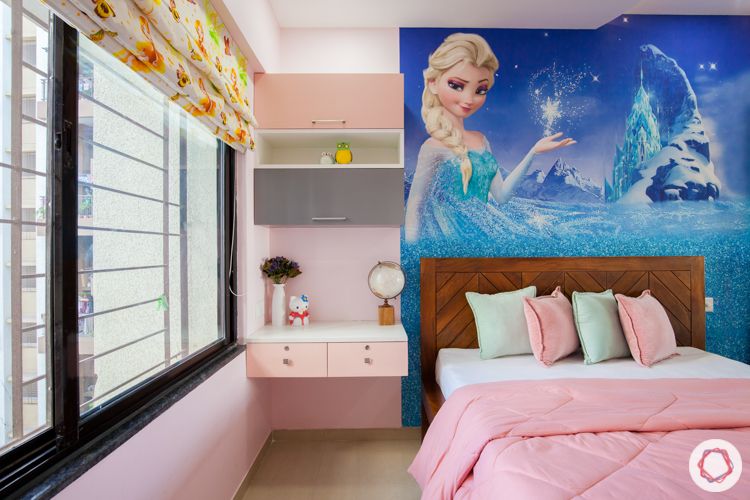
Study unit-cum-bedside table 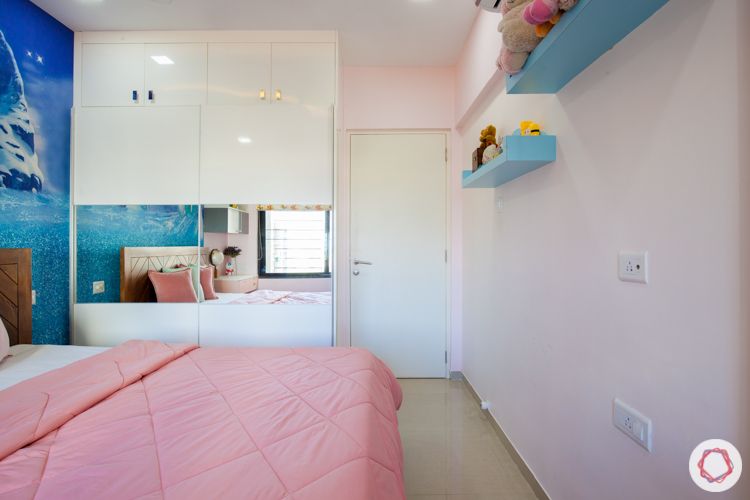
Sliding wardrobes in glossy white finish 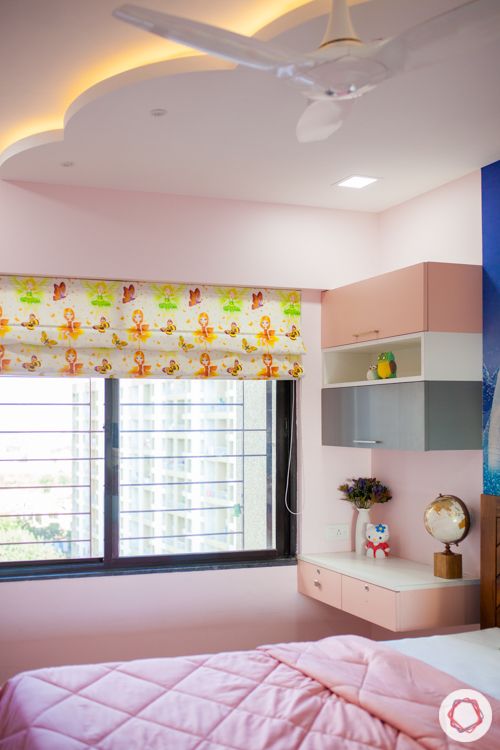
POP ceiling in a cute cloud design 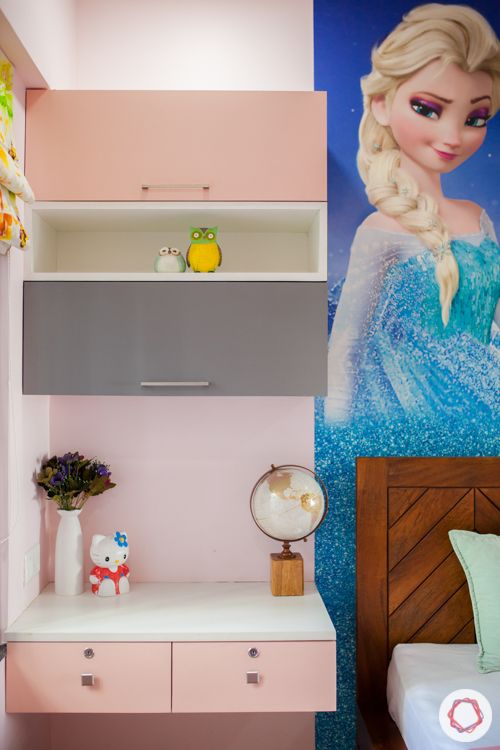
Compact yet high on storage
If you are a fan of Disney movies, this room is a dream come true. Therefore, belonging to Sonali’s daughter and son, this room was designed completely to their taste. Hence, three out of the four walls in this room are done up in pastel pink, leaving one wall for a customised Frozen-themed wallpaper. Furthermore, keeping true to the theme is the cloud-shaped false ceiling made of POP and a pristine white wardrobe in MDF laminate.
Designer Tip
A great way to make the most of a study unit in a compact room is placing it next to the bed. Subsequently, this doubles up as a bedside table.
“It was an absolute pleasure designing Sonali’s home. From designing units to picking out lighting together, I had fun working on this project. Moreover, the family was calm and patient throughout the process.”
– Sayali Sonawane, Interior Designer, Livspace
Also, if you liked this compact home design, take a look at Compact Home With No Compromise on Style!
Send in your comments & suggestions.

