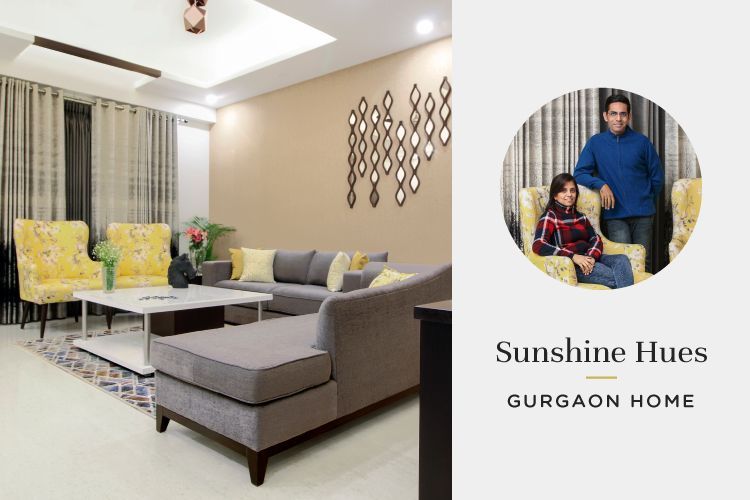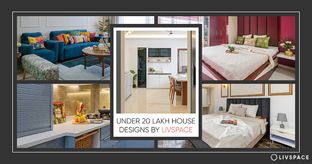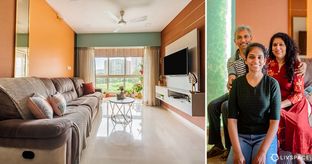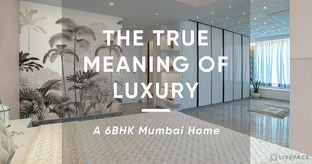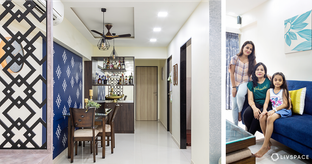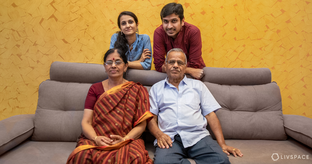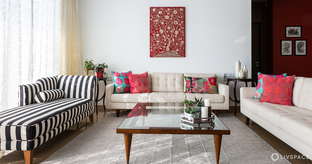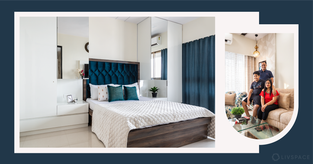In This Article
- Gurgaon house interiors #1: Subtle with a statement
- Gurgaon house interiors #2: Dining with pleasure
- Gurgaon house interiors #3: Modular and functional
- Gurgaon house interiors #4: A quirky study
- Gurgaon house interiors #5: One for the guests
- Gurgaon house interiors #6: A master plan
- How can Livspace help you?
Gurgaon house interiors that speak of a happy tale of a happy family!
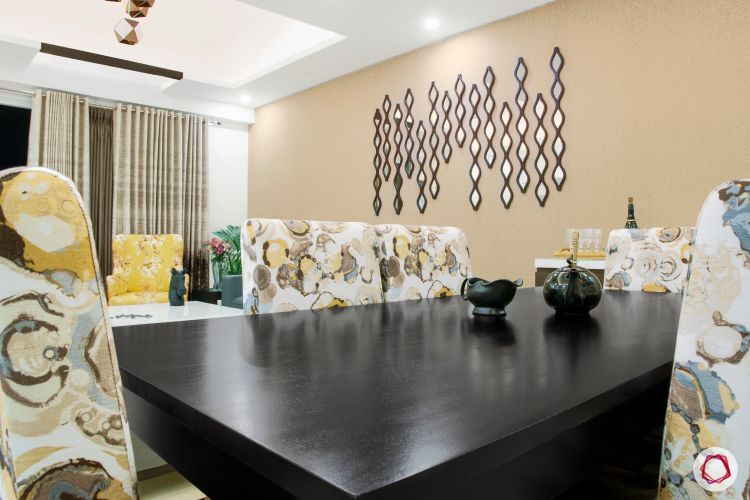
Who Livs here: Shalini Sharma with her husband Sachin Sharma
Location: Palm Drive, Sector 66, Gurgaon
Home Size: 3BHK spanning 2,000 sq. ft.
Design team: Interior Designer Madhavi Ralhan with Quality Manager Arjun
Livspace service: Full home design
Budget: ₹₹₹₹₹
There’s something about having your home filled with warm mustard and soft flowers. After a tiring day at work, when you enter your abode, you can feel a sense of calm run through your nerves. In our hectic lives, home is definitely where we can unwind, and this Gurgaon house interiors is a testament to that feeling.
This Gurgaon home is all about muted colour palettes and soft neutrals. With a splash of blues in the rooms, this Palm Drive apartment in the financial and technology hub of New Delhi is a perfect escape. Designed under the expert supervision of Madhavi Ralhan, Interior Designer, Livspace, this Gurgaon house interior is enticing! Let’s take you through it.
Gurgaon house interiors #1: Subtle with a statement
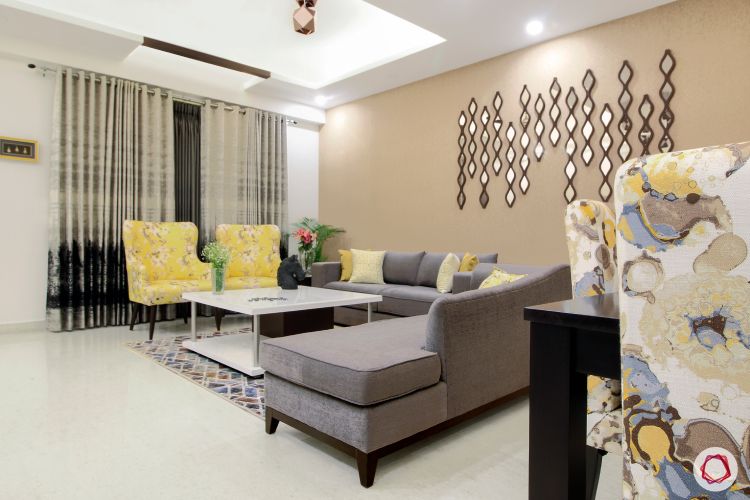
The living room has a sense of calm about it. With ash-coloured sofas, offset by mustard-hued accent chairs, this space is a great blend of happy colours. The groovy mirror panels make for an interesting detailing on the beige wall, making quite the statement as you step into their home.
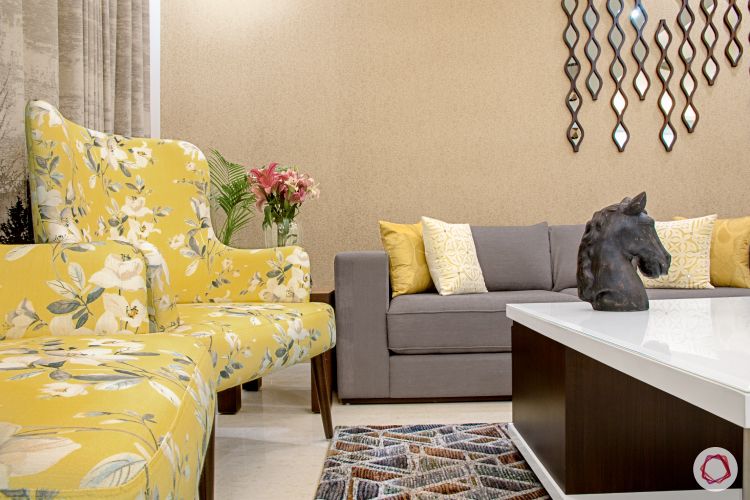
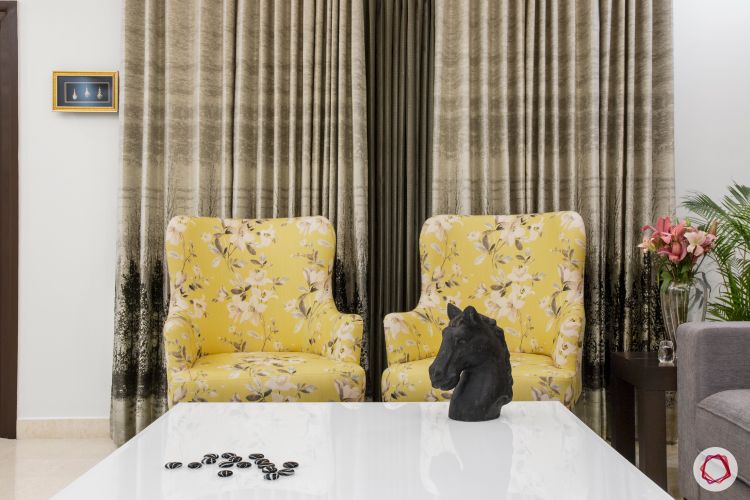

Though this spacious apartment is home only to a couple, they have ample seating options in the living room, which include bright mustard, floral print accent chairs that are curvy and add a splash of colour to this room. The high gloss finish coffee table features open storage as well as a drawer to stow away magazines and remotes.
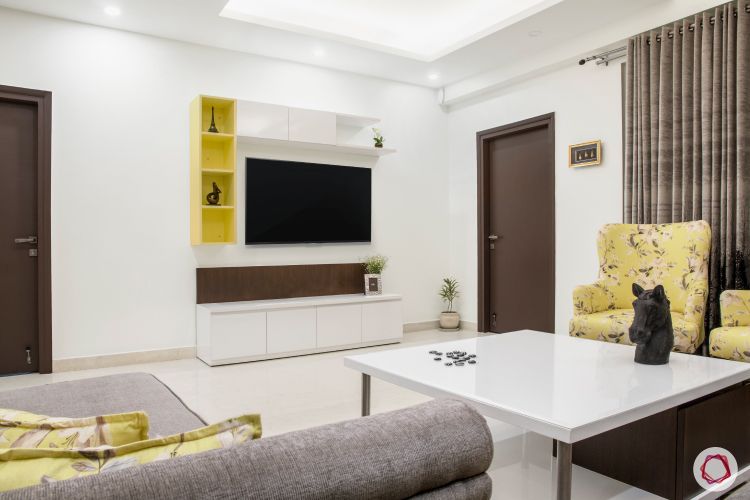
The TV unit matches the general theme of the room. Check out the storage panel in the same shade as the armchairs. The rest of the look is kept minimal and with clean lines, with drawers that house their books, DVDs and so on. Design meets utility for this simple entertainment unit!
Gurgaon house interiors #2: Dining with pleasure
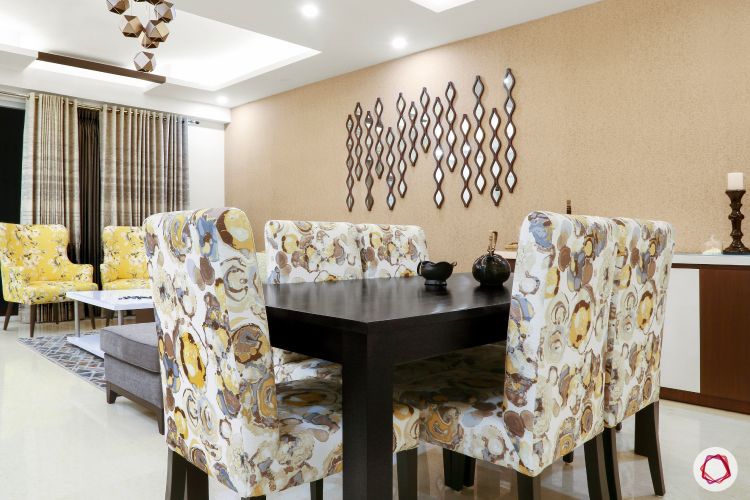
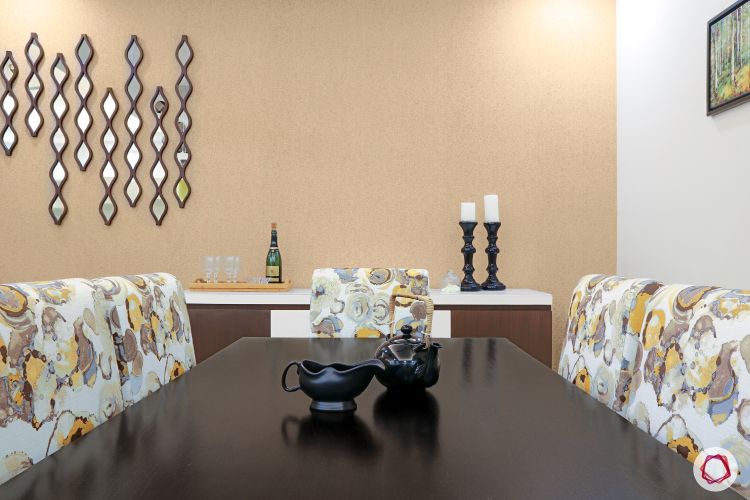
The six-seater dining table is made of solid wood, while the dining chairs are fully upholstered providing maximum comfort while the couple dine together with friends and family. The crockery unit is a tasteful blend of wood and white with shelves that can be utilised for their China and cutlery.
Gurgaon house interiors #3: Modular and functional
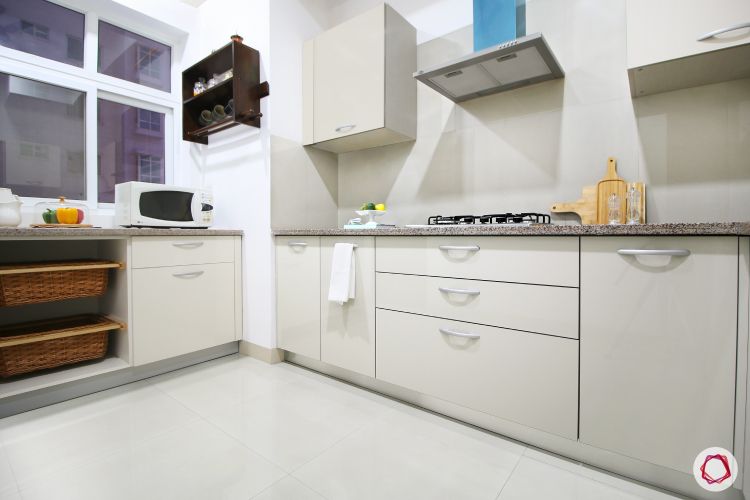
This sleek modular kitchen is everything that a working couple could ask for. Complete with all the modern modules like tall units, tandem boxes, wicker baskets and wall-mounted units, this kitchen is a fully functional masterpiece!
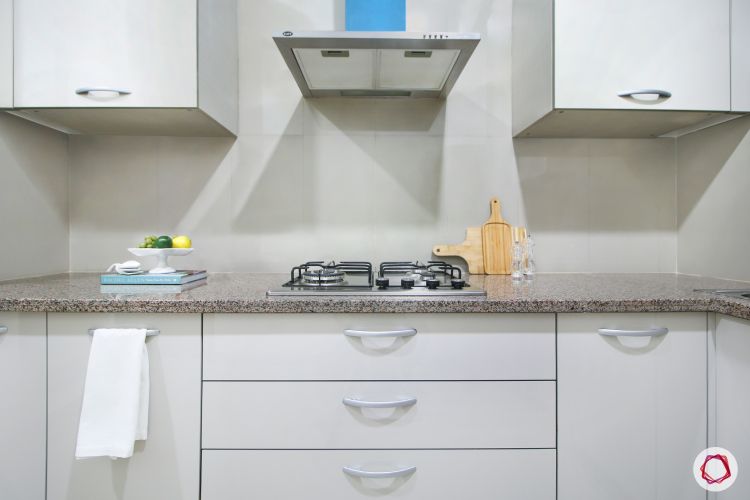
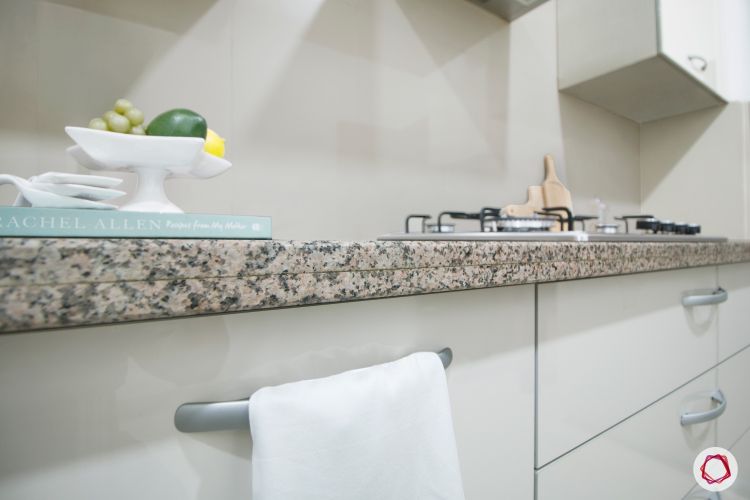
You’ll find the ergonomics are on point in this muted kitchen, with the lovely cappuccino-hued cabinetry spelling elegance. The speckled granite countertop blends in with the theme of the home while making it an easy-to-maintain kind of kitchen.
Gurgaon house interiors #4: A quirky study
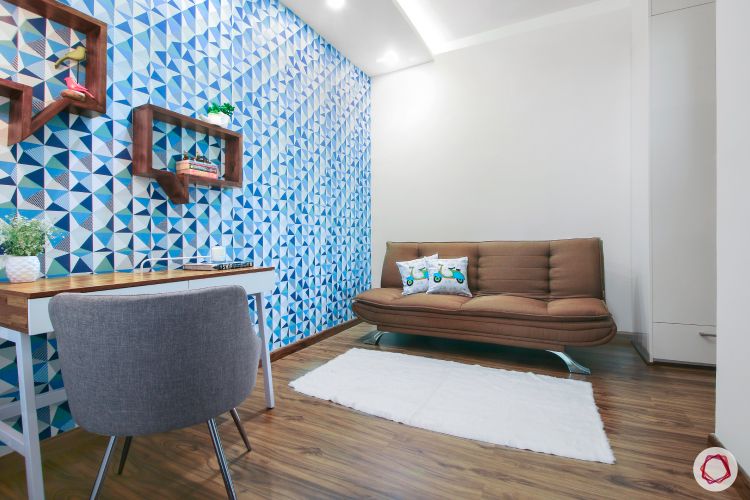
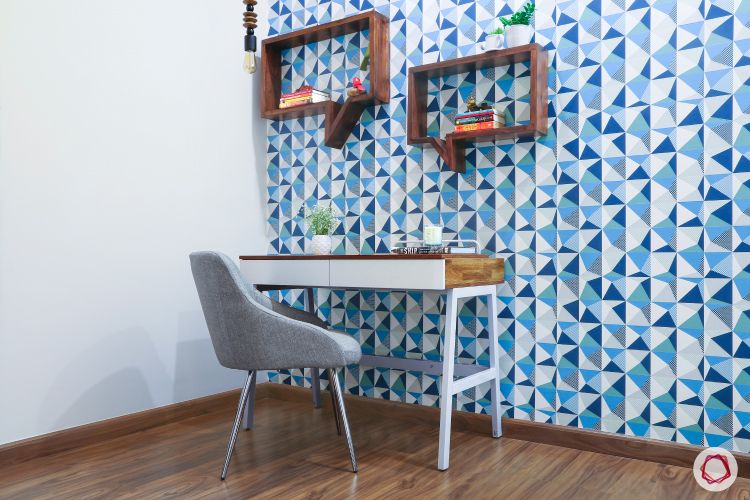
The couple loves all things blue and that is what our designer Madhavi gave them for their study room. The captivating abstract print wallpaper with quirky dialogue box-shaped wall units make this place look bold and vibrant — perfect for those working from home!
Also Read: A Detailed Guide to Help You Choose Between Wallpaper and Paint for Your Home
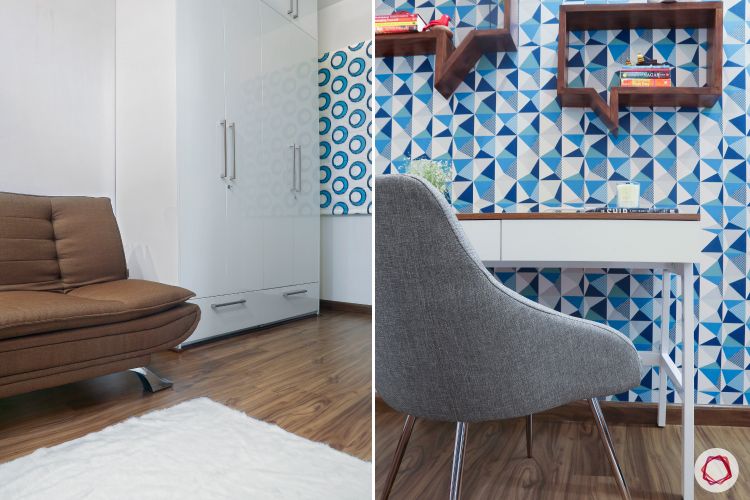
The frosty white high gloss wardrobes in this room add glamour and shine to the entire theme of the place. With a grey study chair and a brown couch, this room is refreshing in its vibe! In addition to this, it is also perfect for storing extra stuff that’s lying around with the beautiful wardrobes that are packed with utilitarian features.
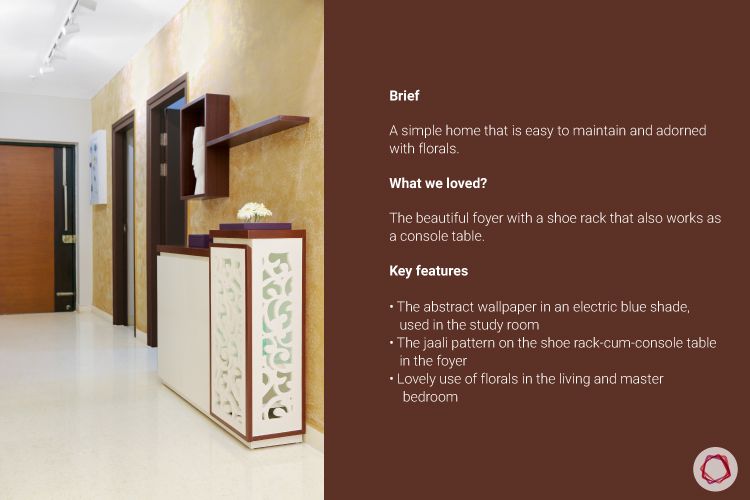
Gurgaon house interiors #5: One for the guests
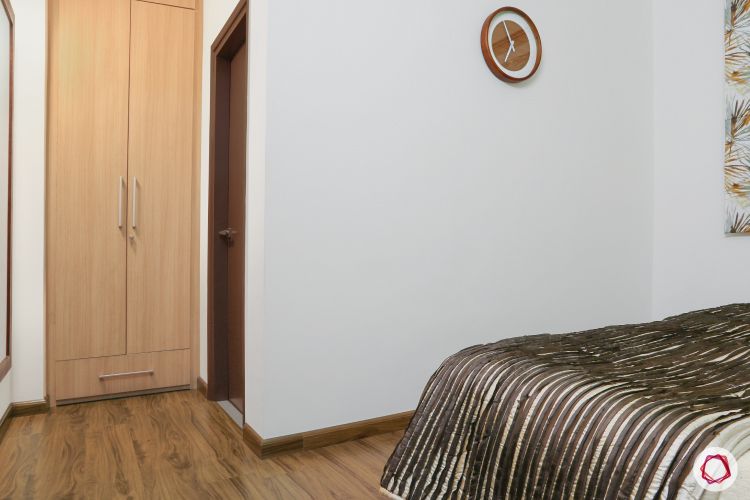
The guest bedroom is a perfect example of a simple room with basic design aesthetics. This room features a light-shaded laminate wardrobe and a queen-sized bed for the guests. Simple and elegant, we say!
Gurgaon house interiors #6: A master plan
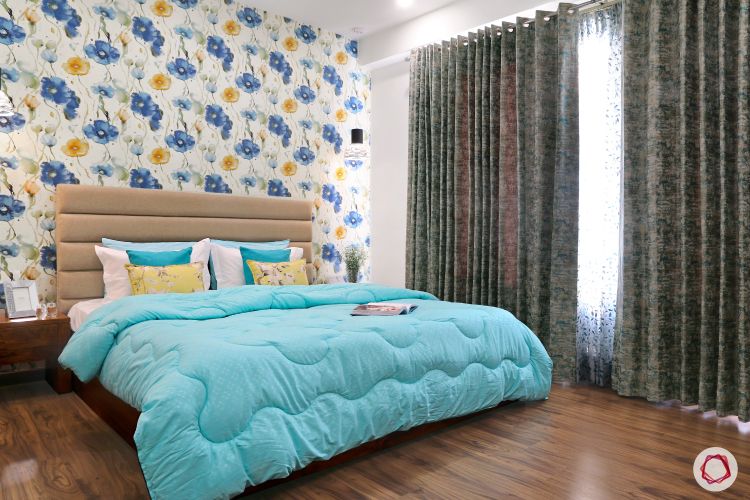
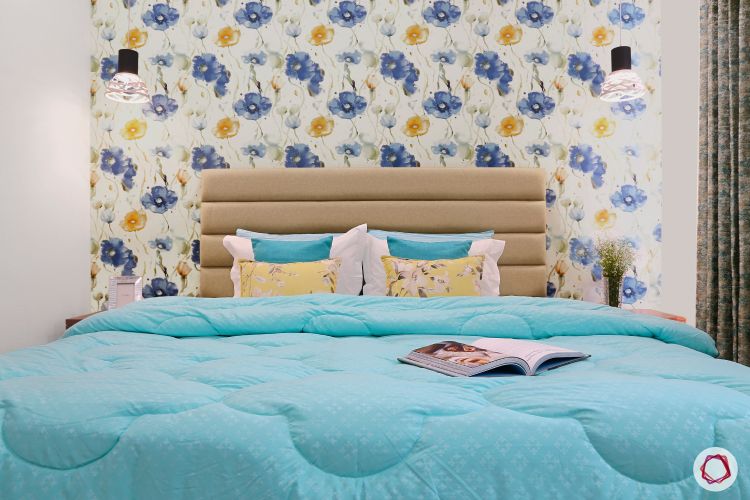
With respect to colours, we’re floored by the harmony the designer has maintained in the entire home. Giving in to their love for florals, Madhavi gave the couple this wonderful blue and mustard floral wallpaper for the accent wall that is set against the beige fully upholstered panelled headboard. Doesn’t this room feel easy breezy?
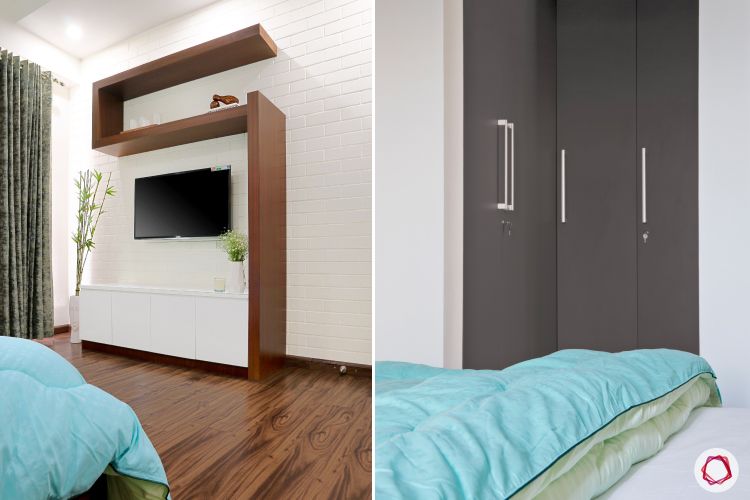
Do you see what’s unique in this room? Well, we noticed it the moment we saw the TV unit. Madhavi gave a personal touch to this room by creating an “S” in the design of the TV unit — since both their names start with that letter. We are crushing over this idea! Also, do not miss the dark grey wardrobes in this room that can store the world within.
Also Read: 60+ Latest TV Unit Design for Hall
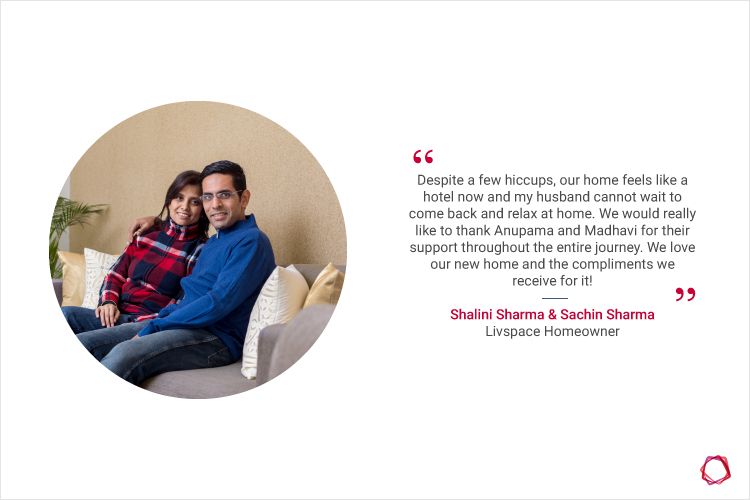
“Since we were working on a tight schedule and a tight budget, we weren’t sure of the outcome. But it all came together beautifully. It has been a great experience working with the Sharmas to design their dream home.”
– Madhavi Ralhan, Interior Designer, Livspace
Want to see more? Here is another #Livspacehome at Prestige Ferns Residency that is stunning. Let us know which is your favourite feature in this home.
— editor@livspace.com
How can Livspace help you?
With Livspace, you have access to a team of experienced and talented designers. They can work with you to create a customized and personalized design plan that meets your unique style, preferences, and budget. The platform offers a range of services, including design consultations, 3D rendering, project management, and installation. You can also find the perfect pieces for your home by browsing through products on the platform’s online store.
Additionally, Livspace’s technology-driven approach allows for efficient communication and collaboration. Thereby, ensuring that your design vision is brought to life with precision and care. Whether you’re looking to renovate your existing home or design a new one, Livspace can help you create a beautiful and functional space that meets your needs and exceeds your expectations.
Book an online consultation with Livspace today. To know how our customers feel about working with us, check out these Livspace reviews for more details!
Disclaimer: All contents of the story are specific to the time of publication. Mentions of costs, budget, materials, finishes, and products from the Livspace catalogue can vary with reference to current rates. Talk to our designer for more details on pricing and availability.
