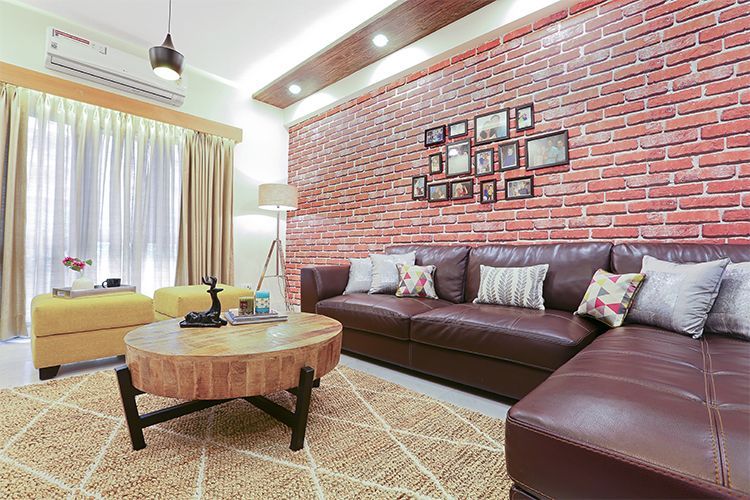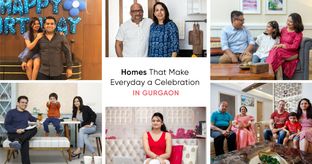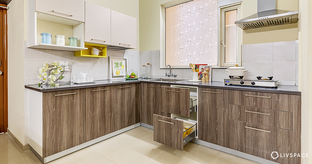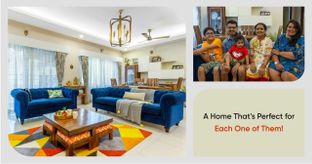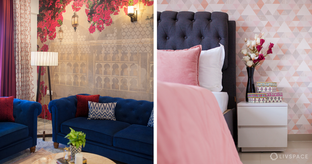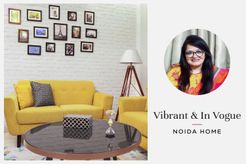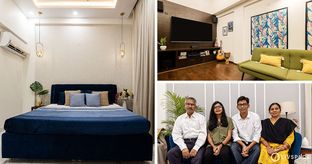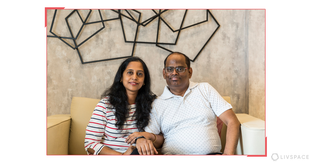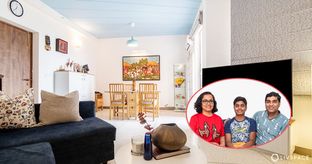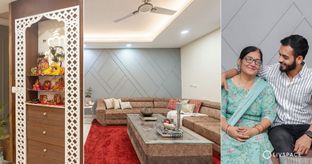Interiors styled in warm wooden accents and earthy hues that feel like a comforting hug after a long day at work.
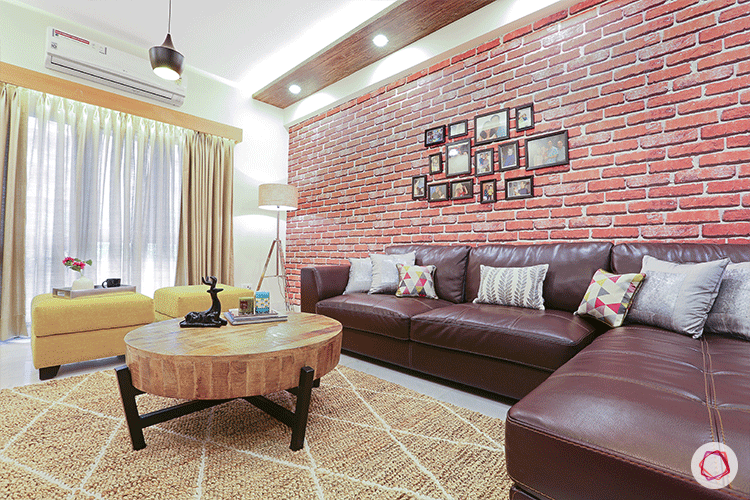
Who Livs here: Esha Kaul and her husband Ajay Kher with sons Aditya and Anirudh
Location: ATS Village, Sector 93A, Noida
Size: A 4BHK home spanning 2800 sq ft.
Design team: Interior designer Priya Bali with project manager Sandeep Jain
Livspace service: Full home design
Budget: ₹₹₹₹₹
What do you do when you live in an apartment and love the place so much that you don’t want to move ever again? You buy a flat in the same complex and live happily ever after!
However, being doctors, time was not a luxury that Esha and Ajay could afford. “There is always the fear that buying and designing a home can go on forever. I’m glad I stumbled across Livspace on my Facebook feed,” remarks Esha. Soon enough, under the expert eye of Livspace designer Priya, an envious abode took shape.
The Kashmiri couple loves the warmth that wood finishes offer and insisted that every room of their home get an organic touch. By blending personal preferences and modern-day design aesthetics, Priya gave the family their dream home in a matter of weeks.
Also Read: How to Use Wood in Interior Design
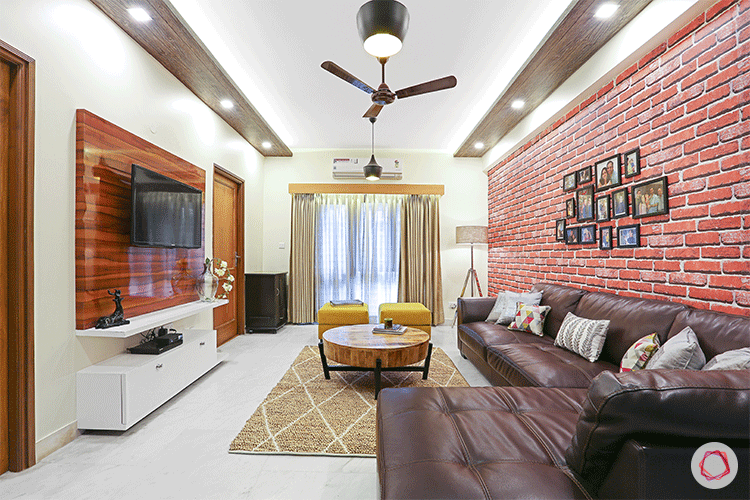
Check out another Noida home tour from Livspace Homes:
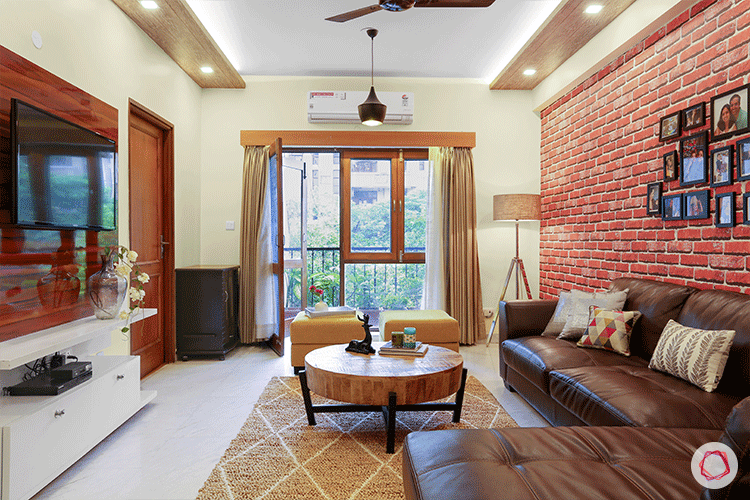
The most striking feature of the living room is undoubtedly the accent wall styled in faux brick wallpaper. It lends a textured, weathered look and is easy to maintain. The chocolate-hued leatherette sofas, yellow ottomans and solid wood centre table lend the living room an interesting mix of warm tones.
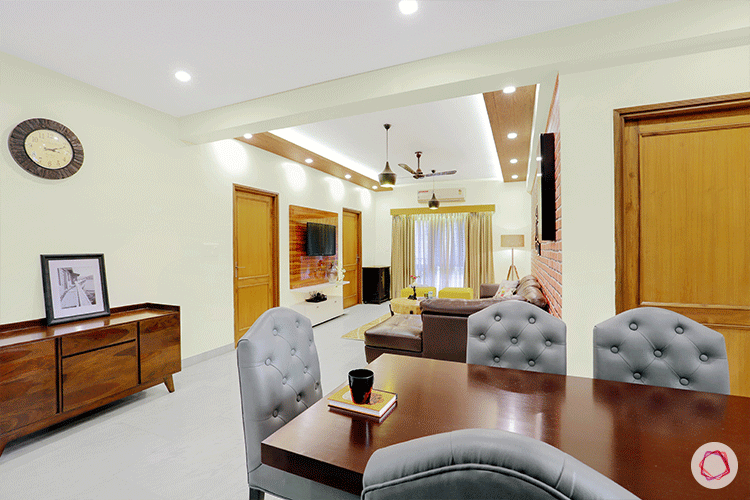
The dining room is a handsomely designed space, complete with plush dining chairs and a sleek wooden dining table that matches the mid-century style crockery unit.
Also Read: Dining Room Decoration Ideas
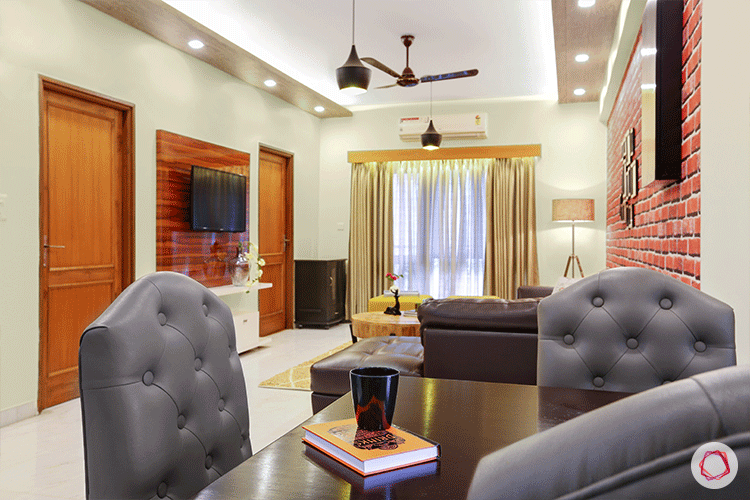
Sophisticated pewter hues of the button-tufted dining chairs serve as a tasteful contrast to the surroundings. Fully upholstered in leatherette for optimum comfort, these chairs are easy to maintain.
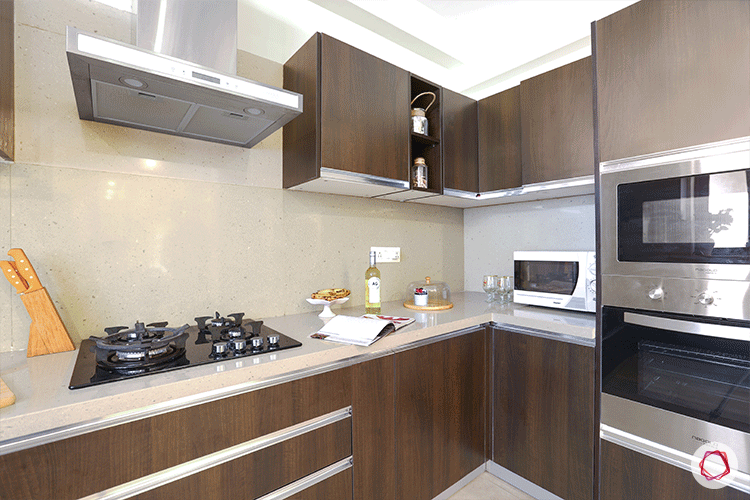
Seamless walnut-hued, membrane finish cabinets were the obvious choice in the kitchen — given the couple’s love for all things wooden. Esha always wanted a full-fledged kitchen where she could bake stuff in a jiffy, especially for large gatherings. The built-in ovens are nothing short of a boon!
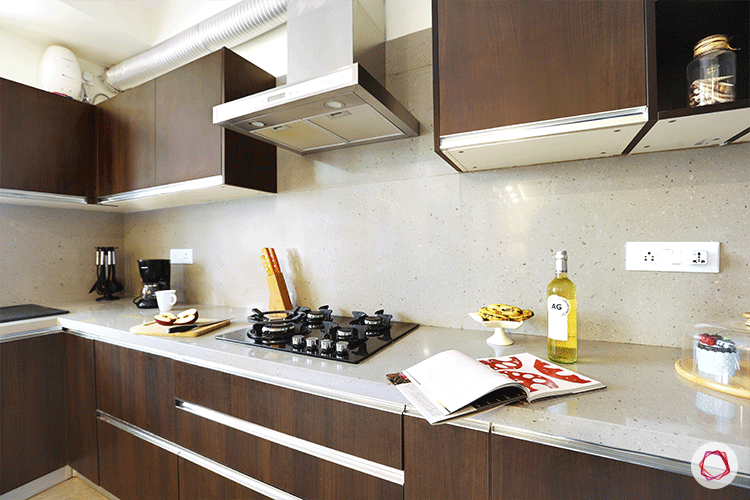
Since the couple keeps busy, they steered clear of high-maintenance materials for the kitchen. Thus, quartz was the chosen material for the countertop design and to make things easier it was extended to the backsplash as well. Easy to clean and looks so nice!
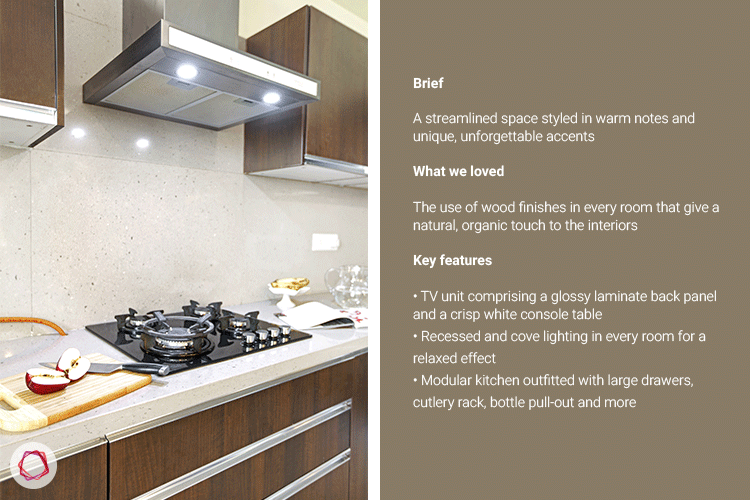
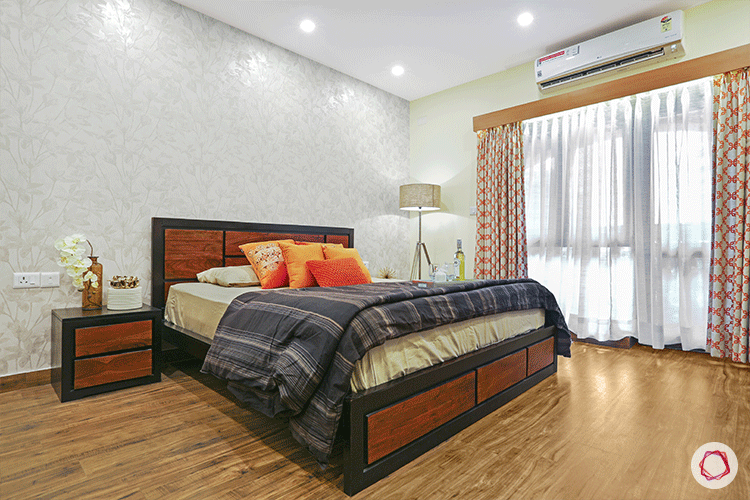
The calming hues used in the master bedroom speak volumes about the couple’s love for all things earthy. The floral wallpaper design breathes life into this space while the printed orange drapes add a tasteful zing.
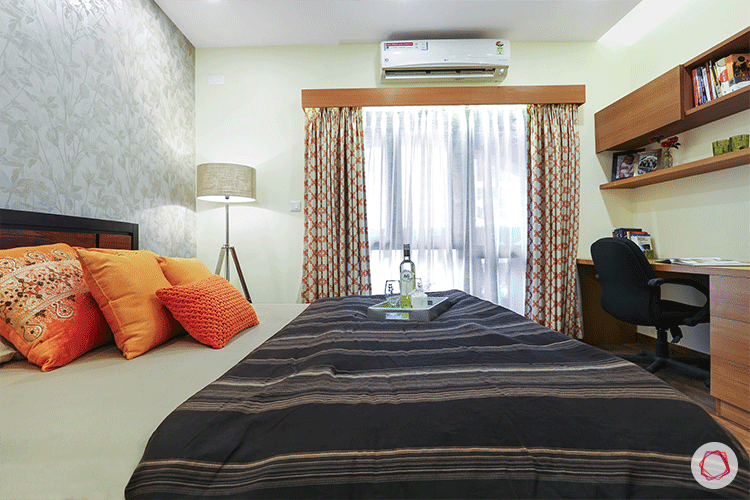
Being avid readers, the couple wanted ample storage space for their books in every room. This study corner with floating shelves is the perfect spot to hone one’s thoughts. Natural light seeping in through the balcony brightens up this space.
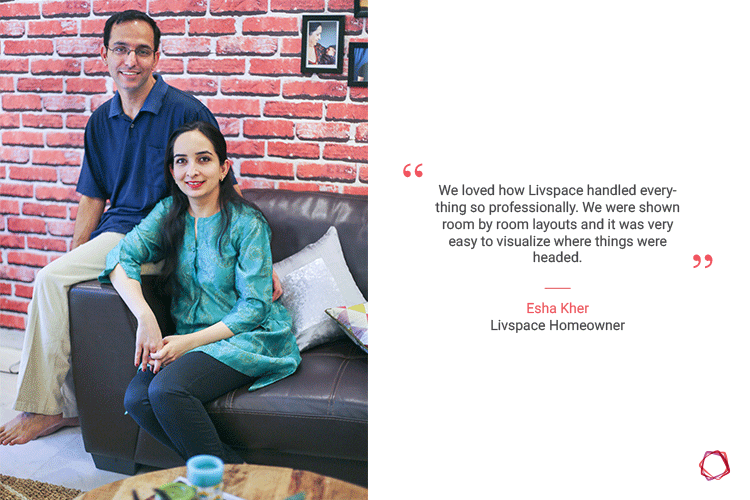
After only a few meetings, I could gauge what Esha wanted — a home that hits the sweet spot with modern furnishings and earthy tones. So glad with the outcome!
– Priya Bali, Livspace interior designer
How can Livspace help you?
With Livspace, you have access to a team of experienced and talented designers. They can work with you to create a customized and personalized design plan that meets your unique style, preferences, and budget. The platform offers a range of services, including design consultations, 3D rendering, project management, and installation. You can also find the perfect pieces for your home by browsing through products on the platform’s online store.
Additionally, Livspace’s technology-driven approach allows for efficient communication and collaboration. Thereby, ensuring that your design vision is brought to life with precision and care. Whether you’re looking to renovate your existing home or design a new one, Livspace can help you create a beautiful and functional space that meets your needs and exceeds your expectations.
Book an online consultation with Livspace today. To know how our customers feel about working with us, check out these Livspace reviews for more details!
Disclaimer: All contents of the story are specific to the time of publication. Mentions of costs, budget, materials, finishes, and products from the Livspace catalogue can vary with reference to current rates. Talk to our designer for more details on pricing and availability.
