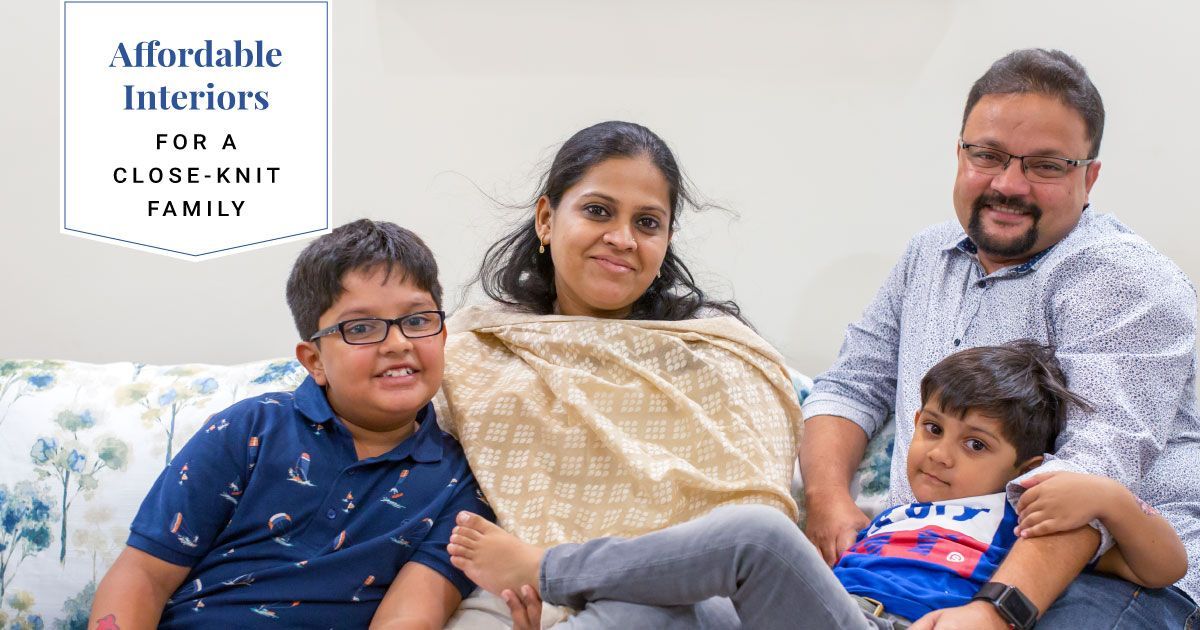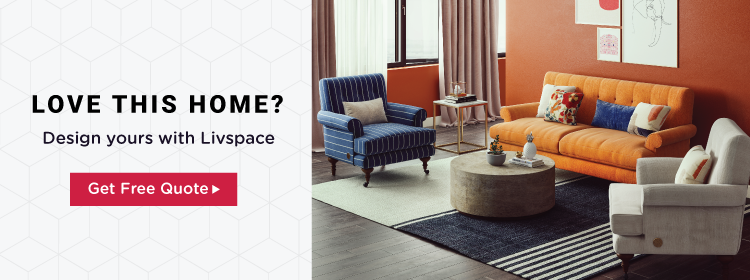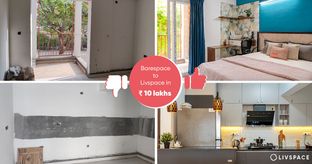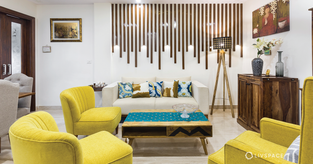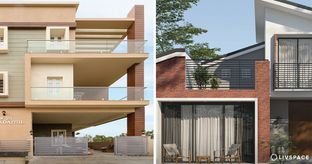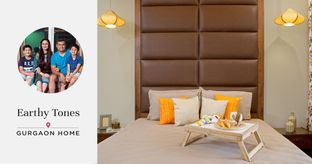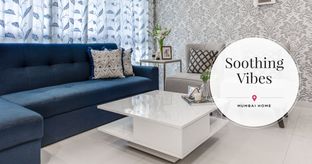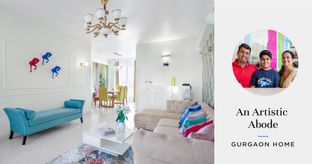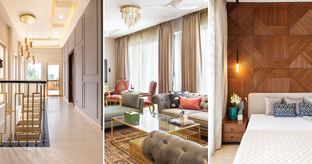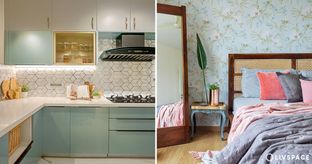No frills attached!
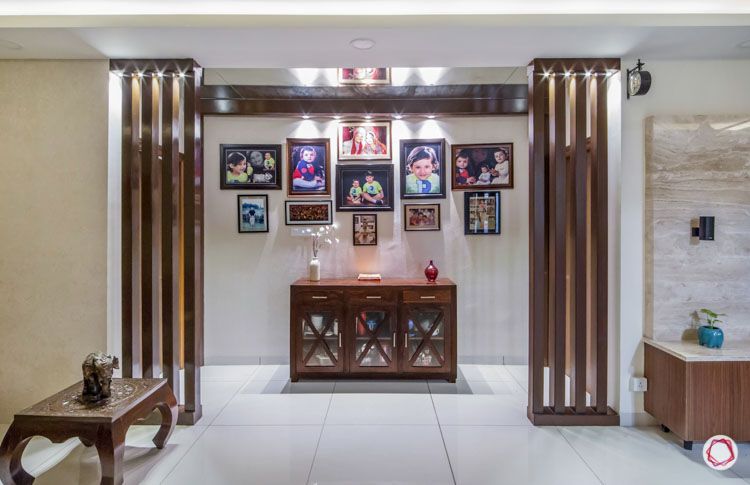
Who livs here: Syed Husain & Ierum Imam with their boys Zain (9) and Abraham (4)
Location: Aparna Cyber Life, Nallagandla, Hyderabad.
Size of home: 3BHK spanning 1,965 sqft
Design team: Interior Designer Monica Reddy and Design Associates Mounika & Manusha
Livspace service: Full home design
Budget: ₹₹₹₹₹
Crafting simplicity deserves a talented deft hand in a world that’s all about announcing yourself. Syed Husain and family approached us with a desire for a simple and homely design, and we were more than delighted to oblige! Designer Monica Reddy came equipped with just two shades of brown and love for simplicity to create a home that exudes positivity. This spacious 3 bedroom house plan is inherently Indian in style and its no-frills statement is totally winning us over!
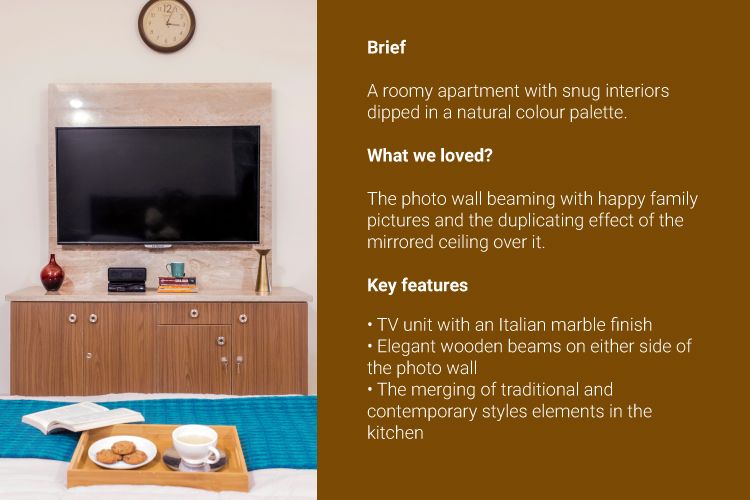
3 Bedroom House Plan Indian Style: Comfy Dining
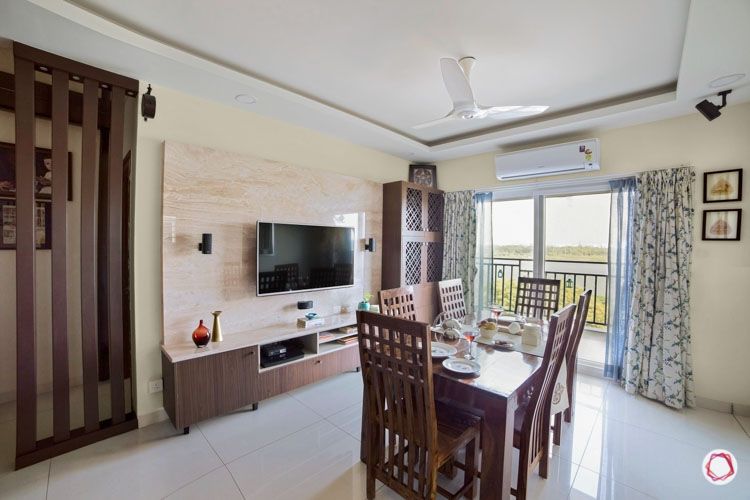
The Imams were very particular about having the TV unit in the dining room instead of the living room. Their two growing boys often play in the living space, making it difficult for the couple to watch television there. Moreover, the dining room opens up into a lake-view balcony. So that’s where the entertainment zone has been set up.
This also happens to be the couple’s favorite part of the house as they can watch TV and unwind for the day. In fact, they loved the Italian marble finish of the TV unit so much that they replicated it in their bedroom.
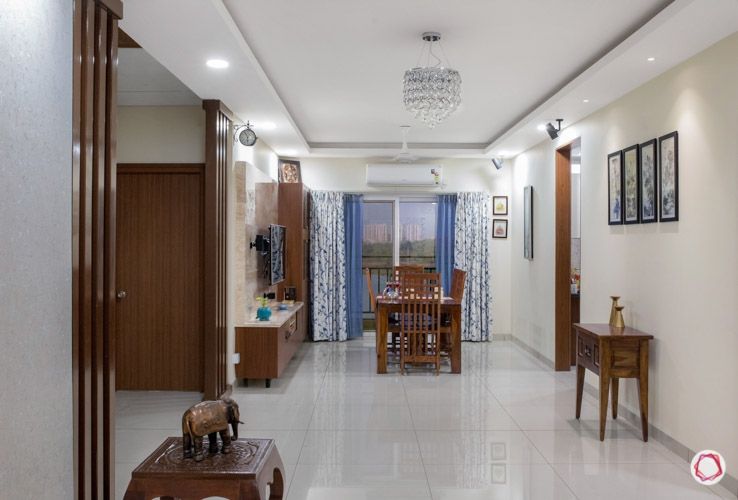
The TV cabinet in the dining room extends into a crockery cabinet and also a shrine for the family. The entire ensemble is multi-functional without looking too cluttered. Kudos to the designer for making the design so seamless and multi-functional!
3 Bedroom House Plan Indian Style : A trip down memory lane
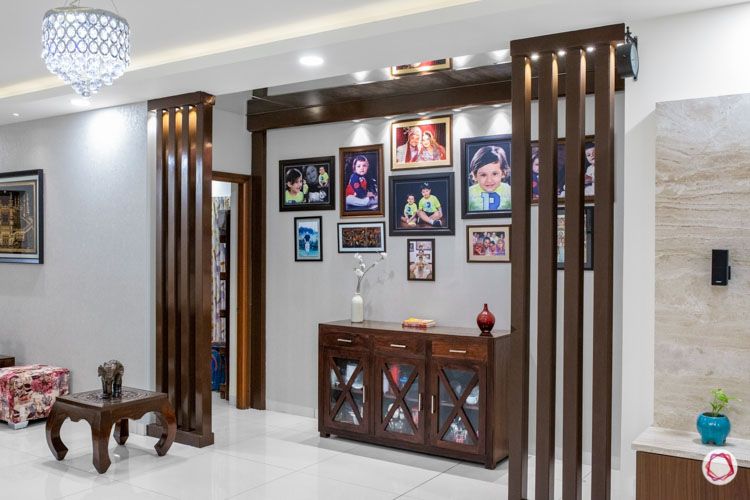
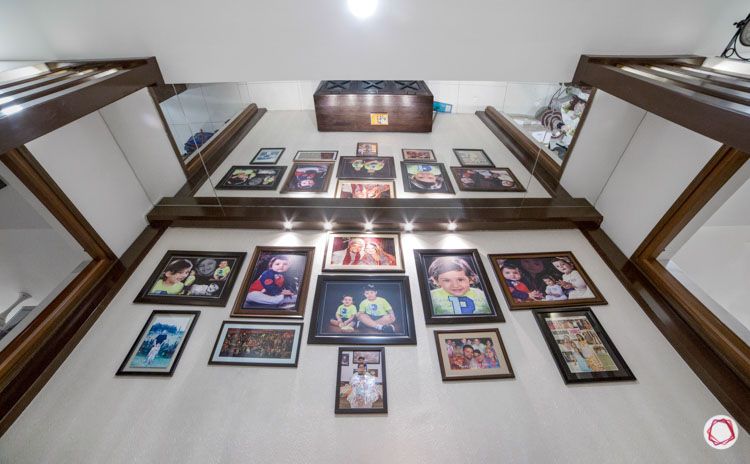
A picture speaks a thousand words. No wonder this family wanted a special place in the house for displaying their photographs, a testament to their happiness. The gallery is been fitted with portrait lights and highlighted with a partial partition of beams. The most striking feature of the photo wall is the mirror on the ceiling that virtually doubles up its height.

3 Bedroom House Plan Indian Style: Kitchen Contours
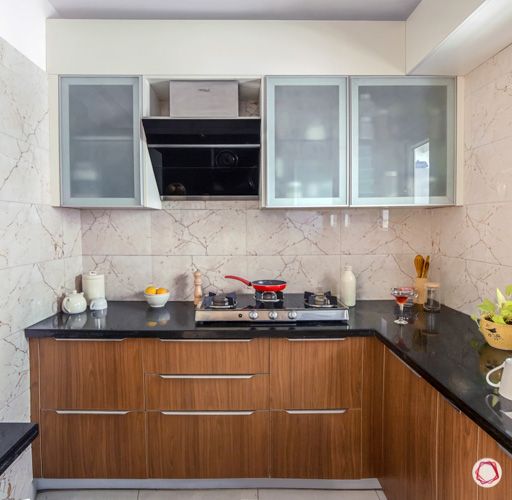
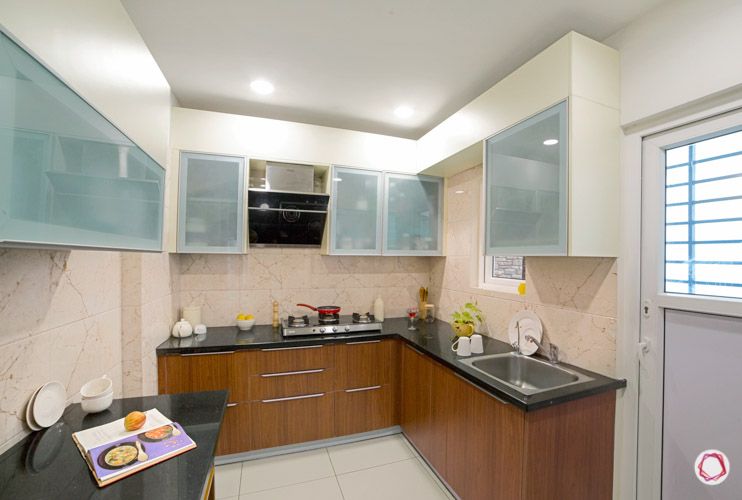
The modular kitchen in the Imam household is just as easy-going as the rest of the home. The backsplash of the kitchen comprises muted off-white ceramic tiles. The lower cabinets have a traditional wooden finish while the upper cabinets are made of fiberglass, making them look more contemporary.
3 Bedroom House Plan Indian Style: Breezy Living
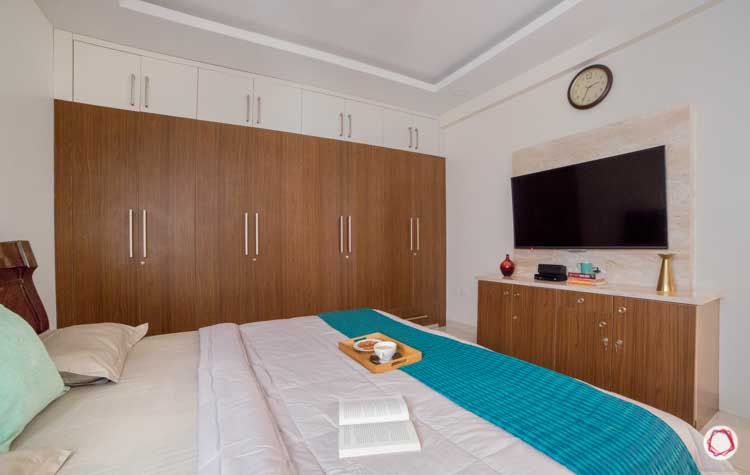
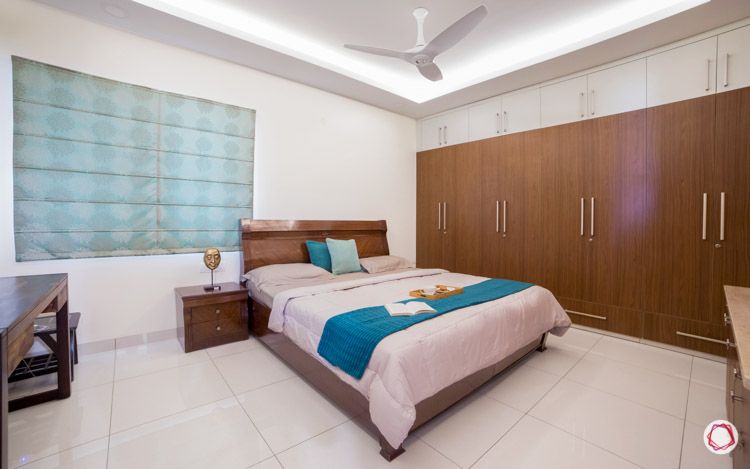
The master bedroom is furnished in brown hues in coordination with the rest of the house. Wall-to wall wardrobes take up one side of the room. A less elaborate version of the TV unit with an identical Italian marble backsplash sits opposite the bed. The dressing mirror is placed on the enclosure that leads up to the attached bathroom .
3 Bedroom House Plan Indian Style : A dash of playfulness
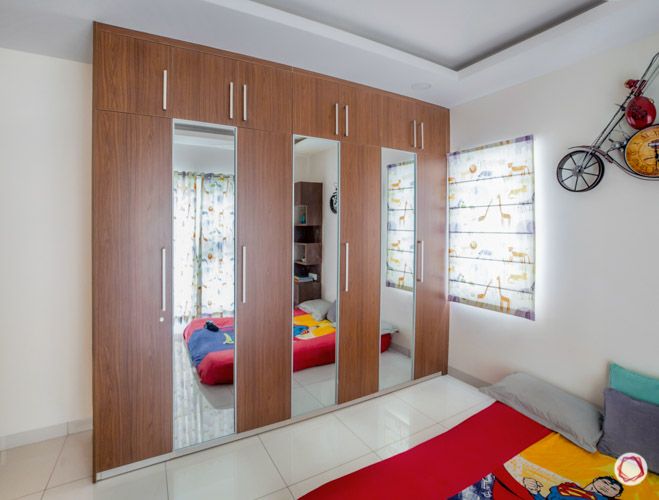
Syed and Ireum wanted their boys to have as much room as possible to play. Hence, the kids’ room is left as bare as possible; there is sleek study table and a mattress on the floor, allowing free movement. Lots of mirrors are fitted onto the wardrobe to add the illusion of space. Moreover, the room will be a blank canvas for the boys when they want to add things of their own choice in the years to come.
3 Bedroom House Plan Indian Style : Minimalist Haven
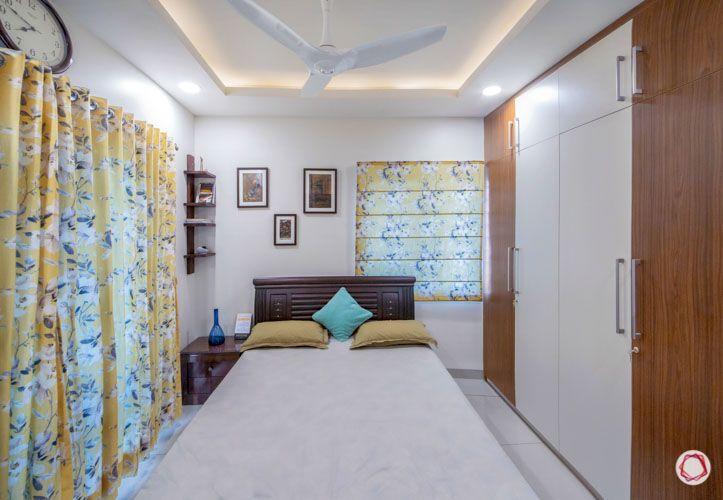
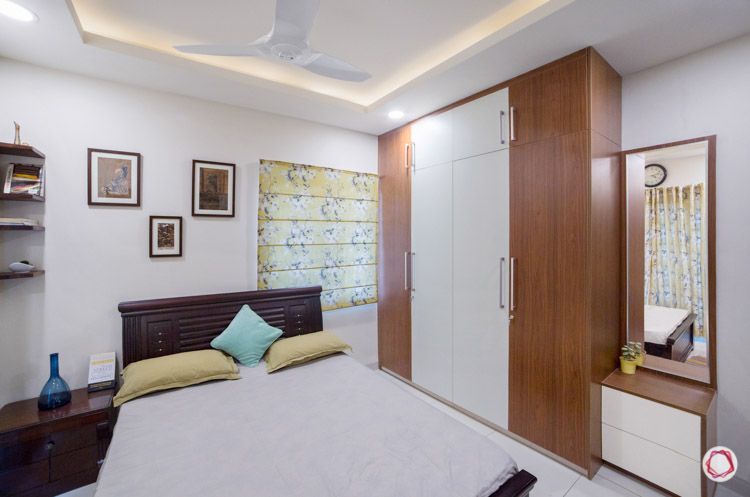
The guest bedroom continues in the same vein as the rest of the house, wooden finishes on the wardrobes, a wooden side table and a wall-mounted corner shelf. The drapes too are a beige keeping the colour scheme as basic as possible. It will set their guests at ease with its warmth and simplicity.

“I cannot rave enough about Syed & Ierum Imam. They were dream clients who cooperated at every step and were extremely easy to work with. They wanted the colour palette limited to just two shades of brown and we worked the entire set up around it. It was a pleasure to work with them because their home is just as unpretentious as they are.”
-Monica Reddy, Interior Designer, Livspace
If you loved the simplicity of this home as much as we did, also explore A Breezy Makeover for This Home.
Send in your comments & suggestions!

