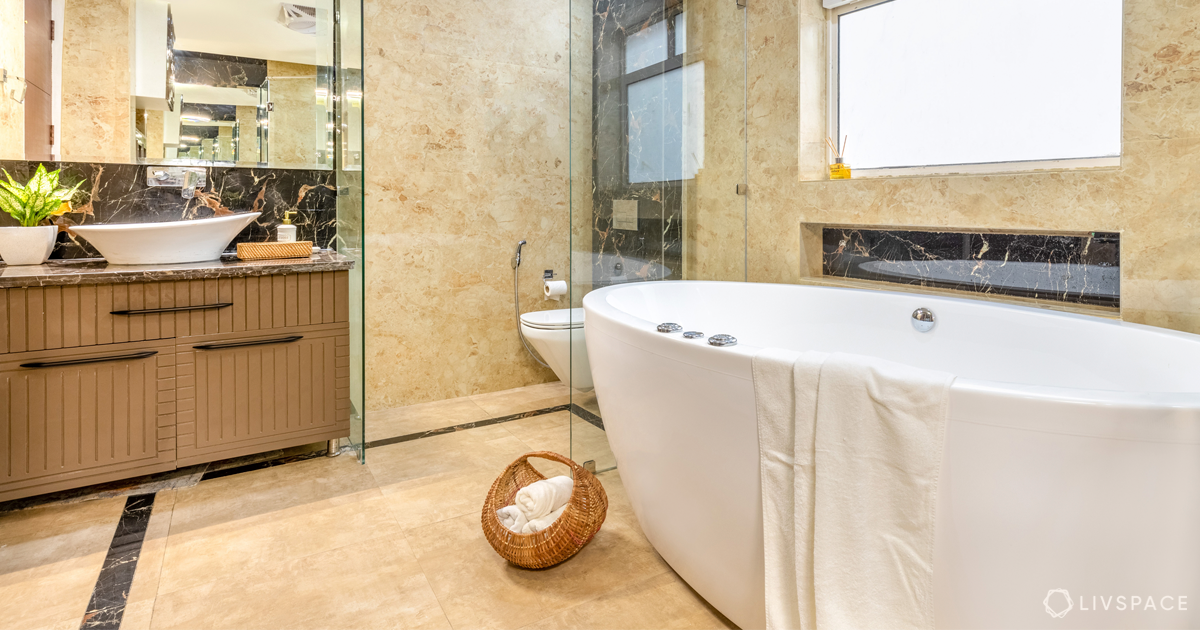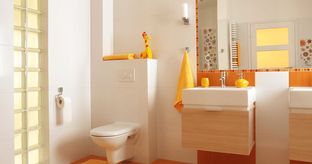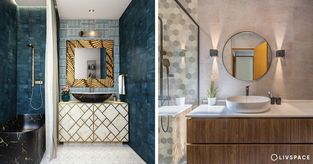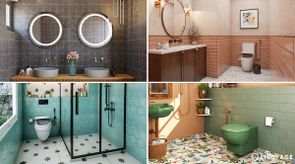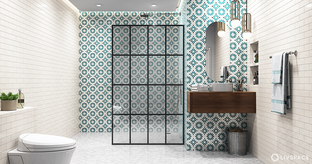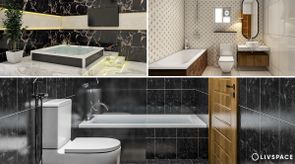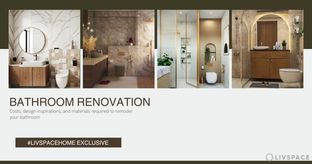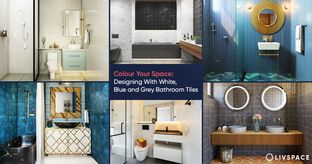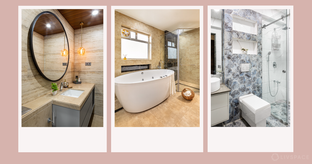As the saying goes, great design is not something you see. In fact, you don’t see it at all, you feel it without it being obvious. And this subtlety of design becomes all the more important when it comes to the functional areas of the house, namely kitchen and bathrooms. Thus, it is no wonder that the bathroom designs you choose require careful deliberation. However, what do we mean when we say that a bathroom is well designed? It is, essentially, all about getting the math right.
How to get the maths of bathroom designs right?
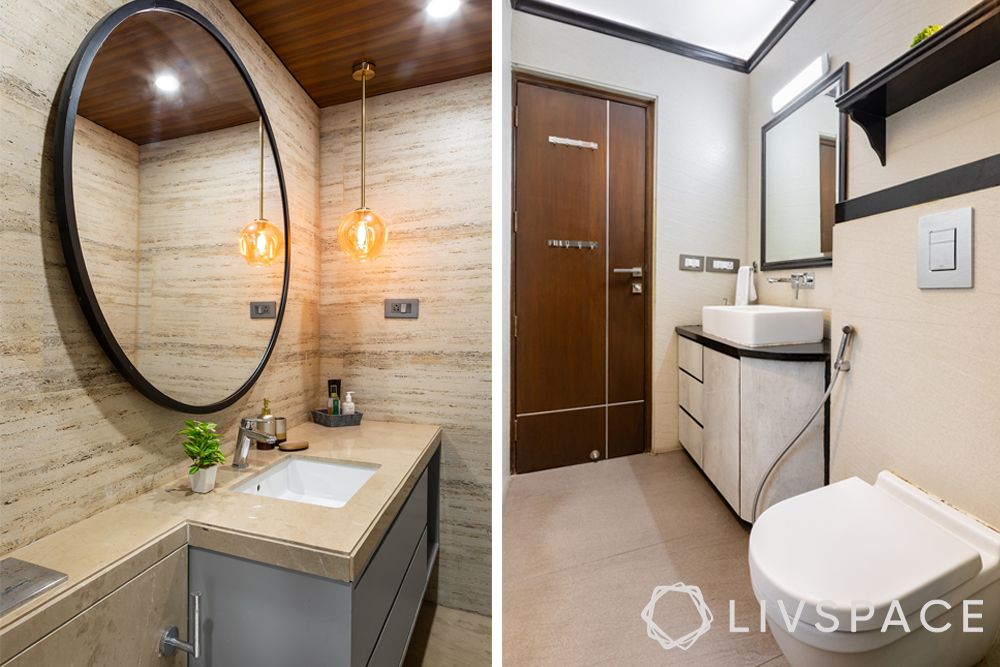
If we were to list the design essentials for a bathroom, the following set of elements would make the cut for sure.
#1: Ergonomically designed
Bathroom ergonomics refers to the science of ensuring that your bathroom can be used easily and efficiently by you. Its thumb rule is to ensure that everything is placed at the right distance and height so that you are not inconvenienced while using the space.
Check out how to design a bathroom that stands the test of time.
#2: Safe to use
More than 70% of home accidents occur in the bathroom (as per our internal survey). So if there is one thing more valuable than anything else in a bathroom, it is safety while using this space.
Don’t miss 5 smart upgrades you need Right now for a safe bathroom
#3: Easy to clean
It’s wet, humid and closed most of the time. Naturally, the bathroom is a space that requires very specialised cleaning. Thus, it’s always better to pick bathroom designs that are uncomplicated and easy to clean. Say no to difficult corners or too many storage units that are tough to clean under.
You might want to see the 7 easiest tricks to clean your bathroom
#4: Smells good and well lit
What you want to smell when you enter your bathroom is a breath of fresh air. However, considering it is an enclosed and damp space, it may not be the easiest thing to do. Thus, proper ventilation is key to bathroom design. Additionally, being a functional space, you need different kinds of lighting for a bathroom. Mood lighting sets a relaxing vibe while task lighting ensures you do not cut yourself while shaving.
So explore 7 ways to light up your bathroom creatively.
#5: Aesthetically pleasing
All said and done, good looks do count for something when it comes to bathrooms. You could aspire for a tidy look or a glamorous one. If you want a peaceful experience in your bathroom, style it like a spa. But in summation, aesthetics to play a crucial role in defining the essentials for designing your bathroom.
Also learn how to turn the smallest bathroom into a spa

Bathroom Designs: The Dos and Don’ts
The Dos
#1: Design the bathroom around the plumbing
Always plan your bathroom around the plumbing and wiring because they are the bedrock of this space.
And here’s why: Typically, the plumbing pipes run through one or two walls. Place all your water outlets—the WC, taps, shower—on these walls. Changing the location of plumbing pipes is a cumbersome and expensive process.
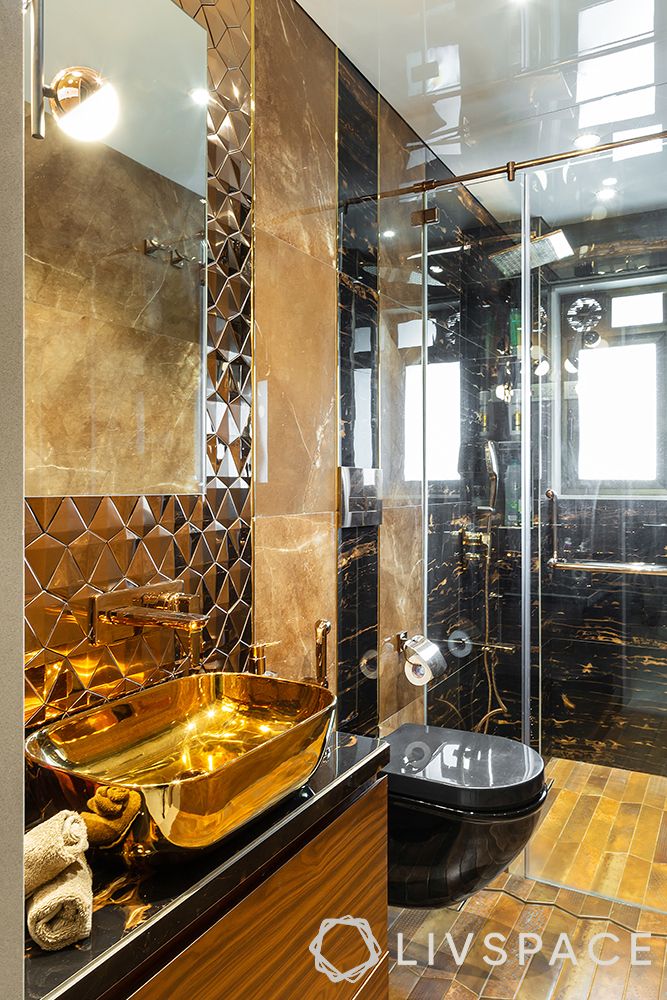
#2: Segregate wet and dry zones
The wet zone must ideally be positioned at the end of the bathroom, right where you set up your shower panels. Ideally, it should never be right in front of the entry door.
And here’s why: What would be the point if you had to walk through the wet zone soaking up your feet and leaving muddy footprints in your wake only to reach the dry zone and do the same!
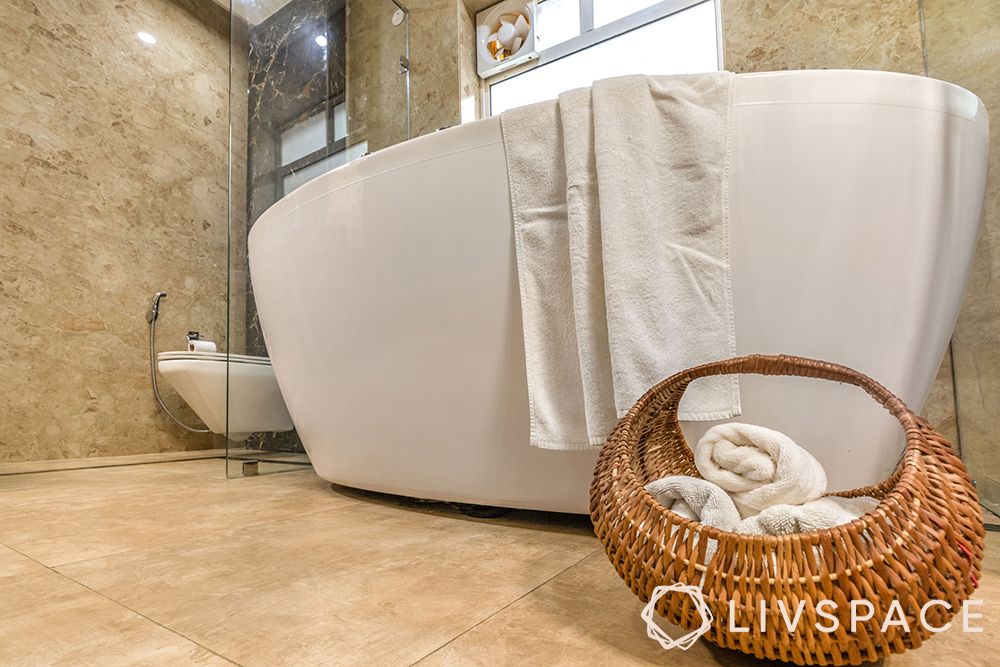
#3: Opt for basic safety features
Install anti-skid tiles and make a provision for a built-in seat and a grab bar for safety.
And here’s why: To reduce the risk of slipping in the wet zone, especially if elderly people are using the bathroom.
#4: Leveling the floor is a must
Floor levelling is a very important factor to be aware about when designing a bathroom.
And here’s why: The floor needs to be inclined towards the drain or else you will have a serious water logging issue on your hands!
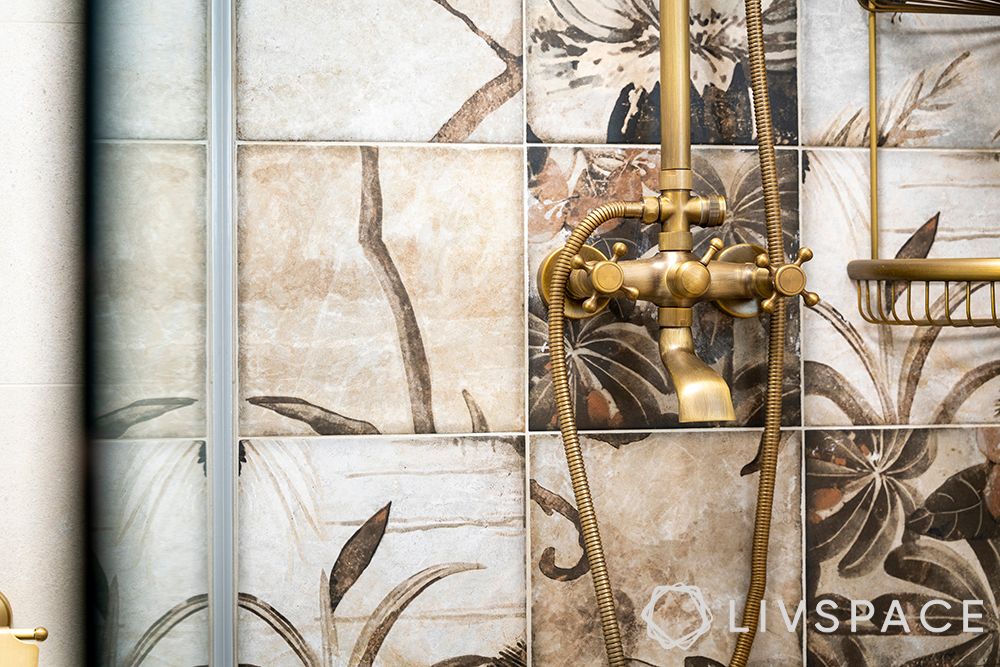
#5: Install the shower taps slightly away from the shower
The shower taps in most bathrooms are installed right under the shower. While this makes it easy to access the taps, it puts you under the source of hot or freezing water.
And here’s why: Don’t want chills or burns now, do you?
The Don’ts
#1: Never place the drain below the shower
Avoid placing the floor drain just below the shower; the user may step on the drain while bathing and this might result in a flooded floor.
Instead: Place it at the lowest point in the shower area where the floor is most inclined so that the water passes through the drain easily.
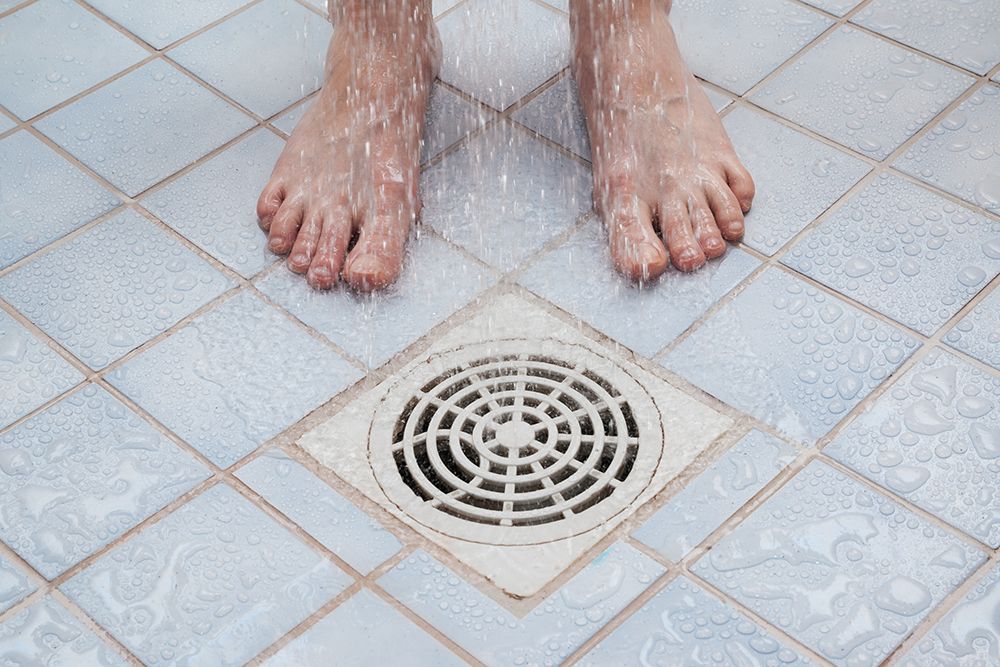
#2: Don’t place the towel hooks too far away from the bathing area
Install the towel hook no more than an arm’s length from where you will step out after your shower to avoid getting the whole bathroom wet or slipping on the wet floor.
Instead: You could have a pair of hooks/bar installed for the towel and another set for your clothes.
#3: Don’t use dark colours for the bathroom floor
For flooring, avoid dark colours that absorb light and make your bathroom look cramped and dull.
Instead: You can, however, use earthy shades or pastel ones that have a distinctly relaxing vibe.
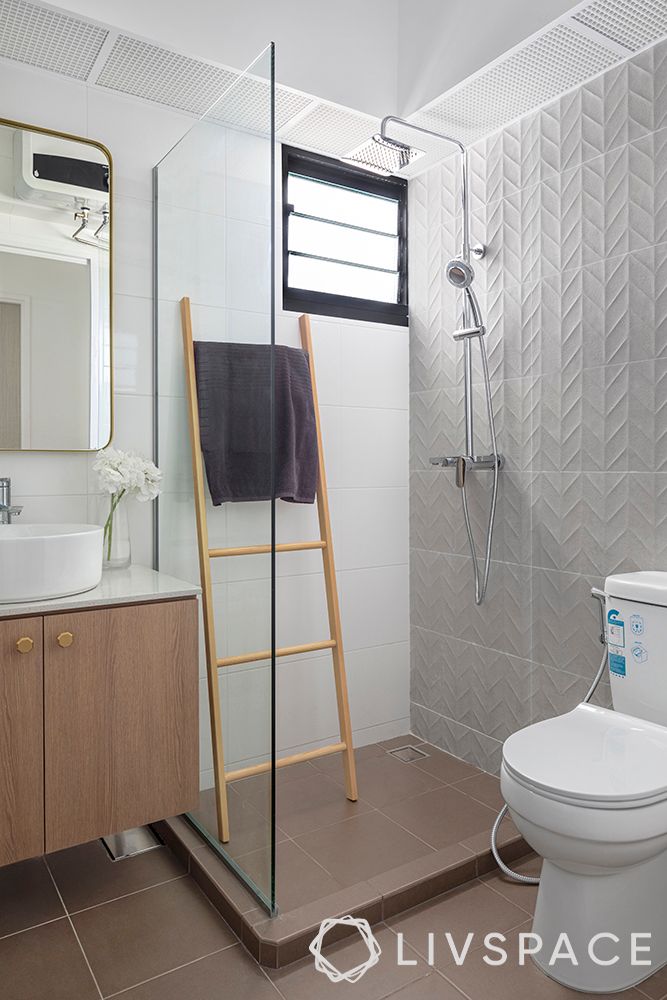
#4: Don’t leave the ceiling bare
The occasional splashes of water from the shower and the constant dampness in the bathroom can damage the ceiling. That is, if it is left without protection.
Instead: It is beneficial to add a moisture-resistant board—typically made of acrylic or PVC—to the bathroom ceiling to avoid seepage of water.
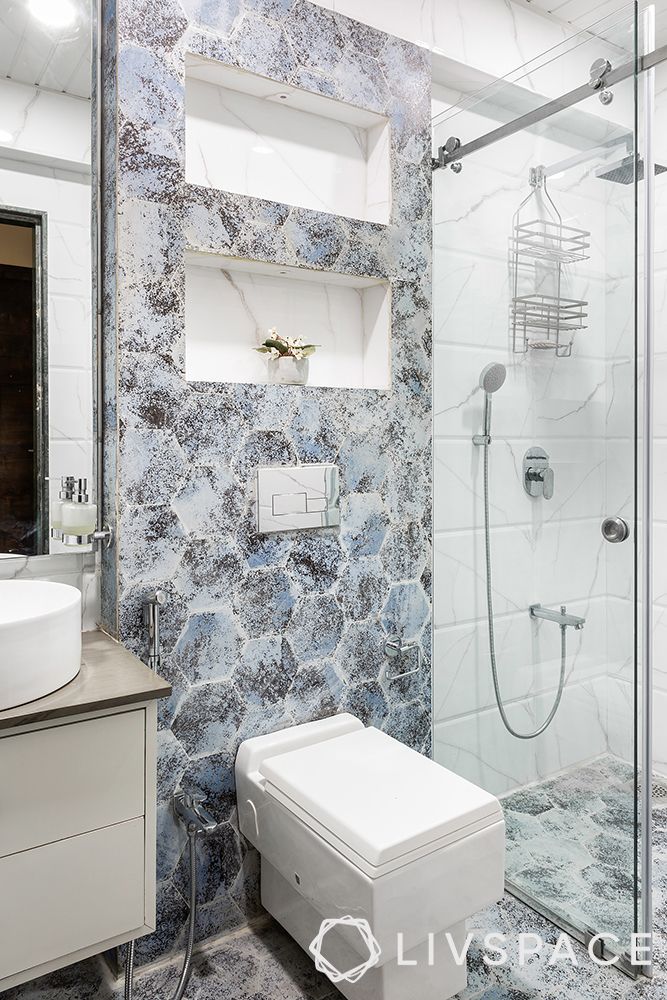
#5: Don’t install shelves right above the basin
Avoid installing a wall-mounted shelf right above the basin. You could bump your head and get hurt if the vanity door opens unexpectedly or when leaning over the sink.
Instead: You could place them above the WC (water closet) or toilet pot instead.
PRO Tip:
If your bathroom doesn’t have a window, install a ventilation fan to deter mold and smells. And if there is a window, don’t block it.
Also Read: Reflecting Style: The Ultimate Guide to Toilet Mirror Cabinets
If you enjoyed reading about the best way to arrive at good bathroom designs, also explore how we design compact bathrooms differently.
Send in your comments and suggestions to editor@livspace.com

