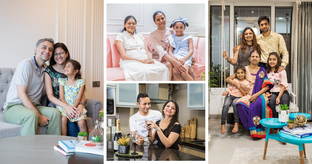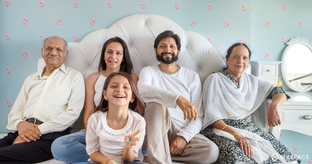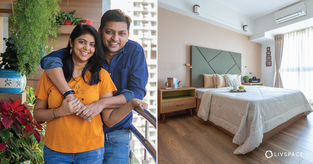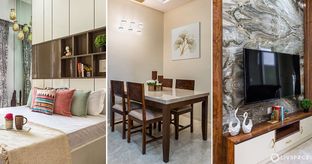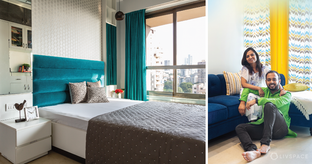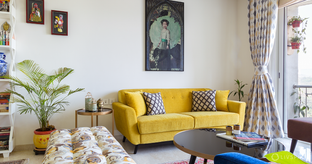Livspace Mumbai designed this colour-coded home!
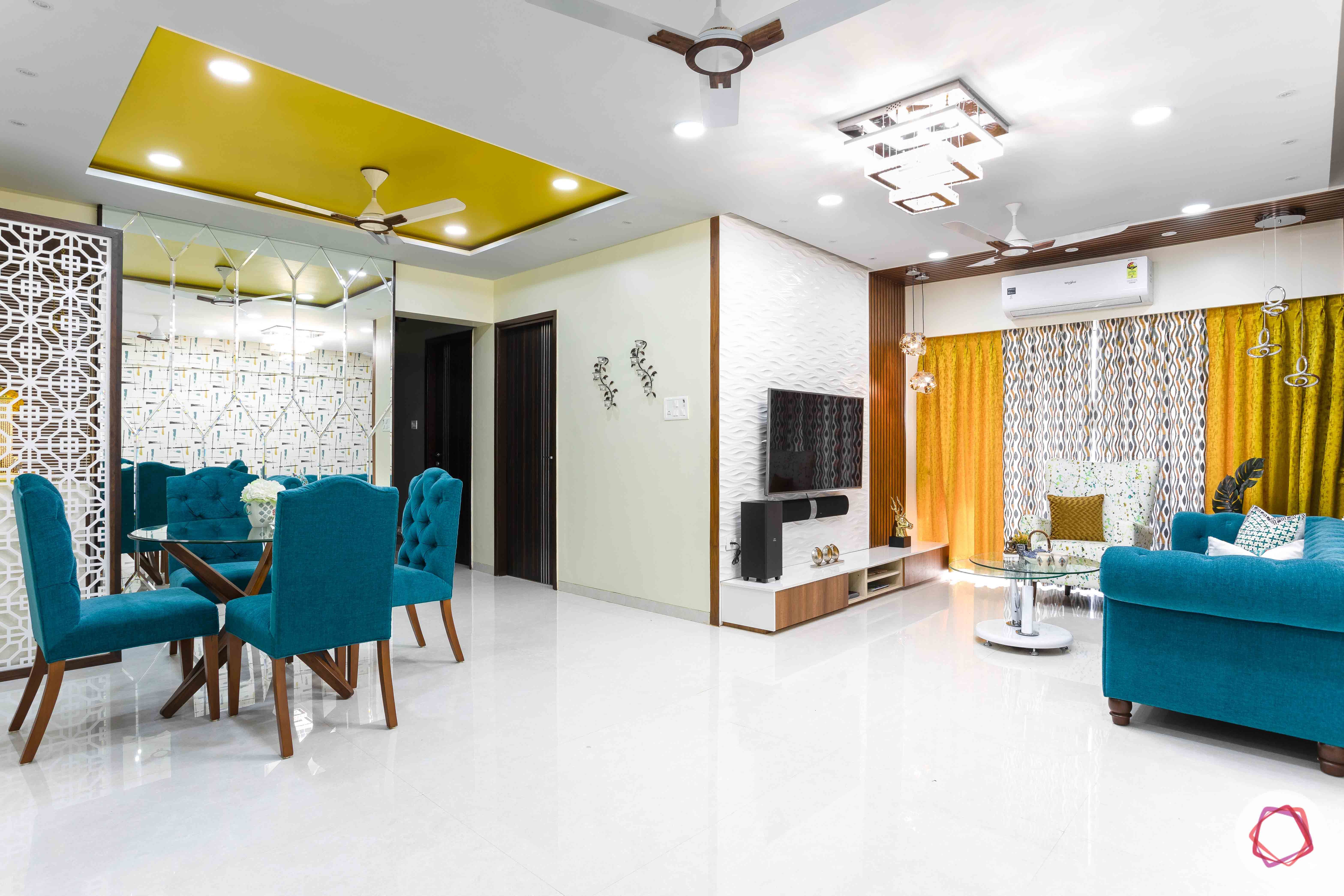
Who livs here: Nitin Sawant with his wife Vandana Sawant and their son
Location: Gundecha Trillium, Kandivali East, Mumbai
Size of home: A 3BHK spanning 1,500 sq ft approx.
Design team: Interior Designer Yogita Itkarkar and Project Manager Chetan Mistry
Livspace service: Full home design
Budget: ₹₹₹₹₹
Nitin and Vandana Sawant have never shied away from colours and that is exactly what they wanted for their new home as well. This working couple were hunting for interior designers in the city when they stumbled upon us. All they were looking for was some colour and lots of functional features in their home.
After they met Yogita Itkarkar, their designer, they were convinced that she is the one who could give them a home of their dreams. For Yogita, it is very important to connect to the clients to understand what they really need in terms of design. She was quick to grasp their brief and started designing around it. With minimum alterations and a lot of hard work, she was able to come up with something that the Sawants could not say no to. Read on to find out how each room took shape.
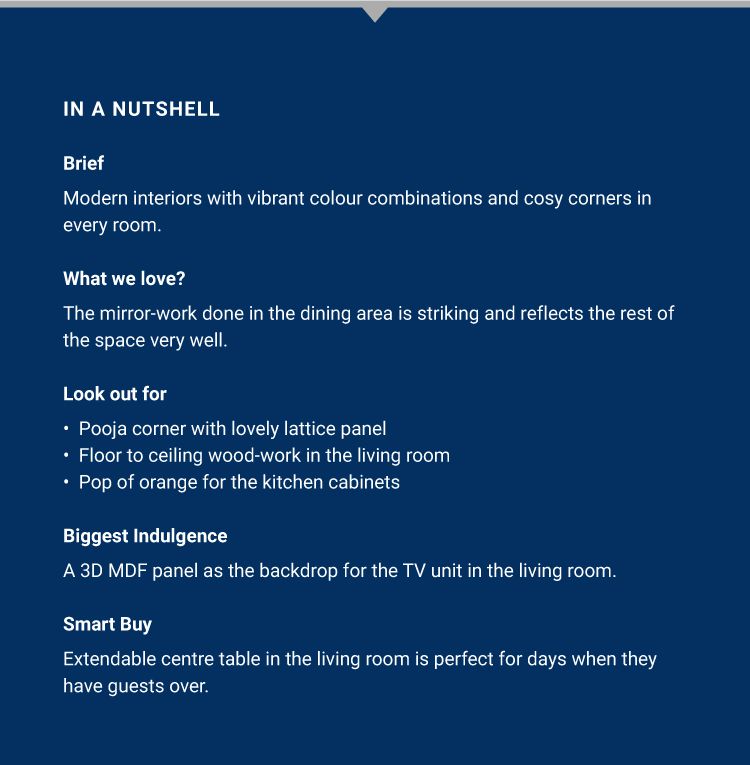
Livspace Mumbai: Cosy Dining Affair
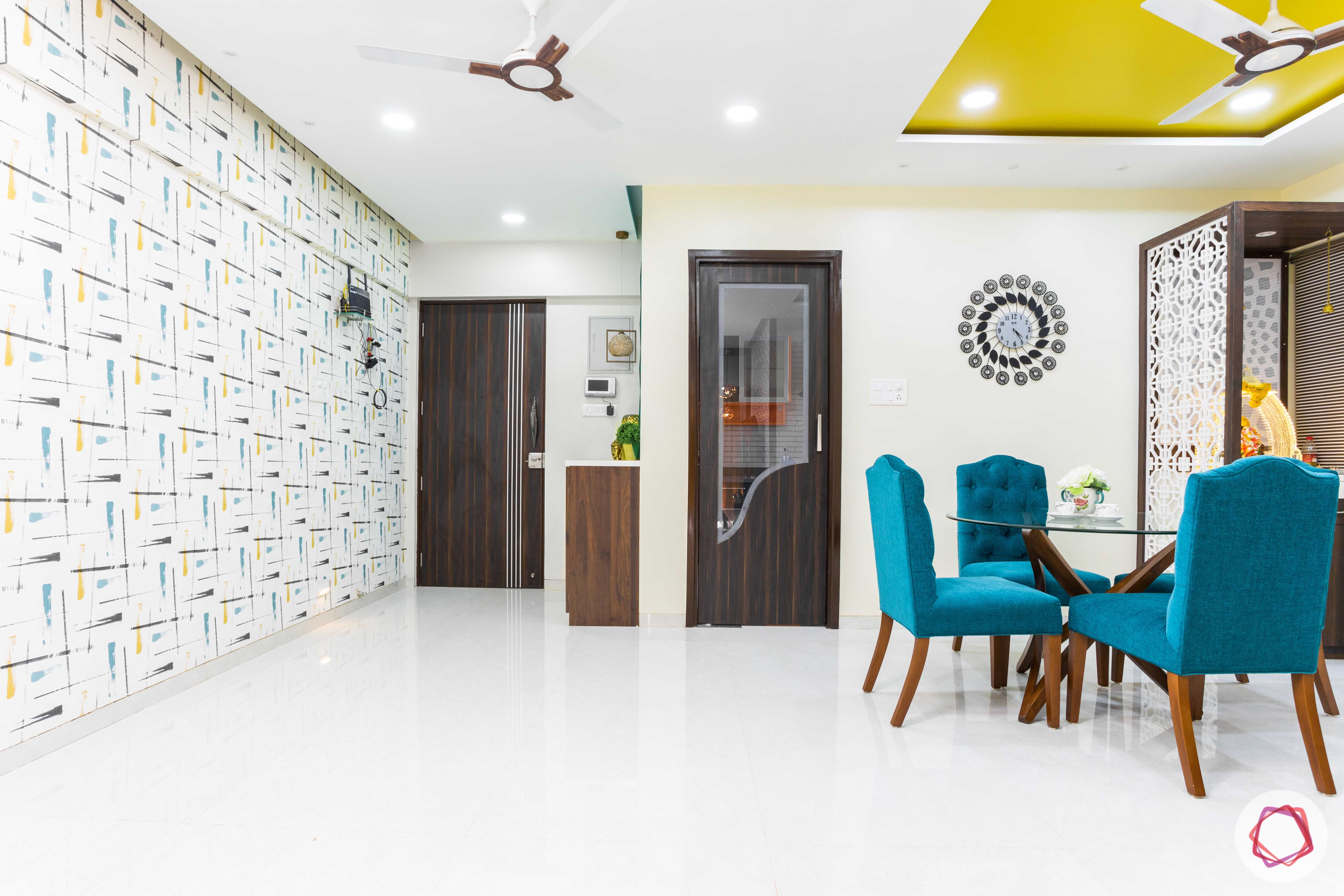
Colour-coded 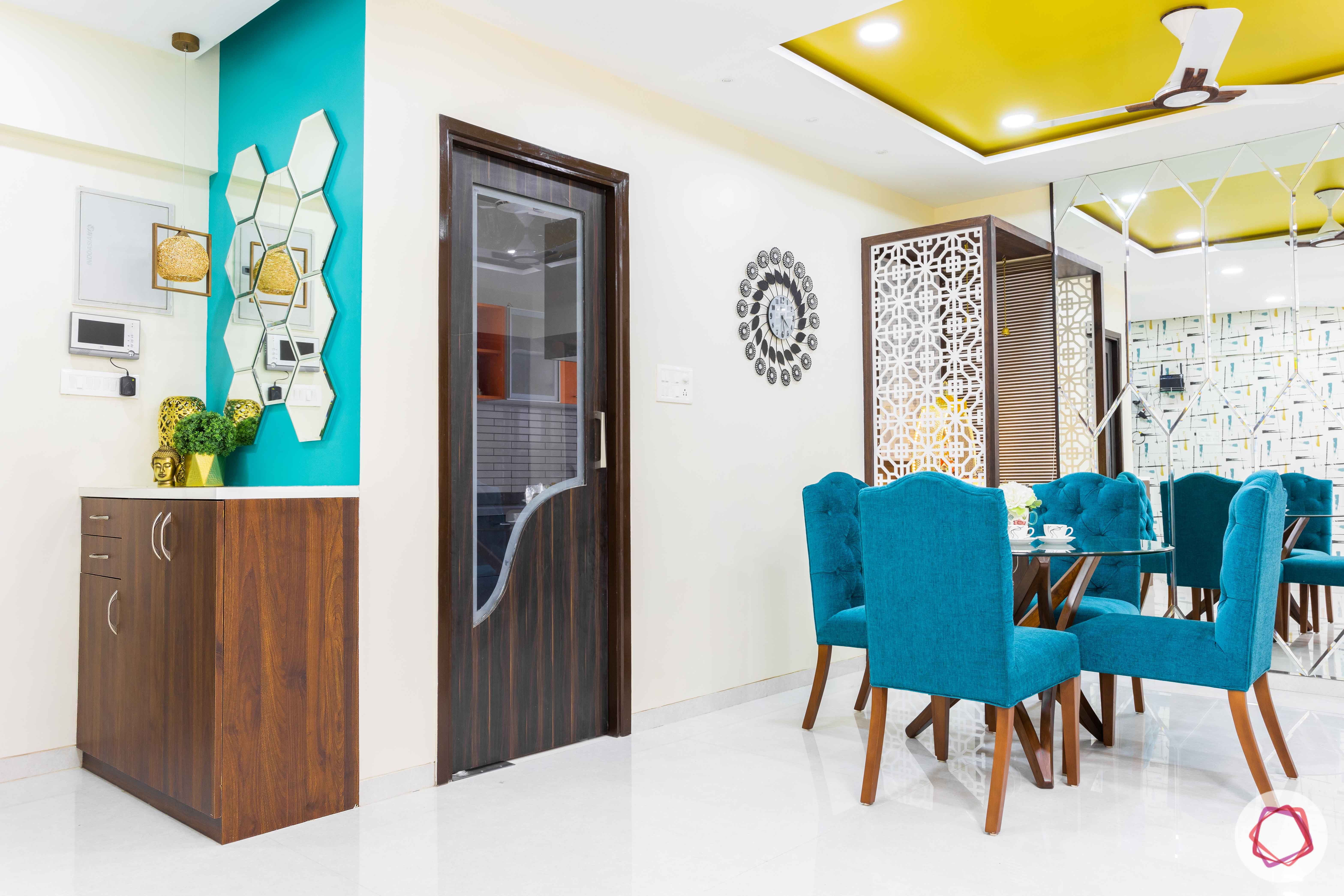
Hexagonal mirrors 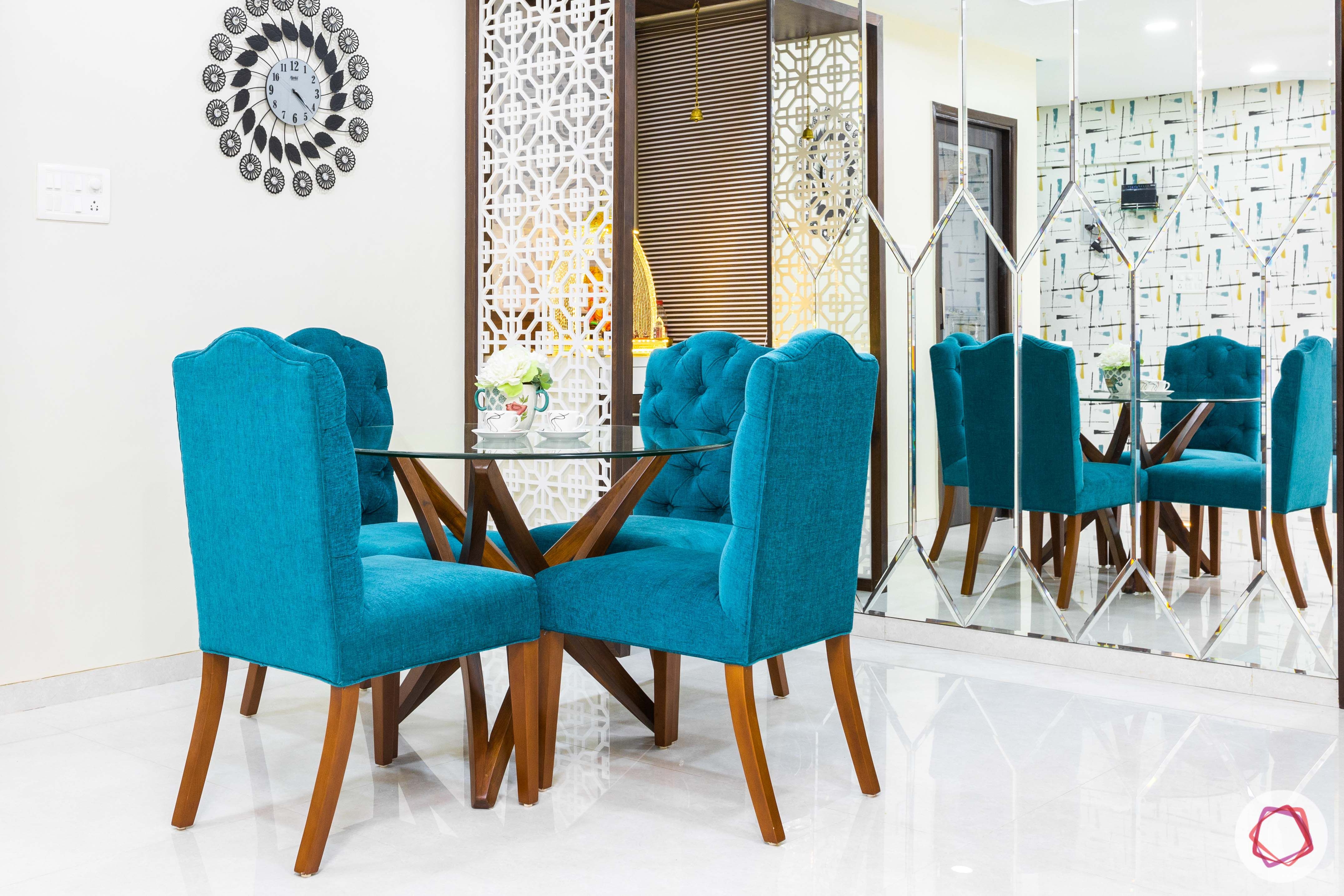
Mirror panels
Let’s start this tour by showing you the most striking area at this 3 BHK in Mumbai. Lovers of modern style, Nitin and Vandana were not ready to settle down for anything regular. They wanted a focal point in their dining room and Yogita came up with the idea of having mirror wall panel one of the walls. Peacock blue was chosen for the dining chairs and a round glass-top dining table made for a cosy companion. We love how the mirrored wall reflects the space and open it up so beautifully. Yellow paint for the false ceiling works as a perfect contrast for the blue.
Livspace Mumbai: Lovely Laminate Pooja Corner
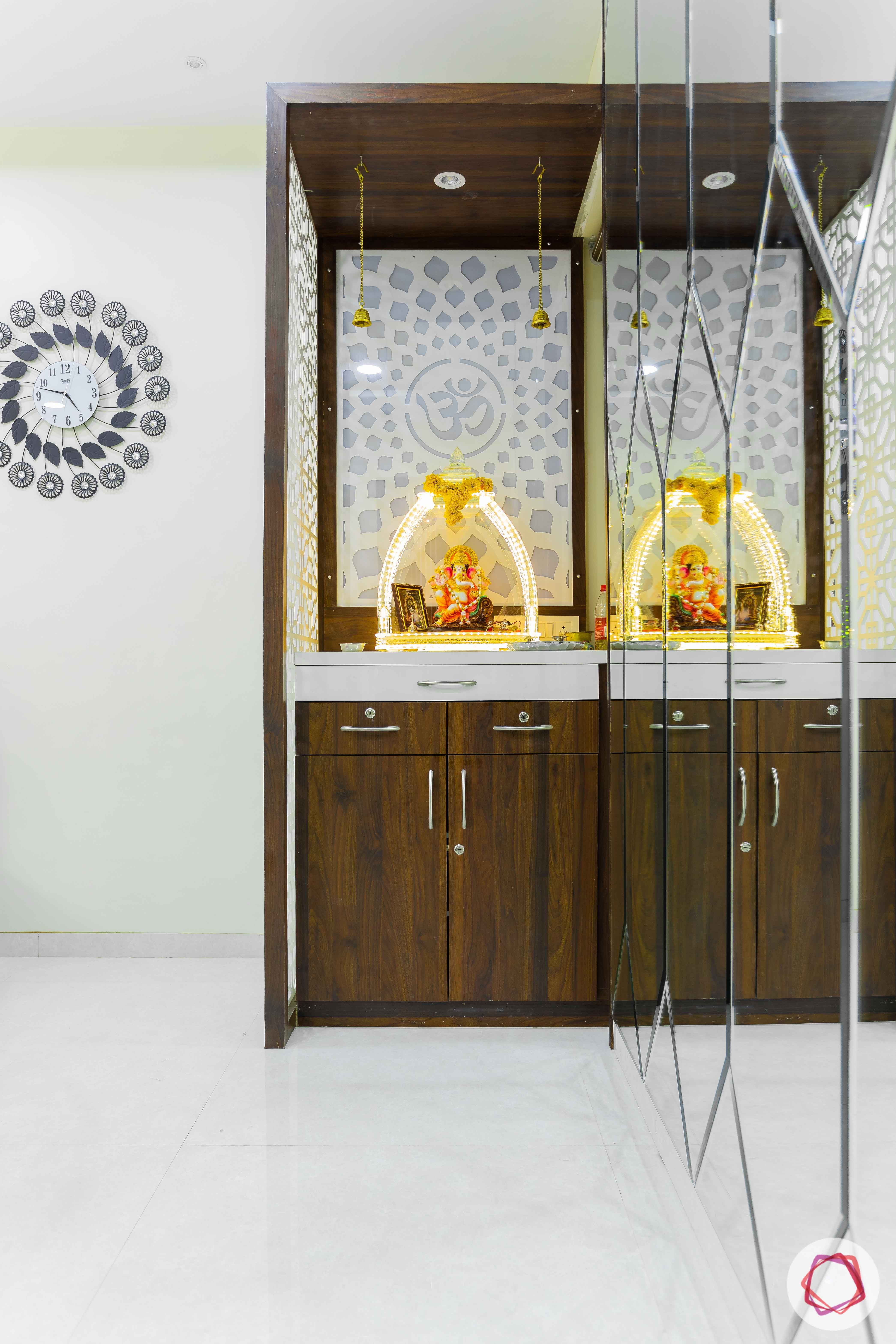
According to vastu, the couple had already chosen the spot for their pooja unit and it sits pretty, right next to the mirror wall. This laminate unit is complete with ample storage that comes in the form of cabinets and drawers. Aesthetics are taken care of by way of a jaali panel on one side and a backlit laser-cut panel as the backdrop.
Livspace Mumbai: Lively Living Area
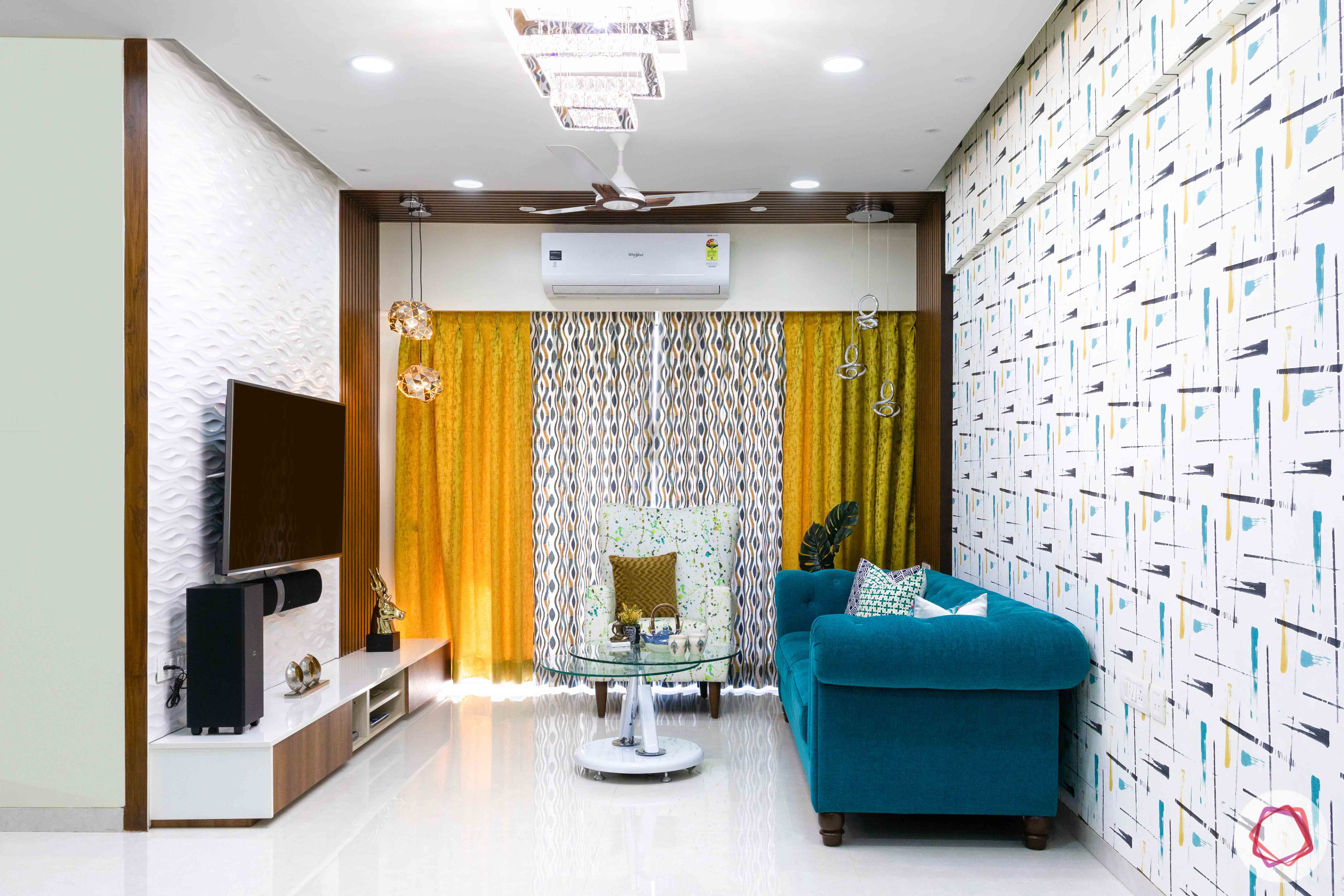
Well-lit space 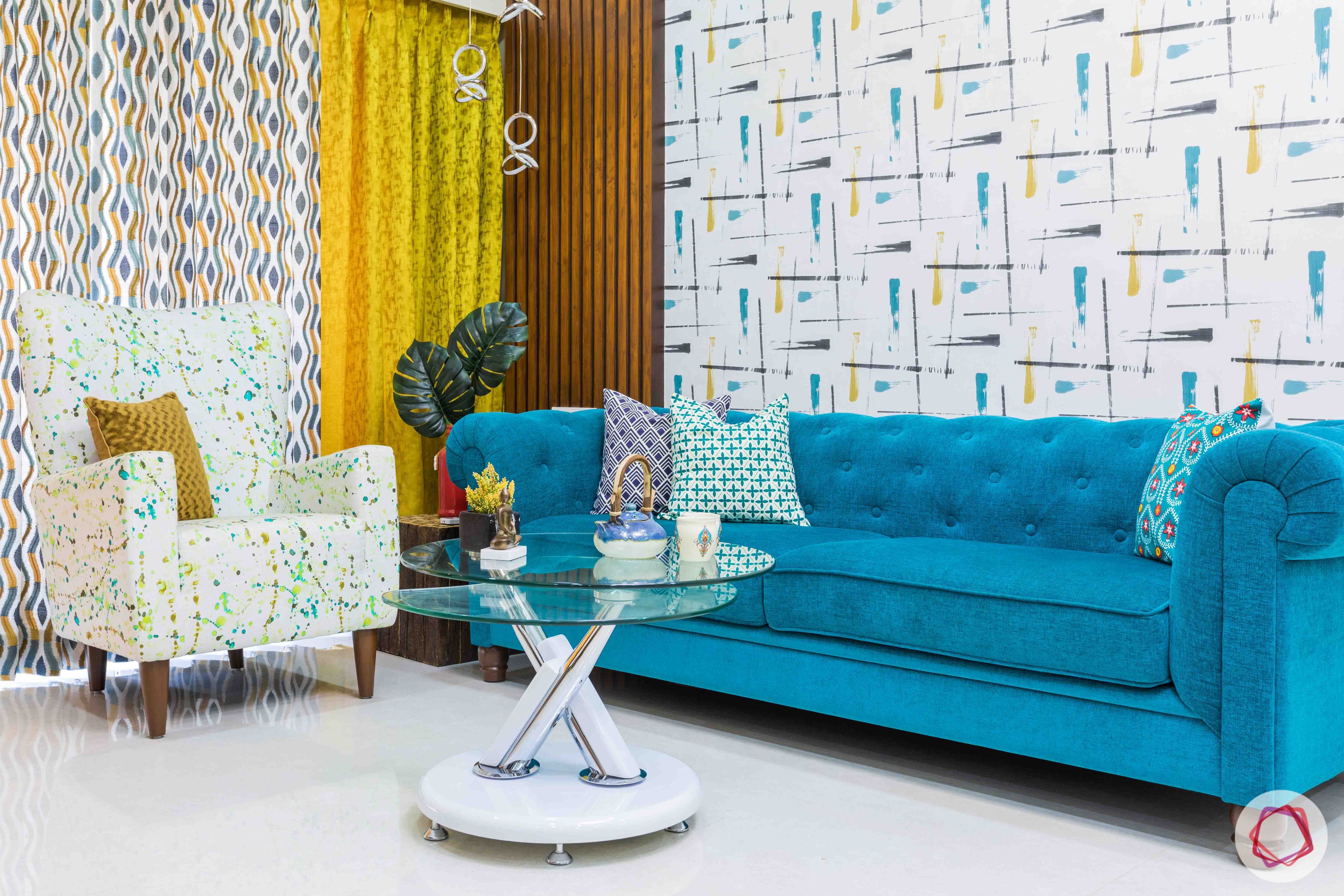
Splash of colours 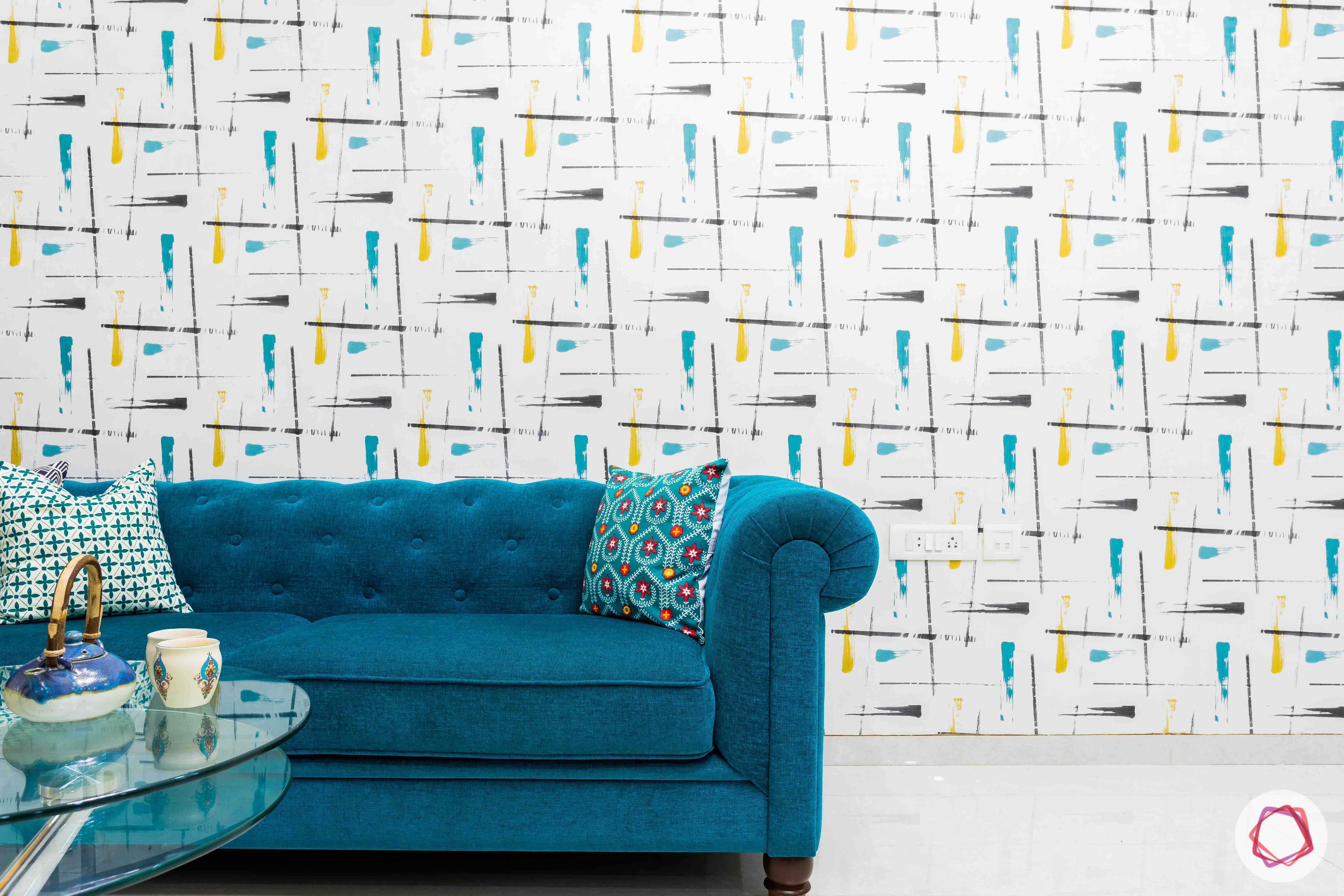
Peacock hues 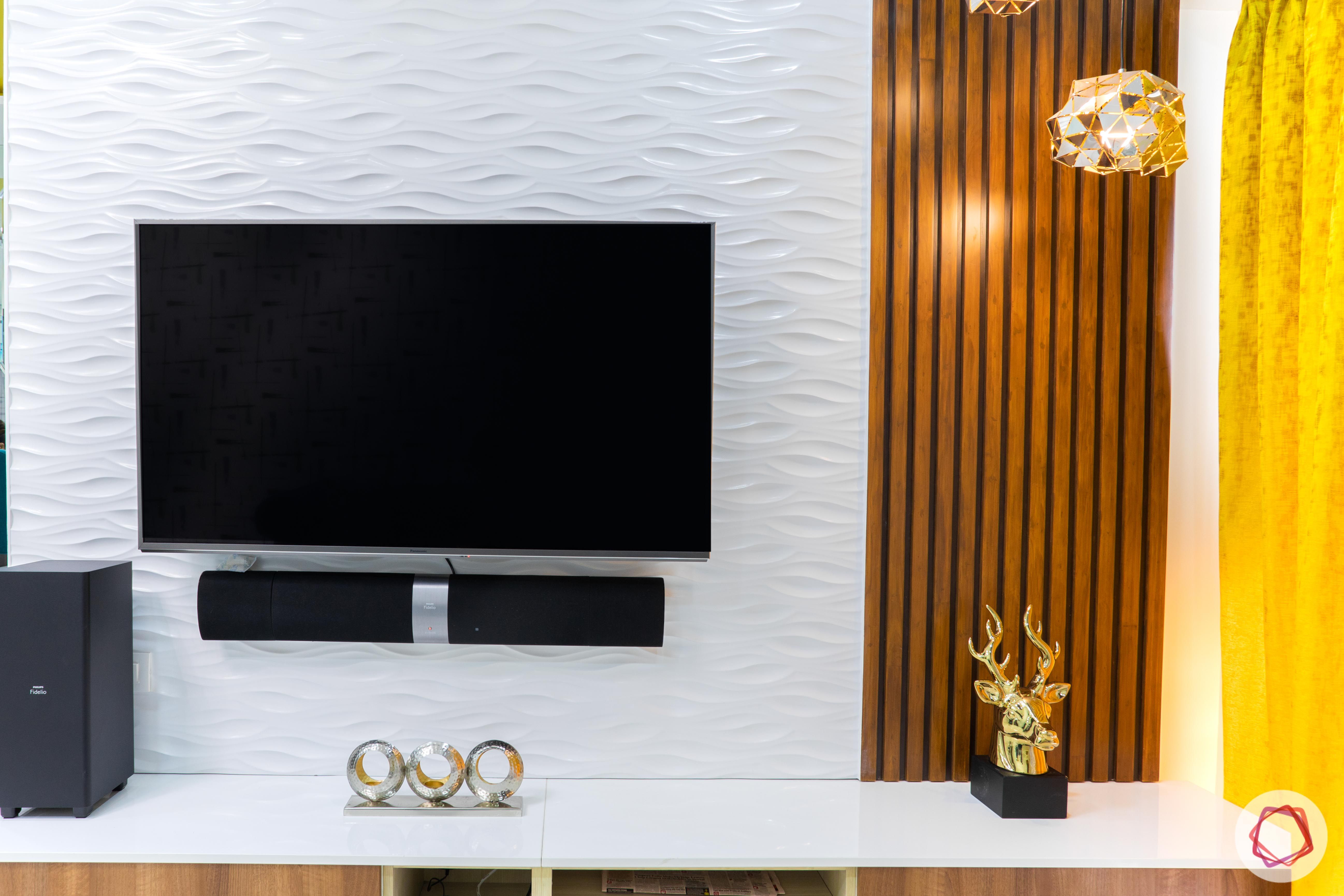
Groovy back panel
You may feel that the living room is a riot of colours but look again. The colours are perfectly coordinated. The peacock blue upholstery for the sofa has been picked up from the dining chairs so that the look is tied together. A printed wallpaper, printed high-back chair and curtains – each of these have hints of blue and yellow. The TV unit at this 3 BHK in Mumbai is a stylish one, with 3D panelling at the back and wooden rafters at the side. Also, the lights for every corner have been bought according to the vibe of the space.
Livspace Mumbai: Zesty Parallel Kitchen
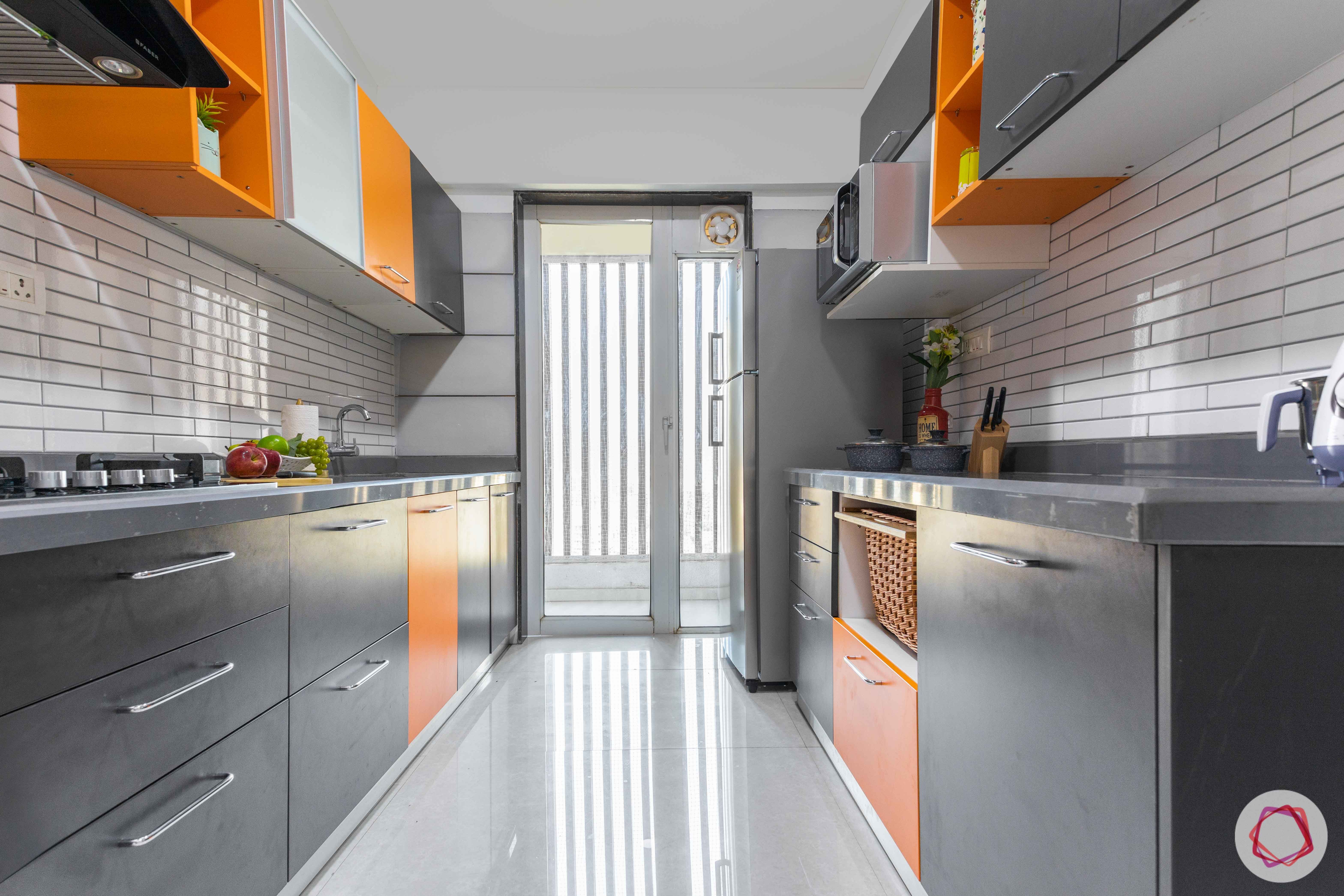
Parallel & spacious 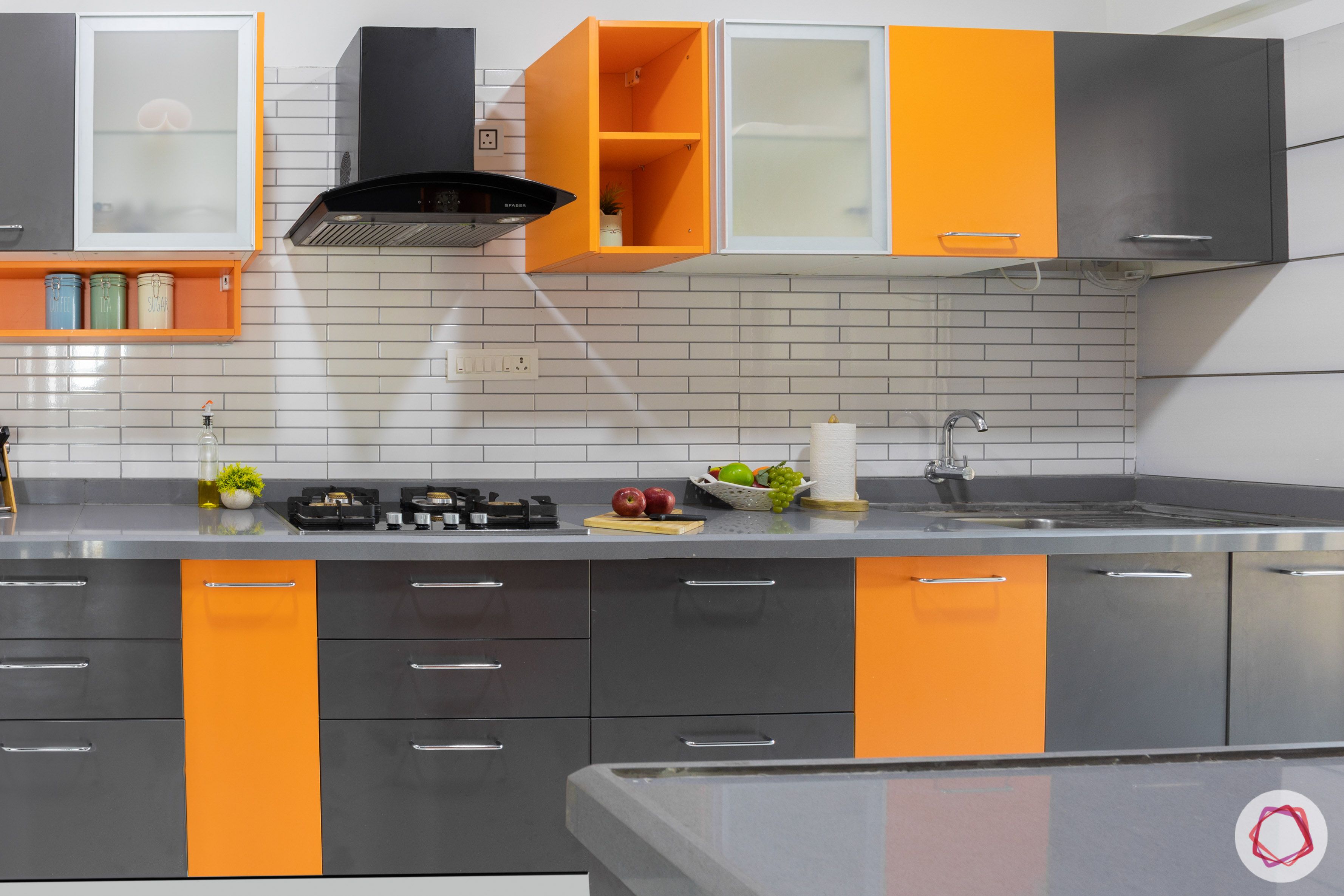
Storage-intensive 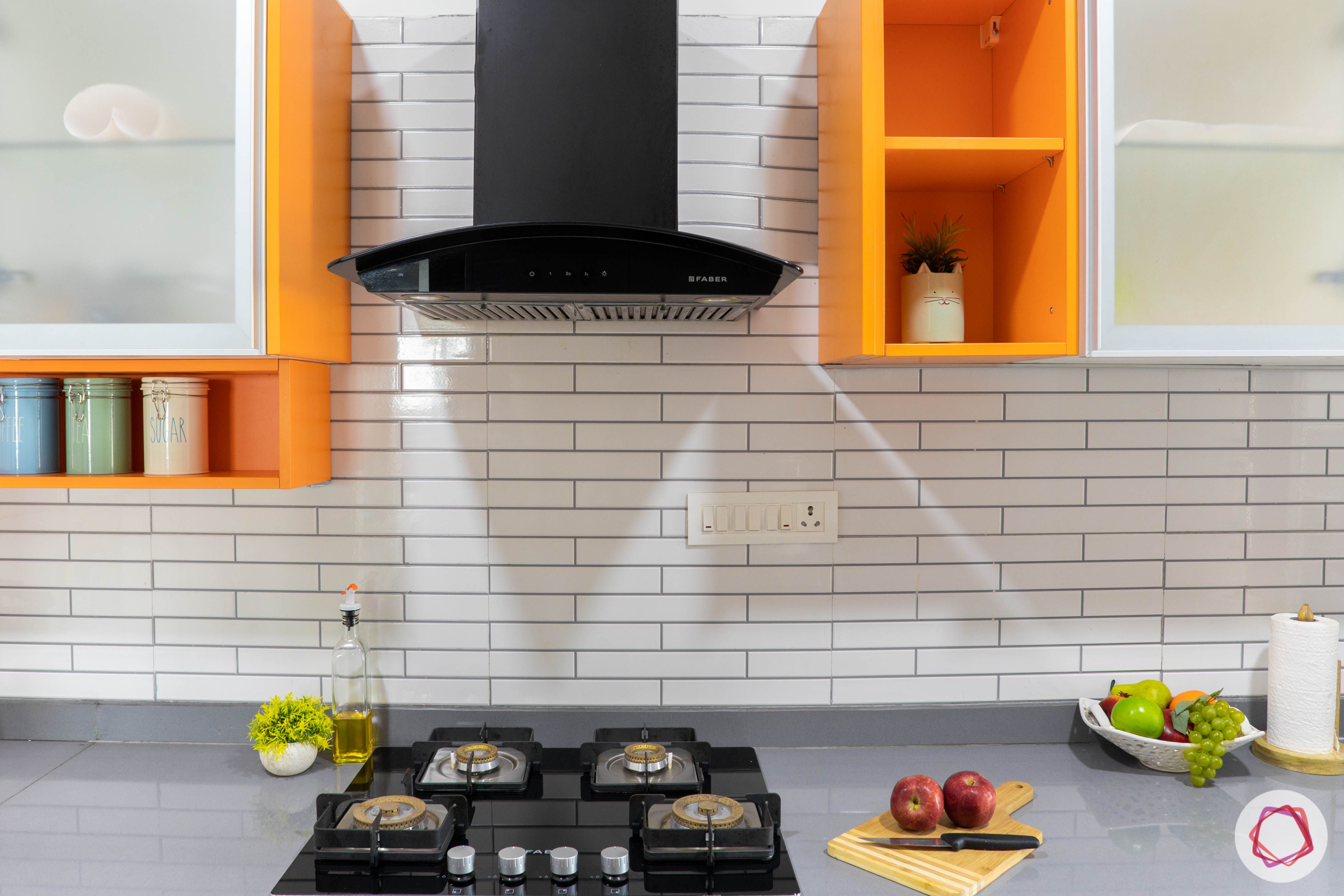
Subway tiles 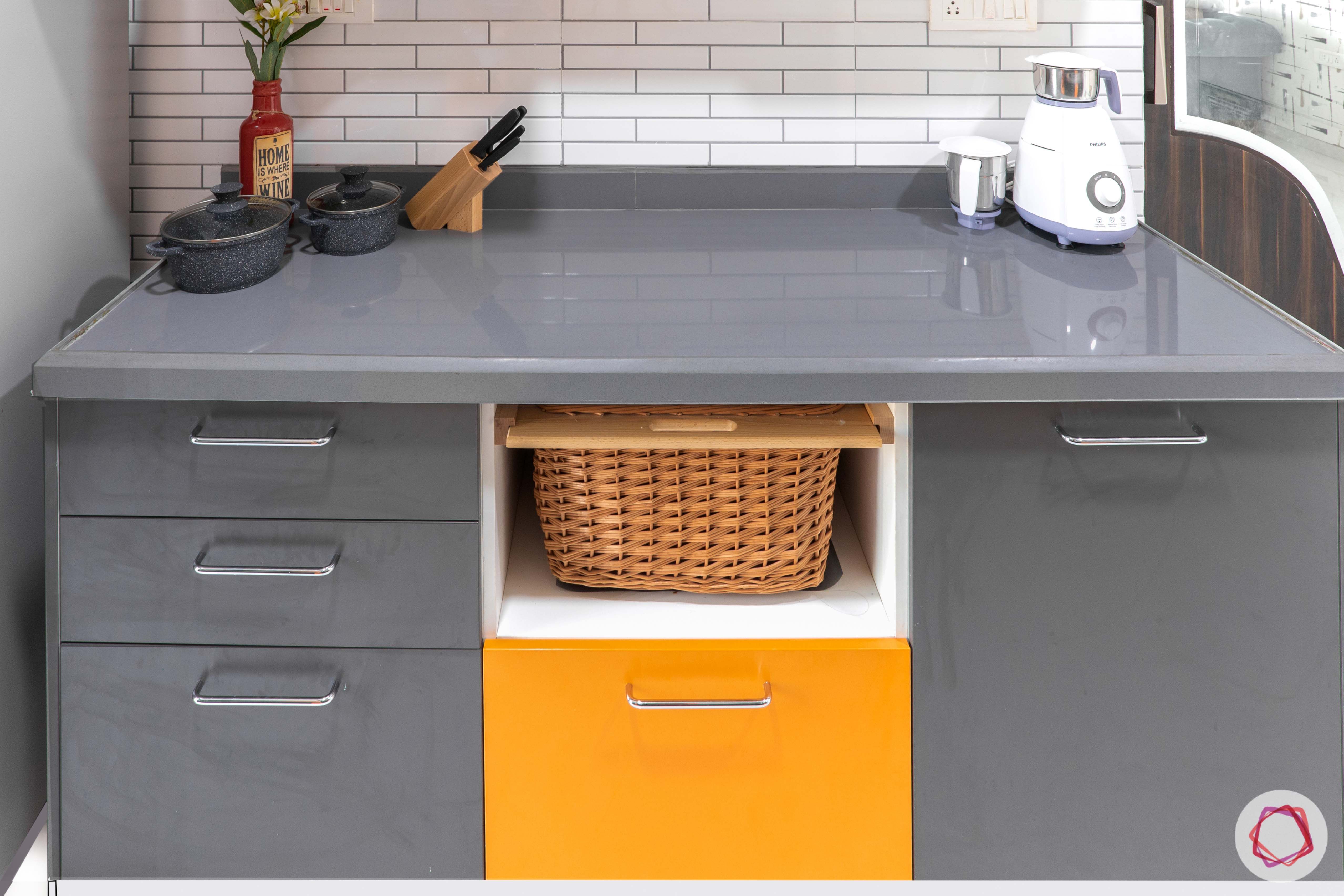
Wicker basket for veggies 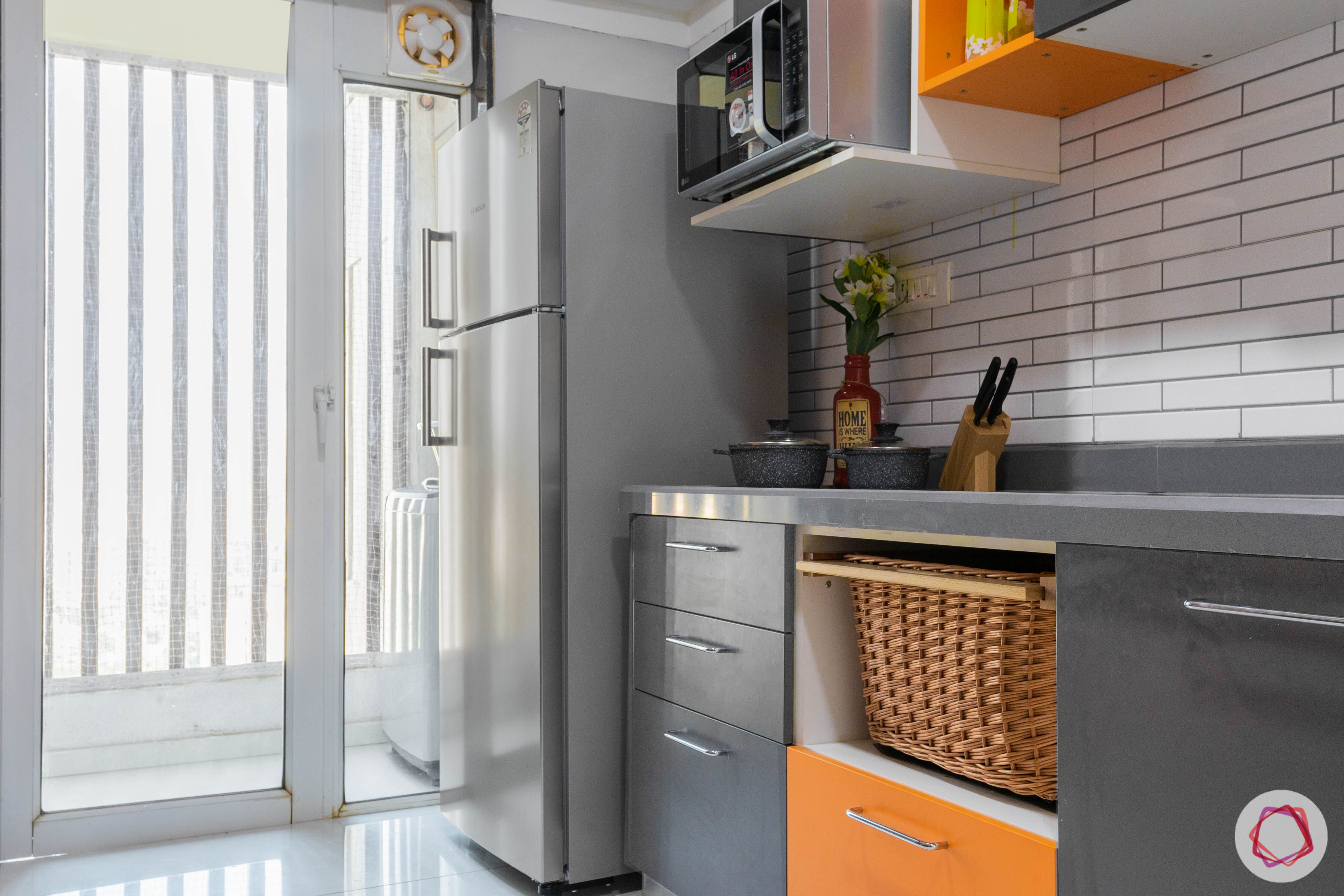
Clutter-free 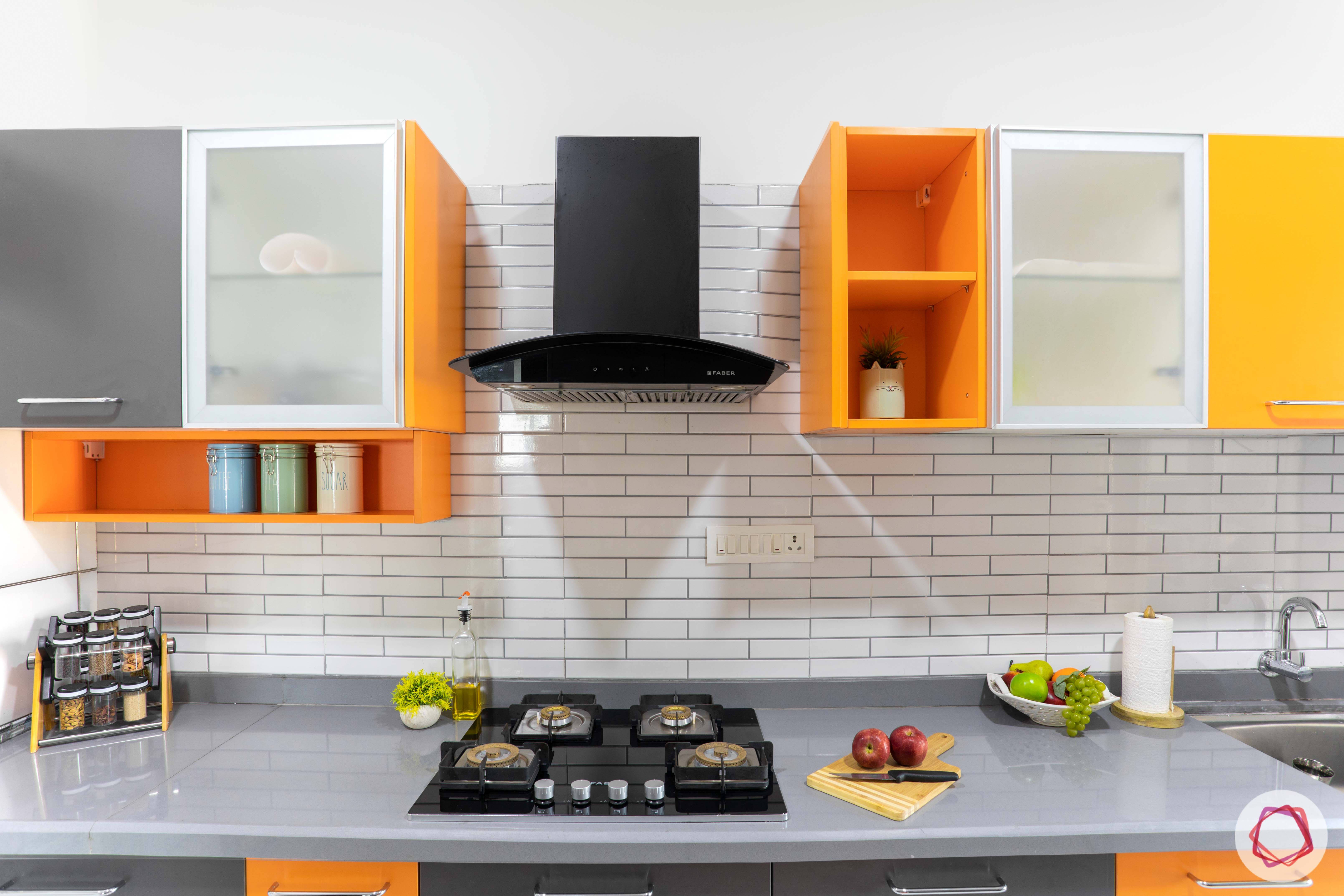
Bright & zesty
If you’re looking for a kitchen design that’s both functional and cost-effective, then you will love this one. Yogita made things interesting by adding a hint of orange to the grey cabinets. These laminate finish shutters are very easy to maintain and do not burn a hole in the pocket. The couple wanted a kitchen that is filled with storage on one side and a dedicated counter for appliances on the other. Ceramic subway tiles and a simple quartz countertop keep the backsplash from taking attention away from the rest of the kitchen.
Livspace Mumbai: Plush Blue Master Bedroom
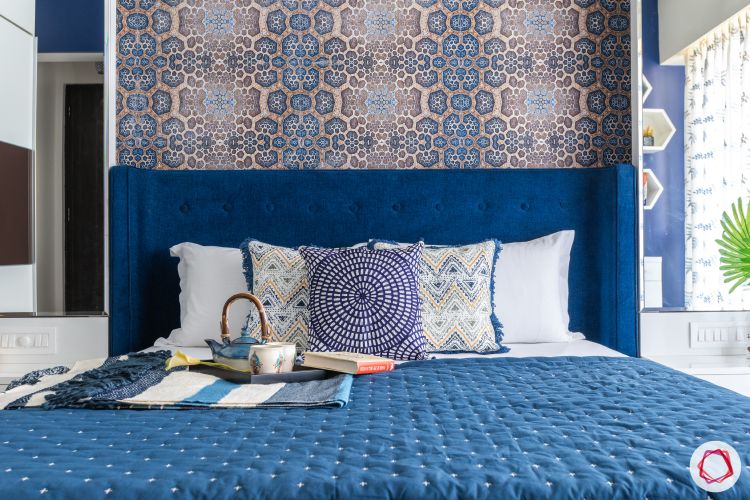
Patterned tiles 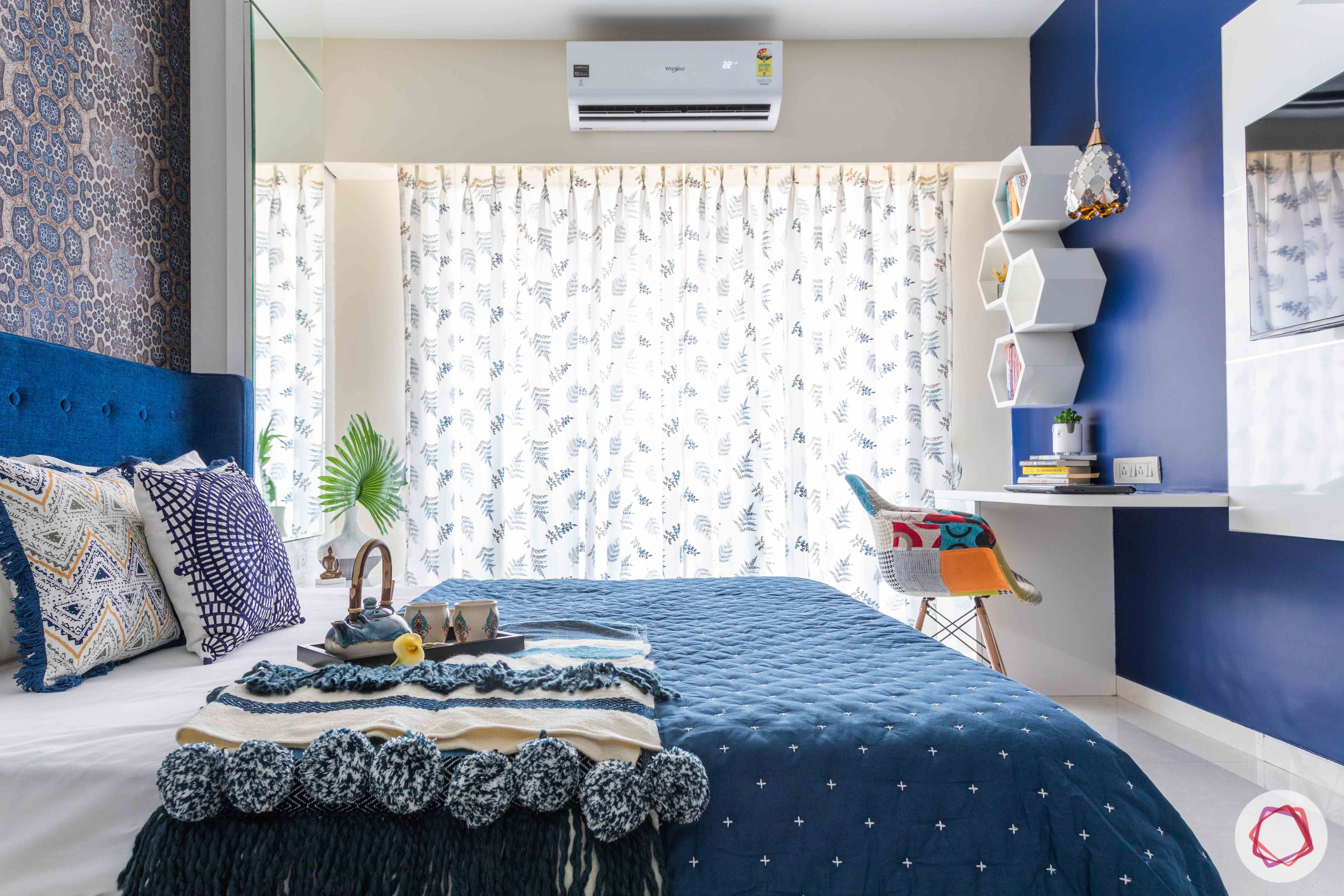
Naturally lit 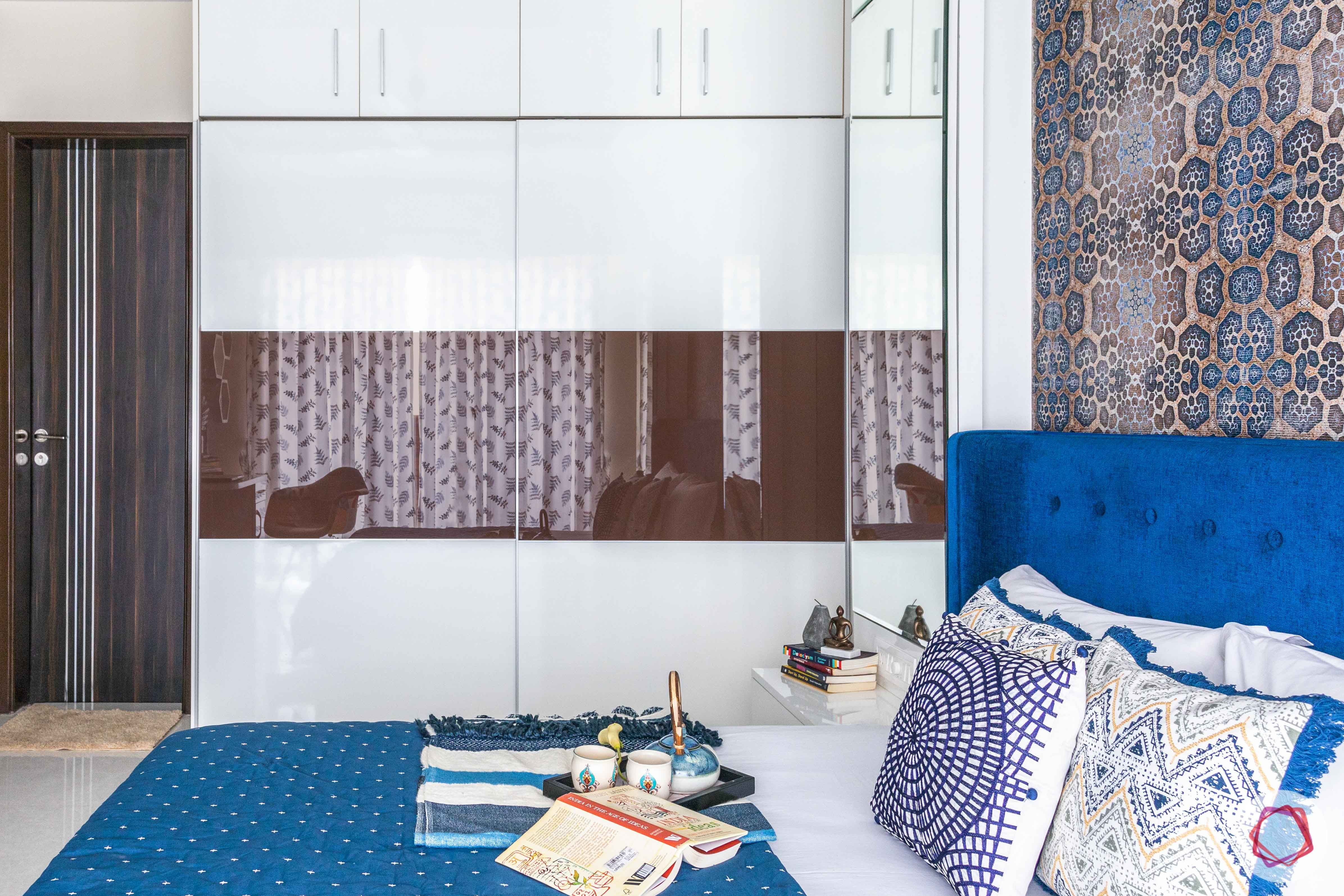
Glossy wardrobe 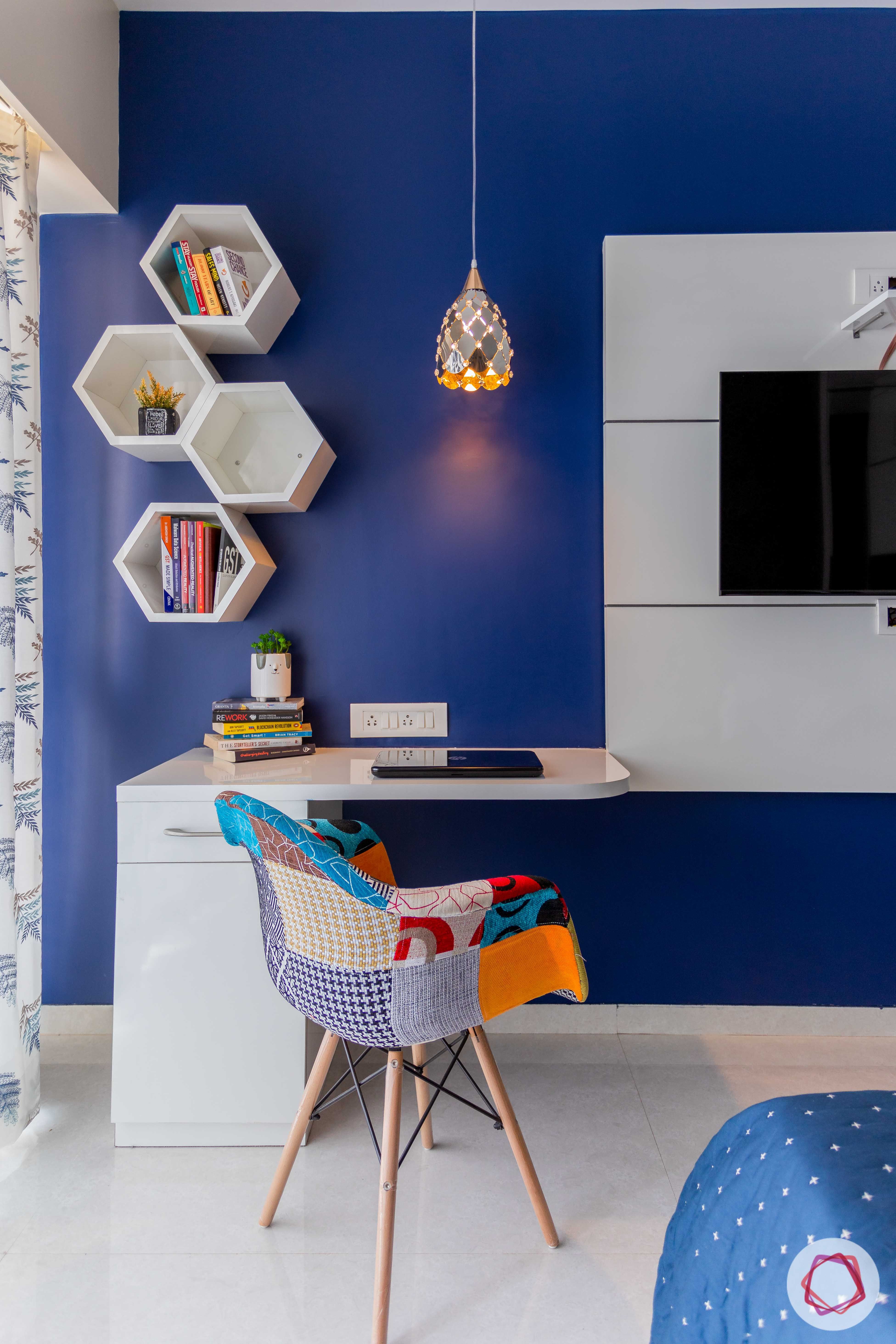
Compact study 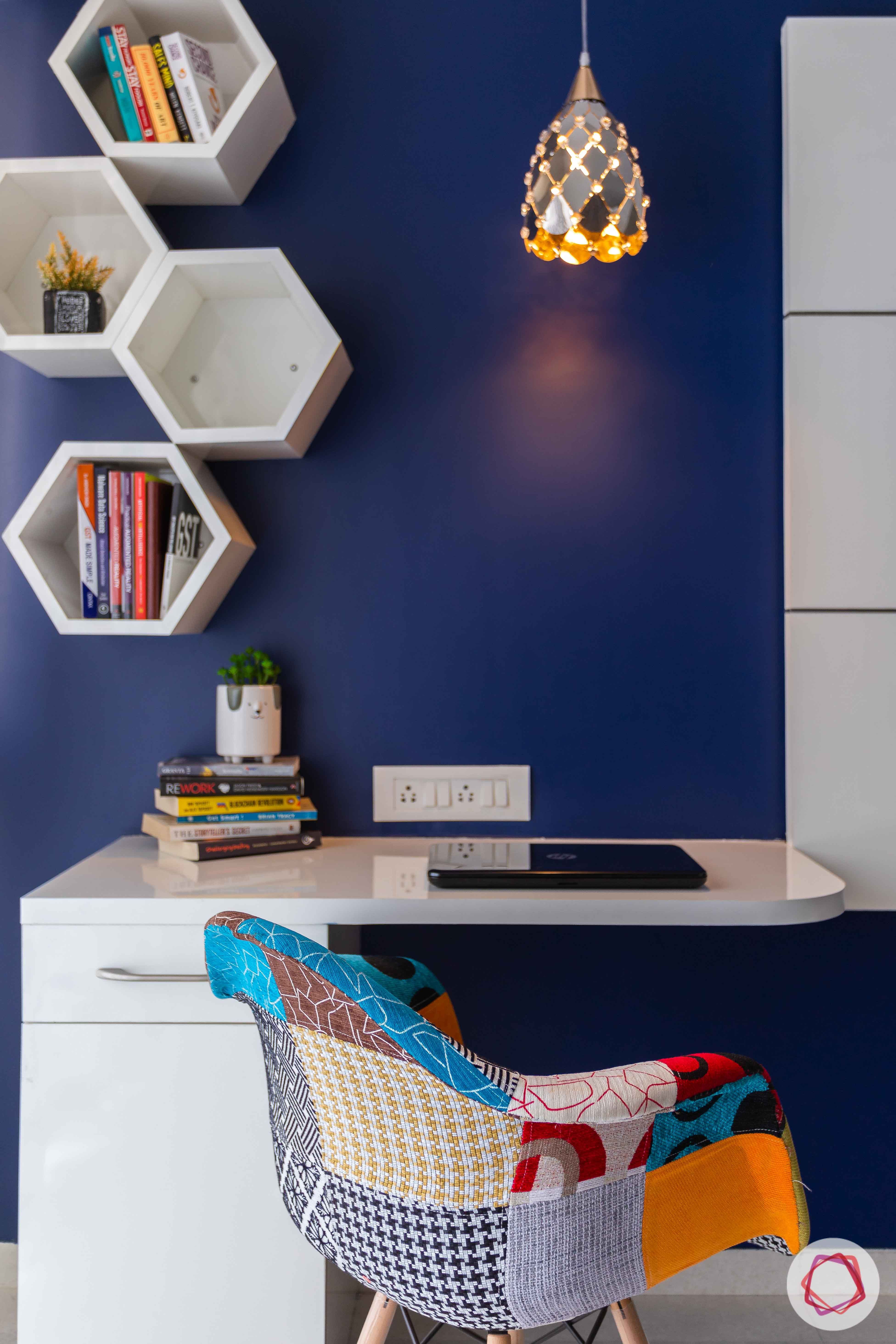
Pretty lights
Plush, rich, chic and everything in between. The master bedroom at this 3 BHK in Mumbai will bowl you over with its rich colour scheme. Blue luster paint was chosen for the TV unit wall, while wallpaper-like tiles covered up the wall behind the bed. Nitin wanted a compact study table in their master bedroom for those work-from-home days and Yogita upped the style quotient by adding hexagonal wall shelves. Although the couple loves a clutter-free look, they wanted sufficient storage as well. So, Yogita gave them high-gloss laminate wardrobe with lofts in white and a back-painted panel in brown running in the centre.
Livspace Mumbai: Cheery Room for the Kid
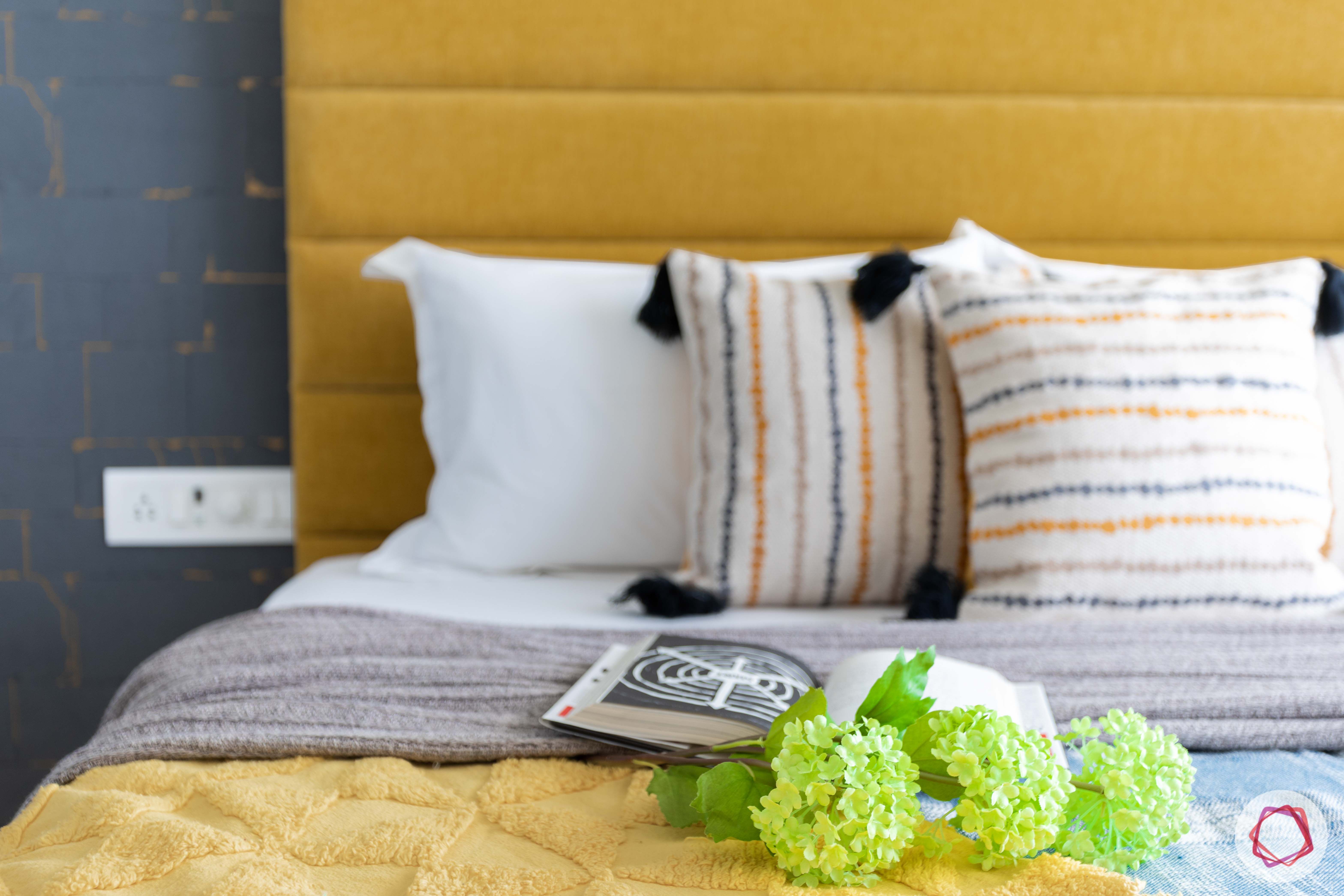
A bright room 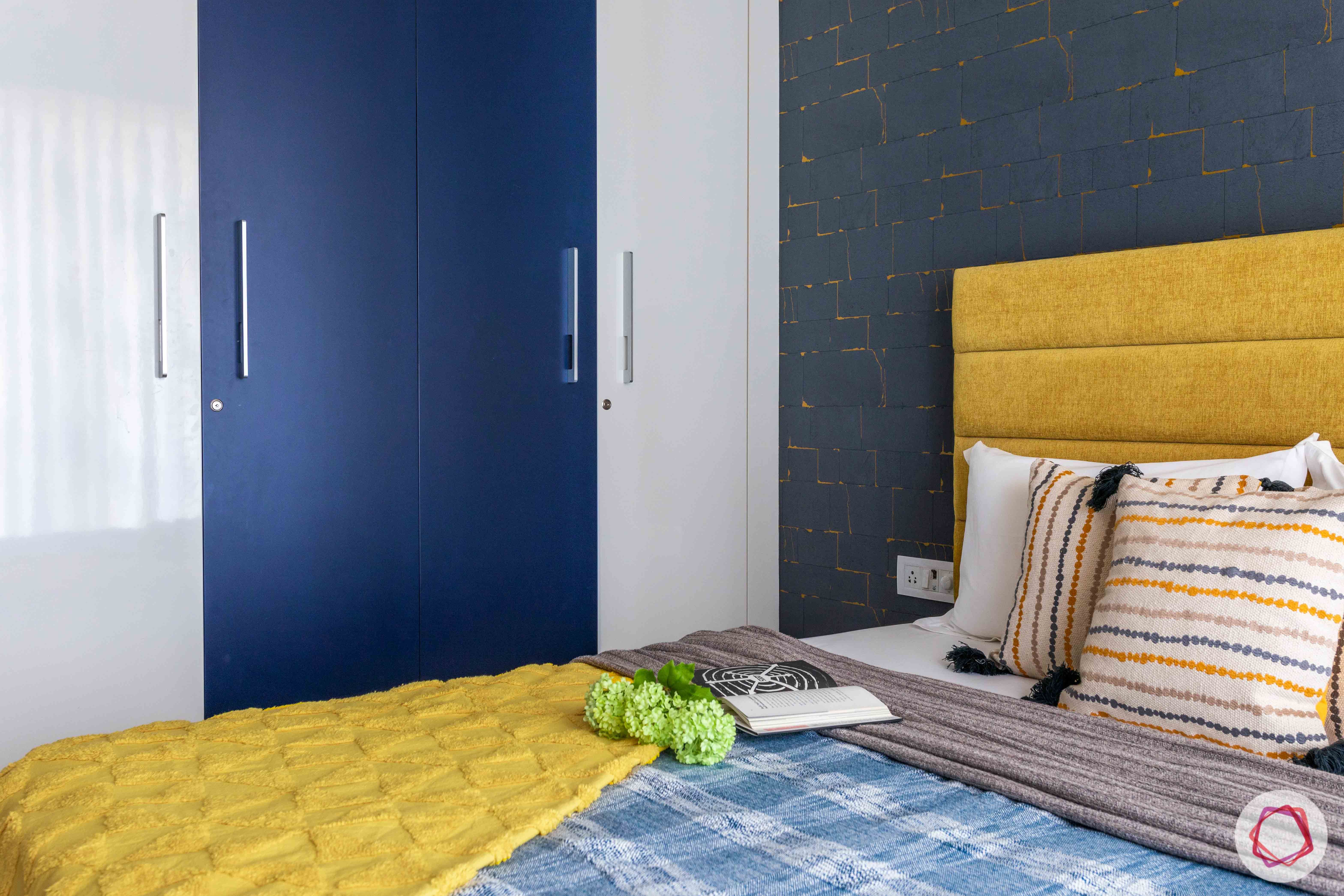
Brilliant colours 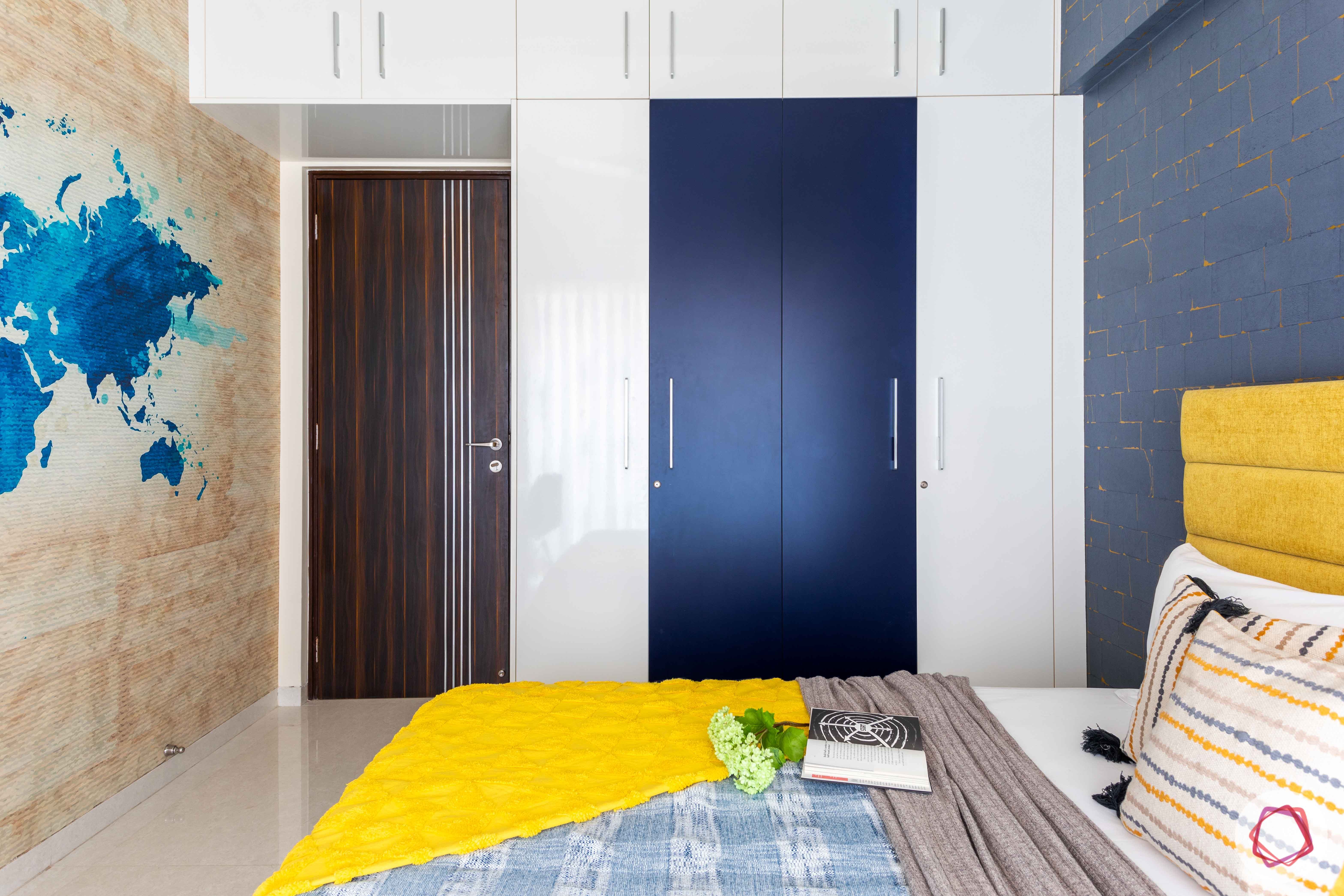
Filled with storage 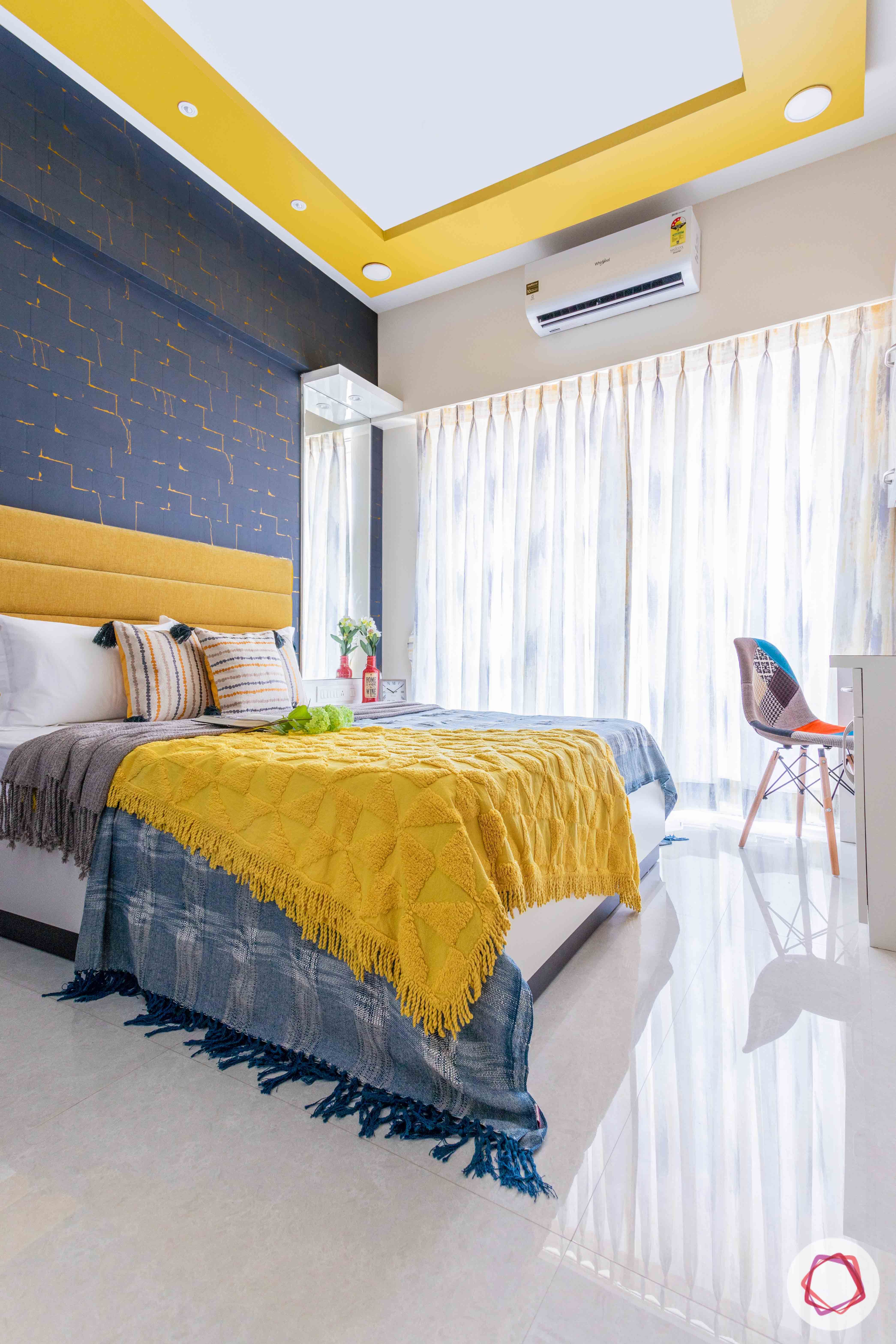
Striking false ceiling 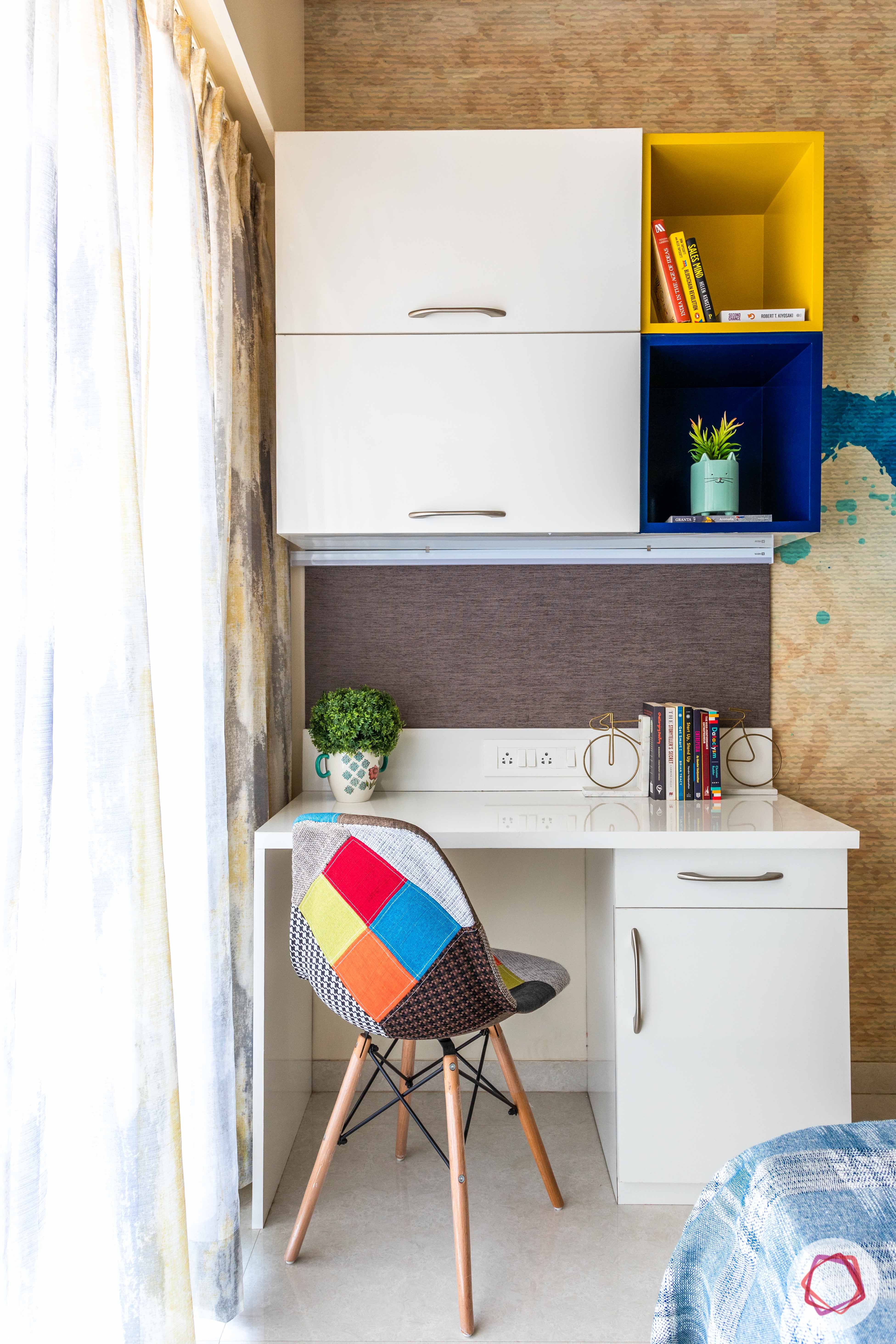
Functional zone
This room belongs to the couple’s son and it had to look more lively than any of the other rooms at home. Some striking features here are the upholstered mustard yellow headboard and matching hues in the false ceiling. Yogita has also given him an exposed brick wall look alike wallpaper behind the bed. Since this family travels a lot, he wanted a world map on one of the walls and Yogita obliged. Now they can pin up all their travel stories up there. Also, his study table is elaborate, with wall cabinets and shelves that can store all his books.
Livspace Mumbai: Simple & Subtle Guest Room
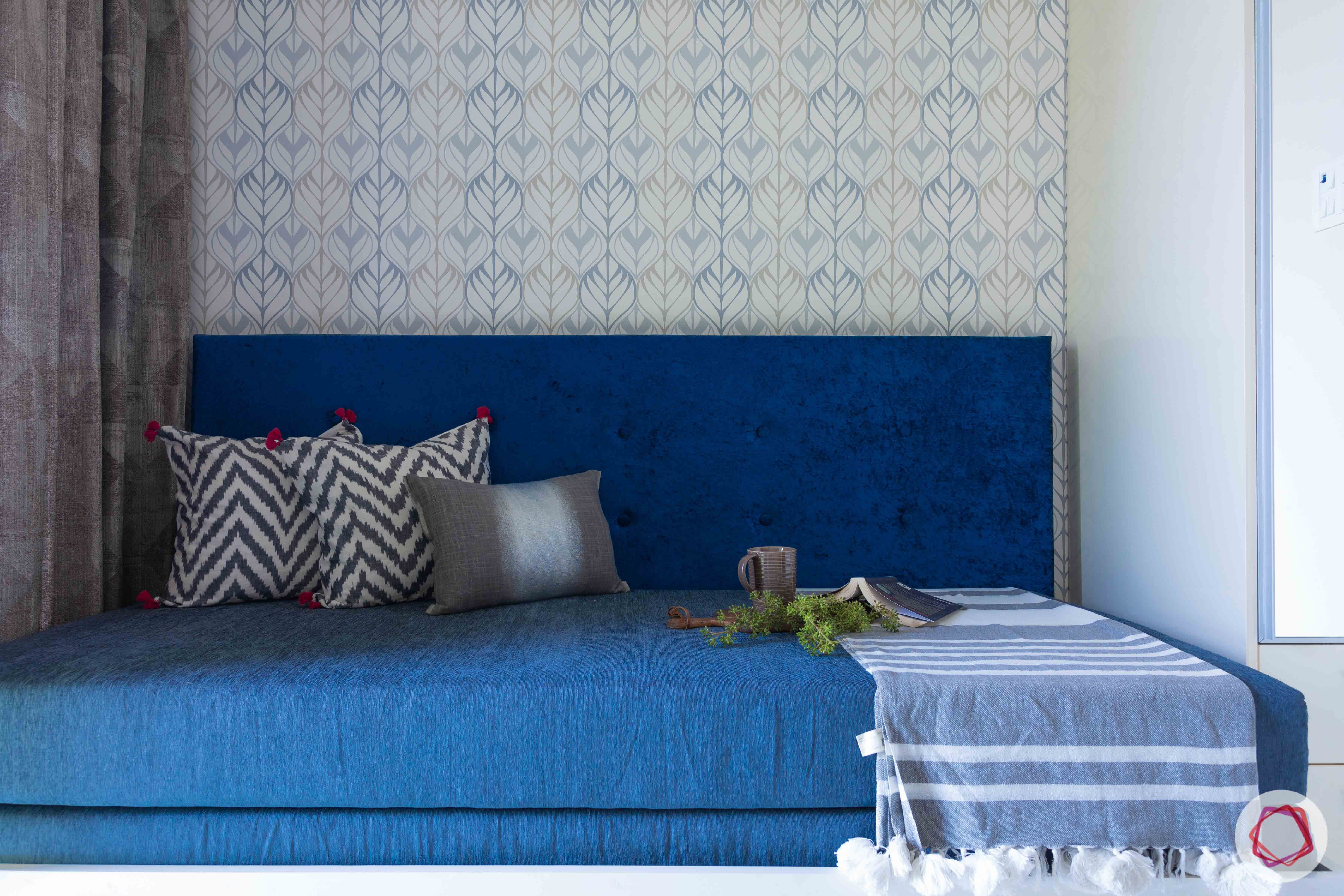
Sofa-cum-bed 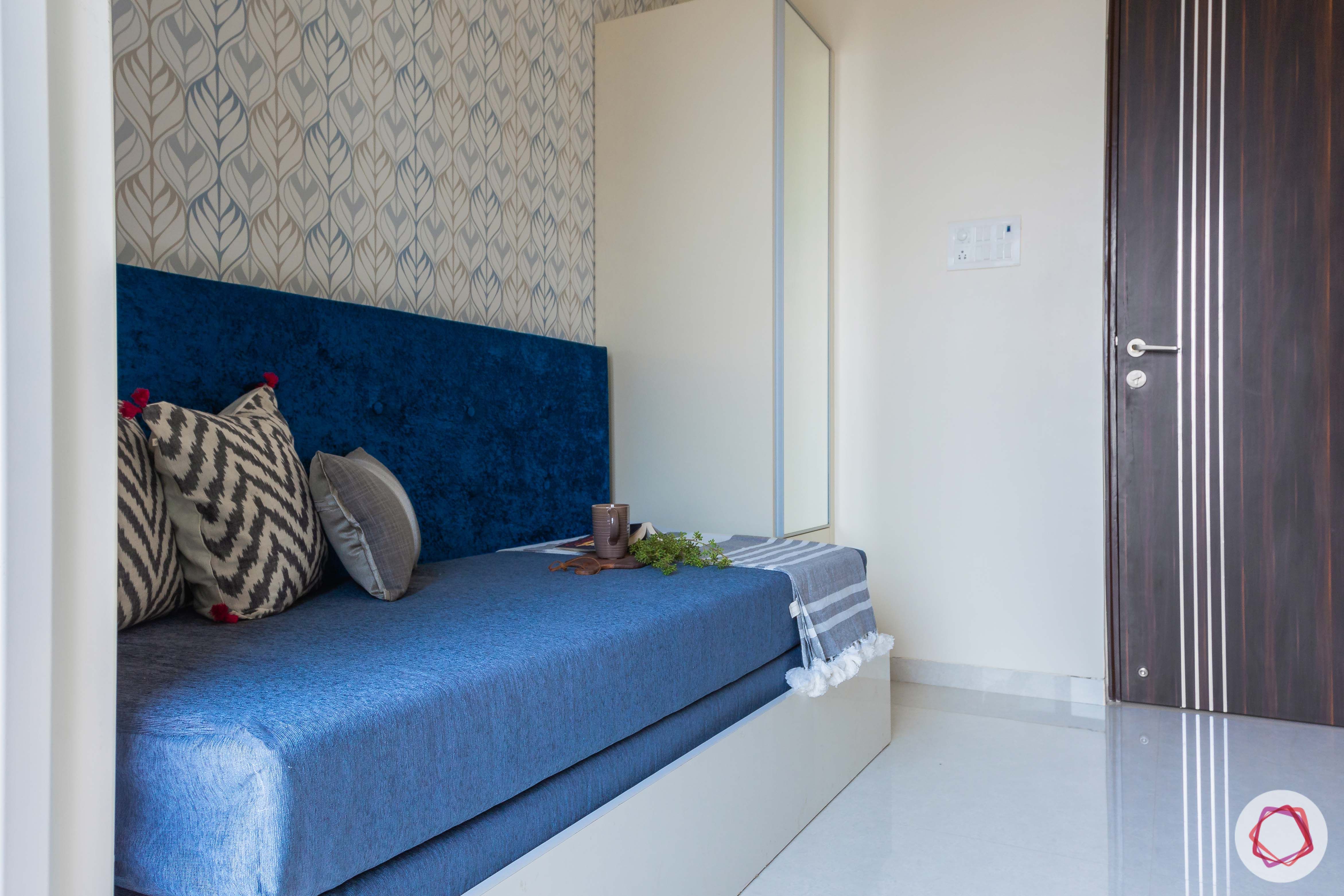
Compact space 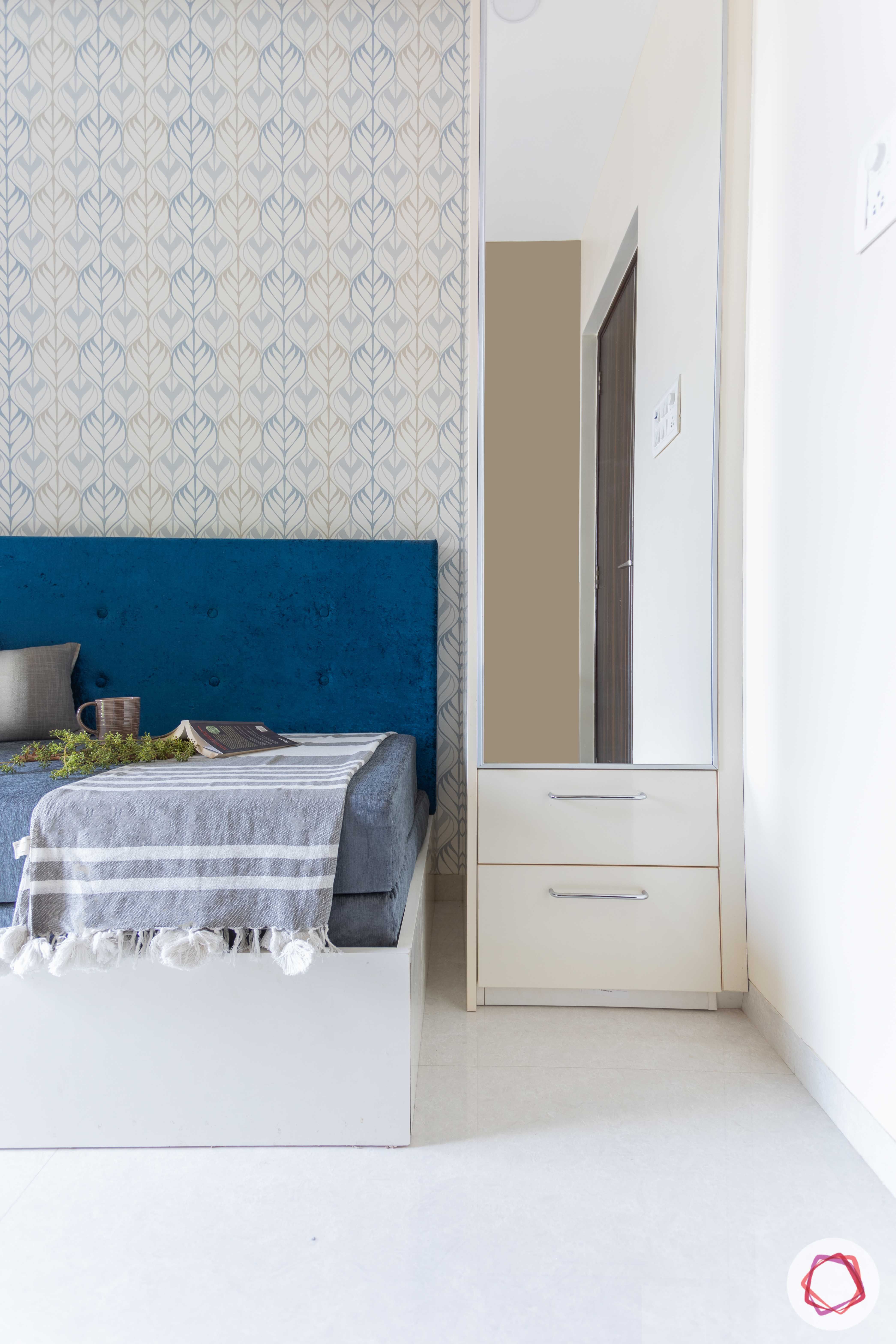
Dressing corner 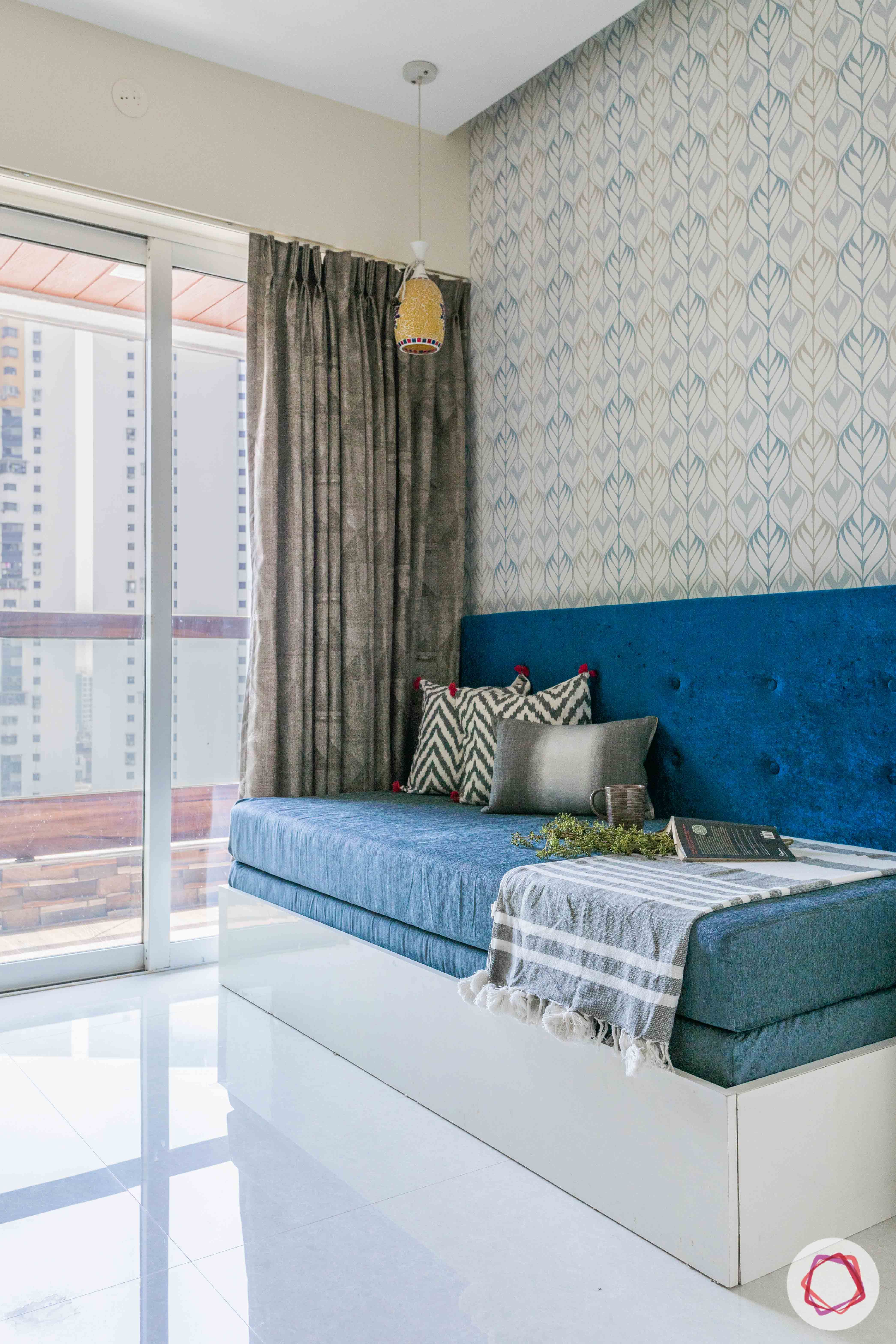
Perfect reading corner
The guest bedroom here has a functional sofa-cum-bed that is an ideal space-saving piece of furniture. The wallpaper sports modern leaf prints and a dresser stands pretty, next to the sofa-cum-bed. The room is simple and their parents or guests can use it when they come over.
“It was really nice working with Nitin and Vandana. They are very understanding and accommodating clients. Since they knew that they wanted a completely modern look for their home, it was easy for me to suggest designs to them.”
-Yogita Itkarkar, Interior Designer, Livspace
Are you interested in budget interiors? Then take a look at this: Dreamy Budget Interiors for 2BHK.
Send in your comments and suggestions.

