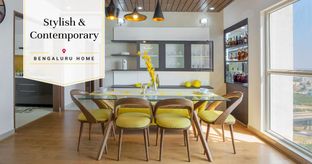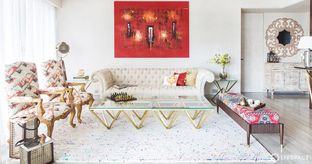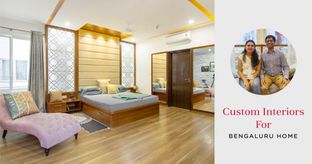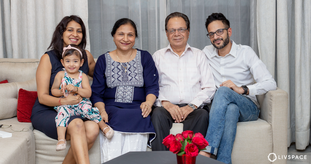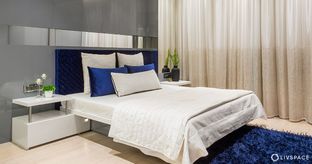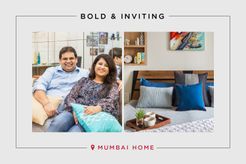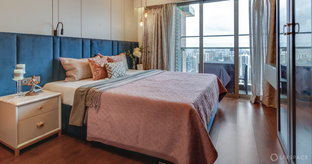Style that is subtle yet significant.
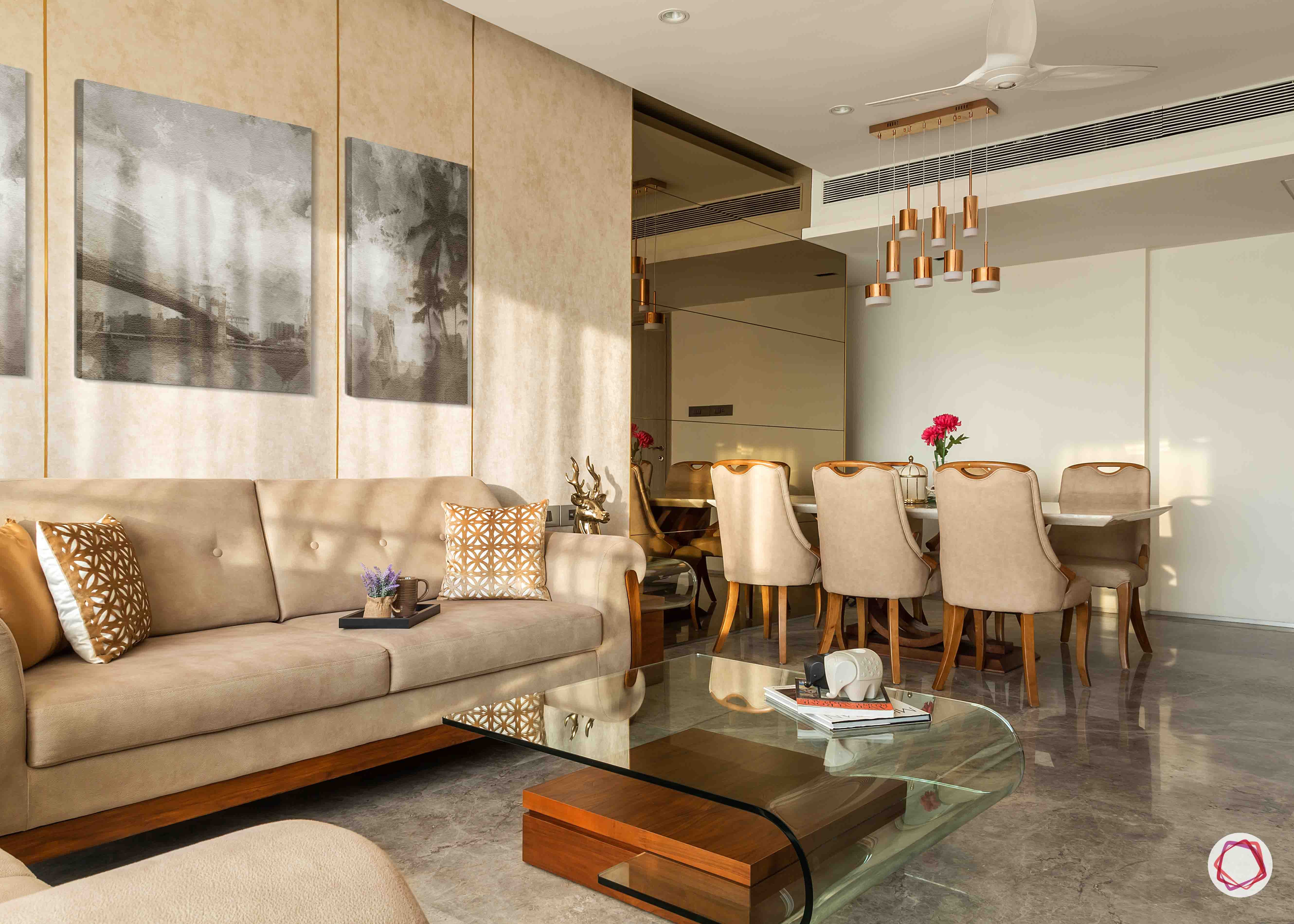
Who lives here: Sanjeev and Aparna Gupta with their two daughters
Location: Rustomjee Paramount, 18th Rd, Vithaldas Nagar, Khar West, Mumbai
Size of home: 2BHK spanning 730 sq feet
Design team: Interior designer Vidhi Panchamiya
Livspace service: Full home design
Budget: ₹₹₹₹₹
Simplicity often speaks for itself, as does this subtly stylish 2BHK flat that belongs to the Guptas. The family of four wanted their home to be deliberately understated, and hence, there are no pops of colour to be spotted here. Logistically, the apartment posed a challenge to the designer, Vidhi Panchamiya, as it has air-conditioning ducts throughout making it impossible to build lofts for storage. But Vidhi found a way around it!
Explore this home to see how smartly designed furniture and a neutral colour palette can be used to mould a compact 2BHK flat to be a testament of refined taste.
Blissfully Beige
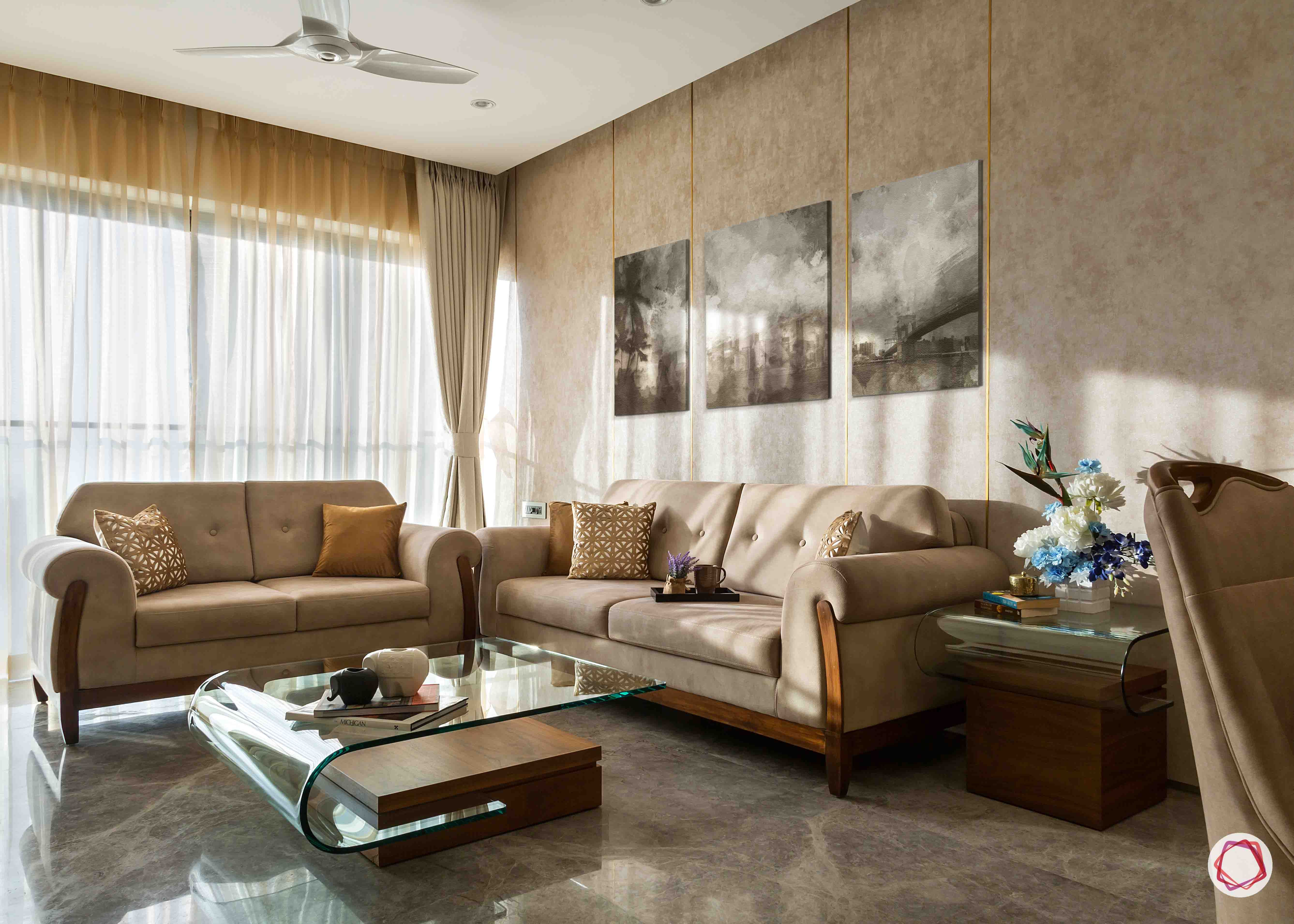
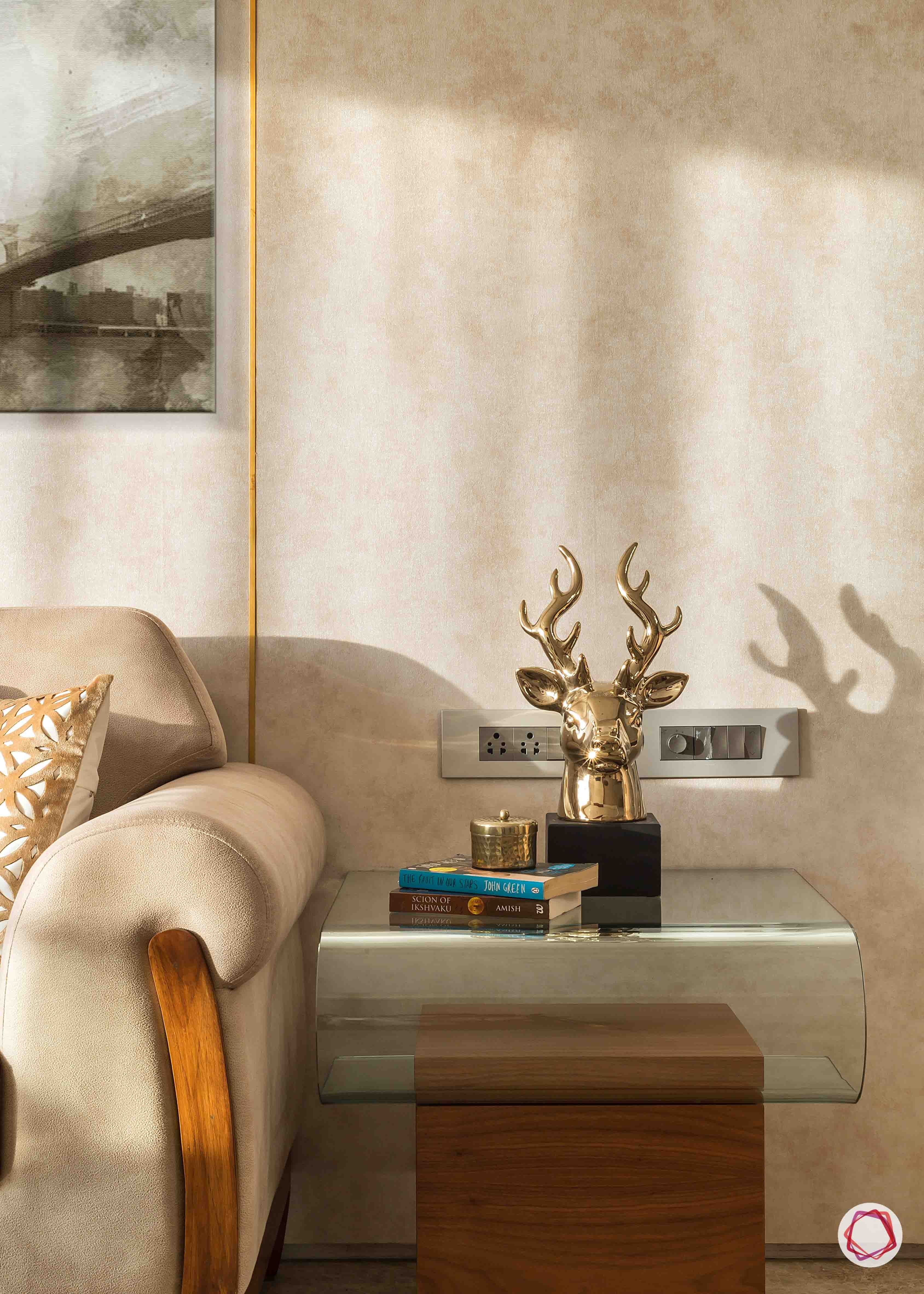
One of the first things to note about this home is the abundance of natural light in it, which makes muted shades of beige ideal for this space. The living room is bathed in sunlight, adding a mystique gleam to the beige wallpaper that is accentuated by brass strips in between the panels. Apart from the natural light, the home is lit up by lights installed within the false ceiling done by Livspace.
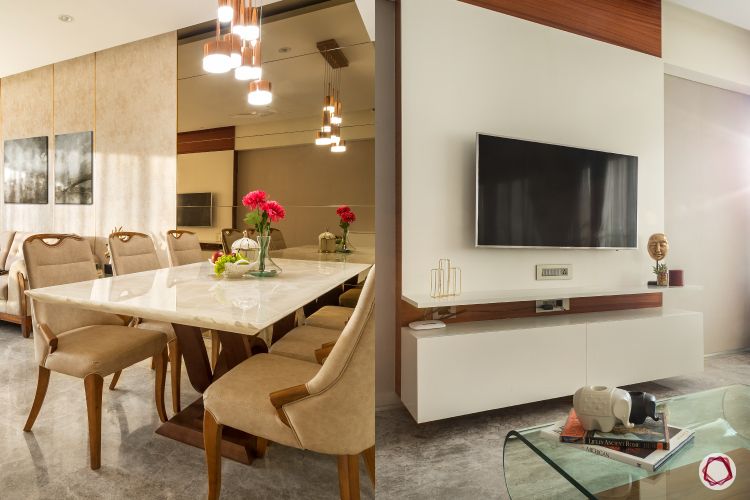
The TV unit is minimalistic in style with straight-cut panels of brown and white. The dining table has a white marble top that goes well with the beige upholstery of the chairs. A cluster of brass-coloured pendant lights adds a dose glamour to the otherwise understated settings. The brown-tinted mirror by the dining set serves the dual purposes of demarcating the sitting and dining areas as well as making the space look larger than it is.
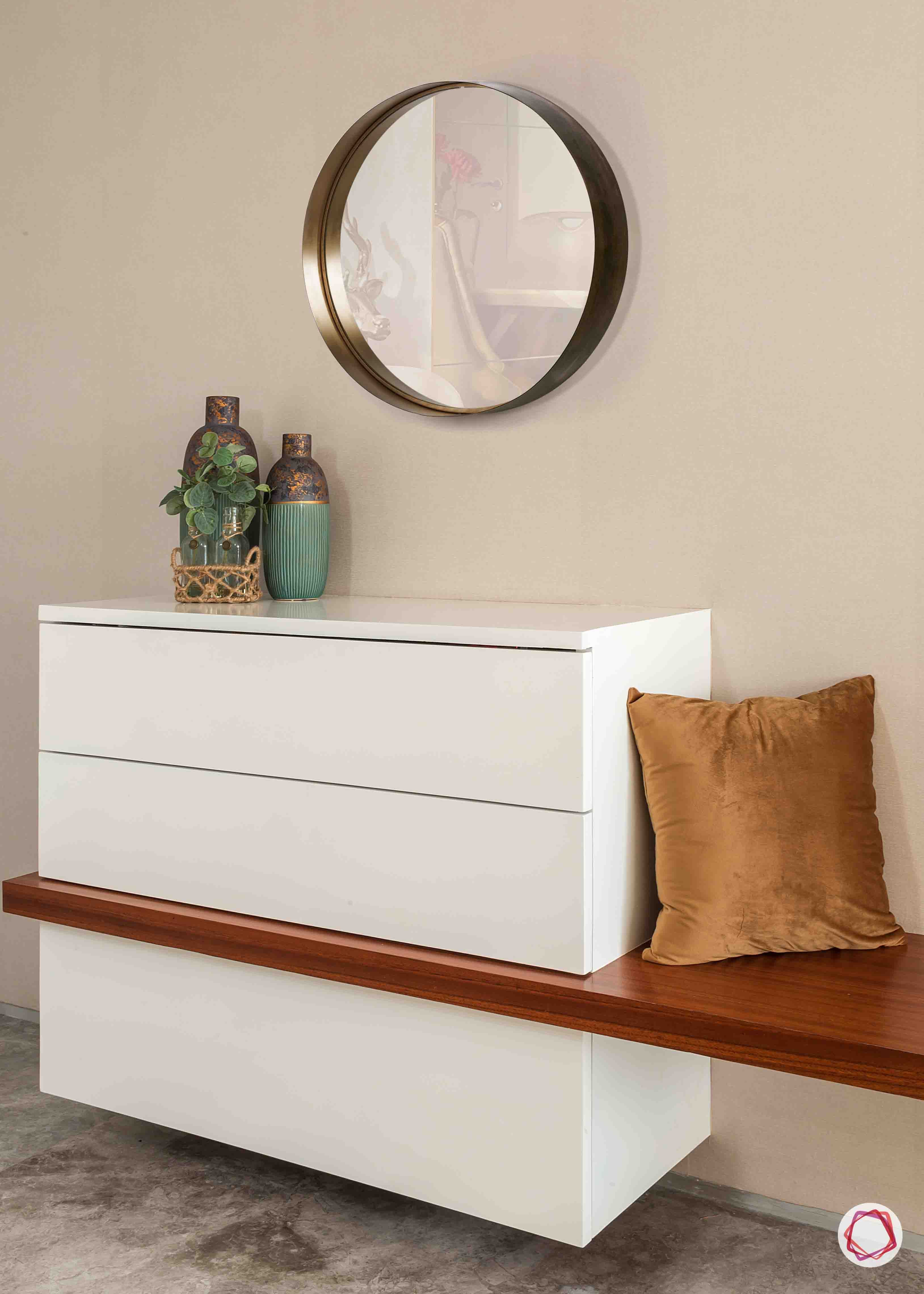
The Guptas wanted a shoe cabinet that would be classy and also functional. This combination of a sleek shoe cabinet with a wooden ledge allows the family to sit comfortably while putting on their shoes.
Cozy Kitchen
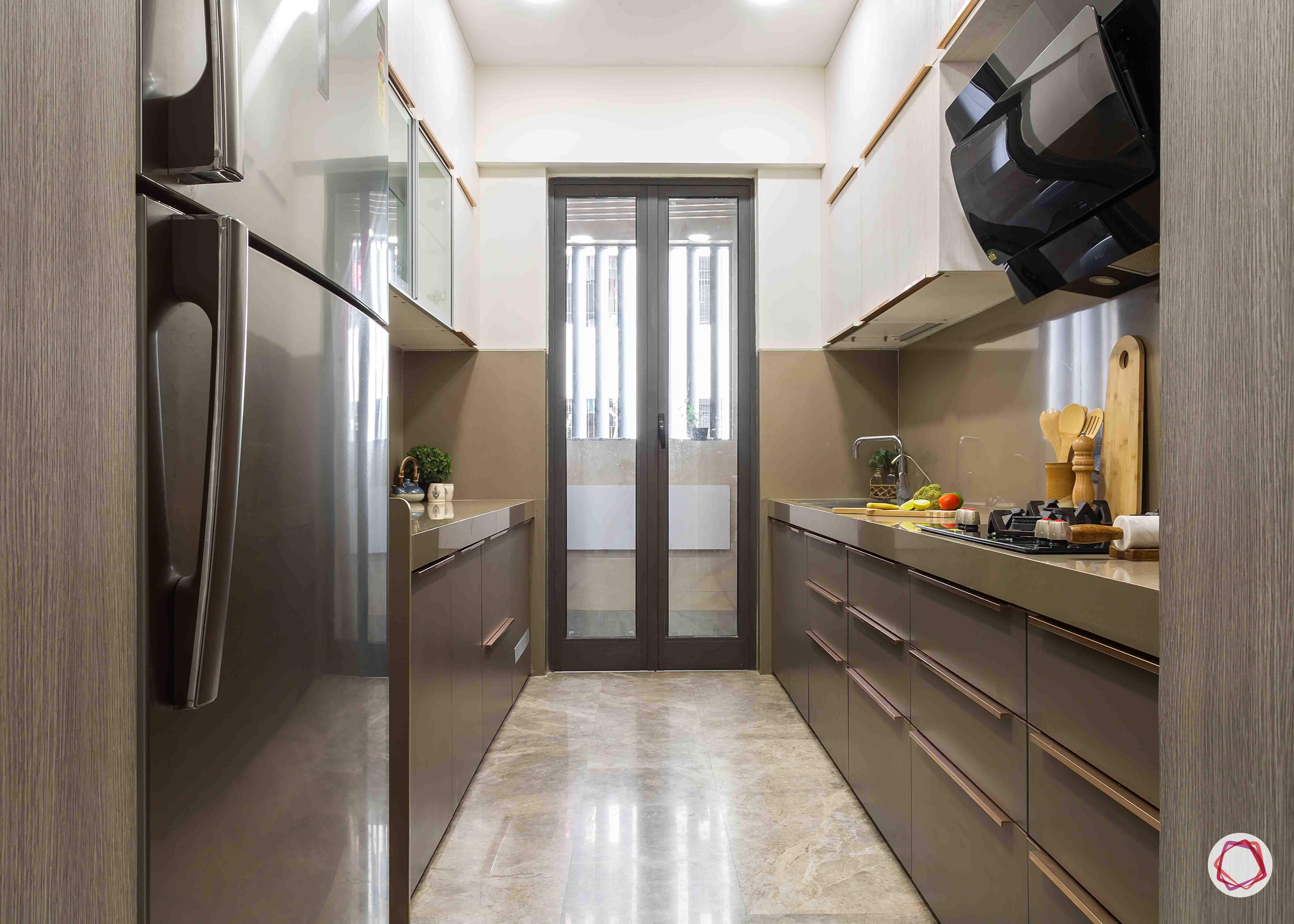
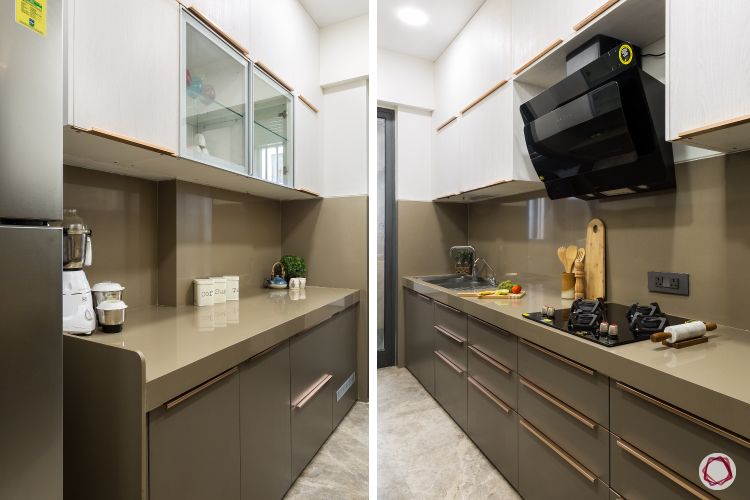
The Guptas have a parallel kitchen that does not get enough natural light like the rest of the house, hence white membrane finish is used for the wall cabinets to brighten up the space. The counter top was already provided by the builders and the semi-modular cabinets have been created to match the coffee-coloured slab. The lower cabinets have brown laminate shutters. Rose gold profile handles work well for the kitchen as a touch of shimmer.
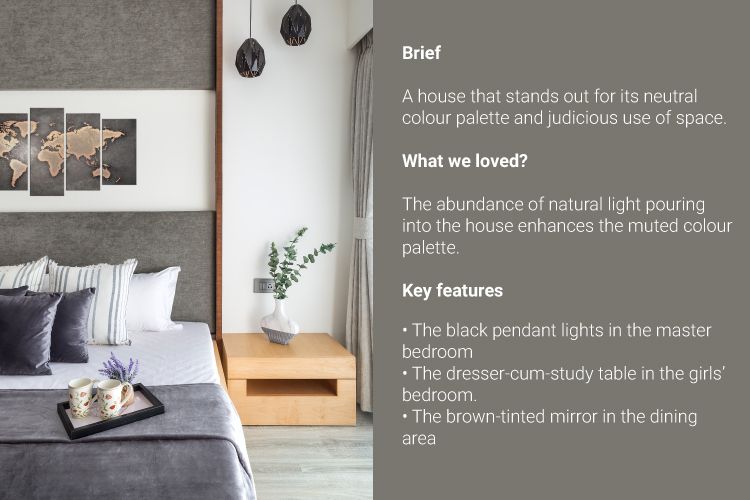
The Sorority
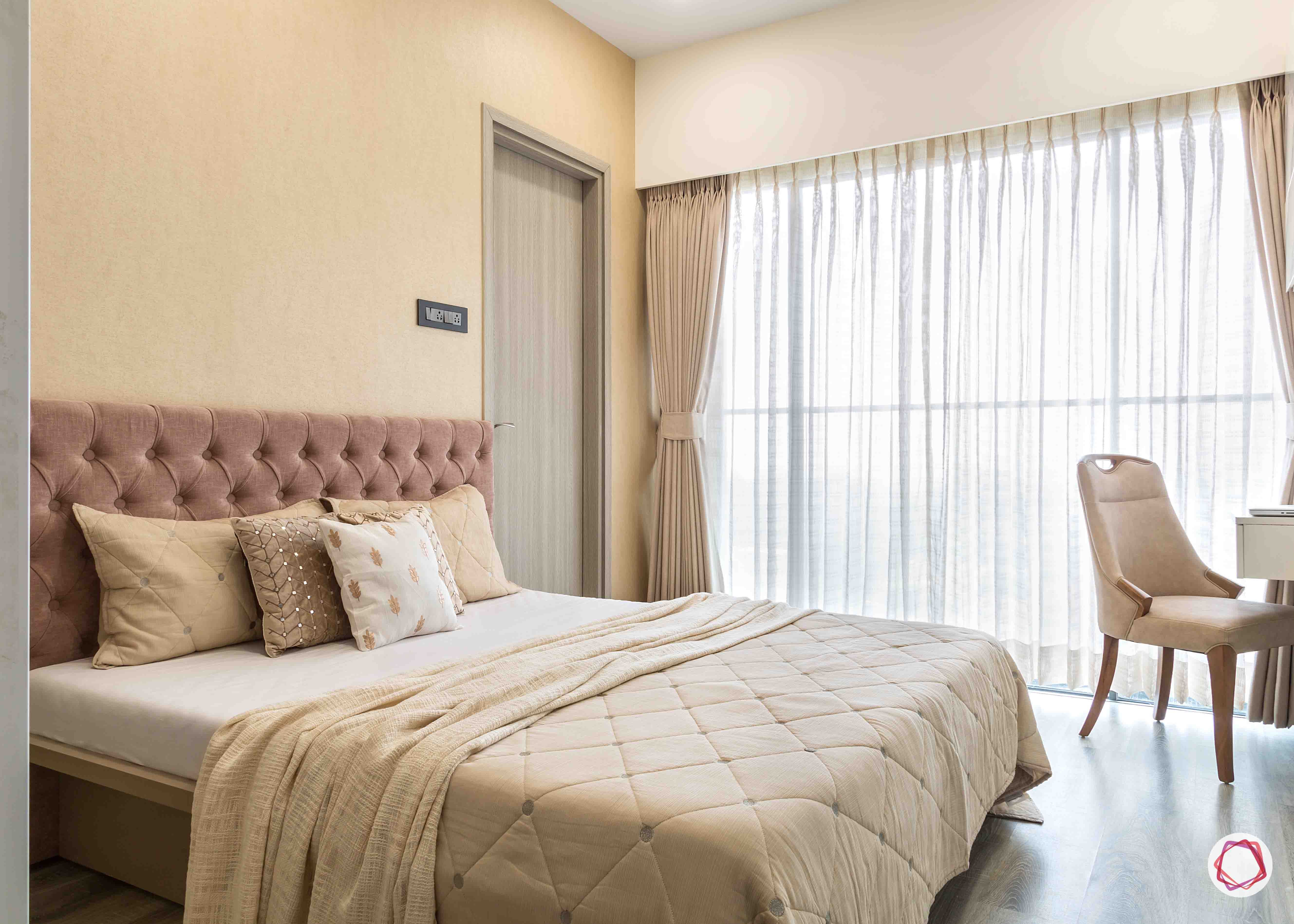
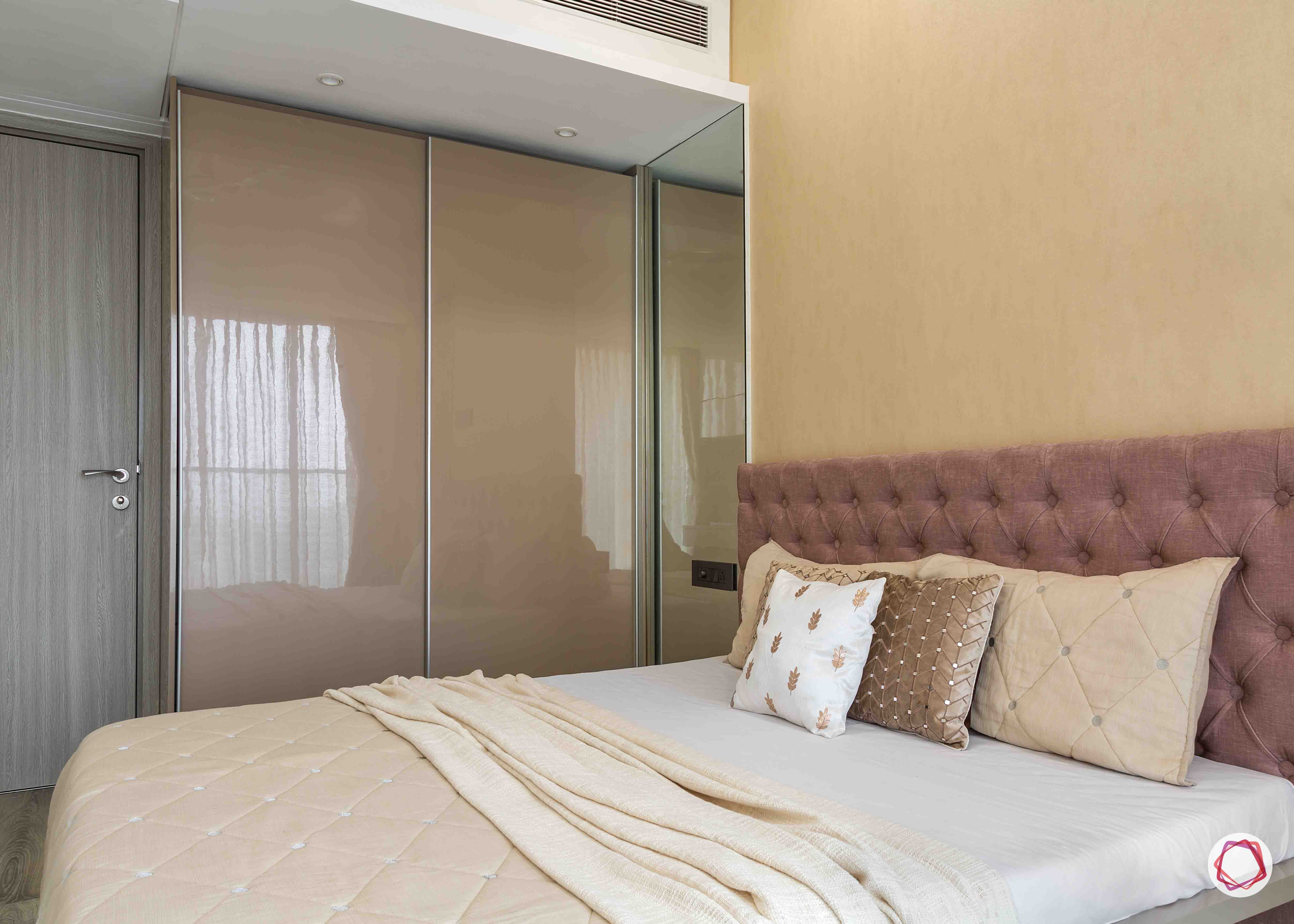
Sanjeev and Aparna have two teenage daughters and their room posed a design challenge to Vidhi. They disagreed on the colour scheme for the room; one loved pink while the other detested it. Vidhi found a unique solution, she used analogous tints and shades from the pink family. So the headboard of the bed is a mauvish pink, not too bright to offend one sister but pink enough for the other. Likewise, the wardrobe has a cappuccino colour with a pinkish undertone as well.
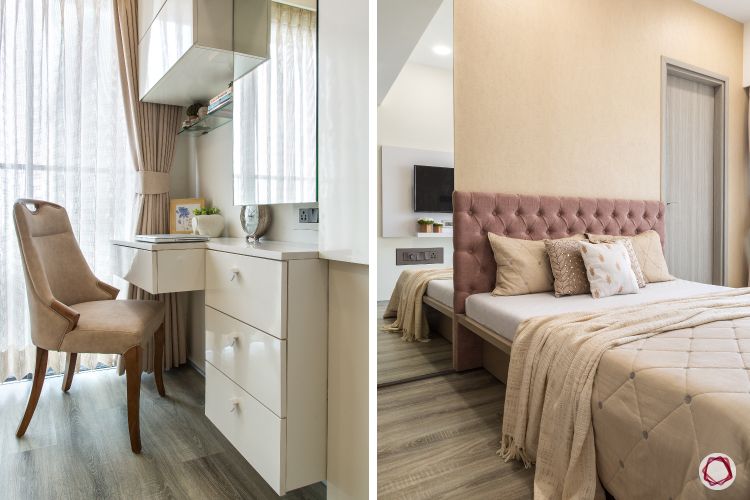
The girl’s room is not very spacious, so Vidhi has skipped side tables. Instead, she has used one of the corners to install a study table-cum-dresser made of white laminate. An upholstered chair accompanies the table sporting a mild shade of pink. The wall opposite the bed has a white panel for the television and a lone shelf.
Of course, no dressing room is complete without a full-length mirror! This is smartly placed between the bed and the sliding wardrobe.
Gracefully Grey
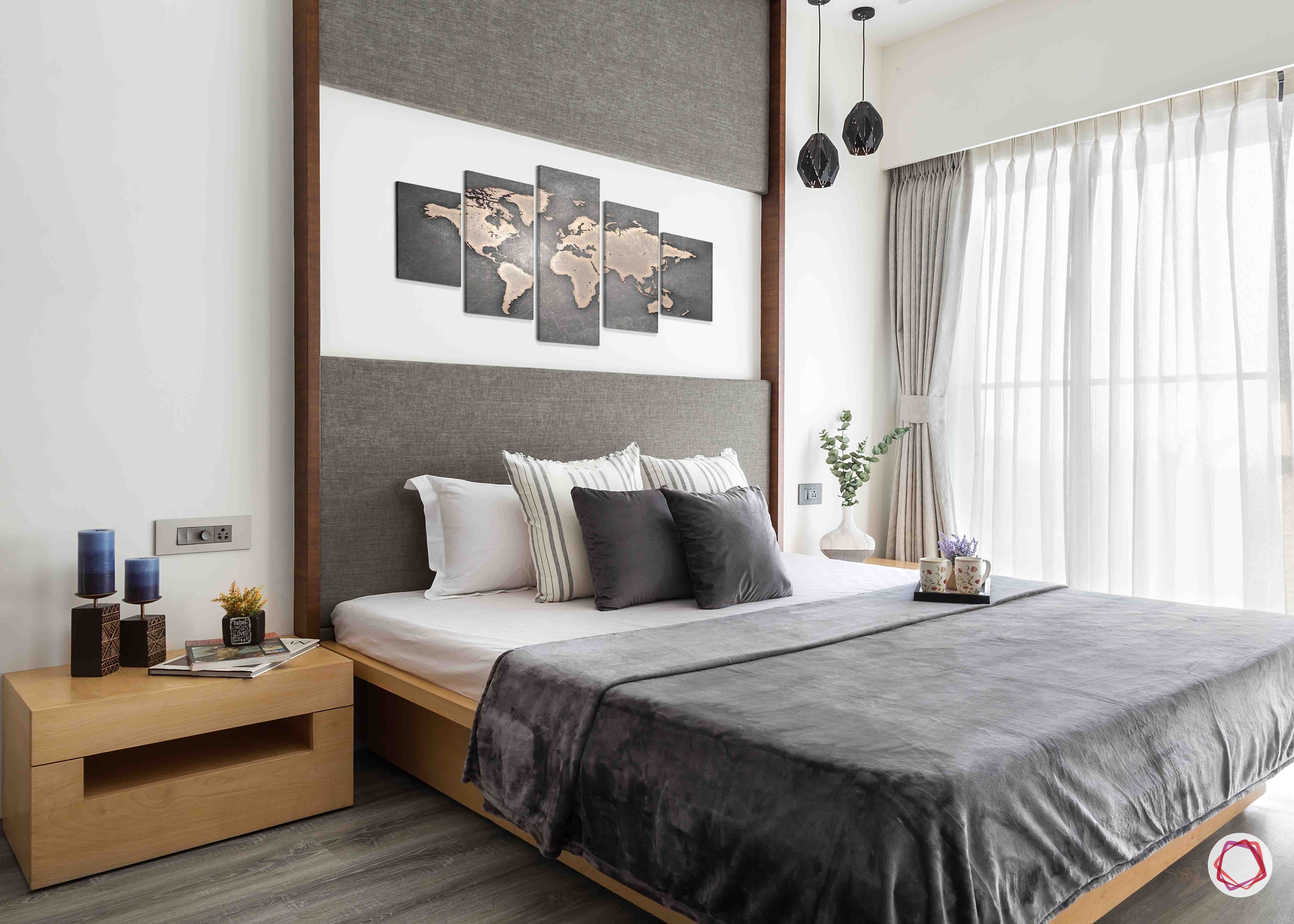
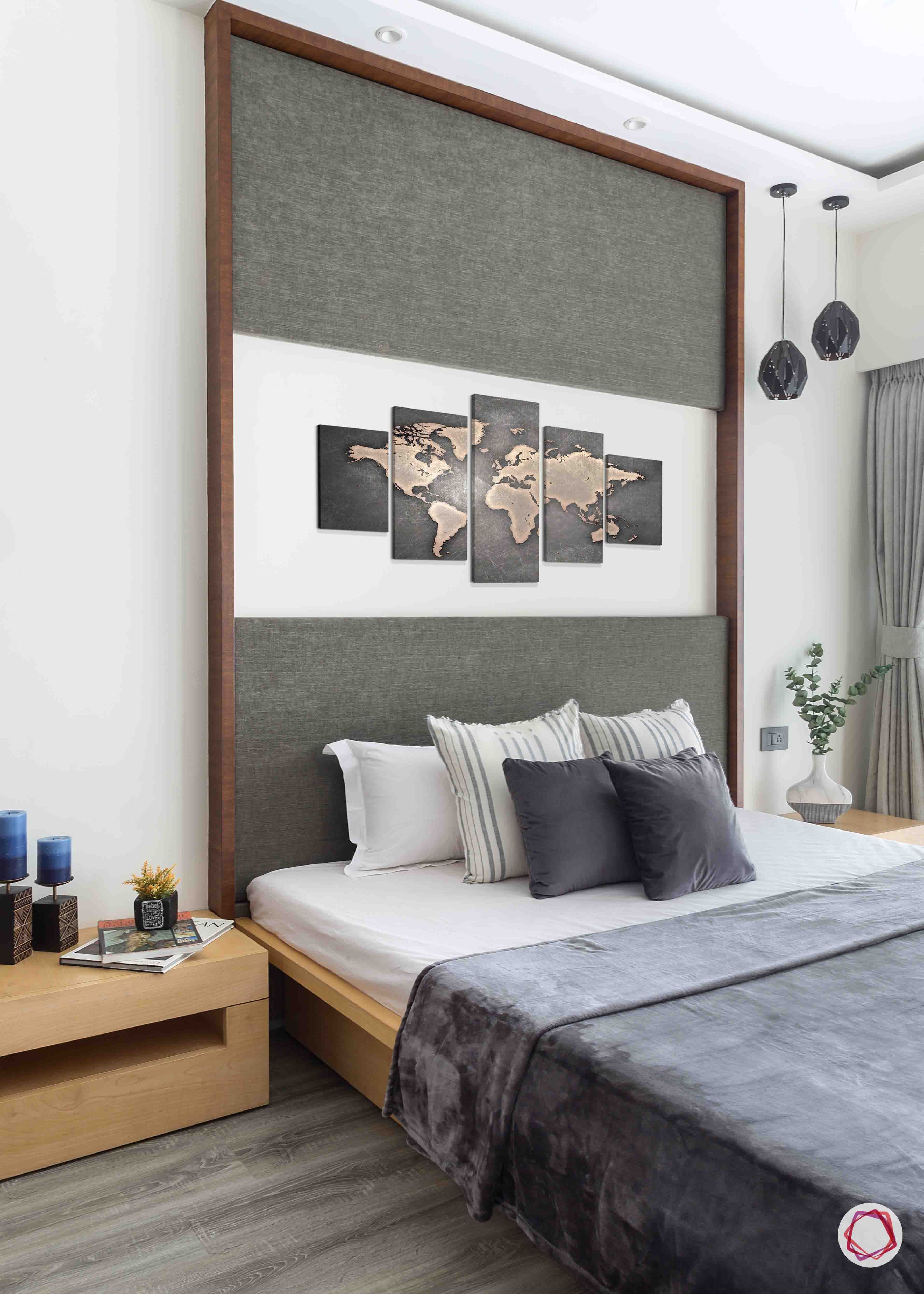
The master bedroom is replete in its simplicity. A full-length headboard upholstered in grey fabric takes the centrestage. This complements the grey colour of the floor. The Guptas did not want this setup to look too bulky so a break has been provided in the centre. Adding an artefact here adds texture to the wall. The side tables are custom-made using veneer as is the bed. Both beds in the house are equipped with storage to make up for the absence of lofts.
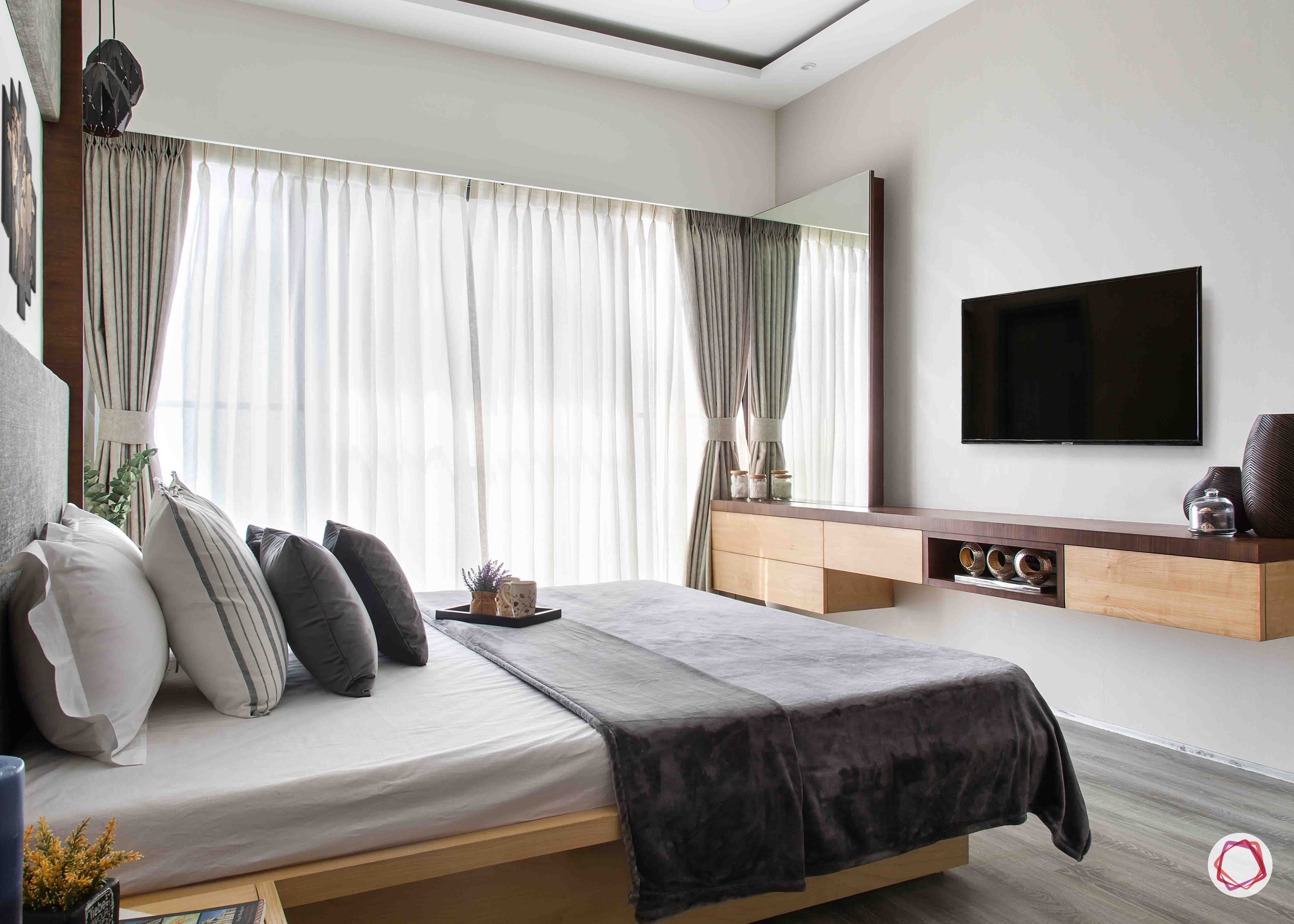
The dresser opposite the bed has a basic design; the mirror opens up to reveal a cabinet for storing cosmetics. Also, the dresser extends into a TV unit with some space for display. The entire ensemble blends into the scope of the room seamlessly. The wall-to-wall cabinet cuts a pretty picture with its shaded grey laminate shutters.
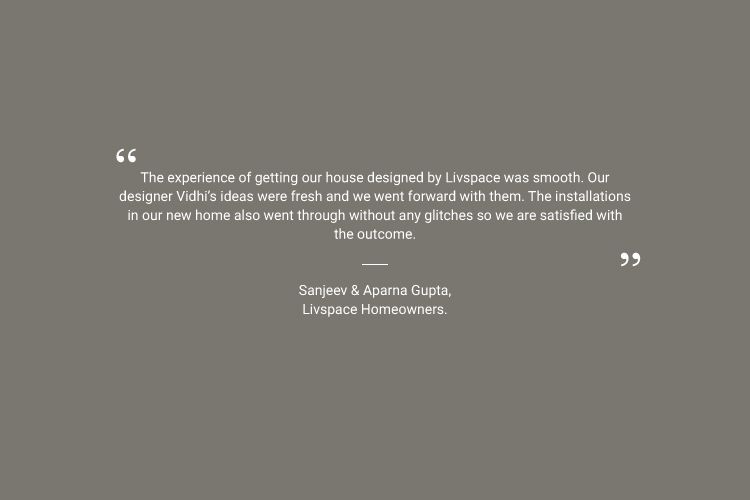
“Working for Mr and Mrs Gupta was a very fulfilling experience because they gave me plenty of creative license. They gave me a free hand at design and were open to experiment with different material palettes.”
-Vidhi Panchamiya, Interior Designer, Livspace
If subtle is your go-to style statement, also check out This 2BHK Blends Warmth with Subtle Style.
Send in your comments and suggestions.




















