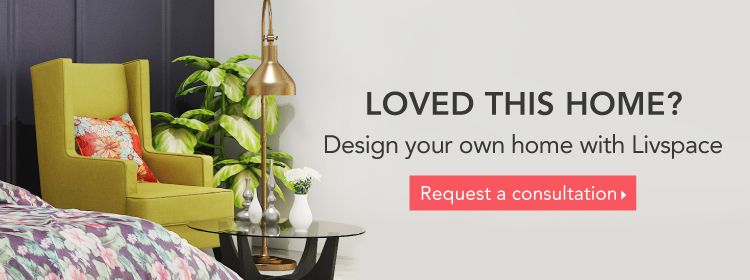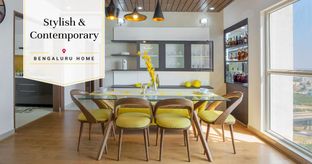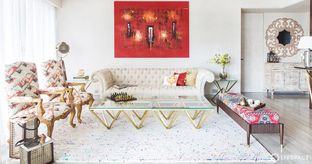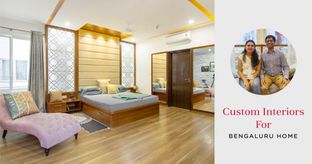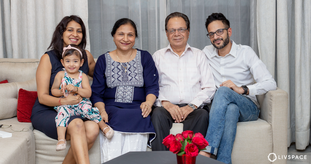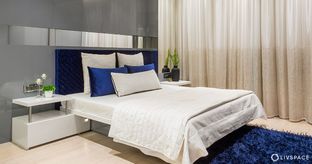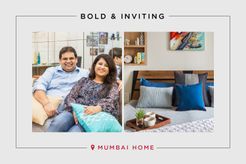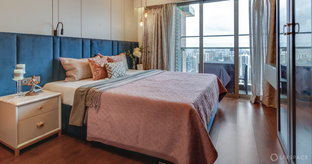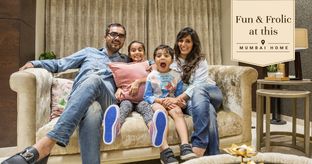A swanky home with superb interior design ideas.
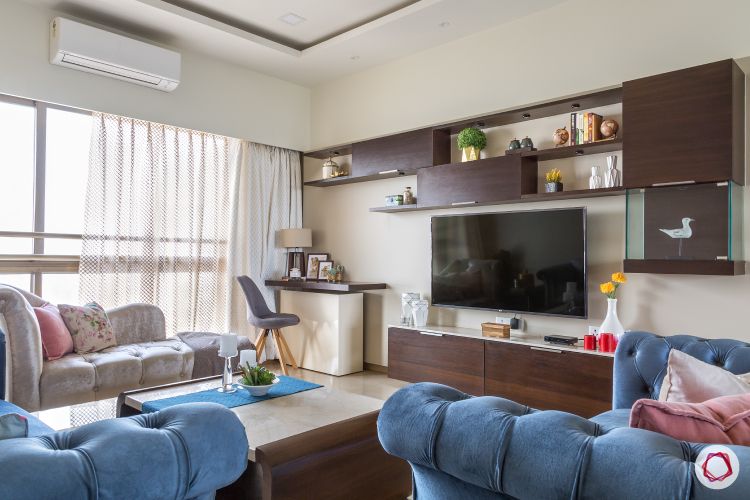
Who livs here: Devesh Dadheech with his wife Shobha, two sons with their wives and grandchildren
Location: Woodland Apartments, Malad East, Mumbai
Size of home: 4 BHK spanning 2,300 sq ft approx.
Design team: Interior Designer Shalaka Shinde with Quality Manager Rupesh Kadam
Livspace service: Full home design
Budget: ₹₹₹₹₹
Welcoming new bundles of joy always calls for celebration and more space. For Devesh and Shobha Dadheech, moving into a bigger home was a natural choice, since their family was getting bigger. However, this time around, they wanted their new home to look more modern and upbeat, as opposed to their earlier dwelling. Therefore, Livspace happened and there was no looking back!
Nestled in the prime location of Upper Govind Nagar in Malad, this property has exclusive apartments with the benefit of supreme infrastructure. Watch how Shalaka Shinde, the brain behind this stunning design, transformed every room with utmost expertise. We love how the home enjoys a good mix of quality materials and design aesthetics. Take a tour.
A Luxurious Welcome
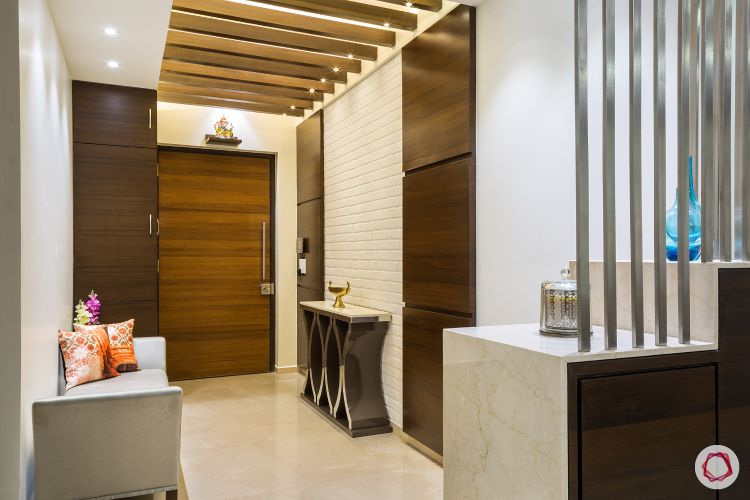
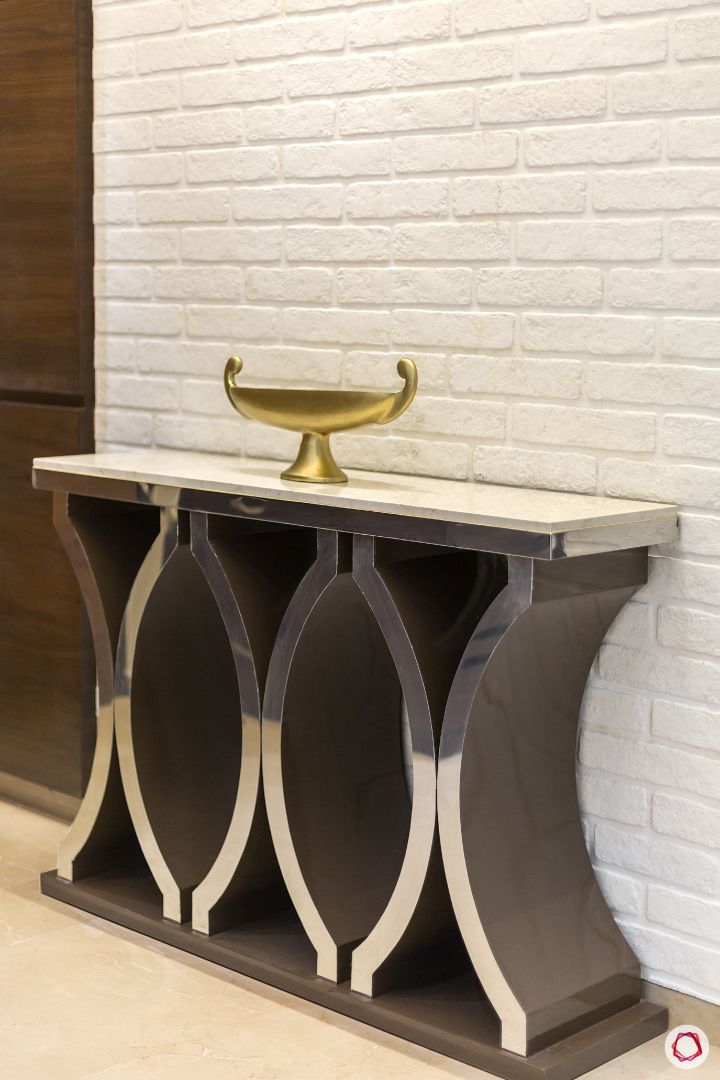
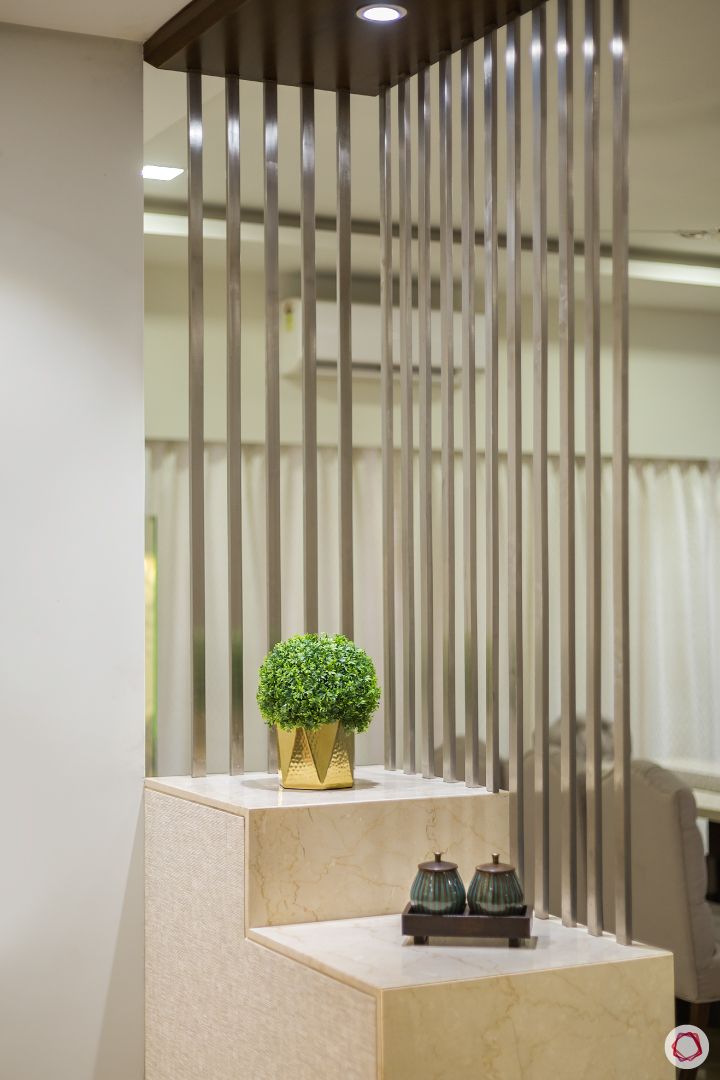
As they say, the entrance to the house makes the first impression and should therefore look welcoming. Shalaka gave the entrance a lovely mix of exposed brick tiles and veneer panelling to create an interesting accent wall. Wooden rafters on the ceiling lend the right amount of warmth that this space needed. What is the utility of a tall cabinet in the foyer, you ask? Well, Shalaka learnt that Devesh loves playing badminton, amongst other sports, so this cabinet takes care of the shuttlecocks and racquets. The chaise naturally forms a part of this beautiful foyer and blends in with the design.
Royalty Drips from this Living Room
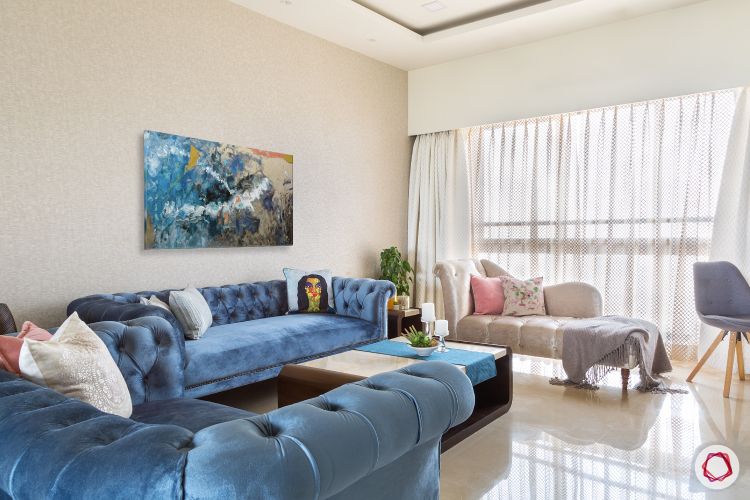
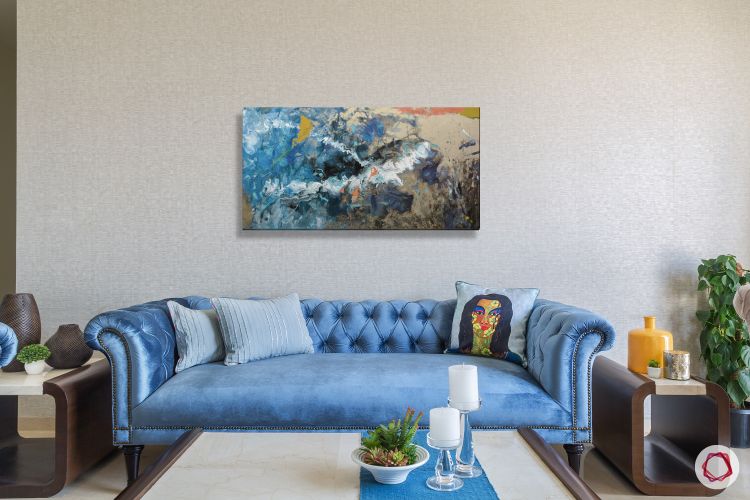
When it came to using colours for the home, it was Shobha Dadheech who was most upbeat about the idea. The living room looks stately with the icy blue Chesterfield sofas, upholstered in rich velvet. The royal daybed plays match with the beige textured wall, while the centre and side tables hold on to the veneer and marble from the foyer, to maintain continuity.

What’s unique about this living room? Well, do you see the cozy spot near the window? The Dadheech couple wanted a small work desk in some corner, away from the bedrooms. Devesh doesn’t believe in carrying work back home, so just a tiny ledge with a trolley storage unit and a chair serves the purpose. The TV unit is again a combination of veneer and marble, complete with shelves and cabinets for display and storage.
Plush Dining
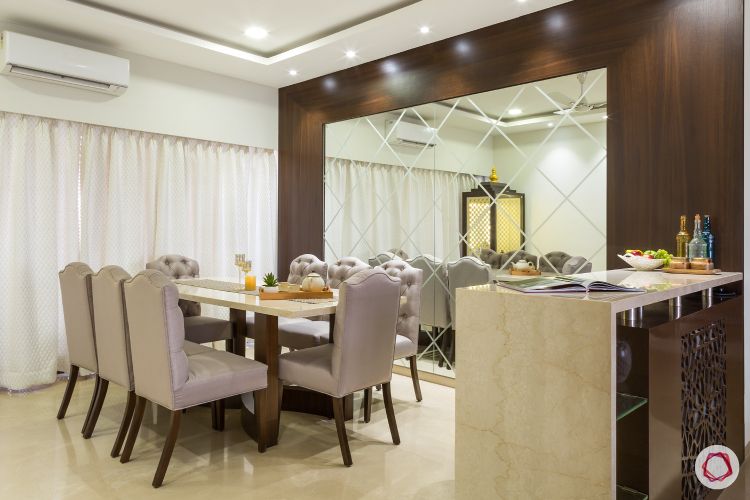
Since the family loves to usher in natural light during the day, Shalaka decided to make maximum use of the same. She gave them a mirrored wall with veneer trims on all three sides and spot lights that create soft focus. Therefore, when the curtains are not drawn, light is reflected on all all sides of this room, making it look bright and shiny. Since the family loves dining together, an 8-seater dining table is the ideal choice, along with plush button-tufted chairs for ultimate comfort.
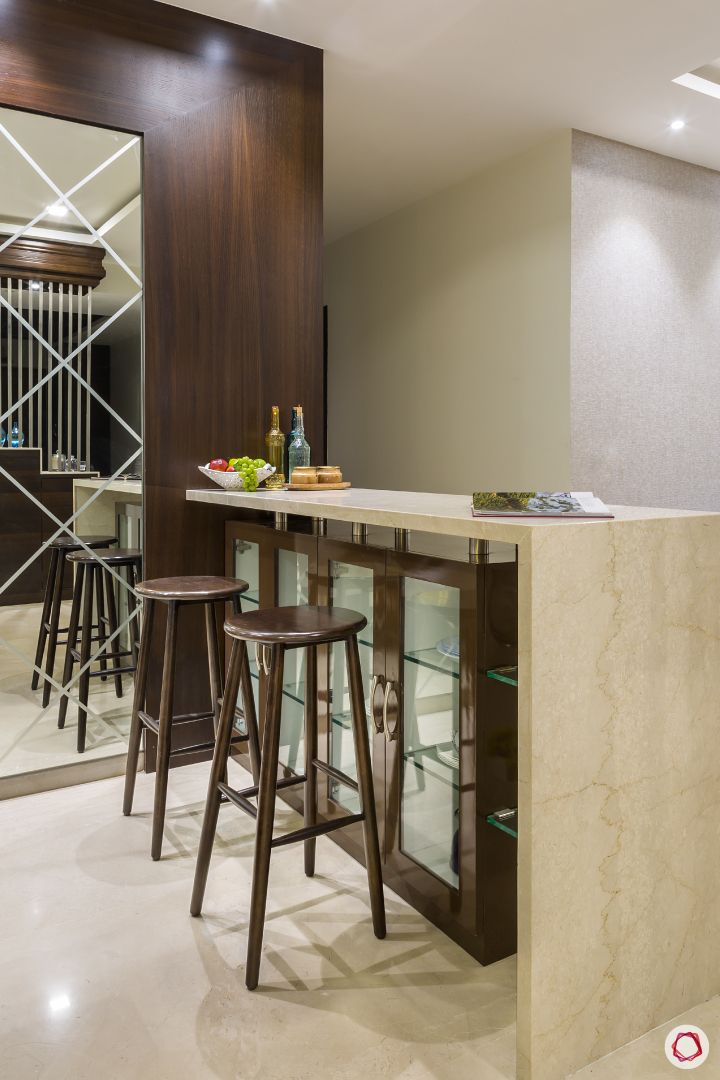
Since the dining area is vast, Shalaka decided to give them a super stylish breakfast counter that can accommodate extra people. There’s a functional crockery unit underneath the breakfast counter, which can be utilised to store all the exclusive cutlery. This is also the perfect spot for the boys to enjoy watching the game, while dining or lunching with friends and family.
Let’s Talk Divinity
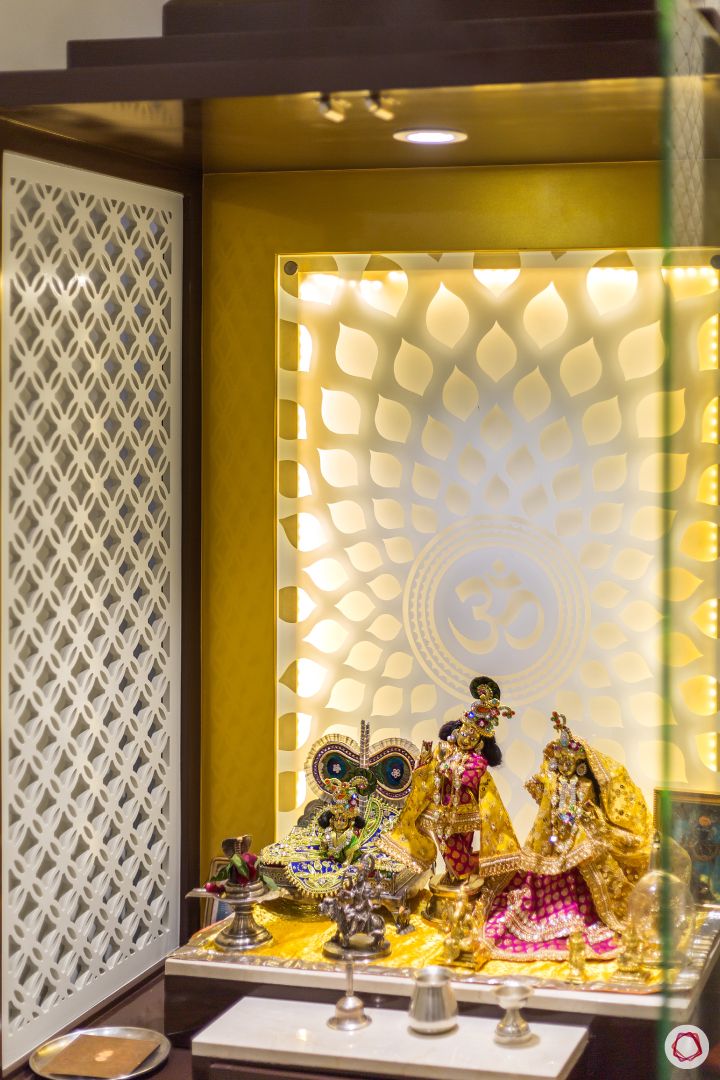
The pooja unit in the dining area looks so divine, with jaali on all sides. Wood is the chosen base material and Shalaka made sure that she gave them a traditional style unit, exactly the way they wanted. A backlit panel behind the deity, automatically gives a heavenly feeling to this space.
A Green Escape
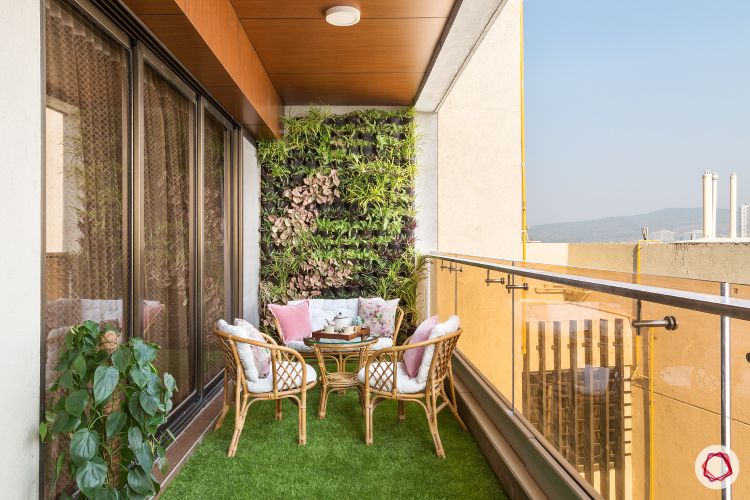
The family loves spending time in the balcony and they wanted a complete green area to sit and relax in. The view from the balcony is breathtaking and thus, this space deserved to be designed wonderfully. Therefore, Shalaka put a vertical garden, complete with potted plants and an artificial grass carpet to paint the balcony green, quite literally! The furniture is specially made to weather the elements and thus, is perfect for such a setting.
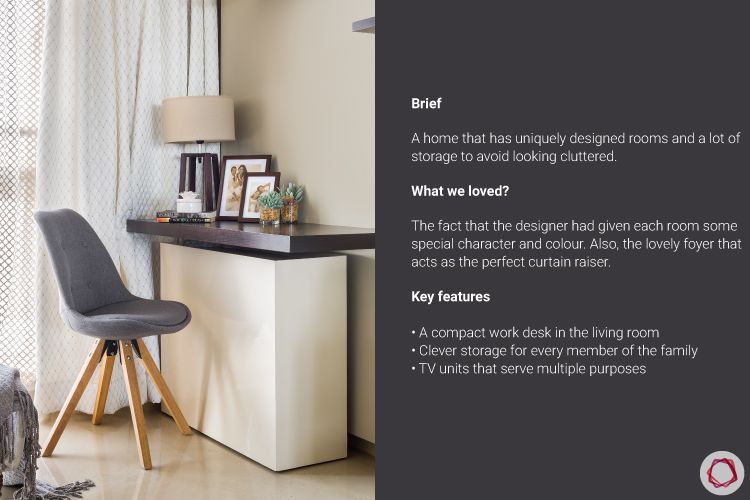
A Warm Master Bedroom
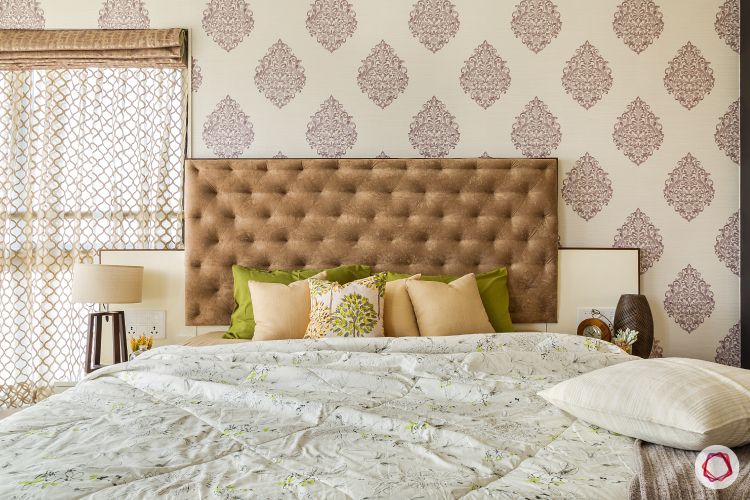
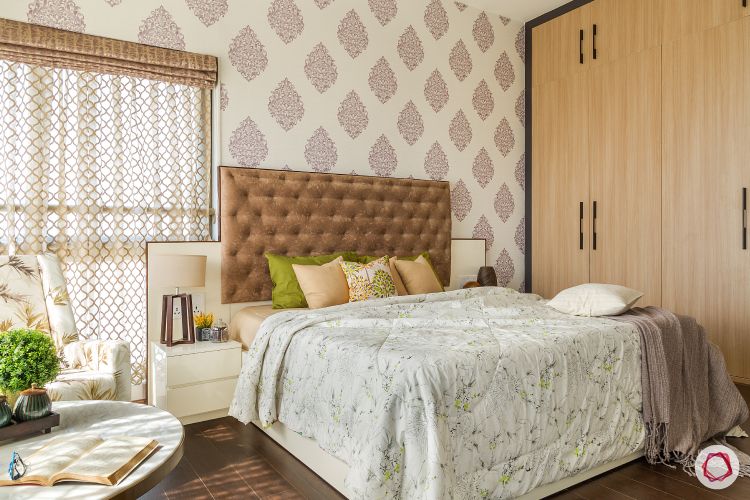
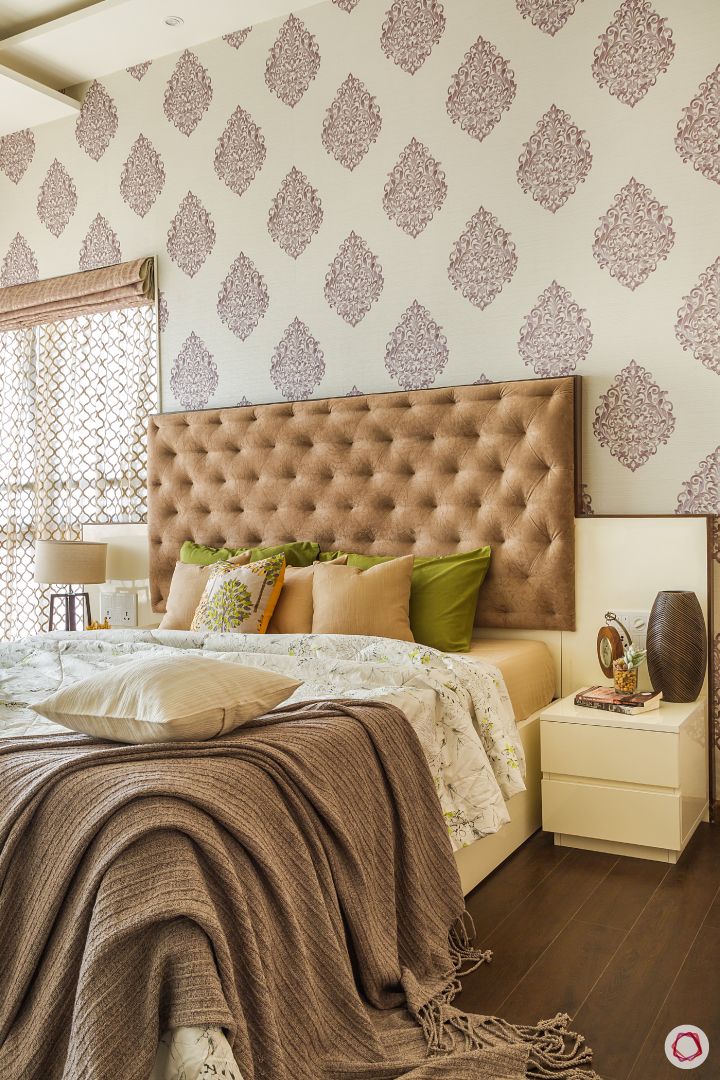
The master bedroom, that is used by Devesh and Shobha Dadheech, is one of the finest rooms in the home. Given the dark wooden flooring, Shalaka decided to give the couple, a glossy beige bed with tasteful brown tufted headboard. The wardrobe is a perfect contrast, with a light wood matte finish and loft storage.
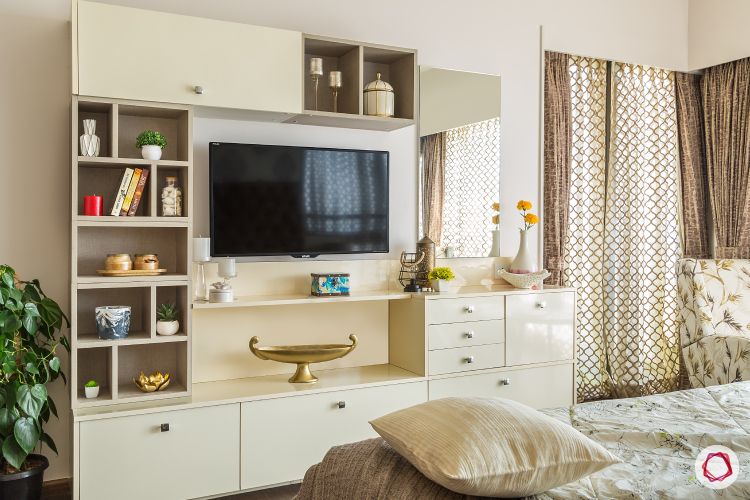
The TV unit in the master bedroom is a complete storage solution for a slightly aged couple, to keep medicines and other essentials handy. The finish on the TV unit is same as the bed and it also accommodates the dresser in it. Plenty of drawers make sure that there is no dearth of storage in this room.
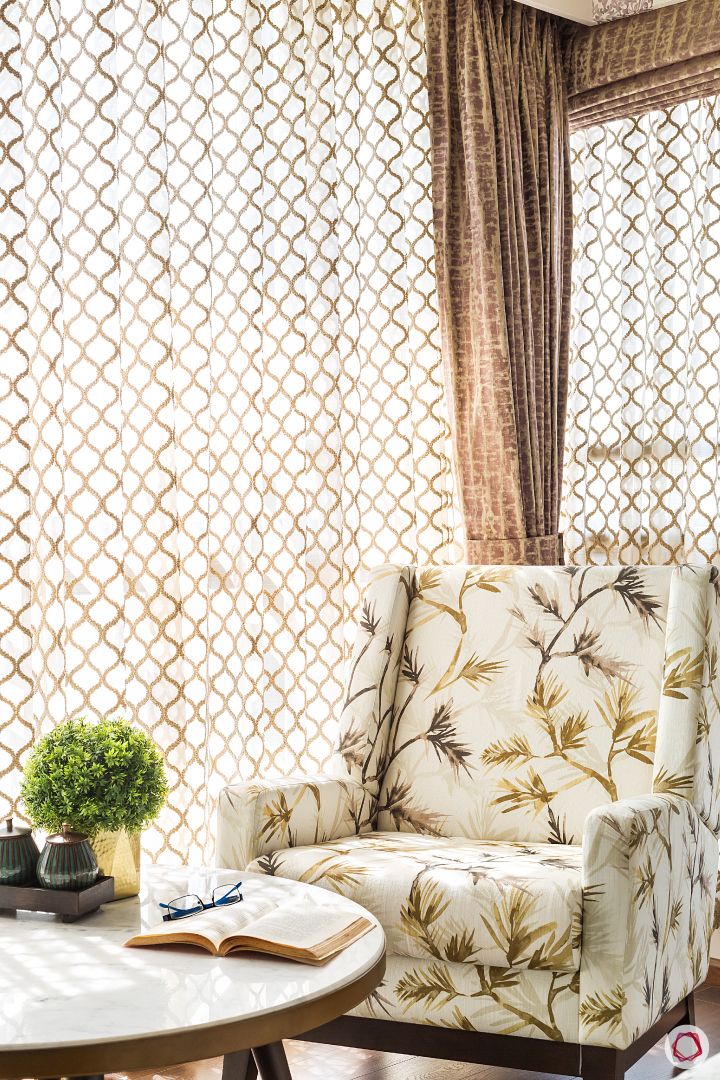
What a sight for sore eyes! We just loved this corner in the master bedroom. Since Devesh comes back from work early at times, he likes unwinding over a cup of tea, in this quiet corner, with his wife. Accent chairs and a coffee table are also great for bedroom seating. There’s plenty of space for everyone to sit and enjoy conversations.
A Cool Bedroom for a Young Couple
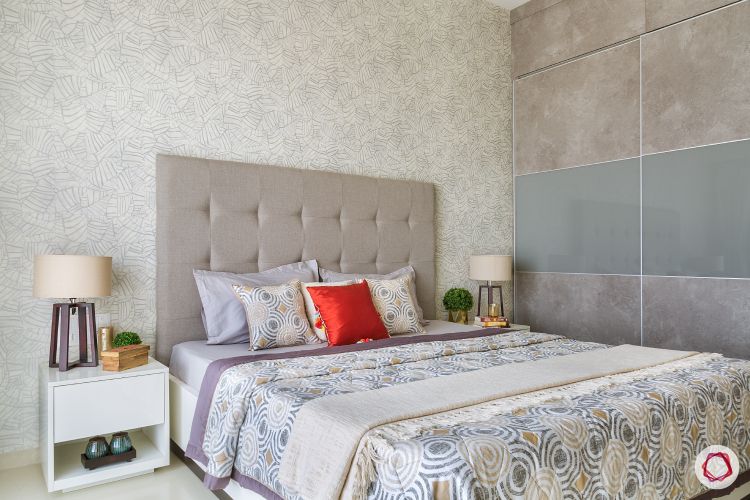
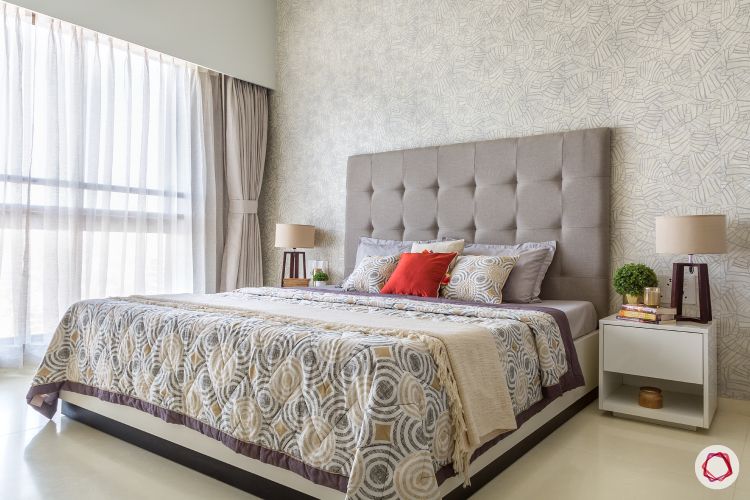
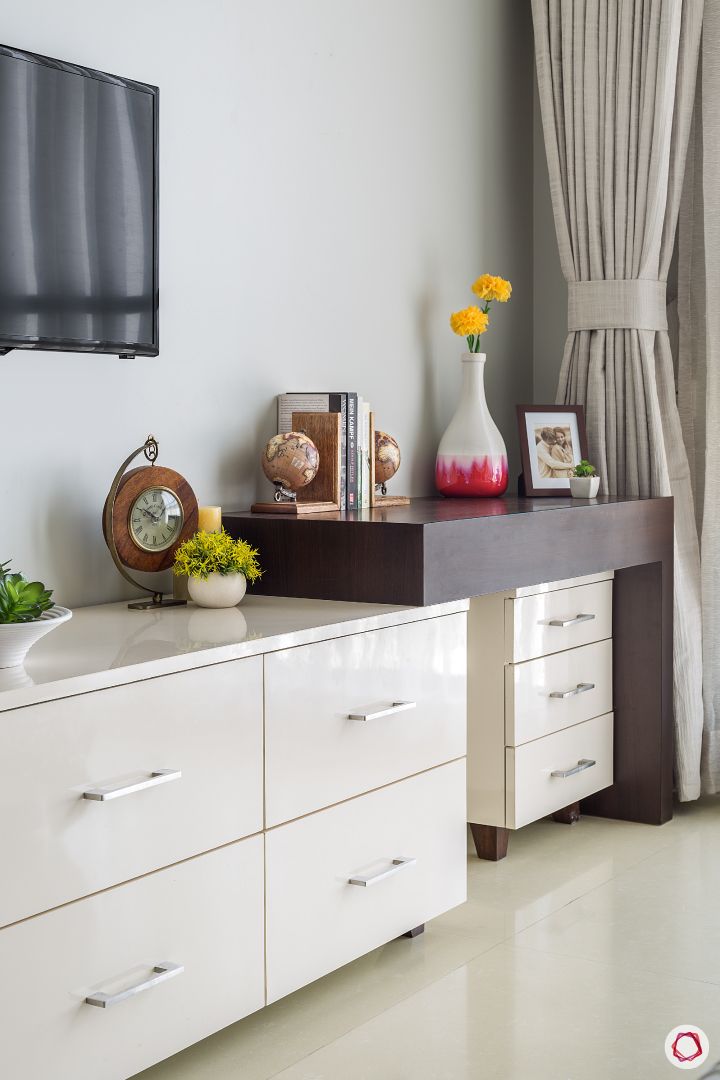
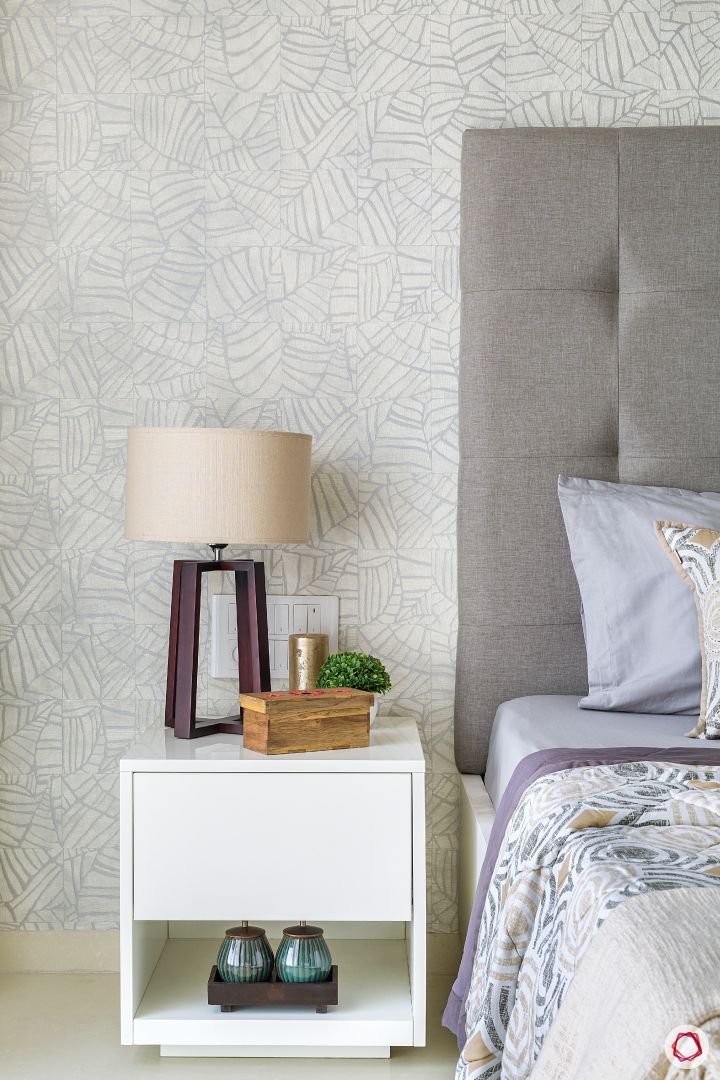
The couples’ younger son occupies the coolest bedroom in the house. Unlike the master bedroom that is doused in warm colours, this bedroom is exactly the opposite. This couple is inclined towards cooler colours, and thus, Shalaka gave them a slate grey theme for their room. The self-designed wallpaper, upholstered headboard and the matte finish wardrobe, all follow the same theme. This is one soothing colour palette for a subtle bedroom design.
A Cozy and Glossy Bedroom
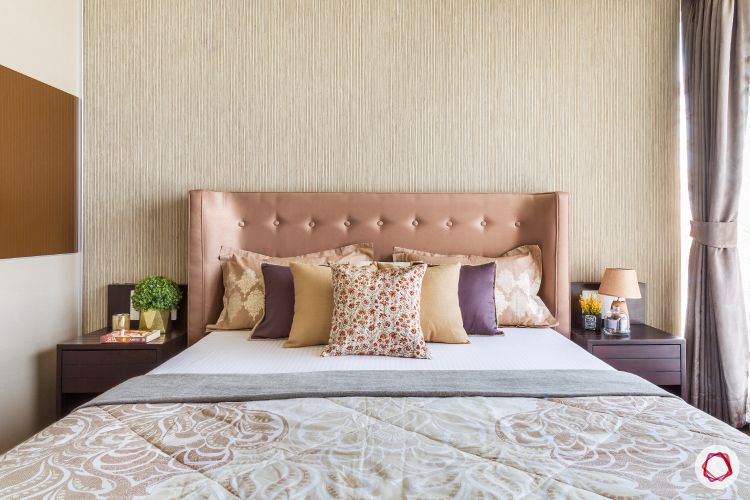
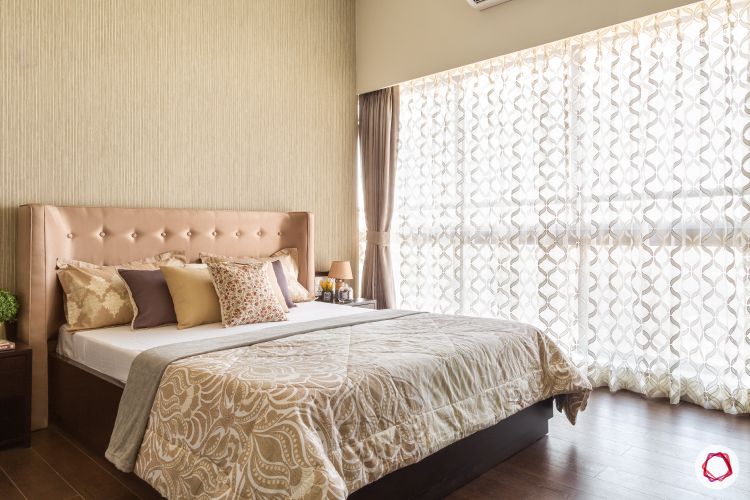
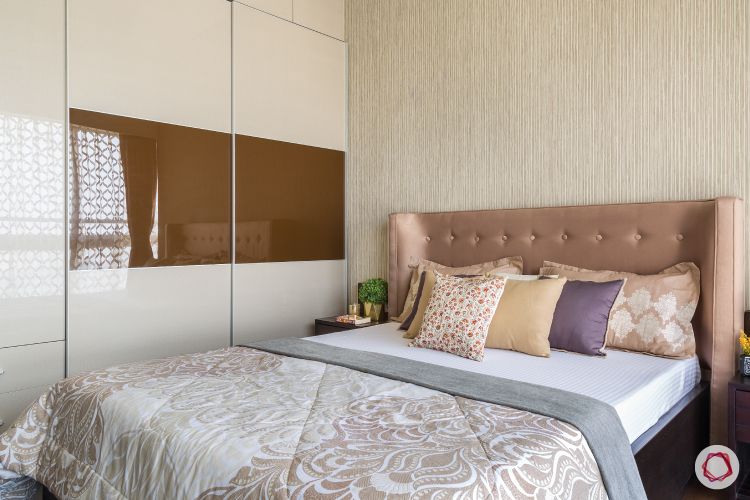
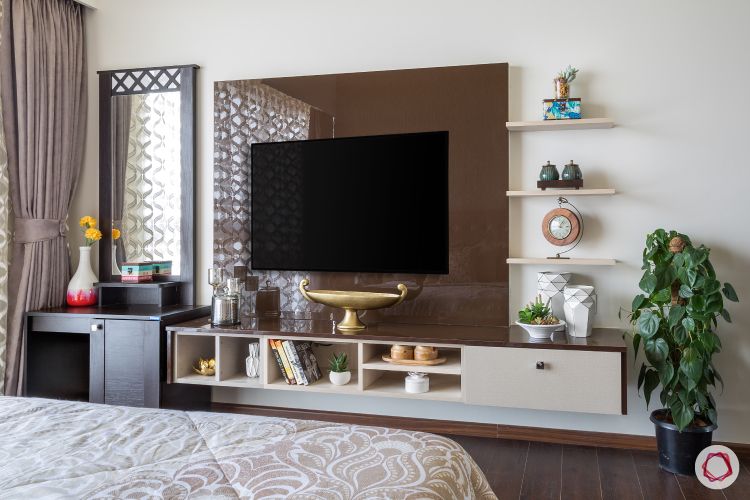
Moving away from mattes, the elder son of Devesh and Shobha, has a preference for glossy interiors. Therefore, Shalaka ended up giving this bedroom a satin finish, fully upholstered headboard set against a rich textured wall. The wardrobe and the TV unit are in perfect harmony with beige and brown glossy finish cabinets. The TV rests on a shiny back painted glass panel and the same panel runs right through the centre of the wardrobe. This room has the right mix of warm woods and glossy finishes all in one place!
A Woody Escape for the Guests
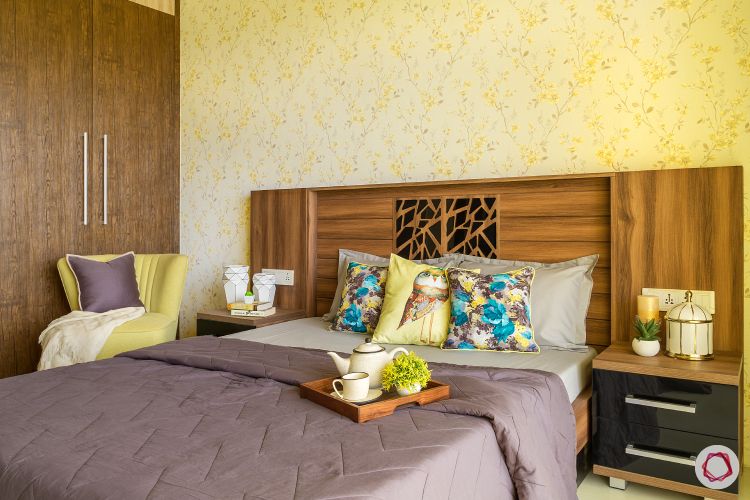
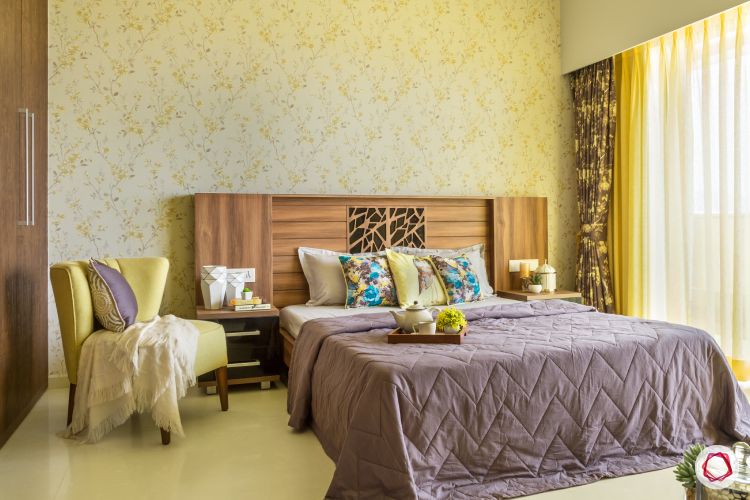
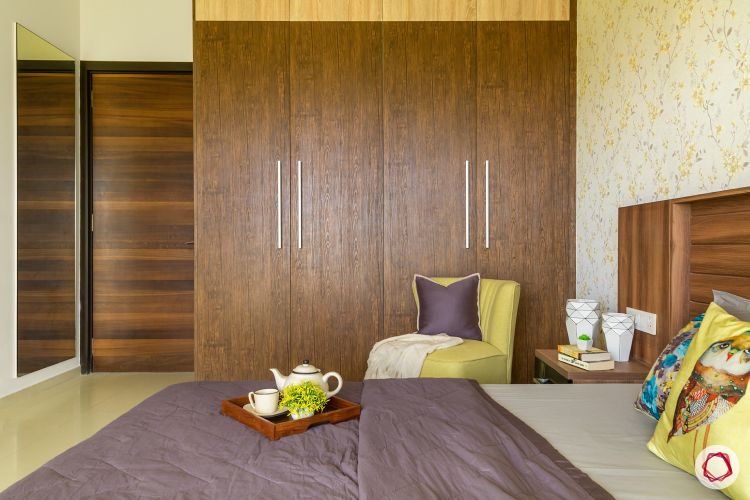
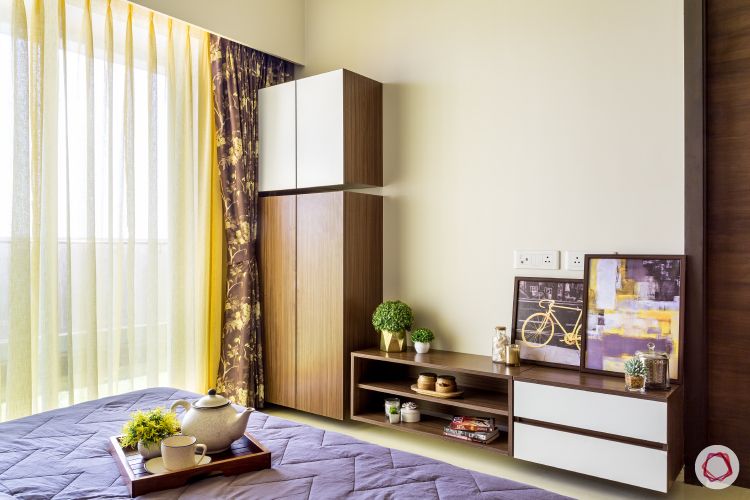
The guest room is entirely what Shobha had envisioned it to be. She loved the bed from the Livspace catalogue and wanted it for the guest bedroom. Matching the bed, Shalaka worked around the design and gave the room a cheery floral wallpaper and drapes in chirpy yellow. A comfy yellow accent chair find a place in this room, and the wardrobe is finished in dark and light-shaded laminates. The TV unit features open and closed storage options to take care of basic storage needs for the guests.
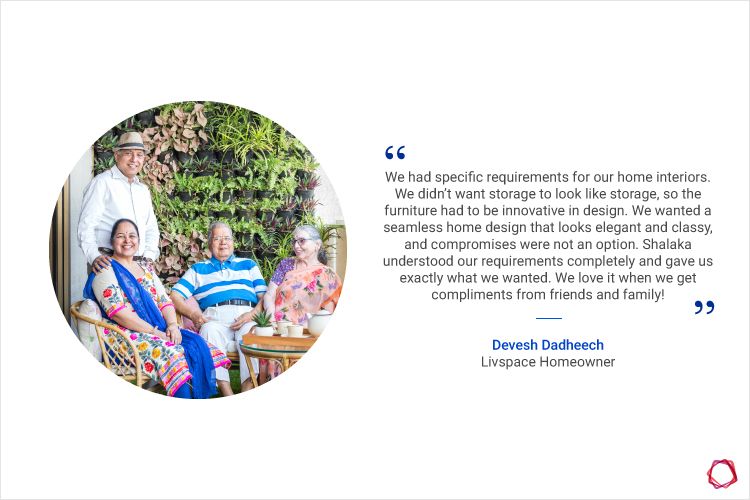
“Given the huge size of the home, I had to do it justice keeping in mind the needs of the family. Every member of the family had a distinctive individual taste and preference, and catering to each one was exciting and challenging. That said, Mr Devesh and Mrs Shobha were very cordial and easy to work with. I enjoyed designing for this family!”
– Shalaka Shinde, Interior Designer, Livspace
Did you love this home? Then you must take a look at this Gurgaon home design as well!
Send in your comments and suggestion.



