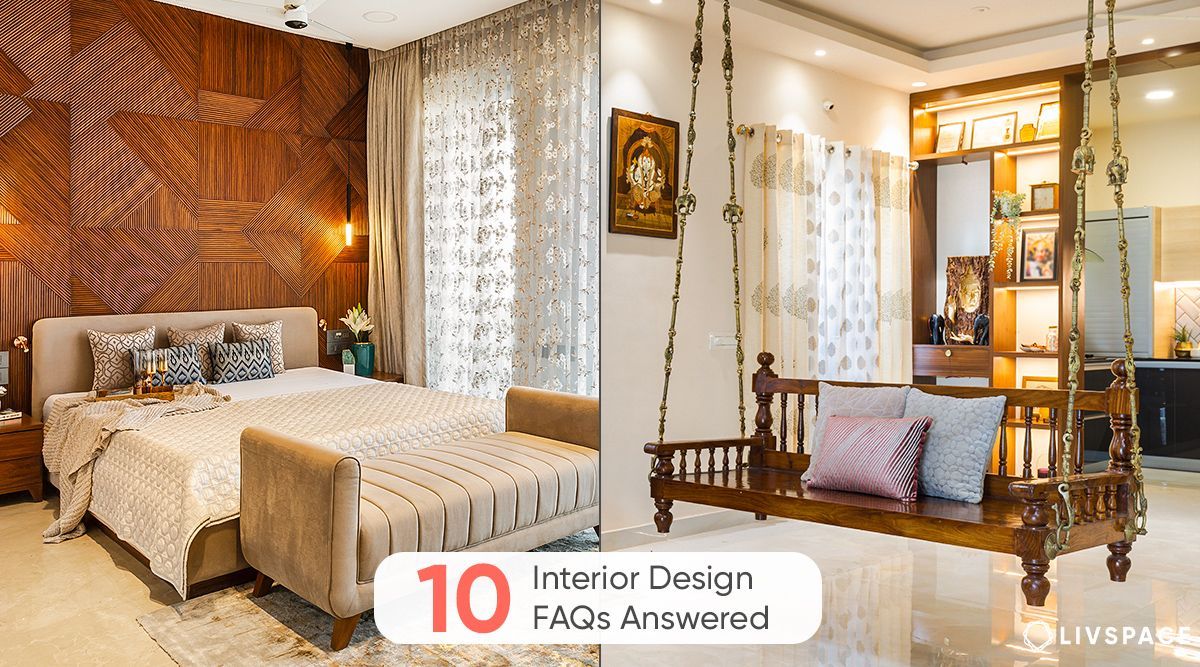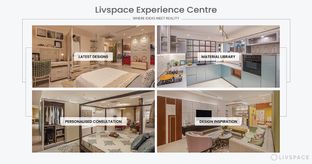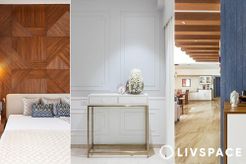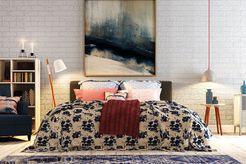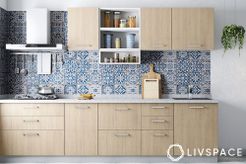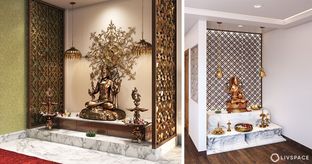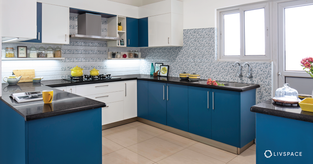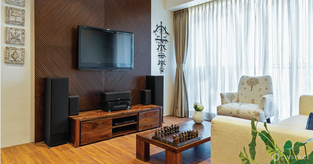In This Article
- Meet Our Designer
- Top Interior Design Questions #1: What Are the Salient Features of a Well-Designed Home?
- Top Interior Questions #2: Why Do You Need a Designer?
- Top Interior Design Questions #3: What Is the Cost of Hiring an Interior Designer in India?
- Interior Design Question #4: What to Ask an Interior Designer Before You Hire Him/Her?
- Top Interior Design Questions #5: What Are the Steps Involved in the Design Process?
- Questions for Interior Designers #6: How Much Does the Interiors of 1BHK/2BHK/3BHK Cost?
- Top Interior Design Questions #7: What Can Shoot Up the Cost of My Interiors?
- Top Home Decor Questions #8: How Long Does It Take To Get Interiors Done?
- Top Interior Design Questions #9: How Does the Cost of Interiors Change As per Cities?
- Top Interior Questions #10: What Are the Most Popular Styles of Interior Design in India?
- How Can Livspace Help You?
Let’s begin with one of the most crucial interior design questions: what is interior design? The interiors of your home must be tailor-made for you and your family. For that, you would require a deft hand at designing that only experts have.
Essentially, interior design in India is considered something only the rich and famous opt for, and thus, the average homeowner is riddled with questions to which there are often no straightforward answers – at least not answers that can be Googled!
Many such homeowners have written to us seeking answers to their queries. Hence, we spoke to Livspace designer Vinit Kadam to answer all your questions about interior design in India.
Meet Our Designer

Vinit Kadam is an architect with an experience of over 6 years in the field of designing and execution. He has been working with Livspace for the last 1.5 years and specialises in designing luxurious and compact residential spaces. In this blog, he answers all your interior design questions.
Top Interior Design Questions #1: What Are the Salient Features of a Well-Designed Home?
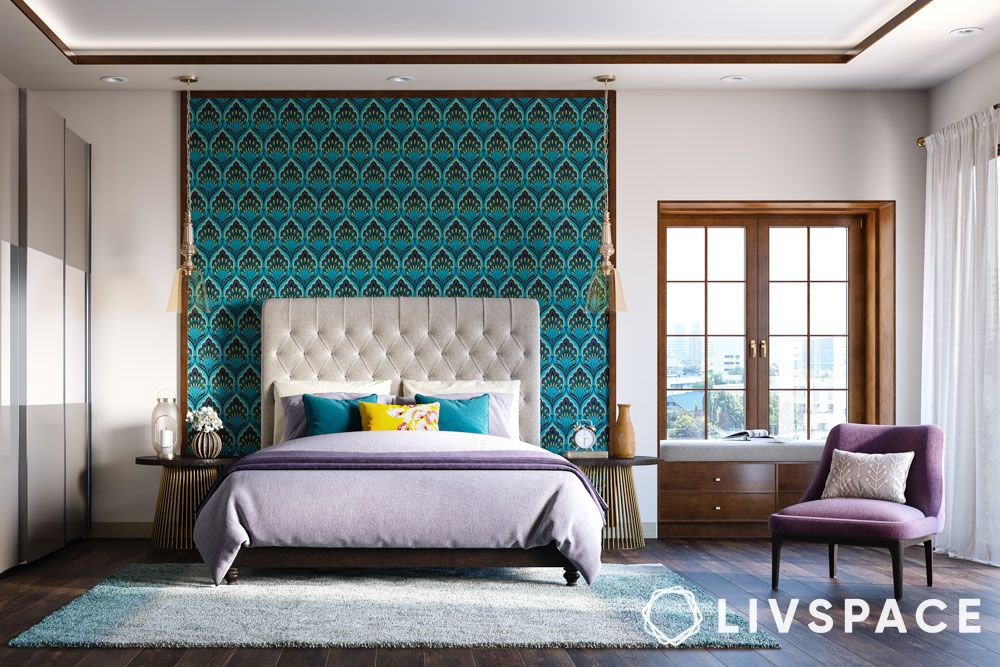
What does ‘well-designed’ really mean? Here’s what Vinit had to say about this interior design question:
When crafting a well-designed home, numerous factors come into play. Among these considerations, lighting and furniture are the pivotal elements that influence the interior design of a house. Lighting not only brings about the desired ambience but also contributes significantly to the overall mood. Simultaneously, the strategic placement of furniture can help you use space right, thereby enhancing comfort and functionality.
Apart from this, here are the 10 commandments of a well-designed home:
- It should be healthy
- It should have a place for everything and everyone
- There should be attention to detail
- Your home should evolve with your needs
- There must be privacy
- The interior design should be innovative
- There should be value for money
- It should be comfortable
- Your home should help you live better
- It should be beautiful
Also Read: Does Your Home Follow These 10 Commandments of Good Design?
Top Interior Questions #2: Why Do You Need a Designer?
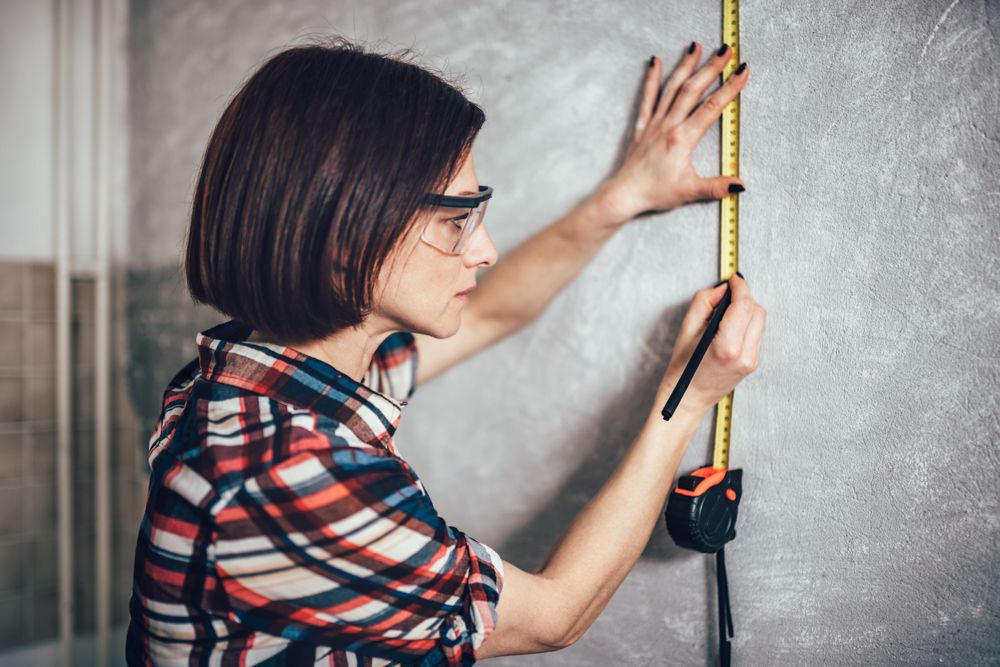
When it comes to the most common questions for interior designers, this is something that almost all homeowners ask. Interior designers dedicate their expertise to precisely this subject, delving deep into the nuances of space, placement, lighting, ventilation, colour palettes, material combinations and more.
Therefore, according to Vinit, entrusting the design of one’s dream home to an interior designer is a prudent choice. These professionals can create the perfect schemes, designs, and concepts customised to the unique attributes of each house, ensuring that the result aligns seamlessly with your individual preferences and needs.
There are several reasons why you need an interior designer. We’ve listed the most crucial seven for you:
- They are the experts in understanding your requirements and turning them into workable designs.
- For designing personalised and customised spaces
- For designing functional spaces like kitchens and bathrooms
- To create miracles you didn’t think were possible with your budget or space
- As it will save time and money that can be lost in costly design mistakes
- For increasing the value of your property
- Because it is now totally accessible
You can get a full account of why an interior designer is essential for designing any home here.
Still don’t believe us? Then you must see for yourself how an interior designer can add value to your interiors.
What Is the Scope of Interior Design in India?
One of the most important interior design questions in India is the scope. In a snippet, interior design covers the following:
- Designing or creating the plan for interior design
- Furniture
- Carpentry
- Flooring
- False ceiling
- Wall treatments including paint, wallpapers, decals, panelling and cladding
- Electrical work
- Plumbing
- Customisation or making furniture to as per specific dimensions
- Structural changes (with builder’s approval)
- Demolition
- Decor and soft furnishings
- Styling
If you opt for end-to-end interior design, which is what Livspace offers, all of this will be covered in the scope of your project.
Interior Designers vs. Decorators
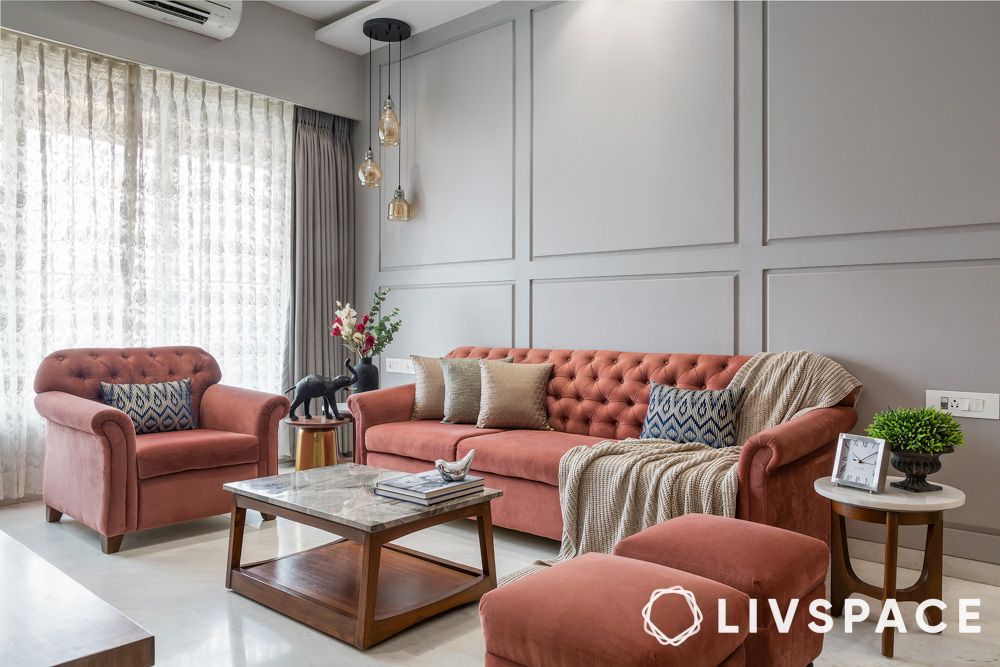
“An interior designer is someone who has formal education or training in design. He/she is capable of designing a space from scratch, which includes space-planning and making structural changes to optimise functionality. They can change layouts or customise furniture to fit the exact dimensions of your home.”
Unlike designers, decorators or stylists do not always have formal training in design. They typically help homeowners with picking out furniture and decor items to do up their homes.
You can get a detailed account of the difference between interior designers and decorators here.
Top Interior Design Questions #3: What Is the Cost of Hiring an Interior Designer in India?
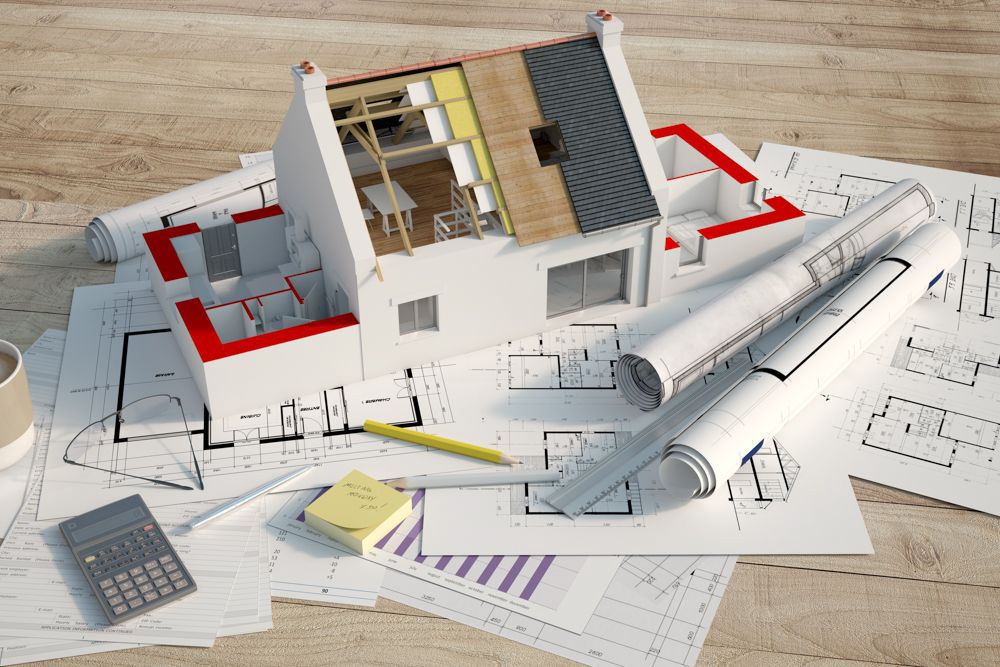
When it comes to interior design questions, the cost is a crucial concern. Before we delve into the actual cost of hiring an interior designer, let’s clarify what they do and how it is different from stylists or decorators.
How Much Do Interior Designers Charge?
Like everything else, the amount or scope of work determines the exact fee of an interior designer. If the designer is just designing, the fee will be much lesser. If he/she is supervising the entire process of collaborating with various vendors like plumbers, carpenters, electricians etc, the fee will be higher.
Livspace Recommends:
If you want a hassle-free experience, then check for a designer who can supervise the entire work from procurement of furniture and decor, carpentry work for the kitchen and wardrobes along with installation.
How are Designer Charges Computed?
- Per Sq. Ft.
- Percentage of Overall Cost
- Markup on Products
- A Lump Sum
How Much Does Livspace Charge?
At Livspace, you pay for end-to-end interiors including furniture, civil changes, flooring, lighting, carpentry etc. However, there is no separate cost of designing; it’s included in the total interior designing charges. An experienced Livspace designer will be assigned to your project, and there will also be a separate project management team to take care of the installation.
Also Read: What Is the Cost of Hiring an Interior Designer? A Definitive Guide
Interior Design Question #4: What to Ask an Interior Designer Before You Hire Him/Her?
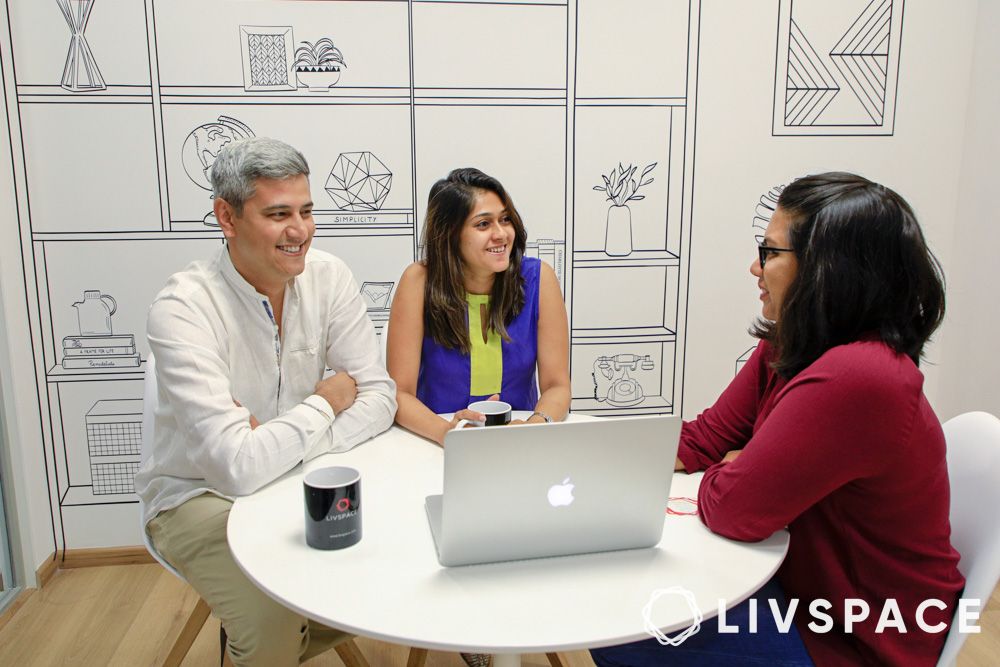
Before enlisting the services of a designer, it’s crucial to ask three main interior design questions, as per Vinit.
First and foremost, ask your designer on recommended themes for your home that match your requirements. A well-defined theme ensures a harmonious design flow.
Secondly, delve into the designer’s perspective on what the space demands. Their insights can unearth the design potential of your home.
The third question centers around the efficient expansion of space while simultaneously maximising on storage solutions. Storage should never be compromised. However, there needs to be a balance between aesthetics and functionality.
By addressing these interior decorating questions, you lay a sturdy foundation for a collaborative journey with your chosen designer. Additionally, your interior designer should:
- Speak to you in layman’s terms
- Be conscious about your budget
- Be trained in design
- Give you a timeline
- Understand your style
To make sure your first meeting with the designer is a fruitful one, explore the interior design questions you must ask a designer here.
Top Interior Design Questions #5: What Are the Steps Involved in the Design Process?
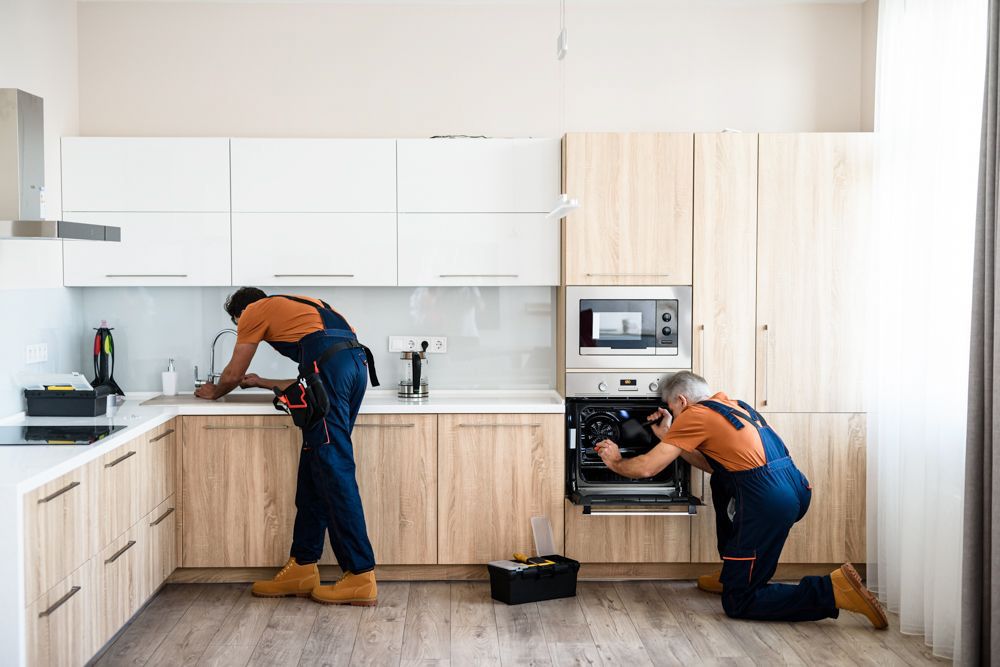
So far, we have spoken only about interior design questions like the scope, the role of an interior designer and the cost of hiring an interior designer. After all this, when you have already made the decision to hire a designer, you must get into the nitty gritties of what transpires after this; in other words, what are the actual steps in the process of interior designing.
Steps in the Process of Getting Home Interiors Done
- Meeting the designer: The first step is to meet the designer in person and explain your requirements to him/her
- Site visit: It is advisable for you to visit your new house along with your designer to point out specifics to him/her in person
- Designing: The designer now works on a design plan that can be shared with homeowners as 2BD or 3D renders. This allows the homeowners to visualise exactly how their home will look
- Production: If you have picked modular furniture, it is pre-made in factories. But customised furniture will have to be made on site (your new home)
- Installation: Finally, all the parts come together and fit together to complete the interiors of your home
How Is the Livspace Process Different?
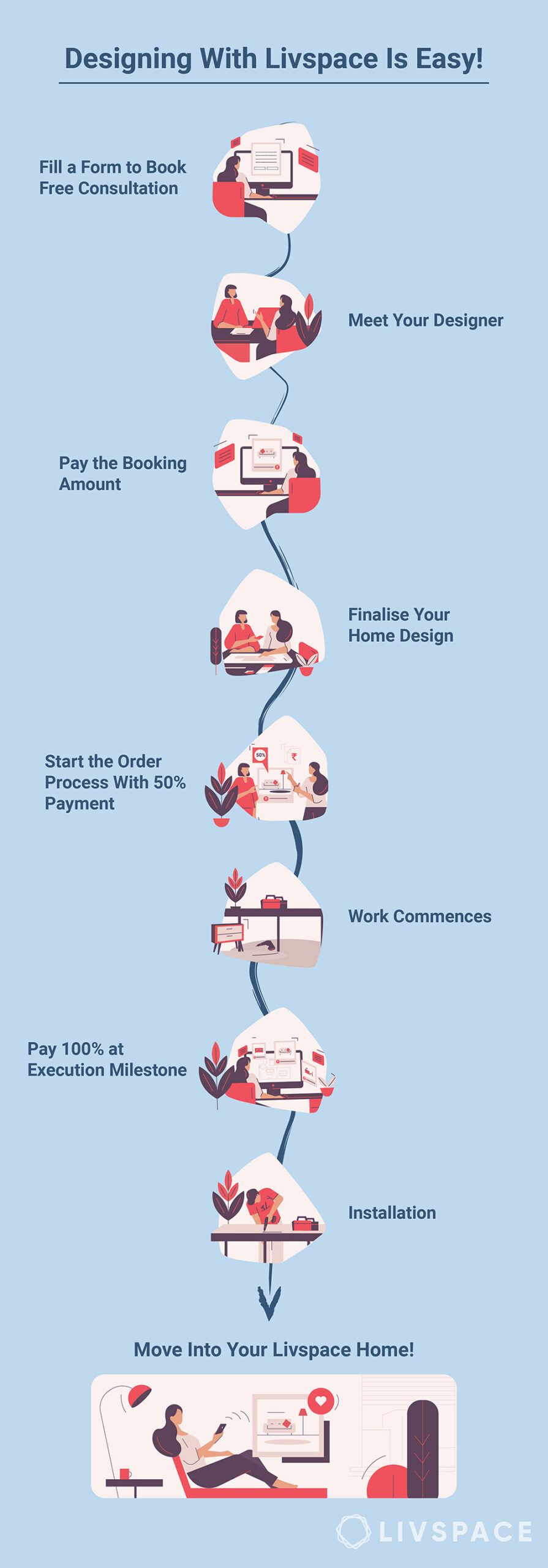
The Livspace process is mainly different in 3 ways:
- You can visit our Experience Centres to get an actual look and feel of the products you are buying. For instance, you can see what an actual modular kitchen looks like
- You have the option to pick products, modular furniture and decor items from our catalogue via a tool called Canvas. You literally don’t need to step out to buy anything unless you want to
- The same tool allows you to see how much of the money you have paid has been spent and on what, at every step of the design and installation process. So, there is complete transparency regarding cost and progress of work
Take a sneak peek into our experience centre as our designer walks you through it!
Questions for Interior Designers #6: How Much Does the Interiors of 1BHK/2BHK/3BHK Cost?
This is one of the most important interior design questions that homeowners ask. Are you also wondering what is the cost of 1BHK, 2BHK or 3BHK? Here is a simple interior design cost breakup by Livspace:
| Configuration | Sq. Ft. Range | Interior Design Cost* |
| 1BHK | 400 – 600 sq. ft. | ₹5 lakhs – ₹8 lakhs |
| 2BHK | 600 – 800 sq. ft. | ₹7 lakhs – ₹15 lakhs |
| 3BHK | 750 – 1400 sq. ft. | ₹9 lakhs – ₹25 lakhs |
*These Livspace interior design costs per square foot are for reference only; exact costs might differ according to the nature of your requirements, size of home and location. Talk to our designer to get a free quote today.
Top Interior Design Questions #7: What Can Shoot Up the Cost of My Interiors?
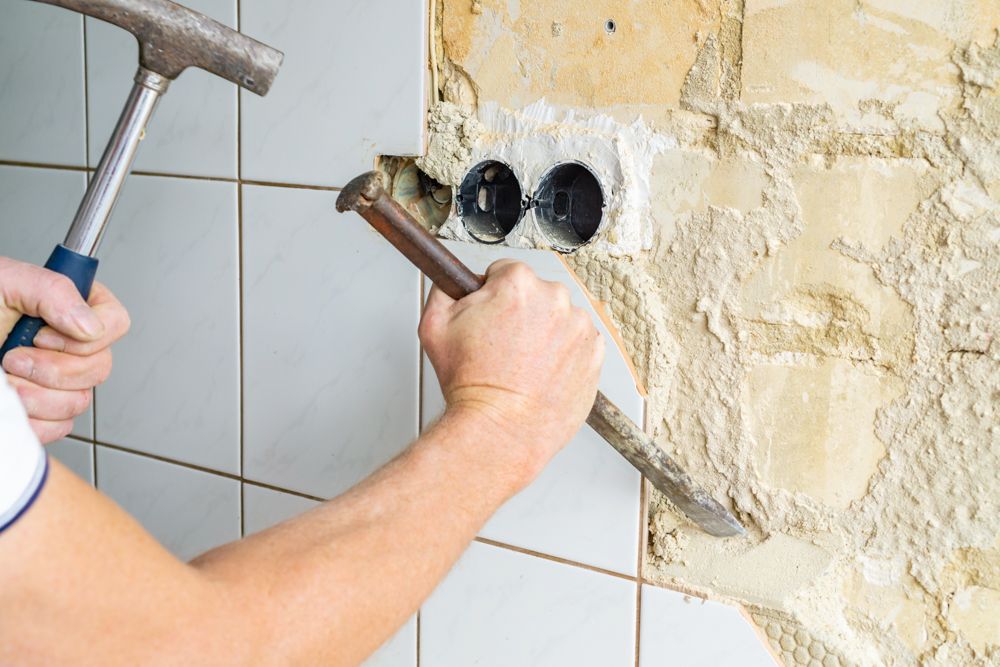
Often, the choice of materials and their quality significantly contributes to the escalation of project costs. For instance, between wooden panelling and marble panelling, marble, being a premium material, commands a higher price tag. With premium materials comes the necessity for skilled craftsmanship, thereby incurring additional labour costs.
While premium materials offer enhanced aesthetic appeal and durability, they also result in a greater financial investment. Thus, the balance between material quality, design vision and budget constraints is a crucial facet that both homeowners and designers must thoughtfully navigate.
Even if you embark on an interior design project with full knowledge of costs, there might be some nasty surprises along the way. The job of a competent interior designer is to minimise these last-minute shocks and ensure that the cost of the project does not overshoot the proposed budget.
However, homeowners too can do their bit to ensure that they do not get any last-minute hikes in cost. And this can be achieved just by being informed about the factors that might shoot up the budget of interior design in India.
Other Factors That Can Increase the Cost of Interior Design in India
- Demolition: There is a certain cost involved in demolition that we often tend to overlook. If you are renovating your home, the cost of demolition could be substantial.
- Customisation: The thumb rule of interior design is that modular furniture always costs less than furniture that has been customised for particular dimensions
- Materials: The materials used for the carcass cabinets and the finishes you choose will determine the cost of interiors.
- Structural Anomalies: If you have a ceiling with lots of bulky beams, it might shoot up the cost of covering it up with a false ceiling. Also, if the shape of your room is awkward, flooring will cost more than usual
Top Home Decor Questions #8: How Long Does It Take To Get Interiors Done?
Most homeowners, especially first-time homeowners, opt to stay in rented accommodation while the interiors for their new home is done. So, for a period of time, they are paying both EMIs for their home and the rent for their current accommodation. Hence, any delays in handing over the finished home can incur serious financial losses.
“Time is money is a saying that holds absolutely true for home interiors and time lost implies a direct loss of money too!”
How To Divide the Time Taken for Completing Interior Design?
To understand what is the timeline for getting your home interiors done, you need to break down the timeframe into three segments:
- Designing: This is the phase where the designer is proposing ideas to the homeowner. This phase could last for anything between 1 week to 3 months. It depends on the amount of back and forth that happens to finalise the designs. The responsibility for the length of this time period is shared between the designer and the homeowners. While it is the responsibility of the designer to come up with fruitful designs, the homeowners must also be sure of what they want. Every time they propose a change, the designing phase will get extended.
- Production: Once the designs are frozen to the time you start installing them in the house is the production period. This is the time when all the parts of carpentry are prepared, materials are acquired and everything is made ready. This should take between 15 and 30 days, depending upon the scope of the project.
- Installation: This is the final coming together of all the elements of home interiors. The modular units are assembled and installed, the tiling is done, and the loose furniture is placed within the home. This could take anything between 10 and 20 days.
What Can Increase the Time Required To Do Interiors for a Home?
The reasons for stretching the timeframe could be anything, starting from insufficient labour to operational delays. However, these are avoidable with proper planning. Among unavoidable delays, we can name customisation. It takes more time to customise and make furniture on site than picking modular furniture that just needs to be assembled.
Also, if it is a renovation project, it takes a certain period of time to prepare the site (house) for installation. Finally, structural changes will also require time because they involve demolition and other civil work. All these aspects must be factored in while calculating the time required for interior design in India so that the homeowner has a clear understanding of the timeline.
Want to know Livspace makes a difference here? Read this.
Top Interior Design Questions #9: How Does the Cost of Interiors Change As per Cities?
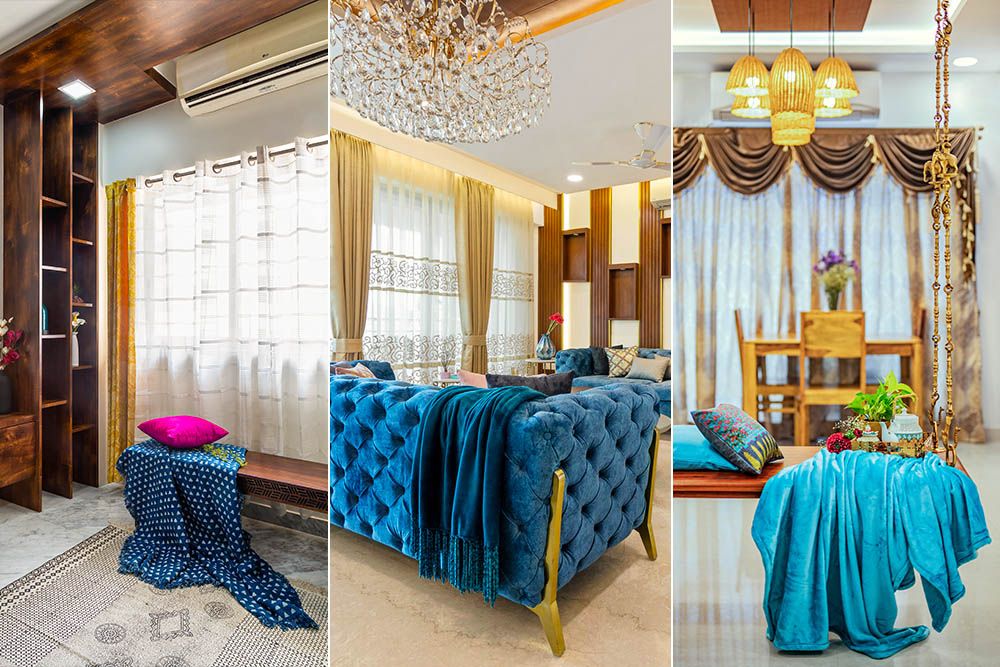
We all know that the cost of real estate, and consequently, rents, in Mumbai are sky-high! Also, Delhi is well-known for affordable clothes. In Kolkata, we have the best street food that is easy on the pocket. The standard of living differs from one city to another. In fact, the correct way to put this would be to say that some things cost more in some cities than others. So, does the cost of interiors differ citywise as well?
If we answer this question purely from a Livspace perspective, then not really. The cost of our modular furniture does not really fluctuate depending on the city. However, the cost of labour, vendors and materials may differ. This is particularly true when you compare metro cities with tier-2 cities.
Top Interior Questions #10: What Are the Most Popular Styles of Interior Design in India?
Among the most important interior design questions, this is a popular one. So what do we mean when we say ‘interior design style’?
A design style essentially refers to a set of design aesthetics, features and techniques that come together in harmony to form a well defined movement. Most design styles have a historical background and place of origin as well a time period during which they evolved.
After an exhaustive survey involving Livspace designers, we have identified 11 such styles of interior design in India that are popular among homeowners. And they are:
#10.1: Contemporary
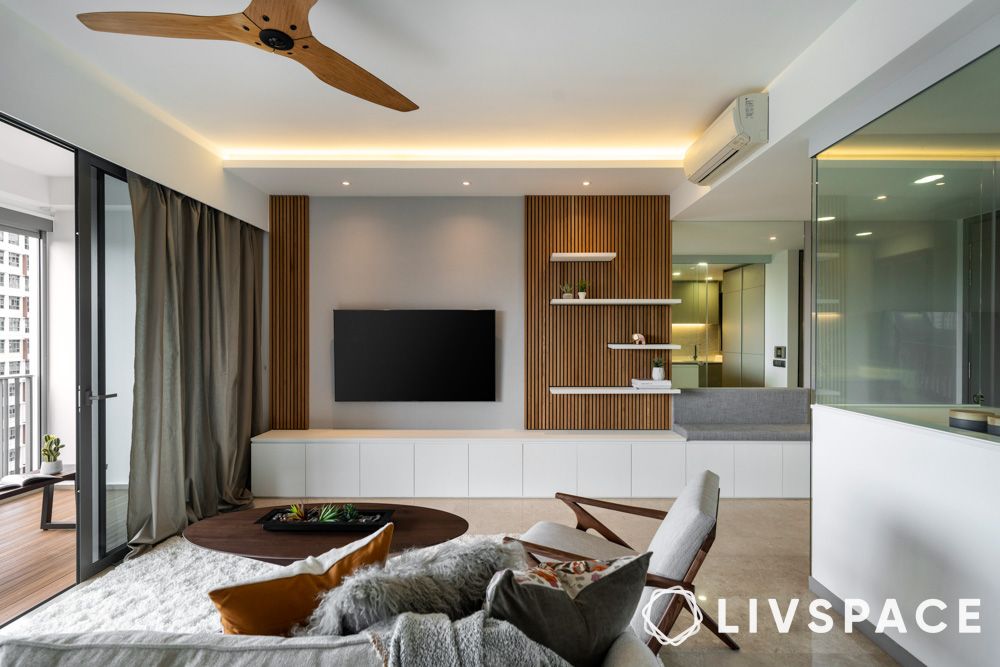
Whatever doesn’t look traditional and is hard to place anywhere else is bucketed under contemporary design. However, you will be surprised to know that if we go by definition, contemporary is not a style at all; it’s a movement. It encompasses whatever is ‘here and now.’
What Is ‘Contemporary’ Right Now for Interior Design in India?
Currently, when we say ‘contemporary interiors,’ we mean a home with clean lines, a subtle colour palette, and great priority given to natural light.
#10.2: Indian Traditional
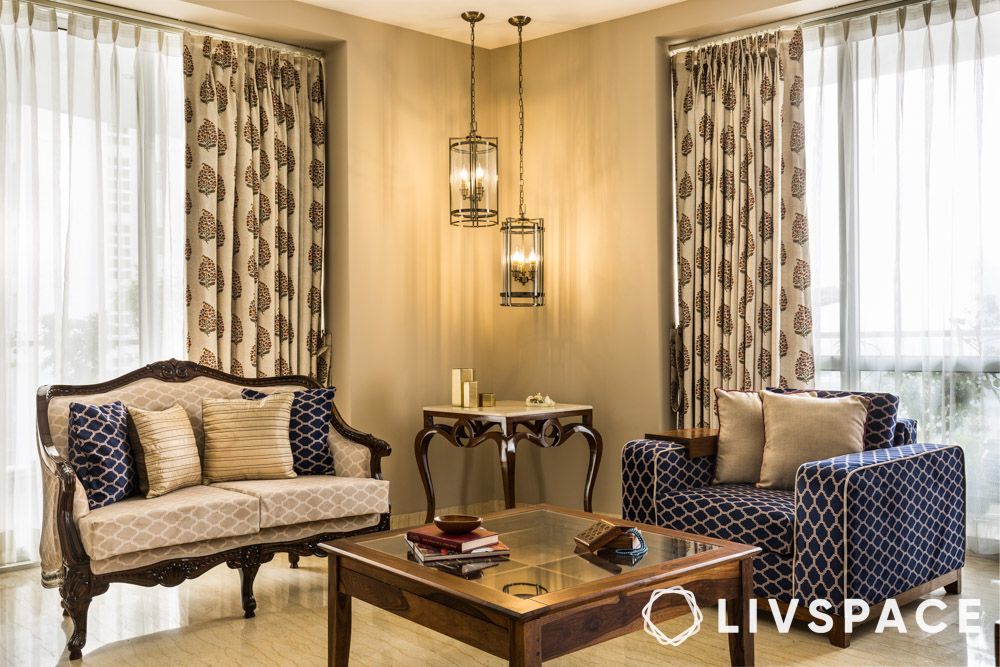
The traditional Indian style is a pot-pourri of several regional styles. If we must tie it up with a common thread, there is a distinct love of ornate carvings, handicrafts, solid wood furniture and distinctly desi elements like swings and jaalis.
#10.3: Minimalist
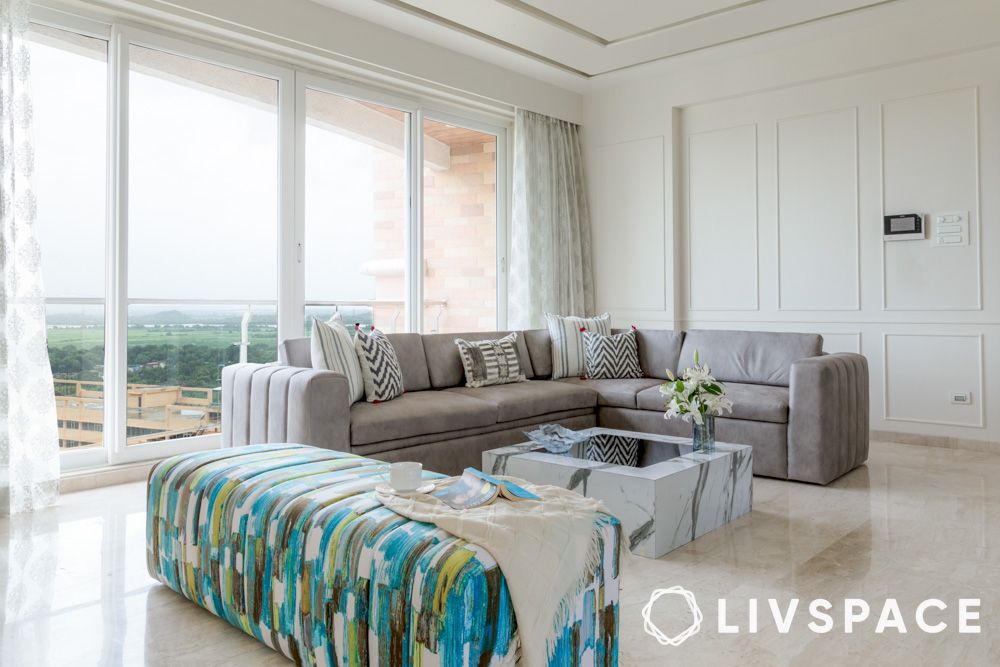
At its core, minimalism is a set of aesthetic principles that has snowballed from a design style into a lifestyle. It is centred around living with fewer things to reduce distractions. Don’t confuse this intent of editing your home with frugality. Though the objects in a minimal home are numbered, they might be, and in fact most often are, of high value.
Tour this minimal home:
#10.4: Bohemian
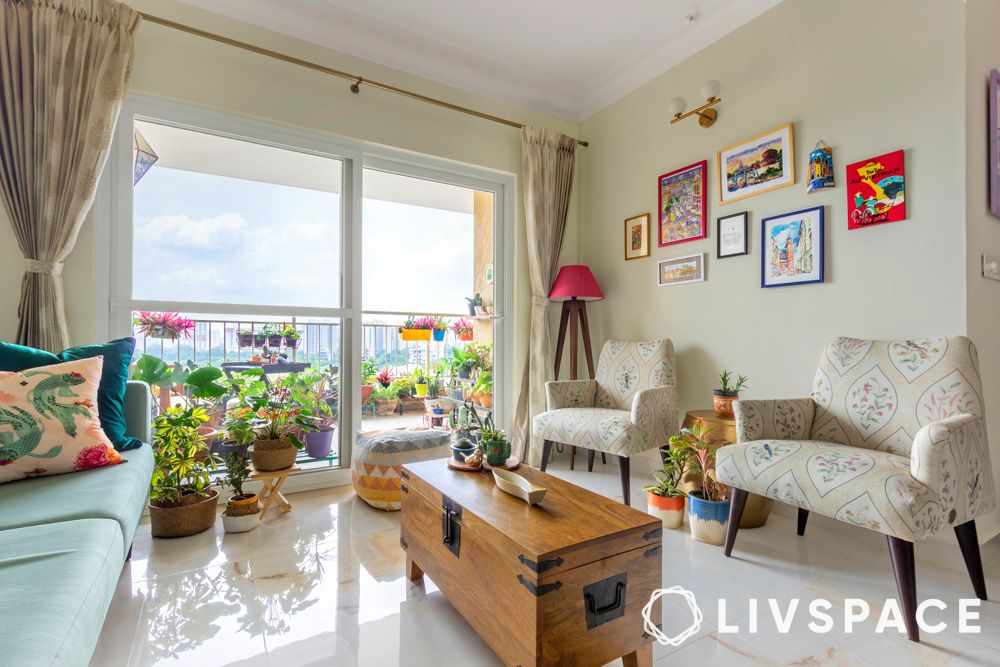
The Bohemian style is essentially free-spirited and rings in what we call the ‘thrown together’ look. The absence of rules is the only rule applicable to this style, which presents a ‘layered’ look for any space.
#10.5: Art Deco
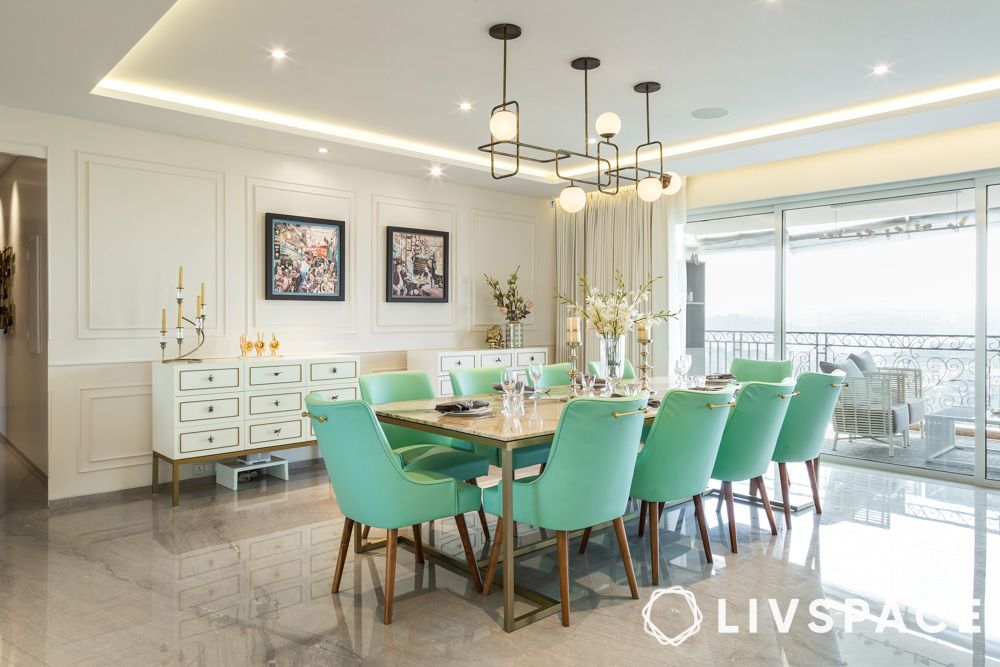
Art deco as a style is unapologetically bold and luxurious, with a certain penchant for drama. Short for Arts Décoratifs, the art deco style invokes opulence with a massive sense of scale and geometry. We see a weakness for fine craftsmanship and precious materials, which is backed by solid design.
#10.6: Scandinavian
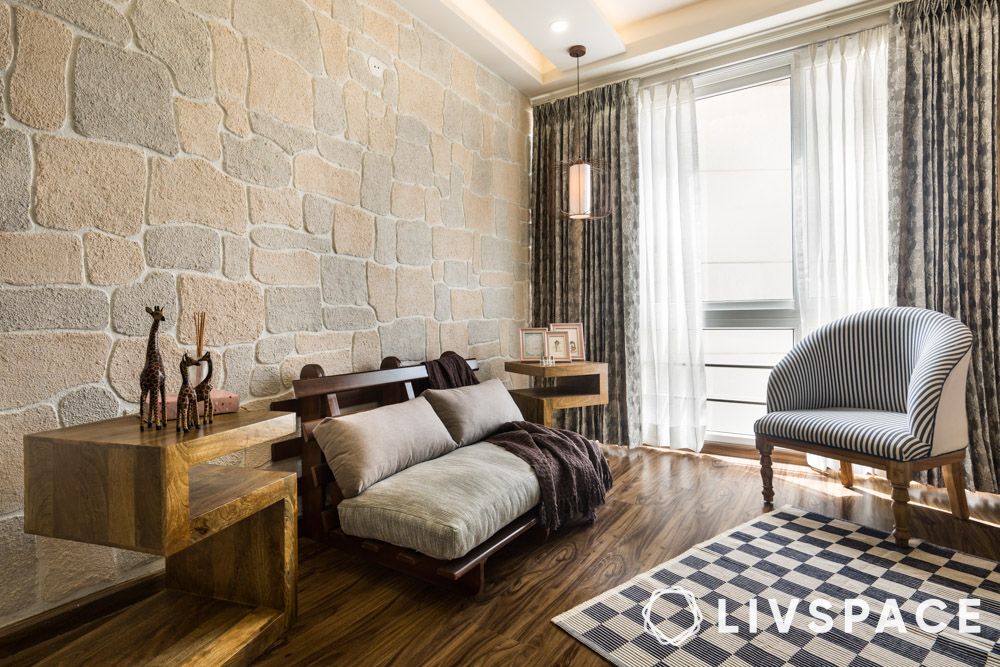
If you like monastic simplicity, then the Scandinavian style with its white walls, clutter-free approach and love for nature will appeal to you. It has become quite a rage in recent years, it even contributed a new word to the Oxford Dictionary – ‘Hygge’, the Danish term for cosiness stemming from contentment and wellbeing.
#10.7: Minimal Glam
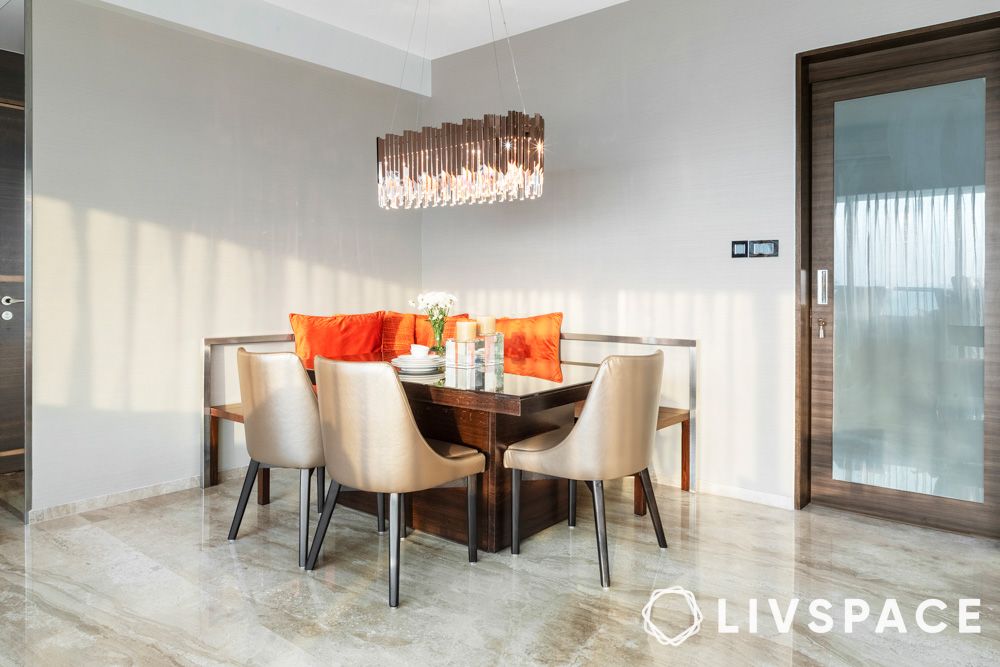
Most millennials love the sheer simplicity and clean design of the minimal style. But our desi heart would always long for a bit of glitz and glamour! So, the style for young Indians is minimal glam, a crossover design style that has no historic origin; meaning it did not evolve as a design movement or get propagated by schools of art.
It evolved from a need for plush finishes that go with the clean design of the minimal style. Minimal glam retains the design aesthetics of its namesake—the minimal style—but goes glam in its material choice and accents.
#10.8: Mid-Century Modern
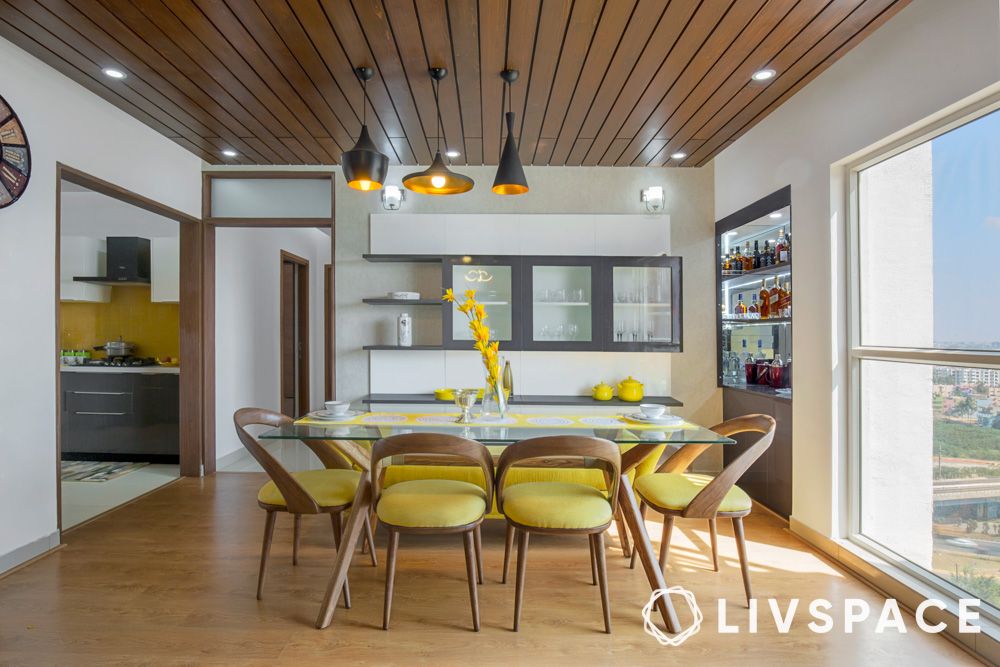
Why do you think this style is called ‘mid-century modern’? It emerged in the middle of the 20th century, and hence the name. If you like clean lines, uncluttered spaces and organic shapes, this is the style for your home.
#10.9: Transitional
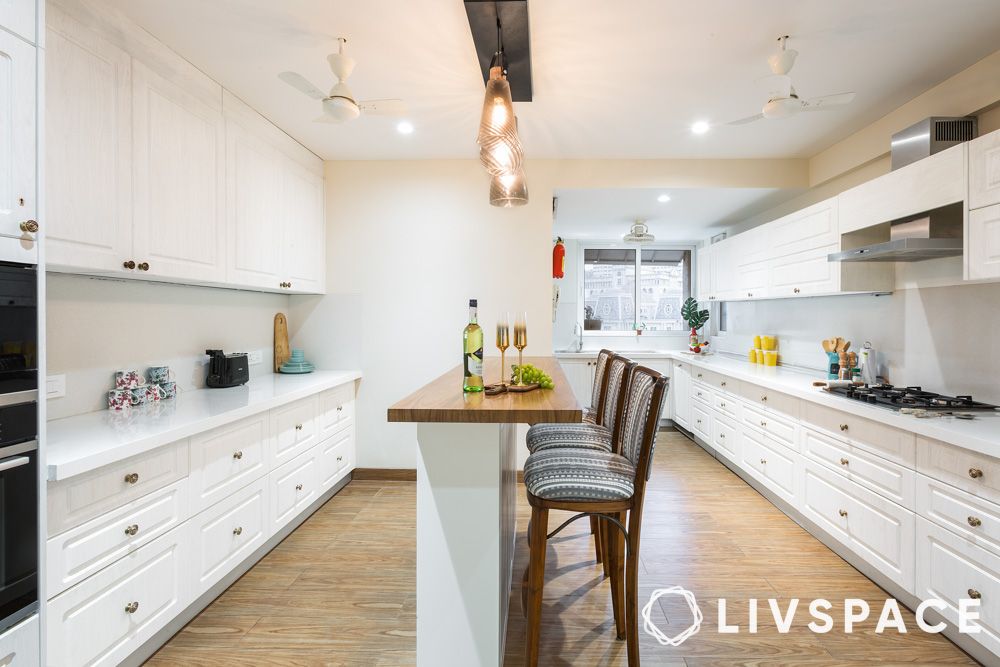
The coexistence of the traditional and the modern elements together is defined as the transitional style. It alludes to the ‘transition’ from one time period to another. So basically, you have design elements from different eras within the same space.
#10.10: Colonial
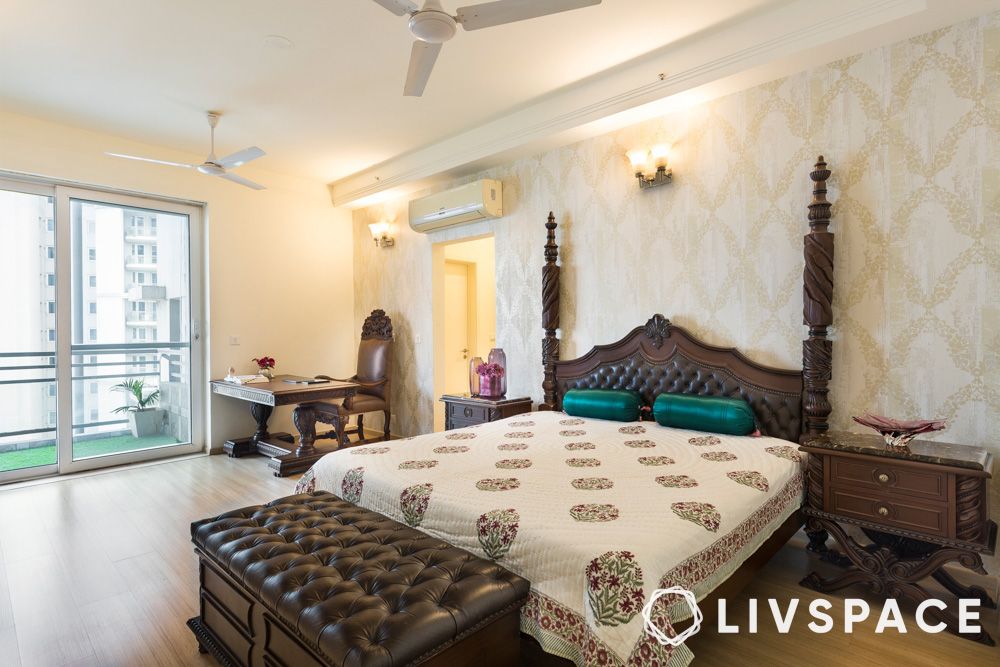
The colonial style is a style that borrows heavily from structures created by the British, as well as the French and Portuguese, in India. We identify them with swooning arches, tall ceilings, Georgian columns and pearl white walls studded with cross-cultural decoratives.
#10.11: Eclectic
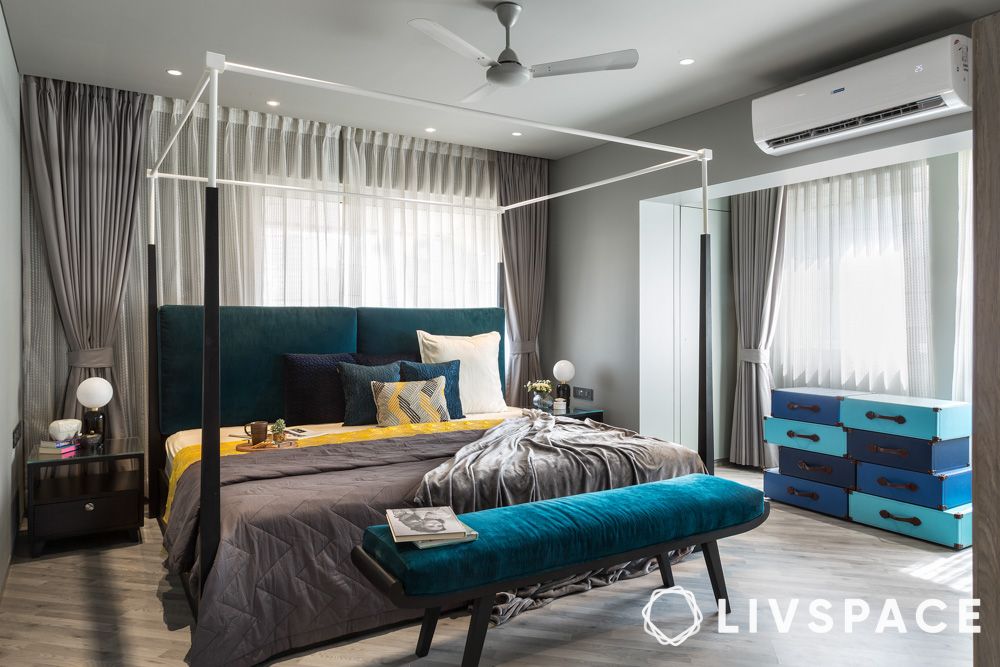
The eclectic style borrows from a variety of styles—spanning across regions and time periods—and thoughtfully and very intentionally stitches them together to create a very unique personalised style.
To understand which of these styles resonates the most with you, you can check the origin and also get more details on how to adopt these styles in a home here.
Also, enjoy this short DIY style tutorial:
How Can Livspace Help You?
- Our experienced team of designers can answer all your interior design questions to deliver the home of your dreams
- We have delivered over 75,000+ happy homes
- With 146 quality checks, we promise durable materials
If you want beautiful interiors for your home, then look no further. Book an online consultation with Livspace today. Have any thoughts or suggestions you’d like to share with us? We’re all ears! Drop us a line at editor@livspace.com.
Disclaimer: All contents of the story are specific to the time of publication. Mentions of costs, budget, materials, finishes, and products from the Livspace catalogue can vary with reference to current rates. Talk to our designer for more details on pricing and availability.
Please note that the designs showcased within the story are subject to availability and will vary based on the year the homes were designed in. Consult our designers for more details on the latest designs.
