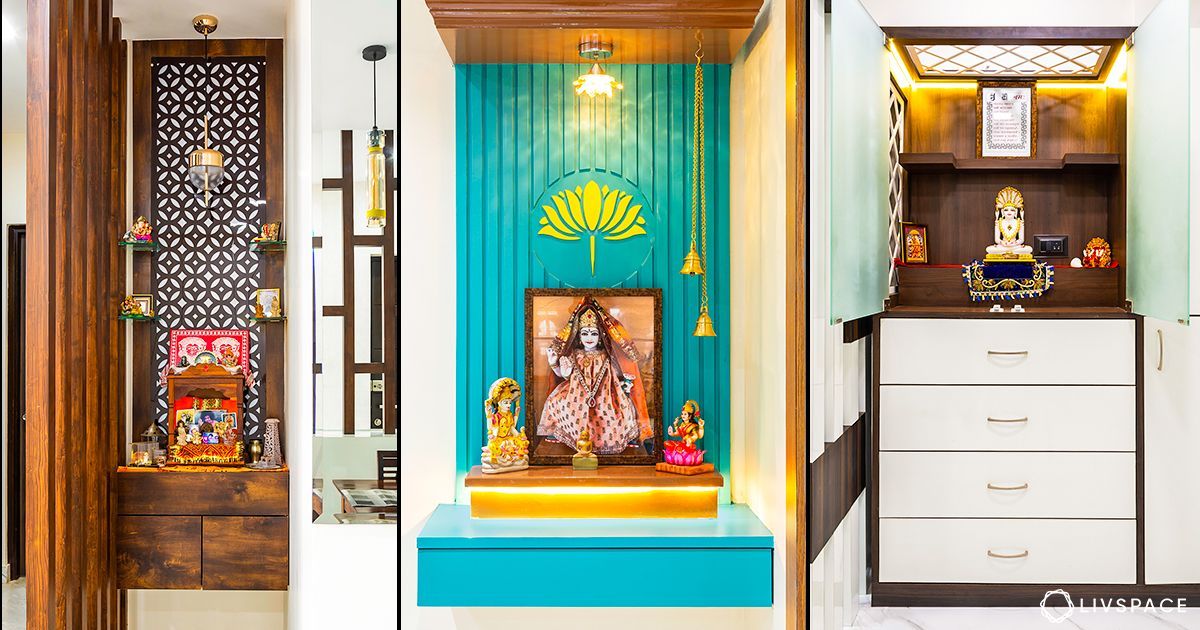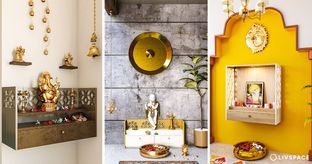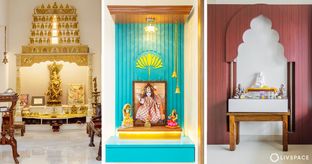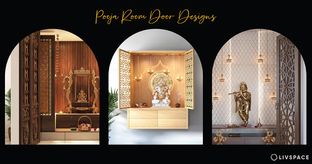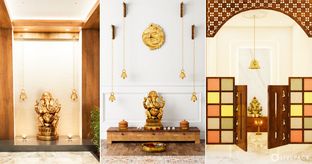In This Article
- #1: A Well-Ventilated Pooja Unit
- #2: Vastu-Friendly Pooja Unit in a Niche
- #3: A Vibrant Wall-Mounted Mandir
- #4: Jaali Pooja Room in a Corner
- #5: A Pooja Unit With a Mirror as a Backdrop
- #6: Mandir in a Niche With a Partition
- #7: A Niche for Divine Energies
- #8: A Storage Plus Mandir Unit
- #9: Space-Saving Pooja Unit
- #10: Pooja Room With an Etched Glass Door
- How Can Livspace Help You?
You might not have a balcony in your home, but you’ll have a pooja room. That’s because a pooja room is an essential addition for most Indians. Now, if you have a separate pooja room in your house, you are definitely one of the lucky ones! For the majority of us, especially Mumbaikars, a wall or a niche is all we can dedicate towards divinity. Mandir designs for small homes are in the trend and no city leads the way like Mumbai.
If you look at Mumbai flats, you are bound to come across some smart space-saving tricks. So, we decided to compile a list of small mandir designs from compact Mumbai flats designed by Livspace. If you are wondering how to add a pooja room to your small flat, this list is for you! Ready to find the right mandir designs for your beautiful home? Read on.
#1: A Well-Ventilated Pooja Unit
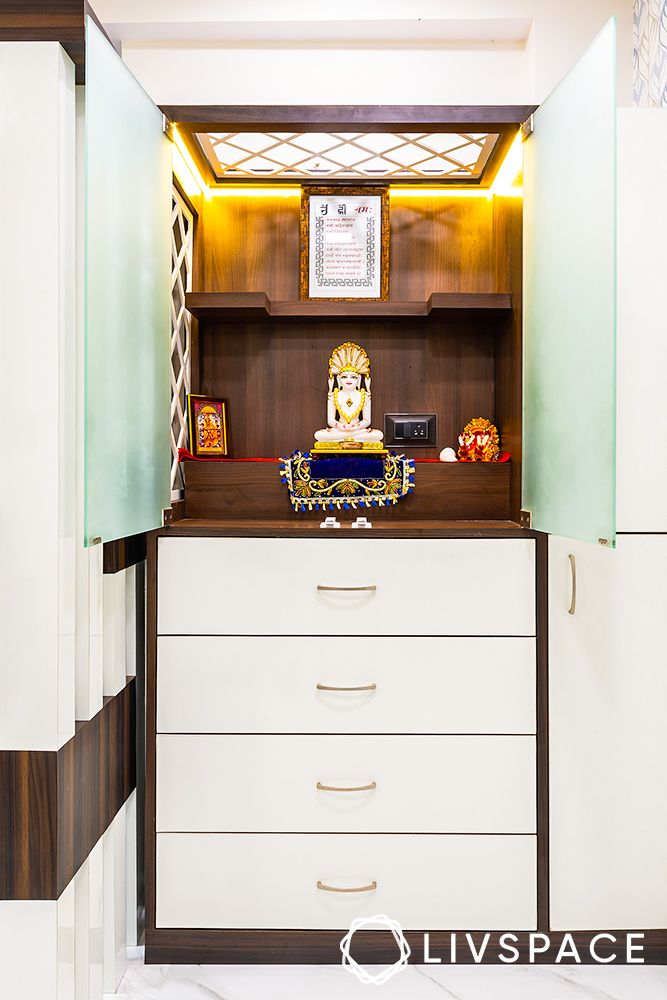
Location: Versova, Mumbai
Size of home: A 2BHK spanning 750 sq. ft. approx.
What’s Special About This Pooja Unit?
This small mandir design features jaali on both the sides and on the top. This allows the fumes of the akhandjyoth to escape naturally without making your interiors feel stuffy.
Why Is This Mandir Design Perfect for Small Homes?
This mandir is small and sleek and can be easily placed on any available storage unit in your home.
#2: Vastu-Friendly Pooja Unit in a Niche
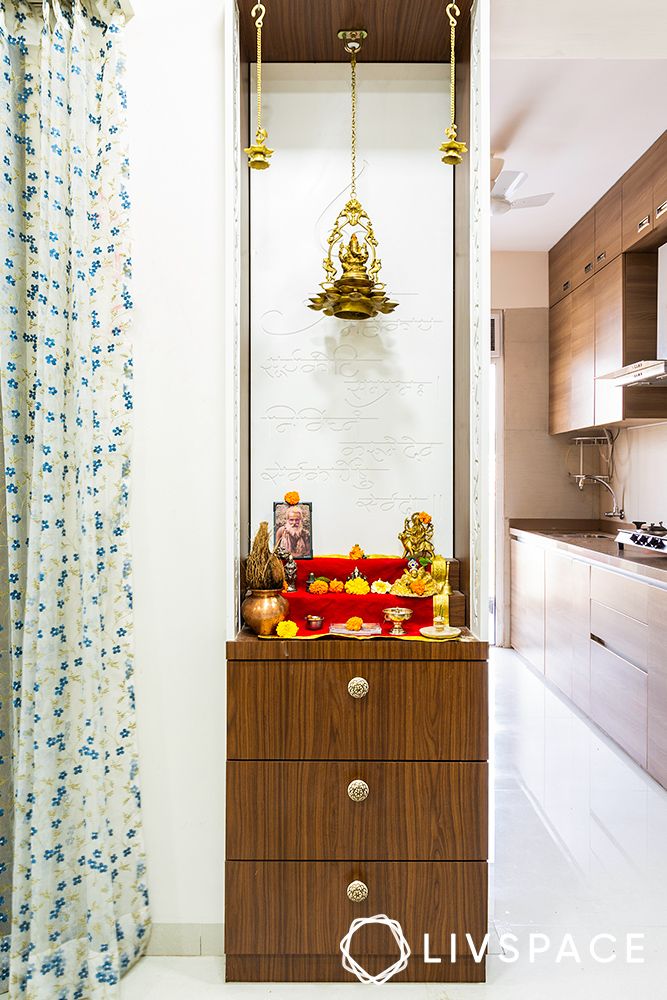
Location: Seawoods, Navi Mumbai
Size of home: A 2BHK spanning 550 sq. ft. approx.
What’s Special About This Pooja Unit?
To accommodate the heavy Tibetan brass lamp hanging from the top, our designer ensured the height of the pooja unit reached the ceiling to use the beam. In addition, the homeowners believed in vastu and wanted their mandir to face a particular direction. To achieve that result, a kitchen wall had to be knocked off.
Why Is This Mandir Design Perfect for Small Homes?
The main reason why this mandir design is perfect for a small home is that it has been built into a niche. Moreover, the design is very sleek with focus on the height.
#3: A Vibrant Wall-Mounted Mandir
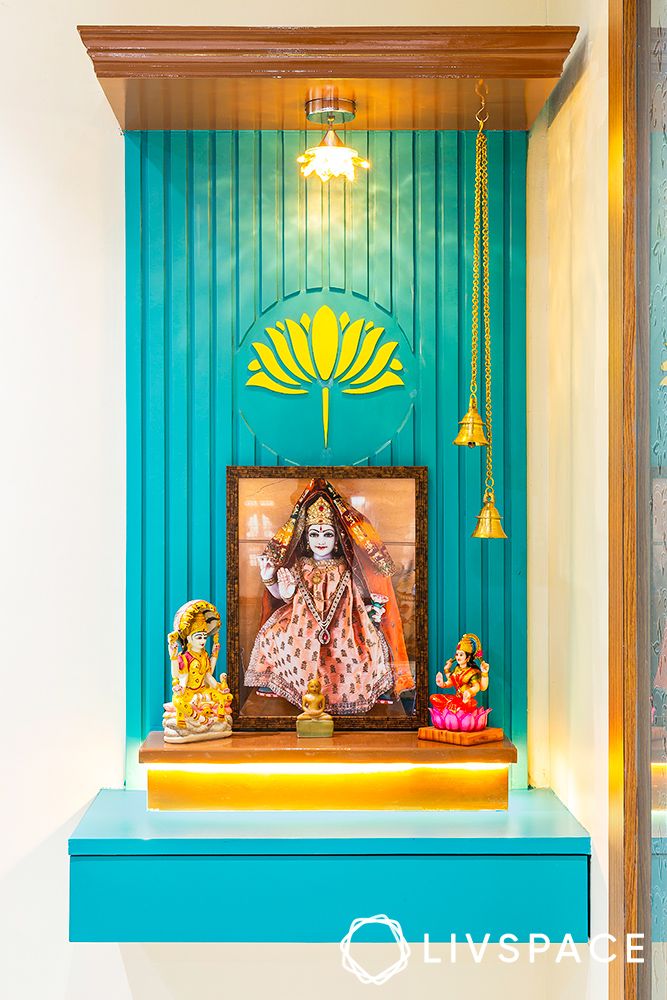
Location: Shanti Niwas, Mumbai
Size of home: A 2BHK spanning 700 sq. ft. approx.
What’s Special About This Pooja Unit?
The vibrant colour combination of turquoise blue and sunny yellow that matches the aesthetics of the home. The mandir also features profile lighting and a spotlight.
Why Is This Mandir Design Perfect for Small Homes?
When you have a compact home, wall-mounted units can be a saviour! This wall-mounted mandir is small and takes up minimal space.
#4: Jaali Pooja Room in a Corner
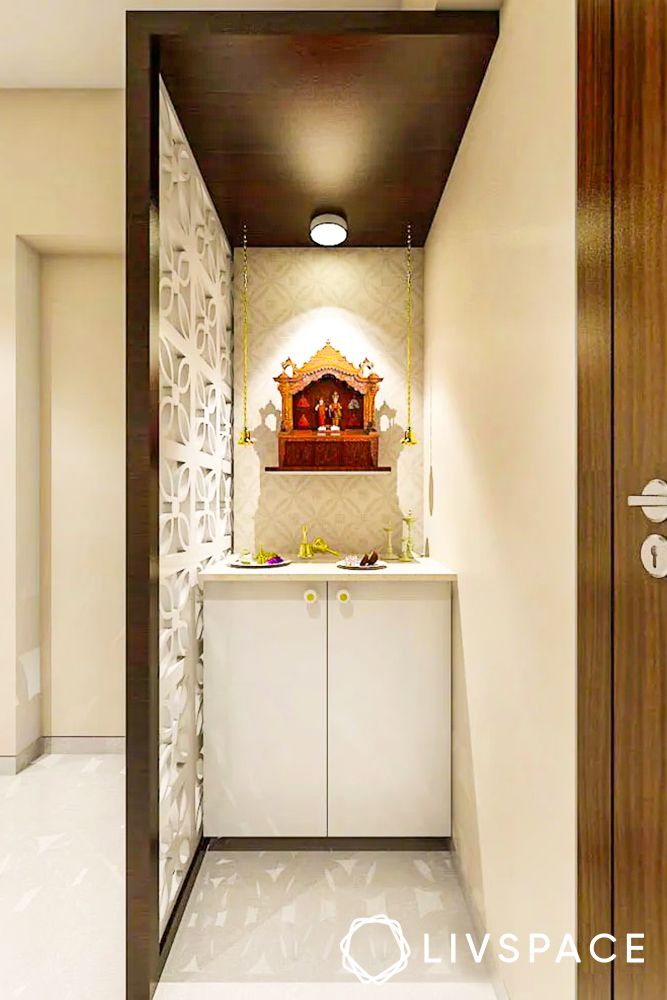
Location: Krishna Regency, Malad West, Mumbai
Size of home: A 2BHK spanning 800 sq. ft. approx.
What’s Special About This Pooja Unit?
The jaali partition that adds a traditional Indian touch to this compact pooja room while also separating it from the rest of the home.
Why Is This Mandir Design Perfect for Small Homes?
Even if you have a compact flat, you can easily fit in this mandir. All you need is an empty corner and a partition to create a segregated space.
#5: A Pooja Unit With a Mirror as a Backdrop
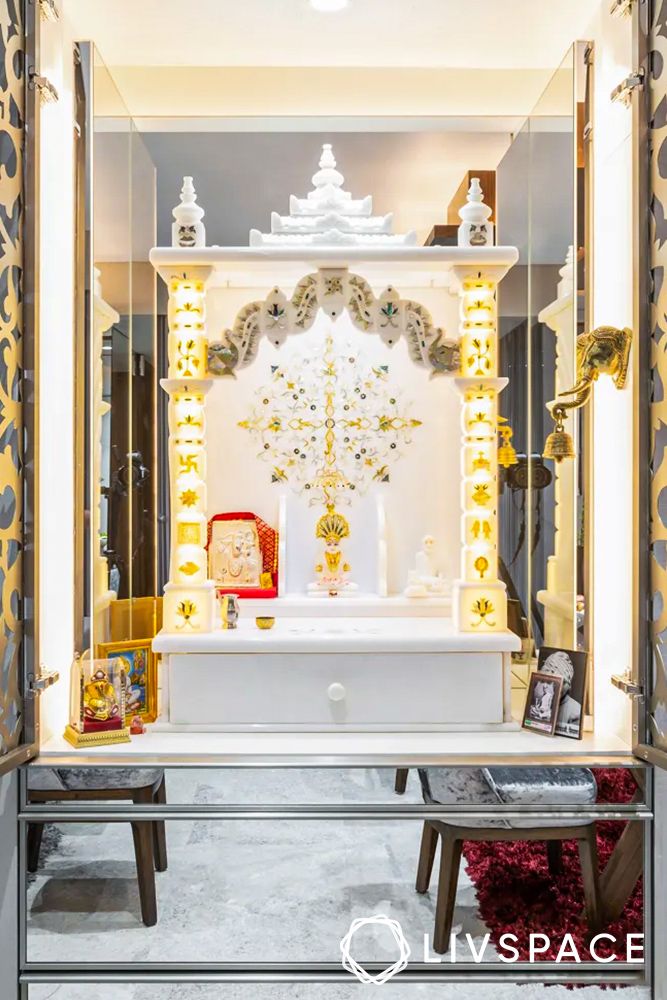
Location: Lodha Elisium, Wadala, Mumbai
Size of home: A 2BHK spanning 870 sq. ft. approx.
What’s Special About This Pooja Unit?
This compact pooja room has laser-cut steel doors and a mirrored backdrop.
Why Is This Mandir Design Perfect for Small Homes?
Mirrors create the illusion of space along with the colour white. This white mandir with a mirrored backdrop can make any compact pooja room look spacious.
#6: Mandir in a Niche With a Partition
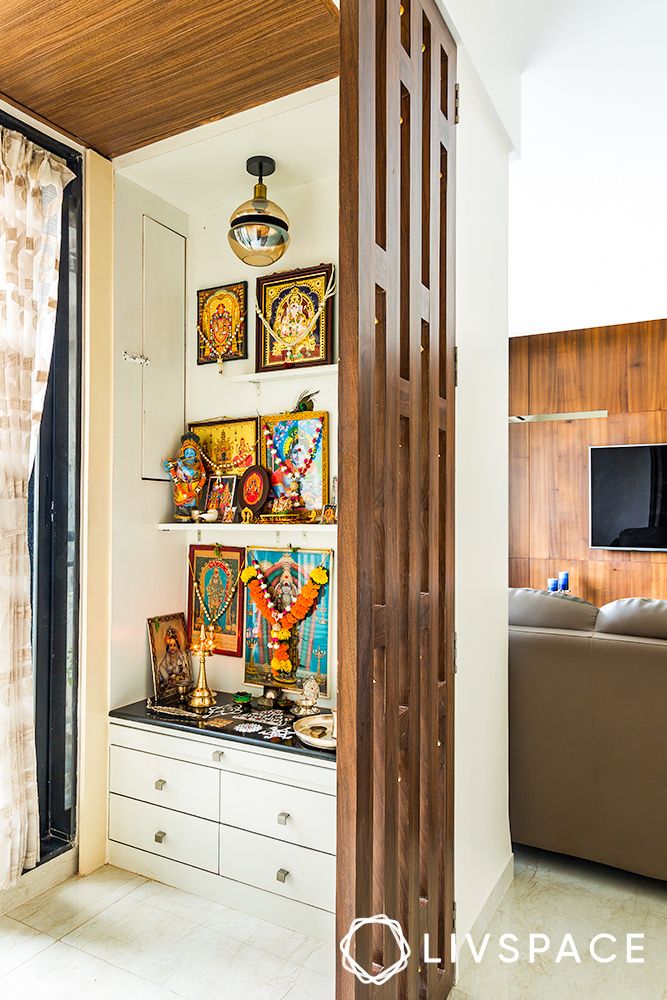
Location: Mahendra Splendor Towers, Bhandup West, Mumbai
Size of home: A 3BHK spanning 1,150 sq. ft. approx.
What’s Special About This Pooja Unit?
This small pooja room design in Mumbai used to be a balcony before our designer broke it down to create space for a mandir. In addition, the wooden partition adds a cosy and traditional vibe to the space.
Why Is This Mandir Design Perfect for Small Homes?
When you don’t have space, you need to create space. By breaking down part of the balcony, our designer managed to create a small niche that is perfect for a pooja room.
#7: A Niche for Divine Energies
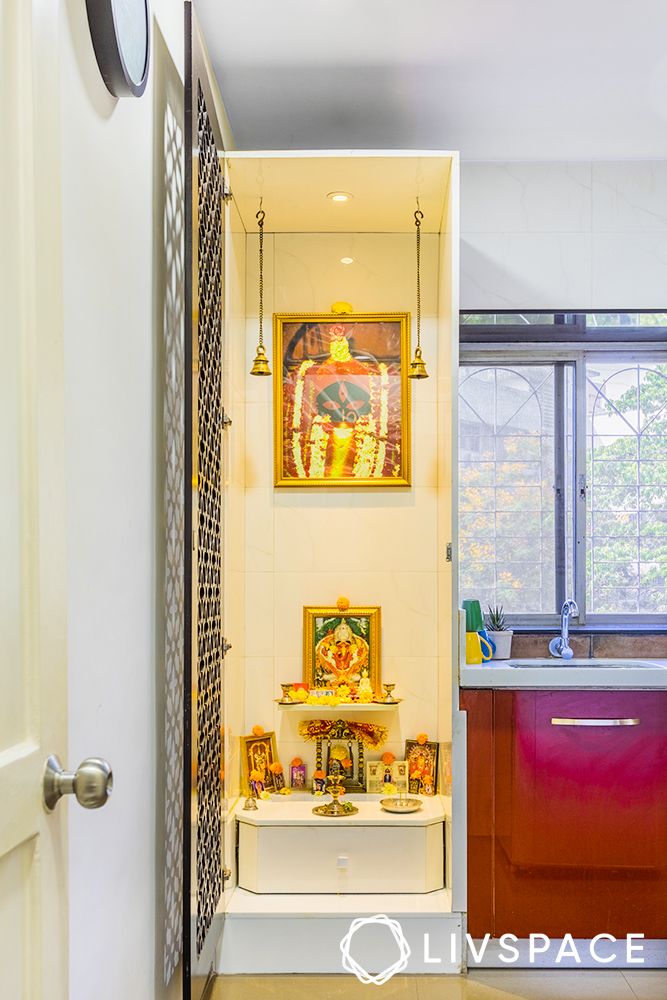
Location: Poonam Kunj, Andheri East, Mumbai
Size of home: A 2BHK spanning 700 sq. ft. approx.
What’s Special About This Pooja Unit?
This compact pooja unit has been installed after creating a niche in the kitchen, a not very common place for a mandir.
Why Is This Mandir Design Perfect for Small Homes?
The first reason why this pooja unit is perfect for small homes is due to its sleek design. Secondly, by creating a niche in the kitchen for this unit, there is smart utilisation of space.
#8: A Storage Plus Mandir Unit
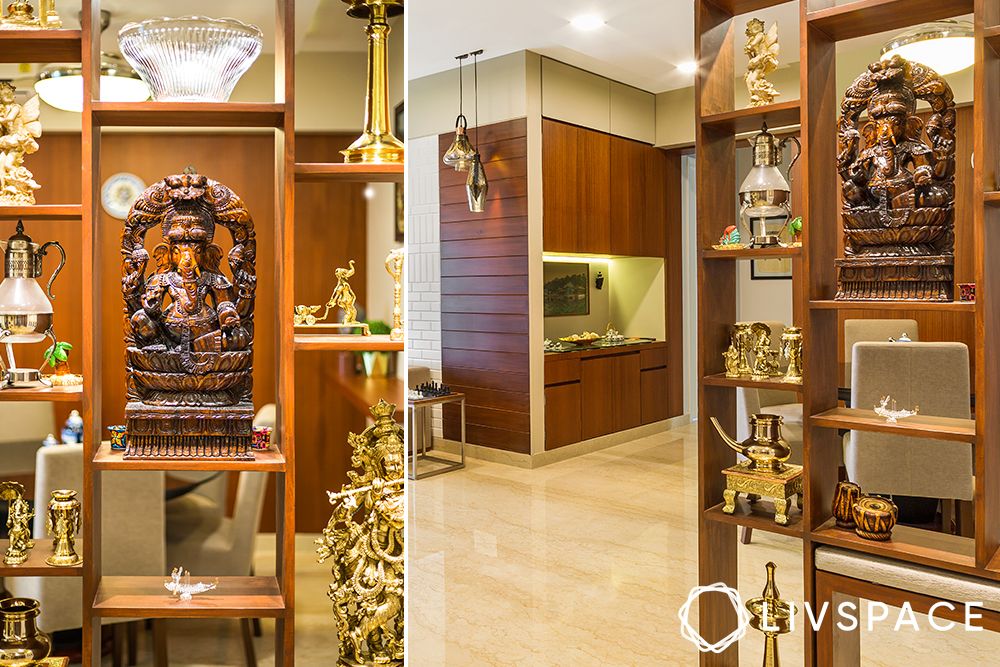
Location: Kalpataru Elegant, Siddhachal Housing Society, Thane
Size of home: A 4BHK spanning 1,780 sq. ft. approx.
What’s Special About This Pooja Unit?
This isn’t actually a pooja unit, but a veneer storage unit that has been used as both a mandir and for storage.
Why Is This Mandir Design Perfect for Small Homes?
Multifunctional units are always a good choice in small flats. To recreate this pooja unit design, all you need is a storage or display cabinet and some space to place your idols.
#9: Space-Saving Pooja Unit
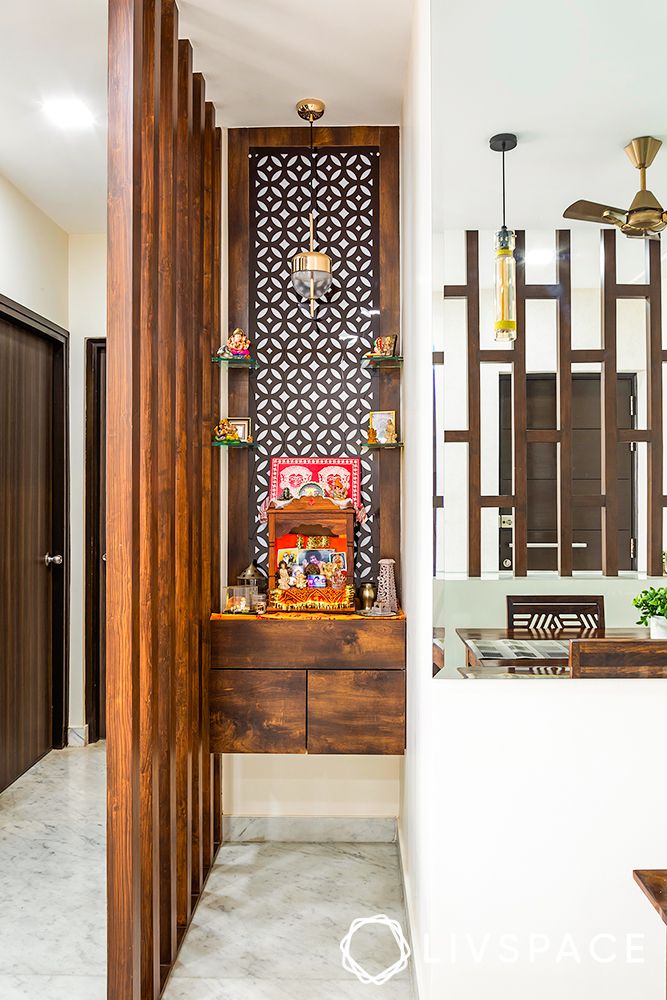
Location: Lodha Luxuria Priva, Thane
Size of home: A 2BHK spanning 850 sq. ft. approx.
What’s Special About This Pooja Unit?
The narrow design. This is one of the most space-saving mandir units we have designed Despite being sleek, the jaali and wooden partition gives it a grand look that’s fit for divinity.
Why Is This Mandir Design Perfect for Small Homes?
The porous design or the slats in the wooden partition does not eat up space. Opting for a solid partition would have looked bulky, making the space seem cluttered.
#10: Pooja Room With an Etched Glass Door
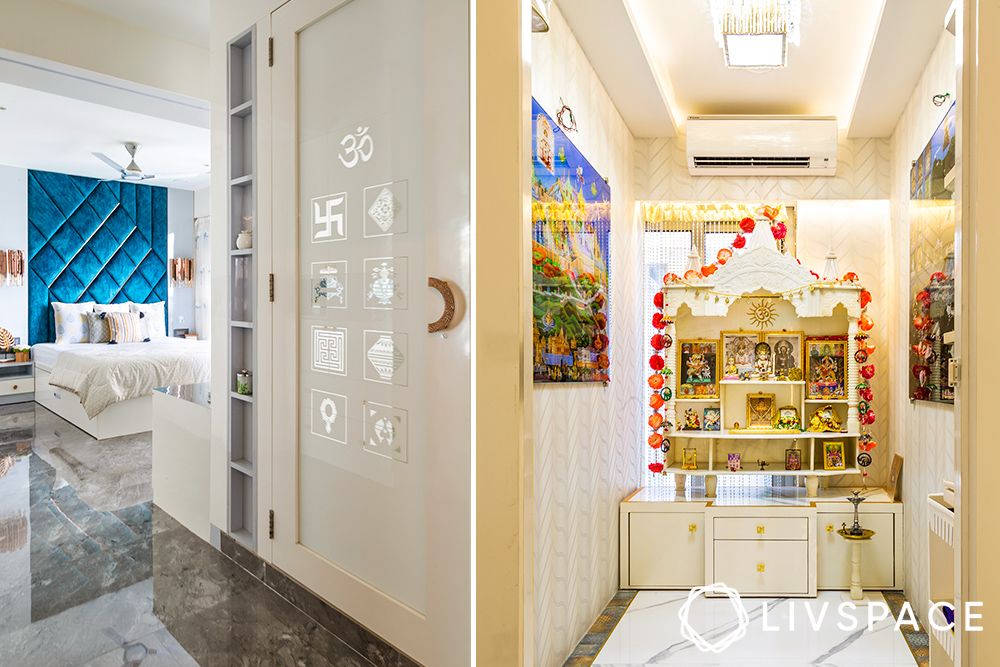
Location: Adani Wester Heights, Andheri West, Mumbai
Size of home: A 3BHK spanning 1,400 sq. ft. approx.
What’s Special About This Pooja Unit?
This compact pooja room was created by constructing a partition and creating an etched glass door inside a bedroom.
Why Is This Mandir Design Perfect for Small Homes?
White and other neutral shades can make a space look big. This pooja room, despite being compact, looks spacious due to the all-white colour theme.
We hope these small mandir designs from compact Mumbai homes inspired you. If you liked reading this, check out these 15+ wooden pooja units that you can fit on one wall.
Check out pooja room designs:
How Can Livspace Help You?
We hope you liked our mandir designs for small, compact homes! If you want your home to be just as beautiful, then look no further. Book an online consultation with Livspace today.
Wondering how our customers feel about working with Livspace? You can check out the Livspace reviews here!
Also, if you have any thoughts or suggestions you’d like to share with us, we’re all ears! Drop us a line at editor@livspace.com.
